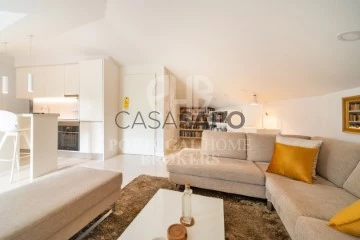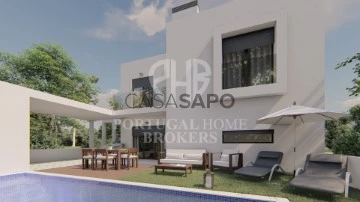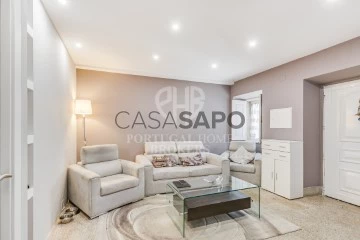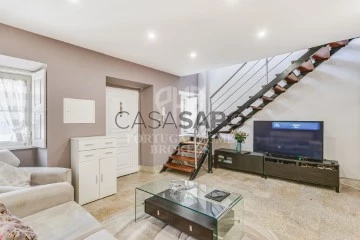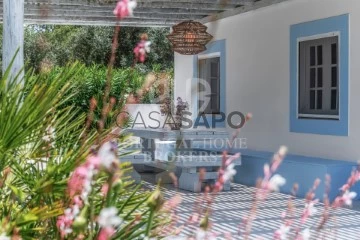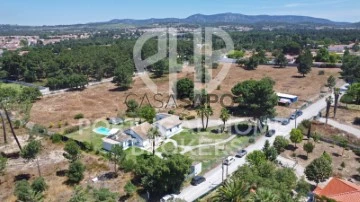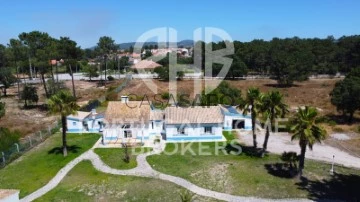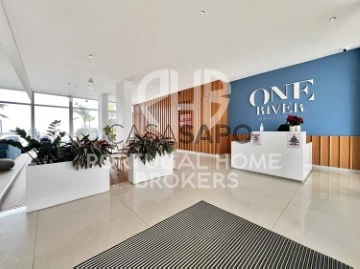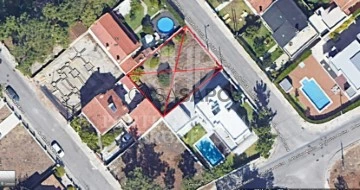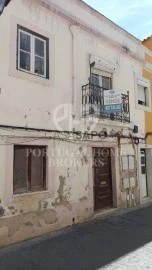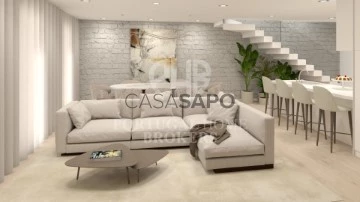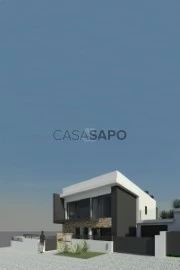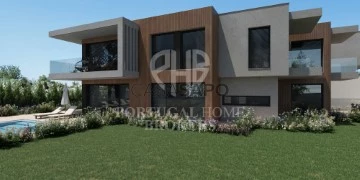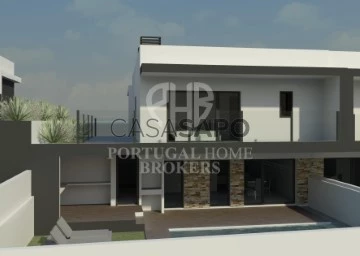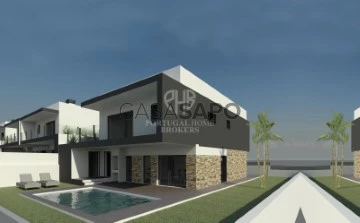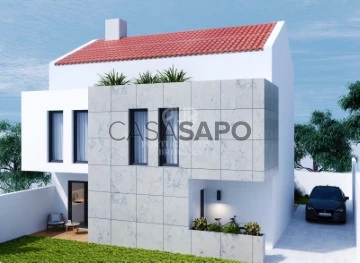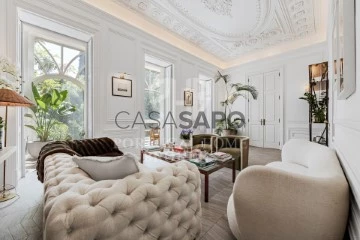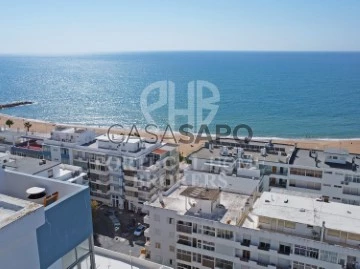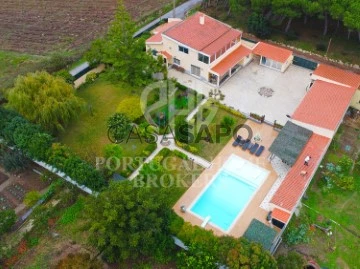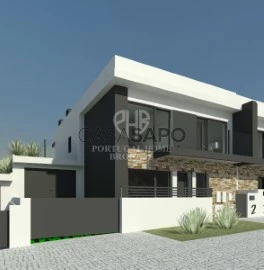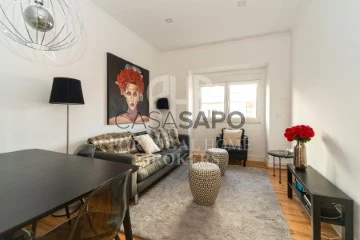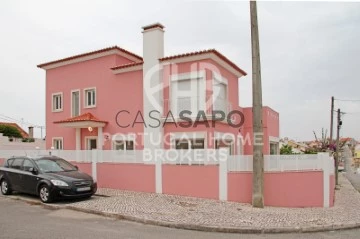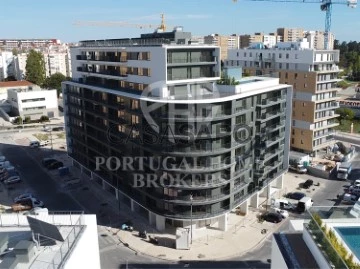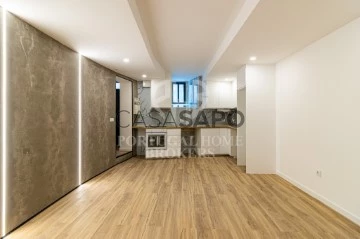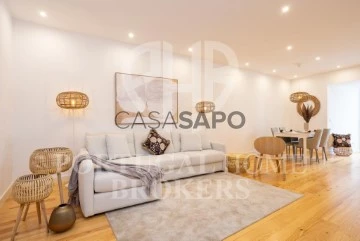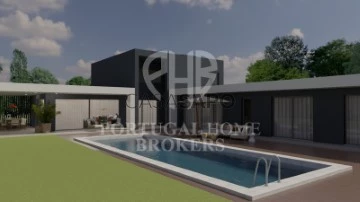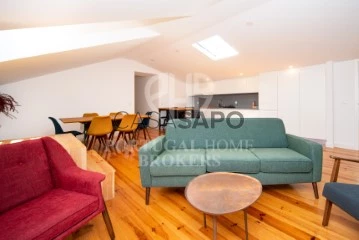
Portugal Home Brokers
Real Estate License (AMI): 22600
Portugal Home Brokers
Contact estate agent
Get the advertiser’s contacts
Address
Rua Capitão Henrique Galvão nº60
Real Estate License (AMI): 22600
See more
Property Type
Rooms
Price
More filters
26 Properties for Portugal Home Brokers
Map
Order by
Relevance
Apartment 1 Bedroom
Santa Maria Maior, Lisboa, Distrito de Lisboa
Used · 70m²
buy
387.500 €
Discover this excellent and charming 1 bedroom flat, perfect for those who want to live in the historic heart of Lisbon. Located in the iconic area of Castelo - Mouraria, this penthouse combines comfort and practicality with a privileged location.
Property Features:
Typology: T1
Covered Area: 72 m²
Net Area: 70 m²
Bedroom: 1 cosy bedroom
Bathroom: 1 full bathroom
Kitchen: In open space, fully equipped
Laundry: Dedicated area for added convenience
Condition: Second hand/good condition
Built-in Cabinets: Additional storage space
Individual Heating: Guaranteed thermal comfort
Building:
Floor: 3rd floor
Elevator: No lift
Equipment:
Air Conditioning: For greater comfort all year round
Energy Certificate: Energy Class [A]
Other Highlights:
Fully Equipped and Furnished: Ready to move in
Large Dining Area: Perfect for entertaining friends and family
Location:
Situated in the charming and historic area of Castelo - Mouraria, the flat offers easy access to sights, restaurants, shops and services. Enjoy the vibrant life of Lisbon with all the conveniences at your fingertips.
Schedule your visit:
Don’t miss the opportunity to get to know this wonderful flat. Book your visit now and discover your new home in the heart of Lisbon.
We are waiting for you! Come and experience the charm and history of Lisbon in style.
Property Features:
Typology: T1
Covered Area: 72 m²
Net Area: 70 m²
Bedroom: 1 cosy bedroom
Bathroom: 1 full bathroom
Kitchen: In open space, fully equipped
Laundry: Dedicated area for added convenience
Condition: Second hand/good condition
Built-in Cabinets: Additional storage space
Individual Heating: Guaranteed thermal comfort
Building:
Floor: 3rd floor
Elevator: No lift
Equipment:
Air Conditioning: For greater comfort all year round
Energy Certificate: Energy Class [A]
Other Highlights:
Fully Equipped and Furnished: Ready to move in
Large Dining Area: Perfect for entertaining friends and family
Location:
Situated in the charming and historic area of Castelo - Mouraria, the flat offers easy access to sights, restaurants, shops and services. Enjoy the vibrant life of Lisbon with all the conveniences at your fingertips.
Schedule your visit:
Don’t miss the opportunity to get to know this wonderful flat. Book your visit now and discover your new home in the heart of Lisbon.
We are waiting for you! Come and experience the charm and history of Lisbon in style.
Contact
Semi-Detached 4 Bedrooms Duplex
Amora, Seixal, Distrito de Setúbal
New · 137m²
With Garage
buy
600.000 €
Property Description:
We present this magnificent 4 bedroom villa in Foros de Amora, Seixal, with garage and swimming pool, ready to debut! This property stands out for its high quality finishes and its modern and functional features, ideal for those looking for comfort and sophistication.
Housing Features:
Garage: Ample space for secure parking
Swimming pool: For moments of leisure and fun
Kitchen: Fully equipped with Teka appliances (extractor fan, induction hob, microwave, oven, washing machine and dishwasher)
Living Room: With a high-performance wood stove, capable of heating the entire house in just 30 minutes
Finishes: Thermal cut stone, suspended stairs with glass guards
Solar Panels: With 200 litre tank and resistance for greater energy efficiency
Bedrooms: Built-in wardrobes in all bedrooms, including a suite with walk-in closet
Outdoor Space: BBQ for outdoor dining
Highlights:
High Quality Finishes: Every detail was thought out to provide comfort and elegance
Sustainability and Efficiency: Solar panels and thermal materials for better energy performance
Location:
Located in Foros de Amora, Seixal, this villa offers tranquillity and proximity to essential services, with easy access to Lisbon and the south bank.
Schedule your visit:
Don’t miss the opportunity to get to know this exclusive villa, ready to offer a unique living experience. Book your visit now and be surprised by every detail!
Come live in Foros de Amora and enjoy a home where comfort and quality are a priority!
We present this magnificent 4 bedroom villa in Foros de Amora, Seixal, with garage and swimming pool, ready to debut! This property stands out for its high quality finishes and its modern and functional features, ideal for those looking for comfort and sophistication.
Housing Features:
Garage: Ample space for secure parking
Swimming pool: For moments of leisure and fun
Kitchen: Fully equipped with Teka appliances (extractor fan, induction hob, microwave, oven, washing machine and dishwasher)
Living Room: With a high-performance wood stove, capable of heating the entire house in just 30 minutes
Finishes: Thermal cut stone, suspended stairs with glass guards
Solar Panels: With 200 litre tank and resistance for greater energy efficiency
Bedrooms: Built-in wardrobes in all bedrooms, including a suite with walk-in closet
Outdoor Space: BBQ for outdoor dining
Highlights:
High Quality Finishes: Every detail was thought out to provide comfort and elegance
Sustainability and Efficiency: Solar panels and thermal materials for better energy performance
Location:
Located in Foros de Amora, Seixal, this villa offers tranquillity and proximity to essential services, with easy access to Lisbon and the south bank.
Schedule your visit:
Don’t miss the opportunity to get to know this exclusive villa, ready to offer a unique living experience. Book your visit now and be surprised by every detail!
Come live in Foros de Amora and enjoy a home where comfort and quality are a priority!
Contact
Semi-Detached House 3 Bedrooms
Amora, Seixal, Distrito de Setúbal
Used · 110m²
buy
325.000 €
Discover this charming 3 bedroom villa in Amora-Seixal, with a breathtaking view over the river and outdoor spaces that invite relaxation.
Property Features:
Typology: T3
Location: Amora-Seixal
View: River
Distribution of Spaces:
Floor 0:
Large and bright living room
Full suite (Bedroom + Bathroom)
Floor 1:
Spacious dining room
Kitchen equipped with:
Oven
Plate
Bellflower
Dishwasher
Washing Machine
100L water heater
Service Bathroom
Outdoor space with barbecue, ideal for al fresco dining
Floor 2:
Master bedroom with full bathroom
Additional bedroom, perfect for office or children’s room
Exterior:
Front Patio: Receive your guests in style.
Tardoz Patio: Enjoy moments outdoors with barbecue.
Equipment and Finishes:
Air conditioning throughout the house
Solid wood flooring, providing comfort and sophistication
Concrete slabs of the property, ensuring durability and safety
PVC thermal windows with double climalit glazing, providing excellent thermal and acoustic insulation
Unique opportunity! Schedule your visit now and come and see your new home with all the amenities you deserve, in a privileged location overlooking the river.
Property Features:
Typology: T3
Location: Amora-Seixal
View: River
Distribution of Spaces:
Floor 0:
Large and bright living room
Full suite (Bedroom + Bathroom)
Floor 1:
Spacious dining room
Kitchen equipped with:
Oven
Plate
Bellflower
Dishwasher
Washing Machine
100L water heater
Service Bathroom
Outdoor space with barbecue, ideal for al fresco dining
Floor 2:
Master bedroom with full bathroom
Additional bedroom, perfect for office or children’s room
Exterior:
Front Patio: Receive your guests in style.
Tardoz Patio: Enjoy moments outdoors with barbecue.
Equipment and Finishes:
Air conditioning throughout the house
Solid wood flooring, providing comfort and sophistication
Concrete slabs of the property, ensuring durability and safety
PVC thermal windows with double climalit glazing, providing excellent thermal and acoustic insulation
Unique opportunity! Schedule your visit now and come and see your new home with all the amenities you deserve, in a privileged location overlooking the river.
Contact
Alentejo Farmhouse 5 Bedrooms
Melides, Grândola, Distrito de Setúbal
Used · 1,700,000m²
With Swimming Pool
buy
2.450.000 €
Property Description:
We present this charming Alentejo farm, located between the prestigious areas of Comporta and Melides. With a privileged location next to the best hotels and resorts in the region (Costa Terra, Sublime, Vermelho), this property offers a haven of tranquillity and comfort in the heart of the Alentejo.
Characteristics of the Mount:
Land Area: 4.5 hectares
House Size: 170 m²
Possibility of Expansion: Up to 500 m² (expansion license in progress, with a price increase expected after approval by the City Council)
Private Pool: 15 x 3 meters
Orchard: With 15 varieties of fruit trees
Central Heating: Gas in all rooms
Pellet Heaters: For fast heating in winter
Outdoor Kitchen: Ideal for preparing meals outdoors
Outdoor Dining Area: Perfect for enjoying the Alentejo climate and landscape
Highlights:
Ideal Location: Close to the best hotels and resorts in the region, ensuring appreciation and exclusivity.
Comfort and Functionality: Modern and well-equipped infrastructures to ensure maximum comfort in all seasons of the year.
Expansion Potential: The possibility of expanding the house offers flexibility and increased investment value.
Schedule your visit:
Don’t miss the opportunity to get to know this wonderful Alentejo farm and enjoy the best that Comporta and Melides have to offer. Book your visit now and discover all the advantages of this unique property.
Come and experience the charm of the Alentejo, with all the comfort and exclusivity you deserve!
We present this charming Alentejo farm, located between the prestigious areas of Comporta and Melides. With a privileged location next to the best hotels and resorts in the region (Costa Terra, Sublime, Vermelho), this property offers a haven of tranquillity and comfort in the heart of the Alentejo.
Characteristics of the Mount:
Land Area: 4.5 hectares
House Size: 170 m²
Possibility of Expansion: Up to 500 m² (expansion license in progress, with a price increase expected after approval by the City Council)
Private Pool: 15 x 3 meters
Orchard: With 15 varieties of fruit trees
Central Heating: Gas in all rooms
Pellet Heaters: For fast heating in winter
Outdoor Kitchen: Ideal for preparing meals outdoors
Outdoor Dining Area: Perfect for enjoying the Alentejo climate and landscape
Highlights:
Ideal Location: Close to the best hotels and resorts in the region, ensuring appreciation and exclusivity.
Comfort and Functionality: Modern and well-equipped infrastructures to ensure maximum comfort in all seasons of the year.
Expansion Potential: The possibility of expanding the house offers flexibility and increased investment value.
Schedule your visit:
Don’t miss the opportunity to get to know this wonderful Alentejo farm and enjoy the best that Comporta and Melides have to offer. Book your visit now and discover all the advantages of this unique property.
Come and experience the charm of the Alentejo, with all the comfort and exclusivity you deserve!
Contact
Villa 4 Bedrooms
Brejos de Azeitão, Azeitão (São Lourenço e São Simão), Setúbal, Distrito de Setúbal
Used · 152m²
With Garage
buy
1.600.000 €
Exclusive 4 bedroom villa on a plot of 2.95ha next to Sítio do Picão - Brejos de Azeitão
Discover the perfect getaway for you and your family in this stunning 4 bedroom villa, set on an expansive plot of 2.95 hectares, next to the charming Sítio do Picão. This unique property offers a country lifestyle with all the comfort and modernity you deserve.
Characteristics of the Farm:
> Large Suite: Comfortable suite with bathroom equipped with shower.
> 3 Bedrooms: Three additional bedrooms, spacious and cosy.
> Support Bathroom: Bathroom with shower base to support the bedrooms.
> Service Bathroom: Extra convenience for visits and daily use.
> Large Kitchen: Fully equipped and connected directly to the living room, ideal for family meals.
> Garden: Large garden, perfect for moments of leisure and relaxation.
> Garage: Space for secure and convenient parking.
> Pool: Enjoy relaxing moments in the private pool.
> Borehole (Fresh Water): Guaranteed fresh water supply with its own borehole.
> Storage rooms: Additional storage spaces.
High Quality Finishes:
> Built-in Wardrobes: Practicality and organisation in all rooms.
> Solar Panels: Sustainability and energy savings.
> Floating Floor: Elegant and comfortable flooring in the living room, bedrooms and hallway.
> Deck Leisure Area: Deck area by the pool, ideal for relaxing and entertaining friends.
> Salamander in the Living Room: Thermal comfort and rustic charm.
> White Shutters: Elegance and classic style.
> Outdoor Lighting: Beauty and safety at night.
> Alentejo Mural Painting: Traditional style with white walls and blue friezes.
Outdoor Area:
> Dining and Leisure Area: Space prepared for outdoor dining and leisure by the pool.
> Decorative Trees: Natural beauty with low maintenance.
> Vegetable Garden: Area prepared for the creation of a small vegetable garden.
Expansion Potential:
> Construction of New Housing: The land allows the construction of another villa with 200m².
> Highlight Request: Process approved by the DGT for the construction of two more new houses, offering even more potential for appreciation and expansion.
Schedule your visit:
We are available to schedule visits and allow you to personally experience all the qualities of this amazing property. Don’t miss this unique opportunity to live in an exclusive villa in a quiet and natural environment.
Come and discover your new home next to Sítio do Picão. This 4 bedroom villa on a plot of 2.95 hectares is waiting for you!
Discover the perfect getaway for you and your family in this stunning 4 bedroom villa, set on an expansive plot of 2.95 hectares, next to the charming Sítio do Picão. This unique property offers a country lifestyle with all the comfort and modernity you deserve.
Characteristics of the Farm:
> Large Suite: Comfortable suite with bathroom equipped with shower.
> 3 Bedrooms: Three additional bedrooms, spacious and cosy.
> Support Bathroom: Bathroom with shower base to support the bedrooms.
> Service Bathroom: Extra convenience for visits and daily use.
> Large Kitchen: Fully equipped and connected directly to the living room, ideal for family meals.
> Garden: Large garden, perfect for moments of leisure and relaxation.
> Garage: Space for secure and convenient parking.
> Pool: Enjoy relaxing moments in the private pool.
> Borehole (Fresh Water): Guaranteed fresh water supply with its own borehole.
> Storage rooms: Additional storage spaces.
High Quality Finishes:
> Built-in Wardrobes: Practicality and organisation in all rooms.
> Solar Panels: Sustainability and energy savings.
> Floating Floor: Elegant and comfortable flooring in the living room, bedrooms and hallway.
> Deck Leisure Area: Deck area by the pool, ideal for relaxing and entertaining friends.
> Salamander in the Living Room: Thermal comfort and rustic charm.
> White Shutters: Elegance and classic style.
> Outdoor Lighting: Beauty and safety at night.
> Alentejo Mural Painting: Traditional style with white walls and blue friezes.
Outdoor Area:
> Dining and Leisure Area: Space prepared for outdoor dining and leisure by the pool.
> Decorative Trees: Natural beauty with low maintenance.
> Vegetable Garden: Area prepared for the creation of a small vegetable garden.
Expansion Potential:
> Construction of New Housing: The land allows the construction of another villa with 200m².
> Highlight Request: Process approved by the DGT for the construction of two more new houses, offering even more potential for appreciation and expansion.
Schedule your visit:
We are available to schedule visits and allow you to personally experience all the qualities of this amazing property. Don’t miss this unique opportunity to live in an exclusive villa in a quiet and natural environment.
Come and discover your new home next to Sítio do Picão. This 4 bedroom villa on a plot of 2.95 hectares is waiting for you!
Contact
Apartment 1 Bedroom
Seixal, Arrentela e Aldeia de Paio Pires, Distrito de Setúbal
Used · 54m²
With Garage
buy
285.000 €
Excellent 1 bedroom flat in the private condominium One RIver, located in Quinta da Trindade in Seixal.
This development was designed by its promoters so that those who come to live in it can enjoy the comfort and quiet of the nature that surrounds it. It is located next to Seixal Bay, and you can see Lisbon from its wonderful balcony. Ideal for those looking to escape the stress of the fast pace of life without having to leave the city and at the same time find the quality of life they deserve.
This Extraordinary 1 Bedroom Apartment of 54 m2 consists of:
- Entrance Hall
-Room
-Living room
- Bathroom
-Kitchenette
-Balcony
It also includes:
- 1 Garage parking with automatic gate with remote control, vertical movement
- 1 Storage room
Common areas and building:
- The building has an infinity pool overlooking the bay and a view of Lisbon, a common gym and a condominium room, with toilets, parking for people with reduced mobility and bicycles.
-Garden
- The elevators are electric, highly energy efficient, with automatic doors, suitable for people with reduced mobility
What makes this Apartment even more extraordinary are its finishes:
- The kitchen is equipped with large capacity lower and upper furniture,
- Appliance equipment includes:
-Ventilator
- Induction hob
- Multi-function oven
-Microwave
- Combi fridge with integrated freezer compartment
- Integrated dishwasher
- Built-in washer and dryer
- The air conditioning system is of the inverter type, with great energy efficiency, consisting of a Multi-Split system, consisting of an outdoor unit and indoor units of the mural type
- The exterior frames are made of aluminium with a grey thermal cut. The glazing is double, with an air box, giving the apartments excellent thermal and acoustic comfort.
Location/ Nearby Infrastructures and Services:
- Green spaces - Quinta da Trindade Viewpoint and Seixal Urban Park
- Access to the A33 and A2
- Petrol station
- Police Station
- Schools, supermarkets and pharmacy nearby
- Sport LIsboa e Benfica Training Center
- Seixal River Terminal
Additional Information:
- Energy Certificate: ’A’
- Year built: 2021
Come and see this Extraordinary Apartment.
This development was designed by its promoters so that those who come to live in it can enjoy the comfort and quiet of the nature that surrounds it. It is located next to Seixal Bay, and you can see Lisbon from its wonderful balcony. Ideal for those looking to escape the stress of the fast pace of life without having to leave the city and at the same time find the quality of life they deserve.
This Extraordinary 1 Bedroom Apartment of 54 m2 consists of:
- Entrance Hall
-Room
-Living room
- Bathroom
-Kitchenette
-Balcony
It also includes:
- 1 Garage parking with automatic gate with remote control, vertical movement
- 1 Storage room
Common areas and building:
- The building has an infinity pool overlooking the bay and a view of Lisbon, a common gym and a condominium room, with toilets, parking for people with reduced mobility and bicycles.
-Garden
- The elevators are electric, highly energy efficient, with automatic doors, suitable for people with reduced mobility
What makes this Apartment even more extraordinary are its finishes:
- The kitchen is equipped with large capacity lower and upper furniture,
- Appliance equipment includes:
-Ventilator
- Induction hob
- Multi-function oven
-Microwave
- Combi fridge with integrated freezer compartment
- Integrated dishwasher
- Built-in washer and dryer
- The air conditioning system is of the inverter type, with great energy efficiency, consisting of a Multi-Split system, consisting of an outdoor unit and indoor units of the mural type
- The exterior frames are made of aluminium with a grey thermal cut. The glazing is double, with an air box, giving the apartments excellent thermal and acoustic comfort.
Location/ Nearby Infrastructures and Services:
- Green spaces - Quinta da Trindade Viewpoint and Seixal Urban Park
- Access to the A33 and A2
- Petrol station
- Police Station
- Schools, supermarkets and pharmacy nearby
- Sport LIsboa e Benfica Training Center
- Seixal River Terminal
Additional Information:
- Energy Certificate: ’A’
- Year built: 2021
Come and see this Extraordinary Apartment.
Contact
Construction lot
Caparica e Trafaria, Almada, Distrito de Setúbal
In project
buy
220.000 €
Você está à procura de construir a casa dos seus sonhos em um local privilegiado? Apresentamos-lhe uma oportunidade excecional:
Terreno na Aroeira com Projeto de Construção Aprovado Para Moradia Isolada com 176 m² área bruta, 137 m² úteis.
Localização Privilegiada:
Este amplo terreno está situado na deslumbrante região da Aroeira, conhecida por suas paisagens naturais preservadas e ambiente tranquilo. Desfrute do melhor que a vida no campo tem a oferecer, com acesso rápido às praias locais, campos de golfe e todas as comodidades necessárias para uma vida confortável.
Características do Terreno:
Área Espaçosa: O terreno oferece uma área generosa para a construção da residência dos seus sonhos, proporcionando liberdade criativa e espaço para projetos personalizados.
Projeto de Construção Aprovado: Este terreno já possui um projeto de construção aprovado pelas autoridades competentes, para uma moradia isolada T4 com piscina e garagem.
Principais Benefícios:
Localização Privilegiada: Situado em uma das áreas mais valorizadas da Aroeira, este terreno oferece acesso fácil a praias, campos de golfe, restaurantes e muito mais.
Projeto Aprovado: Economize tempo e esforço com um projeto de construção já aprovado e licenças a pagamento.
Potencial de Valorização: A região da Aroeira é conhecida por sua alta demanda e valorização contínua, tornando este terreno uma excelente oportunidade de investimento a longo prazo.
Agende Sua Visita:
Estamos disponíveis para agendar visitas ao terreno e discutir mais detalhes sobre o projeto de construção aprovado. Não perca a chance de transformar este terreno em sua nova residência ou investimento imobiliário.
Aproveite esta oportunidade única de construir a casa dos seus sonhos na bela região da Aroeira. Entre em contato hoje mesmo para mais informações e para agendar uma visita.
Terreno na Aroeira com Projeto de Construção Aprovado Para Moradia Isolada com 176 m² área bruta, 137 m² úteis.
Localização Privilegiada:
Este amplo terreno está situado na deslumbrante região da Aroeira, conhecida por suas paisagens naturais preservadas e ambiente tranquilo. Desfrute do melhor que a vida no campo tem a oferecer, com acesso rápido às praias locais, campos de golfe e todas as comodidades necessárias para uma vida confortável.
Características do Terreno:
Área Espaçosa: O terreno oferece uma área generosa para a construção da residência dos seus sonhos, proporcionando liberdade criativa e espaço para projetos personalizados.
Projeto de Construção Aprovado: Este terreno já possui um projeto de construção aprovado pelas autoridades competentes, para uma moradia isolada T4 com piscina e garagem.
Principais Benefícios:
Localização Privilegiada: Situado em uma das áreas mais valorizadas da Aroeira, este terreno oferece acesso fácil a praias, campos de golfe, restaurantes e muito mais.
Projeto Aprovado: Economize tempo e esforço com um projeto de construção já aprovado e licenças a pagamento.
Potencial de Valorização: A região da Aroeira é conhecida por sua alta demanda e valorização contínua, tornando este terreno uma excelente oportunidade de investimento a longo prazo.
Agende Sua Visita:
Estamos disponíveis para agendar visitas ao terreno e discutir mais detalhes sobre o projeto de construção aprovado. Não perca a chance de transformar este terreno em sua nova residência ou investimento imobiliário.
Aproveite esta oportunidade única de construir a casa dos seus sonhos na bela região da Aroeira. Entre em contato hoje mesmo para mais informações e para agendar uma visita.
Contact
Building
Seixal, Arrentela e Aldeia de Paio Pires, Distrito de Setúbal
For refurbishment · 187m²
buy
300.000 €
Are you looking for an investment with upside potential in a prime location? We present a unique opportunity in the riverside area of Seixal:
Strategic Location:
This building is located in the charming riverside area of Seixal, known for its stunning views, picturesque atmosphere, and proximity to the river. Enjoy a tranquil and authentic lifestyle, while still enjoying easy access to urban amenities and central Lisbon.
Building Features:
Full Recovery: This building requires a full recovery to unlock its full potential. With an ongoing project in the Municipality of Seixal, you will have the opportunity to transform this property into something truly exceptional.
Project for 3 Autonomous Fractions: The project underway at the Seixal City Hall foresees the division of the building into three autonomous fractions, offering flexibility and profitability potential for investors.
Key Attributes:
Potential for Appreciation: With the development of the Seixal riverside area underway and the growing interest in the region, this building offers excellent potential for appreciation in the real estate market.
Proximity to Amenities: In addition to its proximity to the river and its recreational activities, the building is conveniently located near restaurants, cafes, shops, and public transport, ensuring convenience for future residents or tenants.
Schedule your visit:
We are available to schedule visits and provide more detailed information about this building and the ongoing project at the Seixal City Hall. Don’t miss this opportunity to invest in a property with potential for profitability in one of the most promising areas of Seixal.
For more details or to schedule a visit, please contact us.
Strategic Location:
This building is located in the charming riverside area of Seixal, known for its stunning views, picturesque atmosphere, and proximity to the river. Enjoy a tranquil and authentic lifestyle, while still enjoying easy access to urban amenities and central Lisbon.
Building Features:
Full Recovery: This building requires a full recovery to unlock its full potential. With an ongoing project in the Municipality of Seixal, you will have the opportunity to transform this property into something truly exceptional.
Project for 3 Autonomous Fractions: The project underway at the Seixal City Hall foresees the division of the building into three autonomous fractions, offering flexibility and profitability potential for investors.
Key Attributes:
Potential for Appreciation: With the development of the Seixal riverside area underway and the growing interest in the region, this building offers excellent potential for appreciation in the real estate market.
Proximity to Amenities: In addition to its proximity to the river and its recreational activities, the building is conveniently located near restaurants, cafes, shops, and public transport, ensuring convenience for future residents or tenants.
Schedule your visit:
We are available to schedule visits and provide more detailed information about this building and the ongoing project at the Seixal City Hall. Don’t miss this opportunity to invest in a property with potential for profitability in one of the most promising areas of Seixal.
For more details or to schedule a visit, please contact us.
Contact
House 3 Bedrooms
Rio Tinto, Gondomar, Distrito do Porto
Under construction · 185m²
With Garage
buy
390.000 €
Moradia T3 nova dividida por 3 pisos com estacionamento, jardim e terraço com vista desafogada.
Conclusão prevista para o 1º Trimestre de 2024.
Morada - Rua de Medancelhe, 486, Rio Tinto
Situada em Rio Tinto - Gondomar, Rua de Medancelhe, 486, a escassos minutos da estação de comboio de Rio Tinto, acessos à A4 e a 10 min do centro do Porto.
A cerca de 5min do Alameda Shopping e do estádio do Dragão.
Características Técnicas:
Piso -1 (m2 uteis) - ABC 75,93 m2 + Exterior 83,38 m2
Zona composta por sala com cozinha, instalação sanitária com zona de vestíbulo e lavandaria.
Sala com cozinha estilo ’americano’ - 53,52 m2;
Instalação sanitária com zona de vestíbulo - 4,44 m2;
Lavandaria - 4,34 m2;
Zona exterior - 72.93 m2;
Escada exterior de acesso ao estacionamento;
Escada interior de acesso ao piso 0
Piso 0 (m2 uteis) - ABC - 62,99 m2 + Exterior - 28,76 m2
Zona composta por lugar de estacionamento para 1 carro e zona de circulação, com a entrada principal à habitação, zona de corredores composta pela escada de acesso aos 3 pisos, dois quartos e uma instalação sanitária comum.
Circulações / Hall - 18,66 m2
Quarto 1 - 13,00 m2
Quarto 2 - 13,00 m2
Instalação sanitária - 4,86 m2
Escada interior de acesso ao piso -1 e ao piso 1
Piso 1 (m2 uteis) - ABC - 45,61 m2 + Zona Exterior - 16,53 m2
Zona composta por master suite com terraço exterior.
Quarto - 16,37 m2
Instalação Sanitária - 3.09 m2
Terraço - 16,08 m2
Total ABC - 184,53 m2
Total Zonas Exteriores e Terraço - 128.67 m2
Equipamentos:
Aquecimento de águas - Painel solar de 300L com termossifão equipado com resistência;
Aquecimento / Arrefecimento de ar - Ar condicionado Whirlpool em todas as zonas assoalhadas;
Eletrodomésticos - Marca Whirlpool na zona da cozinha com Forno, placa, exaustor e micro ondas;
Tratamos do seu processo de crédito, sem burocracias apresentando as melhores soluções para cada cliente.
Intermediário de crédito certificado pelo Banco de Portugal com o nº 0004754.
Ajudamos com todo o processo! Entre em contacto connosco ou deixe-nos os seus dados e entraremos em contacto assim que possível!
Conclusão prevista para o 1º Trimestre de 2024.
Morada - Rua de Medancelhe, 486, Rio Tinto
Situada em Rio Tinto - Gondomar, Rua de Medancelhe, 486, a escassos minutos da estação de comboio de Rio Tinto, acessos à A4 e a 10 min do centro do Porto.
A cerca de 5min do Alameda Shopping e do estádio do Dragão.
Características Técnicas:
Piso -1 (m2 uteis) - ABC 75,93 m2 + Exterior 83,38 m2
Zona composta por sala com cozinha, instalação sanitária com zona de vestíbulo e lavandaria.
Sala com cozinha estilo ’americano’ - 53,52 m2;
Instalação sanitária com zona de vestíbulo - 4,44 m2;
Lavandaria - 4,34 m2;
Zona exterior - 72.93 m2;
Escada exterior de acesso ao estacionamento;
Escada interior de acesso ao piso 0
Piso 0 (m2 uteis) - ABC - 62,99 m2 + Exterior - 28,76 m2
Zona composta por lugar de estacionamento para 1 carro e zona de circulação, com a entrada principal à habitação, zona de corredores composta pela escada de acesso aos 3 pisos, dois quartos e uma instalação sanitária comum.
Circulações / Hall - 18,66 m2
Quarto 1 - 13,00 m2
Quarto 2 - 13,00 m2
Instalação sanitária - 4,86 m2
Escada interior de acesso ao piso -1 e ao piso 1
Piso 1 (m2 uteis) - ABC - 45,61 m2 + Zona Exterior - 16,53 m2
Zona composta por master suite com terraço exterior.
Quarto - 16,37 m2
Instalação Sanitária - 3.09 m2
Terraço - 16,08 m2
Total ABC - 184,53 m2
Total Zonas Exteriores e Terraço - 128.67 m2
Equipamentos:
Aquecimento de águas - Painel solar de 300L com termossifão equipado com resistência;
Aquecimento / Arrefecimento de ar - Ar condicionado Whirlpool em todas as zonas assoalhadas;
Eletrodomésticos - Marca Whirlpool na zona da cozinha com Forno, placa, exaustor e micro ondas;
Tratamos do seu processo de crédito, sem burocracias apresentando as melhores soluções para cada cliente.
Intermediário de crédito certificado pelo Banco de Portugal com o nº 0004754.
Ajudamos com todo o processo! Entre em contacto connosco ou deixe-nos os seus dados e entraremos em contacto assim que possível!
Contact
Detached House 4 Bedrooms Duplex
Charneca de Caparica e Sobreda, Almada, Distrito de Setúbal
In project
With Garage
buy
445.000 €
4 bedroom villa in a construction project with the possibility of choosing finishes.
The 4 bedroom villa on plot 4 has a construction area of 172.70 m2 on a plot of 283.80 m2.
Gross dependent area (balcony/terrace) - 32.50m2.
The floors are divided into:
Floor 0
- Entrance hall and interior stairs to access the 1st floor;
- Social area consisting of dining and living room with 26.32 m2;
- Kitchen supported by pantry, with an area of 12.77 m2;
- Office with 11.94 m2;
- Sanitary installation with 1.91 m2;
- Storage 3.85 m2;
Floor 1
- Distribution hall;
- En-suite bedroom with dressing room, private bathroom and access to a balcony overlooking the garden, with 14.63 m2;
- Bedroom suite with private bathroom, with built-in closet of 13.23 m2;
- Suite bedroom with built-in closet and private bathroom, with generous areas with 16.54 m2;
As far as the finishes are concerned, the villa has:
- Pre-installation of air conditioning system in all rooms;
- Installation of solar panel with 300L thermosiphon included;
- Garage floors and sanitary facilities in Ceramic / Porcelain;
- Dry area flooring / kitchen flooring in vinyl flooring;
- Aluminum frames with thermal break;
- Double glazing;
- Electric shutters;
- Outside: storage area, swimming pool, garage and barbecue.
10 minutes from the accesses that connect this area of the city to the Portuguese Capital by car, and at the same time distance from two Fertagus train stations (Pragal and Corroios)
Inserted close to green areas for recreation, sports and leisure, they provide harmony and serenity, necessary for those who live the fast pace of everyday life.
A few minutes from schools, health services and shopping areas, namely the Almada Forum and the Garcia de Orta Hospital.
If you enjoy the beautiful beaches of Costa da Caparica, then know that this villa is only 12 minutes away.
The excellence of the construction combined with the quality finishes make these villas and the surrounding area the ideal place to live in all tranquility and comfort, and raise your family.
The 4 bedroom villa on plot 4 has a construction area of 172.70 m2 on a plot of 283.80 m2.
Gross dependent area (balcony/terrace) - 32.50m2.
The floors are divided into:
Floor 0
- Entrance hall and interior stairs to access the 1st floor;
- Social area consisting of dining and living room with 26.32 m2;
- Kitchen supported by pantry, with an area of 12.77 m2;
- Office with 11.94 m2;
- Sanitary installation with 1.91 m2;
- Storage 3.85 m2;
Floor 1
- Distribution hall;
- En-suite bedroom with dressing room, private bathroom and access to a balcony overlooking the garden, with 14.63 m2;
- Bedroom suite with private bathroom, with built-in closet of 13.23 m2;
- Suite bedroom with built-in closet and private bathroom, with generous areas with 16.54 m2;
As far as the finishes are concerned, the villa has:
- Pre-installation of air conditioning system in all rooms;
- Installation of solar panel with 300L thermosiphon included;
- Garage floors and sanitary facilities in Ceramic / Porcelain;
- Dry area flooring / kitchen flooring in vinyl flooring;
- Aluminum frames with thermal break;
- Double glazing;
- Electric shutters;
- Outside: storage area, swimming pool, garage and barbecue.
10 minutes from the accesses that connect this area of the city to the Portuguese Capital by car, and at the same time distance from two Fertagus train stations (Pragal and Corroios)
Inserted close to green areas for recreation, sports and leisure, they provide harmony and serenity, necessary for those who live the fast pace of everyday life.
A few minutes from schools, health services and shopping areas, namely the Almada Forum and the Garcia de Orta Hospital.
If you enjoy the beautiful beaches of Costa da Caparica, then know that this villa is only 12 minutes away.
The excellence of the construction combined with the quality finishes make these villas and the surrounding area the ideal place to live in all tranquility and comfort, and raise your family.
Contact
Construction lot
Palmela, Distrito de Setúbal
In project · 245m²
buy
322.000 €
Land Description:
> Total Area: 1,049 m²
> Type of Construction: Single-family house V4
> Floors: Ground floor and 1st floor
> Parking: 2 spaces in the basement and/or on the surface
> Swimming Pool: Included in the project
Project Areas:
Total Gross Area: 305 m²
Building Implantation Area: 245 m²
Gross Dependent Area: 60 m²
Project Included:
The sale price includes the architectural and specialities project, which is already completed and in the approval phase at the Palmela City Council.
Prime Location:
Closeness:
Colégio St. Peter’s School
Aires Elementary School
Palmela Railway Station
Various points of commerce and services
Road Access:
A2: 2 km (approx. 6 min)
A12: 4 km (approx. 6 min)
Don’t miss this unique opportunity to build your dream home in a prime Palmela location.
Book your visit now and get to know all the advantages of this magnificent land!
> Total Area: 1,049 m²
> Type of Construction: Single-family house V4
> Floors: Ground floor and 1st floor
> Parking: 2 spaces in the basement and/or on the surface
> Swimming Pool: Included in the project
Project Areas:
Total Gross Area: 305 m²
Building Implantation Area: 245 m²
Gross Dependent Area: 60 m²
Project Included:
The sale price includes the architectural and specialities project, which is already completed and in the approval phase at the Palmela City Council.
Prime Location:
Closeness:
Colégio St. Peter’s School
Aires Elementary School
Palmela Railway Station
Various points of commerce and services
Road Access:
A2: 2 km (approx. 6 min)
A12: 4 km (approx. 6 min)
Don’t miss this unique opportunity to build your dream home in a prime Palmela location.
Book your visit now and get to know all the advantages of this magnificent land!
Contact
Semi-Detached House 4 Bedrooms Duplex
Charneca de Caparica e Sobreda, Almada, Distrito de Setúbal
In project · 166m²
With Garage
buy
425.000 €
4 bedroom villa in a construction project with the possibility of choosing finishes.
The 4 bedroom villa on plot 3 has a construction area of 166.24 m2 on a plot of 206.19 m2.
Dependent gross area (balcony/terrace) 32.50m2.
The floors are divided into:
Floor 0
- Entrance hall and interior stairs to access the 1st floor;
- Social area consisting of dining and living room with 26.32 m2;
- Kitchen supported by pantry, with an area of 12.77 m2;
- Office with 11.89 m2;
- Sanitary installation with 1.91 m2.
Floor 1
- Distribution hall
- En-suite bedroom with dressing room, private bathroom and access to balcony, with 14.63 m2;
- Bedroom suite with private bathroom, with built-in closet of 13.23 m2;
- Suite bedroom with built-in closet and private bathroom, with generous areas with 16.54 m2;
As far as the finishes are concerned, the villa has:
- Pre-installation of air conditioning system in all rooms;
- Installation of solar panel with 300L thermosiphon included;
- Garage floors and sanitary facilities in Ceramic / Porcelain;
- Dry area flooring / kitchen flooring in vinyl flooring;
- Aluminum frames with thermal break;
- Double glazing;
- Electric shutters;
- Outside: storage area, swimming pool, garage and barbecue.
10 minutes from the accesses that connect this area of the city to the Portuguese Capital by car, and at the same time distance from two Fertagus train stations (Pragal and Corroios).
Inserted close to green areas for recreation, sports and leisure, they provide harmony and serenity, necessary for those who live the fast pace of everyday life.
A few minutes from schools, health services and shopping areas, namely the Almada Forum and the Garcia de Orta Hospital.
If you enjoy the beautiful beaches of Costa da Caparica, then know that this villa is only 12 minutes away.
Casas da Sobreda consists of 4 semi-detached houses of contemporary architecture, with high quality materials, combined in perfect symbiosis with the surroundings.
The excellence of the construction combined with the quality finishes make these villas and the surrounding area the ideal place to live in all tranquility and comfort, and raise your family.
The 4 bedroom villa on plot 3 has a construction area of 166.24 m2 on a plot of 206.19 m2.
Dependent gross area (balcony/terrace) 32.50m2.
The floors are divided into:
Floor 0
- Entrance hall and interior stairs to access the 1st floor;
- Social area consisting of dining and living room with 26.32 m2;
- Kitchen supported by pantry, with an area of 12.77 m2;
- Office with 11.89 m2;
- Sanitary installation with 1.91 m2.
Floor 1
- Distribution hall
- En-suite bedroom with dressing room, private bathroom and access to balcony, with 14.63 m2;
- Bedroom suite with private bathroom, with built-in closet of 13.23 m2;
- Suite bedroom with built-in closet and private bathroom, with generous areas with 16.54 m2;
As far as the finishes are concerned, the villa has:
- Pre-installation of air conditioning system in all rooms;
- Installation of solar panel with 300L thermosiphon included;
- Garage floors and sanitary facilities in Ceramic / Porcelain;
- Dry area flooring / kitchen flooring in vinyl flooring;
- Aluminum frames with thermal break;
- Double glazing;
- Electric shutters;
- Outside: storage area, swimming pool, garage and barbecue.
10 minutes from the accesses that connect this area of the city to the Portuguese Capital by car, and at the same time distance from two Fertagus train stations (Pragal and Corroios).
Inserted close to green areas for recreation, sports and leisure, they provide harmony and serenity, necessary for those who live the fast pace of everyday life.
A few minutes from schools, health services and shopping areas, namely the Almada Forum and the Garcia de Orta Hospital.
If you enjoy the beautiful beaches of Costa da Caparica, then know that this villa is only 12 minutes away.
Casas da Sobreda consists of 4 semi-detached houses of contemporary architecture, with high quality materials, combined in perfect symbiosis with the surroundings.
The excellence of the construction combined with the quality finishes make these villas and the surrounding area the ideal place to live in all tranquility and comfort, and raise your family.
Contact
Detached House 4 Bedrooms
Charneca de Caparica e Sobreda, Almada, Distrito de Setúbal
In project · 173m²
With Garage
buy
445.000 €
4 bedroom villa in a construction project with the possibility of choosing finishes.
The 4 bedroom villa on plot 1 has a construction area of 173.34m2 on a plot of 298 m2.
Dependent gross area (balcony/terrace) - 32.50m2.
The floors are divided into:
Floor 0
- Entrance hall and interior stairs to access the 1st floor;
- Social area consisting of dining and living room with 26.32 m2;
- Kitchen supported by pantry, with an area of 12.77 m2;
- Office with 11.94 m2;
- Sanitary installation with 1.91 m2;
- Storage 3.85 m2;
Floor 1
- Distribution hall;
- En-suite bedroom with dressing room, private bathroom and access to a balcony overlooking the garden, with 14.63 m2;
- Bedroom suite with private bathroom, with built-in closet of 13.23 m2;
- Suite bedroom with built-in closet and private bathroom, with generous areas with 16.54 m2;
As far as the finishes are concerned, the villa has:
- Pre-installation of air conditioning system in all rooms;
- Installation of solar panel with 300L thermosiphon included;
- Garage floors and sanitary facilities in Ceramic / Porcelain;
- Dry area flooring / kitchen flooring in vinyl flooring;
- Aluminum frames with thermal break;
- Double glazing;
- Electric shutters;
- Outside: storage area, swimming pool, garage and barbecue.
10 minutes from the accesses that connect this area of the city to the Portuguese Capital by car, and at the same time distance from two Fertagus train stations (Pragal and Corroios)
Inserted close to green areas for recreation, sports and leisure, they provide harmony and serenity, necessary for those who live the fast pace of everyday life.
A few minutes from schools, health services and shopping areas, namely the Almada Forum and the Garcia de Orta Hospital.
If you enjoy the beautiful beaches of Costa da Caparica, then know that this villa is only 12 minutes away.
The excellence of the construction combined with the quality finishes make these villas and the surrounding area the ideal place to live in all tranquility and comfort, and raise your family.
The 4 bedroom villa on plot 1 has a construction area of 173.34m2 on a plot of 298 m2.
Dependent gross area (balcony/terrace) - 32.50m2.
The floors are divided into:
Floor 0
- Entrance hall and interior stairs to access the 1st floor;
- Social area consisting of dining and living room with 26.32 m2;
- Kitchen supported by pantry, with an area of 12.77 m2;
- Office with 11.94 m2;
- Sanitary installation with 1.91 m2;
- Storage 3.85 m2;
Floor 1
- Distribution hall;
- En-suite bedroom with dressing room, private bathroom and access to a balcony overlooking the garden, with 14.63 m2;
- Bedroom suite with private bathroom, with built-in closet of 13.23 m2;
- Suite bedroom with built-in closet and private bathroom, with generous areas with 16.54 m2;
As far as the finishes are concerned, the villa has:
- Pre-installation of air conditioning system in all rooms;
- Installation of solar panel with 300L thermosiphon included;
- Garage floors and sanitary facilities in Ceramic / Porcelain;
- Dry area flooring / kitchen flooring in vinyl flooring;
- Aluminum frames with thermal break;
- Double glazing;
- Electric shutters;
- Outside: storage area, swimming pool, garage and barbecue.
10 minutes from the accesses that connect this area of the city to the Portuguese Capital by car, and at the same time distance from two Fertagus train stations (Pragal and Corroios)
Inserted close to green areas for recreation, sports and leisure, they provide harmony and serenity, necessary for those who live the fast pace of everyday life.
A few minutes from schools, health services and shopping areas, namely the Almada Forum and the Garcia de Orta Hospital.
If you enjoy the beautiful beaches of Costa da Caparica, then know that this villa is only 12 minutes away.
The excellence of the construction combined with the quality finishes make these villas and the surrounding area the ideal place to live in all tranquility and comfort, and raise your family.
Contact
Semi-Detached House 4 Bedrooms Duplex
Trajouce, São Domingos de Rana, Cascais, Distrito de Lisboa
In project · 161m²
buy
520.000 €
4 bedroom semi-detached house with excellent areas, set in a total plot of 234m2 in a quiet area of Trajouce in São Domingos de Rana.
Close to shops and services, quick access to public transport and hypermarkets, access to motorways.
Plot of land: 234m2
Living area: 161m2
- Solar panels with thermosiphon 300lts
- Capoto insulation
- Thermo-lacquered PVC frames with double glazing;
- Electric Shutters;
- Armored door;
-Air conditioning;
- False ceilings with LED lighting;
- Vinyl floating floor with acoustic blanket;
-Barbecue;
With magnificent areas, composed of
Floor 0:
-Hall 3.50m2
- Dining room, kitchen and living room with 46.80m2;
- Social toilet with 2.20m2;
Floor 1:
- Hall of rooms with 11.30m2;
- 1 Suite of 13 m with Closet 2.9m2 and Wc of 3.3m2;
- 1 bedroom of 11.20m2 with wardrobe;
- 1 bedroom of 12.90m2 with wardrobe;
- 1 bedroom of 12.70m2 with wardrobe;
-Toilet.
Trajouce is a village located in the parish of São Domingos de Rana, municipality of Cascais. Located in the northeast of the municipality of Cascais, it is bordered to the north by Cabra Figa, to the northeast by Asfamil and Casal do Penedo (Talaíde), to the east by Talaíde, to the southeast by Conceição da Abóboda, to the south by Abóboda and Matos Cheirinhos, to the southwest by Tires, and finally to the west by Pedras Alvas. It also includes, within its limits, the places of Cassanito, Cabeço de Cação and Poço de Cação.
It is one of the oldest settlements in the county, existing at the time of the foundation of the Kingdom of Portugal. [1] It has as points of interest its historic urban core, fountains (one of them formerly a well, later transformed), a water tank from the 1940s, the archaeological site Villa Romana do Alto do Cidreira, the traditional architecture of Casal do Cassanito, and finally, its washhouse.
The locality is provided with a cemetery as well as 56. ª police station of the PSP, and also houses the facilities of the intermunicipal public company Tratolixo (responsible for the public service of urban waste treatment of Cascais, Sintra and Mafra). It is crossed by the Sassoeiros stream and separated from Talaíde by the Estribeira stream.
Close to shops and services, quick access to public transport and hypermarkets, access to motorways.
Plot of land: 234m2
Living area: 161m2
- Solar panels with thermosiphon 300lts
- Capoto insulation
- Thermo-lacquered PVC frames with double glazing;
- Electric Shutters;
- Armored door;
-Air conditioning;
- False ceilings with LED lighting;
- Vinyl floating floor with acoustic blanket;
-Barbecue;
With magnificent areas, composed of
Floor 0:
-Hall 3.50m2
- Dining room, kitchen and living room with 46.80m2;
- Social toilet with 2.20m2;
Floor 1:
- Hall of rooms with 11.30m2;
- 1 Suite of 13 m with Closet 2.9m2 and Wc of 3.3m2;
- 1 bedroom of 11.20m2 with wardrobe;
- 1 bedroom of 12.90m2 with wardrobe;
- 1 bedroom of 12.70m2 with wardrobe;
-Toilet.
Trajouce is a village located in the parish of São Domingos de Rana, municipality of Cascais. Located in the northeast of the municipality of Cascais, it is bordered to the north by Cabra Figa, to the northeast by Asfamil and Casal do Penedo (Talaíde), to the east by Talaíde, to the southeast by Conceição da Abóboda, to the south by Abóboda and Matos Cheirinhos, to the southwest by Tires, and finally to the west by Pedras Alvas. It also includes, within its limits, the places of Cassanito, Cabeço de Cação and Poço de Cação.
It is one of the oldest settlements in the county, existing at the time of the foundation of the Kingdom of Portugal. [1] It has as points of interest its historic urban core, fountains (one of them formerly a well, later transformed), a water tank from the 1940s, the archaeological site Villa Romana do Alto do Cidreira, the traditional architecture of Casal do Cassanito, and finally, its washhouse.
The locality is provided with a cemetery as well as 56. ª police station of the PSP, and also houses the facilities of the intermunicipal public company Tratolixo (responsible for the public service of urban waste treatment of Cascais, Sintra and Mafra). It is crossed by the Sassoeiros stream and separated from Talaíde by the Estribeira stream.
Contact
Duplex 3 Bedrooms +1
Campo de Ourique, Lisboa, Distrito de Lisboa
Used · 200m²
With Swimming Pool
buy
2.950.000 €
Perfect Location in the Heart of Estrela.
This 3 bedroom duplex flat, with a gross area of 200 m², offers a generous and well-distributed space, ensuring maximum comfort and functionality. With a ceiling height of 3.7 meters, the property stands out as a true gem in the Lisbon real estate market. Located on the charming Rua de São Bernardo, in the prestigious neighbourhood of Estrela, this property is a real find for those looking for charm and sophistication.
Features of Duplex:
> Living Area: 200m²
> Covered Area: 202m²
> Bedrooms: 3 suites plus a versatile interior bedroom, ideal for guests, office or dining room
> Bathrooms: 5
> Living Room with Kitchen Access: The spacious living room provides access to a modern kitchen with island and a charming sunroom overlooking the private garden.
> Family Room: On the lower level, a cosy family room can be transformed into more suites.
> Exclusive Garden: 270m² of green area, with lush vegetation, heated pool and terrace for outdoor dining.
Meticulous Renovation in 2019:
The property has undergone a complete renovation, harmonising its historic features with modern amenities, including:
> Air Conditioning: In all rooms
> Underfloor heating: In the bathrooms
> Condition: Second hand/good condition
> Built-in Closets: In all rooms
> Storage room: Additional storage space
Building:
> Ground Floor: Easy access
> Elevator: Convenience and accessibility
Equipment:
> Air Conditioning: Air conditioning throughout the house
> Swimming pool: Heated in private garden
Energy Certificate:
Energy Class: B-
Prime Location:
> Near Jardim da Estrela: One of the most beautiful parks in Lisbon
> International Schools: Easy access to renowned educational institutions
> Public Transport: Excellent transport network nearby
> Shops & Services: All amenities just minutes away
> Airport: Easy access to Lisbon airport
Don’t miss this unique opportunity to purchase an exclusive duplex in the heart of Lisbon. Contact us for more details and to schedule visits.
Come and discover the charm and elegance of this 3 bedroom duplex in Largo do Rato - Estrela. This is your chance to live in one of Lisbon’s most desirable neighbourhoods!
This 3 bedroom duplex flat, with a gross area of 200 m², offers a generous and well-distributed space, ensuring maximum comfort and functionality. With a ceiling height of 3.7 meters, the property stands out as a true gem in the Lisbon real estate market. Located on the charming Rua de São Bernardo, in the prestigious neighbourhood of Estrela, this property is a real find for those looking for charm and sophistication.
Features of Duplex:
> Living Area: 200m²
> Covered Area: 202m²
> Bedrooms: 3 suites plus a versatile interior bedroom, ideal for guests, office or dining room
> Bathrooms: 5
> Living Room with Kitchen Access: The spacious living room provides access to a modern kitchen with island and a charming sunroom overlooking the private garden.
> Family Room: On the lower level, a cosy family room can be transformed into more suites.
> Exclusive Garden: 270m² of green area, with lush vegetation, heated pool and terrace for outdoor dining.
Meticulous Renovation in 2019:
The property has undergone a complete renovation, harmonising its historic features with modern amenities, including:
> Air Conditioning: In all rooms
> Underfloor heating: In the bathrooms
> Condition: Second hand/good condition
> Built-in Closets: In all rooms
> Storage room: Additional storage space
Building:
> Ground Floor: Easy access
> Elevator: Convenience and accessibility
Equipment:
> Air Conditioning: Air conditioning throughout the house
> Swimming pool: Heated in private garden
Energy Certificate:
Energy Class: B-
Prime Location:
> Near Jardim da Estrela: One of the most beautiful parks in Lisbon
> International Schools: Easy access to renowned educational institutions
> Public Transport: Excellent transport network nearby
> Shops & Services: All amenities just minutes away
> Airport: Easy access to Lisbon airport
Don’t miss this unique opportunity to purchase an exclusive duplex in the heart of Lisbon. Contact us for more details and to schedule visits.
Come and discover the charm and elegance of this 3 bedroom duplex in Largo do Rato - Estrela. This is your chance to live in one of Lisbon’s most desirable neighbourhoods!
Contact
Apartment 1 Bedroom
Quarteira, Loulé, Distrito de Faro
Used · 50m²
View Sea
buy
265.000 €
This 50m2 apartment is in a privileged location with sea views from your balcony and bedroom and only 50m away from Quarteira beach.
Apartment consisting of 1 bedroom, bathroom and kitchenette with living room in open space, it also has a balcony with unobstructed views of the sea.
In addition to having the beach very close, it also has all the other services just a few meters away, such as:
- Bus station
-Pharmacy
-Restoration
-Bank
-Finance
-Bank
- Wide range of other services
Being one of the main beaches in the Algarve and counting this apartment with its location overlooking the sea, it will always be an excellent bet for a holiday home and/or to monetize in the summer market.
Quarteira is a Portuguese parish in the municipality of Loulé, with an area of 38.16 km² and 24,420 inhabitants (2021 census). Its population density is 639.9 inhabitants. /km².
The parish was created by Law No. 476, of 25/01/1916, with places from the parishes of S. Sebastião and São Clemente.
The Civil Parish of Quarteira, currently a parish, was created in 1916, through the Algarve deputy Dr. José Maria de Pádua, who presented the project in 1914 in the Assembly of the Republic. Years later, it was elevated to town on June 28, 1984, through Law No. 52/99, of June 24, and city on May 13, 1999.
Apartment consisting of 1 bedroom, bathroom and kitchenette with living room in open space, it also has a balcony with unobstructed views of the sea.
In addition to having the beach very close, it also has all the other services just a few meters away, such as:
- Bus station
-Pharmacy
-Restoration
-Bank
-Finance
-Bank
- Wide range of other services
Being one of the main beaches in the Algarve and counting this apartment with its location overlooking the sea, it will always be an excellent bet for a holiday home and/or to monetize in the summer market.
Quarteira is a Portuguese parish in the municipality of Loulé, with an area of 38.16 km² and 24,420 inhabitants (2021 census). Its population density is 639.9 inhabitants. /km².
The parish was created by Law No. 476, of 25/01/1916, with places from the parishes of S. Sebastião and São Clemente.
The Civil Parish of Quarteira, currently a parish, was created in 1916, through the Algarve deputy Dr. José Maria de Pádua, who presented the project in 1914 in the Assembly of the Republic. Years later, it was elevated to town on June 28, 1984, through Law No. 52/99, of June 24, and city on May 13, 1999.
Contact
Villa 2 Bedrooms Duplex
São João das Lampas e Terrugem, Sintra, Distrito de Lisboa
Used · 218m²
With Garage
buy
995.000 €
Farm with 3 bedroom villa with swimming pool.
Total land area: 1,651 m²
Building area: 346.77 m²
Gross construction area: 341.08m²
Dependent gross area: 123.08 m²
Gross private area: 218 m²
Uncovered Area: 1304.23 m²
Compound:
Floor 0
Living room + kitchen in open space 48.70 m² equipped; Laundry 3.92 m² equipped;
Living room 17.75m² with fireplace;
3 Bedrooms, Suite 18.70m² w/ closet, WC suite 3.90m² Shower base, toilet and washbasin, towel warmer; 2 bedrooms of 9.03 m² and 9.15 m², both with wardrobes; Toilet service 10.74 m² w/ double washbasin, whirlpool bath, hydromassage cabin, towel warmer.
Floor 1
Living room 57.20 m² w/ closet, Terrace enclosed in sunroom 20.02 m²; Service WC 6.50 m² w/ Washbasin, whirlpool bath, whirlpool cabin, towel warmer
Individual electric heaters; electric shutters, managed by telephone; Video surveillance.
Exterior;
Overflow pool with jacuzzi, heated water, eliminated; Garden with programmed automatic irrigation;
Library + WC ’Telheiro’ 21.70 m²; Room 36.80 m² ’Storage’; Garage for 2 cars + Living room 69.40 m²;
Storage ’Kennel’ 7.19 m²; Equipped kitchen to support the pool ’19.55m²; Pergola; WC w/ Sauna 12,88
m²;
Motor house 4 m²; Hole
Automatic gates for access to vehicles, Portuguese pavement in circulation areas
Sale together with rustic plot of land Total area 840 m², next to the Quinta.
Total land area: 1,651 m²
Building area: 346.77 m²
Gross construction area: 341.08m²
Dependent gross area: 123.08 m²
Gross private area: 218 m²
Uncovered Area: 1304.23 m²
Compound:
Floor 0
Living room + kitchen in open space 48.70 m² equipped; Laundry 3.92 m² equipped;
Living room 17.75m² with fireplace;
3 Bedrooms, Suite 18.70m² w/ closet, WC suite 3.90m² Shower base, toilet and washbasin, towel warmer; 2 bedrooms of 9.03 m² and 9.15 m², both with wardrobes; Toilet service 10.74 m² w/ double washbasin, whirlpool bath, hydromassage cabin, towel warmer.
Floor 1
Living room 57.20 m² w/ closet, Terrace enclosed in sunroom 20.02 m²; Service WC 6.50 m² w/ Washbasin, whirlpool bath, whirlpool cabin, towel warmer
Individual electric heaters; electric shutters, managed by telephone; Video surveillance.
Exterior;
Overflow pool with jacuzzi, heated water, eliminated; Garden with programmed automatic irrigation;
Library + WC ’Telheiro’ 21.70 m²; Room 36.80 m² ’Storage’; Garage for 2 cars + Living room 69.40 m²;
Storage ’Kennel’ 7.19 m²; Equipped kitchen to support the pool ’19.55m²; Pergola; WC w/ Sauna 12,88
m²;
Motor house 4 m²; Hole
Automatic gates for access to vehicles, Portuguese pavement in circulation areas
Sale together with rustic plot of land Total area 840 m², next to the Quinta.
Contact
Semi-Detached House 4 Bedrooms Duplex
Charneca de Caparica e Sobreda, Almada, Distrito de Setúbal
In project · 166m²
With Garage
buy
425.000 €
4 bedroom villa in a construction project with the possibility of choosing finishes.
The 4 bedroom villa on plot 2 has a construction area of 166.24m2 on a plot of 201.89 m2.
Gross dependent area (balcony/terrace) 32.50m2.
The floors are divided into:
Floor 0
- Entrance hall and interior stairs to access the 1st floor;
- Social area consisting of dining and living room with 26.32 m2;
- Kitchen supported by pantry, with an area of 12.77 m2;
- Office with 11.89 m2;
- Sanitary installation with 1.91 m2.
Floor 1
- Distribution hall
- En-suite bedroom with dressing room, private bathroom and access to balcony, with 14.63 m2;
- Bedroom suite with private bathroom, with built-in closet of 13.23 m2;
- Suite bedroom with built-in closet and private bathroom, with generous areas with 16.54 m2;
As far as the finishes are concerned, the villa has:
- Pre-installation of air conditioning system in all rooms;
- Installation of solar panel with 300L thermosiphon included;
- Garage floors and sanitary facilities in Ceramic / Porcelain;
- Dry area flooring / kitchen flooring in vinyl flooring;
- Aluminum frames with thermal break;
- Double glazing;
- Electric shutters;
- Outside: storage area, swimming pool, garage and barbecue.
10 minutes from the accesses that connect this area of the city to the Portuguese Capital by car, and at the same time distance from two Fertagus train stations (Pragal and Corroios).
Inserted close to green areas for recreation, sports and leisure, they provide harmony and serenity, necessary for those who live the fast pace of everyday life.
A few minutes from schools, health services and shopping areas, namely the Almada Forum and the Garcia de Orta Hospital.
If you enjoy the beautiful beaches of Costa da Caparica, then know that this villa is only 12 minutes away.
Casas da Sobreda consists of 4 semi-detached houses of contemporary architecture, with high quality materials, combined in perfect symbiosis with the surroundings.
The excellence of the construction combined with the quality finishes make these villas and the surrounding area the ideal place to live in all tranquility and comfort, and raise your family.
The 4 bedroom villa on plot 2 has a construction area of 166.24m2 on a plot of 201.89 m2.
Gross dependent area (balcony/terrace) 32.50m2.
The floors are divided into:
Floor 0
- Entrance hall and interior stairs to access the 1st floor;
- Social area consisting of dining and living room with 26.32 m2;
- Kitchen supported by pantry, with an area of 12.77 m2;
- Office with 11.89 m2;
- Sanitary installation with 1.91 m2.
Floor 1
- Distribution hall
- En-suite bedroom with dressing room, private bathroom and access to balcony, with 14.63 m2;
- Bedroom suite with private bathroom, with built-in closet of 13.23 m2;
- Suite bedroom with built-in closet and private bathroom, with generous areas with 16.54 m2;
As far as the finishes are concerned, the villa has:
- Pre-installation of air conditioning system in all rooms;
- Installation of solar panel with 300L thermosiphon included;
- Garage floors and sanitary facilities in Ceramic / Porcelain;
- Dry area flooring / kitchen flooring in vinyl flooring;
- Aluminum frames with thermal break;
- Double glazing;
- Electric shutters;
- Outside: storage area, swimming pool, garage and barbecue.
10 minutes from the accesses that connect this area of the city to the Portuguese Capital by car, and at the same time distance from two Fertagus train stations (Pragal and Corroios).
Inserted close to green areas for recreation, sports and leisure, they provide harmony and serenity, necessary for those who live the fast pace of everyday life.
A few minutes from schools, health services and shopping areas, namely the Almada Forum and the Garcia de Orta Hospital.
If you enjoy the beautiful beaches of Costa da Caparica, then know that this villa is only 12 minutes away.
Casas da Sobreda consists of 4 semi-detached houses of contemporary architecture, with high quality materials, combined in perfect symbiosis with the surroundings.
The excellence of the construction combined with the quality finishes make these villas and the surrounding area the ideal place to live in all tranquility and comfort, and raise your family.
Contact
Apartment 2 Bedrooms
Belém, Lisboa, Distrito de Lisboa
Used · 70m²
buy
390.000 €
Excellent opportunity to acquire a refurbished flat in the heart of Santa Maria de Belém, a few meters from the Tagus River. This property is fully equipped and furnished, offering comfort and practicality in one of the most iconic areas of Lisbon.
Apartment Features:
Typology: T2
Covered Area: 75 m²
Net Area: 70 m²
Bedrooms: 2 cosy bedrooms
Bathrooms: 2 full bathrooms
Kitchen: Fully equipped for your comfort
Condition: Second hand/good condition
Built-in Cabinets: Additional storage space
Individual Heating: For greater thermal comfort
Building:
Floor: 1st floor
No Elevator
Energy Certificate:
Energy Class: [C]
Location:
Located in Santa Maria de Belém, this flat offers proximity to the Tagus River and easy access to monuments, museums, restaurants, and various points of commerce and services. Enjoy the best of Lisbon in a prime location.
Schedule your visit:
Don’t miss this unique opportunity! Book your visit now and discover the comfort and elegance of this refurbished flat.
Come and experience the charm of Belém in style!
Apartment Features:
Typology: T2
Covered Area: 75 m²
Net Area: 70 m²
Bedrooms: 2 cosy bedrooms
Bathrooms: 2 full bathrooms
Kitchen: Fully equipped for your comfort
Condition: Second hand/good condition
Built-in Cabinets: Additional storage space
Individual Heating: For greater thermal comfort
Building:
Floor: 1st floor
No Elevator
Energy Certificate:
Energy Class: [C]
Location:
Located in Santa Maria de Belém, this flat offers proximity to the Tagus River and easy access to monuments, museums, restaurants, and various points of commerce and services. Enjoy the best of Lisbon in a prime location.
Schedule your visit:
Don’t miss this unique opportunity! Book your visit now and discover the comfort and elegance of this refurbished flat.
Come and experience the charm of Belém in style!
Contact
Detached House 3 Bedrooms Duplex
Charneca de Caparica e Sobreda, Almada, Distrito de Setúbal
Refurbished · 180m²
buy
550.000 €
Opportunity not to be missed: Detached and Spacious 3 Bedroom Villa in Vale Cavala, 5 Minutes from the Beaches and with Quick Access to the A33 to Lisbon
Are you looking for a perfect home for you and your family, in a prime location close to the beaches? We present you with a unique opportunity:
Privileged Location:
This stunning 3 bedroom villa is located in Vale Cavala, a quiet and desirable residential area, just 5 minutes from the beautiful beaches of the region and with easy access to the A33, providing a quick and convenient connection to Lisbon.
Features of the Villa:
Secluded and Very Spacious: This detached villa offers privacy and ample space for you and your family to enjoy comfort and tranquillity.
Three Comfortable Suites: The villa has three suites with spacious bathrooms that are well sized, providing space and comfort for the whole family.
Living Areas: With a spacious living room and a modern, fully equipped kitchen, this home is perfect for entertaining friends and family. And it also has an attic and a very spacious basement.
Generous Outdoor Space: The private garden provides an ideal setting for relaxing outdoors, barbecuing, or simply enjoying the pleasant weather.
Key Attributes:
Proximity to the Beaches: Just 5 minutes from some of the most beautiful beaches in the area, you can enjoy the sun and sea whenever you wish.
Quick Access to the A33: With the A33 just minutes away, you’ll have a quick and easy connection to Lisbon and other important areas, making your daily commute more convenient.
Tranquil Environment: Situated in a quiet and safe residential area, this villa offers the perfect getaway away from the hustle and bustle of the city.
Additional details
Attic: 40 m2
Living room: 35 m2
Suite 1: 23 m2 (18.5+4.5)
Suite 2: 25 m2 (20.5 + 4.5)
Suite 3 : 26 m2 (21 + 5)
Terrace : 30 m2
Balcony Bedroom: 4 m2
Corridor Floor 1: 6 m2
Kitchen : 13 m2
WC: 4 m2
Corridor Floor 0: 14 m2
Schedule your visit:
We are available to schedule viewings so you can personally explore all the unique features of this villa. Don’t miss this opportunity to acquire a spacious and well-located home in Valle Kavala.
For more details or to schedule a visit, please contact us.
Are you looking for a perfect home for you and your family, in a prime location close to the beaches? We present you with a unique opportunity:
Privileged Location:
This stunning 3 bedroom villa is located in Vale Cavala, a quiet and desirable residential area, just 5 minutes from the beautiful beaches of the region and with easy access to the A33, providing a quick and convenient connection to Lisbon.
Features of the Villa:
Secluded and Very Spacious: This detached villa offers privacy and ample space for you and your family to enjoy comfort and tranquillity.
Three Comfortable Suites: The villa has three suites with spacious bathrooms that are well sized, providing space and comfort for the whole family.
Living Areas: With a spacious living room and a modern, fully equipped kitchen, this home is perfect for entertaining friends and family. And it also has an attic and a very spacious basement.
Generous Outdoor Space: The private garden provides an ideal setting for relaxing outdoors, barbecuing, or simply enjoying the pleasant weather.
Key Attributes:
Proximity to the Beaches: Just 5 minutes from some of the most beautiful beaches in the area, you can enjoy the sun and sea whenever you wish.
Quick Access to the A33: With the A33 just minutes away, you’ll have a quick and easy connection to Lisbon and other important areas, making your daily commute more convenient.
Tranquil Environment: Situated in a quiet and safe residential area, this villa offers the perfect getaway away from the hustle and bustle of the city.
Additional details
Attic: 40 m2
Living room: 35 m2
Suite 1: 23 m2 (18.5+4.5)
Suite 2: 25 m2 (20.5 + 4.5)
Suite 3 : 26 m2 (21 + 5)
Terrace : 30 m2
Balcony Bedroom: 4 m2
Corridor Floor 1: 6 m2
Kitchen : 13 m2
WC: 4 m2
Corridor Floor 0: 14 m2
Schedule your visit:
We are available to schedule viewings so you can personally explore all the unique features of this villa. Don’t miss this opportunity to acquire a spacious and well-located home in Valle Kavala.
For more details or to schedule a visit, please contact us.
Contact
Apartment 1 Bedroom
Alto do Lumiar, Lisboa, Distrito de Lisboa
New · 72m²
With Garage
buy
395.000 €
New 1 bedroom flat located in the LifeAltear Development, which was designed by its developers so that those who come to live can enjoy the comfort and quiet of the nature that surrounds it. It is located next to the largest lake in the city and the wide green spaces of Parque Oeste. Ideal for those looking to escape the stress of the fast pace of life without having to leave the city and at the same time find the quality of life they deserve.
This Extraordinary 1 Bedroom Apartment of 72m2 consists of:
- Entrance Hall
- Hall of Rooms
- Suite 1
- Bathroom in Suite 1
- Living room with
- Social bathroom
-Kitchenette
-Balcony
It also includes:
- 1 Garage parking garage with automatic gate with remote control, vertical movement
- 1 Storage room with metal doors with white lacquered finish
Common areas and building:
- The building has an infinity pool on the rooftop, a communal gym and a condominium room, with toilets, parking for people with reduced mobility and bicycles.
-Garden
- The elevators are electric, highly energy efficient, with automatic doors, suitable for people with reduced mobility, with a capacity of 630kg, 8 people and high speed (1.6 m/s)
What makes this Apartment even more extraordinary are its finishes:
- The kitchen is equipped with large capacity lower and upper units, compact quartz worktop, SMEG stainless steel sink and mixer tap with extendable shower.
- The appliance equipment is from the SMEG brand and includes:
-Ventilator
- Induction hob
- Multi-function oven
-Microwave
- Combi fridge with integrated freezer compartment
- Integrated dishwasher
- Built-in washer and dryer
- The air conditioning system is of the inverter type, with great energy efficiency, consisting of a Multi-Split system, consisting of an outdoor unit and indoor units of the mural type
- Sanindusa brand sanitary ware
- Grohe Faucets
- In the kitchen and sanitary facilities, rectified ceramic flooring of the Revigrés brand is applied
- The balconies are covered with ceramic flooring, from the Revigrés brand
- The exterior frames are made of thermo-lacquered aluminium with a grey thermal cut. The glazing is double, with an air box, giving the apartments excellent thermal and acoustic comfort.
Location/ Nearby Infrastructures and Services:
- Green Spaces - West Park and Quintas das Conchas e dos Lilacs Park
- Access to the North/South Axis and 2nd Circular
- Excellent public transport offer: Metro Line 3min walk away
- Petrol station
- Police Station
- Portela Airport
- Schools, supermarkets and pharmacy nearby
- Padre António Vieira University Center (CUPAV)
- Colégio São João de Brito
- Professor Moniz Pereira Municipal Athletics Track
Additional Information:
- Energy Certificate: ’A’
- The structure of the building is anti-seismic
- Year built: 2023
Come and see this Extraordinary Apartment
This Extraordinary 1 Bedroom Apartment of 72m2 consists of:
- Entrance Hall
- Hall of Rooms
- Suite 1
- Bathroom in Suite 1
- Living room with
- Social bathroom
-Kitchenette
-Balcony
It also includes:
- 1 Garage parking garage with automatic gate with remote control, vertical movement
- 1 Storage room with metal doors with white lacquered finish
Common areas and building:
- The building has an infinity pool on the rooftop, a communal gym and a condominium room, with toilets, parking for people with reduced mobility and bicycles.
-Garden
- The elevators are electric, highly energy efficient, with automatic doors, suitable for people with reduced mobility, with a capacity of 630kg, 8 people and high speed (1.6 m/s)
What makes this Apartment even more extraordinary are its finishes:
- The kitchen is equipped with large capacity lower and upper units, compact quartz worktop, SMEG stainless steel sink and mixer tap with extendable shower.
- The appliance equipment is from the SMEG brand and includes:
-Ventilator
- Induction hob
- Multi-function oven
-Microwave
- Combi fridge with integrated freezer compartment
- Integrated dishwasher
- Built-in washer and dryer
- The air conditioning system is of the inverter type, with great energy efficiency, consisting of a Multi-Split system, consisting of an outdoor unit and indoor units of the mural type
- Sanindusa brand sanitary ware
- Grohe Faucets
- In the kitchen and sanitary facilities, rectified ceramic flooring of the Revigrés brand is applied
- The balconies are covered with ceramic flooring, from the Revigrés brand
- The exterior frames are made of thermo-lacquered aluminium with a grey thermal cut. The glazing is double, with an air box, giving the apartments excellent thermal and acoustic comfort.
Location/ Nearby Infrastructures and Services:
- Green Spaces - West Park and Quintas das Conchas e dos Lilacs Park
- Access to the North/South Axis and 2nd Circular
- Excellent public transport offer: Metro Line 3min walk away
- Petrol station
- Police Station
- Portela Airport
- Schools, supermarkets and pharmacy nearby
- Padre António Vieira University Center (CUPAV)
- Colégio São João de Brito
- Professor Moniz Pereira Municipal Athletics Track
Additional Information:
- Energy Certificate: ’A’
- The structure of the building is anti-seismic
- Year built: 2023
Come and see this Extraordinary Apartment
Contact
Apartment 2 Bedrooms Duplex
Cedofeita, Santo Ildefonso, Sé, Miragaia, São Nicolau e Vitória, Porto, Distrito do Porto
Refurbished · 85m²
buy
254.000 €
2 bedroom Duplex apartment totally refurbished in the historic area of Porto.
This T2 Duplex with 105m2 of floor area consists of:
- Living room and kitchen open space on the ground floor and bathroom support.
- First floor with two bedrooms with bathroom (suites) and wardrobes.
Features:
- Fully refurbished apartment with equipped kitchen, vinyl flooring throughout the house, false ceilings with built-in high-efficiency LED lighting, bathrooms with aesthetic coating in PVC with imitation of stone and wood.
- Through the original ceiling of the building recovered in sight as an aesthetic element, thus joining in full harmony modern and rustic materials.
- Private entrance through the street, thus making it a unique and very practical fraction either for own housing or for monetization through local accommodation.
Building:
- Inserted in a ground floor of a building with two more fractions in Rua do Belomonte
Easy parking, either in the square of the Church of São João Novo or in the parking of Ribeira in Praça do Infante Dom Henrique.
Surrounding Area:
- 150m from the Ferreira Borges Market and the Stock Exchange Palace,
- 300m from Jardim da Cordoaria and the restaurant area of Ribeira do Porto.
- 200m from San Francisco Hospital
- 16km from Francisco Sá Carneiro airport.
The area is also well served by public transport with buses about 150m and São Bento Station about 600m.
(You can check the exact location on the map of our website)
Inserted in a beautiful and traditional environment, the historic center of Porto, Portugal, is classified by UNESCO as a World Heritage Site since 1996.
Exchange is accepted.
This T2 Duplex with 105m2 of floor area consists of:
- Living room and kitchen open space on the ground floor and bathroom support.
- First floor with two bedrooms with bathroom (suites) and wardrobes.
Features:
- Fully refurbished apartment with equipped kitchen, vinyl flooring throughout the house, false ceilings with built-in high-efficiency LED lighting, bathrooms with aesthetic coating in PVC with imitation of stone and wood.
- Through the original ceiling of the building recovered in sight as an aesthetic element, thus joining in full harmony modern and rustic materials.
- Private entrance through the street, thus making it a unique and very practical fraction either for own housing or for monetization through local accommodation.
Building:
- Inserted in a ground floor of a building with two more fractions in Rua do Belomonte
Easy parking, either in the square of the Church of São João Novo or in the parking of Ribeira in Praça do Infante Dom Henrique.
Surrounding Area:
- 150m from the Ferreira Borges Market and the Stock Exchange Palace,
- 300m from Jardim da Cordoaria and the restaurant area of Ribeira do Porto.
- 200m from San Francisco Hospital
- 16km from Francisco Sá Carneiro airport.
The area is also well served by public transport with buses about 150m and São Bento Station about 600m.
(You can check the exact location on the map of our website)
Inserted in a beautiful and traditional environment, the historic center of Porto, Portugal, is classified by UNESCO as a World Heritage Site since 1996.
Exchange is accepted.
Contact
Apartment 1 Bedroom
Santa Maria Maior, Lisboa, Distrito de Lisboa
Used · 70m²
buy
395.000 €
This residential project is located in the famous Castelo district and is part of the urban rehabilitation program, reflecting the rich history and charm of this emblematic area of Lisbon. Located on the 1st floor of a fully rehabilitated 3-storey building, this 1 bedroom flat is an excellent opportunity for those who want to live in the historic heart of the city.
Apartment Features:
Typology: T1
Covered Area: 80 m²
Net Area: 70 m²
Bedroom: 1 cosy bedroom
Bathroom: 1 full bathroom
Kitchen: Fully equipped
Common Room: Large and full of natural light, perfect for socialising
Furnished and Equipped: Move-in Ready
Condition: Second hand/good condition
Year of Construction: 2018
Built-in Closets: Offering additional storage space
Individual Heating: Electric
Building:
Floor: 1st floor
No Elevator
Equipment:
Air Conditioning: For greater comfort all year round
Energy Certificate: Energy Class [B-]
Location:
Bairro do Castelo: Famous for its rich history and stunning views, providing a unique experience of living in Lisbon.
Proximity to Sights: Easily accessible to monuments, restaurants, shops and other essential services.
Schedule your visit:
Don’t miss this unique opportunity to acquire a flat full of charm and history in the heart of Lisbon. Book your visit now and discover the comfort and elegance of this property.
We are waiting for you! Come and experience the charm and history of Lisbon in the emblematic Castle district.
Apartment Features:
Typology: T1
Covered Area: 80 m²
Net Area: 70 m²
Bedroom: 1 cosy bedroom
Bathroom: 1 full bathroom
Kitchen: Fully equipped
Common Room: Large and full of natural light, perfect for socialising
Furnished and Equipped: Move-in Ready
Condition: Second hand/good condition
Year of Construction: 2018
Built-in Closets: Offering additional storage space
Individual Heating: Electric
Building:
Floor: 1st floor
No Elevator
Equipment:
Air Conditioning: For greater comfort all year round
Energy Certificate: Energy Class [B-]
Location:
Bairro do Castelo: Famous for its rich history and stunning views, providing a unique experience of living in Lisbon.
Proximity to Sights: Easily accessible to monuments, restaurants, shops and other essential services.
Schedule your visit:
Don’t miss this unique opportunity to acquire a flat full of charm and history in the heart of Lisbon. Book your visit now and discover the comfort and elegance of this property.
We are waiting for you! Come and experience the charm and history of Lisbon in the emblematic Castle district.
Contact
Detached House 4 Bedrooms
Fernão Ferro, Seixal, Distrito de Setúbal
New · 290m²
With Garage
buy
1.100.000 €
We present this stunning 4 bedroom villa with luxury finishes, located in Vila Alegre, Fernão Ferro. This property offers an exclusive lifestyle, with four suites, a swimming pool and a basement that includes a garage and games room. Completion is scheduled for the 1st quarter of 2025, allowing you to be the first to enjoy all the comfort and sophistication that this villa provides.
Property Features:
Floor -1:
Spacious garage
Games room for leisure time
Floor 0:
Large living room and kitchen with island, fully equipped
2 Elegant Suites
Gym with sauna
Functional laundry
Toilet support
12x5m swimming pool for relaxation and fun
Floor 1:
30m² Master Suite with dressing room
Private terrace to enjoy moments outdoors
Highlights and Finishes:
Excellent outdoor space
Air conditioning for comfort in all seasons
BBQ grill for outdoor dining
Electric shutters and double windows with PVC frames
Central vacuum
Solar panels for heating sanitary water
Location:
Just 3 minutes from the A33 entrance
10 minutes from Azeitão and 25 minutes from Lisbon and Parque das Nações
About 20 minutes from the beaches of Sesimbra, Meco and Lagoa de Albufeira
Shopping areas less than 1km away
Vila Alegre is a booming urbanisation, known for its luxury villas and stunning views of the Serra da Arrábida. Fernão Ferro, a parish in the municipality of Seixal, is strategically located, offering easy access to Lisbon, the beaches and all the necessary amenities for a comfortable life.
Schedule your visit:
Don’t miss the opportunity to be the owner of this magnificent villa in Vila Alegre. Book your visit now and discover the luxury and quality of life that this property offers.
Experience the best of Fernão Ferro in a villa that combines beauty, comfort and exclusivity!
Property Features:
Floor -1:
Spacious garage
Games room for leisure time
Floor 0:
Large living room and kitchen with island, fully equipped
2 Elegant Suites
Gym with sauna
Functional laundry
Toilet support
12x5m swimming pool for relaxation and fun
Floor 1:
30m² Master Suite with dressing room
Private terrace to enjoy moments outdoors
Highlights and Finishes:
Excellent outdoor space
Air conditioning for comfort in all seasons
BBQ grill for outdoor dining
Electric shutters and double windows with PVC frames
Central vacuum
Solar panels for heating sanitary water
Location:
Just 3 minutes from the A33 entrance
10 minutes from Azeitão and 25 minutes from Lisbon and Parque das Nações
About 20 minutes from the beaches of Sesimbra, Meco and Lagoa de Albufeira
Shopping areas less than 1km away
Vila Alegre is a booming urbanisation, known for its luxury villas and stunning views of the Serra da Arrábida. Fernão Ferro, a parish in the municipality of Seixal, is strategically located, offering easy access to Lisbon, the beaches and all the necessary amenities for a comfortable life.
Schedule your visit:
Don’t miss the opportunity to be the owner of this magnificent villa in Vila Alegre. Book your visit now and discover the luxury and quality of life that this property offers.
Experience the best of Fernão Ferro in a villa that combines beauty, comfort and exclusivity!
Contact
Apartment 3 Bedrooms
Santa Maria Maior, Lisboa, Distrito de Lisboa
Used · 127m²
buy
610.000 €
We present this excellent 3 bedroom flat, located in the historic heart of Lisbon, in the Castelo - Mouraria neighbourhood. This brand new flat is an unmissable opportunity for those looking for comfort and sophistication in a privileged location.
Apartment Features:
Typology: T3
Covered Area: 145 m²
Net Area: 127 m²
Bedrooms: 2 suites + 1 additional bedroom
Bathrooms: 3 full bathrooms
Common Room: Large living and dining area
Kitchen: In open space, fully equipped
Condition: Brand new, second hand/good condition
Furnished and Equipped: Move-in Ready
Built-in Cabinets: Additional storage space
Individual Heating: Electric
Building:
Floor: 2nd floor
No Elevator
Equipment:
Air Conditioning: For greater comfort all year round
Energy Certificate: Energy Class [Indicate Energy Class]
Location:
Bairro do Castelo - Mouraria: Famous for its rich history and stunning views, it offers easy access to monuments, restaurants, shops, and essential services.
Schedule your visit:
Don’t miss this unique opportunity to purchase a new 3 bedroom flat, with high quality finishes, in the emblematic neighbourhood of Castelo - Mouraria. Book your visit now and discover the comfort and elegance of this property.
Contact:
[Your Name]
[Your Job Title]
[Your Contact Number]
[Your Email]
We are waiting for you! Come and experience the charm and history of Lisbon in the heart of the Castle - Mouraria.
Apartment Features:
Typology: T3
Covered Area: 145 m²
Net Area: 127 m²
Bedrooms: 2 suites + 1 additional bedroom
Bathrooms: 3 full bathrooms
Common Room: Large living and dining area
Kitchen: In open space, fully equipped
Condition: Brand new, second hand/good condition
Furnished and Equipped: Move-in Ready
Built-in Cabinets: Additional storage space
Individual Heating: Electric
Building:
Floor: 2nd floor
No Elevator
Equipment:
Air Conditioning: For greater comfort all year round
Energy Certificate: Energy Class [Indicate Energy Class]
Location:
Bairro do Castelo - Mouraria: Famous for its rich history and stunning views, it offers easy access to monuments, restaurants, shops, and essential services.
Schedule your visit:
Don’t miss this unique opportunity to purchase a new 3 bedroom flat, with high quality finishes, in the emblematic neighbourhood of Castelo - Mouraria. Book your visit now and discover the comfort and elegance of this property.
Contact:
[Your Name]
[Your Job Title]
[Your Contact Number]
[Your Email]
We are waiting for you! Come and experience the charm and history of Lisbon in the heart of the Castle - Mouraria.
Contact
Can’t find the property you’re looking for?
