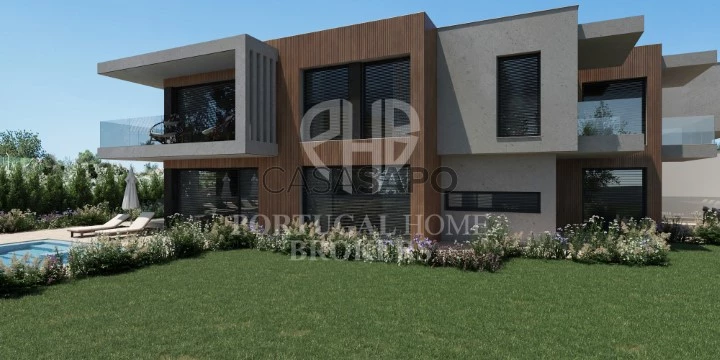53 Photos
Virtual Tour
360° Photo
Video
Blueprint
Logotypes
Brochure
PDF Brochure
Construction lot for buy in Palmela
Palmela, Distrito de Setúbal
buy
322.000 €
Share
Land Description:
> Total Area: 1,049 m²
> Type of Construction: Single-family house V4
> Floors: Ground floor and 1st floor
> Parking: 2 spaces in the basement and/or on the surface
> Swimming Pool: Included in the project
Project Areas:
Total Gross Area: 305 m²
Building Implantation Area: 245 m²
Gross Dependent Area: 60 m²
Project Included:
The sale price includes the architectural and specialities project, which is already completed and in the approval phase at the Palmela City Council.
Prime Location:
Closeness:
Colégio St. Peter’s School
Aires Elementary School
Palmela Railway Station
Various points of commerce and services
Road Access:
A2: 2 km (approx. 6 min)
A12: 4 km (approx. 6 min)
Don’t miss this unique opportunity to build your dream home in a prime Palmela location.
Book your visit now and get to know all the advantages of this magnificent land!
> Total Area: 1,049 m²
> Type of Construction: Single-family house V4
> Floors: Ground floor and 1st floor
> Parking: 2 spaces in the basement and/or on the surface
> Swimming Pool: Included in the project
Project Areas:
Total Gross Area: 305 m²
Building Implantation Area: 245 m²
Gross Dependent Area: 60 m²
Project Included:
The sale price includes the architectural and specialities project, which is already completed and in the approval phase at the Palmela City Council.
Prime Location:
Closeness:
Colégio St. Peter’s School
Aires Elementary School
Palmela Railway Station
Various points of commerce and services
Road Access:
A2: 2 km (approx. 6 min)
A12: 4 km (approx. 6 min)
Don’t miss this unique opportunity to build your dream home in a prime Palmela location.
Book your visit now and get to know all the advantages of this magnificent land!
See more
Property information
Condition
In project
Net area
245m²
Floor area
305m²
Serial Number
STA_55
Energy Certification
A+
Views
85
Clicks
3
Published in
more than a month
Approximate location - Construction lot in the parish of Palmela, Palmela
Characteristics
Highway
School
Green areas
View to Countryside
Estate Agent

Portugal Home Brokers
Real Estate License (AMI): 22600
Portugal Home Brokers




















































