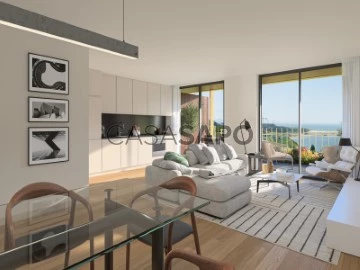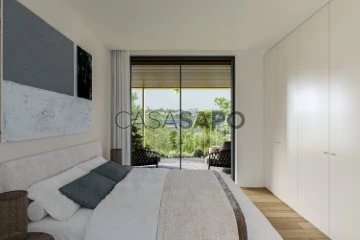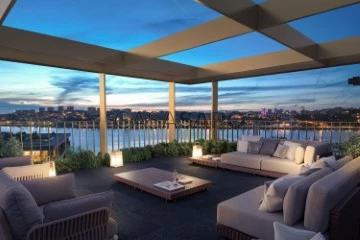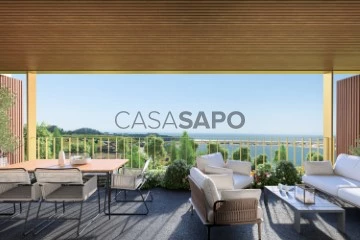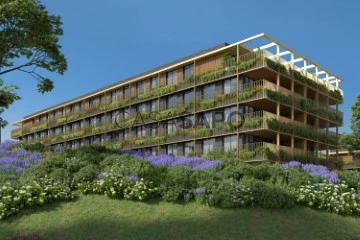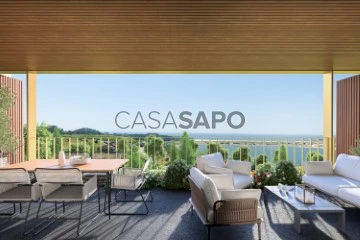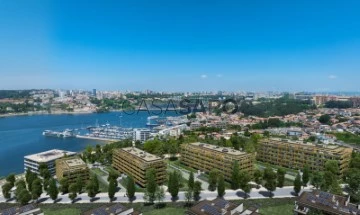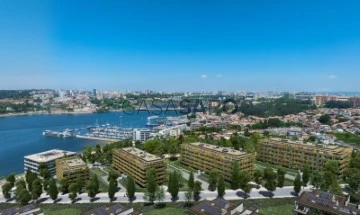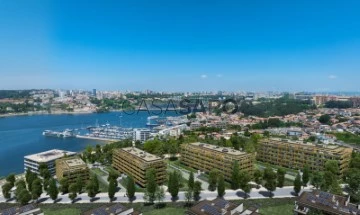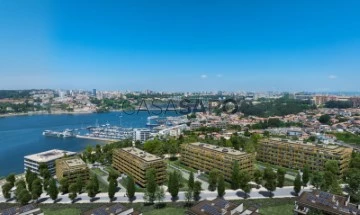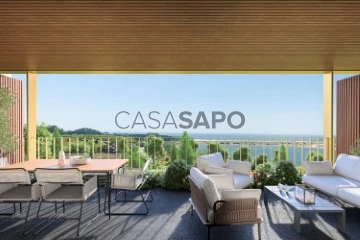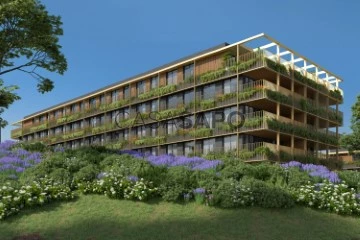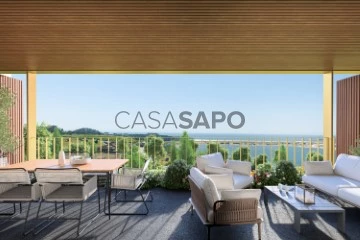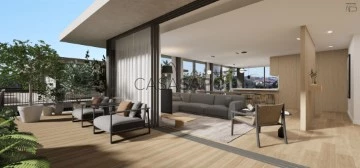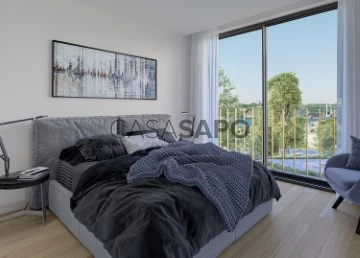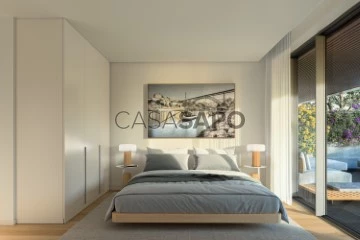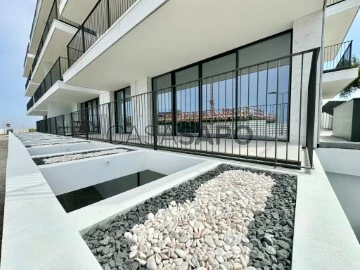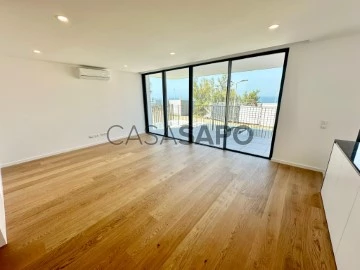Apartments
2
Price
More filters
588 Apartments 2 Bedrooms with more photos, Under construction, in Vila Nova de Gaia, Page 3
Map
Order by
More photos
Apartment 2 Bedrooms
Canidelo, Vila Nova de Gaia, Distrito do Porto
Under construction · 89m²
With Garage
buy
460.000 €
2 bedrooms apartment with 89 s qm, 31s qm of outdoor area and 2 parking spaces, inserted in a residential project integrated in a large garden, next to the Douro River and just 5 km from the center of Porto.
A development consisting of 4 buildings with spacious apartments T1 to T5, with extensive outdoor areas and views of the river and gardens, which embrace the development.
To live in the Marina Douro Development is to have the best of country life and the city environment, in one place, it is a new way of experiencing the river and the city, it is to have a refuge in a quiet and safe area, surrounded by Nature, and close to schools, parks and supermarkets. Close to Porto and the centre of Vila Nova de Gaia, the project encompasses the advantages of living in the city, while keeping you away from its busiest areas.
From T4 to T5, penthouses are exclusive apartments on the top floor of each building. Its high height, above any other typology, offers a unique level of privacy and comfort.
The 1 to 4 bedroom apartments of the Marina Douro Development incorporate the best of contemporary architecture and top finishes, in exceptionally spacious open-plan layouts.
They have large living rooms with access to a balcony that surrounds the apartment, uniting the house in a common living space.
The T1 to T3 Garden Houses apartments, on the 1st floor of each building, benefit from a private terrace, common to all rooms of the house.
Some T2 and T3 units have a private pool.
Castelhana is a Portuguese real estate agency present in the domestic market for over 25 years, specialized in prime residential real estate and recognized for the launch of some of the most distinguished developments in Portugal.
Founded in 1999, Castelhana provides a full service in business brokerage. We are specialists in investment and in the commercialization of real estate.
In Porto, we are based in Foz Do Douro, one of the noblest places in the city. In Lisbon, in Chiado, one of the most emblematic and traditional areas of the capital and in the Algarve region next to the renowned Vilamoura Marina.
We are waiting for you. We have a team available to give you the best support in your next real estate investment.
Contact us!
A development consisting of 4 buildings with spacious apartments T1 to T5, with extensive outdoor areas and views of the river and gardens, which embrace the development.
To live in the Marina Douro Development is to have the best of country life and the city environment, in one place, it is a new way of experiencing the river and the city, it is to have a refuge in a quiet and safe area, surrounded by Nature, and close to schools, parks and supermarkets. Close to Porto and the centre of Vila Nova de Gaia, the project encompasses the advantages of living in the city, while keeping you away from its busiest areas.
From T4 to T5, penthouses are exclusive apartments on the top floor of each building. Its high height, above any other typology, offers a unique level of privacy and comfort.
The 1 to 4 bedroom apartments of the Marina Douro Development incorporate the best of contemporary architecture and top finishes, in exceptionally spacious open-plan layouts.
They have large living rooms with access to a balcony that surrounds the apartment, uniting the house in a common living space.
The T1 to T3 Garden Houses apartments, on the 1st floor of each building, benefit from a private terrace, common to all rooms of the house.
Some T2 and T3 units have a private pool.
Castelhana is a Portuguese real estate agency present in the domestic market for over 25 years, specialized in prime residential real estate and recognized for the launch of some of the most distinguished developments in Portugal.
Founded in 1999, Castelhana provides a full service in business brokerage. We are specialists in investment and in the commercialization of real estate.
In Porto, we are based in Foz Do Douro, one of the noblest places in the city. In Lisbon, in Chiado, one of the most emblematic and traditional areas of the capital and in the Algarve region next to the renowned Vilamoura Marina.
We are waiting for you. We have a team available to give you the best support in your next real estate investment.
Contact us!
Contact
Apartment 2 Bedrooms
Canidelo, Vila Nova de Gaia, Distrito do Porto
Under construction · 89m²
With Garage
buy
475.000 €
2 bedrooms apartment with 89 s qm, 33 s qm of outdoor area and 1 parking space, inserted in a residential project integrated in a large garden, next to the Douro River and just 5 km from the center of Porto.
A development consisting of 4 buildings with spacious apartments T1 to T5, with extensive outdoor areas and views of the river and gardens, which embrace the development.
To live in the Marina Douro Development is to have the best of country life and the city environment, in one place, it is a new way of experiencing the river and the city, it is to have a refuge in a quiet and safe area, surrounded by Nature, and close to schools, parks and supermarkets. Close to Porto and the centre of Vila Nova de Gaia, the project encompasses the advantages of living in the city, while keeping you away from its busiest areas.
From T4 to T5, penthouses are exclusive apartments on the top floor of each building. Its high height, above any other typology, offers a unique level of privacy and comfort.
The 1 to 4 bedroom apartments of the Marina Douro Development incorporate the best of contemporary architecture and top finishes, in exceptionally spacious open-plan layouts.
They have large living rooms with access to a balcony that surrounds the apartment, uniting the house in a common living space.
The T1 to T3 Garden Houses apartments, on the 1st floor of each building, benefit from a private terrace, common to all rooms of the house.
Some T2 and T3 units have a private pool.
Castelhana is a Portuguese real estate agency present in the domestic market for over 25 years, specialized in prime residential real estate and recognized for the launch of some of the most distinguished developments in Portugal.
Founded in 1999, Castelhana provides a full service in business brokerage. We are specialists in investment and in the commercialization of real estate.
In Porto, we are based in Foz Do Douro, one of the noblest places in the city. In Lisbon, in Chiado, one of the most emblematic and traditional areas of the capital and in the Algarve region next to the renowned Vilamoura Marina.
We are waiting for you. We have a team available to give you the best support in your next real estate investment.
Contact us!
A development consisting of 4 buildings with spacious apartments T1 to T5, with extensive outdoor areas and views of the river and gardens, which embrace the development.
To live in the Marina Douro Development is to have the best of country life and the city environment, in one place, it is a new way of experiencing the river and the city, it is to have a refuge in a quiet and safe area, surrounded by Nature, and close to schools, parks and supermarkets. Close to Porto and the centre of Vila Nova de Gaia, the project encompasses the advantages of living in the city, while keeping you away from its busiest areas.
From T4 to T5, penthouses are exclusive apartments on the top floor of each building. Its high height, above any other typology, offers a unique level of privacy and comfort.
The 1 to 4 bedroom apartments of the Marina Douro Development incorporate the best of contemporary architecture and top finishes, in exceptionally spacious open-plan layouts.
They have large living rooms with access to a balcony that surrounds the apartment, uniting the house in a common living space.
The T1 to T3 Garden Houses apartments, on the 1st floor of each building, benefit from a private terrace, common to all rooms of the house.
Some T2 and T3 units have a private pool.
Castelhana is a Portuguese real estate agency present in the domestic market for over 25 years, specialized in prime residential real estate and recognized for the launch of some of the most distinguished developments in Portugal.
Founded in 1999, Castelhana provides a full service in business brokerage. We are specialists in investment and in the commercialization of real estate.
In Porto, we are based in Foz Do Douro, one of the noblest places in the city. In Lisbon, in Chiado, one of the most emblematic and traditional areas of the capital and in the Algarve region next to the renowned Vilamoura Marina.
We are waiting for you. We have a team available to give you the best support in your next real estate investment.
Contact us!
Contact
Apartment 2 Bedrooms
Canidelo, Vila Nova de Gaia, Distrito do Porto
Under construction · 89m²
With Garage
buy
460.000 €
RO2101
2 bedroom apartment with terrace inserted in a building integrated in a large garden, next to the Douro River and just 5 km from the center of Porto.
The project encompasses the advantages of living in the city, while keeping you away from its busiest areas. To live here is to have a refuge in a quiet and safe area, surrounded by nature, and close to schools, parks and supermarkets.
The apartment incorporates the best of contemporary architecture and top finishes, in exceptionally spacious open-plan layouts.
The T1 to T3 apartments, on the 1st floor of each building, benefit from a private terrace, common to all rooms of the house.
They have large living rooms with access to a balcony that surrounds the apartment, uniting the house in a common living space.
For any additional information please contact us!
Real Objectiva is a company located in the north of Portugal, dedicated to the sale and rental of real estate. As a result of its 24 years of work, guided by rigor and professionalism, it has achieved results recognized by the market in which it operates, acting transversally in the housing market and in the industrial market.
Mission:
Practice a concept of real estate mediation based on the client/company relationship consolidated by the role of the specialist consultant and capable of exceeding the expectations of all stakeholders.
Positioning:
- We sell houses
- We sell warehouses, offices, shops and land
- Real estate market experts
Principles of Action:
-Competence
-Confidentiality
-Suitability
-Availability
Action Models:
- Rigor and professionalism
- Specialists in real estate recruitment and mediation
- We study the market and set out to find suitable solutions
- Rigorous evaluations and detailed study
- Extreme care in visits
2 bedroom apartment with terrace inserted in a building integrated in a large garden, next to the Douro River and just 5 km from the center of Porto.
The project encompasses the advantages of living in the city, while keeping you away from its busiest areas. To live here is to have a refuge in a quiet and safe area, surrounded by nature, and close to schools, parks and supermarkets.
The apartment incorporates the best of contemporary architecture and top finishes, in exceptionally spacious open-plan layouts.
The T1 to T3 apartments, on the 1st floor of each building, benefit from a private terrace, common to all rooms of the house.
They have large living rooms with access to a balcony that surrounds the apartment, uniting the house in a common living space.
For any additional information please contact us!
Real Objectiva is a company located in the north of Portugal, dedicated to the sale and rental of real estate. As a result of its 24 years of work, guided by rigor and professionalism, it has achieved results recognized by the market in which it operates, acting transversally in the housing market and in the industrial market.
Mission:
Practice a concept of real estate mediation based on the client/company relationship consolidated by the role of the specialist consultant and capable of exceeding the expectations of all stakeholders.
Positioning:
- We sell houses
- We sell warehouses, offices, shops and land
- Real estate market experts
Principles of Action:
-Competence
-Confidentiality
-Suitability
-Availability
Action Models:
- Rigor and professionalism
- Specialists in real estate recruitment and mediation
- We study the market and set out to find suitable solutions
- Rigorous evaluations and detailed study
- Extreme care in visits
Contact
Apartment 2 Bedrooms
Canidelo, Vila Nova de Gaia, Distrito do Porto
Under construction · 116m²
With Garage
buy
515.000 €
RO2101
2 bedroom apartment with terrace inserted in a building integrated in a large garden, next to the Douro River and just 5 km from the center of Porto.
The project encompasses the advantages of living in the city, while keeping you away from its busiest areas. To live here is to have a refuge in a quiet and safe area, surrounded by nature, and close to schools, parks and supermarkets.
The apartment incorporates the best of contemporary architecture and top finishes, in exceptionally spacious open-plan layouts.
The T1 to T3 apartments, on the 1st floor of each building, benefit from a private terrace, common to all rooms of the house.
They have large living rooms with access to a balcony that surrounds the apartment, uniting the house in a common living space.
For any additional information please contact us!
Real Objectiva is a company located in the north of Portugal, dedicated to the sale and rental of real estate. As a result of its 24 years of work, guided by rigor and professionalism, it has achieved results recognized by the market in which it operates, acting transversally in the housing market and in the industrial market.
Mission:
Practice a concept of real estate mediation based on the client/company relationship consolidated by the role of the specialist consultant and capable of exceeding the expectations of all stakeholders.
Positioning:
- We sell houses
- We sell warehouses, offices, shops and land
- Real estate market experts
Principles of Action:
-Competence
-Confidentiality
-Suitability
-Availability
Action Models:
- Rigor and professionalism
- Specialists in real estate recruitment and mediation
- We study the market and set out to find suitable solutions
- Rigorous evaluations and detailed study
- Extreme care in visits
2 bedroom apartment with terrace inserted in a building integrated in a large garden, next to the Douro River and just 5 km from the center of Porto.
The project encompasses the advantages of living in the city, while keeping you away from its busiest areas. To live here is to have a refuge in a quiet and safe area, surrounded by nature, and close to schools, parks and supermarkets.
The apartment incorporates the best of contemporary architecture and top finishes, in exceptionally spacious open-plan layouts.
The T1 to T3 apartments, on the 1st floor of each building, benefit from a private terrace, common to all rooms of the house.
They have large living rooms with access to a balcony that surrounds the apartment, uniting the house in a common living space.
For any additional information please contact us!
Real Objectiva is a company located in the north of Portugal, dedicated to the sale and rental of real estate. As a result of its 24 years of work, guided by rigor and professionalism, it has achieved results recognized by the market in which it operates, acting transversally in the housing market and in the industrial market.
Mission:
Practice a concept of real estate mediation based on the client/company relationship consolidated by the role of the specialist consultant and capable of exceeding the expectations of all stakeholders.
Positioning:
- We sell houses
- We sell warehouses, offices, shops and land
- Real estate market experts
Principles of Action:
-Competence
-Confidentiality
-Suitability
-Availability
Action Models:
- Rigor and professionalism
- Specialists in real estate recruitment and mediation
- We study the market and set out to find suitable solutions
- Rigorous evaluations and detailed study
- Extreme care in visits
Contact
Apartment 2 Bedrooms
Canidelo, Vila Nova de Gaia, Distrito do Porto
Under construction · 89m²
With Garage
buy
515.000 €
Luxurious T2 Apartment with a Total Area of 120m2.
Located on the fourth floor, this property features one bedroom, a suite, and an open-plan kitchen fully equipped with 25m2 with access to a shared balcony of 30m2. This unit also includes one parking space and a storage area on the -1 floor.
Technical Features:
- Flooring in the hall, living room, kitchen, and bedrooms made of oak wood, multilayer with a noble wood top layer;
- False ceilings in gypsum board with a thickness of 13 mm;
- Walls in projected stucco of the ’Seral’ type;
- Wardrobes interior in linen melamine, doors in MDF;
- Water-resistant MDF baseboards;
- Heating and cooling by multi-split system with indoor wall units;
- Sanitary water heating by heat pump;
- Video intercom;
- Private parking with access to the basement through an automatic gate with remote control;
- Recycling points on the access path to the development for the selective collection of undifferentiated solid waste, glass, paper, and packaging;
- Condominium room;
- Exterior landscaping with a playground, seating and leisure areas, water mirror, and wooden walkways.
- This project was designed to offer all essential elements for comfortable family living. Residents will have access to a common garden and playground for all buildings, promoting a greater sense of community and interaction among families.
Location:
- 2 km to the supermarket,
- 2 km to Arrábida Shopping,
- 2 km to the pharmacy,
- 2.5 km to Porto,
- 15 km to Porto Airport.
The construction period is expected to be 30 months, starting in May 2024.
Located on the fourth floor, this property features one bedroom, a suite, and an open-plan kitchen fully equipped with 25m2 with access to a shared balcony of 30m2. This unit also includes one parking space and a storage area on the -1 floor.
Technical Features:
- Flooring in the hall, living room, kitchen, and bedrooms made of oak wood, multilayer with a noble wood top layer;
- False ceilings in gypsum board with a thickness of 13 mm;
- Walls in projected stucco of the ’Seral’ type;
- Wardrobes interior in linen melamine, doors in MDF;
- Water-resistant MDF baseboards;
- Heating and cooling by multi-split system with indoor wall units;
- Sanitary water heating by heat pump;
- Video intercom;
- Private parking with access to the basement through an automatic gate with remote control;
- Recycling points on the access path to the development for the selective collection of undifferentiated solid waste, glass, paper, and packaging;
- Condominium room;
- Exterior landscaping with a playground, seating and leisure areas, water mirror, and wooden walkways.
- This project was designed to offer all essential elements for comfortable family living. Residents will have access to a common garden and playground for all buildings, promoting a greater sense of community and interaction among families.
Location:
- 2 km to the supermarket,
- 2 km to Arrábida Shopping,
- 2 km to the pharmacy,
- 2.5 km to Porto,
- 15 km to Porto Airport.
The construction period is expected to be 30 months, starting in May 2024.
Contact
Apartment 2 Bedrooms
Canidelo, Vila Nova de Gaia, Distrito do Porto
Under construction · 116m²
buy
515.000 €
The development consists of four five-storey buildings, plus the Recuado. In total, there are 157 flats, with types ranging from 1 to 5 bedrooms. All the flats are equipped with full kitchens and spacious balconies offering panoramic views.
Some of the flats have private terraces with a swimming pool or jacuzzi. These additional features provide residents with an experience of exclusive luxury and comfort.
The Marina Douro Project has been designed to offer all the essential elements for comfortable family living. Residents will have access to a garden and children’s playground common to all the buildings, promoting a greater spirit of community and conviviality among families. In addition, all the flats include private parking spaces in their own building’s garage.
The first phase of the development is Marina Douro 1, which has 26 flats.
The fraction in question has the following characteristics:
- Open-plan living, dining and kitchen area of 47.1 m2;
- One bedroom with 13.9 m2;
- A 16.5 m2 suite with a 5.9 m2 bathroom;
- Bathroom with 3.00 m2;
- Balcony with 70.9 m2 and
- Parking space of 12.4 m2 and storage room of 6.5 m2.
Located :
- 2 Km from the supermarket,
- 2 Km from Arrábida Shopping Centre,
- 2 Km from the pharmacy,
- 15 Km from Porto Airport
- 2.5 Km from Oporto
Technical Features:
- Floors in the hall, living room, kitchen and bedrooms in oak wood, multi-layered with a final layer in noble wood;
- False ceilings in 13 mm thick plasterboard
- Walls in ’Seral’ type projected stucco
- Interior wardrobes in linen melamine, doors in MDF
- Water-repellent MDF skirting boards
- Heating and cooling by multi-split system with indoor wall units
- Sanitary water heating by heat pump
- Video intercom
- Private car park with access to the basement via automatic gate with
remote control
-Bins on the pavement accessing the development for the selective collection of
collection of undifferentiated solid waste, glass, paper and packaging
-Condominium lounge
-Landscaped outdoor area with children’s playground, seating and leisure areas,.
water feature and wooden walkways.
Construction is expected to take 30 months and start in May 2024.
Some of the flats have private terraces with a swimming pool or jacuzzi. These additional features provide residents with an experience of exclusive luxury and comfort.
The Marina Douro Project has been designed to offer all the essential elements for comfortable family living. Residents will have access to a garden and children’s playground common to all the buildings, promoting a greater spirit of community and conviviality among families. In addition, all the flats include private parking spaces in their own building’s garage.
The first phase of the development is Marina Douro 1, which has 26 flats.
The fraction in question has the following characteristics:
- Open-plan living, dining and kitchen area of 47.1 m2;
- One bedroom with 13.9 m2;
- A 16.5 m2 suite with a 5.9 m2 bathroom;
- Bathroom with 3.00 m2;
- Balcony with 70.9 m2 and
- Parking space of 12.4 m2 and storage room of 6.5 m2.
Located :
- 2 Km from the supermarket,
- 2 Km from Arrábida Shopping Centre,
- 2 Km from the pharmacy,
- 15 Km from Porto Airport
- 2.5 Km from Oporto
Technical Features:
- Floors in the hall, living room, kitchen and bedrooms in oak wood, multi-layered with a final layer in noble wood;
- False ceilings in 13 mm thick plasterboard
- Walls in ’Seral’ type projected stucco
- Interior wardrobes in linen melamine, doors in MDF
- Water-repellent MDF skirting boards
- Heating and cooling by multi-split system with indoor wall units
- Sanitary water heating by heat pump
- Video intercom
- Private car park with access to the basement via automatic gate with
remote control
-Bins on the pavement accessing the development for the selective collection of
collection of undifferentiated solid waste, glass, paper and packaging
-Condominium lounge
-Landscaped outdoor area with children’s playground, seating and leisure areas,.
water feature and wooden walkways.
Construction is expected to take 30 months and start in May 2024.
Contact
Apartment 2 Bedrooms
Canidelo, Vila Nova de Gaia, Distrito do Porto
Under construction · 96m²
With Garage
buy
550.000 €
Luxurious T2 Apartment with a Total Area of 120m²
Located on the fifth floor, this property features one bedroom, a suite, and an open-plan kitchen fully equipped with 35m² with access to a shared balcony of 18m². This unit also includes one parking space and a storage area on the -1 floor.
Technical Features:
- Flooring in the hall, living room, kitchen, and bedrooms made of oak wood, multilayer with a noble wood top layer;
- False ceilings in gypsum board with a thickness of 13 mm;
- Walls in projected stucco of the ’Seral’ type;
- Wardrobes interior in linen melamine, doors in MDF;
- Water-resistant MDF baseboards;
- Heating and cooling by multi-split system with indoor wall units;
- Sanitary water heating by heat pump;
- Video intercom;
- Private parking with access to the basement through an automatic gate with remote control;
- Recycling points on the access path to the development for the selective collection of undifferentiated solid waste, glass, paper, and packaging;
- Condominium room;
- Exterior landscaping with a playground, seating and leisure areas, water mirror, and wooden walkways.
- This project was designed to offer all essential elements for comfortable family living. Residents will have access to a common garden and playground for all buildings, promoting a greater sense of community and interaction among families.
Location:
- 2 km to the supermarket,
- 2 km to Arrábida Shopping,
- 2 km to the pharmacy,
- 2.5 km to Porto,
- 15 km to Porto Airport.
The construction period is expected to be 30 months, starting in May 2024.
Located on the fifth floor, this property features one bedroom, a suite, and an open-plan kitchen fully equipped with 35m² with access to a shared balcony of 18m². This unit also includes one parking space and a storage area on the -1 floor.
Technical Features:
- Flooring in the hall, living room, kitchen, and bedrooms made of oak wood, multilayer with a noble wood top layer;
- False ceilings in gypsum board with a thickness of 13 mm;
- Walls in projected stucco of the ’Seral’ type;
- Wardrobes interior in linen melamine, doors in MDF;
- Water-resistant MDF baseboards;
- Heating and cooling by multi-split system with indoor wall units;
- Sanitary water heating by heat pump;
- Video intercom;
- Private parking with access to the basement through an automatic gate with remote control;
- Recycling points on the access path to the development for the selective collection of undifferentiated solid waste, glass, paper, and packaging;
- Condominium room;
- Exterior landscaping with a playground, seating and leisure areas, water mirror, and wooden walkways.
- This project was designed to offer all essential elements for comfortable family living. Residents will have access to a common garden and playground for all buildings, promoting a greater sense of community and interaction among families.
Location:
- 2 km to the supermarket,
- 2 km to Arrábida Shopping,
- 2 km to the pharmacy,
- 2.5 km to Porto,
- 15 km to Porto Airport.
The construction period is expected to be 30 months, starting in May 2024.
Contact
Apartment 2 Bedrooms
Canidelo, Vila Nova de Gaia, Distrito do Porto
Under construction · 89m²
With Garage
buy
475.000 €
Luxurious T2 Apartment with a Total Area of 120m2.
Located on the fourth floor, this property features one bedroom, a suite, and an open-plan kitchen fully equipped with 25m2 with access to a shared balcony of 30m2. This unit also includes one parking space and a storage area on the -1 floor.
Technical Features:
- Flooring in the hall, living room, kitchen, and bedrooms made of oak wood, multilayer with a noble wood top layer;
- False ceilings in gypsum board with a thickness of 13 mm;
- Walls in projected stucco of the ’Seral’ type;
- Wardrobes interior in linen melamine, doors in MDF;
- Water-resistant MDF baseboards;
- Heating and cooling by multi-split system with indoor wall units;
- Sanitary water heating by heat pump;
- Video intercom;
- Private parking with access to the basement through an automatic gate with remote control;
- Recycling points on the access path to the development for the selective collection of undifferentiated solid waste, glass, paper, and packaging;
- Condominium room;
- Exterior landscaping with a playground, seating and leisure areas, water mirror, and wooden walkways.
- This project was designed to offer all essential elements for comfortable family living. Residents will have access to a common garden and playground for all buildings, promoting a greater sense of community and interaction among families.
Location:
- 2 km to the supermarket,
- 2 km to Arrábida Shopping,
- 2 km to the pharmacy,
- 2.5 km to Porto,
- 15 km to Porto Airport.
The construction period is expected to be 30 months, starting in May 2024.
Located on the fourth floor, this property features one bedroom, a suite, and an open-plan kitchen fully equipped with 25m2 with access to a shared balcony of 30m2. This unit also includes one parking space and a storage area on the -1 floor.
Technical Features:
- Flooring in the hall, living room, kitchen, and bedrooms made of oak wood, multilayer with a noble wood top layer;
- False ceilings in gypsum board with a thickness of 13 mm;
- Walls in projected stucco of the ’Seral’ type;
- Wardrobes interior in linen melamine, doors in MDF;
- Water-resistant MDF baseboards;
- Heating and cooling by multi-split system with indoor wall units;
- Sanitary water heating by heat pump;
- Video intercom;
- Private parking with access to the basement through an automatic gate with remote control;
- Recycling points on the access path to the development for the selective collection of undifferentiated solid waste, glass, paper, and packaging;
- Condominium room;
- Exterior landscaping with a playground, seating and leisure areas, water mirror, and wooden walkways.
- This project was designed to offer all essential elements for comfortable family living. Residents will have access to a common garden and playground for all buildings, promoting a greater sense of community and interaction among families.
Location:
- 2 km to the supermarket,
- 2 km to Arrábida Shopping,
- 2 km to the pharmacy,
- 2.5 km to Porto,
- 15 km to Porto Airport.
The construction period is expected to be 30 months, starting in May 2024.
Contact
Apartment 2 Bedrooms
Canidelo, Vila Nova de Gaia, Distrito do Porto
Under construction · 97m²
With Garage
buy
450.000 €
Luxurious T2 apartment with a total area of 115m2.
Situated on the third floor, this property features two bedrooms, one suite, and an open-plan kitchen fully equipped with 35m2, with access to a 18m² balcony.
This unit also includes a parking space and a storage area.
Technical Features:
- Flooring in the hall, living room, kitchen, and bedrooms made of oak wood, multilayer with a noble wood top layer;
- False ceilings in gypsum board with a thickness of 13 mm;
- Walls in projected stucco of the ’Seral’ type;
- Wardrobes interior in linen melamine, doors in MDF;
- Water-resistant MDF baseboards;
- Heating and cooling by multi-split system with indoor wall units;
- Sanitary water heating by heat pump;
- Video intercom;
- Private parking with access to the basement through an automatic gate with remote control;
- Recycling points on the access path to the development for the selective collection of undifferentiated solid waste, glass, paper, and packaging;
- Condominium room;
- Exterior landscaping with a playground, seating and leisure areas, water mirror, and wooden walkways.
- This project was designed to offer all essential elements for comfortable family living. Residents will have access to a common garden and playground for all buildings, promoting a greater sense of community and interaction among families.
Location:
- 2 km to the supermarket,
- 2 km to Arrábida Shopping,
- 2 km to the pharmacy,
- 2.5 km to Porto,
- 15 km to Porto Airport.
The construction period is expected to be 30 months, starting in May 2024.
Situated on the third floor, this property features two bedrooms, one suite, and an open-plan kitchen fully equipped with 35m2, with access to a 18m² balcony.
This unit also includes a parking space and a storage area.
Technical Features:
- Flooring in the hall, living room, kitchen, and bedrooms made of oak wood, multilayer with a noble wood top layer;
- False ceilings in gypsum board with a thickness of 13 mm;
- Walls in projected stucco of the ’Seral’ type;
- Wardrobes interior in linen melamine, doors in MDF;
- Water-resistant MDF baseboards;
- Heating and cooling by multi-split system with indoor wall units;
- Sanitary water heating by heat pump;
- Video intercom;
- Private parking with access to the basement through an automatic gate with remote control;
- Recycling points on the access path to the development for the selective collection of undifferentiated solid waste, glass, paper, and packaging;
- Condominium room;
- Exterior landscaping with a playground, seating and leisure areas, water mirror, and wooden walkways.
- This project was designed to offer all essential elements for comfortable family living. Residents will have access to a common garden and playground for all buildings, promoting a greater sense of community and interaction among families.
Location:
- 2 km to the supermarket,
- 2 km to Arrábida Shopping,
- 2 km to the pharmacy,
- 2.5 km to Porto,
- 15 km to Porto Airport.
The construction period is expected to be 30 months, starting in May 2024.
Contact
Apartment 2 Bedrooms
Canidelo, Vila Nova de Gaia, Distrito do Porto
Under construction · 97m²
With Garage
buy
430.000 €
Luxurious T2 apartment with a total area of 120m2.
Situated on the second floor, this property features two bedrooms, one suite, and an open-plan kitchen fully equipped with 35m2, with access to an 18m2 balcony. This unit also includes a parking space and storage area.
Technical Features:
- Flooring in the hall, living room, kitchen, and bedrooms made of oak wood, multilayer with a noble wood top layer;
- False ceilings in gypsum board with a thickness of 13 mm;
- Walls in projected stucco of the ’Seral’ type;
- Wardrobes interior in linen melamine, doors in MDF;
- Water-resistant MDF baseboards;
- Heating and cooling by multi-split system with indoor wall units;
- Sanitary water heating by heat pump;
- Video intercom;
- Private parking with access to the basement through an automatic gate with remote control;
- Recycling points on the access path to the development for the selective collection of undifferentiated solid waste, glass, paper, and packaging;
- Condominium room;
- Exterior landscaping with a playground, seating and leisure areas, water mirror, and wooden walkways.
- This project was designed to offer all essential elements for comfortable family living. Residents will have access to a common garden and playground for all buildings, promoting a greater sense of community and interaction among families.
Location:
- 2 km to the supermarket,
- 2 km to Arrábida Shopping,
- 2 km to the pharmacy,
- 2.5 km to Porto,
- 15 km to Porto Airport.
The construction period is expected to be 30 months, starting in May 2024.
Situated on the second floor, this property features two bedrooms, one suite, and an open-plan kitchen fully equipped with 35m2, with access to an 18m2 balcony. This unit also includes a parking space and storage area.
Technical Features:
- Flooring in the hall, living room, kitchen, and bedrooms made of oak wood, multilayer with a noble wood top layer;
- False ceilings in gypsum board with a thickness of 13 mm;
- Walls in projected stucco of the ’Seral’ type;
- Wardrobes interior in linen melamine, doors in MDF;
- Water-resistant MDF baseboards;
- Heating and cooling by multi-split system with indoor wall units;
- Sanitary water heating by heat pump;
- Video intercom;
- Private parking with access to the basement through an automatic gate with remote control;
- Recycling points on the access path to the development for the selective collection of undifferentiated solid waste, glass, paper, and packaging;
- Condominium room;
- Exterior landscaping with a playground, seating and leisure areas, water mirror, and wooden walkways.
- This project was designed to offer all essential elements for comfortable family living. Residents will have access to a common garden and playground for all buildings, promoting a greater sense of community and interaction among families.
Location:
- 2 km to the supermarket,
- 2 km to Arrábida Shopping,
- 2 km to the pharmacy,
- 2.5 km to Porto,
- 15 km to Porto Airport.
The construction period is expected to be 30 months, starting in May 2024.
Contact
Apartment 2 Bedrooms
Canidelo, Vila Nova de Gaia, Distrito do Porto
Under construction · 90m²
With Garage
buy
605.000 €
Luxurious T2 Apartment with a Total Area of 200m2.
Located on the first floor, this property features one bedroom, a suite, and an open-plan kitchen fully equipped with 35m2 with access to a terrace of 90m2 and a pool. This unit also includes one parking space and a storage area.
Technical Features:
- Flooring in the hall, living room, kitchen, and bedrooms made of oak wood, multilayer with a noble wood top layer;
- False ceilings in gypsum board with a thickness of 13 mm;
- Walls in projected stucco of the ’Seral’ type;
- Wardrobes interior in linen melamine, doors in MDF;
- Water-resistant MDF baseboards;
- Heating and cooling by multi-split system with indoor wall units;
- Sanitary water heating by heat pump;
- Video intercom;
- Private parking with access to the basement through an automatic gate with remote control;
- Recycling points on the access path to the development for the selective collection of undifferentiated solid waste, glass, paper, and packaging;
- Condominium room;
- Exterior landscaping with a playground, seating and leisure areas, water mirror, and wooden walkways.
- This project was designed to offer all essential elements for comfortable family living. Residents will have access to a common garden and playground for all buildings, promoting a greater sense of community and interaction among families.
Location:
- 2 km to the supermarket,
- 2 km to Arrábida Shopping,
- 2 km to the pharmacy,
- 2.5 km to Porto,
- 15 km to Porto Airport.
The construction period is expected to be 30 months, starting in May 2024.
Located on the first floor, this property features one bedroom, a suite, and an open-plan kitchen fully equipped with 35m2 with access to a terrace of 90m2 and a pool. This unit also includes one parking space and a storage area.
Technical Features:
- Flooring in the hall, living room, kitchen, and bedrooms made of oak wood, multilayer with a noble wood top layer;
- False ceilings in gypsum board with a thickness of 13 mm;
- Walls in projected stucco of the ’Seral’ type;
- Wardrobes interior in linen melamine, doors in MDF;
- Water-resistant MDF baseboards;
- Heating and cooling by multi-split system with indoor wall units;
- Sanitary water heating by heat pump;
- Video intercom;
- Private parking with access to the basement through an automatic gate with remote control;
- Recycling points on the access path to the development for the selective collection of undifferentiated solid waste, glass, paper, and packaging;
- Condominium room;
- Exterior landscaping with a playground, seating and leisure areas, water mirror, and wooden walkways.
- This project was designed to offer all essential elements for comfortable family living. Residents will have access to a common garden and playground for all buildings, promoting a greater sense of community and interaction among families.
Location:
- 2 km to the supermarket,
- 2 km to Arrábida Shopping,
- 2 km to the pharmacy,
- 2.5 km to Porto,
- 15 km to Porto Airport.
The construction period is expected to be 30 months, starting in May 2024.
Contact
Apartment 2 Bedrooms
Canidelo, Vila Nova de Gaia, Distrito do Porto
Under construction · 95m²
With Garage
buy
435.000 €
Luxurious T2 apartment with a total area of 115m2.
Situated on the second floor, this property features two bedrooms, one suite, and an open-plan kitchen fully equipped with 35m2, with access to an 18m2 balcony. This unit also includes a parking space and storage area.
Technical Features:
- Flooring in the hall, living room, kitchen, and bedrooms made of oak wood, multilayer with a noble wood top layer;
- False ceilings in gypsum board with a thickness of 13 mm;
- Walls in projected stucco of the ’Seral’ type;
- Wardrobes interior in linen melamine, doors in MDF;
- Water-resistant MDF baseboards;
- Heating and cooling by multi-split system with indoor wall units;
- Sanitary water heating by heat pump;
- Video intercom;
- Private parking with access to the basement through an automatic gate with remote control;
- Recycling points on the access path to the development for the selective collection of undifferentiated solid waste, glass, paper, and packaging;
- Condominium room;
- Exterior landscaping with a playground, seating and leisure areas, water mirror, and wooden walkways.
- This project was designed to offer all essential elements for comfortable family living. Residents will have access to a common garden and playground for all buildings, promoting a greater sense of community and interaction among families.
Location:
- 2 km to the supermarket,
- 2 km to Arrábida Shopping,
- 2 km to the pharmacy,
- 2.5 km to Porto,
- 15 km to Porto Airport.
The construction period is expected to be 30 months, starting in May 2024.
Situated on the second floor, this property features two bedrooms, one suite, and an open-plan kitchen fully equipped with 35m2, with access to an 18m2 balcony. This unit also includes a parking space and storage area.
Technical Features:
- Flooring in the hall, living room, kitchen, and bedrooms made of oak wood, multilayer with a noble wood top layer;
- False ceilings in gypsum board with a thickness of 13 mm;
- Walls in projected stucco of the ’Seral’ type;
- Wardrobes interior in linen melamine, doors in MDF;
- Water-resistant MDF baseboards;
- Heating and cooling by multi-split system with indoor wall units;
- Sanitary water heating by heat pump;
- Video intercom;
- Private parking with access to the basement through an automatic gate with remote control;
- Recycling points on the access path to the development for the selective collection of undifferentiated solid waste, glass, paper, and packaging;
- Condominium room;
- Exterior landscaping with a playground, seating and leisure areas, water mirror, and wooden walkways.
- This project was designed to offer all essential elements for comfortable family living. Residents will have access to a common garden and playground for all buildings, promoting a greater sense of community and interaction among families.
Location:
- 2 km to the supermarket,
- 2 km to Arrábida Shopping,
- 2 km to the pharmacy,
- 2.5 km to Porto,
- 15 km to Porto Airport.
The construction period is expected to be 30 months, starting in May 2024.
Contact
Apartment 2 Bedrooms
Canidelo, Vila Nova de Gaia, Distrito do Porto
Under construction · 98m²
With Garage
buy
550.000 €
The development consists of four five-storey buildings, plus the Recuado. In total, there are 157 flats, with types ranging from 1 to 5 bedrooms. All the flats are equipped with full kitchens and spacious balconies offering panoramic views.
Some of the flats have private terraces with a swimming pool or jacuzzi. These additional features provide residents with an experience of exclusive luxury and comfort.
The Marina Douro Project has been designed to offer all the essential elements for comfortable family living. Residents will have access to a garden and children’s playground common to all the buildings, promoting a greater spirit of community and conviviality among families. In addition, all flats include private parking spaces in their own building’s garage.
The apartment in question has the following features:
- Open-plan living room, dining room and kitchen,
- 2 bedrooms;
- Suite with bathroom;
- Shared bathroom;
- Service bathroom;
- Balcony and
- Parking space and storage room.
Located :
- 2 Km from the supermarket,
- 2 Km from Arrábida Shopping Centre,
- 2 Km from the pharmacy,
- 15 Km from Porto Airport
- 2.5 Km from Oporto
Technical Features:
- Floors in the hall, living room, kitchen and bedrooms in oak wood, multi-layered with a final layer in noble wood;
- False ceilings in 13 mm thick plasterboard
- Walls in ’Seral’ type projected stucco
- Interior wardrobes in linen melamine, doors in MDF
- Water-repellent MDF skirting boards
- Heating and cooling by multi-split system with indoor wall units
- Sanitary water heating by heat pump
- Video intercom
- Private car park with access to the basement via automatic gate with
remote control
-Bins on the pavement accessing the development for the selective collection of
collection of undifferentiated solid waste, glass, paper and packaging
-Condominium lounge
-Landscaped outdoor area with children’s playground, seating and leisure areas,.
water feature and wooden walkways.
Construction is expected to take 30 months and start in May 2024.
Some of the flats have private terraces with a swimming pool or jacuzzi. These additional features provide residents with an experience of exclusive luxury and comfort.
The Marina Douro Project has been designed to offer all the essential elements for comfortable family living. Residents will have access to a garden and children’s playground common to all the buildings, promoting a greater spirit of community and conviviality among families. In addition, all flats include private parking spaces in their own building’s garage.
The apartment in question has the following features:
- Open-plan living room, dining room and kitchen,
- 2 bedrooms;
- Suite with bathroom;
- Shared bathroom;
- Service bathroom;
- Balcony and
- Parking space and storage room.
Located :
- 2 Km from the supermarket,
- 2 Km from Arrábida Shopping Centre,
- 2 Km from the pharmacy,
- 15 Km from Porto Airport
- 2.5 Km from Oporto
Technical Features:
- Floors in the hall, living room, kitchen and bedrooms in oak wood, multi-layered with a final layer in noble wood;
- False ceilings in 13 mm thick plasterboard
- Walls in ’Seral’ type projected stucco
- Interior wardrobes in linen melamine, doors in MDF
- Water-repellent MDF skirting boards
- Heating and cooling by multi-split system with indoor wall units
- Sanitary water heating by heat pump
- Video intercom
- Private car park with access to the basement via automatic gate with
remote control
-Bins on the pavement accessing the development for the selective collection of
collection of undifferentiated solid waste, glass, paper and packaging
-Condominium lounge
-Landscaped outdoor area with children’s playground, seating and leisure areas,.
water feature and wooden walkways.
Construction is expected to take 30 months and start in May 2024.
Contact
Apartment 2 Bedrooms
Canidelo, Vila Nova de Gaia, Distrito do Porto
Under construction · 119m²
buy
525.000 €
The development consists of four five-storey buildings, plus the Recuado. In total, there are 157 flats, with types ranging from 1 to 5 bedrooms. All the flats are equipped with full kitchens and spacious balconies offering panoramic views.
Some of the flats have private terraces with a swimming pool or jacuzzi. These additional features provide residents with an experience of exclusive luxury and comfort.
The Marina Douro Project has been designed to offer all the essential elements for comfortable family living. Residents will have access to a garden and children’s playground common to all the buildings, promoting a greater spirit of community and conviviality among families. In addition, all the flats include private parking spaces in their own building’s garage.
The first phase of the development is Marina Douro 1, which has 26 flats.
The fraction in question has the following characteristics:
- Open-plan living, dining and kitchen area of 47.1 m2;
- One bedroom with 13.9 m2;
- A 16.5 m2 suite with a 5.9 m2 bathroom;
- Bathroom with 3.00 m2;
- Balcony with 22,0 m2 and
- Parking space of 13.4 m2 and storage room of 6.5 m2.
Located :
- 2 Km from the supermarket,
- 2 Km from Arrábida Shopping Centre,
- 2 Km from the pharmacy,
- 15 Km from Porto Airport
- 2.5 Km from Oporto
Technical Features:
- Floors in the hall, living room, kitchen and bedrooms in oak wood, multi-layered with a final layer in noble wood;
- False ceilings in 13 mm thick plasterboard
- Walls in ’Seral’ type projected stucco
- Interior wardrobes in linen melamine, doors in MDF
- Water-repellent MDF skirting boards
- Heating and cooling by multi-split system with indoor wall units
- Sanitary water heating by heat pump
- Video intercom
- Private car park with access to the basement via automatic gate with
remote control
-Bins on the pavement accessing the development for the selective collection of
collection of undifferentiated solid waste, glass, paper and packaging
-Condominium lounge
-Landscaped outdoor area with children’s playground, seating and leisure areas,.
water feature and wooden walkways.
Construction is expected to take 30 months and start in May 2024.
Some of the flats have private terraces with a swimming pool or jacuzzi. These additional features provide residents with an experience of exclusive luxury and comfort.
The Marina Douro Project has been designed to offer all the essential elements for comfortable family living. Residents will have access to a garden and children’s playground common to all the buildings, promoting a greater spirit of community and conviviality among families. In addition, all the flats include private parking spaces in their own building’s garage.
The first phase of the development is Marina Douro 1, which has 26 flats.
The fraction in question has the following characteristics:
- Open-plan living, dining and kitchen area of 47.1 m2;
- One bedroom with 13.9 m2;
- A 16.5 m2 suite with a 5.9 m2 bathroom;
- Bathroom with 3.00 m2;
- Balcony with 22,0 m2 and
- Parking space of 13.4 m2 and storage room of 6.5 m2.
Located :
- 2 Km from the supermarket,
- 2 Km from Arrábida Shopping Centre,
- 2 Km from the pharmacy,
- 15 Km from Porto Airport
- 2.5 Km from Oporto
Technical Features:
- Floors in the hall, living room, kitchen and bedrooms in oak wood, multi-layered with a final layer in noble wood;
- False ceilings in 13 mm thick plasterboard
- Walls in ’Seral’ type projected stucco
- Interior wardrobes in linen melamine, doors in MDF
- Water-repellent MDF skirting boards
- Heating and cooling by multi-split system with indoor wall units
- Sanitary water heating by heat pump
- Video intercom
- Private car park with access to the basement via automatic gate with
remote control
-Bins on the pavement accessing the development for the selective collection of
collection of undifferentiated solid waste, glass, paper and packaging
-Condominium lounge
-Landscaped outdoor area with children’s playground, seating and leisure areas,.
water feature and wooden walkways.
Construction is expected to take 30 months and start in May 2024.
Contact
Apartment 2 Bedrooms
Canidelo, Vila Nova de Gaia, Distrito do Porto
Under construction · 98m²
With Garage
buy
525.000 €
Luxurious T2 apartment with a total area of 120m².
Located on the fourth floor, this property features one bedroom, a suite, and an open-plan kitchen fully equipped with 30m² with access to a shared balcony of 18m². This unit also includes two parking spaces and a storage area on the -2 floor.
Technical Features:
- Flooring in the hall, living room, kitchen, and bedrooms made of oak wood, multilayer with a noble wood top layer;
- False ceilings in gypsum board with a thickness of 13 mm;
- Walls in projected stucco of the ’Seral’ type;
- Wardrobes interior in linen melamine, doors in MDF;
- Water-resistant MDF baseboards;
- Heating and cooling by multi-split system with indoor wall units;
- Sanitary water heating by heat pump;
- Video intercom;
- Private parking with access to the basement through an automatic gate with remote control;
- Recycling points on the access path to the development for the selective collection of undifferentiated solid waste, glass, paper, and packaging;
- Condominium room;
- Exterior landscaping with a playground, seating and leisure areas, water mirror, and wooden walkways.
- This project was designed to offer all essential elements for comfortable family living. Residents will have access to a common garden and playground for all buildings, promoting a greater sense of community and interaction among families.
Location:
- 2 km to the supermarket,
- 2 km to Arrábida Shopping,
- 2 km to the pharmacy,
- 2.5 km to Porto,
- 15 km to Porto Airport.
The construction period is expected to be 30 months, starting in May 2024.
Located on the fourth floor, this property features one bedroom, a suite, and an open-plan kitchen fully equipped with 30m² with access to a shared balcony of 18m². This unit also includes two parking spaces and a storage area on the -2 floor.
Technical Features:
- Flooring in the hall, living room, kitchen, and bedrooms made of oak wood, multilayer with a noble wood top layer;
- False ceilings in gypsum board with a thickness of 13 mm;
- Walls in projected stucco of the ’Seral’ type;
- Wardrobes interior in linen melamine, doors in MDF;
- Water-resistant MDF baseboards;
- Heating and cooling by multi-split system with indoor wall units;
- Sanitary water heating by heat pump;
- Video intercom;
- Private parking with access to the basement through an automatic gate with remote control;
- Recycling points on the access path to the development for the selective collection of undifferentiated solid waste, glass, paper, and packaging;
- Condominium room;
- Exterior landscaping with a playground, seating and leisure areas, water mirror, and wooden walkways.
- This project was designed to offer all essential elements for comfortable family living. Residents will have access to a common garden and playground for all buildings, promoting a greater sense of community and interaction among families.
Location:
- 2 km to the supermarket,
- 2 km to Arrábida Shopping,
- 2 km to the pharmacy,
- 2.5 km to Porto,
- 15 km to Porto Airport.
The construction period is expected to be 30 months, starting in May 2024.
Contact
Apartment 2 Bedrooms
Canidelo, Vila Nova de Gaia, Distrito do Porto
Under construction · 89m²
With Garage
buy
440.000 €
Luxurious T2 Apartment with a Total Area of 120m2.
Located on the fourth floor, this property features one bedroom, a suite, and an open-plan kitchen fully equipped with 25m2 with access to a shared balcony of 30m2. This unit also includes one parking space and a storage area on the -1 floor.
Technical Features:
- Flooring in the hall, living room, kitchen, and bedrooms made of oak wood, multilayer with a noble wood top layer;
- False ceilings in gypsum board with a thickness of 13 mm;
- Walls in projected stucco of the ’Seral’ type;
- Wardrobes interior in linen melamine, doors in MDF;
- Water-resistant MDF baseboards;
- Heating and cooling by multi-split system with indoor wall units;
- Sanitary water heating by heat pump;
- Video intercom;
- Private parking with access to the basement through an automatic gate with remote control;
- Recycling points on the access path to the development for the selective collection of undifferentiated solid waste, glass, paper, and packaging;
- Condominium room;
- Exterior landscaping with a playground, seating and leisure areas, water mirror, and wooden walkways.
- This project was designed to offer all essential elements for comfortable family living. Residents will have access to a common garden and playground for all buildings, promoting a greater sense of community and interaction among families.
Location:
- 2 km to the supermarket,
- 2 km to Arrábida Shopping,
- 2 km to the pharmacy,
- 2.5 km to Porto,
- 15 km to Porto Airport.
The construction period is expected to be 30 months, starting in May 2024.
Located on the fourth floor, this property features one bedroom, a suite, and an open-plan kitchen fully equipped with 25m2 with access to a shared balcony of 30m2. This unit also includes one parking space and a storage area on the -1 floor.
Technical Features:
- Flooring in the hall, living room, kitchen, and bedrooms made of oak wood, multilayer with a noble wood top layer;
- False ceilings in gypsum board with a thickness of 13 mm;
- Walls in projected stucco of the ’Seral’ type;
- Wardrobes interior in linen melamine, doors in MDF;
- Water-resistant MDF baseboards;
- Heating and cooling by multi-split system with indoor wall units;
- Sanitary water heating by heat pump;
- Video intercom;
- Private parking with access to the basement through an automatic gate with remote control;
- Recycling points on the access path to the development for the selective collection of undifferentiated solid waste, glass, paper, and packaging;
- Condominium room;
- Exterior landscaping with a playground, seating and leisure areas, water mirror, and wooden walkways.
- This project was designed to offer all essential elements for comfortable family living. Residents will have access to a common garden and playground for all buildings, promoting a greater sense of community and interaction among families.
Location:
- 2 km to the supermarket,
- 2 km to Arrábida Shopping,
- 2 km to the pharmacy,
- 2.5 km to Porto,
- 15 km to Porto Airport.
The construction period is expected to be 30 months, starting in May 2024.
Contact
Apartment 2 Bedrooms
Canidelo, Vila Nova de Gaia, Distrito do Porto
Under construction · 104m²
With Garage
buy
350.000 €
Excelente Apartamento T2 NOVO com ampla varanda junto a Praia
Empreendimento situado nas margens do Rio Douro e do Oceano Atlântico, em Vila Nova de Gaia que congrega Rio, Mar e um enorme Espaço verde em qualquer uma das suas perspetivas.
Situado num lugar idílico, a seu redor um conjunto de características impares e de facilidades que o tornam distinto de qualquer outro empreendimento. Na zona litoral de Vila Nova de Gaia, é de destacar a sua proximidade tanto da praia como do rio, bem como a vista proporcionada pelo seu posicionamento.
Localizam-se a 10 minutos de carro da linha de metro de V.N.Gaia, 15 minutos do aeroporto e a 15 minutos da baixa do Porto.
Na zona envolvente encontra diversos restaurantes/bares, supermercados, ginásios, escolas e espaços de lazer ao ar livre como a Marina da Afurada, a Reserva Natural Local do Estuário do Douro, o Cais de Gaia e, futuramente, o ’parque da cidade’ da Afurada.
Composto por tipologias de T2 a T5, com áreas de 119 m2 a 376 m2, detentor de um Arquitetura única e repleta de pormenores diferenciadores, é um empreendimento onde poderá usufruir de uma qualidade de vida com tranquilidade e segurança.
Os apartamentos são equipados com ar condicionado, estores elétricos, roupeiros, vidros duplos e elevador.
Ao investir neste empreendimento será sem dúvida uma aposta de futuro na sua qualidade de vida.
Empreendimento situado nas margens do Rio Douro e do Oceano Atlântico, em Vila Nova de Gaia que congrega Rio, Mar e um enorme Espaço verde em qualquer uma das suas perspetivas.
Situado num lugar idílico, a seu redor um conjunto de características impares e de facilidades que o tornam distinto de qualquer outro empreendimento. Na zona litoral de Vila Nova de Gaia, é de destacar a sua proximidade tanto da praia como do rio, bem como a vista proporcionada pelo seu posicionamento.
Localizam-se a 10 minutos de carro da linha de metro de V.N.Gaia, 15 minutos do aeroporto e a 15 minutos da baixa do Porto.
Na zona envolvente encontra diversos restaurantes/bares, supermercados, ginásios, escolas e espaços de lazer ao ar livre como a Marina da Afurada, a Reserva Natural Local do Estuário do Douro, o Cais de Gaia e, futuramente, o ’parque da cidade’ da Afurada.
Composto por tipologias de T2 a T5, com áreas de 119 m2 a 376 m2, detentor de um Arquitetura única e repleta de pormenores diferenciadores, é um empreendimento onde poderá usufruir de uma qualidade de vida com tranquilidade e segurança.
Os apartamentos são equipados com ar condicionado, estores elétricos, roupeiros, vidros duplos e elevador.
Ao investir neste empreendimento será sem dúvida uma aposta de futuro na sua qualidade de vida.
Contact
Apartment 2 Bedrooms
Canidelo, Vila Nova de Gaia, Distrito do Porto
Under construction · 89m²
With Garage
buy
475.000 €
2 bedroom apartments with outdoor area next to Marina Do Douro.
Values from €475.00
Gross Area 89.0m2
With several fractions available
The Marina Douro Development is located in a sheltered, elevated area next to the Douro River.
The development is made up of 181 units, ranging from T1 to T5, with 4 buildings with 5 floors plus one set back.
The balconies are large with panoramic views. Some of them have terraces with a private pool or jacuzzi.
Close to Porto and Gaia, the project encompasses the advantages of living in the city, while keeping you away from its busiest areas.
Living here is having a refuge in a quiet and safe area, surrounded by nature, and close to schools, parks and supermarkets.
All apartments have access to a garden and children’s playground.
The balconies are large with panoramic views. Some of them have terraces with a private pool or jacuzzi.
Schedule your visit now
TOPIMÓVEIS, with office in Rua da lezíria loja 4B, License AMI 14208, is the entity responsible for the advertisement through which Users, Service Recipients or Customers have remote access to ’TOPIMÓVEIS’ services and products, which are presented, marketed or provided.
-
Values from €475.00
Gross Area 89.0m2
With several fractions available
The Marina Douro Development is located in a sheltered, elevated area next to the Douro River.
The development is made up of 181 units, ranging from T1 to T5, with 4 buildings with 5 floors plus one set back.
The balconies are large with panoramic views. Some of them have terraces with a private pool or jacuzzi.
Close to Porto and Gaia, the project encompasses the advantages of living in the city, while keeping you away from its busiest areas.
Living here is having a refuge in a quiet and safe area, surrounded by nature, and close to schools, parks and supermarkets.
All apartments have access to a garden and children’s playground.
The balconies are large with panoramic views. Some of them have terraces with a private pool or jacuzzi.
Schedule your visit now
TOPIMÓVEIS, with office in Rua da lezíria loja 4B, License AMI 14208, is the entity responsible for the advertisement through which Users, Service Recipients or Customers have remote access to ’TOPIMÓVEIS’ services and products, which are presented, marketed or provided.
-
Contact
Apartment 2 Bedrooms
Canidelo, Vila Nova de Gaia, Distrito do Porto
Under construction · 119m²
With Garage
buy
525.000 €
Marina Douro é um empreendimento de excelência, junto à Marina de Afurada, localizado numa cota superior o que lhe confere vistas inalteráveis para o Rio Douro.
É composto por 4 edifícios, cada um com 8 pisos acima do solo e 2 subterrâneos, com um total de 157 apartamentos. Com tipologias de T1 a T5.
O empreendimento é dividido em dois conceitos diferentes: Garden Houses e Penthouses.
- As Garden Houses conciliam o conforto e o contacto com a natureza, todas as frações dispõe de terraço comum a todas as divisões da casa. Alguns T2 e T3 dispõe de piscina privada.
- As Penthouses são frações nas coberturas dos edifícios, que pela altura privilegiam tanto as vistas como a privacidade. Algumas tipologias T4 dispõem de jacuzzi nos seus terraços, criando espaços onde é possível relaxar usufruindo de uma vista digna de obra de arte, que combina a cidade do Porto e o Rio Douro desaguando no oceano Atlântico.
Todas as frações tem lugar de garagem.
Situado em Gaia, bem próximo ao Porto, oferece aos seus moradores uma envolvência tranquila, mas próximo aos principais acessos da cidade. O projeto comtempla um parque infantil comum aos edifícios, jardim e passadiços promovendo o espirito de comunidade e convívio entre famílias.
Tipologia T1:
A sua disposição open-space, garante que a luz natural ilumina com abundância todos os cantos da casa, refletindo uma atmosfera convidativa e acolhedora.
Áreas até 49,9 m2
1 Lugar de estacionamento
1 Arrecadação
Tipologia T2:
Os apartamentos T2 são caracterizados pelos seus espaços amplos e equilibrados, com ligação a uma varanda comum com vistas panorâmica para a cidade do Porto e o rio Douro.
Áreas até 119,8 m2
1 Lugar de estacionamento
1 Arrecadação
Tipologia T3:
Os apartamentos T3 dispõem de espaço para acomodar famílias grandes e em crescimento. A sua distribuição inteligente assegura com que cada membro tenha o seu próprio espaço pessoal, unindo todas as divisões através de uma ampla varanda.
Áreas até 136,8 m2
2 Lugar de estacionamento
Até 2 Arrecadações
Tipologia T4:
Os apartamentos T4 elevam os padrões de conforto e privacidade. Estes apartamentos oferecem uma experiência residencial única, onde o luxo de viver desafogadamente se une harmoniosamente com as vistas privadas do rio, jardins envolventes e as cidades do Porto e Gaia.
Áreas até 181,9 m2
Até 3 Lugar de estacionamento
Até 2 Arrecadações
É composto por 4 edifícios, cada um com 8 pisos acima do solo e 2 subterrâneos, com um total de 157 apartamentos. Com tipologias de T1 a T5.
O empreendimento é dividido em dois conceitos diferentes: Garden Houses e Penthouses.
- As Garden Houses conciliam o conforto e o contacto com a natureza, todas as frações dispõe de terraço comum a todas as divisões da casa. Alguns T2 e T3 dispõe de piscina privada.
- As Penthouses são frações nas coberturas dos edifícios, que pela altura privilegiam tanto as vistas como a privacidade. Algumas tipologias T4 dispõem de jacuzzi nos seus terraços, criando espaços onde é possível relaxar usufruindo de uma vista digna de obra de arte, que combina a cidade do Porto e o Rio Douro desaguando no oceano Atlântico.
Todas as frações tem lugar de garagem.
Situado em Gaia, bem próximo ao Porto, oferece aos seus moradores uma envolvência tranquila, mas próximo aos principais acessos da cidade. O projeto comtempla um parque infantil comum aos edifícios, jardim e passadiços promovendo o espirito de comunidade e convívio entre famílias.
Tipologia T1:
A sua disposição open-space, garante que a luz natural ilumina com abundância todos os cantos da casa, refletindo uma atmosfera convidativa e acolhedora.
Áreas até 49,9 m2
1 Lugar de estacionamento
1 Arrecadação
Tipologia T2:
Os apartamentos T2 são caracterizados pelos seus espaços amplos e equilibrados, com ligação a uma varanda comum com vistas panorâmica para a cidade do Porto e o rio Douro.
Áreas até 119,8 m2
1 Lugar de estacionamento
1 Arrecadação
Tipologia T3:
Os apartamentos T3 dispõem de espaço para acomodar famílias grandes e em crescimento. A sua distribuição inteligente assegura com que cada membro tenha o seu próprio espaço pessoal, unindo todas as divisões através de uma ampla varanda.
Áreas até 136,8 m2
2 Lugar de estacionamento
Até 2 Arrecadações
Tipologia T4:
Os apartamentos T4 elevam os padrões de conforto e privacidade. Estes apartamentos oferecem uma experiência residencial única, onde o luxo de viver desafogadamente se une harmoniosamente com as vistas privadas do rio, jardins envolventes e as cidades do Porto e Gaia.
Áreas até 181,9 m2
Até 3 Lugar de estacionamento
Até 2 Arrecadações
Contact
Apartment 2 Bedrooms
Canidelo, Vila Nova de Gaia, Distrito do Porto
Under construction · 116m²
With Garage
buy
515.000 €
Marina Douro é um empreendimento de excelência, junto à Marina de Afurada, localizado numa cota superior o que lhe confere vistas inalteráveis para o Rio Douro.
É composto por 4 edifícios, cada um com 8 pisos acima do solo e 2 subterrâneos, com um total de 157 apartamentos. Com tipologias de T1 a T5.
O empreendimento é dividido em dois conceitos diferentes: Garden Houses e Penthouses.
- As Garden Houses conciliam o conforto e o contacto com a natureza, todas as frações dispõe de terraço comum a todas as divisões da casa. Alguns T2 e T3 dispõe de piscina privada.
- As Penthouses são frações nas coberturas dos edifícios, que pela altura privilegiam tanto as vistas como a privacidade. Algumas tipologias T4 dispõem de jacuzzi nos seus terraços, criando espaços onde é possível relaxar usufruindo de uma vista digna de obra de arte, que combina a cidade do Porto e o Rio Douro desaguando no oceano Atlântico.
Todas as frações tem lugar de garagem.
Situado em Gaia, bem próximo ao Porto, oferece aos seus moradores uma envolvência tranquila, mas próximo aos principais acessos da cidade. O projeto comtempla um parque infantil comum aos edifícios, jardim e passadiços promovendo o espirito de comunidade e convívio entre famílias.
Tipologia T1:
A sua disposição open-space, garante que a luz natural ilumina com abundância todos os cantos da casa, refletindo uma atmosfera convidativa e acolhedora.
Áreas até 49,9 m2
1 Lugar de estacionamento
1 Arrecadação
Tipologia T2:
Os apartamentos T2 são caracterizados pelos seus espaços amplos e equilibrados, com ligação a uma varanda comum com vistas panorâmica para a cidade do Porto e o rio Douro.
Áreas até 119,8 m2
1 Lugar de estacionamento
1 Arrecadação
Tipologia T3:
Os apartamentos T3 dispõem de espaço para acomodar famílias grandes e em crescimento. A sua distribuição inteligente assegura com que cada membro tenha o seu próprio espaço pessoal, unindo todas as divisões através de uma ampla varanda.
Áreas até 136,8 m2
2 Lugar de estacionamento
Até 2 Arrecadações
Tipologia T4:
Os apartamentos T4 elevam os padrões de conforto e privacidade. Estes apartamentos oferecem uma experiência residencial única, onde o luxo de viver desafogadamente se une harmoniosamente com as vistas privadas do rio, jardins envolventes e as cidades do Porto e Gaia.
Áreas até 181,9 m2
Até 3 Lugar de estacionamento
Até 2 Arrecadações
É composto por 4 edifícios, cada um com 8 pisos acima do solo e 2 subterrâneos, com um total de 157 apartamentos. Com tipologias de T1 a T5.
O empreendimento é dividido em dois conceitos diferentes: Garden Houses e Penthouses.
- As Garden Houses conciliam o conforto e o contacto com a natureza, todas as frações dispõe de terraço comum a todas as divisões da casa. Alguns T2 e T3 dispõe de piscina privada.
- As Penthouses são frações nas coberturas dos edifícios, que pela altura privilegiam tanto as vistas como a privacidade. Algumas tipologias T4 dispõem de jacuzzi nos seus terraços, criando espaços onde é possível relaxar usufruindo de uma vista digna de obra de arte, que combina a cidade do Porto e o Rio Douro desaguando no oceano Atlântico.
Todas as frações tem lugar de garagem.
Situado em Gaia, bem próximo ao Porto, oferece aos seus moradores uma envolvência tranquila, mas próximo aos principais acessos da cidade. O projeto comtempla um parque infantil comum aos edifícios, jardim e passadiços promovendo o espirito de comunidade e convívio entre famílias.
Tipologia T1:
A sua disposição open-space, garante que a luz natural ilumina com abundância todos os cantos da casa, refletindo uma atmosfera convidativa e acolhedora.
Áreas até 49,9 m2
1 Lugar de estacionamento
1 Arrecadação
Tipologia T2:
Os apartamentos T2 são caracterizados pelos seus espaços amplos e equilibrados, com ligação a uma varanda comum com vistas panorâmica para a cidade do Porto e o rio Douro.
Áreas até 119,8 m2
1 Lugar de estacionamento
1 Arrecadação
Tipologia T3:
Os apartamentos T3 dispõem de espaço para acomodar famílias grandes e em crescimento. A sua distribuição inteligente assegura com que cada membro tenha o seu próprio espaço pessoal, unindo todas as divisões através de uma ampla varanda.
Áreas até 136,8 m2
2 Lugar de estacionamento
Até 2 Arrecadações
Tipologia T4:
Os apartamentos T4 elevam os padrões de conforto e privacidade. Estes apartamentos oferecem uma experiência residencial única, onde o luxo de viver desafogadamente se une harmoniosamente com as vistas privadas do rio, jardins envolventes e as cidades do Porto e Gaia.
Áreas até 181,9 m2
Até 3 Lugar de estacionamento
Até 2 Arrecadações
Contact
Apartment 2 Bedrooms
Canidelo, Vila Nova de Gaia, Distrito do Porto
Under construction · 89m²
With Garage
buy
460.000 €
Marina Douro é um empreendimento de excelência, junto à Marina de Afurada, localizado numa cota superior o que lhe confere vistas inalteráveis para o Rio Douro.
É composto por 4 edifícios, cada um com 8 pisos acima do solo e 2 subterrâneos, com um total de 157 apartamentos. Com tipologias de T1 a T5.
O empreendimento é dividido em dois conceitos diferentes: Garden Houses e Penthouses.
- As Garden Houses conciliam o conforto e o contacto com a natureza, todas as frações dispõe de terraço comum a todas as divisões da casa. Alguns T2 e T3 dispõe de piscina privada.
- As Penthouses são frações nas coberturas dos edifícios, que pela altura privilegiam tanto as vistas como a privacidade. Algumas tipologias T4 dispõem de jacuzzi nos seus terraços, criando espaços onde é possível relaxar usufruindo de uma vista digna de obra de arte, que combina a cidade do Porto e o Rio Douro desaguando no oceano Atlântico.
Todas as frações tem lugar de garagem.
Situado em Gaia, bem próximo ao Porto, oferece aos seus moradores uma envolvência tranquila, mas próximo aos principais acessos da cidade. O projeto comtempla um parque infantil comum aos edifícios, jardim e passadiços promovendo o espirito de comunidade e convívio entre famílias.
Tipologia T1:
A sua disposição open-space, garante que a luz natural ilumina com abundância todos os cantos da casa, refletindo uma atmosfera convidativa e acolhedora.
Áreas até 49,9 m2
1 Lugar de estacionamento
1 Arrecadação
Tipologia T2:
Os apartamentos T2 são caracterizados pelos seus espaços amplos e equilibrados, com ligação a uma varanda comum com vistas panorâmica para a cidade do Porto e o rio Douro.
Áreas até 119,8 m2
1 Lugar de estacionamento
1 Arrecadação
Tipologia T3:
Os apartamentos T3 dispõem de espaço para acomodar famílias grandes e em crescimento. A sua distribuição inteligente assegura com que cada membro tenha o seu próprio espaço pessoal, unindo todas as divisões através de uma ampla varanda.
Áreas até 136,8 m2
2 Lugar de estacionamento
Até 2 Arrecadações
Tipologia T4:
Os apartamentos T4 elevam os padrões de conforto e privacidade. Estes apartamentos oferecem uma experiência residencial única, onde o luxo de viver desafogadamente se une harmoniosamente com as vistas privadas do rio, jardins envolventes e as cidades do Porto e Gaia.
Áreas até 181,9 m2
Até 3 Lugar de estacionamento
Até 2 Arrecadações
É composto por 4 edifícios, cada um com 8 pisos acima do solo e 2 subterrâneos, com um total de 157 apartamentos. Com tipologias de T1 a T5.
O empreendimento é dividido em dois conceitos diferentes: Garden Houses e Penthouses.
- As Garden Houses conciliam o conforto e o contacto com a natureza, todas as frações dispõe de terraço comum a todas as divisões da casa. Alguns T2 e T3 dispõe de piscina privada.
- As Penthouses são frações nas coberturas dos edifícios, que pela altura privilegiam tanto as vistas como a privacidade. Algumas tipologias T4 dispõem de jacuzzi nos seus terraços, criando espaços onde é possível relaxar usufruindo de uma vista digna de obra de arte, que combina a cidade do Porto e o Rio Douro desaguando no oceano Atlântico.
Todas as frações tem lugar de garagem.
Situado em Gaia, bem próximo ao Porto, oferece aos seus moradores uma envolvência tranquila, mas próximo aos principais acessos da cidade. O projeto comtempla um parque infantil comum aos edifícios, jardim e passadiços promovendo o espirito de comunidade e convívio entre famílias.
Tipologia T1:
A sua disposição open-space, garante que a luz natural ilumina com abundância todos os cantos da casa, refletindo uma atmosfera convidativa e acolhedora.
Áreas até 49,9 m2
1 Lugar de estacionamento
1 Arrecadação
Tipologia T2:
Os apartamentos T2 são caracterizados pelos seus espaços amplos e equilibrados, com ligação a uma varanda comum com vistas panorâmica para a cidade do Porto e o rio Douro.
Áreas até 119,8 m2
1 Lugar de estacionamento
1 Arrecadação
Tipologia T3:
Os apartamentos T3 dispõem de espaço para acomodar famílias grandes e em crescimento. A sua distribuição inteligente assegura com que cada membro tenha o seu próprio espaço pessoal, unindo todas as divisões através de uma ampla varanda.
Áreas até 136,8 m2
2 Lugar de estacionamento
Até 2 Arrecadações
Tipologia T4:
Os apartamentos T4 elevam os padrões de conforto e privacidade. Estes apartamentos oferecem uma experiência residencial única, onde o luxo de viver desafogadamente se une harmoniosamente com as vistas privadas do rio, jardins envolventes e as cidades do Porto e Gaia.
Áreas até 181,9 m2
Até 3 Lugar de estacionamento
Até 2 Arrecadações
Contact
Apartment 2 Bedrooms + 1
Centro Gaia (Mafamude), Mafamude e Vilar do Paraíso, Vila Nova de Gaia, Distrito do Porto
Under construction · 107m²
With Garage
buy
425.000 €
2+1 bedroom flat with 107 m2, outdoor area of 10 m2, inserted in the most recent project to be born in Vila Nova de Gaia with parking and balcony.
Located in the heart of the city of Gaia, the development presents a contemporary project, with a perfect combination of design and comfort, which stands out from the rest of the urban landscape for its bold shapes and elegant black and white façade, and allows for a true unique lifestyle in the region. It consists of 80 apartments, spread over 11 floors.
More than a residential building, it was carefully designed to correspond to the ease and convenience of living in Gaia. Here, everything you need for your day-to-day life is comfortably at your fingertips, connecting you to the city every day, at any time.
The best of the city, in the heart of Gaia: it has accessibility and convenience of noble regions in big cities. The main services and well-being essential to your day-to-day life are ensured right at your doorstep, or on a pavement, avoiding wasting time in queues or unnecessary travel.
Living in this development is to experience maximum convenience and comfort in the Heart of Gaia. From its avant-garde design to its fully equipped apartments, everything has been thought out to perfection to offer a refined and sophisticated lifestyle.
Gaia is the perfect place to enjoy a quiet life without giving up the comfort and ease of the urban lifestyle. For leisure and family moments, the surroundings include several places that connect you and your family to the beauty of Gaia. From green areas to riverside gardens, commercial spaces and restaurants with gastronomic offers for all tastes and moments, here you will always find new things to see, taste or discover.
The comfort of having everything just a step away: it is located in one of the most coveted locations in the heart of Gaia. Next to the City Hall and close to essential day-to-day services, it benefits from quick access to Gaia’s main highways, metro and train, allowing you to move freely within Gaia and reach Porto in a short 12-minute drive or 5-minute metro.
2 and 4 bedroom penthouses - On the top floor, penthouses 2 to 4 have private balconies that harmoniously blend the best of modern design with pure light and river views, providing a truly unique experience in the region. The apartments are incredibly convenient and enjoyable due to their superior design and exquisite finishes. With elegant wooden floors, wardrobes and other modern appliances, all rooms benefit from a harmonious atmosphere where comfort is incorporated and not additional.
The perfect combination of design, comfort and accessibility. Don’t miss this opportunity.
Castelhana is a Portuguese real estate agency present in the national market for over 20 years, specialised in the prime residential market and recognised for the launch of some of the most notoriety developments in the national real estate panorama.
Founded in 1999, Castelhana provides a comprehensive service in business mediation. We are specialists in investment and the marketing of real estate.
In Lisbon, in Chiado, one of the most emblematic and traditional areas of the capital. In Porto, we are based in Foz Do Douro, one of the noblest places in the city and in the Algarve region next to the renowned Vilamoura Marina.
We are waiting for you. We have a team available to give you the best support in your next real estate investment.
Contact us!
Located in the heart of the city of Gaia, the development presents a contemporary project, with a perfect combination of design and comfort, which stands out from the rest of the urban landscape for its bold shapes and elegant black and white façade, and allows for a true unique lifestyle in the region. It consists of 80 apartments, spread over 11 floors.
More than a residential building, it was carefully designed to correspond to the ease and convenience of living in Gaia. Here, everything you need for your day-to-day life is comfortably at your fingertips, connecting you to the city every day, at any time.
The best of the city, in the heart of Gaia: it has accessibility and convenience of noble regions in big cities. The main services and well-being essential to your day-to-day life are ensured right at your doorstep, or on a pavement, avoiding wasting time in queues or unnecessary travel.
Living in this development is to experience maximum convenience and comfort in the Heart of Gaia. From its avant-garde design to its fully equipped apartments, everything has been thought out to perfection to offer a refined and sophisticated lifestyle.
Gaia is the perfect place to enjoy a quiet life without giving up the comfort and ease of the urban lifestyle. For leisure and family moments, the surroundings include several places that connect you and your family to the beauty of Gaia. From green areas to riverside gardens, commercial spaces and restaurants with gastronomic offers for all tastes and moments, here you will always find new things to see, taste or discover.
The comfort of having everything just a step away: it is located in one of the most coveted locations in the heart of Gaia. Next to the City Hall and close to essential day-to-day services, it benefits from quick access to Gaia’s main highways, metro and train, allowing you to move freely within Gaia and reach Porto in a short 12-minute drive or 5-minute metro.
2 and 4 bedroom penthouses - On the top floor, penthouses 2 to 4 have private balconies that harmoniously blend the best of modern design with pure light and river views, providing a truly unique experience in the region. The apartments are incredibly convenient and enjoyable due to their superior design and exquisite finishes. With elegant wooden floors, wardrobes and other modern appliances, all rooms benefit from a harmonious atmosphere where comfort is incorporated and not additional.
The perfect combination of design, comfort and accessibility. Don’t miss this opportunity.
Castelhana is a Portuguese real estate agency present in the national market for over 20 years, specialised in the prime residential market and recognised for the launch of some of the most notoriety developments in the national real estate panorama.
Founded in 1999, Castelhana provides a comprehensive service in business mediation. We are specialists in investment and the marketing of real estate.
In Lisbon, in Chiado, one of the most emblematic and traditional areas of the capital. In Porto, we are based in Foz Do Douro, one of the noblest places in the city and in the Algarve region next to the renowned Vilamoura Marina.
We are waiting for you. We have a team available to give you the best support in your next real estate investment.
Contact us!
Contact
Apartment 2 Bedrooms
Centro Gaia (Mafamude), Mafamude e Vilar do Paraíso, Vila Nova de Gaia, Distrito do Porto
Under construction · 95m²
With Garage
buy
375.000 €
2 bedroom flat with 95 m2, inserted in the most recent project to be born in Vila Nova de Gaia with parking and balcony.
Located in the heart of the city of Gaia, the development presents a contemporary project, with a perfect combination of design and comfort, which stands out from the rest of the urban landscape for its bold shapes and elegant black and white façade, and allows for a true unique lifestyle in the region. It consists of 80 apartments, spread over 11 floors.
More than a residential building, it was carefully designed to correspond to the ease and convenience of living in Gaia. Here, everything you need for your day-to-day life is comfortably at your fingertips, connecting you to the city every day, at any time.
The best of the city, in the heart of Gaia: it has accessibility and convenience of noble regions in big cities. The main services and well-being essential to your day-to-day life are ensured right at your doorstep, or on a pavement, avoiding wasting time in queues or unnecessary travel.
Living in this development is to experience maximum convenience and comfort in the Heart of Gaia. From its avant-garde design to its fully equipped apartments, everything has been thought out to perfection to offer a refined and sophisticated lifestyle.
Gaia is the perfect place to enjoy a quiet life without giving up the comfort and ease of the urban lifestyle. For leisure and family moments, the surroundings include several places that connect you and your family to the beauty of Gaia. From green areas to riverside gardens, commercial spaces and restaurants with gastronomic offers for all tastes and moments, here you will always find new things to see, taste or discover.
The comfort of having everything just a step away: it is located in one of the most coveted locations in the heart of Gaia. Next to the City Hall and close to essential day-to-day services, it benefits from quick access to Gaia’s main highways, metro and train, allowing you to move freely within Gaia and reach Porto in a short 12-minute drive or 5-minute metro.
2 and 4 bedroom penthouses - On the top floor, penthouses 2 to 4 have private balconies that harmoniously blend the best of modern design with pure light and river views, providing a truly unique experience in the region. The apartments are incredibly convenient and enjoyable due to their superior design and exquisite finishes. With elegant wooden floors, wardrobes and other modern appliances, all rooms benefit from a harmonious atmosphere where comfort is incorporated and not additional.
The perfect combination of design, comfort and accessibility. Don’t miss this opportunity.
Castelhana is a Portuguese real estate agency present in the national market for over 20 years, specialised in the prime residential market and recognised for the launch of some of the most notoriety developments in the national real estate panorama.
Founded in 1999, Castelhana provides a comprehensive service in business mediation. We are specialists in investment and the marketing of real estate.
In Lisbon, in Chiado, one of the most emblematic and traditional areas of the capital. In Porto, we are based in Foz Do Douro, one of the noblest places in the city and in the Algarve region next to the renowned Vilamoura Marina.
We are waiting for you. We have a team available to give you the best support in your next real estate investment.
Contact us!
Located in the heart of the city of Gaia, the development presents a contemporary project, with a perfect combination of design and comfort, which stands out from the rest of the urban landscape for its bold shapes and elegant black and white façade, and allows for a true unique lifestyle in the region. It consists of 80 apartments, spread over 11 floors.
More than a residential building, it was carefully designed to correspond to the ease and convenience of living in Gaia. Here, everything you need for your day-to-day life is comfortably at your fingertips, connecting you to the city every day, at any time.
The best of the city, in the heart of Gaia: it has accessibility and convenience of noble regions in big cities. The main services and well-being essential to your day-to-day life are ensured right at your doorstep, or on a pavement, avoiding wasting time in queues or unnecessary travel.
Living in this development is to experience maximum convenience and comfort in the Heart of Gaia. From its avant-garde design to its fully equipped apartments, everything has been thought out to perfection to offer a refined and sophisticated lifestyle.
Gaia is the perfect place to enjoy a quiet life without giving up the comfort and ease of the urban lifestyle. For leisure and family moments, the surroundings include several places that connect you and your family to the beauty of Gaia. From green areas to riverside gardens, commercial spaces and restaurants with gastronomic offers for all tastes and moments, here you will always find new things to see, taste or discover.
The comfort of having everything just a step away: it is located in one of the most coveted locations in the heart of Gaia. Next to the City Hall and close to essential day-to-day services, it benefits from quick access to Gaia’s main highways, metro and train, allowing you to move freely within Gaia and reach Porto in a short 12-minute drive or 5-minute metro.
2 and 4 bedroom penthouses - On the top floor, penthouses 2 to 4 have private balconies that harmoniously blend the best of modern design with pure light and river views, providing a truly unique experience in the region. The apartments are incredibly convenient and enjoyable due to their superior design and exquisite finishes. With elegant wooden floors, wardrobes and other modern appliances, all rooms benefit from a harmonious atmosphere where comfort is incorporated and not additional.
The perfect combination of design, comfort and accessibility. Don’t miss this opportunity.
Castelhana is a Portuguese real estate agency present in the national market for over 20 years, specialised in the prime residential market and recognised for the launch of some of the most notoriety developments in the national real estate panorama.
Founded in 1999, Castelhana provides a comprehensive service in business mediation. We are specialists in investment and the marketing of real estate.
In Lisbon, in Chiado, one of the most emblematic and traditional areas of the capital. In Porto, we are based in Foz Do Douro, one of the noblest places in the city and in the Algarve region next to the renowned Vilamoura Marina.
We are waiting for you. We have a team available to give you the best support in your next real estate investment.
Contact us!
Contact
Apartment 2 Bedrooms + 1
Centro Gaia (Mafamude), Mafamude e Vilar do Paraíso, Vila Nova de Gaia, Distrito do Porto
Under construction · 107m²
With Garage
buy
440.000 €
2+1 bedroom flat with 107 m2, outdoor area of 14 m2, inserted in the most recent project to be born in Vila Nova de Gaia with parking and balcony.
Located in the heart of the city of Gaia, the development presents a contemporary project, with a perfect combination of design and comfort, which stands out from the rest of the urban landscape for its bold shapes and elegant black and white façade, and allows for a true unique lifestyle in the region. It consists of 80 apartments, spread over 11 floors.
More than a residential building, it was carefully designed to correspond to the ease and convenience of living in Gaia. Here, everything you need for your day-to-day life is comfortably at your fingertips, connecting you to the city every day, at any time.
The best of the city, in the heart of Gaia: it has accessibility and convenience of noble regions in big cities. The main services and well-being essential to your day-to-day life are ensured right at your doorstep, or on a pavement, avoiding wasting time in queues or unnecessary travel.
Living in this development is to experience maximum convenience and comfort in the Heart of Gaia. From its avant-garde design to its fully equipped apartments, everything has been thought out to perfection to offer a refined and sophisticated lifestyle.
Gaia is the perfect place to enjoy a quiet life without giving up the comfort and ease of the urban lifestyle. For leisure and family moments, the surroundings include several places that connect you and your family to the beauty of Gaia. From green areas to riverside gardens, commercial spaces and restaurants with gastronomic offers for all tastes and moments, here you will always find new things to see, taste or discover.
The comfort of having everything just a step away: it is located in one of the most coveted locations in the heart of Gaia. Next to the City Hall and close to essential day-to-day services, it benefits from quick access to Gaia’s main highways, metro and train, allowing you to move freely within Gaia and reach Porto in a short 12-minute drive or 5-minute metro.
2 and 4 bedroom penthouses - On the top floor, penthouses 2 to 4 have private balconies that harmoniously blend the best of modern design with pure light and river views, providing a truly unique experience in the region. The apartments are incredibly convenient and enjoyable due to their superior design and exquisite finishes. With elegant wooden floors, wardrobes and other modern appliances, all rooms benefit from a harmonious atmosphere where comfort is incorporated and not additional.
The perfect combination of design, comfort and accessibility. Don’t miss this opportunity.
Castelhana is a Portuguese real estate agency present in the national market for over 20 years, specialised in the prime residential market and recognised for the launch of some of the most notoriety developments in the national real estate panorama.
Founded in 1999, Castelhana provides a comprehensive service in business mediation. We are specialists in investment and the marketing of real estate.
In Lisbon, in Chiado, one of the most emblematic and traditional areas of the capital. In Porto, we are based in Foz Do Douro, one of the noblest places in the city and in the Algarve region next to the renowned Vilamoura Marina.
We are waiting for you. We have a team available to give you the best support in your next real estate investment.
Contact us!
Located in the heart of the city of Gaia, the development presents a contemporary project, with a perfect combination of design and comfort, which stands out from the rest of the urban landscape for its bold shapes and elegant black and white façade, and allows for a true unique lifestyle in the region. It consists of 80 apartments, spread over 11 floors.
More than a residential building, it was carefully designed to correspond to the ease and convenience of living in Gaia. Here, everything you need for your day-to-day life is comfortably at your fingertips, connecting you to the city every day, at any time.
The best of the city, in the heart of Gaia: it has accessibility and convenience of noble regions in big cities. The main services and well-being essential to your day-to-day life are ensured right at your doorstep, or on a pavement, avoiding wasting time in queues or unnecessary travel.
Living in this development is to experience maximum convenience and comfort in the Heart of Gaia. From its avant-garde design to its fully equipped apartments, everything has been thought out to perfection to offer a refined and sophisticated lifestyle.
Gaia is the perfect place to enjoy a quiet life without giving up the comfort and ease of the urban lifestyle. For leisure and family moments, the surroundings include several places that connect you and your family to the beauty of Gaia. From green areas to riverside gardens, commercial spaces and restaurants with gastronomic offers for all tastes and moments, here you will always find new things to see, taste or discover.
The comfort of having everything just a step away: it is located in one of the most coveted locations in the heart of Gaia. Next to the City Hall and close to essential day-to-day services, it benefits from quick access to Gaia’s main highways, metro and train, allowing you to move freely within Gaia and reach Porto in a short 12-minute drive or 5-minute metro.
2 and 4 bedroom penthouses - On the top floor, penthouses 2 to 4 have private balconies that harmoniously blend the best of modern design with pure light and river views, providing a truly unique experience in the region. The apartments are incredibly convenient and enjoyable due to their superior design and exquisite finishes. With elegant wooden floors, wardrobes and other modern appliances, all rooms benefit from a harmonious atmosphere where comfort is incorporated and not additional.
The perfect combination of design, comfort and accessibility. Don’t miss this opportunity.
Castelhana is a Portuguese real estate agency present in the national market for over 20 years, specialised in the prime residential market and recognised for the launch of some of the most notoriety developments in the national real estate panorama.
Founded in 1999, Castelhana provides a comprehensive service in business mediation. We are specialists in investment and the marketing of real estate.
In Lisbon, in Chiado, one of the most emblematic and traditional areas of the capital. In Porto, we are based in Foz Do Douro, one of the noblest places in the city and in the Algarve region next to the renowned Vilamoura Marina.
We are waiting for you. We have a team available to give you the best support in your next real estate investment.
Contact us!
Contact
Apartment 2 Bedrooms
Seca do Bacalhau, Canidelo, Vila Nova de Gaia, Distrito do Porto
Under construction · 97m²
With Garage
buy
477.600 €
T2 Novo de 3 Frentes com Lugar de Garagem, Varandas e Terraços Amplos com Vistas Mar - Seca do Bacalhau - Praia de Canidelo
Envolvido pelas excêntricas paisagens da Foz Do Douro, o empreendimento Douro Atlântico está localizado em plena Praia de Canidelo, junto à Reserva Natural Local do Estuário do Douro.
As suas fabulosas vistas sobre o Mar, Rio e Cidade do Porto proporcionam um maior conforto, bem-estar e qualidade de vida para toda a sua família. Estes são sentimentos e sensações de que poderá usufruir neste empreendimento, apenas possíveis devido à sua localização de excelência.
Apartamentos em fase final de construção.
Ao nível de um R/chão com Varandas bastante Amplas é composto por:
- Hall de entrada;
- Sala e Cozinha em Open Space com acesso a Terraço voltada ao Mar;
- Cozinha totalmente equipada;
- Casa de banho completa;
- Quarto com roupeiros embutidos com acesso a Terraço;
- Suite com roupeiros embutidos com acesso a Terraço;
- Lugar de Garagem com alimentação para carregamento de viatura elétrica;
De salientar que se encontra com instalação de Ar Condicionado e Bomba de Calor.
Localizado na Seca do Bacalhau, na Marginal de Canidelo, onde poderá desfrutar junto da sua família de todos os seus passadiços, belíssimas praias, os melhores bares e restaurantes.
Se sempre sonhou viver junto à Praia, esta é uma Oportunidade Única.
Contacte-nos para mais informações e consulta do mapa de acabamentos!
Envolvido pelas excêntricas paisagens da Foz Do Douro, o empreendimento Douro Atlântico está localizado em plena Praia de Canidelo, junto à Reserva Natural Local do Estuário do Douro.
As suas fabulosas vistas sobre o Mar, Rio e Cidade do Porto proporcionam um maior conforto, bem-estar e qualidade de vida para toda a sua família. Estes são sentimentos e sensações de que poderá usufruir neste empreendimento, apenas possíveis devido à sua localização de excelência.
Apartamentos em fase final de construção.
Ao nível de um R/chão com Varandas bastante Amplas é composto por:
- Hall de entrada;
- Sala e Cozinha em Open Space com acesso a Terraço voltada ao Mar;
- Cozinha totalmente equipada;
- Casa de banho completa;
- Quarto com roupeiros embutidos com acesso a Terraço;
- Suite com roupeiros embutidos com acesso a Terraço;
- Lugar de Garagem com alimentação para carregamento de viatura elétrica;
De salientar que se encontra com instalação de Ar Condicionado e Bomba de Calor.
Localizado na Seca do Bacalhau, na Marginal de Canidelo, onde poderá desfrutar junto da sua família de todos os seus passadiços, belíssimas praias, os melhores bares e restaurantes.
Se sempre sonhou viver junto à Praia, esta é uma Oportunidade Única.
Contacte-nos para mais informações e consulta do mapa de acabamentos!
Contact
See more Apartments Under construction, in Vila Nova de Gaia
Bedrooms
Zones
Can’t find the property you’re looking for?





