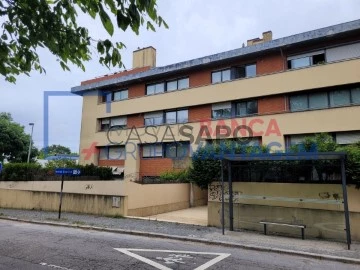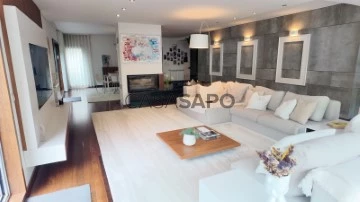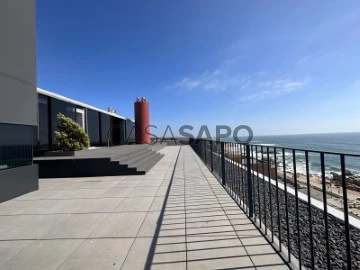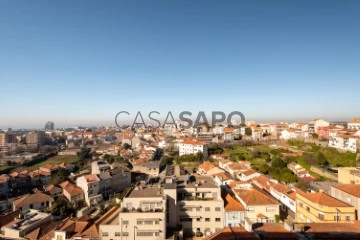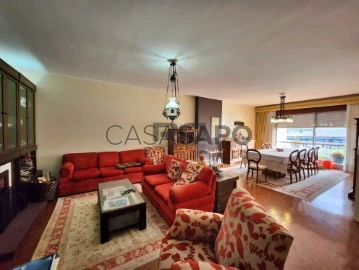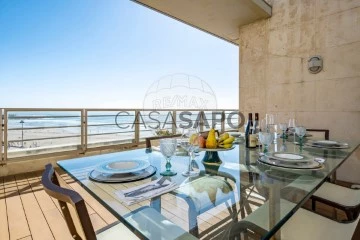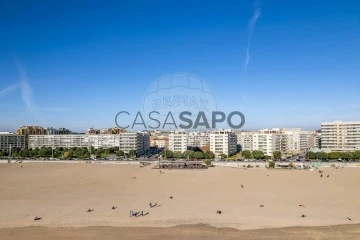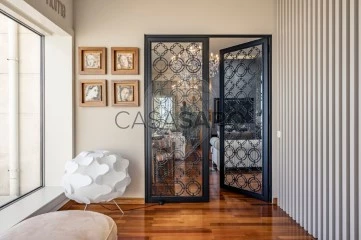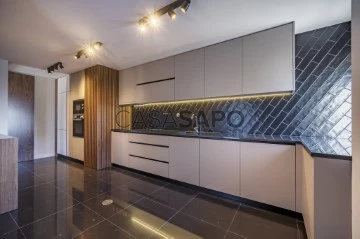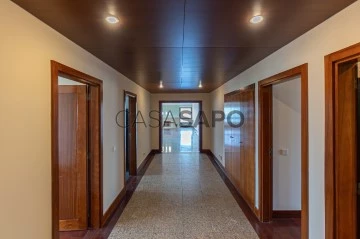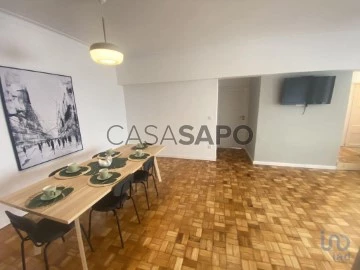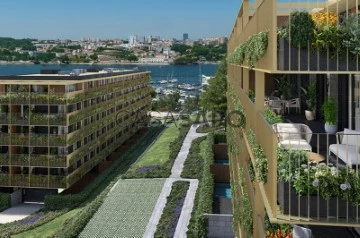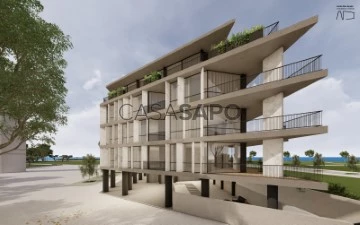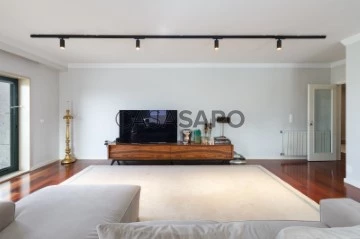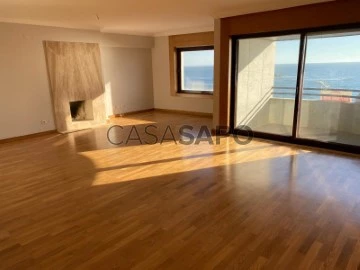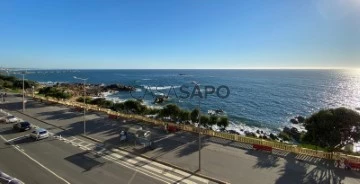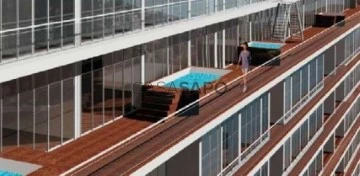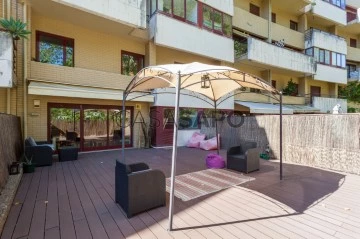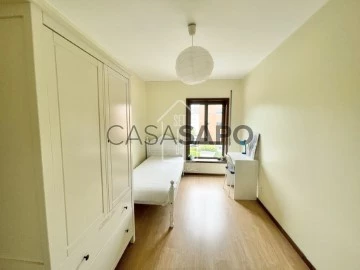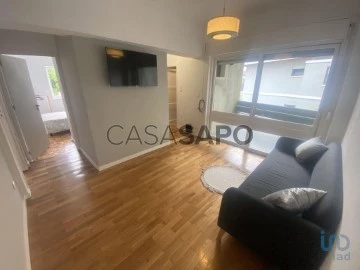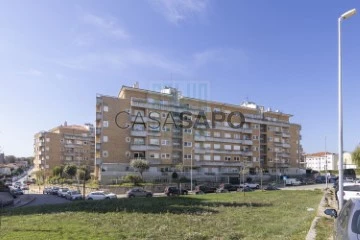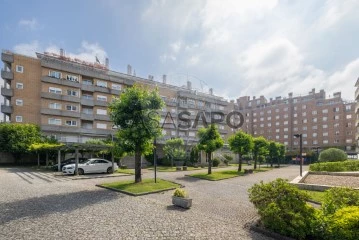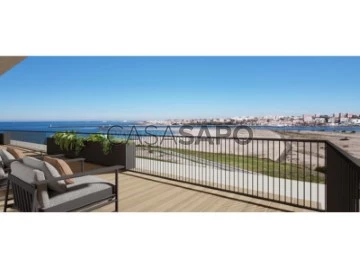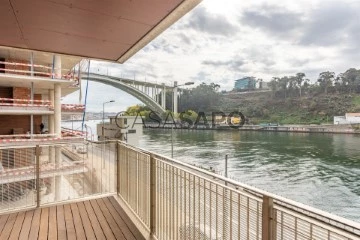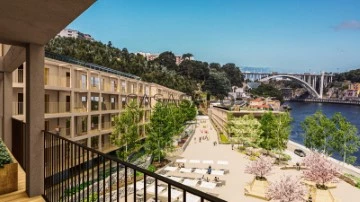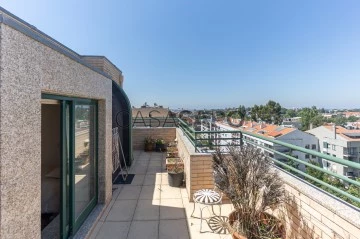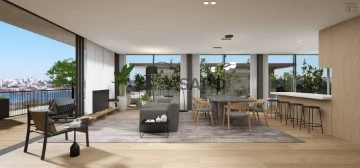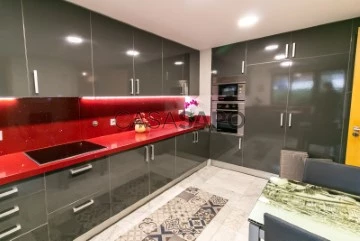Apartments
5
Price
More filters
126 Apartments 5 Bedrooms in Distrito do Porto, Page 2
Map
Order by
Relevance
Apartment 5 Bedrooms
Paranhos, Porto, Distrito do Porto
Used · 190m²
buy
823.000 €
Rui Cardoso
926_954_500 WhatsApp
contacto direto. chamada para rede móvel nacional
Apartamento T5 Duplex com jardim, pátio, varanda e lugares de garagem, no Amial, Porto
- - - Imóvel está ARRENDADO até final de Agosto 2025
VISITAS INDISPONÍVEIS - - -
Principais características:
- Duplex com entrada no R/C
- 2 frentes (orientação nascente e poente)
- ano de construção: 2006
- 1 jardim com 90m2
- 1 pátio com 20m2
- 1 varanda
- 2 lugares de garagem
- arrecadação
Áreas brutas (de acordo com a Caderneta Predial):
- Apartamento (fração autónoma):
- - - Área bruta privativo ______ 282 m2
- - - Área bruta dependente ______ 22 m2
- Estacionamento (fração autónoma):
- - - Área bruta ______ 63 m2
- Estacionamento (fração autónoma)
- - - Área bruta ______ 22 m2
Localização e envolvente :
Na Rua Miosótis, 159, Porto, em área de habitação multifamiliar.
Zona de muito fácil acesso automóvel e pedonal.
Na envolvente existe variada oferta de todo o tipo de serviços, incluindo transportes públicos.
- Parque infantil ______ 50 m
- Escola EB1 Miosótis ______ 60 m
- Farmácia Santa Luzia ______ 450 m
- Escola EB2.3 Pero Vaz Caminha ______ 550 m
- Pingo Doce Santa Luzia ______ 700 m
- Pingo Doce Amial ______ 750 m
- Continente Amial ______ 800 m
- ISEP_Politécnico Porto ______ 1,5 km
Transportes e acessos:
- paragem BUS ______ 30 m
- acesso via circunvalação ______ 850 m
- acesso auto-estrada VCI ______ 850 m
- acesso estrada N14 ______ 1,9 km
- Metro: Estação Francos ______ 3,0 km
- acesso estrada A28 ______ 3,5 km
- acesso auto-estrada A4 ______ 4,8 km
- Aeroporto Francisco Sá Carneiro ______ 12,9 km
Contacte-nos para MAIS INFORMAÇÕES.
Uma OPORTUNIDADE a não perder!
O seu TEMPO É VALIOSO! Com o apoio das melhores instituições, acompanharemos a aprovação do seu crédito. Entre em contacto connosco!
Trabalhar com o Grupo RE/MAX +VANTAGEM é preferir estar com os melhores PROFISSIONAIS e mais EFICIENTES do sector imobiliário.
Onde encontra as mais adequadas soluções para o que procura e a certeza de ter acompanhamento em todo o percurso de compra.
(email)
926_954_500 WhatsApp
contacto direto. chamada para rede móvel nacional
Apartamento T5 Duplex com jardim, pátio, varanda e lugares de garagem, no Amial, Porto
- - - Imóvel está ARRENDADO até final de Agosto 2025
VISITAS INDISPONÍVEIS - - -
Principais características:
- Duplex com entrada no R/C
- 2 frentes (orientação nascente e poente)
- ano de construção: 2006
- 1 jardim com 90m2
- 1 pátio com 20m2
- 1 varanda
- 2 lugares de garagem
- arrecadação
Áreas brutas (de acordo com a Caderneta Predial):
- Apartamento (fração autónoma):
- - - Área bruta privativo ______ 282 m2
- - - Área bruta dependente ______ 22 m2
- Estacionamento (fração autónoma):
- - - Área bruta ______ 63 m2
- Estacionamento (fração autónoma)
- - - Área bruta ______ 22 m2
Localização e envolvente :
Na Rua Miosótis, 159, Porto, em área de habitação multifamiliar.
Zona de muito fácil acesso automóvel e pedonal.
Na envolvente existe variada oferta de todo o tipo de serviços, incluindo transportes públicos.
- Parque infantil ______ 50 m
- Escola EB1 Miosótis ______ 60 m
- Farmácia Santa Luzia ______ 450 m
- Escola EB2.3 Pero Vaz Caminha ______ 550 m
- Pingo Doce Santa Luzia ______ 700 m
- Pingo Doce Amial ______ 750 m
- Continente Amial ______ 800 m
- ISEP_Politécnico Porto ______ 1,5 km
Transportes e acessos:
- paragem BUS ______ 30 m
- acesso via circunvalação ______ 850 m
- acesso auto-estrada VCI ______ 850 m
- acesso estrada N14 ______ 1,9 km
- Metro: Estação Francos ______ 3,0 km
- acesso estrada A28 ______ 3,5 km
- acesso auto-estrada A4 ______ 4,8 km
- Aeroporto Francisco Sá Carneiro ______ 12,9 km
Contacte-nos para MAIS INFORMAÇÕES.
Uma OPORTUNIDADE a não perder!
O seu TEMPO É VALIOSO! Com o apoio das melhores instituições, acompanharemos a aprovação do seu crédito. Entre em contacto connosco!
Trabalhar com o Grupo RE/MAX +VANTAGEM é preferir estar com os melhores PROFISSIONAIS e mais EFICIENTES do sector imobiliário.
Onde encontra as mais adequadas soluções para o que procura e a certeza de ter acompanhamento em todo o percurso de compra.
(email)
Contact
Apartment 5 Bedrooms
Aldoar, Foz do Douro e Nevogilde, Porto, Distrito do Porto
Used · 250m²
With Garage
rent
6.750 €
5 bedroom furnished flat with terrace and garage for rent/rent in front of the Douro River in Foz do Porto.
Conditions for renting:
*Surety
* 2 rents and 1 deposit of the same amount as the rents
* IRS 2023 declaration and settlement note.
* Last three payslips.
* Same documentation for guarantors.
* Minimum 1-year lease agreement.
No Guarantor
4 rents and 2 deposits.
Water, electricity and internet NOT INCLUDED.
Other:
* Strictly non-smoking
* Pets are not allowed
5 bedroom flat with generous areas and plenty of space, fully furnished
It has 4 parking spaces
Private lift
Large kitchen and good storage places
Independent laundry room with washer and dryer
Large living room with two environments
3 suites with wardrobes and storage
2 large bedrooms
Bedrooms and living room with balcony
Plenty of natural light
Terrace with generous area and views of the Douro River and Sea
Excellent quality finishes, in wood and marble. Central heating, pre-installation of air conditioning, cylinder, underfloor heating in the bathrooms, alarm and central vacuum. This flat with 4 fronts has excellent sun exposure with unobstructed views.
This flat is in excellent condition.
Excellent opportunity this furnished 5 bedroom flat with terrace and garage for rent/rent in front of the Douro River in Foz do Porto.
Call and schedule your visit!!
Note: If you are a real estate consultant, this property is available for business sharing. Do not hesitate to present to your buyer customers and talk to us to schedule your visit.
AMI:13781
Entreparedes Real Estate is a company that is in the Real Estate Sales and Management market with the intention of making a difference by its standard of seriousness, respect and ethics in the provision of real estate services.
Our team of employees is made up of experienced and multilingual professionals, with a personalised approach to each client.
We tirelessly seek the satisfaction of our customers, whether they are buyers or sellers, seeking to give our customers the highest profitability and quality, using the most diverse and current technologies to ensure wide and quality dissemination.
We deal with all the bureaucracy until after the deed with a high degree of professionalism.
For Entreparedes a satisfied customer is the greatest achievement and satisfaction of mission accomplished.
Conditions for renting:
*Surety
* 2 rents and 1 deposit of the same amount as the rents
* IRS 2023 declaration and settlement note.
* Last three payslips.
* Same documentation for guarantors.
* Minimum 1-year lease agreement.
No Guarantor
4 rents and 2 deposits.
Water, electricity and internet NOT INCLUDED.
Other:
* Strictly non-smoking
* Pets are not allowed
5 bedroom flat with generous areas and plenty of space, fully furnished
It has 4 parking spaces
Private lift
Large kitchen and good storage places
Independent laundry room with washer and dryer
Large living room with two environments
3 suites with wardrobes and storage
2 large bedrooms
Bedrooms and living room with balcony
Plenty of natural light
Terrace with generous area and views of the Douro River and Sea
Excellent quality finishes, in wood and marble. Central heating, pre-installation of air conditioning, cylinder, underfloor heating in the bathrooms, alarm and central vacuum. This flat with 4 fronts has excellent sun exposure with unobstructed views.
This flat is in excellent condition.
Excellent opportunity this furnished 5 bedroom flat with terrace and garage for rent/rent in front of the Douro River in Foz do Porto.
Call and schedule your visit!!
Note: If you are a real estate consultant, this property is available for business sharing. Do not hesitate to present to your buyer customers and talk to us to schedule your visit.
AMI:13781
Entreparedes Real Estate is a company that is in the Real Estate Sales and Management market with the intention of making a difference by its standard of seriousness, respect and ethics in the provision of real estate services.
Our team of employees is made up of experienced and multilingual professionals, with a personalised approach to each client.
We tirelessly seek the satisfaction of our customers, whether they are buyers or sellers, seeking to give our customers the highest profitability and quality, using the most diverse and current technologies to ensure wide and quality dissemination.
We deal with all the bureaucracy until after the deed with a high degree of professionalism.
For Entreparedes a satisfied customer is the greatest achievement and satisfaction of mission accomplished.
Contact
Apartment 5 Bedrooms Duplex
Canidelo, Vila Nova de Gaia, Distrito do Porto
New · 425m²
With Garage
buy
1.800.000 €
Splendid 5 bedroom Penthouse apartment, top floor, in front of the sea.
Inserted in one of the best gated communities in Vila Nova de Gaia, on the beaches of Canidelo.
With three fronts, for excellent sun exposure, this incredible and unique Penthouse, has an outdoor area with more than 300m2.
Large living room, with fireplace, kitchen equipped with high quality appliances, Gaggenau brand, Corian counter, laundry, technical area with the heat pump, central vacuum and exclusive access for maid. It has a marble service bathroom and three bedrooms on the lower floor. On the top floor, it has another living room and two master suites with closet, 360º views, whirlpool bath with sea view and a superb terrace with all the necessary privacy.
This T5 has underfloor heating, Jung home automation system, black out system, ambient music brand Daikin, thermal and double cut frames of the best range, Schuco .
Apartment of two floors, possibility of placement of elevator. It also has garage box closed for about four cars and storage.
This landmark construction development in the area, on the first line of the sea, known for its luxury finishes, large areas and unobstructed views of the sea.
Condominium with Lobby sea view, concierge, bathrooms and children’s space. It also has a private access garden to the beach, indoor pool, Jacuzzi, Sauna, Turkish Bath and Gym.
Inserted in one of the best gated communities in Vila Nova de Gaia, on the beaches of Canidelo.
With three fronts, for excellent sun exposure, this incredible and unique Penthouse, has an outdoor area with more than 300m2.
Large living room, with fireplace, kitchen equipped with high quality appliances, Gaggenau brand, Corian counter, laundry, technical area with the heat pump, central vacuum and exclusive access for maid. It has a marble service bathroom and three bedrooms on the lower floor. On the top floor, it has another living room and two master suites with closet, 360º views, whirlpool bath with sea view and a superb terrace with all the necessary privacy.
This T5 has underfloor heating, Jung home automation system, black out system, ambient music brand Daikin, thermal and double cut frames of the best range, Schuco .
Apartment of two floors, possibility of placement of elevator. It also has garage box closed for about four cars and storage.
This landmark construction development in the area, on the first line of the sea, known for its luxury finishes, large areas and unobstructed views of the sea.
Condominium with Lobby sea view, concierge, bathrooms and children’s space. It also has a private access garden to the beach, indoor pool, Jacuzzi, Sauna, Turkish Bath and Gym.
Contact
Apartment 5 Bedrooms
Cedofeita, Santo Ildefonso, Sé, Miragaia, São Nicolau e Vitória, Porto, Distrito do Porto
Used · 152m²
With Garage
buy
575.000 €
Excellent T5 in Damião de Gois with a fantastic view, next to the Porto Tennis Club, comprising:
- Entrance hall, kitchen, laundry room, 1 bedroom with bathroom, living room with balcony, 3 bedrooms, one of which has access to a balcony, 2 bathrooms, 1 suite with balcony;
- Solar orientation: East/West;
- 2 parking spaces;
- Building with elevator;
Located in a quiet residential area, about 5 minutes from Rotunda da Boavista and 10 minutes from Avenida dos Aliados.
It benefits from a wide range of amenities in the surrounding area, such as traditional shops, cafes, supermarkets, gyms, pharmacies, hospitals and public and private schools, with Colégio da Paz and Escola Superior de Educação Paula Frassinetti approximately 10 minutes away. .
Proximity to sports facilities, namely the Hernâni Gonçalves Football School, Dragon Force and the Porto Tennis Club.
Good accessibility, close to the public transport network, several Metro stations and the VCI.
- Entrance hall, kitchen, laundry room, 1 bedroom with bathroom, living room with balcony, 3 bedrooms, one of which has access to a balcony, 2 bathrooms, 1 suite with balcony;
- Solar orientation: East/West;
- 2 parking spaces;
- Building with elevator;
Located in a quiet residential area, about 5 minutes from Rotunda da Boavista and 10 minutes from Avenida dos Aliados.
It benefits from a wide range of amenities in the surrounding area, such as traditional shops, cafes, supermarkets, gyms, pharmacies, hospitals and public and private schools, with Colégio da Paz and Escola Superior de Educação Paula Frassinetti approximately 10 minutes away. .
Proximity to sports facilities, namely the Hernâni Gonçalves Football School, Dragon Force and the Porto Tennis Club.
Good accessibility, close to the public transport network, several Metro stations and the VCI.
Contact
Apartment 5 Bedrooms
Mafamude e Vilar do Paraíso, Vila Nova de Gaia, Distrito do Porto
Used · 248m²
With Garage
buy
495.000 €
RO2140
Apartamento T5 situado no coração de Gaia, numa localização privilegiada junto à estação de metro e a diversas infraestruturas comerciais e de serviços.
Uma característica única deste imóvel são as suas áreas extraordinárias, que promovem uma sensação de amplitude e conforto. Os espaços foram cuidadosamente planejados, garantindo uma distribuição funcional e harmoniosa.
Este apartamento dispõe de 5 quartos, dos quais 2 são suites.
A sala de estar possui uma varanda, que permite desfrutar de momentos ao ar livre e apreciar a vista envolvente. Na zona dos quartos, existe ainda um terraço, ideal para aproveitar os dias de sol ou para criar um espaço de lazer.
Além disso, este apartamento possui uma garagem fechada, com capacidade para 2 carros, o que garante a segurança e o bem-estar dos moradores. Também dispõe de arrumos, que oferecem espaço adicional para guardar objetos e pertences.
A qualidade de construção do edifício é excelente, garantindo assim uma estrutura sólida e duradoura. Além disso, o apartamento foi recentemente remodelado.
Excelente oportunidade para quem procura um imóvel espaçoso, bem localizado e com todas as comodidades próximas.
Não perca esta oportunidade e agende já a sua visita!
A Real Objectiva é uma empresa implantada no norte de Portugal, vocacionada para a venda e arrendamento de imóveis. Fruto dos seus 24 anos de trabalho, pautados pelo rigor e profissionalismo alcançou resultados reconhecidos pelo mercado em que se insere, atuando de forma transversal no mercado habitacional e no mercado industrial.
Missão:
Praticar um conceito de mediação imobiliária baseada na relação cliente/empresa consolidada pelo papel do consultor especialista e capaz de permitir a superação das expectativas de todos os intervenientes.
Posicionamento:
- Vendemos casas
- Vendemos armazéns, escritórios, lojas e terrenos
- Especialistas do mercado imobiliário
Princípios de Atuação:
- Competência
- Confidencialidade
- Idoneidade
- Disponibilidade
Modelos de Ação:
- Rigor e profissionalismo
- Especialistas na angariação e na mediação imobiliária
- Estudamos o mercado e propomo-nos a encontrar soluções adequadas
- Avaliações rigorosas e alvo de estudo pormenorizado
- Cuidado extremo nas visitas
Apartamento T5 situado no coração de Gaia, numa localização privilegiada junto à estação de metro e a diversas infraestruturas comerciais e de serviços.
Uma característica única deste imóvel são as suas áreas extraordinárias, que promovem uma sensação de amplitude e conforto. Os espaços foram cuidadosamente planejados, garantindo uma distribuição funcional e harmoniosa.
Este apartamento dispõe de 5 quartos, dos quais 2 são suites.
A sala de estar possui uma varanda, que permite desfrutar de momentos ao ar livre e apreciar a vista envolvente. Na zona dos quartos, existe ainda um terraço, ideal para aproveitar os dias de sol ou para criar um espaço de lazer.
Além disso, este apartamento possui uma garagem fechada, com capacidade para 2 carros, o que garante a segurança e o bem-estar dos moradores. Também dispõe de arrumos, que oferecem espaço adicional para guardar objetos e pertences.
A qualidade de construção do edifício é excelente, garantindo assim uma estrutura sólida e duradoura. Além disso, o apartamento foi recentemente remodelado.
Excelente oportunidade para quem procura um imóvel espaçoso, bem localizado e com todas as comodidades próximas.
Não perca esta oportunidade e agende já a sua visita!
A Real Objectiva é uma empresa implantada no norte de Portugal, vocacionada para a venda e arrendamento de imóveis. Fruto dos seus 24 anos de trabalho, pautados pelo rigor e profissionalismo alcançou resultados reconhecidos pelo mercado em que se insere, atuando de forma transversal no mercado habitacional e no mercado industrial.
Missão:
Praticar um conceito de mediação imobiliária baseada na relação cliente/empresa consolidada pelo papel do consultor especialista e capaz de permitir a superação das expectativas de todos os intervenientes.
Posicionamento:
- Vendemos casas
- Vendemos armazéns, escritórios, lojas e terrenos
- Especialistas do mercado imobiliário
Princípios de Atuação:
- Competência
- Confidencialidade
- Idoneidade
- Disponibilidade
Modelos de Ação:
- Rigor e profissionalismo
- Especialistas na angariação e na mediação imobiliária
- Estudamos o mercado e propomo-nos a encontrar soluções adequadas
- Avaliações rigorosas e alvo de estudo pormenorizado
- Cuidado extremo nas visitas
Contact
Apartment 5 Bedrooms
Matosinhos e Leça da Palmeira, Distrito do Porto
Used · 326m²
buy
3.400.000 €
Descrição do imóvel
Apartamento T5 Duplex na primeira linha do mar, com garagem fechada (box) para 4 viaturas e terraço panorâmico
Localização e envolvente:
Localizado na primeira linha mar, junto à praia de Matosinhos, em área de habitação do tipo multifamiliar, comércio e serviços. Fácil acesso/distribuição automóvel e pedonal. Na envolvente existe oferta de serviços e comércio (farmácias, cafés, padarias, supermercados, restaurantes, hospitais, bancos, polícia...) e transportes públicos (autocarros e metro).
Principais características:
- último piso
- duplex
- prédio com elevadores (2 unid)
- 3 frentes (orientação Poente/Sul/Norte)
- terraço panorâmico (416,0m2) sobre a Foz e Matosinhos
- zona de churrasco no terraço
- garagem fechada (box) com (54m2) e arrumos (13m2)
Zona social (último piso):
- átrio de entrada (22,10m2) / distribuição para a sala de jantar, de estar e de leitura, cozinha, lavandaria, instalação sanitária de serviço e piso inferior
- instalação sanitária de serviço (3,8m2), com lavatório com móvel inferior e sanita
- sala comum (70,0m2), com lareira (etanol), bar, clarabóia, com duas áreas distintas (refeições e estar), com acesso à cozinha e a um terraço panorâmico
- terraço panorâmico (sul, poente, norte, nascente), com zona de churrasqueira e zona fechada de arrumos
- cozinha (21,80m2) equipada com placa de indução (SIEMENS), exaustor (SIEMENS), frigorífico americano (SIEMENS), microondas (SIEMENS) e forno (SIEMENS), com acesso à sala (zona de refeições) e lavandaria
- lavandaria (9,0m2) com caldeira, 2 máquinas de tratamento de roupas (MIELE), frigorífico (MIELE) e arrumação
- escadaria de acesso ao piso inferior (Zona privada)
Zona privada (piso inferior):
- área de distribuição (20,0m2), com armários embutidos
- master suite (44,85m2), com closet (3,80m2), armário embutido, instalação sanitária (3,30m2) com lavatório, sanita, poliban, e instalação sanitária principal (5,80m2) com lavatório de 2 pios com móvel inferior, sanita, bidé e base de duche com resguardo em vidro. Com acesso a uma varanda (7,0m2) com vista mar
- instalação sanitária (6,75m2) de apoio aos quartos, com lavatório de 2 pios com móvel inferior, sanita, bidé e base de duche
- quarto (30,0m2) com 2 armários embutidos
- quarto (18,70m2) com armário embutido
*As medidas apresentadas são aproximadas, resultantes de medição no local
Outras características e valências:
- portas de seguranças
- caixilharias duplas com vidro simples
- zona social com pavimento em soalho de madeira maciça
- zona privada com pavimento em soalho de madeira maciça
- tectos falsos com focos embutidos
- vídeo-porteiro
- aquecimento central
- terraço panorâmico com arrumos
Pontos de interesse:
- em frente à praia de Matosinhos
- a 130m do Lais de Guia
- a 190m da Escola de Surf
- a 300m do Pingo Doce
- a 450m da Praia do Titã
- a 650m do Parque da Cidade
- a 700m da Mercadona
- a 950m do Sea life
- a 1,1km do Forte S. Francisco Xavier
- a 1,4km da Câmara de Matosinhos
- a 2,0km do CLIP
- a 2,2km do Hospital CUF
- a 3,1km da Universidade Lusíada
Transportes e acessos:
- a 260m da paragem de autocarro
- a 350m da N12 (Estrada da circunvalação)
- a 600m do metro (Estação Matosinhos Sul)
- a 600m do Terminal de Cruzeiros do Porto de Leixões
- a 1,9km do acesso à A4 e A28
- a 5,2km do acesso à A1 e A20 (VCI)
- a 10,3km do Aeroporto Francisco Sá Carneiro
Áreas (de acordo com a Caderneta Predial Urbana):
- Área do terreno integrante: 0,0000 m2
- Área bruta privativa: 326,0000 m2
- Área bruta dependente: 86,0000 m2
Property Description
5-Bedroom Duplex apartment on the seafront, with garage for 4 cars and panoramic terrace
Location and surroundings:
Located on the seafront, next to Matosinhos beach, in an area of multi-family housing, commerce and services. Easy car and pedestrian access/distribution. In the surroundings there is a range of services and commerce (pharmacies, cafes, bakeries, supermarkets, restaurants, hospitals, banks, police...) and public transport (buses and metro).
Main features:
- last floor
- duplex
- building with elevators (2 units)
- 3 fronts (West/South/North orientation)
- panoramic terrace (416.0m2) over Foz and Matosinhos
- barbecue area on the terrace
- closed garage (box) with (54m2) and storage (13m2)
Social area (top floor):
- entrance hall (22.10m2) / distribution to the dining, living and reading room, kitchen, laundry, service toilet and lower floor
- service sanitary installation (3.8 m2), with washbasin with lower unit and toilet
- common room (70.0 m2), with fireplace (ethanol), bar, skylight, with two distinct areas (dining and living), with access to the kitchen and a panoramic terrace
- panoramic terrace (south, west, north, east), with barbecue area and closed storage area
- kitchen (21.80 m2) equipped with induction hob (SIEMENS), extractor hood (SIEMENS), American fridge (SIEMENS), microwave (SIEMENS) and oven (SIEMENS), with access to the living room (dining area) and laundry
- laundry room (9.0m2) with boiler, 2 laundry machines (MIELE), refrigerator (MIELE) and storage
- access staircase to the lower floor (private area)
Private zone (lower floor):
- distribution area (20.0m2), with built-in cabinets
- master suite (44.85m2), with dressing room (3.80m2), built-in closet, sanitary installation (3.30m2) with washbasin, toilet, shower, and main sanitary installation (5.80m2) with 2 sink washbasin with furniture bottom, toilet, bidet and glass-enclosed shower tray. With access to a balcony (7.0m2) with sea view
- sanitary installation (6.75m2) to support the bedrooms, with a 2-sink washbasin with a lower unit, toilet, bidet and shower base
- bedroom (30.0m2) with 2 built-in wardrobes
- bedroom (18.70 m2) with built-in wardrobe
*Measurements shown are approximate, resulting from on-site measurement
Other features and benefits:
- security doors
- double window frames with single glazing
- social area with solid wood flooring
- private area with solid wood flooring
- false ceilings with built-in spotlights
- video intercom
- Central Heating
- panoramic terrace with storage
Points of interest:
- in front of Matosinhos beach
- 130m from Lais de Guia (restaurant/bar)
- 190m from the Surf School
- 300m from Pingo Doce
- 450m from Praia do Titã
- 650m from City Park
- 700m from Mercadona
- 950m from Sea life
- 1.1km from Fort S. Francisco Xavier
- 1.4km from Matosinhos City Hall
- 2.0km from CLIP
- 2.2km from CUF Hospital
- 3.1km from Lusíada University
Transport and access:
- 260m from the bus stop
- 350m from the N12 (circulation road)
- 600m from the metro (Matosinhos Sul Station)
- 600m from the Porto de Leixões Cruise Terminal
- 1.9km from access to the A4 and A28
- 5.2km from access to the A1 and A20 (VCI)
- 10.3km from Francisco Sá Carneiro Airport
Areas (according to the Urban Land Registry):
- Integral land area: 0,0000 m2
- Gross private area: 326,0000 m2
- Gross dependent area: 86,0000 m2
;ID RE/MAX: (telefone)
Apartamento T5 Duplex na primeira linha do mar, com garagem fechada (box) para 4 viaturas e terraço panorâmico
Localização e envolvente:
Localizado na primeira linha mar, junto à praia de Matosinhos, em área de habitação do tipo multifamiliar, comércio e serviços. Fácil acesso/distribuição automóvel e pedonal. Na envolvente existe oferta de serviços e comércio (farmácias, cafés, padarias, supermercados, restaurantes, hospitais, bancos, polícia...) e transportes públicos (autocarros e metro).
Principais características:
- último piso
- duplex
- prédio com elevadores (2 unid)
- 3 frentes (orientação Poente/Sul/Norte)
- terraço panorâmico (416,0m2) sobre a Foz e Matosinhos
- zona de churrasco no terraço
- garagem fechada (box) com (54m2) e arrumos (13m2)
Zona social (último piso):
- átrio de entrada (22,10m2) / distribuição para a sala de jantar, de estar e de leitura, cozinha, lavandaria, instalação sanitária de serviço e piso inferior
- instalação sanitária de serviço (3,8m2), com lavatório com móvel inferior e sanita
- sala comum (70,0m2), com lareira (etanol), bar, clarabóia, com duas áreas distintas (refeições e estar), com acesso à cozinha e a um terraço panorâmico
- terraço panorâmico (sul, poente, norte, nascente), com zona de churrasqueira e zona fechada de arrumos
- cozinha (21,80m2) equipada com placa de indução (SIEMENS), exaustor (SIEMENS), frigorífico americano (SIEMENS), microondas (SIEMENS) e forno (SIEMENS), com acesso à sala (zona de refeições) e lavandaria
- lavandaria (9,0m2) com caldeira, 2 máquinas de tratamento de roupas (MIELE), frigorífico (MIELE) e arrumação
- escadaria de acesso ao piso inferior (Zona privada)
Zona privada (piso inferior):
- área de distribuição (20,0m2), com armários embutidos
- master suite (44,85m2), com closet (3,80m2), armário embutido, instalação sanitária (3,30m2) com lavatório, sanita, poliban, e instalação sanitária principal (5,80m2) com lavatório de 2 pios com móvel inferior, sanita, bidé e base de duche com resguardo em vidro. Com acesso a uma varanda (7,0m2) com vista mar
- instalação sanitária (6,75m2) de apoio aos quartos, com lavatório de 2 pios com móvel inferior, sanita, bidé e base de duche
- quarto (30,0m2) com 2 armários embutidos
- quarto (18,70m2) com armário embutido
*As medidas apresentadas são aproximadas, resultantes de medição no local
Outras características e valências:
- portas de seguranças
- caixilharias duplas com vidro simples
- zona social com pavimento em soalho de madeira maciça
- zona privada com pavimento em soalho de madeira maciça
- tectos falsos com focos embutidos
- vídeo-porteiro
- aquecimento central
- terraço panorâmico com arrumos
Pontos de interesse:
- em frente à praia de Matosinhos
- a 130m do Lais de Guia
- a 190m da Escola de Surf
- a 300m do Pingo Doce
- a 450m da Praia do Titã
- a 650m do Parque da Cidade
- a 700m da Mercadona
- a 950m do Sea life
- a 1,1km do Forte S. Francisco Xavier
- a 1,4km da Câmara de Matosinhos
- a 2,0km do CLIP
- a 2,2km do Hospital CUF
- a 3,1km da Universidade Lusíada
Transportes e acessos:
- a 260m da paragem de autocarro
- a 350m da N12 (Estrada da circunvalação)
- a 600m do metro (Estação Matosinhos Sul)
- a 600m do Terminal de Cruzeiros do Porto de Leixões
- a 1,9km do acesso à A4 e A28
- a 5,2km do acesso à A1 e A20 (VCI)
- a 10,3km do Aeroporto Francisco Sá Carneiro
Áreas (de acordo com a Caderneta Predial Urbana):
- Área do terreno integrante: 0,0000 m2
- Área bruta privativa: 326,0000 m2
- Área bruta dependente: 86,0000 m2
Property Description
5-Bedroom Duplex apartment on the seafront, with garage for 4 cars and panoramic terrace
Location and surroundings:
Located on the seafront, next to Matosinhos beach, in an area of multi-family housing, commerce and services. Easy car and pedestrian access/distribution. In the surroundings there is a range of services and commerce (pharmacies, cafes, bakeries, supermarkets, restaurants, hospitals, banks, police...) and public transport (buses and metro).
Main features:
- last floor
- duplex
- building with elevators (2 units)
- 3 fronts (West/South/North orientation)
- panoramic terrace (416.0m2) over Foz and Matosinhos
- barbecue area on the terrace
- closed garage (box) with (54m2) and storage (13m2)
Social area (top floor):
- entrance hall (22.10m2) / distribution to the dining, living and reading room, kitchen, laundry, service toilet and lower floor
- service sanitary installation (3.8 m2), with washbasin with lower unit and toilet
- common room (70.0 m2), with fireplace (ethanol), bar, skylight, with two distinct areas (dining and living), with access to the kitchen and a panoramic terrace
- panoramic terrace (south, west, north, east), with barbecue area and closed storage area
- kitchen (21.80 m2) equipped with induction hob (SIEMENS), extractor hood (SIEMENS), American fridge (SIEMENS), microwave (SIEMENS) and oven (SIEMENS), with access to the living room (dining area) and laundry
- laundry room (9.0m2) with boiler, 2 laundry machines (MIELE), refrigerator (MIELE) and storage
- access staircase to the lower floor (private area)
Private zone (lower floor):
- distribution area (20.0m2), with built-in cabinets
- master suite (44.85m2), with dressing room (3.80m2), built-in closet, sanitary installation (3.30m2) with washbasin, toilet, shower, and main sanitary installation (5.80m2) with 2 sink washbasin with furniture bottom, toilet, bidet and glass-enclosed shower tray. With access to a balcony (7.0m2) with sea view
- sanitary installation (6.75m2) to support the bedrooms, with a 2-sink washbasin with a lower unit, toilet, bidet and shower base
- bedroom (30.0m2) with 2 built-in wardrobes
- bedroom (18.70 m2) with built-in wardrobe
*Measurements shown are approximate, resulting from on-site measurement
Other features and benefits:
- security doors
- double window frames with single glazing
- social area with solid wood flooring
- private area with solid wood flooring
- false ceilings with built-in spotlights
- video intercom
- Central Heating
- panoramic terrace with storage
Points of interest:
- in front of Matosinhos beach
- 130m from Lais de Guia (restaurant/bar)
- 190m from the Surf School
- 300m from Pingo Doce
- 450m from Praia do Titã
- 650m from City Park
- 700m from Mercadona
- 950m from Sea life
- 1.1km from Fort S. Francisco Xavier
- 1.4km from Matosinhos City Hall
- 2.0km from CLIP
- 2.2km from CUF Hospital
- 3.1km from Lusíada University
Transport and access:
- 260m from the bus stop
- 350m from the N12 (circulation road)
- 600m from the metro (Matosinhos Sul Station)
- 600m from the Porto de Leixões Cruise Terminal
- 1.9km from access to the A4 and A28
- 5.2km from access to the A1 and A20 (VCI)
- 10.3km from Francisco Sá Carneiro Airport
Areas (according to the Urban Land Registry):
- Integral land area: 0,0000 m2
- Gross private area: 326,0000 m2
- Gross dependent area: 86,0000 m2
;ID RE/MAX: (telefone)
Contact
Apartment 5 Bedrooms
Costa Cabral, Paranhos, Porto, Distrito do Porto
Used · 220m²
With Garage
buy
485.000 €
Fantástico apartamento T5 totalmente renovado.
Localizado à Igreja da Areosa e Polo Universitário, este apartamento situado em piso elevado com vistas desafogadas, óptimas áreas (220m2 de área coberta), 3 frentes, muita luz (exposição solar a Nasc./Sul/Poe.), transmite grande sensação de amplitude e conforto.
Aqui poderá viver o privilégio de aceder a tudo em pouco tempo: Polo Universitário, Hospital, VCI, transportes públicos, escolas, comércio tradicional, supermercados, padarias, restaurantes, etc.
Este apartamento é composto na zona social por: hall de entrada, ampla sala contigua a escritório / quarto de grandes dimensões, belíssima cozinha totalmente equipada, lavandaria independente e Wc completo.
A zona privada (de quartos) é composta por roupeiro no corredor de acesso, hall de quartos, Wc completo que dá apoio a 2 quartos, e, 2 óptimas suites (uma com varanda).
Faz parte desta fracção 1 lugar de garagem e 1 arrumo.
Para mais informações contacte-nos!
Odisseia Imobiliária
Localizado à Igreja da Areosa e Polo Universitário, este apartamento situado em piso elevado com vistas desafogadas, óptimas áreas (220m2 de área coberta), 3 frentes, muita luz (exposição solar a Nasc./Sul/Poe.), transmite grande sensação de amplitude e conforto.
Aqui poderá viver o privilégio de aceder a tudo em pouco tempo: Polo Universitário, Hospital, VCI, transportes públicos, escolas, comércio tradicional, supermercados, padarias, restaurantes, etc.
Este apartamento é composto na zona social por: hall de entrada, ampla sala contigua a escritório / quarto de grandes dimensões, belíssima cozinha totalmente equipada, lavandaria independente e Wc completo.
A zona privada (de quartos) é composta por roupeiro no corredor de acesso, hall de quartos, Wc completo que dá apoio a 2 quartos, e, 2 óptimas suites (uma com varanda).
Faz parte desta fracção 1 lugar de garagem e 1 arrumo.
Para mais informações contacte-nos!
Odisseia Imobiliária
Contact
Apartment 5 Bedrooms
Matosinhos-Sul (Matosinhos), Matosinhos e Leça da Palmeira, Distrito do Porto
Used · 328m²
With Garage
rent
5.950 €
We present a luxury 5 bedroom flat, located just 100 meters from Matosinhos beach. With a spacious balcony and a stunning view over the beach and the City Park, this property offers a unique opportunity to live in a privileged environment and with all the comfort you deserve.
Exceptional Location
This flat is housed in a 12-storey building, located between Matosinhos Beach and the City Park. The surrounding area is rich in commerce and services, ensuring easy access to all day-to-day needs. In addition, the location provides an enviable quality of life, with proximity to the sea and green spaces.
Property Features
The flat consists of five bedrooms, all en-suite, each with a full bathroom. The master bedroom stands out for its bathroom with a whirlpool bath, providing a relaxing and sophisticated atmosphere. The suites are spacious and have walk-in closets, offering excellent storage space.
The living room is one of the highlights of the flat, with a fireplace and a large balcony, equipped with outdoor furniture. This balcony is the perfect place to enjoy relaxing evenings with a stunning view of the sea.
The kitchen is fully equipped and includes a pantry and a laundry room, ensuring functionality and practicality. The flat also has a guest toilet, a corridor leading to the bedrooms with a built-in closet and an entrance hall with a built-in closet.
Luxury Condominium
Residents of this condominium have access to two swimming pools, one for adults and one for children, as well as a large garden where they can enjoy outdoor leisure time. Security is a priority, with 24-hour surveillance and concierge.
Additional Amenities
Gas Central Heating: Provides a comfortable environment all year round.
Aluminum Frames with Double Glazing: Ensures thermal and acoustic insulation.
Electric Blinds and Manual Screens: They offer practicality and light control.
4 Parking Spaces: Enough space to park multiple vehicles safely.
2 Storage Rooms: Additional storage space.
11th Floor: Provides a panoramic view of the sea and the city.
Conclusion
This 5 bedroom flat is the ideal choice for those looking for luxury, comfort and a privileged location. With stunning views, excellent finishes, and access to a wide range of amenities, this property is perfect for enjoying a superior quality of life.
For more information or to schedule a visit, please contact us. We are at your disposal to answer all your questions and help you find your new dream home in Matosinhos.
Don’t miss this unique opportunity to live in one of the best places in the region, with all the luxury and comfort you deserve.
We look forward to hearing from you!
Exceptional Location
This flat is housed in a 12-storey building, located between Matosinhos Beach and the City Park. The surrounding area is rich in commerce and services, ensuring easy access to all day-to-day needs. In addition, the location provides an enviable quality of life, with proximity to the sea and green spaces.
Property Features
The flat consists of five bedrooms, all en-suite, each with a full bathroom. The master bedroom stands out for its bathroom with a whirlpool bath, providing a relaxing and sophisticated atmosphere. The suites are spacious and have walk-in closets, offering excellent storage space.
The living room is one of the highlights of the flat, with a fireplace and a large balcony, equipped with outdoor furniture. This balcony is the perfect place to enjoy relaxing evenings with a stunning view of the sea.
The kitchen is fully equipped and includes a pantry and a laundry room, ensuring functionality and practicality. The flat also has a guest toilet, a corridor leading to the bedrooms with a built-in closet and an entrance hall with a built-in closet.
Luxury Condominium
Residents of this condominium have access to two swimming pools, one for adults and one for children, as well as a large garden where they can enjoy outdoor leisure time. Security is a priority, with 24-hour surveillance and concierge.
Additional Amenities
Gas Central Heating: Provides a comfortable environment all year round.
Aluminum Frames with Double Glazing: Ensures thermal and acoustic insulation.
Electric Blinds and Manual Screens: They offer practicality and light control.
4 Parking Spaces: Enough space to park multiple vehicles safely.
2 Storage Rooms: Additional storage space.
11th Floor: Provides a panoramic view of the sea and the city.
Conclusion
This 5 bedroom flat is the ideal choice for those looking for luxury, comfort and a privileged location. With stunning views, excellent finishes, and access to a wide range of amenities, this property is perfect for enjoying a superior quality of life.
For more information or to schedule a visit, please contact us. We are at your disposal to answer all your questions and help you find your new dream home in Matosinhos.
Don’t miss this unique opportunity to live in one of the best places in the region, with all the luxury and comfort you deserve.
We look forward to hearing from you!
Contact
Apartment 5 Bedrooms
Bonfim, Porto, Distrito do Porto
Remodelled · 115m²
buy
349.000 €
Completely renovated T4+1 apartment for sale, located on the 2nd floor of a three-story building, close to the emblematic Bonfim Church, in Porto. This property is a unique opportunity for those looking for comfort and modernity in a privileged location.
Apartment Features:
Kitchen: Fully equipped, ready to use.
Suite: 1 modern and spacious suite.
Bathrooms: 3 bathrooms, all renovated with high quality finishes.
Rooms: 4 well-lit rooms with great spaces.
Balcony: 1 balcony, ideal for moments of leisure and relaxation.
Furniture: Apartment sold fully furnished, with contemporary and elegant decor.
Location:
Proximity: Located close to the Bonfim Church, one of the most traditional and historic places in Porto.
Amenities: Close to several shops, making everyday life easier.
Public Transport: Excellent public transport network nearby, providing easy access to different parts of the city.
Highlights:
Very pleasant apartment, with great division of spaces.
Complete renovation, ensuring a modern and comfortable environment.
Privileged location, combining tradition and convenience.
Don’t miss this opportunity to purchase an apartment ready to move in, with everything you need to live well. Schedule a visit now and come and see your new home!
For more information contact us:
Cristovao Cruz
IAD Portugal
email: (email hidden)
IAD Portugal, France, Spain, Italy, Germany, Mexico, England, Florida
Carry out your business with IAD Portugal / Internacional, where we accompany the entire purchase, sale or rental process from the initial phase to the deed. If you consider the possibility of using credit, we have a network of partnerships with credit intermediaries, where without any commitment, you can obtain the best credit solution to close your business.
Who we are?
iad (real estate at home) is a network of independent real estate consultants based on a completely innovative model that breaks with the traditional concept of real estate agency.
What do 21st century customers look for when they decide to buy, rent or sell a property? You are looking for a complete, uncomplicated and competitive service. This is what we propose at iad. We don’t have stores, our consultants come to meet you, having access to the latest training in the sector and a platform of exclusive tools that allows them to provide you with the best service wherever you are. We give our consultants the flexibility and autonomy necessary to guarantee you personalized support in the implementation of your project, whether buying, renting or selling a property. At iad you will find a real estate consultant that suits you.
#ref: 58028
Apartment Features:
Kitchen: Fully equipped, ready to use.
Suite: 1 modern and spacious suite.
Bathrooms: 3 bathrooms, all renovated with high quality finishes.
Rooms: 4 well-lit rooms with great spaces.
Balcony: 1 balcony, ideal for moments of leisure and relaxation.
Furniture: Apartment sold fully furnished, with contemporary and elegant decor.
Location:
Proximity: Located close to the Bonfim Church, one of the most traditional and historic places in Porto.
Amenities: Close to several shops, making everyday life easier.
Public Transport: Excellent public transport network nearby, providing easy access to different parts of the city.
Highlights:
Very pleasant apartment, with great division of spaces.
Complete renovation, ensuring a modern and comfortable environment.
Privileged location, combining tradition and convenience.
Don’t miss this opportunity to purchase an apartment ready to move in, with everything you need to live well. Schedule a visit now and come and see your new home!
For more information contact us:
Cristovao Cruz
IAD Portugal
email: (email hidden)
IAD Portugal, France, Spain, Italy, Germany, Mexico, England, Florida
Carry out your business with IAD Portugal / Internacional, where we accompany the entire purchase, sale or rental process from the initial phase to the deed. If you consider the possibility of using credit, we have a network of partnerships with credit intermediaries, where without any commitment, you can obtain the best credit solution to close your business.
Who we are?
iad (real estate at home) is a network of independent real estate consultants based on a completely innovative model that breaks with the traditional concept of real estate agency.
What do 21st century customers look for when they decide to buy, rent or sell a property? You are looking for a complete, uncomplicated and competitive service. This is what we propose at iad. We don’t have stores, our consultants come to meet you, having access to the latest training in the sector and a platform of exclusive tools that allows them to provide you with the best service wherever you are. We give our consultants the flexibility and autonomy necessary to guarantee you personalized support in the implementation of your project, whether buying, renting or selling a property. At iad you will find a real estate consultant that suits you.
#ref: 58028
Contact
Apartment 5 Bedrooms
Canidelo, Vila Nova de Gaia, Distrito do Porto
New · 209m²
buy
1.975.000 €
Identificação do imóvel: ZMPT569452
O Empreendimento Marina Douro é o lugar perfeito para si:
- Com a sua localização privilegiada, está a poucos passos de tudo o que a cidade e a praia têm para oferecer.
- Com os seus apartamentos de alta qualidade, vai poder desfrutar do melhor de ambos os mundos.
IMAGINE:
- Viver num lugar onde pode acordar com a vista do rio e do mar.
- Poder relaxar na sua varanda ou terraço enquanto escuta o som das ondas a quebrar na costa.
- Poder sair a pé ou de bicicleta para explorar a cidade, a zona ribeirinha ou a praia.
Os apartamentos do MARINA DOURO são projetados para aproveitar ao máximo a vista.
- Todos os apartamentos têm varandas ou terraços com vista para o rio ou para o mar.
- E os apartamentos do último andar têm terraços privados com vistas deslumbrantes.
- Localização privilegiada e da sua vista deslumbrante,
- Uma variedade de comodidades e um estacionamento subterrâneo, para os residentes.
- Se está à procura de um lugar para viver que lhe proporcione uma qualidade de vida única, este empreendimento é o lugar perfeito para si.
- Com a sua localização privilegiada, a sua vista deslumbrante e as suas comodidades de primeira classe, este empreendimento vai proporcionar-lhe tudo o que precisa para viver uma vida feliz e saudável.
Aqui estão alguns dos benefícios adicionais de viver no MARINA DOURO com frente de rio e mar:
- Valorização do imóvel: os imóveis com frente de rio e mar têm uma tendência a valorizar mais do que outros imóveis.
- Qualidade de vida: viver perto da água tem sido associado a uma melhor qualidade de vida, com benefícios para a saúde mental e física.
- Segurança: as áreas com frente de rio e mar são frequentemente mais seguras do que outras áreas.
- Atratividade: viver num empreendimento com frente de rio e mar pode tornar o seu imóvel mais atraente para potenciais compradores ou arrendatários.
Se está à procura de um lugar para viver que lhe proporcione tudo o que precisa, um empreendimento com frente de rio e mar é a escolha perfeita para si.
3 razões para comprar com a Zome
+ acompanhamento
Com uma preparação e experiência única no mercado imobiliário, os consultores Zome põem toda a sua dedicação em dar-lhe o melhor acompanhamento, orientando-o com a máxima confiança, na direção certa das suas necessidades e ambições.
Daqui para a frente, vamos criar uma relação próxima e escutar com atenção as suas expectativas, porque a nossa prioridade é a sua felicidade! Porque é importante que sinta que está acompanhado, e que estamos consigo sempre.
+ simples
Os consultores Zome têm uma formação única no mercado, ancorada na partilha de experiência prática entre profissionais e fortalecida pelo conhecimento de neurociência aplicada que lhes permite simplificar e tornar mais eficaz a sua experiência imobiliária.
Deixe para trás os pesadelos burocráticos porque na Zome encontra o apoio total de uma equipa experiente e multidisciplinar que lhe dá suporte prático em todos os aspetos fundamentais, para que a sua experiência imobiliária supere as expectativas.
+ feliz
O nosso maior valor é entregar-lhe felicidade!
Liberte-se de preocupações e ganhe o tempo de qualidade que necessita para se dedicar ao que lhe faz mais feliz.
Agimos diariamente para trazer mais valor à sua vida com o aconselhamento fiável de que precisa para, juntos, conseguirmos atingir os melhores resultados.
Com a Zome nunca vai estar perdido ou desacompanhado e encontrará algo que não tem preço: a sua máxima tranquilidade!
É assim que se vai sentir ao longo de toda a experiência: Tranquilo, seguro, confortável e... FELIZ!
Notas:
1. Caso seja um consultor imobiliário, este imóvel está disponível para partilha de negócio. Não hesite em apresentar aos seus clientes compradores e fale connosco para agendar a sua visita.
2. Para maior facilidade na identificação deste imóvel, por favor, refira o respetivo ID ZMPT ou o respetivo agente que lhe tenha enviado a sugestão.
O Empreendimento Marina Douro é o lugar perfeito para si:
- Com a sua localização privilegiada, está a poucos passos de tudo o que a cidade e a praia têm para oferecer.
- Com os seus apartamentos de alta qualidade, vai poder desfrutar do melhor de ambos os mundos.
IMAGINE:
- Viver num lugar onde pode acordar com a vista do rio e do mar.
- Poder relaxar na sua varanda ou terraço enquanto escuta o som das ondas a quebrar na costa.
- Poder sair a pé ou de bicicleta para explorar a cidade, a zona ribeirinha ou a praia.
Os apartamentos do MARINA DOURO são projetados para aproveitar ao máximo a vista.
- Todos os apartamentos têm varandas ou terraços com vista para o rio ou para o mar.
- E os apartamentos do último andar têm terraços privados com vistas deslumbrantes.
- Localização privilegiada e da sua vista deslumbrante,
- Uma variedade de comodidades e um estacionamento subterrâneo, para os residentes.
- Se está à procura de um lugar para viver que lhe proporcione uma qualidade de vida única, este empreendimento é o lugar perfeito para si.
- Com a sua localização privilegiada, a sua vista deslumbrante e as suas comodidades de primeira classe, este empreendimento vai proporcionar-lhe tudo o que precisa para viver uma vida feliz e saudável.
Aqui estão alguns dos benefícios adicionais de viver no MARINA DOURO com frente de rio e mar:
- Valorização do imóvel: os imóveis com frente de rio e mar têm uma tendência a valorizar mais do que outros imóveis.
- Qualidade de vida: viver perto da água tem sido associado a uma melhor qualidade de vida, com benefícios para a saúde mental e física.
- Segurança: as áreas com frente de rio e mar são frequentemente mais seguras do que outras áreas.
- Atratividade: viver num empreendimento com frente de rio e mar pode tornar o seu imóvel mais atraente para potenciais compradores ou arrendatários.
Se está à procura de um lugar para viver que lhe proporcione tudo o que precisa, um empreendimento com frente de rio e mar é a escolha perfeita para si.
3 razões para comprar com a Zome
+ acompanhamento
Com uma preparação e experiência única no mercado imobiliário, os consultores Zome põem toda a sua dedicação em dar-lhe o melhor acompanhamento, orientando-o com a máxima confiança, na direção certa das suas necessidades e ambições.
Daqui para a frente, vamos criar uma relação próxima e escutar com atenção as suas expectativas, porque a nossa prioridade é a sua felicidade! Porque é importante que sinta que está acompanhado, e que estamos consigo sempre.
+ simples
Os consultores Zome têm uma formação única no mercado, ancorada na partilha de experiência prática entre profissionais e fortalecida pelo conhecimento de neurociência aplicada que lhes permite simplificar e tornar mais eficaz a sua experiência imobiliária.
Deixe para trás os pesadelos burocráticos porque na Zome encontra o apoio total de uma equipa experiente e multidisciplinar que lhe dá suporte prático em todos os aspetos fundamentais, para que a sua experiência imobiliária supere as expectativas.
+ feliz
O nosso maior valor é entregar-lhe felicidade!
Liberte-se de preocupações e ganhe o tempo de qualidade que necessita para se dedicar ao que lhe faz mais feliz.
Agimos diariamente para trazer mais valor à sua vida com o aconselhamento fiável de que precisa para, juntos, conseguirmos atingir os melhores resultados.
Com a Zome nunca vai estar perdido ou desacompanhado e encontrará algo que não tem preço: a sua máxima tranquilidade!
É assim que se vai sentir ao longo de toda a experiência: Tranquilo, seguro, confortável e... FELIZ!
Notas:
1. Caso seja um consultor imobiliário, este imóvel está disponível para partilha de negócio. Não hesite em apresentar aos seus clientes compradores e fale connosco para agendar a sua visita.
2. Para maior facilidade na identificação deste imóvel, por favor, refira o respetivo ID ZMPT ou o respetivo agente que lhe tenha enviado a sugestão.
Contact
Apartment 5 Bedrooms
Seca do Bacalhau, Canidelo, Vila Nova de Gaia, Distrito do Porto
Under construction · 229m²
With Garage
buy
1.270.000 €
Penthouse T5 com 230 m2 + 147 m2 de terraço com vistas únicas de mar e rio.
Edifício de qualidade em inicio de construção.
Edifício de qualidade em inicio de construção.
Contact
Apartment 5 Bedrooms
Mafamude e Vilar do Paraíso, Vila Nova de Gaia, Distrito do Porto
Used · 285m²
With Garage
buy
750.000 €
Apartamento T5, inserido no condomínio fechado ’Edifício Plaza’ situado no centro da cidade de Vila Nova de Gaia, a 300 m de Santo Ovídeo.
DESCRIÇÃO GERAL:
Apartamento T5 (3 suítes e 2 quartos) com 344 m2 de área bruta e mais 144 m2 de terraço, no último piso, recuado, ao nível do 4º andar (único apartamento no piso), com 3 lugares de garagem paralelos e arrumos.
Orientação solar: sul, poente;
Terraço com exposição solar sul - poente, de uso exclusivo, com vista desafogada para a linha costeira;
Todas as divisões com estores elétricos;
Pavimento é em soalho de madeira maciça.
Caixilharia dupla em todas as divisões, onde as janelas são de vidro duplo;
Climatização: Sistema de aquecimento central e lareira com recuperador de calor de dupla fase.
Prédio totalmente revestido a granito com fachada ventilada.
Condomínio dispõe de piscina exterior, piscina interior, ginásio, court de squash, sauna, banho turco, ampla sala de condomínio, parque infantil, jardim, e muita privacidade, assim como segurança, com vigilância 24 Horas.
DESCRIÇÃO DAS DIVISÕES INTERIORES:
Sala Comum
Encontra-se voltada a sul - poente e acesso direto ao terraço.
Cozinha
A cozinha foi totalmente remodelada, com dotação de variadíssimos armários com acabamento em termo lacagem branca, com ilha central e encontra-se totalmente equipada com forno, exaustor, placa de indução, micro-ondas, estufa e máquina de lavar loiça, todos da marca Siemens, frigorífico americano da marca LG e cave de vinho, bancada da cozinha em NEOLITH.
Voltada a poente e com acesso direto ao terraço.
Quartos
3 suítes e 2 quartos, com áreas acima da média.
Um dos quartos e a master suite tem acesso a varanda voltada a sul.
Casas de Banho
O apartamento dispõe de 5 wc’s, sendo que 3 deles tem zona sanitária separada da zona de lavatório.
ÁREAS:
- Área bruta privativa: 285 m2;
- Área bruta dependente: 59 m2;
-Terraço 144 m2
Hall de entrada - 21m2
Cozinha - 26 m2
Lavandaria - 5.48 m2
Sala Comum - 60 m2
WC Social - 4.6 m2
Master Suíte - 17 m2 + WC - 6.12 m2
2ª Suíte - 16m2 + WC - 4.47 m2
3ª Suíte - 16m2 + WC - 6.41 m2
Quarto - 16.50 m2
Quarto - 18.26 m2
WC - 7 m2
Varanda - 10 m2
Terraço - 144 m2
Lugares de garagem - 39 m2
Arrumo - 10 m2
Um imóvel único, com acabamentos de qualidade superior, com áreas exteriores generosas e vistas deslumbrantes.
MARQUE JÁ A SUA VISITA!!
DESCRIÇÃO GERAL:
Apartamento T5 (3 suítes e 2 quartos) com 344 m2 de área bruta e mais 144 m2 de terraço, no último piso, recuado, ao nível do 4º andar (único apartamento no piso), com 3 lugares de garagem paralelos e arrumos.
Orientação solar: sul, poente;
Terraço com exposição solar sul - poente, de uso exclusivo, com vista desafogada para a linha costeira;
Todas as divisões com estores elétricos;
Pavimento é em soalho de madeira maciça.
Caixilharia dupla em todas as divisões, onde as janelas são de vidro duplo;
Climatização: Sistema de aquecimento central e lareira com recuperador de calor de dupla fase.
Prédio totalmente revestido a granito com fachada ventilada.
Condomínio dispõe de piscina exterior, piscina interior, ginásio, court de squash, sauna, banho turco, ampla sala de condomínio, parque infantil, jardim, e muita privacidade, assim como segurança, com vigilância 24 Horas.
DESCRIÇÃO DAS DIVISÕES INTERIORES:
Sala Comum
Encontra-se voltada a sul - poente e acesso direto ao terraço.
Cozinha
A cozinha foi totalmente remodelada, com dotação de variadíssimos armários com acabamento em termo lacagem branca, com ilha central e encontra-se totalmente equipada com forno, exaustor, placa de indução, micro-ondas, estufa e máquina de lavar loiça, todos da marca Siemens, frigorífico americano da marca LG e cave de vinho, bancada da cozinha em NEOLITH.
Voltada a poente e com acesso direto ao terraço.
Quartos
3 suítes e 2 quartos, com áreas acima da média.
Um dos quartos e a master suite tem acesso a varanda voltada a sul.
Casas de Banho
O apartamento dispõe de 5 wc’s, sendo que 3 deles tem zona sanitária separada da zona de lavatório.
ÁREAS:
- Área bruta privativa: 285 m2;
- Área bruta dependente: 59 m2;
-Terraço 144 m2
Hall de entrada - 21m2
Cozinha - 26 m2
Lavandaria - 5.48 m2
Sala Comum - 60 m2
WC Social - 4.6 m2
Master Suíte - 17 m2 + WC - 6.12 m2
2ª Suíte - 16m2 + WC - 4.47 m2
3ª Suíte - 16m2 + WC - 6.41 m2
Quarto - 16.50 m2
Quarto - 18.26 m2
WC - 7 m2
Varanda - 10 m2
Terraço - 144 m2
Lugares de garagem - 39 m2
Arrumo - 10 m2
Um imóvel único, com acabamentos de qualidade superior, com áreas exteriores generosas e vistas deslumbrantes.
MARQUE JÁ A SUA VISITA!!
Contact
Apartment 5 Bedrooms
Foz (Foz do Douro), Aldoar, Foz do Douro e Nevogilde, Porto, Distrito do Porto
Used · 190m²
With Garage
rent
4.500 €
5 bedroom flat on Avenida Brasil in Foz do Douro.
Duplex flat located in front of the beach in Foz do Douro. Panoramic sea view.
The flat has high quality finishes, fully equipped kitchen, 2 parking spaces.
Located in a prestigious building.
Perfect for families looking for the best of Foz do Douro.
Available from the 2nd half of November. .
Duplex flat located in front of the beach in Foz do Douro. Panoramic sea view.
The flat has high quality finishes, fully equipped kitchen, 2 parking spaces.
Located in a prestigious building.
Perfect for families looking for the best of Foz do Douro.
Available from the 2nd half of November. .
Contact
Apartment 5 Bedrooms +1
Lordelo do Ouro e Massarelos, Porto, Distrito do Porto
New · 339m²
buy
1.300.000 €
Inserido num condomínio privado de elevada qualidade, com uma vista deslumbrante para o Rio Douro. O apartamento é de tipologia T5+1 com uma área total de 426m2, sendo que 87m2 destina-se a varanda. Cozinha totalmente equipada, com moveis lacados e pavimento em mosaico da Grés Cerâmico polido, lavandaria com máquina de lavar roupa; casas de banho com pavimento e paredes em mármore e restantes divisões em soalho de Afizélia. Fogão de sala com recuperador de calor, Ar condicionado frio e quente, aspiração central, domótica, black-out nos quartos.
Contact
Apartment 5 Bedrooms
Rua João Bosco, Ramalde, Porto, Distrito do Porto
Used · 265m²
With Garage
buy
640.000 €
Apartamento T5 Triplex .
Composto por: sala, 2 suites, 2 quartos, com banho, 1 escritório, cozinha, terraço, varanda, aquecimento central, 2 lugares de garagem e arrumos.
Condomínio com jardim, campo de ténis e piscina aquecida
O andar foi remodelado há cerca de três anos
Excelente para habitar ou como investimento, atendendo que neste momento há muitos pedidos para arrendamento
A Foz-Imóveis é uma consultora imobiliária com uma equipa de profissionais competentes com padrões elevados de descrição e atendimento personalizado, essencialmente dedicada ao mercado de excelência, procurando entender e servir as necessidades de cada cliente. Oferecendo soluções adequadas e sempre atuais.
Composto por: sala, 2 suites, 2 quartos, com banho, 1 escritório, cozinha, terraço, varanda, aquecimento central, 2 lugares de garagem e arrumos.
Condomínio com jardim, campo de ténis e piscina aquecida
O andar foi remodelado há cerca de três anos
Excelente para habitar ou como investimento, atendendo que neste momento há muitos pedidos para arrendamento
A Foz-Imóveis é uma consultora imobiliária com uma equipa de profissionais competentes com padrões elevados de descrição e atendimento personalizado, essencialmente dedicada ao mercado de excelência, procurando entender e servir as necessidades de cada cliente. Oferecendo soluções adequadas e sempre atuais.
Contact
Apartment 5 Bedrooms
Matosinhos e Leça da Palmeira, Distrito do Porto
Used · 90m²
buy
255.000 €
Oportunidade para investidores, com rentabilidade mínima de 10% ao ano.
Apartamento com 5 quartos mobilados, duas casas de banho completas, cozinha e lavandaria equipadas com eletrodomésticos e utensílios.
O apartamento está localizado numa região bem servida de comércios e serviços, com muito estacionamento gratuito à porta, paragem de autocarros a 250m, estação de metro Parque Real a 400m, e fáceis acessos.
A praia de Matosinhos e o Parque da Cidade estão a 1500m do imóvel.
Negócio de arrendamento pronto, em andamento, com gestão da própria imobiliária.
Entre em contacto connosco para mais informações.
Agende já a sua visita!
’Não há dois clientes iguais, nem uma solução igual para todos. Por isso, quer esteja no mercado para comprar, vender ou arrendar um imóvel, trabalharemos consigo, para que consigamos, juntos, o melhor negócio’.
A SET IT UP oferece todo o suporte necessário de acordo com a sua necessidade:
1. Consultoria personalizada e aconselhamento estratégico para oportunidades de investimento de acordo com a necessidade de cada cliente;
2. Estudo de mercado da propriedade;
3. Comunicação e Marketing focado na promoção estratégica dos imóveis em canais digitais de alta visibilidade.
4. Soluções de crédito facilitadas através de parceiros, tanto para investidores portugueses como estrangeiros.
Prestamos um acompanhamento constante em todo o processo de compra, arrendamento ou venda do seu imóvel. Sabemos o quanto este apoio é importante, pois as decisões tomadas podem mudar a sua vida.
Valorize o seu tempo, deixe que nós tratamos de tudo!
*Trabalhamos com colaboração imobiliária: caso seja consultor, não hesite em apresentar este imóvel aos seus clientes potenciais e entre em contacto connosco para agendar uma visita.
Apartamento com 5 quartos mobilados, duas casas de banho completas, cozinha e lavandaria equipadas com eletrodomésticos e utensílios.
O apartamento está localizado numa região bem servida de comércios e serviços, com muito estacionamento gratuito à porta, paragem de autocarros a 250m, estação de metro Parque Real a 400m, e fáceis acessos.
A praia de Matosinhos e o Parque da Cidade estão a 1500m do imóvel.
Negócio de arrendamento pronto, em andamento, com gestão da própria imobiliária.
Entre em contacto connosco para mais informações.
Agende já a sua visita!
’Não há dois clientes iguais, nem uma solução igual para todos. Por isso, quer esteja no mercado para comprar, vender ou arrendar um imóvel, trabalharemos consigo, para que consigamos, juntos, o melhor negócio’.
A SET IT UP oferece todo o suporte necessário de acordo com a sua necessidade:
1. Consultoria personalizada e aconselhamento estratégico para oportunidades de investimento de acordo com a necessidade de cada cliente;
2. Estudo de mercado da propriedade;
3. Comunicação e Marketing focado na promoção estratégica dos imóveis em canais digitais de alta visibilidade.
4. Soluções de crédito facilitadas através de parceiros, tanto para investidores portugueses como estrangeiros.
Prestamos um acompanhamento constante em todo o processo de compra, arrendamento ou venda do seu imóvel. Sabemos o quanto este apoio é importante, pois as decisões tomadas podem mudar a sua vida.
Valorize o seu tempo, deixe que nós tratamos de tudo!
*Trabalhamos com colaboração imobiliária: caso seja consultor, não hesite em apresentar este imóvel aos seus clientes potenciais e entre em contacto connosco para agendar uma visita.
Contact
Apartment 5 Bedrooms
Bonfim, Porto, Distrito do Porto
Remodelled · 115m²
buy
399.000 €
Sale of T5 Apartment in Bonfim, Porto
A spacious and renovated 5-bedroom apartment in Bonfim, Porto, is available for sale. This property, fully furnished and ready to move into, stands out for its brightness and pleasant layout of the rooms.
Apartment Features:
Type: T5
Condition: Fully renovated and furnished
Entrance: Cozy entrance hall
Kitchen: Equipped and functional
Living Room: Large, with access to a balcony
Bathrooms: 3 modern bathrooms
Rooms: 5 spacious rooms
Location:
The apartment is located in Bonfim, an area with access to all shops and public transport on the doorstep. This is one of Porto’s most sought-after neighborhoods, offering a perfect combination of urban convenience and residential tranquility.
Additional Description:
This property is an excellent opportunity for those looking for a home ready to live in, without the need for any renovations or additional furniture. The natural light and layout of the rooms provide a welcoming and comfortable environment.
Come Discover:
Don’t miss the opportunity to visit this magnificent apartment. Schedule your visit now and discover the potential of this property in Bonfim, Porto.
For more information and scheduling visits, get in touch.
#ref: 58014
A spacious and renovated 5-bedroom apartment in Bonfim, Porto, is available for sale. This property, fully furnished and ready to move into, stands out for its brightness and pleasant layout of the rooms.
Apartment Features:
Type: T5
Condition: Fully renovated and furnished
Entrance: Cozy entrance hall
Kitchen: Equipped and functional
Living Room: Large, with access to a balcony
Bathrooms: 3 modern bathrooms
Rooms: 5 spacious rooms
Location:
The apartment is located in Bonfim, an area with access to all shops and public transport on the doorstep. This is one of Porto’s most sought-after neighborhoods, offering a perfect combination of urban convenience and residential tranquility.
Additional Description:
This property is an excellent opportunity for those looking for a home ready to live in, without the need for any renovations or additional furniture. The natural light and layout of the rooms provide a welcoming and comfortable environment.
Come Discover:
Don’t miss the opportunity to visit this magnificent apartment. Schedule your visit now and discover the potential of this property in Bonfim, Porto.
For more information and scheduling visits, get in touch.
#ref: 58014
Contact
Apartment 5 Bedrooms
Bonfim, Porto, Distrito do Porto
Used · 240m²
buy
695.000 €
Antas / Porto
T5 em condomínio fechado
Apartamento a necessitar de remodelação, com 240m2, dois terraços e três lugares de eastacionamento.
Ao entrar no imóvel temos um hall amplo com acesso ao salão com lareira e a um terraço com mais de 100 m2 virados para o jardim do condomínio e exposto a Sul, no corredor temos a cozinha com lavandaria e ligação a uma sala de jantar com acesso ao exterior, seguindo-se depois os 3 quartos single com duas casas de banho completas de apoio, mais uma suite resultante da junção de dois quartos, com acesso a uma varanda espaçosa.
Por fim temos ainda no hall de entrada uma prática despensa.
Apartamento com aquecimento central, lareira com recuperador de calor, caixilharia dupla com vidro duplo, os toldos nos terraços são eletricos, porta de segurança e video-porteiro.
Possuí dois lugares de estacionamento internos, servidos com dois espaçosos arrumos e no exterior tem mais um lugar de aparcamento.
Excelente oportunidade de ter uma habitação com dimensões acima da média, junto à loja do cidadão, entrada da VCI e de todo o tipo de serviços.
Selva de Pedra
Imobiliária
Lets find Home!
T5 em condomínio fechado
Apartamento a necessitar de remodelação, com 240m2, dois terraços e três lugares de eastacionamento.
Ao entrar no imóvel temos um hall amplo com acesso ao salão com lareira e a um terraço com mais de 100 m2 virados para o jardim do condomínio e exposto a Sul, no corredor temos a cozinha com lavandaria e ligação a uma sala de jantar com acesso ao exterior, seguindo-se depois os 3 quartos single com duas casas de banho completas de apoio, mais uma suite resultante da junção de dois quartos, com acesso a uma varanda espaçosa.
Por fim temos ainda no hall de entrada uma prática despensa.
Apartamento com aquecimento central, lareira com recuperador de calor, caixilharia dupla com vidro duplo, os toldos nos terraços são eletricos, porta de segurança e video-porteiro.
Possuí dois lugares de estacionamento internos, servidos com dois espaçosos arrumos e no exterior tem mais um lugar de aparcamento.
Excelente oportunidade de ter uma habitação com dimensões acima da média, junto à loja do cidadão, entrada da VCI e de todo o tipo de serviços.
Selva de Pedra
Imobiliária
Lets find Home!
Contact
Apartment 5 Bedrooms
Bonfim, Porto, Distrito do Porto
Used · 238m²
buy
695.000 €
FABULOSO APARTAMENTO t5 NAS ANTAS
Fantástico T5, inserido em condomínio fechado, nas Antas - Porto.
Com localização privilegiada, o apartamento insere-se em prédio com construção de qualidade, e divisões com excelentes áreas, todas com muita luz natural.
O apartamento dispõe de 5 quartos, um deles suite, grande sala comum com recuperador de calor, cozinha, 3 instalações sanitárias, arrumos e lavandaria. Contempla ainda dois lugares de garagem e um lugar de estacionamento no exterior, mais dois arrumos fechados. O imóvel tem uma distribuição de espaços muito funcional. Os espaços amplos e a luz direta recebida através com amplos vãos com acesso aos grandes terraços, conferem ao espaço uma grande potencialidade e flexibilidade de uso.
Está equipado com sistema de aquecimento central em todas as divisões.
Trata-se de um rés-do-chão elevado, com uma diferença de cota acentuada relativamente ao jardim interior do condomínio, onde pode usufruir do espaço verde, através do amplo terraço.
O condomínio fechado está dotado de serviço de porteiro e tem duas entradas por ruas opostas. Contempla um amplo jardim, muito bem cuidado, onde existe um parque infantil
No centro da cidade, numa zona privilegiada e com a tranquilidade necessária para viver com muita qualidade.
Próximo de todo o tipo de serviços, comércio, restaurantes, cafés, shopping Alameda e Estádio do Dragão. Tem ainda a mais valia de se localizar muito próximo à entrada para a VCI e estação de metro.
Contacte para marcar a sua visita e surpreenda-se com a qualidade deste empreendimento.
;ID RE/MAX: (telefone)
Fantástico T5, inserido em condomínio fechado, nas Antas - Porto.
Com localização privilegiada, o apartamento insere-se em prédio com construção de qualidade, e divisões com excelentes áreas, todas com muita luz natural.
O apartamento dispõe de 5 quartos, um deles suite, grande sala comum com recuperador de calor, cozinha, 3 instalações sanitárias, arrumos e lavandaria. Contempla ainda dois lugares de garagem e um lugar de estacionamento no exterior, mais dois arrumos fechados. O imóvel tem uma distribuição de espaços muito funcional. Os espaços amplos e a luz direta recebida através com amplos vãos com acesso aos grandes terraços, conferem ao espaço uma grande potencialidade e flexibilidade de uso.
Está equipado com sistema de aquecimento central em todas as divisões.
Trata-se de um rés-do-chão elevado, com uma diferença de cota acentuada relativamente ao jardim interior do condomínio, onde pode usufruir do espaço verde, através do amplo terraço.
O condomínio fechado está dotado de serviço de porteiro e tem duas entradas por ruas opostas. Contempla um amplo jardim, muito bem cuidado, onde existe um parque infantil
No centro da cidade, numa zona privilegiada e com a tranquilidade necessária para viver com muita qualidade.
Próximo de todo o tipo de serviços, comércio, restaurantes, cafés, shopping Alameda e Estádio do Dragão. Tem ainda a mais valia de se localizar muito próximo à entrada para a VCI e estação de metro.
Contacte para marcar a sua visita e surpreenda-se com a qualidade deste empreendimento.
;ID RE/MAX: (telefone)
Contact
Apartment 5 Bedrooms
Canidelo, Vila Nova de Gaia, Distrito do Porto
New · 185m²
With Garage
buy
1.479.000 €
The development is located between the Douro River and the Atlantic Ocean, where you can enjoy the excellent beaches. With views of the mouth of the river and surrounded by a huge green space, where you can find the Douro Estuary Nature Reserve, leisure spaces, Afurada Marina, restaurants, supermarkets, schools, etc.
It consists of two buildings with two dwellings per floor.
The RC consists of the large entrance halls and green areas.
The rooms are from the 1st floor to the 4th recess.
Ready in the 1st half of 2024.
3 fronts: SE/SW/NW. The terrace is all around the flat.
The lift leaves inside the house.
Exterior cladding in ceramic brick and aluminium frames with thermal cut, double glazing with sun protection.
Residential area 185.86 m2, terrace area 112.3 m2.
3 parking spaces.
Kitchen with ceramic floor and granite/painted walls, granite or silestone worktops, equipped with hob, oven, fridge freezer, microwave, dishwasher.
Piped gas, multisplit hot and cold air conditioning.
Heat pump.
Motorized blackouts in the rooms.
Wooden floors and painted walls.
It consists of two buildings with two dwellings per floor.
The RC consists of the large entrance halls and green areas.
The rooms are from the 1st floor to the 4th recess.
Ready in the 1st half of 2024.
3 fronts: SE/SW/NW. The terrace is all around the flat.
The lift leaves inside the house.
Exterior cladding in ceramic brick and aluminium frames with thermal cut, double glazing with sun protection.
Residential area 185.86 m2, terrace area 112.3 m2.
3 parking spaces.
Kitchen with ceramic floor and granite/painted walls, granite or silestone worktops, equipped with hob, oven, fridge freezer, microwave, dishwasher.
Piped gas, multisplit hot and cold air conditioning.
Heat pump.
Motorized blackouts in the rooms.
Wooden floors and painted walls.
Contact
Apartment 5 Bedrooms
Lordelo do Ouro e Massarelos, Porto, Distrito do Porto
Used · 241m²
With Garage
buy
1.380.000 €
Apartamento T5 inserido no Empreendimento Rio Douro
O Edifício Rio Douro caracteriza-se por uma arquitetura moderna, de linhas sóbrias e elegantes, que encaixam na perfeição com o meio envolvente. A seleção de materiais de elevada qualidade, a perfeição dos acabamentos e os pormenores de design, refletem a singularidade do edifício.
Projetado a pensar na sua satisfação e bom gosto, com toda a garantia de estar a fazer um investimento seguro.
Viver numa zona nobre do Porto, com o Rio Douro aos seus pés e a Foz a perder de vista é um privilégio que, agora, também pode ser seu. A excelente localização do Edifício Rio Douro, para além da centralidade e da facilidade de acessos de entrada e saída da cidade, permite-lhe desfrutar ainda de uma envolvente única.
Por um lado, a beleza histórica e arquitetónica da Foz e, por outro, uma paisagem ímpar sobre o Rio Douro e o mar. Em exclusivo para si.
As generosas áreas dos apartamentos do Edifício Rio Douro oferecem o conforto e o bem-estar ideal para toda a família. A harmoniosa organização das áreas, o excelente aproveitamento de espaço e a diversidade de tipologias, fazem desse Edifício um lugar perfeito para viver.
Este apartamento tem de área bruta privativa 241m2, desenvolvendo-se em hall de entrada, ampla sala comum com acesso à varanda de m2 com vistas inalteráveis de rio e mar, cozinha e lavandaria independente, wc social e 5 suites.
Tem 2 lugares de garagem e arrumos.
O APARTAMENTO ENCONTRA-SE ARRENDADO.
A IMMOPO é uma empresa de gestão de projetos imobiliários que alia a competência técnica nas áreas da arquitetura e do investimento imobiliário com o conhecimento aprofundado do mercado imobiliário, de forma a disponibilizar aos seus clientes, promotores e investidores, um serviço chave-na-mão. Revenda.
O Edifício Rio Douro caracteriza-se por uma arquitetura moderna, de linhas sóbrias e elegantes, que encaixam na perfeição com o meio envolvente. A seleção de materiais de elevada qualidade, a perfeição dos acabamentos e os pormenores de design, refletem a singularidade do edifício.
Projetado a pensar na sua satisfação e bom gosto, com toda a garantia de estar a fazer um investimento seguro.
Viver numa zona nobre do Porto, com o Rio Douro aos seus pés e a Foz a perder de vista é um privilégio que, agora, também pode ser seu. A excelente localização do Edifício Rio Douro, para além da centralidade e da facilidade de acessos de entrada e saída da cidade, permite-lhe desfrutar ainda de uma envolvente única.
Por um lado, a beleza histórica e arquitetónica da Foz e, por outro, uma paisagem ímpar sobre o Rio Douro e o mar. Em exclusivo para si.
As generosas áreas dos apartamentos do Edifício Rio Douro oferecem o conforto e o bem-estar ideal para toda a família. A harmoniosa organização das áreas, o excelente aproveitamento de espaço e a diversidade de tipologias, fazem desse Edifício um lugar perfeito para viver.
Este apartamento tem de área bruta privativa 241m2, desenvolvendo-se em hall de entrada, ampla sala comum com acesso à varanda de m2 com vistas inalteráveis de rio e mar, cozinha e lavandaria independente, wc social e 5 suites.
Tem 2 lugares de garagem e arrumos.
O APARTAMENTO ENCONTRA-SE ARRENDADO.
A IMMOPO é uma empresa de gestão de projetos imobiliários que alia a competência técnica nas áreas da arquitetura e do investimento imobiliário com o conhecimento aprofundado do mercado imobiliário, de forma a disponibilizar aos seus clientes, promotores e investidores, um serviço chave-na-mão. Revenda.
Contact
Apartment 5 Bedrooms
Santa Marinha e São Pedro da Afurada, Vila Nova de Gaia, Distrito do Porto
In project · 250m²
With Garage
buy
1.390.000 €
5 bedroom flat in the Gaia Hills development.
An exclusive development that is a new neighbourhood, a new centrality, with a sophisticated design that offers a great quality of life.
Exceptional location next to the River Douro, with privileged views of Porto and outdoor leisure and wellness areas.
Excellent accessibility, with a new Metro do Porto line running in the immediate vicinity of the development (on completion).
This residential development will be built on the former Quinta de Vale dos Amores, in Cais do Cavaco, with a privileged view over the River Douro.
It’s a very distinctive project, in an excellent location, on the first line of the river, with a breathtaking view over the Douro and a large green area in the surroundings.
The buildings are very well thought out and framed in the landscape, on different levels to guarantee privacy, maximise river views and make the most of the best sun exposure.
The flats cover all the needs and desires of modern life, using local, natural, sophisticated and economically intelligent materials.
The floor plans of the various typologies have been designed to make the most of the landscape and location, as well as to create functional and comfortable spaces, using high-end finishes.
In order to reduce the impact, various sustainability solutions have been integrated to improve the comfort and efficiency of the homes.
This project meets all the requirements of those looking for a dream home to live in or a profitable investment.
The ÁGORA plot, on an upper terrace, also with river views, offers a variety of types from 1 to 4 bedrooms.
ÁGORA
T1: 250.000 - 300.000€
T2: 370.000 - 595.000€
T3: 600.000 - 725.000€
T4: 835.000 - 1.200.000€
An exclusive development that is a new neighbourhood, a new centrality, with a sophisticated design that offers a great quality of life.
Exceptional location next to the River Douro, with privileged views of Porto and outdoor leisure and wellness areas.
Excellent accessibility, with a new Metro do Porto line running in the immediate vicinity of the development (on completion).
This residential development will be built on the former Quinta de Vale dos Amores, in Cais do Cavaco, with a privileged view over the River Douro.
It’s a very distinctive project, in an excellent location, on the first line of the river, with a breathtaking view over the Douro and a large green area in the surroundings.
The buildings are very well thought out and framed in the landscape, on different levels to guarantee privacy, maximise river views and make the most of the best sun exposure.
The flats cover all the needs and desires of modern life, using local, natural, sophisticated and economically intelligent materials.
The floor plans of the various typologies have been designed to make the most of the landscape and location, as well as to create functional and comfortable spaces, using high-end finishes.
In order to reduce the impact, various sustainability solutions have been integrated to improve the comfort and efficiency of the homes.
This project meets all the requirements of those looking for a dream home to live in or a profitable investment.
The ÁGORA plot, on an upper terrace, also with river views, offers a variety of types from 1 to 4 bedrooms.
ÁGORA
T1: 250.000 - 300.000€
T2: 370.000 - 595.000€
T3: 600.000 - 725.000€
T4: 835.000 - 1.200.000€
Contact
Apartment 5 Bedrooms Duplex
Pinheiro Manso, Ramalde, Porto, Distrito do Porto
Used · 220m²
With Garage
buy
800.000 €
We present a splendid T5 duplex, located in the prestigious Rua das Andresas. This property, facing south and west, offers a large total area of 270 m².
Currently configured as a T4, it has two spacious suites, 2 bedrooms supported by a bathroom and a guest bathroom on the 0th floor. The living room is large, measuring 49 m², and includes a cosy living room stove and direct access to a 9 m2 balcony. Adjacent to the living room is the kitchen and laundry room. One of the bedrooms on floor 0 was transformed into a dining room, creating an ideal space for socialising and leisure.
The rooms benefit from private terraces, totalling 40 m², providing a perfect setting for moments of relaxation.
In addition, the property offers 4 parking spaces (2 doubles with 63 m²) and storage, ensuring space and convenience.
Located in the Pinheiro Manso area, the property is well served by public transport, shops and schools nearby. Its privileged location allows easy access to the main roads, being very close to the exits to the VCI.
This is a unique opportunity to acquire a property of excellence in one of the most desirable areas of the city.
Condo fee: 670€/quarter.
Currently configured as a T4, it has two spacious suites, 2 bedrooms supported by a bathroom and a guest bathroom on the 0th floor. The living room is large, measuring 49 m², and includes a cosy living room stove and direct access to a 9 m2 balcony. Adjacent to the living room is the kitchen and laundry room. One of the bedrooms on floor 0 was transformed into a dining room, creating an ideal space for socialising and leisure.
The rooms benefit from private terraces, totalling 40 m², providing a perfect setting for moments of relaxation.
In addition, the property offers 4 parking spaces (2 doubles with 63 m²) and storage, ensuring space and convenience.
Located in the Pinheiro Manso area, the property is well served by public transport, shops and schools nearby. Its privileged location allows easy access to the main roads, being very close to the exits to the VCI.
This is a unique opportunity to acquire a property of excellence in one of the most desirable areas of the city.
Condo fee: 670€/quarter.
Contact
Apartment 5 Bedrooms
Seca do Bacalhau, Canidelo, Vila Nova de Gaia, Distrito do Porto
Under construction · 298m²
With Garage
buy
1.150.000 €
Fantastic 5 bedroom apartment inserted in residential condominium in Canidelo.
Spacious apartment on the fifth floor level of this new building that has 4 floors housing.
Excellent location in Canidelo, Vila Nova de Gaia, located in Seca do Bacalhau next to Cabedelo beach and São Paio park.
This apartment has in its private area with five bedrooms, two of them two generous suites and spacious rooms supported by two common bathrooms.
In the social area of this apartment we can find several distinct environments. The entrance can be made for two different environments, for the living room and social area and for the private area, both with hall. At the entrance to the social zone we find direct connection to a spacious common room with about 40m2 of area which allows the creation of two distinct rooms, one of dining and the other of living.
The kitchen in turn is in open space format and has a peninsula of support that separates the space from the kitchen from the living room and has storage and dining counter. It is equipped with a glass ceramic hob, a combined oven, microwave and dishwasher. The apartment also has a secluded laundry space.
To complete the spaces of this property we can also find a spectacular terrace of 59 m2 the entire width of the property with access through the living room, kitchen and bedrooms.
To complete the apartment we can also find three parking spaces and a storage room on the floor -2.
Spacious apartment on the fifth floor level of this new building that has 4 floors housing.
Excellent location in Canidelo, Vila Nova de Gaia, located in Seca do Bacalhau next to Cabedelo beach and São Paio park.
This apartment has in its private area with five bedrooms, two of them two generous suites and spacious rooms supported by two common bathrooms.
In the social area of this apartment we can find several distinct environments. The entrance can be made for two different environments, for the living room and social area and for the private area, both with hall. At the entrance to the social zone we find direct connection to a spacious common room with about 40m2 of area which allows the creation of two distinct rooms, one of dining and the other of living.
The kitchen in turn is in open space format and has a peninsula of support that separates the space from the kitchen from the living room and has storage and dining counter. It is equipped with a glass ceramic hob, a combined oven, microwave and dishwasher. The apartment also has a secluded laundry space.
To complete the spaces of this property we can also find a spectacular terrace of 59 m2 the entire width of the property with access through the living room, kitchen and bedrooms.
To complete the apartment we can also find three parking spaces and a storage room on the floor -2.
Contact
Apartment 5 Bedrooms Duplex
Amial, Paranhos, Porto, Distrito do Porto
Used · 250m²
With Garage
buy
990.000 €
APARTMENT T5 DUPLEX FOR SALE OF LUXURY IN AMIAL in Paranhos
Unicorn Apartment T5 DUPLEX Seminovo apartment in Amial in Paranhos
Attributes
o 2 fractions per floor
the 3 fronts
the Duplex
the T5
o 1 Independent entry
the 2 bedrooms with access to balcony with terrace and garden (one to west, the other to the East)
the 3 Suites with access to balcony with terrace and garden (two to West, the other to The East)
the 1 room with access to the porch
o 1 Entrance Hall/Room
the 1 Hall of rooms
the 10 Rooms
o 5 Bathrooms
o 1 Dispensing / Laundry
o 1 Balcony in the Living Room (North/West/East)
the 1 kitchen (West) with countertop and wall in Silestone with access to the porch / terrace with garden
o 1 Kitchen equipped with extractor hood, 2 built-in American refrigerators, electric oven, electric glass ceramic hob, microwave, dishwasher, washing machine
o Kitchen furnished with grey lacquered cabinets
o Sun Exposure: North / East / West
o Natural gas boiler for the production of sanitary hot water and central heating to radiators
o City view and green spaces
o Works in the property: None
the Year of construction: Enrolled in the building headquarters in 2011, construction ended in 2015
o Useful area: 250.0 m2
o Total gross area: 688.0 m2
o Integral land area: 161.61 m2
o Private gross area: 354.03 m2
o Dependent gross area: 172.36 m2
o Total garden area (balcony/terrace) total: 334.0 m2
the Right Foot: 2.82 m
o With Elevator
the 1 parking place for 1 car
o 1 single closed garage (box) for 2 cars
o 1 collection with 20 m2
o Built-in foci
o Thermal/acoustic insulation
o Solid wood flooring throughout the dwelling
o Marble kitchen floor
o Heated towel racks
o Rooms with built-in wardrobes
o 1 Normal bathtub, 1 hot tub, 2 bases with shower with stone/granite and marble base, glass laminated bathroom furniture
o Double aluminum window frames with thermal cut and double glazing (oscillobatent windows in the kitchen and laundry area and sliding in the rest).
o Electric blinds
o Central aspiration throughout the private area of the fraction
o Armored door
o Security 24 h
o Porter 24 h
o Condominium value: 180 €/month
o Energy rating: B
Description
Apartment, truly unicorn, with amazing areas out of the ordinary, both indoor and outdoor, built in a careful way with the best building materials and presenting excellent finishes.
This apartment has a useful area of 250 m2, a total gross area of 688.0 m2, a private gross area of 354.03 m2, a gross dependent area of 172.36 m2 and a total garden area (balcony/terrace) of 334.0 m2.
Luxury 5 bedroom duplex apartment just built in 2015 with very little use, no need for works, fraction with two floors and with an independent entrance, 3 fronts oriented to West, East and North, two fractions per floor (building with elevator) in Paranhos - Porto.
This property is located in a premium residential area of excellence with a lot of surrounding green space, close to the business center, near the French Luso college, with the university center within a 15-minute walk.
The property is in the center of the city, but it is as if it were in the countryside. It is a very quiet and quiet area with excellent accessibility.
Great apartment to be inhabited or else for local accommodation, given its independent entrance of the remaining fractions and there are only 2 fractions per floor.
This apartment consists of:
At the R/C level:
o 1 independent entry;
the Entrance Hall with an area of 12.0 m2 that allows access to the fraction and communicates with the living/dining room, social bathroom and kitchen. The floor is solid wood, the walls are painted lined with high quality Italian wallpaper and the ceiling is 2.82 m.
the living/dining room with an area of 93.30 m2 oriented to North, East and West with access to the Porch and a garden terrace with an area of 259.69 m2 with views of the garden. The floor of this room is solid wood, the walls are painted and lined with high quality Italian wallpaper, the exterior glaze dries consists of double aluminum metal frames with thermal cut composed of double sliding glass and exterior sun protection of the blindtype with light-colored electric control. The living room is equipped with an indoor garden, hot water radiators for ambient heating and wood-burning stove.
o Social bathroom with an area of 2.73 m2 equipped with toilet, washbasin, with mechanical exhaustion and with floor and walls in solid wood.
o Kitchen with an area of 14.53 m2 oriented to West and with access to the porch and terrace with an area of 259.69 m2 with views of the garden. The floor of the kitchen is marble, the walls and the countertop in Silestone, the exterior glazing consists of double aluminum metal frames and double glass of the oscillostop type with exterior sun protection of the type electric control blinds of light color and glazed door of the same type for access to the porch and terrace with garden. The kitchen is furnished with grey lacquered/glazed cabinets equipped with an extractor hood, 2 built-in American refrigerators, electric oven, electric glass ceramic hob, microwave, dishwasher and washing machine.
o Laundry / dispensing oriented to West with an area of 3.55 m2 with marble floor and painted walls, where is located the natural gas boiler for the production of hot sanitary water and hot water for central heating. The exterior glazing is composed of double aluminum metal frames with thermal cut composed of double glass of the oscillostop type and exterior sun protection of the type blinds with light-colored electric control.
the Porch and terrace with garden with an area of 259.69 m2 oriented to West, East and North that surrounds the kitchen area and living room and dining room.
o Access ladder to the 1st floor in solid wood with aluminum handrails;
At the level of the 1st Floor:
the Hall/corridor of the Rooms with an area of 12.75 m2 that allows access to the area of the rooms, suites and bathroom to support the rooms. The floor of this room is made of solid wood. This room also features hot water radiators and a built-in wardrobe cabinet.
the West-oriented room 1 with garden/green space views with an area of 15.63 m2 with built-in wooden closet and access to balcony with terrace and garden with an area of 61.48 m2. The floor of this room is in solid wood and the exterior glazing is composed of double aluminum metal frames with thermal cut consisting of double sliding glass with exterior sun protection of the blinds type with light-colored electric control.
The West-oriented Suite 1 with garden/green space views with an area of 12.65 m2 with access to the full bathroom with an area of 5.18 m2. The floor of the suite is in solid wood covered with decorative carpets of high quality, the walls are painted and lined with distinctive Italian wallpaper, the exterior glazeiscomposed of double aluminum frames with thermal cut and double sliding glass with exterior sun protection of the blind type with light-colored electric control. The suite features a built-in wooden closet and access to a balcony with terrace and garden with an area of 61.48 m2.
o Private bathroom of suite 1 (interior with mechanical exhaustion) with an area of 5.18 m2 complete with heated towel racks, suspended ceramic crockery, glass laminated furniture and a shower base with stone/granite base. The floor is in stone/granite and part of the painted walls and the other part covered with stone/granite.
Suite 2 (currently transformed into an office) oriented to the west with garden views / green spaces with an area of 24.05 m2 with access to full bathroom with an area of 7.25 m2. The floor of the suite is in solid wood covered with decorative carpets of high quality, the walls are painted and lined with distinctive Italian wallpaper, the exterior glazeiscomposed of double aluminum frames with thermal cut and double sliding glass with exterior sun protection of the blind type with light-colored electric control. The suite features a built-in wooden closet and access to a balcony with terrace and garden with an area of 61.48 m2.
the private bathroom of suite 2 oriented to North with natural lighting and views of green spaces (exterior with mechanical exhaustion) with an area of 7.25 m2 complete with heated towel racks, suspended ceramic crockery, laminate furniture with glass and a hot tub. The floor is marble and part of the painted walls and the other half covered with marble. The exterior glazing is composed of double aluminum frames with thermal cut consisting of double sliding glass with interior sun protection of the blind type with light color electric control.
the balcony with terrace and garden with an area of 61.48 m2 with views of green spaces and condominium garden.
The Suite 3 oriented to The Spring with views of Vasco de Lima Couto Street (Street without exit) with an area of 21.18 m2 with access to full bathroom with an area of 7.96 m2. The floor of the suite is in solid wood covered with decorative carpets of high quality, the walls are painted and lined with distinctive Italian wallpaper, the exterior glazeiscomposed of double aluminum frames with thermal cut and double sliding glass with exterior sun protection of the blind type with light-colored electric control. The suite has a built-in wooden closet and access to a balcony with a terrace with an area of 12.80 m2.
the private bathroom of suite 3 oriented to North with natural lighting and views of green spaces (exterior with mechanical exhaustion) with an area of 7.96 m2 complete with heated towel racks, suspended ceramic crockery, furniture laminated with glass and a normal bathtub. The floor is marble and part of the painted walls and the other half covered with marble. The exterior glazing is composed of double aluminum frames with thermal cut consisting of double sliding glass with interior sun protection of the blind type with light color electric control.
room 2 (currently transformed into a gym) oriented to The Spring with views of Vasco de Lima Couto Street (Street without exit) with an area of 13.93 m2. The floor of the room is in solid wood covered with decorative carpets of high quality, the walls are painted and lined with distinctive Italian wallpaper, the exterior glazeiscomposed of double aluminum frames with thermal cut and double sliding glass with exterior sun protection of the blind type with light-colored electric control. The room has a built-in wooden closet and access to a balcony with a terrace with an area of 12.80 m2.
the Balcony / terrace oriented to The East with an area of 12.80 m2 with views of the Street of vasco de Lima Couto (Street without Exit).
o Bathroom complete with an area of 4.74 m2 interior with mechanical exhaust with heated towel racks, suspended ceramic crockery, glass laminated furniture and a shower base with marble base. The floor is marble and part of the painted walls and the other half covered with marble.
All rooms are equipped with hot water radiators for ambient heating and sockets for central vacuum throughout the private area of the fraction. The lighting is like foci embedded in the ceiling.
The outdoor garden is illuminated providing a fantastic nighttime atmosphere.
The entrance door at the fraction is an armored security door and the condominium has security and concierge for 24 hours.
The apartment is also composed of 1 parking space for a car, 1 single garage closed (box) for 2 cars and 1 storage room with an area of 20 m2.
The main lobby of entry in the fraction is quite wide, having accessibility for reduced mobility and is all marble and wood-clad, also having 2 elevators for direct access to parking spaces.
The value of the monthly condominium is 180 €.
Information according to the building booklet:
Type of building: Building under horizontal ownership.
Description: Duplex housing on the ground floor and first floor designated a-5, type T5, with entrance to Rua Aurélio Paz dos Reis, a parking space called G-24, a closed garage designated by B-27, and a storage room designated by A-20 all in the basement and a landscaped area.
Affectation: Housing
Typology: T5
Private gross area: 354.03 m2
Gross dependent area: 172.36 m2
Integral land area: 161.61 m2
Points of Interest:
16 m (1minute walk) from the Basic School of the 1st Cycle of Miosotis;
160 m (2 minutes walk) from Inforr Computer Store - Ricardo Mota Rego;
250 m (3 minutes walk) from Pilates Store;
260 m (3 minutes walk) from Café Cantinho da Paula;
290 m (4 minutes walk) from the Children’s Playground;
290 m (4 minutes walk) from Santa Luzia Pharmacy;
300 m (4 minutes walk) from The Port Veterinary;
550 m (7 minutes walk) from Children’s Hour;
A 600 m (8 minutes walk) from Pingo Doce Santa Luzia;
A 600 m (8 minutes walk) from the Group ing of Schools of Pêro Vaz de Caminha;
650 m (8 minutes walk) from Porto Lazer;
A 700 m (9 minutes walk) from Colégio Espinheira do Rio;
750 m (10 minutes walk) from Amial Bakery;
750 m (10 minutes walk) from The French Luso College;
750 m (10 minutes walk) from Porto Personal Studio;
750 m (9 minutes walk) from The Portuguese Barbecue of Prelada;
800 m (11 minutes walk) from VCI Pharmacy;
800 m (10 minutes walk) from Sport Club Porto - Centro Eípico;
850 m (11 minutes walk) from the Veterinary Clinic of Prelada;
850 m (10 minutes’ walk) from Amial Parish;
950 m (11 minutes walk) from Pato Cycles;
1.0 km (13 minutes walk) from Continente Bom Dia do Amial;
1.1 kms (14 minutes walk) from The Portuguese Barbecue of Amial;
1.1 kms (14 minutes walk) from Churrasqueira Montes dos Burgos;
1.2 kms (17 minutes walk) from Fernando Pessoa University;
1.3 kms (17 minutes walk) from Arca D’ Água Garden;
1.3 kms (15 minutes walk) from Casa do Cuco;
1.3 kms (16 minutes walk) from ISEP;
1.4 kms (19 minutes walk) from the School of Health;
2.4 kms (30 minutes walk) from St. John’s Hospital;
Transport and access:
260 m (3 minutes walk) from the Amial public transport stop (line 301), taking 15 minutes in STCP to the University Pole;
1 km from the Road of the circumvalation;
1 km from the intersection with Monte dos Burgos;
800 m access to VCI;
2.9 kms from access to the A1/A20;
1.8 kms (23 minutes walk) from the metro station (University Polo Station).
For ease in identifying this property, please refer to the MINDFUL code.
Special conditions for the acquisition of the property up to the time of deed. We have a partnership with a company that has a protocol with several banks where you can benefit from the best interest rates.
Feel accompanied from the beginning, throughout the process and until the scripture.
Want to know more?
Contact us to schedule a visit or receive additional information. We will be happy to help make your dream come true!
If you are looking for a quiet and highly residential place or to invest in an asset with high profitability, this is the right property! Mark your visit now! We’re waiting for you!
Unicorn Apartment T5 DUPLEX Seminovo apartment in Amial in Paranhos
Attributes
o 2 fractions per floor
the 3 fronts
the Duplex
the T5
o 1 Independent entry
the 2 bedrooms with access to balcony with terrace and garden (one to west, the other to the East)
the 3 Suites with access to balcony with terrace and garden (two to West, the other to The East)
the 1 room with access to the porch
o 1 Entrance Hall/Room
the 1 Hall of rooms
the 10 Rooms
o 5 Bathrooms
o 1 Dispensing / Laundry
o 1 Balcony in the Living Room (North/West/East)
the 1 kitchen (West) with countertop and wall in Silestone with access to the porch / terrace with garden
o 1 Kitchen equipped with extractor hood, 2 built-in American refrigerators, electric oven, electric glass ceramic hob, microwave, dishwasher, washing machine
o Kitchen furnished with grey lacquered cabinets
o Sun Exposure: North / East / West
o Natural gas boiler for the production of sanitary hot water and central heating to radiators
o City view and green spaces
o Works in the property: None
the Year of construction: Enrolled in the building headquarters in 2011, construction ended in 2015
o Useful area: 250.0 m2
o Total gross area: 688.0 m2
o Integral land area: 161.61 m2
o Private gross area: 354.03 m2
o Dependent gross area: 172.36 m2
o Total garden area (balcony/terrace) total: 334.0 m2
the Right Foot: 2.82 m
o With Elevator
the 1 parking place for 1 car
o 1 single closed garage (box) for 2 cars
o 1 collection with 20 m2
o Built-in foci
o Thermal/acoustic insulation
o Solid wood flooring throughout the dwelling
o Marble kitchen floor
o Heated towel racks
o Rooms with built-in wardrobes
o 1 Normal bathtub, 1 hot tub, 2 bases with shower with stone/granite and marble base, glass laminated bathroom furniture
o Double aluminum window frames with thermal cut and double glazing (oscillobatent windows in the kitchen and laundry area and sliding in the rest).
o Electric blinds
o Central aspiration throughout the private area of the fraction
o Armored door
o Security 24 h
o Porter 24 h
o Condominium value: 180 €/month
o Energy rating: B
Description
Apartment, truly unicorn, with amazing areas out of the ordinary, both indoor and outdoor, built in a careful way with the best building materials and presenting excellent finishes.
This apartment has a useful area of 250 m2, a total gross area of 688.0 m2, a private gross area of 354.03 m2, a gross dependent area of 172.36 m2 and a total garden area (balcony/terrace) of 334.0 m2.
Luxury 5 bedroom duplex apartment just built in 2015 with very little use, no need for works, fraction with two floors and with an independent entrance, 3 fronts oriented to West, East and North, two fractions per floor (building with elevator) in Paranhos - Porto.
This property is located in a premium residential area of excellence with a lot of surrounding green space, close to the business center, near the French Luso college, with the university center within a 15-minute walk.
The property is in the center of the city, but it is as if it were in the countryside. It is a very quiet and quiet area with excellent accessibility.
Great apartment to be inhabited or else for local accommodation, given its independent entrance of the remaining fractions and there are only 2 fractions per floor.
This apartment consists of:
At the R/C level:
o 1 independent entry;
the Entrance Hall with an area of 12.0 m2 that allows access to the fraction and communicates with the living/dining room, social bathroom and kitchen. The floor is solid wood, the walls are painted lined with high quality Italian wallpaper and the ceiling is 2.82 m.
the living/dining room with an area of 93.30 m2 oriented to North, East and West with access to the Porch and a garden terrace with an area of 259.69 m2 with views of the garden. The floor of this room is solid wood, the walls are painted and lined with high quality Italian wallpaper, the exterior glaze dries consists of double aluminum metal frames with thermal cut composed of double sliding glass and exterior sun protection of the blindtype with light-colored electric control. The living room is equipped with an indoor garden, hot water radiators for ambient heating and wood-burning stove.
o Social bathroom with an area of 2.73 m2 equipped with toilet, washbasin, with mechanical exhaustion and with floor and walls in solid wood.
o Kitchen with an area of 14.53 m2 oriented to West and with access to the porch and terrace with an area of 259.69 m2 with views of the garden. The floor of the kitchen is marble, the walls and the countertop in Silestone, the exterior glazing consists of double aluminum metal frames and double glass of the oscillostop type with exterior sun protection of the type electric control blinds of light color and glazed door of the same type for access to the porch and terrace with garden. The kitchen is furnished with grey lacquered/glazed cabinets equipped with an extractor hood, 2 built-in American refrigerators, electric oven, electric glass ceramic hob, microwave, dishwasher and washing machine.
o Laundry / dispensing oriented to West with an area of 3.55 m2 with marble floor and painted walls, where is located the natural gas boiler for the production of hot sanitary water and hot water for central heating. The exterior glazing is composed of double aluminum metal frames with thermal cut composed of double glass of the oscillostop type and exterior sun protection of the type blinds with light-colored electric control.
the Porch and terrace with garden with an area of 259.69 m2 oriented to West, East and North that surrounds the kitchen area and living room and dining room.
o Access ladder to the 1st floor in solid wood with aluminum handrails;
At the level of the 1st Floor:
the Hall/corridor of the Rooms with an area of 12.75 m2 that allows access to the area of the rooms, suites and bathroom to support the rooms. The floor of this room is made of solid wood. This room also features hot water radiators and a built-in wardrobe cabinet.
the West-oriented room 1 with garden/green space views with an area of 15.63 m2 with built-in wooden closet and access to balcony with terrace and garden with an area of 61.48 m2. The floor of this room is in solid wood and the exterior glazing is composed of double aluminum metal frames with thermal cut consisting of double sliding glass with exterior sun protection of the blinds type with light-colored electric control.
The West-oriented Suite 1 with garden/green space views with an area of 12.65 m2 with access to the full bathroom with an area of 5.18 m2. The floor of the suite is in solid wood covered with decorative carpets of high quality, the walls are painted and lined with distinctive Italian wallpaper, the exterior glazeiscomposed of double aluminum frames with thermal cut and double sliding glass with exterior sun protection of the blind type with light-colored electric control. The suite features a built-in wooden closet and access to a balcony with terrace and garden with an area of 61.48 m2.
o Private bathroom of suite 1 (interior with mechanical exhaustion) with an area of 5.18 m2 complete with heated towel racks, suspended ceramic crockery, glass laminated furniture and a shower base with stone/granite base. The floor is in stone/granite and part of the painted walls and the other part covered with stone/granite.
Suite 2 (currently transformed into an office) oriented to the west with garden views / green spaces with an area of 24.05 m2 with access to full bathroom with an area of 7.25 m2. The floor of the suite is in solid wood covered with decorative carpets of high quality, the walls are painted and lined with distinctive Italian wallpaper, the exterior glazeiscomposed of double aluminum frames with thermal cut and double sliding glass with exterior sun protection of the blind type with light-colored electric control. The suite features a built-in wooden closet and access to a balcony with terrace and garden with an area of 61.48 m2.
the private bathroom of suite 2 oriented to North with natural lighting and views of green spaces (exterior with mechanical exhaustion) with an area of 7.25 m2 complete with heated towel racks, suspended ceramic crockery, laminate furniture with glass and a hot tub. The floor is marble and part of the painted walls and the other half covered with marble. The exterior glazing is composed of double aluminum frames with thermal cut consisting of double sliding glass with interior sun protection of the blind type with light color electric control.
the balcony with terrace and garden with an area of 61.48 m2 with views of green spaces and condominium garden.
The Suite 3 oriented to The Spring with views of Vasco de Lima Couto Street (Street without exit) with an area of 21.18 m2 with access to full bathroom with an area of 7.96 m2. The floor of the suite is in solid wood covered with decorative carpets of high quality, the walls are painted and lined with distinctive Italian wallpaper, the exterior glazeiscomposed of double aluminum frames with thermal cut and double sliding glass with exterior sun protection of the blind type with light-colored electric control. The suite has a built-in wooden closet and access to a balcony with a terrace with an area of 12.80 m2.
the private bathroom of suite 3 oriented to North with natural lighting and views of green spaces (exterior with mechanical exhaustion) with an area of 7.96 m2 complete with heated towel racks, suspended ceramic crockery, furniture laminated with glass and a normal bathtub. The floor is marble and part of the painted walls and the other half covered with marble. The exterior glazing is composed of double aluminum frames with thermal cut consisting of double sliding glass with interior sun protection of the blind type with light color electric control.
room 2 (currently transformed into a gym) oriented to The Spring with views of Vasco de Lima Couto Street (Street without exit) with an area of 13.93 m2. The floor of the room is in solid wood covered with decorative carpets of high quality, the walls are painted and lined with distinctive Italian wallpaper, the exterior glazeiscomposed of double aluminum frames with thermal cut and double sliding glass with exterior sun protection of the blind type with light-colored electric control. The room has a built-in wooden closet and access to a balcony with a terrace with an area of 12.80 m2.
the Balcony / terrace oriented to The East with an area of 12.80 m2 with views of the Street of vasco de Lima Couto (Street without Exit).
o Bathroom complete with an area of 4.74 m2 interior with mechanical exhaust with heated towel racks, suspended ceramic crockery, glass laminated furniture and a shower base with marble base. The floor is marble and part of the painted walls and the other half covered with marble.
All rooms are equipped with hot water radiators for ambient heating and sockets for central vacuum throughout the private area of the fraction. The lighting is like foci embedded in the ceiling.
The outdoor garden is illuminated providing a fantastic nighttime atmosphere.
The entrance door at the fraction is an armored security door and the condominium has security and concierge for 24 hours.
The apartment is also composed of 1 parking space for a car, 1 single garage closed (box) for 2 cars and 1 storage room with an area of 20 m2.
The main lobby of entry in the fraction is quite wide, having accessibility for reduced mobility and is all marble and wood-clad, also having 2 elevators for direct access to parking spaces.
The value of the monthly condominium is 180 €.
Information according to the building booklet:
Type of building: Building under horizontal ownership.
Description: Duplex housing on the ground floor and first floor designated a-5, type T5, with entrance to Rua Aurélio Paz dos Reis, a parking space called G-24, a closed garage designated by B-27, and a storage room designated by A-20 all in the basement and a landscaped area.
Affectation: Housing
Typology: T5
Private gross area: 354.03 m2
Gross dependent area: 172.36 m2
Integral land area: 161.61 m2
Points of Interest:
16 m (1minute walk) from the Basic School of the 1st Cycle of Miosotis;
160 m (2 minutes walk) from Inforr Computer Store - Ricardo Mota Rego;
250 m (3 minutes walk) from Pilates Store;
260 m (3 minutes walk) from Café Cantinho da Paula;
290 m (4 minutes walk) from the Children’s Playground;
290 m (4 minutes walk) from Santa Luzia Pharmacy;
300 m (4 minutes walk) from The Port Veterinary;
550 m (7 minutes walk) from Children’s Hour;
A 600 m (8 minutes walk) from Pingo Doce Santa Luzia;
A 600 m (8 minutes walk) from the Group ing of Schools of Pêro Vaz de Caminha;
650 m (8 minutes walk) from Porto Lazer;
A 700 m (9 minutes walk) from Colégio Espinheira do Rio;
750 m (10 minutes walk) from Amial Bakery;
750 m (10 minutes walk) from The French Luso College;
750 m (10 minutes walk) from Porto Personal Studio;
750 m (9 minutes walk) from The Portuguese Barbecue of Prelada;
800 m (11 minutes walk) from VCI Pharmacy;
800 m (10 minutes walk) from Sport Club Porto - Centro Eípico;
850 m (11 minutes walk) from the Veterinary Clinic of Prelada;
850 m (10 minutes’ walk) from Amial Parish;
950 m (11 minutes walk) from Pato Cycles;
1.0 km (13 minutes walk) from Continente Bom Dia do Amial;
1.1 kms (14 minutes walk) from The Portuguese Barbecue of Amial;
1.1 kms (14 minutes walk) from Churrasqueira Montes dos Burgos;
1.2 kms (17 minutes walk) from Fernando Pessoa University;
1.3 kms (17 minutes walk) from Arca D’ Água Garden;
1.3 kms (15 minutes walk) from Casa do Cuco;
1.3 kms (16 minutes walk) from ISEP;
1.4 kms (19 minutes walk) from the School of Health;
2.4 kms (30 minutes walk) from St. John’s Hospital;
Transport and access:
260 m (3 minutes walk) from the Amial public transport stop (line 301), taking 15 minutes in STCP to the University Pole;
1 km from the Road of the circumvalation;
1 km from the intersection with Monte dos Burgos;
800 m access to VCI;
2.9 kms from access to the A1/A20;
1.8 kms (23 minutes walk) from the metro station (University Polo Station).
For ease in identifying this property, please refer to the MINDFUL code.
Special conditions for the acquisition of the property up to the time of deed. We have a partnership with a company that has a protocol with several banks where you can benefit from the best interest rates.
Feel accompanied from the beginning, throughout the process and until the scripture.
Want to know more?
Contact us to schedule a visit or receive additional information. We will be happy to help make your dream come true!
If you are looking for a quiet and highly residential place or to invest in an asset with high profitability, this is the right property! Mark your visit now! We’re waiting for you!
Contact
See more Apartments in Distrito do Porto
Bedrooms
Zones
Can’t find the property you’re looking for?
