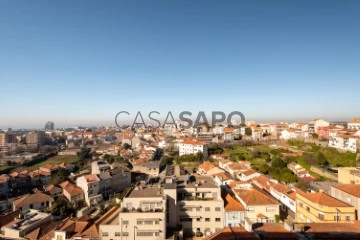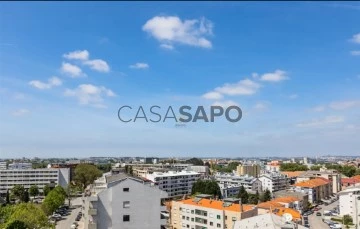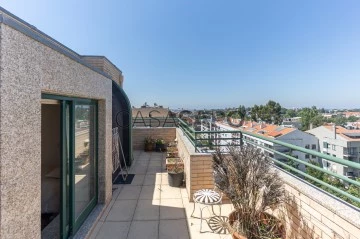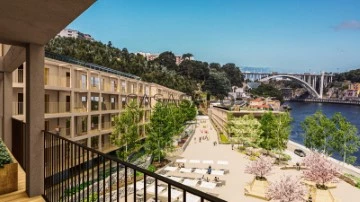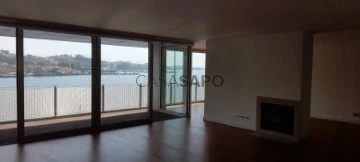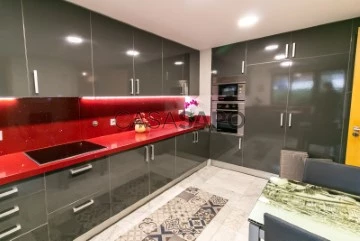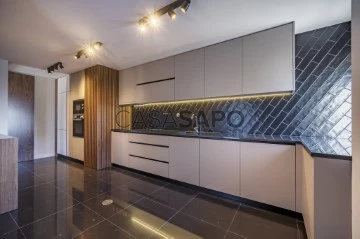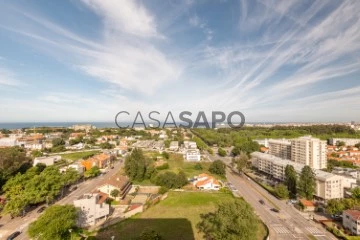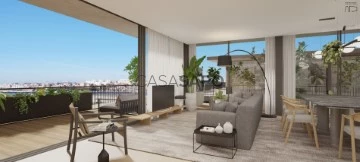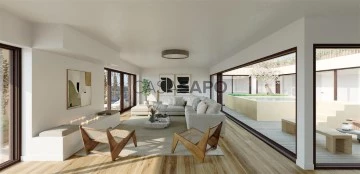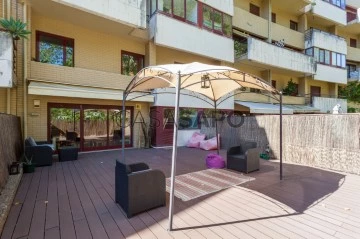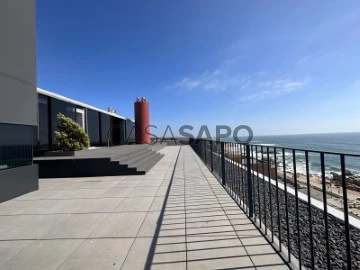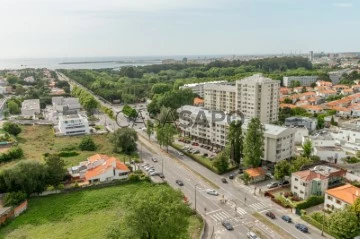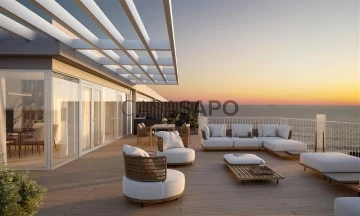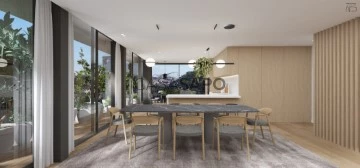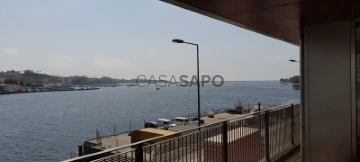Apartments
5
Price
More filters
92 Apartments 5 Bedrooms in Distrito do Porto, with Lift, Page 3
Map
Order by
Relevance
Apartment 5 Bedrooms
Parque da Cidade do Porto, Aldoar, Foz do Douro e Nevogilde, Distrito do Porto
Used · 174m²
With Garage
buy
645.000 €
Apartamento T5 com Área Bruta Privativa de 174,00 m2 ,
voltado a 3 frentes: Norte, Sul e Nascente,
Prédio com 2 elevadores e claraboia.
CARACTERÍSTICAS DO IMÓVEL:
· Sala comum com recuperador de calor com varanda voltada a Nascente,
· Cozinha e Lavandaria,
· Suite com varanda voltada a Sul com WC dotado de banheira de hidromassagem,
· Suite com WC dotado de base de chuveiro, com ligação a átrio,
· Quarto usado como sala de estar com varanda voltada a Nascente ,
· 2 quartos, um dos quais com WC privativo completo.
· Pequeno corredor com resguardo de cilindro elétrico
· WC serviço completo.
· Lugar de garagem e arrumos.
ACABAMENTOS:
· Porta em madeira maciça com fechadura de segurança caixilharia interior em madeira, sendo, no entanto, a maioria das portas em folheado.
· Caixilharia exterior em alumínio anodizado tendo montado vidro singelo · Estores exteriores em PVC · Pavimento das áreas secas em madeira e das húmidas em mosaico cerâmico.
· Paredes das áreas secas rebocadas, estanhadas e pintadas, e as das húmidas revestidas ora a mármore, ora a mosaico cerâmico.
· Tetos ora rebocados e estanhados e estucados, ora falsos estucados e pintados · Gradeamento metálico quer nas varandas, quer na segurança dos acessos a varandas.
· Cantaria em mármore.
ENVOLVENTE
· Localizado na Zona Nobre da cidade, na Avenida da Boavista, a 1 minuto do Parque da Cidade do Porto.
· Insere-se numa zona habitacional, de serviços e de lazer
· A 3 minutos da Fundação Cupertino de Miranda
· A 7 minutos do Hospital Pedro Hispano.
· A 8 minutos do Parque de Serralves
· Próximo de escolas (ensino público e privado), comércio a retalho e serviços, de entre os quais: sociedades de advogados, notário, clínicas, farmácias, pequenos hotéis de luxo, bancos, stand de automóveis e prontos-a-vestir de marcas de prestígio, estação de serviço, restauração e decoração.
ACESSOS
· Avenida da Boavista
· A28
· N12
Para mais informações, contactar o nosso escritório do Porto.
️️️
A PREDIAL LIZ - Sociedade de Mediação Imobiliária, com mais de 65 anos no mercado, sempre se dedicou à atividade imobiliária, a essa data pouco corrente no nosso País.
A forma correta e o dinamismo que sempre orientaram a sua Administração, granjearam-lhe desde logo uma reputação de honorabilidade que se tem considerado inalterada.
Ao longo dos anos e quer se trate de aquisições de pequenas residências, quer da comercialização de grandes empreendimentos, a Empresa soube sempre manter um nível de eficácia e diligência justificativa, por si só, do vasto leque de clientes que a procuram.
Empresas construtoras e Entidades Públicas da maior projeção têm-lhe concedido preferência na comercialização de seus empreendimentos e aquisição de imóveis para instalações próprias.
A sólida organização e a elevada capacidade técnica de quantos a integram conferiram à PREDIAL LIZ o prestígio social que hoje possui, dentro da sua área de atividade.
Excelentes instalações em edifícios próprios, situados nos melhores locais de Lisboa, Porto e Faro, facilitam consulta rápida aos seus ficheiros de propriedades.
Pessoal altamente especializado orienta, no melhor sentido, aplicações de capital e investimentos diversos a par de minucioso estudo e concretização da parte burocrática.
Tendo em conta uma diversificação geográfica, abrimos em 1992 a Delegação Norte, na cidade do Porto e em 1993, a Delegação Sul, na cidade de Faro.
voltado a 3 frentes: Norte, Sul e Nascente,
Prédio com 2 elevadores e claraboia.
CARACTERÍSTICAS DO IMÓVEL:
· Sala comum com recuperador de calor com varanda voltada a Nascente,
· Cozinha e Lavandaria,
· Suite com varanda voltada a Sul com WC dotado de banheira de hidromassagem,
· Suite com WC dotado de base de chuveiro, com ligação a átrio,
· Quarto usado como sala de estar com varanda voltada a Nascente ,
· 2 quartos, um dos quais com WC privativo completo.
· Pequeno corredor com resguardo de cilindro elétrico
· WC serviço completo.
· Lugar de garagem e arrumos.
ACABAMENTOS:
· Porta em madeira maciça com fechadura de segurança caixilharia interior em madeira, sendo, no entanto, a maioria das portas em folheado.
· Caixilharia exterior em alumínio anodizado tendo montado vidro singelo · Estores exteriores em PVC · Pavimento das áreas secas em madeira e das húmidas em mosaico cerâmico.
· Paredes das áreas secas rebocadas, estanhadas e pintadas, e as das húmidas revestidas ora a mármore, ora a mosaico cerâmico.
· Tetos ora rebocados e estanhados e estucados, ora falsos estucados e pintados · Gradeamento metálico quer nas varandas, quer na segurança dos acessos a varandas.
· Cantaria em mármore.
ENVOLVENTE
· Localizado na Zona Nobre da cidade, na Avenida da Boavista, a 1 minuto do Parque da Cidade do Porto.
· Insere-se numa zona habitacional, de serviços e de lazer
· A 3 minutos da Fundação Cupertino de Miranda
· A 7 minutos do Hospital Pedro Hispano.
· A 8 minutos do Parque de Serralves
· Próximo de escolas (ensino público e privado), comércio a retalho e serviços, de entre os quais: sociedades de advogados, notário, clínicas, farmácias, pequenos hotéis de luxo, bancos, stand de automóveis e prontos-a-vestir de marcas de prestígio, estação de serviço, restauração e decoração.
ACESSOS
· Avenida da Boavista
· A28
· N12
Para mais informações, contactar o nosso escritório do Porto.
️️️
A PREDIAL LIZ - Sociedade de Mediação Imobiliária, com mais de 65 anos no mercado, sempre se dedicou à atividade imobiliária, a essa data pouco corrente no nosso País.
A forma correta e o dinamismo que sempre orientaram a sua Administração, granjearam-lhe desde logo uma reputação de honorabilidade que se tem considerado inalterada.
Ao longo dos anos e quer se trate de aquisições de pequenas residências, quer da comercialização de grandes empreendimentos, a Empresa soube sempre manter um nível de eficácia e diligência justificativa, por si só, do vasto leque de clientes que a procuram.
Empresas construtoras e Entidades Públicas da maior projeção têm-lhe concedido preferência na comercialização de seus empreendimentos e aquisição de imóveis para instalações próprias.
A sólida organização e a elevada capacidade técnica de quantos a integram conferiram à PREDIAL LIZ o prestígio social que hoje possui, dentro da sua área de atividade.
Excelentes instalações em edifícios próprios, situados nos melhores locais de Lisboa, Porto e Faro, facilitam consulta rápida aos seus ficheiros de propriedades.
Pessoal altamente especializado orienta, no melhor sentido, aplicações de capital e investimentos diversos a par de minucioso estudo e concretização da parte burocrática.
Tendo em conta uma diversificação geográfica, abrimos em 1992 a Delegação Norte, na cidade do Porto e em 1993, a Delegação Sul, na cidade de Faro.
Contact
Apartment 5 Bedrooms
Cedofeita, Santo Ildefonso, Sé, Miragaia, São Nicolau e Vitória, Porto, Distrito do Porto
Used · 152m²
With Garage
buy
575.000 €
Excellent T5 in Damião de Gois with a fantastic view, next to the Porto Tennis Club, comprising:
- Entrance hall, kitchen, laundry room, 1 bedroom with bathroom, living room with balcony, 3 bedrooms, one of which has access to a balcony, 2 bathrooms, 1 suite with balcony;
- Solar orientation: East/West;
- 2 parking spaces;
- Building with elevator;
Located in a quiet residential area, about 5 minutes from Rotunda da Boavista and 10 minutes from Avenida dos Aliados.
It benefits from a wide range of amenities in the surrounding area, such as traditional shops, cafes, supermarkets, gyms, pharmacies, hospitals and public and private schools, with Colégio da Paz and Escola Superior de Educação Paula Frassinetti approximately 10 minutes away. .
Proximity to sports facilities, namely the Hernâni Gonçalves Football School, Dragon Force and the Porto Tennis Club.
Good accessibility, close to the public transport network, several Metro stations and the VCI.
- Entrance hall, kitchen, laundry room, 1 bedroom with bathroom, living room with balcony, 3 bedrooms, one of which has access to a balcony, 2 bathrooms, 1 suite with balcony;
- Solar orientation: East/West;
- 2 parking spaces;
- Building with elevator;
Located in a quiet residential area, about 5 minutes from Rotunda da Boavista and 10 minutes from Avenida dos Aliados.
It benefits from a wide range of amenities in the surrounding area, such as traditional shops, cafes, supermarkets, gyms, pharmacies, hospitals and public and private schools, with Colégio da Paz and Escola Superior de Educação Paula Frassinetti approximately 10 minutes away. .
Proximity to sports facilities, namely the Hernâni Gonçalves Football School, Dragon Force and the Porto Tennis Club.
Good accessibility, close to the public transport network, several Metro stations and the VCI.
Contact
Apartment 5 Bedrooms
Polo Universitario, Paranhos, Porto, Distrito do Porto
Used · 213m²
With Garage
buy
585.000 €
4 bedroom flat transformed into 5 bedroom flat fully renovated next to the University Campus and the S. João Hospital.
It has a total area of 235m2 and consists of living room, furnished and equipped kitchen, 2 suites, 3 bedrooms with built-in closets, 2 bathrooms and laundry.
Located in an area with all kinds of services and commerce in the vicinity, extremely close to the University Campus, exit from the city and well served by public transport.
Parking space and storage.
Property with REF 2200138/24PRT
It has a total area of 235m2 and consists of living room, furnished and equipped kitchen, 2 suites, 3 bedrooms with built-in closets, 2 bathrooms and laundry.
Located in an area with all kinds of services and commerce in the vicinity, extremely close to the University Campus, exit from the city and well served by public transport.
Parking space and storage.
Property with REF 2200138/24PRT
Contact
Penthouse 5 Bedrooms
Canidelo, Vila Nova de Gaia, Distrito do Porto
Used · 244m²
With Garage
buy
850.000 €
Fantástica Penthouse T5, com terraço e 2 suites, em Canidelo
Área Coberta: 244m2
Área Descoberta: 175m2
Orientação Solar: Nascente / Sul / Poente
Descrição: fabuloso apartamento que dispõe na área social de hall de entrada, com roupeiro embutido, que distribui para a cozinha, lavandaria e salas de jantar e de estar. Na área privativa, voltada a poente, conta com 2 suites (1 delas com varanda), 3 quartos e 1 casa de banho completa.
Características: imóvel com piso de madeira, iluminação com focos embutidos, aquecimento central e ar condicionado, cozinha equipada com placa, forno, micro-ondas, combinado, máquina de lavar louça e de lavar roupa. Roupeiros embutidos nos quartos e no hall de entrada, as suites têm closet . A sala conta com varanda voltada a poente e acesso a um fantástico terraço que envolve as 3 frentes do apartamento. Condomínio com piscina interior aquecida e garagem individual para 2 viaturas.
Localização: zona centro de Canidelo servida de comércio local, escolas, hipermercados e transportes públicos. A escassos metros da entrada da ponte da Arrábida e das principais vis de ligação aos centros das cidades de Gaia e Porto.
Para mais informações e visitas contacte-nos.
N/ REFª:1528MM_T5
Área Coberta: 244m2
Área Descoberta: 175m2
Orientação Solar: Nascente / Sul / Poente
Descrição: fabuloso apartamento que dispõe na área social de hall de entrada, com roupeiro embutido, que distribui para a cozinha, lavandaria e salas de jantar e de estar. Na área privativa, voltada a poente, conta com 2 suites (1 delas com varanda), 3 quartos e 1 casa de banho completa.
Características: imóvel com piso de madeira, iluminação com focos embutidos, aquecimento central e ar condicionado, cozinha equipada com placa, forno, micro-ondas, combinado, máquina de lavar louça e de lavar roupa. Roupeiros embutidos nos quartos e no hall de entrada, as suites têm closet . A sala conta com varanda voltada a poente e acesso a um fantástico terraço que envolve as 3 frentes do apartamento. Condomínio com piscina interior aquecida e garagem individual para 2 viaturas.
Localização: zona centro de Canidelo servida de comércio local, escolas, hipermercados e transportes públicos. A escassos metros da entrada da ponte da Arrábida e das principais vis de ligação aos centros das cidades de Gaia e Porto.
Para mais informações e visitas contacte-nos.
N/ REFª:1528MM_T5
Contact
Apartment 5 Bedrooms Duplex
Pinheiro Manso, Ramalde, Porto, Distrito do Porto
Used · 220m²
With Garage
buy
800.000 €
We present a splendid T5 duplex, located in the prestigious Rua das Andresas. This property, facing south and west, offers a large total area of 270 m².
Currently configured as a T4, it has two spacious suites, 2 bedrooms supported by a bathroom and a guest bathroom on the 0th floor. The living room is large, measuring 49 m², and includes a cosy living room stove and direct access to a 9 m2 balcony. Adjacent to the living room is the kitchen and laundry room. One of the bedrooms on floor 0 was transformed into a dining room, creating an ideal space for socialising and leisure.
The rooms benefit from private terraces, totalling 40 m², providing a perfect setting for moments of relaxation.
In addition, the property offers 4 parking spaces (2 doubles with 63 m²) and storage, ensuring space and convenience.
Located in the Pinheiro Manso area, the property is well served by public transport, shops and schools nearby. Its privileged location allows easy access to the main roads, being very close to the exits to the VCI.
This is a unique opportunity to acquire a property of excellence in one of the most desirable areas of the city.
Condo fee: 670€/quarter.
Currently configured as a T4, it has two spacious suites, 2 bedrooms supported by a bathroom and a guest bathroom on the 0th floor. The living room is large, measuring 49 m², and includes a cosy living room stove and direct access to a 9 m2 balcony. Adjacent to the living room is the kitchen and laundry room. One of the bedrooms on floor 0 was transformed into a dining room, creating an ideal space for socialising and leisure.
The rooms benefit from private terraces, totalling 40 m², providing a perfect setting for moments of relaxation.
In addition, the property offers 4 parking spaces (2 doubles with 63 m²) and storage, ensuring space and convenience.
Located in the Pinheiro Manso area, the property is well served by public transport, shops and schools nearby. Its privileged location allows easy access to the main roads, being very close to the exits to the VCI.
This is a unique opportunity to acquire a property of excellence in one of the most desirable areas of the city.
Condo fee: 670€/quarter.
Contact
Apartment 5 Bedrooms
Santa Marinha e São Pedro da Afurada, Vila Nova de Gaia, Distrito do Porto
In project · 250m²
With Garage
buy
1.390.000 €
5 bedroom flat in the Gaia Hills development.
An exclusive development that is a new neighbourhood, a new centrality, with a sophisticated design that offers a great quality of life.
Exceptional location next to the River Douro, with privileged views of Porto and outdoor leisure and wellness areas.
Excellent accessibility, with a new Metro do Porto line running in the immediate vicinity of the development (on completion).
This residential development will be built on the former Quinta de Vale dos Amores, in Cais do Cavaco, with a privileged view over the River Douro.
It’s a very distinctive project, in an excellent location, on the first line of the river, with a breathtaking view over the Douro and a large green area in the surroundings.
The buildings are very well thought out and framed in the landscape, on different levels to guarantee privacy, maximise river views and make the most of the best sun exposure.
The flats cover all the needs and desires of modern life, using local, natural, sophisticated and economically intelligent materials.
The floor plans of the various typologies have been designed to make the most of the landscape and location, as well as to create functional and comfortable spaces, using high-end finishes.
In order to reduce the impact, various sustainability solutions have been integrated to improve the comfort and efficiency of the homes.
This project meets all the requirements of those looking for a dream home to live in or a profitable investment.
The ÁGORA plot, on an upper terrace, also with river views, offers a variety of types from 1 to 4 bedrooms.
ÁGORA
T1: 250.000 - 300.000€
T2: 370.000 - 595.000€
T3: 600.000 - 725.000€
T4: 835.000 - 1.200.000€
An exclusive development that is a new neighbourhood, a new centrality, with a sophisticated design that offers a great quality of life.
Exceptional location next to the River Douro, with privileged views of Porto and outdoor leisure and wellness areas.
Excellent accessibility, with a new Metro do Porto line running in the immediate vicinity of the development (on completion).
This residential development will be built on the former Quinta de Vale dos Amores, in Cais do Cavaco, with a privileged view over the River Douro.
It’s a very distinctive project, in an excellent location, on the first line of the river, with a breathtaking view over the Douro and a large green area in the surroundings.
The buildings are very well thought out and framed in the landscape, on different levels to guarantee privacy, maximise river views and make the most of the best sun exposure.
The flats cover all the needs and desires of modern life, using local, natural, sophisticated and economically intelligent materials.
The floor plans of the various typologies have been designed to make the most of the landscape and location, as well as to create functional and comfortable spaces, using high-end finishes.
In order to reduce the impact, various sustainability solutions have been integrated to improve the comfort and efficiency of the homes.
This project meets all the requirements of those looking for a dream home to live in or a profitable investment.
The ÁGORA plot, on an upper terrace, also with river views, offers a variety of types from 1 to 4 bedrooms.
ÁGORA
T1: 250.000 - 300.000€
T2: 370.000 - 595.000€
T3: 600.000 - 725.000€
T4: 835.000 - 1.200.000€
Contact
Apartment 5 Bedrooms Duplex
Miramar, Arcozelo, Vila Nova de Gaia, Distrito do Porto
Used · 378m²
With Garage
buy
625.000 €
Penthouse T5 duplex, located on the beach of Miramar.
With an impressive gross floor area of 454m2, this apartment consists of 5 suites, kitchen, 2 social rooms and a large main lounge, supported by 2 bathrooms. It also has 4 fabulous terraces facing south / west from where you can see the sea and the golf club of Miramar.
Another highlight of this apartment is the private elevator entrance with keyed access only.
Inside the common garage has 2 boxes for 2 cars each and a wine cellar for more than 300 bottles. In the basement there is also a laundry and storage area with 25m2.
This luxurious apartment is in perfect condition.
Contact us for more information.
Medusa Real Estate is a company that operates in the luxury housing and investment sector in Porto, Lisbon and Algarve. Focused on attracting international investment, we offer our clients a range of unique first-hand opportunities.
We have as clients current and / or future owners of luxury housing and national and international investment groups.
Credited with good recommendations, our priority is to provide a service of excellence in the mediation of Real Estate purchase and sale, valuing the Portuguese heritage and creating equity value for the client.
Check out our website and stay abreast of all the news!
MEDUSA Real Estate - Luxury Homes
With an impressive gross floor area of 454m2, this apartment consists of 5 suites, kitchen, 2 social rooms and a large main lounge, supported by 2 bathrooms. It also has 4 fabulous terraces facing south / west from where you can see the sea and the golf club of Miramar.
Another highlight of this apartment is the private elevator entrance with keyed access only.
Inside the common garage has 2 boxes for 2 cars each and a wine cellar for more than 300 bottles. In the basement there is also a laundry and storage area with 25m2.
This luxurious apartment is in perfect condition.
Contact us for more information.
Medusa Real Estate is a company that operates in the luxury housing and investment sector in Porto, Lisbon and Algarve. Focused on attracting international investment, we offer our clients a range of unique first-hand opportunities.
We have as clients current and / or future owners of luxury housing and national and international investment groups.
Credited with good recommendations, our priority is to provide a service of excellence in the mediation of Real Estate purchase and sale, valuing the Portuguese heritage and creating equity value for the client.
Check out our website and stay abreast of all the news!
MEDUSA Real Estate - Luxury Homes
Contact
Apartment 5 Bedrooms
Lordelo do Ouro e Massarelos, Porto, Distrito do Porto
New · 286m²
With Garage
buy
1.070.000 €
This apartment very well situated next to the arrábida bridge on the Porto side, Enjoys a magnificent landscape over the mouth of the Douro River. This apartment consists of kitchen/laundry, social bathroom, dining room, living room, 5 suites and two parking spaces (you can buy one more place). Come visit last ones for sale.
Contact
Apartment 5 Bedrooms Duplex
Aldoar, Foz do Douro e Nevogilde, Porto, Distrito do Porto
Used · 179m²
With Garage
rent
4.000 €
Five-bedroom duplex with stunning views on the seafront.
The flat, located on the exclusive Avenida do Brasil in Porto, allows you to enjoy a lifestyle in harmony with nature, providing moments of leisure and encouraging physical activity and walks along the seaside.
With an excellent sun exposure - east/west, the flat comprises an entrance hall, a spacious living/dining room with a modern wood burning stove and a west-facing balcony, a modern well-equipped kitchen, a laundry room, 1 bedroom and 1 bathroom. On the upper floor there is a spacious hallway with built-in wardrobes, 2 bedrooms facing west, one of which with a balcony and 1 bathroom and 2 bedrooms facing east, one of which has a small storage room with natural light and 1 bathroom.
The kitchen is equipped with appliances (oven, microwave, fridge and dishwasher) and the quality finishes, designed to provide comfort and security, include a fireplace, electric shutters and double-glazed windows.
The flat has a garage for 2 cars and storage in the basement of the building.
Prime location in Foz do Douro, an area with a wide range of shops and services, pharmacies, gyms, gourmet restaurants and seafront terraces to enjoy quality family time.
There are several prestigious schools and colleges in the surrounding area, including the Oporto British School, a 10-minute drive away, and the Catholic University, just 5 minutes away.
Located on Avenida Brasil, the city’s landmark, right on the seafront, this flat enjoys proximity to Avenida Montevideu, the beaches of Foz do Douro, Castelo do Queijo, Forte São João da Foz and Parque da Cidade along the seafront.
The flat, located on the exclusive Avenida do Brasil in Porto, allows you to enjoy a lifestyle in harmony with nature, providing moments of leisure and encouraging physical activity and walks along the seaside.
With an excellent sun exposure - east/west, the flat comprises an entrance hall, a spacious living/dining room with a modern wood burning stove and a west-facing balcony, a modern well-equipped kitchen, a laundry room, 1 bedroom and 1 bathroom. On the upper floor there is a spacious hallway with built-in wardrobes, 2 bedrooms facing west, one of which with a balcony and 1 bathroom and 2 bedrooms facing east, one of which has a small storage room with natural light and 1 bathroom.
The kitchen is equipped with appliances (oven, microwave, fridge and dishwasher) and the quality finishes, designed to provide comfort and security, include a fireplace, electric shutters and double-glazed windows.
The flat has a garage for 2 cars and storage in the basement of the building.
Prime location in Foz do Douro, an area with a wide range of shops and services, pharmacies, gyms, gourmet restaurants and seafront terraces to enjoy quality family time.
There are several prestigious schools and colleges in the surrounding area, including the Oporto British School, a 10-minute drive away, and the Catholic University, just 5 minutes away.
Located on Avenida Brasil, the city’s landmark, right on the seafront, this flat enjoys proximity to Avenida Montevideu, the beaches of Foz do Douro, Castelo do Queijo, Forte São João da Foz and Parque da Cidade along the seafront.
Contact
Apartment 5 Bedrooms Duplex
Amial, Paranhos, Porto, Distrito do Porto
Used · 250m²
With Garage
buy
890.000 €
APARTMENT T5 DUPLEX FOR SALE OF LUXURY IN AMIAL in Paranhos
Unicorn Apartment T5 DUPLEX Seminovo apartment in Amial in Paranhos
Attributes
o 2 fractions per floor
the 3 fronts
the Duplex
the T5
o 1 Independent entry
the 2 bedrooms with access to balcony with terrace and garden (one to west, the other to the East)
the 3 Suites with access to balcony with terrace and garden (two to West, the other to The East)
the 1 room with access to the porch
o 1 Entrance Hall/Room
the 1 Hall of rooms
the 10 Rooms
o 5 Bathrooms
o 1 Dispensing / Laundry
o 1 Balcony in the Living Room (North/West/East)
the 1 kitchen (West) with countertop and wall in Silestone with access to the porch / terrace with garden
o 1 Kitchen equipped with extractor hood, 2 built-in American refrigerators, electric oven, electric glass ceramic hob, microwave, dishwasher, washing machine
o Kitchen furnished with grey lacquered cabinets
o Sun Exposure: North / East / West
o Natural gas boiler for the production of sanitary hot water and central heating to radiators
o City view and green spaces
o Works in the property: None
the Year of construction: Enrolled in the building headquarters in 2011, construction ended in 2015
o Useful area: 250.0 m2
o Total gross area: 688.0 m2
o Integral land area: 161.61 m2
o Private gross area: 354.03 m2
o Dependent gross area: 172.36 m2
o Total garden area (balcony/terrace) total: 334.0 m2
the Right Foot: 2.82 m
o With Elevator
the 1 parking place for 1 car
o 1 single closed garage (box) for 2 cars
o 1 collection with 20 m2
o Built-in foci
o Thermal/acoustic insulation
o Solid wood flooring throughout the dwelling
o Marble kitchen floor
o Heated towel racks
o Rooms with built-in wardrobes
o 1 Normal bathtub, 1 hot tub, 2 bases with shower with stone/granite and marble base, glass laminated bathroom furniture
o Double aluminum window frames with thermal cut and double glazing (oscillobatent windows in the kitchen and laundry area and sliding in the rest).
o Electric blinds
o Central aspiration throughout the private area of the fraction
o Armored door
o Security 24 h
o Porter 24 h
o Condominium value: 180 €/month
o Energy rating: B
Description
Apartment, truly unicorn, with amazing areas out of the ordinary, both indoor and outdoor, built in a careful way with the best building materials and presenting excellent finishes.
This apartment has a useful area of 250 m2, a total gross area of 688.0 m2, a private gross area of 354.03 m2, a gross dependent area of 172.36 m2 and a total garden area (balcony/terrace) of 334.0 m2.
Luxury 5 bedroom duplex apartment just built in 2015 with very little use, no need for works, fraction with two floors and with an independent entrance, 3 fronts oriented to West, East and North, two fractions per floor (building with elevator) in Paranhos - Porto.
This property is located in a premium residential area of excellence with a lot of surrounding green space, close to the business center, near the French Luso college, with the university center within a 15-minute walk.
The property is in the center of the city, but it is as if it were in the countryside. It is a very quiet and quiet area with excellent accessibility.
Great apartment to be inhabited or else for local accommodation, given its independent entrance of the remaining fractions and there are only 2 fractions per floor.
This apartment consists of:
At the R/C level:
o 1 independent entry;
the Entrance Hall with an area of 12.0 m2 that allows access to the fraction and communicates with the living/dining room, social bathroom and kitchen. The floor is solid wood, the walls are painted lined with high quality Italian wallpaper and the ceiling is 2.82 m.
the living/dining room with an area of 93.30 m2 oriented to North, East and West with access to the Porch and a garden terrace with an area of 259.69 m2 with views of the garden. The floor of this room is solid wood, the walls are painted and lined with high quality Italian wallpaper, the exterior glaze dries consists of double aluminum metal frames with thermal cut composed of double sliding glass and exterior sun protection of the blindtype with light-colored electric control. The living room is equipped with an indoor garden, hot water radiators for ambient heating and wood-burning stove.
o Social bathroom with an area of 2.73 m2 equipped with toilet, washbasin, with mechanical exhaustion and with floor and walls in solid wood.
o Kitchen with an area of 14.53 m2 oriented to West and with access to the porch and terrace with an area of 259.69 m2 with views of the garden. The floor of the kitchen is marble, the walls and the countertop in Silestone, the exterior glazing consists of double aluminum metal frames and double glass of the oscillostop type with exterior sun protection of the type electric control blinds of light color and glazed door of the same type for access to the porch and terrace with garden. The kitchen is furnished with grey lacquered/glazed cabinets equipped with an extractor hood, 2 built-in American refrigerators, electric oven, electric glass ceramic hob, microwave, dishwasher and washing machine.
o Laundry / dispensing oriented to West with an area of 3.55 m2 with marble floor and painted walls, where is located the natural gas boiler for the production of hot sanitary water and hot water for central heating. The exterior glazing is composed of double aluminum metal frames with thermal cut composed of double glass of the oscillostop type and exterior sun protection of the type blinds with light-colored electric control.
the Porch and terrace with garden with an area of 259.69 m2 oriented to West, East and North that surrounds the kitchen area and living room and dining room.
o Access ladder to the 1st floor in solid wood with aluminum handrails;
At the level of the 1st Floor:
the Hall/corridor of the Rooms with an area of 12.75 m2 that allows access to the area of the rooms, suites and bathroom to support the rooms. The floor of this room is made of solid wood. This room also features hot water radiators and a built-in wardrobe cabinet.
the West-oriented room 1 with garden/green space views with an area of 15.63 m2 with built-in wooden closet and access to balcony with terrace and garden with an area of 61.48 m2. The floor of this room is in solid wood and the exterior glazing is composed of double aluminum metal frames with thermal cut consisting of double sliding glass with exterior sun protection of the blinds type with light-colored electric control.
The West-oriented Suite 1 with garden/green space views with an area of 12.65 m2 with access to the full bathroom with an area of 5.18 m2. The floor of the suite is in solid wood covered with decorative carpets of high quality, the walls are painted and lined with distinctive Italian wallpaper, the exterior glazeiscomposed of double aluminum frames with thermal cut and double sliding glass with exterior sun protection of the blind type with light-colored electric control. The suite features a built-in wooden closet and access to a balcony with terrace and garden with an area of 61.48 m2.
o Private bathroom of suite 1 (interior with mechanical exhaustion) with an area of 5.18 m2 complete with heated towel racks, suspended ceramic crockery, glass laminated furniture and a shower base with stone/granite base. The floor is in stone/granite and part of the painted walls and the other part covered with stone/granite.
Suite 2 (currently transformed into an office) oriented to the west with garden views / green spaces with an area of 24.05 m2 with access to full bathroom with an area of 7.25 m2. The floor of the suite is in solid wood covered with decorative carpets of high quality, the walls are painted and lined with distinctive Italian wallpaper, the exterior glazeiscomposed of double aluminum frames with thermal cut and double sliding glass with exterior sun protection of the blind type with light-colored electric control. The suite features a built-in wooden closet and access to a balcony with terrace and garden with an area of 61.48 m2.
the private bathroom of suite 2 oriented to North with natural lighting and views of green spaces (exterior with mechanical exhaustion) with an area of 7.25 m2 complete with heated towel racks, suspended ceramic crockery, laminate furniture with glass and a hot tub. The floor is marble and part of the painted walls and the other half covered with marble. The exterior glazing is composed of double aluminum frames with thermal cut consisting of double sliding glass with interior sun protection of the blind type with light color electric control.
the balcony with terrace and garden with an area of 61.48 m2 with views of green spaces and condominium garden.
The Suite 3 oriented to The Spring with views of Vasco de Lima Couto Street (Street without exit) with an area of 21.18 m2 with access to full bathroom with an area of 7.96 m2. The floor of the suite is in solid wood covered with decorative carpets of high quality, the walls are painted and lined with distinctive Italian wallpaper, the exterior glazeiscomposed of double aluminum frames with thermal cut and double sliding glass with exterior sun protection of the blind type with light-colored electric control. The suite has a built-in wooden closet and access to a balcony with a terrace with an area of 12.80 m2.
the private bathroom of suite 3 oriented to North with natural lighting and views of green spaces (exterior with mechanical exhaustion) with an area of 7.96 m2 complete with heated towel racks, suspended ceramic crockery, furniture laminated with glass and a normal bathtub. The floor is marble and part of the painted walls and the other half covered with marble. The exterior glazing is composed of double aluminum frames with thermal cut consisting of double sliding glass with interior sun protection of the blind type with light color electric control.
room 2 (currently transformed into a gym) oriented to The Spring with views of Vasco de Lima Couto Street (Street without exit) with an area of 13.93 m2. The floor of the room is in solid wood covered with decorative carpets of high quality, the walls are painted and lined with distinctive Italian wallpaper, the exterior glazeiscomposed of double aluminum frames with thermal cut and double sliding glass with exterior sun protection of the blind type with light-colored electric control. The room has a built-in wooden closet and access to a balcony with a terrace with an area of 12.80 m2.
the Balcony / terrace oriented to The East with an area of 12.80 m2 with views of the Street of vasco de Lima Couto (Street without Exit).
o Bathroom complete with an area of 4.74 m2 interior with mechanical exhaust with heated towel racks, suspended ceramic crockery, glass laminated furniture and a shower base with marble base. The floor is marble and part of the painted walls and the other half covered with marble.
All rooms are equipped with hot water radiators for ambient heating and sockets for central vacuum throughout the private area of the fraction. The lighting is like foci embedded in the ceiling.
The outdoor garden is illuminated providing a fantastic nighttime atmosphere.
The entrance door at the fraction is an armored security door and the condominium has security and concierge for 24 hours.
The apartment is also composed of 1 parking space for a car, 1 single garage closed (box) for 2 cars and 1 storage room with an area of 20 m2.
The main lobby of entry in the fraction is quite wide, having accessibility for reduced mobility and is all marble and wood-clad, also having 2 elevators for direct access to parking spaces.
The value of the monthly condominium is 180 €.
Information according to the building booklet:
Type of building: Building under horizontal ownership.
Description: Duplex housing on the ground floor and first floor designated a-5, type T5, with entrance to Rua Aurélio Paz dos Reis, a parking space called G-24, a closed garage designated by B-27, and a storage room designated by A-20 all in the basement and a landscaped area.
Affectation: Housing
Typology: T5
Private gross area: 354.03 m2
Gross dependent area: 172.36 m2
Integral land area: 161.61 m2
Points of Interest:
16 m (1minute walk) from the Basic School of the 1st Cycle of Miosotis;
160 m (2 minutes walk) from Inforr Computer Store - Ricardo Mota Rego;
250 m (3 minutes walk) from Pilates Store;
260 m (3 minutes walk) from Café Cantinho da Paula;
290 m (4 minutes walk) from the Children’s Playground;
290 m (4 minutes walk) from Santa Luzia Pharmacy;
300 m (4 minutes walk) from The Port Veterinary;
550 m (7 minutes walk) from Children’s Hour;
A 600 m (8 minutes walk) from Pingo Doce Santa Luzia;
A 600 m (8 minutes walk) from the Group ing of Schools of Pêro Vaz de Caminha;
650 m (8 minutes walk) from Porto Lazer;
A 700 m (9 minutes walk) from Colégio Espinheira do Rio;
750 m (10 minutes walk) from Amial Bakery;
750 m (10 minutes walk) from The French Luso College;
750 m (10 minutes walk) from Porto Personal Studio;
750 m (9 minutes walk) from The Portuguese Barbecue of Prelada;
800 m (11 minutes walk) from VCI Pharmacy;
800 m (10 minutes walk) from Sport Club Porto - Centro Eípico;
850 m (11 minutes walk) from the Veterinary Clinic of Prelada;
850 m (10 minutes’ walk) from Amial Parish;
950 m (11 minutes walk) from Pato Cycles;
1.0 km (13 minutes walk) from Continente Bom Dia do Amial;
1.1 kms (14 minutes walk) from The Portuguese Barbecue of Amial;
1.1 kms (14 minutes walk) from Churrasqueira Montes dos Burgos;
1.2 kms (17 minutes walk) from Fernando Pessoa University;
1.3 kms (17 minutes walk) from Arca D’ Água Garden;
1.3 kms (15 minutes walk) from Casa do Cuco;
1.3 kms (16 minutes walk) from ISEP;
1.4 kms (19 minutes walk) from the School of Health;
2.4 kms (30 minutes walk) from St. John’s Hospital;
Transport and access:
260 m (3 minutes walk) from the Amial public transport stop (line 301), taking 15 minutes in STCP to the University Pole;
1 km from the Road of the circumvalation;
1 km from the intersection with Monte dos Burgos;
800 m access to VCI;
2.9 kms from access to the A1/A20;
1.8 kms (23 minutes walk) from the metro station (University Polo Station).
For ease in identifying this property, please refer to the MINDFUL code.
Special conditions for the acquisition of the property up to the time of deed. We have a partnership with a company that has a protocol with several banks where you can benefit from the best interest rates.
Feel accompanied from the beginning, throughout the process and until the scripture.
Want to know more?
Contact us to schedule a visit or receive additional information. We will be happy to help make your dream come true!
If you are looking for a quiet and highly residential place or to invest in an asset with high profitability, this is the right property! Mark your visit now! We’re waiting for you!
Unicorn Apartment T5 DUPLEX Seminovo apartment in Amial in Paranhos
Attributes
o 2 fractions per floor
the 3 fronts
the Duplex
the T5
o 1 Independent entry
the 2 bedrooms with access to balcony with terrace and garden (one to west, the other to the East)
the 3 Suites with access to balcony with terrace and garden (two to West, the other to The East)
the 1 room with access to the porch
o 1 Entrance Hall/Room
the 1 Hall of rooms
the 10 Rooms
o 5 Bathrooms
o 1 Dispensing / Laundry
o 1 Balcony in the Living Room (North/West/East)
the 1 kitchen (West) with countertop and wall in Silestone with access to the porch / terrace with garden
o 1 Kitchen equipped with extractor hood, 2 built-in American refrigerators, electric oven, electric glass ceramic hob, microwave, dishwasher, washing machine
o Kitchen furnished with grey lacquered cabinets
o Sun Exposure: North / East / West
o Natural gas boiler for the production of sanitary hot water and central heating to radiators
o City view and green spaces
o Works in the property: None
the Year of construction: Enrolled in the building headquarters in 2011, construction ended in 2015
o Useful area: 250.0 m2
o Total gross area: 688.0 m2
o Integral land area: 161.61 m2
o Private gross area: 354.03 m2
o Dependent gross area: 172.36 m2
o Total garden area (balcony/terrace) total: 334.0 m2
the Right Foot: 2.82 m
o With Elevator
the 1 parking place for 1 car
o 1 single closed garage (box) for 2 cars
o 1 collection with 20 m2
o Built-in foci
o Thermal/acoustic insulation
o Solid wood flooring throughout the dwelling
o Marble kitchen floor
o Heated towel racks
o Rooms with built-in wardrobes
o 1 Normal bathtub, 1 hot tub, 2 bases with shower with stone/granite and marble base, glass laminated bathroom furniture
o Double aluminum window frames with thermal cut and double glazing (oscillobatent windows in the kitchen and laundry area and sliding in the rest).
o Electric blinds
o Central aspiration throughout the private area of the fraction
o Armored door
o Security 24 h
o Porter 24 h
o Condominium value: 180 €/month
o Energy rating: B
Description
Apartment, truly unicorn, with amazing areas out of the ordinary, both indoor and outdoor, built in a careful way with the best building materials and presenting excellent finishes.
This apartment has a useful area of 250 m2, a total gross area of 688.0 m2, a private gross area of 354.03 m2, a gross dependent area of 172.36 m2 and a total garden area (balcony/terrace) of 334.0 m2.
Luxury 5 bedroom duplex apartment just built in 2015 with very little use, no need for works, fraction with two floors and with an independent entrance, 3 fronts oriented to West, East and North, two fractions per floor (building with elevator) in Paranhos - Porto.
This property is located in a premium residential area of excellence with a lot of surrounding green space, close to the business center, near the French Luso college, with the university center within a 15-minute walk.
The property is in the center of the city, but it is as if it were in the countryside. It is a very quiet and quiet area with excellent accessibility.
Great apartment to be inhabited or else for local accommodation, given its independent entrance of the remaining fractions and there are only 2 fractions per floor.
This apartment consists of:
At the R/C level:
o 1 independent entry;
the Entrance Hall with an area of 12.0 m2 that allows access to the fraction and communicates with the living/dining room, social bathroom and kitchen. The floor is solid wood, the walls are painted lined with high quality Italian wallpaper and the ceiling is 2.82 m.
the living/dining room with an area of 93.30 m2 oriented to North, East and West with access to the Porch and a garden terrace with an area of 259.69 m2 with views of the garden. The floor of this room is solid wood, the walls are painted and lined with high quality Italian wallpaper, the exterior glaze dries consists of double aluminum metal frames with thermal cut composed of double sliding glass and exterior sun protection of the blindtype with light-colored electric control. The living room is equipped with an indoor garden, hot water radiators for ambient heating and wood-burning stove.
o Social bathroom with an area of 2.73 m2 equipped with toilet, washbasin, with mechanical exhaustion and with floor and walls in solid wood.
o Kitchen with an area of 14.53 m2 oriented to West and with access to the porch and terrace with an area of 259.69 m2 with views of the garden. The floor of the kitchen is marble, the walls and the countertop in Silestone, the exterior glazing consists of double aluminum metal frames and double glass of the oscillostop type with exterior sun protection of the type electric control blinds of light color and glazed door of the same type for access to the porch and terrace with garden. The kitchen is furnished with grey lacquered/glazed cabinets equipped with an extractor hood, 2 built-in American refrigerators, electric oven, electric glass ceramic hob, microwave, dishwasher and washing machine.
o Laundry / dispensing oriented to West with an area of 3.55 m2 with marble floor and painted walls, where is located the natural gas boiler for the production of hot sanitary water and hot water for central heating. The exterior glazing is composed of double aluminum metal frames with thermal cut composed of double glass of the oscillostop type and exterior sun protection of the type blinds with light-colored electric control.
the Porch and terrace with garden with an area of 259.69 m2 oriented to West, East and North that surrounds the kitchen area and living room and dining room.
o Access ladder to the 1st floor in solid wood with aluminum handrails;
At the level of the 1st Floor:
the Hall/corridor of the Rooms with an area of 12.75 m2 that allows access to the area of the rooms, suites and bathroom to support the rooms. The floor of this room is made of solid wood. This room also features hot water radiators and a built-in wardrobe cabinet.
the West-oriented room 1 with garden/green space views with an area of 15.63 m2 with built-in wooden closet and access to balcony with terrace and garden with an area of 61.48 m2. The floor of this room is in solid wood and the exterior glazing is composed of double aluminum metal frames with thermal cut consisting of double sliding glass with exterior sun protection of the blinds type with light-colored electric control.
The West-oriented Suite 1 with garden/green space views with an area of 12.65 m2 with access to the full bathroom with an area of 5.18 m2. The floor of the suite is in solid wood covered with decorative carpets of high quality, the walls are painted and lined with distinctive Italian wallpaper, the exterior glazeiscomposed of double aluminum frames with thermal cut and double sliding glass with exterior sun protection of the blind type with light-colored electric control. The suite features a built-in wooden closet and access to a balcony with terrace and garden with an area of 61.48 m2.
o Private bathroom of suite 1 (interior with mechanical exhaustion) with an area of 5.18 m2 complete with heated towel racks, suspended ceramic crockery, glass laminated furniture and a shower base with stone/granite base. The floor is in stone/granite and part of the painted walls and the other part covered with stone/granite.
Suite 2 (currently transformed into an office) oriented to the west with garden views / green spaces with an area of 24.05 m2 with access to full bathroom with an area of 7.25 m2. The floor of the suite is in solid wood covered with decorative carpets of high quality, the walls are painted and lined with distinctive Italian wallpaper, the exterior glazeiscomposed of double aluminum frames with thermal cut and double sliding glass with exterior sun protection of the blind type with light-colored electric control. The suite features a built-in wooden closet and access to a balcony with terrace and garden with an area of 61.48 m2.
the private bathroom of suite 2 oriented to North with natural lighting and views of green spaces (exterior with mechanical exhaustion) with an area of 7.25 m2 complete with heated towel racks, suspended ceramic crockery, laminate furniture with glass and a hot tub. The floor is marble and part of the painted walls and the other half covered with marble. The exterior glazing is composed of double aluminum frames with thermal cut consisting of double sliding glass with interior sun protection of the blind type with light color electric control.
the balcony with terrace and garden with an area of 61.48 m2 with views of green spaces and condominium garden.
The Suite 3 oriented to The Spring with views of Vasco de Lima Couto Street (Street without exit) with an area of 21.18 m2 with access to full bathroom with an area of 7.96 m2. The floor of the suite is in solid wood covered with decorative carpets of high quality, the walls are painted and lined with distinctive Italian wallpaper, the exterior glazeiscomposed of double aluminum frames with thermal cut and double sliding glass with exterior sun protection of the blind type with light-colored electric control. The suite has a built-in wooden closet and access to a balcony with a terrace with an area of 12.80 m2.
the private bathroom of suite 3 oriented to North with natural lighting and views of green spaces (exterior with mechanical exhaustion) with an area of 7.96 m2 complete with heated towel racks, suspended ceramic crockery, furniture laminated with glass and a normal bathtub. The floor is marble and part of the painted walls and the other half covered with marble. The exterior glazing is composed of double aluminum frames with thermal cut consisting of double sliding glass with interior sun protection of the blind type with light color electric control.
room 2 (currently transformed into a gym) oriented to The Spring with views of Vasco de Lima Couto Street (Street without exit) with an area of 13.93 m2. The floor of the room is in solid wood covered with decorative carpets of high quality, the walls are painted and lined with distinctive Italian wallpaper, the exterior glazeiscomposed of double aluminum frames with thermal cut and double sliding glass with exterior sun protection of the blind type with light-colored electric control. The room has a built-in wooden closet and access to a balcony with a terrace with an area of 12.80 m2.
the Balcony / terrace oriented to The East with an area of 12.80 m2 with views of the Street of vasco de Lima Couto (Street without Exit).
o Bathroom complete with an area of 4.74 m2 interior with mechanical exhaust with heated towel racks, suspended ceramic crockery, glass laminated furniture and a shower base with marble base. The floor is marble and part of the painted walls and the other half covered with marble.
All rooms are equipped with hot water radiators for ambient heating and sockets for central vacuum throughout the private area of the fraction. The lighting is like foci embedded in the ceiling.
The outdoor garden is illuminated providing a fantastic nighttime atmosphere.
The entrance door at the fraction is an armored security door and the condominium has security and concierge for 24 hours.
The apartment is also composed of 1 parking space for a car, 1 single garage closed (box) for 2 cars and 1 storage room with an area of 20 m2.
The main lobby of entry in the fraction is quite wide, having accessibility for reduced mobility and is all marble and wood-clad, also having 2 elevators for direct access to parking spaces.
The value of the monthly condominium is 180 €.
Information according to the building booklet:
Type of building: Building under horizontal ownership.
Description: Duplex housing on the ground floor and first floor designated a-5, type T5, with entrance to Rua Aurélio Paz dos Reis, a parking space called G-24, a closed garage designated by B-27, and a storage room designated by A-20 all in the basement and a landscaped area.
Affectation: Housing
Typology: T5
Private gross area: 354.03 m2
Gross dependent area: 172.36 m2
Integral land area: 161.61 m2
Points of Interest:
16 m (1minute walk) from the Basic School of the 1st Cycle of Miosotis;
160 m (2 minutes walk) from Inforr Computer Store - Ricardo Mota Rego;
250 m (3 minutes walk) from Pilates Store;
260 m (3 minutes walk) from Café Cantinho da Paula;
290 m (4 minutes walk) from the Children’s Playground;
290 m (4 minutes walk) from Santa Luzia Pharmacy;
300 m (4 minutes walk) from The Port Veterinary;
550 m (7 minutes walk) from Children’s Hour;
A 600 m (8 minutes walk) from Pingo Doce Santa Luzia;
A 600 m (8 minutes walk) from the Group ing of Schools of Pêro Vaz de Caminha;
650 m (8 minutes walk) from Porto Lazer;
A 700 m (9 minutes walk) from Colégio Espinheira do Rio;
750 m (10 minutes walk) from Amial Bakery;
750 m (10 minutes walk) from The French Luso College;
750 m (10 minutes walk) from Porto Personal Studio;
750 m (9 minutes walk) from The Portuguese Barbecue of Prelada;
800 m (11 minutes walk) from VCI Pharmacy;
800 m (10 minutes walk) from Sport Club Porto - Centro Eípico;
850 m (11 minutes walk) from the Veterinary Clinic of Prelada;
850 m (10 minutes’ walk) from Amial Parish;
950 m (11 minutes walk) from Pato Cycles;
1.0 km (13 minutes walk) from Continente Bom Dia do Amial;
1.1 kms (14 minutes walk) from The Portuguese Barbecue of Amial;
1.1 kms (14 minutes walk) from Churrasqueira Montes dos Burgos;
1.2 kms (17 minutes walk) from Fernando Pessoa University;
1.3 kms (17 minutes walk) from Arca D’ Água Garden;
1.3 kms (15 minutes walk) from Casa do Cuco;
1.3 kms (16 minutes walk) from ISEP;
1.4 kms (19 minutes walk) from the School of Health;
2.4 kms (30 minutes walk) from St. John’s Hospital;
Transport and access:
260 m (3 minutes walk) from the Amial public transport stop (line 301), taking 15 minutes in STCP to the University Pole;
1 km from the Road of the circumvalation;
1 km from the intersection with Monte dos Burgos;
800 m access to VCI;
2.9 kms from access to the A1/A20;
1.8 kms (23 minutes walk) from the metro station (University Polo Station).
For ease in identifying this property, please refer to the MINDFUL code.
Special conditions for the acquisition of the property up to the time of deed. We have a partnership with a company that has a protocol with several banks where you can benefit from the best interest rates.
Feel accompanied from the beginning, throughout the process and until the scripture.
Want to know more?
Contact us to schedule a visit or receive additional information. We will be happy to help make your dream come true!
If you are looking for a quiet and highly residential place or to invest in an asset with high profitability, this is the right property! Mark your visit now! We’re waiting for you!
Contact
Apartment 5 Bedrooms
Paranhos, Porto, Distrito do Porto
Used · 199m²
With Garage
buy
760.000 €
5-bedroom apartment, with 2 connected living rooms, measuring approximately 80m2 and a balcony facing the condominium garden.
Equipped kitchen with dining space, laundry room and guest bathroom.
1 suite, with closet and bathroom with bathtub and shower.
4 bedrooms + 1 bathroom.
Condominium garden with playground.
Central heating.
1 box for 2 cars + 1 parking space.
Very close to the exit to VCI and the Alameda das Antas region. Services and commerce very close.
Private gross area: 239.43m2
Dependent gross area: 56.77m2
Equipped kitchen with dining space, laundry room and guest bathroom.
1 suite, with closet and bathroom with bathtub and shower.
4 bedrooms + 1 bathroom.
Condominium garden with playground.
Central heating.
1 box for 2 cars + 1 parking space.
Very close to the exit to VCI and the Alameda das Antas region. Services and commerce very close.
Private gross area: 239.43m2
Dependent gross area: 56.77m2
Contact
Apartment 5 Bedrooms
Aldoar, Foz do Douro e Nevogilde, Porto, Distrito do Porto
Used · 310m²
With Garage
rent
6.750 €
Apartamento T5 de Luxo para Arrendamento na Prestigiada Foz do Douro
Apresentamos uma oportunidade única de arrendar um exclusivo apartamento T5, localizado numa das zonas mais nobres e cobiçadas da cidade do Porto a Foz do Douro. Este imóvel insere-se num edifício de grande distinção, com apenas dois andares, onde cada piso acolhe um único apartamento, proporcionando uma vivência de privacidade absoluta e uma envolvência de sofisticação e requinte.
Com uma área generosa de 300m² de área útil e 100m² de varandas e terraço, esta propriedade permite-lhe desfrutar de espaços amplos e funcionais, tanto interiores quanto exteriores, sempre em harmonia com uma deslumbrante vista panorâmica sobre o rio Douro.
Detalhes Excepcionais
Este apartamento destaca-se pelos seus acabamentos de altíssima qualidade, cuidadosamente selecionados para proporcionar uma experiência única de conforto e bem-estar. A espaçosa sala de estar é banhada por luz natural, ideal para momentos de lazer ou para receber convidados com elegância, e é complementada por uma lareira que oferece um ambiente acolhedor nos dias mais frescos.
O apartamento conta com quatro suítes amplas, cada uma delas desenhada para garantir o máximo conforto e privacidade, com casas de banho revestidas com materiais de excelência e equipadas com toalheiros aquecidos. O imóvel oferece ainda a comodidade de uma garagem privativa.
Cozinha Totalmente Equipada
A cozinha foi cuidadosamente projetada para satisfazer os mais exigentes padrões, equipada com eletrodomésticos de topo que combinam funcionalidade e design moderno. Para os apreciadores de vinhos, o espaço inclui um frigorífico especializado para vinhos de alta qualidade, também conhecido como cave de vinhos, assegurando as condições ideais para a preservação e o armazenamento das suas melhores garrafas.
Espaço Exterior Privilegiado
As varandas e o terraço oferecem um ambiente exterior privilegiado, onde pode relaxar ou organizar encontros ao ar livre, sempre com o majestoso rio Douro como pano de fundo. Este espaço é perfeito para desfrutar de momentos de lazer ao final do dia, num ambiente de total exclusividade.
Localização Prime na Foz do Douro
Viver na Foz do Douro é sinónimo de qualidade de vida e exclusividade. Este apartamento situa-se numa das áreas mais prestigiadas do Porto, rodeado de comodidades e serviços de excelência:
Passeios à beira-rio e à beira-mar, com os famosos passadiços da Foz a escassos minutos;
Restaurantes de renome e esplanadas elegantes, onde pode saborear a melhor gastronomia enquanto aprecia as vistas sobre o Atlântico;
Comércio de qualidade, incluindo lojas gourmet e boutiques de luxo;
Proximidade a colégios de prestígio, como o Colégio Inglês do Porto, e outras instituições de ensino de renome;
Zonas verdes e parques, como o Parque da Cidade, perfeitos para atividades ao ar livre e momentos de tranquilidade;
Acesso a clubs privados, campos de ténis e golf, proporcionando-lhe opções variadas de lazer e entretenimento.
Exclusividade e Sofisticação
Este apartamento é a escolha ideal para quem procura uma residência que alia luxo, elegância e uma localização privilegiada. Cada detalhe foi pensado para oferecer-lhe uma experiência de vida inigualável, onde o conforto e o requinte convivem em perfeita harmonia.
Agende já a sua visita e descubra um novo patamar de exclusividade na Foz do Douro, onde o rio e o mar se encontram e a qualidade de vida é elevada ao seu máximo.
Predimed PORTUGAL Mediação Imobiliária Lda. Avenida Brasil 43, 12º Andar, 1700-062 Lisboa Licença AMI nº 22503 Pessoa Coletiva nº (telefone) Seguro Responsabilidade Civil: Nº de Apólice RC65379424 Fidelidade
Apresentamos uma oportunidade única de arrendar um exclusivo apartamento T5, localizado numa das zonas mais nobres e cobiçadas da cidade do Porto a Foz do Douro. Este imóvel insere-se num edifício de grande distinção, com apenas dois andares, onde cada piso acolhe um único apartamento, proporcionando uma vivência de privacidade absoluta e uma envolvência de sofisticação e requinte.
Com uma área generosa de 300m² de área útil e 100m² de varandas e terraço, esta propriedade permite-lhe desfrutar de espaços amplos e funcionais, tanto interiores quanto exteriores, sempre em harmonia com uma deslumbrante vista panorâmica sobre o rio Douro.
Detalhes Excepcionais
Este apartamento destaca-se pelos seus acabamentos de altíssima qualidade, cuidadosamente selecionados para proporcionar uma experiência única de conforto e bem-estar. A espaçosa sala de estar é banhada por luz natural, ideal para momentos de lazer ou para receber convidados com elegância, e é complementada por uma lareira que oferece um ambiente acolhedor nos dias mais frescos.
O apartamento conta com quatro suítes amplas, cada uma delas desenhada para garantir o máximo conforto e privacidade, com casas de banho revestidas com materiais de excelência e equipadas com toalheiros aquecidos. O imóvel oferece ainda a comodidade de uma garagem privativa.
Cozinha Totalmente Equipada
A cozinha foi cuidadosamente projetada para satisfazer os mais exigentes padrões, equipada com eletrodomésticos de topo que combinam funcionalidade e design moderno. Para os apreciadores de vinhos, o espaço inclui um frigorífico especializado para vinhos de alta qualidade, também conhecido como cave de vinhos, assegurando as condições ideais para a preservação e o armazenamento das suas melhores garrafas.
Espaço Exterior Privilegiado
As varandas e o terraço oferecem um ambiente exterior privilegiado, onde pode relaxar ou organizar encontros ao ar livre, sempre com o majestoso rio Douro como pano de fundo. Este espaço é perfeito para desfrutar de momentos de lazer ao final do dia, num ambiente de total exclusividade.
Localização Prime na Foz do Douro
Viver na Foz do Douro é sinónimo de qualidade de vida e exclusividade. Este apartamento situa-se numa das áreas mais prestigiadas do Porto, rodeado de comodidades e serviços de excelência:
Passeios à beira-rio e à beira-mar, com os famosos passadiços da Foz a escassos minutos;
Restaurantes de renome e esplanadas elegantes, onde pode saborear a melhor gastronomia enquanto aprecia as vistas sobre o Atlântico;
Comércio de qualidade, incluindo lojas gourmet e boutiques de luxo;
Proximidade a colégios de prestígio, como o Colégio Inglês do Porto, e outras instituições de ensino de renome;
Zonas verdes e parques, como o Parque da Cidade, perfeitos para atividades ao ar livre e momentos de tranquilidade;
Acesso a clubs privados, campos de ténis e golf, proporcionando-lhe opções variadas de lazer e entretenimento.
Exclusividade e Sofisticação
Este apartamento é a escolha ideal para quem procura uma residência que alia luxo, elegância e uma localização privilegiada. Cada detalhe foi pensado para oferecer-lhe uma experiência de vida inigualável, onde o conforto e o requinte convivem em perfeita harmonia.
Agende já a sua visita e descubra um novo patamar de exclusividade na Foz do Douro, onde o rio e o mar se encontram e a qualidade de vida é elevada ao seu máximo.
Predimed PORTUGAL Mediação Imobiliária Lda. Avenida Brasil 43, 12º Andar, 1700-062 Lisboa Licença AMI nº 22503 Pessoa Coletiva nº (telefone) Seguro Responsabilidade Civil: Nº de Apólice RC65379424 Fidelidade
Contact
Apartment 5 Bedrooms
Costa Cabral, Paranhos, Porto, Distrito do Porto
Used · 220m²
With Garage
buy
485.000 €
Fantástico apartamento T5 totalmente renovado.
Localizado à Igreja da Areosa e Polo Universitário, este apartamento situado em piso elevado com vistas desafogadas, óptimas áreas (220m2 de área coberta), 3 frentes, muita luz (exposição solar a Nasc./Sul/Poe.), transmite grande sensação de amplitude e conforto.
Aqui poderá viver o privilégio de aceder a tudo em pouco tempo: Polo Universitário, Hospital, VCI, transportes públicos, escolas, comércio tradicional, supermercados, padarias, restaurantes, etc.
Este apartamento é composto na zona social por: hall de entrada, ampla sala contigua a escritório / quarto de grandes dimensões, belíssima cozinha totalmente equipada, lavandaria independente e Wc completo.
A zona privada (de quartos) é composta por roupeiro no corredor de acesso, hall de quartos, Wc completo que dá apoio a 2 quartos, e, 2 óptimas suites (uma com varanda).
Faz parte desta fracção 1 lugar de garagem e 1 arrumo.
Para mais informações contacte-nos!
Odisseia Imobiliária
Localizado à Igreja da Areosa e Polo Universitário, este apartamento situado em piso elevado com vistas desafogadas, óptimas áreas (220m2 de área coberta), 3 frentes, muita luz (exposição solar a Nasc./Sul/Poe.), transmite grande sensação de amplitude e conforto.
Aqui poderá viver o privilégio de aceder a tudo em pouco tempo: Polo Universitário, Hospital, VCI, transportes públicos, escolas, comércio tradicional, supermercados, padarias, restaurantes, etc.
Este apartamento é composto na zona social por: hall de entrada, ampla sala contigua a escritório / quarto de grandes dimensões, belíssima cozinha totalmente equipada, lavandaria independente e Wc completo.
A zona privada (de quartos) é composta por roupeiro no corredor de acesso, hall de quartos, Wc completo que dá apoio a 2 quartos, e, 2 óptimas suites (uma com varanda).
Faz parte desta fracção 1 lugar de garagem e 1 arrumo.
Para mais informações contacte-nos!
Odisseia Imobiliária
Contact
Apartment 5 Bedrooms
Lordelo do Ouro e Massarelos, Porto, Distrito do Porto
Under construction · 231m²
With Garage
buy
2.500.000 €
New 5-bedroom penthouse with 231 sqm of gross private area, private swimming pool with unobstructed views of the garden and the city, balcony, terrace, storage room, and parking in a box garage, in Campo Alegre 1024, Porto. The penthouse features oak wood flooring, a fully equipped kitchen with Bosch appliances, home automation, air conditioning, garage with pre-installation for electric vehicle charging, superior quality materials and finishes, spacious areas, and abundant natural light.
The apartments boast large balconies and abundant natural light, creating comfortable spaces and providing unobstructed views of the green landscapes. They are equipped with home automation system, air conditioning, and parking in a box garage with pre-installation for electric vehicle charging. All units have outdoor areas, and some also have additional storage spaces.
Campo Alegre 1024 offers its residents a bicycle park, social rooms, a gym, and wellness facilities.
It is within a 10-minute walk from Casa das Artes, Avenida da Boavista, Colégio Alemão do Porto, University of Porto - Campo Alegre Campus, and Teatro Campo Alegre. It is a 5-minute drive from the access to the Inner Ring Road (VCI), the A1 highway, Lycée Français International de Porto, and Colégio de Nossa Senhora do Rosário. It is also a 15-minute drive from Francisco Sá Carneiro Airport and 3 hours away from Lisbon and Lisbon Humberto Delgado International Airport.
The apartments boast large balconies and abundant natural light, creating comfortable spaces and providing unobstructed views of the green landscapes. They are equipped with home automation system, air conditioning, and parking in a box garage with pre-installation for electric vehicle charging. All units have outdoor areas, and some also have additional storage spaces.
Campo Alegre 1024 offers its residents a bicycle park, social rooms, a gym, and wellness facilities.
It is within a 10-minute walk from Casa das Artes, Avenida da Boavista, Colégio Alemão do Porto, University of Porto - Campo Alegre Campus, and Teatro Campo Alegre. It is a 5-minute drive from the access to the Inner Ring Road (VCI), the A1 highway, Lycée Français International de Porto, and Colégio de Nossa Senhora do Rosário. It is also a 15-minute drive from Francisco Sá Carneiro Airport and 3 hours away from Lisbon and Lisbon Humberto Delgado International Airport.
Contact
Apartment 5 Bedrooms
Aviz (Aldoar), Aldoar, Foz do Douro e Nevogilde, Porto, Distrito do Porto
Used · 152m²
With Garage
buy
990.000 €
T5 apartment in Aviz, with a magnificent view over the city and the sea, comprising:
- Entrance hall, guest bathroom, equipped kitchen, laundry room, common room with balcony, 1 suite with balcony, bedroom hall, 2 suites, 2 bedrooms with a bathroom;
- 3 parking spaces and 1 storage room;
- Solar orientation: North/West
- Private Gross Area: 218.00 m2
- Gross Dependent Area: 51.50 m2
Apartment located in a prime area, next to the Garcia de Orta School, just 1 minute from Avenida da Boavista, with a wide range of reference schools and colleges, namely the French School, the Colégio Nossa Senhora do Rosário and Cebes.
Inserted in a strategic area for those who appreciate the quality of life provided by the proximity to cultural and leisure spaces such as Casa da Música, Fundação de Serralves and Parque da Cidade.
Quiet residential area with a good range of commerce and services, including pharmacies, banks, supermarkets and restaurants.
Excellent access to VCI and the city center.
- Entrance hall, guest bathroom, equipped kitchen, laundry room, common room with balcony, 1 suite with balcony, bedroom hall, 2 suites, 2 bedrooms with a bathroom;
- 3 parking spaces and 1 storage room;
- Solar orientation: North/West
- Private Gross Area: 218.00 m2
- Gross Dependent Area: 51.50 m2
Apartment located in a prime area, next to the Garcia de Orta School, just 1 minute from Avenida da Boavista, with a wide range of reference schools and colleges, namely the French School, the Colégio Nossa Senhora do Rosário and Cebes.
Inserted in a strategic area for those who appreciate the quality of life provided by the proximity to cultural and leisure spaces such as Casa da Música, Fundação de Serralves and Parque da Cidade.
Quiet residential area with a good range of commerce and services, including pharmacies, banks, supermarkets and restaurants.
Excellent access to VCI and the city center.
Contact
Apartment 5 Bedrooms
Lavadores , Canidelo, Vila Nova de Gaia, Distrito do Porto
Under construction · 168m²
With Garage
buy
1.150.000 €
Empreendimento de Luxo situado nas margens do Rio Douro e do Oceano Atlântico, em Vila Nova de Gaia com vistas soberbas de Rio, Mar e um enorme Espaço verde em qualquer uma das suas perspetivas.
Composto por tipologias de T2 a T5, com áreas de 119 m2 a 376 m2, detentor de um Arquitetura única e repleta de pormenores diferenciadores, é um empreendimento onde poderá usufruir de uma qualidade de vida com tranquilidade e segurança.
T5 com 164/185 m2 + terraço com 74/126 m2, lugar de garagem.
Todos os apartamentos beneficiam de amplas salas e varandas, com vista Mar e Rio, proporcionando aos seus moradores uma utilização funcional e cómoda de grande qualidade de vivência, com elevados níveis de eficiência térmica e acústica, detentores de uma panorâmica vista sobre o OCEANO do interior dos apartamentos e das suas excelentes varandas.
Acabamentos:
Equipados com ar condicionado, estores elétricos, roupeiros, vidros duplos e elevador, bomba de calor
Cozinha equipada com Eletrodomésticos Bosch, Videoporteiro, Vidros duplos,
Porta de segurança, Roupeiros embutidos, Soalho em madeira, iluminação embutida nos tetos, isolamento térmico e acústico,
Jardim privativo, Parque infantil,
Parqueamento,
Elevador.
Previsão de conclusão da obra: 24 meses
Marque já a sua visita!!!
Para mais informações, contactar o nosso escritório do Porto.
️️️
A PREDIAL LIZ - Sociedade de Mediação Imobiliária, com mais de 65 anos no mercado, sempre se dedicou à atividade imobiliária, a essa data pouco corrente no nosso País.
A forma correta e o dinamismo que sempre orientaram a sua Administração, granjearam-lhe desde logo uma reputação de honorabilidade que se tem considerado inalterada.
Ao longo dos anos e quer se trate de aquisições de pequenas residências, quer da comercialização de grandes empreendimentos, a Empresa soube sempre manter um nível de eficácia e diligência justificativa, por si só, do vasto leque de clientes que a procuram.
Empresas construtoras e Entidades Públicas da maior projeção têm-lhe concedido preferência na comercialização de seus empreendimentos e aquisição de imóveis para instalações próprias.
A sólida organização e a elevada capacidade técnica de quantos a integram conferiram à PREDIAL LIZ o prestígio social que hoje possui, dentro da sua área de atividade.
Excelentes instalações em edifícios próprios, situados nos melhores locais de Lisboa, Porto e Faro, facilitam consulta rápida aos seus ficheiros de propriedades.
Pessoal altamente especializado orienta, no melhor sentido, aplicações de capital e investimentos diversos a par de minucioso estudo e concretização da parte burocrática.
Tendo em conta uma diversificação geográfica, abrimos em 1992 a Delegação Norte, na cidade do Porto e em 1993, a Delegação Sul, na cidade de Faro.
Composto por tipologias de T2 a T5, com áreas de 119 m2 a 376 m2, detentor de um Arquitetura única e repleta de pormenores diferenciadores, é um empreendimento onde poderá usufruir de uma qualidade de vida com tranquilidade e segurança.
T5 com 164/185 m2 + terraço com 74/126 m2, lugar de garagem.
Todos os apartamentos beneficiam de amplas salas e varandas, com vista Mar e Rio, proporcionando aos seus moradores uma utilização funcional e cómoda de grande qualidade de vivência, com elevados níveis de eficiência térmica e acústica, detentores de uma panorâmica vista sobre o OCEANO do interior dos apartamentos e das suas excelentes varandas.
Acabamentos:
Equipados com ar condicionado, estores elétricos, roupeiros, vidros duplos e elevador, bomba de calor
Cozinha equipada com Eletrodomésticos Bosch, Videoporteiro, Vidros duplos,
Porta de segurança, Roupeiros embutidos, Soalho em madeira, iluminação embutida nos tetos, isolamento térmico e acústico,
Jardim privativo, Parque infantil,
Parqueamento,
Elevador.
Previsão de conclusão da obra: 24 meses
Marque já a sua visita!!!
Para mais informações, contactar o nosso escritório do Porto.
️️️
A PREDIAL LIZ - Sociedade de Mediação Imobiliária, com mais de 65 anos no mercado, sempre se dedicou à atividade imobiliária, a essa data pouco corrente no nosso País.
A forma correta e o dinamismo que sempre orientaram a sua Administração, granjearam-lhe desde logo uma reputação de honorabilidade que se tem considerado inalterada.
Ao longo dos anos e quer se trate de aquisições de pequenas residências, quer da comercialização de grandes empreendimentos, a Empresa soube sempre manter um nível de eficácia e diligência justificativa, por si só, do vasto leque de clientes que a procuram.
Empresas construtoras e Entidades Públicas da maior projeção têm-lhe concedido preferência na comercialização de seus empreendimentos e aquisição de imóveis para instalações próprias.
A sólida organização e a elevada capacidade técnica de quantos a integram conferiram à PREDIAL LIZ o prestígio social que hoje possui, dentro da sua área de atividade.
Excelentes instalações em edifícios próprios, situados nos melhores locais de Lisboa, Porto e Faro, facilitam consulta rápida aos seus ficheiros de propriedades.
Pessoal altamente especializado orienta, no melhor sentido, aplicações de capital e investimentos diversos a par de minucioso estudo e concretização da parte burocrática.
Tendo em conta uma diversificação geográfica, abrimos em 1992 a Delegação Norte, na cidade do Porto e em 1993, a Delegação Sul, na cidade de Faro.
Contact
Apartment 5 Bedrooms
Santa Marinha e São Pedro da Afurada, Vila Nova de Gaia, Distrito do Porto
Under construction · 251m²
With Garage
buy
1.390.000 €
New 5-bedroom apartment, with 251 sqm of gross private area, 96 sqm of outdoor area, river view and 4 spaces parking in the Gaia Hills development, in Vila Nova de Gaia, Porto. The apartments feature sustainable and sophisticated materials, a fully fitted kitchen, oak wood flooring, and thermal cutting frames with double glazing. All units have spacious terraces that offer natural light, comfort, and functionality, and parking space.
Having quality of life and environmental preservation as priorities, Gaia Hills adopts eco-friendly solutions at every stage, from conception to operation. It is also notable for the presence of a large green space of approximately 3 hectares, creating an atmosphere of serenity and harmony with nature, adding to its architecture that conveys a sober and contemporary style.
Located by the Douro River in Vila Nova de Gaia, it is a 12-minute walking distance from Cais do Cavaco and 15 minutes from the Port Wine Cellars. It is a 3-minute drive from Cais de Gaia, 5 minutes from Douro Marina, 7 minutes from WOW - World of Wine, 8 minutes from General Torres Metro Station, 20 minutes from Porto’s Historic Center, 30 minutes from Porto Airport, and 3 hours from Lisbon.
Having quality of life and environmental preservation as priorities, Gaia Hills adopts eco-friendly solutions at every stage, from conception to operation. It is also notable for the presence of a large green space of approximately 3 hectares, creating an atmosphere of serenity and harmony with nature, adding to its architecture that conveys a sober and contemporary style.
Located by the Douro River in Vila Nova de Gaia, it is a 12-minute walking distance from Cais do Cavaco and 15 minutes from the Port Wine Cellars. It is a 3-minute drive from Cais de Gaia, 5 minutes from Douro Marina, 7 minutes from WOW - World of Wine, 8 minutes from General Torres Metro Station, 20 minutes from Porto’s Historic Center, 30 minutes from Porto Airport, and 3 hours from Lisbon.
Contact
Apartment 5 Bedrooms
Rua João Bosco, Ramalde, Porto, Distrito do Porto
Used · 265m²
With Garage
buy
640.000 €
Apartamento T5 Triplex .
Composto por: sala, 2 suites, 2 quartos, com banho, 1 escritório, cozinha, terraço, varanda, aquecimento central, 2 lugares de garagem e arrumos.
Condomínio com jardim, campo de ténis e piscina aquecida
O andar foi remodelado há cerca de três anos
Excelente para habitar ou como investimento, atendendo que neste momento há muitos pedidos para arrendamento
A Foz-Imóveis é uma consultora imobiliária com uma equipa de profissionais competentes com padrões elevados de descrição e atendimento personalizado, essencialmente dedicada ao mercado de excelência, procurando entender e servir as necessidades de cada cliente. Oferecendo soluções adequadas e sempre atuais.
Composto por: sala, 2 suites, 2 quartos, com banho, 1 escritório, cozinha, terraço, varanda, aquecimento central, 2 lugares de garagem e arrumos.
Condomínio com jardim, campo de ténis e piscina aquecida
O andar foi remodelado há cerca de três anos
Excelente para habitar ou como investimento, atendendo que neste momento há muitos pedidos para arrendamento
A Foz-Imóveis é uma consultora imobiliária com uma equipa de profissionais competentes com padrões elevados de descrição e atendimento personalizado, essencialmente dedicada ao mercado de excelência, procurando entender e servir as necessidades de cada cliente. Oferecendo soluções adequadas e sempre atuais.
Contact
Apartment 5 Bedrooms Duplex
Canidelo, Vila Nova de Gaia, Distrito do Porto
New · 425m²
With Garage
buy
1.800.000 €
Splendid 5 bedroom Penthouse apartment, top floor, in front of the sea.
Inserted in one of the best gated communities in Vila Nova de Gaia, on the beaches of Canidelo.
With three fronts, for excellent sun exposure, this incredible and unique Penthouse, has an outdoor area with more than 300m2.
Large living room, with fireplace, kitchen equipped with high quality appliances, Gaggenau brand, Corian counter, laundry, technical area with the heat pump, central vacuum and exclusive access for maid. It has a marble service bathroom and three bedrooms on the lower floor. On the top floor, it has another living room and two master suites with closet, 360º views, whirlpool bath with sea view and a superb terrace with all the necessary privacy.
This T5 has underfloor heating, Jung home automation system, black out system, ambient music brand Daikin, thermal and double cut frames of the best range, Schuco .
Apartment of two floors, possibility of placement of elevator. It also has garage box closed for about four cars and storage.
This landmark construction development in the area, on the first line of the sea, known for its luxury finishes, large areas and unobstructed views of the sea.
Condominium with Lobby sea view, concierge, bathrooms and children’s space. It also has a private access garden to the beach, indoor pool, Jacuzzi, Sauna, Turkish Bath and Gym.
Inserted in one of the best gated communities in Vila Nova de Gaia, on the beaches of Canidelo.
With three fronts, for excellent sun exposure, this incredible and unique Penthouse, has an outdoor area with more than 300m2.
Large living room, with fireplace, kitchen equipped with high quality appliances, Gaggenau brand, Corian counter, laundry, technical area with the heat pump, central vacuum and exclusive access for maid. It has a marble service bathroom and three bedrooms on the lower floor. On the top floor, it has another living room and two master suites with closet, 360º views, whirlpool bath with sea view and a superb terrace with all the necessary privacy.
This T5 has underfloor heating, Jung home automation system, black out system, ambient music brand Daikin, thermal and double cut frames of the best range, Schuco .
Apartment of two floors, possibility of placement of elevator. It also has garage box closed for about four cars and storage.
This landmark construction development in the area, on the first line of the sea, known for its luxury finishes, large areas and unobstructed views of the sea.
Condominium with Lobby sea view, concierge, bathrooms and children’s space. It also has a private access garden to the beach, indoor pool, Jacuzzi, Sauna, Turkish Bath and Gym.
Contact
Apartment 5 Bedrooms
Boavista (Aldoar), Aldoar, Foz do Douro e Nevogilde, Porto, Distrito do Porto
Used · 185m²
With Garage
buy
990.000 €
5-bedroom apartment, 218 sqm (gross floor area), garage, view overlooking the sea and City Park, in Praça da Revista ’O Tripeiro’, in the Boavista area, Porto. This luxurious property has five bedrooms, three of which are en suite, living room, kitchen and two balconies. Offers unobstructed and unchanged views overlooking the sea and City Park. Includes a garage for three cars and storage room.
Its prime location provides easy access to all amenities. Located in a residential area, close to shops, services, educational establishments, and transport. 1-minute walking distance from Avenida da Boavista, less than 15 minutes from Aviz, Colégio de Nossa Senhora do Rosário, Escola Secundária Garcia de Orta, Serralves Museum, and Porto City Park. It is 5-minute driving distance from the Lycée Français International de Porto, from CLIP - Oporto International School and the accesses to the inner ring road (VCI) and A1 motorway, and less than 10 minutes from Foz do Douro, Universidade Católica do Porto, Oporto British School, and Colégio CEBES. 15 minutes from downtown Porto and Porto Airport and a 3-hour drive from Lisbon.
Its prime location provides easy access to all amenities. Located in a residential area, close to shops, services, educational establishments, and transport. 1-minute walking distance from Avenida da Boavista, less than 15 minutes from Aviz, Colégio de Nossa Senhora do Rosário, Escola Secundária Garcia de Orta, Serralves Museum, and Porto City Park. It is 5-minute driving distance from the Lycée Français International de Porto, from CLIP - Oporto International School and the accesses to the inner ring road (VCI) and A1 motorway, and less than 10 minutes from Foz do Douro, Universidade Católica do Porto, Oporto British School, and Colégio CEBES. 15 minutes from downtown Porto and Porto Airport and a 3-hour drive from Lisbon.
Contact
Apartment 5 Bedrooms +1
Matosinhos-Sul (Matosinhos), Matosinhos e Leça da Palmeira, Distrito do Porto
Used · 298m²
With Garage
buy
1.500.000 €
Magnificent Apartment T5 +1 with 298 square meters of gross private area, inserted in a reference condominium of Matosinhos Sul, with project signed by Arqto. Rogério Cavaca .
This apartment with a fantastic view of Sea, Garden and City Park consists of a spacious living room that is divided into a living area with fireplace and dining area, oriented to the south and west.
The living room opens onto a pleasant balcony of 12 square meters.
The service area has a kitchen with laundry treatment area and a friendly suite.
Three of the five master bedrooms are en suite. The apartment also has central heating, double glazing, electric blinds and parking for four cars with storage.
This project stands out for its privileged location and construction details, being the 1st in Porto to be the object of certification of the technical quality of construction and sustainability. The condominium will have 12,600 m2 of gardens
On the roof of the development residents can enjoy stunning views of the City Park and the Sea while enjoying the Health Club with indoor pool, outdoor solarium in deck, jacuzzi, changing rooms and multipurpose room. This space is for the exclusive use of residents.
Finishes:
Floors in afizélia Masonic wood floor, central heating of natural gas and solar energy, heat recovery, bathrooms of the main suite in white stone with hot tub, security entrance door with soundproof, schuco aluminum frames with thermal cut, windows with sun protection and sound proof, balconies with wooden deck.
The condominium includes a privileged location in Matosinhos, a few steps from the marginal and the beach, close to commerce and different supermarket chains, restaurants and terraces, gyms, gyms ( padel , tennis ) also having National and International Schools, Public and Private Hospital in the vicinity.
It has a wide range of public transport with buses two minutes away and a metro station one kilometre away. It has excellent access, very close to the Road of the Circumvalation and access to the A4 motorway with connection to the A28 about eight minutes allowing easy access to other points of the city and the Airport Sá Carneiro.
Porto City Park is the ’Walking Distance’, providing outdoor activities and sports. Foz do Douro is less than four kilometres away, and the centre of Porto is a 25-minute drive away.
#ref:35644
This apartment with a fantastic view of Sea, Garden and City Park consists of a spacious living room that is divided into a living area with fireplace and dining area, oriented to the south and west.
The living room opens onto a pleasant balcony of 12 square meters.
The service area has a kitchen with laundry treatment area and a friendly suite.
Three of the five master bedrooms are en suite. The apartment also has central heating, double glazing, electric blinds and parking for four cars with storage.
This project stands out for its privileged location and construction details, being the 1st in Porto to be the object of certification of the technical quality of construction and sustainability. The condominium will have 12,600 m2 of gardens
On the roof of the development residents can enjoy stunning views of the City Park and the Sea while enjoying the Health Club with indoor pool, outdoor solarium in deck, jacuzzi, changing rooms and multipurpose room. This space is for the exclusive use of residents.
Finishes:
Floors in afizélia Masonic wood floor, central heating of natural gas and solar energy, heat recovery, bathrooms of the main suite in white stone with hot tub, security entrance door with soundproof, schuco aluminum frames with thermal cut, windows with sun protection and sound proof, balconies with wooden deck.
The condominium includes a privileged location in Matosinhos, a few steps from the marginal and the beach, close to commerce and different supermarket chains, restaurants and terraces, gyms, gyms ( padel , tennis ) also having National and International Schools, Public and Private Hospital in the vicinity.
It has a wide range of public transport with buses two minutes away and a metro station one kilometre away. It has excellent access, very close to the Road of the Circumvalation and access to the A4 motorway with connection to the A28 about eight minutes allowing easy access to other points of the city and the Airport Sá Carneiro.
Porto City Park is the ’Walking Distance’, providing outdoor activities and sports. Foz do Douro is less than four kilometres away, and the centre of Porto is a 25-minute drive away.
#ref:35644
Contact
Apartment 5 Bedrooms
Canidelo, Vila Nova de Gaia, Distrito do Porto
Under construction · 240m²
With Garage
buy
1.950.000 €
New T5 apartment with 240 sqm of gross private area, balcony, terrace, and parking in Sal D’Ouro Horizon, in Vila Nova de Gaia, Porto.
The apartment features a fully equipped kitchen with Bosch appliances, air conditioning, video intercom, smart home system with remote control of lighting, blinds, building entrance door, and temperature. The bathrooms have ceramic radiant floor heating from Porcelanosa. Electric vehicle charging in the parking area is done through a lockable socket.
The apartments have been designed to maximize comfort, functionality, and elegance, with contemporary layouts and large windows that provide ample natural light and a connection to the surrounding nature. Sal D’Ouro Horizon offers access to lounge areas and a concierge, a fully equipped gym, co-working spaces, and two parking floors with Traffic Management System (gate opening by license plate reading and remote control, and traffic lights).
Gaia-Foz offers endless leisure opportunities, where every day unfolds as a new chance to rediscover the city and embark on unique experiences.
Located in the Porto Metropolitan Area, overlooking the Douro River and the Atlantic Ocean, Sal D’Ouro Horizon is within a 2-minute driving distance from São Paio Park, Lavadores Beach, and the Douro Estuary Local Natural Reserve. It is 15 minutes away from the center of Vila Nova de Gaia and Porto city center. It is 25 minutes away from Francisco Sá Carneiro Airport in Porto and 3 hours away from Lisbon and Humberto Delgado International Airport in Lisbon.
The apartment features a fully equipped kitchen with Bosch appliances, air conditioning, video intercom, smart home system with remote control of lighting, blinds, building entrance door, and temperature. The bathrooms have ceramic radiant floor heating from Porcelanosa. Electric vehicle charging in the parking area is done through a lockable socket.
The apartments have been designed to maximize comfort, functionality, and elegance, with contemporary layouts and large windows that provide ample natural light and a connection to the surrounding nature. Sal D’Ouro Horizon offers access to lounge areas and a concierge, a fully equipped gym, co-working spaces, and two parking floors with Traffic Management System (gate opening by license plate reading and remote control, and traffic lights).
Gaia-Foz offers endless leisure opportunities, where every day unfolds as a new chance to rediscover the city and embark on unique experiences.
Located in the Porto Metropolitan Area, overlooking the Douro River and the Atlantic Ocean, Sal D’Ouro Horizon is within a 2-minute driving distance from São Paio Park, Lavadores Beach, and the Douro Estuary Local Natural Reserve. It is 15 minutes away from the center of Vila Nova de Gaia and Porto city center. It is 25 minutes away from Francisco Sá Carneiro Airport in Porto and 3 hours away from Lisbon and Humberto Delgado International Airport in Lisbon.
Contact
Apartment 5 Bedrooms
Canidelo, Vila Nova de Gaia, Distrito do Porto
New · 167m²
With Garage
buy
1.398.000 €
Apresento-lhe um magnífico apartamento T5, com uma área total de 297,90 m2, terraço e uma deslumbrante vista para o mar, inserido no 5.º e último piso do novo empreendimento Living Sea.
Ao entrar neste apartamento, será recebido por espaços amplos e luminosos, com uma atmosfera moderna e sofisticada. Os acabamentos de alta qualidade e os detalhes cuidadosamente selecionados, adicionam um toque de requinte a cada divisão.
A sala com uma área de 48 m2, foi concebida de forma a tirar o máximo partido da vista panorâmica para o mar. As janelas amplas permitem a entrada de luz natural, criando uma sensação de tranquilidade. Esta fração dispõe de cinco quartos, dos quais 2 são suítes´s, e 4 wc´s, todos com áreas generosas e acabamentos de qualidade superior.
A cozinha, para além do amplo espaço de armazenamento e bancadas elegantes, fica equipada com eletrodomésticos modernos e de alta qualidade tais como: placa vitrocerâmica, forno, micro-ondas, máquina lavar louça e frigorífico combinado da BOSCH ou equivalente.
O apartamento encontra-se equipado com aquecimento e arrefecimento por sistema multi-split com unidades murais interiores Deluxe da LG ou equivalente, bomba de calor para aquecimento de águas sanitárias da Ariston ou equivalente, caixilharia em alumínio com corte térmico e vidros duplos com proteção solar térmica e sancas para possibilitar a instalação de blackouts motorizados ou cortinados.
Além de todas estas características interiores, esta habitação oferece um terraço com 87 m2 e ainda 3 lugares de garagem e arrumos na cave.
Para um maior conforto, comodidade e segurança, todas as frações habitacionais são munidas de porta de segurança, portas corta-fogo nos acessos às escadas e caves, sistema de deteção de incêndios e de monóxido de carbono nas garagens, sistema combate a incêndios nas zonas comuns, sistema de iluminação automático acionado por sensores de movimento e iluminação de emergência nas zonas comuns e sistema de CCTV nas zonas comuns, r/c e cave.
Não perca esta oportunidade e marque a sua visita!
Ao entrar neste apartamento, será recebido por espaços amplos e luminosos, com uma atmosfera moderna e sofisticada. Os acabamentos de alta qualidade e os detalhes cuidadosamente selecionados, adicionam um toque de requinte a cada divisão.
A sala com uma área de 48 m2, foi concebida de forma a tirar o máximo partido da vista panorâmica para o mar. As janelas amplas permitem a entrada de luz natural, criando uma sensação de tranquilidade. Esta fração dispõe de cinco quartos, dos quais 2 são suítes´s, e 4 wc´s, todos com áreas generosas e acabamentos de qualidade superior.
A cozinha, para além do amplo espaço de armazenamento e bancadas elegantes, fica equipada com eletrodomésticos modernos e de alta qualidade tais como: placa vitrocerâmica, forno, micro-ondas, máquina lavar louça e frigorífico combinado da BOSCH ou equivalente.
O apartamento encontra-se equipado com aquecimento e arrefecimento por sistema multi-split com unidades murais interiores Deluxe da LG ou equivalente, bomba de calor para aquecimento de águas sanitárias da Ariston ou equivalente, caixilharia em alumínio com corte térmico e vidros duplos com proteção solar térmica e sancas para possibilitar a instalação de blackouts motorizados ou cortinados.
Além de todas estas características interiores, esta habitação oferece um terraço com 87 m2 e ainda 3 lugares de garagem e arrumos na cave.
Para um maior conforto, comodidade e segurança, todas as frações habitacionais são munidas de porta de segurança, portas corta-fogo nos acessos às escadas e caves, sistema de deteção de incêndios e de monóxido de carbono nas garagens, sistema combate a incêndios nas zonas comuns, sistema de iluminação automático acionado por sensores de movimento e iluminação de emergência nas zonas comuns e sistema de CCTV nas zonas comuns, r/c e cave.
Não perca esta oportunidade e marque a sua visita!
Contact
Apartment 5 Bedrooms
Rua de Júlio Dinis, Lordelo do Ouro e Massarelos, Porto, Distrito do Porto
Used · 244m²
With Garage
rent
3.150 €
The property is at the level of the ground floor, consists of an entrance hall with a service bathroom; living room with fireplace and direct access to the terrace; fully equipped kitchen; laundry; five suites, four of which are interconnected by a balcony overlooking the internal garden; solid wood flooring, three parking spaces and storage in the basement.
Unique location, taking advantage of the proximity of the exit/entrance to the city; the gardens of the Super Bock Arena - Rosa Mota Pavilion; Casa da Música; of the entire urban fabric and the Historic Center of the city.
Come visit!
Unique location, taking advantage of the proximity of the exit/entrance to the city; the gardens of the Super Bock Arena - Rosa Mota Pavilion; Casa da Música; of the entire urban fabric and the Historic Center of the city.
Come visit!
Contact
Apartment 5 Bedrooms
Lordelo do Ouro e Massarelos, Porto, Distrito do Porto
New · 286m²
With Garage
buy
1.260.000 €
This apartment very well situated next to the arrábida bridge on the Porto side, Enjoys a magnificent landscape over the mouth of the Douro River. This apartment consists of kitchen/laundry, social bathroom, dining room, living room, 5 suites and two parking spaces (you can buy one more place). Come visit last ones for sale.
Contact
See more Apartments in Distrito do Porto
Bedrooms
Zones
Can’t find the property you’re looking for?





