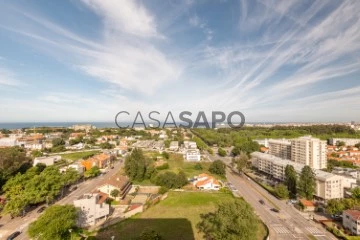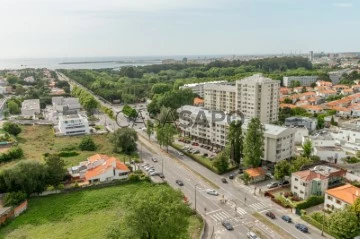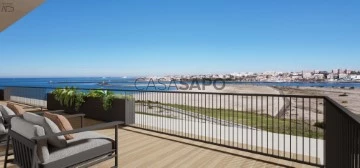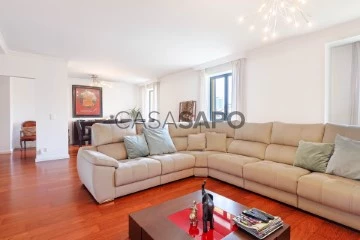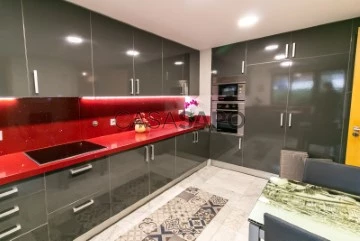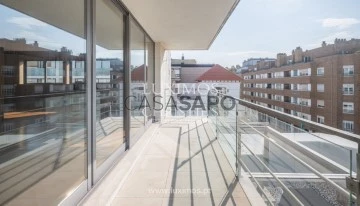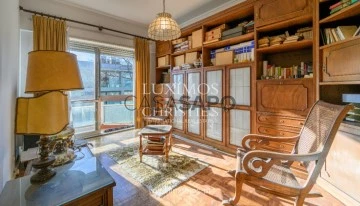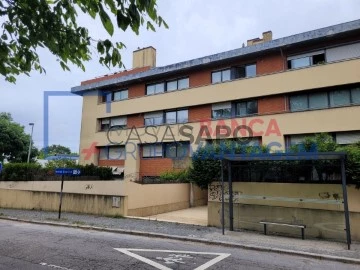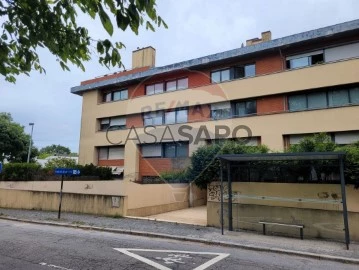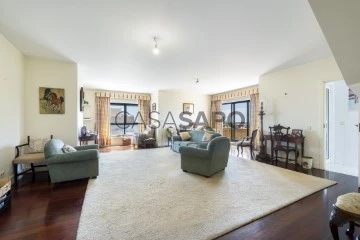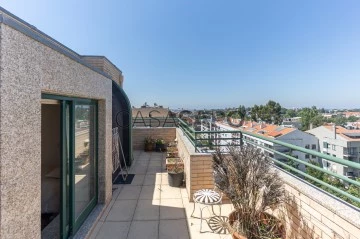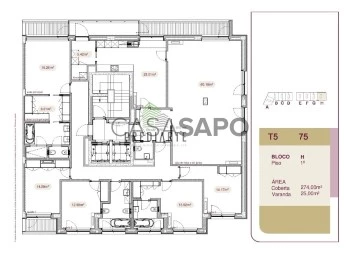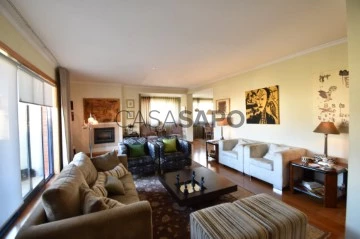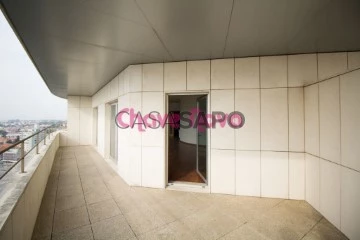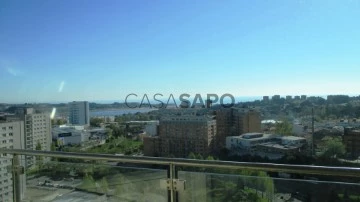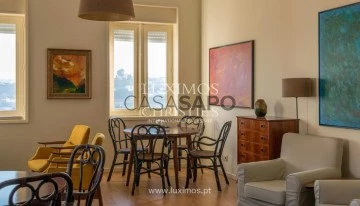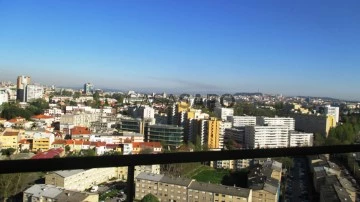Apartments
5
Price
More filters
140 Apartments 5 Bedrooms higher price, in Distrito do Porto, Page 3
Map
Order by
Higher price
Apartment 5 Bedrooms
Foz (Nevogilde), Aldoar, Foz do Douro e Nevogilde, Porto, Distrito do Porto
Used · 196m²
With Garage
buy
990.000 €
Luxury 5 Bedroom Apartment with Wonderful Sea View
Discover this 5 bedroom flat with luxury finishes, inserted in a renowned condominium. This property offers a large and comfortable space for the whole family. The spacious living room with balcony provides a stunning view of the sea, ideal for moments of relaxation.
The kitchen is fully equipped and includes a laundry room. The flat has 3 suites and 2 bedrooms, all with built-in wardrobes, ensuring plenty of storage space. It also has 1 full bathroom and 1 service bathroom. The wooden floor and the lacquered wood of the doors and skirting boards add a touch of elegance to the space.
The double-glazed window frames and central heating ensure thermal comfort. False ceilings in the hallways and bathrooms add a modern finish. Located just a few minutes’ walk from the City Park, this flat is surrounded by various types of commerce and services.
This flat benefits from a strategic location that provides easy access to a wide range of amenities:
Close to the best schools and colleges in Porto, such as the Garcia de Orta School, French School, Nossa Senhora do Rosário College and CEBES.
Just a few minutes from Casa da Música, Serralves Foundation and City Park. Nearby, you will find a wide range of pharmacies, banks, supermarkets and restaurants.
Excellent connections to the VCI and the city centre, facilitating mobility.
It includes 3 parking spaces and 1 storage room, making parking and storage easy. The property is second-hand, but it is in good condition and is suitable for people with reduced mobility. With lift, it has a North and West orientation. Energy class B. Don’t miss this unique opportunity!
Discover this 5 bedroom flat with luxury finishes, inserted in a renowned condominium. This property offers a large and comfortable space for the whole family. The spacious living room with balcony provides a stunning view of the sea, ideal for moments of relaxation.
The kitchen is fully equipped and includes a laundry room. The flat has 3 suites and 2 bedrooms, all with built-in wardrobes, ensuring plenty of storage space. It also has 1 full bathroom and 1 service bathroom. The wooden floor and the lacquered wood of the doors and skirting boards add a touch of elegance to the space.
The double-glazed window frames and central heating ensure thermal comfort. False ceilings in the hallways and bathrooms add a modern finish. Located just a few minutes’ walk from the City Park, this flat is surrounded by various types of commerce and services.
This flat benefits from a strategic location that provides easy access to a wide range of amenities:
Close to the best schools and colleges in Porto, such as the Garcia de Orta School, French School, Nossa Senhora do Rosário College and CEBES.
Just a few minutes from Casa da Música, Serralves Foundation and City Park. Nearby, you will find a wide range of pharmacies, banks, supermarkets and restaurants.
Excellent connections to the VCI and the city centre, facilitating mobility.
It includes 3 parking spaces and 1 storage room, making parking and storage easy. The property is second-hand, but it is in good condition and is suitable for people with reduced mobility. With lift, it has a North and West orientation. Energy class B. Don’t miss this unique opportunity!
Contact
Apartment 5 Bedrooms
Aviz (Aldoar), Aldoar, Foz do Douro e Nevogilde, Porto, Distrito do Porto
Used · 152m²
With Garage
buy
990.000 €
T5 apartment in Aviz, with a magnificent view over the city and the sea, comprising:
- Entrance hall, guest bathroom, equipped kitchen, laundry room, common room with balcony, 1 suite with balcony, bedroom hall, 2 suites, 2 bedrooms with a bathroom;
- 3 parking spaces and 1 storage room;
- Solar orientation: North/West
- Private Gross Area: 218.00 m2
- Gross Dependent Area: 51.50 m2
Apartment located in a prime area, next to the Garcia de Orta School, just 1 minute from Avenida da Boavista, with a wide range of reference schools and colleges, namely the French School, the Colégio Nossa Senhora do Rosário and Cebes.
Inserted in a strategic area for those who appreciate the quality of life provided by the proximity to cultural and leisure spaces such as Casa da Música, Fundação de Serralves and Parque da Cidade.
Quiet residential area with a good range of commerce and services, including pharmacies, banks, supermarkets and restaurants.
Excellent access to VCI and the city center.
- Entrance hall, guest bathroom, equipped kitchen, laundry room, common room with balcony, 1 suite with balcony, bedroom hall, 2 suites, 2 bedrooms with a bathroom;
- 3 parking spaces and 1 storage room;
- Solar orientation: North/West
- Private Gross Area: 218.00 m2
- Gross Dependent Area: 51.50 m2
Apartment located in a prime area, next to the Garcia de Orta School, just 1 minute from Avenida da Boavista, with a wide range of reference schools and colleges, namely the French School, the Colégio Nossa Senhora do Rosário and Cebes.
Inserted in a strategic area for those who appreciate the quality of life provided by the proximity to cultural and leisure spaces such as Casa da Música, Fundação de Serralves and Parque da Cidade.
Quiet residential area with a good range of commerce and services, including pharmacies, banks, supermarkets and restaurants.
Excellent access to VCI and the city center.
Contact
Apartment 5 Bedrooms
Boavista (Aldoar), Aldoar, Foz do Douro e Nevogilde, Porto, Distrito do Porto
Used · 185m²
With Garage
buy
990.000 €
5-bedroom apartment, 218 sqm (gross floor area), garage, view overlooking the sea and City Park, in Praça da Revista ’O Tripeiro’, in the Boavista area, Porto. This luxurious property has five bedrooms, three of which are en suite, living room, kitchen and two balconies. Offers unobstructed and unchanged views overlooking the sea and City Park. Includes a garage for three cars and storage room.
Its prime location provides easy access to all amenities. Located in a residential area, close to shops, services, educational establishments, and transport. 1-minute walking distance from Avenida da Boavista, less than 15 minutes from Aviz, Colégio de Nossa Senhora do Rosário, Escola Secundária Garcia de Orta, Serralves Museum, and Porto City Park. It is 5-minute driving distance from the Lycée Français International de Porto, from CLIP - Oporto International School and the accesses to the inner ring road (VCI) and A1 motorway, and less than 10 minutes from Foz do Douro, Universidade Católica do Porto, Oporto British School, and Colégio CEBES. 15 minutes from downtown Porto and Porto Airport and a 3-hour drive from Lisbon.
Its prime location provides easy access to all amenities. Located in a residential area, close to shops, services, educational establishments, and transport. 1-minute walking distance from Avenida da Boavista, less than 15 minutes from Aviz, Colégio de Nossa Senhora do Rosário, Escola Secundária Garcia de Orta, Serralves Museum, and Porto City Park. It is 5-minute driving distance from the Lycée Français International de Porto, from CLIP - Oporto International School and the accesses to the inner ring road (VCI) and A1 motorway, and less than 10 minutes from Foz do Douro, Universidade Católica do Porto, Oporto British School, and Colégio CEBES. 15 minutes from downtown Porto and Porto Airport and a 3-hour drive from Lisbon.
Contact
Apartment 5 Bedrooms
Canidelo, Vila Nova de Gaia, Distrito do Porto
Under construction · 171m²
With Garage
buy
970.000 €
Excelente Apartamento T5 NOVO com Terraço junto a Praia
Empreendimento situado nas margens do Rio Douro e do Oceano Atlântico, em Vila Nova de Gaia que congrega Rio, Mar e um enorme Espaço verde em qualquer uma das suas perspetivas.
Situado num lugar idílico, a seu redor um conjunto de características impares e de facilidades que o tornam distinto de qualquer outro empreendimento. Na zona litoral de Vila Nova de Gaia, é de destacar a sua proximidade tanto da praia como do rio, bem como a vista proporcionada pelo seu posicionamento.
Localizam-se a 10 minutos de carro da linha de metro de V.N.Gaia, 15 minutos do aeroporto e a 15 minutos da baixa do Porto.
Na zona envolvente encontra diversos restaurantes/bares, supermercados, ginásios, escolas e espaços de lazer ao ar livre como a Marina da Afurada, a Reserva Natural Local do Estuário do Douro, o Cais de Gaia e, futuramente, o ’parque da cidade’ da Afurada.
Composto por tipologias de T2 a T5, com áreas de 119 m2 a 376 m2, detentor de um Arquitetura única e repleta de pormenores diferenciadores, é um empreendimento onde poderá usufruir de uma qualidade de vida com tranquilidade e segurança.
Os apartamentos são equipados com ar condicionado, estores elétricos, roupeiros, vidros duplos e elevador.
Ao investir neste empreendimento será sem dúvida uma aposta de futuro na sua qualidade de vida.
Empreendimento situado nas margens do Rio Douro e do Oceano Atlântico, em Vila Nova de Gaia que congrega Rio, Mar e um enorme Espaço verde em qualquer uma das suas perspetivas.
Situado num lugar idílico, a seu redor um conjunto de características impares e de facilidades que o tornam distinto de qualquer outro empreendimento. Na zona litoral de Vila Nova de Gaia, é de destacar a sua proximidade tanto da praia como do rio, bem como a vista proporcionada pelo seu posicionamento.
Localizam-se a 10 minutos de carro da linha de metro de V.N.Gaia, 15 minutos do aeroporto e a 15 minutos da baixa do Porto.
Na zona envolvente encontra diversos restaurantes/bares, supermercados, ginásios, escolas e espaços de lazer ao ar livre como a Marina da Afurada, a Reserva Natural Local do Estuário do Douro, o Cais de Gaia e, futuramente, o ’parque da cidade’ da Afurada.
Composto por tipologias de T2 a T5, com áreas de 119 m2 a 376 m2, detentor de um Arquitetura única e repleta de pormenores diferenciadores, é um empreendimento onde poderá usufruir de uma qualidade de vida com tranquilidade e segurança.
Os apartamentos são equipados com ar condicionado, estores elétricos, roupeiros, vidros duplos e elevador.
Ao investir neste empreendimento será sem dúvida uma aposta de futuro na sua qualidade de vida.
Contact
Apartment 5 Bedrooms
Prelada, Ramalde, Porto, Distrito do Porto
Under construction · 230m²
With Garage
buy
920.000 €
5 bedroom apartment - under construction in Ramalde
Located in Ramalde, the condominium will have several fractions of typologies: T1/T2/T3/T4/T5.
Its privileged location makes this private condominium an excellent place to live and provides all the essential amenities for the day-to-day dynamics.
Just a few meters from the future Requesende Urban Park you will be able to enjoy the vibrant amenities of the city without sacrificing the peace and integrity of the natural environment.
5 bedroom apartment with 230m2 of gross private area + 159.20m2m2 of outdoor area, distributed by: entrance hall, living room, dining room, kitchen, terrace, covered balcony, laundry, 4 suites, 1 bedroom, 5 full bathrooms.
With unobstructed views, oriented to east/west/north.
With excellent finishing materials, among them we highlight:
Aluminium frames with thermal break
Thermal double glazing
Air conditioning (installation of A/C by duct in the social area (living room) and splits in all bedrooms)
Enclosed garage with automatic gate
Video intercom
Electric blinds with blackout screen
Security Door
Kitchen top in mineral compact
Multi-layer flooring with wood finish
Room with electric stove
White lacquered kitchen cabinets
Built-in closet in bedrooms
Built-in spotlights in every room
Heating of sanitary water through a heat pump system.
IMMOPO is a real estate project management company that combines technical competence in the areas of architecture and real estate investment with in-depth knowledge of the real estate market, in order to provide its clients, developers and investors with a turnkey service.
Located in Ramalde, the condominium will have several fractions of typologies: T1/T2/T3/T4/T5.
Its privileged location makes this private condominium an excellent place to live and provides all the essential amenities for the day-to-day dynamics.
Just a few meters from the future Requesende Urban Park you will be able to enjoy the vibrant amenities of the city without sacrificing the peace and integrity of the natural environment.
5 bedroom apartment with 230m2 of gross private area + 159.20m2m2 of outdoor area, distributed by: entrance hall, living room, dining room, kitchen, terrace, covered balcony, laundry, 4 suites, 1 bedroom, 5 full bathrooms.
With unobstructed views, oriented to east/west/north.
With excellent finishing materials, among them we highlight:
Aluminium frames with thermal break
Thermal double glazing
Air conditioning (installation of A/C by duct in the social area (living room) and splits in all bedrooms)
Enclosed garage with automatic gate
Video intercom
Electric blinds with blackout screen
Security Door
Kitchen top in mineral compact
Multi-layer flooring with wood finish
Room with electric stove
White lacquered kitchen cabinets
Built-in closet in bedrooms
Built-in spotlights in every room
Heating of sanitary water through a heat pump system.
IMMOPO is a real estate project management company that combines technical competence in the areas of architecture and real estate investment with in-depth knowledge of the real estate market, in order to provide its clients, developers and investors with a turnkey service.
Contact
Duplex 5 Bedrooms
Paranhos, Porto, Distrito do Porto
Used · 225m²
With Garage
buy
895.000 €
(ref:C (telefone) Apresentamos este elegante T5 + 1 Duplex, situado numa das áreas mais prestigiadas do Porto.
Com um design moderno e um excelente estado de conservação, este imóvel oferece um conforto inigualável para toda a família.
Este duplex dispõe de cinco quartos espaçosos, cada um pensado para proporcionar o máximo de conforto e funcionalidade:
Suite Principal: A suite principal é um verdadeiro refúgio de paz e privacidade. Com uma casa de banho privativa e acabamentos de alta qualidade, oferece um espaço luxuoso para relaxar após um longo dia.
Quarto 2: Este quarto é ideal para crianças ou hóspedes, com espaço suficiente para uma cama de casal ou duas camas individuais, além de uma decoração moderna e aconchegante.
Quarto 3: Perfeito para um escritório em casa ou um quarto adicional para visitas. A sua versatilidade permite diversas configurações conforme as necessidades da família.
Quarto 4: Outro quarto espaçoso que pode ser utilizado como quarto de criança, quarto de hóspedes, ou mesmo um segundo escritório. A sua localização estratégica no duplex proporciona tranquilidade e privacidade.
Quarto 5: Este quarto adicional, com acesso direto a uma varanda, é perfeito para quem gosta de acordar com a luz natural e desfrutar de uma vista privilegiada logo pela manhã.
Além dos quartos, este duplex oferece cinco casas de banho, garantindo conforto e conveniência para todos os moradores e visitantes. Uma Ampla Sala, com boa luminosidade e acesso à varanda.
O terraço e as varandas proporcionam espaços exteriores ideais para relaxar e aproveitar o clima do Porto. Com três frentes, o imóvel beneficia de uma excelente iluminação natural ao longo do dia.
A localização privilegiada em uma zona nobre do Porto, juntamente com os dois lugares de garagem com arrumos, fazem deste imóvel a escolha perfeita para quem busca luxo, conforto e praticidade.
Não perca a oportunidade de visitar este magnífico duplex.
Agende já a sua visita!
Com um design moderno e um excelente estado de conservação, este imóvel oferece um conforto inigualável para toda a família.
Este duplex dispõe de cinco quartos espaçosos, cada um pensado para proporcionar o máximo de conforto e funcionalidade:
Suite Principal: A suite principal é um verdadeiro refúgio de paz e privacidade. Com uma casa de banho privativa e acabamentos de alta qualidade, oferece um espaço luxuoso para relaxar após um longo dia.
Quarto 2: Este quarto é ideal para crianças ou hóspedes, com espaço suficiente para uma cama de casal ou duas camas individuais, além de uma decoração moderna e aconchegante.
Quarto 3: Perfeito para um escritório em casa ou um quarto adicional para visitas. A sua versatilidade permite diversas configurações conforme as necessidades da família.
Quarto 4: Outro quarto espaçoso que pode ser utilizado como quarto de criança, quarto de hóspedes, ou mesmo um segundo escritório. A sua localização estratégica no duplex proporciona tranquilidade e privacidade.
Quarto 5: Este quarto adicional, com acesso direto a uma varanda, é perfeito para quem gosta de acordar com a luz natural e desfrutar de uma vista privilegiada logo pela manhã.
Além dos quartos, este duplex oferece cinco casas de banho, garantindo conforto e conveniência para todos os moradores e visitantes. Uma Ampla Sala, com boa luminosidade e acesso à varanda.
O terraço e as varandas proporcionam espaços exteriores ideais para relaxar e aproveitar o clima do Porto. Com três frentes, o imóvel beneficia de uma excelente iluminação natural ao longo do dia.
A localização privilegiada em uma zona nobre do Porto, juntamente com os dois lugares de garagem com arrumos, fazem deste imóvel a escolha perfeita para quem busca luxo, conforto e praticidade.
Não perca a oportunidade de visitar este magnífico duplex.
Agende já a sua visita!
Contact
Apartment 5 Bedrooms
Amial, Paranhos, Porto, Distrito do Porto
Used · 354m²
With Garage
buy
890.000 €
ESTE ANÚNCIO PERTENCE AO PROPRIETÁRIO DO APARTAMENTO.
O PROPRIETÁRIO DO IMÓVEL NÃO ESTÁ INTERESSADO EM SER CONTACTADO POR MEDIADORES IMOBILIÁRIOS.
T5 - Condomínio fechado, com vigilância 24 horas dia.
Habitação duplex, no rés-do-chão e primeiro andar, com jardim privado com mais de 160 m2.
Acabamentos de luxo . Cozinha toda equipada, despensa e lavandaria (tampo e laterais em silstone, paredes em mármore).
Alpendre e varandas generosas, grande salão com 3 frentes, com recuperador de calor e acesso ao jardim.
Jardim com sistema de rega automático.
5 quartos com áreas grandes, dos quais 3 Suites, 1 casa de banho social e 1 WC de serviço, aquecimento central, aspiração central.
Na cave 1 garagem box, 1 lugar de garagem, (estacionamento para 3 veículos), e 1 arrecadação.
Zona sossegada com muito bons acessos, próximo de escolas, hospitais, universidades.
#ref:
O PROPRIETÁRIO DO IMÓVEL NÃO ESTÁ INTERESSADO EM SER CONTACTADO POR MEDIADORES IMOBILIÁRIOS.
T5 - Condomínio fechado, com vigilância 24 horas dia.
Habitação duplex, no rés-do-chão e primeiro andar, com jardim privado com mais de 160 m2.
Acabamentos de luxo . Cozinha toda equipada, despensa e lavandaria (tampo e laterais em silstone, paredes em mármore).
Alpendre e varandas generosas, grande salão com 3 frentes, com recuperador de calor e acesso ao jardim.
Jardim com sistema de rega automático.
5 quartos com áreas grandes, dos quais 3 Suites, 1 casa de banho social e 1 WC de serviço, aquecimento central, aspiração central.
Na cave 1 garagem box, 1 lugar de garagem, (estacionamento para 3 veículos), e 1 arrecadação.
Zona sossegada com muito bons acessos, próximo de escolas, hospitais, universidades.
#ref:
Contact
Apartment 5 Bedrooms Duplex
Amial, Paranhos, Porto, Distrito do Porto
Used · 250m²
With Garage
buy
890.000 €
APARTMENT T5 DUPLEX FOR SALE OF LUXURY IN AMIAL in Paranhos
Unicorn Apartment T5 DUPLEX Seminovo apartment in Amial in Paranhos
Attributes
o 2 fractions per floor
the 3 fronts
the Duplex
the T5
o 1 Independent entry
the 2 bedrooms with access to balcony with terrace and garden (one to west, the other to the East)
the 3 Suites with access to balcony with terrace and garden (two to West, the other to The East)
the 1 room with access to the porch
o 1 Entrance Hall/Room
the 1 Hall of rooms
the 10 Rooms
o 5 Bathrooms
o 1 Dispensing / Laundry
o 1 Balcony in the Living Room (North/West/East)
the 1 kitchen (West) with countertop and wall in Silestone with access to the porch / terrace with garden
o 1 Kitchen equipped with extractor hood, 2 built-in American refrigerators, electric oven, electric glass ceramic hob, microwave, dishwasher, washing machine
o Kitchen furnished with grey lacquered cabinets
o Sun Exposure: North / East / West
o Natural gas boiler for the production of sanitary hot water and central heating to radiators
o City view and green spaces
o Works in the property: None
the Year of construction: Enrolled in the building headquarters in 2011, construction ended in 2015
o Useful area: 250.0 m2
o Total gross area: 688.0 m2
o Integral land area: 161.61 m2
o Private gross area: 354.03 m2
o Dependent gross area: 172.36 m2
o Total garden area (balcony/terrace) total: 334.0 m2
the Right Foot: 2.82 m
o With Elevator
the 1 parking place for 1 car
o 1 single closed garage (box) for 2 cars
o 1 collection with 20 m2
o Built-in foci
o Thermal/acoustic insulation
o Solid wood flooring throughout the dwelling
o Marble kitchen floor
o Heated towel racks
o Rooms with built-in wardrobes
o 1 Normal bathtub, 1 hot tub, 2 bases with shower with stone/granite and marble base, glass laminated bathroom furniture
o Double aluminum window frames with thermal cut and double glazing (oscillobatent windows in the kitchen and laundry area and sliding in the rest).
o Electric blinds
o Central aspiration throughout the private area of the fraction
o Armored door
o Security 24 h
o Porter 24 h
o Condominium value: 180 €/month
o Energy rating: B
Description
Apartment, truly unicorn, with amazing areas out of the ordinary, both indoor and outdoor, built in a careful way with the best building materials and presenting excellent finishes.
This apartment has a useful area of 250 m2, a total gross area of 688.0 m2, a private gross area of 354.03 m2, a gross dependent area of 172.36 m2 and a total garden area (balcony/terrace) of 334.0 m2.
Luxury 5 bedroom duplex apartment just built in 2015 with very little use, no need for works, fraction with two floors and with an independent entrance, 3 fronts oriented to West, East and North, two fractions per floor (building with elevator) in Paranhos - Porto.
This property is located in a premium residential area of excellence with a lot of surrounding green space, close to the business center, near the French Luso college, with the university center within a 15-minute walk.
The property is in the center of the city, but it is as if it were in the countryside. It is a very quiet and quiet area with excellent accessibility.
Great apartment to be inhabited or else for local accommodation, given its independent entrance of the remaining fractions and there are only 2 fractions per floor.
This apartment consists of:
At the R/C level:
o 1 independent entry;
the Entrance Hall with an area of 12.0 m2 that allows access to the fraction and communicates with the living/dining room, social bathroom and kitchen. The floor is solid wood, the walls are painted lined with high quality Italian wallpaper and the ceiling is 2.82 m.
the living/dining room with an area of 93.30 m2 oriented to North, East and West with access to the Porch and a garden terrace with an area of 259.69 m2 with views of the garden. The floor of this room is solid wood, the walls are painted and lined with high quality Italian wallpaper, the exterior glaze dries consists of double aluminum metal frames with thermal cut composed of double sliding glass and exterior sun protection of the blindtype with light-colored electric control. The living room is equipped with an indoor garden, hot water radiators for ambient heating and wood-burning stove.
o Social bathroom with an area of 2.73 m2 equipped with toilet, washbasin, with mechanical exhaustion and with floor and walls in solid wood.
o Kitchen with an area of 14.53 m2 oriented to West and with access to the porch and terrace with an area of 259.69 m2 with views of the garden. The floor of the kitchen is marble, the walls and the countertop in Silestone, the exterior glazing consists of double aluminum metal frames and double glass of the oscillostop type with exterior sun protection of the type electric control blinds of light color and glazed door of the same type for access to the porch and terrace with garden. The kitchen is furnished with grey lacquered/glazed cabinets equipped with an extractor hood, 2 built-in American refrigerators, electric oven, electric glass ceramic hob, microwave, dishwasher and washing machine.
o Laundry / dispensing oriented to West with an area of 3.55 m2 with marble floor and painted walls, where is located the natural gas boiler for the production of hot sanitary water and hot water for central heating. The exterior glazing is composed of double aluminum metal frames with thermal cut composed of double glass of the oscillostop type and exterior sun protection of the type blinds with light-colored electric control.
the Porch and terrace with garden with an area of 259.69 m2 oriented to West, East and North that surrounds the kitchen area and living room and dining room.
o Access ladder to the 1st floor in solid wood with aluminum handrails;
At the level of the 1st Floor:
the Hall/corridor of the Rooms with an area of 12.75 m2 that allows access to the area of the rooms, suites and bathroom to support the rooms. The floor of this room is made of solid wood. This room also features hot water radiators and a built-in wardrobe cabinet.
the West-oriented room 1 with garden/green space views with an area of 15.63 m2 with built-in wooden closet and access to balcony with terrace and garden with an area of 61.48 m2. The floor of this room is in solid wood and the exterior glazing is composed of double aluminum metal frames with thermal cut consisting of double sliding glass with exterior sun protection of the blinds type with light-colored electric control.
The West-oriented Suite 1 with garden/green space views with an area of 12.65 m2 with access to the full bathroom with an area of 5.18 m2. The floor of the suite is in solid wood covered with decorative carpets of high quality, the walls are painted and lined with distinctive Italian wallpaper, the exterior glazeiscomposed of double aluminum frames with thermal cut and double sliding glass with exterior sun protection of the blind type with light-colored electric control. The suite features a built-in wooden closet and access to a balcony with terrace and garden with an area of 61.48 m2.
o Private bathroom of suite 1 (interior with mechanical exhaustion) with an area of 5.18 m2 complete with heated towel racks, suspended ceramic crockery, glass laminated furniture and a shower base with stone/granite base. The floor is in stone/granite and part of the painted walls and the other part covered with stone/granite.
Suite 2 (currently transformed into an office) oriented to the west with garden views / green spaces with an area of 24.05 m2 with access to full bathroom with an area of 7.25 m2. The floor of the suite is in solid wood covered with decorative carpets of high quality, the walls are painted and lined with distinctive Italian wallpaper, the exterior glazeiscomposed of double aluminum frames with thermal cut and double sliding glass with exterior sun protection of the blind type with light-colored electric control. The suite features a built-in wooden closet and access to a balcony with terrace and garden with an area of 61.48 m2.
the private bathroom of suite 2 oriented to North with natural lighting and views of green spaces (exterior with mechanical exhaustion) with an area of 7.25 m2 complete with heated towel racks, suspended ceramic crockery, laminate furniture with glass and a hot tub. The floor is marble and part of the painted walls and the other half covered with marble. The exterior glazing is composed of double aluminum frames with thermal cut consisting of double sliding glass with interior sun protection of the blind type with light color electric control.
the balcony with terrace and garden with an area of 61.48 m2 with views of green spaces and condominium garden.
The Suite 3 oriented to The Spring with views of Vasco de Lima Couto Street (Street without exit) with an area of 21.18 m2 with access to full bathroom with an area of 7.96 m2. The floor of the suite is in solid wood covered with decorative carpets of high quality, the walls are painted and lined with distinctive Italian wallpaper, the exterior glazeiscomposed of double aluminum frames with thermal cut and double sliding glass with exterior sun protection of the blind type with light-colored electric control. The suite has a built-in wooden closet and access to a balcony with a terrace with an area of 12.80 m2.
the private bathroom of suite 3 oriented to North with natural lighting and views of green spaces (exterior with mechanical exhaustion) with an area of 7.96 m2 complete with heated towel racks, suspended ceramic crockery, furniture laminated with glass and a normal bathtub. The floor is marble and part of the painted walls and the other half covered with marble. The exterior glazing is composed of double aluminum frames with thermal cut consisting of double sliding glass with interior sun protection of the blind type with light color electric control.
room 2 (currently transformed into a gym) oriented to The Spring with views of Vasco de Lima Couto Street (Street without exit) with an area of 13.93 m2. The floor of the room is in solid wood covered with decorative carpets of high quality, the walls are painted and lined with distinctive Italian wallpaper, the exterior glazeiscomposed of double aluminum frames with thermal cut and double sliding glass with exterior sun protection of the blind type with light-colored electric control. The room has a built-in wooden closet and access to a balcony with a terrace with an area of 12.80 m2.
the Balcony / terrace oriented to The East with an area of 12.80 m2 with views of the Street of vasco de Lima Couto (Street without Exit).
o Bathroom complete with an area of 4.74 m2 interior with mechanical exhaust with heated towel racks, suspended ceramic crockery, glass laminated furniture and a shower base with marble base. The floor is marble and part of the painted walls and the other half covered with marble.
All rooms are equipped with hot water radiators for ambient heating and sockets for central vacuum throughout the private area of the fraction. The lighting is like foci embedded in the ceiling.
The outdoor garden is illuminated providing a fantastic nighttime atmosphere.
The entrance door at the fraction is an armored security door and the condominium has security and concierge for 24 hours.
The apartment is also composed of 1 parking space for a car, 1 single garage closed (box) for 2 cars and 1 storage room with an area of 20 m2.
The main lobby of entry in the fraction is quite wide, having accessibility for reduced mobility and is all marble and wood-clad, also having 2 elevators for direct access to parking spaces.
The value of the monthly condominium is 180 €.
Information according to the building booklet:
Type of building: Building under horizontal ownership.
Description: Duplex housing on the ground floor and first floor designated a-5, type T5, with entrance to Rua Aurélio Paz dos Reis, a parking space called G-24, a closed garage designated by B-27, and a storage room designated by A-20 all in the basement and a landscaped area.
Affectation: Housing
Typology: T5
Private gross area: 354.03 m2
Gross dependent area: 172.36 m2
Integral land area: 161.61 m2
Points of Interest:
16 m (1minute walk) from the Basic School of the 1st Cycle of Miosotis;
160 m (2 minutes walk) from Inforr Computer Store - Ricardo Mota Rego;
250 m (3 minutes walk) from Pilates Store;
260 m (3 minutes walk) from Café Cantinho da Paula;
290 m (4 minutes walk) from the Children’s Playground;
290 m (4 minutes walk) from Santa Luzia Pharmacy;
300 m (4 minutes walk) from The Port Veterinary;
550 m (7 minutes walk) from Children’s Hour;
A 600 m (8 minutes walk) from Pingo Doce Santa Luzia;
A 600 m (8 minutes walk) from the Group ing of Schools of Pêro Vaz de Caminha;
650 m (8 minutes walk) from Porto Lazer;
A 700 m (9 minutes walk) from Colégio Espinheira do Rio;
750 m (10 minutes walk) from Amial Bakery;
750 m (10 minutes walk) from The French Luso College;
750 m (10 minutes walk) from Porto Personal Studio;
750 m (9 minutes walk) from The Portuguese Barbecue of Prelada;
800 m (11 minutes walk) from VCI Pharmacy;
800 m (10 minutes walk) from Sport Club Porto - Centro Eípico;
850 m (11 minutes walk) from the Veterinary Clinic of Prelada;
850 m (10 minutes’ walk) from Amial Parish;
950 m (11 minutes walk) from Pato Cycles;
1.0 km (13 minutes walk) from Continente Bom Dia do Amial;
1.1 kms (14 minutes walk) from The Portuguese Barbecue of Amial;
1.1 kms (14 minutes walk) from Churrasqueira Montes dos Burgos;
1.2 kms (17 minutes walk) from Fernando Pessoa University;
1.3 kms (17 minutes walk) from Arca D’ Água Garden;
1.3 kms (15 minutes walk) from Casa do Cuco;
1.3 kms (16 minutes walk) from ISEP;
1.4 kms (19 minutes walk) from the School of Health;
2.4 kms (30 minutes walk) from St. John’s Hospital;
Transport and access:
260 m (3 minutes walk) from the Amial public transport stop (line 301), taking 15 minutes in STCP to the University Pole;
1 km from the Road of the circumvalation;
1 km from the intersection with Monte dos Burgos;
800 m access to VCI;
2.9 kms from access to the A1/A20;
1.8 kms (23 minutes walk) from the metro station (University Polo Station).
For ease in identifying this property, please refer to the MINDFUL code.
Special conditions for the acquisition of the property up to the time of deed. We have a partnership with a company that has a protocol with several banks where you can benefit from the best interest rates.
Feel accompanied from the beginning, throughout the process and until the scripture.
Want to know more?
Contact us to schedule a visit or receive additional information. We will be happy to help make your dream come true!
If you are looking for a quiet and highly residential place or to invest in an asset with high profitability, this is the right property! Mark your visit now! We’re waiting for you!
Unicorn Apartment T5 DUPLEX Seminovo apartment in Amial in Paranhos
Attributes
o 2 fractions per floor
the 3 fronts
the Duplex
the T5
o 1 Independent entry
the 2 bedrooms with access to balcony with terrace and garden (one to west, the other to the East)
the 3 Suites with access to balcony with terrace and garden (two to West, the other to The East)
the 1 room with access to the porch
o 1 Entrance Hall/Room
the 1 Hall of rooms
the 10 Rooms
o 5 Bathrooms
o 1 Dispensing / Laundry
o 1 Balcony in the Living Room (North/West/East)
the 1 kitchen (West) with countertop and wall in Silestone with access to the porch / terrace with garden
o 1 Kitchen equipped with extractor hood, 2 built-in American refrigerators, electric oven, electric glass ceramic hob, microwave, dishwasher, washing machine
o Kitchen furnished with grey lacquered cabinets
o Sun Exposure: North / East / West
o Natural gas boiler for the production of sanitary hot water and central heating to radiators
o City view and green spaces
o Works in the property: None
the Year of construction: Enrolled in the building headquarters in 2011, construction ended in 2015
o Useful area: 250.0 m2
o Total gross area: 688.0 m2
o Integral land area: 161.61 m2
o Private gross area: 354.03 m2
o Dependent gross area: 172.36 m2
o Total garden area (balcony/terrace) total: 334.0 m2
the Right Foot: 2.82 m
o With Elevator
the 1 parking place for 1 car
o 1 single closed garage (box) for 2 cars
o 1 collection with 20 m2
o Built-in foci
o Thermal/acoustic insulation
o Solid wood flooring throughout the dwelling
o Marble kitchen floor
o Heated towel racks
o Rooms with built-in wardrobes
o 1 Normal bathtub, 1 hot tub, 2 bases with shower with stone/granite and marble base, glass laminated bathroom furniture
o Double aluminum window frames with thermal cut and double glazing (oscillobatent windows in the kitchen and laundry area and sliding in the rest).
o Electric blinds
o Central aspiration throughout the private area of the fraction
o Armored door
o Security 24 h
o Porter 24 h
o Condominium value: 180 €/month
o Energy rating: B
Description
Apartment, truly unicorn, with amazing areas out of the ordinary, both indoor and outdoor, built in a careful way with the best building materials and presenting excellent finishes.
This apartment has a useful area of 250 m2, a total gross area of 688.0 m2, a private gross area of 354.03 m2, a gross dependent area of 172.36 m2 and a total garden area (balcony/terrace) of 334.0 m2.
Luxury 5 bedroom duplex apartment just built in 2015 with very little use, no need for works, fraction with two floors and with an independent entrance, 3 fronts oriented to West, East and North, two fractions per floor (building with elevator) in Paranhos - Porto.
This property is located in a premium residential area of excellence with a lot of surrounding green space, close to the business center, near the French Luso college, with the university center within a 15-minute walk.
The property is in the center of the city, but it is as if it were in the countryside. It is a very quiet and quiet area with excellent accessibility.
Great apartment to be inhabited or else for local accommodation, given its independent entrance of the remaining fractions and there are only 2 fractions per floor.
This apartment consists of:
At the R/C level:
o 1 independent entry;
the Entrance Hall with an area of 12.0 m2 that allows access to the fraction and communicates with the living/dining room, social bathroom and kitchen. The floor is solid wood, the walls are painted lined with high quality Italian wallpaper and the ceiling is 2.82 m.
the living/dining room with an area of 93.30 m2 oriented to North, East and West with access to the Porch and a garden terrace with an area of 259.69 m2 with views of the garden. The floor of this room is solid wood, the walls are painted and lined with high quality Italian wallpaper, the exterior glaze dries consists of double aluminum metal frames with thermal cut composed of double sliding glass and exterior sun protection of the blindtype with light-colored electric control. The living room is equipped with an indoor garden, hot water radiators for ambient heating and wood-burning stove.
o Social bathroom with an area of 2.73 m2 equipped with toilet, washbasin, with mechanical exhaustion and with floor and walls in solid wood.
o Kitchen with an area of 14.53 m2 oriented to West and with access to the porch and terrace with an area of 259.69 m2 with views of the garden. The floor of the kitchen is marble, the walls and the countertop in Silestone, the exterior glazing consists of double aluminum metal frames and double glass of the oscillostop type with exterior sun protection of the type electric control blinds of light color and glazed door of the same type for access to the porch and terrace with garden. The kitchen is furnished with grey lacquered/glazed cabinets equipped with an extractor hood, 2 built-in American refrigerators, electric oven, electric glass ceramic hob, microwave, dishwasher and washing machine.
o Laundry / dispensing oriented to West with an area of 3.55 m2 with marble floor and painted walls, where is located the natural gas boiler for the production of hot sanitary water and hot water for central heating. The exterior glazing is composed of double aluminum metal frames with thermal cut composed of double glass of the oscillostop type and exterior sun protection of the type blinds with light-colored electric control.
the Porch and terrace with garden with an area of 259.69 m2 oriented to West, East and North that surrounds the kitchen area and living room and dining room.
o Access ladder to the 1st floor in solid wood with aluminum handrails;
At the level of the 1st Floor:
the Hall/corridor of the Rooms with an area of 12.75 m2 that allows access to the area of the rooms, suites and bathroom to support the rooms. The floor of this room is made of solid wood. This room also features hot water radiators and a built-in wardrobe cabinet.
the West-oriented room 1 with garden/green space views with an area of 15.63 m2 with built-in wooden closet and access to balcony with terrace and garden with an area of 61.48 m2. The floor of this room is in solid wood and the exterior glazing is composed of double aluminum metal frames with thermal cut consisting of double sliding glass with exterior sun protection of the blinds type with light-colored electric control.
The West-oriented Suite 1 with garden/green space views with an area of 12.65 m2 with access to the full bathroom with an area of 5.18 m2. The floor of the suite is in solid wood covered with decorative carpets of high quality, the walls are painted and lined with distinctive Italian wallpaper, the exterior glazeiscomposed of double aluminum frames with thermal cut and double sliding glass with exterior sun protection of the blind type with light-colored electric control. The suite features a built-in wooden closet and access to a balcony with terrace and garden with an area of 61.48 m2.
o Private bathroom of suite 1 (interior with mechanical exhaustion) with an area of 5.18 m2 complete with heated towel racks, suspended ceramic crockery, glass laminated furniture and a shower base with stone/granite base. The floor is in stone/granite and part of the painted walls and the other part covered with stone/granite.
Suite 2 (currently transformed into an office) oriented to the west with garden views / green spaces with an area of 24.05 m2 with access to full bathroom with an area of 7.25 m2. The floor of the suite is in solid wood covered with decorative carpets of high quality, the walls are painted and lined with distinctive Italian wallpaper, the exterior glazeiscomposed of double aluminum frames with thermal cut and double sliding glass with exterior sun protection of the blind type with light-colored electric control. The suite features a built-in wooden closet and access to a balcony with terrace and garden with an area of 61.48 m2.
the private bathroom of suite 2 oriented to North with natural lighting and views of green spaces (exterior with mechanical exhaustion) with an area of 7.25 m2 complete with heated towel racks, suspended ceramic crockery, laminate furniture with glass and a hot tub. The floor is marble and part of the painted walls and the other half covered with marble. The exterior glazing is composed of double aluminum frames with thermal cut consisting of double sliding glass with interior sun protection of the blind type with light color electric control.
the balcony with terrace and garden with an area of 61.48 m2 with views of green spaces and condominium garden.
The Suite 3 oriented to The Spring with views of Vasco de Lima Couto Street (Street without exit) with an area of 21.18 m2 with access to full bathroom with an area of 7.96 m2. The floor of the suite is in solid wood covered with decorative carpets of high quality, the walls are painted and lined with distinctive Italian wallpaper, the exterior glazeiscomposed of double aluminum frames with thermal cut and double sliding glass with exterior sun protection of the blind type with light-colored electric control. The suite has a built-in wooden closet and access to a balcony with a terrace with an area of 12.80 m2.
the private bathroom of suite 3 oriented to North with natural lighting and views of green spaces (exterior with mechanical exhaustion) with an area of 7.96 m2 complete with heated towel racks, suspended ceramic crockery, furniture laminated with glass and a normal bathtub. The floor is marble and part of the painted walls and the other half covered with marble. The exterior glazing is composed of double aluminum frames with thermal cut consisting of double sliding glass with interior sun protection of the blind type with light color electric control.
room 2 (currently transformed into a gym) oriented to The Spring with views of Vasco de Lima Couto Street (Street without exit) with an area of 13.93 m2. The floor of the room is in solid wood covered with decorative carpets of high quality, the walls are painted and lined with distinctive Italian wallpaper, the exterior glazeiscomposed of double aluminum frames with thermal cut and double sliding glass with exterior sun protection of the blind type with light-colored electric control. The room has a built-in wooden closet and access to a balcony with a terrace with an area of 12.80 m2.
the Balcony / terrace oriented to The East with an area of 12.80 m2 with views of the Street of vasco de Lima Couto (Street without Exit).
o Bathroom complete with an area of 4.74 m2 interior with mechanical exhaust with heated towel racks, suspended ceramic crockery, glass laminated furniture and a shower base with marble base. The floor is marble and part of the painted walls and the other half covered with marble.
All rooms are equipped with hot water radiators for ambient heating and sockets for central vacuum throughout the private area of the fraction. The lighting is like foci embedded in the ceiling.
The outdoor garden is illuminated providing a fantastic nighttime atmosphere.
The entrance door at the fraction is an armored security door and the condominium has security and concierge for 24 hours.
The apartment is also composed of 1 parking space for a car, 1 single garage closed (box) for 2 cars and 1 storage room with an area of 20 m2.
The main lobby of entry in the fraction is quite wide, having accessibility for reduced mobility and is all marble and wood-clad, also having 2 elevators for direct access to parking spaces.
The value of the monthly condominium is 180 €.
Information according to the building booklet:
Type of building: Building under horizontal ownership.
Description: Duplex housing on the ground floor and first floor designated a-5, type T5, with entrance to Rua Aurélio Paz dos Reis, a parking space called G-24, a closed garage designated by B-27, and a storage room designated by A-20 all in the basement and a landscaped area.
Affectation: Housing
Typology: T5
Private gross area: 354.03 m2
Gross dependent area: 172.36 m2
Integral land area: 161.61 m2
Points of Interest:
16 m (1minute walk) from the Basic School of the 1st Cycle of Miosotis;
160 m (2 minutes walk) from Inforr Computer Store - Ricardo Mota Rego;
250 m (3 minutes walk) from Pilates Store;
260 m (3 minutes walk) from Café Cantinho da Paula;
290 m (4 minutes walk) from the Children’s Playground;
290 m (4 minutes walk) from Santa Luzia Pharmacy;
300 m (4 minutes walk) from The Port Veterinary;
550 m (7 minutes walk) from Children’s Hour;
A 600 m (8 minutes walk) from Pingo Doce Santa Luzia;
A 600 m (8 minutes walk) from the Group ing of Schools of Pêro Vaz de Caminha;
650 m (8 minutes walk) from Porto Lazer;
A 700 m (9 minutes walk) from Colégio Espinheira do Rio;
750 m (10 minutes walk) from Amial Bakery;
750 m (10 minutes walk) from The French Luso College;
750 m (10 minutes walk) from Porto Personal Studio;
750 m (9 minutes walk) from The Portuguese Barbecue of Prelada;
800 m (11 minutes walk) from VCI Pharmacy;
800 m (10 minutes walk) from Sport Club Porto - Centro Eípico;
850 m (11 minutes walk) from the Veterinary Clinic of Prelada;
850 m (10 minutes’ walk) from Amial Parish;
950 m (11 minutes walk) from Pato Cycles;
1.0 km (13 minutes walk) from Continente Bom Dia do Amial;
1.1 kms (14 minutes walk) from The Portuguese Barbecue of Amial;
1.1 kms (14 minutes walk) from Churrasqueira Montes dos Burgos;
1.2 kms (17 minutes walk) from Fernando Pessoa University;
1.3 kms (17 minutes walk) from Arca D’ Água Garden;
1.3 kms (15 minutes walk) from Casa do Cuco;
1.3 kms (16 minutes walk) from ISEP;
1.4 kms (19 minutes walk) from the School of Health;
2.4 kms (30 minutes walk) from St. John’s Hospital;
Transport and access:
260 m (3 minutes walk) from the Amial public transport stop (line 301), taking 15 minutes in STCP to the University Pole;
1 km from the Road of the circumvalation;
1 km from the intersection with Monte dos Burgos;
800 m access to VCI;
2.9 kms from access to the A1/A20;
1.8 kms (23 minutes walk) from the metro station (University Polo Station).
For ease in identifying this property, please refer to the MINDFUL code.
Special conditions for the acquisition of the property up to the time of deed. We have a partnership with a company that has a protocol with several banks where you can benefit from the best interest rates.
Feel accompanied from the beginning, throughout the process and until the scripture.
Want to know more?
Contact us to schedule a visit or receive additional information. We will be happy to help make your dream come true!
If you are looking for a quiet and highly residential place or to invest in an asset with high profitability, this is the right property! Mark your visit now! We’re waiting for you!
Contact
Apartment 5 Bedrooms
Matosinhos e Leça da Palmeira, Distrito do Porto
Used · 268m²
With Garage
buy
890.000 €
Penthouse T5, com 5 casas de banho, que redefine o conceito de luxo e conforto, localizada numa zona ARU, com benefícios fiscais que tornam esta oportunidade ainda mais atraente.
Apresenta duas entradas independentes - uma social e outra de serviço - ambas equipadas com portas de segurança forradas a carvalho francês, garantindo segurança e estilo.
Este espaçoso apartamento encontra-se meticulosamente distribuído para oferecer uma clara separação entre as áreas social, de serviço e privada.
A área de serviço é completamente autónoma, equipada com uma cozinha moderna, arrumos, dispensa, lavandaria, casa de banho de serviço e uma suite de serviço ou para visitas.
A sala apresenta pé direito duplo com uma grande claraboia que inunda o espaço de luz natural ao longo de todo o dia. De modo a garantir o maior conforto, apresenta piso radiante elétrico, controlado digitalmente em todas as divisões, e um recuperador a lenha trifacial panoramico, estrategicamente colocado para aquecer ambos os pisos.
Os cinco quartos são bastante espaçosos, com extensos armários. A suíte beneficia de um closet. As casas de banho dos quartos têm janelas, garantindo desta forma luz e ventilação natural. Adicionalmente, uma das casas de banho apresenta uma cabine de hidromassagem Aquatech Fitness da Roca, com hidromassagem corporal e de pés, telefone, rádio e cromoterapia, enquanto outras duas possuem banheira e coluna de hidromassagem.
Existe ainda uma área de home cinema equipada com projetor, tela e sistema de som, estando todo o apartamento equipado com um sistema de som e intercomunicação, garantindo conforto e praticidade em todos os ambientes.
Externamente, um grande terraço de cobertura oferece vistas deslumbrantes do horizonte, perfeito para momentos de lazer.
Para o estacionamento, conta com um aparcamento na garagem comum, uma box individual para duas viaturas em comboio e um arrumos com 10 m².
Há facilidade para a instalação de painéis solares na cobertura plana do piso superior, com elevado potencial de produção de energia.
Não perca a oportunidade de viver com todo o luxo e conforto que este apartamento lhe oferece, inserida numa zona privilegiada e com uma exposição solar excecional: poente, nascente e norte. Agende já a sua visita!
Oportunidade Única: Apartamento em Zona ARU com Vantagens Fiscais!
Redução do IVA: Obras de reabilitação realizadas no imóvel podem beneficiar de uma taxa reduzida de IVA de 6%, ao invés dos habituais 23%.
Pontos de Interesse Próximos:
Praia de Matosinhos: A praia de Matosinhos é uma das mais conhecidas da região, ideal para atividades ao ar livre, como surfe e caminhadas.
Mercado de Matosinhos: Um mercado tradicional onde é possível encontrar produtos frescos e locais.
Sealife Porto: Um aquário que é uma atração popular para famílias e visitantes.
Restaurantes e Cafés: Matosinhos é conhecido pelos seus excelentes restaurantes de peixe e marisco,
Centro de Matosinhos: A uma curta distância, com diversas lojas, supermercados, farmácias, e outros serviços essenciais.
Transportes Públicos Próximos
Metro do Porto: A estação de metro ’Matosinhos Sul’ (linha A - azul) está próxima e oferece fácil acesso ao centro do Porto e outras áreas da cidade.
Autocarros: Diversas linhas de autocarro passam pela região, oferecendo conexões para diferentes partes de Matosinhos e Porto. Algumas das linhas mais próximas incluem a 500 (Boavista - Matosinhos) e a 502 (Bolhão - Matosinhos Mercado).
PORQUÊ COMPRAR COM A KELLER WILLIAMS?Nós gostamos de ajudar os compradores a encontrar a sua casa de sonho. É por isso que trabalhamos com cada cliente individualmente, dedicando o tempo necessário para entender o seu estilo de vida, necessidades e desejos. Somos especialistas em trabalhar com pessoas que estão a comprar uma casa e gostaríamos de lhe mostrar de que forma poderá comprar a sua casa.QUANDO ESCOLHE A KELLER WILLIAMS, OBTÉM: Um agente imobiliário profissional e conhecedor do mercado Um aliado comprometido em negociar no seu interesse Os sistemas e ferramentas necessárias para agilizar a compra da sua casa O apoio de uma empresa de confiançaCOMPROMETEMO-NOS A AJUDÁ-LO NA COMPRA DA SUA CASA ATRAVÉS DE: Informação sobre o mercado e esclarecimento de dúvidas Filtro de casas na web e informação sobre outras casas vendidas Agendamento de visitas Apoio na negociação e propostas Apresentação das melhores soluções financeiras para a aquisição do imóvel Apoio no processo de financiamento Apoio no processo de avaliação do imóvel Apoio na elaboração e análise do CPCV (Contrato Promessa Compra e Venda) Apoio na marcação e realização da escritura pública de compra e venda.A KELLER WILLIAMS conta com mais de 2.500 profissionais especializados e agradece aos clientes a confiança demonstrada no nosso trabalho, o que nos permite ser hoje uma referência nacional.
Luxurious 5-bedroom duplex flat with high-quality finishes in the centre of Matosinhos.
Description
5 bedroom penthouse with 5 bathrooms that redefines the concept of luxury and comfort,
located in an ARU area, with tax benefits that make this opportunity even more attractive.
It has two independent entrances - one social and one service - both equipped with security
doors lined with French oak, guaranteeing security and style.
This spacious flat is meticulously laid out to offer a clear separation between the social, service
and private areas.
The service area is completely autonomous, equipped with a modern kitchen, storage, utility
room, laundry, service bathroom and a service or guest suite.
The living room has double-height ceilings with a large skylight that floods the space with
natural light throughout the day. To ensure maximum comfort, there is electric underfloor
heating, digitally controlled in every room, and a panoramic tri-facial wood-burning stove,
strategically placed to heat both floors.
5 bedroom penthouse with 5 bathrooms that redefines the concept of luxury and comfort,
located in an ARU area, with tax benefits that make this opportunity even more attractive.
It has two independent entrances - one social and one service - both equipped with security
doors lined with French oak, guaranteeing security and style.
This spacious flat is meticulously laid out to offer a clear separation between the social,
service and private areas.
The service area is completely autonomous, equipped with a modern kitchen, storage,
utility room, laundry, service bathroom and a service or guest suite.
The living room has double-height ceilings with a large skylight that floods the space with
natural light throughout the day. To ensure maximum comfort, there is electric underfloor
heating, digitally controlled in every room, and a panoramic tri-facial wood-burning stove,
strategically placed to heat both floors.
Restaurants and cafés: Matosinhos is known for its excellent fish and seafood restaurants,
Centre of Matosinhos: Within walking distance, with several shops, supermarkets,
pharmacies, and other essential services.
Nearby public transport
Porto Metro: The ’Matosinhos Sul’ metro station (line A - blue) is nearby and offers easy
access to the centre of Porto and other areas of the city.
Buses: Several bus lines pass through the region, offering connections to different parts of
Matosinhos and Porto. Some of the closest lines include the 500 (Boavista - Matosinhos)
and the 502 (Bolhão - Matosinhos Mercado).
Apresenta duas entradas independentes - uma social e outra de serviço - ambas equipadas com portas de segurança forradas a carvalho francês, garantindo segurança e estilo.
Este espaçoso apartamento encontra-se meticulosamente distribuído para oferecer uma clara separação entre as áreas social, de serviço e privada.
A área de serviço é completamente autónoma, equipada com uma cozinha moderna, arrumos, dispensa, lavandaria, casa de banho de serviço e uma suite de serviço ou para visitas.
A sala apresenta pé direito duplo com uma grande claraboia que inunda o espaço de luz natural ao longo de todo o dia. De modo a garantir o maior conforto, apresenta piso radiante elétrico, controlado digitalmente em todas as divisões, e um recuperador a lenha trifacial panoramico, estrategicamente colocado para aquecer ambos os pisos.
Os cinco quartos são bastante espaçosos, com extensos armários. A suíte beneficia de um closet. As casas de banho dos quartos têm janelas, garantindo desta forma luz e ventilação natural. Adicionalmente, uma das casas de banho apresenta uma cabine de hidromassagem Aquatech Fitness da Roca, com hidromassagem corporal e de pés, telefone, rádio e cromoterapia, enquanto outras duas possuem banheira e coluna de hidromassagem.
Existe ainda uma área de home cinema equipada com projetor, tela e sistema de som, estando todo o apartamento equipado com um sistema de som e intercomunicação, garantindo conforto e praticidade em todos os ambientes.
Externamente, um grande terraço de cobertura oferece vistas deslumbrantes do horizonte, perfeito para momentos de lazer.
Para o estacionamento, conta com um aparcamento na garagem comum, uma box individual para duas viaturas em comboio e um arrumos com 10 m².
Há facilidade para a instalação de painéis solares na cobertura plana do piso superior, com elevado potencial de produção de energia.
Não perca a oportunidade de viver com todo o luxo e conforto que este apartamento lhe oferece, inserida numa zona privilegiada e com uma exposição solar excecional: poente, nascente e norte. Agende já a sua visita!
Oportunidade Única: Apartamento em Zona ARU com Vantagens Fiscais!
Redução do IVA: Obras de reabilitação realizadas no imóvel podem beneficiar de uma taxa reduzida de IVA de 6%, ao invés dos habituais 23%.
Pontos de Interesse Próximos:
Praia de Matosinhos: A praia de Matosinhos é uma das mais conhecidas da região, ideal para atividades ao ar livre, como surfe e caminhadas.
Mercado de Matosinhos: Um mercado tradicional onde é possível encontrar produtos frescos e locais.
Sealife Porto: Um aquário que é uma atração popular para famílias e visitantes.
Restaurantes e Cafés: Matosinhos é conhecido pelos seus excelentes restaurantes de peixe e marisco,
Centro de Matosinhos: A uma curta distância, com diversas lojas, supermercados, farmácias, e outros serviços essenciais.
Transportes Públicos Próximos
Metro do Porto: A estação de metro ’Matosinhos Sul’ (linha A - azul) está próxima e oferece fácil acesso ao centro do Porto e outras áreas da cidade.
Autocarros: Diversas linhas de autocarro passam pela região, oferecendo conexões para diferentes partes de Matosinhos e Porto. Algumas das linhas mais próximas incluem a 500 (Boavista - Matosinhos) e a 502 (Bolhão - Matosinhos Mercado).
PORQUÊ COMPRAR COM A KELLER WILLIAMS?Nós gostamos de ajudar os compradores a encontrar a sua casa de sonho. É por isso que trabalhamos com cada cliente individualmente, dedicando o tempo necessário para entender o seu estilo de vida, necessidades e desejos. Somos especialistas em trabalhar com pessoas que estão a comprar uma casa e gostaríamos de lhe mostrar de que forma poderá comprar a sua casa.QUANDO ESCOLHE A KELLER WILLIAMS, OBTÉM: Um agente imobiliário profissional e conhecedor do mercado Um aliado comprometido em negociar no seu interesse Os sistemas e ferramentas necessárias para agilizar a compra da sua casa O apoio de uma empresa de confiançaCOMPROMETEMO-NOS A AJUDÁ-LO NA COMPRA DA SUA CASA ATRAVÉS DE: Informação sobre o mercado e esclarecimento de dúvidas Filtro de casas na web e informação sobre outras casas vendidas Agendamento de visitas Apoio na negociação e propostas Apresentação das melhores soluções financeiras para a aquisição do imóvel Apoio no processo de financiamento Apoio no processo de avaliação do imóvel Apoio na elaboração e análise do CPCV (Contrato Promessa Compra e Venda) Apoio na marcação e realização da escritura pública de compra e venda.A KELLER WILLIAMS conta com mais de 2.500 profissionais especializados e agradece aos clientes a confiança demonstrada no nosso trabalho, o que nos permite ser hoje uma referência nacional.
Luxurious 5-bedroom duplex flat with high-quality finishes in the centre of Matosinhos.
Description
5 bedroom penthouse with 5 bathrooms that redefines the concept of luxury and comfort,
located in an ARU area, with tax benefits that make this opportunity even more attractive.
It has two independent entrances - one social and one service - both equipped with security
doors lined with French oak, guaranteeing security and style.
This spacious flat is meticulously laid out to offer a clear separation between the social, service
and private areas.
The service area is completely autonomous, equipped with a modern kitchen, storage, utility
room, laundry, service bathroom and a service or guest suite.
The living room has double-height ceilings with a large skylight that floods the space with
natural light throughout the day. To ensure maximum comfort, there is electric underfloor
heating, digitally controlled in every room, and a panoramic tri-facial wood-burning stove,
strategically placed to heat both floors.
5 bedroom penthouse with 5 bathrooms that redefines the concept of luxury and comfort,
located in an ARU area, with tax benefits that make this opportunity even more attractive.
It has two independent entrances - one social and one service - both equipped with security
doors lined with French oak, guaranteeing security and style.
This spacious flat is meticulously laid out to offer a clear separation between the social,
service and private areas.
The service area is completely autonomous, equipped with a modern kitchen, storage,
utility room, laundry, service bathroom and a service or guest suite.
The living room has double-height ceilings with a large skylight that floods the space with
natural light throughout the day. To ensure maximum comfort, there is electric underfloor
heating, digitally controlled in every room, and a panoramic tri-facial wood-burning stove,
strategically placed to heat both floors.
Restaurants and cafés: Matosinhos is known for its excellent fish and seafood restaurants,
Centre of Matosinhos: Within walking distance, with several shops, supermarkets,
pharmacies, and other essential services.
Nearby public transport
Porto Metro: The ’Matosinhos Sul’ metro station (line A - blue) is nearby and offers easy
access to the centre of Porto and other areas of the city.
Buses: Several bus lines pass through the region, offering connections to different parts of
Matosinhos and Porto. Some of the closest lines include the 500 (Boavista - Matosinhos)
and the 502 (Bolhão - Matosinhos Mercado).
Contact
Apartment 5 Bedrooms Duplex
Matosinhos e Leça da Palmeira, Distrito do Porto
Used · 207m²
buy
875.000 €
Fantastic 4+1 bedroom duplex apartment in one of Matosinhos Sul’s most desirable districts, close to the beaches.
Property with east/south exposure that is very spacious with a well-defined layout and abundance of light.
Five bedrooms, one ensuite, a fully supplied kitchen, and a living area with access to a fantastic balcony are included. There is also one parking space and storage.
This duplex is accessible to numerous facilities, services, stores, public transportation, and tourist attractions.
CHARACTERISTICS:
Area: 207 m2 | 2 226 sq ft
Useful area: 207 m2 | 2 228 sq ft
Bedrooms: 5
Bathrooms: 3
Garage: 1
Energy efficiency: C
Internationally awarded, LUXIMOS Christie’s presents more than 1,200 properties for sale in Portugal, offering an excellent service in real estate brokerage. LUXIMOS Christie’s is the exclusive affiliate of Christie´s International Real Estate (1350 offices in 46 countries) for the Algarve, Porto and North of Portugal, and provides its services to homeowners who are selling their properties, and to national and international buyers, who wish to buy real estate in Portugal.
Our selection includes modern and contemporary properties, near the sea or by theriver, in Foz do Douro, in Porto, Boavista, Matosinhos, Vilamoura, Tavira, Ria Formosa, Lagos, Almancil, Vale do Lobo, Quinta do Lago, near the golf courses or the marina.
LIc AMI 9063
Property with east/south exposure that is very spacious with a well-defined layout and abundance of light.
Five bedrooms, one ensuite, a fully supplied kitchen, and a living area with access to a fantastic balcony are included. There is also one parking space and storage.
This duplex is accessible to numerous facilities, services, stores, public transportation, and tourist attractions.
CHARACTERISTICS:
Area: 207 m2 | 2 226 sq ft
Useful area: 207 m2 | 2 228 sq ft
Bedrooms: 5
Bathrooms: 3
Garage: 1
Energy efficiency: C
Internationally awarded, LUXIMOS Christie’s presents more than 1,200 properties for sale in Portugal, offering an excellent service in real estate brokerage. LUXIMOS Christie’s is the exclusive affiliate of Christie´s International Real Estate (1350 offices in 46 countries) for the Algarve, Porto and North of Portugal, and provides its services to homeowners who are selling their properties, and to national and international buyers, who wish to buy real estate in Portugal.
Our selection includes modern and contemporary properties, near the sea or by theriver, in Foz do Douro, in Porto, Boavista, Matosinhos, Vilamoura, Tavira, Ria Formosa, Lagos, Almancil, Vale do Lobo, Quinta do Lago, near the golf courses or the marina.
LIc AMI 9063
Contact
Penthouse 5 Bedrooms
Canidelo, Vila Nova de Gaia, Distrito do Porto
Used · 244m²
With Garage
buy
850.000 €
Fantástica Penthouse T5, com terraço e 2 suites, em Canidelo
Área Coberta: 244m2
Área Descoberta: 175m2
Orientação Solar: Nascente / Sul / Poente
Descrição: fabuloso apartamento que dispõe na área social de hall de entrada, com roupeiro embutido, que distribui para a cozinha, lavandaria e salas de jantar e de estar. Na área privativa, voltada a poente, conta com 2 suites (1 delas com varanda), 3 quartos e 1 casa de banho completa.
Características: imóvel com piso de madeira, iluminação com focos embutidos, aquecimento central e ar condicionado, cozinha equipada com placa, forno, micro-ondas, combinado, máquina de lavar louça e de lavar roupa. Roupeiros embutidos nos quartos e no hall de entrada, as suites têm closet . A sala conta com varanda voltada a poente e acesso a um fantástico terraço que envolve as 3 frentes do apartamento. Condomínio com piscina interior aquecida e garagem individual para 2 viaturas.
Localização: zona centro de Canidelo servida de comércio local, escolas, hipermercados e transportes públicos. A escassos metros da entrada da ponte da Arrábida e das principais vis de ligação aos centros das cidades de Gaia e Porto.
Para mais informações e visitas contacte-nos.
N/ REFª:1528MM_T5
Área Coberta: 244m2
Área Descoberta: 175m2
Orientação Solar: Nascente / Sul / Poente
Descrição: fabuloso apartamento que dispõe na área social de hall de entrada, com roupeiro embutido, que distribui para a cozinha, lavandaria e salas de jantar e de estar. Na área privativa, voltada a poente, conta com 2 suites (1 delas com varanda), 3 quartos e 1 casa de banho completa.
Características: imóvel com piso de madeira, iluminação com focos embutidos, aquecimento central e ar condicionado, cozinha equipada com placa, forno, micro-ondas, combinado, máquina de lavar louça e de lavar roupa. Roupeiros embutidos nos quartos e no hall de entrada, as suites têm closet . A sala conta com varanda voltada a poente e acesso a um fantástico terraço que envolve as 3 frentes do apartamento. Condomínio com piscina interior aquecida e garagem individual para 2 viaturas.
Localização: zona centro de Canidelo servida de comércio local, escolas, hipermercados e transportes públicos. A escassos metros da entrada da ponte da Arrábida e das principais vis de ligação aos centros das cidades de Gaia e Porto.
Para mais informações e visitas contacte-nos.
N/ REFª:1528MM_T5
Contact
Apartment 5 Bedrooms
Aldoar, Foz do Douro e Nevogilde, Porto, Distrito do Porto
Used · 185m²
buy
832.000 €
Five-bedroom apartment, for sale, on the second line of the sea, in Foz do Porto.
With traditional lines and classic construction, it has generous areas that are ideal for family living, as well as two large balconies. This apartment has a lot of potential for renovation, especially the social area, with its large spaces, and its five bedrooms.
It also has a closed garage and parking for a second car.
For a quality city life, 2 minutes from the beach, close to national and international schools, clinics, pharmacies, banks, gyms, restaurants and other services.
CHARACTERISTICS:
Area: 185 m2 | 1 991 sq ft
Useful area: 185 m2 | 1 991 sq ft
Bedrooms: 5
Bathrooms: 3
Garage: 2
Energy efficiency: C
Internationally awarded, LUXIMOS Christie’s presents more than 1,200 properties for sale in Portugal, offering an excellent service in real estate brokerage. LUXIMOS Christie’s is the exclusive affiliate of Christie´s International Real Estate (1350 offices in 46 countries) for the Algarve, Porto and North of Portugal, and provides its services to homeowners who are selling their properties, and to national and international buyers, who wish to buy real estate in Portugal.
Our selection includes modern and contemporary properties, near the sea or by theriver, in Foz do Douro, in Porto, Boavista, Matosinhos, Vilamoura, Tavira, Ria Formosa, Lagos, Almancil, Vale do Lobo, Quinta do Lago, near the golf courses or the marina.
LIc AMI 9063
With traditional lines and classic construction, it has generous areas that are ideal for family living, as well as two large balconies. This apartment has a lot of potential for renovation, especially the social area, with its large spaces, and its five bedrooms.
It also has a closed garage and parking for a second car.
For a quality city life, 2 minutes from the beach, close to national and international schools, clinics, pharmacies, banks, gyms, restaurants and other services.
CHARACTERISTICS:
Area: 185 m2 | 1 991 sq ft
Useful area: 185 m2 | 1 991 sq ft
Bedrooms: 5
Bathrooms: 3
Garage: 2
Energy efficiency: C
Internationally awarded, LUXIMOS Christie’s presents more than 1,200 properties for sale in Portugal, offering an excellent service in real estate brokerage. LUXIMOS Christie’s is the exclusive affiliate of Christie´s International Real Estate (1350 offices in 46 countries) for the Algarve, Porto and North of Portugal, and provides its services to homeowners who are selling their properties, and to national and international buyers, who wish to buy real estate in Portugal.
Our selection includes modern and contemporary properties, near the sea or by theriver, in Foz do Douro, in Porto, Boavista, Matosinhos, Vilamoura, Tavira, Ria Formosa, Lagos, Almancil, Vale do Lobo, Quinta do Lago, near the golf courses or the marina.
LIc AMI 9063
Contact
Apartment 5 Bedrooms
Paranhos, Porto, Distrito do Porto
Used · 190m²
buy
823.000 €
Rui Cardoso
926_954_500 WhatsApp
contacto direto. chamada para rede móvel nacional
Apartamento T5 Duplex com jardim, pátio, varanda e lugares de garagem, no Amial, Porto
- - - Imóvel está ARRENDADO até final de Agosto 2025
VISITAS INDISPONÍVEIS - - -
Principais características:
- Duplex com entrada no R/C
- 2 frentes (orientação nascente e poente)
- ano de construção: 2006
- 1 jardim com 90m2
- 1 pátio com 20m2
- 1 varanda
- 2 lugares de garagem
- arrecadação
Áreas brutas (de acordo com a Caderneta Predial):
- Apartamento (fração autónoma):
- - - Área bruta privativo ______ 282 m2
- - - Área bruta dependente ______ 22 m2
- Estacionamento (fração autónoma):
- - - Área bruta ______ 63 m2
- Estacionamento (fração autónoma)
- - - Área bruta ______ 22 m2
Localização e envolvente :
Na Rua Miosótis, 159, Porto, em área de habitação multifamiliar.
Zona de muito fácil acesso automóvel e pedonal.
Na envolvente existe variada oferta de todo o tipo de serviços, incluindo transportes públicos.
- Parque infantil ______ 50 m
- Escola EB1 Miosótis ______ 60 m
- Farmácia Santa Luzia ______ 450 m
- Escola EB2.3 Pero Vaz Caminha ______ 550 m
- Pingo Doce Santa Luzia ______ 700 m
- Pingo Doce Amial ______ 750 m
- Continente Amial ______ 800 m
- ISEP_Politécnico Porto ______ 1,5 km
Transportes e acessos:
- paragem BUS ______ 30 m
- acesso via circunvalação ______ 850 m
- acesso auto-estrada VCI ______ 850 m
- acesso estrada N14 ______ 1,9 km
- Metro: Estação Francos ______ 3,0 km
- acesso estrada A28 ______ 3,5 km
- acesso auto-estrada A4 ______ 4,8 km
- Aeroporto Francisco Sá Carneiro ______ 12,9 km
Contacte-nos para MAIS INFORMAÇÕES.
Uma OPORTUNIDADE a não perder!
O seu TEMPO É VALIOSO! Com o apoio das melhores instituições, acompanharemos a aprovação do seu crédito. Entre em contacto connosco!
Trabalhar com o Grupo RE/MAX +VANTAGEM é preferir estar com os melhores PROFISSIONAIS e mais EFICIENTES do sector imobiliário.
Onde encontra as mais adequadas soluções para o que procura e a certeza de ter acompanhamento em todo o percurso de compra.
(email)
926_954_500 WhatsApp
contacto direto. chamada para rede móvel nacional
Apartamento T5 Duplex com jardim, pátio, varanda e lugares de garagem, no Amial, Porto
- - - Imóvel está ARRENDADO até final de Agosto 2025
VISITAS INDISPONÍVEIS - - -
Principais características:
- Duplex com entrada no R/C
- 2 frentes (orientação nascente e poente)
- ano de construção: 2006
- 1 jardim com 90m2
- 1 pátio com 20m2
- 1 varanda
- 2 lugares de garagem
- arrecadação
Áreas brutas (de acordo com a Caderneta Predial):
- Apartamento (fração autónoma):
- - - Área bruta privativo ______ 282 m2
- - - Área bruta dependente ______ 22 m2
- Estacionamento (fração autónoma):
- - - Área bruta ______ 63 m2
- Estacionamento (fração autónoma)
- - - Área bruta ______ 22 m2
Localização e envolvente :
Na Rua Miosótis, 159, Porto, em área de habitação multifamiliar.
Zona de muito fácil acesso automóvel e pedonal.
Na envolvente existe variada oferta de todo o tipo de serviços, incluindo transportes públicos.
- Parque infantil ______ 50 m
- Escola EB1 Miosótis ______ 60 m
- Farmácia Santa Luzia ______ 450 m
- Escola EB2.3 Pero Vaz Caminha ______ 550 m
- Pingo Doce Santa Luzia ______ 700 m
- Pingo Doce Amial ______ 750 m
- Continente Amial ______ 800 m
- ISEP_Politécnico Porto ______ 1,5 km
Transportes e acessos:
- paragem BUS ______ 30 m
- acesso via circunvalação ______ 850 m
- acesso auto-estrada VCI ______ 850 m
- acesso estrada N14 ______ 1,9 km
- Metro: Estação Francos ______ 3,0 km
- acesso estrada A28 ______ 3,5 km
- acesso auto-estrada A4 ______ 4,8 km
- Aeroporto Francisco Sá Carneiro ______ 12,9 km
Contacte-nos para MAIS INFORMAÇÕES.
Uma OPORTUNIDADE a não perder!
O seu TEMPO É VALIOSO! Com o apoio das melhores instituições, acompanharemos a aprovação do seu crédito. Entre em contacto connosco!
Trabalhar com o Grupo RE/MAX +VANTAGEM é preferir estar com os melhores PROFISSIONAIS e mais EFICIENTES do sector imobiliário.
Onde encontra as mais adequadas soluções para o que procura e a certeza de ter acompanhamento em todo o percurso de compra.
(email)
Contact
Apartment 5 Bedrooms
Paranhos, Porto, Distrito do Porto
Used · 190m²
buy
804.500 €
Apartamento T5 Duplex com jardim, pátio, varanda e lugares de garagem, no Amial, Porto
Imóvel atualmente arrendado até final de Agosto 2025
>>> Principais características:
Duplex com entrada no R/C
2 frentes (orientação nascente e poente)
ano de construção: 2006
1 jardim com 90m2
1 pátio com 20m2
1 varanda
2 lugares de garagem
arrecadação
>>> Áreas brutas (de acordo com a Caderneta Predial):
Apartamento (fração autónoma)
Área bruta privativo............ 282 m2
Área bruta dependente............ 22 m2
Estacionamento (fração autónoma)
Área bruta....................... 63 m2
Estacionamento (fração autónoma)
Área bruta....................... 22 m2
>>> Localização e envolvente:
Localização na Rua Miosótis, 159, Porto, em área de habitação multifamiliar.
Zona de muito fácil acesso automóvel e pedonal.
Na envolvente existe variada oferta de todo o tipo de serviços, incluindo transportes públicos.
Parque infantil................. 50 m
Escola EB1 Miosótis............. 60 m
Farmácia Santa Luzia........... 450 m
Escola EB2.3 Pero Vaz Caminha.. 550 m
Pingo Doce Santa Luzia......... 700 m
Pingo Doce Amial............... 750 m
Continente Amial............... 800 m
ISEP_Politécnico Porto......... 1,5 km
>>> Transportes e acessos:
paragem BUS........................ 30 m
acesso via circunvalação.......... 850 m
acesso auto-estrada VCI........... 850 m
acesso estrada N14................ 1,9 km
Metro: Estação Francos............ 3,0 km
acesso estrada A28................ 3,5 km
acesso auto-estrada A4............ 4,8 km
Aeroporto Francisco Sá Carneiro.. 12,9 km
Contacte-nos para MAIS INFORMAÇÕES.
Uma oportunidade a não perder!
O seu tempo é valioso! Com o apoio das melhores instituições, acompanharemos a aprovação do seu crédito. Entre em contacto connosco!
Estamos disponíveis para o ajudar a realizar sonhos, seja na compra ou na venda do seu imóvel.
;ID RE/MAX: (telefone)
Imóvel atualmente arrendado até final de Agosto 2025
>>> Principais características:
Duplex com entrada no R/C
2 frentes (orientação nascente e poente)
ano de construção: 2006
1 jardim com 90m2
1 pátio com 20m2
1 varanda
2 lugares de garagem
arrecadação
>>> Áreas brutas (de acordo com a Caderneta Predial):
Apartamento (fração autónoma)
Área bruta privativo............ 282 m2
Área bruta dependente............ 22 m2
Estacionamento (fração autónoma)
Área bruta....................... 63 m2
Estacionamento (fração autónoma)
Área bruta....................... 22 m2
>>> Localização e envolvente:
Localização na Rua Miosótis, 159, Porto, em área de habitação multifamiliar.
Zona de muito fácil acesso automóvel e pedonal.
Na envolvente existe variada oferta de todo o tipo de serviços, incluindo transportes públicos.
Parque infantil................. 50 m
Escola EB1 Miosótis............. 60 m
Farmácia Santa Luzia........... 450 m
Escola EB2.3 Pero Vaz Caminha.. 550 m
Pingo Doce Santa Luzia......... 700 m
Pingo Doce Amial............... 750 m
Continente Amial............... 800 m
ISEP_Politécnico Porto......... 1,5 km
>>> Transportes e acessos:
paragem BUS........................ 30 m
acesso via circunvalação.......... 850 m
acesso auto-estrada VCI........... 850 m
acesso estrada N14................ 1,9 km
Metro: Estação Francos............ 3,0 km
acesso estrada A28................ 3,5 km
acesso auto-estrada A4............ 4,8 km
Aeroporto Francisco Sá Carneiro.. 12,9 km
Contacte-nos para MAIS INFORMAÇÕES.
Uma oportunidade a não perder!
O seu tempo é valioso! Com o apoio das melhores instituições, acompanharemos a aprovação do seu crédito. Entre em contacto connosco!
Estamos disponíveis para o ajudar a realizar sonhos, seja na compra ou na venda do seu imóvel.
;ID RE/MAX: (telefone)
Contact
Apartment 5 Bedrooms Duplex
Ramalde, Porto, Distrito do Porto
Used · 191m²
With Garage
buy
800.000 €
5 bedroom Duplex penthouse in Pinheiro Manso with around 32sqm of balconies and terraces, 4 parking spaces and storage.
Upon entering the apartment, we are faced with a large entrance hall.
In the entrance hall we have west access, to the generous kitchen with natural light where we can find the laundry room also with natural light and, to the dining room, both facing Rua São João de Brito. We also find a service toillet in this hall.
To the south, we access the large living room with two fronts and a balcony facing Rua São João de Brito and Rua Arquitecto Cassiano Barbosa.
At the opposite end, we access a west-facing suite.
Going up the stairs, we find two rooms with a terrace, facing West, with a complete bathroom and a suite with a terrace, facing East.
On the garage floor we find 5 parking spaces and storage space measuring 3m2.
The surrounding area is extremely well served by public transport, supermarkets, pharmacies, banks, restaurants and access roads to the motorway.
Upon entering the apartment, we are faced with a large entrance hall.
In the entrance hall we have west access, to the generous kitchen with natural light where we can find the laundry room also with natural light and, to the dining room, both facing Rua São João de Brito. We also find a service toillet in this hall.
To the south, we access the large living room with two fronts and a balcony facing Rua São João de Brito and Rua Arquitecto Cassiano Barbosa.
At the opposite end, we access a west-facing suite.
Going up the stairs, we find two rooms with a terrace, facing West, with a complete bathroom and a suite with a terrace, facing East.
On the garage floor we find 5 parking spaces and storage space measuring 3m2.
The surrounding area is extremely well served by public transport, supermarkets, pharmacies, banks, restaurants and access roads to the motorway.
Contact
Apartment 5 Bedrooms Duplex
Pinheiro Manso, Ramalde, Porto, Distrito do Porto
Used · 220m²
With Garage
buy
800.000 €
We present a splendid T5 duplex, located in the prestigious Rua das Andresas. This property, facing south and west, offers a large total area of 270 m².
Currently configured as a T4, it has two spacious suites, 2 bedrooms supported by a bathroom and a guest bathroom on the 0th floor. The living room is large, measuring 49 m², and includes a cosy living room stove and direct access to a 9 m2 balcony. Adjacent to the living room is the kitchen and laundry room. One of the bedrooms on floor 0 was transformed into a dining room, creating an ideal space for socialising and leisure.
The rooms benefit from private terraces, totalling 40 m², providing a perfect setting for moments of relaxation.
In addition, the property offers 4 parking spaces (2 doubles with 63 m²) and storage, ensuring space and convenience.
Located in the Pinheiro Manso area, the property is well served by public transport, shops and schools nearby. Its privileged location allows easy access to the main roads, being very close to the exits to the VCI.
This is a unique opportunity to acquire a property of excellence in one of the most desirable areas of the city.
Condo fee: 670€/quarter.
Currently configured as a T4, it has two spacious suites, 2 bedrooms supported by a bathroom and a guest bathroom on the 0th floor. The living room is large, measuring 49 m², and includes a cosy living room stove and direct access to a 9 m2 balcony. Adjacent to the living room is the kitchen and laundry room. One of the bedrooms on floor 0 was transformed into a dining room, creating an ideal space for socialising and leisure.
The rooms benefit from private terraces, totalling 40 m², providing a perfect setting for moments of relaxation.
In addition, the property offers 4 parking spaces (2 doubles with 63 m²) and storage, ensuring space and convenience.
Located in the Pinheiro Manso area, the property is well served by public transport, shops and schools nearby. Its privileged location allows easy access to the main roads, being very close to the exits to the VCI.
This is a unique opportunity to acquire a property of excellence in one of the most desirable areas of the city.
Condo fee: 670€/quarter.
Contact
Apartment 5 Bedrooms
Cedofeita, Santo Ildefonso, Sé, Miragaia, São Nicolau e Vitória, Porto, Distrito do Porto
New · 274m²
buy
795.000 €
T5 com 274 m2 em edificio de elevada qualidade, com acabamentos de luxo, três lugares de garagem e dois arrumos.
Próximo da rotunda da Boavista
Próximo da rotunda da Boavista
Contact
Apartment 5 Bedrooms
Cedofeita, Santo Ildefonso, Sé, Miragaia, São Nicolau e Vitória, Porto, Distrito do Porto
Used · 260m²
buy
790.000 €
Fantástico Apartamento T5 na Rua Domingues Sequeira , Porto .Excelentes áreas,2 varandas, exposição solar(Nascente/Poente), bastante luminosidade,2 elevadores(1 carga) ,garagem para 4 carros com arrecadação ,excelente localização perto de toda a rede de transporte e serviços. Supermercado ’Mercadona’ mesmo em frente, em estado de novo tendo sofrido obras de remodelação exterior recentemente.,Inserido no prédio da ’Palhares Construtora’ com a excelente qualidade de construção já reconhecida. Composição e Áreas:>Hall Entrada>Sala de Jantar c/varanda (63 m2)>Cozinha totalmente equipada (Eletrodomésticos Topo Gama)>Lavandaria>Suite Principal c/ varanda - 17 m2>Suite com -12 m2>2 quartos com-11,5 m2>1 Quarto (escritório) - 11,5 m2>2 WC Serviço +wc comum na Garagem>Garagem fechada para 4 carros c/ arrecadação >Sistema de som em toda a casa.
PORQUÊ COMPRAR COM KELLER WILLIAMS?Nós gostamos de ajudar os compradores a encontrar a sua casa de sonho! É dessa forma que dedica especial atenção ao cliente, dedicando o tempo necessário para entender o seu estilo de vida e as suas necessidades. Somos especialistas em trabalhar com pessoas.QUANDO ESCOLHE A KELLER WILLIAMS, OBTÉM: Um agente imobiliário e conhecedor do mercado Um compromisso em negociação no seu interesse Os sistemas e recursos específicos para agilizar a compra de sua casa O apoio de uma empresa de confiança.COMPROMETEMOS-NOS A AJUDÁ-LO NA COMPRA DA SUA CASA ATRAVÉS DE: Visualização das casas com antecedência Manter uma rede sobre novas casas no mercado Informação sobre outras casas vendidas e por que valores Trabalhe até encontrar uma casa dos seus sonhos Apresentação das melhores soluções financeiras para aquisição do imóvel Apoio no processo de financiamento (se necessário) Presença na avaliação do imóvel Apoio na marcação e realização do CPCV (Contrato Promessa Compra e Venda) Apoio na marcação e realização da escritura pública de compra e venda.A KELLER WILLIAMS, conta com 2.500 profissionais especializados, a KELLER WILLIAMS agradece aos clientes a confiança demonstrada no nosso trabalho Nacional.
Características:
Características Exteriores - Parqueamento; Video Porteiro;
Características Interiores - Hall de entrada; Lareira; Mobilado; Electrodomésticos embutidos; Casa de Banho da Suite; Roupeiros; Lavandaria;
Características Gerais - Remodelado; Porteiro; Despensa;
Orientação - Nascente; Poente;
Outros Equipamentos - Serviço de internet; TV Por Cabo; Aquecimento central; Sistema de Segurança; Alarme de segurança; Máquina de lavar louça; Frigorífico; Micro-ondas; Máquina de lavar roupa;
Vistas - Vista cidade;
Outras características - Box (2 lugares); Garagem; Varanda; Garagem para 2 Carros; Cozinha Equipada; Arrecadação; Suite; Acesso apropriado a pessoas com mobilidade reduzida; Elevador; Ar Condicionado;
PORQUÊ COMPRAR COM KELLER WILLIAMS?Nós gostamos de ajudar os compradores a encontrar a sua casa de sonho! É dessa forma que dedica especial atenção ao cliente, dedicando o tempo necessário para entender o seu estilo de vida e as suas necessidades. Somos especialistas em trabalhar com pessoas.QUANDO ESCOLHE A KELLER WILLIAMS, OBTÉM: Um agente imobiliário e conhecedor do mercado Um compromisso em negociação no seu interesse Os sistemas e recursos específicos para agilizar a compra de sua casa O apoio de uma empresa de confiança.COMPROMETEMOS-NOS A AJUDÁ-LO NA COMPRA DA SUA CASA ATRAVÉS DE: Visualização das casas com antecedência Manter uma rede sobre novas casas no mercado Informação sobre outras casas vendidas e por que valores Trabalhe até encontrar uma casa dos seus sonhos Apresentação das melhores soluções financeiras para aquisição do imóvel Apoio no processo de financiamento (se necessário) Presença na avaliação do imóvel Apoio na marcação e realização do CPCV (Contrato Promessa Compra e Venda) Apoio na marcação e realização da escritura pública de compra e venda.A KELLER WILLIAMS, conta com 2.500 profissionais especializados, a KELLER WILLIAMS agradece aos clientes a confiança demonstrada no nosso trabalho Nacional.
Características:
Características Exteriores - Parqueamento; Video Porteiro;
Características Interiores - Hall de entrada; Lareira; Mobilado; Electrodomésticos embutidos; Casa de Banho da Suite; Roupeiros; Lavandaria;
Características Gerais - Remodelado; Porteiro; Despensa;
Orientação - Nascente; Poente;
Outros Equipamentos - Serviço de internet; TV Por Cabo; Aquecimento central; Sistema de Segurança; Alarme de segurança; Máquina de lavar louça; Frigorífico; Micro-ondas; Máquina de lavar roupa;
Vistas - Vista cidade;
Outras características - Box (2 lugares); Garagem; Varanda; Garagem para 2 Carros; Cozinha Equipada; Arrecadação; Suite; Acesso apropriado a pessoas com mobilidade reduzida; Elevador; Ar Condicionado;
Contact
Apartment 5 Bedrooms
Paranhos, Porto, Distrito do Porto
Used · 240m²
With Garage
buy
780.000 €
5-bedroom apartment with 240 sqm of gross private area, box parking for two cars plus one individual space, in Antas, Porto. Located in a gated community, it features a spacious living/dining room with balcony and garden view, modern kitchen equipped with all appliances, and laundry area. In the private area, five bedrooms, one of which is en-suite with a walk-in closet, excellent sun exposure, and plenty of natural light. It also has a room functioning as a game room and a service bathroom.
Located in a residential area, close to services and transport, with easy access to one of the city’s main roads. It’s a 5-minute walk from Shopping Alameda and Dragão Stadium, 6 minutes from Estádio do Dragão metro station, 8 minutes from São Roque Park, 10 minutes from Velasquez Square, 16 minutes from Soares dos Reis Art School and Externato das Escravas do Sagrado Coração de Jesus, and 20 minutes from Aurélia de Sousa Secondary School. It’s also a 2-minute drive from VCI access, 5 minutes from Luso-French School, 10 minutes from Campanhã train station, 13 minutes from Porto city center, 15 minutes from the Historic Center UNESCO World Heritage Site, 17 minutes from Francisco Sá Carneiro airport, and 3 hours from Lisbon.
Located in a residential area, close to services and transport, with easy access to one of the city’s main roads. It’s a 5-minute walk from Shopping Alameda and Dragão Stadium, 6 minutes from Estádio do Dragão metro station, 8 minutes from São Roque Park, 10 minutes from Velasquez Square, 16 minutes from Soares dos Reis Art School and Externato das Escravas do Sagrado Coração de Jesus, and 20 minutes from Aurélia de Sousa Secondary School. It’s also a 2-minute drive from VCI access, 5 minutes from Luso-French School, 10 minutes from Campanhã train station, 13 minutes from Porto city center, 15 minutes from the Historic Center UNESCO World Heritage Site, 17 minutes from Francisco Sá Carneiro airport, and 3 hours from Lisbon.
Contact
Apartment 5 Bedrooms
Amial, Paranhos, Porto, Distrito do Porto
Used · 115m²
With Garage
buy
780.000 €
É composto por:
- Cinco quartos, um deles é suite com closet
- Cozinha mobilada e equipada
- 6 WC
- Área de convívio
- Aquecimento central
- Piscina
- Garagem fechada (72 m2)
Venha conhecer!
Marque a sua visita!
- Cinco quartos, um deles é suite com closet
- Cozinha mobilada e equipada
- 6 WC
- Área de convívio
- Aquecimento central
- Piscina
- Garagem fechada (72 m2)
Venha conhecer!
Marque a sua visita!
Contact
Apartment 5 Bedrooms
Lordelo do Ouro e Massarelos, Porto, Distrito do Porto
Refurbished · 262m²
With Garage
buy
770.000 €
Apartamento T5 Duplex inserido em Empreendimento de Referência e Qualidade
Imóvel com 262 m² de área útil, com excelente exposição solar e com vistas panorâmicas da cidade e mar!
Ao entrar encontra o hall principal com roupeiro de apoio, sala com vistas panorâmicas, cozinha equipada com acesso lateral à sala e lavandaria ao fundo
Na área reservada 5 quartos luminosos, com roupeiros embutidos, telas térmicas com funcionamento eléctrico, tectos falsos com sancas para cortinados e instalações sanitárias modernas e generosas!
Tem para usufruto das vistas da cidade, rio, mar e orientação solar um terraço com 63 m² uma pequena varanda com 4 m²
Na cave possui 4 lugares de garagem e uma arrecadação
Localizado no centro da Cidade, a 1,5 Km da Rotunda da Boavista, 2 Km do Parque da Cidade e apenas a 3 Km da Foz e Praias!
Garantia de 5 anos do Construtor!
Imóvel com 262 m² de área útil, com excelente exposição solar e com vistas panorâmicas da cidade e mar!
Ao entrar encontra o hall principal com roupeiro de apoio, sala com vistas panorâmicas, cozinha equipada com acesso lateral à sala e lavandaria ao fundo
Na área reservada 5 quartos luminosos, com roupeiros embutidos, telas térmicas com funcionamento eléctrico, tectos falsos com sancas para cortinados e instalações sanitárias modernas e generosas!
Tem para usufruto das vistas da cidade, rio, mar e orientação solar um terraço com 63 m² uma pequena varanda com 4 m²
Na cave possui 4 lugares de garagem e uma arrecadação
Localizado no centro da Cidade, a 1,5 Km da Rotunda da Boavista, 2 Km do Parque da Cidade e apenas a 3 Km da Foz e Praias!
Garantia de 5 anos do Construtor!
Contact
Apartment 5 Bedrooms
Avenida da Boavista, Lordelo do Ouro e Massarelos, Porto, Distrito do Porto
New · 262m²
With Garage
buy
770.000 €
Luxury apartment, new and in great central location.
Terrific light and wonderful views over the Douro River and the city of Porto.
Detail-oriented interior, comfort and well-being.
Carpentry given wood interiors and beech and wood floors of given.
Electrical interior blinds, double glazing and central vacuum system.
Terrific light and wonderful views over the Douro River and the city of Porto.
Detail-oriented interior, comfort and well-being.
Carpentry given wood interiors and beech and wood floors of given.
Electrical interior blinds, double glazing and central vacuum system.
Contact
Apartment 5 Bedrooms
Cedofeita, Santo Ildefonso, Sé, Miragaia, São Nicolau e Vitória, Porto, Distrito do Porto
Used · 222m²
buy
760.000 €
Extraordinary apartment, for sale, in the street the flagship of the Harbour, with wonderful views over the River Douro.
This property benefits from good division of spaces and plenty of light.
Next, trade services and from the city centre of Porto.
CHARACTERISTICS:
Area: 222 m2 | 2 390 sq ft
Useful area: 222 m2 | 2 390 sq ft
Bedrooms: 5
Energy efficiency: B-
FEATURES:
- Sun Exposure: North, South, East.
Internationally awarded, LUXIMOS Christie’s presents more than 1,200 properties for sale in Portugal, offering an excellent service in real estate brokerage. LUXIMOS Christie’s is the exclusive affiliate of Christie´s International Real Estate (1350 offices in 46 countries) for the Algarve, Porto and North of Portugal, and provides its services to homeowners who are selling their properties, and to national and international buyers, who wish to buy real estate in Portugal.
Our selection includes modern and contemporary properties, near the sea or by theriver, in Foz do Douro, in Porto, Boavista, Matosinhos, Vilamoura, Tavira, Ria Formosa, Lagos, Almancil, Vale do Lobo, Quinta do Lago, near the golf courses or the marina.
LIc AMI 9063
This property benefits from good division of spaces and plenty of light.
Next, trade services and from the city centre of Porto.
CHARACTERISTICS:
Area: 222 m2 | 2 390 sq ft
Useful area: 222 m2 | 2 390 sq ft
Bedrooms: 5
Energy efficiency: B-
FEATURES:
- Sun Exposure: North, South, East.
Internationally awarded, LUXIMOS Christie’s presents more than 1,200 properties for sale in Portugal, offering an excellent service in real estate brokerage. LUXIMOS Christie’s is the exclusive affiliate of Christie´s International Real Estate (1350 offices in 46 countries) for the Algarve, Porto and North of Portugal, and provides its services to homeowners who are selling their properties, and to national and international buyers, who wish to buy real estate in Portugal.
Our selection includes modern and contemporary properties, near the sea or by theriver, in Foz do Douro, in Porto, Boavista, Matosinhos, Vilamoura, Tavira, Ria Formosa, Lagos, Almancil, Vale do Lobo, Quinta do Lago, near the golf courses or the marina.
LIc AMI 9063
Contact
Apartment 5 Bedrooms
Paranhos, Porto, Distrito do Porto
Used · 199m²
With Garage
buy
760.000 €
5-bedroom apartment, with 2 connected living rooms, measuring approximately 80m2 and a balcony facing the condominium garden.
Equipped kitchen with dining space, laundry room and guest bathroom.
1 suite, with closet and bathroom with bathtub and shower.
4 bedrooms + 1 bathroom.
Condominium garden with playground.
Central heating.
1 box for 2 cars + 1 parking space.
Very close to the exit to VCI and the Alameda das Antas region. Services and commerce very close.
Private gross area: 239.43m2
Dependent gross area: 56.77m2
Equipped kitchen with dining space, laundry room and guest bathroom.
1 suite, with closet and bathroom with bathtub and shower.
4 bedrooms + 1 bathroom.
Condominium garden with playground.
Central heating.
1 box for 2 cars + 1 parking space.
Very close to the exit to VCI and the Alameda das Antas region. Services and commerce very close.
Private gross area: 239.43m2
Dependent gross area: 56.77m2
Contact
Apartment 5 Bedrooms
Avenida da Boavista, Lordelo do Ouro e Massarelos, Porto, Distrito do Porto
New · 281m²
With Garage
buy
751.800 €
Luxury apartment, new and in great central location.
Terrific light and wonderful views over the Douro River and the city of Porto.
Detail-oriented interior, comfort and well-being.
Carpentry given wood interiors and beech and wood floors of given.
Electrical interior blinds, double glazing and central vacuum system.
Terrific light and wonderful views over the Douro River and the city of Porto.
Detail-oriented interior, comfort and well-being.
Carpentry given wood interiors and beech and wood floors of given.
Electrical interior blinds, double glazing and central vacuum system.
Contact
See more Apartments in Distrito do Porto
Bedrooms
Zones
Can’t find the property you’re looking for?





