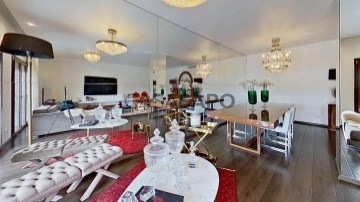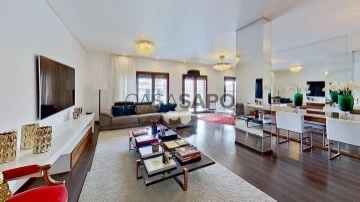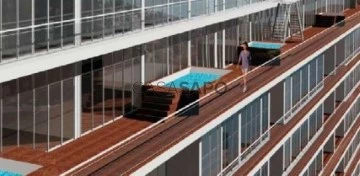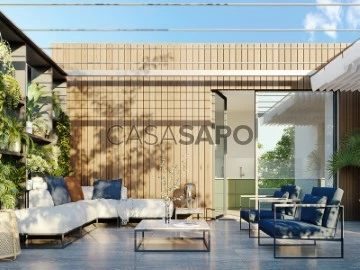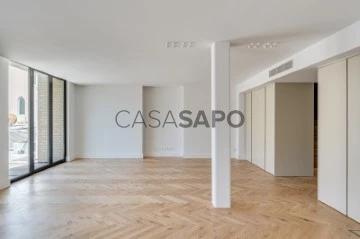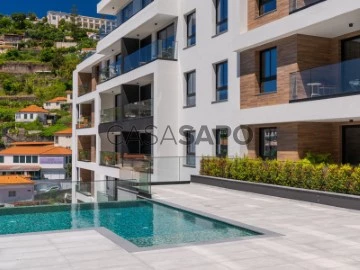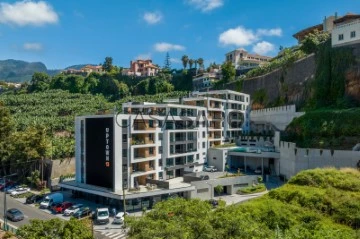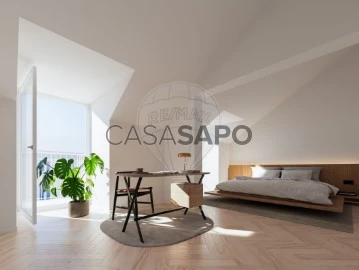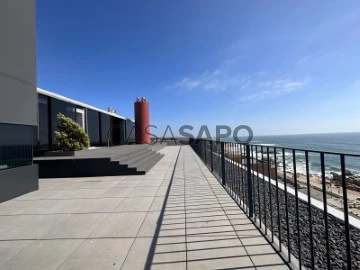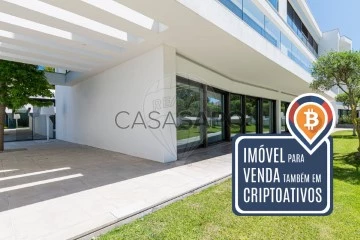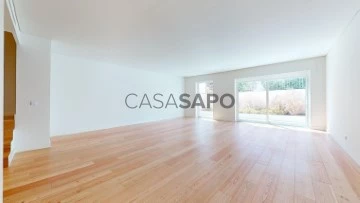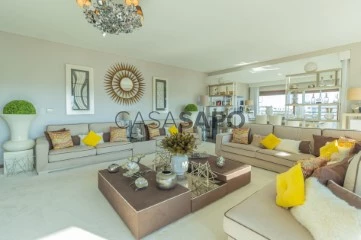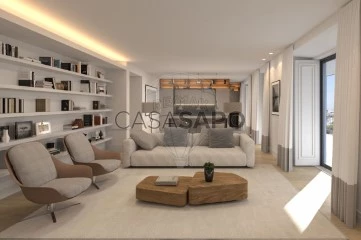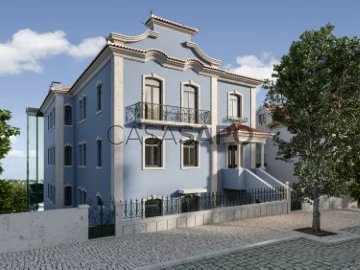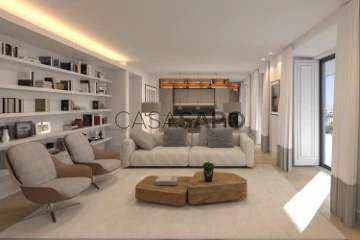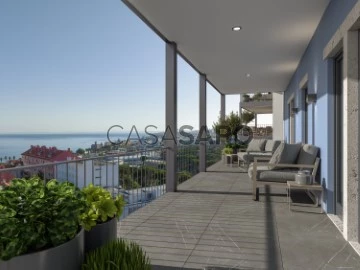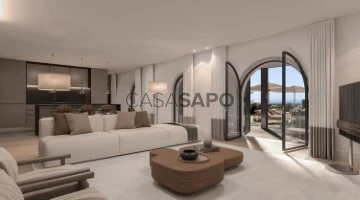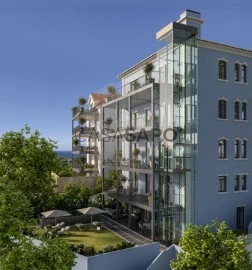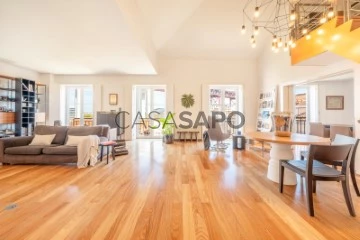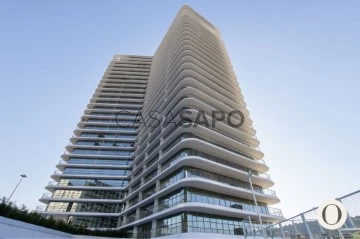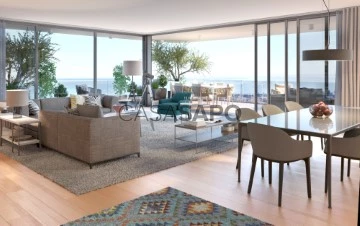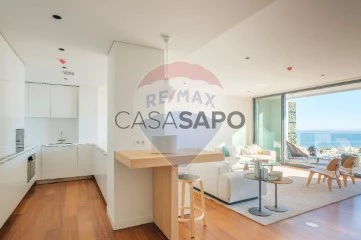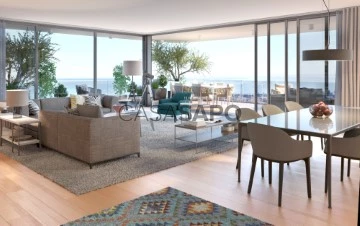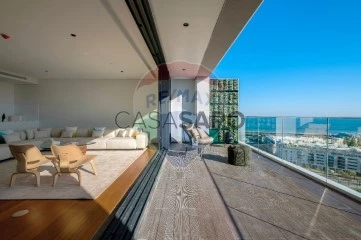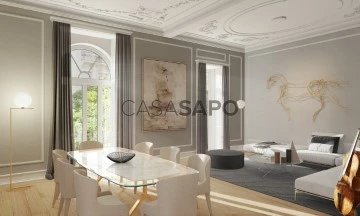Apartments
5
Price
More filters
115 Apartments 5 Bedrooms lowest price, New, Page 4
Map
Order by
Lowest price
Apartment 5 Bedrooms
Faro (Sé e São Pedro), Distrito de Faro
New · 264m²
buy
1.495.000 €
Welcome to the home of your dreams in the heart of the capital of the Algarve (Faro), where luxury meets stunning landscapes in this exquisite apartment. This magnificent apartment is located in the Ikonik condominium, which stands out for its refinement and sophistication. It is one of the most luxurious buildings in the city of Faro.
The apartment with huge terraces, offers unparalleled views over the serene Ria Formosa, providing an idyllic sanctuary for those seeking tranquility and sophistication.
Upon entering this stunning apartment, you are welcomed by an entrance hall with mirrored closet, open-plan kitchen and living room, and a guest bathroom.
The living room, flooded with lots of natural light, offers the same spectacular view, creating a perfect space for relaxation and entertaining. The kitchen offers functionality and style while you enjoy the beautiful scenery.
The living room has a magnificent terrace with stunning views of the Ria Formosa, where the landscape provides a wonderful sunset. This intimate outdoor space is perfect for alfresco dining or simply savoring the beautiful, captivating views that inspire the most attentive painter.
Next are two bedrooms and a bathroom with shower. Separated from the rest of the house, there are three more suites.
The large master bedroom is a true retreat, with a walk-in closet, private bathroom with shower and a bathtub. This private outdoor space offers a peaceful retreat with views that inspire relaxation. The other two bedrooms are both en suite with a bathroom with shower.
In this apartment, luxury and comfort mix perfectly, making it an irresistible place.
The apartment can be sold furnished for €1,795,000.00
Additional Features!
Air conditioning in all rooms
Radiators
Underfloor heating
3 deposits in the apartment
1 storage room
3 parking spaces
Common garden in the building
#ref: 126952
The apartment with huge terraces, offers unparalleled views over the serene Ria Formosa, providing an idyllic sanctuary for those seeking tranquility and sophistication.
Upon entering this stunning apartment, you are welcomed by an entrance hall with mirrored closet, open-plan kitchen and living room, and a guest bathroom.
The living room, flooded with lots of natural light, offers the same spectacular view, creating a perfect space for relaxation and entertaining. The kitchen offers functionality and style while you enjoy the beautiful scenery.
The living room has a magnificent terrace with stunning views of the Ria Formosa, where the landscape provides a wonderful sunset. This intimate outdoor space is perfect for alfresco dining or simply savoring the beautiful, captivating views that inspire the most attentive painter.
Next are two bedrooms and a bathroom with shower. Separated from the rest of the house, there are three more suites.
The large master bedroom is a true retreat, with a walk-in closet, private bathroom with shower and a bathtub. This private outdoor space offers a peaceful retreat with views that inspire relaxation. The other two bedrooms are both en suite with a bathroom with shower.
In this apartment, luxury and comfort mix perfectly, making it an irresistible place.
The apartment can be sold furnished for €1,795,000.00
Additional Features!
Air conditioning in all rooms
Radiators
Underfloor heating
3 deposits in the apartment
1 storage room
3 parking spaces
Common garden in the building
#ref: 126952
Contact
Apartment 5 Bedrooms
Moscavide e Portela, Loures, Distrito de Lisboa
New · 199m²
With Garage
buy
1.500.000 €
Luxury 5 bedroom flat for sale in Cristo Rei Gardens, Lisbon
Wonderful and modern flat inserted in the Urbanization of Jardins do Cristo Rei, in Lisbon.
Consisting of an inviting entrance hall that connects to a large and extremely bright living room, divided into a living and dining area, with access to a wonderful balcony that connects the house. A fully equipped kitchen with plenty of storage space, where you can also place a dining table.
A private area consisting of an extensive hall connects the five bedrooms, all of them with wardrobes. Three of the bedrooms are en-suite. A full bathroom serves as support for the remaining two bedrooms.
The flat also has an air conditioning system, electric shutters, video intercom, whirlpool bathtub and superior quality finishes. In excellent condition!
On the underground floor there is a box with storage and parking for two cars.
This urbanisation is located close to the main accesses to Lisbon and surroundings, with a lot of commerce and variety of services in the area, schools and public transport. Very close to Portela Airport!
Don’t miss out on this excellent opportunity!
Wonderful and modern flat inserted in the Urbanization of Jardins do Cristo Rei, in Lisbon.
Consisting of an inviting entrance hall that connects to a large and extremely bright living room, divided into a living and dining area, with access to a wonderful balcony that connects the house. A fully equipped kitchen with plenty of storage space, where you can also place a dining table.
A private area consisting of an extensive hall connects the five bedrooms, all of them with wardrobes. Three of the bedrooms are en-suite. A full bathroom serves as support for the remaining two bedrooms.
The flat also has an air conditioning system, electric shutters, video intercom, whirlpool bathtub and superior quality finishes. In excellent condition!
On the underground floor there is a box with storage and parking for two cars.
This urbanisation is located close to the main accesses to Lisbon and surroundings, with a lot of commerce and variety of services in the area, schools and public transport. Very close to Portela Airport!
Don’t miss out on this excellent opportunity!
Contact
Apartment 5 Bedrooms +1
Lordelo do Ouro e Massarelos, Porto, Distrito do Porto
New · 346m²
buy
1.600.000 €
Inserido num condomínio privado de elevada qualidade, com uma vista deslumbrante para o Rio Douro. O apartamento é de tipologia T5+1 com uma área total de 525m2, sendo que 179m2 destina-se a varanda. Cozinha totalmente equipada, com moveis lacados e pavimento em mosaico da Grés Cerâmico polido, lavandaria com máquina de lavar roupa; casas de banho com pavimento e paredes em mármore e restantes divisões em soalho de Afizélia. Fogão de sala com recuperador de calor, Ar condicionado frio e quente, aspiração central, domótica, black-out nos quartos.
Contact
Apartment 5 Bedrooms
Beato, Lisboa, Distrito de Lisboa
New · 265m²
With Garage
buy
1.750.000 €
5 bedroom duplex apartment with 265 m2, 159 m2 of outdoor space, 2 parking spaces and storage room, inserted in a new condominium in Marvila, next to Lisbon’s riverfront and Braço de Prata, in Beato.
Located in the complex of the Convento do Beato, located in a set of five historic buildings where the relationship between space and time is palpable.
The five residential buildings, grouped under the designations Brick, Arch and View, are independent, and accommodate 71 apartments of various typologies, between T1 and T4. All residential units include parking and a charging point for electric cars.
The Brick buildings are composed of a group of three buildings, designated as X, Y and Z. Its exterior is distinguished by the presence of brick on the façade, respecting its character and resembling industrial masonry chimneys. The three coupled buildings communicate fluidly with each other, and set a strong rhythm in the structure of the development.
Brick X is the only building in this complex that is built from scratch. Inspired by the Renaissance wall of Alameda do Beato.
Brick Y is located in the old Baggers building. It stands out for its height, rhythmic fenestration and tearing down to the floor, and for the decorative elements of the façade and window friezes.
Brick Z is housed in the former Cleaners building. Altivo, like Brick X, Brick Z has greater volume and capacity, accommodating twenty-one apartments, of different types. Its façade preserves the distinctive metal bridge, which, in the past, transported grain between the port area and the mill.
The Arch, located in the noble romantic-style building, with ornate stonework and decorative friezes, preserves the distinctive arches in stone masonry, and has 5 apartments of typologies T2 and T3, with comfortable and bright ambiences.
The View, inserted in an old milling building, a rare example of industrial heritage, reinvents itself in a proposal of residential exclusivity. The uniqueness of the building lies in the contrast of the iron pillars with the wooden beams, and is expressed by the façade of perfect symmetry and well-paced fenestration. The floor plan of the building consists of twenty apartments, of typologies T2 and T3.
Each building has unique characteristics, and the whole results in a similarity of amplitude and rhythm, in a deep connection with the surroundings. The buildings, adjacent to the Convent of Beato, unite around a green space, a unifying element in the heart of the block.
Located on Lisbon’s riverfront, inserted in an urban area in consolidation, a connection point between the city center and Parque das Nações, the condominium elevates the dialogue between private and urban life.
Don’t miss this opportunity. Request more information now!
Castelhana is a Portuguese real estate agency present in the national market for more than 20 years, specialized in the prime residential market and recognized for the launch of some of the most notorious developments in the national real estate panorama.
Founded in 1999, Castelhana provides a comprehensive service in business mediation. We are specialists in investment and real estate marketing.
In Lisbon, in Chiado, one of the most emblematic and traditional areas of the capital. In Porto, we are based in Foz Do Douro, one of the noblest places in the city and in the Algarve region next to the renowned Vilamoura Marina.
We look forward to seeing you. We have a team available to give you the best support in your next real estate investment.
Contact us!
Located in the complex of the Convento do Beato, located in a set of five historic buildings where the relationship between space and time is palpable.
The five residential buildings, grouped under the designations Brick, Arch and View, are independent, and accommodate 71 apartments of various typologies, between T1 and T4. All residential units include parking and a charging point for electric cars.
The Brick buildings are composed of a group of three buildings, designated as X, Y and Z. Its exterior is distinguished by the presence of brick on the façade, respecting its character and resembling industrial masonry chimneys. The three coupled buildings communicate fluidly with each other, and set a strong rhythm in the structure of the development.
Brick X is the only building in this complex that is built from scratch. Inspired by the Renaissance wall of Alameda do Beato.
Brick Y is located in the old Baggers building. It stands out for its height, rhythmic fenestration and tearing down to the floor, and for the decorative elements of the façade and window friezes.
Brick Z is housed in the former Cleaners building. Altivo, like Brick X, Brick Z has greater volume and capacity, accommodating twenty-one apartments, of different types. Its façade preserves the distinctive metal bridge, which, in the past, transported grain between the port area and the mill.
The Arch, located in the noble romantic-style building, with ornate stonework and decorative friezes, preserves the distinctive arches in stone masonry, and has 5 apartments of typologies T2 and T3, with comfortable and bright ambiences.
The View, inserted in an old milling building, a rare example of industrial heritage, reinvents itself in a proposal of residential exclusivity. The uniqueness of the building lies in the contrast of the iron pillars with the wooden beams, and is expressed by the façade of perfect symmetry and well-paced fenestration. The floor plan of the building consists of twenty apartments, of typologies T2 and T3.
Each building has unique characteristics, and the whole results in a similarity of amplitude and rhythm, in a deep connection with the surroundings. The buildings, adjacent to the Convent of Beato, unite around a green space, a unifying element in the heart of the block.
Located on Lisbon’s riverfront, inserted in an urban area in consolidation, a connection point between the city center and Parque das Nações, the condominium elevates the dialogue between private and urban life.
Don’t miss this opportunity. Request more information now!
Castelhana is a Portuguese real estate agency present in the national market for more than 20 years, specialized in the prime residential market and recognized for the launch of some of the most notorious developments in the national real estate panorama.
Founded in 1999, Castelhana provides a comprehensive service in business mediation. We are specialists in investment and real estate marketing.
In Lisbon, in Chiado, one of the most emblematic and traditional areas of the capital. In Porto, we are based in Foz Do Douro, one of the noblest places in the city and in the Algarve region next to the renowned Vilamoura Marina.
We look forward to seeing you. We have a team available to give you the best support in your next real estate investment.
Contact us!
Contact
Apartment 5 Bedrooms
Beato, Lisboa, Distrito de Lisboa
New · 265m²
With Garage
buy
1.750.000 €
5 bedroom duplex apartment with 265 m2, 159 m2 of private garden, 2 parking spaces and storage room located in Lisbon, in Beato.
The apartment has two independent entrances, which gives it the privacy of a villa.
On the lower floor you can find an entrance hall (10 m2), a spacious living room with kitchen (50 m2), an office/bedroom (17 m2) and access to the outdoor deck with a private garden with 159 m2.
The upper floor has two suites (19 and 20 m2) and two bedrooms (17 and 20 m2). All rooms have lockers.
Excellent finishes: Mob kitchens, oak wood floors, Bosch appliances.
The area where it is located is booming, with several services. Next to the future Lx factory!
Castelhana is a Portuguese real estate agency present in the national market for more than 20 years, specialized in the prime residential market and recognized for the launch of some of the most notorious developments in the national real estate panorama.
Founded in 1999, Castelhana provides a comprehensive service in business mediation. We are specialists in investment and real estate marketing.
In Lisbon, in Chiado, one of the most emblematic and traditional areas of the capital. In Porto, we are based in Foz Do Douro, one of the noblest places in the city and in the Algarve region next to the renowned Vilamoura Marina.
We look forward to seeing you. We have a team available to give you the best support in your next real estate investment.
Contact us!
The apartment has two independent entrances, which gives it the privacy of a villa.
On the lower floor you can find an entrance hall (10 m2), a spacious living room with kitchen (50 m2), an office/bedroom (17 m2) and access to the outdoor deck with a private garden with 159 m2.
The upper floor has two suites (19 and 20 m2) and two bedrooms (17 and 20 m2). All rooms have lockers.
Excellent finishes: Mob kitchens, oak wood floors, Bosch appliances.
The area where it is located is booming, with several services. Next to the future Lx factory!
Castelhana is a Portuguese real estate agency present in the national market for more than 20 years, specialized in the prime residential market and recognized for the launch of some of the most notorious developments in the national real estate panorama.
Founded in 1999, Castelhana provides a comprehensive service in business mediation. We are specialists in investment and real estate marketing.
In Lisbon, in Chiado, one of the most emblematic and traditional areas of the capital. In Porto, we are based in Foz Do Douro, one of the noblest places in the city and in the Algarve region next to the renowned Vilamoura Marina.
We look forward to seeing you. We have a team available to give you the best support in your next real estate investment.
Contact us!
Contact
Apartment 5 Bedrooms +1
Funchal (São Pedro), Ilha da Madeira
New · 344m²
With Garage
buy
1.750.000 €
Excellent Investment Opportunity!!!
This fabulous 344m2 Penthouse is very well located.
Close to all services,
The building has been designed with top quality materials and finishes with day-to-day comfort and safety in mind.
This development, with its architecture and finishes combined with simple, contemporary features, consists of only 34 apartments of high quality and comfort, distributed over Block A and Block B, and has 8 floors.
- Modern, bright kitchens with brown thermo-laminate and wood cabinets (in keeping with the textures used in the promotional 3D images), white melamine interiors, aluminum handles, hinges and runners with shock absorbers.
- Wall between furniture covered in Margres glossy ultra white ceramic.
- White Storn Silestone worktop.
- Induction hob, telescopic stainless steel extractor hood, stainless steel extractor hood, chimney and Teka built-in stainless steel oven.
- Teka mixer .
- False ceiling in painted plasterboard (kitchens with island).
- White lacquered woodwork (closets, doors and skirting boards) giving your apartment light and elegance.
- Grey lacquered aluminum frames with Euro2000 JE Series (certified) double glazing.
- Security door with Dekor panel in Wengue color.
- Ariston Nuos Plus heat pump.
- Air conditioning
The building has a swimming pool and garden areas, and is located in a quiet area 5 minutes from the center of Funchal.
If you would like to know more about this fantastic property, don’t hesitate and CALL NOW,
we will be delighted to present this fabulous project to you.
Don’t miss this OPPORTUNITY!!!
This fabulous 344m2 Penthouse is very well located.
Close to all services,
The building has been designed with top quality materials and finishes with day-to-day comfort and safety in mind.
This development, with its architecture and finishes combined with simple, contemporary features, consists of only 34 apartments of high quality and comfort, distributed over Block A and Block B, and has 8 floors.
- Modern, bright kitchens with brown thermo-laminate and wood cabinets (in keeping with the textures used in the promotional 3D images), white melamine interiors, aluminum handles, hinges and runners with shock absorbers.
- Wall between furniture covered in Margres glossy ultra white ceramic.
- White Storn Silestone worktop.
- Induction hob, telescopic stainless steel extractor hood, stainless steel extractor hood, chimney and Teka built-in stainless steel oven.
- Teka mixer .
- False ceiling in painted plasterboard (kitchens with island).
- White lacquered woodwork (closets, doors and skirting boards) giving your apartment light and elegance.
- Grey lacquered aluminum frames with Euro2000 JE Series (certified) double glazing.
- Security door with Dekor panel in Wengue color.
- Ariston Nuos Plus heat pump.
- Air conditioning
The building has a swimming pool and garden areas, and is located in a quiet area 5 minutes from the center of Funchal.
If you would like to know more about this fantastic property, don’t hesitate and CALL NOW,
we will be delighted to present this fabulous project to you.
Don’t miss this OPPORTUNITY!!!
Contact
Apartment 5 Bedrooms
São João, Funchal (São Pedro), Ilha da Madeira
New · 344m²
With Garage
buy
1.750.000 €
It is a 5 bedroom Penthouse Duplex apartment on the 6th Floor - AH in the UPTOWN 13 Building with generous areas for its typology.
Edificio UPTOWN 13 is an enterprise with an Architecture and finishes allied to simple and contemporary features, is composed of only 34 Fractions with high quality and comfort, are distributed by Block A and Block B, and has 6 floors.
Available in typologies T1, T2, T3 and T4 all with generous balconies and large windows that come to integrate the internal spaces with the external environment and to favor its stunning and unobstructed view.
- Modern and bright kitchens with cabinets in thermolaminate touch brown and wood color (according to the textures used in the promotional 3D images), interiors in white melamine, aluminum handle, hinges and slides with shock absorbers.
- Wall between furniture coated in ceramic Margres glossy ultra white.
- White Storn Silestone Top.
- Induction hob Teka IZ 6415 FPI 6045, telescopic stainless steel hood Teka CNL 6815, stainless steel hood Teka chimney DH2 985 and stainless steel oven recessed Teka HSB 635.
- Teka IN 995 THE FW.
- False ceiling in painted plasterboard (kitchens with island).
- White lacquered carpentry (wardrobes, doors and baseboards) giving luminosity and elegance to your apartment.
- Frames in lacquered aluminum in gray color brand Euro2000 JE Series (certified) with double glazing.
- Security door with Dekor panel in Wengue color.
- Ariston Nuos Plus heat pump. .
-Air conditioner
The UPTOWN 13 Building has a swimming pool and garden areas, is located in a quiet area and 5 minutes from the center of Funchal.
Come and see this magnificent Apartment in the UPTOWN 13 Building, book your visit!
The information provided, although accurate, is merely informative, so it cannot be considered binding, and may be subject to change.
Edificio UPTOWN 13 is an enterprise with an Architecture and finishes allied to simple and contemporary features, is composed of only 34 Fractions with high quality and comfort, are distributed by Block A and Block B, and has 6 floors.
Available in typologies T1, T2, T3 and T4 all with generous balconies and large windows that come to integrate the internal spaces with the external environment and to favor its stunning and unobstructed view.
- Modern and bright kitchens with cabinets in thermolaminate touch brown and wood color (according to the textures used in the promotional 3D images), interiors in white melamine, aluminum handle, hinges and slides with shock absorbers.
- Wall between furniture coated in ceramic Margres glossy ultra white.
- White Storn Silestone Top.
- Induction hob Teka IZ 6415 FPI 6045, telescopic stainless steel hood Teka CNL 6815, stainless steel hood Teka chimney DH2 985 and stainless steel oven recessed Teka HSB 635.
- Teka IN 995 THE FW.
- False ceiling in painted plasterboard (kitchens with island).
- White lacquered carpentry (wardrobes, doors and baseboards) giving luminosity and elegance to your apartment.
- Frames in lacquered aluminum in gray color brand Euro2000 JE Series (certified) with double glazing.
- Security door with Dekor panel in Wengue color.
- Ariston Nuos Plus heat pump. .
-Air conditioner
The UPTOWN 13 Building has a swimming pool and garden areas, is located in a quiet area and 5 minutes from the center of Funchal.
Come and see this magnificent Apartment in the UPTOWN 13 Building, book your visit!
The information provided, although accurate, is merely informative, so it cannot be considered binding, and may be subject to change.
Contact
Apartment 5 Bedrooms
Alcântara, Lisboa, Distrito de Lisboa
New · 211m²
buy
1.750.000 €
Localizado na Junqueira, uma das zonas mais privilegiadas da capital, o Empreendimento Conde da Ribeira apresenta uma arquitetura contemporânea, onde a materialidade reinterpreta a envolvente, numa relação perfeita com a história do local.
Constituído por 24 apartamentos modernos e intemporais, com tipologias desde T0 até T6+1, dos quais cinco espetaculares penthouses (duplex). Também dispõe de ginásio e um agradável jardim comum de uso exclusivo.
Os apartamentos apresentam interiores confortáveis, realçados por acabamentos de alta qualidade, criando uma atmosfera serena e luminosa.
Todas as unidades contam com estacionamento privativo, parque para bicicletas e pré-instalação para carregamento de veículos elétricos.
Com conclusão prevista para abril de 2025, o Conde da Ribeira é um projeto cheio de caráter e personalidade.
A informação disponibilizada não dispensa a sua confirmação e não pode ser considerada vinculativa.
Para mais informações e/ou visita, contacte-me!
EN
Located in Junqueira, one of the most privileged areas of the capital, the Conde da Ribeira development features contemporary architecture, where materiality reinterprets the surroundings, in a perfect relationship with the history of the place.
It consists of 24 modern and timeless apartments, ranging from studio apartments to 6+1 bedroom apartments, including five spectacular penthouses (duplexes). It also has a gym and a pleasant communal garden for exclusive use.
The apartments feature comfortable interiors, enhanced by high-quality finishes, creating a serene and bright atmosphere.
All the units have private parking, bicycle parking and pre-installation for charging electric vehicles.
Scheduled for completion in April 2025, Conde da Ribeira is a project full of character and personality.
The information provided does not dispense with confirmation and cannot be considered binding.
For more information and/or to book a viewing, please contact me! ;ID RE/MAX: (telefone)
Constituído por 24 apartamentos modernos e intemporais, com tipologias desde T0 até T6+1, dos quais cinco espetaculares penthouses (duplex). Também dispõe de ginásio e um agradável jardim comum de uso exclusivo.
Os apartamentos apresentam interiores confortáveis, realçados por acabamentos de alta qualidade, criando uma atmosfera serena e luminosa.
Todas as unidades contam com estacionamento privativo, parque para bicicletas e pré-instalação para carregamento de veículos elétricos.
Com conclusão prevista para abril de 2025, o Conde da Ribeira é um projeto cheio de caráter e personalidade.
A informação disponibilizada não dispensa a sua confirmação e não pode ser considerada vinculativa.
Para mais informações e/ou visita, contacte-me!
EN
Located in Junqueira, one of the most privileged areas of the capital, the Conde da Ribeira development features contemporary architecture, where materiality reinterprets the surroundings, in a perfect relationship with the history of the place.
It consists of 24 modern and timeless apartments, ranging from studio apartments to 6+1 bedroom apartments, including five spectacular penthouses (duplexes). It also has a gym and a pleasant communal garden for exclusive use.
The apartments feature comfortable interiors, enhanced by high-quality finishes, creating a serene and bright atmosphere.
All the units have private parking, bicycle parking and pre-installation for charging electric vehicles.
Scheduled for completion in April 2025, Conde da Ribeira is a project full of character and personality.
The information provided does not dispense with confirmation and cannot be considered binding.
For more information and/or to book a viewing, please contact me! ;ID RE/MAX: (telefone)
Contact
Apartment 5 Bedrooms Duplex
Canidelo, Vila Nova de Gaia, Distrito do Porto
New · 425m²
With Garage
buy
1.800.000 €
Splendid 5 bedroom Penthouse apartment, top floor, in front of the sea.
Inserted in one of the best gated communities in Vila Nova de Gaia, on the beaches of Canidelo.
With three fronts, for excellent sun exposure, this incredible and unique Penthouse, has an outdoor area with more than 300m2.
Large living room, with fireplace, kitchen equipped with high quality appliances, Gaggenau brand, Corian counter, laundry, technical area with the heat pump, central vacuum and exclusive access for maid. It has a marble service bathroom and three bedrooms on the lower floor. On the top floor, it has another living room and two master suites with closet, 360º views, whirlpool bath with sea view and a superb terrace with all the necessary privacy.
This T5 has underfloor heating, Jung home automation system, black out system, ambient music brand Daikin, thermal and double cut frames of the best range, Schuco .
Apartment of two floors, possibility of placement of elevator. It also has garage box closed for about four cars and storage.
This landmark construction development in the area, on the first line of the sea, known for its luxury finishes, large areas and unobstructed views of the sea.
Condominium with Lobby sea view, concierge, bathrooms and children’s space. It also has a private access garden to the beach, indoor pool, Jacuzzi, Sauna, Turkish Bath and Gym.
Inserted in one of the best gated communities in Vila Nova de Gaia, on the beaches of Canidelo.
With three fronts, for excellent sun exposure, this incredible and unique Penthouse, has an outdoor area with more than 300m2.
Large living room, with fireplace, kitchen equipped with high quality appliances, Gaggenau brand, Corian counter, laundry, technical area with the heat pump, central vacuum and exclusive access for maid. It has a marble service bathroom and three bedrooms on the lower floor. On the top floor, it has another living room and two master suites with closet, 360º views, whirlpool bath with sea view and a superb terrace with all the necessary privacy.
This T5 has underfloor heating, Jung home automation system, black out system, ambient music brand Daikin, thermal and double cut frames of the best range, Schuco .
Apartment of two floors, possibility of placement of elevator. It also has garage box closed for about four cars and storage.
This landmark construction development in the area, on the first line of the sea, known for its luxury finishes, large areas and unobstructed views of the sea.
Condominium with Lobby sea view, concierge, bathrooms and children’s space. It also has a private access garden to the beach, indoor pool, Jacuzzi, Sauna, Turkish Bath and Gym.
Contact
Apartment 5 Bedrooms
Canidelo, Vila Nova de Gaia, Distrito do Porto
New · 209m²
buy
1.975.000 €
Identificação do imóvel: ZMPT569452
O Empreendimento Marina Douro é o lugar perfeito para si:
- Com a sua localização privilegiada, está a poucos passos de tudo o que a cidade e a praia têm para oferecer.
- Com os seus apartamentos de alta qualidade, vai poder desfrutar do melhor de ambos os mundos.
IMAGINE:
- Viver num lugar onde pode acordar com a vista do rio e do mar.
- Poder relaxar na sua varanda ou terraço enquanto escuta o som das ondas a quebrar na costa.
- Poder sair a pé ou de bicicleta para explorar a cidade, a zona ribeirinha ou a praia.
Os apartamentos do MARINA DOURO são projetados para aproveitar ao máximo a vista.
- Todos os apartamentos têm varandas ou terraços com vista para o rio ou para o mar.
- E os apartamentos do último andar têm terraços privados com vistas deslumbrantes.
- Localização privilegiada e da sua vista deslumbrante,
- Uma variedade de comodidades e um estacionamento subterrâneo, para os residentes.
- Se está à procura de um lugar para viver que lhe proporcione uma qualidade de vida única, este empreendimento é o lugar perfeito para si.
- Com a sua localização privilegiada, a sua vista deslumbrante e as suas comodidades de primeira classe, este empreendimento vai proporcionar-lhe tudo o que precisa para viver uma vida feliz e saudável.
Aqui estão alguns dos benefícios adicionais de viver no MARINA DOURO com frente de rio e mar:
- Valorização do imóvel: os imóveis com frente de rio e mar têm uma tendência a valorizar mais do que outros imóveis.
- Qualidade de vida: viver perto da água tem sido associado a uma melhor qualidade de vida, com benefícios para a saúde mental e física.
- Segurança: as áreas com frente de rio e mar são frequentemente mais seguras do que outras áreas.
- Atratividade: viver num empreendimento com frente de rio e mar pode tornar o seu imóvel mais atraente para potenciais compradores ou arrendatários.
Se está à procura de um lugar para viver que lhe proporcione tudo o que precisa, um empreendimento com frente de rio e mar é a escolha perfeita para si.
3 razões para comprar com a Zome
+ acompanhamento
Com uma preparação e experiência única no mercado imobiliário, os consultores Zome põem toda a sua dedicação em dar-lhe o melhor acompanhamento, orientando-o com a máxima confiança, na direção certa das suas necessidades e ambições.
Daqui para a frente, vamos criar uma relação próxima e escutar com atenção as suas expectativas, porque a nossa prioridade é a sua felicidade! Porque é importante que sinta que está acompanhado, e que estamos consigo sempre.
+ simples
Os consultores Zome têm uma formação única no mercado, ancorada na partilha de experiência prática entre profissionais e fortalecida pelo conhecimento de neurociência aplicada que lhes permite simplificar e tornar mais eficaz a sua experiência imobiliária.
Deixe para trás os pesadelos burocráticos porque na Zome encontra o apoio total de uma equipa experiente e multidisciplinar que lhe dá suporte prático em todos os aspetos fundamentais, para que a sua experiência imobiliária supere as expectativas.
+ feliz
O nosso maior valor é entregar-lhe felicidade!
Liberte-se de preocupações e ganhe o tempo de qualidade que necessita para se dedicar ao que lhe faz mais feliz.
Agimos diariamente para trazer mais valor à sua vida com o aconselhamento fiável de que precisa para, juntos, conseguirmos atingir os melhores resultados.
Com a Zome nunca vai estar perdido ou desacompanhado e encontrará algo que não tem preço: a sua máxima tranquilidade!
É assim que se vai sentir ao longo de toda a experiência: Tranquilo, seguro, confortável e... FELIZ!
Notas:
1. Caso seja um consultor imobiliário, este imóvel está disponível para partilha de negócio. Não hesite em apresentar aos seus clientes compradores e fale connosco para agendar a sua visita.
2. Para maior facilidade na identificação deste imóvel, por favor, refira o respetivo ID ZMPT ou o respetivo agente que lhe tenha enviado a sugestão.
O Empreendimento Marina Douro é o lugar perfeito para si:
- Com a sua localização privilegiada, está a poucos passos de tudo o que a cidade e a praia têm para oferecer.
- Com os seus apartamentos de alta qualidade, vai poder desfrutar do melhor de ambos os mundos.
IMAGINE:
- Viver num lugar onde pode acordar com a vista do rio e do mar.
- Poder relaxar na sua varanda ou terraço enquanto escuta o som das ondas a quebrar na costa.
- Poder sair a pé ou de bicicleta para explorar a cidade, a zona ribeirinha ou a praia.
Os apartamentos do MARINA DOURO são projetados para aproveitar ao máximo a vista.
- Todos os apartamentos têm varandas ou terraços com vista para o rio ou para o mar.
- E os apartamentos do último andar têm terraços privados com vistas deslumbrantes.
- Localização privilegiada e da sua vista deslumbrante,
- Uma variedade de comodidades e um estacionamento subterrâneo, para os residentes.
- Se está à procura de um lugar para viver que lhe proporcione uma qualidade de vida única, este empreendimento é o lugar perfeito para si.
- Com a sua localização privilegiada, a sua vista deslumbrante e as suas comodidades de primeira classe, este empreendimento vai proporcionar-lhe tudo o que precisa para viver uma vida feliz e saudável.
Aqui estão alguns dos benefícios adicionais de viver no MARINA DOURO com frente de rio e mar:
- Valorização do imóvel: os imóveis com frente de rio e mar têm uma tendência a valorizar mais do que outros imóveis.
- Qualidade de vida: viver perto da água tem sido associado a uma melhor qualidade de vida, com benefícios para a saúde mental e física.
- Segurança: as áreas com frente de rio e mar são frequentemente mais seguras do que outras áreas.
- Atratividade: viver num empreendimento com frente de rio e mar pode tornar o seu imóvel mais atraente para potenciais compradores ou arrendatários.
Se está à procura de um lugar para viver que lhe proporcione tudo o que precisa, um empreendimento com frente de rio e mar é a escolha perfeita para si.
3 razões para comprar com a Zome
+ acompanhamento
Com uma preparação e experiência única no mercado imobiliário, os consultores Zome põem toda a sua dedicação em dar-lhe o melhor acompanhamento, orientando-o com a máxima confiança, na direção certa das suas necessidades e ambições.
Daqui para a frente, vamos criar uma relação próxima e escutar com atenção as suas expectativas, porque a nossa prioridade é a sua felicidade! Porque é importante que sinta que está acompanhado, e que estamos consigo sempre.
+ simples
Os consultores Zome têm uma formação única no mercado, ancorada na partilha de experiência prática entre profissionais e fortalecida pelo conhecimento de neurociência aplicada que lhes permite simplificar e tornar mais eficaz a sua experiência imobiliária.
Deixe para trás os pesadelos burocráticos porque na Zome encontra o apoio total de uma equipa experiente e multidisciplinar que lhe dá suporte prático em todos os aspetos fundamentais, para que a sua experiência imobiliária supere as expectativas.
+ feliz
O nosso maior valor é entregar-lhe felicidade!
Liberte-se de preocupações e ganhe o tempo de qualidade que necessita para se dedicar ao que lhe faz mais feliz.
Agimos diariamente para trazer mais valor à sua vida com o aconselhamento fiável de que precisa para, juntos, conseguirmos atingir os melhores resultados.
Com a Zome nunca vai estar perdido ou desacompanhado e encontrará algo que não tem preço: a sua máxima tranquilidade!
É assim que se vai sentir ao longo de toda a experiência: Tranquilo, seguro, confortável e... FELIZ!
Notas:
1. Caso seja um consultor imobiliário, este imóvel está disponível para partilha de negócio. Não hesite em apresentar aos seus clientes compradores e fale connosco para agendar a sua visita.
2. Para maior facilidade na identificação deste imóvel, por favor, refira o respetivo ID ZMPT ou o respetivo agente que lhe tenha enviado a sugestão.
Contact
Apartment 5 Bedrooms
Belém, Lisboa, Distrito de Lisboa
New · 346m²
buy
2.090.000 €
VENDE TAMBÉM EM CRIPTOACTIVOS. Consulte-me
Luxuoso T5 em Duplex com 448m2.
Num dos mais conceituados Condomínios de Luxo de Belém, o River Houses, encontramos este apartamento desenvolvendo-se em dois pisos o piso 0 e piso-1, com terraços e varanda privativa com acabamentos de luxo e equipamentos de elevada gama.
Cheio de luminosidade e maioritariamente virado a Sul desenvolve-se principalmente ao nível do R/c com grandes vãos de fachada que abrem directamente para o jardim e um Terraço privativo, ao nível do piso -1 encontramos duas salas de dimensões generosas. No piso -1 situam-se 5 lugares de garagem e uma lavandaria privativa com acesso também por elevador. Actualmente transformado em escritório pode optar pelo seu próprio projecto e layout de interiores.
O Condomínio de Luxo River Houses é um condomínio fechado com segurança 24 horas por dia e Piscina e com apenas 14 fracções. Prima pelo bom gosto, tranquilidade e conforto, tendo sido nomeado para o ’Prémio Construir - Melhor Edifício Residencial’ com projecto da autoria do Arqt. Carlos Gonçalves que tentou conservar a arquitectura original numa simbiose perfeita com a arquitectura moderna e contemporânea nas intervenções necessárias.
Localizado em Pedrouços, zona muito procurada no Sec. XIX pela Nobreza, Burguesia e Intelectuais da época e que mantém, ainda hoje, a sua distinção. Situado no Baixo Restelo, na proximidade do Rio Tejo e freguesia de Belém, encontra-se numa zona de grande riqueza histórica e arquitectónica onde não faltam Museus, Centros Culturais e Científicos de que são exemplo a Torre de Belém, os Jerónimos, a Fundação Champalimaud, o Museu dos Coches, ou o Centro Cultural de Belém, entre tantos outros. Aqui facilmente poderá desfrutar de todo o encanto do Rio Tejo, da zona ribeirinha com Marina, restaurantes requintados, cafés e tantas outras atracções.
VENHA CONHECER A SUA NOVA CASA.
;ID RE/MAX: (telefone)
Luxuoso T5 em Duplex com 448m2.
Num dos mais conceituados Condomínios de Luxo de Belém, o River Houses, encontramos este apartamento desenvolvendo-se em dois pisos o piso 0 e piso-1, com terraços e varanda privativa com acabamentos de luxo e equipamentos de elevada gama.
Cheio de luminosidade e maioritariamente virado a Sul desenvolve-se principalmente ao nível do R/c com grandes vãos de fachada que abrem directamente para o jardim e um Terraço privativo, ao nível do piso -1 encontramos duas salas de dimensões generosas. No piso -1 situam-se 5 lugares de garagem e uma lavandaria privativa com acesso também por elevador. Actualmente transformado em escritório pode optar pelo seu próprio projecto e layout de interiores.
O Condomínio de Luxo River Houses é um condomínio fechado com segurança 24 horas por dia e Piscina e com apenas 14 fracções. Prima pelo bom gosto, tranquilidade e conforto, tendo sido nomeado para o ’Prémio Construir - Melhor Edifício Residencial’ com projecto da autoria do Arqt. Carlos Gonçalves que tentou conservar a arquitectura original numa simbiose perfeita com a arquitectura moderna e contemporânea nas intervenções necessárias.
Localizado em Pedrouços, zona muito procurada no Sec. XIX pela Nobreza, Burguesia e Intelectuais da época e que mantém, ainda hoje, a sua distinção. Situado no Baixo Restelo, na proximidade do Rio Tejo e freguesia de Belém, encontra-se numa zona de grande riqueza histórica e arquitectónica onde não faltam Museus, Centros Culturais e Científicos de que são exemplo a Torre de Belém, os Jerónimos, a Fundação Champalimaud, o Museu dos Coches, ou o Centro Cultural de Belém, entre tantos outros. Aqui facilmente poderá desfrutar de todo o encanto do Rio Tejo, da zona ribeirinha com Marina, restaurantes requintados, cafés e tantas outras atracções.
VENHA CONHECER A SUA NOVA CASA.
;ID RE/MAX: (telefone)
Contact
Duplex 5 Bedrooms Duplex
Santo António, Lisboa, Distrito de Lisboa
New · 221m²
With Garage
buy
2.400.000 €
The T4+1 duplex apartment located in the Conde de Lima development, is a high standard property in Lisbon, stands out for including a spacious 20m² balcony, providing a natural extension of the internal spaces to the outside. Each of the four main bedrooms is a suite, which means each room has its own private bathroom, plus two additional bathrooms. It also offers three parking spaces, which is a big plus, especially in a central location. It also offers a complete luxury experience with several exclusive amenities for the resident. In addition to the indoor pool, the building offers a sauna and a well-equipped gym.
Contact
Apartment 5 Bedrooms
Moscavide e Portela, Loures, Distrito de Lisboa
New · 193m²
With Garage
buy
2.500.000 €
O condomínio do Oriente, é um prestigiado complexo habitacional fechado, com três edifícios de seis pisos ligados entre si, com segurança 24horas. Este condomínio foi pensado para proporcionar aos residentes uma coabitação harmoniosa com uma extensa área verde com mais de 7000 m2, convidando a um life-style agradável e relaxante. Os terraços e jardins exclusivos, cuidadosamente delineados com piscina, a sala de festas, ou o parque infantil, foram feitos de modo a proporcionar bem-estar a quem neste condomínio reside.
Sobre o apartamento Ao sair do elevador, entra para aquela que poderá ser A sua casa Este excepcional apartamento não é apenas uma obra-prima visual, mas uma experiência envolvente que desperta todos os sentidos. Cada passo é uma jornada onde a sofisticação, a estética e as sensações se unem em perfeita harmonia. A cozinha, dotada de uma elegância única, é também um destaque neste apartamento. Equipada com eletrodomésticos de alta gama, ela torna-se mais do que um espaço funcional; é um ambiente onde cozinhar se transforma em hobby. A sua decoração exclusiva cria um ambiente acolhedor que não apenas cativa o olhar, mas também envolve cada fibra do seu ser. Os materiais distintos, cuidadosamente escolhidos, proporcionam uma experiência sensorial única ao estar nesta sala de 59m2 com vistas desafogadas. Os três quartos adicionais, cada um com sua própria identidade visual, oferecem espaço e privacidade para a família ou convidados. Os detalhes em cada quarto são escolhidos para criar um ambiente visualmente estimulante e confortável. A master suite, redefine o conceito de conforto. O seu espaço generoso, proporciona uma fusão única de elegância e tranquilidade. O closet, meticulosamente projetado, oferece não apenas espaço para suas roupas, mas uma experiência diferenciada. As varandas oferecem vistas deslumbrantes para a cidade e para o rio, complementando a paisagem visual com uma dimensão de perder a vista. A tecnologia e o design são entrelaçados de maneira sinfónica. A domótica não apenas oferece controle visual, mas também uma experiência tátil ao tocar os controles intuitivos. As cortinas elétricas proporcionam não apenas um espetáculo visual, mas também a sensação suave do tecido deslizando entre os dedos. As três frentes do apartamento inundam os espaços não apenas com luz visual, mas também com uma suave sinfonia de sons da cidade que se misturam com a sofisticada decoração exclusiva. Os painéis solares refletem eficiência energética e consciência de um ambiente ecológico. O apartamento conta com uma garagem para 4 carros com 75m2 e arrecadação com 17m2. Destacamos que este apartamento será vendido totalmente equipado e decorado, garantindo que cada detalhe, cada sensação que aqui descrevemos, se torne parte da sua vida a partir do momento da sua compra.
AMI 22458
Home Prestige Imobiliária
A sua imobiliária de confiança!
Tratamos de tudo para que não tenha se preocupar com nada:
- Intermediação de Imóveis
- Intermediação de Crédito
- Certificado Energético
- Comercialização de seguros
- Obras de Remodelação e Reconstrução
Sobre o apartamento Ao sair do elevador, entra para aquela que poderá ser A sua casa Este excepcional apartamento não é apenas uma obra-prima visual, mas uma experiência envolvente que desperta todos os sentidos. Cada passo é uma jornada onde a sofisticação, a estética e as sensações se unem em perfeita harmonia. A cozinha, dotada de uma elegância única, é também um destaque neste apartamento. Equipada com eletrodomésticos de alta gama, ela torna-se mais do que um espaço funcional; é um ambiente onde cozinhar se transforma em hobby. A sua decoração exclusiva cria um ambiente acolhedor que não apenas cativa o olhar, mas também envolve cada fibra do seu ser. Os materiais distintos, cuidadosamente escolhidos, proporcionam uma experiência sensorial única ao estar nesta sala de 59m2 com vistas desafogadas. Os três quartos adicionais, cada um com sua própria identidade visual, oferecem espaço e privacidade para a família ou convidados. Os detalhes em cada quarto são escolhidos para criar um ambiente visualmente estimulante e confortável. A master suite, redefine o conceito de conforto. O seu espaço generoso, proporciona uma fusão única de elegância e tranquilidade. O closet, meticulosamente projetado, oferece não apenas espaço para suas roupas, mas uma experiência diferenciada. As varandas oferecem vistas deslumbrantes para a cidade e para o rio, complementando a paisagem visual com uma dimensão de perder a vista. A tecnologia e o design são entrelaçados de maneira sinfónica. A domótica não apenas oferece controle visual, mas também uma experiência tátil ao tocar os controles intuitivos. As cortinas elétricas proporcionam não apenas um espetáculo visual, mas também a sensação suave do tecido deslizando entre os dedos. As três frentes do apartamento inundam os espaços não apenas com luz visual, mas também com uma suave sinfonia de sons da cidade que se misturam com a sofisticada decoração exclusiva. Os painéis solares refletem eficiência energética e consciência de um ambiente ecológico. O apartamento conta com uma garagem para 4 carros com 75m2 e arrecadação com 17m2. Destacamos que este apartamento será vendido totalmente equipado e decorado, garantindo que cada detalhe, cada sensação que aqui descrevemos, se torne parte da sua vida a partir do momento da sua compra.
AMI 22458
Home Prestige Imobiliária
A sua imobiliária de confiança!
Tratamos de tudo para que não tenha se preocupar com nada:
- Intermediação de Imóveis
- Intermediação de Crédito
- Certificado Energético
- Comercialização de seguros
- Obras de Remodelação e Reconstrução
Contact
Apartment 5 Bedrooms
Cascais e Estoril, Distrito de Lisboa
New · 265m²
buy
2.650.000 €
O Luxo no coração do Monte do Estoril, onde a arquitetura como património se encontra com a modernidade
O Sabóia 876 ergue-se como um testemunho de uma arquitetura moderna de luxo no coração do Monte Estoril. A arquitetura do Sabóia 876 mergulha-o num mundo de sofisticação intemporal. A sua nobre silhueta refinada em azul evoca passagens dos tons cristalinos do oceano e do céu, fazendo deste projecto o reflexo do charme e exclusividade do Monte Estoril.
Monte do Estoril uma localização Exclusiva e Nobre
Localizada na zona mais alta e exclusiva de Cascais, refúgio de verão da nobreza Europeia,a Avenida de Sabóia é a localização mais desejável e central.
Em menos de 10 minutos de carro, praias mundialmente conhecidas, zonas comerciais e de lazer, como o famoso Casino Estoril, o Shopping Cascais, e os Campos de Golfe do Estoril, completam a envolvente exclusiva e prestigiada da Avenida Sabóia - A sua Casa.
Elegância Sublime, Ambiente Sofisticado
Cada detalhe foi meticulosamente trabalhado para otimizar tanto o aspeto como a funcionalidade. A elegância e o conforto fluem naturalmente de divisão em divisão, criando um ambiente acolhedor, perfeito para descontrair no sofá ou convidar os amigos e a família para jantar e assistir o sol a pôr-se sobre o horizonte.
Tipologias T2, T4 e T5
T2 SKY HOMES De Quatro Paredes a Horizontes Infinitos
As Sky Homes fundem o céu, o mar e a cidade num cenário deslumbrante, digno de ser imortalizado numa tela. Situadas bem acima de todos e de tudo, estas unidades oferecem uma vida de luxo longe dos olhares curiosos.
T4 & T5 TERRACES HOMES Viver a Vida no Topo
As Terrace Homes usufruem de janelas amplas e um vasto terraço com vistas para o Oceano. Cada divisão é esculpida com materiais de alta qualidade e acabamentos refinados, convidando a luz solar a criar uma atmosfera de elegância sofisticada.
T2 GARDEN HOME O Habitat Natural do Luxo
A Garden Home é o lugar onde linhas contemporâneas fazem florescer o lado verde do luxo. Este apartamento exclusivo apresenta amplos espaços interiores que conduzem a um jardim privado de 200 m2 com piscina para descontrair e desfrutar do calor agradável do Monte Estoril.
Faça parte de algo único, contacte-nos para mais informações.
EN
Luxury in the heart of Monte do Estoril, where architecture as heritage meets modernity
Sabóia 876 stands as a testament to modern luxury architecture in the heart of Monte Estoril. The architecture of Sabóia 876 immerses you in a world of timeless sophistication. Its noble silhouette refined in blue evokes passages of the crystalline tones of the ocean and the sky, making this project a reflection of the charm and exclusivity of Monte Estoril.
Monte do Estoril an Exclusive and Noble Location
Located in the highest and most exclusive area of Cascais, a summer refuge for European nobility, Avenida de Sabóia is the most desirable and central location.
Less than 10 minutes away by car, world-famous beaches, shopping and leisure areas such as the famous Estoril Casino, Cascais Shopping Center and Estoril Golf Courses complete the exclusive and prestigious surroundings of Avenida Sabóia - Your Home.
Sublime Elegance, Sophisticated Environment
Every detail has been meticulously crafted to optimize both appearance and functionality. Elegance and comfort flow naturally from room to room, creating a welcoming atmosphere, perfect for relaxing on the sofa or inviting friends and family over for dinner and watching the sun set over the horizon.
Typologies T2, T4 and T5
T2 SKY HOMES ’From Four Walls to Infinite Horizons’
Sky Homes merge the sky, the sea and the city in a stunning setting worthy of being immortalized on canvas. Located high above everyone and everything, these units offer luxury living away from prying eyes.
T4 & T5 TERRACES HOMES ’Living Life at the Top’
Terrace Homes boast large windows and a vast terrace with ocean views. Each room is sculpted with high-quality materials and refined finishes, inviting sunlight to create an atmosphere of sophisticated elegance.
T2 GARDEN HOME ’The Natural Habitat of Luxury’’
The Garden Home is the place where contemporary lines make the green side of luxury flourish. This exclusive apartment features large interior spaces that lead to a 200 m2 private garden with swimming pool to relax and enjoy the pleasant warmth of Monte Estoril.
Be part of something unique, contact us for more information.
;ID RE/MAX: (telefone)
O Sabóia 876 ergue-se como um testemunho de uma arquitetura moderna de luxo no coração do Monte Estoril. A arquitetura do Sabóia 876 mergulha-o num mundo de sofisticação intemporal. A sua nobre silhueta refinada em azul evoca passagens dos tons cristalinos do oceano e do céu, fazendo deste projecto o reflexo do charme e exclusividade do Monte Estoril.
Monte do Estoril uma localização Exclusiva e Nobre
Localizada na zona mais alta e exclusiva de Cascais, refúgio de verão da nobreza Europeia,a Avenida de Sabóia é a localização mais desejável e central.
Em menos de 10 minutos de carro, praias mundialmente conhecidas, zonas comerciais e de lazer, como o famoso Casino Estoril, o Shopping Cascais, e os Campos de Golfe do Estoril, completam a envolvente exclusiva e prestigiada da Avenida Sabóia - A sua Casa.
Elegância Sublime, Ambiente Sofisticado
Cada detalhe foi meticulosamente trabalhado para otimizar tanto o aspeto como a funcionalidade. A elegância e o conforto fluem naturalmente de divisão em divisão, criando um ambiente acolhedor, perfeito para descontrair no sofá ou convidar os amigos e a família para jantar e assistir o sol a pôr-se sobre o horizonte.
Tipologias T2, T4 e T5
T2 SKY HOMES De Quatro Paredes a Horizontes Infinitos
As Sky Homes fundem o céu, o mar e a cidade num cenário deslumbrante, digno de ser imortalizado numa tela. Situadas bem acima de todos e de tudo, estas unidades oferecem uma vida de luxo longe dos olhares curiosos.
T4 & T5 TERRACES HOMES Viver a Vida no Topo
As Terrace Homes usufruem de janelas amplas e um vasto terraço com vistas para o Oceano. Cada divisão é esculpida com materiais de alta qualidade e acabamentos refinados, convidando a luz solar a criar uma atmosfera de elegância sofisticada.
T2 GARDEN HOME O Habitat Natural do Luxo
A Garden Home é o lugar onde linhas contemporâneas fazem florescer o lado verde do luxo. Este apartamento exclusivo apresenta amplos espaços interiores que conduzem a um jardim privado de 200 m2 com piscina para descontrair e desfrutar do calor agradável do Monte Estoril.
Faça parte de algo único, contacte-nos para mais informações.
EN
Luxury in the heart of Monte do Estoril, where architecture as heritage meets modernity
Sabóia 876 stands as a testament to modern luxury architecture in the heart of Monte Estoril. The architecture of Sabóia 876 immerses you in a world of timeless sophistication. Its noble silhouette refined in blue evokes passages of the crystalline tones of the ocean and the sky, making this project a reflection of the charm and exclusivity of Monte Estoril.
Monte do Estoril an Exclusive and Noble Location
Located in the highest and most exclusive area of Cascais, a summer refuge for European nobility, Avenida de Sabóia is the most desirable and central location.
Less than 10 minutes away by car, world-famous beaches, shopping and leisure areas such as the famous Estoril Casino, Cascais Shopping Center and Estoril Golf Courses complete the exclusive and prestigious surroundings of Avenida Sabóia - Your Home.
Sublime Elegance, Sophisticated Environment
Every detail has been meticulously crafted to optimize both appearance and functionality. Elegance and comfort flow naturally from room to room, creating a welcoming atmosphere, perfect for relaxing on the sofa or inviting friends and family over for dinner and watching the sun set over the horizon.
Typologies T2, T4 and T5
T2 SKY HOMES ’From Four Walls to Infinite Horizons’
Sky Homes merge the sky, the sea and the city in a stunning setting worthy of being immortalized on canvas. Located high above everyone and everything, these units offer luxury living away from prying eyes.
T4 & T5 TERRACES HOMES ’Living Life at the Top’
Terrace Homes boast large windows and a vast terrace with ocean views. Each room is sculpted with high-quality materials and refined finishes, inviting sunlight to create an atmosphere of sophisticated elegance.
T2 GARDEN HOME ’The Natural Habitat of Luxury’’
The Garden Home is the place where contemporary lines make the green side of luxury flourish. This exclusive apartment features large interior spaces that lead to a 200 m2 private garden with swimming pool to relax and enjoy the pleasant warmth of Monte Estoril.
Be part of something unique, contact us for more information.
;ID RE/MAX: (telefone)
Contact
Apartment 5 Bedrooms
Monte Estoril, Cascais e Estoril, Distrito de Lisboa
New · 265m²
With Garage
buy
2.650.000 €
5-bedroom apartment with 265 sqm of gross private area and a 35 sqm balcony, located on Avenida de Sabóia, in the center of Monte Estoril, Cascais. It is part of a building with a panoramic elevator from the garage to the top floor. The apartment comprises an entrance hall, a cloakroom, a guest bathroom, a 48 sqm living room, an open kitchen connected to the living room, with access to a south-facing balcony of 60 sqm. It also includes four suites with a closet area, an office, and a parking space. The construction is expected to be completed in 2026.
The property is conveniently located within a 3-minute walking distance from SAIS (Santo António International School) and a 10-minute distance from the Salesiana School of Estoril. It is a 5-minute drive from the Deutsche Schule (German School Lisbon) and Colégio Amor de Deus. The nearest hospitals, CUF Cascais and Hospital de Cascais, CascaiShopping, Cascais Bay, the beaches, and Cascais Train Station are all within a 10-minute drive. It is also within a 15-minute drive from St. Julian’s School and international schools such as TASIS (the American School in Portugal) and CAISL (Carlucci American International School of Lisbon). The property is close to Estoril Golf Club, Estoril Tennis Club, Cascais Marina, Quinta da Marinha Golf Course, CUF Cascais, Hospital de Cascais, and Cascais Shopping. Monte Estoril is a 20-minute drive from the center of Sintra and a 30-minute drive from the center of Lisbon.
The property is conveniently located within a 3-minute walking distance from SAIS (Santo António International School) and a 10-minute distance from the Salesiana School of Estoril. It is a 5-minute drive from the Deutsche Schule (German School Lisbon) and Colégio Amor de Deus. The nearest hospitals, CUF Cascais and Hospital de Cascais, CascaiShopping, Cascais Bay, the beaches, and Cascais Train Station are all within a 10-minute drive. It is also within a 15-minute drive from St. Julian’s School and international schools such as TASIS (the American School in Portugal) and CAISL (Carlucci American International School of Lisbon). The property is close to Estoril Golf Club, Estoril Tennis Club, Cascais Marina, Quinta da Marinha Golf Course, CUF Cascais, Hospital de Cascais, and Cascais Shopping. Monte Estoril is a 20-minute drive from the center of Sintra and a 30-minute drive from the center of Lisbon.
Contact
Apartment 5 Bedrooms
Monte Estoril, Cascais e Estoril, Distrito de Lisboa
New · 265m²
With Garage
buy
2.980.000 €
5-bedroom apartment with 265 sqm of gross private area and a 35 sqm balcony, located on Avenida de Sabóia in the center of Monte Estoril. Set in a building with a panoramic elevator from the garage, the apartment consists of an entrance hall, a cloakroom, a guest bathroom, a 48 sqm living room, an open kitchen connected to the living room with access to a 35 sqm balcony with sea views, four suites with walk-in closet area, an office, and a parking space. The estimated completion date for construction is during the year 2026.
Located within a 3-minute walk from SAIS (Santo António International School) and 10 minutes from the Salesian School of Estoril. Within a 5-minute drive from Deutsche Schule (German School Lisbon) and Colégio Amor de Deus. A 10-minute drive from CUF Cascais Hospital, Cascais Hospital, CascaiShopping, Cascais Bay, beaches, and Cascais Train Station. 15 minutes from St Julian’s School, TASIS (The American School in Portugal), and CAISL (Carlucci American International School of Lisbon). Close to Estoril Golf Club, Estoril Tennis Club, Cascais Marina, Quinta da Marinha Golf Course, CUF Cascais Hospital, Cascais Hospital, and Cascais Shopping. Monte Estoril is 20 minutes from the center of Sintra and 30 minutes from the center of Lisbon.
Located within a 3-minute walk from SAIS (Santo António International School) and 10 minutes from the Salesian School of Estoril. Within a 5-minute drive from Deutsche Schule (German School Lisbon) and Colégio Amor de Deus. A 10-minute drive from CUF Cascais Hospital, Cascais Hospital, CascaiShopping, Cascais Bay, beaches, and Cascais Train Station. 15 minutes from St Julian’s School, TASIS (The American School in Portugal), and CAISL (Carlucci American International School of Lisbon). Close to Estoril Golf Club, Estoril Tennis Club, Cascais Marina, Quinta da Marinha Golf Course, CUF Cascais Hospital, Cascais Hospital, and Cascais Shopping. Monte Estoril is 20 minutes from the center of Sintra and 30 minutes from the center of Lisbon.
Contact
Apartment 5 Bedrooms
Cascais e Estoril, Distrito de Lisboa
New · 265m²
buy
2.980.000 €
O Luxo no coração do Monte do Estoril, onde a arquitetura como património se encontra com a modernidade
O Sabóia 876 ergue-se como um testemunho de uma arquitetura moderna de luxo no coração do Monte Estoril. A arquitetura do Sabóia 876 mergulha-o num mundo de sofisticação intemporal. A sua nobre silhueta refinada em azul evoca passagens dos tons cristalinos do oceano e do céu, fazendo deste projecto o reflexo do charme e exclusividade do Monte Estoril.
Monte do Estoril uma localização Exclusiva e Nobre
Localizada na zona mais alta e exclusiva de Cascais, refúgio de verão da nobreza Europeia,a Avenida de Sabóia é a localização mais desejável e central.
Em menos de 10 minutos de carro, praias mundialmente conhecidas, zonas comerciais e de lazer, como o famoso Casino Estoril, o Shopping Cascais, e os Campos de Golfe do Estoril, completam a envolvente exclusiva e prestigiada da Avenida Sabóia - A sua Casa.
Elegância Sublime, Ambiente Sofisticado
Cada detalhe foi meticulosamente trabalhado para otimizar tanto o aspeto como a funcionalidade. A elegância e o conforto fluem naturalmente de divisão em divisão, criando um ambiente acolhedor, perfeito para descontrair no sofá ou convidar os amigos e a família para jantar e assistir o sol a pôr-se sobre o horizonte.
Tipologias T2, T4 e T5
T2 SKY HOMES De Quatro Paredes a Horizontes Infinitos
As Sky Homes fundem o céu, o mar e a cidade num cenário deslumbrante, digno de ser imortalizado numa tela. Situadas bem acima de todos e de tudo, estas unidades oferecem uma vida de luxo longe dos olhares curiosos.
T4 & T5 TERRACES HOMES Viver a Vida no Topo
As Terrace Homes usufruem de janelas amplas e um vasto terraço com vistas para o Oceano. Cada divisão é esculpida com materiais de alta qualidade e acabamentos refinados, convidando a luz solar a criar uma atmosfera de elegância sofisticada.
T2 GARDEN HOME O Habitat Natural do Luxo
A Garden Home é o lugar onde linhas contemporâneas fazem florescer o lado verde do luxo. Este apartamento exclusivo apresenta amplos espaços interiores que conduzem a um jardim privado de 200 m2 com piscina para descontrair e desfrutar do calor agradável do Monte Estoril.
Faça parte de algo único, contacte-nos para mais informações.
EN
Luxury in the heart of Monte do Estoril, where architecture as heritage meets modernity
Sabóia 876 stands as a testament to modern luxury architecture in the heart of Monte Estoril. The architecture of Sabóia 876 immerses you in a world of timeless sophistication. Its noble silhouette refined in blue evokes passages of the crystalline tones of the ocean and the sky, making this project a reflection of the charm and exclusivity of Monte Estoril.
Monte do Estoril an Exclusive and Noble Location
Located in the highest and most exclusive area of Cascais, a summer refuge for European nobility, Avenida de Sabóia is the most desirable and central location.
Less than 10 minutes away by car, world-famous beaches, shopping and leisure areas such as the famous Estoril Casino, Cascais Shopping Center and Estoril Golf Courses complete the exclusive and prestigious surroundings of Avenida Sabóia - Your Home.
Sublime Elegance, Sophisticated Environment
Every detail has been meticulously crafted to optimize both appearance and functionality. Elegance and comfort flow naturally from room to room, creating a welcoming atmosphere, perfect for relaxing on the sofa or inviting friends and family over for dinner and watching the sun set over the horizon.
Typologies T2, T4 and T5
T2 SKY HOMES ’From Four Walls to Infinite Horizons’
Sky Homes merge the sky, the sea and the city in a stunning setting worthy of being immortalized on canvas. Located high above everyone and everything, these units offer luxury living away from prying eyes.
T4 & T5 TERRACES HOMES ’Living Life at the Top’
Terrace Homes boast large windows and a vast terrace with ocean views. Each room is sculpted with high-quality materials and refined finishes, inviting sunlight to create an atmosphere of sophisticated elegance.
T2 GARDEN HOME ’The Natural Habitat of Luxury’’
The Garden Home is the place where contemporary lines make the green side of luxury flourish. This exclusive apartment features large interior spaces that lead to a 200 m2 private garden with swimming pool to relax and enjoy the pleasant warmth of Monte Estoril.
Be part of something unique, contact us for more information.
;ID RE/MAX: (telefone)
O Sabóia 876 ergue-se como um testemunho de uma arquitetura moderna de luxo no coração do Monte Estoril. A arquitetura do Sabóia 876 mergulha-o num mundo de sofisticação intemporal. A sua nobre silhueta refinada em azul evoca passagens dos tons cristalinos do oceano e do céu, fazendo deste projecto o reflexo do charme e exclusividade do Monte Estoril.
Monte do Estoril uma localização Exclusiva e Nobre
Localizada na zona mais alta e exclusiva de Cascais, refúgio de verão da nobreza Europeia,a Avenida de Sabóia é a localização mais desejável e central.
Em menos de 10 minutos de carro, praias mundialmente conhecidas, zonas comerciais e de lazer, como o famoso Casino Estoril, o Shopping Cascais, e os Campos de Golfe do Estoril, completam a envolvente exclusiva e prestigiada da Avenida Sabóia - A sua Casa.
Elegância Sublime, Ambiente Sofisticado
Cada detalhe foi meticulosamente trabalhado para otimizar tanto o aspeto como a funcionalidade. A elegância e o conforto fluem naturalmente de divisão em divisão, criando um ambiente acolhedor, perfeito para descontrair no sofá ou convidar os amigos e a família para jantar e assistir o sol a pôr-se sobre o horizonte.
Tipologias T2, T4 e T5
T2 SKY HOMES De Quatro Paredes a Horizontes Infinitos
As Sky Homes fundem o céu, o mar e a cidade num cenário deslumbrante, digno de ser imortalizado numa tela. Situadas bem acima de todos e de tudo, estas unidades oferecem uma vida de luxo longe dos olhares curiosos.
T4 & T5 TERRACES HOMES Viver a Vida no Topo
As Terrace Homes usufruem de janelas amplas e um vasto terraço com vistas para o Oceano. Cada divisão é esculpida com materiais de alta qualidade e acabamentos refinados, convidando a luz solar a criar uma atmosfera de elegância sofisticada.
T2 GARDEN HOME O Habitat Natural do Luxo
A Garden Home é o lugar onde linhas contemporâneas fazem florescer o lado verde do luxo. Este apartamento exclusivo apresenta amplos espaços interiores que conduzem a um jardim privado de 200 m2 com piscina para descontrair e desfrutar do calor agradável do Monte Estoril.
Faça parte de algo único, contacte-nos para mais informações.
EN
Luxury in the heart of Monte do Estoril, where architecture as heritage meets modernity
Sabóia 876 stands as a testament to modern luxury architecture in the heart of Monte Estoril. The architecture of Sabóia 876 immerses you in a world of timeless sophistication. Its noble silhouette refined in blue evokes passages of the crystalline tones of the ocean and the sky, making this project a reflection of the charm and exclusivity of Monte Estoril.
Monte do Estoril an Exclusive and Noble Location
Located in the highest and most exclusive area of Cascais, a summer refuge for European nobility, Avenida de Sabóia is the most desirable and central location.
Less than 10 minutes away by car, world-famous beaches, shopping and leisure areas such as the famous Estoril Casino, Cascais Shopping Center and Estoril Golf Courses complete the exclusive and prestigious surroundings of Avenida Sabóia - Your Home.
Sublime Elegance, Sophisticated Environment
Every detail has been meticulously crafted to optimize both appearance and functionality. Elegance and comfort flow naturally from room to room, creating a welcoming atmosphere, perfect for relaxing on the sofa or inviting friends and family over for dinner and watching the sun set over the horizon.
Typologies T2, T4 and T5
T2 SKY HOMES ’From Four Walls to Infinite Horizons’
Sky Homes merge the sky, the sea and the city in a stunning setting worthy of being immortalized on canvas. Located high above everyone and everything, these units offer luxury living away from prying eyes.
T4 & T5 TERRACES HOMES ’Living Life at the Top’
Terrace Homes boast large windows and a vast terrace with ocean views. Each room is sculpted with high-quality materials and refined finishes, inviting sunlight to create an atmosphere of sophisticated elegance.
T2 GARDEN HOME ’The Natural Habitat of Luxury’’
The Garden Home is the place where contemporary lines make the green side of luxury flourish. This exclusive apartment features large interior spaces that lead to a 200 m2 private garden with swimming pool to relax and enjoy the pleasant warmth of Monte Estoril.
Be part of something unique, contact us for more information.
;ID RE/MAX: (telefone)
Contact
Apartment 5 Bedrooms
Alcântara, Lisboa, Distrito de Lisboa
New · 279m²
With Garage
buy
3.000.000 €
Discover refinement and history in this apartment, located near the river in one of Lisbon’s most prestigious areas. With almost three centuries of history, this property is part of the group of palaces that frame the Royal Palace of Alcântara. A former palace converted into a residential condominium, this development consists of four buildings, offering a total of 25 apartments ranging from 2 to 5 bedrooms.
This exclusive T5 + 1 duplex apartment, located on the third floor, is a true architectural gem. With an intelligent distribution and generous spaces, it includes a large living room, a dining room, a fully equipped kitchen, four elegant bathrooms, four comfortable bedrooms, a dressing area and two entrance halls, as well as six charming balconies. Highlights include the mezzanines in the living room and two of the bedrooms, adding a touch of sophistication and functionality to the space. An additional mezzanine offers a bathroom, an extra bedroom and a dressing area, giving residents flexibility and privacy.
Also enjoy exclusive use of the building’s roof terrace, with an area of approximately 37.5m2, accessible directly from the mezzanine. For added convenience, the apartment also includes four spacious parking spaces in the basement, as well as a storage room.
Recognized for its excellence, this project won two Real Estate Oscars in 2008, in the housing and readers’ awards categories, as well as the prestigious ’Construir’ award in 2007 for the best residential development, all of which were national awards. Don’t miss the chance to be part of this story and book a visit now.
For more information about this property or other opportunities, don’t hesitate to get in touch for an initial meeting. We are a real estate boutique dedicated to serving international clients with excellent service and in-depth knowledge of the market. Our commitment is to present the best properties available on the market.
This exclusive T5 + 1 duplex apartment, located on the third floor, is a true architectural gem. With an intelligent distribution and generous spaces, it includes a large living room, a dining room, a fully equipped kitchen, four elegant bathrooms, four comfortable bedrooms, a dressing area and two entrance halls, as well as six charming balconies. Highlights include the mezzanines in the living room and two of the bedrooms, adding a touch of sophistication and functionality to the space. An additional mezzanine offers a bathroom, an extra bedroom and a dressing area, giving residents flexibility and privacy.
Also enjoy exclusive use of the building’s roof terrace, with an area of approximately 37.5m2, accessible directly from the mezzanine. For added convenience, the apartment also includes four spacious parking spaces in the basement, as well as a storage room.
Recognized for its excellence, this project won two Real Estate Oscars in 2008, in the housing and readers’ awards categories, as well as the prestigious ’Construir’ award in 2007 for the best residential development, all of which were national awards. Don’t miss the chance to be part of this story and book a visit now.
For more information about this property or other opportunities, don’t hesitate to get in touch for an initial meeting. We are a real estate boutique dedicated to serving international clients with excellent service and in-depth knowledge of the market. Our commitment is to present the best properties available on the market.
Contact
Apartment 5 Bedrooms
Avenida 5 de Outubro (Nossa Senhora de Fátima), Avenidas Novas, Lisboa, Distrito de Lisboa
New · 300m²
With Garage
buy
3.390.000 €
4 bedroom apartment in Triplex on the top floor of a building, to debut, with terrace and swimming pool. Apartment consisting of the main floor with living room, fully equipped kitchen, two terraces to give to the living room, suite with walking closet, stairs to the lower floor where the three suites are located, and stairs to the upper floor where there is a 2nd room, laundry, bathroom support, storage and terrace all around with swimming pool. 3 parking spaces .
Very well located next to the Gulbenkian served by all kinds of transport, commerce and services. Quiet area of Av Novas.
Very well located next to the Gulbenkian served by all kinds of transport, commerce and services. Quiet area of Av Novas.
Contact
Apartment 5 Bedrooms
Campolide, Lisboa, Distrito de Lisboa
New · 318m²
With Garage
buy
4.200.000 €
Indulge in the epitome of luxury living at The Infinity Tower, an exclusive residence gracing Lisbon’s iconic skyline.
This exquisite 5-bedroom apartment, surrounded by a terrace, offers unparalleled city views and the amazing panorama of Monsanto, the largest protected National park in Lisbon. It is adjacent to three serene parks and a 15-minute walk by a designated route to El Corte Ingles Department store and shops.
The fully equipped kitchen seamlessly connects to a bright living room. Each bedroom is ensuite, and equipped with air conditioning and heating, ensuring comfort throughout.
Experience impeccable service at Infinity with a 24-hour concierge catering to your every need. Their dedicated service ensures a seamless lifestyle, from booking spa sessions to arranging private meetings offered in the building.
Enjoy the pinnacle of residential amenities in Lisbon - an infinity pool with the best view of the city and surrounding nature. A lap pool, sauna, Turkish bath, massage rooms, and a fully equipped gym at the Spa. An additional feature would be an area where children can play.
For nature enthusiasts, Monsanto, Lisbon’s largest natural park, is a mere 5-minute walk away. Adjacent to Infinity, two other parks offer tranquillity amidst the city bustle.
Live in sophisticated urban living, promising an unparalleled lifestyle in the heart of Lisbon.
We look forward to introducing you to your future home!
This exquisite 5-bedroom apartment, surrounded by a terrace, offers unparalleled city views and the amazing panorama of Monsanto, the largest protected National park in Lisbon. It is adjacent to three serene parks and a 15-minute walk by a designated route to El Corte Ingles Department store and shops.
The fully equipped kitchen seamlessly connects to a bright living room. Each bedroom is ensuite, and equipped with air conditioning and heating, ensuring comfort throughout.
Experience impeccable service at Infinity with a 24-hour concierge catering to your every need. Their dedicated service ensures a seamless lifestyle, from booking spa sessions to arranging private meetings offered in the building.
Enjoy the pinnacle of residential amenities in Lisbon - an infinity pool with the best view of the city and surrounding nature. A lap pool, sauna, Turkish bath, massage rooms, and a fully equipped gym at the Spa. An additional feature would be an area where children can play.
For nature enthusiasts, Monsanto, Lisbon’s largest natural park, is a mere 5-minute walk away. Adjacent to Infinity, two other parks offer tranquillity amidst the city bustle.
Live in sophisticated urban living, promising an unparalleled lifestyle in the heart of Lisbon.
We look forward to introducing you to your future home!
Contact
Apartment 5 Bedrooms Duplex
Parque das Nações, Lisboa, Distrito de Lisboa
New · 261m²
With Garage
buy
4.300.000 €
Martinhal Residences is the new development of urban apartments, in Parque das Nações, in Lisbon. This development is the latest in a series of luxury family experiences by the award-winning Elegant Group, owners of the luxurious Martinhal Hotels & Resorts.
Martinhal Residences offers several attractive options designed for a multigenerational and family experience. With a contemporary touch of the internationally renowned architect Portuguese Eduardo Capinha Lopes, each apartment has been designed to the greatest detail to provide the best comfort for families.
This development consists of apartments that will be part of the luxury hotel of the Martinhal Hotels & Resorts chain and that offer guaranteed profitability of 3% for a period of 6 years and will be entitled to 14 days of use of the apartment per year.
These apartments will be of typology T0 and T1 and will be equipped with furniture and appliances of high quality.
The Martinhal Residences will also have the residential part, which optionally can take advantage of the services of the hotel, Service Apartments by Martinhal, such as indoor pool, children’s club, laundry service, among others.
These apartments will be of typology T1, T3 and T4, with areas between 65m² and 196m², with fantastic balconies and with superb views over the river. I also included a superb penthouse.
Martinhal Residences offers several attractive options designed for a multigenerational and family experience. With a contemporary touch of the internationally renowned architect Portuguese Eduardo Capinha Lopes, each apartment has been designed to the greatest detail to provide the best comfort for families.
This development consists of apartments that will be part of the luxury hotel of the Martinhal Hotels & Resorts chain and that offer guaranteed profitability of 3% for a period of 6 years and will be entitled to 14 days of use of the apartment per year.
These apartments will be of typology T0 and T1 and will be equipped with furniture and appliances of high quality.
The Martinhal Residences will also have the residential part, which optionally can take advantage of the services of the hotel, Service Apartments by Martinhal, such as indoor pool, children’s club, laundry service, among others.
These apartments will be of typology T1, T3 and T4, with areas between 65m² and 196m², with fantastic balconies and with superb views over the river. I also included a superb penthouse.
Contact
Apartment 5 Bedrooms
Parque das Nações, Lisboa, Distrito de Lisboa
New · 274m²
buy
4.300.000 €
O Martinhal Residences é um novo empreendimento composto por apartamentos elegantes e urbanos no Parque das Nações. O complexo é o mais recente da série de experiências de luxo para famílias do premiado Elegant Group, proprietário e promotor dos luxuosos Martinhal Hotels & Resorts. O Martinhal Residences oferece um vasto leque de opções atrativas, pensadas para uma vivência multigeracional. Com o toque contemporâneo do arquiteto português de renome mundial, Eduardo Capinha Lopes, todos os apartamentos foram pensados para proporcionar os mais altos padrões de conforto para as famílias. Pormenores como as generosas áreas de refeição e o acesso às varandas, adornadas por árvores, fazem nascer uma visão para o futuro de casas familiares urbanas da mais alta qualidade. Este empreendimento de luxo também vai incluir alguns apartamentos penthouse e duplexes. Todos os apartamentos serão equipados com materiais contemporâneos de alta qualidade e ótimo acabamento. Aos proprietários dos pisos residenciais será apresentada uma ampla variedade de materiais e opções de decoração à escolha dos compradores. Conceituados designers de interiores irão colocar a sua experiência ao dispor do cliente e guiá-lo no processo de personalização da sua residência Martinhal no Parque das Nações. Como parte da sua oferta única, o Martinhal Residences irá acolher o primeiro clube familiar de Lisboa: The Martinhal Circle. O clube irá ser o espaço perfeito para passar tempo com a família, contando com piscinas aquecidas interiores e exteriores, um ginásio, parque infantil exterior e o premiado kids’ club do Martinhal. O conceito também prevê um local onde as famílias, tanto residentes como não-residentes, possam socializar enquanto tiram partido de uma área de co-working, yoga e outras aulas semelhantes, um espaço para eventos e um café, que irá receber tanto atividades sociais como empresariais. O nosso serviço de concierge para famílias estará disponível sempre que precisar de ajuda. O Martinhal Circle tira partido dos muitos anos de experiência do Elegant Group na criação de kids’ clubs de topo em cada um dos estabelecimentos Martinhal - onde a arte de cuidar das famílias se tornou ímpar.
Estamos disponíveis para o ajudar a realizar sonhos, seja na compra ou na venda do seu imóvel.
;ID RE/MAX: (telefone)
Estamos disponíveis para o ajudar a realizar sonhos, seja na compra ou na venda do seu imóvel.
;ID RE/MAX: (telefone)
Contact
Apartment 5 Bedrooms Duplex
Parque das Nações, Lisboa, Distrito de Lisboa
New · 274m²
With Garage
buy
4.300.000 €
Martinhal Residences is the new development of urban apartments, in Parque das Nações, in Lisbon. This development is the latest in a series of luxury family experiences by the award-winning Elegant Group, owners of the luxurious Martinhal Hotels & Resorts.
Martinhal Residences offers several attractive options designed for a multigenerational and family experience. With a contemporary touch of the internationally renowned architect Portuguese Eduardo Capinha Lopes, each apartment has been designed to the greatest detail to provide the best comfort for families.
This development consists of apartments that will be part of the luxury hotel of the Martinhal Hotels & Resorts chain and that offer guaranteed profitability of 3% for a period of 6 years and will be entitled to 14 days of use of the apartment per year.
These apartments will be of typology T0 and T1 and will be equipped with furniture and appliances of high quality.
The Martinhal Residences will also have the residential part, which optionally can take advantage of the services of the hotel, Service Apartments by Martinhal, such as indoor pool, children’s club, laundry service, among others.
These apartments will be of typology T1, T3 and T4, with areas between 65m² and 196m², with fantastic balconies and with superb views over the river. I also included a superb penthouse.
Martinhal Residences offers several attractive options designed for a multigenerational and family experience. With a contemporary touch of the internationally renowned architect Portuguese Eduardo Capinha Lopes, each apartment has been designed to the greatest detail to provide the best comfort for families.
This development consists of apartments that will be part of the luxury hotel of the Martinhal Hotels & Resorts chain and that offer guaranteed profitability of 3% for a period of 6 years and will be entitled to 14 days of use of the apartment per year.
These apartments will be of typology T0 and T1 and will be equipped with furniture and appliances of high quality.
The Martinhal Residences will also have the residential part, which optionally can take advantage of the services of the hotel, Service Apartments by Martinhal, such as indoor pool, children’s club, laundry service, among others.
These apartments will be of typology T1, T3 and T4, with areas between 65m² and 196m², with fantastic balconies and with superb views over the river. I also included a superb penthouse.
Contact
Apartment 5 Bedrooms
Parque das Nações, Lisboa, Distrito de Lisboa
New · 261m²
buy
4.300.000 €
O Martinhal Residences é um novo empreendimento composto por apartamentos elegantes e urbanos no Parque das Nações. O complexo é o mais recente da série de experiências de luxo para famílias do premiado Elegant Group, proprietário e promotor dos luxuosos Martinhal Hotels & Resorts. O Martinhal Residences oferece um vasto leque de opções atrativas, pensadas para uma vivência multigeracional. Com o toque contemporâneo do arquiteto português de renome mundial, Eduardo Capinha Lopes, todos os apartamentos foram pensados para proporcionar os mais altos padrões de conforto para as famílias. Pormenores como as generosas áreas de refeição e o acesso às varandas, adornadas por árvores, fazem nascer uma visão para o futuro de casas familiares urbanas da mais alta qualidade. Este empreendimento de luxo também vai incluir alguns apartamentos penthouse e duplexes. Todos os apartamentos serão equipados com materiais contemporâneos de alta qualidade e ótimo acabamento. Aos proprietários dos pisos residenciais será apresentada uma ampla variedade de materiais e opções de decoração à escolha dos compradores. Conceituados designers de interiores irão colocar a sua experiência ao dispor do cliente e guiá-lo no processo de personalização da sua residência Martinhal no Parque das Nações. Como parte da sua oferta única, o Martinhal Residences irá acolher o primeiro clube familiar de Lisboa: The Martinhal Circle. O clube irá ser o espaço perfeito para passar tempo com a família, contando com piscinas aquecidas interiores e exteriores, um ginásio, parque infantil exterior e o premiado kids’ club do Martinhal. O conceito também prevê um local onde as famílias, tanto residentes como não-residentes, possam socializar enquanto tiram partido de uma área de co-working, yoga e outras aulas semelhantes, um espaço para eventos e um café, que irá receber tanto atividades sociais como empresariais. O nosso serviço de concierge para famílias estará disponível sempre que precisar de ajuda. O Martinhal Circle tira partido dos muitos anos de experiência do Elegant Group na criação de kids’ clubs de topo em cada um dos estabelecimentos Martinhal - onde a arte de cuidar das famílias se tornou ímpar.
Estamos disponíveis para o ajudar a realizar sonhos, seja na compra ou na venda do seu imóvel.
;ID RE/MAX: (telefone)
Estamos disponíveis para o ajudar a realizar sonhos, seja na compra ou na venda do seu imóvel.
;ID RE/MAX: (telefone)
Contact
Apartment 5 Bedrooms
Arroios, Lisboa, Distrito de Lisboa
New · 341m²
With Garage
buy
4.400.000 €
Excellent 5 bedroom apartment in the center of Lisbon, inserted in a residential development in the final phase of construction with a privileged location.
This apartment has a private gross area of 448 m2 and consists of:
- Living room;
- Dining room;
- Spacious kitchen;
- 5 bedrooms, 4 of which are suites;
- 4 private bathrooms and 1 shared;
- Spacious balcony with natural light;
- Rec room
One of the best areas that allows you to enjoy Lisbon to the fullest, participating and interacting with the historical and cultural heritage of the city. A colorful mix of old and modern buildings, excellent pastry shops, trendy restaurants, lively streets and great shopping places.
It is located just a:
- 180 m Metro Saldanha;
- 500 m from several restaurants;
- 900 m from Avenida da Liberdade;
- 950 m from Parque Eduardo VII;
- 950 m from the shopping center;
- 1 km from supermarkets;
- 1 km from Dona Estefânia Hospital;
- 1.2 km from São João de Deus Basic School;
- 1.4 km from Instituto Superior Tecnico;
This apartment has a private gross area of 448 m2 and consists of:
- Living room;
- Dining room;
- Spacious kitchen;
- 5 bedrooms, 4 of which are suites;
- 4 private bathrooms and 1 shared;
- Spacious balcony with natural light;
- Rec room
One of the best areas that allows you to enjoy Lisbon to the fullest, participating and interacting with the historical and cultural heritage of the city. A colorful mix of old and modern buildings, excellent pastry shops, trendy restaurants, lively streets and great shopping places.
It is located just a:
- 180 m Metro Saldanha;
- 500 m from several restaurants;
- 900 m from Avenida da Liberdade;
- 950 m from Parque Eduardo VII;
- 950 m from the shopping center;
- 1 km from supermarkets;
- 1 km from Dona Estefânia Hospital;
- 1.2 km from São João de Deus Basic School;
- 1.4 km from Instituto Superior Tecnico;
Contact
See more Apartments New
Bedrooms
Zones
Can’t find the property you’re looking for?





