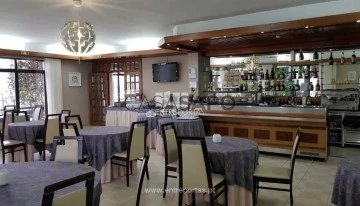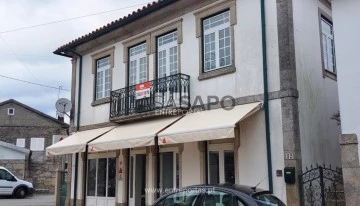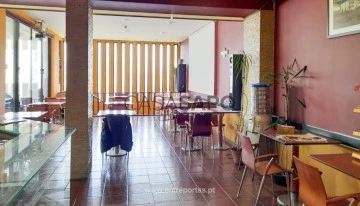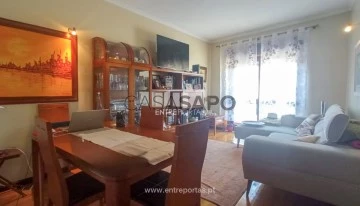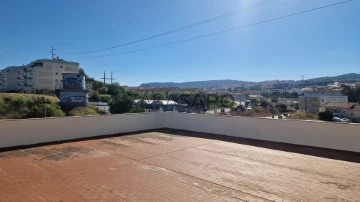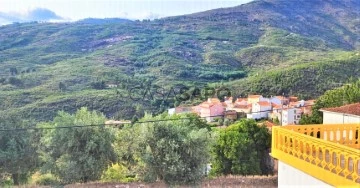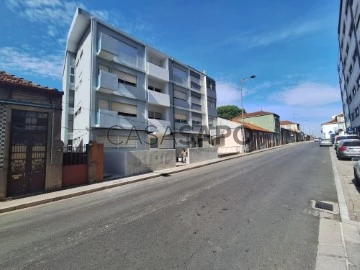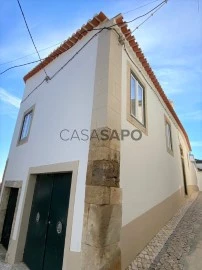Buildings
Studio - 1 - 2 - 3 - 4 - 5 - 6+
Price
More filters
11 Buildings Studio, 1 Bedroom, 2 Bedrooms, 3 Bedrooms, 4 Bedrooms, 5 Bedrooms and 6 or more Bedrooms with Energy Certificate C, Used
Map
Order by
Relevance
Building 1 Bedroom
Estela, Póvoa de Varzim, Distrito do Porto
Used · 4,300m²
buy
3.200.000 €
Hotel with 38 double rooms, with central heating.
Restaurant and lounge for parties with more than 1000 seats.
Located in zone with good accesses.
Ref.: PV08836
CHARACTERISTICS:
Plot Area: 4 300 m2 | 46 285 sq ft
Area: 4 300 m2 | 46 285 sq ft
Useful area: 2 565 m2 | 27 609 sq ft
Bedrooms: 1
Energy efficiency: C
ENTREPORTAS
Founded in 2004, the ENTREPORTAS Group, with more then 15 years, is the real estate leader within its market, offering an innovative and quality service.
ENTREPORTAS has a very strong presence within northern Portugal, with 7 offices in the cities of Viana do Castelo, Caminha, Póvoa de Varzim, Vila do Conde and Marco de Canaveses.
ENTREPORTAS is currently a market leader within real estate in the north of the country, which makes us the natural choice for those planning to buy or sell a property.
OUR HOME IS YOUR HOME
LIC AMI 6139; LIC AMI 9250; LIC AMI 9063
Restaurant and lounge for parties with more than 1000 seats.
Located in zone with good accesses.
Ref.: PV08836
CHARACTERISTICS:
Plot Area: 4 300 m2 | 46 285 sq ft
Area: 4 300 m2 | 46 285 sq ft
Useful area: 2 565 m2 | 27 609 sq ft
Bedrooms: 1
Energy efficiency: C
ENTREPORTAS
Founded in 2004, the ENTREPORTAS Group, with more then 15 years, is the real estate leader within its market, offering an innovative and quality service.
ENTREPORTAS has a very strong presence within northern Portugal, with 7 offices in the cities of Viana do Castelo, Caminha, Póvoa de Varzim, Vila do Conde and Marco de Canaveses.
ENTREPORTAS is currently a market leader within real estate in the north of the country, which makes us the natural choice for those planning to buy or sell a property.
OUR HOME IS YOUR HOME
LIC AMI 6139; LIC AMI 9250; LIC AMI 9063
Contact
Building 32 Bedrooms
Seixas, Caminha, Distrito de Viana do Castelo
Used · 3,324m²
buy
1.485.000 €
CHARACTERISTICS:
Plot Area: 2 699 m2 | 29 052 sq ft
Area: 3 324 m2 | 35 779 sq ft
Useful area: 1 240 m2 | 13 347 sq ft
Deployment Area: 625 m2 | 6 727 sq ft
Building Area: 1 341 m2 | 14 434 sq ft
Bedrooms: 32
Energy efficiency: C
ENTREPORTAS
Founded in 2004, the ENTREPORTAS Group, with more then 15 years, is the real estate leader within its market, offering an innovative and quality service.
ENTREPORTAS has a very strong presence within northern Portugal, with 7 offices in the cities of Viana do Castelo, Caminha, Póvoa de Varzim, Vila do Conde and Marco de Canaveses.
ENTREPORTAS is currently a market leader within real estate in the north of the country, which makes us the natural choice for those planning to buy or sell a property.
OUR HOME IS YOUR HOME
LIC AMI 6139; LIC AMI 9250; LIC AMI 9063
Plot Area: 2 699 m2 | 29 052 sq ft
Area: 3 324 m2 | 35 779 sq ft
Useful area: 1 240 m2 | 13 347 sq ft
Deployment Area: 625 m2 | 6 727 sq ft
Building Area: 1 341 m2 | 14 434 sq ft
Bedrooms: 32
Energy efficiency: C
ENTREPORTAS
Founded in 2004, the ENTREPORTAS Group, with more then 15 years, is the real estate leader within its market, offering an innovative and quality service.
ENTREPORTAS has a very strong presence within northern Portugal, with 7 offices in the cities of Viana do Castelo, Caminha, Póvoa de Varzim, Vila do Conde and Marco de Canaveses.
ENTREPORTAS is currently a market leader within real estate in the north of the country, which makes us the natural choice for those planning to buy or sell a property.
OUR HOME IS YOUR HOME
LIC AMI 6139; LIC AMI 9250; LIC AMI 9063
Contact
Building 1 Bedroom
Mujães, Viana do Castelo, Distrito de Viana do Castelo
Used · 324m²
buy
282.500 €
Sale of building with 2 floors, Mujães. Viana do Castelo. Building set in a plot of 636m². The 1st floor consists of a 2-bedroom apartment with an equipped kitchen, living room with fireplace, balcony, bedrooms with fitted closets and an exit to a large terrace. The first floor consists of a fully-equipped and operational pastry shop. Large patio area for parking. Located in the central area of the parish, close to various shops/services and with excellent access.
Ref.:VCM14024
CHARACTERISTICS:
Plot Area: 636 m2 | 6 846 sq ft
Area: 324 m2 | 3 488 sq ft
Useful area: 248 m2 | 2 669 sq ft
Deployment Area: 200 m2 | 2 153 sq ft
Building Area: 324 m2 | 3 488 sq ft
Bedrooms: 1
Energy efficiency: C
ENTREPORTAS
Founded in 2004, the ENTREPORTAS Group, with more then 15 years, is the real estate leader within its market, offering an innovative and quality service.
ENTREPORTAS has a very strong presence within northern Portugal, with 7 offices in the cities of Viana do Castelo, Caminha, Póvoa de Varzim, Vila do Conde and Marco de Canaveses.
ENTREPORTAS is currently a market leader within real estate in the north of the country, which makes us the natural choice for those planning to buy or sell a property.
OUR HOME IS YOUR HOME
LIC AMI 6139; LIC AMI 9250; LIC AMI 9063
Ref.:VCM14024
CHARACTERISTICS:
Plot Area: 636 m2 | 6 846 sq ft
Area: 324 m2 | 3 488 sq ft
Useful area: 248 m2 | 2 669 sq ft
Deployment Area: 200 m2 | 2 153 sq ft
Building Area: 324 m2 | 3 488 sq ft
Bedrooms: 1
Energy efficiency: C
ENTREPORTAS
Founded in 2004, the ENTREPORTAS Group, with more then 15 years, is the real estate leader within its market, offering an innovative and quality service.
ENTREPORTAS has a very strong presence within northern Portugal, with 7 offices in the cities of Viana do Castelo, Caminha, Póvoa de Varzim, Vila do Conde and Marco de Canaveses.
ENTREPORTAS is currently a market leader within real estate in the north of the country, which makes us the natural choice for those planning to buy or sell a property.
OUR HOME IS YOUR HOME
LIC AMI 6139; LIC AMI 9250; LIC AMI 9063
Contact
Building 1 Bedroom Triplex
Santa Marta de Portuzelo, Viana do Castelo, Distrito de Viana do Castelo
Used · 405m²
buy
464.000 €
Building for Sale, Santa Marta de Portuzelo, Viana do Castelo.
Building consists of three floors and basement, for trade and housing, with independent use. Has a commercial establishment with license for restoration on the ground floor res and a T1 apartment on the 1st floor. Excellent opportunity in one of the busiest areas of the parish. Establishment with a large volume of business. Two large rooms, a basement for storage and well equipped kitchen. On the second floor has a T1 with great sun exposure. Possibility to acquire only the commercial establishment. It also has 400 m² of total land.
Ref: VCC14003
CHARACTERISTICS:
Plot Area: 250 m2 | 2 691 sq ft
Area: 405 m2 | 4 359 sq ft
Useful area: 210 m2 | 2 260 sq ft
Deployment Area: 154 m2 | 1 658 sq ft
Building Area: 210 m2 | 2 260 sq ft
Bedrooms: 1
Energy efficiency: C
ENTREPORTAS
Founded in 2004, the ENTREPORTAS Group, with more then 15 years, is the real estate leader within its market, offering an innovative and quality service.
ENTREPORTAS has a very strong presence within northern Portugal, with 7 offices in the cities of Viana do Castelo, Caminha, Póvoa de Varzim, Vila do Conde and Marco de Canaveses.
ENTREPORTAS is currently a market leader within real estate in the north of the country, which makes us the natural choice for those planning to buy or sell a property.
OUR HOME IS YOUR HOME
LIC AMI 6139; LIC AMI 9250; LIC AMI 9063
Building consists of three floors and basement, for trade and housing, with independent use. Has a commercial establishment with license for restoration on the ground floor res and a T1 apartment on the 1st floor. Excellent opportunity in one of the busiest areas of the parish. Establishment with a large volume of business. Two large rooms, a basement for storage and well equipped kitchen. On the second floor has a T1 with great sun exposure. Possibility to acquire only the commercial establishment. It also has 400 m² of total land.
Ref: VCC14003
CHARACTERISTICS:
Plot Area: 250 m2 | 2 691 sq ft
Area: 405 m2 | 4 359 sq ft
Useful area: 210 m2 | 2 260 sq ft
Deployment Area: 154 m2 | 1 658 sq ft
Building Area: 210 m2 | 2 260 sq ft
Bedrooms: 1
Energy efficiency: C
ENTREPORTAS
Founded in 2004, the ENTREPORTAS Group, with more then 15 years, is the real estate leader within its market, offering an innovative and quality service.
ENTREPORTAS has a very strong presence within northern Portugal, with 7 offices in the cities of Viana do Castelo, Caminha, Póvoa de Varzim, Vila do Conde and Marco de Canaveses.
ENTREPORTAS is currently a market leader within real estate in the north of the country, which makes us the natural choice for those planning to buy or sell a property.
OUR HOME IS YOUR HOME
LIC AMI 6139; LIC AMI 9250; LIC AMI 9063
Contact
Building 6 Bedrooms
Póvoa de Varzim, Beiriz e Argivai, Distrito do Porto
Used · 362m²
buy
680.000 €
Building for sale, with four independent uses.
It has outdoor space.
Located in the center of the city of Póvoa de Varzim, near the beach and the Casino.
Investment opportunity.
Ref: VC04035
.
CHARACTERISTICS:
Area: 362 m2 | 3 897 sq ft
Useful area: 362 m2 | 3 897 sq ft
Bedrooms: 6
Bathrooms: 4
Energy efficiency: C
ENTREPORTAS
Founded in 2004, the ENTREPORTAS Group, with more then 15 years, is the real estate leader within its market, offering an innovative and quality service.
ENTREPORTAS has a very strong presence within northern Portugal, with 7 offices in the cities of Viana do Castelo, Caminha, Póvoa de Varzim, Vila do Conde and Marco de Canaveses.
ENTREPORTAS is currently a market leader within real estate in the north of the country, which makes us the natural choice for those planning to buy or sell a property.
OUR HOME IS YOUR HOME
LIC AMI 6139; LIC AMI 9250; LIC AMI 9063
It has outdoor space.
Located in the center of the city of Póvoa de Varzim, near the beach and the Casino.
Investment opportunity.
Ref: VC04035
.
CHARACTERISTICS:
Area: 362 m2 | 3 897 sq ft
Useful area: 362 m2 | 3 897 sq ft
Bedrooms: 6
Bathrooms: 4
Energy efficiency: C
ENTREPORTAS
Founded in 2004, the ENTREPORTAS Group, with more then 15 years, is the real estate leader within its market, offering an innovative and quality service.
ENTREPORTAS has a very strong presence within northern Portugal, with 7 offices in the cities of Viana do Castelo, Caminha, Póvoa de Varzim, Vila do Conde and Marco de Canaveses.
ENTREPORTAS is currently a market leader within real estate in the north of the country, which makes us the natural choice for those planning to buy or sell a property.
OUR HOME IS YOUR HOME
LIC AMI 6139; LIC AMI 9250; LIC AMI 9063
Contact
Building Studio
Sobralinho, Alverca do Ribatejo e Sobralinho, Vila Franca de Xira, Distrito de Lisboa
Used · 4,557m²
With Garage
buy
3.000.000 €
Este requintado edifício, localizado na estrada Nacional 10, destaca-se pela sua excelente localização e design. Com uma área coberta de 2.157m2, o imóvel está dividido em 3 pisos, RC, 1o e 2o andar, com um logradouro de 2.400m2, totalizando 4.557m2 brutos.
No primeiro andar, encontra-se um espaçoso space, com vidros duplos, ocupando cerca de 700m2. No 2o andar mais 700m2 de área útil para escritório, loja ou outra atividade. O RC pode ser uma bela loja para as mais variadas atividades. Ainda no segundo andar tem um generoso terraço completamente impermeabilizado.
No rés-do-chão, existe uma área de 260 m2, onde atualmente funciona uma oficina de transformação e limpeza de veículos. Esta área inclui um novo sistema de tratamento e filtração de resíduos, bem como atividades de reparação automóvel.
O Logradouro, com vista elevada para a estrada Nacional 10, abrange uma área de aproximadamente 2.400m2, comportando um número grande de viaturas dos mais variados portes.
Devido às suas características, este imóvel oferece uma visibilidade extraordinária, não apenas pela sua localização central, mas também pelo elevado número de montras que possui.
Tratamos do seu processo de crédito, sem burocracias apresentando as melhores soluções para cada cliente.
Ajudamos com todo o processo! Entre em contacto connosco ou deixe-nos os seus dados e entraremos em contacto assim que possível!
Endereço: Estrada Nacional 10, A R. Project.Ao Choupal, Ponte De Silveira, Lisboa, Portugal - CP 2615-000
No primeiro andar, encontra-se um espaçoso space, com vidros duplos, ocupando cerca de 700m2. No 2o andar mais 700m2 de área útil para escritório, loja ou outra atividade. O RC pode ser uma bela loja para as mais variadas atividades. Ainda no segundo andar tem um generoso terraço completamente impermeabilizado.
No rés-do-chão, existe uma área de 260 m2, onde atualmente funciona uma oficina de transformação e limpeza de veículos. Esta área inclui um novo sistema de tratamento e filtração de resíduos, bem como atividades de reparação automóvel.
O Logradouro, com vista elevada para a estrada Nacional 10, abrange uma área de aproximadamente 2.400m2, comportando um número grande de viaturas dos mais variados portes.
Devido às suas características, este imóvel oferece uma visibilidade extraordinária, não apenas pela sua localização central, mas também pelo elevado número de montras que possui.
Tratamos do seu processo de crédito, sem burocracias apresentando as melhores soluções para cada cliente.
Ajudamos com todo o processo! Entre em contacto connosco ou deixe-nos os seus dados e entraremos em contacto assim que possível!
Endereço: Estrada Nacional 10, A R. Project.Ao Choupal, Ponte De Silveira, Lisboa, Portugal - CP 2615-000
Contact
Apartment Block 6 Bedrooms Triplex
Serra da Estrela, Cortes do Meio, Covilhã, Distrito de Castelo Branco
Used · 507m²
With Garage
buy
297.000 €
This is a spectacular investment opportunity located in the heart of Cortes do Meio , a majestic village with the incredible backdrop of the Serra Estrela Mountain range ( this highest point in portugal 2000m above sea level) . Located in the Serra Estrela , popular for hikers, Mountaineers, Skiers ( there is a Ski station located in the Serra Estrela) , artists, writers, and year round visitors as well as local s. Located only 17km from Covilha and 64km to Castelo Branco
The building has on the top floor an almost renovated 3 bedroom 2 bathroom apartment which is accessed by a staircase from the private parking area through a gated entrance ( for car or for pedestrians) . The staircase is also disabled friendly and the apartment has been designed with that in mind as the stairs have a stairlift ( optional can be included in the price if required) The bathrooms have been designed for people with disabilities or the elderly
The apartment comprises living/dining area, separate kitchen , terraces and stunning views to the Serra Estrela
On the middle floor which is almost completed renovation comprises a separate kitchen and utility area and back terrace , 2 bedrooms, 1 bathrooms ( completely renovated), Living dining room and open plan kitchen. There is a terrace access from the street below at the front as well as the rear.
The ground floor apartment is accessed from the front of the street and is in its original format of one bedroom one bathroom kitchen and living/dining room and is located at street level still with views to the street and the sera estrela.
The first two apartments have undergone considerable renovation with new airconditioning units, double glazing windows, smoke alarm sensor, stairlift, wide corridors, new driveway and walled garden , Garage gate, water heater, modern contemporary appearance of the apartments .
Ideal for rental accomodation for long term rental or for holiday rental / airbnb/ investment.
Or indeed it is ideal for a a whole family with 3 generations to live, each with their own private space, or to create a combination of living in one and renting 2 income properties.
Whatever the reason to invest, viewings are highly recommended
The building has on the top floor an almost renovated 3 bedroom 2 bathroom apartment which is accessed by a staircase from the private parking area through a gated entrance ( for car or for pedestrians) . The staircase is also disabled friendly and the apartment has been designed with that in mind as the stairs have a stairlift ( optional can be included in the price if required) The bathrooms have been designed for people with disabilities or the elderly
The apartment comprises living/dining area, separate kitchen , terraces and stunning views to the Serra Estrela
On the middle floor which is almost completed renovation comprises a separate kitchen and utility area and back terrace , 2 bedrooms, 1 bathrooms ( completely renovated), Living dining room and open plan kitchen. There is a terrace access from the street below at the front as well as the rear.
The ground floor apartment is accessed from the front of the street and is in its original format of one bedroom one bathroom kitchen and living/dining room and is located at street level still with views to the street and the sera estrela.
The first two apartments have undergone considerable renovation with new airconditioning units, double glazing windows, smoke alarm sensor, stairlift, wide corridors, new driveway and walled garden , Garage gate, water heater, modern contemporary appearance of the apartments .
Ideal for rental accomodation for long term rental or for holiday rental / airbnb/ investment.
Or indeed it is ideal for a a whole family with 3 generations to live, each with their own private space, or to create a combination of living in one and renting 2 income properties.
Whatever the reason to invest, viewings are highly recommended
Contact
Building 6 Bedrooms Triplex
Évora (São Mamede, Sé, São Pedro e Santo Antão), Distrito de Évora
Used · 315m²
buy
515.000 €
Total building, consisting of two fractions, possible to unify or divide up to 3 fractions.
Ground floor with large living room and two rooms, granite-lined walls, false ceiling with lighting, granite flooring and window to the main street.
First floor, consisting of three rooms, two toilets and terrace.
2nd floor, currently consisting of a 3-room villa with a terrace with excellent panoramic views.
The property is located on one of the main streets, near Praça do Giraldo and on the first 2 floors a bank branch has already operated.
Excellent property to develop your home or your business, taking into account the possible changes and uses that the property offers.
To visit, just schedule, it can be on any day including Saturdays, Sundays and holidays.
Ground floor with large living room and two rooms, granite-lined walls, false ceiling with lighting, granite flooring and window to the main street.
First floor, consisting of three rooms, two toilets and terrace.
2nd floor, currently consisting of a 3-room villa with a terrace with excellent panoramic views.
The property is located on one of the main streets, near Praça do Giraldo and on the first 2 floors a bank branch has already operated.
Excellent property to develop your home or your business, taking into account the possible changes and uses that the property offers.
To visit, just schedule, it can be on any day including Saturdays, Sundays and holidays.
Contact
Building 2 Bedrooms
Coimbrões (Santa Marinha), Santa Marinha e São Pedro da Afurada, Vila Nova de Gaia, Distrito do Porto
Used · 550m²
buy
1.290.000 €
Apartment in new condition, located next to the future interface of Devesas and the metro stations of the Ruby line (Devesas, Rotunda and Candal).
This is a 2-front top floor, which benefits from excellent sun exposure (3 fronts) and unobstructed views (unalterable).
The flat has undergone general restoration:
walls, ceilings, frames, floors, electricity and plumbing.
Description of the rooms of the flat, which has 3 fronts:
-Open space with access to balcony; kitchen equipped with glass-ceramic and oven.
-Laundry on the balcony
-Bedrooms hall
-bathroom with shower tray, support unit and benefiting from direct light
-Bedroom with balcony and wardrobe
-bedroom with wardrobe
Surroundings:
-Pingo Doce opposite
-Devesas pharmacy also in front
-Barão do Corvo Health Centre, 200 metres away
-Devesas Station (soon Interface) at 150 meters
-future Rotunda metro station 200 meters away
-Trofa Saúde Gaia Hospital at 1,200 meters
-GaiaShopping Shopping Centre at 1,400 metres
-Arrábida Shopping Center at 2,500 meters
-Ribeira de Gaia at 3,000 meters
This is a 2-front top floor, which benefits from excellent sun exposure (3 fronts) and unobstructed views (unalterable).
The flat has undergone general restoration:
walls, ceilings, frames, floors, electricity and plumbing.
Description of the rooms of the flat, which has 3 fronts:
-Open space with access to balcony; kitchen equipped with glass-ceramic and oven.
-Laundry on the balcony
-Bedrooms hall
-bathroom with shower tray, support unit and benefiting from direct light
-Bedroom with balcony and wardrobe
-bedroom with wardrobe
Surroundings:
-Pingo Doce opposite
-Devesas pharmacy also in front
-Barão do Corvo Health Centre, 200 metres away
-Devesas Station (soon Interface) at 150 meters
-future Rotunda metro station 200 meters away
-Trofa Saúde Gaia Hospital at 1,200 meters
-GaiaShopping Shopping Centre at 1,400 metres
-Arrábida Shopping Center at 2,500 meters
-Ribeira de Gaia at 3,000 meters
Contact
Building 2 Bedrooms
Coimbrões (Santa Marinha), Santa Marinha e São Pedro da Afurada, Vila Nova de Gaia, Distrito do Porto
Used · 550m²
buy
610.000 €
Apartment in new condition, located next to the future interface of Devesas and the metro stations of the Ruby line (Devesas, Rotunda and Candal).
This is a 2-front top floor, which benefits from excellent sun exposure (3 fronts) and unobstructed views (unalterable).
The flat has undergone general restoration:
walls, ceilings, frames, floors, electricity and plumbing.
Description of the rooms of the flat, which has 3 fronts:
-Open space with access to balcony; kitchen equipped with glass-ceramic and oven.
-Laundry on the balcony
-Bedrooms hall
-bathroom with shower tray, support unit and benefiting from direct light
-Bedroom with balcony and wardrobe
-bedroom with wardrobe
Surroundings:
-Pingo Doce opposite
-Devesas pharmacy also in front
-Barão do Corvo Health Centre, 200 metres away
-Devesas Station (soon Interface) at 150 meters
-future Rotunda metro station 200 meters away
-Trofa Saúde Gaia Hospital at 1,200 meters
-GaiaShopping Shopping Centre at 1,400 metres
-Arrábida Shopping Center at 2,500 meters
-Ribeira de Gaia at 3,000 meters
This is a 2-front top floor, which benefits from excellent sun exposure (3 fronts) and unobstructed views (unalterable).
The flat has undergone general restoration:
walls, ceilings, frames, floors, electricity and plumbing.
Description of the rooms of the flat, which has 3 fronts:
-Open space with access to balcony; kitchen equipped with glass-ceramic and oven.
-Laundry on the balcony
-Bedrooms hall
-bathroom with shower tray, support unit and benefiting from direct light
-Bedroom with balcony and wardrobe
-bedroom with wardrobe
Surroundings:
-Pingo Doce opposite
-Devesas pharmacy also in front
-Barão do Corvo Health Centre, 200 metres away
-Devesas Station (soon Interface) at 150 meters
-future Rotunda metro station 200 meters away
-Trofa Saúde Gaia Hospital at 1,200 meters
-GaiaShopping Shopping Centre at 1,400 metres
-Arrábida Shopping Center at 2,500 meters
-Ribeira de Gaia at 3,000 meters
Contact
Building 10 Bedrooms
Alenquer (Santo Estêvão e Triana), Distrito de Lisboa
Used · 284m²
With Garage
buy
445.000 €
Edifício Histórico com mais de 300 anos com o exterior recuperado, composto por:
R/c: 154,70 m2 lojas com uma área de 75,85 m2 com logradouro/pátio de 25 m2, wc e arrumos, possibilidade de criar um restaurante num espaço muito típico ou um espaço comercial.
1º Piso: 250,45 m2 que poderá transformar em 2 apartamentos, 1 garagem com 33 m2,
2º Piso: 242,30 m2 1 apartamento com 200 m2 e a possibilidade de criar 2 apartamentos, cozinha, 2 salas, 3 quartos, wc, casa de banho.
3º Piso: 68,45 m2 1 apartamento T1, quarto, sala, casa de banho e varanda.
O exterior, janelas e telhado foi completamente renovado com muito gosto e respeitando a traça antiga com vistas desafogadas.
Boa oportunidade de investimento, com bastante potencial, alojamento local.
Excelente localização, no centro histórico. perto dos serviços, comercio local, igreja, teatro...
Com bons acessos, a 30 minutos da grande Lisboa.
Ligue e peça mais informações, agende a sua visita.
R/c: 154,70 m2 lojas com uma área de 75,85 m2 com logradouro/pátio de 25 m2, wc e arrumos, possibilidade de criar um restaurante num espaço muito típico ou um espaço comercial.
1º Piso: 250,45 m2 que poderá transformar em 2 apartamentos, 1 garagem com 33 m2,
2º Piso: 242,30 m2 1 apartamento com 200 m2 e a possibilidade de criar 2 apartamentos, cozinha, 2 salas, 3 quartos, wc, casa de banho.
3º Piso: 68,45 m2 1 apartamento T1, quarto, sala, casa de banho e varanda.
O exterior, janelas e telhado foi completamente renovado com muito gosto e respeitando a traça antiga com vistas desafogadas.
Boa oportunidade de investimento, com bastante potencial, alojamento local.
Excelente localização, no centro histórico. perto dos serviços, comercio local, igreja, teatro...
Com bons acessos, a 30 minutos da grande Lisboa.
Ligue e peça mais informações, agende a sua visita.
Contact
Can’t find the property you’re looking for?
