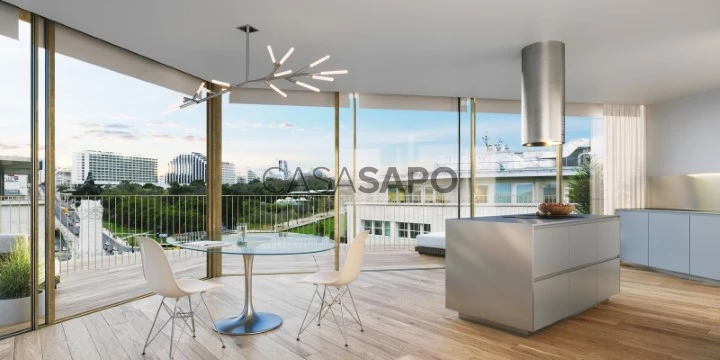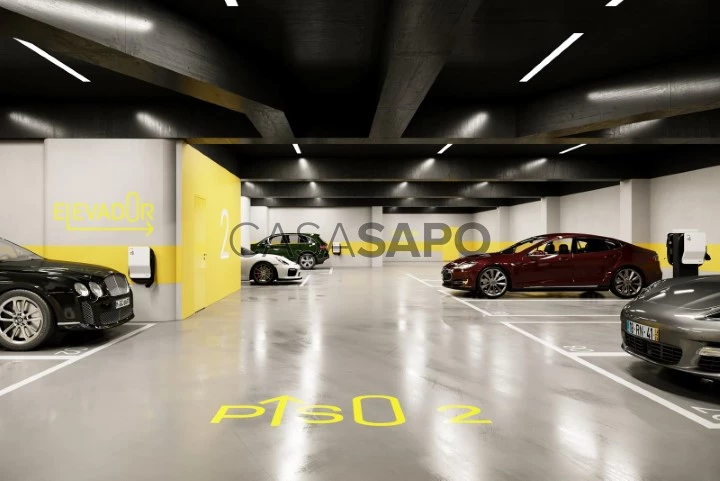26 Photos
Virtual Tour
360° Photo
Video
Blueprint
Logotypes
Brochure
PDF Brochure
Apartment 1 Bedroom for buy in Lisboa
Duque de Loulé (São Jorge de Arroios), Lisboa, Distrito de Lisboa
buy
760.878 €
Share
Surrounded by elegance and refinement, the BOW rises on Avenida Duque de Loulé, next to the square of the Marquis of Pombal, and is an impressive residential development at the crossroads of Lisbon’s modern financial district and the traditional and noble luxury of the Portuguese capital.
BOW was designed with the idea that the entrance is an integral part of the house and consequently deserves meticulous attention. An imposing glass door leads into an outstanding lobby with double- height ceilings, creating a dramatic entrance for residents and their guests.
BOW offers 23 properties distributed across nine floors in a broad range of formats that fit every style of urban life to perfection, varying from spacious one-bedroom units to a fabulous two- storey penthouse with five en-suite bedrooms, and also comercial spaces. All bedrooms have en-suite bathrooms, and for an experience to meet the most demanding criteria, every one of BOW’s airy, practical rooms leads onto an open space - a large balcony, terrace or patio. This is of distinguishing value in one of the brightest cities in Europe, whose tones have been exalted
by poets and painters for centuries.
The development encompasses a collection of spacious, luxuriously designed apartments, exulted by natural light and style, all laid out to offer high-class living.
Urban Inspiration
A private gym is available for the exclusive
use of BOW’s residents. Each property boasts
up to three parking spaces. Elevators and ample storage solutions. Superb balconies and spectacular terraces with private pools.
Sustainability
BOW was conceived with future lifestyles in mind, combining passive and active sustainability
and energy efficiency measures, such as solar collectors for water heating.
BOW was designed with the idea that the entrance is an integral part of the house and consequently deserves meticulous attention. An imposing glass door leads into an outstanding lobby with double- height ceilings, creating a dramatic entrance for residents and their guests.
BOW offers 23 properties distributed across nine floors in a broad range of formats that fit every style of urban life to perfection, varying from spacious one-bedroom units to a fabulous two- storey penthouse with five en-suite bedrooms, and also comercial spaces. All bedrooms have en-suite bathrooms, and for an experience to meet the most demanding criteria, every one of BOW’s airy, practical rooms leads onto an open space - a large balcony, terrace or patio. This is of distinguishing value in one of the brightest cities in Europe, whose tones have been exalted
by poets and painters for centuries.
The development encompasses a collection of spacious, luxuriously designed apartments, exulted by natural light and style, all laid out to offer high-class living.
Urban Inspiration
A private gym is available for the exclusive
use of BOW’s residents. Each property boasts
up to three parking spaces. Elevators and ample storage solutions. Superb balconies and spectacular terraces with private pools.
Sustainability
BOW was conceived with future lifestyles in mind, combining passive and active sustainability
and energy efficiency measures, such as solar collectors for water heating.
See more
Property information
Condition
Under construction
Floor area
68m²
Serial Number
PF29059
Energy Certification
Exempt
Views
3,775
Clicks
27
Published in
more than a month
Location - Apartment 1 Bedroom in the parish of Arroios, Lisboa
Characteristics
Bathroom (s): 1
Total bedroom(s): 1
Balconies
Estate Agent

Porta da Frente Christie’s
Real Estate License (AMI): 6335
Address
Avenida Marginal, 8648 B
Serial Number
PF29059
Open hours
24 horas por dia.

























