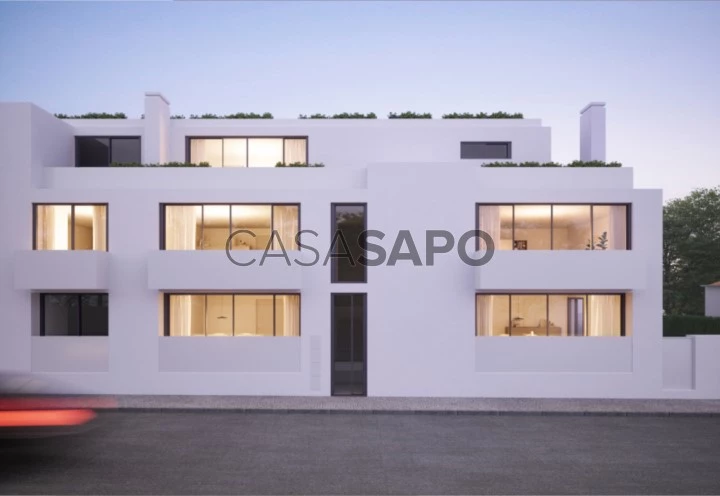13 Photos
Virtual Tour
360° Photo
Video
Blueprint
Logotypes
Brochure
PDF Brochure
Apartment 2 Bedrooms for buy in Cascais
Estoril, Cascais e Estoril, Distrito de Lisboa
buy
790.000 €
Share
Seaside Residences is the new development that is born in the Santa Rita Valley, in the heart of Estoril.
Discover this magnificent 2m apartment of 113.34 m2 with terrace.
The development consists of 14 modern, luxury apartments, meticulously designed to offer the perfect combination of aesthetics and comfort. Each apartment has spacious interiors, providing residents with plenty of natural light and unobstructed views.
T1, T2 and T3 Duplex units are available, with areas ranging from 63m2 to 190 m2. All units also have a covered garage. Also noteworthy is the condominium’s magnificent communal swimming pool.
Very close to the Estoril Casino and a 5-minute walk from the famous Poça Beach, this development offers a cosmopolitan and coastal lifestyle.
Don’t miss the opportunity to visit this brand new development.
Discover this magnificent 2m apartment of 113.34 m2 with terrace.
The development consists of 14 modern, luxury apartments, meticulously designed to offer the perfect combination of aesthetics and comfort. Each apartment has spacious interiors, providing residents with plenty of natural light and unobstructed views.
T1, T2 and T3 Duplex units are available, with areas ranging from 63m2 to 190 m2. All units also have a covered garage. Also noteworthy is the condominium’s magnificent communal swimming pool.
Very close to the Estoril Casino and a 5-minute walk from the famous Poça Beach, this development offers a cosmopolitan and coastal lifestyle.
Don’t miss the opportunity to visit this brand new development.
See more
Property information
Condition
Under construction
Floor area
113m²
Construction year
2025
Serial Number
1335JNC-B
Energy Certification
A
Views
2,411
Clicks
43
Published in
more than a month
Approximate location - Apartment 2 Bedrooms in the parish of Cascais e Estoril, Cascais
Characteristics
Number of floors: 1
Guest bathroom: 1
Shared Bathroom: 1
En-suite Bathroom: 1
Bathroom (s): 2
Closet
Corridor
Kitchen(s)
Bedrooms Hall: 1
Living Room (s): 1
Dining Room (s)
Suite (s): 1
Total bedroom(s): 2
Balconies: 2
Estate Agent

RealFolio Estate
Real Estate License (AMI): 9178
Realfolio- Sociedade de Mediação Imobiliária, Lda
Address
Avenida do Lago 510
Serial Number
1335JNC-B
Open hours
9h-13h e 14h-18h
Site












