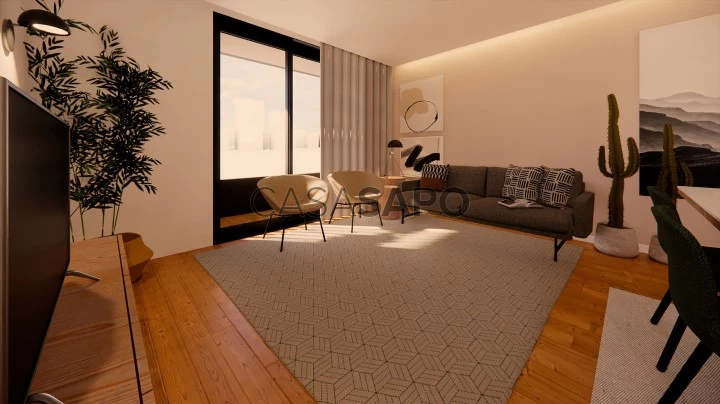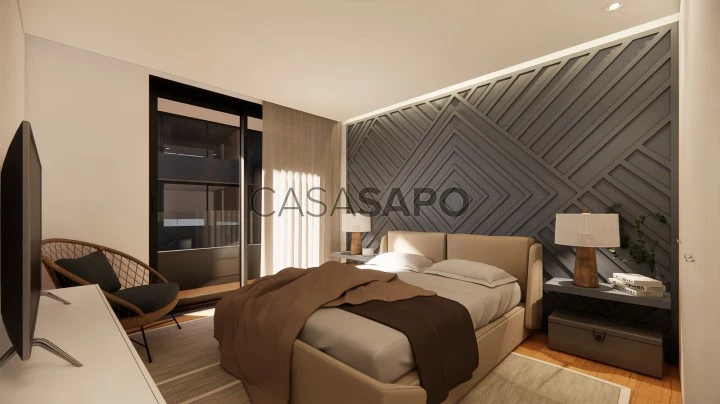44 Photos
Virtual Tour
360° Photo
Video
Blueprint
Logotypes
Brochure
PDF Brochure
Apartment 2 Bedrooms for buy in Espinho
Centro, Espinho, Distrito de Aveiro
buy
280.000 €
Share
Magnificent apartment T2 Duplex on the ground floor / 1st floor, inserted in a closed condominium development ’ Twins 22 ’ under construction in the city center of Espinho.
Excellent location, close to everything trade and services such as transport and 400 meters from the beach.
Expected completion: December 2023
General Finishing Map - ’ Twins 22 ’
1. General Aspects
1.1 Various aspects
-Floating floors type finsa Exitus, finish ’Oak or similar’ and in ceramic type marble
- Carpentry:
- Doors clad in oak or similar wood
- Skirting boards clad in oak wood or similar
- Panels common areas of wall in MDF clad the noble wood to be defined
- False interior ceilings in all compartments
- Floor of balconies, balconies and in the surrounding area in ceramic deck
- Sanitary parts Sanindusa or similar
- Colour video intercom and outdoor concrete mixer type ’BPT’
- Automated exterior gates
- Tv and cable data
- Piped gas
1.2 Comfort
- Central heating installation
- Solar panel system/boiler/gas-tight heat pump
- Electric blinds
1.3 Security
- ’Porseg’ safety door coated by both sides in wood panelling
- Fire detector (garage)
2. Interior Finishes
2.1 Hall and stairs
- Floor in rectified ceramic material
- Walls lined with noble wood panels
- Tinned walls
- Built-in lighting
2.2 Room
- Floating floors type finsa Exitus, oak finish or similar
- Tinned walls
- Led-built lighting
- Electric blinds
2.3 Kitchen
- Cabinets in Hydrofugue MDF coated with melaminico thermolaminate finish, high gloss finish or similar. - Installation of Teka kitchen equipment or similar; Oven, Hob, Hood and Dishwasher.
- Single-command taps.
- Top and space between furniture in natural stone
- Floor and walls in rectified ceramic material
- False ceiling with Led lighting
- ’Trojan’ stove smoke hood
2.4 Laundry
- Cabinets in hydrofugue MDF coated with textured melamine
- Floor and walls in rectified ceramic material
- Suspended ceiling with Led lighting
2.5 Sanitary service facilities
- ’Sanindusa’ toilet or similar
- ’Sanindusa’ landing sink or similar
- Single-control taps
- False ceiling with Led lighting
- Suspended cabinets in hydrofugue MDF with white lacquered exterior finish
- Floor and walls in rectified ceramic material
- Frosted glass shower guard
- Acrylic shower base
2.6 Sanitary facilities suite
- Sanitary parts of ’Sanindusa’ or similar
- ’Sanindusa’ landing sink or similar
- Single-control taps
- False ceiling with Led lighting
- Suspended cabinets in hydrofugue MDF with white lacquered exterior finish
- Floor and walls in rectified ceramic material
- Frosted glass shower guard
- Acrylic shower base
- Heated towel rails
- False ceiling with Led lighting
2.7 Rooms
- Floating floors type finsa Exitus, oak finish or similar
- Tinned walls
- Doors and white lacquered wardrobes
- Suspended ceiling with Led lighting
- Electric blinds
2.8 Garage
- Common garage in basements with electric sectioned gate
- Spaces, garage identified by fraction
- Lighting pane
- Plastered and painted walls
- Concrete floor finish
3. Exterior Finishes
3.1 Exterior finishes
-Floor ing of outdoor accesses, balconies, and terraces in ceramic deck
- Landscaped area
- Façade cladding in Etics system, ceramic material, and guards in aluminum and glass.
- Granite or aluminium sills
- Floor of access to the concrete garage
- Exterior false ceilings on ’Marmox’ plates
- Exterior locksmiths (doors and gates) in thermal aluminum color to be defined.
- Aluminium outer frames with thermal breakage and colorless double glazing, color to be defined.
- Exterior guards in aluminum and laminated glass.
WE WILL BE AVAILABLE TO SCHEDULE A VISIT WITH YOU AND SOME INFORMATION ...
- Paulimiro - Soc. Imóbiliária Lª, is one of the oldest and most prestigious real estate agencies in Santa Maria da Feira, is in constant activity since 1999.
We guide our activity by very specific parameters, such as seriousness, rigor, information and dynamism.
We have a team of excellent commercials and we have services related to the activity, such as Architecture, Legal support, real estate valuations, asset management, rental management etc, etc.
As you will surely realize we are the right choice at the time of buying or selling your home.
PAULIMIRO YOUR HOME IN GOOD HANDS.
Excellent location, close to everything trade and services such as transport and 400 meters from the beach.
Expected completion: December 2023
General Finishing Map - ’ Twins 22 ’
1. General Aspects
1.1 Various aspects
-Floating floors type finsa Exitus, finish ’Oak or similar’ and in ceramic type marble
- Carpentry:
- Doors clad in oak or similar wood
- Skirting boards clad in oak wood or similar
- Panels common areas of wall in MDF clad the noble wood to be defined
- False interior ceilings in all compartments
- Floor of balconies, balconies and in the surrounding area in ceramic deck
- Sanitary parts Sanindusa or similar
- Colour video intercom and outdoor concrete mixer type ’BPT’
- Automated exterior gates
- Tv and cable data
- Piped gas
1.2 Comfort
- Central heating installation
- Solar panel system/boiler/gas-tight heat pump
- Electric blinds
1.3 Security
- ’Porseg’ safety door coated by both sides in wood panelling
- Fire detector (garage)
2. Interior Finishes
2.1 Hall and stairs
- Floor in rectified ceramic material
- Walls lined with noble wood panels
- Tinned walls
- Built-in lighting
2.2 Room
- Floating floors type finsa Exitus, oak finish or similar
- Tinned walls
- Led-built lighting
- Electric blinds
2.3 Kitchen
- Cabinets in Hydrofugue MDF coated with melaminico thermolaminate finish, high gloss finish or similar. - Installation of Teka kitchen equipment or similar; Oven, Hob, Hood and Dishwasher.
- Single-command taps.
- Top and space between furniture in natural stone
- Floor and walls in rectified ceramic material
- False ceiling with Led lighting
- ’Trojan’ stove smoke hood
2.4 Laundry
- Cabinets in hydrofugue MDF coated with textured melamine
- Floor and walls in rectified ceramic material
- Suspended ceiling with Led lighting
2.5 Sanitary service facilities
- ’Sanindusa’ toilet or similar
- ’Sanindusa’ landing sink or similar
- Single-control taps
- False ceiling with Led lighting
- Suspended cabinets in hydrofugue MDF with white lacquered exterior finish
- Floor and walls in rectified ceramic material
- Frosted glass shower guard
- Acrylic shower base
2.6 Sanitary facilities suite
- Sanitary parts of ’Sanindusa’ or similar
- ’Sanindusa’ landing sink or similar
- Single-control taps
- False ceiling with Led lighting
- Suspended cabinets in hydrofugue MDF with white lacquered exterior finish
- Floor and walls in rectified ceramic material
- Frosted glass shower guard
- Acrylic shower base
- Heated towel rails
- False ceiling with Led lighting
2.7 Rooms
- Floating floors type finsa Exitus, oak finish or similar
- Tinned walls
- Doors and white lacquered wardrobes
- Suspended ceiling with Led lighting
- Electric blinds
2.8 Garage
- Common garage in basements with electric sectioned gate
- Spaces, garage identified by fraction
- Lighting pane
- Plastered and painted walls
- Concrete floor finish
3. Exterior Finishes
3.1 Exterior finishes
-Floor ing of outdoor accesses, balconies, and terraces in ceramic deck
- Landscaped area
- Façade cladding in Etics system, ceramic material, and guards in aluminum and glass.
- Granite or aluminium sills
- Floor of access to the concrete garage
- Exterior false ceilings on ’Marmox’ plates
- Exterior locksmiths (doors and gates) in thermal aluminum color to be defined.
- Aluminium outer frames with thermal breakage and colorless double glazing, color to be defined.
- Exterior guards in aluminum and laminated glass.
WE WILL BE AVAILABLE TO SCHEDULE A VISIT WITH YOU AND SOME INFORMATION ...
- Paulimiro - Soc. Imóbiliária Lª, is one of the oldest and most prestigious real estate agencies in Santa Maria da Feira, is in constant activity since 1999.
We guide our activity by very specific parameters, such as seriousness, rigor, information and dynamism.
We have a team of excellent commercials and we have services related to the activity, such as Architecture, Legal support, real estate valuations, asset management, rental management etc, etc.
As you will surely realize we are the right choice at the time of buying or selling your home.
PAULIMIRO YOUR HOME IN GOOD HANDS.
See more
Property information
Condition
Under construction
Net area
82m²
Floor area
99m²
Construction year
2024
Serial Number
APA_1395
Energy Certification
B
Views
9,894
Clicks
83
Published in
more than a month
Location - Apartment 2 Bedrooms in the parish of Espinho, Espinho
Characteristics
Number of floors: 5
Living Room (s): 2
Total bedroom(s): 2
Bathroom (s): 3
Estate Agent

Paulimiro Mediação Imobiliária Lda
Real Estate License (AMI): 11646
Paulimiro Sociedade de Mediação Imobiliária Lda
Address
Rua São Nicolau
Entrada 2, Loja [phone] Santa Maria da Feira
Entrada 2, Loja [phone] Santa Maria da Feira
Serial Number
APA_1395
Open hours
09:00 ás 12: [phone] ás 17:00
Site











































