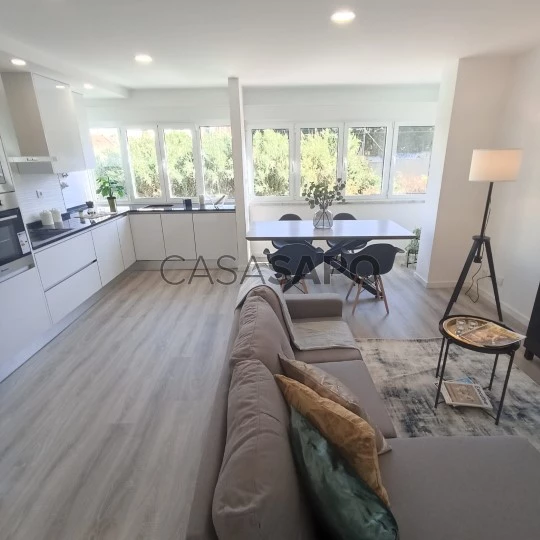49 Photos
Virtual Tour
360° Photo
Video
Blueprint
Logotypes
Brochure
PDF Brochure
Apartment 2 Bedrooms for buy in Lisboa
Benfica, Lisboa, Distrito de Lisboa
buy
329.900 €
Share
Excelente, perto de Transportes, Escolas, Comércio, Bancos, Farmácia, Estação de Comboios de Benfica.
MORADA: RUA DA VENEZUELA Nº51 2º DTO - BENFICA
Cozinha + Sala c/ 25m2. A cozinha tem móveis em Branco; Ladrilho em toda a parede por trás dos móveis; Forno, Placa, Exaustor, Micro-ondas, Máquina de lavar louça encastrada, Máquina de lavar roupa encastrada, Esquentador e Combinado encastrado ; Hall c/ 4m2; Wc Social completo c/ 3m2 com Loiças suspensas; 2 Quartos, o Primeiro Suite c/ 18m2 e Roupeiro e o Segundo c/ 10m2 e Roupeiro. Ambos com varanda aberta, com 4m2, viradas para as Moradias.
Caixilharia lacada a branco com vidros duplos e Oscilo Batentes em todas as assoalhadas. Teto falso com luzes embutidas leds, nos WCs, Cozinha, Sala e Hall.
Pré-Instalação de Ar Condicionado
Estores Eléctricos.
Duas Frentes.
Prédio em bom estado de conservação
Estacionamento fácil
Prédio com dois elevadores
MORADA: RUA DA VENEZUELA Nº51 2º DTO - BENFICA
Cozinha + Sala c/ 25m2. A cozinha tem móveis em Branco; Ladrilho em toda a parede por trás dos móveis; Forno, Placa, Exaustor, Micro-ondas, Máquina de lavar louça encastrada, Máquina de lavar roupa encastrada, Esquentador e Combinado encastrado ; Hall c/ 4m2; Wc Social completo c/ 3m2 com Loiças suspensas; 2 Quartos, o Primeiro Suite c/ 18m2 e Roupeiro e o Segundo c/ 10m2 e Roupeiro. Ambos com varanda aberta, com 4m2, viradas para as Moradias.
Caixilharia lacada a branco com vidros duplos e Oscilo Batentes em todas as assoalhadas. Teto falso com luzes embutidas leds, nos WCs, Cozinha, Sala e Hall.
Pré-Instalação de Ar Condicionado
Estores Eléctricos.
Duas Frentes.
Prédio em bom estado de conservação
Estacionamento fácil
Prédio com dois elevadores
See more
Property information
Condition
Remodelled
Net area
60m²
Serial Number
IMOIMO3206
Energy Certification
D
Views
2,023
Clicks
53
Published in
more than a month
Approximate location - Apartment 2 Bedrooms in the parish of Benfica, Lisboa
Characteristics
Bathroom (s): 2
Half bath
Number of floors
Living Room (s): 1
Total bedroom(s): 2
Estate Agent

Imofidalgo - Sociedade de Mediação Imobiliária, Lda
Real Estate License (AMI): 4604
Mediação Imobiliária, Lda.
















































