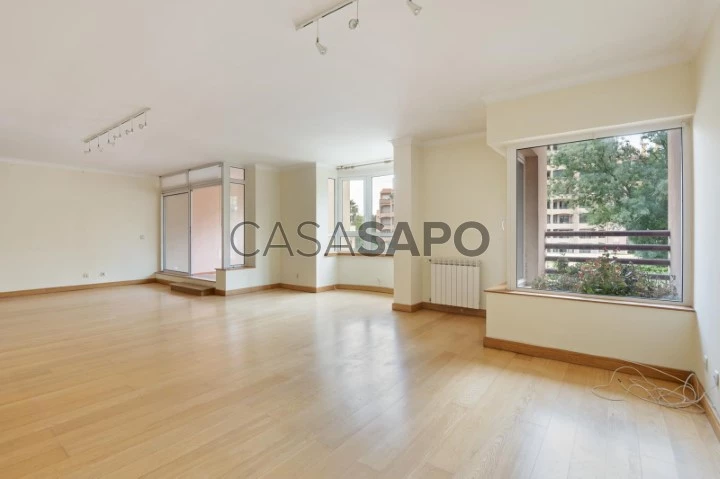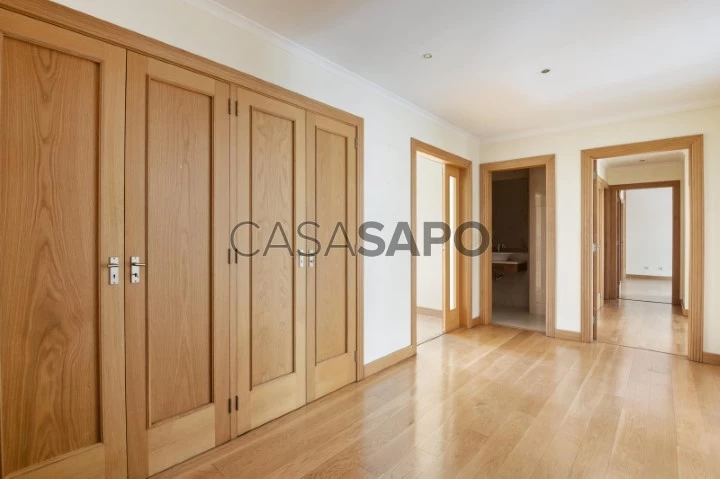48 Photos
Virtual Tour
360° Photo
Video
Blueprint
Logotypes
Brochure
PDF Brochure
Apartment 3 Bedrooms for buy in Cascais
Cascais e Estoril, Distrito de Lisboa
buy
920.000 €
Share
If you want to live in the centre of Cascais, in a closed condominium, this is the apartment for you.
3 bedroom apartment in a condominium located in a prestigious area in Cascais, a five minutes’ walk from the bicycle path, Boca do Inferno and only a ten minutes walking distance from the centre of the village of Cascais.
Condominium with 24 hour security, concierge, garden and swimming pool. The apartment offers an excellent east and west sun exposure, which provides plenty of light, being equipped with double glazed windows and central heating.
The apartment is composed by:
- Entrance hall with embedded wardrobes
- Fully equipped spacious kitchen
- Living Room with a 48 sqm area that accesses a small terrace overlooking the garden and swimming pool of the Condominium
- Social bathroom
- Hall that distributes the bedrooms with wardrobe
- Two bedrooms supported by a bathroom
- A suite with balcony.
All bedrooms include embedded wardrobes.
It also has two parking spaces and a storage area.
Cascais is a Portuguese village famous for its bay, local business and its cosmopolitanism. It is considered the most sophisticated destination of the Lisbon’s region, where small palaces and refined and elegant constructions prevail. With the sea as a scenario, Cascais can be proud of having 7 golf courses, a casino, a marina and countless leisure areas. It is 30 minutes away from Lisbon and its international airport.
Porta da Frente Christie’s is a real estate agency that has been operating in the market for more than two decades. Its focus lays on the highest quality houses and developments, not only in the selling market, but also in the renting market. The company was elected by the prestigious brand Christie’s - one of the most reputable auctioneers, Art institutions and Real Estate of the world - to be represented in Portugal, in the areas of Lisbon, Cascais, Oeiras, Sintra and Alentejo. The main purpose of Porta da Frente Christie’s is to offer a top-notch service to our customers.
3 bedroom apartment in a condominium located in a prestigious area in Cascais, a five minutes’ walk from the bicycle path, Boca do Inferno and only a ten minutes walking distance from the centre of the village of Cascais.
Condominium with 24 hour security, concierge, garden and swimming pool. The apartment offers an excellent east and west sun exposure, which provides plenty of light, being equipped with double glazed windows and central heating.
The apartment is composed by:
- Entrance hall with embedded wardrobes
- Fully equipped spacious kitchen
- Living Room with a 48 sqm area that accesses a small terrace overlooking the garden and swimming pool of the Condominium
- Social bathroom
- Hall that distributes the bedrooms with wardrobe
- Two bedrooms supported by a bathroom
- A suite with balcony.
All bedrooms include embedded wardrobes.
It also has two parking spaces and a storage area.
Cascais is a Portuguese village famous for its bay, local business and its cosmopolitanism. It is considered the most sophisticated destination of the Lisbon’s region, where small palaces and refined and elegant constructions prevail. With the sea as a scenario, Cascais can be proud of having 7 golf courses, a casino, a marina and countless leisure areas. It is 30 minutes away from Lisbon and its international airport.
Porta da Frente Christie’s is a real estate agency that has been operating in the market for more than two decades. Its focus lays on the highest quality houses and developments, not only in the selling market, but also in the renting market. The company was elected by the prestigious brand Christie’s - one of the most reputable auctioneers, Art institutions and Real Estate of the world - to be represented in Portugal, in the areas of Lisbon, Cascais, Oeiras, Sintra and Alentejo. The main purpose of Porta da Frente Christie’s is to offer a top-notch service to our customers.
See more
Property information
Condition
Used
Floor area
156m²
Serial Number
PF33784
Energy Certification
F
Views
207
Clicks
13
Published in
more than a month
Approximate location - Apartment 3 Bedrooms in the parish of Cascais e Estoril, Cascais
Characteristics
Bathroom (s): 3
Total bedroom(s): 3
Estate Agent

Porta da Frente Christie’s
Real Estate License (AMI): 6335
Address
Avenida Marginal, 8648 B
Serial Number
PF33784
Open hours
24 horas por dia.















































