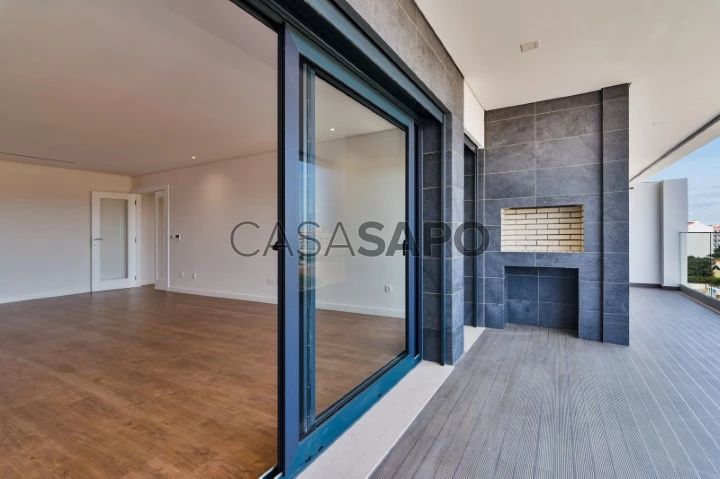28 Photos
Virtual Tour
360° Photo
Video
Blueprints
Logotypes
Brochure
PDF Brochure
Apartment 3 Bedrooms for buy in Montijo
Montijo e Afonsoeiro, Distrito de Setúbal
buy
510.000 €
Share
Ready to move in - 1st floor
Very spacious 3 bedrooms, with 3 suites, with two large balconies, a parking space and a storage room.
The kitchen, measuring 15.45 m2, is fully equipped with Siemens: built-in fridge and freezer, American style, oven, microwave, induction hob, extractor fan and dishwasher and built-in TV. With Porcelanosa flooring and Silestone worktop, it also has numerous built-in storage areas. The kitchen gives access to the balcony and the laundry room where the washing machines and dryers, the water heater and the drying area are located.
This balcony with 17.80m2 can also be accessed from the living room.
The three suites, all with good areas and built-in wardrobes, not only inside, but also in the common circulation area. Of particular note is the 20.90 m2 of the master suite. All suites are serviced by a communal balcony of 23.40 m2
It has 4 bathrooms in total, in which you will find luxury finishes, generous suspended countertops, heated towel rails, hanging crockery, underfloor heating, built-in mirror with defroster, whirlpool bathtub in the master suite and shower trays in the secondary suites. The living room, the bedrooms, the circulation areas have floating wood floors.
The property has a high security armoured door with biometric opening with entry control through 180º display glasses, with home automation, with built-in air conditioning in all rooms, surround sound system and exterior electric shutters with thermal cut. It also has a central vacuum system, and aluminium frames with double glazing. Water heating is provided by a large capacity water heater with solar panels, which can be complemented with a water heater. In this T3 all the details stand out for the difference.
It is a perfect location to live in, as it combines the serenity of the area with the proximity of all kinds of shops, services and green spaces. Its central location allows you to quickly reach Alegro Montijo (5 minutes by car), Vasco da Gama Bridge. The area is served by several buses.
By car, Lisbon is about 20 minutes away
Take the opportunity to get to know a unique flat that will provide you with the quality of life you have always wanted!
Very spacious 3 bedrooms, with 3 suites, with two large balconies, a parking space and a storage room.
The kitchen, measuring 15.45 m2, is fully equipped with Siemens: built-in fridge and freezer, American style, oven, microwave, induction hob, extractor fan and dishwasher and built-in TV. With Porcelanosa flooring and Silestone worktop, it also has numerous built-in storage areas. The kitchen gives access to the balcony and the laundry room where the washing machines and dryers, the water heater and the drying area are located.
This balcony with 17.80m2 can also be accessed from the living room.
The three suites, all with good areas and built-in wardrobes, not only inside, but also in the common circulation area. Of particular note is the 20.90 m2 of the master suite. All suites are serviced by a communal balcony of 23.40 m2
It has 4 bathrooms in total, in which you will find luxury finishes, generous suspended countertops, heated towel rails, hanging crockery, underfloor heating, built-in mirror with defroster, whirlpool bathtub in the master suite and shower trays in the secondary suites. The living room, the bedrooms, the circulation areas have floating wood floors.
The property has a high security armoured door with biometric opening with entry control through 180º display glasses, with home automation, with built-in air conditioning in all rooms, surround sound system and exterior electric shutters with thermal cut. It also has a central vacuum system, and aluminium frames with double glazing. Water heating is provided by a large capacity water heater with solar panels, which can be complemented with a water heater. In this T3 all the details stand out for the difference.
It is a perfect location to live in, as it combines the serenity of the area with the proximity of all kinds of shops, services and green spaces. Its central location allows you to quickly reach Alegro Montijo (5 minutes by car), Vasco da Gama Bridge. The area is served by several buses.
By car, Lisbon is about 20 minutes away
Take the opportunity to get to know a unique flat that will provide you with the quality of life you have always wanted!
See more
Property information
Condition
New
Net area
145m²
Floor area
261m²
Construction year
2023
License of Occupancy
32/23
Serial Number
SRE_1075_SO_068_C
Energy Certification
A
Views
3,190
Clicks
25
Published in
more than a month
Location - Apartment 3 Bedrooms in the parish of Montijo e Afonsoeiro, Montijo
Characteristics
Bathroom (s): 4
Closet
Kitchen(s): 1
Entrance Hall: 1
Bedrooms Hall: 1
Laundry Room: 1
Living Room (s): 1
Suite (s): 3
Total bedroom(s): 3
Balconies: 2
Half bath
Estate Agent

SOLUM REAL ESTATE
Real Estate License (AMI): 16036
Caelum Dream - Mediação Imobiliária, Lda



























