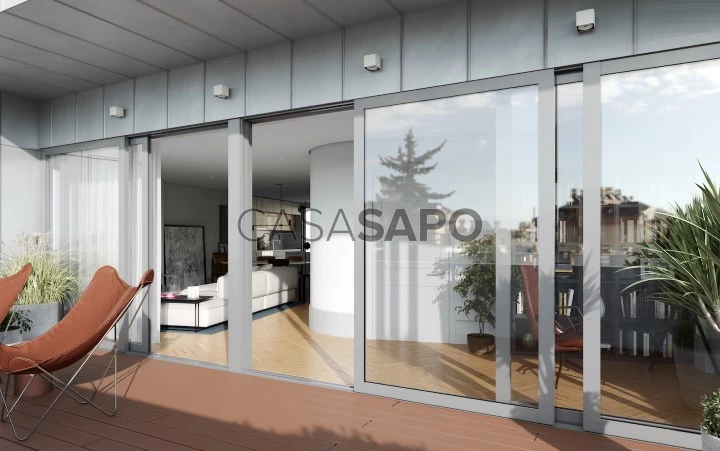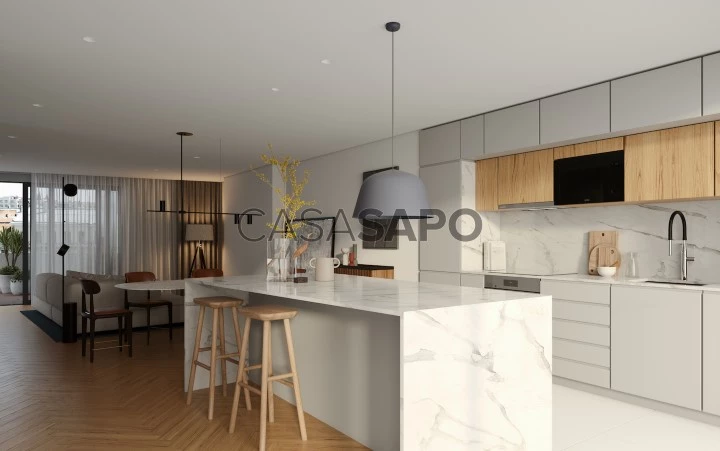12 Photos
Virtual Tour
360° Photo
Video
Blueprints
Logotypes
Brochure
PDF Brochure
Apartment 3 Bedrooms Duplex for buy in Porto
Baixa, Bonfim, Porto, Distrito do Porto
buy
692.500 €
Share
Excellent 3 bedroom apartment with balcony, comprising:
- Lower floor: Entrance hall, living room, kitchen, bathroom, bedroom, 2 balconies;
- Upper floor: 2 suites;
- Kitchen equipped with SMEG appliances (combi, extractor fan, oven, dishwasher, washing machine, microwave, induction hob);
- Air conditioning;
- Solar panels for heating water;
- Solar orientation: East/West;
- Parking in box.
Apartment located in Alegria 284, a modern residential development that will be built in the center of Porto, in a building with a facade typical of Porto architecture from the beginning of the 20th century.
Composed of 7 apartments, with typologies T1 to T3D and areas ranging between 49.2 m2 and 160.2 m2, Alegria 284 also offers outdoor spaces, such as balconies, terraces and garden and box parking for the T3 apartments.
To guarantee the best thermal and acoustic performance, maintaining aesthetic and architectural coherence, this project provides construction solutions such as lacquered wooden frames on the main facade, except in the rear, and lacquered aluminum frames with thermal cut on the rear facade, with functioning swing or oscillating.
With excellent sun exposure, the main façade, facing west, is covered with high-relief ceramic tiles with a traditional, hand-painted pattern, jambs covered with pieces of yellow granite and cast iron balcony railings.
The noble finishes, selected to provide comfort and modernity, include high, crafted skirting boards on the access levels to the units, air conditioning, solar panels for water heating and SMEG appliances.
Construction began in January 2023, with completion scheduled for the end of 2024.
Located in the center of Porto, just a 4-minute walk from the Bolhão Metro, Alegria 284 benefits from a wide range of shops, services, gyms, pharmacies and public and private educational facilities.
In the surrounding area we also find a wide range of leisure and cultural spaces such as Shopping Via Catarina, just a 3-minute walk away, Café Majestic, the Municipal Library, Coliseu do Porto and Teatro Rivoli.
- Lower floor: Entrance hall, living room, kitchen, bathroom, bedroom, 2 balconies;
- Upper floor: 2 suites;
- Kitchen equipped with SMEG appliances (combi, extractor fan, oven, dishwasher, washing machine, microwave, induction hob);
- Air conditioning;
- Solar panels for heating water;
- Solar orientation: East/West;
- Parking in box.
Apartment located in Alegria 284, a modern residential development that will be built in the center of Porto, in a building with a facade typical of Porto architecture from the beginning of the 20th century.
Composed of 7 apartments, with typologies T1 to T3D and areas ranging between 49.2 m2 and 160.2 m2, Alegria 284 also offers outdoor spaces, such as balconies, terraces and garden and box parking for the T3 apartments.
To guarantee the best thermal and acoustic performance, maintaining aesthetic and architectural coherence, this project provides construction solutions such as lacquered wooden frames on the main facade, except in the rear, and lacquered aluminum frames with thermal cut on the rear facade, with functioning swing or oscillating.
With excellent sun exposure, the main façade, facing west, is covered with high-relief ceramic tiles with a traditional, hand-painted pattern, jambs covered with pieces of yellow granite and cast iron balcony railings.
The noble finishes, selected to provide comfort and modernity, include high, crafted skirting boards on the access levels to the units, air conditioning, solar panels for water heating and SMEG appliances.
Construction began in January 2023, with completion scheduled for the end of 2024.
Located in the center of Porto, just a 4-minute walk from the Bolhão Metro, Alegria 284 benefits from a wide range of shops, services, gyms, pharmacies and public and private educational facilities.
In the surrounding area we also find a wide range of leisure and cultural spaces such as Shopping Via Catarina, just a 3-minute walk away, Café Majestic, the Municipal Library, Coliseu do Porto and Teatro Rivoli.
See more
Property information
Condition
Under construction
Net area
134m²
Floor area
200m²
Serial Number
PRT11743_G
Energy Certification
A
Views
128
Clicks
6
Published in
more than a month
Location - Apartment 3 Bedrooms Duplex in the parish of Bonfim, Porto
Characteristics
Bathroom (s): 3
Kitchen(s): 1
Entrance Hall
Bedrooms Hall
Number of floors: 2
Living Room (s): 1
Total bedroom(s): 3
Balconies: 2
Estate Agent

Savills Portugal
Real Estate License (AMI): 5446
Savills Portugal - Mediação Imobiliária, Lda.
Address
Avenida Miguel Bombarda, 4 - 7º Piso
Serial Number
PRT11743_G
Open hours
Segunda a Sexta das 9h às 18h











