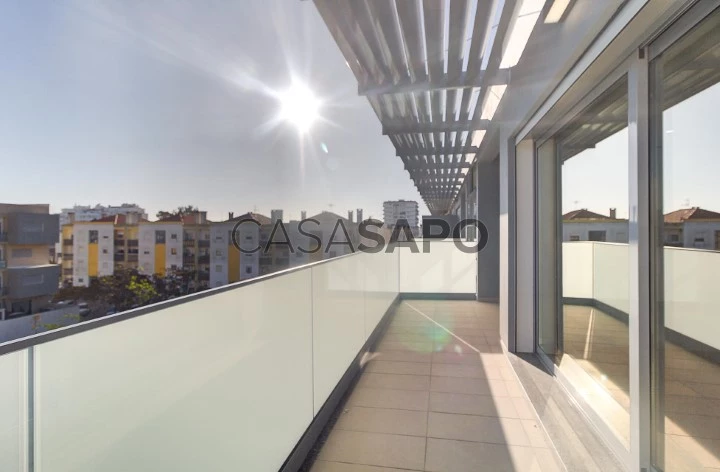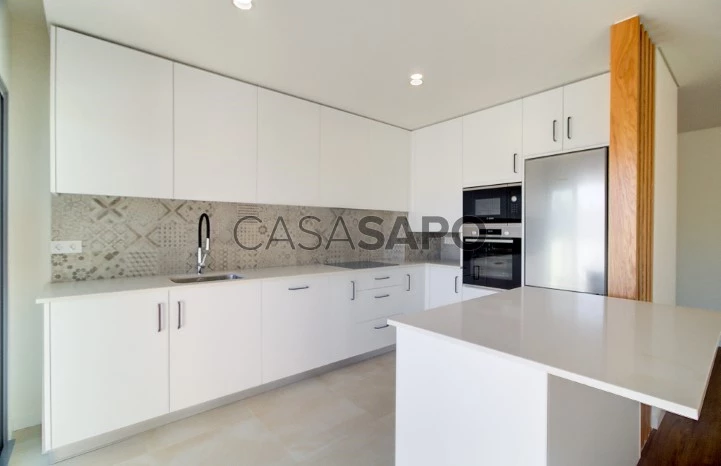27 Photos
Virtual Tour
360° Photo
Video
Blueprint
Logotypes
Brochure
PDF Brochure
Apartment 3 Bedrooms for buy in Vila Real de Santo António
Rias Parque, Vila Real de Santo António, Distrito de Faro
buy
289.000 €
Share
Spectacular new 3-bedroom apartment, very bright and spacious.
Located on the third and last floor, this apartment comprises an entrance hall, a spacious open-plan living room and a kitchen, both with access to a balcony, a pantry, a hallway, three bedrooms with built-in closets, one of which is en-suite, and two bathrooms.
With high-quality finishes, this wonderful apartment also has a fully equipped kitchen with Bosch appliances, LG air conditioning in the bedrooms and living room, a false ceiling with built-in lights, electric shutters with central locking, a video intercom, and water heating via solar panels.
The building has an elevator and has just been built. It is located just a few minutes’ walk from the train station, schools, and supermarkets, and has a wide range of shops, services, cafés, restaurants, and leisure areas nearby.
An excellent investment for renting out or for permanent living.
Vila Real de Santo António is a city on the border with Spain and one of the most architecturally interesting in the Algarve.
Created by the Marquis of Pombal (1774) who used the plans he had used in downtown Lisbon.
In the middle of the Algarve coast, with incredible sites, open skies, the mouth of the River Guadiana, the waterfront, with a marina, fishing port, pine forest, long beaches as far as the eye can see and the water is the most pleasant, so flat that you can forget the car and ride a bicycle to get around. Close to golf courses and the best gastronomy, full of fresh fish and magnificent seafood.
Located just 45 minutes from Faro International Airport, Huelva and Seville are a short drive away and ideal for day trips or mini weekends.
Casas do Sotavento is a prestigious family business that stands out for the high quality standards of its products and projects. Recognized both in Portugal and abroad, the company’s mission is to provide a smooth and easy experience for its clients, employees and investors.
Casas do Sotavento’s commitment is to treat everyone with the same respect and attention that we would like to receive. This is reflected at every stage of the buying process, from the choice of property to final delivery. In addition, the company is concerned with maintaining a high level of transparency and honesty in all its interactions.
Located on the third and last floor, this apartment comprises an entrance hall, a spacious open-plan living room and a kitchen, both with access to a balcony, a pantry, a hallway, three bedrooms with built-in closets, one of which is en-suite, and two bathrooms.
With high-quality finishes, this wonderful apartment also has a fully equipped kitchen with Bosch appliances, LG air conditioning in the bedrooms and living room, a false ceiling with built-in lights, electric shutters with central locking, a video intercom, and water heating via solar panels.
The building has an elevator and has just been built. It is located just a few minutes’ walk from the train station, schools, and supermarkets, and has a wide range of shops, services, cafés, restaurants, and leisure areas nearby.
An excellent investment for renting out or for permanent living.
Vila Real de Santo António is a city on the border with Spain and one of the most architecturally interesting in the Algarve.
Created by the Marquis of Pombal (1774) who used the plans he had used in downtown Lisbon.
In the middle of the Algarve coast, with incredible sites, open skies, the mouth of the River Guadiana, the waterfront, with a marina, fishing port, pine forest, long beaches as far as the eye can see and the water is the most pleasant, so flat that you can forget the car and ride a bicycle to get around. Close to golf courses and the best gastronomy, full of fresh fish and magnificent seafood.
Located just 45 minutes from Faro International Airport, Huelva and Seville are a short drive away and ideal for day trips or mini weekends.
Casas do Sotavento is a prestigious family business that stands out for the high quality standards of its products and projects. Recognized both in Portugal and abroad, the company’s mission is to provide a smooth and easy experience for its clients, employees and investors.
Casas do Sotavento’s commitment is to treat everyone with the same respect and attention that we would like to receive. This is reflected at every stage of the buying process, from the choice of property to final delivery. In addition, the company is concerned with maintaining a high level of transparency and honesty in all its interactions.
See more
Property information
Condition
New
Net area
101m²
Floor area
113m²
Construction year
2023
Serial Number
CS-APT-90926
Energy Certification
A
Views
863
Clicks
79
Published in
more than a month
Location - Apartment 3 Bedrooms in the parish of Vila Real de Santo António, Vila Real de Santo António
Characteristics
Bathroom (s): 2
Kitchen(s): 1
Entrance Hall: 1
Open Space
Living Room (s): 1
Suite (s): 1
Total bedroom(s): 3
Balconies: 1
En-suite Bathroom: 1
Corridor: 1
Pantry: 1
Estate Agent

CASAS DO SOTAVENTO
Real Estate License (AMI): 10136
Around the Sun, Unipessoal, Lda
Address
Rua Jacinto José de Andrade, 127
Serial Number
CS-APT-90926
Open hours
2ª a 6ª feira das 9.30 as 19.30
Sabado das 9.30 as 13 horas
Sabado das 9.30 as 13 horas


























