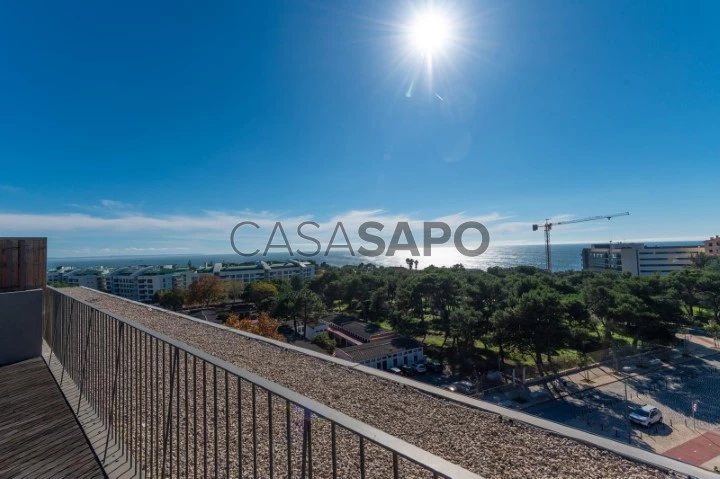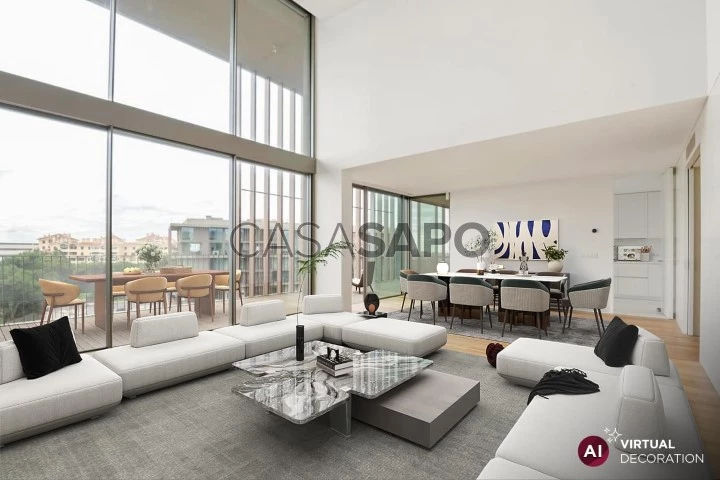50 Photos
Virtual Tour
360° Photo
Video
Blueprint
Logotypes
Brochure
PDF Brochure
Apartment 4 Bedrooms for buy in Cascais
Cascais e Estoril, Distrito de Lisboa
buy
4.500.000 €
Share
This spectacular luxury apartment, located in the new development One Living in Cascais, offers an unparalleled residential experience. With four suites and a living room with almost 50 sqm, this duplex was designed with the highest quality finishes, providing a sophisticated and contemporary atmosphere.
The apartment is placed in a private condominium, which offers a variety of exclusive amenities including a stunning swimming pool, a well-equipped playground, a modern gym and a gourmet kitchen for special events.
One of the most remarkable and striking features of this development are the large dimensioned balconies that offer a dazzling view. This duplex also has a Rooftop that offers a wonderful sea view, creating the perfect setting to relax or welcome guests.
The location of this apartment is truly privileged, being only a short walking distance from several services, high quality restaurants and prestigious schools. Just a 5 minutes’ walk from the Cascais coast, with Casa da Guia nearby, offering a selection of restaurants with stunning sea views. You can also go hiking or cycling on the bicycle path that goes to the Guincho beach.
In the vicinities there is also the equestrian centre and the Marina of Cascais.
This property is especially recommended for families looking for a luxurious residence with all the required amenities for a comfortable and elegant life. The combination of strategic location, exquisite interior design and incredible sea views convert this apartment into an exceptional choice for those who value luxury and an exclusive lifestyle.
Cascais is a Portuguese village famous for its bay, local business and its cosmopolitanism. It is considered the most sophisticated destination of the Lisbon’s region, where small palaces and refined and elegant constructions prevail. With the sea as a scenario, Cascais can be proud of having 7 golf courses, a casino, a marina and countless leisure areas. It is 30 minutes away from Lisbon and its international airport.
Porta da Frente Christie’s is a real estate agency that has been operating in the market for more than two decades. Its focus lays on the highest quality houses and developments, not only in the selling market, but also in the renting market. The company was elected by the prestigious brand Christie’s - one of the most reputable auctioneers, Art institutions and Real Estate of the world - to be represented in Portugal, in the areas of Lisbon, Cascais, Oeiras, Sintra and Alentejo. The main purpose of Porta da Frente Christie’s is to offer a top-notch service to our customers.
The apartment is placed in a private condominium, which offers a variety of exclusive amenities including a stunning swimming pool, a well-equipped playground, a modern gym and a gourmet kitchen for special events.
One of the most remarkable and striking features of this development are the large dimensioned balconies that offer a dazzling view. This duplex also has a Rooftop that offers a wonderful sea view, creating the perfect setting to relax or welcome guests.
The location of this apartment is truly privileged, being only a short walking distance from several services, high quality restaurants and prestigious schools. Just a 5 minutes’ walk from the Cascais coast, with Casa da Guia nearby, offering a selection of restaurants with stunning sea views. You can also go hiking or cycling on the bicycle path that goes to the Guincho beach.
In the vicinities there is also the equestrian centre and the Marina of Cascais.
This property is especially recommended for families looking for a luxurious residence with all the required amenities for a comfortable and elegant life. The combination of strategic location, exquisite interior design and incredible sea views convert this apartment into an exceptional choice for those who value luxury and an exclusive lifestyle.
Cascais is a Portuguese village famous for its bay, local business and its cosmopolitanism. It is considered the most sophisticated destination of the Lisbon’s region, where small palaces and refined and elegant constructions prevail. With the sea as a scenario, Cascais can be proud of having 7 golf courses, a casino, a marina and countless leisure areas. It is 30 minutes away from Lisbon and its international airport.
Porta da Frente Christie’s is a real estate agency that has been operating in the market for more than two decades. Its focus lays on the highest quality houses and developments, not only in the selling market, but also in the renting market. The company was elected by the prestigious brand Christie’s - one of the most reputable auctioneers, Art institutions and Real Estate of the world - to be represented in Portugal, in the areas of Lisbon, Cascais, Oeiras, Sintra and Alentejo. The main purpose of Porta da Frente Christie’s is to offer a top-notch service to our customers.
See more
Property information
Condition
Used
Floor area
207m²
Serial Number
PF31945
Energy Certification
A
Views
4,433
Clicks
125
Published in
more than a month
Approximate location - Apartment 4 Bedrooms in the parish of Cascais e Estoril, Cascais
Characteristics
Bathroom (s): 5
Total bedroom(s): 4
Estate Agent

Porta da Frente Christie’s
Real Estate License (AMI): 6335
Address
Avenida Marginal, 8648 B
Serial Number
PF31945
Open hours
24 horas por dia.

















































