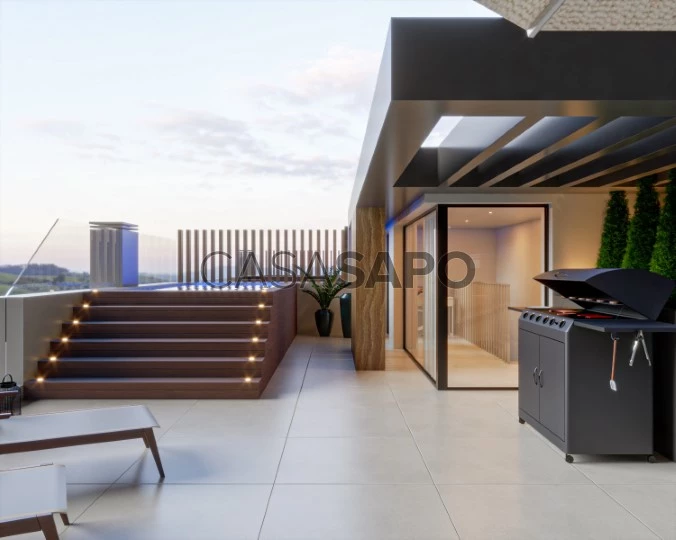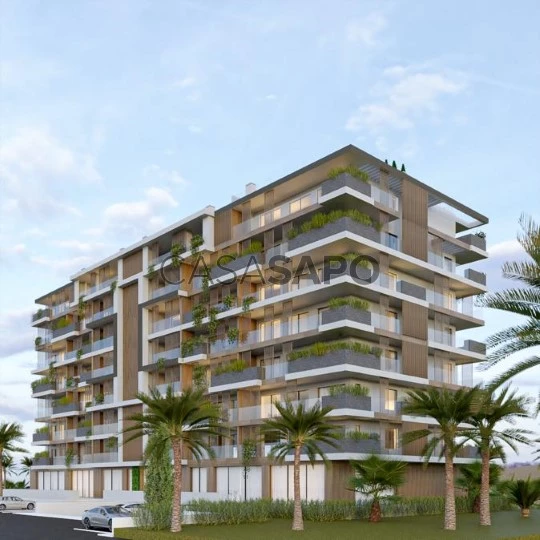13 Photos
Virtual Tour
360° Photo
Video
Blueprint
Logotypes
Brochure
PDF Brochure
Apartment 4 Bedrooms Duplex for buy in Faro
Faro, Faro (Sé e São Pedro), Distrito de Faro
buy
1.081.200 €
Share
New apartment typology T4+1 PENTHOUSE, inserted in a modern and exclusive development, in the early stages of construction, with box parking, storage room and roof terrace with private pool.
The project was designed to offer maximum functionality and comfort to its residents.
The apartments, of generous areas, are equipped with high quality finishing. To highlight the fully equipped kitchens, the central vacuum system, air conditioning, surround sound, electric blinds, double glazing, window frames with thermal cut, solar panels, among others.
The apartment has 2 spacious balconies (with 20.31m2 and 27.45m2) besides the roof terrace.
This new building, with a privileged location, in one of the most prestigious few minutes from downtown Faro, the beach and the airport is the perfect choice for those seeking comfort and design allied to centrality.
The private roof terrace (with 49.91 m2), accessible directly from the apartment, and with a fantastic view over the Ria Formosa, has a covered space, which can be adapted to a 5th bedroom/office or a pool support area, allowing you to enjoy an outdoor social area with all the privacy.
The project was designed to offer maximum functionality and comfort to its residents.
The apartments, of generous areas, are equipped with high quality finishing. To highlight the fully equipped kitchens, the central vacuum system, air conditioning, surround sound, electric blinds, double glazing, window frames with thermal cut, solar panels, among others.
The apartment has 2 spacious balconies (with 20.31m2 and 27.45m2) besides the roof terrace.
This new building, with a privileged location, in one of the most prestigious few minutes from downtown Faro, the beach and the airport is the perfect choice for those seeking comfort and design allied to centrality.
The private roof terrace (with 49.91 m2), accessible directly from the apartment, and with a fantastic view over the Ria Formosa, has a covered space, which can be adapted to a 5th bedroom/office or a pool support area, allowing you to enjoy an outdoor social area with all the privacy.
See more
Property information
Condition
New
Net area
176m²
Floor area
315m²
Construction year
2025
Serial Number
DPA_1489AK
Energy Certification
A+
Views
1,019
Clicks
5
Published in
more than a month
Approximate location - Apartment 4 Bedrooms Duplex in the parish of Faro (Sé e São Pedro), Faro
Characteristics
Bathroom (s): 4
Closet
Number of floors: 2
Living Room (s): 1
Total bedroom(s): 4
Balconies
Kitchen(s)
Entrance Hall
Bedrooms Hall
Laundry Room
Suite (s): 2
Estate Agent

DANIELA POP - MEDIAÇÃO IMOBILIARIA UNIPESSOAL LDA
Real Estate License (AMI): 16017
Daniela POP - Mediação Imobiliária Unipessoal Lda












