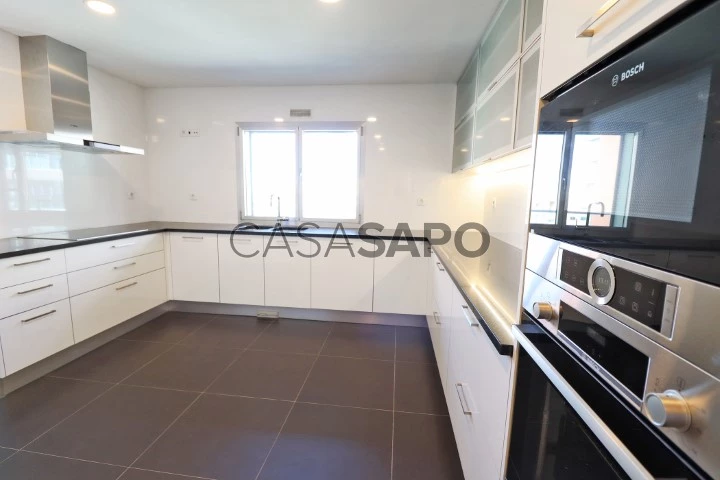52 Photos
Virtual Tour
360° Photos
Video
Blueprint
Logotypes
Brochure
PDF Brochure
Apartment 4 Bedrooms for buy in Odivelas
Colinas do Cruzeiro, Odivelas, Distrito de Lisboa
buy
724.500 €
Share
VIRTUAL VISIT (360º) available on the agency’s website and some real estate portals.
---
In Urbanização Colinas do Cruzeiro - the most renowned in Odivelas, 10 minutes from Lisbon, we present a brand new 4 bedroom apartment (new construction).
High quality construction, without compromises in terms of the choice of materials, finishes and optimization of rooms, this is, unquestionably, a building that stands out from the rest of the urbanization, whose construction date is around 2004/2006.
Taking into account the average age of the vast majority of apartments in Colinas do Cruzeiro, you will find up-to-date architecture, materials, equipment, communications and data needs, etc. Namely:
Apartment
- Equipped kitchen (Bosch brand) with induction hob, extractor fan, electric oven, microwave, ’American-type’ refrigerator, boiler, dishwasher, washing machine and tumble dryer.
- Four bedrooms, two of which are suites, all with built-in wardrobes;
- Balcony common to the kitchen and living room, with open views;
- All rooms with balcony.
General features:
- Split air conditioning in all rooms and kitchen;
- Simple home automation with detection of fire, intrusion, gas and water leaks;
- Oscillating frames with double glazing;
- Thermal blinds with electric drive;
- Central vacuum;
- ATI box for distribution of multimedia (fiber or cable) and data (computer network);
- LED lighting;
- Mechanical ventilation in sanitary installations to extract vapors;
- Armored door;
- Box for two vehicles side by side.
Divisions and areas (m2):
- Living room (41) with balcony common to the kitchen
- Kitchen (18) with balcony common to the living room
- Suite 1 (24) with closet, bathroom (4) and balcony
- Suite 2 (21) with built-in wardrobe, bathroom (4) and balcony common to bedroom 3
- Bedroom 3 (13) with built-in wardrobe and balcony common to suite 2
- Bedroom 4 (18) with built-in wardrobe and balcony
- WC serving the rooms (4)
- Circulation zone (8)
- Social WC (2.5)
- Box for two vehicles side by side
Don’t hesitate and book a visit.
***
We provide support in contracting bank financing.
***
The information provided, although accurate, does not require confirmation, nor can it be considered binding.
***
Areas in meters or square meters
---
In Urbanização Colinas do Cruzeiro - the most renowned in Odivelas, 10 minutes from Lisbon, we present a brand new 4 bedroom apartment (new construction).
High quality construction, without compromises in terms of the choice of materials, finishes and optimization of rooms, this is, unquestionably, a building that stands out from the rest of the urbanization, whose construction date is around 2004/2006.
Taking into account the average age of the vast majority of apartments in Colinas do Cruzeiro, you will find up-to-date architecture, materials, equipment, communications and data needs, etc. Namely:
Apartment
- Equipped kitchen (Bosch brand) with induction hob, extractor fan, electric oven, microwave, ’American-type’ refrigerator, boiler, dishwasher, washing machine and tumble dryer.
- Four bedrooms, two of which are suites, all with built-in wardrobes;
- Balcony common to the kitchen and living room, with open views;
- All rooms with balcony.
General features:
- Split air conditioning in all rooms and kitchen;
- Simple home automation with detection of fire, intrusion, gas and water leaks;
- Oscillating frames with double glazing;
- Thermal blinds with electric drive;
- Central vacuum;
- ATI box for distribution of multimedia (fiber or cable) and data (computer network);
- LED lighting;
- Mechanical ventilation in sanitary installations to extract vapors;
- Armored door;
- Box for two vehicles side by side.
Divisions and areas (m2):
- Living room (41) with balcony common to the kitchen
- Kitchen (18) with balcony common to the living room
- Suite 1 (24) with closet, bathroom (4) and balcony
- Suite 2 (21) with built-in wardrobe, bathroom (4) and balcony common to bedroom 3
- Bedroom 3 (13) with built-in wardrobe and balcony common to suite 2
- Bedroom 4 (18) with built-in wardrobe and balcony
- WC serving the rooms (4)
- Circulation zone (8)
- Social WC (2.5)
- Box for two vehicles side by side
Don’t hesitate and book a visit.
***
We provide support in contracting bank financing.
***
The information provided, although accurate, does not require confirmation, nor can it be considered binding.
***
Areas in meters or square meters
See more
Property information
Condition
New
Net area
165m²
Floor area
195m²
Construction year
2019
Serial Number
NP0327-C2
Energy Certification
A
Views
109,690
Clicks
2,896
Shares
5
Published in
more than a month
Location - Apartment 4 Bedrooms in the parish of Odivelas, Odivelas
Characteristics
Bathroom (s): 4
Living Room (s): 1
Total bedroom(s): 4
Guest bathroom: 1
Shared Bathroom: 1
En-suite Bathroom: 2
Closet
Suite (s): 2
Estate Agent

Nelson Plácido - Mediação Imobiliária, Lda
Real Estate License (AMI): 10272
Address
Av. Augusto Hilário, nº 3 - Loja "C", Jardim da Amoreira, [phone] Ramada, Odivelas
Serial Number
NP0327-C2



















































