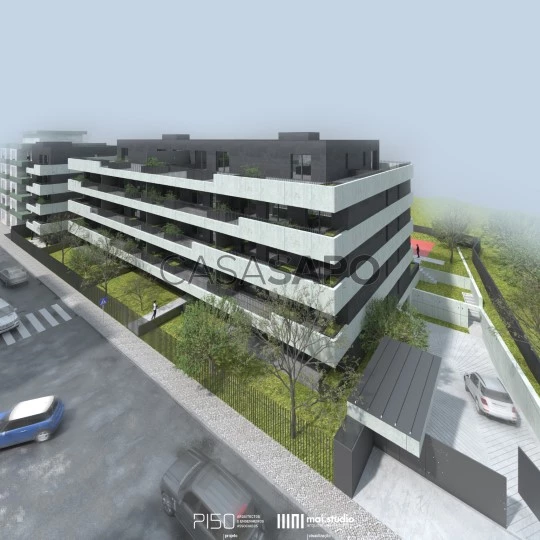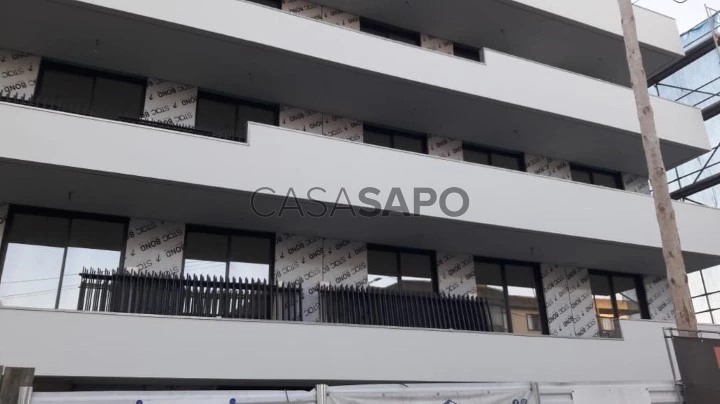26 Photos
Virtual Tour
360° Photo
Video
Blueprint
Logotypes
Brochure
PDF Brochure
Apartment 4 Bedrooms for buy in Santa Maria da Feira
Santa Maria da Feira, Travanca, Sanfins e Espargo, Distrito de Aveiro
buy
537.000 €
Share
4 bedroom flat for sale in a gated community - Santa Maria da Feira - floor 0 with terrace.
Feira’s Prime, is a closed and exclusive condominium, located in the centre of the city of Santa Maria da Feria, consisting of two buildings with contemporary lines, large balconies, garden spaces for leisure and a paddle tennis court.
With easy access to the A1 and A29, the main connecting roads in the country, about 25 km from the port and 30 km from Aveiro, with an offer of large 3 and 4 bedroom apartments, with morning and afternoon sun, with east/west orientation.
All apartments have at least 1 parking space and 1 storage room.
Feria’s Prime is distinguished by its exclusivity and privacy, with garden areas and a common living room in the building, where you can hold meetings, celebrations and other activities.
In fractions F and N, on floor 0, the garden space is 67.47 m2 for each. The same is common, but of exclusive use of each of the fractions.
Among the finishes, we can highlight:
Home Appliances - Teka
Portrisa Premium Security Doors
Heat Pump Sanitary Water Heating
Air Conditioning by Fan Coils - Toshiba
More energy efficient with heat pump connection
Kitchen tops - Silestone
Aluminum Frames - With thermal break and double glazing with sun protection and acoustic reduction, with solar breezes (blinds) with thermal insulation.
Digital Video Intercom
Pre Energy Certification A+
Grohe Faucets
Kitchens and toilets
Sanitary Ware - Valadares Two Rimless
Floating Flooring - Finsa, Finfloor - Exitus OAK
The completion of the work is scheduled for April 2024
Call now and ask for more information!!
NOTE: the images are illustrative and may not be of this fraction.
Note: If you are a real estate agent, this property is available for business sharing. Do not hesitate to introduce your buyers to your customers and talk to us to schedule your visit.
AMI:13781
Entreparedes Real Estate is a company that is in the Real Estate Sale and Management market with the intention of making a difference by its standard of seriousness, respect and ethics in the provision of real estate services.
Our team of employees is made up of experienced and multilingual professionals, with a personalised approach to each client.
We tirelessly seek the satisfaction of our customers, whether they are buyers or sellers, seeking to give our customers the highest profitability and quality, using the most diverse and current technologies to ensure a wide and quality disclosure.
We handle all the bureaucracy until after the deed with a high degree of professionalism.
For Entreparedes, a satisfied customer is the greatest accomplishment and satisfaction of mission accomplished.
Feira’s Prime, is a closed and exclusive condominium, located in the centre of the city of Santa Maria da Feria, consisting of two buildings with contemporary lines, large balconies, garden spaces for leisure and a paddle tennis court.
With easy access to the A1 and A29, the main connecting roads in the country, about 25 km from the port and 30 km from Aveiro, with an offer of large 3 and 4 bedroom apartments, with morning and afternoon sun, with east/west orientation.
All apartments have at least 1 parking space and 1 storage room.
Feria’s Prime is distinguished by its exclusivity and privacy, with garden areas and a common living room in the building, where you can hold meetings, celebrations and other activities.
In fractions F and N, on floor 0, the garden space is 67.47 m2 for each. The same is common, but of exclusive use of each of the fractions.
Among the finishes, we can highlight:
Home Appliances - Teka
Portrisa Premium Security Doors
Heat Pump Sanitary Water Heating
Air Conditioning by Fan Coils - Toshiba
More energy efficient with heat pump connection
Kitchen tops - Silestone
Aluminum Frames - With thermal break and double glazing with sun protection and acoustic reduction, with solar breezes (blinds) with thermal insulation.
Digital Video Intercom
Pre Energy Certification A+
Grohe Faucets
Kitchens and toilets
Sanitary Ware - Valadares Two Rimless
Floating Flooring - Finsa, Finfloor - Exitus OAK
The completion of the work is scheduled for April 2024
Call now and ask for more information!!
NOTE: the images are illustrative and may not be of this fraction.
Note: If you are a real estate agent, this property is available for business sharing. Do not hesitate to introduce your buyers to your customers and talk to us to schedule your visit.
AMI:13781
Entreparedes Real Estate is a company that is in the Real Estate Sale and Management market with the intention of making a difference by its standard of seriousness, respect and ethics in the provision of real estate services.
Our team of employees is made up of experienced and multilingual professionals, with a personalised approach to each client.
We tirelessly seek the satisfaction of our customers, whether they are buyers or sellers, seeking to give our customers the highest profitability and quality, using the most diverse and current technologies to ensure a wide and quality disclosure.
We handle all the bureaucracy until after the deed with a high degree of professionalism.
For Entreparedes, a satisfied customer is the greatest accomplishment and satisfaction of mission accomplished.
See more
Property information
Condition
New
Net area
183m²
Floor area
287m²
Construction year
2024
Serial Number
APA_2374_F_Res chao Esq
Energy Certification
A+
Views
782
Clicks
2
Published in
more than a month
Approximate location - Apartment 4 Bedrooms in the parish of Santa Maria da Feira, Travanca, Sanfins e Espargo, Santa Maria da Feira
Characteristics
Bathroom (s): 3
Kitchen(s)
Entrance Hall
Bedrooms Hall
Half bath
Laundry Room: 1
Living Room (s): 1
Suite (s): 1
Total bedroom(s): 4
Balconies: 1
Estate Agent

Entreparedes Real Estate
Real Estate License (AMI): 13781
Prólogos e Capítulos, Lda

























