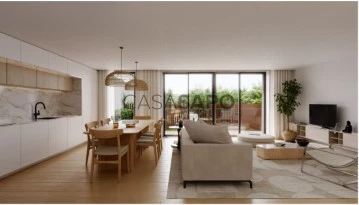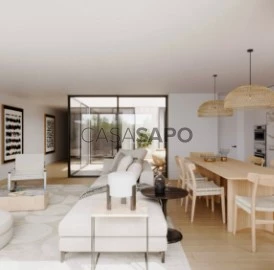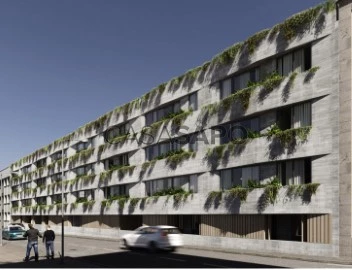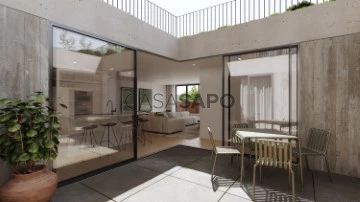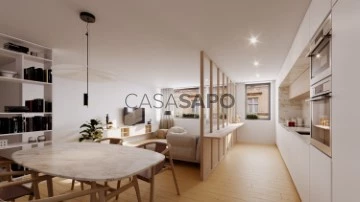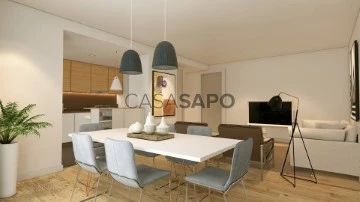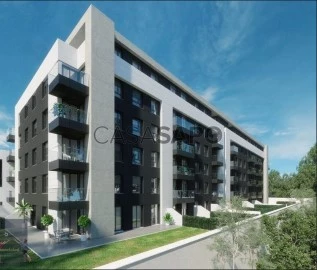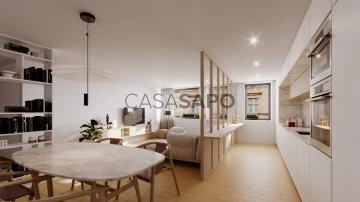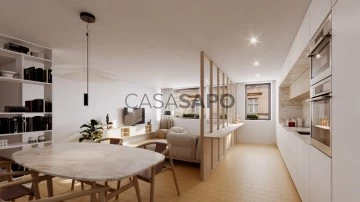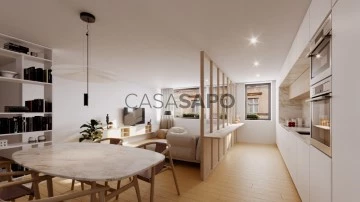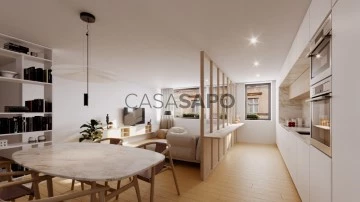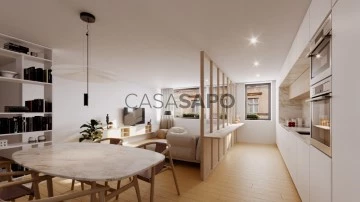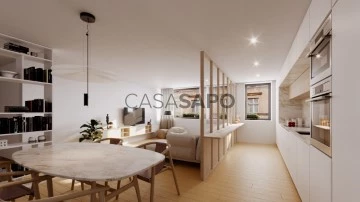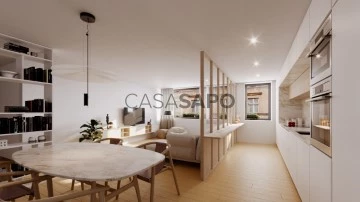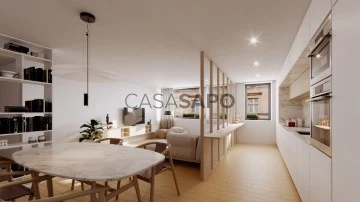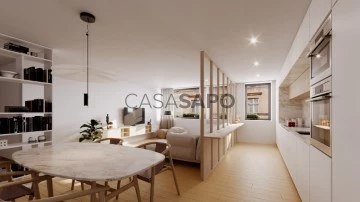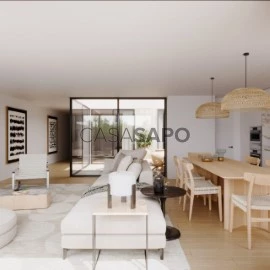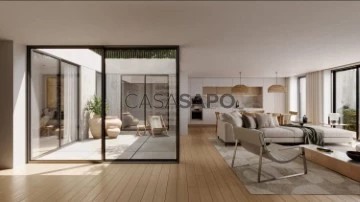Apartments
3
Price
More filters
118 Properties for Sale, Apartments 3 Bedrooms Under construction, in Porto, Paranhos, with Garage/Parking, Page 5
Map
Order by
Relevance
Apartment 3 Bedrooms
Paranhos, Porto, Distrito do Porto
Under construction · 120m²
With Garage
buy
628.000 €
3 bedroom flat with balcony, one suite, 2 bedrooms, full bathroom and guest bathroom, kitchen equipped with dishwasher, oven, induction hob, microwave and combined.
Video intercom, DTT TV installation, home automation for lighting, heating/cooling and screen blinds with electric blackout. Installation for charging electric vehicles in the garage.
Boss Gardens is a development that follows on from Aransa Homes’ BOSS buildings, with the same characteristics and the same quality.
The building will be located in Rua de S. Dinis, Paranhos area and offers excellent access to the centre of Porto and the main business, education, health and entertainment services.
Boss Gardens was designed to make the most of the outdoors and green areas for its residents.
In the private garden it is possible to go for walks and enjoy moments with your children and/or pets.
Trees, footpaths, schools, health services, transportation, if all of this is close to your home, your time acquires more value. You consume fewer resources on trips, breathe cleaner air, enjoy the scenery and invest your energies in what really matters.
Payment Terms:
- 10% CPCV (5% subscription + 5% at the beginning of the work)
- 40% DURING THE CONSTRUCTION PROCESS, being:
- 10% completion of the structure
- 10% completion of masonry
- 10% on the completion of window frames
- 10% on completion of carpentry
- 50% DEED
Parking space T3 - YES (2 spaces)
Construction is expected to start - First quarter of 2024
Expected completion - 30 to 36 months
Property with REF 22200076_AK/23PRT
Video intercom, DTT TV installation, home automation for lighting, heating/cooling and screen blinds with electric blackout. Installation for charging electric vehicles in the garage.
Boss Gardens is a development that follows on from Aransa Homes’ BOSS buildings, with the same characteristics and the same quality.
The building will be located in Rua de S. Dinis, Paranhos area and offers excellent access to the centre of Porto and the main business, education, health and entertainment services.
Boss Gardens was designed to make the most of the outdoors and green areas for its residents.
In the private garden it is possible to go for walks and enjoy moments with your children and/or pets.
Trees, footpaths, schools, health services, transportation, if all of this is close to your home, your time acquires more value. You consume fewer resources on trips, breathe cleaner air, enjoy the scenery and invest your energies in what really matters.
Payment Terms:
- 10% CPCV (5% subscription + 5% at the beginning of the work)
- 40% DURING THE CONSTRUCTION PROCESS, being:
- 10% completion of the structure
- 10% completion of masonry
- 10% on the completion of window frames
- 10% on completion of carpentry
- 50% DEED
Parking space T3 - YES (2 spaces)
Construction is expected to start - First quarter of 2024
Expected completion - 30 to 36 months
Property with REF 22200076_AK/23PRT
Contact
Apartment 3 Bedrooms
Paranhos, Porto, Distrito do Porto
Under construction · 109m²
With Garage
buy
507.688 €
O empreendimento Boss Gardens está localizado na zona de Paranhos, oferecendo excelentes acessos ao centro do Porto e aos principais serviços empresariais, educação, saúde e entretenimento e, foi projetado para dar o máximo de proveito do ar livre e das zonas verdes aos seus moradores. Contempla jardins privativos, jardins comuns e parque infantil. Os apartamentos dispõem de varanda ou terraço, jardim privativo e lugar de garagem.
Contact
Apartment 3 Bedrooms
Carvalhido, Paranhos, Porto, Distrito do Porto
Under construction · 109m²
With Garage
buy
518.000 €
Fantástico Apartamento T3 NOVO, com com lugar de garagem, composto por: sala com varanda e cozinha em open Space, cozinha equipada com eletrodomésticos Bosh (forno, micro-ondas, placa de indução, máquina Lavar Louça e frigorifico), 3 quartos com roupeiros embutidos (1 suite), 3 Wc’s (1 suite ,1 completo e 1 de Serviço), hall de quartos e hall de entrada.
Boss Gardens na zona do Cravalhido é a ultima construção do grupo Aransa, mantendo os mesmos padrões de qualidade e excelência.
Este empreendimento oferece uma variedade de apartamentos com 1, 2 e 3 quartos para atender às necessidades de diferentes estilos de vida, proporcionando uma vida urbana e de lazer incomparável.
Situado na área de Paranhos, uma das zonas mais procuradas da Cidade do Porto, o Boss Gardens encontra-se próximo ao centro do Porto e aos principais serviços empresariais, educacionais (Polo Universitário de Paranhos), de saúde ( Hospital/ IPO), de entretenimento ( Shoppings), próximo de infraestruturas que facilitam o acesso ao interior e exterior da cidade.
Projetado para maximizar o uso do espaço ao ar livre, Boss Gardens proporciona aos seus moradores um ambiente tranquilo e repleto de áreas verdes. Seu jardim privativo, com um parque infantil, oferece um espaço ideal para lazer, caminhadas relaxantes e momentos memoráveis com seus animais de estimação e/ou filhos.
Preços dos T3 desde 507.688€ até 690.692€.
Inicio construção - 1 Trim 2024
Conclusão obra prevista para 2026
Condições de venda: 5% CPCV / 5% Início de obra/ 40% Durante a obra/. 50% Escritura
Não perca a oportunidade e venha conhecer este Luxuoso Apartamento T3, já!
IMO Advisors:
Com uma vasta experiência no mercado imobiliário, iremos colocar toda a empenhamento em dar-lhe o melhor acompanhamento, orientando-o com a máxima confiança, na direção certa das suas necessidades e objectivos de vida.
Na ImoAdvisors acreditamos que a proximidade com cada cliente é a chave do sucesso. Temos uma equipa extremamente motivada para levar até aos nossos clientes as melhores soluções, em questões relacionadas com a Compra/ Venda/ Arrendamento de imóveis/ Trespasse/ Outros negócios do ramo imobiliário.
A nossa empresa possui licença do Instituto dos Mercados Públicos do Imobiliário e da Construção (IMPIC) para o desenvolvimento da atividade de mediação imobiliária (titular da licença AMI nº 18786).
Refª: IMO_791-B
Boss Gardens na zona do Cravalhido é a ultima construção do grupo Aransa, mantendo os mesmos padrões de qualidade e excelência.
Este empreendimento oferece uma variedade de apartamentos com 1, 2 e 3 quartos para atender às necessidades de diferentes estilos de vida, proporcionando uma vida urbana e de lazer incomparável.
Situado na área de Paranhos, uma das zonas mais procuradas da Cidade do Porto, o Boss Gardens encontra-se próximo ao centro do Porto e aos principais serviços empresariais, educacionais (Polo Universitário de Paranhos), de saúde ( Hospital/ IPO), de entretenimento ( Shoppings), próximo de infraestruturas que facilitam o acesso ao interior e exterior da cidade.
Projetado para maximizar o uso do espaço ao ar livre, Boss Gardens proporciona aos seus moradores um ambiente tranquilo e repleto de áreas verdes. Seu jardim privativo, com um parque infantil, oferece um espaço ideal para lazer, caminhadas relaxantes e momentos memoráveis com seus animais de estimação e/ou filhos.
Preços dos T3 desde 507.688€ até 690.692€.
Inicio construção - 1 Trim 2024
Conclusão obra prevista para 2026
Condições de venda: 5% CPCV / 5% Início de obra/ 40% Durante a obra/. 50% Escritura
Não perca a oportunidade e venha conhecer este Luxuoso Apartamento T3, já!
IMO Advisors:
Com uma vasta experiência no mercado imobiliário, iremos colocar toda a empenhamento em dar-lhe o melhor acompanhamento, orientando-o com a máxima confiança, na direção certa das suas necessidades e objectivos de vida.
Na ImoAdvisors acreditamos que a proximidade com cada cliente é a chave do sucesso. Temos uma equipa extremamente motivada para levar até aos nossos clientes as melhores soluções, em questões relacionadas com a Compra/ Venda/ Arrendamento de imóveis/ Trespasse/ Outros negócios do ramo imobiliário.
A nossa empresa possui licença do Instituto dos Mercados Públicos do Imobiliário e da Construção (IMPIC) para o desenvolvimento da atividade de mediação imobiliária (titular da licença AMI nº 18786).
Refª: IMO_791-B
Contact
Apartment 3 Bedrooms
Rua de S. Dinis, Paranhos, Porto, Distrito do Porto
Under construction · 143m²
With Garage
buy
700.000 €
T3 in the Boss Gardens Development, in Paranhos, with 130m2 useful.
A property that has:
2 parking spaces
Private garden + inner courtyard
3 suites
3 full bathrooms + 1 social bathroom
Aerothermal heat pump (hot/cold/DHW)
Built-in wardrobes
Equipped kitchen
Automation
The development has good access to VCI, A3 and historic city center. In just 10 minutes you will be in the city center of Porto, while the connection with the airport will only be a matter of 13Km and with the Hospital de São João 4Km.
It also has a large green area common to all the rooms of the building, where you can take your walks, walk your pet or play with your child.
Learn more with us.
A property that has:
2 parking spaces
Private garden + inner courtyard
3 suites
3 full bathrooms + 1 social bathroom
Aerothermal heat pump (hot/cold/DHW)
Built-in wardrobes
Equipped kitchen
Automation
The development has good access to VCI, A3 and historic city center. In just 10 minutes you will be in the city center of Porto, while the connection with the airport will only be a matter of 13Km and with the Hospital de São João 4Km.
It also has a large green area common to all the rooms of the building, where you can take your walks, walk your pet or play with your child.
Learn more with us.
Contact
Apartment 3 Bedrooms
Rua de S. Dinis, Paranhos, Porto, Distrito do Porto
Under construction · 119m²
With Garage
buy
520.450 €
T3 no Empreendimento Boss Gardens, em Paranhos, com 118m2 úteis.
Um imóvel que conta com:
2 lugares de garagem
Varanda
1 suite + 2 quartos
2 casas de banho completas + 1 casa de banho social
Bomba de calor aerotérmica (quente/frio/AQS)
Roupeiros embutidos
Cozinha equipada
Domótica
O Empreendimento tem bons acessos à VCI, A3 e centro histórico da cidade. Em apenas 10 minutos estará no centro da cidade do Porto, enquanto que a ligação com o aeroporto será apenas uma questão de 13Km e com o Hospital de São João a 4Km.
Conta ainda com uma grande zona verde comum a todas as habitações do prédio, onde pode fazer as suas caminhadas, passear o seu animal de estimação ou brincar com o seu filho.
Saiba mais connosco.
Um imóvel que conta com:
2 lugares de garagem
Varanda
1 suite + 2 quartos
2 casas de banho completas + 1 casa de banho social
Bomba de calor aerotérmica (quente/frio/AQS)
Roupeiros embutidos
Cozinha equipada
Domótica
O Empreendimento tem bons acessos à VCI, A3 e centro histórico da cidade. Em apenas 10 minutos estará no centro da cidade do Porto, enquanto que a ligação com o aeroporto será apenas uma questão de 13Km e com o Hospital de São João a 4Km.
Conta ainda com uma grande zona verde comum a todas as habitações do prédio, onde pode fazer as suas caminhadas, passear o seu animal de estimação ou brincar com o seu filho.
Saiba mais connosco.
Contact
Apartment 3 Bedrooms
Policia Judiciaria, Paranhos, Porto, Distrito do Porto
Under construction · 150m²
With Garage
buy
330.000 €
T2 DUPLEX COM 150M2 E 30M2 DE GARAGEM Próximo ao Hospital de S João, em construção
Artur Teixeira
(telefone)
(telefone)
Artur Teixeira
(telefone)
(telefone)
Contact
Apartment 3 Bedrooms
Paranhos, Porto, Distrito do Porto
Under construction · 117m²
With Garage
buy
Boss Smart City é um empreendimento exclusivo no qual pode eleger apartamentos de 1, 2, 3 ou 4 quartos, de acordo com as suas necessidades. As singularidades dos apartamentos permitiram criar tipologias de configuração e acabamentos que denominamos ’Urban’, ’Vanguard’ e ’Elegance’.
Tipologia Urban. Dinâmico. Cosmopolita. Versátil.
Conecta-se com os gostos e necessidades de quem deseja um espaço confortável e funcional.
Características:
Dois quartos.
Cozinha integrada na sala de estar.
Duas casas de banho completas.
Cozinha equipada com móveis e com os principais eletrodomésticos.
Tipologia Vanguard. Contemporâneo. Tecnológico. Inteligente.
É uma tipologia ideal para quem aprecia os detalhes de um design cuidado, ao mesmo tempo que aproveitam as inovações do presente. Características:
Dois quartos.
Grande suite com casa de banho privativa.
Cozinha totalmente independente, equipada com móveis e com os principais eletrodomésticos.
Sala de estar espaçosa e bem iluminada.
Duas casas de banho completas.
Tipologia Elegance. Requinte. Classe. Distinção.
Uma tipologia pensada para quem quer aproveitar o conforto de uma casa espaçosa, com áreas claramente diferenciadas para o uso social e privado de cada um dos seus habitantes. Características:
Três quartos grandes.
Suite com casa de banho privativa.
Cozinha totalmente independente, equipada com móveis e com os principais eletrodomésticos.
Sala ampla com vistas espetaculares.
São muitos os detalhes que transmitem o carácter único e inovador ao empreendimento. Entre eles destaca-se Smart City Club, um espaço executivo do estilo Coworking & Smart Café, exclusivo para moradores do prédio.
ACABAMENTOS:
LOUÇAS SANITÁRIAS
C. de Banho Suíte
Sanindusa_B.Open, B.Elegance.
Lavatório com móvel duplo T3/T4.
Misturadora jgs galaxy de encastrar.
Resguardos com ref. Teresa e Rita.
Sanita/bidé sanindusa city suspenso em estrutura geberit.
C. de Banho Comum
Banheira Acrílica Sanindusa vértice.
Lavatório com móvel duplo T3/T4.
Misturadora jgs Galaxy.
Sanita/bidé sanindusa city suspenso em estrutura geberit.
C. de Banho Social
Lavatório de pousar com banca.
Misturadora jgs Galaxy.
Sanita/bidé Sanindusa city suspenso em estrutura geberit.
ELEVADORES:
Portas automáticas.
Regulação de Velocidade.
Cabine de luxo.
Manobra dúplex.
FACHADA:
Fachada Ventilada formada por parede dupla.
Revestimento exterior em granito e painel alumínio composit.
Alto isolamento acústico e térmico.
SERRALHARIA EXTERIOR:
Alumínio anodizado, vidro duplo com alto isolamento acústico.
Sala e quartos
Estores exteriores de alumínio elétricos.
CARPINTARIA INTERIOR
Portas lisas lacadas a branco com ferragens em inox.
Porta de entrada de Segurança com fechadura eletrónica.
Armários embutidos com portas lacadas a branco e revestidos interiormente.
Rodapé lacado.
PAVIMENTOS
Habitações
Cozinha, Lavandaria: grés porcelânico.
Hall, corredor, sala, quartos: pavimento flutuante com madeira nobre sobre tabuleiro de contraplacado fenólico.
Casas de banho: grés porcelânico.
Zonas comuns
Entrada: mármore.
Patamares de piso: mármore.
Escadas: cerâmico.
CLIMATIZAÇÃO E AQUECIMENTO DAS ÁGUAS SANITÁRIAS:
Sistema com bomba de calor aerotérmica com ventilo-convetores (quente / frio/AQS).
Toalheiros WC elétricos.
COZINHA:
Móveis de cozinha inferiores e superiores.
Bancada em Corian com pio incluído.
Misturadora monocomando.
Eletrodomésticos Bosch integrados: máquina lavar louça, forno, placa, micro-ondas, frigorifico.
INSTALAÇÕES ELÉTRICAS:
Videoporteiro.
Inst. Tv TDT.
Tomadas de Tv e telf. (Sala, quartos e cozinha)
Domótica Básica: iluminação, Aquecimento/Frio, estores.
Garagens preparadas para colocação de carregamentos de carros elétricos.
ESTRUTURA:
Betão armado com lajes reticulares.
REVESTIMENTO DE PARÂMETROS VERTICAIS
Habitações
Hall, corredor, sala, quartos: gesso projetado e acabamento a tinta plástica.
Cozinha: gesso projetado e acabamento a tinta plástica.
Lavandaria: grés porcelânico.
Casas de Banho: grés Porcelânico.
Zonas comuns
Entrada: mármore, Painel alumínio composit, vidro lacado e acabamento final a tinta plástica.
Patamares de piso: mármore, painel de alumínio composit, texturglass e esmalte.
Escadas: gesso projetado e acabamento final a tinta plástica.
Sala de condomínio com revestimento exterior a cerâmico no piso 0.
REVESTIMENTO DE PARÂMETROS HORIZONTAIS:
Habitações
Hall, Corredor: tetos falsos com iluminação.
Sala, quartos: tetos falsos e acabamento final a tinta plástica.
Cozinha, Lavandaria: tetos falsos e acabamento final a tinta plástica.
Casas de banho: tetos falsos com iluminação.
Zonas comuns
Entrada: teto decorativo de painel alumínio composit com iluminação.
Patamares de piso: tetos falsos com iluminação.
Todos os T1 e T2 têm lugar de garagem para 1 carro, T3 com lugar de garagem para 2 carros.
Previsão da obra concluída em 24 meses e data de finalização/escrituras no verão de 2023.
O empreendimento Boss Smart City localiza-se na zona de Paranhos onde integra o maior Pólo Universitário do Porto que inclui algumas das universidades e faculdades.
Universidade do Porto, Faculdade de Economia - FEP, Faculdade de Engenharia - FEUP, Faculdade de Medicina - FMUP, Faculdade de Desporto - FCDEF, Universidade Portucalense, Universidade Católica e Instituto Politécnico do Porto.
O hospital de São João, o maior da cidade, e outras unidades hospitalares e de investigação científica também se localizam em Paranhos.
A área conta ainda com ótimas infraestruturas e espaços verdes, como o Parque da Quinta do Covelo, além de uma infinidade de opções gastronómicas e comerciais.
A 500mts do edifício encontramos a estação de metro de Salgueiros, bem como 8 paragens STCP e acesso rápido à Via de Cintura Interna, A20, com ligações à auto estrada A1 para Sul, e auto estrada A3, A4 e A28 para Norte.
Tipologia Urban. Dinâmico. Cosmopolita. Versátil.
Conecta-se com os gostos e necessidades de quem deseja um espaço confortável e funcional.
Características:
Dois quartos.
Cozinha integrada na sala de estar.
Duas casas de banho completas.
Cozinha equipada com móveis e com os principais eletrodomésticos.
Tipologia Vanguard. Contemporâneo. Tecnológico. Inteligente.
É uma tipologia ideal para quem aprecia os detalhes de um design cuidado, ao mesmo tempo que aproveitam as inovações do presente. Características:
Dois quartos.
Grande suite com casa de banho privativa.
Cozinha totalmente independente, equipada com móveis e com os principais eletrodomésticos.
Sala de estar espaçosa e bem iluminada.
Duas casas de banho completas.
Tipologia Elegance. Requinte. Classe. Distinção.
Uma tipologia pensada para quem quer aproveitar o conforto de uma casa espaçosa, com áreas claramente diferenciadas para o uso social e privado de cada um dos seus habitantes. Características:
Três quartos grandes.
Suite com casa de banho privativa.
Cozinha totalmente independente, equipada com móveis e com os principais eletrodomésticos.
Sala ampla com vistas espetaculares.
São muitos os detalhes que transmitem o carácter único e inovador ao empreendimento. Entre eles destaca-se Smart City Club, um espaço executivo do estilo Coworking & Smart Café, exclusivo para moradores do prédio.
ACABAMENTOS:
LOUÇAS SANITÁRIAS
C. de Banho Suíte
Sanindusa_B.Open, B.Elegance.
Lavatório com móvel duplo T3/T4.
Misturadora jgs galaxy de encastrar.
Resguardos com ref. Teresa e Rita.
Sanita/bidé sanindusa city suspenso em estrutura geberit.
C. de Banho Comum
Banheira Acrílica Sanindusa vértice.
Lavatório com móvel duplo T3/T4.
Misturadora jgs Galaxy.
Sanita/bidé sanindusa city suspenso em estrutura geberit.
C. de Banho Social
Lavatório de pousar com banca.
Misturadora jgs Galaxy.
Sanita/bidé Sanindusa city suspenso em estrutura geberit.
ELEVADORES:
Portas automáticas.
Regulação de Velocidade.
Cabine de luxo.
Manobra dúplex.
FACHADA:
Fachada Ventilada formada por parede dupla.
Revestimento exterior em granito e painel alumínio composit.
Alto isolamento acústico e térmico.
SERRALHARIA EXTERIOR:
Alumínio anodizado, vidro duplo com alto isolamento acústico.
Sala e quartos
Estores exteriores de alumínio elétricos.
CARPINTARIA INTERIOR
Portas lisas lacadas a branco com ferragens em inox.
Porta de entrada de Segurança com fechadura eletrónica.
Armários embutidos com portas lacadas a branco e revestidos interiormente.
Rodapé lacado.
PAVIMENTOS
Habitações
Cozinha, Lavandaria: grés porcelânico.
Hall, corredor, sala, quartos: pavimento flutuante com madeira nobre sobre tabuleiro de contraplacado fenólico.
Casas de banho: grés porcelânico.
Zonas comuns
Entrada: mármore.
Patamares de piso: mármore.
Escadas: cerâmico.
CLIMATIZAÇÃO E AQUECIMENTO DAS ÁGUAS SANITÁRIAS:
Sistema com bomba de calor aerotérmica com ventilo-convetores (quente / frio/AQS).
Toalheiros WC elétricos.
COZINHA:
Móveis de cozinha inferiores e superiores.
Bancada em Corian com pio incluído.
Misturadora monocomando.
Eletrodomésticos Bosch integrados: máquina lavar louça, forno, placa, micro-ondas, frigorifico.
INSTALAÇÕES ELÉTRICAS:
Videoporteiro.
Inst. Tv TDT.
Tomadas de Tv e telf. (Sala, quartos e cozinha)
Domótica Básica: iluminação, Aquecimento/Frio, estores.
Garagens preparadas para colocação de carregamentos de carros elétricos.
ESTRUTURA:
Betão armado com lajes reticulares.
REVESTIMENTO DE PARÂMETROS VERTICAIS
Habitações
Hall, corredor, sala, quartos: gesso projetado e acabamento a tinta plástica.
Cozinha: gesso projetado e acabamento a tinta plástica.
Lavandaria: grés porcelânico.
Casas de Banho: grés Porcelânico.
Zonas comuns
Entrada: mármore, Painel alumínio composit, vidro lacado e acabamento final a tinta plástica.
Patamares de piso: mármore, painel de alumínio composit, texturglass e esmalte.
Escadas: gesso projetado e acabamento final a tinta plástica.
Sala de condomínio com revestimento exterior a cerâmico no piso 0.
REVESTIMENTO DE PARÂMETROS HORIZONTAIS:
Habitações
Hall, Corredor: tetos falsos com iluminação.
Sala, quartos: tetos falsos e acabamento final a tinta plástica.
Cozinha, Lavandaria: tetos falsos e acabamento final a tinta plástica.
Casas de banho: tetos falsos com iluminação.
Zonas comuns
Entrada: teto decorativo de painel alumínio composit com iluminação.
Patamares de piso: tetos falsos com iluminação.
Todos os T1 e T2 têm lugar de garagem para 1 carro, T3 com lugar de garagem para 2 carros.
Previsão da obra concluída em 24 meses e data de finalização/escrituras no verão de 2023.
O empreendimento Boss Smart City localiza-se na zona de Paranhos onde integra o maior Pólo Universitário do Porto que inclui algumas das universidades e faculdades.
Universidade do Porto, Faculdade de Economia - FEP, Faculdade de Engenharia - FEUP, Faculdade de Medicina - FMUP, Faculdade de Desporto - FCDEF, Universidade Portucalense, Universidade Católica e Instituto Politécnico do Porto.
O hospital de São João, o maior da cidade, e outras unidades hospitalares e de investigação científica também se localizam em Paranhos.
A área conta ainda com ótimas infraestruturas e espaços verdes, como o Parque da Quinta do Covelo, além de uma infinidade de opções gastronómicas e comerciais.
A 500mts do edifício encontramos a estação de metro de Salgueiros, bem como 8 paragens STCP e acesso rápido à Via de Cintura Interna, A20, com ligações à auto estrada A1 para Sul, e auto estrada A3, A4 e A28 para Norte.
Contact
Apartment 3 Bedrooms
Paranhos, Porto, Distrito do Porto
Under construction · 120m²
With Garage
buy
628.000 €
The development is located in Paranhos, one of Porto’s best residential areas. Very close to the city centre and the main business, education, health and entertainment centres, as well as green areas and parks, thanks to convenient access to the main transport routes. In addition to all this, the Paranhos area is home to Porto’s largest university centre and the city’s most prestigious universities and colleges.
The building will be located in the Paranhos area and offers excellent access to the centre of Porto and the main business, education, health and entertainment services.
The development has been designed to make the most of the outdoors and green areas for its residents.
This fantastic 3 bedroom apartment with a total area of 136 metres is located on the 4th floor.
The finishes are distinguished by:
- Reinforced concrete with solid slabs;
- Exterior cladding in exposed concrete and ceramic tiles imitating wood;
- High acoustic and thermal insulation;
- RAL 9007 lacquered aluminium, double glazing with high acoustic insulation;
- Smooth white lacquered doors with matt chrome fittings;
- Security entrance door;
- Built-in cupboards with white lacquered doors and lined inside with ’Linho Cancún’ melamine chipboard;
- Lacquered skirting board;
- Kitchen, laundry room: floating vinyl flooring by ’JULAR’ or equivalent;
- Hall, corridor, living room, bedrooms: ’JULAR’ floating vinyl flooring or equivalent;
- Bathrooms: ceramic flooring by ’Love Tiles’ 60x60 or equivalent;
- Terrace, balcony: ceramic flooring;
Communal areas:
Entrance: ceramic flooring;
Landings: ceramic flooring;
Stairs: exposed concrete and technical flooring by ’Margres’ or equivalent;
Entrance and landings: ceramic panelling and final plastic paint finish;
Stairs: projected plaster and final plastic paint finish.
This 2 bedroom apartment comprises:
- Hall, corridor, living room, kitchen, laundry, bedrooms: projected plaster and final plastic paint finish.
- Bathrooms: walls plastered with water-repellent plaster and final ceramic tiling by ’Love Tiles’ or equivalent;
- Hall, corridor: false ceilings with lighting and final finish in plastic paint;
- Living room, bedrooms: false ceilings with curtain rails, lighting and plastic paint finish;
- Kitchen, laundry, bathrooms: false ceilings with lighting and plastic paint finish;
- Roca’ suspended toilet/bidet, ’ONA’ series or equivalent;
- Vanity unit with compact top;
- Hansgrohe’ mixer, ’Vernis Blend’ series or equivalent;
- Heat pump system for domestic hot water (DHW);
- Multi-split system for air conditioning (heating/cooling);
- Electric WC towel rails (excluding in the guest WC);
- Lower and upper kitchen units with matt thermolaminate fronts, with compact worktop;
- Single lever mixer;
- Built-in stainless steel dishwasher sink;
- Bosch or equivalent domestic appliances: dishwasher, oven, induction hob, microwave, fridge.
- Electrical installations
- Video intercom.
- DTT TV installation.
- TV and telephone sockets (living room, bedrooms and kitchen).
- Basic home automation: lighting, heating/cooling and blinds.
- Screen blinds with electric blackout.
- Electrical installation in the garage suitable for charging electric vehicles, in accordance with current legislation.
With 1 parking space.
Estimated start of construction - First quarter of 2024
Expected completion - 30 to 36 months
The building will be located in the Paranhos area and offers excellent access to the centre of Porto and the main business, education, health and entertainment services.
The development has been designed to make the most of the outdoors and green areas for its residents.
This fantastic 3 bedroom apartment with a total area of 136 metres is located on the 4th floor.
The finishes are distinguished by:
- Reinforced concrete with solid slabs;
- Exterior cladding in exposed concrete and ceramic tiles imitating wood;
- High acoustic and thermal insulation;
- RAL 9007 lacquered aluminium, double glazing with high acoustic insulation;
- Smooth white lacquered doors with matt chrome fittings;
- Security entrance door;
- Built-in cupboards with white lacquered doors and lined inside with ’Linho Cancún’ melamine chipboard;
- Lacquered skirting board;
- Kitchen, laundry room: floating vinyl flooring by ’JULAR’ or equivalent;
- Hall, corridor, living room, bedrooms: ’JULAR’ floating vinyl flooring or equivalent;
- Bathrooms: ceramic flooring by ’Love Tiles’ 60x60 or equivalent;
- Terrace, balcony: ceramic flooring;
Communal areas:
Entrance: ceramic flooring;
Landings: ceramic flooring;
Stairs: exposed concrete and technical flooring by ’Margres’ or equivalent;
Entrance and landings: ceramic panelling and final plastic paint finish;
Stairs: projected plaster and final plastic paint finish.
This 2 bedroom apartment comprises:
- Hall, corridor, living room, kitchen, laundry, bedrooms: projected plaster and final plastic paint finish.
- Bathrooms: walls plastered with water-repellent plaster and final ceramic tiling by ’Love Tiles’ or equivalent;
- Hall, corridor: false ceilings with lighting and final finish in plastic paint;
- Living room, bedrooms: false ceilings with curtain rails, lighting and plastic paint finish;
- Kitchen, laundry, bathrooms: false ceilings with lighting and plastic paint finish;
- Roca’ suspended toilet/bidet, ’ONA’ series or equivalent;
- Vanity unit with compact top;
- Hansgrohe’ mixer, ’Vernis Blend’ series or equivalent;
- Heat pump system for domestic hot water (DHW);
- Multi-split system for air conditioning (heating/cooling);
- Electric WC towel rails (excluding in the guest WC);
- Lower and upper kitchen units with matt thermolaminate fronts, with compact worktop;
- Single lever mixer;
- Built-in stainless steel dishwasher sink;
- Bosch or equivalent domestic appliances: dishwasher, oven, induction hob, microwave, fridge.
- Electrical installations
- Video intercom.
- DTT TV installation.
- TV and telephone sockets (living room, bedrooms and kitchen).
- Basic home automation: lighting, heating/cooling and blinds.
- Screen blinds with electric blackout.
- Electrical installation in the garage suitable for charging electric vehicles, in accordance with current legislation.
With 1 parking space.
Estimated start of construction - First quarter of 2024
Expected completion - 30 to 36 months
Contact
Apartment 3 Bedrooms
Paranhos, Porto, Distrito do Porto
Under construction · 109m²
With Garage
buy
518.000 €
The development is located in Paranhos, one of Porto’s best residential areas. Very close to the city centre and the main business, education, health and entertainment centres, as well as green areas and parks, thanks to convenient access to the main transport routes.
In addition to all this, the Paranhos area is home to Porto’s largest university centre and the city’s most prestigious universities and colleges.
The building will be located in the Paranhos area and offers excellent access to the centre of Porto and the main business, education, health and entertainment services.
The development has been designed to make the most of the outdoors and green areas for its residents.
This fantastic three-bedroom apartment with a total area of 152m2 is located on the second floor.
The finishes are distinguished by:
- Reinforced concrete with solid slabs;
- Exterior cladding in exposed concrete and ceramic tiles imitating wood;
- High acoustic and thermal insulation;
- RAL 9007 lacquered aluminium, double glazing with high acoustic insulation;
- Smooth white lacquered doors with matt chrome fittings;
- Security entrance door;
- Built-in cupboards with white lacquered doors and lined inside with ’Linho Cancún’ melamine chipboard;
- Lacquered skirting board;
- Kitchen, laundry room: floating vinyl flooring by ’JULAR’ or equivalent;
- Hall, corridor, living room, bedrooms: ’JULAR’ floating vinyl flooring or equivalent;
- Bathrooms: ceramic flooring by ’Love Tiles’ 60x60 or equivalent;
- Terrace, balcony: ceramic flooring;
Communal areas:
- Entrance: ceramic flooring;
- Landings: ceramic flooring;
- Stairs: exposed concrete and technical flooring by ’Margres’ or equivalent;
- Entrance and landings: ceramic panelling and final plastic paint finish;
- Stairs: projected plaster and final plastic paint finish.
This 3-bedroom apartment comprises:
- Hall, corridor, living room, kitchen, laundry, bedrooms: projected plaster and final plastic paint finish.
- Bathrooms: walls plastered with water-repellent plaster and final ceramic tiling by ’Love Tiles’ or equivalent;
- Hall, corridor: false ceilings with lighting and final finish in plastic paint;
- Living room, bedrooms: false ceilings with curtain rails, lighting and plastic paint finish;
- Kitchen, laundry, bathrooms: false ceilings with lighting and plastic paint finish;
- Roca’ suspended toilet/bidet, ’ONA’ series or equivalent;
- Vanity unit with compact top;
- Hansgrohe’ mixer, ’Vernis Blend’ series or equivalent;
- Heat pump system for domestic hot water (DHW);
- Multi-split system for air conditioning (heating/cooling);
- Electric WC towel rails (excluding in the guest WC);
- Lower and upper kitchen units with matt thermolaminate fronts, with compact worktop;
- Single lever mixer;
- Built-in stainless steel dishwasher sink;
- Bosch or equivalent domestic appliances: dishwasher, oven, induction hob, microwave, fridge.
- Electrical installations
- Video intercom.
- DTT TV installation.
- TV and telephone sockets (living room, bedrooms and kitchen).
- Basic home automation: lighting, heating/cooling and blinds.
- Screen blinds with electric blackout.
- Electrical installation in the garage suitable for charging electric vehicles, in accordance with current legislation.
With 1 parking space.
Estimated start of construction - First quarter of 2024
Expected completion - 30 to 36 months
In addition to all this, the Paranhos area is home to Porto’s largest university centre and the city’s most prestigious universities and colleges.
The building will be located in the Paranhos area and offers excellent access to the centre of Porto and the main business, education, health and entertainment services.
The development has been designed to make the most of the outdoors and green areas for its residents.
This fantastic three-bedroom apartment with a total area of 152m2 is located on the second floor.
The finishes are distinguished by:
- Reinforced concrete with solid slabs;
- Exterior cladding in exposed concrete and ceramic tiles imitating wood;
- High acoustic and thermal insulation;
- RAL 9007 lacquered aluminium, double glazing with high acoustic insulation;
- Smooth white lacquered doors with matt chrome fittings;
- Security entrance door;
- Built-in cupboards with white lacquered doors and lined inside with ’Linho Cancún’ melamine chipboard;
- Lacquered skirting board;
- Kitchen, laundry room: floating vinyl flooring by ’JULAR’ or equivalent;
- Hall, corridor, living room, bedrooms: ’JULAR’ floating vinyl flooring or equivalent;
- Bathrooms: ceramic flooring by ’Love Tiles’ 60x60 or equivalent;
- Terrace, balcony: ceramic flooring;
Communal areas:
- Entrance: ceramic flooring;
- Landings: ceramic flooring;
- Stairs: exposed concrete and technical flooring by ’Margres’ or equivalent;
- Entrance and landings: ceramic panelling and final plastic paint finish;
- Stairs: projected plaster and final plastic paint finish.
This 3-bedroom apartment comprises:
- Hall, corridor, living room, kitchen, laundry, bedrooms: projected plaster and final plastic paint finish.
- Bathrooms: walls plastered with water-repellent plaster and final ceramic tiling by ’Love Tiles’ or equivalent;
- Hall, corridor: false ceilings with lighting and final finish in plastic paint;
- Living room, bedrooms: false ceilings with curtain rails, lighting and plastic paint finish;
- Kitchen, laundry, bathrooms: false ceilings with lighting and plastic paint finish;
- Roca’ suspended toilet/bidet, ’ONA’ series or equivalent;
- Vanity unit with compact top;
- Hansgrohe’ mixer, ’Vernis Blend’ series or equivalent;
- Heat pump system for domestic hot water (DHW);
- Multi-split system for air conditioning (heating/cooling);
- Electric WC towel rails (excluding in the guest WC);
- Lower and upper kitchen units with matt thermolaminate fronts, with compact worktop;
- Single lever mixer;
- Built-in stainless steel dishwasher sink;
- Bosch or equivalent domestic appliances: dishwasher, oven, induction hob, microwave, fridge.
- Electrical installations
- Video intercom.
- DTT TV installation.
- TV and telephone sockets (living room, bedrooms and kitchen).
- Basic home automation: lighting, heating/cooling and blinds.
- Screen blinds with electric blackout.
- Electrical installation in the garage suitable for charging electric vehicles, in accordance with current legislation.
With 1 parking space.
Estimated start of construction - First quarter of 2024
Expected completion - 30 to 36 months
Contact
Apartment 3 Bedrooms
Paranhos, Porto, Distrito do Porto
Under construction · 144m²
With Garage
buy
700.000 €
The development is located in Paranhos, one of Porto’s best residential areas. Very close to the city centre and the main business, education, health and entertainment centres, as well as green areas and parks, thanks to convenient access to the main transport routes.
In addition to all this, the Paranhos area is home to Porto’s largest university centre and the city’s most prestigious universities and colleges.
The building will be located in the Paranhos area and offers excellent access to the centre of Porto and the main business, education, health and entertainment services.
The development has been designed to make the most of the outdoors and green areas for its residents.
This fantastic three-bedroom apartment with a total area of 167m2 is located on the first floor,
The finishes are distinguished by:
- Reinforced concrete with solid slabs;
- Exterior cladding in exposed concrete and ceramic tiles imitating wood;
- High acoustic and thermal insulation;
- RAL 9007 lacquered aluminium, double glazing with high acoustic insulation;
- Smooth white lacquered doors with matt chrome fittings;
- Security entrance door;
- Built-in cupboards with white lacquered doors and lined inside with ’Linho Cancún’ melamine chipboard;
- Lacquered skirting board;
- Kitchen, laundry room: floating vinyl flooring by ’JULAR’ or equivalent;
- Hall, corridor, living room, bedrooms: ’JULAR’ floating vinyl flooring or equivalent;
- Bathrooms: ceramic flooring by ’Love Tiles’ 60x60 or equivalent;
- Terrace, balcony: ceramic flooring;
Communal areas:
- Entrance: ceramic flooring;
- Landings: ceramic flooring;
- Stairs: exposed concrete and technical flooring by ’Margres’ or equivalent;
- Entrance and landings: ceramic panelling and final plastic paint finish;
- Stairs: projected plaster and final plastic paint finish.
This 3-bedroom apartment comprises:
- Hall, corridor, living room, kitchen, laundry, bedrooms: projected plaster and final plastic paint finish.
- Bathrooms: walls plastered with water-repellent plaster and final ceramic tiling by ’Love Tiles’ or equivalent;
- Hall, corridor: false ceilings with lighting and final finish in plastic paint;
- Living room, bedrooms: false ceilings with curtain rails, lighting and plastic paint finish;
- Kitchen, laundry, bathrooms: false ceilings with lighting and plastic paint finish;
- Roca’ suspended toilet/bidet, ’ONA’ series or equivalent;
- Vanity unit with compact top;
- Hansgrohe’ mixer, ’Vernis Blend’ series or equivalent;
- Heat pump system for domestic hot water (DHW);
- Multi-split system for air conditioning (heating/cooling);
- Electric WC towel rails (excluding in the guest WC);
- Lower and upper kitchen units with matt thermolaminate fronts, with compact worktop;
- Single lever mixer;
- Built-in stainless steel dishwasher sink;
- Bosch or equivalent domestic appliances: dishwasher, oven, induction hob, microwave, fridge.
- Electrical installations
- Video intercom.
- DTT TV installation.
- TV and telephone sockets (living room, bedrooms and kitchen).
- Basic home automation: lighting, heating/cooling and blinds.
- Screen blinds with electric blackout.
- Electrical installation in the garage suitable for charging electric vehicles, in accordance with current legislation.
With 1 parking space.
Estimated start of construction - First quarter of 2024
Expected completion - 30 to 36 months
In addition to all this, the Paranhos area is home to Porto’s largest university centre and the city’s most prestigious universities and colleges.
The building will be located in the Paranhos area and offers excellent access to the centre of Porto and the main business, education, health and entertainment services.
The development has been designed to make the most of the outdoors and green areas for its residents.
This fantastic three-bedroom apartment with a total area of 167m2 is located on the first floor,
The finishes are distinguished by:
- Reinforced concrete with solid slabs;
- Exterior cladding in exposed concrete and ceramic tiles imitating wood;
- High acoustic and thermal insulation;
- RAL 9007 lacquered aluminium, double glazing with high acoustic insulation;
- Smooth white lacquered doors with matt chrome fittings;
- Security entrance door;
- Built-in cupboards with white lacquered doors and lined inside with ’Linho Cancún’ melamine chipboard;
- Lacquered skirting board;
- Kitchen, laundry room: floating vinyl flooring by ’JULAR’ or equivalent;
- Hall, corridor, living room, bedrooms: ’JULAR’ floating vinyl flooring or equivalent;
- Bathrooms: ceramic flooring by ’Love Tiles’ 60x60 or equivalent;
- Terrace, balcony: ceramic flooring;
Communal areas:
- Entrance: ceramic flooring;
- Landings: ceramic flooring;
- Stairs: exposed concrete and technical flooring by ’Margres’ or equivalent;
- Entrance and landings: ceramic panelling and final plastic paint finish;
- Stairs: projected plaster and final plastic paint finish.
This 3-bedroom apartment comprises:
- Hall, corridor, living room, kitchen, laundry, bedrooms: projected plaster and final plastic paint finish.
- Bathrooms: walls plastered with water-repellent plaster and final ceramic tiling by ’Love Tiles’ or equivalent;
- Hall, corridor: false ceilings with lighting and final finish in plastic paint;
- Living room, bedrooms: false ceilings with curtain rails, lighting and plastic paint finish;
- Kitchen, laundry, bathrooms: false ceilings with lighting and plastic paint finish;
- Roca’ suspended toilet/bidet, ’ONA’ series or equivalent;
- Vanity unit with compact top;
- Hansgrohe’ mixer, ’Vernis Blend’ series or equivalent;
- Heat pump system for domestic hot water (DHW);
- Multi-split system for air conditioning (heating/cooling);
- Electric WC towel rails (excluding in the guest WC);
- Lower and upper kitchen units with matt thermolaminate fronts, with compact worktop;
- Single lever mixer;
- Built-in stainless steel dishwasher sink;
- Bosch or equivalent domestic appliances: dishwasher, oven, induction hob, microwave, fridge.
- Electrical installations
- Video intercom.
- DTT TV installation.
- TV and telephone sockets (living room, bedrooms and kitchen).
- Basic home automation: lighting, heating/cooling and blinds.
- Screen blinds with electric blackout.
- Electrical installation in the garage suitable for charging electric vehicles, in accordance with current legislation.
With 1 parking space.
Estimated start of construction - First quarter of 2024
Expected completion - 30 to 36 months
Contact
Apartment 3 Bedrooms
Paranhos, Porto, Distrito do Porto
Under construction · 120m²
With Garage
buy
602.000 €
The development is located in Paranhos, one of Porto’s best residential areas. Very close to the city centre and the main business, education, health and entertainment centres, as well as green areas and parks, thanks to convenient access to the main transport routes.
In addition to all this, the Paranhos area is home to Porto’s largest university centre and the city’s most prestigious universities and colleges.
The building will be located in the Paranhos area and offers excellent access to the centre of Porto and the main business, education, health and entertainment services.
The development has been designed to make the most of the outdoors and green areas for its residents.
This fantastic 3 bedroom apartment with a total area of 136 m2 is located on the second floor,
The finishes are distinguished by:
- Reinforced concrete with solid slabs;
- Exterior cladding in exposed concrete and ceramic tiles imitating wood;
- High acoustic and thermal insulation;
- RAL 9007 lacquered aluminium, double glazing with high acoustic insulation;
- Smooth white lacquered doors with matt chrome fittings;
- Security entrance door;
- Built-in cupboards with white lacquered doors and lined inside with ’Linho Cancún’ melamine chipboard;
- Lacquered skirting board;
- Kitchen, laundry room: floating vinyl flooring by ’JULAR’ or equivalent;
- Hall, corridor, living room, bedrooms: ’JULAR’ floating vinyl flooring or equivalent;
- Bathrooms: ceramic flooring by ’Love Tiles’ 60x60 or equivalent;
- Terrace, balcony: ceramic flooring;
Communal areas:
- Entrance: ceramic flooring;
- Landings: ceramic flooring;
- Stairs: exposed concrete and technical flooring by ’Margres’ or equivalent;
- Entrance and landings: ceramic panelling and final plastic paint finish;
- Stairs: projected plaster and final plastic paint finish.
This 3 bedroom apartment comprises:
- Hall, corridor, living room, kitchen, laundry, bedrooms: projected plaster and final plastic paint finish.
- Bathrooms: walls plastered with water-repellent plaster and final ceramic tiling by ’Love Tiles’ or equivalent;
- Hall, corridor: false ceilings with lighting and final finish in plastic paint;
- Living room, bedrooms: false ceilings with curtain rails, lighting and plastic paint finish;
- Kitchen, laundry, bathrooms: false ceilings with lighting and plastic paint finish;
- Roca’ suspended toilet/bidet, ’ONA’ series or equivalent;
- Vanity unit with compact top;
- Hansgrohe’ mixer, ’Vernis Blend’ series or equivalent;
- Heat pump system for domestic hot water (DHW);
- Multi-split system for air conditioning (heating/cooling);
- Electric WC towel rails (excluding in the guest WC);
- Lower and upper kitchen units with matt thermolaminate fronts, with compact worktop;
- Single lever mixer;
- Built-in stainless steel dishwasher sink;
- Bosch or equivalent domestic appliances: dishwasher, oven, induction hob, microwave, fridge.
- Electrical installations
- Video intercom.
- DTT TV installation.
- TV and telephone sockets (living room, bedrooms and kitchen).
- Basic home automation: lighting, heating/cooling and blinds.
- Screen blinds with electric blackout.
- Electrical installation in the garage suitable for charging electric vehicles, in accordance with current legislation.
With 1 parking space.
Estimated start of construction - First quarter of 2024
Expected completion - 30 to 36 months
In addition to all this, the Paranhos area is home to Porto’s largest university centre and the city’s most prestigious universities and colleges.
The building will be located in the Paranhos area and offers excellent access to the centre of Porto and the main business, education, health and entertainment services.
The development has been designed to make the most of the outdoors and green areas for its residents.
This fantastic 3 bedroom apartment with a total area of 136 m2 is located on the second floor,
The finishes are distinguished by:
- Reinforced concrete with solid slabs;
- Exterior cladding in exposed concrete and ceramic tiles imitating wood;
- High acoustic and thermal insulation;
- RAL 9007 lacquered aluminium, double glazing with high acoustic insulation;
- Smooth white lacquered doors with matt chrome fittings;
- Security entrance door;
- Built-in cupboards with white lacquered doors and lined inside with ’Linho Cancún’ melamine chipboard;
- Lacquered skirting board;
- Kitchen, laundry room: floating vinyl flooring by ’JULAR’ or equivalent;
- Hall, corridor, living room, bedrooms: ’JULAR’ floating vinyl flooring or equivalent;
- Bathrooms: ceramic flooring by ’Love Tiles’ 60x60 or equivalent;
- Terrace, balcony: ceramic flooring;
Communal areas:
- Entrance: ceramic flooring;
- Landings: ceramic flooring;
- Stairs: exposed concrete and technical flooring by ’Margres’ or equivalent;
- Entrance and landings: ceramic panelling and final plastic paint finish;
- Stairs: projected plaster and final plastic paint finish.
This 3 bedroom apartment comprises:
- Hall, corridor, living room, kitchen, laundry, bedrooms: projected plaster and final plastic paint finish.
- Bathrooms: walls plastered with water-repellent plaster and final ceramic tiling by ’Love Tiles’ or equivalent;
- Hall, corridor: false ceilings with lighting and final finish in plastic paint;
- Living room, bedrooms: false ceilings with curtain rails, lighting and plastic paint finish;
- Kitchen, laundry, bathrooms: false ceilings with lighting and plastic paint finish;
- Roca’ suspended toilet/bidet, ’ONA’ series or equivalent;
- Vanity unit with compact top;
- Hansgrohe’ mixer, ’Vernis Blend’ series or equivalent;
- Heat pump system for domestic hot water (DHW);
- Multi-split system for air conditioning (heating/cooling);
- Electric WC towel rails (excluding in the guest WC);
- Lower and upper kitchen units with matt thermolaminate fronts, with compact worktop;
- Single lever mixer;
- Built-in stainless steel dishwasher sink;
- Bosch or equivalent domestic appliances: dishwasher, oven, induction hob, microwave, fridge.
- Electrical installations
- Video intercom.
- DTT TV installation.
- TV and telephone sockets (living room, bedrooms and kitchen).
- Basic home automation: lighting, heating/cooling and blinds.
- Screen blinds with electric blackout.
- Electrical installation in the garage suitable for charging electric vehicles, in accordance with current legislation.
With 1 parking space.
Estimated start of construction - First quarter of 2024
Expected completion - 30 to 36 months
Contact
Apartment 3 Bedrooms
Paranhos, Porto, Distrito do Porto
Under construction · 121m²
With Garage
buy
607.000 €
The development is located in Paranhos, one of Porto’s best residential areas. Very close to the city centre and the main business, education, health and entertainment centres, as well as green areas and parks, thanks to convenient access to the main transport routes.
In addition to all this, the Paranhos area is home to Porto’s largest university centre and the city’s most prestigious universities and colleges.
The building will be located in the Paranhos area and offers excellent access to the centre of Porto and the main business, education, health and entertainment services.
The development has been designed to make the most of the outdoors and green areas for its residents.
This fantastic two-bedroom apartment with a total area of 137 m2 is located on the second floor.
The finishes are distinguished by:
- Reinforced concrete with solid slabs;
- Exterior cladding in exposed concrete and ceramic tiles imitating wood;
- High acoustic and thermal insulation;
- RAL 9007 lacquered aluminium, double glazing with high acoustic insulation;
- Smooth white lacquered doors with matt chrome fittings;
- Security entrance door;
- Built-in cupboards with white lacquered doors and lined inside with ’Linho Cancún’ melamine chipboard;
- Lacquered skirting board;
- Kitchen, laundry room: floating vinyl flooring by ’JULAR’ or equivalent;
- Hall, corridor, living room, bedrooms: ’JULAR’ floating vinyl flooring or equivalent;
- Bathrooms: ceramic flooring by ’Love Tiles’ 60x60 or equivalent;
- Terrace, balcony: ceramic flooring;
Communal areas:
- Entrance: ceramic flooring;
- Landings: ceramic flooring;
- Stairs: exposed concrete and technical flooring by ’Margres’ or equivalent;
- Entrance and landings: ceramic panelling and final plastic paint finish;
- Stairs: projected plaster and final plastic paint finish.
This 3-bedroom apartment comprises:
- Hall, corridor, living room, kitchen, laundry, bedrooms: projected plaster and final plastic paint finish.
- Bathrooms: walls plastered with water-repellent plaster and final ceramic tiling by ’Love Tiles’ or equivalent;
- Hall, corridor: false ceilings with lighting and final finish in plastic paint;
- Living room, bedrooms: false ceilings with curtain rails, lighting and plastic paint finish;
- Kitchen, laundry, bathrooms: false ceilings with lighting and plastic paint finish;
- Roca’ suspended toilet/bidet, ’ONA’ series or equivalent;
- Vanity unit with compact top;
- Hansgrohe’ mixer, ’Vernis Blend’ series or equivalent;
- Heat pump system for domestic hot water (DHW);
- Multi-split system for air conditioning (heating/cooling);
- Electric WC towel rails (excluding in the guest WC);
- Lower and upper kitchen units with matt thermolaminate fronts, with compact worktop;
- Single lever mixer;
- Built-in stainless steel dishwasher sink;
- Bosch or equivalent domestic appliances: dishwasher, oven, induction hob, microwave, fridge.
- Electrical installations
- Video intercom.
- DTT TV installation.
- TV and telephone sockets (living room, bedrooms and kitchen).
- Basic home automation: lighting, heating/cooling and blinds.
- Screen blinds with electric blackout.
- Electrical installation in the garage suitable for charging electric vehicles, in accordance with current legislation.
With 1 parking space.
Estimated start of construction - First quarter of 2024
Expected completion - 30 to 36 months
In addition to all this, the Paranhos area is home to Porto’s largest university centre and the city’s most prestigious universities and colleges.
The building will be located in the Paranhos area and offers excellent access to the centre of Porto and the main business, education, health and entertainment services.
The development has been designed to make the most of the outdoors and green areas for its residents.
This fantastic two-bedroom apartment with a total area of 137 m2 is located on the second floor.
The finishes are distinguished by:
- Reinforced concrete with solid slabs;
- Exterior cladding in exposed concrete and ceramic tiles imitating wood;
- High acoustic and thermal insulation;
- RAL 9007 lacquered aluminium, double glazing with high acoustic insulation;
- Smooth white lacquered doors with matt chrome fittings;
- Security entrance door;
- Built-in cupboards with white lacquered doors and lined inside with ’Linho Cancún’ melamine chipboard;
- Lacquered skirting board;
- Kitchen, laundry room: floating vinyl flooring by ’JULAR’ or equivalent;
- Hall, corridor, living room, bedrooms: ’JULAR’ floating vinyl flooring or equivalent;
- Bathrooms: ceramic flooring by ’Love Tiles’ 60x60 or equivalent;
- Terrace, balcony: ceramic flooring;
Communal areas:
- Entrance: ceramic flooring;
- Landings: ceramic flooring;
- Stairs: exposed concrete and technical flooring by ’Margres’ or equivalent;
- Entrance and landings: ceramic panelling and final plastic paint finish;
- Stairs: projected plaster and final plastic paint finish.
This 3-bedroom apartment comprises:
- Hall, corridor, living room, kitchen, laundry, bedrooms: projected plaster and final plastic paint finish.
- Bathrooms: walls plastered with water-repellent plaster and final ceramic tiling by ’Love Tiles’ or equivalent;
- Hall, corridor: false ceilings with lighting and final finish in plastic paint;
- Living room, bedrooms: false ceilings with curtain rails, lighting and plastic paint finish;
- Kitchen, laundry, bathrooms: false ceilings with lighting and plastic paint finish;
- Roca’ suspended toilet/bidet, ’ONA’ series or equivalent;
- Vanity unit with compact top;
- Hansgrohe’ mixer, ’Vernis Blend’ series or equivalent;
- Heat pump system for domestic hot water (DHW);
- Multi-split system for air conditioning (heating/cooling);
- Electric WC towel rails (excluding in the guest WC);
- Lower and upper kitchen units with matt thermolaminate fronts, with compact worktop;
- Single lever mixer;
- Built-in stainless steel dishwasher sink;
- Bosch or equivalent domestic appliances: dishwasher, oven, induction hob, microwave, fridge.
- Electrical installations
- Video intercom.
- DTT TV installation.
- TV and telephone sockets (living room, bedrooms and kitchen).
- Basic home automation: lighting, heating/cooling and blinds.
- Screen blinds with electric blackout.
- Electrical installation in the garage suitable for charging electric vehicles, in accordance with current legislation.
With 1 parking space.
Estimated start of construction - First quarter of 2024
Expected completion - 30 to 36 months
Contact
Apartment 3 Bedrooms
Paranhos, Porto, Distrito do Porto
Under construction · 117m²
With Garage
buy
582.000 €
The development is located in Paranhos, one of Porto’s best residential areas. Very close to the city centre and the main business, education, health and entertainment centres, as well as green areas and parks, thanks to convenient access to the main transport routes.
In addition to all this, the Paranhos area is home to Porto’s largest university centre and the city’s most prestigious universities and colleges.
The building will be located in the Paranhos area and offers excellent access to the centre of Porto and the main business, education, health and entertainment services.
The development has been designed to make the most of the outdoors and green areas for its residents.
This fantastic three-bedroom apartment, with a total area of 134m2, is on the third floor.
The finishes are distinguished by:
- Reinforced concrete with solid slabs;
- Exterior cladding in exposed concrete and ceramic tiles imitating wood;
- High acoustic and thermal insulation;
- RAL 9007 lacquered aluminium, double glazing with high acoustic insulation;
- Smooth white lacquered doors with matt chrome fittings;
- Security entrance door;
- Built-in cupboards with white lacquered doors and lined inside with ’Linho Cancún’ melamine chipboard;
- Lacquered skirting board;
- Kitchen, laundry room: floating vinyl flooring by ’JULAR’ or equivalent;
- Hall, corridor, living room, bedrooms: ’JULAR’ floating vinyl flooring or equivalent;
- Bathrooms: ceramic flooring by ’Love Tiles’ 60x60 or equivalent;
- Terrace, balcony: ceramic flooring;
Communal areas:
- Entrance: ceramic flooring;
- Landings: ceramic flooring;
- Stairs: exposed concrete and technical flooring by ’Margres’ or equivalent;
- Entrance and landings: ceramic panelling and final plastic paint finish;
- Stairs: projected plaster and final plastic paint finish.
This 3-bedroom apartment comprises:
- Hall, corridor, living room, kitchen, laundry, bedrooms: projected plaster and final plastic paint finish.
- Bathrooms: walls plastered with water-repellent plaster and final ceramic tiling by ’Love Tiles’ or equivalent;
- Hall, corridor: false ceilings with lighting and final finish in plastic paint;
- Living room, bedrooms: false ceilings with curtain rails, lighting and plastic paint finish;
- Kitchen, laundry, bathrooms: false ceilings with lighting and plastic paint finish;
- Roca’ suspended toilet/bidet, ’ONA’ series or equivalent;
- Vanity unit with compact top;
- Hansgrohe’ mixer, ’Vernis Blend’ series or equivalent;
- Heat pump system for domestic hot water (DHW);
- Multi-split system for air conditioning (heating/cooling);
- Electric WC towel rails (excluding in the guest WC);
- Lower and upper kitchen units with matt thermolaminate fronts, with compact worktop;
- Single lever mixer;
- Built-in stainless steel dishwasher sink;
- Bosch or equivalent domestic appliances: dishwasher, oven, induction hob, microwave, fridge.
- Electrical installations
- Video intercom.
- DTT TV installation.
- TV and telephone sockets (living room, bedrooms and kitchen).
- Basic home automation: lighting, heating/cooling and blinds.
- Screen blinds with electric blackout.
- Electrical installation in the garage suitable for charging electric vehicles, in accordance with current legislation.
With 1 parking space.
Estimated start of construction - First quarter of 2024
Expected completion - 30 to 36 months
In addition to all this, the Paranhos area is home to Porto’s largest university centre and the city’s most prestigious universities and colleges.
The building will be located in the Paranhos area and offers excellent access to the centre of Porto and the main business, education, health and entertainment services.
The development has been designed to make the most of the outdoors and green areas for its residents.
This fantastic three-bedroom apartment, with a total area of 134m2, is on the third floor.
The finishes are distinguished by:
- Reinforced concrete with solid slabs;
- Exterior cladding in exposed concrete and ceramic tiles imitating wood;
- High acoustic and thermal insulation;
- RAL 9007 lacquered aluminium, double glazing with high acoustic insulation;
- Smooth white lacquered doors with matt chrome fittings;
- Security entrance door;
- Built-in cupboards with white lacquered doors and lined inside with ’Linho Cancún’ melamine chipboard;
- Lacquered skirting board;
- Kitchen, laundry room: floating vinyl flooring by ’JULAR’ or equivalent;
- Hall, corridor, living room, bedrooms: ’JULAR’ floating vinyl flooring or equivalent;
- Bathrooms: ceramic flooring by ’Love Tiles’ 60x60 or equivalent;
- Terrace, balcony: ceramic flooring;
Communal areas:
- Entrance: ceramic flooring;
- Landings: ceramic flooring;
- Stairs: exposed concrete and technical flooring by ’Margres’ or equivalent;
- Entrance and landings: ceramic panelling and final plastic paint finish;
- Stairs: projected plaster and final plastic paint finish.
This 3-bedroom apartment comprises:
- Hall, corridor, living room, kitchen, laundry, bedrooms: projected plaster and final plastic paint finish.
- Bathrooms: walls plastered with water-repellent plaster and final ceramic tiling by ’Love Tiles’ or equivalent;
- Hall, corridor: false ceilings with lighting and final finish in plastic paint;
- Living room, bedrooms: false ceilings with curtain rails, lighting and plastic paint finish;
- Kitchen, laundry, bathrooms: false ceilings with lighting and plastic paint finish;
- Roca’ suspended toilet/bidet, ’ONA’ series or equivalent;
- Vanity unit with compact top;
- Hansgrohe’ mixer, ’Vernis Blend’ series or equivalent;
- Heat pump system for domestic hot water (DHW);
- Multi-split system for air conditioning (heating/cooling);
- Electric WC towel rails (excluding in the guest WC);
- Lower and upper kitchen units with matt thermolaminate fronts, with compact worktop;
- Single lever mixer;
- Built-in stainless steel dishwasher sink;
- Bosch or equivalent domestic appliances: dishwasher, oven, induction hob, microwave, fridge.
- Electrical installations
- Video intercom.
- DTT TV installation.
- TV and telephone sockets (living room, bedrooms and kitchen).
- Basic home automation: lighting, heating/cooling and blinds.
- Screen blinds with electric blackout.
- Electrical installation in the garage suitable for charging electric vehicles, in accordance with current legislation.
With 1 parking space.
Estimated start of construction - First quarter of 2024
Expected completion - 30 to 36 months
Contact
Apartment 3 Bedrooms
Paranhos, Porto, Distrito do Porto
Under construction · 130m²
With Garage
buy
675.000 €
The development is located in Paranhos, one of Porto’s best residential areas. Very close to the city centre and the main business, education, health and entertainment centres, as well as green areas and parks, thanks to convenient access to the main transport routes.
In addition to all this, the Paranhos area is home to Porto’s largest university centre and the city’s most prestigious universities and colleges.
The building will be located in the Paranhos area and offers excellent access to the centre of Porto and the main business, education, health and entertainment services.
The development has been designed to make the most of the outdoors and green areas for its residents.
This fantastic three-bedroom apartment with a total area of 152m2 is located on the first floor,
The finishes are distinguished by:
- Reinforced concrete with solid slabs;
- Exterior cladding in exposed concrete and ceramic tiles imitating wood;
- High acoustic and thermal insulation;
- RAL 9007 lacquered aluminium, double glazing with high acoustic insulation;
- Smooth white lacquered doors with matt chrome fittings;
- Security entrance door;
- Built-in cupboards with white lacquered doors and lined inside with ’Linho Cancún’ melamine chipboard;
- Lacquered skirting board;
- Kitchen, laundry room: floating vinyl flooring by ’JULAR’ or equivalent;
- Hall, corridor, living room, bedrooms: ’JULAR’ floating vinyl flooring or equivalent;
- Bathrooms: ceramic flooring by ’Love Tiles’ 60x60 or equivalent;
- Terrace, balcony: ceramic flooring;
Communal areas:
- Entrance: ceramic flooring;
- Landings: ceramic flooring;
- Stairs: exposed concrete and technical flooring by ’Margres’ or equivalent;
- Entrance and landings: ceramic panelling and final plastic paint finish;
- Stairs: projected plaster and final plastic paint finish.
This 3-bedroom apartment comprises:
- Hall, corridor, living room, kitchen, laundry, bedrooms: projected plaster and final plastic paint finish.
- Bathrooms: walls plastered with water-repellent plaster and final ceramic tiling by ’Love Tiles’ or equivalent;
- Hall, corridor: false ceilings with lighting and final finish in plastic paint;
- Living room, bedrooms: false ceilings with curtain rails, lighting and plastic paint finish;
- Kitchen, laundry, bathrooms: false ceilings with lighting and plastic paint finish;
- Roca’ suspended toilet/bidet, ’ONA’ series or equivalent;
- Vanity unit with compact top;
- Hansgrohe’ mixer, ’Vernis Blend’ series or equivalent;
- Heat pump system for domestic hot water (DHW);
- Multi-split system for air conditioning (heating/cooling);
- Electric WC towel rails (excluding in the guest WC);
- Lower and upper kitchen units with matt thermolaminate fronts, with compact worktop;
- Single lever mixer;
- Built-in stainless steel dishwasher sink;
- Bosch or equivalent domestic appliances: dishwasher, oven, induction hob, microwave, fridge.
- Electrical installations
- Video intercom.
- DTT TV installation.
- TV and telephone sockets (living room, bedrooms and kitchen).
- Basic home automation: lighting, heating/cooling and blinds.
- Screen blinds with electric blackout.
- Electrical installation in the garage suitable for charging electric vehicles, in accordance with current legislation.
With 1 parking space.
Estimated start of construction - First quarter of 2024
Expected completion - 30 to 36 months
In addition to all this, the Paranhos area is home to Porto’s largest university centre and the city’s most prestigious universities and colleges.
The building will be located in the Paranhos area and offers excellent access to the centre of Porto and the main business, education, health and entertainment services.
The development has been designed to make the most of the outdoors and green areas for its residents.
This fantastic three-bedroom apartment with a total area of 152m2 is located on the first floor,
The finishes are distinguished by:
- Reinforced concrete with solid slabs;
- Exterior cladding in exposed concrete and ceramic tiles imitating wood;
- High acoustic and thermal insulation;
- RAL 9007 lacquered aluminium, double glazing with high acoustic insulation;
- Smooth white lacquered doors with matt chrome fittings;
- Security entrance door;
- Built-in cupboards with white lacquered doors and lined inside with ’Linho Cancún’ melamine chipboard;
- Lacquered skirting board;
- Kitchen, laundry room: floating vinyl flooring by ’JULAR’ or equivalent;
- Hall, corridor, living room, bedrooms: ’JULAR’ floating vinyl flooring or equivalent;
- Bathrooms: ceramic flooring by ’Love Tiles’ 60x60 or equivalent;
- Terrace, balcony: ceramic flooring;
Communal areas:
- Entrance: ceramic flooring;
- Landings: ceramic flooring;
- Stairs: exposed concrete and technical flooring by ’Margres’ or equivalent;
- Entrance and landings: ceramic panelling and final plastic paint finish;
- Stairs: projected plaster and final plastic paint finish.
This 3-bedroom apartment comprises:
- Hall, corridor, living room, kitchen, laundry, bedrooms: projected plaster and final plastic paint finish.
- Bathrooms: walls plastered with water-repellent plaster and final ceramic tiling by ’Love Tiles’ or equivalent;
- Hall, corridor: false ceilings with lighting and final finish in plastic paint;
- Living room, bedrooms: false ceilings with curtain rails, lighting and plastic paint finish;
- Kitchen, laundry, bathrooms: false ceilings with lighting and plastic paint finish;
- Roca’ suspended toilet/bidet, ’ONA’ series or equivalent;
- Vanity unit with compact top;
- Hansgrohe’ mixer, ’Vernis Blend’ series or equivalent;
- Heat pump system for domestic hot water (DHW);
- Multi-split system for air conditioning (heating/cooling);
- Electric WC towel rails (excluding in the guest WC);
- Lower and upper kitchen units with matt thermolaminate fronts, with compact worktop;
- Single lever mixer;
- Built-in stainless steel dishwasher sink;
- Bosch or equivalent domestic appliances: dishwasher, oven, induction hob, microwave, fridge.
- Electrical installations
- Video intercom.
- DTT TV installation.
- TV and telephone sockets (living room, bedrooms and kitchen).
- Basic home automation: lighting, heating/cooling and blinds.
- Screen blinds with electric blackout.
- Electrical installation in the garage suitable for charging electric vehicles, in accordance with current legislation.
With 1 parking space.
Estimated start of construction - First quarter of 2024
Expected completion - 30 to 36 months
Contact
Apartment 3 Bedrooms
Paranhos, Porto, Distrito do Porto
Under construction · 144m²
With Garage
buy
705.000 €
The development is located in Paranhos, one of Porto’s best residential areas. Very close to the city centre and the main business, education, health and entertainment centres, as well as green areas and parks, thanks to convenient access to the main transport routes.
In addition to all this, the Paranhos area is home to Porto’s largest university centre and the city’s most prestigious universities and colleges.
The building will be located in the Paranhos area and offers excellent access to the centre of Porto and the main business, education, health and entertainment services.
The development has been designed to make the most of the outdoors and green areas for its residents.
This fantastic three-bedroom apartment with a total area of 167m2 is located on the first floor,
The finishes are distinguished by:
- Reinforced concrete with solid slabs;
- Exterior cladding in exposed concrete and ceramic tiles imitating wood;
- High acoustic and thermal insulation;
- RAL 9007 lacquered aluminium, double glazing with high acoustic insulation;
- Smooth white lacquered doors with matt chrome fittings;
- Security entrance door;
- Built-in cupboards with white lacquered doors and lined inside with ’Linho Cancún’ melamine chipboard;
- Lacquered skirting board;
- Kitchen, laundry room: floating vinyl flooring by ’JULAR’ or equivalent;
- Hall, corridor, living room, bedrooms: ’JULAR’ floating vinyl flooring or equivalent;
- Bathrooms: ceramic flooring by ’Love Tiles’ 60x60 or equivalent;
- Terrace, balcony: ceramic flooring;
Communal areas:
- Entrance: ceramic flooring;
- Landings: ceramic flooring;
- Stairs: exposed concrete and technical flooring by ’Margres’ or equivalent;
- Entrance and landings: ceramic panelling and final plastic paint finish;
- Stairs: projected plaster and final plastic paint finish.
This 3-bedroom apartment comprises:
- Hall, corridor, living room, kitchen, laundry, bedrooms: projected plaster and final plastic paint finish.
- Bathrooms: walls plastered with water-repellent plaster and final ceramic tiling by ’Love Tiles’ or equivalent;
- Hall, corridor: false ceilings with lighting and final finish in plastic paint;
- Living room, bedrooms: false ceilings with curtain rails, lighting and plastic paint finish;
- Kitchen, laundry, bathrooms: false ceilings with lighting and plastic paint finish;
- Roca’ suspended toilet/bidet, ’ONA’ series or equivalent;
- Vanity unit with compact top;
- Hansgrohe’ mixer, ’Vernis Blend’ series or equivalent;
- Heat pump system for domestic hot water (DHW);
- Multi-split system for air conditioning (heating/cooling);
- Electric WC towel rails (excluding in the guest WC);
- Lower and upper kitchen units with matt thermolaminate fronts, with compact worktop;
- Single lever mixer;
- Built-in stainless steel dishwasher sink;
- Bosch or equivalent domestic appliances: dishwasher, oven, induction hob, microwave, fridge.
- Electrical installations
- Video intercom.
- DTT TV installation.
- TV and telephone sockets (living room, bedrooms and kitchen).
- Basic home automation: lighting, heating/cooling and blinds.
- Screen blinds with electric blackout.
- Electrical installation in the garage suitable for charging electric vehicles, in accordance with current legislation.
With 1 parking space.
Estimated start of construction - First quarter of 2024
Expected completion - 30 to 36 months
In addition to all this, the Paranhos area is home to Porto’s largest university centre and the city’s most prestigious universities and colleges.
The building will be located in the Paranhos area and offers excellent access to the centre of Porto and the main business, education, health and entertainment services.
The development has been designed to make the most of the outdoors and green areas for its residents.
This fantastic three-bedroom apartment with a total area of 167m2 is located on the first floor,
The finishes are distinguished by:
- Reinforced concrete with solid slabs;
- Exterior cladding in exposed concrete and ceramic tiles imitating wood;
- High acoustic and thermal insulation;
- RAL 9007 lacquered aluminium, double glazing with high acoustic insulation;
- Smooth white lacquered doors with matt chrome fittings;
- Security entrance door;
- Built-in cupboards with white lacquered doors and lined inside with ’Linho Cancún’ melamine chipboard;
- Lacquered skirting board;
- Kitchen, laundry room: floating vinyl flooring by ’JULAR’ or equivalent;
- Hall, corridor, living room, bedrooms: ’JULAR’ floating vinyl flooring or equivalent;
- Bathrooms: ceramic flooring by ’Love Tiles’ 60x60 or equivalent;
- Terrace, balcony: ceramic flooring;
Communal areas:
- Entrance: ceramic flooring;
- Landings: ceramic flooring;
- Stairs: exposed concrete and technical flooring by ’Margres’ or equivalent;
- Entrance and landings: ceramic panelling and final plastic paint finish;
- Stairs: projected plaster and final plastic paint finish.
This 3-bedroom apartment comprises:
- Hall, corridor, living room, kitchen, laundry, bedrooms: projected plaster and final plastic paint finish.
- Bathrooms: walls plastered with water-repellent plaster and final ceramic tiling by ’Love Tiles’ or equivalent;
- Hall, corridor: false ceilings with lighting and final finish in plastic paint;
- Living room, bedrooms: false ceilings with curtain rails, lighting and plastic paint finish;
- Kitchen, laundry, bathrooms: false ceilings with lighting and plastic paint finish;
- Roca’ suspended toilet/bidet, ’ONA’ series or equivalent;
- Vanity unit with compact top;
- Hansgrohe’ mixer, ’Vernis Blend’ series or equivalent;
- Heat pump system for domestic hot water (DHW);
- Multi-split system for air conditioning (heating/cooling);
- Electric WC towel rails (excluding in the guest WC);
- Lower and upper kitchen units with matt thermolaminate fronts, with compact worktop;
- Single lever mixer;
- Built-in stainless steel dishwasher sink;
- Bosch or equivalent domestic appliances: dishwasher, oven, induction hob, microwave, fridge.
- Electrical installations
- Video intercom.
- DTT TV installation.
- TV and telephone sockets (living room, bedrooms and kitchen).
- Basic home automation: lighting, heating/cooling and blinds.
- Screen blinds with electric blackout.
- Electrical installation in the garage suitable for charging electric vehicles, in accordance with current legislation.
With 1 parking space.
Estimated start of construction - First quarter of 2024
Expected completion - 30 to 36 months
Contact
Apartment 3 Bedrooms
Paranhos, Porto, Distrito do Porto
Under construction · 130m²
With Garage
buy
645.500 €
The development is located in Paranhos, one of Porto’s best residential areas. Very close to the city centre and the main business, education, health and entertainment centres, as well as green areas and parks, thanks to convenient access to the main transport routes.
In addition to all this, the Paranhos area is home to Porto’s largest university centre and the city’s most prestigious universities and colleges.
The building will be located in the Paranhos area and offers excellent access to the centre of Porto and the main business, education, health and entertainment services.
The development has been designed to make the most of the outdoors and green areas for its residents.
This fantastic three-bedroom apartment with a total area of 152m2 is located on the first floor,
The finishes are distinguished by:
- Reinforced concrete with solid slabs;
- Exterior cladding in exposed concrete and ceramic tiles imitating wood;
- High acoustic and thermal insulation;
- RAL 9007 lacquered aluminium, double glazing with high acoustic insulation;
- Smooth white lacquered doors with matt chrome fittings;
- Security entrance door;
- Built-in cupboards with white lacquered doors and lined inside with ’Linho Cancún’ melamine chipboard;
- Lacquered skirting board;
- Kitchen, laundry room: floating vinyl flooring by ’JULAR’ or equivalent;
- Hall, corridor, living room, bedrooms: ’JULAR’ floating vinyl flooring or equivalent;
- Bathrooms: ceramic flooring by ’Love Tiles’ 60x60 or equivalent;
- Terrace, balcony: ceramic flooring;
Communal areas:
- Entrance: ceramic flooring;
- Landings: ceramic flooring;
- Stairs: exposed concrete and technical flooring by ’Margres’ or equivalent;
- Entrance and landings: ceramic panelling and final plastic paint finish;
- Stairs: projected plaster and final plastic paint finish.
This 3-bedroom apartment comprises:
- Hall, corridor, living room, kitchen, laundry, bedrooms: projected plaster and final plastic paint finish.
- Bathrooms: walls plastered with water-repellent plaster and final ceramic tiling by ’Love Tiles’ or equivalent;
- Hall, corridor: false ceilings with lighting and final finish in plastic paint;
- Living room, bedrooms: false ceilings with curtain rails, lighting and plastic paint finish;
- Kitchen, laundry, bathrooms: false ceilings with lighting and plastic paint finish;
- Roca’ suspended toilet/bidet, ’ONA’ series or equivalent;
- Vanity unit with compact top;
- Hansgrohe’ mixer, ’Vernis Blend’ series or equivalent;
- Heat pump system for domestic hot water (DHW);
- Multi-split system for air conditioning (heating/cooling);
- Electric WC towel rails (excluding in the guest WC);
- Lower and upper kitchen units with matt thermolaminate fronts, with compact worktop;
- Single lever mixer;
- Built-in stainless steel dishwasher sink;
- Bosch or equivalent domestic appliances: dishwasher, oven, induction hob, microwave, fridge.
- Electrical installations
- Video intercom.
- DTT TV installation.
- TV and telephone sockets (living room, bedrooms and kitchen).
- Basic home automation: lighting, heating/cooling and blinds.
- Screen blinds with electric blackout.
- Electrical installation in the garage suitable for charging electric vehicles, in accordance with current legislation.
With 1 parking space.
Estimated start of construction - First quarter of 2024
Expected completion - 30 to 36 months
In addition to all this, the Paranhos area is home to Porto’s largest university centre and the city’s most prestigious universities and colleges.
The building will be located in the Paranhos area and offers excellent access to the centre of Porto and the main business, education, health and entertainment services.
The development has been designed to make the most of the outdoors and green areas for its residents.
This fantastic three-bedroom apartment with a total area of 152m2 is located on the first floor,
The finishes are distinguished by:
- Reinforced concrete with solid slabs;
- Exterior cladding in exposed concrete and ceramic tiles imitating wood;
- High acoustic and thermal insulation;
- RAL 9007 lacquered aluminium, double glazing with high acoustic insulation;
- Smooth white lacquered doors with matt chrome fittings;
- Security entrance door;
- Built-in cupboards with white lacquered doors and lined inside with ’Linho Cancún’ melamine chipboard;
- Lacquered skirting board;
- Kitchen, laundry room: floating vinyl flooring by ’JULAR’ or equivalent;
- Hall, corridor, living room, bedrooms: ’JULAR’ floating vinyl flooring or equivalent;
- Bathrooms: ceramic flooring by ’Love Tiles’ 60x60 or equivalent;
- Terrace, balcony: ceramic flooring;
Communal areas:
- Entrance: ceramic flooring;
- Landings: ceramic flooring;
- Stairs: exposed concrete and technical flooring by ’Margres’ or equivalent;
- Entrance and landings: ceramic panelling and final plastic paint finish;
- Stairs: projected plaster and final plastic paint finish.
This 3-bedroom apartment comprises:
- Hall, corridor, living room, kitchen, laundry, bedrooms: projected plaster and final plastic paint finish.
- Bathrooms: walls plastered with water-repellent plaster and final ceramic tiling by ’Love Tiles’ or equivalent;
- Hall, corridor: false ceilings with lighting and final finish in plastic paint;
- Living room, bedrooms: false ceilings with curtain rails, lighting and plastic paint finish;
- Kitchen, laundry, bathrooms: false ceilings with lighting and plastic paint finish;
- Roca’ suspended toilet/bidet, ’ONA’ series or equivalent;
- Vanity unit with compact top;
- Hansgrohe’ mixer, ’Vernis Blend’ series or equivalent;
- Heat pump system for domestic hot water (DHW);
- Multi-split system for air conditioning (heating/cooling);
- Electric WC towel rails (excluding in the guest WC);
- Lower and upper kitchen units with matt thermolaminate fronts, with compact worktop;
- Single lever mixer;
- Built-in stainless steel dishwasher sink;
- Bosch or equivalent domestic appliances: dishwasher, oven, induction hob, microwave, fridge.
- Electrical installations
- Video intercom.
- DTT TV installation.
- TV and telephone sockets (living room, bedrooms and kitchen).
- Basic home automation: lighting, heating/cooling and blinds.
- Screen blinds with electric blackout.
- Electrical installation in the garage suitable for charging electric vehicles, in accordance with current legislation.
With 1 parking space.
Estimated start of construction - First quarter of 2024
Expected completion - 30 to 36 months
Contact
Apartment 3 Bedrooms
Paranhos, Porto, Distrito do Porto
Under construction · 121m²
With Garage
buy
607.000 €
EXCELENTE APARTAMENTO DE TIPOLOGIA T3
Inserido num novo empreendimento privado, residencial, moderno e inovador, a dois passos da baixa portuense, onde tudo acontece.
Com a assinatura de prestigiada empresa construtora. Este magnífico empreendimento, com apartamentos de tipologia T2 e T3 pensados para que se beneficie ao máximo de cada um deles. Harmonia e Serenidade de cada habitação estão de portas abertas para as zonas exteriores, área de lazer e jardins, ideal para uma vida confortável e elegante.
Um projeto que conecta arquitetura de vanguarda e inovação, com tradição e conforto. Um edifício onde a solidez da fachada em pedra e madeira, junto com a delicadeza dos jardins, convivem em harmonia
Pátios interiores integrados no próprio apartamento, transferem luminosidade e a sensação de abrir o apartamento ao exterior.
A localização perfeita para uma vida urbana e tranquila ao mesmo tempo.
Paranhos, uma das melhores zonas residenciais do Porto. Muito próximo da baixa da cidade e dos principais centros empresariais, educação, saúde, serviços, comércio e entretenimento, assim como de zonas verdes, parques e com excelentes acessos aos principais eixos rodoviários, graças a um cómodo acesso à VCI, que nos direciona para Sul a A1 e para Norte a A3 e A4..
Qualidade, Exclusividade e Bem-Estar se misturam com a consciência ambiental. Processos construtivos mais sustentáveis, sistemas que permitem alcançar um alto nível de eficiência energética.
ACABMENTOS:
Porta de entrada de Segurança - Vídeo Porteiro - Estores ’screen’ com blackout elétrico
Pavimento flutuante vinílico - Pavimento Cerâmico
Madeira lacadas: Portas, rodapé e armários
Tetos falsos com iluminação - tinta plástica
Louças suspensas nas casas de banho
Cozinha equipada com eletrodomésticos Bosch
Bomba de calor - águas quentes sanitárias
Sistema multi-split para climatização
Toalheiros elétricos
Garagem com instalação elétrica para carregamento de veículos elétricos
Venha conhecer!
Programe a sua visita junto de um dos nossos consultores imobiliários.
Quem Somos
Pedro Pires - Sociedade de Mediação Imobiliária Unipessoal. Lda, que opera no mercado imobiliário há mais de 30 anos e é detentora da licença AMI 13176
A empresa tem estabelecimento situado na Rua Bernardim Ribeiro, 166D - 4465-040 S. Mamede Infesta
Missão
A nossa missão é a de proporcionar aos nossos Clientes um serviço especializado e de alto valor acrescentado que passa pela qualificação de Clientes, Compradores e Vendedores, apoio profissional nas várias áreas interligadas com a compra, venda, trespasse e arrendamento de imóveis, nomeadamente nas áreas de mediação de obras, financiamento bancário, avaliações e apoio técnico jurídico.
Valores
Imbuídos da mais elevada ética profissional, os nossos Consultores procuram atingir um padrão de excelência na intermediação imobiliária, conseguindo para os nossos Clientes os melhores negócios e a satisfação dos seus anseios e necessidades.
Inserido num novo empreendimento privado, residencial, moderno e inovador, a dois passos da baixa portuense, onde tudo acontece.
Com a assinatura de prestigiada empresa construtora. Este magnífico empreendimento, com apartamentos de tipologia T2 e T3 pensados para que se beneficie ao máximo de cada um deles. Harmonia e Serenidade de cada habitação estão de portas abertas para as zonas exteriores, área de lazer e jardins, ideal para uma vida confortável e elegante.
Um projeto que conecta arquitetura de vanguarda e inovação, com tradição e conforto. Um edifício onde a solidez da fachada em pedra e madeira, junto com a delicadeza dos jardins, convivem em harmonia
Pátios interiores integrados no próprio apartamento, transferem luminosidade e a sensação de abrir o apartamento ao exterior.
A localização perfeita para uma vida urbana e tranquila ao mesmo tempo.
Paranhos, uma das melhores zonas residenciais do Porto. Muito próximo da baixa da cidade e dos principais centros empresariais, educação, saúde, serviços, comércio e entretenimento, assim como de zonas verdes, parques e com excelentes acessos aos principais eixos rodoviários, graças a um cómodo acesso à VCI, que nos direciona para Sul a A1 e para Norte a A3 e A4..
Qualidade, Exclusividade e Bem-Estar se misturam com a consciência ambiental. Processos construtivos mais sustentáveis, sistemas que permitem alcançar um alto nível de eficiência energética.
ACABMENTOS:
Porta de entrada de Segurança - Vídeo Porteiro - Estores ’screen’ com blackout elétrico
Pavimento flutuante vinílico - Pavimento Cerâmico
Madeira lacadas: Portas, rodapé e armários
Tetos falsos com iluminação - tinta plástica
Louças suspensas nas casas de banho
Cozinha equipada com eletrodomésticos Bosch
Bomba de calor - águas quentes sanitárias
Sistema multi-split para climatização
Toalheiros elétricos
Garagem com instalação elétrica para carregamento de veículos elétricos
Venha conhecer!
Programe a sua visita junto de um dos nossos consultores imobiliários.
Quem Somos
Pedro Pires - Sociedade de Mediação Imobiliária Unipessoal. Lda, que opera no mercado imobiliário há mais de 30 anos e é detentora da licença AMI 13176
A empresa tem estabelecimento situado na Rua Bernardim Ribeiro, 166D - 4465-040 S. Mamede Infesta
Missão
A nossa missão é a de proporcionar aos nossos Clientes um serviço especializado e de alto valor acrescentado que passa pela qualificação de Clientes, Compradores e Vendedores, apoio profissional nas várias áreas interligadas com a compra, venda, trespasse e arrendamento de imóveis, nomeadamente nas áreas de mediação de obras, financiamento bancário, avaliações e apoio técnico jurídico.
Valores
Imbuídos da mais elevada ética profissional, os nossos Consultores procuram atingir um padrão de excelência na intermediação imobiliária, conseguindo para os nossos Clientes os melhores negócios e a satisfação dos seus anseios e necessidades.
Contact
Apartment 3 Bedrooms
Paranhos, Porto, Distrito do Porto
Under construction · 144m²
With Garage
buy
705.000 €
EXCELENTE APARTAMENTO DE TIPOLOGIA T3. Apresenta-nos na sua composição, 3 Suites, Sala e Cozinha, Pátio, Terraço e Jardim.
Inserido num novo empreendimento privado, residencial, moderno e inovador, a dois passos da baixa portuense, onde tudo acontece.
Com a assinatura de prestigiada empresa construtora. Este magnífico empreendimento, com apartamentos de tipologia T2 e T3 pensados para que se beneficie ao máximo de cada um deles. Harmonia e Serenidade de cada habitação estão de portas abertas para as zonas exteriores, área de lazer e jardins, ideal para uma vida confortável e elegante.
Um projeto que conecta arquitetura de vanguarda e inovação, com tradição e conforto. Um edifício onde a solidez da fachada em pedra e madeira, junto com a delicadeza dos jardins, convivem em harmonia
Pátios interiores integrados no próprio apartamento, transferem luminosidade e a sensação de abrir o apartamento ao exterior.
A localização perfeita para uma vida urbana e tranquila ao mesmo tempo.
Paranhos, uma das melhores zonas residenciais do Porto. Muito próximo da baixa da cidade e dos principais centros empresariais, educação, saúde, serviços, comércio e entretenimento, assim como de zonas verdes, parques e com excelentes acessos aos principais eixos rodoviários, graças a um cómodo acesso à VCI, que nos direciona para Sul a A1 e para Norte a A3 e A4..
Qualidade, Exclusividade e Bem-Estar se misturam com a consciência ambiental. Processos construtivos mais sustentáveis, sistemas que permitem alcançar um alto nível de eficiência energética.
ACABMENTOS:
Porta de entrada de Segurança - Vídeo Porteiro - Estores ’screen’ com blackout elétrico
Pavimento flutuante vinílico - Pavimento Cerâmico
Madeira lacadas: Portas, rodapé e armários
Tetos falsos com iluminação - tinta plástica
Louças suspensas nas casas de banho
Cozinha equipada com eletrodomésticos Bosch
Bomba de calor - águas quentes sanitárias
Sistema multi-split para climatização
Toalheiros elétricos
Garagem com instalação elétrica para carregamento de veículos elétricos
Venha conhecer!
Programe a sua visita junto de um dos nossos consultores imobiliários.
Quem Somos
Pedro Pires - Sociedade de Mediação Imobiliária Unipessoal. Lda, que opera no mercado imobiliário há mais de 30 anos e é detentora da licença AMI 13176
A empresa tem estabelecimento situado na Rua Bernardim Ribeiro, 166D - 4465-040 S. Mamede Infesta
Missão
A nossa missão é a de proporcionar aos nossos Clientes um serviço especializado e de alto valor acrescentado que passa pela qualificação de Clientes, Compradores e Vendedores, apoio profissional nas várias áreas interligadas com a compra, venda, trespasse e arrendamento de imóveis, nomeadamente nas áreas de mediação de obras, financiamento bancário, avaliações e apoio técnico jurídico.
Valores
Imbuídos da mais elevada ética profissional, os nossos Consultores procuram atingir um padrão de excelência na intermediação imobiliária, conseguindo para os nossos Clientes os melhores negócios e a satisfação dos seus anseios e necessidades.
Inserido num novo empreendimento privado, residencial, moderno e inovador, a dois passos da baixa portuense, onde tudo acontece.
Com a assinatura de prestigiada empresa construtora. Este magnífico empreendimento, com apartamentos de tipologia T2 e T3 pensados para que se beneficie ao máximo de cada um deles. Harmonia e Serenidade de cada habitação estão de portas abertas para as zonas exteriores, área de lazer e jardins, ideal para uma vida confortável e elegante.
Um projeto que conecta arquitetura de vanguarda e inovação, com tradição e conforto. Um edifício onde a solidez da fachada em pedra e madeira, junto com a delicadeza dos jardins, convivem em harmonia
Pátios interiores integrados no próprio apartamento, transferem luminosidade e a sensação de abrir o apartamento ao exterior.
A localização perfeita para uma vida urbana e tranquila ao mesmo tempo.
Paranhos, uma das melhores zonas residenciais do Porto. Muito próximo da baixa da cidade e dos principais centros empresariais, educação, saúde, serviços, comércio e entretenimento, assim como de zonas verdes, parques e com excelentes acessos aos principais eixos rodoviários, graças a um cómodo acesso à VCI, que nos direciona para Sul a A1 e para Norte a A3 e A4..
Qualidade, Exclusividade e Bem-Estar se misturam com a consciência ambiental. Processos construtivos mais sustentáveis, sistemas que permitem alcançar um alto nível de eficiência energética.
ACABMENTOS:
Porta de entrada de Segurança - Vídeo Porteiro - Estores ’screen’ com blackout elétrico
Pavimento flutuante vinílico - Pavimento Cerâmico
Madeira lacadas: Portas, rodapé e armários
Tetos falsos com iluminação - tinta plástica
Louças suspensas nas casas de banho
Cozinha equipada com eletrodomésticos Bosch
Bomba de calor - águas quentes sanitárias
Sistema multi-split para climatização
Toalheiros elétricos
Garagem com instalação elétrica para carregamento de veículos elétricos
Venha conhecer!
Programe a sua visita junto de um dos nossos consultores imobiliários.
Quem Somos
Pedro Pires - Sociedade de Mediação Imobiliária Unipessoal. Lda, que opera no mercado imobiliário há mais de 30 anos e é detentora da licença AMI 13176
A empresa tem estabelecimento situado na Rua Bernardim Ribeiro, 166D - 4465-040 S. Mamede Infesta
Missão
A nossa missão é a de proporcionar aos nossos Clientes um serviço especializado e de alto valor acrescentado que passa pela qualificação de Clientes, Compradores e Vendedores, apoio profissional nas várias áreas interligadas com a compra, venda, trespasse e arrendamento de imóveis, nomeadamente nas áreas de mediação de obras, financiamento bancário, avaliações e apoio técnico jurídico.
Valores
Imbuídos da mais elevada ética profissional, os nossos Consultores procuram atingir um padrão de excelência na intermediação imobiliária, conseguindo para os nossos Clientes os melhores negócios e a satisfação dos seus anseios e necessidades.
Contact
See more Properties for Sale, Apartments Under construction, in Porto, Paranhos
Bedrooms
Zones
Can’t find the property you’re looking for?
