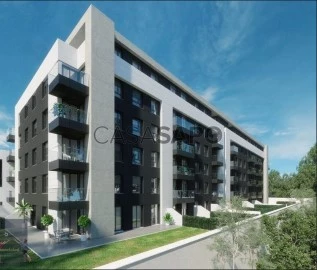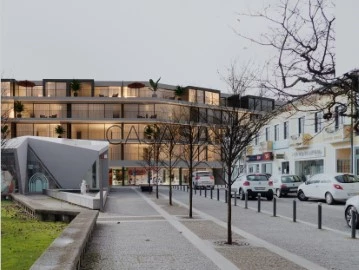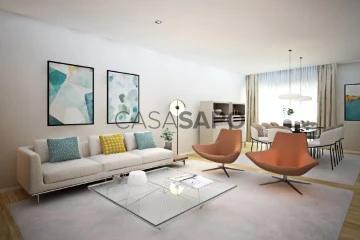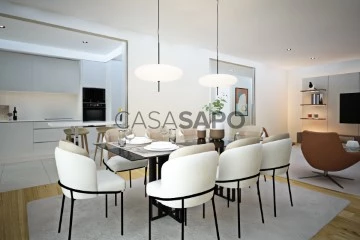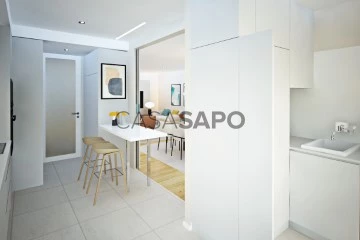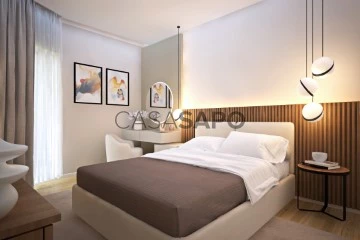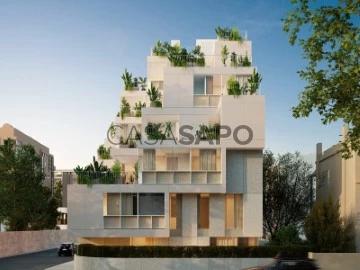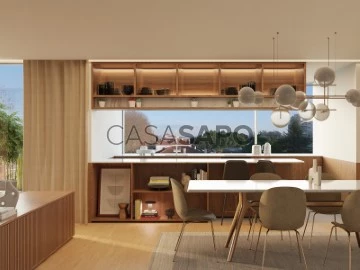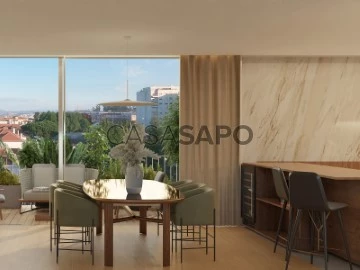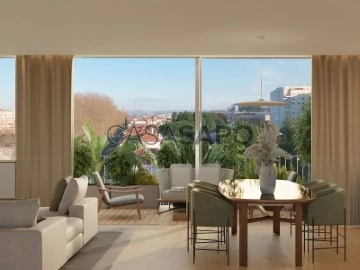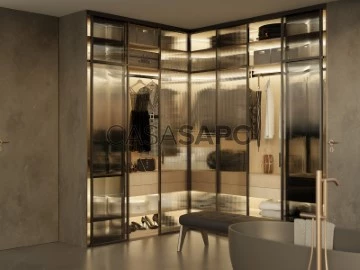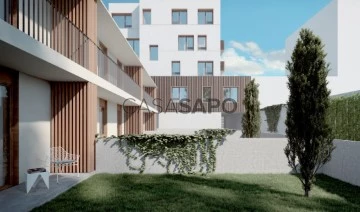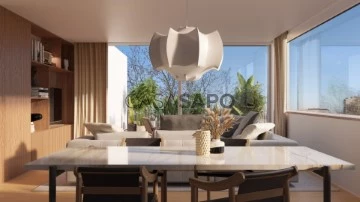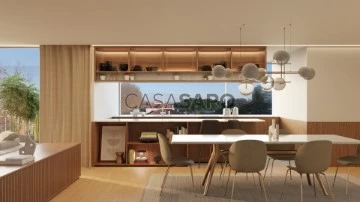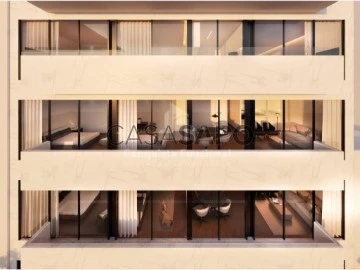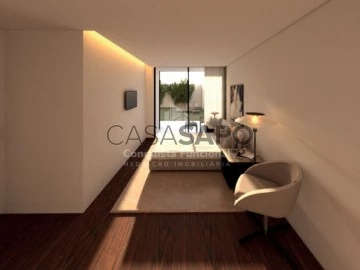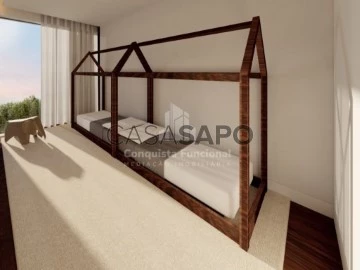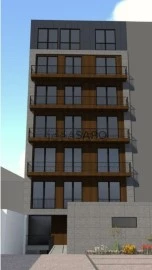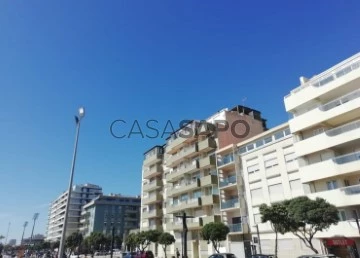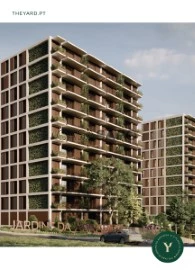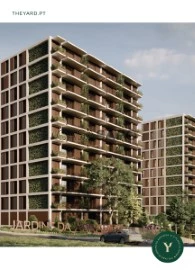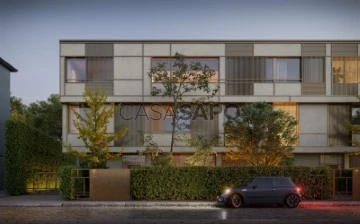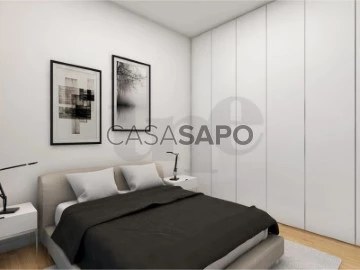Apartments
3
Price
More filters
1,094 Properties for Sale, Apartments - Apartment 3 Bedrooms least recent, Under construction, in Distrito do Porto, near City Center, Page 4
Map
Order by
Least recent
Apartment 3 Bedrooms
Paranhos, Porto, Distrito do Porto
Under construction · 117m²
With Garage
buy
Boss Smart City é um empreendimento exclusivo no qual pode eleger apartamentos de 1, 2, 3 ou 4 quartos, de acordo com as suas necessidades. As singularidades dos apartamentos permitiram criar tipologias de configuração e acabamentos que denominamos ’Urban’, ’Vanguard’ e ’Elegance’.
Tipologia Urban. Dinâmico. Cosmopolita. Versátil.
Conecta-se com os gostos e necessidades de quem deseja um espaço confortável e funcional.
Características:
Dois quartos.
Cozinha integrada na sala de estar.
Duas casas de banho completas.
Cozinha equipada com móveis e com os principais eletrodomésticos.
Tipologia Vanguard. Contemporâneo. Tecnológico. Inteligente.
É uma tipologia ideal para quem aprecia os detalhes de um design cuidado, ao mesmo tempo que aproveitam as inovações do presente. Características:
Dois quartos.
Grande suite com casa de banho privativa.
Cozinha totalmente independente, equipada com móveis e com os principais eletrodomésticos.
Sala de estar espaçosa e bem iluminada.
Duas casas de banho completas.
Tipologia Elegance. Requinte. Classe. Distinção.
Uma tipologia pensada para quem quer aproveitar o conforto de uma casa espaçosa, com áreas claramente diferenciadas para o uso social e privado de cada um dos seus habitantes. Características:
Três quartos grandes.
Suite com casa de banho privativa.
Cozinha totalmente independente, equipada com móveis e com os principais eletrodomésticos.
Sala ampla com vistas espetaculares.
São muitos os detalhes que transmitem o carácter único e inovador ao empreendimento. Entre eles destaca-se Smart City Club, um espaço executivo do estilo Coworking & Smart Café, exclusivo para moradores do prédio.
ACABAMENTOS:
LOUÇAS SANITÁRIAS
C. de Banho Suíte
Sanindusa_B.Open, B.Elegance.
Lavatório com móvel duplo T3/T4.
Misturadora jgs galaxy de encastrar.
Resguardos com ref. Teresa e Rita.
Sanita/bidé sanindusa city suspenso em estrutura geberit.
C. de Banho Comum
Banheira Acrílica Sanindusa vértice.
Lavatório com móvel duplo T3/T4.
Misturadora jgs Galaxy.
Sanita/bidé sanindusa city suspenso em estrutura geberit.
C. de Banho Social
Lavatório de pousar com banca.
Misturadora jgs Galaxy.
Sanita/bidé Sanindusa city suspenso em estrutura geberit.
ELEVADORES:
Portas automáticas.
Regulação de Velocidade.
Cabine de luxo.
Manobra dúplex.
FACHADA:
Fachada Ventilada formada por parede dupla.
Revestimento exterior em granito e painel alumínio composit.
Alto isolamento acústico e térmico.
SERRALHARIA EXTERIOR:
Alumínio anodizado, vidro duplo com alto isolamento acústico.
Sala e quartos
Estores exteriores de alumínio elétricos.
CARPINTARIA INTERIOR
Portas lisas lacadas a branco com ferragens em inox.
Porta de entrada de Segurança com fechadura eletrónica.
Armários embutidos com portas lacadas a branco e revestidos interiormente.
Rodapé lacado.
PAVIMENTOS
Habitações
Cozinha, Lavandaria: grés porcelânico.
Hall, corredor, sala, quartos: pavimento flutuante com madeira nobre sobre tabuleiro de contraplacado fenólico.
Casas de banho: grés porcelânico.
Zonas comuns
Entrada: mármore.
Patamares de piso: mármore.
Escadas: cerâmico.
CLIMATIZAÇÃO E AQUECIMENTO DAS ÁGUAS SANITÁRIAS:
Sistema com bomba de calor aerotérmica com ventilo-convetores (quente / frio/AQS).
Toalheiros WC elétricos.
COZINHA:
Móveis de cozinha inferiores e superiores.
Bancada em Corian com pio incluído.
Misturadora monocomando.
Eletrodomésticos Bosch integrados: máquina lavar louça, forno, placa, micro-ondas, frigorifico.
INSTALAÇÕES ELÉTRICAS:
Videoporteiro.
Inst. Tv TDT.
Tomadas de Tv e telf. (Sala, quartos e cozinha)
Domótica Básica: iluminação, Aquecimento/Frio, estores.
Garagens preparadas para colocação de carregamentos de carros elétricos.
ESTRUTURA:
Betão armado com lajes reticulares.
REVESTIMENTO DE PARÂMETROS VERTICAIS
Habitações
Hall, corredor, sala, quartos: gesso projetado e acabamento a tinta plástica.
Cozinha: gesso projetado e acabamento a tinta plástica.
Lavandaria: grés porcelânico.
Casas de Banho: grés Porcelânico.
Zonas comuns
Entrada: mármore, Painel alumínio composit, vidro lacado e acabamento final a tinta plástica.
Patamares de piso: mármore, painel de alumínio composit, texturglass e esmalte.
Escadas: gesso projetado e acabamento final a tinta plástica.
Sala de condomínio com revestimento exterior a cerâmico no piso 0.
REVESTIMENTO DE PARÂMETROS HORIZONTAIS:
Habitações
Hall, Corredor: tetos falsos com iluminação.
Sala, quartos: tetos falsos e acabamento final a tinta plástica.
Cozinha, Lavandaria: tetos falsos e acabamento final a tinta plástica.
Casas de banho: tetos falsos com iluminação.
Zonas comuns
Entrada: teto decorativo de painel alumínio composit com iluminação.
Patamares de piso: tetos falsos com iluminação.
Todos os T1 e T2 têm lugar de garagem para 1 carro, T3 com lugar de garagem para 2 carros.
Previsão da obra concluída em 24 meses e data de finalização/escrituras no verão de 2023.
O empreendimento Boss Smart City localiza-se na zona de Paranhos onde integra o maior Pólo Universitário do Porto que inclui algumas das universidades e faculdades.
Universidade do Porto, Faculdade de Economia - FEP, Faculdade de Engenharia - FEUP, Faculdade de Medicina - FMUP, Faculdade de Desporto - FCDEF, Universidade Portucalense, Universidade Católica e Instituto Politécnico do Porto.
O hospital de São João, o maior da cidade, e outras unidades hospitalares e de investigação científica também se localizam em Paranhos.
A área conta ainda com ótimas infraestruturas e espaços verdes, como o Parque da Quinta do Covelo, além de uma infinidade de opções gastronómicas e comerciais.
A 500mts do edifício encontramos a estação de metro de Salgueiros, bem como 8 paragens STCP e acesso rápido à Via de Cintura Interna, A20, com ligações à auto estrada A1 para Sul, e auto estrada A3, A4 e A28 para Norte.
Tipologia Urban. Dinâmico. Cosmopolita. Versátil.
Conecta-se com os gostos e necessidades de quem deseja um espaço confortável e funcional.
Características:
Dois quartos.
Cozinha integrada na sala de estar.
Duas casas de banho completas.
Cozinha equipada com móveis e com os principais eletrodomésticos.
Tipologia Vanguard. Contemporâneo. Tecnológico. Inteligente.
É uma tipologia ideal para quem aprecia os detalhes de um design cuidado, ao mesmo tempo que aproveitam as inovações do presente. Características:
Dois quartos.
Grande suite com casa de banho privativa.
Cozinha totalmente independente, equipada com móveis e com os principais eletrodomésticos.
Sala de estar espaçosa e bem iluminada.
Duas casas de banho completas.
Tipologia Elegance. Requinte. Classe. Distinção.
Uma tipologia pensada para quem quer aproveitar o conforto de uma casa espaçosa, com áreas claramente diferenciadas para o uso social e privado de cada um dos seus habitantes. Características:
Três quartos grandes.
Suite com casa de banho privativa.
Cozinha totalmente independente, equipada com móveis e com os principais eletrodomésticos.
Sala ampla com vistas espetaculares.
São muitos os detalhes que transmitem o carácter único e inovador ao empreendimento. Entre eles destaca-se Smart City Club, um espaço executivo do estilo Coworking & Smart Café, exclusivo para moradores do prédio.
ACABAMENTOS:
LOUÇAS SANITÁRIAS
C. de Banho Suíte
Sanindusa_B.Open, B.Elegance.
Lavatório com móvel duplo T3/T4.
Misturadora jgs galaxy de encastrar.
Resguardos com ref. Teresa e Rita.
Sanita/bidé sanindusa city suspenso em estrutura geberit.
C. de Banho Comum
Banheira Acrílica Sanindusa vértice.
Lavatório com móvel duplo T3/T4.
Misturadora jgs Galaxy.
Sanita/bidé sanindusa city suspenso em estrutura geberit.
C. de Banho Social
Lavatório de pousar com banca.
Misturadora jgs Galaxy.
Sanita/bidé Sanindusa city suspenso em estrutura geberit.
ELEVADORES:
Portas automáticas.
Regulação de Velocidade.
Cabine de luxo.
Manobra dúplex.
FACHADA:
Fachada Ventilada formada por parede dupla.
Revestimento exterior em granito e painel alumínio composit.
Alto isolamento acústico e térmico.
SERRALHARIA EXTERIOR:
Alumínio anodizado, vidro duplo com alto isolamento acústico.
Sala e quartos
Estores exteriores de alumínio elétricos.
CARPINTARIA INTERIOR
Portas lisas lacadas a branco com ferragens em inox.
Porta de entrada de Segurança com fechadura eletrónica.
Armários embutidos com portas lacadas a branco e revestidos interiormente.
Rodapé lacado.
PAVIMENTOS
Habitações
Cozinha, Lavandaria: grés porcelânico.
Hall, corredor, sala, quartos: pavimento flutuante com madeira nobre sobre tabuleiro de contraplacado fenólico.
Casas de banho: grés porcelânico.
Zonas comuns
Entrada: mármore.
Patamares de piso: mármore.
Escadas: cerâmico.
CLIMATIZAÇÃO E AQUECIMENTO DAS ÁGUAS SANITÁRIAS:
Sistema com bomba de calor aerotérmica com ventilo-convetores (quente / frio/AQS).
Toalheiros WC elétricos.
COZINHA:
Móveis de cozinha inferiores e superiores.
Bancada em Corian com pio incluído.
Misturadora monocomando.
Eletrodomésticos Bosch integrados: máquina lavar louça, forno, placa, micro-ondas, frigorifico.
INSTALAÇÕES ELÉTRICAS:
Videoporteiro.
Inst. Tv TDT.
Tomadas de Tv e telf. (Sala, quartos e cozinha)
Domótica Básica: iluminação, Aquecimento/Frio, estores.
Garagens preparadas para colocação de carregamentos de carros elétricos.
ESTRUTURA:
Betão armado com lajes reticulares.
REVESTIMENTO DE PARÂMETROS VERTICAIS
Habitações
Hall, corredor, sala, quartos: gesso projetado e acabamento a tinta plástica.
Cozinha: gesso projetado e acabamento a tinta plástica.
Lavandaria: grés porcelânico.
Casas de Banho: grés Porcelânico.
Zonas comuns
Entrada: mármore, Painel alumínio composit, vidro lacado e acabamento final a tinta plástica.
Patamares de piso: mármore, painel de alumínio composit, texturglass e esmalte.
Escadas: gesso projetado e acabamento final a tinta plástica.
Sala de condomínio com revestimento exterior a cerâmico no piso 0.
REVESTIMENTO DE PARÂMETROS HORIZONTAIS:
Habitações
Hall, Corredor: tetos falsos com iluminação.
Sala, quartos: tetos falsos e acabamento final a tinta plástica.
Cozinha, Lavandaria: tetos falsos e acabamento final a tinta plástica.
Casas de banho: tetos falsos com iluminação.
Zonas comuns
Entrada: teto decorativo de painel alumínio composit com iluminação.
Patamares de piso: tetos falsos com iluminação.
Todos os T1 e T2 têm lugar de garagem para 1 carro, T3 com lugar de garagem para 2 carros.
Previsão da obra concluída em 24 meses e data de finalização/escrituras no verão de 2023.
O empreendimento Boss Smart City localiza-se na zona de Paranhos onde integra o maior Pólo Universitário do Porto que inclui algumas das universidades e faculdades.
Universidade do Porto, Faculdade de Economia - FEP, Faculdade de Engenharia - FEUP, Faculdade de Medicina - FMUP, Faculdade de Desporto - FCDEF, Universidade Portucalense, Universidade Católica e Instituto Politécnico do Porto.
O hospital de São João, o maior da cidade, e outras unidades hospitalares e de investigação científica também se localizam em Paranhos.
A área conta ainda com ótimas infraestruturas e espaços verdes, como o Parque da Quinta do Covelo, além de uma infinidade de opções gastronómicas e comerciais.
A 500mts do edifício encontramos a estação de metro de Salgueiros, bem como 8 paragens STCP e acesso rápido à Via de Cintura Interna, A20, com ligações à auto estrada A1 para Sul, e auto estrada A3, A4 e A28 para Norte.
Contact
Apartment 3 Bedrooms
Silvares, Pias, Nogueira e Alvarenga, Lousada, Distrito do Porto
Under construction · 148m²
buy
295.000 €
The ’Ourivesaria Lousada Residence’ consists of 46 apartments of high elegance, refinement and comfort, with finishes of extreme quality, in the area of the Sousa Valley.
The building has a privileged location, in the heart of the village of Lousada, with a view to improving the quality of life and offering the village a new opportunity for housing and commerce, revitalizing Visconde de Alentém Street and Dr. António Meireles Square, which are two very important arteries of this village.
Contemporary lines with simplicity and elegance, where stand out the imposing materials of the building in the rough. Enjoy the best conditions, panoramic views of Lousada Village and carefully selected and sophisticated materials.
Apartment under construction, on the 1st floor composed of:
- Entrance hall;
- Open space kitchen and living room with balcony exit;
- toilet service;
- 3 bedrooms, one of which master suite with closet;
- Full wc to support the remaining rooms.
Other features:
- Aluminium frame, thermal cut in dark grey;
- Thermal double glazing;
- Carpentry or wood;
- Flooring in walnut or oak;
- Equipped kitchen;
- Sanitary ware scans of Roca’s ’The Gap’ range;
- Air conditioning system.
More fractions available in the building!
Located:
- Lousada village centre, close to all kinds of amenities and services;
- Commercial and housing area.
Reference: ASL22035
Because we are credit intermediaries duly authorized by Banco de Portugal (Reg. 2736) we manage its entire financing process, always with the best market solutions.
Why choose AS Imobiliária:
With more than 10 years in real estate and thousands of happy families, we have 8 strategically located agencies to serve you closely, meet your expectations and help you acquire your dream home. Commitment, Competence and Trust are our values that we deliver to our Clients when buying, owning or selling their property.
Our priority is your Happiness!
Real estate specialists in Vizela; Guimarães ( Taipas ; Felgueiras ; Lousada ; Saint Tirsus; Barcelos ; St. John of Madeira
The building has a privileged location, in the heart of the village of Lousada, with a view to improving the quality of life and offering the village a new opportunity for housing and commerce, revitalizing Visconde de Alentém Street and Dr. António Meireles Square, which are two very important arteries of this village.
Contemporary lines with simplicity and elegance, where stand out the imposing materials of the building in the rough. Enjoy the best conditions, panoramic views of Lousada Village and carefully selected and sophisticated materials.
Apartment under construction, on the 1st floor composed of:
- Entrance hall;
- Open space kitchen and living room with balcony exit;
- toilet service;
- 3 bedrooms, one of which master suite with closet;
- Full wc to support the remaining rooms.
Other features:
- Aluminium frame, thermal cut in dark grey;
- Thermal double glazing;
- Carpentry or wood;
- Flooring in walnut or oak;
- Equipped kitchen;
- Sanitary ware scans of Roca’s ’The Gap’ range;
- Air conditioning system.
More fractions available in the building!
Located:
- Lousada village centre, close to all kinds of amenities and services;
- Commercial and housing area.
Reference: ASL22035
Because we are credit intermediaries duly authorized by Banco de Portugal (Reg. 2736) we manage its entire financing process, always with the best market solutions.
Why choose AS Imobiliária:
With more than 10 years in real estate and thousands of happy families, we have 8 strategically located agencies to serve you closely, meet your expectations and help you acquire your dream home. Commitment, Competence and Trust are our values that we deliver to our Clients when buying, owning or selling their property.
Our priority is your Happiness!
Real estate specialists in Vizela; Guimarães ( Taipas ; Felgueiras ; Lousada ; Saint Tirsus; Barcelos ; St. John of Madeira
Contact
Apartment 3 Bedrooms
Cidade da Maia, Distrito do Porto
Under construction · 187m²
With Garage
buy
435.000 €
Fantastic New Apartment 3 bedroom with terrace of 16,58m2 in Maia.
This apartment, located on the 1st floor, consists of living room, kitchen in open space equipped, laundry, a bathroom to support the social area, a suite with a balcony of 4.38m2, two bedrooms, all with built-in wardrobes and a full bathroom to support the two bedrooms.
Maia Center is the new Enterprise of the city of Maia, with an incredible location!
In an excellent area due to its easy access with the motorway 1km away and bus stop in front of the building. In its surroundings it also has school, sports complex, playground area, hypermarkets and the most varied services, restaurants, and also, 5 minutes walk from the metro station ’Forum Maia’.
This building with excellent contemporary finishes, consists of two shops and 17 apartments, of typologies T1/T2+1/T3, all with outdoor spaces, served by two elevators.
It has fractions with large balconies and terraces, as well as spacious areas.
All apartments will be delivered equipped in kitchens with induction hob, oven, combined and dishwasher, BOSCH brand or equivalent, air conditioning, video intercom, electric blinds, the condominium also offers condominium room on the top floor, garbage dump on the ground floor, and parking places in box.
The work will be completed in December 2023.
General Characteristics
Facades lined with aluminum panels type ’Alucobond’ and natural marble moleano type.
Frame with thermal break and double glazing, in aluminum color.
Electric aluminum blinds with thermal and acoustic insulation.
Exterior walls with thermal and acoustic insulation.
Walls with etics-coated pens.
Two elevators (4 and 8 people) with luxury finish, and floor coated with rectified ceramic.
Common atriums/halls with rectified ceramic flooring, walls lined with oak wood veneer and plaster
Painted.
Condominium room on the top floor.
Solid waste compartment on the floor floor.
Mechanical and natural ventilation system, fire detection and carbon monoxide on the basement floors.
Floor of the concrete parking floors with fibers and hardener.
Walls of the parking floors in concrete and painted masonry, or equivalent.
Individual parking boxes.
Access gate to the floors of the basements sectioned and automatic.
Housing
Soundproofing between floors.
Suspended ceilings throughout the apartment with hips and curtain bottoms.
Walls lined with plaster projected and painted.
Hall’s floors, rooms and rooms coated in floating AC5 oak wood bevelled type ’Strong Hardine’.
White-washed MDF carpentry, with doors to the ceiling.
Wardrobe cabinets with doors to the roof closed.
Balconies\ Terraces in garapa deck material, or equivalent in ceramic material.
Heating of sanitary water (AQS) through heat pump.
Natural and forced ventilation in baths and interior compartments.
Piped natural gas.
Cable TV (pre-installation).
Color video intercom.
EFAPEL or equivalent electric equipment.
Iluminals embedded in the ceilings.
High security entrance doors in the apartments, clad in Oak.
Complete installation of air conditioning in housing fractions, in commercialization from this date.
Kitchens
Large rectified ceramic floors.
Walls in painted projected plaster.
Ceilings with hips and built-in ilumina.
High-gloss lacquered MDF furniture.
Silestone countertop, built-in pylon and single-control mixer.
Coating between tempered glass furniture lacquered with water or equivalent.
Induction hob, oven, combined, dishwasher and microwave, Bosch or equivalent.
Baths
Large format rectified ceramic floors.
Walls with large format marbled ceramic pieces, contrasting with tinned walls and painted in paint
washable.
T3’s service toilet with AC5 oak floating wood flooring and painted tinned walls, contrasting
with large format rectified ceramic part.
White sanitary ware from Sanindusa, Urby and Urby Plus model, or equivalent.
Washbasins of Sanindusa SANLIFE or equivalent, to land on furniture.
Sanindusa white bathtubs and shower trays or equivalent.
Single-command mixers, Ramon Soler type or equivalent.
Ramon Soler or equivalent faucets.
Lacquered hanging cabinets in sanitary facilities, with oak wood clad tops.
This apartment, located on the 1st floor, consists of living room, kitchen in open space equipped, laundry, a bathroom to support the social area, a suite with a balcony of 4.38m2, two bedrooms, all with built-in wardrobes and a full bathroom to support the two bedrooms.
Maia Center is the new Enterprise of the city of Maia, with an incredible location!
In an excellent area due to its easy access with the motorway 1km away and bus stop in front of the building. In its surroundings it also has school, sports complex, playground area, hypermarkets and the most varied services, restaurants, and also, 5 minutes walk from the metro station ’Forum Maia’.
This building with excellent contemporary finishes, consists of two shops and 17 apartments, of typologies T1/T2+1/T3, all with outdoor spaces, served by two elevators.
It has fractions with large balconies and terraces, as well as spacious areas.
All apartments will be delivered equipped in kitchens with induction hob, oven, combined and dishwasher, BOSCH brand or equivalent, air conditioning, video intercom, electric blinds, the condominium also offers condominium room on the top floor, garbage dump on the ground floor, and parking places in box.
The work will be completed in December 2023.
General Characteristics
Facades lined with aluminum panels type ’Alucobond’ and natural marble moleano type.
Frame with thermal break and double glazing, in aluminum color.
Electric aluminum blinds with thermal and acoustic insulation.
Exterior walls with thermal and acoustic insulation.
Walls with etics-coated pens.
Two elevators (4 and 8 people) with luxury finish, and floor coated with rectified ceramic.
Common atriums/halls with rectified ceramic flooring, walls lined with oak wood veneer and plaster
Painted.
Condominium room on the top floor.
Solid waste compartment on the floor floor.
Mechanical and natural ventilation system, fire detection and carbon monoxide on the basement floors.
Floor of the concrete parking floors with fibers and hardener.
Walls of the parking floors in concrete and painted masonry, or equivalent.
Individual parking boxes.
Access gate to the floors of the basements sectioned and automatic.
Housing
Soundproofing between floors.
Suspended ceilings throughout the apartment with hips and curtain bottoms.
Walls lined with plaster projected and painted.
Hall’s floors, rooms and rooms coated in floating AC5 oak wood bevelled type ’Strong Hardine’.
White-washed MDF carpentry, with doors to the ceiling.
Wardrobe cabinets with doors to the roof closed.
Balconies\ Terraces in garapa deck material, or equivalent in ceramic material.
Heating of sanitary water (AQS) through heat pump.
Natural and forced ventilation in baths and interior compartments.
Piped natural gas.
Cable TV (pre-installation).
Color video intercom.
EFAPEL or equivalent electric equipment.
Iluminals embedded in the ceilings.
High security entrance doors in the apartments, clad in Oak.
Complete installation of air conditioning in housing fractions, in commercialization from this date.
Kitchens
Large rectified ceramic floors.
Walls in painted projected plaster.
Ceilings with hips and built-in ilumina.
High-gloss lacquered MDF furniture.
Silestone countertop, built-in pylon and single-control mixer.
Coating between tempered glass furniture lacquered with water or equivalent.
Induction hob, oven, combined, dishwasher and microwave, Bosch or equivalent.
Baths
Large format rectified ceramic floors.
Walls with large format marbled ceramic pieces, contrasting with tinned walls and painted in paint
washable.
T3’s service toilet with AC5 oak floating wood flooring and painted tinned walls, contrasting
with large format rectified ceramic part.
White sanitary ware from Sanindusa, Urby and Urby Plus model, or equivalent.
Washbasins of Sanindusa SANLIFE or equivalent, to land on furniture.
Sanindusa white bathtubs and shower trays or equivalent.
Single-command mixers, Ramon Soler type or equivalent.
Ramon Soler or equivalent faucets.
Lacquered hanging cabinets in sanitary facilities, with oak wood clad tops.
Contact
Apartment 3 Bedrooms
Cidade da Maia, Distrito do Porto
Under construction · 164m²
With Garage
buy
425.000 €
Fantastic New Apartment 3 bedroom with balcony of 4.38m2 in Maia.
This apartment, located on the 3rd floor, consists of living room, kitchen in open space equipped, laundry, a bathroom to support the social area, a suite, two bedrooms, all with built-in wardrobes and a full bathroom to support the two bedrooms.
Maia Center is the new Enterprise of the city of Maia, with an incredible location!
In an excellent area due to its easy access with the motorway 1km away and bus stop in front of the building. In its surroundings it also has school, sports complex, playground area, hypermarkets and the most varied services, restaurants, and also, 5 minutes walk from the metro station ’Forum Maia’.
This building with excellent contemporary finishes, consists of two shops and 17 apartments, of typologies T1/T2+1/T3, all with outdoor spaces, served by two elevators.
It has fractions with large balconies and terraces, as well as spacious areas.
All apartments will be delivered equipped in kitchens with induction hob, oven, combined and dishwasher, BOSCH brand or equivalent, air conditioning, video intercom, electric blinds, the condominium also offers condominium room on the top floor, garbage dump on the ground floor, and parking places in box.
The work will be completed in December 2023.
General Characteristics
Facades lined with aluminum panels type ’Alucobond’ and natural marble moleano type.
Frame with thermal break and double glazing, in aluminum color.
Electric aluminum blinds with thermal and acoustic insulation.
Exterior walls with thermal and acoustic insulation.
Walls with etics-coated pens.
Two elevators (4 and 8 people) with luxury finish, and floor coated with rectified ceramic.
Common atriums/halls with rectified ceramic flooring, walls lined with oak wood veneer and plaster
Painted.
Condominium room on the top floor.
Solid waste compartment on the floor floor.
Mechanical and natural ventilation system, fire detection and carbon monoxide on the basement floors.
Floor of the concrete parking floors with fibers and hardener.
Walls of the parking floors in concrete and painted masonry, or equivalent.
Individual parking boxes.
Access gate to the floors of the basements sectioned and automatic.
Housing
Soundproofing between floors.
Suspended ceilings throughout the apartment with hips and curtain bottoms.
Walls lined with plaster projected and painted.
Hall’s floors, rooms and rooms coated in floating AC5 oak wood bevelled type ’Strong Hardine’.
White-washed MDF carpentry, with doors to the ceiling.
Wardrobe cabinets with doors to the roof closed.
Balconies\ Terraces in garapa deck material, or equivalent in ceramic material.
Heating of sanitary water (AQS) through heat pump.
Natural and forced ventilation in baths and interior compartments.
Piped natural gas.
Cable TV (pre-installation).
Color video intercom.
EFAPEL or equivalent electric equipment.
Iluminals embedded in the ceilings.
High security entrance doors in the apartments, clad in Oak.
Complete installation of air conditioning in housing fractions, in commercialization from this date.
Kitchens
Large rectified ceramic floors.
Walls in painted projected plaster.
Ceilings with hips and built-in ilumina.
High-gloss lacquered MDF furniture.
Silestone countertop, built-in pylon and single-control mixer.
Coating between tempered glass furniture lacquered with water or equivalent.
Induction hob, oven, combined, dishwasher and microwave, Bosch or equivalent.
Baths
Large format rectified ceramic floors.
Walls with large format marbled ceramic pieces, contrasting with tinned walls and painted in paint
washable.
T3’s service toilet with AC5 oak floating wood flooring and painted tinned walls, contrasting
with large format rectified ceramic part.
White sanitary ware from Sanindusa, Urby and Urby Plus model, or equivalent.
Washbasins of Sanindusa SANLIFE or equivalent, to land on furniture.
Sanindusa white bathtubs and shower trays or equivalent.
Single-command mixers, Ramon Soler type or equivalent.
Ramon Soler or equivalent faucets.
Lacquered hanging cabinets in sanitary facilities, with oak wood clad tops.
This apartment, located on the 3rd floor, consists of living room, kitchen in open space equipped, laundry, a bathroom to support the social area, a suite, two bedrooms, all with built-in wardrobes and a full bathroom to support the two bedrooms.
Maia Center is the new Enterprise of the city of Maia, with an incredible location!
In an excellent area due to its easy access with the motorway 1km away and bus stop in front of the building. In its surroundings it also has school, sports complex, playground area, hypermarkets and the most varied services, restaurants, and also, 5 minutes walk from the metro station ’Forum Maia’.
This building with excellent contemporary finishes, consists of two shops and 17 apartments, of typologies T1/T2+1/T3, all with outdoor spaces, served by two elevators.
It has fractions with large balconies and terraces, as well as spacious areas.
All apartments will be delivered equipped in kitchens with induction hob, oven, combined and dishwasher, BOSCH brand or equivalent, air conditioning, video intercom, electric blinds, the condominium also offers condominium room on the top floor, garbage dump on the ground floor, and parking places in box.
The work will be completed in December 2023.
General Characteristics
Facades lined with aluminum panels type ’Alucobond’ and natural marble moleano type.
Frame with thermal break and double glazing, in aluminum color.
Electric aluminum blinds with thermal and acoustic insulation.
Exterior walls with thermal and acoustic insulation.
Walls with etics-coated pens.
Two elevators (4 and 8 people) with luxury finish, and floor coated with rectified ceramic.
Common atriums/halls with rectified ceramic flooring, walls lined with oak wood veneer and plaster
Painted.
Condominium room on the top floor.
Solid waste compartment on the floor floor.
Mechanical and natural ventilation system, fire detection and carbon monoxide on the basement floors.
Floor of the concrete parking floors with fibers and hardener.
Walls of the parking floors in concrete and painted masonry, or equivalent.
Individual parking boxes.
Access gate to the floors of the basements sectioned and automatic.
Housing
Soundproofing between floors.
Suspended ceilings throughout the apartment with hips and curtain bottoms.
Walls lined with plaster projected and painted.
Hall’s floors, rooms and rooms coated in floating AC5 oak wood bevelled type ’Strong Hardine’.
White-washed MDF carpentry, with doors to the ceiling.
Wardrobe cabinets with doors to the roof closed.
Balconies\ Terraces in garapa deck material, or equivalent in ceramic material.
Heating of sanitary water (AQS) through heat pump.
Natural and forced ventilation in baths and interior compartments.
Piped natural gas.
Cable TV (pre-installation).
Color video intercom.
EFAPEL or equivalent electric equipment.
Iluminals embedded in the ceilings.
High security entrance doors in the apartments, clad in Oak.
Complete installation of air conditioning in housing fractions, in commercialization from this date.
Kitchens
Large rectified ceramic floors.
Walls in painted projected plaster.
Ceilings with hips and built-in ilumina.
High-gloss lacquered MDF furniture.
Silestone countertop, built-in pylon and single-control mixer.
Coating between tempered glass furniture lacquered with water or equivalent.
Induction hob, oven, combined, dishwasher and microwave, Bosch or equivalent.
Baths
Large format rectified ceramic floors.
Walls with large format marbled ceramic pieces, contrasting with tinned walls and painted in paint
washable.
T3’s service toilet with AC5 oak floating wood flooring and painted tinned walls, contrasting
with large format rectified ceramic part.
White sanitary ware from Sanindusa, Urby and Urby Plus model, or equivalent.
Washbasins of Sanindusa SANLIFE or equivalent, to land on furniture.
Sanindusa white bathtubs and shower trays or equivalent.
Single-command mixers, Ramon Soler type or equivalent.
Ramon Soler or equivalent faucets.
Lacquered hanging cabinets in sanitary facilities, with oak wood clad tops.
Contact
Apartment 3 Bedrooms
Cidade da Maia, Distrito do Porto
Under construction · 164m²
With Garage
buy
425.000 €
Fantastic New Apartment 3 bedroom with balcony of 4.38m2 in Maia.
This apartment, located on the 4th floor, consists of living room, kitchen in open space equipped, laundry, a bathroom to support the social area, a suite, two bedrooms, all with built-in wardrobes and a full bathroom to support the two bedrooms.
Maia Center is the new Enterprise of the city of Maia, with an incredible location!
In an excellent area due to its easy access with the motorway 1km away and bus stop in front of the building. In its surroundings it also has school, sports complex, playground area, hypermarkets and the most varied services, restaurants, and also, 5 minutes walk from the metro station ’Forum Maia’.
This building with excellent contemporary finishes, consists of two shops and 17 apartments, of typologies T1/T2+1/T3, all with outdoor spaces, served by two elevators.
It has fractions with large balconies and terraces, as well as spacious areas.
All apartments will be delivered equipped in kitchens with induction hob, oven, combined and dishwasher, BOSCH brand or equivalent, air conditioning, video intercom, electric blinds, the condominium also offers condominium room on the top floor, garbage dump on the ground floor, and parking places in box.
The work will be completed in December 2023.
General Characteristics
Facades lined with aluminum panels type ’Alucobond’ and natural marble moleano type.
Frame with thermal break and double glazing, in aluminum color.
Electric aluminum blinds with thermal and acoustic insulation.
Exterior walls with thermal and acoustic insulation.
Walls with etics-coated pens.
Two elevators (4 and 8 people) with luxury finish, and floor coated with rectified ceramic.
Common atriums/halls with rectified ceramic flooring, walls lined with oak wood veneer and plaster
Painted.
Condominium room on the top floor.
Solid waste compartment on the floor floor.
Mechanical and natural ventilation system, fire detection and carbon monoxide on the basement floors.
Floor of the concrete parking floors with fibers and hardener.
Walls of the parking floors in concrete and painted masonry, or equivalent.
Individual parking boxes.
Access gate to the floors of the basements sectioned and automatic.
Housing
Soundproofing between floors.
Suspended ceilings throughout the apartment with hips and curtain bottoms.
Walls lined with plaster projected and painted.
Hall’s floors, rooms and rooms coated in floating AC5 oak wood bevelled type ’Strong Hardine’.
White-washed MDF carpentry, with doors to the ceiling.
Wardrobe cabinets with doors to the roof closed.
Balconies\ Terraces in garapa deck material, or equivalent in ceramic material.
Heating of sanitary water (AQS) through heat pump.
Natural and forced ventilation in baths and interior compartments.
Piped natural gas.
Cable TV (pre-installation).
Color video intercom.
EFAPEL or equivalent electric equipment.
Iluminals embedded in the ceilings.
High security entrance doors in the apartments, clad in Oak.
Complete installation of air conditioning in housing fractions, in commercialization from this date.
Kitchens
Large rectified ceramic floors.
Walls in painted projected plaster.
Ceilings with hips and built-in ilumina.
High-gloss lacquered MDF furniture.
Silestone countertop, built-in pylon and single-control mixer.
Coating between tempered glass furniture lacquered with water or equivalent.
Induction hob, oven, combined, dishwasher and microwave, Bosch or equivalent.
Baths
Large format rectified ceramic floors.
Walls with large format marbled ceramic pieces, contrasting with tinned walls and painted in paint
washable.
T3’s service toilet with AC5 oak floating wood flooring and painted tinned walls, contrasting
with large format rectified ceramic part.
White sanitary ware from Sanindusa, Urby and Urby Plus model, or equivalent.
Washbasins of Sanindusa SANLIFE or equivalent, to land on furniture.
Sanindusa white bathtubs and shower trays or equivalent.
Single-command mixers, Ramon Soler type or equivalent.
Ramon Soler or equivalent faucets.
Lacquered hanging cabinets in sanitary facilities, with oak wood clad tops.
This apartment, located on the 4th floor, consists of living room, kitchen in open space equipped, laundry, a bathroom to support the social area, a suite, two bedrooms, all with built-in wardrobes and a full bathroom to support the two bedrooms.
Maia Center is the new Enterprise of the city of Maia, with an incredible location!
In an excellent area due to its easy access with the motorway 1km away and bus stop in front of the building. In its surroundings it also has school, sports complex, playground area, hypermarkets and the most varied services, restaurants, and also, 5 minutes walk from the metro station ’Forum Maia’.
This building with excellent contemporary finishes, consists of two shops and 17 apartments, of typologies T1/T2+1/T3, all with outdoor spaces, served by two elevators.
It has fractions with large balconies and terraces, as well as spacious areas.
All apartments will be delivered equipped in kitchens with induction hob, oven, combined and dishwasher, BOSCH brand or equivalent, air conditioning, video intercom, electric blinds, the condominium also offers condominium room on the top floor, garbage dump on the ground floor, and parking places in box.
The work will be completed in December 2023.
General Characteristics
Facades lined with aluminum panels type ’Alucobond’ and natural marble moleano type.
Frame with thermal break and double glazing, in aluminum color.
Electric aluminum blinds with thermal and acoustic insulation.
Exterior walls with thermal and acoustic insulation.
Walls with etics-coated pens.
Two elevators (4 and 8 people) with luxury finish, and floor coated with rectified ceramic.
Common atriums/halls with rectified ceramic flooring, walls lined with oak wood veneer and plaster
Painted.
Condominium room on the top floor.
Solid waste compartment on the floor floor.
Mechanical and natural ventilation system, fire detection and carbon monoxide on the basement floors.
Floor of the concrete parking floors with fibers and hardener.
Walls of the parking floors in concrete and painted masonry, or equivalent.
Individual parking boxes.
Access gate to the floors of the basements sectioned and automatic.
Housing
Soundproofing between floors.
Suspended ceilings throughout the apartment with hips and curtain bottoms.
Walls lined with plaster projected and painted.
Hall’s floors, rooms and rooms coated in floating AC5 oak wood bevelled type ’Strong Hardine’.
White-washed MDF carpentry, with doors to the ceiling.
Wardrobe cabinets with doors to the roof closed.
Balconies\ Terraces in garapa deck material, or equivalent in ceramic material.
Heating of sanitary water (AQS) through heat pump.
Natural and forced ventilation in baths and interior compartments.
Piped natural gas.
Cable TV (pre-installation).
Color video intercom.
EFAPEL or equivalent electric equipment.
Iluminals embedded in the ceilings.
High security entrance doors in the apartments, clad in Oak.
Complete installation of air conditioning in housing fractions, in commercialization from this date.
Kitchens
Large rectified ceramic floors.
Walls in painted projected plaster.
Ceilings with hips and built-in ilumina.
High-gloss lacquered MDF furniture.
Silestone countertop, built-in pylon and single-control mixer.
Coating between tempered glass furniture lacquered with water or equivalent.
Induction hob, oven, combined, dishwasher and microwave, Bosch or equivalent.
Baths
Large format rectified ceramic floors.
Walls with large format marbled ceramic pieces, contrasting with tinned walls and painted in paint
washable.
T3’s service toilet with AC5 oak floating wood flooring and painted tinned walls, contrasting
with large format rectified ceramic part.
White sanitary ware from Sanindusa, Urby and Urby Plus model, or equivalent.
Washbasins of Sanindusa SANLIFE or equivalent, to land on furniture.
Sanindusa white bathtubs and shower trays or equivalent.
Single-command mixers, Ramon Soler type or equivalent.
Ramon Soler or equivalent faucets.
Lacquered hanging cabinets in sanitary facilities, with oak wood clad tops.
Contact
Apartment 3 Bedrooms
Cidade da Maia, Distrito do Porto
Under construction · 170m²
With Garage
buy
435.000 €
Fantastic New Apartment 3 bedroom with balcony of 4.38m2 in Maia.
This apartment, located on the 5th floor, consists of living room, kitchen in open space equipped, laundry, a bathroom to support the social area, a suite, two bedrooms, all with built-in wardrobes and a full bathroom to support the two bedrooms.
Maia Center is the new Enterprise of the city of Maia, with an incredible location!
In an excellent area due to its easy access with the motorway 1km away and bus stop in front of the building. In its surroundings it also has school, sports complex, playground area, hypermarkets and the most varied services, restaurants, and also, 5 minutes walk from the metro station ’Forum Maia’.
This building with excellent contemporary finishes, consists of two shops and 17 apartments, of typologies T1/T2+1/T3, all with outdoor spaces, served by two elevators.
It has fractions with large balconies and terraces, as well as spacious areas.
All apartments will be delivered equipped in kitchens with induction hob, oven, combined and dishwasher, BOSCH brand or equivalent, air conditioning, video intercom, electric blinds, the condominium also offers condominium room on the top floor, garbage dump on the ground floor, and parking places in box.
The work will be completed in December 2023.
General Characteristics
Facades lined with aluminum panels type ’Alucobond’ and natural marble moleano type.
Frame with thermal break and double glazing, in aluminum color.
Electric aluminum blinds with thermal and acoustic insulation.
Exterior walls with thermal and acoustic insulation.
Walls with etics-coated pens.
Two elevators (4 and 8 people) with luxury finish, and floor coated with rectified ceramic.
Common atriums/halls with rectified ceramic flooring, walls lined with oak wood veneer and plaster
Painted.
Condominium room on the top floor.
Solid waste compartment on the floor floor.
Mechanical and natural ventilation system, fire detection and carbon monoxide on the basement floors.
Floor of the concrete parking floors with fibers and hardener.
Walls of the parking floors in concrete and painted masonry, or equivalent.
Individual parking boxes.
Access gate to the floors of the basements sectioned and automatic.
Housing
Soundproofing between floors.
Suspended ceilings throughout the apartment with hips and curtain bottoms.
Walls lined with plaster projected and painted.
Hall’s floors, rooms and rooms coated in floating AC5 oak wood bevelled type ’Strong Hardine’.
White-washed MDF carpentry, with doors to the ceiling.
Wardrobe cabinets with doors to the roof closed.
Balconies\ Terraces in garapa deck material, or equivalent in ceramic material.
Heating of sanitary water (AQS) through heat pump.
Natural and forced ventilation in baths and interior compartments.
Piped natural gas.
Cable TV (pre-installation).
Color video intercom.
EFAPEL or equivalent electric equipment.
Iluminals embedded in the ceilings.
High security entrance doors in the apartments, clad in Oak.
Complete installation of air conditioning in housing fractions, in commercialization from this date.
Kitchens
Large rectified ceramic floors.
Walls in painted projected plaster.
Ceilings with hips and built-in ilumina.
High-gloss lacquered MDF furniture.
Silestone countertop, built-in pylon and single-control mixer.
Coating between tempered glass furniture lacquered with water or equivalent.
Induction hob, oven, combined, dishwasher and microwave, Bosch or equivalent.
Baths
Large format rectified ceramic floors.
Walls with large format marbled ceramic pieces, contrasting with tinned walls and painted in paint
washable.
T3’s service toilet with AC5 oak floating wood flooring and painted tinned walls, contrasting
with large format rectified ceramic part.
White sanitary ware from Sanindusa, Urby and Urby Plus model, or equivalent.
Washbasins of Sanindusa SANLIFE or equivalent, to land on furniture.
Sanindusa white bathtubs and shower trays or equivalent.
Single-command mixers, Ramon Soler type or equivalent.
Ramon Soler or equivalent faucets.
Lacquered hanging cabinets in sanitary facilities, with oak wood clad tops.
This apartment, located on the 5th floor, consists of living room, kitchen in open space equipped, laundry, a bathroom to support the social area, a suite, two bedrooms, all with built-in wardrobes and a full bathroom to support the two bedrooms.
Maia Center is the new Enterprise of the city of Maia, with an incredible location!
In an excellent area due to its easy access with the motorway 1km away and bus stop in front of the building. In its surroundings it also has school, sports complex, playground area, hypermarkets and the most varied services, restaurants, and also, 5 minutes walk from the metro station ’Forum Maia’.
This building with excellent contemporary finishes, consists of two shops and 17 apartments, of typologies T1/T2+1/T3, all with outdoor spaces, served by two elevators.
It has fractions with large balconies and terraces, as well as spacious areas.
All apartments will be delivered equipped in kitchens with induction hob, oven, combined and dishwasher, BOSCH brand or equivalent, air conditioning, video intercom, electric blinds, the condominium also offers condominium room on the top floor, garbage dump on the ground floor, and parking places in box.
The work will be completed in December 2023.
General Characteristics
Facades lined with aluminum panels type ’Alucobond’ and natural marble moleano type.
Frame with thermal break and double glazing, in aluminum color.
Electric aluminum blinds with thermal and acoustic insulation.
Exterior walls with thermal and acoustic insulation.
Walls with etics-coated pens.
Two elevators (4 and 8 people) with luxury finish, and floor coated with rectified ceramic.
Common atriums/halls with rectified ceramic flooring, walls lined with oak wood veneer and plaster
Painted.
Condominium room on the top floor.
Solid waste compartment on the floor floor.
Mechanical and natural ventilation system, fire detection and carbon monoxide on the basement floors.
Floor of the concrete parking floors with fibers and hardener.
Walls of the parking floors in concrete and painted masonry, or equivalent.
Individual parking boxes.
Access gate to the floors of the basements sectioned and automatic.
Housing
Soundproofing between floors.
Suspended ceilings throughout the apartment with hips and curtain bottoms.
Walls lined with plaster projected and painted.
Hall’s floors, rooms and rooms coated in floating AC5 oak wood bevelled type ’Strong Hardine’.
White-washed MDF carpentry, with doors to the ceiling.
Wardrobe cabinets with doors to the roof closed.
Balconies\ Terraces in garapa deck material, or equivalent in ceramic material.
Heating of sanitary water (AQS) through heat pump.
Natural and forced ventilation in baths and interior compartments.
Piped natural gas.
Cable TV (pre-installation).
Color video intercom.
EFAPEL or equivalent electric equipment.
Iluminals embedded in the ceilings.
High security entrance doors in the apartments, clad in Oak.
Complete installation of air conditioning in housing fractions, in commercialization from this date.
Kitchens
Large rectified ceramic floors.
Walls in painted projected plaster.
Ceilings with hips and built-in ilumina.
High-gloss lacquered MDF furniture.
Silestone countertop, built-in pylon and single-control mixer.
Coating between tempered glass furniture lacquered with water or equivalent.
Induction hob, oven, combined, dishwasher and microwave, Bosch or equivalent.
Baths
Large format rectified ceramic floors.
Walls with large format marbled ceramic pieces, contrasting with tinned walls and painted in paint
washable.
T3’s service toilet with AC5 oak floating wood flooring and painted tinned walls, contrasting
with large format rectified ceramic part.
White sanitary ware from Sanindusa, Urby and Urby Plus model, or equivalent.
Washbasins of Sanindusa SANLIFE or equivalent, to land on furniture.
Sanindusa white bathtubs and shower trays or equivalent.
Single-command mixers, Ramon Soler type or equivalent.
Ramon Soler or equivalent faucets.
Lacquered hanging cabinets in sanitary facilities, with oak wood clad tops.
Contact
Apartment 3 Bedrooms
Cidade da Maia, Distrito do Porto
Under construction · 205m²
With Garage
buy
460.000 €
Fantastic New Apartment 3 bedroom with balcony of 4.38m2 in Maia.
This apartment, located on the 6th floor, consists of living room, kitchen in open space equipped, laundry, a bathroom to support the social area, a suite, two bedrooms, all with built-in wardrobes and a full bathroom to support the two bedrooms.
Maia Center is the new Enterprise of the city of Maia, with an incredible location!
In an excellent area due to its easy access with the motorway 1km away and bus stop in front of the building. In its surroundings it also has school, sports complex, playground area, hypermarkets and the most varied services, restaurants, and also, 5 minutes walk from the metro station ’Forum Maia’.
This building with excellent contemporary finishes, consists of two shops and 17 apartments, of typologies T1/T2+1/T3, all with outdoor spaces, served by two elevators.
It has fractions with large balconies and terraces, as well as spacious areas.
All apartments will be delivered equipped in kitchens with induction hob, oven, combined and dishwasher, BOSCH brand or equivalent, air conditioning, video intercom, electric blinds, the condominium also offers condominium room on the top floor, garbage dump on the ground floor, and parking places in box.
The work will be completed in December 2023.
General Characteristics
Facades lined with aluminum panels type ’Alucobond’ and natural marble moleano type.
Frame with thermal break and double glazing, in aluminum color.
Electric aluminum blinds with thermal and acoustic insulation.
Exterior walls with thermal and acoustic insulation.
Walls with etics-coated pens.
Two elevators (4 and 8 people) with luxury finish, and floor coated with rectified ceramic.
Common atriums/halls with rectified ceramic flooring, walls lined with oak wood veneer and plaster
Painted.
Condominium room on the top floor.
Solid waste compartment on the floor floor.
Mechanical and natural ventilation system, fire detection and carbon monoxide on the basement floors.
Floor of the concrete parking floors with fibers and hardener.
Walls of the parking floors in concrete and painted masonry, or equivalent.
Individual parking boxes.
Access gate to the floors of the basements sectioned and automatic.
Housing
Soundproofing between floors.
Suspended ceilings throughout the apartment with hips and curtain bottoms.
Walls lined with plaster projected and painted.
Hall’s floors, rooms and rooms coated in floating AC5 oak wood bevelled type ’Strong Hardine’.
White-washed MDF carpentry, with doors to the ceiling.
Wardrobe cabinets with doors to the roof closed.
Balconies\ Terraces in garapa deck material, or equivalent in ceramic material.
Heating of sanitary water (AQS) through heat pump.
Natural and forced ventilation in baths and interior compartments.
Piped natural gas.
Cable TV (pre-installation).
Color video intercom.
EFAPEL or equivalent electric equipment.
Iluminals embedded in the ceilings.
High security entrance doors in the apartments, clad in Oak.
Complete installation of air conditioning in housing fractions, in commercialization from this date.
Kitchens
Large rectified ceramic floors.
Walls in painted projected plaster.
Ceilings with hips and built-in ilumina.
High-gloss lacquered MDF furniture.
Silestone countertop, built-in pylon and single-control mixer.
Coating between tempered glass furniture lacquered with water or equivalent.
Induction hob, oven, combined, dishwasher and microwave, Bosch or equivalent.
Baths
Large format rectified ceramic floors.
Walls with large format marbled ceramic pieces, contrasting with tinned walls and painted in paint
washable.
T3’s service toilet with AC5 oak floating wood flooring and painted tinned walls, contrasting
with large format rectified ceramic part.
White sanitary ware from Sanindusa, Urby and Urby Plus model, or equivalent.
Washbasins of Sanindusa SANLIFE or equivalent, to land on furniture.
Sanindusa white bathtubs and shower trays or equivalent.
Single-command mixers, Ramon Soler type or equivalent.
Ramon Soler or equivalent faucets.
Lacquered hanging cabinets in sanitary facilities, with oak wood clad tops.
This apartment, located on the 6th floor, consists of living room, kitchen in open space equipped, laundry, a bathroom to support the social area, a suite, two bedrooms, all with built-in wardrobes and a full bathroom to support the two bedrooms.
Maia Center is the new Enterprise of the city of Maia, with an incredible location!
In an excellent area due to its easy access with the motorway 1km away and bus stop in front of the building. In its surroundings it also has school, sports complex, playground area, hypermarkets and the most varied services, restaurants, and also, 5 minutes walk from the metro station ’Forum Maia’.
This building with excellent contemporary finishes, consists of two shops and 17 apartments, of typologies T1/T2+1/T3, all with outdoor spaces, served by two elevators.
It has fractions with large balconies and terraces, as well as spacious areas.
All apartments will be delivered equipped in kitchens with induction hob, oven, combined and dishwasher, BOSCH brand or equivalent, air conditioning, video intercom, electric blinds, the condominium also offers condominium room on the top floor, garbage dump on the ground floor, and parking places in box.
The work will be completed in December 2023.
General Characteristics
Facades lined with aluminum panels type ’Alucobond’ and natural marble moleano type.
Frame with thermal break and double glazing, in aluminum color.
Electric aluminum blinds with thermal and acoustic insulation.
Exterior walls with thermal and acoustic insulation.
Walls with etics-coated pens.
Two elevators (4 and 8 people) with luxury finish, and floor coated with rectified ceramic.
Common atriums/halls with rectified ceramic flooring, walls lined with oak wood veneer and plaster
Painted.
Condominium room on the top floor.
Solid waste compartment on the floor floor.
Mechanical and natural ventilation system, fire detection and carbon monoxide on the basement floors.
Floor of the concrete parking floors with fibers and hardener.
Walls of the parking floors in concrete and painted masonry, or equivalent.
Individual parking boxes.
Access gate to the floors of the basements sectioned and automatic.
Housing
Soundproofing between floors.
Suspended ceilings throughout the apartment with hips and curtain bottoms.
Walls lined with plaster projected and painted.
Hall’s floors, rooms and rooms coated in floating AC5 oak wood bevelled type ’Strong Hardine’.
White-washed MDF carpentry, with doors to the ceiling.
Wardrobe cabinets with doors to the roof closed.
Balconies\ Terraces in garapa deck material, or equivalent in ceramic material.
Heating of sanitary water (AQS) through heat pump.
Natural and forced ventilation in baths and interior compartments.
Piped natural gas.
Cable TV (pre-installation).
Color video intercom.
EFAPEL or equivalent electric equipment.
Iluminals embedded in the ceilings.
High security entrance doors in the apartments, clad in Oak.
Complete installation of air conditioning in housing fractions, in commercialization from this date.
Kitchens
Large rectified ceramic floors.
Walls in painted projected plaster.
Ceilings with hips and built-in ilumina.
High-gloss lacquered MDF furniture.
Silestone countertop, built-in pylon and single-control mixer.
Coating between tempered glass furniture lacquered with water or equivalent.
Induction hob, oven, combined, dishwasher and microwave, Bosch or equivalent.
Baths
Large format rectified ceramic floors.
Walls with large format marbled ceramic pieces, contrasting with tinned walls and painted in paint
washable.
T3’s service toilet with AC5 oak floating wood flooring and painted tinned walls, contrasting
with large format rectified ceramic part.
White sanitary ware from Sanindusa, Urby and Urby Plus model, or equivalent.
Washbasins of Sanindusa SANLIFE or equivalent, to land on furniture.
Sanindusa white bathtubs and shower trays or equivalent.
Single-command mixers, Ramon Soler type or equivalent.
Ramon Soler or equivalent faucets.
Lacquered hanging cabinets in sanitary facilities, with oak wood clad tops.
Contact
Apartment 3 Bedrooms
Cidade da Maia, Distrito do Porto
Under construction · 176m²
With Garage
buy
445.000 €
Fantastic New Apartment 3 bedroom with balcony of 4.38m2 in Maia.
This apartment, located on the 6th floor, consists of living room, kitchen in open space equipped, laundry, a bathroom to support the social area, a suite, two bedrooms, all with built-in wardrobes and a full bathroom to support the two bedrooms.
Maia Center is the new Enterprise of the city of Maia, with an incredible location!
In an excellent area due to its easy access with the motorway 1km away and bus stop in front of the building. In its surroundings it also has school, sports complex, playground area, hypermarkets and the most varied services, restaurants, and also, 5 minutes walk from the metro station ’Forum Maia’.
This building with excellent contemporary finishes, consists of two shops and 17 apartments, of typologies T1/T2+1/T3, all with outdoor spaces, served by two elevators.
It has fractions with large balconies and terraces, as well as spacious areas.
All apartments will be delivered equipped in kitchens with induction hob, oven, combined and dishwasher, BOSCH brand or equivalent, air conditioning, video intercom, electric blinds, the condominium also offers condominium room on the top floor, garbage dump on the ground floor, and parking places in box.
The work will be completed in December 2023.
General Characteristics
Facades lined with aluminum panels type ’Alucobond’ and natural marble moleano type.
Frame with thermal break and double glazing, in aluminum color.
Electric aluminum blinds with thermal and acoustic insulation.
Exterior walls with thermal and acoustic insulation.
Walls with etics-coated pens.
Two elevators (4 and 8 people) with luxury finish, and floor coated with rectified ceramic.
Common atriums/halls with rectified ceramic flooring, walls lined with oak wood veneer and plaster
Painted.
Condominium room on the top floor.
Solid waste compartment on the floor floor.
Mechanical and natural ventilation system, fire detection and carbon monoxide on the basement floors.
Floor of the concrete parking floors with fibers and hardener.
Walls of the parking floors in concrete and painted masonry, or equivalent.
Individual parking boxes.
Access gate to the floors of the basements sectioned and automatic.
Housing
Soundproofing between floors.
Suspended ceilings throughout the apartment with hips and curtain bottoms.
Walls lined with plaster projected and painted.
Hall’s floors, rooms and rooms coated in floating AC5 oak wood bevelled type ’Strong Hardine’.
White-washed MDF carpentry, with doors to the ceiling.
Wardrobe cabinets with doors to the roof closed.
Balconies\ Terraces in garapa deck material, or equivalent in ceramic material.
Heating of sanitary water (AQS) through heat pump.
Natural and forced ventilation in baths and interior compartments.
Piped natural gas.
Cable TV (pre-installation).
Color video intercom.
EFAPEL or equivalent electric equipment.
Iluminals embedded in the ceilings.
High security entrance doors in the apartments, clad in Oak.
Complete installation of air conditioning in housing fractions, in commercialization from this date.
Kitchens
Large rectified ceramic floors.
Walls in painted projected plaster.
Ceilings with hips and built-in ilumina.
High-gloss lacquered MDF furniture.
Silestone countertop, built-in pylon and single-control mixer.
Coating between tempered glass furniture lacquered with water or equivalent.
Induction hob, oven, combined, dishwasher and microwave, Bosch or equivalent.
Baths
Large format rectified ceramic floors.
Walls with large format marbled ceramic pieces, contrasting with tinned walls and painted in paint
washable.
T3’s service toilet with AC5 oak floating wood flooring and painted tinned walls, contrasting
with large format rectified ceramic part.
White sanitary ware from Sanindusa, Urby and Urby Plus model, or equivalent.
Washbasins of Sanindusa SANLIFE or equivalent, to land on furniture.
Sanindusa white bathtubs and shower trays or equivalent.
Single-command mixers, Ramon Soler type or equivalent.
Ramon Soler or equivalent faucets.
Lacquered hanging cabinets in sanitary facilities, with oak wood clad tops.
This apartment, located on the 6th floor, consists of living room, kitchen in open space equipped, laundry, a bathroom to support the social area, a suite, two bedrooms, all with built-in wardrobes and a full bathroom to support the two bedrooms.
Maia Center is the new Enterprise of the city of Maia, with an incredible location!
In an excellent area due to its easy access with the motorway 1km away and bus stop in front of the building. In its surroundings it also has school, sports complex, playground area, hypermarkets and the most varied services, restaurants, and also, 5 minutes walk from the metro station ’Forum Maia’.
This building with excellent contemporary finishes, consists of two shops and 17 apartments, of typologies T1/T2+1/T3, all with outdoor spaces, served by two elevators.
It has fractions with large balconies and terraces, as well as spacious areas.
All apartments will be delivered equipped in kitchens with induction hob, oven, combined and dishwasher, BOSCH brand or equivalent, air conditioning, video intercom, electric blinds, the condominium also offers condominium room on the top floor, garbage dump on the ground floor, and parking places in box.
The work will be completed in December 2023.
General Characteristics
Facades lined with aluminum panels type ’Alucobond’ and natural marble moleano type.
Frame with thermal break and double glazing, in aluminum color.
Electric aluminum blinds with thermal and acoustic insulation.
Exterior walls with thermal and acoustic insulation.
Walls with etics-coated pens.
Two elevators (4 and 8 people) with luxury finish, and floor coated with rectified ceramic.
Common atriums/halls with rectified ceramic flooring, walls lined with oak wood veneer and plaster
Painted.
Condominium room on the top floor.
Solid waste compartment on the floor floor.
Mechanical and natural ventilation system, fire detection and carbon monoxide on the basement floors.
Floor of the concrete parking floors with fibers and hardener.
Walls of the parking floors in concrete and painted masonry, or equivalent.
Individual parking boxes.
Access gate to the floors of the basements sectioned and automatic.
Housing
Soundproofing between floors.
Suspended ceilings throughout the apartment with hips and curtain bottoms.
Walls lined with plaster projected and painted.
Hall’s floors, rooms and rooms coated in floating AC5 oak wood bevelled type ’Strong Hardine’.
White-washed MDF carpentry, with doors to the ceiling.
Wardrobe cabinets with doors to the roof closed.
Balconies\ Terraces in garapa deck material, or equivalent in ceramic material.
Heating of sanitary water (AQS) through heat pump.
Natural and forced ventilation in baths and interior compartments.
Piped natural gas.
Cable TV (pre-installation).
Color video intercom.
EFAPEL or equivalent electric equipment.
Iluminals embedded in the ceilings.
High security entrance doors in the apartments, clad in Oak.
Complete installation of air conditioning in housing fractions, in commercialization from this date.
Kitchens
Large rectified ceramic floors.
Walls in painted projected plaster.
Ceilings with hips and built-in ilumina.
High-gloss lacquered MDF furniture.
Silestone countertop, built-in pylon and single-control mixer.
Coating between tempered glass furniture lacquered with water or equivalent.
Induction hob, oven, combined, dishwasher and microwave, Bosch or equivalent.
Baths
Large format rectified ceramic floors.
Walls with large format marbled ceramic pieces, contrasting with tinned walls and painted in paint
washable.
T3’s service toilet with AC5 oak floating wood flooring and painted tinned walls, contrasting
with large format rectified ceramic part.
White sanitary ware from Sanindusa, Urby and Urby Plus model, or equivalent.
Washbasins of Sanindusa SANLIFE or equivalent, to land on furniture.
Sanindusa white bathtubs and shower trays or equivalent.
Single-command mixers, Ramon Soler type or equivalent.
Ramon Soler or equivalent faucets.
Lacquered hanging cabinets in sanitary facilities, with oak wood clad tops.
Contact
Apartment 3 Bedrooms
Avenida dos Combatentes da Grande Guerra, Paranhos, Porto, Distrito do Porto
Under construction · 132m²
With Garage
buy
750.000 €
3 bedroom flat with 132.4 m2 plus a terrace of 56.7 m2 and a box with 30m2 inserted in a unique condominium in one of the most beautiful and exclusive avenues of the city of Porto, Avenida dos Combatentes da Grande Guerra.
Winner of the Best Luxury Apartment of 2022 award given by the Luxury Lifestyle Awards based on overall excellence.
This building is a paradigm of contemporary urbanism, presenting a good articulation between the building and the surrounding space, through organic gardens and large balconies.
The building consists of 11 apartments, with typologies from T2 to T4. All apartments are different, and each of them presents an element of distinction.
With excellent areas, all apartments have outdoor areas, gardens or box balconies and premium finishes.
Penthouse with rooftop pool
Located in an area with all the necessary services to ensure day-to-day operation, supermarkets, schools, metro, health care, shopping areas, sports centres and universities
It will have a concierge service available to all its residents, providing the following services: Laundry; House Keeping; Dog Walkers; Babysitter; Home Chef; Personal Trainer; Massage / Physiotherapist, maintenance and DIY services.
Castelhana is a Portuguese real estate agency present in the national market for more than 20 years, specialised in the prime residential market and recognised for the launch of some of the most notorious developments in the national real estate panorama.
Founded in 1999, Castelhana provides a comprehensive service in business mediation. We are specialists in investment and real estate marketing.
In Porto, we are based in Foz Do Douro, one of the noblest places in the city. In Lisbon, in Chiado, one of the most emblematic and traditional areas of the capital and in the Algarve region next to the renowned Vilamoura Marina.
We look forward to seeing you. We have a team available to give you the best support in your next real estate investment.
Contact us!
Winner of the Best Luxury Apartment of 2022 award given by the Luxury Lifestyle Awards based on overall excellence.
This building is a paradigm of contemporary urbanism, presenting a good articulation between the building and the surrounding space, through organic gardens and large balconies.
The building consists of 11 apartments, with typologies from T2 to T4. All apartments are different, and each of them presents an element of distinction.
With excellent areas, all apartments have outdoor areas, gardens or box balconies and premium finishes.
Penthouse with rooftop pool
Located in an area with all the necessary services to ensure day-to-day operation, supermarkets, schools, metro, health care, shopping areas, sports centres and universities
It will have a concierge service available to all its residents, providing the following services: Laundry; House Keeping; Dog Walkers; Babysitter; Home Chef; Personal Trainer; Massage / Physiotherapist, maintenance and DIY services.
Castelhana is a Portuguese real estate agency present in the national market for more than 20 years, specialised in the prime residential market and recognised for the launch of some of the most notorious developments in the national real estate panorama.
Founded in 1999, Castelhana provides a comprehensive service in business mediation. We are specialists in investment and real estate marketing.
In Porto, we are based in Foz Do Douro, one of the noblest places in the city. In Lisbon, in Chiado, one of the most emblematic and traditional areas of the capital and in the Algarve region next to the renowned Vilamoura Marina.
We look forward to seeing you. We have a team available to give you the best support in your next real estate investment.
Contact us!
Contact
Apartment 3 Bedrooms
Avenida dos Combatentes da Grande Guerra, Paranhos, Porto, Distrito do Porto
Under construction · 178m²
With Garage
buy
825.000 €
3 bedroom flat with 178.4m2, plus balcony of 1554 m2 and a box with 30m2 inserted in a unique condominium in one of the most beautiful and exclusive avenues of the city of Porto, Avenida dos Combatentes da Grande Guerra.
Winner of the Best Luxury Apartment of 2022 award given by the Luxury Lifestyle Awards based on overall excellence.
This building is a paradigm of contemporary urbanism, presenting a good articulation between the building and the surrounding space, through organic gardens and large balconies.
The building consists of 11 apartments, with typologies from T2 to T4. All apartments are different, and each of them presents an element of distinction.
With excellent areas, all apartments have outdoor areas, gardens or box balconies and premium finishes.
Penthouse with rooftop pool
Located in an area with all the necessary services to ensure day-to-day operation, supermarkets, schools, metro, health care, shopping areas, sports centres and universities
It will have a concierge service available to all its residents, providing the following services: Laundry; House Keeping; Dog Walkers; Babysitter; Home Chef; Personal Trainer; Massage / Physiotherapist, maintenance and DIY services.
Castelhana is a Portuguese real estate agency present in the national market for more than 20 years, specialised in the prime residential market and recognised for the launch of some of the most notorious developments in the national real estate panorama.
Founded in 1999, Castelhana provides a comprehensive service in business mediation. We are specialists in investment and real estate marketing.
In Porto, we are based in Foz Do Douro, one of the noblest places in the city. In Lisbon, in Chiado, one of the most emblematic and traditional areas of the capital and in the Algarve region next to the renowned Vilamoura Marina.
We look forward to seeing you. We have a team available to give you the best support in your next real estate investment.
Contact us!
Winner of the Best Luxury Apartment of 2022 award given by the Luxury Lifestyle Awards based on overall excellence.
This building is a paradigm of contemporary urbanism, presenting a good articulation between the building and the surrounding space, through organic gardens and large balconies.
The building consists of 11 apartments, with typologies from T2 to T4. All apartments are different, and each of them presents an element of distinction.
With excellent areas, all apartments have outdoor areas, gardens or box balconies and premium finishes.
Penthouse with rooftop pool
Located in an area with all the necessary services to ensure day-to-day operation, supermarkets, schools, metro, health care, shopping areas, sports centres and universities
It will have a concierge service available to all its residents, providing the following services: Laundry; House Keeping; Dog Walkers; Babysitter; Home Chef; Personal Trainer; Massage / Physiotherapist, maintenance and DIY services.
Castelhana is a Portuguese real estate agency present in the national market for more than 20 years, specialised in the prime residential market and recognised for the launch of some of the most notorious developments in the national real estate panorama.
Founded in 1999, Castelhana provides a comprehensive service in business mediation. We are specialists in investment and real estate marketing.
In Porto, we are based in Foz Do Douro, one of the noblest places in the city. In Lisbon, in Chiado, one of the most emblematic and traditional areas of the capital and in the Algarve region next to the renowned Vilamoura Marina.
We look forward to seeing you. We have a team available to give you the best support in your next real estate investment.
Contact us!
Contact
Apartment 3 Bedrooms
Avenida dos Combatentes da Grande Guerra, Paranhos, Porto, Distrito do Porto
Under construction · 161m²
With Garage
buy
750.000 €
3 bedroom flat with 179 m2 and balcony of 21 m2 and two parking spaces inserted in a unique condominium in one of the most beautiful and exclusive avenues of the city of Porto, Avenida dos Combatentes da Grande Guerra.
Winner of the Best Luxury Apartment of 2022 award given by the Luxury Lifestyle Awards based on overall excellence.
This building is a paradigm of contemporary urbanism, presenting a good articulation between the building and the surrounding space, through organic gardens and large balconies.
The building consists of 11 apartments, with typologies from T2 to T4. All apartments are different, and each of them presents an element of distinction.
With excellent areas, all apartments have outdoor areas, gardens or box balconies and premium finishes.
Penthouse with rooftop pool
Located in an area with all the necessary services to ensure day-to-day operation, supermarkets, schools, metro, health care, shopping areas, sports centres and universities
It will have a concierge service available to all its residents, providing the following services: Laundry; House Keeping; Dog Walkers; Babysitter; Home Chef; Personal Trainer; Massage / Physiotherapist, maintenance and DIY services.
Castelhana is a Portuguese real estate agency present in the national market for more than 20 years, specialised in the prime residential market and recognised for the launch of some of the most notorious developments in the national real estate panorama.
Founded in 1999, Castelhana provides a comprehensive service in business mediation. We are specialists in investment and real estate marketing.
In Porto, we are based in Foz Do Douro, one of the noblest places in the city. In Lisbon, in Chiado, one of the most emblematic and traditional areas of the capital and in the Algarve region next to the renowned Vilamoura Marina.
We look forward to seeing you. We have a team available to give you the best support in your next real estate investment.
Contact us!
Winner of the Best Luxury Apartment of 2022 award given by the Luxury Lifestyle Awards based on overall excellence.
This building is a paradigm of contemporary urbanism, presenting a good articulation between the building and the surrounding space, through organic gardens and large balconies.
The building consists of 11 apartments, with typologies from T2 to T4. All apartments are different, and each of them presents an element of distinction.
With excellent areas, all apartments have outdoor areas, gardens or box balconies and premium finishes.
Penthouse with rooftop pool
Located in an area with all the necessary services to ensure day-to-day operation, supermarkets, schools, metro, health care, shopping areas, sports centres and universities
It will have a concierge service available to all its residents, providing the following services: Laundry; House Keeping; Dog Walkers; Babysitter; Home Chef; Personal Trainer; Massage / Physiotherapist, maintenance and DIY services.
Castelhana is a Portuguese real estate agency present in the national market for more than 20 years, specialised in the prime residential market and recognised for the launch of some of the most notorious developments in the national real estate panorama.
Founded in 1999, Castelhana provides a comprehensive service in business mediation. We are specialists in investment and real estate marketing.
In Porto, we are based in Foz Do Douro, one of the noblest places in the city. In Lisbon, in Chiado, one of the most emblematic and traditional areas of the capital and in the Algarve region next to the renowned Vilamoura Marina.
We look forward to seeing you. We have a team available to give you the best support in your next real estate investment.
Contact us!
Contact
Apartment 3 Bedrooms
Avenida dos Combatentes da Grande Guerra, Paranhos, Porto, Distrito do Porto
Under construction · 167m²
With Garage
buy
850.000 €
3 bedroom apartment with a total area of 167 sqm with, balconies area of 20 sqm and two parking spaces inserted in a single condominium in one of the most beautiful and exclusive avenues of the city of Porto, avenida dos Combatentes da Grande Guerra.
Winner of the 2022 Luxury Apartment Award awarded by the Luxury Lifestyle Awards based on overall excellence.
This building is a paradigm of contemporary urbanism, presenting a good articulation between the building and the surrounding space, through organic gardens and large balconies.
The building consists of 11 apartments, with typologies from T2 to T4. All apartments are different, and each of them has an element of distinction.
With excellent areas, all apartments have outdoor areas, gardens or box balconies and premium finishes.
Penthouse with rooftop pool
Located in an area with all the necessary services to ensure the day-to-day operation, supermarkets, schools, subway, health care, shopping areas, sports centers and universities
It will have a concierge service available to all its residents, providing the following services: Laundry; House Keeping; Dog Walkers; Babysitter; Home Chef; Personal Trainer; Masseuse / Physiotherapist, maintenance and diy services.
For over 25 years Castelhana has been a renowned name in the Portuguese real estate sector. As a company of Dils group, we specialize in advising businesses, organizations and (institutional) investors in buying, selling, renting, letting and development of residential properties.
Founded in 1999, Castelhana has built one of the largest and most solid real estate portfolios in Portugal over the years, with over 600 renovation and new construction projects.
In Porto, we are based in Foz Do Douro, one of the noblest places in the city. In Lisbon, in Chiado, one of the most emblematic and traditional areas of the capital and in the Algarve next to the renowned Vilamoura Marina.
We are waiting for you. We have a team available to give you the best support in your next real estate investment.
Contact us!
Winner of the 2022 Luxury Apartment Award awarded by the Luxury Lifestyle Awards based on overall excellence.
This building is a paradigm of contemporary urbanism, presenting a good articulation between the building and the surrounding space, through organic gardens and large balconies.
The building consists of 11 apartments, with typologies from T2 to T4. All apartments are different, and each of them has an element of distinction.
With excellent areas, all apartments have outdoor areas, gardens or box balconies and premium finishes.
Penthouse with rooftop pool
Located in an area with all the necessary services to ensure the day-to-day operation, supermarkets, schools, subway, health care, shopping areas, sports centers and universities
It will have a concierge service available to all its residents, providing the following services: Laundry; House Keeping; Dog Walkers; Babysitter; Home Chef; Personal Trainer; Masseuse / Physiotherapist, maintenance and diy services.
For over 25 years Castelhana has been a renowned name in the Portuguese real estate sector. As a company of Dils group, we specialize in advising businesses, organizations and (institutional) investors in buying, selling, renting, letting and development of residential properties.
Founded in 1999, Castelhana has built one of the largest and most solid real estate portfolios in Portugal over the years, with over 600 renovation and new construction projects.
In Porto, we are based in Foz Do Douro, one of the noblest places in the city. In Lisbon, in Chiado, one of the most emblematic and traditional areas of the capital and in the Algarve next to the renowned Vilamoura Marina.
We are waiting for you. We have a team available to give you the best support in your next real estate investment.
Contact us!
Contact
Apartment 3 Bedrooms
Avenida dos Combatentes da Grande Guerra, Paranhos, Porto, Distrito do Porto
Under construction · 157m²
With Garage
buy
825.000 €
3 bedroom flat with 157.9 m2 plus a balcony of 32.75 m2 and box with 30m2 inserted in a unique condominium in one of the most beautiful and exclusive avenues of the city of Porto, Avenida dos Combatentes da Grande Guerra.
Winner of the Best Luxury Apartment of 2022 award given by the Luxury Lifestyle Awards based on overall excellence.
This building is a paradigm of contemporary urbanism, presenting a good articulation between the building and the surrounding space, through organic gardens and large balconies.
The building consists of 11 apartments, with typologies from T2 to T4. All apartments are different, and each of them presents an element of distinction.
With excellent areas, all apartments have outdoor areas, gardens or box balconies and premium finishes.
Penthouse with rooftop pool
Located in an area with all the necessary services to ensure day-to-day operation, supermarkets, schools, metro, health care, shopping areas, sports centres and universities
It will have a concierge service available to all its residents, providing the following services: Laundry; House Keeping; Dog Walkers; Babysitter; Home Chef; Personal Trainer; Massage / Physiotherapist, maintenance and DIY services.
Castelhana is a Portuguese real estate agency present in the national market for more than 20 years, specialised in the prime residential market and recognised for the launch of some of the most notorious developments in the national real estate panorama.
Founded in 1999, Castelhana provides a comprehensive service in business mediation. We are specialists in investment and real estate marketing.
In Porto, we are based in Foz Do Douro, one of the noblest places in the city. In Lisbon, in Chiado, one of the most emblematic and traditional areas of the capital and in the Algarve region next to the renowned Vilamoura Marina.
We look forward to seeing you. We have a team available to give you the best support in your next real estate investment.
Contact us!
Winner of the Best Luxury Apartment of 2022 award given by the Luxury Lifestyle Awards based on overall excellence.
This building is a paradigm of contemporary urbanism, presenting a good articulation between the building and the surrounding space, through organic gardens and large balconies.
The building consists of 11 apartments, with typologies from T2 to T4. All apartments are different, and each of them presents an element of distinction.
With excellent areas, all apartments have outdoor areas, gardens or box balconies and premium finishes.
Penthouse with rooftop pool
Located in an area with all the necessary services to ensure day-to-day operation, supermarkets, schools, metro, health care, shopping areas, sports centres and universities
It will have a concierge service available to all its residents, providing the following services: Laundry; House Keeping; Dog Walkers; Babysitter; Home Chef; Personal Trainer; Massage / Physiotherapist, maintenance and DIY services.
Castelhana is a Portuguese real estate agency present in the national market for more than 20 years, specialised in the prime residential market and recognised for the launch of some of the most notorious developments in the national real estate panorama.
Founded in 1999, Castelhana provides a comprehensive service in business mediation. We are specialists in investment and real estate marketing.
In Porto, we are based in Foz Do Douro, one of the noblest places in the city. In Lisbon, in Chiado, one of the most emblematic and traditional areas of the capital and in the Algarve region next to the renowned Vilamoura Marina.
We look forward to seeing you. We have a team available to give you the best support in your next real estate investment.
Contact us!
Contact
Apartment 3 Bedrooms
Constituição (Santo Ildefonso), Cedofeita, Santo Ildefonso, Sé, Miragaia, São Nicolau e Vitória, Porto, Distrito do Porto
Under construction · 135m²
With Garage
buy
530.450 €
Apartamento T3 com varanda e lugar de garagem, localizado em um empreendimento residencial composto por 8 apartamentos e 5 moradias, em uma localização privilegiada, junto a Praça do Marquês. Rápido acesso à autoestrada e ao Centro Histórico do Porto. Todos os serviços à porta.
Não perca tempo, nos contacte para maiores informações!
***
A Porto Capital é uma empresa do sector imobiliário que acuta no mercado de Administração e Vendas de Imóveis há mais de duas décadas.
Com um padrão de seriedade na prestação de serviços imobiliários, procura realizar bons negócios com eficiência, proporcionando assim, tranquilidade aos seus clientes.
Criada originalmente para vender empreendimentos de luxo, ao longo dos anos a Porto Capital tem ampliado a sua atuação para outros segmentos do mercado, incluindo imóveis residenciais, comerciais, industriais e de lazer em todo o país.
Além disso, dispomos de um sistema totalmente informatizado, o que permite uma maior agilidade na pesquisa e adequação do perfil do imóvel às solicitações do cliente, e tecnicamente dispomos de uma equipa de Arquitetos, Engenheiros e Departamento Jurídico pronta a dar resposta a todas as situações.
Apoiada pelo profissionalismo e seriedade, a Porto Capital está colocada entre as maiores imobiliárias do Porto, que, ao longo dos anos, tem tido o privilégio de promover vários empreendimentos em regime de exclusividade.
Promovemos imoveis a nível nacional, com as correspondentes equipas, podendo encontrar os mesmos no motor de busca da empresa - Porto Capital.
Seja Benvindo à Porto Capital, na mui nobre sempre leal e invicta Cidade do Porto.
Não perca tempo, nos contacte para maiores informações!
***
A Porto Capital é uma empresa do sector imobiliário que acuta no mercado de Administração e Vendas de Imóveis há mais de duas décadas.
Com um padrão de seriedade na prestação de serviços imobiliários, procura realizar bons negócios com eficiência, proporcionando assim, tranquilidade aos seus clientes.
Criada originalmente para vender empreendimentos de luxo, ao longo dos anos a Porto Capital tem ampliado a sua atuação para outros segmentos do mercado, incluindo imóveis residenciais, comerciais, industriais e de lazer em todo o país.
Além disso, dispomos de um sistema totalmente informatizado, o que permite uma maior agilidade na pesquisa e adequação do perfil do imóvel às solicitações do cliente, e tecnicamente dispomos de uma equipa de Arquitetos, Engenheiros e Departamento Jurídico pronta a dar resposta a todas as situações.
Apoiada pelo profissionalismo e seriedade, a Porto Capital está colocada entre as maiores imobiliárias do Porto, que, ao longo dos anos, tem tido o privilégio de promover vários empreendimentos em regime de exclusividade.
Promovemos imoveis a nível nacional, com as correspondentes equipas, podendo encontrar os mesmos no motor de busca da empresa - Porto Capital.
Seja Benvindo à Porto Capital, na mui nobre sempre leal e invicta Cidade do Porto.
Contact
Apartment 3 Bedrooms
Antas, Bonfim, Porto, Distrito do Porto
Under construction · 108m²
With Garage
buy
750.000 €
T3 in an innovative building in the Antas area.
This building is a paradigm of contemporary urbanism, presenting a good articulation
between the building and the surrounding space, through organic gardens and large balconies.
The building consists of 11 apartments, with typologies from T2 to T4. all apartments
are different, and each of them presents an element of distinction.
The Avenue is located in an area with all the necessary services for
ensuring day-to-day operation (supermarkets, schools, metro, health care, etc.).
This building is a paradigm of contemporary urbanism, presenting a good articulation
between the building and the surrounding space, through organic gardens and large balconies.
The building consists of 11 apartments, with typologies from T2 to T4. all apartments
are different, and each of them presents an element of distinction.
The Avenue is located in an area with all the necessary services for
ensuring day-to-day operation (supermarkets, schools, metro, health care, etc.).
Contact
Apartment 3 Bedrooms
Antas, Bonfim, Porto, Distrito do Porto
Under construction · 130m²
With Garage
buy
750.000 €
T3 in an innovative building in the Antas area.
This building is a paradigm of contemporary urbanism, presenting a good articulation
between the building and the surrounding space, through organic gardens and large balconies.
The building consists of 11 apartments, with typologies from T2 to T4. all apartments
are different, and each of them presents an element of distinction.
The Avenue is located in an area with all the necessary services for
ensuring day-to-day operation (supermarkets, schools, metro, health care, etc.).
This building is a paradigm of contemporary urbanism, presenting a good articulation
between the building and the surrounding space, through organic gardens and large balconies.
The building consists of 11 apartments, with typologies from T2 to T4. all apartments
are different, and each of them presents an element of distinction.
The Avenue is located in an area with all the necessary services for
ensuring day-to-day operation (supermarkets, schools, metro, health care, etc.).
Contact
Apartment 3 Bedrooms
Matosinhos-Sul (Matosinhos), Matosinhos e Leça da Palmeira, Distrito do Porto
Under construction · 177m²
With Garage
buy
465.000 €
O Edifício Afonso Cordeiro, destaca-se pela sua excelente localização, arquitetura contemporânea e pormenores construtivos de alto padrão com elevada atenção a detalhes técnicos.
Já em construção em Matosinhos, situa-se na malha urbana envolvente da Avenida da Républica, uma das zonas mais procuradas por residentes e turistas pelas suas características de elevada qualidade de vida, habitabilidade, lazer, acessos e disponibilidade de serviços.
Projetado com uma arquitetura contemporânea, com elevado detalhe e colocando os interesses de quem habita em primeiro lugar, destaca-se o facto de todos os apartamentos contarem com espaço exterior, varanda ou terraço. Como também a opção de tipologias com cozinha tradicional ou cozinha aberta, privilegiando o segundo caso, o usufruto de uma sala com maior relação com a fachada e entrada de luz, preferência cada vez mais comum.
Apresentará uma entrada ampla e acabamentos de qualidade superior, nomeadamente a fachada principal revestida a pedra natural, bem como elevados índices de isolamento térmico e acústico e soluções técnicas avançadas, das quais podemos salientar a instalação de um elevador para automóveis, estrutura mista de betão com pilares metálicos, aquecimento central e cozinhas mobiladas e equipadas.
Terá uma ocupação do tipo habitação plurifamiliar e será constituído por 2 caves, 4 andares acima do solo e ainda 1 andar recuado. Possuirá 10 habitações, das quais 4 serão do tipo T2, 5 do tipo T3 e 1 do tipo T4. E ainda lugares de garagem e arrecadações na cave para todas as fracções. O número reduzido de apartamentos proporciona um condomínio de maior exclusividade, com maior proximidade de relação com os vizinhos, é também um ponto forte que destaca o empreendimento.
Prevê-se a conclusão do empreendimento no início de 2023.
Zonas envolventes:
Praia de Matosinhos - 800m, 11 minutos a pé;
Jardim Basílio Teles - 300m, 4 minutos a pé;
Estação de Metro Matosinhos Sul - 400m, 5 minutos a pé;
Autocarro (507)- 200m;
Hipermercados (continente) - 700m;
Centro de Saúde - 750m, 10 minutos a pé;
Camara Municipal - 400m, 5 minutos a pé;
Farmacia - 180m, 2 minutos a pé;
Escola Secundária - 750m;
Finanças - 550m, 8 minutos a pé;
Acesso pela autoestrada A4 ao Norte do País, Via Norte e VCI.
Agende já a sua visita!
Já em construção em Matosinhos, situa-se na malha urbana envolvente da Avenida da Républica, uma das zonas mais procuradas por residentes e turistas pelas suas características de elevada qualidade de vida, habitabilidade, lazer, acessos e disponibilidade de serviços.
Projetado com uma arquitetura contemporânea, com elevado detalhe e colocando os interesses de quem habita em primeiro lugar, destaca-se o facto de todos os apartamentos contarem com espaço exterior, varanda ou terraço. Como também a opção de tipologias com cozinha tradicional ou cozinha aberta, privilegiando o segundo caso, o usufruto de uma sala com maior relação com a fachada e entrada de luz, preferência cada vez mais comum.
Apresentará uma entrada ampla e acabamentos de qualidade superior, nomeadamente a fachada principal revestida a pedra natural, bem como elevados índices de isolamento térmico e acústico e soluções técnicas avançadas, das quais podemos salientar a instalação de um elevador para automóveis, estrutura mista de betão com pilares metálicos, aquecimento central e cozinhas mobiladas e equipadas.
Terá uma ocupação do tipo habitação plurifamiliar e será constituído por 2 caves, 4 andares acima do solo e ainda 1 andar recuado. Possuirá 10 habitações, das quais 4 serão do tipo T2, 5 do tipo T3 e 1 do tipo T4. E ainda lugares de garagem e arrecadações na cave para todas as fracções. O número reduzido de apartamentos proporciona um condomínio de maior exclusividade, com maior proximidade de relação com os vizinhos, é também um ponto forte que destaca o empreendimento.
Prevê-se a conclusão do empreendimento no início de 2023.
Zonas envolventes:
Praia de Matosinhos - 800m, 11 minutos a pé;
Jardim Basílio Teles - 300m, 4 minutos a pé;
Estação de Metro Matosinhos Sul - 400m, 5 minutos a pé;
Autocarro (507)- 200m;
Hipermercados (continente) - 700m;
Centro de Saúde - 750m, 10 minutos a pé;
Camara Municipal - 400m, 5 minutos a pé;
Farmacia - 180m, 2 minutos a pé;
Escola Secundária - 750m;
Finanças - 550m, 8 minutos a pé;
Acesso pela autoestrada A4 ao Norte do País, Via Norte e VCI.
Agende já a sua visita!
Contact
Apartment 3 Bedrooms
Matosinhos-Sul (Matosinhos), Matosinhos e Leça da Palmeira, Distrito do Porto
Under construction · 178m²
With Garage
buy
485.000 €
O Edifício Afonso Cordeiro, destaca-se pela sua excelente localização, arquitetura contemporânea e pormenores construtivos de alto padrão com elevada atenção a detalhes técnicos.
Já em construção em Matosinhos, situa-se na malha urbana envolvente da Avenida da Républica, uma das zonas mais procuradas por residentes e turistas pelas suas características de elevada qualidade de vida, habitabilidade, lazer, acessos e disponibilidade de serviços.
Projetado com uma arquitetura contemporânea, com elevado detalhe e colocando os interesses de quem habita em primeiro lugar, destaca-se o facto de todos os apartamentos contarem com espaço exterior, varanda ou terraço. Como também a opção de tipologias com cozinha tradicional ou cozinha aberta, privilegiando o segundo caso, o usufruto de uma sala com maior relação com a fachada e entrada de luz, preferência cada vez mais comum.
Apresentará uma entrada ampla e acabamentos de qualidade superior, nomeadamente a fachada principal revestida a pedra natural, bem como elevados índices de isolamento térmico e acústico e soluções técnicas avançadas, das quais podemos salientar a instalação de um elevador para automóveis, estrutura mista de betão com pilares metálicos, aquecimento central e cozinhas mobiladas e equipadas.
Terá uma ocupação do tipo habitação plurifamiliar e será constituído por 2 caves, 4 andares acima do solo e ainda 1 andar recuado. Possuirá 10 habitações, das quais 4 serão do tipo T2, 5 do tipo T3 e 1 do tipo T4. E ainda lugares de garagem e arrecadações na cave para todas as fracções. O número reduzido de apartamentos proporciona um condomínio de maior exclusividade, com maior proximidade de relação com os vizinhos, é também um ponto forte que destaca o empreendimento.
Prevê-se a conclusão do empreendimento no início de 2023.
Zonas envolventes:
Praia de Matosinhos - 800m, 11 minutos a pé;
Jardim Basílio Teles - 300m, 4 minutos a pé;
Estação de Metro Matosinhos Sul - 400m, 5 minutos a pé;
Autocarro (507)- 200m;
Hipermercados (continente) - 700m;
Centro de Saúde - 750m, 10 minutos a pé;
Camara Municipal - 400m, 5 minutos a pé;
Farmacia - 180m, 2 minutos a pé;
Escola Secundária - 750m;
Finanças - 550m, 8 minutos a pé;
Acesso pela autoestrada A4 ao Norte do País, Via Norte e VCI.
Agende já a sua visita!
Já em construção em Matosinhos, situa-se na malha urbana envolvente da Avenida da Républica, uma das zonas mais procuradas por residentes e turistas pelas suas características de elevada qualidade de vida, habitabilidade, lazer, acessos e disponibilidade de serviços.
Projetado com uma arquitetura contemporânea, com elevado detalhe e colocando os interesses de quem habita em primeiro lugar, destaca-se o facto de todos os apartamentos contarem com espaço exterior, varanda ou terraço. Como também a opção de tipologias com cozinha tradicional ou cozinha aberta, privilegiando o segundo caso, o usufruto de uma sala com maior relação com a fachada e entrada de luz, preferência cada vez mais comum.
Apresentará uma entrada ampla e acabamentos de qualidade superior, nomeadamente a fachada principal revestida a pedra natural, bem como elevados índices de isolamento térmico e acústico e soluções técnicas avançadas, das quais podemos salientar a instalação de um elevador para automóveis, estrutura mista de betão com pilares metálicos, aquecimento central e cozinhas mobiladas e equipadas.
Terá uma ocupação do tipo habitação plurifamiliar e será constituído por 2 caves, 4 andares acima do solo e ainda 1 andar recuado. Possuirá 10 habitações, das quais 4 serão do tipo T2, 5 do tipo T3 e 1 do tipo T4. E ainda lugares de garagem e arrecadações na cave para todas as fracções. O número reduzido de apartamentos proporciona um condomínio de maior exclusividade, com maior proximidade de relação com os vizinhos, é também um ponto forte que destaca o empreendimento.
Prevê-se a conclusão do empreendimento no início de 2023.
Zonas envolventes:
Praia de Matosinhos - 800m, 11 minutos a pé;
Jardim Basílio Teles - 300m, 4 minutos a pé;
Estação de Metro Matosinhos Sul - 400m, 5 minutos a pé;
Autocarro (507)- 200m;
Hipermercados (continente) - 700m;
Centro de Saúde - 750m, 10 minutos a pé;
Camara Municipal - 400m, 5 minutos a pé;
Farmacia - 180m, 2 minutos a pé;
Escola Secundária - 750m;
Finanças - 550m, 8 minutos a pé;
Acesso pela autoestrada A4 ao Norte do País, Via Norte e VCI.
Agende já a sua visita!
Contact
Apartment 3 Bedrooms
Matosinhos-Sul (Matosinhos), Matosinhos e Leça da Palmeira, Distrito do Porto
Under construction · 180m²
With Garage
buy
465.000 €
O Edifício Afonso Cordeiro, destaca-se pela sua excelente localização, arquitetura contemporânea e pormenores construtivos de alto padrão com elevada atenção a detalhes técnicos.
Já em construção em Matosinhos, situa-se na malha urbana envolvente da Avenida da Républica, uma das zonas mais procuradas por residentes e turistas pelas suas características de elevada qualidade de vida, habitabilidade, lazer, acessos e disponibilidade de serviços.
Projetado com uma arquitetura contemporânea, com elevado detalhe e colocando os interesses de quem habita em primeiro lugar, destaca-se o facto de todos os apartamentos contarem com espaço exterior, varanda ou terraço. Como também a opção de tipologias com cozinha tradicional ou cozinha aberta, privilegiando o segundo caso, o usufruto de uma sala com maior relação com a fachada e entrada de luz, preferência cada vez mais comum.
Apresentará uma entrada ampla e acabamentos de qualidade superior, nomeadamente a fachada principal revestida a pedra natural, bem como elevados índices de isolamento térmico e acústico e soluções técnicas avançadas, das quais podemos salientar a instalação de um elevador para automóveis, estrutura mista de betão com pilares metálicos, aquecimento central e cozinhas mobiladas e equipadas.
Terá uma ocupação do tipo habitação plurifamiliar e será constituído por 2 caves, 4 andares acima do solo e ainda 1 andar recuado. Possuirá 10 habitações, das quais 4 serão do tipo T2, 5 do tipo T3 e 1 do tipo T4. E ainda lugares de garagem e arrecadações na cave para todas as fracções. O número reduzido de apartamentos proporciona um condomínio de maior exclusividade, com maior proximidade de relação com os vizinhos, é também um ponto forte que destaca o empreendimento.
Prevê-se a conclusão do empreendimento no início de 2023.
Zonas envolventes:
Praia de Matosinhos - 800m, 11 minutos a pé;
Jardim Basílio Teles - 300m, 4 minutos a pé;
Estação de Metro Matosinhos Sul - 400m, 5 minutos a pé;
Autocarro (507)- 200m;
Hipermercados (continente) - 700m;
Centro de Saúde - 750m, 10 minutos a pé;
Camara Municipal - 400m, 5 minutos a pé;
Farmacia - 180m, 2 minutos a pé;
Escola Secundária - 750m;
Finanças - 550m, 8 minutos a pé;
Acesso pela autoestrada A4 ao Norte do País, Via Norte e VCI.
Agende já a sua visita!
Já em construção em Matosinhos, situa-se na malha urbana envolvente da Avenida da Républica, uma das zonas mais procuradas por residentes e turistas pelas suas características de elevada qualidade de vida, habitabilidade, lazer, acessos e disponibilidade de serviços.
Projetado com uma arquitetura contemporânea, com elevado detalhe e colocando os interesses de quem habita em primeiro lugar, destaca-se o facto de todos os apartamentos contarem com espaço exterior, varanda ou terraço. Como também a opção de tipologias com cozinha tradicional ou cozinha aberta, privilegiando o segundo caso, o usufruto de uma sala com maior relação com a fachada e entrada de luz, preferência cada vez mais comum.
Apresentará uma entrada ampla e acabamentos de qualidade superior, nomeadamente a fachada principal revestida a pedra natural, bem como elevados índices de isolamento térmico e acústico e soluções técnicas avançadas, das quais podemos salientar a instalação de um elevador para automóveis, estrutura mista de betão com pilares metálicos, aquecimento central e cozinhas mobiladas e equipadas.
Terá uma ocupação do tipo habitação plurifamiliar e será constituído por 2 caves, 4 andares acima do solo e ainda 1 andar recuado. Possuirá 10 habitações, das quais 4 serão do tipo T2, 5 do tipo T3 e 1 do tipo T4. E ainda lugares de garagem e arrecadações na cave para todas as fracções. O número reduzido de apartamentos proporciona um condomínio de maior exclusividade, com maior proximidade de relação com os vizinhos, é também um ponto forte que destaca o empreendimento.
Prevê-se a conclusão do empreendimento no início de 2023.
Zonas envolventes:
Praia de Matosinhos - 800m, 11 minutos a pé;
Jardim Basílio Teles - 300m, 4 minutos a pé;
Estação de Metro Matosinhos Sul - 400m, 5 minutos a pé;
Autocarro (507)- 200m;
Hipermercados (continente) - 700m;
Centro de Saúde - 750m, 10 minutos a pé;
Camara Municipal - 400m, 5 minutos a pé;
Farmacia - 180m, 2 minutos a pé;
Escola Secundária - 750m;
Finanças - 550m, 8 minutos a pé;
Acesso pela autoestrada A4 ao Norte do País, Via Norte e VCI.
Agende já a sua visita!
Contact
Apartment 3 Bedrooms
Rasa (Mafamude), Mafamude e Vilar do Paraíso, Vila Nova de Gaia, Distrito do Porto
Under construction · 109m²
With Garage
buy
330.000 €
Apartamentos T3 Novos de 2 Frentes com Varandas, Lugar de Garagem e Arrumos - Empreendimento em construção
Localização de excelência, Centro de Vila Nova de Gaia, onde tem à sua disposição todo o tipo de comércio, serviços, acessos e transportes públicos.
Composto por:
- Hall de entrada com armários embutidos;
- Cozinha com lavandaria;
- Sala com 31 m2 e acesso para Varanda;
- Suite com roupeiros embutidos;
- 2 Quartos com roupeiros embutidos;
- Casa de banho completa;
- Todos os quartos com varandas privadas;
- Lugar de garagem e Arrumos com 11m2;
Acabamentos:
- Cozinha em móveis aglomerado de madeira revestido a melamina na cor desejada;
- Bomba de calor para aquecimento das águas;
- Climatização por Ar Condicionado;
- Louças das casas de banho suspensas;
- Roupeiros com revestimento de madeira acabamento a linho interior, com prateleiras, gavetas e portas de correr em madeira de carvalho;
- Pavimento flutuante em madeira estratificada, classe AC5, com acabamento de carvalho nos quartos e sala;
- Portas folheadas em madeira de carvalho / melamina / lacado;
Apenas 3 T3 Disponíveis, Não perca a sua Oportunidade !!
Contacte-nos para mais informações sobre este excelente empreendimento.
Localização de excelência, Centro de Vila Nova de Gaia, onde tem à sua disposição todo o tipo de comércio, serviços, acessos e transportes públicos.
Composto por:
- Hall de entrada com armários embutidos;
- Cozinha com lavandaria;
- Sala com 31 m2 e acesso para Varanda;
- Suite com roupeiros embutidos;
- 2 Quartos com roupeiros embutidos;
- Casa de banho completa;
- Todos os quartos com varandas privadas;
- Lugar de garagem e Arrumos com 11m2;
Acabamentos:
- Cozinha em móveis aglomerado de madeira revestido a melamina na cor desejada;
- Bomba de calor para aquecimento das águas;
- Climatização por Ar Condicionado;
- Louças das casas de banho suspensas;
- Roupeiros com revestimento de madeira acabamento a linho interior, com prateleiras, gavetas e portas de correr em madeira de carvalho;
- Pavimento flutuante em madeira estratificada, classe AC5, com acabamento de carvalho nos quartos e sala;
- Portas folheadas em madeira de carvalho / melamina / lacado;
Apenas 3 T3 Disponíveis, Não perca a sua Oportunidade !!
Contacte-nos para mais informações sobre este excelente empreendimento.
Contact
Apartment 3 Bedrooms
Póvoa de Varzim, Beiriz e Argivai, Distrito do Porto
Under construction · 159m²
buy
Apartamentos de luxo, novos e modernos, para venda, na Póvoa de Varzim, ainda em fase de acabamentos.
O Edifício localizado na zona balnear norte da cidade da Póvoa de Varzim, fica a 5 minutos a pé da praia.
As unidades em venda neste momento vão da tipologia T2+1 a T3+1 com valores a partir 218.000 Euros a 494.600 Euros.
Medindo de 76 m2 + 11m2 de terraço a 159 m2 + 56 m2 de terraço.
Fração B - Rés do chão esquerdo, T3 área 121m2: valor de venda 338 760,00€
Fração H - 2º andar esquerdo, T2+1 área 130,5m2+ 4.3m2 varanda: valor de venda 392 000,00€
Fração J - 3ºandar Duplex, T3+1 área 159m2+56m2 varanda: valor 494 600,00€
O Edifício localizado na zona balnear norte da cidade da Póvoa de Varzim, fica a 5 minutos a pé da praia.
As unidades em venda neste momento vão da tipologia T2+1 a T3+1 com valores a partir 218.000 Euros a 494.600 Euros.
Medindo de 76 m2 + 11m2 de terraço a 159 m2 + 56 m2 de terraço.
Fração B - Rés do chão esquerdo, T3 área 121m2: valor de venda 338 760,00€
Fração H - 2º andar esquerdo, T2+1 área 130,5m2+ 4.3m2 varanda: valor de venda 392 000,00€
Fração J - 3ºandar Duplex, T3+1 área 159m2+56m2 varanda: valor 494 600,00€
Contact
Apartment 3 Bedrooms
Candal (Santa Marinha), Santa Marinha e São Pedro da Afurada, Vila Nova de Gaia, Distrito do Porto
Under construction · 128m²
With Garage
buy
560.000 €
Three-bedroom APARTMENT project located in Vila Nova de Gaia comprising 92 units spread over 3 blocks with 10 and 11 floors, ranging from 2 to 4 bedrooms.
Apartments with generous balconies and sea views from the 5th floor.
The apartments will be part of a closed condominium with various facilities, including:
- Gym
- Children’s playground
- Kids Club
- Multipurpose/condo room
- Event space with pantry
- Cowork area with outdoor access
- Solarium with water mirror
- Garden areas
Location next to one of the main accesses to the city of Porto, within walking distance of numerous amenities, including the Arrábida Shopping Centre, a leading school and access to public transport.
Apartments with generous balconies and sea views from the 5th floor.
The apartments will be part of a closed condominium with various facilities, including:
- Gym
- Children’s playground
- Kids Club
- Multipurpose/condo room
- Event space with pantry
- Cowork area with outdoor access
- Solarium with water mirror
- Garden areas
Location next to one of the main accesses to the city of Porto, within walking distance of numerous amenities, including the Arrábida Shopping Centre, a leading school and access to public transport.
Contact
Apartment 3 Bedrooms Duplex
Candal (Santa Marinha), Santa Marinha e São Pedro da Afurada, Vila Nova de Gaia, Distrito do Porto
Under construction · 183m²
With Garage
buy
897.000 €
T3 Duplex em projeto localizado em Vila Nova de Gaia composto por 92 frações distribuídas por 3 blocos com 10 e 11 pisos, de tipologias T2 a T4.
Apartamentos com varandas generosas e vista de mar a partir do 5ºpiso.
Os apartamentos estarão inseridos num condomínio fechado, dotado de diversas valências, a salientar:
Ginásio
Parque Infantil
Kids Club
Sala Polivalente/ de condomínio
Espaço de eventos com copa
Zona de Cowork com acesso ao exterior
Solário com Espelho de água
Zonas ajardinadas
Localização junto a um dos principais acessos à cidade do Porto, a uma curta distância de inúmeras valências, nomeadamente o Centro Comercial Arrábida Shopping, um colégio de referência e acessos a transportes públicos.
Apartamentos com varandas generosas e vista de mar a partir do 5ºpiso.
Os apartamentos estarão inseridos num condomínio fechado, dotado de diversas valências, a salientar:
Ginásio
Parque Infantil
Kids Club
Sala Polivalente/ de condomínio
Espaço de eventos com copa
Zona de Cowork com acesso ao exterior
Solário com Espelho de água
Zonas ajardinadas
Localização junto a um dos principais acessos à cidade do Porto, a uma curta distância de inúmeras valências, nomeadamente o Centro Comercial Arrábida Shopping, um colégio de referência e acessos a transportes públicos.
Contact
Apartment 3 Bedrooms
Boavista (Massarelos), Lordelo do Ouro e Massarelos, Porto, Distrito do Porto
Under construction · 203m²
With Garage
buy
1.100.000 €
Apartment of typology T2 with terrace inserted in a new luxury private condominium that will mark Boavista, by the architecture inspired by Mondrian and the experience that translates a new way of living... in a pure state.
With 2 parking spaces and storage.
Pure is much more than numbers, but these are the ones that make the project grow - three buildings interconnected by landscaped streets, with three floors where apartments from T2 to T5 duplex are distributed, with interior areas up to 262m2 and exterior up to 239m2.
Block 1 - Pure ESSENCE - with 11 fractions
- Building with less project height and also the closest to the earth: our origin and essence!
Block 2 - Pure CONNECTION - with 12 fractions
Block 3 - Pure ELEGANCE - with 11 fractions
With the signature of architect José Carlos Cruz, he adds to the project the purest of the elements: the relationship with the city’s surroundings, with nature and with a private experience of a luxury condominium.
Ask for more information now
With 2 parking spaces and storage.
Pure is much more than numbers, but these are the ones that make the project grow - three buildings interconnected by landscaped streets, with three floors where apartments from T2 to T5 duplex are distributed, with interior areas up to 262m2 and exterior up to 239m2.
Block 1 - Pure ESSENCE - with 11 fractions
- Building with less project height and also the closest to the earth: our origin and essence!
Block 2 - Pure CONNECTION - with 12 fractions
Block 3 - Pure ELEGANCE - with 11 fractions
With the signature of architect José Carlos Cruz, he adds to the project the purest of the elements: the relationship with the city’s surroundings, with nature and with a private experience of a luxury condominium.
Ask for more information now
Contact
Apartment 3 Bedrooms
Matosinhos e Leça da Palmeira, Distrito do Porto
Under construction · 112m²
With Garage
buy
730.000 €
3 bedroom apartment on the 1st floor, with 193 sq m with balcony, 2 parking spaces and storage, inserted in new development in Leça da Palmeira.
Intimate and differentiating, this is a development, located on the 2nd line of sea, a step from the beaches of Leça da Palmeira and inserted in a residential area where tranquility predominates.
Composed of only 3 floors and 9 fractions, from 1 to 3-bedroom apartments, distinguished by modern architecture, combined with a sophisticated but functional design, every detail of the enterprise was designed with people looking for all the comfort and the best lifestyle.
Deadline for completion of final work in 2023. Start planning your beach walks now!
Matosinhos and Leça da Palmeira are known for their fishing traditions and strong ties with the sea, the best fish restaurants, extensive beaches and a paradise for surfers. But they also offer an excellent quality of life combining modern buildings and facilities with their authentic heritage.
Those who explore the areas beyond the modern buildings at the entrance of these two cities, will discover many stories, traditions and unique places such as the famous ’Piscina das Marés’ and the ’Tea House of Boa Nova’, both designed by renowned architect Siza Vieira, Quinta de Santiago and Quinta da Conceição, the ’Leixões Cruise Terminal’ winner of the ’Architectural Building of the Year 2017’ Award’, as well as the latest ’House of Architecture’ on the block of the Royal Winery.
Don’t miss this opportunity. Ask for more information now!
For over 25 years Castelhana has been a renowned name in the Portuguese real estate sector. As a company of Dils group, we specialize in advising businesses, organizations and (institutional) investors in buying, selling, renting, letting and development of residential properties.
Founded in 1999, Castelhana has built one of the largest and most solid real estate portfolios in Portugal over the years, with over 600 renovation and new construction projects.
In Porto, we are based in Foz Do Douro, one of the noblest places in the city. In Lisbon, in Chiado, one of the most emblematic and traditional areas of the capital and in the Algarve next to the renowned Vilamoura Marina.
We are waiting for you. We have a team available to give you the best support in your next real estate investment.
Contact us!
Intimate and differentiating, this is a development, located on the 2nd line of sea, a step from the beaches of Leça da Palmeira and inserted in a residential area where tranquility predominates.
Composed of only 3 floors and 9 fractions, from 1 to 3-bedroom apartments, distinguished by modern architecture, combined with a sophisticated but functional design, every detail of the enterprise was designed with people looking for all the comfort and the best lifestyle.
Deadline for completion of final work in 2023. Start planning your beach walks now!
Matosinhos and Leça da Palmeira are known for their fishing traditions and strong ties with the sea, the best fish restaurants, extensive beaches and a paradise for surfers. But they also offer an excellent quality of life combining modern buildings and facilities with their authentic heritage.
Those who explore the areas beyond the modern buildings at the entrance of these two cities, will discover many stories, traditions and unique places such as the famous ’Piscina das Marés’ and the ’Tea House of Boa Nova’, both designed by renowned architect Siza Vieira, Quinta de Santiago and Quinta da Conceição, the ’Leixões Cruise Terminal’ winner of the ’Architectural Building of the Year 2017’ Award’, as well as the latest ’House of Architecture’ on the block of the Royal Winery.
Don’t miss this opportunity. Ask for more information now!
For over 25 years Castelhana has been a renowned name in the Portuguese real estate sector. As a company of Dils group, we specialize in advising businesses, organizations and (institutional) investors in buying, selling, renting, letting and development of residential properties.
Founded in 1999, Castelhana has built one of the largest and most solid real estate portfolios in Portugal over the years, with over 600 renovation and new construction projects.
In Porto, we are based in Foz Do Douro, one of the noblest places in the city. In Lisbon, in Chiado, one of the most emblematic and traditional areas of the capital and in the Algarve next to the renowned Vilamoura Marina.
We are waiting for you. We have a team available to give you the best support in your next real estate investment.
Contact us!
Contact
See more Properties for Sale, Apartments - Apartment Under construction, in Distrito do Porto
Bedrooms
Zones
Can’t find the property you’re looking for?
