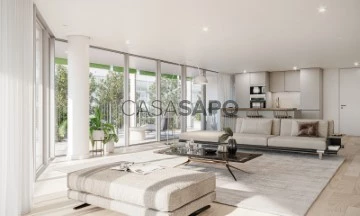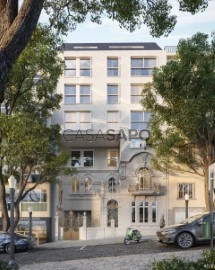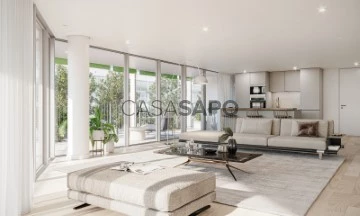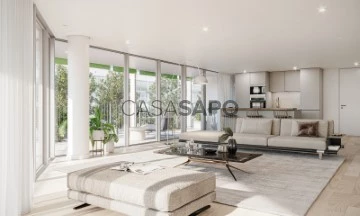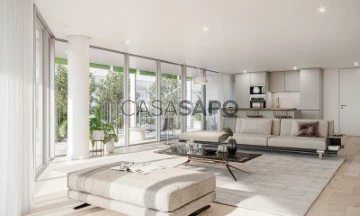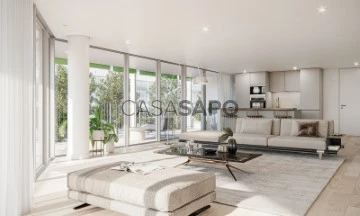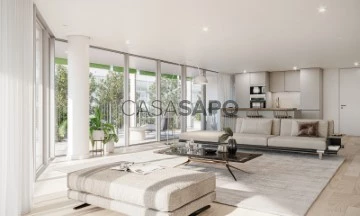Apartments
3
Price
More filters
108 Properties for Sale, Apartments - Apartment 3 Bedrooms Under construction, in Lisboa, with Terrace, Page 5
Map
Order by
Relevance
Apartment 3 Bedrooms
Marvila, Lisboa, Distrito de Lisboa
Under construction · 142m²
With Garage
buy
1.000.000 €
The 3-bedroom apartment is located on the 2nd floor of block D of a gated community next to the Tagus River.
The quiet neighborhood in which it is located is modern and has all the services on its doorstep, such as stores, markets, a gym and transport.
It is located 2km from the creative hub of Beato, 3km from Parque das Nações, 6km from downtown Lisbon and 6km from Lisbon airport.
The apartment has 142m² distributed over:
- Entrance hall;
- Open-plan living room and kitchen;
- 1 Suite with dressing room and private bathroom;
- 2 bedrooms;
- 1 full bathroom;
- Private terrace of 48m².
Attached to this property is a storage room and 2 parking spaces.
The general characteristics of the properties in this block are as follows:
- Kitchens equipped with appliances;
- Air conditioning and ventilation;
- Solar thermal system with water heating tank;
- Video intercom, CCTV and intrusion detection systems;
- Command and security system with fire, gas leak and flood detection;
- Double-glazed window frames with thermal break;
- Electric blackout screens;
- Double ventilated façade;
- Tubular solar panels;
- Double panoramic elevators.
The communal areas of the condominium include commercial spaces and an interior garden.
In the surrounding area there is also a riverside park, cycle path, children’s playground, urbanization with a reduced speed zone and a central tree-lined square.
Completion scheduled for the end of 2025.
The quiet neighborhood in which it is located is modern and has all the services on its doorstep, such as stores, markets, a gym and transport.
It is located 2km from the creative hub of Beato, 3km from Parque das Nações, 6km from downtown Lisbon and 6km from Lisbon airport.
The apartment has 142m² distributed over:
- Entrance hall;
- Open-plan living room and kitchen;
- 1 Suite with dressing room and private bathroom;
- 2 bedrooms;
- 1 full bathroom;
- Private terrace of 48m².
Attached to this property is a storage room and 2 parking spaces.
The general characteristics of the properties in this block are as follows:
- Kitchens equipped with appliances;
- Air conditioning and ventilation;
- Solar thermal system with water heating tank;
- Video intercom, CCTV and intrusion detection systems;
- Command and security system with fire, gas leak and flood detection;
- Double-glazed window frames with thermal break;
- Electric blackout screens;
- Double ventilated façade;
- Tubular solar panels;
- Double panoramic elevators.
The communal areas of the condominium include commercial spaces and an interior garden.
In the surrounding area there is also a riverside park, cycle path, children’s playground, urbanization with a reduced speed zone and a central tree-lined square.
Completion scheduled for the end of 2025.
Contact
Apartment 3 Bedrooms Duplex
Santo António, Lisboa, Distrito de Lisboa
Under construction · 198m²
With Garage
buy
2.990.000 €
A fully restored palace located in one of Lisbon’s most valued and luxurious areas promises to be a fascinating and exclusive experience for future residents.
The building is located very close to Praça Marquês de Pombal and next to Avenida da Liberdade, which represents the utmost refinement in Lisbon. Avenida Liberdade is one of the country’s main avenues, with a unique combination of wide pavements, monuments, theatres, gardens, lakes, shops selling major international brands and magnificent restaurants.
- 200 metres from Avenida Liberdade (3-minute walk);
- 1 kilometre from El Corte Inglés (15 minutes on foot);
- 1.5km from Príncipe Real Square;
- 1.6km Caloste Gulbenkian Museum;
- 5km from the 25 de Abril Bridge;
- 6km from Lisbon Airport.
One of the last Art Nouveau buildings in the area, the intervention totally preserves the emblematic façade with an extension of 4 more floors in sober and timeless contemporary architecture, thus combining a very elegant form with classic and modern elements.
The flat is a duplex and is located on the top two floors of the building. On the first floor :
- Large space divided into living room and dining room;
- Open-plan kitchen;
- A suite with a private bathroom;
- A suite with bathroom and private balcony;
- A bathroom for social use;
- Laundry room.
Second floor:
- Master suite with bathroom and dressing room.
- 4 private terraces.
The apartment also has a garage parking space and two storage spaces.
High standard finishes and materials will be used throughout the flat, with double glazing, acoustic and thermal insulation, hot and cold air conditioning, high-end appliances and suspended sanitary ware.
The development has a lift that serves all floors, as well as other amenities such as:
- Rooftop, with a sublime view over the city of Lisbon;
- Communal swimming pool for residents;
- Exclusive spa - where the elements of water and fire will be present, providing an ideal place to relax;
- Concierge to meet the main demands of demanding residents.
To live in this development is to be close to all that is best, full of history, charm and modernity. A unique opportunity to live in a restored palace in the most luxurious area of Lisbon.
Delivery date scheduled for December 2024.
The building is located very close to Praça Marquês de Pombal and next to Avenida da Liberdade, which represents the utmost refinement in Lisbon. Avenida Liberdade is one of the country’s main avenues, with a unique combination of wide pavements, monuments, theatres, gardens, lakes, shops selling major international brands and magnificent restaurants.
- 200 metres from Avenida Liberdade (3-minute walk);
- 1 kilometre from El Corte Inglés (15 minutes on foot);
- 1.5km from Príncipe Real Square;
- 1.6km Caloste Gulbenkian Museum;
- 5km from the 25 de Abril Bridge;
- 6km from Lisbon Airport.
One of the last Art Nouveau buildings in the area, the intervention totally preserves the emblematic façade with an extension of 4 more floors in sober and timeless contemporary architecture, thus combining a very elegant form with classic and modern elements.
The flat is a duplex and is located on the top two floors of the building. On the first floor :
- Large space divided into living room and dining room;
- Open-plan kitchen;
- A suite with a private bathroom;
- A suite with bathroom and private balcony;
- A bathroom for social use;
- Laundry room.
Second floor:
- Master suite with bathroom and dressing room.
- 4 private terraces.
The apartment also has a garage parking space and two storage spaces.
High standard finishes and materials will be used throughout the flat, with double glazing, acoustic and thermal insulation, hot and cold air conditioning, high-end appliances and suspended sanitary ware.
The development has a lift that serves all floors, as well as other amenities such as:
- Rooftop, with a sublime view over the city of Lisbon;
- Communal swimming pool for residents;
- Exclusive spa - where the elements of water and fire will be present, providing an ideal place to relax;
- Concierge to meet the main demands of demanding residents.
To live in this development is to be close to all that is best, full of history, charm and modernity. A unique opportunity to live in a restored palace in the most luxurious area of Lisbon.
Delivery date scheduled for December 2024.
Contact
Apartment 3 Bedrooms
Marvila, Lisboa, Distrito de Lisboa
Under construction · 143m²
With Garage
buy
985.000 €
The 3-bedroom apartment is located on the 2nd floor of block F of a gated community next to the Tagus River.
The quiet neighborhood in which it is located is modern and has all the services on its doorstep, such as stores, markets, a gym and transport.
It is located 2km from the creative hub of Beato, 3km from Parque das Nações, 6km from downtown Lisbon and 6km from Lisbon airport.
The apartment has 143m² distributed over:
- Entrance hall;
- Open-plan living room and kitchen;
- 1 Suite with dressing room and private bathroom;
- 2 bedrooms;
- 1 full bathroom;
- Private terrace of 28m².
Attached to this property is a storage room and 2 parking spaces.
The general characteristics of the properties in this block are as follows:
- Kitchens equipped with appliances;
- Air conditioning and ventilation;
- Solar thermal system with water heating tank;
- Video intercom, CCTV and intrusion detection systems;
- Command and security system with fire, gas leak and flood detection;
- Double-glazed window frames with thermal break;
- Electric blackout screens;
- Double ventilated façade;
- Tubular solar panels;
- Double panoramic elevators.
The communal areas of the condominium include commercial spaces and an interior garden.
In the surrounding area there is also a riverside park, cycle path, children’s playground, urbanization with a reduced speed zone and a central tree-lined square.
Completion scheduled for the end of 2025.
The quiet neighborhood in which it is located is modern and has all the services on its doorstep, such as stores, markets, a gym and transport.
It is located 2km from the creative hub of Beato, 3km from Parque das Nações, 6km from downtown Lisbon and 6km from Lisbon airport.
The apartment has 143m² distributed over:
- Entrance hall;
- Open-plan living room and kitchen;
- 1 Suite with dressing room and private bathroom;
- 2 bedrooms;
- 1 full bathroom;
- Private terrace of 28m².
Attached to this property is a storage room and 2 parking spaces.
The general characteristics of the properties in this block are as follows:
- Kitchens equipped with appliances;
- Air conditioning and ventilation;
- Solar thermal system with water heating tank;
- Video intercom, CCTV and intrusion detection systems;
- Command and security system with fire, gas leak and flood detection;
- Double-glazed window frames with thermal break;
- Electric blackout screens;
- Double ventilated façade;
- Tubular solar panels;
- Double panoramic elevators.
The communal areas of the condominium include commercial spaces and an interior garden.
In the surrounding area there is also a riverside park, cycle path, children’s playground, urbanization with a reduced speed zone and a central tree-lined square.
Completion scheduled for the end of 2025.
Contact
Apartment 3 Bedrooms
Marvila, Lisboa, Distrito de Lisboa
Under construction · 156m²
With Garage
buy
1.220.000 €
This 3-bedroom apartment is located on the 4th floor of block B of a gated community next to the River Tagus.
The quiet neighborhood in which it is located is modern, with all the services on the doorstep, such as stores, a market, a gym and transport. It is also just a few minutes from downtown Lisbon, the airport, Parque das Nações and the creative hub of Beato.
The apartment has 156m² distributed over:
- Entrance hall;
- Open-plan living room and kitchen;
- 2 Suites with dressing rooms, private bathrooms and balconies;
- 1 bedroom with balcony;
- 1 full bathroom;
- Terrace.
1 pantry and 2 parking spaces are added to this property.
The general characteristics of the properties in this block are as follows:
- Kitchens are equipped with SMEG appliances;
- Air conditioning and ventilation;
- Solar thermal system with water heating tank;
- Video intercom, video surveillance systems;
- Security system with fire detection and flooding;
- Reynaers double-glazed window frames with thermal protection;
- Double facade designed by architect Renzo Piano;
- Elevator;
Commercial spaces are located on the first floor of the block.
There is also a park by the river, a bicycle path and a children’s playground in the neighborhood.
The first floor of the block has commercial spaces and the second floor has a communal interior garden.
Completion scheduled for the end of 2024.
The quiet neighborhood in which it is located is modern, with all the services on the doorstep, such as stores, a market, a gym and transport. It is also just a few minutes from downtown Lisbon, the airport, Parque das Nações and the creative hub of Beato.
The apartment has 156m² distributed over:
- Entrance hall;
- Open-plan living room and kitchen;
- 2 Suites with dressing rooms, private bathrooms and balconies;
- 1 bedroom with balcony;
- 1 full bathroom;
- Terrace.
1 pantry and 2 parking spaces are added to this property.
The general characteristics of the properties in this block are as follows:
- Kitchens are equipped with SMEG appliances;
- Air conditioning and ventilation;
- Solar thermal system with water heating tank;
- Video intercom, video surveillance systems;
- Security system with fire detection and flooding;
- Reynaers double-glazed window frames with thermal protection;
- Double facade designed by architect Renzo Piano;
- Elevator;
Commercial spaces are located on the first floor of the block.
There is also a park by the river, a bicycle path and a children’s playground in the neighborhood.
The first floor of the block has commercial spaces and the second floor has a communal interior garden.
Completion scheduled for the end of 2024.
Contact
Apartment 3 Bedrooms
Marvila, Lisboa, Distrito de Lisboa
Under construction · 156m²
With Garage
buy
1.180.000 €
This 3-bedroom apartment is located on the 4th floor of block C of a gated community next to the River Tagus.
The quiet neighborhood in which it is located is modern, with all the services on the doorstep, such as stores, a market, a gym and transport. It is also just a few minutes from downtown Lisbon, the airport, Parque das Nações and the creative hub of Beato.
The apartment has 156m² distributed over:
- Entrance hall;
- Open-plan living room and kitchen;
- 2 Suites with dressing rooms, private bathrooms and balconies;
- 1 bedroom with balcony;
- 1 full bathroom;
- Terrace.
1 pantry and 2 parking spaces are added to this property.
The general characteristics of the properties in this block are as follows:
- Kitchens are equipped with SMEG appliances;
- Air conditioning and ventilation;
- Solar thermal system with water heating tank;
- Video intercom, video surveillance systems;
- Security system with fire detection and flooding;
- Reynaers double-glazed window frames with thermal protection;
- Double facade designed by architect Renzo Piano;
- Elevator;
Commercial spaces are located on the first floor of the block.
There is also a park by the river, a bicycle path and a children’s playground in the neighborhood.
The first floor of the block has commercial spaces and the second floor has a communal interior garden.
Completion scheduled for the end of 2024.
The quiet neighborhood in which it is located is modern, with all the services on the doorstep, such as stores, a market, a gym and transport. It is also just a few minutes from downtown Lisbon, the airport, Parque das Nações and the creative hub of Beato.
The apartment has 156m² distributed over:
- Entrance hall;
- Open-plan living room and kitchen;
- 2 Suites with dressing rooms, private bathrooms and balconies;
- 1 bedroom with balcony;
- 1 full bathroom;
- Terrace.
1 pantry and 2 parking spaces are added to this property.
The general characteristics of the properties in this block are as follows:
- Kitchens are equipped with SMEG appliances;
- Air conditioning and ventilation;
- Solar thermal system with water heating tank;
- Video intercom, video surveillance systems;
- Security system with fire detection and flooding;
- Reynaers double-glazed window frames with thermal protection;
- Double facade designed by architect Renzo Piano;
- Elevator;
Commercial spaces are located on the first floor of the block.
There is also a park by the river, a bicycle path and a children’s playground in the neighborhood.
The first floor of the block has commercial spaces and the second floor has a communal interior garden.
Completion scheduled for the end of 2024.
Contact
Apartment 3 Bedrooms
Marvila, Lisboa, Distrito de Lisboa
Under construction · 154m²
With Garage
buy
990.000 €
This 3-bedroom apartment is located on the 4th floor of Block D of a gated condominium next to the Tagus River.
The apartment includes:
1 Suite with balcony (2.8 m²);
2 bedrooms;
1 full bathroom;
Kitchen (12m²) and living room in an open space;
Terrace (22.20 m²);
1 pantry and 2 parking spaces are added to this property.
The general characteristics of the properties in this block are as follows:
- Kitchens are equipped with SMEG appliances;
- Air conditioning and ventilation;
- Solar thermal system with water heating tank;
- Video intercom, video surveillance systems;
- Security system with fire detection and flooding;
- Reynaers double-glazed window frames with thermal protection;
- Double facade designed by architect Renzo Piano;
- Elevator;
Commercial spaces are located on the first floor of the block.
There is also a park by the river, a bicycle path and a children’s playground in the neighborhood.
The first floor of the block has commercial spaces and the second floor has a communal interior garden.
The apartment includes:
1 Suite with balcony (2.8 m²);
2 bedrooms;
1 full bathroom;
Kitchen (12m²) and living room in an open space;
Terrace (22.20 m²);
1 pantry and 2 parking spaces are added to this property.
The general characteristics of the properties in this block are as follows:
- Kitchens are equipped with SMEG appliances;
- Air conditioning and ventilation;
- Solar thermal system with water heating tank;
- Video intercom, video surveillance systems;
- Security system with fire detection and flooding;
- Reynaers double-glazed window frames with thermal protection;
- Double facade designed by architect Renzo Piano;
- Elevator;
Commercial spaces are located on the first floor of the block.
There is also a park by the river, a bicycle path and a children’s playground in the neighborhood.
The first floor of the block has commercial spaces and the second floor has a communal interior garden.
Contact
Apartment 3 Bedrooms
Marvila, Lisboa, Distrito de Lisboa
Under construction · 157m²
With Garage
buy
1.170.000 €
The 3-bedroom apartment is located on the 4th floor of block C of a gated community next to the Tagus River.
The quiet neighborhood in which it is located is modern and has all the services on its doorstep, such as stores, markets, a gym and transport.
It is located 2km from the creative hub of Beato, 3km from Parque das Nações, 6km from downtown Lisbon and 6km from Lisbon airport.
The apartment has 157m² distributed over:
- Entrance hall;
- Open-plan living room and kitchen;
- 1 Suite with dressing room and private bathroom;
- 2 bedrooms;
- 1 full bathroom;
- Private terrace of 63m².
Attached to this property is a storage room and 2 parking spaces.
The general characteristics of the properties in this block are as follows:
- Kitchens equipped with appliances;
- Air conditioning and ventilation;
- Solar thermal system with water heating tank;
- Video intercom, CCTV and intrusion detection systems;
- Command and security system with fire, gas leak and flood detection;
- Double-glazed window frames with thermal break;
- Electric blackout screens;
- Double ventilated façade;
- Tubular solar panels;
- Double panoramic elevators.
The communal areas of the condominium include commercial spaces and an interior garden.
In the surrounding area there is also a riverside park, cycle path, children’s playground, urbanization with a reduced speed zone and a central tree-lined square.
Completion scheduled for the end of 2025.
The quiet neighborhood in which it is located is modern and has all the services on its doorstep, such as stores, markets, a gym and transport.
It is located 2km from the creative hub of Beato, 3km from Parque das Nações, 6km from downtown Lisbon and 6km from Lisbon airport.
The apartment has 157m² distributed over:
- Entrance hall;
- Open-plan living room and kitchen;
- 1 Suite with dressing room and private bathroom;
- 2 bedrooms;
- 1 full bathroom;
- Private terrace of 63m².
Attached to this property is a storage room and 2 parking spaces.
The general characteristics of the properties in this block are as follows:
- Kitchens equipped with appliances;
- Air conditioning and ventilation;
- Solar thermal system with water heating tank;
- Video intercom, CCTV and intrusion detection systems;
- Command and security system with fire, gas leak and flood detection;
- Double-glazed window frames with thermal break;
- Electric blackout screens;
- Double ventilated façade;
- Tubular solar panels;
- Double panoramic elevators.
The communal areas of the condominium include commercial spaces and an interior garden.
In the surrounding area there is also a riverside park, cycle path, children’s playground, urbanization with a reduced speed zone and a central tree-lined square.
Completion scheduled for the end of 2025.
Contact
Apartment 3 Bedrooms
Marvila, Lisboa, Distrito de Lisboa
Under construction · 138m²
With Garage
buy
920.000 €
This 3-bedroom apartment is located on the 1st floor of Block B of a gated condominium next to the Tagus River.
The apartment includes:
1 Suite with balcony (2.8 m²);
2 bedrooms;
1 full bathroom;
Kitchen (10,3 m²) and living room in an open space;
Terrace (58,7 m²);
1 pantry and 2 parking spaces are added to this property.
The general characteristics of the properties in this block are as follows:
- Kitchens are equipped with SMEG appliances;
- Air conditioning and ventilation;
- Solar thermal system with water heating tank;
- Video intercom, video surveillance systems;
- Security system with fire detection and flooding;
- Reynaers double-glazed window frames with thermal protection;
- Double facade designed by architect Renzo Piano;
- Elevator;
Commercial spaces are located on the first floor of the block.
There is also a park by the river, a bicycle path and a children’s playground in the neighborhood.
The first floor of the block has commercial spaces and the second floor has a communal interior garden.
The apartment includes:
1 Suite with balcony (2.8 m²);
2 bedrooms;
1 full bathroom;
Kitchen (10,3 m²) and living room in an open space;
Terrace (58,7 m²);
1 pantry and 2 parking spaces are added to this property.
The general characteristics of the properties in this block are as follows:
- Kitchens are equipped with SMEG appliances;
- Air conditioning and ventilation;
- Solar thermal system with water heating tank;
- Video intercom, video surveillance systems;
- Security system with fire detection and flooding;
- Reynaers double-glazed window frames with thermal protection;
- Double facade designed by architect Renzo Piano;
- Elevator;
Commercial spaces are located on the first floor of the block.
There is also a park by the river, a bicycle path and a children’s playground in the neighborhood.
The first floor of the block has commercial spaces and the second floor has a communal interior garden.
Contact
See more Properties for Sale, Apartments - Apartment Under construction, in Lisboa
Bedrooms
Can’t find the property you’re looking for?
