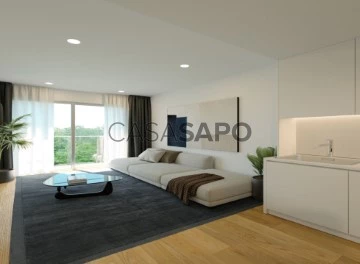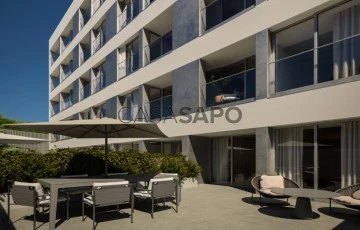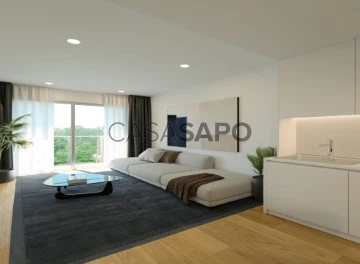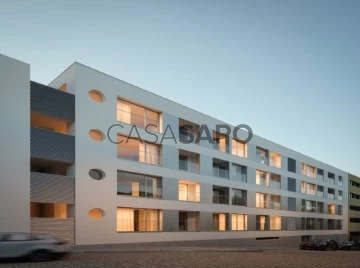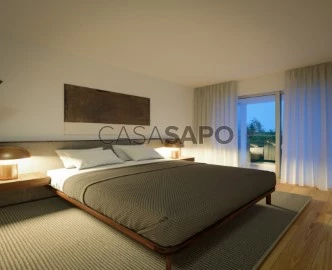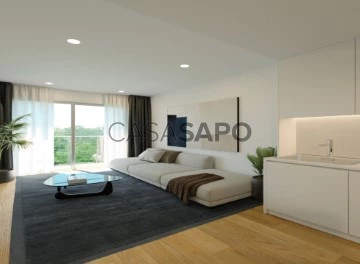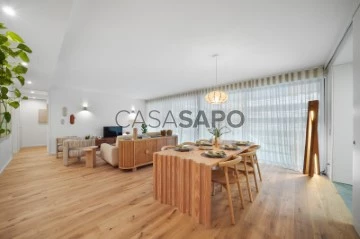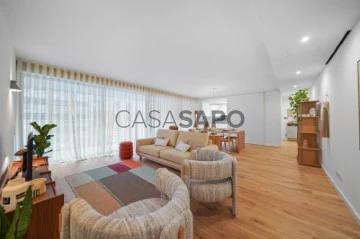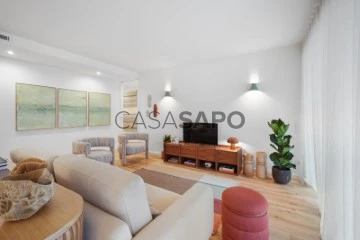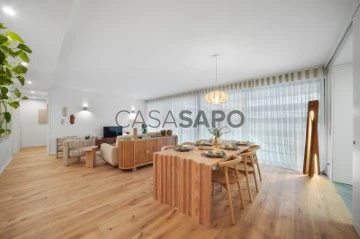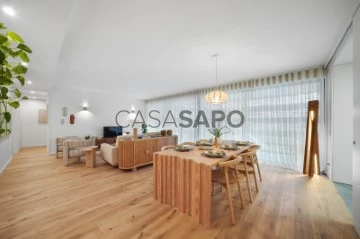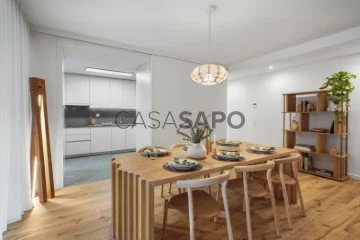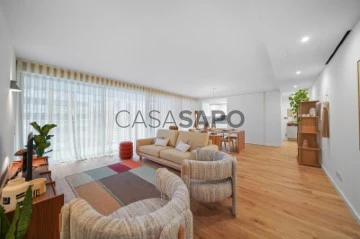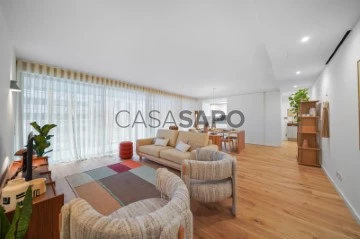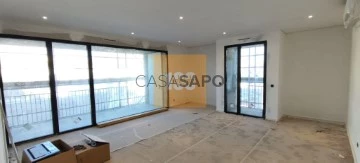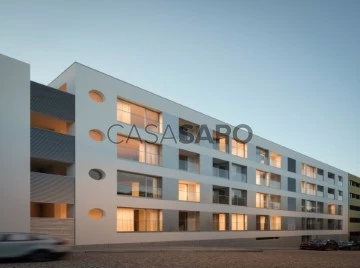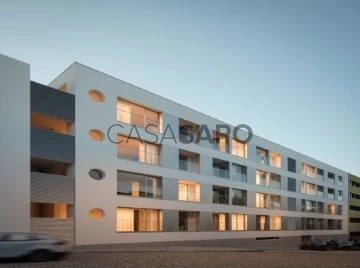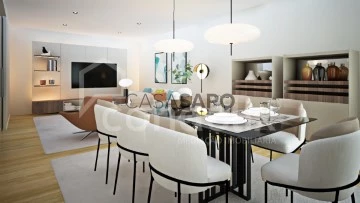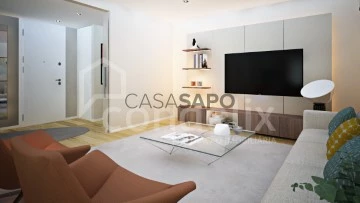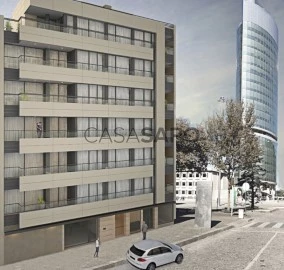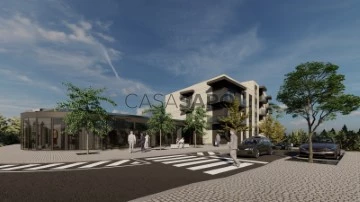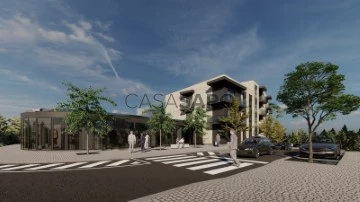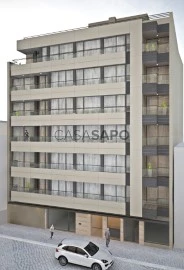Apartments
Rooms
Price
More filters
306 Properties for Sale, Apartments - Apartment least recent, Under construction, in Maia, with Lift, Page 3
Map
Order by
Least recent
Apartment 1 Bedroom
Hospital de São João, Pedrouços, Maia, Distrito do Porto
Under construction · 41m²
With Garage
buy
168.000 €
Apartment typology T1 kitchenette with terrace of 20.50m2, on floor 0, storage with 3.40m2 and parking space, inserted in new housing development - Combatentes 165.
This new venture joins the needs and lifestyle of a diverse place, growing and with different audiences - Maia (1500m from the Hospital de S. João and Pólo Universitário and 450m from the Estrada da Circunvalação).
The implementation of the Combatentes project takes advantage of a land with an area of 899.80m2 and a gross construction area of 2668.25m2, where an apartment block of typologies T0 and T1 (44 fractions) will emerge with excellent access to diverse areas of the cities of Porto, Maia and Matosinhos.
Its location offers the experience of living in a growing area, with all amenities nearby, from metro stations, to local commerce and services. In addition, it stands out for being a quiet and residential area.
165 Fighters is designed for investment so they can create value with little investment and get a safe and comfortable return without increased management costs.
Thus, we opted for fractions of smaller dimensions, more economical and more oriented to rent. The materials to be included in the construction will be in their structural aspects, installations and air conditioning of superior quality and in the finishes will be durable and with modern design.
Great investment! Book your visit now!
*Release Values
This new venture joins the needs and lifestyle of a diverse place, growing and with different audiences - Maia (1500m from the Hospital de S. João and Pólo Universitário and 450m from the Estrada da Circunvalação).
The implementation of the Combatentes project takes advantage of a land with an area of 899.80m2 and a gross construction area of 2668.25m2, where an apartment block of typologies T0 and T1 (44 fractions) will emerge with excellent access to diverse areas of the cities of Porto, Maia and Matosinhos.
Its location offers the experience of living in a growing area, with all amenities nearby, from metro stations, to local commerce and services. In addition, it stands out for being a quiet and residential area.
165 Fighters is designed for investment so they can create value with little investment and get a safe and comfortable return without increased management costs.
Thus, we opted for fractions of smaller dimensions, more economical and more oriented to rent. The materials to be included in the construction will be in their structural aspects, installations and air conditioning of superior quality and in the finishes will be durable and with modern design.
Great investment! Book your visit now!
*Release Values
Contact
Apartment 1 Bedroom
Hospital de São João, Pedrouços, Maia, Distrito do Porto
Under construction · 41m²
With Garage
buy
175.000 €
Apartment typology T1 kitchenette with terrace of 20.50m2, on floor 0, storage with 3.40m2 and parking space, inserted in new housing development - Combatentes 165.
This new venture joins the needs and lifestyle of a diverse place, growing and with different audiences - Maia (1500m from the Hospital de S. João and Pólo Universitário and 450m from the Estrada da Circunvalação).
The implementation of the Combatentes project takes advantage of a land with an area of 899.80m2 and a gross construction area of 2668.25m2, where an apartment block of typologies T0 and T1 (44 fractions) will emerge with excellent access to diverse areas of the cities of Porto, Maia and Matosinhos.
Its location offers the experience of living in a growing area, with all amenities nearby, from metro stations, to local commerce and services. In addition, it stands out for being a quiet and residential area.
165 Fighters is designed for investment so they can create value with little investment and get a safe and comfortable return without increased management costs.
Thus, we opted for fractions of smaller dimensions, more economical and more oriented to rent. The materials to be included in the construction will be in their structural aspects, installations and air conditioning of superior quality and in the finishes will be durable and with modern design.
Great investment! Book your visit now!
*Release Values
This new venture joins the needs and lifestyle of a diverse place, growing and with different audiences - Maia (1500m from the Hospital de S. João and Pólo Universitário and 450m from the Estrada da Circunvalação).
The implementation of the Combatentes project takes advantage of a land with an area of 899.80m2 and a gross construction area of 2668.25m2, where an apartment block of typologies T0 and T1 (44 fractions) will emerge with excellent access to diverse areas of the cities of Porto, Maia and Matosinhos.
Its location offers the experience of living in a growing area, with all amenities nearby, from metro stations, to local commerce and services. In addition, it stands out for being a quiet and residential area.
165 Fighters is designed for investment so they can create value with little investment and get a safe and comfortable return without increased management costs.
Thus, we opted for fractions of smaller dimensions, more economical and more oriented to rent. The materials to be included in the construction will be in their structural aspects, installations and air conditioning of superior quality and in the finishes will be durable and with modern design.
Great investment! Book your visit now!
*Release Values
Contact
Apartment 1 Bedroom +1
Hospital de São João, Pedrouços, Maia, Distrito do Porto
Under construction · 69m²
With Garage
buy
227.600 €
Apartment typology T1 kitchenette with terrace of 20.50m2, on floor 0, storage with 3.40m2 and parking space, inserted in new housing development - Combatentes 165.
This new venture joins the needs and lifestyle of a diverse place, growing and with different audiences - Maia (1500m from the Hospital de S. João and Pólo Universitário and 450m from the Estrada da Circunvalação).
The implementation of the Combatentes project takes advantage of a land with an area of 899.80m2 and a gross construction area of 2668.25m2, where an apartment block of typologies T0 and T1 (44 fractions) will emerge with excellent access to diverse areas of the cities of Porto, Maia and Matosinhos.
Its location offers the experience of living in a growing area, with all amenities nearby, from metro stations, to local commerce and services. In addition, it stands out for being a quiet and residential area.
165 Fighters is designed for investment so they can create value with little investment and get a safe and comfortable return without increased management costs.
Thus, we opted for fractions of smaller dimensions, more economical and more oriented to rent. The materials to be included in the construction will be in their structural aspects, installations and air conditioning of superior quality and in the finishes will be durable and with modern design.
Great investment! Book your visit now!
*Release Values
This new venture joins the needs and lifestyle of a diverse place, growing and with different audiences - Maia (1500m from the Hospital de S. João and Pólo Universitário and 450m from the Estrada da Circunvalação).
The implementation of the Combatentes project takes advantage of a land with an area of 899.80m2 and a gross construction area of 2668.25m2, where an apartment block of typologies T0 and T1 (44 fractions) will emerge with excellent access to diverse areas of the cities of Porto, Maia and Matosinhos.
Its location offers the experience of living in a growing area, with all amenities nearby, from metro stations, to local commerce and services. In addition, it stands out for being a quiet and residential area.
165 Fighters is designed for investment so they can create value with little investment and get a safe and comfortable return without increased management costs.
Thus, we opted for fractions of smaller dimensions, more economical and more oriented to rent. The materials to be included in the construction will be in their structural aspects, installations and air conditioning of superior quality and in the finishes will be durable and with modern design.
Great investment! Book your visit now!
*Release Values
Contact
Apartment Studio
Hospital de São João, Pedrouços, Maia, Distrito do Porto
Under construction · 35m²
With Garage
buy
144.600 €
Apartment typology T1 kitchenette with terrace of 20.50m2, on floor 0, storage with 3.40m2 and parking space, inserted in new housing development - Combatentes 165.
This new venture joins the needs and lifestyle of a diverse place, growing and with different audiences - Maia (1500m from the Hospital de S. João and Pólo Universitário and 450m from the Estrada da Circunvalação).
The implementation of the Combatentes project takes advantage of a land with an area of 899.80m2 and a gross construction area of 2668.25m2, where an apartment block of typologies T0 and T1 (44 fractions) will emerge with excellent access to diverse areas of the cities of Porto, Maia and Matosinhos.
Its location offers the experience of living in a growing area, with all amenities nearby, from metro stations, to local commerce and services. In addition, it stands out for being a quiet and residential area.
165 Fighters is designed for investment so they can create value with little investment and get a safe and comfortable return without increased management costs.
Thus, we opted for fractions of smaller dimensions, more economical and more oriented to rent. The materials to be included in the construction will be in their structural aspects, installations and air conditioning of superior quality and in the finishes will be durable and with modern design.
Great investment! Book your visit now!
*Release Values
This new venture joins the needs and lifestyle of a diverse place, growing and with different audiences - Maia (1500m from the Hospital de S. João and Pólo Universitário and 450m from the Estrada da Circunvalação).
The implementation of the Combatentes project takes advantage of a land with an area of 899.80m2 and a gross construction area of 2668.25m2, where an apartment block of typologies T0 and T1 (44 fractions) will emerge with excellent access to diverse areas of the cities of Porto, Maia and Matosinhos.
Its location offers the experience of living in a growing area, with all amenities nearby, from metro stations, to local commerce and services. In addition, it stands out for being a quiet and residential area.
165 Fighters is designed for investment so they can create value with little investment and get a safe and comfortable return without increased management costs.
Thus, we opted for fractions of smaller dimensions, more economical and more oriented to rent. The materials to be included in the construction will be in their structural aspects, installations and air conditioning of superior quality and in the finishes will be durable and with modern design.
Great investment! Book your visit now!
*Release Values
Contact
Apartment 1 Bedroom
Hospital de São João, Pedrouços, Maia, Distrito do Porto
Under construction · 40m²
With Garage
buy
164.000 €
Apartment typology T1 kitchenette with terrace of 20.50m2, on floor 0, storage with 3.40m2 and parking space, inserted in new housing development - Combatentes 165.
This new venture joins the needs and lifestyle of a diverse place, growing and with different audiences - Maia (1500m from the Hospital de S. João and Pólo Universitário and 450m from the Estrada da Circunvalação).
The implementation of the Combatentes project takes advantage of a land with an area of 899.80m2 and a gross construction area of 2668.25m2, where an apartment block of typologies T0 and T1 (44 fractions) will emerge with excellent access to diverse areas of the cities of Porto, Maia and Matosinhos.
Its location offers the experience of living in a growing area, with all amenities nearby, from metro stations, to local commerce and services. In addition, it stands out for being a quiet and residential area.
165 Fighters is designed for investment so they can create value with little investment and get a safe and comfortable return without increased management costs.
Thus, we opted for fractions of smaller dimensions, more economical and more oriented to rent. The materials to be included in the construction will be in their structural aspects, installations and air conditioning of superior quality and in the finishes will be durable and with modern design.
Great investment! Book your visit now!
*Release Values
This new venture joins the needs and lifestyle of a diverse place, growing and with different audiences - Maia (1500m from the Hospital de S. João and Pólo Universitário and 450m from the Estrada da Circunvalação).
The implementation of the Combatentes project takes advantage of a land with an area of 899.80m2 and a gross construction area of 2668.25m2, where an apartment block of typologies T0 and T1 (44 fractions) will emerge with excellent access to diverse areas of the cities of Porto, Maia and Matosinhos.
Its location offers the experience of living in a growing area, with all amenities nearby, from metro stations, to local commerce and services. In addition, it stands out for being a quiet and residential area.
165 Fighters is designed for investment so they can create value with little investment and get a safe and comfortable return without increased management costs.
Thus, we opted for fractions of smaller dimensions, more economical and more oriented to rent. The materials to be included in the construction will be in their structural aspects, installations and air conditioning of superior quality and in the finishes will be durable and with modern design.
Great investment! Book your visit now!
*Release Values
Contact
Apartment 1 Bedroom +1
Hospital de São João, Pedrouços, Maia, Distrito do Porto
Under construction · 69m²
With Garage
buy
230.000 €
Apartment typology T1 kitchenette with terrace of 20.50m2, on floor 0, storage with 3.40m2 and parking space, inserted in new housing development - Combatentes 165.
This new venture joins the needs and lifestyle of a diverse place, growing and with different audiences - Maia (1500m from the Hospital de S. João and Pólo Universitário and 450m from the Estrada da Circunvalação).
The implementation of the Combatentes project takes advantage of a land with an area of 899.80m2 and a gross construction area of 2668.25m2, where an apartment block of typologies T0 and T1 (44 fractions) will emerge with excellent access to diverse areas of the cities of Porto, Maia and Matosinhos.
Its location offers the experience of living in a growing area, with all amenities nearby, from metro stations, to local commerce and services. In addition, it stands out for being a quiet and residential area.
165 Fighters is designed for investment so they can create value with little investment and get a safe and comfortable return without increased management costs.
Thus, we opted for fractions of smaller dimensions, more economical and more oriented to rent. The materials to be included in the construction will be in their structural aspects, installations and air conditioning of superior quality and in the finishes will be durable and with modern design.
Great investment! Book your visit now!
*Release Values
This new venture joins the needs and lifestyle of a diverse place, growing and with different audiences - Maia (1500m from the Hospital de S. João and Pólo Universitário and 450m from the Estrada da Circunvalação).
The implementation of the Combatentes project takes advantage of a land with an area of 899.80m2 and a gross construction area of 2668.25m2, where an apartment block of typologies T0 and T1 (44 fractions) will emerge with excellent access to diverse areas of the cities of Porto, Maia and Matosinhos.
Its location offers the experience of living in a growing area, with all amenities nearby, from metro stations, to local commerce and services. In addition, it stands out for being a quiet and residential area.
165 Fighters is designed for investment so they can create value with little investment and get a safe and comfortable return without increased management costs.
Thus, we opted for fractions of smaller dimensions, more economical and more oriented to rent. The materials to be included in the construction will be in their structural aspects, installations and air conditioning of superior quality and in the finishes will be durable and with modern design.
Great investment! Book your visit now!
*Release Values
Contact
Apartment 1 Bedroom
Hospital de São João, Pedrouços, Maia, Distrito do Porto
Under construction · 51m²
With Garage
buy
195.000 €
Apartment typology T1 kitchenette with terrace of 20.50m2, on floor 0, storage with 3.40m2 and parking space, inserted in new housing development - Combatentes 165.
This new venture joins the needs and lifestyle of a diverse place, growing and with different audiences - Maia (1500m from the Hospital de S. João and Pólo Universitário and 450m from the Estrada da Circunvalação).
The implementation of the Combatentes project takes advantage of a land with an area of 899.80m2 and a gross construction area of 2668.25m2, where an apartment block of typologies T0 and T1 (44 fractions) will emerge with excellent access to diverse areas of the cities of Porto, Maia and Matosinhos.
Its location offers the experience of living in a growing area, with all amenities nearby, from metro stations, to local commerce and services. In addition, it stands out for being a quiet and residential area.
165 Fighters is designed for investment so they can create value with little investment and get a safe and comfortable return without increased management costs.
Thus, we opted for fractions of smaller dimensions, more economical and more oriented to rent. The materials to be included in the construction will be in their structural aspects, installations and air conditioning of superior quality and in the finishes will be durable and with modern design.
Great investment! Book your visit now!
*Release Values
This new venture joins the needs and lifestyle of a diverse place, growing and with different audiences - Maia (1500m from the Hospital de S. João and Pólo Universitário and 450m from the Estrada da Circunvalação).
The implementation of the Combatentes project takes advantage of a land with an area of 899.80m2 and a gross construction area of 2668.25m2, where an apartment block of typologies T0 and T1 (44 fractions) will emerge with excellent access to diverse areas of the cities of Porto, Maia and Matosinhos.
Its location offers the experience of living in a growing area, with all amenities nearby, from metro stations, to local commerce and services. In addition, it stands out for being a quiet and residential area.
165 Fighters is designed for investment so they can create value with little investment and get a safe and comfortable return without increased management costs.
Thus, we opted for fractions of smaller dimensions, more economical and more oriented to rent. The materials to be included in the construction will be in their structural aspects, installations and air conditioning of superior quality and in the finishes will be durable and with modern design.
Great investment! Book your visit now!
*Release Values
Contact
Apartment 3 Bedrooms
Águas Santas, Maia, Distrito do Porto
Under construction · 135m²
With Garage
buy
400.000 €
3 bedroom apartment with 135.21 m2 with a 21.48 m2 balcony and 2 parking spaces, inserted in the new private condominium in Águas Santas, in the city of Maia.
A venture that excels in attention to detail, offering a familiar and dynamic environment, where the balance between nature, architecture and innovation, assume special importance, allowing a superior quality of life.
Inspired by an active lifestyle that combines nature and refinement, a development was designed where residents can enjoy the outdoors, with a family atmosphere that provides well-being for the whole family.
Comprising T2 to T4 typologies divided over 6 floors with 4 independent entrances.
Excellent finishes:
FLOORING
Multi-layer wooden flooring with 3mm of solid wood, oak, and 11mm of conc base treated with oil or colorless varnish, glued;
WALLS and CEILING
End walls and ceilings plasterboard painted in RAL9O1O color;
BASEBOARD
Plinth in MDF lacquered to the color of the wall;
INTERIOR DOORS AND CABINETS
Doors up to the ceiling with a white lacquered finish;
KITCHENS
FLOORING
Porcelain stoneware, grey, type Margrés PLlreStone Gray LPS4, 6OxGOcm or equivalent;
BENCH
Artificial stone, gray color, Silestone type;
FURNITURE
Waterproof MDF, white lacquered;
EQUIPMENT
Bosch brand or equivalent;
Oven, Induction Hob, Microwave, Combined Refrigerator, Hood/Hot, Dishwasher;
FAUCET
Sink mixer, swivel spout, TubeTech model by ORBIS or equivalent;
SANITARY FACILITIES
FLOOR and WALLS
Porcelain stoneware, grey, type Margrés PureStone Gray LPS4, or equivalent;
CROCKERY
WC and bidet with built-in ROCA Meridian flush toilet or equivalent;
Bathtub or shower tray SANINDUSA Stonit Marina or equivalent with tempered glass protection;
FURNITURE
Suspended furniture in waterproof MDF, white lacquered;
WASHBASIN
ROCA Khroma washbasin or equivalent;
TAPs
MIST Leal Series or equivalent;
EQUIPMENT
AIR CONDITIONING
Air conditioning in all fractions with built-in equipment in the false ceiling;
SANITARY WATER HEATING
Heat pump;
INTERCOM
Smart video intercom with wifi;
The development has been finalised and is ready to sign the deeds.
A venture that excels in attention to detail, offering a familiar and dynamic environment, where the balance between nature, architecture and innovation, assume special importance, allowing a superior quality of life.
Inspired by an active lifestyle that combines nature and refinement, a development was designed where residents can enjoy the outdoors, with a family atmosphere that provides well-being for the whole family.
Comprising T2 to T4 typologies divided over 6 floors with 4 independent entrances.
Excellent finishes:
FLOORING
Multi-layer wooden flooring with 3mm of solid wood, oak, and 11mm of conc base treated with oil or colorless varnish, glued;
WALLS and CEILING
End walls and ceilings plasterboard painted in RAL9O1O color;
BASEBOARD
Plinth in MDF lacquered to the color of the wall;
INTERIOR DOORS AND CABINETS
Doors up to the ceiling with a white lacquered finish;
KITCHENS
FLOORING
Porcelain stoneware, grey, type Margrés PLlreStone Gray LPS4, 6OxGOcm or equivalent;
BENCH
Artificial stone, gray color, Silestone type;
FURNITURE
Waterproof MDF, white lacquered;
EQUIPMENT
Bosch brand or equivalent;
Oven, Induction Hob, Microwave, Combined Refrigerator, Hood/Hot, Dishwasher;
FAUCET
Sink mixer, swivel spout, TubeTech model by ORBIS or equivalent;
SANITARY FACILITIES
FLOOR and WALLS
Porcelain stoneware, grey, type Margrés PureStone Gray LPS4, or equivalent;
CROCKERY
WC and bidet with built-in ROCA Meridian flush toilet or equivalent;
Bathtub or shower tray SANINDUSA Stonit Marina or equivalent with tempered glass protection;
FURNITURE
Suspended furniture in waterproof MDF, white lacquered;
WASHBASIN
ROCA Khroma washbasin or equivalent;
TAPs
MIST Leal Series or equivalent;
EQUIPMENT
AIR CONDITIONING
Air conditioning in all fractions with built-in equipment in the false ceiling;
SANITARY WATER HEATING
Heat pump;
INTERCOM
Smart video intercom with wifi;
The development has been finalised and is ready to sign the deeds.
Contact
Apartment 3 Bedrooms
Águas Santas, Maia, Distrito do Porto
Under construction · 133m²
With Garage
buy
410.000 €
3 bedroom apartment with 134 m2 with a 21.3 m2 balcony and 2 parking spaces, inserted in the new private condominium in Águas Santas, in the city of Maia.
A venture that excels in attention to detail, offering a familiar and dynamic environment, where the balance between nature, architecture and innovation, assume special importance, allowing a superior quality of life.
Inspired by an active lifestyle that combines nature and refinement, a development was designed where residents can enjoy the outdoors, with a family atmosphere that provides well-being for the whole family.
Comprising T2 to T4 typologies divided over 6 floors with 4 independent entrances.
Excellent finishes:
FLOORING
Multi-layer wooden flooring with 3mm of solid wood, oak, and 11mm of conc base treated with oil or colorless varnish, glued;
WALLS and CEILING
End walls and ceilings plasterboard painted in RAL9O1O color;
BASEBOARD
Plinth in MDF lacquered to the color of the wall;
INTERIOR DOORS AND CABINETS
Doors up to the ceiling with a white lacquered finish;
KITCHENS
FLOORING
Porcelain stoneware, grey, type Margrés PLlreStone Gray LPS4, 6OxGOcm or equivalent;
BENCH
Artificial stone, gray color, Silestone type;
FURNITURE
Waterproof MDF, white lacquered;
EQUIPMENT
Bosch brand or equivalent;
Oven, Induction Hob, Microwave, Combined Refrigerator, Hood/Hot, Dishwasher;
FAUCET
Sink mixer, swivel spout, TubeTech model by ORBIS or equivalent;
SANITARY FACILITIES
FLOOR and WALLS
Porcelain stoneware, grey, type Margrés PureStone Gray LPS4, or equivalent;
CROCKERY
WC and bidet with built-in ROCA Meridian flush toilet or equivalent;
Bathtub or shower tray SANINDUSA Stonit Marina or equivalent with tempered glass protection;
FURNITURE
Suspended furniture in waterproof MDF, white lacquered;
WASHBASIN
ROCA Khroma washbasin or equivalent;
TAPs
MIST Leal Series or equivalent;
EQUIPMENT
AIR CONDITIONING
Air conditioning in all fractions with built-in equipment in the false ceiling;
SANITARY WATER HEATING
Heat pump;
INTERCOM
Smart video intercom with wifi;
The development has been finalised and is ready to sign the deeds.
A venture that excels in attention to detail, offering a familiar and dynamic environment, where the balance between nature, architecture and innovation, assume special importance, allowing a superior quality of life.
Inspired by an active lifestyle that combines nature and refinement, a development was designed where residents can enjoy the outdoors, with a family atmosphere that provides well-being for the whole family.
Comprising T2 to T4 typologies divided over 6 floors with 4 independent entrances.
Excellent finishes:
FLOORING
Multi-layer wooden flooring with 3mm of solid wood, oak, and 11mm of conc base treated with oil or colorless varnish, glued;
WALLS and CEILING
End walls and ceilings plasterboard painted in RAL9O1O color;
BASEBOARD
Plinth in MDF lacquered to the color of the wall;
INTERIOR DOORS AND CABINETS
Doors up to the ceiling with a white lacquered finish;
KITCHENS
FLOORING
Porcelain stoneware, grey, type Margrés PLlreStone Gray LPS4, 6OxGOcm or equivalent;
BENCH
Artificial stone, gray color, Silestone type;
FURNITURE
Waterproof MDF, white lacquered;
EQUIPMENT
Bosch brand or equivalent;
Oven, Induction Hob, Microwave, Combined Refrigerator, Hood/Hot, Dishwasher;
FAUCET
Sink mixer, swivel spout, TubeTech model by ORBIS or equivalent;
SANITARY FACILITIES
FLOOR and WALLS
Porcelain stoneware, grey, type Margrés PureStone Gray LPS4, or equivalent;
CROCKERY
WC and bidet with built-in ROCA Meridian flush toilet or equivalent;
Bathtub or shower tray SANINDUSA Stonit Marina or equivalent with tempered glass protection;
FURNITURE
Suspended furniture in waterproof MDF, white lacquered;
WASHBASIN
ROCA Khroma washbasin or equivalent;
TAPs
MIST Leal Series or equivalent;
EQUIPMENT
AIR CONDITIONING
Air conditioning in all fractions with built-in equipment in the false ceiling;
SANITARY WATER HEATING
Heat pump;
INTERCOM
Smart video intercom with wifi;
The development has been finalised and is ready to sign the deeds.
Contact
Apartment 3 Bedrooms
Águas Santas, Maia, Distrito do Porto
Under construction · 133m²
With Garage
buy
420.000 €
3 bedroom apartment with 134 m2 with a 21.3 m2 balcony and 2 parking spaces, inserted in the new private condominium in Águas Santas, in the city of Maia.
A venture that excels in attention to detail, offering a familiar and dynamic environment, where the balance between nature, architecture and innovation, assume special importance, allowing a superior quality of life.
Inspired by an active lifestyle that combines nature and refinement, a development was designed where residents can enjoy the outdoors, with a family atmosphere that provides well-being for the whole family.
Comprising T2 to T4 typologies divided over 6 floors with 4 independent entrances.
Excellent finishes:
FLOORING
Multi-layer wooden flooring with 3mm of solid wood, oak, and 11mm of conc base treated with oil or colorless varnish, glued;
WALLS and CEILING
End walls and ceilings plasterboard painted in RAL9O1O color;
BASEBOARD
Plinth in MDF lacquered to the color of the wall;
INTERIOR DOORS AND CABINETS
Doors up to the ceiling with a white lacquered finish;
KITCHENS
FLOORING
Porcelain stoneware, grey, type Margrés PLlreStone Gray LPS4, 6OxGOcm or equivalent;
BENCH
Artificial stone, gray color, Silestone type;
FURNITURE
Waterproof MDF, white lacquered;
EQUIPMENT
Bosch brand or equivalent;
Oven, Induction Hob, Microwave, Combined Refrigerator, Hood/Hot, Dishwasher;
FAUCET
Sink mixer, swivel spout, TubeTech model by ORBIS or equivalent;
SANITARY FACILITIES
FLOOR and WALLS
Porcelain stoneware, grey, type Margrés PureStone Gray LPS4, or equivalent;
CROCKERY
WC and bidet with built-in ROCA Meridian flush toilet or equivalent;
Bathtub or shower tray SANINDUSA Stonit Marina or equivalent with tempered glass protection;
FURNITURE
Suspended furniture in waterproof MDF, white lacquered;
WASHBASIN
ROCA Khroma washbasin or equivalent;
TAPs
MIST Leal Series or equivalent;
EQUIPMENT
AIR CONDITIONING
Air conditioning in all fractions with built-in equipment in the false ceiling;
SANITARY WATER HEATING
Heat pump;
INTERCOM
Smart video intercom with wifi;
The development has been finalised and is ready to sign the deeds.
A venture that excels in attention to detail, offering a familiar and dynamic environment, where the balance between nature, architecture and innovation, assume special importance, allowing a superior quality of life.
Inspired by an active lifestyle that combines nature and refinement, a development was designed where residents can enjoy the outdoors, with a family atmosphere that provides well-being for the whole family.
Comprising T2 to T4 typologies divided over 6 floors with 4 independent entrances.
Excellent finishes:
FLOORING
Multi-layer wooden flooring with 3mm of solid wood, oak, and 11mm of conc base treated with oil or colorless varnish, glued;
WALLS and CEILING
End walls and ceilings plasterboard painted in RAL9O1O color;
BASEBOARD
Plinth in MDF lacquered to the color of the wall;
INTERIOR DOORS AND CABINETS
Doors up to the ceiling with a white lacquered finish;
KITCHENS
FLOORING
Porcelain stoneware, grey, type Margrés PLlreStone Gray LPS4, 6OxGOcm or equivalent;
BENCH
Artificial stone, gray color, Silestone type;
FURNITURE
Waterproof MDF, white lacquered;
EQUIPMENT
Bosch brand or equivalent;
Oven, Induction Hob, Microwave, Combined Refrigerator, Hood/Hot, Dishwasher;
FAUCET
Sink mixer, swivel spout, TubeTech model by ORBIS or equivalent;
SANITARY FACILITIES
FLOOR and WALLS
Porcelain stoneware, grey, type Margrés PureStone Gray LPS4, or equivalent;
CROCKERY
WC and bidet with built-in ROCA Meridian flush toilet or equivalent;
Bathtub or shower tray SANINDUSA Stonit Marina or equivalent with tempered glass protection;
FURNITURE
Suspended furniture in waterproof MDF, white lacquered;
WASHBASIN
ROCA Khroma washbasin or equivalent;
TAPs
MIST Leal Series or equivalent;
EQUIPMENT
AIR CONDITIONING
Air conditioning in all fractions with built-in equipment in the false ceiling;
SANITARY WATER HEATING
Heat pump;
INTERCOM
Smart video intercom with wifi;
The development has been finalised and is ready to sign the deeds.
Contact
Apartment 3 Bedrooms
Águas Santas, Maia, Distrito do Porto
Under construction · 128m²
With Garage
buy
455.000 €
3 bedroom apartment with 128.10 m2 with a 93.6 m2 balcony and 2 parking spaces, inserted in the new private condominium in Águas Santas, in the city of Maia.
A venture that excels in attention to detail, offering a familiar and dynamic environment, where the balance between nature, architecture and innovation, assume special importance, allowing a superior quality of life.
Inspired by an active lifestyle that combines nature and refinement, a development was designed where residents can enjoy the outdoors, with a family atmosphere that provides well-being for the whole family.
Comprising T2 to T4 typologies divided over 6 floors with 4 independent entrances.
Excellent finishes:
FLOORING
Multi-layer wooden flooring with 3mm of solid wood, oak, and 11mm of conc base treated with oil or colorless varnish, glued;
WALLS and CEILING
End walls and ceilings plasterboard painted in RAL9O1O color;
BASEBOARD
Plinth in MDF lacquered to the color of the wall;
INTERIOR DOORS AND CABINETS
Doors up to the ceiling with a white lacquered finish;
KITCHENS
FLOORING
Porcelain stoneware, grey, type Margrés PLlreStone Gray LPS4, 6OxGOcm or equivalent;
BENCH
Artificial stone, gray color, Silestone type;
FURNITURE
Waterproof MDF, white lacquered;
EQUIPMENT
Bosch brand or equivalent;
Oven, Induction Hob, Microwave, Combined Refrigerator, Hood/Hot, Dishwasher;
FAUCET
Sink mixer, swivel spout, TubeTech model by ORBIS or equivalent;
SANITARY FACILITIES
FLOOR and WALLS
Porcelain stoneware, grey, type Margrés PureStone Gray LPS4, or equivalent;
CROCKERY
WC and bidet with built-in ROCA Meridian flush toilet or equivalent;
Bathtub or shower tray SANINDUSA Stonit Marina or equivalent with tempered glass protection;
FURNITURE
Suspended furniture in waterproof MDF, white lacquered;
WASHBASIN
ROCA Khroma washbasin or equivalent;
TAPs
MIST Leal Series or equivalent;
EQUIPMENT
AIR CONDITIONING
Air conditioning in all fractions with built-in equipment in the false ceiling;
SANITARY WATER HEATING
Heat pump;
INTERCOM
Smart video intercom with wifi;
The development has been finalised and is ready to sign the deeds.
A venture that excels in attention to detail, offering a familiar and dynamic environment, where the balance between nature, architecture and innovation, assume special importance, allowing a superior quality of life.
Inspired by an active lifestyle that combines nature and refinement, a development was designed where residents can enjoy the outdoors, with a family atmosphere that provides well-being for the whole family.
Comprising T2 to T4 typologies divided over 6 floors with 4 independent entrances.
Excellent finishes:
FLOORING
Multi-layer wooden flooring with 3mm of solid wood, oak, and 11mm of conc base treated with oil or colorless varnish, glued;
WALLS and CEILING
End walls and ceilings plasterboard painted in RAL9O1O color;
BASEBOARD
Plinth in MDF lacquered to the color of the wall;
INTERIOR DOORS AND CABINETS
Doors up to the ceiling with a white lacquered finish;
KITCHENS
FLOORING
Porcelain stoneware, grey, type Margrés PLlreStone Gray LPS4, 6OxGOcm or equivalent;
BENCH
Artificial stone, gray color, Silestone type;
FURNITURE
Waterproof MDF, white lacquered;
EQUIPMENT
Bosch brand or equivalent;
Oven, Induction Hob, Microwave, Combined Refrigerator, Hood/Hot, Dishwasher;
FAUCET
Sink mixer, swivel spout, TubeTech model by ORBIS or equivalent;
SANITARY FACILITIES
FLOOR and WALLS
Porcelain stoneware, grey, type Margrés PureStone Gray LPS4, or equivalent;
CROCKERY
WC and bidet with built-in ROCA Meridian flush toilet or equivalent;
Bathtub or shower tray SANINDUSA Stonit Marina or equivalent with tempered glass protection;
FURNITURE
Suspended furniture in waterproof MDF, white lacquered;
WASHBASIN
ROCA Khroma washbasin or equivalent;
TAPs
MIST Leal Series or equivalent;
EQUIPMENT
AIR CONDITIONING
Air conditioning in all fractions with built-in equipment in the false ceiling;
SANITARY WATER HEATING
Heat pump;
INTERCOM
Smart video intercom with wifi;
The development has been finalised and is ready to sign the deeds.
Contact
Apartment 3 Bedrooms
Águas Santas, Maia, Distrito do Porto
Under construction · 133m²
With Garage
buy
402.500 €
3 bedroom apartment with 134 m2 with a 21.3 m2 balcony and 2 parking spaces, inserted in the new private condominium in Águas Santas, in the city of Maia.
A venture that excels in attention to detail, offering a familiar and dynamic environment, where the balance between nature, architecture and innovation, assume special importance, allowing a superior quality of life.
Inspired by an active lifestyle that combines nature and refinement, a development was designed where residents can enjoy the outdoors, with a family atmosphere that provides well-being for the whole family.
Comprising T2 to T4 typologies divided over 6 floors with 4 independent entrances.
Excellent finishes:
FLOORING
Multi-layer wooden flooring with 3mm of solid wood, oak, and 11mm of conc base treated with oil or colorless varnish, glued;
WALLS and CEILING
End walls and ceilings plasterboard painted in RAL9O1O color;
BASEBOARD
Plinth in MDF lacquered to the color of the wall;
INTERIOR DOORS AND CABINETS
Doors up to the ceiling with a white lacquered finish;
KITCHENS
FLOORING
Porcelain stoneware, grey, type Margrés PLlreStone Gray LPS4, 6OxGOcm or equivalent;
BENCH
Artificial stone, gray color, Silestone type;
FURNITURE
Waterproof MDF, white lacquered;
EQUIPMENT
Bosch brand or equivalent;
Oven, Induction Hob, Microwave, Combined Refrigerator, Hood/Hot, Dishwasher;
FAUCET
Sink mixer, swivel spout, TubeTech model by ORBIS or equivalent;
SANITARY FACILITIES
FLOOR and WALLS
Porcelain stoneware, grey, type Margrés PureStone Gray LPS4, or equivalent;
CROCKERY
WC and bidet with built-in ROCA Meridian flush toilet or equivalent;
Bathtub or shower tray SANINDUSA Stonit Marina or equivalent with tempered glass protection;
FURNITURE
Suspended furniture in waterproof MDF, white lacquered;
WASHBASIN
ROCA Khroma washbasin or equivalent;
TAPs
MIST Leal Series or equivalent;
EQUIPMENT
AIR CONDITIONING
Air conditioning in all fractions with built-in equipment in the false ceiling;
SANITARY WATER HEATING
Heat pump;
INTERCOM
Smart video intercom with wifi;
The development has been finalised and is ready to sign the deeds.
A venture that excels in attention to detail, offering a familiar and dynamic environment, where the balance between nature, architecture and innovation, assume special importance, allowing a superior quality of life.
Inspired by an active lifestyle that combines nature and refinement, a development was designed where residents can enjoy the outdoors, with a family atmosphere that provides well-being for the whole family.
Comprising T2 to T4 typologies divided over 6 floors with 4 independent entrances.
Excellent finishes:
FLOORING
Multi-layer wooden flooring with 3mm of solid wood, oak, and 11mm of conc base treated with oil or colorless varnish, glued;
WALLS and CEILING
End walls and ceilings plasterboard painted in RAL9O1O color;
BASEBOARD
Plinth in MDF lacquered to the color of the wall;
INTERIOR DOORS AND CABINETS
Doors up to the ceiling with a white lacquered finish;
KITCHENS
FLOORING
Porcelain stoneware, grey, type Margrés PLlreStone Gray LPS4, 6OxGOcm or equivalent;
BENCH
Artificial stone, gray color, Silestone type;
FURNITURE
Waterproof MDF, white lacquered;
EQUIPMENT
Bosch brand or equivalent;
Oven, Induction Hob, Microwave, Combined Refrigerator, Hood/Hot, Dishwasher;
FAUCET
Sink mixer, swivel spout, TubeTech model by ORBIS or equivalent;
SANITARY FACILITIES
FLOOR and WALLS
Porcelain stoneware, grey, type Margrés PureStone Gray LPS4, or equivalent;
CROCKERY
WC and bidet with built-in ROCA Meridian flush toilet or equivalent;
Bathtub or shower tray SANINDUSA Stonit Marina or equivalent with tempered glass protection;
FURNITURE
Suspended furniture in waterproof MDF, white lacquered;
WASHBASIN
ROCA Khroma washbasin or equivalent;
TAPs
MIST Leal Series or equivalent;
EQUIPMENT
AIR CONDITIONING
Air conditioning in all fractions with built-in equipment in the false ceiling;
SANITARY WATER HEATING
Heat pump;
INTERCOM
Smart video intercom with wifi;
The development has been finalised and is ready to sign the deeds.
Contact
Apartment 3 Bedrooms
Águas Santas, Maia, Distrito do Porto
Under construction · 133m²
With Garage
buy
402.500 €
3 bedroom apartment with 134 m2 with a 21.3 m2 balcony and 2 parking spaces, inserted in the new private condominium in Águas Santas, in the city of Maia.
A venture that excels in attention to detail, offering a familiar and dynamic environment, where the balance between nature, architecture and innovation, assume special importance, allowing a superior quality of life.
Inspired by an active lifestyle that combines nature and refinement, a development was designed where residents can enjoy the outdoors, with a family atmosphere that provides well-being for the whole family.
Comprising T2 to T4 typologies divided over 6 floors with 4 independent entrances.
Excellent finishes:
FLOORING
Multi-layer wooden flooring with 3mm of solid wood, oak, and 11mm of conc base treated with oil or colorless varnish, glued;
WALLS and CEILING
End walls and ceilings plasterboard painted in RAL9O1O color;
BASEBOARD
Plinth in MDF lacquered to the color of the wall;
INTERIOR DOORS AND CABINETS
Doors up to the ceiling with a white lacquered finish;
KITCHENS
FLOORING
Porcelain stoneware, grey, type Margrés PLlreStone Gray LPS4, 6OxGOcm or equivalent;
BENCH
Artificial stone, gray color, Silestone type;
FURNITURE
Waterproof MDF, white lacquered;
EQUIPMENT
Bosch brand or equivalent;
Oven, Induction Hob, Microwave, Combined Refrigerator, Hood/Hot, Dishwasher;
FAUCET
Sink mixer, swivel spout, TubeTech model by ORBIS or equivalent;
SANITARY FACILITIES
FLOOR and WALLS
Porcelain stoneware, grey, type Margrés PureStone Gray LPS4, or equivalent;
CROCKERY
WC and bidet with built-in ROCA Meridian flush toilet or equivalent;
Bathtub or shower tray SANINDUSA Stonit Marina or equivalent with tempered glass protection;
FURNITURE
Suspended furniture in waterproof MDF, white lacquered;
WASHBASIN
ROCA Khroma washbasin or equivalent;
TAPs
MIST Leal Series or equivalent;
EQUIPMENT
AIR CONDITIONING
Air conditioning in all fractions with built-in equipment in the false ceiling;
SANITARY WATER HEATING
Heat pump;
INTERCOM
Smart video intercom with wifi;
The development has been finalised and is ready to sign the deeds.
A venture that excels in attention to detail, offering a familiar and dynamic environment, where the balance between nature, architecture and innovation, assume special importance, allowing a superior quality of life.
Inspired by an active lifestyle that combines nature and refinement, a development was designed where residents can enjoy the outdoors, with a family atmosphere that provides well-being for the whole family.
Comprising T2 to T4 typologies divided over 6 floors with 4 independent entrances.
Excellent finishes:
FLOORING
Multi-layer wooden flooring with 3mm of solid wood, oak, and 11mm of conc base treated with oil or colorless varnish, glued;
WALLS and CEILING
End walls and ceilings plasterboard painted in RAL9O1O color;
BASEBOARD
Plinth in MDF lacquered to the color of the wall;
INTERIOR DOORS AND CABINETS
Doors up to the ceiling with a white lacquered finish;
KITCHENS
FLOORING
Porcelain stoneware, grey, type Margrés PLlreStone Gray LPS4, 6OxGOcm or equivalent;
BENCH
Artificial stone, gray color, Silestone type;
FURNITURE
Waterproof MDF, white lacquered;
EQUIPMENT
Bosch brand or equivalent;
Oven, Induction Hob, Microwave, Combined Refrigerator, Hood/Hot, Dishwasher;
FAUCET
Sink mixer, swivel spout, TubeTech model by ORBIS or equivalent;
SANITARY FACILITIES
FLOOR and WALLS
Porcelain stoneware, grey, type Margrés PureStone Gray LPS4, or equivalent;
CROCKERY
WC and bidet with built-in ROCA Meridian flush toilet or equivalent;
Bathtub or shower tray SANINDUSA Stonit Marina or equivalent with tempered glass protection;
FURNITURE
Suspended furniture in waterproof MDF, white lacquered;
WASHBASIN
ROCA Khroma washbasin or equivalent;
TAPs
MIST Leal Series or equivalent;
EQUIPMENT
AIR CONDITIONING
Air conditioning in all fractions with built-in equipment in the false ceiling;
SANITARY WATER HEATING
Heat pump;
INTERCOM
Smart video intercom with wifi;
The development has been finalised and is ready to sign the deeds.
Contact
Apartment 3 Bedrooms
Águas Santas, Maia, Distrito do Porto
Under construction · 133m²
With Garage
buy
415.000 €
3 bedroom apartment with 134 m2 with a 21.3 m2 balcony and 2 parking spaces, inserted in the new private condominium in Águas Santas, in the city of Maia.
A venture that excels in attention to detail, offering a familiar and dynamic environment, where the balance between nature, architecture and innovation, assume special importance, allowing a superior quality of life.
Inspired by an active lifestyle that combines nature and refinement, a development was designed where residents can enjoy the outdoors, with a family atmosphere that provides well-being for the whole family.
Comprising T2 to T4 typologies divided over 6 floors with 4 independent entrances.
Excellent finishes:
FLOORING
Multi-layer wooden flooring with 3mm of solid wood, oak, and 11mm of conc base treated with oil or colorless varnish, glued;
WALLS and CEILING
End walls and ceilings plasterboard painted in RAL9O1O color;
BASEBOARD
Plinth in MDF lacquered to the color of the wall;
INTERIOR DOORS AND CABINETS
Doors up to the ceiling with a white lacquered finish;
KITCHENS
FLOORING
Porcelain stoneware, grey, type Margrés PLlreStone Gray LPS4, 6OxGOcm or equivalent;
BENCH
Artificial stone, gray color, Silestone type;
FURNITURE
Waterproof MDF, white lacquered;
EQUIPMENT
Bosch brand or equivalent;
Oven, Induction Hob, Microwave, Combined Refrigerator, Hood/Hot, Dishwasher;
FAUCET
Sink mixer, swivel spout, TubeTech model by ORBIS or equivalent;
SANITARY FACILITIES
FLOOR and WALLS
Porcelain stoneware, grey, type Margrés PureStone Gray LPS4, or equivalent;
CROCKERY
WC and bidet with built-in ROCA Meridian flush toilet or equivalent;
Bathtub or shower tray SANINDUSA Stonit Marina or equivalent with tempered glass protection;
FURNITURE
Suspended furniture in waterproof MDF, white lacquered;
WASHBASIN
ROCA Khroma washbasin or equivalent;
TAPs
MIST Leal Series or equivalent;
EQUIPMENT
AIR CONDITIONING
Air conditioning in all fractions with built-in equipment in the false ceiling;
SANITARY WATER HEATING
Heat pump;
INTERCOM
Smart video intercom with wifi;
The development has been finalised and is ready to sign the deeds.
A venture that excels in attention to detail, offering a familiar and dynamic environment, where the balance between nature, architecture and innovation, assume special importance, allowing a superior quality of life.
Inspired by an active lifestyle that combines nature and refinement, a development was designed where residents can enjoy the outdoors, with a family atmosphere that provides well-being for the whole family.
Comprising T2 to T4 typologies divided over 6 floors with 4 independent entrances.
Excellent finishes:
FLOORING
Multi-layer wooden flooring with 3mm of solid wood, oak, and 11mm of conc base treated with oil or colorless varnish, glued;
WALLS and CEILING
End walls and ceilings plasterboard painted in RAL9O1O color;
BASEBOARD
Plinth in MDF lacquered to the color of the wall;
INTERIOR DOORS AND CABINETS
Doors up to the ceiling with a white lacquered finish;
KITCHENS
FLOORING
Porcelain stoneware, grey, type Margrés PLlreStone Gray LPS4, 6OxGOcm or equivalent;
BENCH
Artificial stone, gray color, Silestone type;
FURNITURE
Waterproof MDF, white lacquered;
EQUIPMENT
Bosch brand or equivalent;
Oven, Induction Hob, Microwave, Combined Refrigerator, Hood/Hot, Dishwasher;
FAUCET
Sink mixer, swivel spout, TubeTech model by ORBIS or equivalent;
SANITARY FACILITIES
FLOOR and WALLS
Porcelain stoneware, grey, type Margrés PureStone Gray LPS4, or equivalent;
CROCKERY
WC and bidet with built-in ROCA Meridian flush toilet or equivalent;
Bathtub or shower tray SANINDUSA Stonit Marina or equivalent with tempered glass protection;
FURNITURE
Suspended furniture in waterproof MDF, white lacquered;
WASHBASIN
ROCA Khroma washbasin or equivalent;
TAPs
MIST Leal Series or equivalent;
EQUIPMENT
AIR CONDITIONING
Air conditioning in all fractions with built-in equipment in the false ceiling;
SANITARY WATER HEATING
Heat pump;
INTERCOM
Smart video intercom with wifi;
The development has been finalised and is ready to sign the deeds.
Contact
Apartment 3 Bedrooms
Águas Santas, Maia, Distrito do Porto
Under construction · 133m²
With Garage
buy
425.000 €
3 bedroom apartment with 134 m2 with a 21.3 m2 balcony and 2 parking spaces, inserted in the new private condominium in Águas Santas, in the city of Maia.
A venture that excels in attention to detail, offering a familiar and dynamic environment, where the balance between nature, architecture and innovation, assume special importance, allowing a superior quality of life.
Inspired by an active lifestyle that combines nature and refinement, a development was designed where residents can enjoy the outdoors, with a family atmosphere that provides well-being for the whole family.
Comprising T2 to T4 typologies divided over 6 floors with 4 independent entrances.
Excellent finishes:
FLOORING
Multi-layer wooden flooring with 3mm of solid wood, oak, and 11mm of conc base treated with oil or colorless varnish, glued;
WALLS and CEILING
End walls and ceilings plasterboard painted in RAL9O1O color;
BASEBOARD
Plinth in MDF lacquered to the color of the wall;
INTERIOR DOORS AND CABINETS
Doors up to the ceiling with a white lacquered finish;
KITCHENS
FLOORING
Porcelain stoneware, grey, type Margrés PLlreStone Gray LPS4, 6OxGOcm or equivalent;
BENCH
Artificial stone, gray color, Silestone type;
FURNITURE
Waterproof MDF, white lacquered;
EQUIPMENT
Bosch brand or equivalent;
Oven, Induction Hob, Microwave, Combined Refrigerator, Hood/Hot, Dishwasher;
FAUCET
Sink mixer, swivel spout, TubeTech model by ORBIS or equivalent;
SANITARY FACILITIES
FLOOR and WALLS
Porcelain stoneware, grey, type Margrés PureStone Gray LPS4, or equivalent;
CROCKERY
WC and bidet with built-in ROCA Meridian flush toilet or equivalent;
Bathtub or shower tray SANINDUSA Stonit Marina or equivalent with tempered glass protection;
FURNITURE
Suspended furniture in waterproof MDF, white lacquered;
WASHBASIN
ROCA Khroma washbasin or equivalent;
TAPs
MIST Leal Series or equivalent;
EQUIPMENT
AIR CONDITIONING
Air conditioning in all fractions with built-in equipment in the false ceiling;
SANITARY WATER HEATING
Heat pump;
INTERCOM
Smart video intercom with wifi;
The development has been finalised and is ready to sign the deeds.
A venture that excels in attention to detail, offering a familiar and dynamic environment, where the balance between nature, architecture and innovation, assume special importance, allowing a superior quality of life.
Inspired by an active lifestyle that combines nature and refinement, a development was designed where residents can enjoy the outdoors, with a family atmosphere that provides well-being for the whole family.
Comprising T2 to T4 typologies divided over 6 floors with 4 independent entrances.
Excellent finishes:
FLOORING
Multi-layer wooden flooring with 3mm of solid wood, oak, and 11mm of conc base treated with oil or colorless varnish, glued;
WALLS and CEILING
End walls and ceilings plasterboard painted in RAL9O1O color;
BASEBOARD
Plinth in MDF lacquered to the color of the wall;
INTERIOR DOORS AND CABINETS
Doors up to the ceiling with a white lacquered finish;
KITCHENS
FLOORING
Porcelain stoneware, grey, type Margrés PLlreStone Gray LPS4, 6OxGOcm or equivalent;
BENCH
Artificial stone, gray color, Silestone type;
FURNITURE
Waterproof MDF, white lacquered;
EQUIPMENT
Bosch brand or equivalent;
Oven, Induction Hob, Microwave, Combined Refrigerator, Hood/Hot, Dishwasher;
FAUCET
Sink mixer, swivel spout, TubeTech model by ORBIS or equivalent;
SANITARY FACILITIES
FLOOR and WALLS
Porcelain stoneware, grey, type Margrés PureStone Gray LPS4, or equivalent;
CROCKERY
WC and bidet with built-in ROCA Meridian flush toilet or equivalent;
Bathtub or shower tray SANINDUSA Stonit Marina or equivalent with tempered glass protection;
FURNITURE
Suspended furniture in waterproof MDF, white lacquered;
WASHBASIN
ROCA Khroma washbasin or equivalent;
TAPs
MIST Leal Series or equivalent;
EQUIPMENT
AIR CONDITIONING
Air conditioning in all fractions with built-in equipment in the false ceiling;
SANITARY WATER HEATING
Heat pump;
INTERCOM
Smart video intercom with wifi;
The development has been finalised and is ready to sign the deeds.
Contact
Apartment 3 Bedrooms
Águas Santas, Maia, Distrito do Porto
Under construction · 138m²
With Garage
buy
360.000 €
3 bedroom apartment new, with 137.94 m2, balconies, 2 parking spaces and storage.
Oslo building
With avant-garde inspiration, we exalt its functional and sophisticated interior. Generous balconies that create a cozy and elegant atmosphere. High quality construction, emphasizing the rigor in soundproofing and thermal insulation.
Building with 25 fractions, close to Parque da Pícua and several services with good accessibility.
All apartments will be delivered equipped.
Oslo building
With avant-garde inspiration, we exalt its functional and sophisticated interior. Generous balconies that create a cozy and elegant atmosphere. High quality construction, emphasizing the rigor in soundproofing and thermal insulation.
Building with 25 fractions, close to Parque da Pícua and several services with good accessibility.
All apartments will be delivered equipped.
Contact
Apartment Studio
Hospital de São João, Pedrouços, Maia, Distrito do Porto
Under construction · 35m²
buy
147.000 €
Apartment typology T1 kitchenette with terrace of 20.50m2, on floor 0, storage with 3.40m2 and parking space, inserted in new housing development - Combatentes 165.
This new venture joins the needs and lifestyle of a diverse place, growing and with different audiences - Maia (1500m from the Hospital de S. João and Pólo Universitário and 450m from the Estrada da Circunvalação).
The implementation of the Combatentes project takes advantage of a land with an area of 899.80m2 and a gross construction area of 2668.25m2, where an apartment block of typologies T0 and T1 (44 fractions) will emerge with excellent access to diverse areas of the cities of Porto, Maia and Matosinhos.
Its location offers the experience of living in a growing area, with all amenities nearby, from metro stations, to local commerce and services. In addition, it stands out for being a quiet and residential area.
165 Fighters is designed for investment so they can create value with little investment and get a safe and comfortable return without increased management costs.
Thus, we opted for fractions of smaller dimensions, more economical and more oriented to rent. The materials to be included in the construction will be in their structural aspects, installations and air conditioning of superior quality and in the finishes will be durable and with modern design.
Great investment! Book your visit now!
*Release Values
This new venture joins the needs and lifestyle of a diverse place, growing and with different audiences - Maia (1500m from the Hospital de S. João and Pólo Universitário and 450m from the Estrada da Circunvalação).
The implementation of the Combatentes project takes advantage of a land with an area of 899.80m2 and a gross construction area of 2668.25m2, where an apartment block of typologies T0 and T1 (44 fractions) will emerge with excellent access to diverse areas of the cities of Porto, Maia and Matosinhos.
Its location offers the experience of living in a growing area, with all amenities nearby, from metro stations, to local commerce and services. In addition, it stands out for being a quiet and residential area.
165 Fighters is designed for investment so they can create value with little investment and get a safe and comfortable return without increased management costs.
Thus, we opted for fractions of smaller dimensions, more economical and more oriented to rent. The materials to be included in the construction will be in their structural aspects, installations and air conditioning of superior quality and in the finishes will be durable and with modern design.
Great investment! Book your visit now!
*Release Values
Contact
Apartment 1 Bedroom +1
Hospital de São João, Pedrouços, Maia, Distrito do Porto
Under construction · 69m²
With Garage
buy
233.700 €
Apartment typology T1 kitchenette with terrace of 20.50m2, on floor 0, storage with 3.40m2 and parking space, inserted in new housing development - Combatentes 165.
This new venture joins the needs and lifestyle of a diverse place, growing and with different audiences - Maia (1500m from the Hospital de S. João and Pólo Universitário and 450m from the Estrada da Circunvalação).
The implementation of the Combatentes project takes advantage of a land with an area of 899.80m2 and a gross construction area of 2668.25m2, where an apartment block of typologies T0 and T1 (44 fractions) will emerge with excellent access to diverse areas of the cities of Porto, Maia and Matosinhos.
Its location offers the experience of living in a growing area, with all amenities nearby, from metro stations, to local commerce and services. In addition, it stands out for being a quiet and residential area.
165 Fighters is designed for investment so they can create value with little investment and get a safe and comfortable return without increased management costs.
Thus, we opted for fractions of smaller dimensions, more economical and more oriented to rent. The materials to be included in the construction will be in their structural aspects, installations and air conditioning of superior quality and in the finishes will be durable and with modern design.
Great investment! Book your visit now!
*Release Values
This new venture joins the needs and lifestyle of a diverse place, growing and with different audiences - Maia (1500m from the Hospital de S. João and Pólo Universitário and 450m from the Estrada da Circunvalação).
The implementation of the Combatentes project takes advantage of a land with an area of 899.80m2 and a gross construction area of 2668.25m2, where an apartment block of typologies T0 and T1 (44 fractions) will emerge with excellent access to diverse areas of the cities of Porto, Maia and Matosinhos.
Its location offers the experience of living in a growing area, with all amenities nearby, from metro stations, to local commerce and services. In addition, it stands out for being a quiet and residential area.
165 Fighters is designed for investment so they can create value with little investment and get a safe and comfortable return without increased management costs.
Thus, we opted for fractions of smaller dimensions, more economical and more oriented to rent. The materials to be included in the construction will be in their structural aspects, installations and air conditioning of superior quality and in the finishes will be durable and with modern design.
Great investment! Book your visit now!
*Release Values
Contact
Apartment 3 Bedrooms
Cidade da Maia, Distrito do Porto
Under construction · 169m²
With Garage
buy
435.000 €
Apartamento T3 com 169,10 m2 de área total, com varanda e dois lugares de garagem, inserido no novo empreendimento de luxo em construção - ASF Maia Centro.
Localizado em zona privilegiada, a poucos metros da Câmara Municipal da Maia e do Fórum, este edifício beneficia da proximidade de todo o tipo de comércio, serviços e transportes à porta. Excelentes acessibilidades aos principais eixos rodoviários - A3, A4, A28, A44-ea8km do Aeroporto Dr. Francisco Sá Carneiro.
A construção será iniciada em Dezembro de 2021 com data prevista de conclusão em Dezembro de 2023.
Características Gerais
Fachadasrevestidas a painéis de alumínio tipo ’Alucobond’ e mármore natural tipo Moleano.
Caixilharia com ruptura térmica e vidro duplo, em alumínio de cor.
Estores eléctricos em alumínio com isolamento térmico e acústico.
Paredes exteriores com isolamento térmico e acústico.
Paredes com empenas revestidas a sistema ETICS.
Dois elevadores (4 e 8 pessoas) com acabamento inox, e pavimento revestido com cerâmica rectificada.
Átrios/Halls comuns com pavimento cerâmico rectificado, paredes revestidas com folheado de madeira de carvalho e gesso pintado.
Sala de condomínio no último piso.
Compartimento de resíduos sólidos no r/chão.
Sistema de ventilação mecânica e natural, detecção de incêndio e monóxido de carbono os pisos da cave.
Pavimento dos pisos de estacionamento em betão com fibras e endurecedor.
Paredes dos pisos de estacionamento em betão e alvenaria pintada.
Tectos dos pisos de estacionamento rebocados e pintados.
Aparcamentos individuais em box.
Portão de acesso aos pisos das caves seccionado e automático.
Painéis solares e colectivos.
Habitações
Isolamento acústico entre pisos.
Tectos falsos em todo o apartamento com sancas e rebaixos para cortinas.
Paredes revestidas com gesso projectado e pintadas.
Pavimentos dos Hall’s , salas e quartos revestidos em flutuante de madeira de carvalho AC5 biselado tipo ’Strong Hardine’.
Carpintarias MDF lacadas a branco, com portas até ao tecto.
Armários roupeiros c/portas até ao tecto lacadas.
Varandas \ Terraços em material deck tipo Garapa.
Sistema colectivo de colectores solares com termoacumuladores individuais na cozinha.
Ventilação natural e forçada nos banhos e compartimentos interiores.
Gás natural canalizado.
TV por cabo (pré-instalação).
Vídeo porteiro a cores.
Aparelhagem elétrica de marca EFAPEL ou equivalente.
Iluminárias embutidas nos tectos.
Portas de entrada de alta segurança nos apartamentos, folheadas a Carvalho.
Instalação de aquecimento central hidráulico nos T1 e T2+1.
Instalação completa de ar condicionado nos T3.
Cozinhas
Pavimentos em cerâmica rectificada de grande dimensão.
Paredes em gesso projectado pintado.
Tectos falsos com sancas e iluminária embutida.
Móveis em MDF lacados de alto brilho.
Bancada em Silestone, pio embutido e misturadora monocomando.
Revestimento entre móveis a vidro temperado lacado a verde água ou equivalente.
Placa de indução, forno, combinado, máquina de lavar louça e micro-ondas, Bosch ou equivalente.
Banhos
Pavimentos em cerâmica rectificada de grande formato.
Paredes com parte em cerâmica marmorizada de grande formato, contrapondo com paredes estanhadas e pintadas a tinta lavável.
WC de serviço dos T3’s com pavimento em madeira flutuante AC5 de Carvalho e paredes estanhadas pintadas, contrapondo com parte em cerâmica rectificada de grande formato.
Louças sanitárias brancas da Sanindusa, modelo Urby e Urby Plus.
Lavatórios da Sanindusa SANLIFE ou equivalente, de pousar nos móveis.
Banheiras e bases de chuveiro brancas da Sanindusa ou equivalente.
Misturadoras monocomandos, tipo Ramon Soler ou equivalente.
Torneiras tipo Ramon Soler ou equivalente.
Armários suspensos lacados nas instalações sanitárias, com tampos folheados a madeira de Carvalho.
REF 97832. Veja este e outros imóveis em (url)
Intermediário de crédito aprovado pelo Banco de Portugal. Tratamos de toda a documentação sem custos para o cliente.
______
Fundada há 19 anos, a Condelix é uma agência imobiliária de capital português que assume, atualmente, uma posição privilegiada no mercado imobiliário nacional.
Com sólidas sinergias com uma rede de construtores, entidades bancárias e fundos de investimento, garantimos uma abordagem unificada para os nossos clientes, onde quer que estejam e em qualquer localização que desejem comprar, arrendar ou vender um imóvel.
Localizado em zona privilegiada, a poucos metros da Câmara Municipal da Maia e do Fórum, este edifício beneficia da proximidade de todo o tipo de comércio, serviços e transportes à porta. Excelentes acessibilidades aos principais eixos rodoviários - A3, A4, A28, A44-ea8km do Aeroporto Dr. Francisco Sá Carneiro.
A construção será iniciada em Dezembro de 2021 com data prevista de conclusão em Dezembro de 2023.
Características Gerais
Fachadasrevestidas a painéis de alumínio tipo ’Alucobond’ e mármore natural tipo Moleano.
Caixilharia com ruptura térmica e vidro duplo, em alumínio de cor.
Estores eléctricos em alumínio com isolamento térmico e acústico.
Paredes exteriores com isolamento térmico e acústico.
Paredes com empenas revestidas a sistema ETICS.
Dois elevadores (4 e 8 pessoas) com acabamento inox, e pavimento revestido com cerâmica rectificada.
Átrios/Halls comuns com pavimento cerâmico rectificado, paredes revestidas com folheado de madeira de carvalho e gesso pintado.
Sala de condomínio no último piso.
Compartimento de resíduos sólidos no r/chão.
Sistema de ventilação mecânica e natural, detecção de incêndio e monóxido de carbono os pisos da cave.
Pavimento dos pisos de estacionamento em betão com fibras e endurecedor.
Paredes dos pisos de estacionamento em betão e alvenaria pintada.
Tectos dos pisos de estacionamento rebocados e pintados.
Aparcamentos individuais em box.
Portão de acesso aos pisos das caves seccionado e automático.
Painéis solares e colectivos.
Habitações
Isolamento acústico entre pisos.
Tectos falsos em todo o apartamento com sancas e rebaixos para cortinas.
Paredes revestidas com gesso projectado e pintadas.
Pavimentos dos Hall’s , salas e quartos revestidos em flutuante de madeira de carvalho AC5 biselado tipo ’Strong Hardine’.
Carpintarias MDF lacadas a branco, com portas até ao tecto.
Armários roupeiros c/portas até ao tecto lacadas.
Varandas \ Terraços em material deck tipo Garapa.
Sistema colectivo de colectores solares com termoacumuladores individuais na cozinha.
Ventilação natural e forçada nos banhos e compartimentos interiores.
Gás natural canalizado.
TV por cabo (pré-instalação).
Vídeo porteiro a cores.
Aparelhagem elétrica de marca EFAPEL ou equivalente.
Iluminárias embutidas nos tectos.
Portas de entrada de alta segurança nos apartamentos, folheadas a Carvalho.
Instalação de aquecimento central hidráulico nos T1 e T2+1.
Instalação completa de ar condicionado nos T3.
Cozinhas
Pavimentos em cerâmica rectificada de grande dimensão.
Paredes em gesso projectado pintado.
Tectos falsos com sancas e iluminária embutida.
Móveis em MDF lacados de alto brilho.
Bancada em Silestone, pio embutido e misturadora monocomando.
Revestimento entre móveis a vidro temperado lacado a verde água ou equivalente.
Placa de indução, forno, combinado, máquina de lavar louça e micro-ondas, Bosch ou equivalente.
Banhos
Pavimentos em cerâmica rectificada de grande formato.
Paredes com parte em cerâmica marmorizada de grande formato, contrapondo com paredes estanhadas e pintadas a tinta lavável.
WC de serviço dos T3’s com pavimento em madeira flutuante AC5 de Carvalho e paredes estanhadas pintadas, contrapondo com parte em cerâmica rectificada de grande formato.
Louças sanitárias brancas da Sanindusa, modelo Urby e Urby Plus.
Lavatórios da Sanindusa SANLIFE ou equivalente, de pousar nos móveis.
Banheiras e bases de chuveiro brancas da Sanindusa ou equivalente.
Misturadoras monocomandos, tipo Ramon Soler ou equivalente.
Torneiras tipo Ramon Soler ou equivalente.
Armários suspensos lacados nas instalações sanitárias, com tampos folheados a madeira de Carvalho.
REF 97832. Veja este e outros imóveis em (url)
Intermediário de crédito aprovado pelo Banco de Portugal. Tratamos de toda a documentação sem custos para o cliente.
______
Fundada há 19 anos, a Condelix é uma agência imobiliária de capital português que assume, atualmente, uma posição privilegiada no mercado imobiliário nacional.
Com sólidas sinergias com uma rede de construtores, entidades bancárias e fundos de investimento, garantimos uma abordagem unificada para os nossos clientes, onde quer que estejam e em qualquer localização que desejem comprar, arrendar ou vender um imóvel.
Contact
Apartment 2 Bedrooms + 1
Cidade da Maia, Distrito do Porto
Under construction · 142m²
With Garage
buy
350.000 €
Apartamento T2+1 com 142,60 m2 de área total, com duas varandas e dois lugares de garagem, inserido no novo empreendimento de luxo em construção - ASF Maia Centro.
Localizado em zona privilegiada, a poucos metros da Câmara Municipal da Maia e do Fórum, este edifício beneficia da proximidade de todo o tipo de comércio, serviços e transportes à porta. Excelentes acessibilidades aos principais eixos rodoviários - A3, A4, A28, A44-ea8km do Aeroporto Dr. Francisco Sá Carneiro.
A construção será iniciada em Dezembro de 2021 com data prevista de conclusão em Dezembro de 2023.
Características Gerais
Fachadasrevestidas a painéis de alumínio tipo ’Alucobond’ e mármore natural tipo Moleano.
Caixilharia com ruptura térmica e vidro duplo, em alumínio de cor.
Estores eléctricos em alumínio com isolamento térmico e acústico.
Paredes exteriores com isolamento térmico e acústico.
Paredes com empenas revestidas a sistema ETICS.
Dois elevadores (4 e 8 pessoas) com acabamento inox, e pavimento revestido com cerâmica rectificada.
Átrios/Halls comuns com pavimento cerâmico rectificado, paredes revestidas com folheado de madeira de carvalho e gesso pintado.
Sala de condomínio no último piso.
Compartimento de resíduos sólidos no r/chão.
Sistema de ventilação mecânica e natural, detecção de incêndio e monóxido de carbono os pisos da cave.
Pavimento dos pisos de estacionamento em betão com fibras e endurecedor.
Paredes dos pisos de estacionamento em betão e alvenaria pintada.
Tectos dos pisos de estacionamento rebocados e pintados.
Aparcamentos individuais em box.
Portão de acesso aos pisos das caves seccionado e automático.
Painéis solares e colectivos.
Habitações
Isolamento acústico entre pisos.
Tectos falsos em todo o apartamento com sancas e rebaixos para cortinas.
Paredes revestidas com gesso projectado e pintadas.
Pavimentos dos Hall’s , salas e quartos revestidos em flutuante de madeira de carvalho AC5 biselado tipo ’Strong Hardine’.
Carpintarias MDF lacadas a branco, com portas até ao tecto.
Armários roupeiros c/portas até ao tecto lacadas.
Varandas \ Terraços em material deck tipo Garapa.
Sistema colectivo de colectores solares com termoacumuladores individuais na cozinha.
Ventilação natural e forçada nos banhos e compartimentos interiores.
Gás natural canalizado.
TV por cabo (pré-instalação).
Vídeo porteiro a cores.
Aparelhagem elétrica de marca EFAPEL ou equivalente.
Iluminárias embutidas nos tectos.
Portas de entrada de alta segurança nos apartamentos, folheadas a Carvalho.
Instalação de aquecimento central hidráulico nos T1 e T2+1.
Instalação completa de ar condicionado nos T3.
Cozinhas
Pavimentos em cerâmica rectificada de grande dimensão.
Paredes em gesso projectado pintado.
Tectos falsos com sancas e iluminária embutida.
Móveis em MDF lacados de alto brilho.
Bancada em Silestone, pio embutido e misturadora monocomando.
Revestimento entre móveis a vidro temperado lacado a verde água ou equivalente.
Placa de indução, forno, combinado, máquina de lavar louça e micro-ondas, Bosch ou equivalente.
Banhos
Pavimentos em cerâmica rectificada de grande formato.
Paredes com parte em cerâmica marmorizada de grande formato, contrapondo com paredes estanhadas e pintadas a tinta lavável.
WC de serviço dos T3’s com pavimento em madeira flutuante AC5 de Carvalho e paredes estanhadas pintadas, contrapondo com parte em cerâmica rectificada de grande formato.
Louças sanitárias brancas da Sanindusa, modelo Urby e Urby Plus.
Lavatórios da Sanindusa SANLIFE ou equivalente, de pousar nos móveis.
Banheiras e bases de chuveiro brancas da Sanindusa ou equivalente.
Misturadoras monocomandos, tipo Ramon Soler ou equivalente.
Torneiras tipo Ramon Soler ou equivalente.
Armários suspensos lacados nas instalações sanitárias, com tampos folheados a madeira de Carvalho.
REF 97816. Veja este e outros imóveis em (url)
Intermediário de crédito aprovado pelo Banco de Portugal. Tratamos de toda a documentação sem custos para o cliente.
______
Fundada há 19 anos, a Condelix é uma agência imobiliária de capital português que assume, atualmente, uma posição privilegiada no mercado imobiliário nacional.
Com sólidas sinergias com uma rede de construtores, entidades bancárias e fundos de investimento, garantimos uma abordagem unificada para os nossos clientes, onde quer que estejam e em qualquer localização que desejem comprar, arrendar ou vender um imóvel.
Localizado em zona privilegiada, a poucos metros da Câmara Municipal da Maia e do Fórum, este edifício beneficia da proximidade de todo o tipo de comércio, serviços e transportes à porta. Excelentes acessibilidades aos principais eixos rodoviários - A3, A4, A28, A44-ea8km do Aeroporto Dr. Francisco Sá Carneiro.
A construção será iniciada em Dezembro de 2021 com data prevista de conclusão em Dezembro de 2023.
Características Gerais
Fachadasrevestidas a painéis de alumínio tipo ’Alucobond’ e mármore natural tipo Moleano.
Caixilharia com ruptura térmica e vidro duplo, em alumínio de cor.
Estores eléctricos em alumínio com isolamento térmico e acústico.
Paredes exteriores com isolamento térmico e acústico.
Paredes com empenas revestidas a sistema ETICS.
Dois elevadores (4 e 8 pessoas) com acabamento inox, e pavimento revestido com cerâmica rectificada.
Átrios/Halls comuns com pavimento cerâmico rectificado, paredes revestidas com folheado de madeira de carvalho e gesso pintado.
Sala de condomínio no último piso.
Compartimento de resíduos sólidos no r/chão.
Sistema de ventilação mecânica e natural, detecção de incêndio e monóxido de carbono os pisos da cave.
Pavimento dos pisos de estacionamento em betão com fibras e endurecedor.
Paredes dos pisos de estacionamento em betão e alvenaria pintada.
Tectos dos pisos de estacionamento rebocados e pintados.
Aparcamentos individuais em box.
Portão de acesso aos pisos das caves seccionado e automático.
Painéis solares e colectivos.
Habitações
Isolamento acústico entre pisos.
Tectos falsos em todo o apartamento com sancas e rebaixos para cortinas.
Paredes revestidas com gesso projectado e pintadas.
Pavimentos dos Hall’s , salas e quartos revestidos em flutuante de madeira de carvalho AC5 biselado tipo ’Strong Hardine’.
Carpintarias MDF lacadas a branco, com portas até ao tecto.
Armários roupeiros c/portas até ao tecto lacadas.
Varandas \ Terraços em material deck tipo Garapa.
Sistema colectivo de colectores solares com termoacumuladores individuais na cozinha.
Ventilação natural e forçada nos banhos e compartimentos interiores.
Gás natural canalizado.
TV por cabo (pré-instalação).
Vídeo porteiro a cores.
Aparelhagem elétrica de marca EFAPEL ou equivalente.
Iluminárias embutidas nos tectos.
Portas de entrada de alta segurança nos apartamentos, folheadas a Carvalho.
Instalação de aquecimento central hidráulico nos T1 e T2+1.
Instalação completa de ar condicionado nos T3.
Cozinhas
Pavimentos em cerâmica rectificada de grande dimensão.
Paredes em gesso projectado pintado.
Tectos falsos com sancas e iluminária embutida.
Móveis em MDF lacados de alto brilho.
Bancada em Silestone, pio embutido e misturadora monocomando.
Revestimento entre móveis a vidro temperado lacado a verde água ou equivalente.
Placa de indução, forno, combinado, máquina de lavar louça e micro-ondas, Bosch ou equivalente.
Banhos
Pavimentos em cerâmica rectificada de grande formato.
Paredes com parte em cerâmica marmorizada de grande formato, contrapondo com paredes estanhadas e pintadas a tinta lavável.
WC de serviço dos T3’s com pavimento em madeira flutuante AC5 de Carvalho e paredes estanhadas pintadas, contrapondo com parte em cerâmica rectificada de grande formato.
Louças sanitárias brancas da Sanindusa, modelo Urby e Urby Plus.
Lavatórios da Sanindusa SANLIFE ou equivalente, de pousar nos móveis.
Banheiras e bases de chuveiro brancas da Sanindusa ou equivalente.
Misturadoras monocomandos, tipo Ramon Soler ou equivalente.
Torneiras tipo Ramon Soler ou equivalente.
Armários suspensos lacados nas instalações sanitárias, com tampos folheados a madeira de Carvalho.
REF 97816. Veja este e outros imóveis em (url)
Intermediário de crédito aprovado pelo Banco de Portugal. Tratamos de toda a documentação sem custos para o cliente.
______
Fundada há 19 anos, a Condelix é uma agência imobiliária de capital português que assume, atualmente, uma posição privilegiada no mercado imobiliário nacional.
Com sólidas sinergias com uma rede de construtores, entidades bancárias e fundos de investimento, garantimos uma abordagem unificada para os nossos clientes, onde quer que estejam e em qualquer localização que desejem comprar, arrendar ou vender um imóvel.
Contact
Apartment 3 Bedrooms
Cidade da Maia, Distrito do Porto
Under construction · 111m²
With Garage
buy
435.000 €
No centro da Cidade da Maia nasce um projeto que vai ao encontro das necessidades tanto do mercado residencial como do de Investimento.
Localizado em zona privilegiada, beneficia da proximidade de todo o tipo de comércio, serviços e transportes, não esquecendo os espaços verdes e de lazer.
Construção a iniciar em Dezembro de 2021 e data prevista de conclusão em Dezembro de 2023.
PREÇOS:
T3 - Desde 435.000€
COM VARANDAS E GARAGENS FECHADAS
Características Gerais
Fachadas revestidas a painéis de alumínio tipo ’Alucobond’ e mármore natural tipo Moleano.
Caixilharia com rutura térmica e vidro duplo, em alumínio de cor.
Estores elétricos em alumínio com isolamento térmico e acústico.
Paredes exteriores com isolamento térmico e acústico.
Paredes com empenas revestidas a sistema ETICS.
Dois elevadores (4 e 8 pessoas) com acabamento inox, e pavimento revestido com cerâmica retificada.
Átrios/Halls comuns com pavimento cerâmico retificado, paredes revestidas com folheado de madeira de carvalho e gesso
pintado.
Sala de condomínio no último piso.
Compartimento de resíduos sólidos no r\chão.
Sistema de ventilação mecânica e natural, deteção de incêndio e monóxido de carbono os pisos da cave.
Pavimento dos pisos de estacionamento em betão com fibras e endurecedor.
Paredes dos pisos de estacionamento em betão e alvenaria pintada.
Tetos dos pisos de estacionamento rebocados e pintados.
Aparcamentos individuais em box.
Portão de acesso aos pisos das caves seccionado e automático.
Painéis solares e coletivos.
Habitações
Isolamento acústico entre pisos.
Tetos falsos em todo o apartamento com sancas e rebaixos para cortinas.
Paredes revestidas com gesso projetado e pintadas.
Pavimentos dos Hall’s , salas e quartos revestidos em flutuante de madeira de carvalho AC5 biselado tipo ’Strong Hardine’.
Carpintarias MDF lacadas a branco, com portas até ao teto.
Armários roupeiros c/portas até ao teto lacadas.
Varandas/Terraços em material deck tipo Garapa.
Sistema coletivo de coletores solares com termoacumuladores individuais na cozinha.
Ventilação natural e forçada nos banhos e compartimentos interiores.
Gás natural canalizado.
TV por cabo (pré-instalação).
Vídeo porteiro a cores.
Aparelhagem elétrica de marca EFAPEL ou equivalente.
Iluminárias embutidas nos tetos.
Portas de entrada de alta segurança nos apartamentos, folheadas a Carvalho.
Instalação de aquecimento central hidráulico nos T1 e T2+1.
Instalação completa de ar condicionado nos T3.
Cozinhas
Pavimentos em cerâmica retificada de grande dimensão.
Paredes em gesso projetado pintado.
Tetos falsos com sancas e iluminária embutida.
Móveis em MDF lacados de alto brilho.
Bancada em Silestone, pio embutido e misturadora monocomando.
Revestimento entre móveis a vidro temperado lacado a verde água ou equivalente.
Placa de indução, forno, combinado, máquina de lavar louça e micro-ondas, Bosch ou equivalente.
Banhos
Pavimentos em cerâmica retificada de grande formato.
Paredes com parte em cerâmica marmorizada de grande formato, contrapondo com paredes estanhadas e pintadas a tinta
lavável.
WC de serviço dos T3’s com pavimento em madeira flutuante AC5 de Carvalho e paredes estanhadas pintadas, contrapondo
com parte em cerâmica retificada de grande formato.
Louças sanitárias brancas da Sanindusa, modelo Urby e Urby Plus.
Lavatórios da Sanindusa SANLIFE ou equivalente, de pousar nos móveis.
Banheiras e bases de chuveiro brancas da Sanindusa ou equivalente.
Misturadoras monocomandos, tipo Ramon Soler ou equivalente.
Torneiras tipo Ramon Soler ou equivalente.
Armários suspensos lacados nas instalações sanitárias, com tampos folheados a madeira de Carvalho.
OBS: - As referências dos materiais e equipamentos mencionados, podem ser substituídos por equivalentes.
LOCALIZAÇÃO:
Câmara Municipal da Maia - 150 metros
Estádio Municipal - 350 metros
Estação de metro Fórum da Maia - 400 metros
Parque Central da Maia - 400 metros
Centro de Saúde - 400 metros
Escola Secundária da Maia - 500 metros
Hospital de Dia da Maia - 650 metros
Complexo de Ténis da Maia - 700 metros
Zoo da Maia - 850 metros
Zona Industrial da Maia - 1,6 Km - 4 min
Centro Comercial Maia Jardim - 2,3 Km - 6 min
Universidade da Maia - 4,7 Km - 10 min
Colégio Novo da Maia - 5 Km - 10 min
Aeroporto Francisco Sá Carneiro - 5,6 Km - 10 min
Matosinhos - 12,5 Km - 13 min
Porto - 14 Km - 15 min
Termina em julho de 2024
Novas condições de pagamento: 20% com CPCV + 80% com Escritura
Localizado em zona privilegiada, beneficia da proximidade de todo o tipo de comércio, serviços e transportes, não esquecendo os espaços verdes e de lazer.
Construção a iniciar em Dezembro de 2021 e data prevista de conclusão em Dezembro de 2023.
PREÇOS:
T3 - Desde 435.000€
COM VARANDAS E GARAGENS FECHADAS
Características Gerais
Fachadas revestidas a painéis de alumínio tipo ’Alucobond’ e mármore natural tipo Moleano.
Caixilharia com rutura térmica e vidro duplo, em alumínio de cor.
Estores elétricos em alumínio com isolamento térmico e acústico.
Paredes exteriores com isolamento térmico e acústico.
Paredes com empenas revestidas a sistema ETICS.
Dois elevadores (4 e 8 pessoas) com acabamento inox, e pavimento revestido com cerâmica retificada.
Átrios/Halls comuns com pavimento cerâmico retificado, paredes revestidas com folheado de madeira de carvalho e gesso
pintado.
Sala de condomínio no último piso.
Compartimento de resíduos sólidos no r\chão.
Sistema de ventilação mecânica e natural, deteção de incêndio e monóxido de carbono os pisos da cave.
Pavimento dos pisos de estacionamento em betão com fibras e endurecedor.
Paredes dos pisos de estacionamento em betão e alvenaria pintada.
Tetos dos pisos de estacionamento rebocados e pintados.
Aparcamentos individuais em box.
Portão de acesso aos pisos das caves seccionado e automático.
Painéis solares e coletivos.
Habitações
Isolamento acústico entre pisos.
Tetos falsos em todo o apartamento com sancas e rebaixos para cortinas.
Paredes revestidas com gesso projetado e pintadas.
Pavimentos dos Hall’s , salas e quartos revestidos em flutuante de madeira de carvalho AC5 biselado tipo ’Strong Hardine’.
Carpintarias MDF lacadas a branco, com portas até ao teto.
Armários roupeiros c/portas até ao teto lacadas.
Varandas/Terraços em material deck tipo Garapa.
Sistema coletivo de coletores solares com termoacumuladores individuais na cozinha.
Ventilação natural e forçada nos banhos e compartimentos interiores.
Gás natural canalizado.
TV por cabo (pré-instalação).
Vídeo porteiro a cores.
Aparelhagem elétrica de marca EFAPEL ou equivalente.
Iluminárias embutidas nos tetos.
Portas de entrada de alta segurança nos apartamentos, folheadas a Carvalho.
Instalação de aquecimento central hidráulico nos T1 e T2+1.
Instalação completa de ar condicionado nos T3.
Cozinhas
Pavimentos em cerâmica retificada de grande dimensão.
Paredes em gesso projetado pintado.
Tetos falsos com sancas e iluminária embutida.
Móveis em MDF lacados de alto brilho.
Bancada em Silestone, pio embutido e misturadora monocomando.
Revestimento entre móveis a vidro temperado lacado a verde água ou equivalente.
Placa de indução, forno, combinado, máquina de lavar louça e micro-ondas, Bosch ou equivalente.
Banhos
Pavimentos em cerâmica retificada de grande formato.
Paredes com parte em cerâmica marmorizada de grande formato, contrapondo com paredes estanhadas e pintadas a tinta
lavável.
WC de serviço dos T3’s com pavimento em madeira flutuante AC5 de Carvalho e paredes estanhadas pintadas, contrapondo
com parte em cerâmica retificada de grande formato.
Louças sanitárias brancas da Sanindusa, modelo Urby e Urby Plus.
Lavatórios da Sanindusa SANLIFE ou equivalente, de pousar nos móveis.
Banheiras e bases de chuveiro brancas da Sanindusa ou equivalente.
Misturadoras monocomandos, tipo Ramon Soler ou equivalente.
Torneiras tipo Ramon Soler ou equivalente.
Armários suspensos lacados nas instalações sanitárias, com tampos folheados a madeira de Carvalho.
OBS: - As referências dos materiais e equipamentos mencionados, podem ser substituídos por equivalentes.
LOCALIZAÇÃO:
Câmara Municipal da Maia - 150 metros
Estádio Municipal - 350 metros
Estação de metro Fórum da Maia - 400 metros
Parque Central da Maia - 400 metros
Centro de Saúde - 400 metros
Escola Secundária da Maia - 500 metros
Hospital de Dia da Maia - 650 metros
Complexo de Ténis da Maia - 700 metros
Zoo da Maia - 850 metros
Zona Industrial da Maia - 1,6 Km - 4 min
Centro Comercial Maia Jardim - 2,3 Km - 6 min
Universidade da Maia - 4,7 Km - 10 min
Colégio Novo da Maia - 5 Km - 10 min
Aeroporto Francisco Sá Carneiro - 5,6 Km - 10 min
Matosinhos - 12,5 Km - 13 min
Porto - 14 Km - 15 min
Termina em julho de 2024
Novas condições de pagamento: 20% com CPCV + 80% com Escritura
Contact
Apartment 1 Bedroom
Castêlo da Maia, Distrito do Porto
Under construction · 46m²
With Garage
buy
225.000 €
Empreendimento Luxus III
Início de Construção - Castêlo da Maia - Rua Dr. Bernardino Machado e Rua Manuel Sá
Ficará concluído no decurso do 2º Semestre de 2026
T 1 - Piso 4 / 3º Andar - Fração R - Área de 46,40 m2 + Terraço com 153,05 m2 + Box fechada, com 16,65 m2, para 1 carro
MATERIAIS / EQUIPAMENTOS
Revestimentos Exteriores do edifício
Fachada - Sistema ETIC’S, Pintado de Branco + Alucobond cor Noir 200
Caixilharia de alumínio, com corte térmico, na cor Noir Sable 200 exterior, e branco no interior, e com vidro duplo
Caixilharia de alumínio extrudido ou PVC e poliamida em polímero, aplicada na face interior, por forma a melhorar o desempenho acústico e térmico na habitação, de cor preta pelo exterior e branca pelo interior
Vidros duplos térmicos
Interiores
Portas de entrada de segurança, com acabamento lacado pelo interior e madeira a definir pelo exterior
Teto em gesso cartonado hidrófugo em zonas húmidas como cozinhas e casas de banho e gesso cartonado normal nas restantes zonas
Paredes interiores e forra de paredes exteriores em divisórias em gesso cartonado ’standard’ com 13mm de espessura, incluindo estrutura de suporte e fixação composta por montantes afastados de 600mm, isolamento em lã
Estores elétricos, em alumínio termolacado e isolado termicamente com uma densidade de 75.5 kg/m3 e lamina de 4.5cm.
Ar-Condicionado
Louças sanitárias
Sanita e bidé suspenso, cor branca
Base de duche cor branca.
KIT encastre de base de duche, da marca AAM
Torneira Monocomando de lavatório, marca AAM
Resguardo na base de duche
Móvel de banho WC Comum
Cozinhas
Móveis de cozinha com ilha, em modulação melamina 16mm hidrófuga, portas em termolaminado branco, corrediças de amortecedor do tipo Blum, dobradiças de amortecedor Blum ou equivalente, rodapé em pvc / alumínio de 15cm de altura, pés niveladores, suportes de móveis inferiores, puxador e banca em Silstone Grupo I, Cozinha equipada com eletrodomésticos BOSCH ou equivalente, incluindo pio Rodi ou equivalente, e torneira do tipo Lausanne, marca AAM
Revestimento Pavimentos
Pavimentos de quartos e sala em Vinil, cor Carvalho Breno
o Sala
o Quartos
o Hall dos quartos
o WC Social
Cerâmica cor Calacata
o Hall Entrada
o Cozinha
o Lavandaria
Cerâmica cor Branco
o WC Suite
o WC Comum
Cerâmica
o Terraços
o Varandas
Revestimento Paredes
Acabamento em gesso cartonado, pintado
o Cozinha
o Quartos
o Hall dos quartos
o Sala
o Hall entrada
WC Social
Papel de parede Decorativo
Cerâmica cor Branco / espelho / gesso cartonado, pintado
o WC Suite
o WC Comum
Carpintarias
Portas interiores lacadas a mate
Roupeiros com interiores modulados em melamina 16mm tipo ’linho’, portas em MDF lacado a branco Mate
Rodapés em MDF lacado a mate
Zonas técnicas
Elevador
O elevador com capacidade para 6 / 8 pessoas e 630 kg, segundas as normas europeias, com tecnologia de ímanes permanentes de configuração radial, muito mais compacta e com um rendimento (eficiência) muito superior às máquinas convencionais Graças à utilização de uma máquina de ímanes permanentes sem redutor e ao controlo de manobra digital de frequência variável em anel fechado
consumindo até 55% menos energia elétrica
Iluminação em LED de acordo com amostras em obra em tetos falsos
Na Iluminação sob moveis, apenas está contemplada a pré-instalação, a iluminação é considerada decoração
Equipamento
Vídeo Porteiro a cores,
Bomba de calor para aquecimento das águas sanitárias
GARAGENS
Boxes fechadas com portão seccionado manual.
Jorge Faria
Departamento Comercial
(telefone)
WhatsApp
(email)
Início de Construção - Castêlo da Maia - Rua Dr. Bernardino Machado e Rua Manuel Sá
Ficará concluído no decurso do 2º Semestre de 2026
T 1 - Piso 4 / 3º Andar - Fração R - Área de 46,40 m2 + Terraço com 153,05 m2 + Box fechada, com 16,65 m2, para 1 carro
MATERIAIS / EQUIPAMENTOS
Revestimentos Exteriores do edifício
Fachada - Sistema ETIC’S, Pintado de Branco + Alucobond cor Noir 200
Caixilharia de alumínio, com corte térmico, na cor Noir Sable 200 exterior, e branco no interior, e com vidro duplo
Caixilharia de alumínio extrudido ou PVC e poliamida em polímero, aplicada na face interior, por forma a melhorar o desempenho acústico e térmico na habitação, de cor preta pelo exterior e branca pelo interior
Vidros duplos térmicos
Interiores
Portas de entrada de segurança, com acabamento lacado pelo interior e madeira a definir pelo exterior
Teto em gesso cartonado hidrófugo em zonas húmidas como cozinhas e casas de banho e gesso cartonado normal nas restantes zonas
Paredes interiores e forra de paredes exteriores em divisórias em gesso cartonado ’standard’ com 13mm de espessura, incluindo estrutura de suporte e fixação composta por montantes afastados de 600mm, isolamento em lã
Estores elétricos, em alumínio termolacado e isolado termicamente com uma densidade de 75.5 kg/m3 e lamina de 4.5cm.
Ar-Condicionado
Louças sanitárias
Sanita e bidé suspenso, cor branca
Base de duche cor branca.
KIT encastre de base de duche, da marca AAM
Torneira Monocomando de lavatório, marca AAM
Resguardo na base de duche
Móvel de banho WC Comum
Cozinhas
Móveis de cozinha com ilha, em modulação melamina 16mm hidrófuga, portas em termolaminado branco, corrediças de amortecedor do tipo Blum, dobradiças de amortecedor Blum ou equivalente, rodapé em pvc / alumínio de 15cm de altura, pés niveladores, suportes de móveis inferiores, puxador e banca em Silstone Grupo I, Cozinha equipada com eletrodomésticos BOSCH ou equivalente, incluindo pio Rodi ou equivalente, e torneira do tipo Lausanne, marca AAM
Revestimento Pavimentos
Pavimentos de quartos e sala em Vinil, cor Carvalho Breno
o Sala
o Quartos
o Hall dos quartos
o WC Social
Cerâmica cor Calacata
o Hall Entrada
o Cozinha
o Lavandaria
Cerâmica cor Branco
o WC Suite
o WC Comum
Cerâmica
o Terraços
o Varandas
Revestimento Paredes
Acabamento em gesso cartonado, pintado
o Cozinha
o Quartos
o Hall dos quartos
o Sala
o Hall entrada
WC Social
Papel de parede Decorativo
Cerâmica cor Branco / espelho / gesso cartonado, pintado
o WC Suite
o WC Comum
Carpintarias
Portas interiores lacadas a mate
Roupeiros com interiores modulados em melamina 16mm tipo ’linho’, portas em MDF lacado a branco Mate
Rodapés em MDF lacado a mate
Zonas técnicas
Elevador
O elevador com capacidade para 6 / 8 pessoas e 630 kg, segundas as normas europeias, com tecnologia de ímanes permanentes de configuração radial, muito mais compacta e com um rendimento (eficiência) muito superior às máquinas convencionais Graças à utilização de uma máquina de ímanes permanentes sem redutor e ao controlo de manobra digital de frequência variável em anel fechado
consumindo até 55% menos energia elétrica
Iluminação em LED de acordo com amostras em obra em tetos falsos
Na Iluminação sob moveis, apenas está contemplada a pré-instalação, a iluminação é considerada decoração
Equipamento
Vídeo Porteiro a cores,
Bomba de calor para aquecimento das águas sanitárias
GARAGENS
Boxes fechadas com portão seccionado manual.
Jorge Faria
Departamento Comercial
(telefone)
(email)
Contact
Apartment 2 Bedrooms
Castêlo da Maia, Distrito do Porto
Under construction · 104m²
With Garage
buy
310.000 €
Empreendimento Luxus III
início de Construção - Castêlo da Maia - Rua Dr. Bernardino Machado e Rua Manuel Sá
Ficará concluído no decurso do 2º Semestre de 2026
T 2 - Piso 4 / 3º Andar - Área de 104,52 m2 + 2 Terraços com 141,89 m2 + Box fechada, com 17,86 m2, para 1 carro - 310.000€
MATERIAIS / EQUIPAMENTOS
Revestimentos Exteriores do edifício
Fachada - Sistema ETIC’S, Pintado de Branco + Alucobond cor Noir 200
Caixilharia de alumínio, com corte térmico, na cor Noir Sable 200 exterior, e branco no interior, e com vidro duplo
Caixilharia de alumínio extrudido ou PVC e poliamida em polímero, aplicada na face interior, por forma a melhorar o desempenho acústico e térmico na habitação, de cor preta pelo exterior e branca pelo interior
Vidros duplos térmicos
Interiores
Portas de entrada de segurança, com acabamento lacado pelo interior e madeira a definir pelo exterior
Teto em gesso cartonado hidrófugo em zonas húmidas como cozinhas e casas de banho e gesso cartonado normal nas restantes zonas
Paredes interiores e forra de paredes exteriores em divisórias em gesso cartonado ’standard’ com 13mm de espessura, incluindo estrutura de suporte e fixação composta por montantes afastados de 600mm, isolamento em lã
Estores elétricos, em alumínio termolacado e isolado termicamente com uma densidade de 75.5 kg/m3 e lamina de 4.5cm.
Ar-Condicionado
Louças sanitárias
Sanita e bidé suspenso, cor branca
Base de duche cor branca.
KIT encastre de base de duche, da marca AAM
Torneira Monocomando de lavatório, marca AAM
Resguardo na base de duche
Móvel de banho WC Comum
Cozinhas
Móveis de cozinha com ilha, em modulação melamina 16mm hidrófuga, portas em termolaminado branco, corrediças de amortecedor do tipo Blum, dobradiças de amortecedor Blum ou equivalente, rodapé em pvc / alumínio de 15cm de altura, pés niveladores, suportes de móveis inferiores, puxador e banca em Silstone Grupo I, Cozinha equipada com eletrodomésticos BOSCH ou equivalente, incluindo pio Rodi ou equivalente, e torneira do tipo Lausanne, marca AAM
Revestimento Pavimentos
Pavimentos de quartos e sala em Vinil, cor Carvalho Breno
o Sala
o Quartos
o Hall dos quartos
o WC Social
Cerâmica cor Calacata
o Hall Entrada
o Cozinha
o Lavandaria
Cerâmica cor Branco
o WC Suite
o WC Comum
Cerâmica
o Terraços
o Varandas
Revestimento Paredes
Acabamento em gesso cartonado, pintado
o Cozinha
o Quartos
o Hall dos quartos
o Sala
o Hall entrada
WC Social
Papel de parede Decorativo
Cerâmica cor Branco / espelho / gesso cartonado, pintado
o WC Suite
o WC Comum
Carpintarias
Portas interiores lacadas a mate
Roupeiros com interiores modulados em melamina 16mm tipo ’linho’, portas em MDF lacado a branco Mate
Rodapés em MDF lacado a mate
Zonas técnicas
Elevador
O elevador com capacidade para 6 / 8 pessoas e 630 kg, segundas as normas europeias, com tecnologia de ímanes permanentes de configuração radial, muito mais compacta e com um rendimento (eficiência) muito superior às máquinas convencionais Graças à utilização de uma máquina de ímanes permanentes sem redutor e ao controlo de manobra digital de frequência variável em anel fechado
consumindo até 55% menos energia elétrica
Iluminação em LED de acordo com amostras em obra em tetos falsos
Na Iluminação sob moveis, apenas está contemplada a pré-instalação, a iluminação é considerada decoração
Equipamento
Vídeo Porteiro a cores,
Bomba de calor para aquecimento das águas sanitárias
GARAGENS
Boxes fechadas com portão seccionado manual.
Jorge Faria
Departamento Comercial
(telefone)
WhatsApp
(email)
início de Construção - Castêlo da Maia - Rua Dr. Bernardino Machado e Rua Manuel Sá
Ficará concluído no decurso do 2º Semestre de 2026
T 2 - Piso 4 / 3º Andar - Área de 104,52 m2 + 2 Terraços com 141,89 m2 + Box fechada, com 17,86 m2, para 1 carro - 310.000€
MATERIAIS / EQUIPAMENTOS
Revestimentos Exteriores do edifício
Fachada - Sistema ETIC’S, Pintado de Branco + Alucobond cor Noir 200
Caixilharia de alumínio, com corte térmico, na cor Noir Sable 200 exterior, e branco no interior, e com vidro duplo
Caixilharia de alumínio extrudido ou PVC e poliamida em polímero, aplicada na face interior, por forma a melhorar o desempenho acústico e térmico na habitação, de cor preta pelo exterior e branca pelo interior
Vidros duplos térmicos
Interiores
Portas de entrada de segurança, com acabamento lacado pelo interior e madeira a definir pelo exterior
Teto em gesso cartonado hidrófugo em zonas húmidas como cozinhas e casas de banho e gesso cartonado normal nas restantes zonas
Paredes interiores e forra de paredes exteriores em divisórias em gesso cartonado ’standard’ com 13mm de espessura, incluindo estrutura de suporte e fixação composta por montantes afastados de 600mm, isolamento em lã
Estores elétricos, em alumínio termolacado e isolado termicamente com uma densidade de 75.5 kg/m3 e lamina de 4.5cm.
Ar-Condicionado
Louças sanitárias
Sanita e bidé suspenso, cor branca
Base de duche cor branca.
KIT encastre de base de duche, da marca AAM
Torneira Monocomando de lavatório, marca AAM
Resguardo na base de duche
Móvel de banho WC Comum
Cozinhas
Móveis de cozinha com ilha, em modulação melamina 16mm hidrófuga, portas em termolaminado branco, corrediças de amortecedor do tipo Blum, dobradiças de amortecedor Blum ou equivalente, rodapé em pvc / alumínio de 15cm de altura, pés niveladores, suportes de móveis inferiores, puxador e banca em Silstone Grupo I, Cozinha equipada com eletrodomésticos BOSCH ou equivalente, incluindo pio Rodi ou equivalente, e torneira do tipo Lausanne, marca AAM
Revestimento Pavimentos
Pavimentos de quartos e sala em Vinil, cor Carvalho Breno
o Sala
o Quartos
o Hall dos quartos
o WC Social
Cerâmica cor Calacata
o Hall Entrada
o Cozinha
o Lavandaria
Cerâmica cor Branco
o WC Suite
o WC Comum
Cerâmica
o Terraços
o Varandas
Revestimento Paredes
Acabamento em gesso cartonado, pintado
o Cozinha
o Quartos
o Hall dos quartos
o Sala
o Hall entrada
WC Social
Papel de parede Decorativo
Cerâmica cor Branco / espelho / gesso cartonado, pintado
o WC Suite
o WC Comum
Carpintarias
Portas interiores lacadas a mate
Roupeiros com interiores modulados em melamina 16mm tipo ’linho’, portas em MDF lacado a branco Mate
Rodapés em MDF lacado a mate
Zonas técnicas
Elevador
O elevador com capacidade para 6 / 8 pessoas e 630 kg, segundas as normas europeias, com tecnologia de ímanes permanentes de configuração radial, muito mais compacta e com um rendimento (eficiência) muito superior às máquinas convencionais Graças à utilização de uma máquina de ímanes permanentes sem redutor e ao controlo de manobra digital de frequência variável em anel fechado
consumindo até 55% menos energia elétrica
Iluminação em LED de acordo com amostras em obra em tetos falsos
Na Iluminação sob moveis, apenas está contemplada a pré-instalação, a iluminação é considerada decoração
Equipamento
Vídeo Porteiro a cores,
Bomba de calor para aquecimento das águas sanitárias
GARAGENS
Boxes fechadas com portão seccionado manual.
Jorge Faria
Departamento Comercial
(telefone)
(email)
Contact
Apartment 3 Bedrooms
Castêlo da Maia, Distrito do Porto
Under construction · 119m²
With Garage
buy
330.000 €
Empreendimento Luxus III
início de Construção - Castêlo da Maia - Rua Dr. Bernardino Machado e Rua Manuel Sá
Ficará concluído no decurso do 2º Semestre de 2026
T 3 - Piso 1 / Rés-do-Chão - B - Área de 119,32 m2 + Box fechada, com 35,62 m2, para 2 carros + Terraço com 29,52 m2 +
Jardim com 47,68 m2 - 330.000€
T 3 -Piso 1 / Rés-do-Chão - A - Área de 152,39 m2 + Box fechada, com 29,16 m2, para 1 carro + Terraço com 4,45 m2 +
Jardim com 21,26 m2 - 340.000€
T 3 - Piso 1 / Rés-do-Chão - C - Área de 138,09 m2 + Box fechada, com 33,97 m2, para 2 carros + Terraço com 6,26 m2 +
Jardim com 5,52 m2 - 360.000€
T 3 - Piso 2 / 1º andar - F - Área 145,64 m2 + Box fechada, com 36,55 m2, para 2 carros - 345.000€
T 3 - Piso 2 / 1º andar - G - Área 119,44 m2 + Box fechada, com 31,20 m2, para 2 carros - 335.000€
T 3 - Piso 2 / 1º andar - H - Área 138,22 m2 + Box fechada, com 16,65 m2, para 1 carro - 365.000€
T 3 - Piso 3 / 2º andar - L - Área 145,64 m2 + Box fechada, com 36,55 m2, para 2 carros - 350.000€
T 3 - Piso 3 / 2º andar - M - Área 119,44 m2 + Box fechada, com 16,65 m2, para 2 carros - 340.000€
T 3 - Piso 3 / 2º andar - N - Área 138,22 m2 + Box fechada, com 16,65 m2, para 1 carro - 370.000€
T 3 - Piso 4 / 3º andar - T - Área 143,73 m2 + Box fechada, com 53,13 m2, para 2 carros + Terraço com 33,19 m2 - 370.000€
MATERIAIS / EQUIPAMENTOS
Revestimentos Exteriores do edifício
Fachada - Sistema ETIC’S, Pintado de Branco + Alucobond cor Noir 200
Caixilharia de alumínio, com corte térmico, na cor Noir Sable 200 exterior, e branco no interior, e com vidro duplo
Caixilharia de alumínio extrudido ou PVC e poliamida em polímero, aplicada na face interior, por forma a melhorar o desempenho acústico e térmico na habitação, de cor preta pelo exterior e branca pelo interior
Vidros duplos térmicos
Interiores
Portas de entrada de segurança, com acabamento lacado pelo interior e madeira a definir pelo exterior
Teto em gesso cartonado hidrófugo em zonas húmidas como cozinhas e casas de banho e gesso cartonado normal nas restantes zonas
Paredes interiores e forra de paredes exteriores em divisórias em gesso cartonado ’standard’ com 13mm de espessura, incluindo estrutura de suporte e fixação composta por montantes afastados de 600mm, isolamento em lã
Estores elétricos, em alumínio termolacado e isolado termicamente com uma densidade de 75.5 kg/m3 e lamina de 4.5cm.
Ar-Condicionado
Louças sanitárias
Sanita e bidé suspenso, cor branca
Base de duche cor branca.
KIT encastre de base de duche, da marca AAM
Torneira Monocomando de lavatório, marca AAM
Resguardo na base de duche
Móvel de banho WC Comum
Cozinhas
Móveis de cozinha com ilha, em modulação melamina 16mm hidrófuga, portas em termolaminado branco, corrediças de amortecedor do tipo Blum, dobradiças de amortecedor Blum ou equivalente, rodapé em pvc / alumínio de 15cm de altura, pés niveladores, suportes de móveis inferiores, puxador e banca em Silstone Grupo I, Cozinha equipada com eletrodomésticos BOSCH ou equivalente, incluindo pio Rodi ou equivalente, e torneira do tipo Lausanne, marca AAM
Revestimento Pavimentos
Pavimentos de quartos e sala em Vinil, cor Carvalho Breno
o Sala
o Quartos
o Hall dos quartos
o WC Social
Cerâmica cor Calacata
o Hall Entrada
o Cozinha
o Lavandaria
Cerâmica cor Branco
o WC Suite
o WC Comum
Cerâmica
o Terraços
o Varandas
Revestimento Paredes
Acabamento em gesso cartonado, pintado
o Cozinha
o Quartos
o Hall dos quartos
o Sala
o Hall entrada
WC Social
Papel de parede Decorativo
Cerâmica cor Branco / espelho / gesso cartonado, pintado
o WC Suite
o WC Comum
Carpintarias
Portas interiores lacadas a mate
Roupeiros com interiores modulados em melamina 16mm tipo ’linho’, portas em MDF lacado a branco Mate
Rodapés em MDF lacado a mate
Zonas técnicas
Elevador
O elevador com capacidade para 6 / 8 pessoas e 630 kg, segundas as normas europeias, com tecnologia de ímanes permanentes de configuração radial, muito mais compacta e com um rendimento (eficiência) muito superior às máquinas convencionais Graças à utilização de uma máquina de ímanes permanentes sem redutor e ao controlo de manobra digital de frequência variável em anel fechado
consumindo até 55% menos energia elétrica
Iluminação em LED de acordo com amostras em obra em tetos falsos
Na Iluminação sob moveis, apenas está contemplada a pré-instalação, a iluminação é considerada decoração
Equipamento
Vídeo Porteiro a cores,
Bomba de calor para aquecimento das águas sanitárias
GARAGENS
Boxes fechadas com portão seccionado manual.
Jorge Faria
Departamento Comercial
(telefone)
WhatsApp
(email)
início de Construção - Castêlo da Maia - Rua Dr. Bernardino Machado e Rua Manuel Sá
Ficará concluído no decurso do 2º Semestre de 2026
T 3 - Piso 1 / Rés-do-Chão - B - Área de 119,32 m2 + Box fechada, com 35,62 m2, para 2 carros + Terraço com 29,52 m2 +
Jardim com 47,68 m2 - 330.000€
T 3 -Piso 1 / Rés-do-Chão - A - Área de 152,39 m2 + Box fechada, com 29,16 m2, para 1 carro + Terraço com 4,45 m2 +
Jardim com 21,26 m2 - 340.000€
T 3 - Piso 1 / Rés-do-Chão - C - Área de 138,09 m2 + Box fechada, com 33,97 m2, para 2 carros + Terraço com 6,26 m2 +
Jardim com 5,52 m2 - 360.000€
T 3 - Piso 2 / 1º andar - F - Área 145,64 m2 + Box fechada, com 36,55 m2, para 2 carros - 345.000€
T 3 - Piso 2 / 1º andar - G - Área 119,44 m2 + Box fechada, com 31,20 m2, para 2 carros - 335.000€
T 3 - Piso 2 / 1º andar - H - Área 138,22 m2 + Box fechada, com 16,65 m2, para 1 carro - 365.000€
T 3 - Piso 3 / 2º andar - L - Área 145,64 m2 + Box fechada, com 36,55 m2, para 2 carros - 350.000€
T 3 - Piso 3 / 2º andar - M - Área 119,44 m2 + Box fechada, com 16,65 m2, para 2 carros - 340.000€
T 3 - Piso 3 / 2º andar - N - Área 138,22 m2 + Box fechada, com 16,65 m2, para 1 carro - 370.000€
T 3 - Piso 4 / 3º andar - T - Área 143,73 m2 + Box fechada, com 53,13 m2, para 2 carros + Terraço com 33,19 m2 - 370.000€
MATERIAIS / EQUIPAMENTOS
Revestimentos Exteriores do edifício
Fachada - Sistema ETIC’S, Pintado de Branco + Alucobond cor Noir 200
Caixilharia de alumínio, com corte térmico, na cor Noir Sable 200 exterior, e branco no interior, e com vidro duplo
Caixilharia de alumínio extrudido ou PVC e poliamida em polímero, aplicada na face interior, por forma a melhorar o desempenho acústico e térmico na habitação, de cor preta pelo exterior e branca pelo interior
Vidros duplos térmicos
Interiores
Portas de entrada de segurança, com acabamento lacado pelo interior e madeira a definir pelo exterior
Teto em gesso cartonado hidrófugo em zonas húmidas como cozinhas e casas de banho e gesso cartonado normal nas restantes zonas
Paredes interiores e forra de paredes exteriores em divisórias em gesso cartonado ’standard’ com 13mm de espessura, incluindo estrutura de suporte e fixação composta por montantes afastados de 600mm, isolamento em lã
Estores elétricos, em alumínio termolacado e isolado termicamente com uma densidade de 75.5 kg/m3 e lamina de 4.5cm.
Ar-Condicionado
Louças sanitárias
Sanita e bidé suspenso, cor branca
Base de duche cor branca.
KIT encastre de base de duche, da marca AAM
Torneira Monocomando de lavatório, marca AAM
Resguardo na base de duche
Móvel de banho WC Comum
Cozinhas
Móveis de cozinha com ilha, em modulação melamina 16mm hidrófuga, portas em termolaminado branco, corrediças de amortecedor do tipo Blum, dobradiças de amortecedor Blum ou equivalente, rodapé em pvc / alumínio de 15cm de altura, pés niveladores, suportes de móveis inferiores, puxador e banca em Silstone Grupo I, Cozinha equipada com eletrodomésticos BOSCH ou equivalente, incluindo pio Rodi ou equivalente, e torneira do tipo Lausanne, marca AAM
Revestimento Pavimentos
Pavimentos de quartos e sala em Vinil, cor Carvalho Breno
o Sala
o Quartos
o Hall dos quartos
o WC Social
Cerâmica cor Calacata
o Hall Entrada
o Cozinha
o Lavandaria
Cerâmica cor Branco
o WC Suite
o WC Comum
Cerâmica
o Terraços
o Varandas
Revestimento Paredes
Acabamento em gesso cartonado, pintado
o Cozinha
o Quartos
o Hall dos quartos
o Sala
o Hall entrada
WC Social
Papel de parede Decorativo
Cerâmica cor Branco / espelho / gesso cartonado, pintado
o WC Suite
o WC Comum
Carpintarias
Portas interiores lacadas a mate
Roupeiros com interiores modulados em melamina 16mm tipo ’linho’, portas em MDF lacado a branco Mate
Rodapés em MDF lacado a mate
Zonas técnicas
Elevador
O elevador com capacidade para 6 / 8 pessoas e 630 kg, segundas as normas europeias, com tecnologia de ímanes permanentes de configuração radial, muito mais compacta e com um rendimento (eficiência) muito superior às máquinas convencionais Graças à utilização de uma máquina de ímanes permanentes sem redutor e ao controlo de manobra digital de frequência variável em anel fechado
consumindo até 55% menos energia elétrica
Iluminação em LED de acordo com amostras em obra em tetos falsos
Na Iluminação sob moveis, apenas está contemplada a pré-instalação, a iluminação é considerada decoração
Equipamento
Vídeo Porteiro a cores,
Bomba de calor para aquecimento das águas sanitárias
GARAGENS
Boxes fechadas com portão seccionado manual.
Jorge Faria
Departamento Comercial
(telefone)
(email)
Contact
Apartment 3 Bedrooms
Câmara Municipal da Maia, Cidade da Maia, Distrito do Porto
Under construction · 134m²
With Garage
buy
435.000 €
This Building is under Construction in Oporto( Center City Maia) and is expected to be Ready to Live in in the 2nd Semester of 2024.
It is a T3 with Box for 2 Vehicles + Storage with Luxury Finishes and Modern Architecture, has a kitchen and laundry room equipped with all appliances, Living room with Balcony , Heating and Air Conditioning .
It is located in the center of the city of Maia next to the City Hall.
It is close to all Commerce (Banks, Pharmacies, Shops, Hairdressers, Beauty Centers) and Public Transport (Buses, Metro) as well as all Schools and Colleges.
It is a T3 with Box for 2 Vehicles + Storage with Luxury Finishes and Modern Architecture, has a kitchen and laundry room equipped with all appliances, Living room with Balcony , Heating and Air Conditioning .
It is located in the center of the city of Maia next to the City Hall.
It is close to all Commerce (Banks, Pharmacies, Shops, Hairdressers, Beauty Centers) and Public Transport (Buses, Metro) as well as all Schools and Colleges.
Contact
See more Properties for Sale, Apartments - Apartment Under construction, in Maia
Bedrooms
Zones
Can’t find the property you’re looking for?





