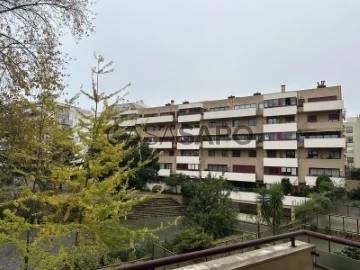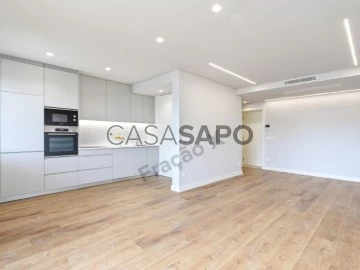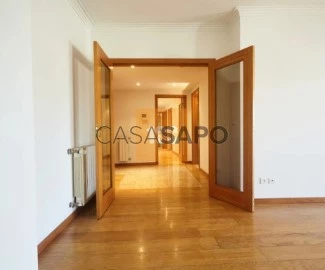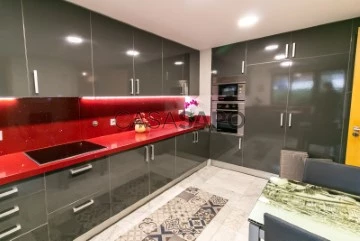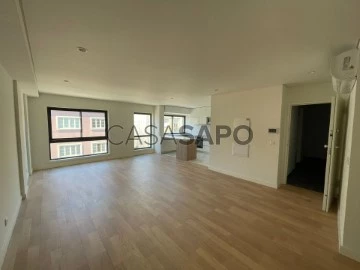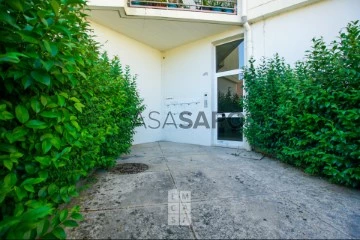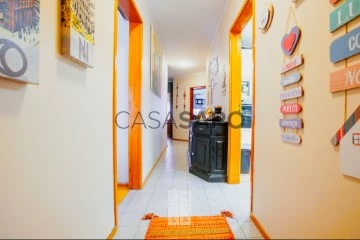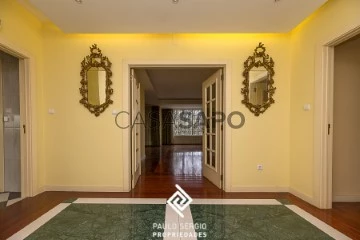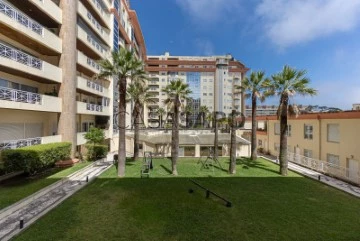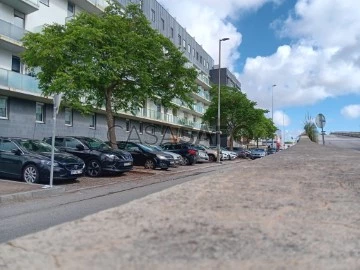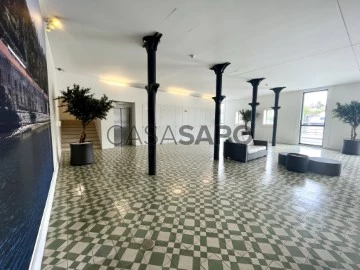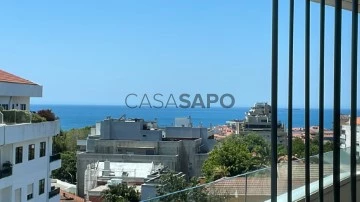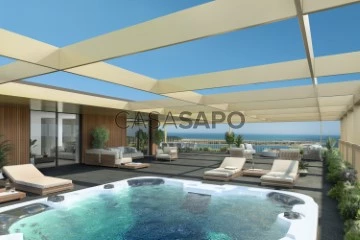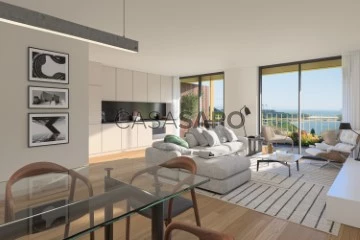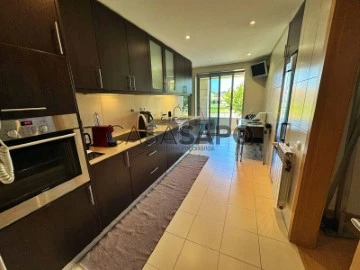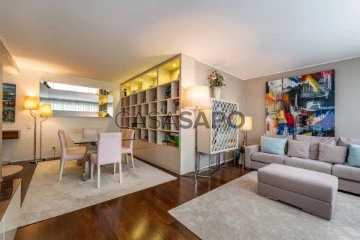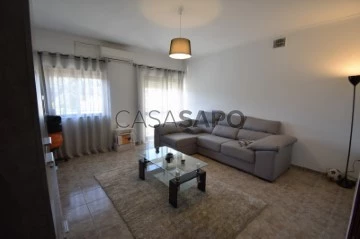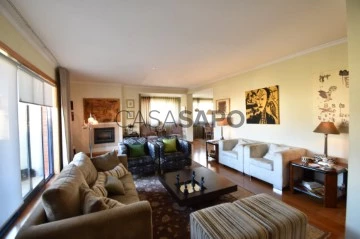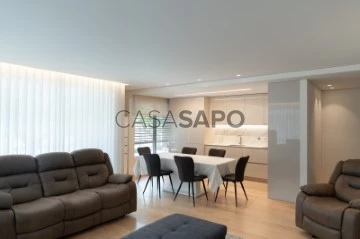Apartments
Rooms
Price
More filters
144 Properties for Sale, Apartments - Apartment Used, in Distrito do Porto, with Storage, Page 6
Map
Order by
Relevance
Apartment 4 Bedrooms Duplex
Rua João Bosco, Ramalde, Porto, Distrito do Porto
Used · 165m²
With Garage
buy
702.750 €
4-bedroom triplex flat on Rua São João Bosco with 2 balconies and garden views, with lots of natural light.
The lower floor faces the condominium garden and consists of a living room with balcony, guest bathroom, kitchen and laundry room with window. The upper floor faces the street and comprises an entrance hall, an office and 1 suite. The top floor, facing the garden, has a hall with storage, a bedroom, an adjoining bathroom and a suite with a mini dressing room and hydromassage bath. The connection between the floors is via short flights of stairs with handrails.
The quality finishes include Siemens appliances (oven, 4-zone ceramic hob, dishwasher, washing machine and fridge-freezer), washing-up tank, boiler, central heating in all rooms, including the bathrooms (except the one downstairs), electric shutters and plenty of storage space.
The flat is part of a gated community with large green spaces and a 24-hour guarded entrance, with various leisure facilities, including a multi-purpose room, tennis court and heated swimming pool with sauna and Turkish bath.
With an excellent location, this flat is situated in a quiet residential area surrounded by green spaces.
The surrounding area has a wide range of shops, services, supermarkets, bakeries, stationery shops, launderettes, pharmacies, banks and restaurants.
It benefits from being close to leading schools and colleges, such as Clara de Resende School and Nossa Senhora do Rosário College, just 8 minutes away, and Lusíada University, 7 minutes away.
Good accessibility, next to Avenida do Bessa and Avenida da Boavista and with quick access to the main motorways such as the A28, VC1 and A1.
The lower floor faces the condominium garden and consists of a living room with balcony, guest bathroom, kitchen and laundry room with window. The upper floor faces the street and comprises an entrance hall, an office and 1 suite. The top floor, facing the garden, has a hall with storage, a bedroom, an adjoining bathroom and a suite with a mini dressing room and hydromassage bath. The connection between the floors is via short flights of stairs with handrails.
The quality finishes include Siemens appliances (oven, 4-zone ceramic hob, dishwasher, washing machine and fridge-freezer), washing-up tank, boiler, central heating in all rooms, including the bathrooms (except the one downstairs), electric shutters and plenty of storage space.
The flat is part of a gated community with large green spaces and a 24-hour guarded entrance, with various leisure facilities, including a multi-purpose room, tennis court and heated swimming pool with sauna and Turkish bath.
With an excellent location, this flat is situated in a quiet residential area surrounded by green spaces.
The surrounding area has a wide range of shops, services, supermarkets, bakeries, stationery shops, launderettes, pharmacies, banks and restaurants.
It benefits from being close to leading schools and colleges, such as Clara de Resende School and Nossa Senhora do Rosário College, just 8 minutes away, and Lusíada University, 7 minutes away.
Good accessibility, next to Avenida do Bessa and Avenida da Boavista and with quick access to the main motorways such as the A28, VC1 and A1.
Contact
Apartment 3 Bedrooms
Amarante (São Gonçalo), Madalena, Cepelos e Gatão, Distrito do Porto
Used · 103m²
With Garage
buy
160.000 €
Descubra este espaçoso Apartamento no coração de Amarante privilegiado com vistas para o Rio Tâmega , uma cidade cheia de charme e história.
Localizado centralmente, próximo de restaurantes, lojas e transportes públicos, este imóvel oferece comodidade e conveniência aos seus futuros moradores.
Na entrada, será recebido por um ambiente luminoso e acolhedor, com uma cozinha equipada, despensa e uma confortável sala de estar.
Com 3 quartos, sendo 1 deles suíte, com áreas generosas e roupeiros embutidos, proporcionando bastante espaço de arrumação, e 2 casas de banho,.
Este apartamento está em excelentes condições e pronto para ser habitado.
Desfrute de uma vista deslumbrante sobre o rio e a cidade a partir da varanda, enquanto desfruta da sua excelente exposição solar, ideal para os seus dias.
Além disso, este apartamento tem uma garagem de 20,86m² fechada .
Dispõe de aquecimento a gás; vidros duplos , garantindo conforto e eficiência.
A sua localização sossegada e proximidade a farmácias, escolas e parques tornam este apartamento numa excelente opção para quem procura um lar familiar.
Agende já a sua visita e descubra o seu novo lar em Amarante!
TUDO É CONSIDERADO IMPOSSÍVEL ATÉ ACONTECER !!!
O seu sonho começa aqui !
Decisões e Variáveis Mediação Imobiliária Lda
Lic. AMI 9581
Localizado centralmente, próximo de restaurantes, lojas e transportes públicos, este imóvel oferece comodidade e conveniência aos seus futuros moradores.
Na entrada, será recebido por um ambiente luminoso e acolhedor, com uma cozinha equipada, despensa e uma confortável sala de estar.
Com 3 quartos, sendo 1 deles suíte, com áreas generosas e roupeiros embutidos, proporcionando bastante espaço de arrumação, e 2 casas de banho,.
Este apartamento está em excelentes condições e pronto para ser habitado.
Desfrute de uma vista deslumbrante sobre o rio e a cidade a partir da varanda, enquanto desfruta da sua excelente exposição solar, ideal para os seus dias.
Além disso, este apartamento tem uma garagem de 20,86m² fechada .
Dispõe de aquecimento a gás; vidros duplos , garantindo conforto e eficiência.
A sua localização sossegada e proximidade a farmácias, escolas e parques tornam este apartamento numa excelente opção para quem procura um lar familiar.
Agende já a sua visita e descubra o seu novo lar em Amarante!
TUDO É CONSIDERADO IMPOSSÍVEL ATÉ ACONTECER !!!
O seu sonho começa aqui !
Decisões e Variáveis Mediação Imobiliária Lda
Lic. AMI 9581
Contact
Apartment 2 Bedrooms
Vale, Madalena, Vila Nova de Gaia, Distrito do Porto
Used · 102m²
With Garage
buy
340.000 €
Venda contacto directo ao proprietário.
Tipologia T2 construção nova, pronto a habitar, inserido num condomínio fechado a 1500 mts da praia e estrategicamente localizado em V. N. Gaia.
Imperium Residences, é o novo conceito residencial na Madalena, VN Gaia.
Tipologia T2 com 147 m2 área bruta, exposição solar a sul e box para duas viaturas.
Acabamentos de luxo, com cozinhas Bosch e uma selecção de materiais da Porcelanosa e equipamentos de destaque.
Duas suites e uma casa de banho social.
Presença de jardim com bastante privacidade.
#ref:33582567
Tipologia T2 construção nova, pronto a habitar, inserido num condomínio fechado a 1500 mts da praia e estrategicamente localizado em V. N. Gaia.
Imperium Residences, é o novo conceito residencial na Madalena, VN Gaia.
Tipologia T2 com 147 m2 área bruta, exposição solar a sul e box para duas viaturas.
Acabamentos de luxo, com cozinhas Bosch e uma selecção de materiais da Porcelanosa e equipamentos de destaque.
Duas suites e uma casa de banho social.
Presença de jardim com bastante privacidade.
#ref:33582567
Contact
Apartment 2 Bedrooms
Lordelo do Ouro e Massarelos, Porto, Distrito do Porto
Used · 94m²
With Garage
buy
313.000 €
T2 with garage - Lordelo do Ouro
This 2 bedroom apartment seems to be an excellent option for those looking for comfort and quality. Here are the main points to highlight:
1. Area:
- Gross private area of 94.43 sqm.
- ,Garage area of 15.73 sqm.
2. Solar Orientation:
- North/West.
3. Kitchen:
- Equipped with oven, gas stove, extractor fan and laundry space.
4. Rooms:
- Both bedrooms have blinds, blinds and built-in wardrobes.
5. Bathrooms:
- Two, in excellent condition.
6. Finishes:
- Marble flooring in the hall.
- Floating parquet in the living room and bedrooms.
- White lacquered doors, wardrobes and skirting boards.
- Armored entrance door.
- Fire detection system.
7. Equipment:
- Central heating and gas boiler.
- 1 parking space and storage.
8. Building:
- 3rd floor with 2 elevators.
- Excellent access to VCI and proximity to bus stops.
The apartment is currently rented for €1,200 per month, with a 3-year lease. This can be an interesting point for investors looking for a property that already has tenants, guaranteeing a fixed income during this period.
Additional points to consider:
1. Investment Income: With an income of €1,200 per month, the current owner is generating €14,400 per year from this rental. This can help cover expenses associated with the property or generate a profit, depending on the purchase price.
2. Contractual Stability: The 3-year contract offers security for the owner, guaranteeing that the property will remain leased for a defined period, which can be attractive for those looking for income stability.
3. Legal and Tax Considerations: It is important to consider the legal and tax implications of the lease, including taxes on property income and possible maintenance and management costs.
If you are considering the purchase or sale of this property, the presence of a tenant with a current contract is an important factor to be taken into account in the negotiation.
This 2 bedroom apartment seems to be an excellent option for those looking for comfort and quality. Here are the main points to highlight:
1. Area:
- Gross private area of 94.43 sqm.
- ,Garage area of 15.73 sqm.
2. Solar Orientation:
- North/West.
3. Kitchen:
- Equipped with oven, gas stove, extractor fan and laundry space.
4. Rooms:
- Both bedrooms have blinds, blinds and built-in wardrobes.
5. Bathrooms:
- Two, in excellent condition.
6. Finishes:
- Marble flooring in the hall.
- Floating parquet in the living room and bedrooms.
- White lacquered doors, wardrobes and skirting boards.
- Armored entrance door.
- Fire detection system.
7. Equipment:
- Central heating and gas boiler.
- 1 parking space and storage.
8. Building:
- 3rd floor with 2 elevators.
- Excellent access to VCI and proximity to bus stops.
The apartment is currently rented for €1,200 per month, with a 3-year lease. This can be an interesting point for investors looking for a property that already has tenants, guaranteeing a fixed income during this period.
Additional points to consider:
1. Investment Income: With an income of €1,200 per month, the current owner is generating €14,400 per year from this rental. This can help cover expenses associated with the property or generate a profit, depending on the purchase price.
2. Contractual Stability: The 3-year contract offers security for the owner, guaranteeing that the property will remain leased for a defined period, which can be attractive for those looking for income stability.
3. Legal and Tax Considerations: It is important to consider the legal and tax implications of the lease, including taxes on property income and possible maintenance and management costs.
If you are considering the purchase or sale of this property, the presence of a tenant with a current contract is an important factor to be taken into account in the negotiation.
Contact
Apartment 5 Bedrooms Duplex
Amial, Paranhos, Porto, Distrito do Porto
Used · 250m²
With Garage
buy
890.000 €
APARTMENT T5 DUPLEX FOR SALE OF LUXURY IN AMIAL in Paranhos
Unicorn Apartment T5 DUPLEX Seminovo apartment in Amial in Paranhos
Attributes
o 2 fractions per floor
the 3 fronts
the Duplex
the T5
o 1 Independent entry
the 2 bedrooms with access to balcony with terrace and garden (one to west, the other to the East)
the 3 Suites with access to balcony with terrace and garden (two to West, the other to The East)
the 1 room with access to the porch
o 1 Entrance Hall/Room
the 1 Hall of rooms
the 10 Rooms
o 5 Bathrooms
o 1 Dispensing / Laundry
o 1 Balcony in the Living Room (North/West/East)
the 1 kitchen (West) with countertop and wall in Silestone with access to the porch / terrace with garden
o 1 Kitchen equipped with extractor hood, 2 built-in American refrigerators, electric oven, electric glass ceramic hob, microwave, dishwasher, washing machine
o Kitchen furnished with grey lacquered cabinets
o Sun Exposure: North / East / West
o Natural gas boiler for the production of sanitary hot water and central heating to radiators
o City view and green spaces
o Works in the property: None
the Year of construction: Enrolled in the building headquarters in 2011, construction ended in 2015
o Useful area: 250.0 m2
o Total gross area: 688.0 m2
o Integral land area: 161.61 m2
o Private gross area: 354.03 m2
o Dependent gross area: 172.36 m2
o Total garden area (balcony/terrace) total: 334.0 m2
the Right Foot: 2.82 m
o With Elevator
the 1 parking place for 1 car
o 1 single closed garage (box) for 2 cars
o 1 collection with 20 m2
o Built-in foci
o Thermal/acoustic insulation
o Solid wood flooring throughout the dwelling
o Marble kitchen floor
o Heated towel racks
o Rooms with built-in wardrobes
o 1 Normal bathtub, 1 hot tub, 2 bases with shower with stone/granite and marble base, glass laminated bathroom furniture
o Double aluminum window frames with thermal cut and double glazing (oscillobatent windows in the kitchen and laundry area and sliding in the rest).
o Electric blinds
o Central aspiration throughout the private area of the fraction
o Armored door
o Security 24 h
o Porter 24 h
o Condominium value: 180 €/month
o Energy rating: B
Description
Apartment, truly unicorn, with amazing areas out of the ordinary, both indoor and outdoor, built in a careful way with the best building materials and presenting excellent finishes.
This apartment has a useful area of 250 m2, a total gross area of 688.0 m2, a private gross area of 354.03 m2, a gross dependent area of 172.36 m2 and a total garden area (balcony/terrace) of 334.0 m2.
Luxury 5 bedroom duplex apartment just built in 2015 with very little use, no need for works, fraction with two floors and with an independent entrance, 3 fronts oriented to West, East and North, two fractions per floor (building with elevator) in Paranhos - Porto.
This property is located in a premium residential area of excellence with a lot of surrounding green space, close to the business center, near the French Luso college, with the university center within a 15-minute walk.
The property is in the center of the city, but it is as if it were in the countryside. It is a very quiet and quiet area with excellent accessibility.
Great apartment to be inhabited or else for local accommodation, given its independent entrance of the remaining fractions and there are only 2 fractions per floor.
This apartment consists of:
At the R/C level:
o 1 independent entry;
the Entrance Hall with an area of 12.0 m2 that allows access to the fraction and communicates with the living/dining room, social bathroom and kitchen. The floor is solid wood, the walls are painted lined with high quality Italian wallpaper and the ceiling is 2.82 m.
the living/dining room with an area of 93.30 m2 oriented to North, East and West with access to the Porch and a garden terrace with an area of 259.69 m2 with views of the garden. The floor of this room is solid wood, the walls are painted and lined with high quality Italian wallpaper, the exterior glaze dries consists of double aluminum metal frames with thermal cut composed of double sliding glass and exterior sun protection of the blindtype with light-colored electric control. The living room is equipped with an indoor garden, hot water radiators for ambient heating and wood-burning stove.
o Social bathroom with an area of 2.73 m2 equipped with toilet, washbasin, with mechanical exhaustion and with floor and walls in solid wood.
o Kitchen with an area of 14.53 m2 oriented to West and with access to the porch and terrace with an area of 259.69 m2 with views of the garden. The floor of the kitchen is marble, the walls and the countertop in Silestone, the exterior glazing consists of double aluminum metal frames and double glass of the oscillostop type with exterior sun protection of the type electric control blinds of light color and glazed door of the same type for access to the porch and terrace with garden. The kitchen is furnished with grey lacquered/glazed cabinets equipped with an extractor hood, 2 built-in American refrigerators, electric oven, electric glass ceramic hob, microwave, dishwasher and washing machine.
o Laundry / dispensing oriented to West with an area of 3.55 m2 with marble floor and painted walls, where is located the natural gas boiler for the production of hot sanitary water and hot water for central heating. The exterior glazing is composed of double aluminum metal frames with thermal cut composed of double glass of the oscillostop type and exterior sun protection of the type blinds with light-colored electric control.
the Porch and terrace with garden with an area of 259.69 m2 oriented to West, East and North that surrounds the kitchen area and living room and dining room.
o Access ladder to the 1st floor in solid wood with aluminum handrails;
At the level of the 1st Floor:
the Hall/corridor of the Rooms with an area of 12.75 m2 that allows access to the area of the rooms, suites and bathroom to support the rooms. The floor of this room is made of solid wood. This room also features hot water radiators and a built-in wardrobe cabinet.
the West-oriented room 1 with garden/green space views with an area of 15.63 m2 with built-in wooden closet and access to balcony with terrace and garden with an area of 61.48 m2. The floor of this room is in solid wood and the exterior glazing is composed of double aluminum metal frames with thermal cut consisting of double sliding glass with exterior sun protection of the blinds type with light-colored electric control.
The West-oriented Suite 1 with garden/green space views with an area of 12.65 m2 with access to the full bathroom with an area of 5.18 m2. The floor of the suite is in solid wood covered with decorative carpets of high quality, the walls are painted and lined with distinctive Italian wallpaper, the exterior glazeiscomposed of double aluminum frames with thermal cut and double sliding glass with exterior sun protection of the blind type with light-colored electric control. The suite features a built-in wooden closet and access to a balcony with terrace and garden with an area of 61.48 m2.
o Private bathroom of suite 1 (interior with mechanical exhaustion) with an area of 5.18 m2 complete with heated towel racks, suspended ceramic crockery, glass laminated furniture and a shower base with stone/granite base. The floor is in stone/granite and part of the painted walls and the other part covered with stone/granite.
Suite 2 (currently transformed into an office) oriented to the west with garden views / green spaces with an area of 24.05 m2 with access to full bathroom with an area of 7.25 m2. The floor of the suite is in solid wood covered with decorative carpets of high quality, the walls are painted and lined with distinctive Italian wallpaper, the exterior glazeiscomposed of double aluminum frames with thermal cut and double sliding glass with exterior sun protection of the blind type with light-colored electric control. The suite features a built-in wooden closet and access to a balcony with terrace and garden with an area of 61.48 m2.
the private bathroom of suite 2 oriented to North with natural lighting and views of green spaces (exterior with mechanical exhaustion) with an area of 7.25 m2 complete with heated towel racks, suspended ceramic crockery, laminate furniture with glass and a hot tub. The floor is marble and part of the painted walls and the other half covered with marble. The exterior glazing is composed of double aluminum frames with thermal cut consisting of double sliding glass with interior sun protection of the blind type with light color electric control.
the balcony with terrace and garden with an area of 61.48 m2 with views of green spaces and condominium garden.
The Suite 3 oriented to The Spring with views of Vasco de Lima Couto Street (Street without exit) with an area of 21.18 m2 with access to full bathroom with an area of 7.96 m2. The floor of the suite is in solid wood covered with decorative carpets of high quality, the walls are painted and lined with distinctive Italian wallpaper, the exterior glazeiscomposed of double aluminum frames with thermal cut and double sliding glass with exterior sun protection of the blind type with light-colored electric control. The suite has a built-in wooden closet and access to a balcony with a terrace with an area of 12.80 m2.
the private bathroom of suite 3 oriented to North with natural lighting and views of green spaces (exterior with mechanical exhaustion) with an area of 7.96 m2 complete with heated towel racks, suspended ceramic crockery, furniture laminated with glass and a normal bathtub. The floor is marble and part of the painted walls and the other half covered with marble. The exterior glazing is composed of double aluminum frames with thermal cut consisting of double sliding glass with interior sun protection of the blind type with light color electric control.
room 2 (currently transformed into a gym) oriented to The Spring with views of Vasco de Lima Couto Street (Street without exit) with an area of 13.93 m2. The floor of the room is in solid wood covered with decorative carpets of high quality, the walls are painted and lined with distinctive Italian wallpaper, the exterior glazeiscomposed of double aluminum frames with thermal cut and double sliding glass with exterior sun protection of the blind type with light-colored electric control. The room has a built-in wooden closet and access to a balcony with a terrace with an area of 12.80 m2.
the Balcony / terrace oriented to The East with an area of 12.80 m2 with views of the Street of vasco de Lima Couto (Street without Exit).
o Bathroom complete with an area of 4.74 m2 interior with mechanical exhaust with heated towel racks, suspended ceramic crockery, glass laminated furniture and a shower base with marble base. The floor is marble and part of the painted walls and the other half covered with marble.
All rooms are equipped with hot water radiators for ambient heating and sockets for central vacuum throughout the private area of the fraction. The lighting is like foci embedded in the ceiling.
The outdoor garden is illuminated providing a fantastic nighttime atmosphere.
The entrance door at the fraction is an armored security door and the condominium has security and concierge for 24 hours.
The apartment is also composed of 1 parking space for a car, 1 single garage closed (box) for 2 cars and 1 storage room with an area of 20 m2.
The main lobby of entry in the fraction is quite wide, having accessibility for reduced mobility and is all marble and wood-clad, also having 2 elevators for direct access to parking spaces.
The value of the monthly condominium is 180 €.
Information according to the building booklet:
Type of building: Building under horizontal ownership.
Description: Duplex housing on the ground floor and first floor designated a-5, type T5, with entrance to Rua Aurélio Paz dos Reis, a parking space called G-24, a closed garage designated by B-27, and a storage room designated by A-20 all in the basement and a landscaped area.
Affectation: Housing
Typology: T5
Private gross area: 354.03 m2
Gross dependent area: 172.36 m2
Integral land area: 161.61 m2
Points of Interest:
16 m (1minute walk) from the Basic School of the 1st Cycle of Miosotis;
160 m (2 minutes walk) from Inforr Computer Store - Ricardo Mota Rego;
250 m (3 minutes walk) from Pilates Store;
260 m (3 minutes walk) from Café Cantinho da Paula;
290 m (4 minutes walk) from the Children’s Playground;
290 m (4 minutes walk) from Santa Luzia Pharmacy;
300 m (4 minutes walk) from The Port Veterinary;
550 m (7 minutes walk) from Children’s Hour;
A 600 m (8 minutes walk) from Pingo Doce Santa Luzia;
A 600 m (8 minutes walk) from the Group ing of Schools of Pêro Vaz de Caminha;
650 m (8 minutes walk) from Porto Lazer;
A 700 m (9 minutes walk) from Colégio Espinheira do Rio;
750 m (10 minutes walk) from Amial Bakery;
750 m (10 minutes walk) from The French Luso College;
750 m (10 minutes walk) from Porto Personal Studio;
750 m (9 minutes walk) from The Portuguese Barbecue of Prelada;
800 m (11 minutes walk) from VCI Pharmacy;
800 m (10 minutes walk) from Sport Club Porto - Centro Eípico;
850 m (11 minutes walk) from the Veterinary Clinic of Prelada;
850 m (10 minutes’ walk) from Amial Parish;
950 m (11 minutes walk) from Pato Cycles;
1.0 km (13 minutes walk) from Continente Bom Dia do Amial;
1.1 kms (14 minutes walk) from The Portuguese Barbecue of Amial;
1.1 kms (14 minutes walk) from Churrasqueira Montes dos Burgos;
1.2 kms (17 minutes walk) from Fernando Pessoa University;
1.3 kms (17 minutes walk) from Arca D’ Água Garden;
1.3 kms (15 minutes walk) from Casa do Cuco;
1.3 kms (16 minutes walk) from ISEP;
1.4 kms (19 minutes walk) from the School of Health;
2.4 kms (30 minutes walk) from St. John’s Hospital;
Transport and access:
260 m (3 minutes walk) from the Amial public transport stop (line 301), taking 15 minutes in STCP to the University Pole;
1 km from the Road of the circumvalation;
1 km from the intersection with Monte dos Burgos;
800 m access to VCI;
2.9 kms from access to the A1/A20;
1.8 kms (23 minutes walk) from the metro station (University Polo Station).
For ease in identifying this property, please refer to the MINDFUL code.
Special conditions for the acquisition of the property up to the time of deed. We have a partnership with a company that has a protocol with several banks where you can benefit from the best interest rates.
Feel accompanied from the beginning, throughout the process and until the scripture.
Want to know more?
Contact us to schedule a visit or receive additional information. We will be happy to help make your dream come true!
If you are looking for a quiet and highly residential place or to invest in an asset with high profitability, this is the right property! Mark your visit now! We’re waiting for you!
Unicorn Apartment T5 DUPLEX Seminovo apartment in Amial in Paranhos
Attributes
o 2 fractions per floor
the 3 fronts
the Duplex
the T5
o 1 Independent entry
the 2 bedrooms with access to balcony with terrace and garden (one to west, the other to the East)
the 3 Suites with access to balcony with terrace and garden (two to West, the other to The East)
the 1 room with access to the porch
o 1 Entrance Hall/Room
the 1 Hall of rooms
the 10 Rooms
o 5 Bathrooms
o 1 Dispensing / Laundry
o 1 Balcony in the Living Room (North/West/East)
the 1 kitchen (West) with countertop and wall in Silestone with access to the porch / terrace with garden
o 1 Kitchen equipped with extractor hood, 2 built-in American refrigerators, electric oven, electric glass ceramic hob, microwave, dishwasher, washing machine
o Kitchen furnished with grey lacquered cabinets
o Sun Exposure: North / East / West
o Natural gas boiler for the production of sanitary hot water and central heating to radiators
o City view and green spaces
o Works in the property: None
the Year of construction: Enrolled in the building headquarters in 2011, construction ended in 2015
o Useful area: 250.0 m2
o Total gross area: 688.0 m2
o Integral land area: 161.61 m2
o Private gross area: 354.03 m2
o Dependent gross area: 172.36 m2
o Total garden area (balcony/terrace) total: 334.0 m2
the Right Foot: 2.82 m
o With Elevator
the 1 parking place for 1 car
o 1 single closed garage (box) for 2 cars
o 1 collection with 20 m2
o Built-in foci
o Thermal/acoustic insulation
o Solid wood flooring throughout the dwelling
o Marble kitchen floor
o Heated towel racks
o Rooms with built-in wardrobes
o 1 Normal bathtub, 1 hot tub, 2 bases with shower with stone/granite and marble base, glass laminated bathroom furniture
o Double aluminum window frames with thermal cut and double glazing (oscillobatent windows in the kitchen and laundry area and sliding in the rest).
o Electric blinds
o Central aspiration throughout the private area of the fraction
o Armored door
o Security 24 h
o Porter 24 h
o Condominium value: 180 €/month
o Energy rating: B
Description
Apartment, truly unicorn, with amazing areas out of the ordinary, both indoor and outdoor, built in a careful way with the best building materials and presenting excellent finishes.
This apartment has a useful area of 250 m2, a total gross area of 688.0 m2, a private gross area of 354.03 m2, a gross dependent area of 172.36 m2 and a total garden area (balcony/terrace) of 334.0 m2.
Luxury 5 bedroom duplex apartment just built in 2015 with very little use, no need for works, fraction with two floors and with an independent entrance, 3 fronts oriented to West, East and North, two fractions per floor (building with elevator) in Paranhos - Porto.
This property is located in a premium residential area of excellence with a lot of surrounding green space, close to the business center, near the French Luso college, with the university center within a 15-minute walk.
The property is in the center of the city, but it is as if it were in the countryside. It is a very quiet and quiet area with excellent accessibility.
Great apartment to be inhabited or else for local accommodation, given its independent entrance of the remaining fractions and there are only 2 fractions per floor.
This apartment consists of:
At the R/C level:
o 1 independent entry;
the Entrance Hall with an area of 12.0 m2 that allows access to the fraction and communicates with the living/dining room, social bathroom and kitchen. The floor is solid wood, the walls are painted lined with high quality Italian wallpaper and the ceiling is 2.82 m.
the living/dining room with an area of 93.30 m2 oriented to North, East and West with access to the Porch and a garden terrace with an area of 259.69 m2 with views of the garden. The floor of this room is solid wood, the walls are painted and lined with high quality Italian wallpaper, the exterior glaze dries consists of double aluminum metal frames with thermal cut composed of double sliding glass and exterior sun protection of the blindtype with light-colored electric control. The living room is equipped with an indoor garden, hot water radiators for ambient heating and wood-burning stove.
o Social bathroom with an area of 2.73 m2 equipped with toilet, washbasin, with mechanical exhaustion and with floor and walls in solid wood.
o Kitchen with an area of 14.53 m2 oriented to West and with access to the porch and terrace with an area of 259.69 m2 with views of the garden. The floor of the kitchen is marble, the walls and the countertop in Silestone, the exterior glazing consists of double aluminum metal frames and double glass of the oscillostop type with exterior sun protection of the type electric control blinds of light color and glazed door of the same type for access to the porch and terrace with garden. The kitchen is furnished with grey lacquered/glazed cabinets equipped with an extractor hood, 2 built-in American refrigerators, electric oven, electric glass ceramic hob, microwave, dishwasher and washing machine.
o Laundry / dispensing oriented to West with an area of 3.55 m2 with marble floor and painted walls, where is located the natural gas boiler for the production of hot sanitary water and hot water for central heating. The exterior glazing is composed of double aluminum metal frames with thermal cut composed of double glass of the oscillostop type and exterior sun protection of the type blinds with light-colored electric control.
the Porch and terrace with garden with an area of 259.69 m2 oriented to West, East and North that surrounds the kitchen area and living room and dining room.
o Access ladder to the 1st floor in solid wood with aluminum handrails;
At the level of the 1st Floor:
the Hall/corridor of the Rooms with an area of 12.75 m2 that allows access to the area of the rooms, suites and bathroom to support the rooms. The floor of this room is made of solid wood. This room also features hot water radiators and a built-in wardrobe cabinet.
the West-oriented room 1 with garden/green space views with an area of 15.63 m2 with built-in wooden closet and access to balcony with terrace and garden with an area of 61.48 m2. The floor of this room is in solid wood and the exterior glazing is composed of double aluminum metal frames with thermal cut consisting of double sliding glass with exterior sun protection of the blinds type with light-colored electric control.
The West-oriented Suite 1 with garden/green space views with an area of 12.65 m2 with access to the full bathroom with an area of 5.18 m2. The floor of the suite is in solid wood covered with decorative carpets of high quality, the walls are painted and lined with distinctive Italian wallpaper, the exterior glazeiscomposed of double aluminum frames with thermal cut and double sliding glass with exterior sun protection of the blind type with light-colored electric control. The suite features a built-in wooden closet and access to a balcony with terrace and garden with an area of 61.48 m2.
o Private bathroom of suite 1 (interior with mechanical exhaustion) with an area of 5.18 m2 complete with heated towel racks, suspended ceramic crockery, glass laminated furniture and a shower base with stone/granite base. The floor is in stone/granite and part of the painted walls and the other part covered with stone/granite.
Suite 2 (currently transformed into an office) oriented to the west with garden views / green spaces with an area of 24.05 m2 with access to full bathroom with an area of 7.25 m2. The floor of the suite is in solid wood covered with decorative carpets of high quality, the walls are painted and lined with distinctive Italian wallpaper, the exterior glazeiscomposed of double aluminum frames with thermal cut and double sliding glass with exterior sun protection of the blind type with light-colored electric control. The suite features a built-in wooden closet and access to a balcony with terrace and garden with an area of 61.48 m2.
the private bathroom of suite 2 oriented to North with natural lighting and views of green spaces (exterior with mechanical exhaustion) with an area of 7.25 m2 complete with heated towel racks, suspended ceramic crockery, laminate furniture with glass and a hot tub. The floor is marble and part of the painted walls and the other half covered with marble. The exterior glazing is composed of double aluminum frames with thermal cut consisting of double sliding glass with interior sun protection of the blind type with light color electric control.
the balcony with terrace and garden with an area of 61.48 m2 with views of green spaces and condominium garden.
The Suite 3 oriented to The Spring with views of Vasco de Lima Couto Street (Street without exit) with an area of 21.18 m2 with access to full bathroom with an area of 7.96 m2. The floor of the suite is in solid wood covered with decorative carpets of high quality, the walls are painted and lined with distinctive Italian wallpaper, the exterior glazeiscomposed of double aluminum frames with thermal cut and double sliding glass with exterior sun protection of the blind type with light-colored electric control. The suite has a built-in wooden closet and access to a balcony with a terrace with an area of 12.80 m2.
the private bathroom of suite 3 oriented to North with natural lighting and views of green spaces (exterior with mechanical exhaustion) with an area of 7.96 m2 complete with heated towel racks, suspended ceramic crockery, furniture laminated with glass and a normal bathtub. The floor is marble and part of the painted walls and the other half covered with marble. The exterior glazing is composed of double aluminum frames with thermal cut consisting of double sliding glass with interior sun protection of the blind type with light color electric control.
room 2 (currently transformed into a gym) oriented to The Spring with views of Vasco de Lima Couto Street (Street without exit) with an area of 13.93 m2. The floor of the room is in solid wood covered with decorative carpets of high quality, the walls are painted and lined with distinctive Italian wallpaper, the exterior glazeiscomposed of double aluminum frames with thermal cut and double sliding glass with exterior sun protection of the blind type with light-colored electric control. The room has a built-in wooden closet and access to a balcony with a terrace with an area of 12.80 m2.
the Balcony / terrace oriented to The East with an area of 12.80 m2 with views of the Street of vasco de Lima Couto (Street without Exit).
o Bathroom complete with an area of 4.74 m2 interior with mechanical exhaust with heated towel racks, suspended ceramic crockery, glass laminated furniture and a shower base with marble base. The floor is marble and part of the painted walls and the other half covered with marble.
All rooms are equipped with hot water radiators for ambient heating and sockets for central vacuum throughout the private area of the fraction. The lighting is like foci embedded in the ceiling.
The outdoor garden is illuminated providing a fantastic nighttime atmosphere.
The entrance door at the fraction is an armored security door and the condominium has security and concierge for 24 hours.
The apartment is also composed of 1 parking space for a car, 1 single garage closed (box) for 2 cars and 1 storage room with an area of 20 m2.
The main lobby of entry in the fraction is quite wide, having accessibility for reduced mobility and is all marble and wood-clad, also having 2 elevators for direct access to parking spaces.
The value of the monthly condominium is 180 €.
Information according to the building booklet:
Type of building: Building under horizontal ownership.
Description: Duplex housing on the ground floor and first floor designated a-5, type T5, with entrance to Rua Aurélio Paz dos Reis, a parking space called G-24, a closed garage designated by B-27, and a storage room designated by A-20 all in the basement and a landscaped area.
Affectation: Housing
Typology: T5
Private gross area: 354.03 m2
Gross dependent area: 172.36 m2
Integral land area: 161.61 m2
Points of Interest:
16 m (1minute walk) from the Basic School of the 1st Cycle of Miosotis;
160 m (2 minutes walk) from Inforr Computer Store - Ricardo Mota Rego;
250 m (3 minutes walk) from Pilates Store;
260 m (3 minutes walk) from Café Cantinho da Paula;
290 m (4 minutes walk) from the Children’s Playground;
290 m (4 minutes walk) from Santa Luzia Pharmacy;
300 m (4 minutes walk) from The Port Veterinary;
550 m (7 minutes walk) from Children’s Hour;
A 600 m (8 minutes walk) from Pingo Doce Santa Luzia;
A 600 m (8 minutes walk) from the Group ing of Schools of Pêro Vaz de Caminha;
650 m (8 minutes walk) from Porto Lazer;
A 700 m (9 minutes walk) from Colégio Espinheira do Rio;
750 m (10 minutes walk) from Amial Bakery;
750 m (10 minutes walk) from The French Luso College;
750 m (10 minutes walk) from Porto Personal Studio;
750 m (9 minutes walk) from The Portuguese Barbecue of Prelada;
800 m (11 minutes walk) from VCI Pharmacy;
800 m (10 minutes walk) from Sport Club Porto - Centro Eípico;
850 m (11 minutes walk) from the Veterinary Clinic of Prelada;
850 m (10 minutes’ walk) from Amial Parish;
950 m (11 minutes walk) from Pato Cycles;
1.0 km (13 minutes walk) from Continente Bom Dia do Amial;
1.1 kms (14 minutes walk) from The Portuguese Barbecue of Amial;
1.1 kms (14 minutes walk) from Churrasqueira Montes dos Burgos;
1.2 kms (17 minutes walk) from Fernando Pessoa University;
1.3 kms (17 minutes walk) from Arca D’ Água Garden;
1.3 kms (15 minutes walk) from Casa do Cuco;
1.3 kms (16 minutes walk) from ISEP;
1.4 kms (19 minutes walk) from the School of Health;
2.4 kms (30 minutes walk) from St. John’s Hospital;
Transport and access:
260 m (3 minutes walk) from the Amial public transport stop (line 301), taking 15 minutes in STCP to the University Pole;
1 km from the Road of the circumvalation;
1 km from the intersection with Monte dos Burgos;
800 m access to VCI;
2.9 kms from access to the A1/A20;
1.8 kms (23 minutes walk) from the metro station (University Polo Station).
For ease in identifying this property, please refer to the MINDFUL code.
Special conditions for the acquisition of the property up to the time of deed. We have a partnership with a company that has a protocol with several banks where you can benefit from the best interest rates.
Feel accompanied from the beginning, throughout the process and until the scripture.
Want to know more?
Contact us to schedule a visit or receive additional information. We will be happy to help make your dream come true!
If you are looking for a quiet and highly residential place or to invest in an asset with high profitability, this is the right property! Mark your visit now! We’re waiting for you!
Contact
Apartment 3 Bedrooms
Cedofeita, Santo Ildefonso, Sé, Miragaia, São Nicolau e Vitória, Porto, Distrito do Porto
Used · 110m²
With Garage
buy
600.000 €
Apartamento T3 para venda com varandas a sul, garagem e arrumos na baixa no Porto.
Este apartamento está situado no centro do Porto, junto à estação do metro de Faria Guimarães.
Este imóvel de 117,51 m2 de área bruta com varanda de 3 m2, no terceiro piso ,inserido em prédio de quatro pisos e quatro frações por piso, com excepção dos 2 últimos pisos com duas fracções por piso, com elevador, é composto por uma sala com ar condicionado, uma cozinha totalmente equipada, uma suite com casa de banho completa, dois quartos com uma casa de banho de apoio e uma casa de banho de serviço, com 2 dois lugares de garagem e arrecadação.
A disposição deste imóvel aliada à sua localização, oferece uma exposição solar privilegiada.
- Hall de entrada com armários embutidos.
- Casa de banho de serviço com 2,23m2
- Sala comum /Cozinha com 44,29 m2 completamente equipada com electrodomésticos : placa, forno, micro-ondas, frigorifico ,maquina da louça.
- Suite com 10,86 m2 com casa de banho 4,65 m2
- Dois quartos com 13,86 e outro de 9,55 m2 com casa de banho
- Casa de banho 3,22 m2
- 2 lugar de garagem
- Arrumos com 6,70m2
- Prédio com um elevador.
A zona onde se insere fica muito próximo da estação de metro Faria Guimarães e todas as ligações a outras zonas do Porto.
A 10 minutos a pé da baixa, da Avenida dos Aliados, Lapa e Praça da Republica, com entradas e saídas da baixa facilitadas pela proximidade às auto-estradas.
A ROBUSTEZ de um grupo internacional com experiência e KNOW-HOW, esta é a Global Key - Focada nos resultados e no melhor retorno do seu investimento. Estamos aptos a apresentar-lhe as melhores soluções nos segmentos Residencial, Corporate e Hotelaria. A Global Key Real Estate Concepts tem o conhecimento e experiência para lhe garantir uma aposta segura num mercado imobiliário de qualidade.
Este apartamento está situado no centro do Porto, junto à estação do metro de Faria Guimarães.
Este imóvel de 117,51 m2 de área bruta com varanda de 3 m2, no terceiro piso ,inserido em prédio de quatro pisos e quatro frações por piso, com excepção dos 2 últimos pisos com duas fracções por piso, com elevador, é composto por uma sala com ar condicionado, uma cozinha totalmente equipada, uma suite com casa de banho completa, dois quartos com uma casa de banho de apoio e uma casa de banho de serviço, com 2 dois lugares de garagem e arrecadação.
A disposição deste imóvel aliada à sua localização, oferece uma exposição solar privilegiada.
- Hall de entrada com armários embutidos.
- Casa de banho de serviço com 2,23m2
- Sala comum /Cozinha com 44,29 m2 completamente equipada com electrodomésticos : placa, forno, micro-ondas, frigorifico ,maquina da louça.
- Suite com 10,86 m2 com casa de banho 4,65 m2
- Dois quartos com 13,86 e outro de 9,55 m2 com casa de banho
- Casa de banho 3,22 m2
- 2 lugar de garagem
- Arrumos com 6,70m2
- Prédio com um elevador.
A zona onde se insere fica muito próximo da estação de metro Faria Guimarães e todas as ligações a outras zonas do Porto.
A 10 minutos a pé da baixa, da Avenida dos Aliados, Lapa e Praça da Republica, com entradas e saídas da baixa facilitadas pela proximidade às auto-estradas.
A ROBUSTEZ de um grupo internacional com experiência e KNOW-HOW, esta é a Global Key - Focada nos resultados e no melhor retorno do seu investimento. Estamos aptos a apresentar-lhe as melhores soluções nos segmentos Residencial, Corporate e Hotelaria. A Global Key Real Estate Concepts tem o conhecimento e experiência para lhe garantir uma aposta segura num mercado imobiliário de qualidade.
Contact
Apartment 3 Bedrooms
Antas, Campanhã, Porto, Distrito do Porto
Used · 91m²
With Garage
buy
193.000 €
Este apartamento T3 localizado no 1º Piso de um prédio com elevador, em zona central do Porto (Campanhã, Contumil), oferece uma oportunidade única de viver no coração desta encantadora cidade.
Com um design espaçoso, este apartamento é ideal para quem procura conforto e conveniência.
Ao entrar neste apartamento, será imediatamente cativado pela generosidade dos espaços. A sala de estar é um ambiente luminoso e acolhedor com varanda, perfeito para relaxar ou para receber amigos e familiares.
A cozinha, também espaçosa, permite que seja usada para refeições e dispõe de acesso a lavandaria.
Os três quartos deste apartamento são igualmente espaçosos, proporcionando o ambiente perfeito para descanso e melhor privacidade.
Dispõe:
- Elevador;
- Cozinha totalmente equipada;
- Lugar de garagem;
- Varanda;
- Terraço comum;
- Terraço comum no topo do prédio;
- Pré instalação de Lareira;
- WC Completo
A localização central deste apartamento é verdadeiramente conveniente, com fácil acesso a todas as comodidades da cidade, incluindo lojas, restaurantes, escolas e transportes públicos e a estrada A1 e A3.
Além disso, a proximidade á zona histórica da cidade do Porto permite-lhe desfrutar de eventos culturais, parques e outras atrações a uma curta distância.
Este é um apartamento T3 que combina conforto, espaço e uma localização privilegiada, tornando-o numa escolha excecional para quem procura um estilo de vida urbano de qualidade no Porto. Não perca a oportunidade de fazer deste lugar o seu novo lar!
Juntamente com a Ezata Credit, reforçamos que somos intermediários de Crédito à Habitação autorizados pelo Banco de Portugal e, juntamente com a Ezata Seguros, complementamos o processo de aquisição com as melhores propostas para o seu seguro de vida e seguro multirriscos.
Desta forma, para sua maior comodidade, podemos ajudá-lo ao longo de todo o processo, desde o seu primeiro contacto, até se sentir Finalmente Em Casa.
Ezata Credit e Ezata Seguros são marcas pertencentes à Ezata Grupo.
Com um design espaçoso, este apartamento é ideal para quem procura conforto e conveniência.
Ao entrar neste apartamento, será imediatamente cativado pela generosidade dos espaços. A sala de estar é um ambiente luminoso e acolhedor com varanda, perfeito para relaxar ou para receber amigos e familiares.
A cozinha, também espaçosa, permite que seja usada para refeições e dispõe de acesso a lavandaria.
Os três quartos deste apartamento são igualmente espaçosos, proporcionando o ambiente perfeito para descanso e melhor privacidade.
Dispõe:
- Elevador;
- Cozinha totalmente equipada;
- Lugar de garagem;
- Varanda;
- Terraço comum;
- Terraço comum no topo do prédio;
- Pré instalação de Lareira;
- WC Completo
A localização central deste apartamento é verdadeiramente conveniente, com fácil acesso a todas as comodidades da cidade, incluindo lojas, restaurantes, escolas e transportes públicos e a estrada A1 e A3.
Além disso, a proximidade á zona histórica da cidade do Porto permite-lhe desfrutar de eventos culturais, parques e outras atrações a uma curta distância.
Este é um apartamento T3 que combina conforto, espaço e uma localização privilegiada, tornando-o numa escolha excecional para quem procura um estilo de vida urbano de qualidade no Porto. Não perca a oportunidade de fazer deste lugar o seu novo lar!
Juntamente com a Ezata Credit, reforçamos que somos intermediários de Crédito à Habitação autorizados pelo Banco de Portugal e, juntamente com a Ezata Seguros, complementamos o processo de aquisição com as melhores propostas para o seu seguro de vida e seguro multirriscos.
Desta forma, para sua maior comodidade, podemos ajudá-lo ao longo de todo o processo, desde o seu primeiro contacto, até se sentir Finalmente Em Casa.
Ezata Credit e Ezata Seguros são marcas pertencentes à Ezata Grupo.
Contact
Apartment 4 Bedrooms +1
Ramalde, Porto, Distrito do Porto
Used · 215m²
With Garage
buy
585.000 €
Located in the city of Porto, in the emblematic neighborhood of Foco in Boavista, this magnificent four bedroom apartment plus one, offers a unique opportunity to live with luxury and comfort in one of the most prestigious areas of the city.
Housed in a building with 24-hour surveillance, ensuring total security and tranquility to its residents, this property stands out not only for its privileged location, but also for its attributes of excellence.
The living room, spacious and bright, is the heart of this home, ideal for moments of family or to receive friends. The large windows allow abundant natural light to enter, providing a constant sense of well-being.
The kitchen with pantry becomes very functional, the rooms equally generous in size and comfort.
In addition, this apartment offers an extra room, perfect to be used as an office, library or additional leisure space, thus adapting to the needs and lifestyles of each one.
For greater convenience, it also has a private garage for one car, ensuring convenience in the parking lot, as well as additional storage, providing extra space to store personal objects or household items.
Campaign: In the purchase of this property we offer 1 week holiday in Madeira, Azores, Algarve or northern Portugal
Housed in a building with 24-hour surveillance, ensuring total security and tranquility to its residents, this property stands out not only for its privileged location, but also for its attributes of excellence.
The living room, spacious and bright, is the heart of this home, ideal for moments of family or to receive friends. The large windows allow abundant natural light to enter, providing a constant sense of well-being.
The kitchen with pantry becomes very functional, the rooms equally generous in size and comfort.
In addition, this apartment offers an extra room, perfect to be used as an office, library or additional leisure space, thus adapting to the needs and lifestyles of each one.
For greater convenience, it also has a private garage for one car, ensuring convenience in the parking lot, as well as additional storage, providing extra space to store personal objects or household items.
Campaign: In the purchase of this property we offer 1 week holiday in Madeira, Azores, Algarve or northern Portugal
Contact
Apartment 3 Bedrooms +1
Pinhais da Foz (Foz do Douro), Aldoar, Foz do Douro e Nevogilde, Porto, Distrito do Porto
Used · 176m²
With Garage
buy
685.000 €
Available for sale, this spacious 3+1 bedroom flat in the prestigious Pinhais da Foz offers a perfect combination of comfort, security and privileged location.
Apartment Features
Areas and Divisions:
o Large room of 45m².
o 25m² master suite with dressing room.
o Two bedrooms of 14m² each.
o Additional bedroom of 7m², ideal for office or guest room.
Balconies:
o Two balconies with generous areas of 15m² and 7m².
Comfort and Safety:
the Building with 24-hour security.
o Stove in the room.
o Built-in wardrobes in all bedrooms.
o Heated towel rails in the bathrooms.
o Double glazing for thermal and acoustic insulation.
Parking and Storage:
o A parking space.
o Storage space.
Sun Exposure
With east/west orientation, this flat benefits from excellent natural light throughout the day.
Location
Located in Pinhais da Foz, the property is close to a variety of shops and services, providing convenience and quality of life to its residents.
Don’t miss this opportunity to live in one of the most coveted places in the city. Contact us for more information and schedule your visit.
Apartment Features
Areas and Divisions:
o Large room of 45m².
o 25m² master suite with dressing room.
o Two bedrooms of 14m² each.
o Additional bedroom of 7m², ideal for office or guest room.
Balconies:
o Two balconies with generous areas of 15m² and 7m².
Comfort and Safety:
the Building with 24-hour security.
o Stove in the room.
o Built-in wardrobes in all bedrooms.
o Heated towel rails in the bathrooms.
o Double glazing for thermal and acoustic insulation.
Parking and Storage:
o A parking space.
o Storage space.
Sun Exposure
With east/west orientation, this flat benefits from excellent natural light throughout the day.
Location
Located in Pinhais da Foz, the property is close to a variety of shops and services, providing convenience and quality of life to its residents.
Don’t miss this opportunity to live in one of the most coveted places in the city. Contact us for more information and schedule your visit.
Contact
Apartment 1 Bedroom
São Mamede de Infesta e Senhora da Hora, Matosinhos, Distrito do Porto
Used · 77m²
With Garage
buy
225.000 €
Property extremely well located.
Features:
- Balconies ( 2 )
- Bathrooms ( 1 )
-Collection
- Built-in cabinets
- Good luminosity
- Elevators ( 2 )
- Parking space ( 1 ) to be moved to ( 2 ) beginning of 2025 ( January )
Surrounding:
- Good access to the main roads (A28 Porto - Viana do Castelo) - to the Center of Porto - Matosinhos / Leça da Palmeira beaches;
- Commercial area (Norteshopping);
- Schools (ISSP - Porto Business School);
- Transport - Metro das sete bicas (all lines) and buses on the Circunvalação ( 205 - Matosinhos - H.S. João ) ;
- Municipal Swimming Pools of Sra da Hora;
- Sra. da Hora Municipal Public Park;
Features:
- Balconies ( 2 )
- Bathrooms ( 1 )
-Collection
- Built-in cabinets
- Good luminosity
- Elevators ( 2 )
- Parking space ( 1 ) to be moved to ( 2 ) beginning of 2025 ( January )
Surrounding:
- Good access to the main roads (A28 Porto - Viana do Castelo) - to the Center of Porto - Matosinhos / Leça da Palmeira beaches;
- Commercial area (Norteshopping);
- Schools (ISSP - Porto Business School);
- Transport - Metro das sete bicas (all lines) and buses on the Circunvalação ( 205 - Matosinhos - H.S. João ) ;
- Municipal Swimming Pools of Sra da Hora;
- Sra. da Hora Municipal Public Park;
Contact
Apartment 2 Bedrooms
Pinhais da Foz (Foz do Douro), Aldoar, Foz do Douro e Nevogilde, Porto, Distrito do Porto
Used · 88m²
With Garage
buy
590.000 €
2 bedroom apartment in Pinhais da Foz, in the Marechal Gomes da Costa area, in a very quiet area.
Entrance hall, common room measuring around 30m2, with fireplace and an excellent balcony.
Closed kitchen (with the possibility of opening into the living room) and laundry room.
In the bedroom area there is 1 suite with 16.80 m2 + 1 bedroom with 11.90 m2 and 1 complete bathroom to support this room. Both bedrooms have direct access to a balcony with sea views.
Parking space for 1 car + storage.
Pre-installation of central heating
Southeast / Northwest solar orientation
It is located a 5-minute walk from the Catholic University, the Oporto British School, and the Foz market where all essential services are located. 10 minutes walk from the shopping area of Senhora da Luz and the beaches.
Gross area of the apartment: 119.66m2 + garage with 17.05m2
Entrance hall, common room measuring around 30m2, with fireplace and an excellent balcony.
Closed kitchen (with the possibility of opening into the living room) and laundry room.
In the bedroom area there is 1 suite with 16.80 m2 + 1 bedroom with 11.90 m2 and 1 complete bathroom to support this room. Both bedrooms have direct access to a balcony with sea views.
Parking space for 1 car + storage.
Pre-installation of central heating
Southeast / Northwest solar orientation
It is located a 5-minute walk from the Catholic University, the Oporto British School, and the Foz market where all essential services are located. 10 minutes walk from the shopping area of Senhora da Luz and the beaches.
Gross area of the apartment: 119.66m2 + garage with 17.05m2
Contact
Apartment 3 Bedrooms
Afurada (São Pedro da Afurada), Santa Marinha e São Pedro da Afurada, Vila Nova de Gaia, Distrito do Porto
Used · 198m²
With Garage
buy
900.000 €
Beautiful 4 bedroom apartment converted into T3 (all rooms suites) with stunning views of the Douro River - terrace and balconies.
With a breathtaking view over the Douro River.
In this apartment 4 bedrooms have been converted into 3 large suites.
Inserted in a gated community, of reference, historical building in Cais de Gaia.
This apartment with about 228 m², has 4 WC’s, 3 in suite, 2 parking spaces, storage, 2 balconies facing the river and a terrace with about 80 m² at the back of the property.
The kitchen, all equipped with appliances, a pantry area, and laundry, and a direct access to the outdoor terrace.
The common room aggregates the two spaces of living room and dining room.
One of the suites has a large walk-in closet and the other bedrooms are made up of wardrobes.
In terms of flooring, all areas have wooden floors, with the exception of the kitchen and toilets.
All air conditioning is done through central heating (electric) and underfloor heating.
The condominium has a gym and terraced gardens with unique views of the Douro River.
This property is in excellent condition, not requiring any type of work or intervention.
Unique opportunity of this beautiful 4 bedroom apartment converted into T3 (all rooms suites) with stunning views of the Douro River - terrace and balconies.
Call now and book your visit!!
Note: If you are a real estate consultant, this property is available for business sharing. Do not hesitate to introduce your buyers customers and talk to us to schedule your visit.
AMI:13781
Entreparedes Real Estate is a company that is in the Real Estate Sale and Management market with the intention of making a difference by its standard of seriousness, respect and ethics in the provision of real estate services.
Our team of employees is formed by experienced and multilingual professionals, with a personalized approach to each client.
We tirelessly seek the satisfaction of our customers, whether buyers or sellers, seeking to give our customers the highest profitability and quality, using the most diverse and current technologies to ensure a wide and quality dissemination.
We deal with all the bureaucracy until after the deed with a high degree of professionalism.
For Entreparedes a satisfied customer is the greatest accomplishment and satisfaction of mission accomplished.
With a breathtaking view over the Douro River.
In this apartment 4 bedrooms have been converted into 3 large suites.
Inserted in a gated community, of reference, historical building in Cais de Gaia.
This apartment with about 228 m², has 4 WC’s, 3 in suite, 2 parking spaces, storage, 2 balconies facing the river and a terrace with about 80 m² at the back of the property.
The kitchen, all equipped with appliances, a pantry area, and laundry, and a direct access to the outdoor terrace.
The common room aggregates the two spaces of living room and dining room.
One of the suites has a large walk-in closet and the other bedrooms are made up of wardrobes.
In terms of flooring, all areas have wooden floors, with the exception of the kitchen and toilets.
All air conditioning is done through central heating (electric) and underfloor heating.
The condominium has a gym and terraced gardens with unique views of the Douro River.
This property is in excellent condition, not requiring any type of work or intervention.
Unique opportunity of this beautiful 4 bedroom apartment converted into T3 (all rooms suites) with stunning views of the Douro River - terrace and balconies.
Call now and book your visit!!
Note: If you are a real estate consultant, this property is available for business sharing. Do not hesitate to introduce your buyers customers and talk to us to schedule your visit.
AMI:13781
Entreparedes Real Estate is a company that is in the Real Estate Sale and Management market with the intention of making a difference by its standard of seriousness, respect and ethics in the provision of real estate services.
Our team of employees is formed by experienced and multilingual professionals, with a personalized approach to each client.
We tirelessly seek the satisfaction of our customers, whether buyers or sellers, seeking to give our customers the highest profitability and quality, using the most diverse and current technologies to ensure a wide and quality dissemination.
We deal with all the bureaucracy until after the deed with a high degree of professionalism.
For Entreparedes a satisfied customer is the greatest accomplishment and satisfaction of mission accomplished.
Contact
Apartment 3 Bedrooms
Pinhais da Foz (Foz do Douro), Aldoar, Foz do Douro e Nevogilde, Porto, Distrito do Porto
Used · 115m²
With Garage
buy
980.000 €
3-bedroom apartment, 139 sqm (gross floor area), balcony overlooking the sea and the River Douro mouth, and garage for two cars, in a gated community, in Pinhais da Foz, Porto. In the Edifício Living Foz designed by the dEMM Arquitectura studio, winner of the prestigious international architecture prize ’*Leaf Awards’, in London. The apartment comprises a large 36 sqm living room, three bedrooms, one of them en suite, a fully equipped kitchen with SMEG appliances and a separate laundry room. All rooms with direct access to a 30 sqm balcony, along the entire perimeter of the property, overlooking the sea and river, that offer a unique experience. High quality materials and finishes, with marble bathrooms, Brazilian sucupira floors, underfloor heating, home automation system, electric blackouts. Condominium with garden and concierge.
Located in Pinhais da Foz, one of the noblest residential areas of Porto, close to shops, services, educational establishments, and transport. It is less than 15-minute walking distance from Lycée Français International de Porto, Serralves Museum, Colégio CEBES, Colégio Eurythmia, Foz Market, Catholic University, Oporto British School (OBS), Passeio Alegre and River Douro mouth, and 20 minutes from the Foz beaches and terraces. It is 5-minute driving distance from Colégio Nossa Senhora do Rosário, Garcia de Orta Secondary School, Cidade Park, Colégio Alemão do Porto and access to A1 motorway and Via de Cintura Interna (VCI), and less than 10 minutes from CLIP - Oporto International School. It is also 15 minutes from downtown Porto and the Francisco Sá Carneiro Airport, and a three-hour drive from Lisbon.
Located in Pinhais da Foz, one of the noblest residential areas of Porto, close to shops, services, educational establishments, and transport. It is less than 15-minute walking distance from Lycée Français International de Porto, Serralves Museum, Colégio CEBES, Colégio Eurythmia, Foz Market, Catholic University, Oporto British School (OBS), Passeio Alegre and River Douro mouth, and 20 minutes from the Foz beaches and terraces. It is 5-minute driving distance from Colégio Nossa Senhora do Rosário, Garcia de Orta Secondary School, Cidade Park, Colégio Alemão do Porto and access to A1 motorway and Via de Cintura Interna (VCI), and less than 10 minutes from CLIP - Oporto International School. It is also 15 minutes from downtown Porto and the Francisco Sá Carneiro Airport, and a three-hour drive from Lisbon.
Contact
Apartment 4 Bedrooms
Santa Marinha e São Pedro da Afurada, Vila Nova de Gaia, Distrito do Porto
Used · 164m²
With Garage
buy
1.700.000 €
This development stands out for being located in a sheltered, elevated area and next to the Douro River.
Close to Porto and Gaia, the project encompasses the advantages of living in the city, while keeping you away from its more
Busy. To live here is to have a refuge in a quiet and safe area, surrounded by nature, and close to schools, parks and supermarkets.
The project incorporates all the essentials of comfortable family living. Residents will have access to the garden and playground common to the buildings, contributing to a greater spirit of community and conviviality among families.
All apartments have private parking spaces in the garage of their building.
The 2 bedroom apartments are characterised by their large and balanced spaces, connected to a common balcony with panoramic views of the city of Porto and the Douro River.
- Areas up to 119.8 m2
- 1 Parking space
- 1 Storage room
The 3 bedroom apartments have space to accommodate large and growing families.
Its clever distribution ensures that each member has their own personal space, uniting all rooms through a large balcony.
- Areas up to 136.8 m2
- 2 Parking space
- Up to 2 storage rooms
The 4 bedroom apartments raise the standards of comfort and privacy. These apartments offer a unique residential experience, where the luxury of unobstructed living unites harmoniously with the private views of the river, surrounding gardens and the cities of Porto and Gaia.
- Areas up to 181.9 m2
- Up to 3 Parking Space
- Up to 2 storage rooms
Don’t miss the opportunity to live in a unique and sophisticated flat. Contact us for more information!
Close to Porto and Gaia, the project encompasses the advantages of living in the city, while keeping you away from its more
Busy. To live here is to have a refuge in a quiet and safe area, surrounded by nature, and close to schools, parks and supermarkets.
The project incorporates all the essentials of comfortable family living. Residents will have access to the garden and playground common to the buildings, contributing to a greater spirit of community and conviviality among families.
All apartments have private parking spaces in the garage of their building.
The 2 bedroom apartments are characterised by their large and balanced spaces, connected to a common balcony with panoramic views of the city of Porto and the Douro River.
- Areas up to 119.8 m2
- 1 Parking space
- 1 Storage room
The 3 bedroom apartments have space to accommodate large and growing families.
Its clever distribution ensures that each member has their own personal space, uniting all rooms through a large balcony.
- Areas up to 136.8 m2
- 2 Parking space
- Up to 2 storage rooms
The 4 bedroom apartments raise the standards of comfort and privacy. These apartments offer a unique residential experience, where the luxury of unobstructed living unites harmoniously with the private views of the river, surrounding gardens and the cities of Porto and Gaia.
- Areas up to 181.9 m2
- Up to 3 Parking Space
- Up to 2 storage rooms
Don’t miss the opportunity to live in a unique and sophisticated flat. Contact us for more information!
Contact
Apartment 3 Bedrooms
Custóias, Leça do Balio e Guifões, Matosinhos, Distrito do Porto
Used · 137m²
With Garage
buy
390.000 €
RO2268
Excelente apartamento T3, com duas frentes (nascente/poente) e em excelente estado de conservação.
Está inserido no condomínio fechado do Parque Residencial das Magnólias em Guifões (na fronteira com a Srª da Hora).
Fica localizado numa zona residencial de excelência pela proximidade a todo o tipo de serviços, transportes e acessos rodoviários.
Apartamento com áreas generosas, vistas desafogadas e com muita luminosidade resultantes da sua orientação solar.
Esta habitação, com 137,3m2, é composta por:
- Hall com roupeiro embutido;
- Cozinha equipada;
- Sala comum com 32,8 m2;
- Cozinha com lavandaria;
- 3 Quartos (1 suite com closet);
- 3 WCs;
- Varanda generosa, comum à sala e cozinha;
- Garagem box para 2 carros.
Está também equipada com aquecimento, aspiração central e caixilharia e vidros duplos em toda a habitação;
No exterior, e de uso exclusivo dos condóminos (totalmente vedado), pode usufruir de um espaço com uma área total de cerca de 2.800m2 que inclui área relvada, barbecue e um espaço próprio para a lavagem de viaturas.
Proximidade a serviços, transportes e acessos rodoviários tais como:
- A cerca de 8 min. a pé do Pingo Doce e das Piscinas/Pavilhão Municipal de Guifões (1 minuto de carro);
- A 4 min. a pé do ALDI de Guifões
- A 10 min. a pé do Centro de Guifões (Junta freguesia, Farmácia, etc);
- A 8 min. a pé da estação de metro Vasco da Gama (Srª da Hora);
- A 5 min. de carro do Continente/ Norte Shopping, e com acessos diretos às principais vias rodoviárias (A1, A3, A4 e A28).
- A 7 min. de carro do Aeroporto.
Excelente apartamento T3, com duas frentes (nascente/poente) e em excelente estado de conservação.
Está inserido no condomínio fechado do Parque Residencial das Magnólias em Guifões (na fronteira com a Srª da Hora).
Fica localizado numa zona residencial de excelência pela proximidade a todo o tipo de serviços, transportes e acessos rodoviários.
Apartamento com áreas generosas, vistas desafogadas e com muita luminosidade resultantes da sua orientação solar.
Esta habitação, com 137,3m2, é composta por:
- Hall com roupeiro embutido;
- Cozinha equipada;
- Sala comum com 32,8 m2;
- Cozinha com lavandaria;
- 3 Quartos (1 suite com closet);
- 3 WCs;
- Varanda generosa, comum à sala e cozinha;
- Garagem box para 2 carros.
Está também equipada com aquecimento, aspiração central e caixilharia e vidros duplos em toda a habitação;
No exterior, e de uso exclusivo dos condóminos (totalmente vedado), pode usufruir de um espaço com uma área total de cerca de 2.800m2 que inclui área relvada, barbecue e um espaço próprio para a lavagem de viaturas.
Proximidade a serviços, transportes e acessos rodoviários tais como:
- A cerca de 8 min. a pé do Pingo Doce e das Piscinas/Pavilhão Municipal de Guifões (1 minuto de carro);
- A 4 min. a pé do ALDI de Guifões
- A 10 min. a pé do Centro de Guifões (Junta freguesia, Farmácia, etc);
- A 8 min. a pé da estação de metro Vasco da Gama (Srª da Hora);
- A 5 min. de carro do Continente/ Norte Shopping, e com acessos diretos às principais vias rodoviárias (A1, A3, A4 e A28).
- A 7 min. de carro do Aeroporto.
Contact
Apartment 2 Bedrooms
Avenida da Boavista, Lordelo do Ouro e Massarelos, Porto, Distrito do Porto
Used · 103m²
With Garage
buy
450.000 €
Fantastic 2 bedroom flat in Boavista in a private luxury condominium.
Inserted in a building of modern architecture, and a private condominium of reference with a large garden area and 24-hour doorman.
Noble residential location, it has in its surroundings the Casa das Artes, Botanical Garden, and nearby, the Casa da Música and Serralves.
Great interior areas, luxury finishes, lots of light, modern and functional design, conveys a great feeling of comfort, in addition to the fact that it has easy access to public transport and the main roads.
This flat comprises: entrance hall, L-shaped living room, fully equipped kitchen, bedroom hall, a full bathroom (which also supports the social area), bedroom, and a generous suite.
This fraction includes two parking spaces, and a large storage compartment (about 15m2).
This condominium also has a large condominium hall / meeting room, pantry and bathroom, for exclusive use by residents, for parties and private events.
For more information, contact us!
Odisseia Real Estate
Inserted in a building of modern architecture, and a private condominium of reference with a large garden area and 24-hour doorman.
Noble residential location, it has in its surroundings the Casa das Artes, Botanical Garden, and nearby, the Casa da Música and Serralves.
Great interior areas, luxury finishes, lots of light, modern and functional design, conveys a great feeling of comfort, in addition to the fact that it has easy access to public transport and the main roads.
This flat comprises: entrance hall, L-shaped living room, fully equipped kitchen, bedroom hall, a full bathroom (which also supports the social area), bedroom, and a generous suite.
This fraction includes two parking spaces, and a large storage compartment (about 15m2).
This condominium also has a large condominium hall / meeting room, pantry and bathroom, for exclusive use by residents, for parties and private events.
For more information, contact us!
Odisseia Real Estate
Contact
Apartment 2 Bedrooms
Cete, Paredes, Distrito do Porto
Used · 97m²
With Garage
buy
135.000 €
Apartamento T2, localizado muito próximo da estação de Cête, a 5 minutos da entrada para a autoestrada A4, com uma exposição solar nascente/poente.
Este apartamento encontra-se num bom de conservação, e rodeado de todos os serviços necessários para vida quotidiana, é composto por:
- 2 quartos com varanda;
- 1 Roupeiro embutido;
- 1 wc completo;
- Sala com recuperador de calor;
- Cozinha mobilada;
- 1 marquise;
- Sala de estar com varanda;
- 1 lugar de garagem e uma arrecadação para arrumos.
- Aquecimento central e ar condicionado na sala;
Marque já a sua visita!
Este apartamento encontra-se num bom de conservação, e rodeado de todos os serviços necessários para vida quotidiana, é composto por:
- 2 quartos com varanda;
- 1 Roupeiro embutido;
- 1 wc completo;
- Sala com recuperador de calor;
- Cozinha mobilada;
- 1 marquise;
- Sala de estar com varanda;
- 1 lugar de garagem e uma arrecadação para arrumos.
- Aquecimento central e ar condicionado na sala;
Marque já a sua visita!
Contact
Apartment 5 Bedrooms
Amial, Paranhos, Porto, Distrito do Porto
Used · 115m²
With Garage
buy
780.000 €
É composto por:
- Cinco quartos, um deles é suite com closet
- Cozinha mobilada e equipada
- 6 WC
- Área de convívio
- Aquecimento central
- Piscina
- Garagem fechada (72 m2)
Venha conhecer!
Marque a sua visita!
- Cinco quartos, um deles é suite com closet
- Cozinha mobilada e equipada
- 6 WC
- Área de convívio
- Aquecimento central
- Piscina
- Garagem fechada (72 m2)
Venha conhecer!
Marque a sua visita!
Contact
Apartment 2 Bedrooms
Vila do Conde, Distrito do Porto
Used · 110m²
With Garage
buy
450.000 €
Desfrute do conforto incomparável deste apartamento, um T2 espaçoso ideal para uma família. Cada detalhe foi pensado para receber uma família que procura a tranquilidade, mas não abdica do centro da cidade e das suas acessibilidades.
Localizado em frente ao parque de ténis, no centro de Vila do Conde, este imóvel usufrui de muita luminosidade natural, devido à sua exposição solar, e foi concebido a pensar, acima de tudo, no conforto. A proximidade das praias e das paisagens naturais deslumbrantes que o rio proporciona, completa o cenário, oferecendo uma qualidade de vida incomparável.
Possui lugar de garagem.
Localizado em frente ao parque de ténis, no centro de Vila do Conde, este imóvel usufrui de muita luminosidade natural, devido à sua exposição solar, e foi concebido a pensar, acima de tudo, no conforto. A proximidade das praias e das paisagens naturais deslumbrantes que o rio proporciona, completa o cenário, oferecendo uma qualidade de vida incomparável.
Possui lugar de garagem.
Contact
See more Properties for Sale, Apartments - Apartment Used, in Distrito do Porto
Bedrooms
Zones
Can’t find the property you’re looking for?
