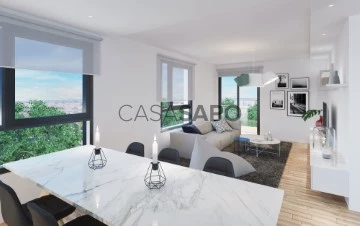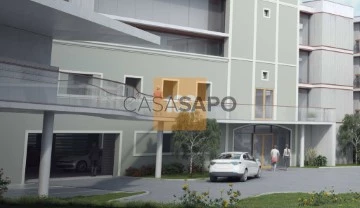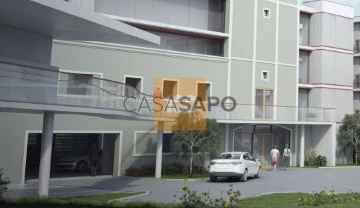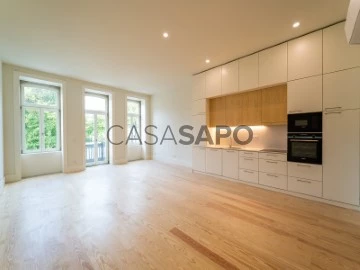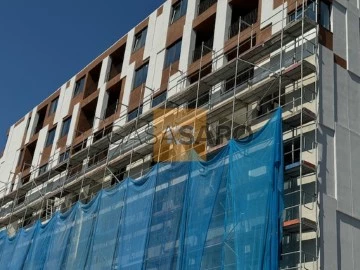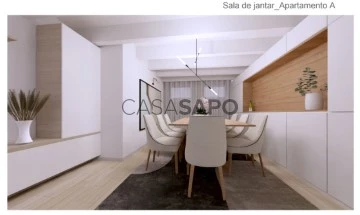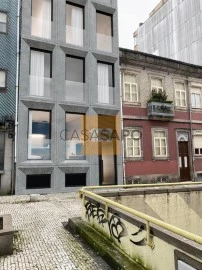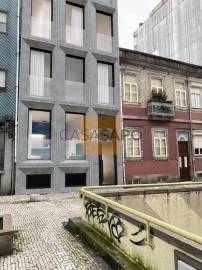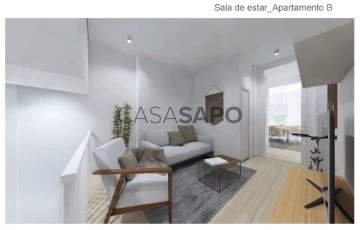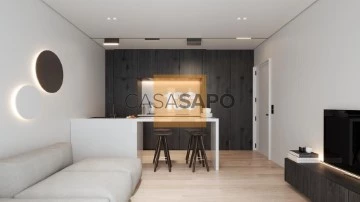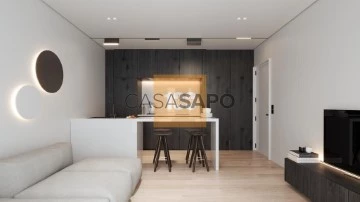Apartments
Rooms
Price
More filters
13 Properties for Sale, Apartments with Energy Certificate C, higher price, Under construction, in Porto, Paranhos
Map
Order by
Higher price
Apartment 3 Bedrooms
Asprela, Paranhos, Porto, Distrito do Porto
Under construction · 118m²
buy
435.000 €
Ref interna:DN1184-3
Situado em Paranhos, próximo da Quinta do Covelo e do Pólo Universitário, este empreendimento divide-se em 55 apartamentos com tipologias que vão desde o T1 até ao T4.
Dotado de tecnologia, melhores acabamentos e uma localização de excelência, este empreendimento proporciona uma qualidade de vida acima da média com pormenores que fazem a diferença: o Smart City Club, um espaço executivo do estilo Coworking & Smart Café, exclusivo para moradores do prédio e o bicicletário, onde poderão guardar em segurança as bicicletas.
Destaca-se no mapa de acabamentos:
MAPA DE ACABAMENTOS
LOUÇAS SANITÁRIAS
C. de Banho Suíte
· Sanindusa_B.Open, B.Elegance.
· Lavatório com móvel duplo T3/T4
· Misturadora jgs galaxy de encastrar
· Resguardos Teresa e Rita
· Sanita/bidé sanindusa city suspenso em estrutura geberit
C. de Banho Comuma
· Banheira Acrílica Sanindusa vértice
· Lavatório com móvel duplo T3/T4
· Misturadora jgs galaxy
· Sanita/bidé sanindusa city suspenso em estrutura geberit
C. de Banho Social
· Lavatório de pousar com banca
· Misturadora jgs galaxy
· Sanita/bidé Sanindusa city suspenso em estrutura geberit
CLIMATIZAÇÃO E AQUECIMENTO DAS ÁGUAS SANITÁRIAS
· Sistema com bomba de calor aerotérmica com ventilo-convetores (quente / frio/AQS)
· Toalheiros WC elétricos
COZINHA
· Móveis de cozinha inferiores e superiores
· Banca em Corian com pia incluído
· Misturadora monocomando
· Eletrodomésticos Bosch integrados: maquina lavar louça, forno, placa, micro-ondas, frigorifico.
INSTALAÇÕES ELÉTRICAS
· Estores elétricos
· Videoporteiro
· Inst. Tv canais nacionais
· Tomadas de Tv e telf. ( Sala, quartos e cozinha )
· Domótica Básica: luminação, Aquecimento/Frio, Estores.
ELEVADORES
· Portas automáticas
· Regulação de Velocidade
· Cabine de luxo
· Manobra duplex
ESTRUTURA
· Betão armado com lajes reticulares
FACHADA
· Fachada Ventilada formada por parede dupla
· Revestimento exterior em granito e painel alumínio composit.
· Alto isolamento acústico e térmico
CARPINTARIA EXTERIOR
· Alumínio anodizado, vidro duplo com alto isolamento acústico.
Sala e quartos
· Estores exteriores de alumínio elétricos
· Estores interiores de tela elétricos
CARPINTARIA INTERIOR
· Portas lisas lacadas a branco com ferragens em inox
· Porta de entrada de Segurança com fechadura eletrónica
· Armários embutidos com portas lacadas a branco e revestidos interiormente
· Rodapé lacado
PAVIMENTOS
Habitações
· Cozinha, Lavandaria: Grés porcelânico.
· Hall, corredor, sala, quartos: Pavimento flutuante com madeira nobre sobre tabuleiro de
contraplacado fenólico.
· Casas de banho: Grés porcelânico
Zonas comuns
· Entrada: Mármore
· Patamares de piso: Mármore
· Escadas: Cerâmico
REVESTIMENTO DE PARÂMETROS VERTICAIS
Habitaçoes
· Hall, corredor, sala, quartos: Pintura plástica
· Cozinha: Pintura plástica
· Lavandaria: Grés porcelânico
· Casas de Banho: Grés Porcelânico
Zonas comuns
· Entrada: Mármore, Painel alumínio composit, vidro lacado e pintura plástica
· Patamares de piso: Mármore, painel de alumínio composit, texturglass e esmalte.
· Escadas: Pintura Plástica
REVESTIMENTO DE PARÂMETROS HORIZONTAIS
Habitações
· Hall, Corredor: Teto falso com iluminação
· Sala, quartos: Pintura plástica
· Cozinha, Lavandaria: Pintura Plástica
· Casas de banho: Teto falso com iluminação
Zonas comuns
· Entrada: Teto decorativo de painel alumínio composit com iluminação.
· Patamares de piso: Teto falso com iluminação
Não se preocupe com a burocracia ou com a extenuante tarefa de analisar as propostas de crédito; temos à sua disposição um departamento jurídico que assegura que tudo é tratado dentro dos trâmites legais e de forma a salvaguardar os seus interesses, e departamento de análise de crédito que o auxiliará na interpretação das melhores propostas conseguidas.
Marque já a sua visita.
IMPACTUS, a criar impacto desde o primeiro clique!
Situado em Paranhos, próximo da Quinta do Covelo e do Pólo Universitário, este empreendimento divide-se em 55 apartamentos com tipologias que vão desde o T1 até ao T4.
Dotado de tecnologia, melhores acabamentos e uma localização de excelência, este empreendimento proporciona uma qualidade de vida acima da média com pormenores que fazem a diferença: o Smart City Club, um espaço executivo do estilo Coworking & Smart Café, exclusivo para moradores do prédio e o bicicletário, onde poderão guardar em segurança as bicicletas.
Destaca-se no mapa de acabamentos:
MAPA DE ACABAMENTOS
LOUÇAS SANITÁRIAS
C. de Banho Suíte
· Sanindusa_B.Open, B.Elegance.
· Lavatório com móvel duplo T3/T4
· Misturadora jgs galaxy de encastrar
· Resguardos Teresa e Rita
· Sanita/bidé sanindusa city suspenso em estrutura geberit
C. de Banho Comuma
· Banheira Acrílica Sanindusa vértice
· Lavatório com móvel duplo T3/T4
· Misturadora jgs galaxy
· Sanita/bidé sanindusa city suspenso em estrutura geberit
C. de Banho Social
· Lavatório de pousar com banca
· Misturadora jgs galaxy
· Sanita/bidé Sanindusa city suspenso em estrutura geberit
CLIMATIZAÇÃO E AQUECIMENTO DAS ÁGUAS SANITÁRIAS
· Sistema com bomba de calor aerotérmica com ventilo-convetores (quente / frio/AQS)
· Toalheiros WC elétricos
COZINHA
· Móveis de cozinha inferiores e superiores
· Banca em Corian com pia incluído
· Misturadora monocomando
· Eletrodomésticos Bosch integrados: maquina lavar louça, forno, placa, micro-ondas, frigorifico.
INSTALAÇÕES ELÉTRICAS
· Estores elétricos
· Videoporteiro
· Inst. Tv canais nacionais
· Tomadas de Tv e telf. ( Sala, quartos e cozinha )
· Domótica Básica: luminação, Aquecimento/Frio, Estores.
ELEVADORES
· Portas automáticas
· Regulação de Velocidade
· Cabine de luxo
· Manobra duplex
ESTRUTURA
· Betão armado com lajes reticulares
FACHADA
· Fachada Ventilada formada por parede dupla
· Revestimento exterior em granito e painel alumínio composit.
· Alto isolamento acústico e térmico
CARPINTARIA EXTERIOR
· Alumínio anodizado, vidro duplo com alto isolamento acústico.
Sala e quartos
· Estores exteriores de alumínio elétricos
· Estores interiores de tela elétricos
CARPINTARIA INTERIOR
· Portas lisas lacadas a branco com ferragens em inox
· Porta de entrada de Segurança com fechadura eletrónica
· Armários embutidos com portas lacadas a branco e revestidos interiormente
· Rodapé lacado
PAVIMENTOS
Habitações
· Cozinha, Lavandaria: Grés porcelânico.
· Hall, corredor, sala, quartos: Pavimento flutuante com madeira nobre sobre tabuleiro de
contraplacado fenólico.
· Casas de banho: Grés porcelânico
Zonas comuns
· Entrada: Mármore
· Patamares de piso: Mármore
· Escadas: Cerâmico
REVESTIMENTO DE PARÂMETROS VERTICAIS
Habitaçoes
· Hall, corredor, sala, quartos: Pintura plástica
· Cozinha: Pintura plástica
· Lavandaria: Grés porcelânico
· Casas de Banho: Grés Porcelânico
Zonas comuns
· Entrada: Mármore, Painel alumínio composit, vidro lacado e pintura plástica
· Patamares de piso: Mármore, painel de alumínio composit, texturglass e esmalte.
· Escadas: Pintura Plástica
REVESTIMENTO DE PARÂMETROS HORIZONTAIS
Habitações
· Hall, Corredor: Teto falso com iluminação
· Sala, quartos: Pintura plástica
· Cozinha, Lavandaria: Pintura Plástica
· Casas de banho: Teto falso com iluminação
Zonas comuns
· Entrada: Teto decorativo de painel alumínio composit com iluminação.
· Patamares de piso: Teto falso com iluminação
Não se preocupe com a burocracia ou com a extenuante tarefa de analisar as propostas de crédito; temos à sua disposição um departamento jurídico que assegura que tudo é tratado dentro dos trâmites legais e de forma a salvaguardar os seus interesses, e departamento de análise de crédito que o auxiliará na interpretação das melhores propostas conseguidas.
Marque já a sua visita.
IMPACTUS, a criar impacto desde o primeiro clique!
Contact
Apartment 2 Bedrooms
Paranhos, Porto, Distrito do Porto
Under construction · 79m²
With Garage
buy
318.900 €
2 bedroom apartment with 78.6 m2, balcony and parking space.
House Factory Development - Paranhos
Design, Future, Innovation, Evolution and Sustainability, everything you are looking for in Porto, next to the University Center and Hospital São João.
This new development will consist of 93 apartments, spread over 3 floors with types T0, T1+1, T2K and T2.
It will be an excellent residential space providing the best of amenities, such as a common laundry room, a community room, an electric scooter sharing point and large green spaces.
This project stands out for its modern lines, highlighting that each apartment has a balcony and a parking space.
We highlight:
Swisskrono Liberty floating floors in the hall, living room and bedrooms
Keratile flooring - ASTON in bathrooms
Swisskrono Liberty Floating Floors in the kitchen
Domestic Hot Water: Electric Heat Pump type Solius Ecotank Silver or equivalent
Air conditioning: Pre-installation of air conditioning system
Aluminium: Frames with thermal cut, extrusion or equivalent.
Bathroom:
Sanitary - SANINDUSA or equivalent;
Mixers - SANINDUSA or equivalent;
Suspended toilet cabinet - MOOVLUX or equivalent;
Shower tray
Kitchen:
Thermo-laminated furniture;
Top in white compact stone or equivalent;
Lower bowl - Rodi or equivalent;
Single-lever mixer with swivel spout with pull-out shower or equivalent;
Integrable Balay-type extractor hood;
Balay-type vitroceramic hob
Points of interest:
University Center
St. John’s Hospital
Several public schools and colleges
Metro and bus stations
Various services such as pharmacies, post office, supermarkets
Electric scooter sharing points
Motorway / VCI access
Construction start date scheduled for November 2024.
Completion scheduled 28 months after the start of work.
House Factory Development - Paranhos
Design, Future, Innovation, Evolution and Sustainability, everything you are looking for in Porto, next to the University Center and Hospital São João.
This new development will consist of 93 apartments, spread over 3 floors with types T0, T1+1, T2K and T2.
It will be an excellent residential space providing the best of amenities, such as a common laundry room, a community room, an electric scooter sharing point and large green spaces.
This project stands out for its modern lines, highlighting that each apartment has a balcony and a parking space.
We highlight:
Swisskrono Liberty floating floors in the hall, living room and bedrooms
Keratile flooring - ASTON in bathrooms
Swisskrono Liberty Floating Floors in the kitchen
Domestic Hot Water: Electric Heat Pump type Solius Ecotank Silver or equivalent
Air conditioning: Pre-installation of air conditioning system
Aluminium: Frames with thermal cut, extrusion or equivalent.
Bathroom:
Sanitary - SANINDUSA or equivalent;
Mixers - SANINDUSA or equivalent;
Suspended toilet cabinet - MOOVLUX or equivalent;
Shower tray
Kitchen:
Thermo-laminated furniture;
Top in white compact stone or equivalent;
Lower bowl - Rodi or equivalent;
Single-lever mixer with swivel spout with pull-out shower or equivalent;
Integrable Balay-type extractor hood;
Balay-type vitroceramic hob
Points of interest:
University Center
St. John’s Hospital
Several public schools and colleges
Metro and bus stations
Various services such as pharmacies, post office, supermarkets
Electric scooter sharing points
Motorway / VCI access
Construction start date scheduled for November 2024.
Completion scheduled 28 months after the start of work.
Contact
Apartment 2 Bedrooms
Paranhos, Porto, Distrito do Porto
Under construction · 79m²
With Garage
buy
318.900 €
2 bedroom apartment with 78.6 m2, balcony and parking space.
House Factory Development - Paranhos
Design, Future, Innovation, Evolution and Sustainability, everything you are looking for in Porto, next to the University Center and Hospital São João.
This new development will consist of 93 apartments, spread over 3 floors with types T0, T1+1, T2K and T2.
It will be an excellent residential space providing the best of amenities, such as a common laundry room, a community room, an electric scooter sharing point and large green spaces.
This project stands out for its modern lines, highlighting that each apartment has a balcony and a parking space.
We highlight:
Swisskrono Liberty floating floors in the hall, living room and bedrooms
Keratile flooring - ASTON in bathrooms
Swisskrono Liberty Floating Floors in the kitchen
Domestic Hot Water: Electric Heat Pump type Solius Ecotank Silver or equivalent
Air conditioning: Pre-installation of air conditioning system
Aluminium: Frames with thermal cut, extrusion or equivalent.
Bathroom:
Sanitary - SANINDUSA or equivalent;
Mixers - SANINDUSA or equivalent;
Suspended toilet cabinet - MOOVLUX or equivalent;
Shower tray
Kitchen:
Thermo-laminated furniture;
Top in white compact stone or equivalent;
Lower bowl - Rodi or equivalent;
Single-lever mixer with swivel spout with pull-out shower or equivalent;
Integrable Balay-type extractor hood;
Balay-type vitroceramic hob
Points of interest:
University Center
St. John’s Hospital
Several public schools and colleges
Metro and bus stations
Various services such as pharmacies, post office, supermarkets
Electric scooter sharing points
Motorway / VCI access
Construction start date scheduled for November 2024.
Completion scheduled 28 months after the start of work.
House Factory Development - Paranhos
Design, Future, Innovation, Evolution and Sustainability, everything you are looking for in Porto, next to the University Center and Hospital São João.
This new development will consist of 93 apartments, spread over 3 floors with types T0, T1+1, T2K and T2.
It will be an excellent residential space providing the best of amenities, such as a common laundry room, a community room, an electric scooter sharing point and large green spaces.
This project stands out for its modern lines, highlighting that each apartment has a balcony and a parking space.
We highlight:
Swisskrono Liberty floating floors in the hall, living room and bedrooms
Keratile flooring - ASTON in bathrooms
Swisskrono Liberty Floating Floors in the kitchen
Domestic Hot Water: Electric Heat Pump type Solius Ecotank Silver or equivalent
Air conditioning: Pre-installation of air conditioning system
Aluminium: Frames with thermal cut, extrusion or equivalent.
Bathroom:
Sanitary - SANINDUSA or equivalent;
Mixers - SANINDUSA or equivalent;
Suspended toilet cabinet - MOOVLUX or equivalent;
Shower tray
Kitchen:
Thermo-laminated furniture;
Top in white compact stone or equivalent;
Lower bowl - Rodi or equivalent;
Single-lever mixer with swivel spout with pull-out shower or equivalent;
Integrable Balay-type extractor hood;
Balay-type vitroceramic hob
Points of interest:
University Center
St. John’s Hospital
Several public schools and colleges
Metro and bus stations
Various services such as pharmacies, post office, supermarkets
Electric scooter sharing points
Motorway / VCI access
Construction start date scheduled for November 2024.
Completion scheduled 28 months after the start of work.
Contact
Apartment 2 Bedrooms
Paranhos, Porto, Distrito do Porto
Under construction · 79m²
With Garage
buy
316.900 €
2 bedroom apartment with 78.6 m2, balcony and parking space.
House Factory Development - Paranhos
Design, Future, Innovation, Evolution and Sustainability, everything you are looking for in Porto, next to the University Center and Hospital São João.
This new development will consist of 93 apartments, spread over 3 floors with types T0, T1+1, T2K and T2.
It will be an excellent residential space providing the best of amenities, such as a common laundry room, a community room, an electric scooter sharing point and large green spaces.
This project stands out for its modern lines, highlighting that each apartment has a balcony and a parking space.
We highlight:
Swisskrono Liberty floating floors in the hall, living room and bedrooms
Keratile flooring - ASTON in bathrooms
Swisskrono Liberty Floating Floors in the kitchen
Domestic Hot Water: Electric Heat Pump type Solius Ecotank Silver or equivalent
Air conditioning: Pre-installation of air conditioning system
Aluminium: Frames with thermal cut, extrusion or equivalent.
Bathroom:
Sanitary - SANINDUSA or equivalent;
Mixers - SANINDUSA or equivalent;
Suspended toilet cabinet - MOOVLUX or equivalent;
Shower tray
Kitchen:
Thermo-laminated furniture;
Top in white compact stone or equivalent;
Lower bowl - Rodi or equivalent;
Single-lever mixer with swivel spout with pull-out shower or equivalent;
Integrable Balay-type extractor hood;
Balay-type vitroceramic hob
Points of interest:
University Center
St. John’s Hospital
Several public schools and colleges
Metro and bus stations
Various services such as pharmacies, post office, supermarkets
Electric scooter sharing points
Motorway / VCI access
Construction start date scheduled for November 2024.
Completion scheduled 28 months after the start of work.
House Factory Development - Paranhos
Design, Future, Innovation, Evolution and Sustainability, everything you are looking for in Porto, next to the University Center and Hospital São João.
This new development will consist of 93 apartments, spread over 3 floors with types T0, T1+1, T2K and T2.
It will be an excellent residential space providing the best of amenities, such as a common laundry room, a community room, an electric scooter sharing point and large green spaces.
This project stands out for its modern lines, highlighting that each apartment has a balcony and a parking space.
We highlight:
Swisskrono Liberty floating floors in the hall, living room and bedrooms
Keratile flooring - ASTON in bathrooms
Swisskrono Liberty Floating Floors in the kitchen
Domestic Hot Water: Electric Heat Pump type Solius Ecotank Silver or equivalent
Air conditioning: Pre-installation of air conditioning system
Aluminium: Frames with thermal cut, extrusion or equivalent.
Bathroom:
Sanitary - SANINDUSA or equivalent;
Mixers - SANINDUSA or equivalent;
Suspended toilet cabinet - MOOVLUX or equivalent;
Shower tray
Kitchen:
Thermo-laminated furniture;
Top in white compact stone or equivalent;
Lower bowl - Rodi or equivalent;
Single-lever mixer with swivel spout with pull-out shower or equivalent;
Integrable Balay-type extractor hood;
Balay-type vitroceramic hob
Points of interest:
University Center
St. John’s Hospital
Several public schools and colleges
Metro and bus stations
Various services such as pharmacies, post office, supermarkets
Electric scooter sharing points
Motorway / VCI access
Construction start date scheduled for November 2024.
Completion scheduled 28 months after the start of work.
Contact
Apartment 2 Bedrooms
Paranhos, Porto, Distrito do Porto
Under construction · 79m²
With Garage
buy
316.900 €
2 bedroom apartment with 78.6 m2, balcony and parking space.
House Factory Development - Paranhos
Design, Future, Innovation, Evolution and Sustainability, everything you are looking for in Porto, next to the University Center and Hospital São João.
This new development will consist of 93 apartments, spread over 3 floors with types T0, T1+1, T2K and T2.
It will be an excellent residential space providing the best of amenities, such as a common laundry room, a community room, an electric scooter sharing point and large green spaces.
This project stands out for its modern lines, highlighting that each apartment has a balcony and a parking space.
We highlight:
Swisskrono Liberty floating floors in the hall, living room and bedrooms
Keratile flooring - ASTON in bathrooms
Swisskrono Liberty Floating Floors in the kitchen
Domestic Hot Water: Electric Heat Pump type Solius Ecotank Silver or equivalent
Air conditioning: Pre-installation of air conditioning system
Aluminium: Frames with thermal cut, extrusion or equivalent.
Bathroom:
Sanitary - SANINDUSA or equivalent;
Mixers - SANINDUSA or equivalent;
Suspended toilet cabinet - MOOVLUX or equivalent;
Shower tray
Kitchen:
Thermo-laminated furniture;
Top in white compact stone or equivalent;
Lower bowl - Rodi or equivalent;
Single-lever mixer with swivel spout with pull-out shower or equivalent;
Integrable Balay-type extractor hood;
Balay-type vitroceramic hob
Points of interest:
University Center
St. John’s Hospital
Several public schools and colleges
Metro and bus stations
Various services such as pharmacies, post office, supermarkets
Electric scooter sharing points
Motorway / VCI access
Construction start date scheduled for November 2024.
Completion scheduled 28 months after the start of work.
House Factory Development - Paranhos
Design, Future, Innovation, Evolution and Sustainability, everything you are looking for in Porto, next to the University Center and Hospital São João.
This new development will consist of 93 apartments, spread over 3 floors with types T0, T1+1, T2K and T2.
It will be an excellent residential space providing the best of amenities, such as a common laundry room, a community room, an electric scooter sharing point and large green spaces.
This project stands out for its modern lines, highlighting that each apartment has a balcony and a parking space.
We highlight:
Swisskrono Liberty floating floors in the hall, living room and bedrooms
Keratile flooring - ASTON in bathrooms
Swisskrono Liberty Floating Floors in the kitchen
Domestic Hot Water: Electric Heat Pump type Solius Ecotank Silver or equivalent
Air conditioning: Pre-installation of air conditioning system
Aluminium: Frames with thermal cut, extrusion or equivalent.
Bathroom:
Sanitary - SANINDUSA or equivalent;
Mixers - SANINDUSA or equivalent;
Suspended toilet cabinet - MOOVLUX or equivalent;
Shower tray
Kitchen:
Thermo-laminated furniture;
Top in white compact stone or equivalent;
Lower bowl - Rodi or equivalent;
Single-lever mixer with swivel spout with pull-out shower or equivalent;
Integrable Balay-type extractor hood;
Balay-type vitroceramic hob
Points of interest:
University Center
St. John’s Hospital
Several public schools and colleges
Metro and bus stations
Various services such as pharmacies, post office, supermarkets
Electric scooter sharing points
Motorway / VCI access
Construction start date scheduled for November 2024.
Completion scheduled 28 months after the start of work.
Contact
Apartment 1 Bedroom +1
Conde Ferreira, Paranhos, Porto, Distrito do Porto
Under construction · 94m²
buy
316.000 €
1-bedroom apartment with 95 sq m, inserted in a new development on Rua Costa Cabral, known as the most extensive street in the city of Porto.
A few meters from the Marquês Metro Station, with all services and commerce within a pedestrian distance.
The development consists of 7 apartments from studios to 1-bedroom, with areas between 60 sq m and 90 sq m, with gardens, balconies and terraces.
Maintaining the original design of the bourgeois houses and maintaining the timeless tiled façade, it combines the comfort and functionality of modern life, combined with the excellence of its materials and finishes.
Since the work is already well advanced, it is expected to be completed in the first quarter of 2023.
Come and meet him!
For over 25 years Castelhana has been a renowned name in the Portuguese real estate sector. As a company of Dils group, we specialize in advising businesses, organizations and (institutional) investors in buying, selling, renting, letting and development of residential properties.
Founded in 1999, Castelhana has built one of the largest and most solid real estate portfolios in Portugal over the years, with over 600 renovation and new construction projects.
In Porto, we are based in Foz Do Douro, one of the noblest places in the city. In Lisbon, in Chiado, one of the most emblematic and traditional areas of the capital and in the Algarve next to the renowned Vilamoura Marina.
We are waiting for you. We have a team available to give you the best support in your next real estate investment.
Contact us!
A few meters from the Marquês Metro Station, with all services and commerce within a pedestrian distance.
The development consists of 7 apartments from studios to 1-bedroom, with areas between 60 sq m and 90 sq m, with gardens, balconies and terraces.
Maintaining the original design of the bourgeois houses and maintaining the timeless tiled façade, it combines the comfort and functionality of modern life, combined with the excellence of its materials and finishes.
Since the work is already well advanced, it is expected to be completed in the first quarter of 2023.
Come and meet him!
For over 25 years Castelhana has been a renowned name in the Portuguese real estate sector. As a company of Dils group, we specialize in advising businesses, organizations and (institutional) investors in buying, selling, renting, letting and development of residential properties.
Founded in 1999, Castelhana has built one of the largest and most solid real estate portfolios in Portugal over the years, with over 600 renovation and new construction projects.
In Porto, we are based in Foz Do Douro, one of the noblest places in the city. In Lisbon, in Chiado, one of the most emblematic and traditional areas of the capital and in the Algarve next to the renowned Vilamoura Marina.
We are waiting for you. We have a team available to give you the best support in your next real estate investment.
Contact us!
Contact
Apartment 2 Bedrooms
Paranhos, Porto, Distrito do Porto
Under construction · 55m²
With Garage
buy
270.000 €
Apartment with 60 m2, initially it was a T1, but during the work and, since it is on the corner of the building, it was transformed into a T2.
Still, it’s a nice apartment with two bedrooms.
Balcony and parking space.
Building with elevator.
Right in the center of the university hub, more specifically in Asprela.
When you buy this apartment you buy a property with these characteristics:
- The aluminum frame is fixed and tilts.
- The internal walls will be made of plasterboard between slabs. In spaces with vapors, water-repellent material will be applied to the ceilings.
- Partition walls between units will be double, with reinforced thermal and acoustic insulation layer.
- Next to the openings there will be moldings for curtains.
- All internal surfaces of the units, except wet areas, will be covered in composite material, with an oak-type finish with superior acoustic behavior, male/female fitting and with finishings next to the ceramic tiles and skirting boards and external openings.
- Cabinets/wardrobes in the units will be made of oak wood veneer, with white melamine structure, shelves and drawers.
- Kitchen cabinets, with structure, shelves and drawers in high-density water-repellent chipboard covered in white anti-scratch melamine, door and drawer fronts in matte black lacquered water-repellent MDF, edges in the same material.
- Counters and sides of the islands and counters in silestone-type composite material (20 mm in space and 12 mm in space respectively), forming tops assumed in the thickness of the material.
- Built-in appliances: refrigerator, no frost technology; oven, microwave, dishwasher and washing machine and stove;
- Built-in extractor hood in cabinets;
- Rectangular shaped sinks that can be embedded under the counter. ’Grohe’ type chrome mixer.
- Bathroom furniture + suspended sinks, will be ’Sanindusa’ type,
- Suspended toilet and bidets, will be the Sanindusa brand of the ’URBY’ series and have a chrome flush control plate.
- Shower base will be made of ’Hidrobox’ type resin with the dimensions and lengths existing in the spaces.
- Faucets for washbasins and bidets in the Sanitary Facilities will be ’Grohe’ type with chrome finish and respective fixing and connection accessories.
- Taps and fixing and connection accessories for the shower base will be ’Grohe’ type, with a chrome finish and their fixing and connecting accessories, including dispersers, hose, supports and suspended shower.
- Domestic hot water will be supported by a heat pump.
- All units will be equipped with air conditioning installation.
Still, it’s a nice apartment with two bedrooms.
Balcony and parking space.
Building with elevator.
Right in the center of the university hub, more specifically in Asprela.
When you buy this apartment you buy a property with these characteristics:
- The aluminum frame is fixed and tilts.
- The internal walls will be made of plasterboard between slabs. In spaces with vapors, water-repellent material will be applied to the ceilings.
- Partition walls between units will be double, with reinforced thermal and acoustic insulation layer.
- Next to the openings there will be moldings for curtains.
- All internal surfaces of the units, except wet areas, will be covered in composite material, with an oak-type finish with superior acoustic behavior, male/female fitting and with finishings next to the ceramic tiles and skirting boards and external openings.
- Cabinets/wardrobes in the units will be made of oak wood veneer, with white melamine structure, shelves and drawers.
- Kitchen cabinets, with structure, shelves and drawers in high-density water-repellent chipboard covered in white anti-scratch melamine, door and drawer fronts in matte black lacquered water-repellent MDF, edges in the same material.
- Counters and sides of the islands and counters in silestone-type composite material (20 mm in space and 12 mm in space respectively), forming tops assumed in the thickness of the material.
- Built-in appliances: refrigerator, no frost technology; oven, microwave, dishwasher and washing machine and stove;
- Built-in extractor hood in cabinets;
- Rectangular shaped sinks that can be embedded under the counter. ’Grohe’ type chrome mixer.
- Bathroom furniture + suspended sinks, will be ’Sanindusa’ type,
- Suspended toilet and bidets, will be the Sanindusa brand of the ’URBY’ series and have a chrome flush control plate.
- Shower base will be made of ’Hidrobox’ type resin with the dimensions and lengths existing in the spaces.
- Faucets for washbasins and bidets in the Sanitary Facilities will be ’Grohe’ type with chrome finish and respective fixing and connection accessories.
- Taps and fixing and connection accessories for the shower base will be ’Grohe’ type, with a chrome finish and their fixing and connecting accessories, including dispersers, hose, supports and suspended shower.
- Domestic hot water will be supported by a heat pump.
- All units will be equipped with air conditioning installation.
Contact
Apartment 2 Bedrooms
Paranhos, Porto, Distrito do Porto
Under construction · 83m²
buy
270.000 €
Buy 2 bedroom duplex flat next to Combatentes and Antas, Porto, for investment or housing.
Excellent opportunity to acquire a 2 bedroom duplex flat located in a building with typical architecture of Porto, ideal for both investment and own housing. Located in one of the most emblematic areas of the city, between Combatentes and Antas, this property combines traditional charm with high-quality modern finishes.
Property Highlights:
Typical architecture: Building with characteristics of Porto, preserving historical details that give authenticity and charm to the space.
Quality finishes: Every detail was designed to provide comfort and durability, with top-of-the-line materials.
Outdoor space: Enjoy a romantic garden for common use, perfect for moments of tranquillity and outdoor leisure.
This duplex flat, with two bedrooms, is an excellent choice for those looking for a property with character, located in a strategic area, close to services, transport and commerce. Ideal for those who want to live in the heart of Porto or for those who want to invest in a property with great potential for appreciation.
Distance from Services and Transportation:
Metro: Combatentes Station - 300 meters (approximately 4 minutes walk)
Buses: Stops of several bus lines - 200 meters (approximately 3 minutes walk)
Supermarket: Pingo Doce - 450 meters (approximately 6 minutes walk)
Pharmacy: Farmácia Antas - 500 meters (approximately 7 minutes walk)
Shopping Centre: Alameda Shopping - 900 metres (approximately 12 minutes walk)
Schools: Filipa de Vilhena Secondary School - 800 meters (approximately 10 minutes walk)
Hospital: São João Hospital - 2.5 km (approximately 10 minutes by car)
Antas Square: 600 meters (approximately 8 minutes walk)
With the proximity of essential services and an efficient transport network, this 1 bedroom Duplex flat offers a privileged location, making life easier for its residents, whether for daily commuting or to enjoy the best that the city has to offer.
Distance to Hospital and Colleges:
São João Hospital: 2.2 km (approximately 8 minutes by car)
Faculty of Medicine of the University of Porto: 2.2 km (approximately 8 minutes by car)
Faculty of Engineering of the University of Porto (FEUP): 2.3 km (approximately 9 minutes by car)
Faculty of Economics of the University of Porto (FEP): 2.8 km (approximately 10 minutes by car)
Abel Salazar Institute of Biomedical Sciences (ICBAS): 3.5 km (approximately 15 minutes by car)
Faculty of Law of the University of Porto: 3.5 km (approximately 15 minutes by car)
Schedule a viewing and discover what this charming property has to offer!
Don’t miss this opportunity to live in this 2 bedroom duplex flat next to Combatentes and Antas, Porto, for investment or housing.
Call now!!
Expected delivery of the work 1st quarter 2025.
Note: If you are a real estate consultant, this property is available for business sharing. Do not hesitate to present to your buyer customers and talk to us to schedule your visit.
Entreparedes Real Estate
AMI:13781
Entreparedes Real Estate is a company that is in the Real Estate Sales and Management market with the intention of making a difference by its standard of seriousness, respect and ethics in the provision of real estate services.
Our team of employees is made up of experienced and multilingual professionals, with a personalised approach to each client.
We tirelessly seek the satisfaction of our customers, whether they are buyers or sellers, seeking to give our customers the highest profitability and quality, using the most diverse and current technologies to ensure wide and quality dissemination.
We handle all the bureaucracy up to the deed with a high degree of professionalism.
For Entreparedes a satisfied customer is the greatest achievement and satisfaction of mission accomplished.
Excellent opportunity to acquire a 2 bedroom duplex flat located in a building with typical architecture of Porto, ideal for both investment and own housing. Located in one of the most emblematic areas of the city, between Combatentes and Antas, this property combines traditional charm with high-quality modern finishes.
Property Highlights:
Typical architecture: Building with characteristics of Porto, preserving historical details that give authenticity and charm to the space.
Quality finishes: Every detail was designed to provide comfort and durability, with top-of-the-line materials.
Outdoor space: Enjoy a romantic garden for common use, perfect for moments of tranquillity and outdoor leisure.
This duplex flat, with two bedrooms, is an excellent choice for those looking for a property with character, located in a strategic area, close to services, transport and commerce. Ideal for those who want to live in the heart of Porto or for those who want to invest in a property with great potential for appreciation.
Distance from Services and Transportation:
Metro: Combatentes Station - 300 meters (approximately 4 minutes walk)
Buses: Stops of several bus lines - 200 meters (approximately 3 minutes walk)
Supermarket: Pingo Doce - 450 meters (approximately 6 minutes walk)
Pharmacy: Farmácia Antas - 500 meters (approximately 7 minutes walk)
Shopping Centre: Alameda Shopping - 900 metres (approximately 12 minutes walk)
Schools: Filipa de Vilhena Secondary School - 800 meters (approximately 10 minutes walk)
Hospital: São João Hospital - 2.5 km (approximately 10 minutes by car)
Antas Square: 600 meters (approximately 8 minutes walk)
With the proximity of essential services and an efficient transport network, this 1 bedroom Duplex flat offers a privileged location, making life easier for its residents, whether for daily commuting or to enjoy the best that the city has to offer.
Distance to Hospital and Colleges:
São João Hospital: 2.2 km (approximately 8 minutes by car)
Faculty of Medicine of the University of Porto: 2.2 km (approximately 8 minutes by car)
Faculty of Engineering of the University of Porto (FEUP): 2.3 km (approximately 9 minutes by car)
Faculty of Economics of the University of Porto (FEP): 2.8 km (approximately 10 minutes by car)
Abel Salazar Institute of Biomedical Sciences (ICBAS): 3.5 km (approximately 15 minutes by car)
Faculty of Law of the University of Porto: 3.5 km (approximately 15 minutes by car)
Schedule a viewing and discover what this charming property has to offer!
Don’t miss this opportunity to live in this 2 bedroom duplex flat next to Combatentes and Antas, Porto, for investment or housing.
Call now!!
Expected delivery of the work 1st quarter 2025.
Note: If you are a real estate consultant, this property is available for business sharing. Do not hesitate to present to your buyer customers and talk to us to schedule your visit.
Entreparedes Real Estate
AMI:13781
Entreparedes Real Estate is a company that is in the Real Estate Sales and Management market with the intention of making a difference by its standard of seriousness, respect and ethics in the provision of real estate services.
Our team of employees is made up of experienced and multilingual professionals, with a personalised approach to each client.
We tirelessly seek the satisfaction of our customers, whether they are buyers or sellers, seeking to give our customers the highest profitability and quality, using the most diverse and current technologies to ensure wide and quality dissemination.
We handle all the bureaucracy up to the deed with a high degree of professionalism.
For Entreparedes a satisfied customer is the greatest achievement and satisfaction of mission accomplished.
Contact
Apartment 1 Bedroom +1
Paranhos, Porto, Distrito do Porto
Under construction · 63m²
buy
250.000 €
Apartamento T1+1 com 63 m2.
Empreendimento localizado no coração da cidade do Porto, fica a 1 km da Estação do Metro da Trindade (a pé) e a 1,5 km da Estação de Comboio de São Bento (a pé).
Localizado na Rua Faria Guimarães.
Prédio em construção, com área de 395 m², a apenas 450 metros da estação de metro de Faria Guimarães.
Consiste em:
7 apartamentos T1+1:
- 1 apartamento T1+1 Duplex com 76 m2;
- 1 apartamento T1+1 Duplex com 67 m2 + 28 m2 de jardim;
- 5 apartamento T1+1 com 2 frentes, com 63 m2.
EQUIPAMENTOS/ CONFORTO
- ELEVADOR Elétrico c/ capacidade p/ 6 pessoas, funcionamento silencioso, suave e energeticamente eficiente - Classe A, portas automáticas e iluminação por LEDs;
- Bomba de Calor AQS para aquecimentos de águas ou painel solar.
- Caixilharia exterior em perfis de alumínio acetinado, com corte térmico e com vidro duplo.
- BLACKOUT, Sanca pelo interior preparada para cortinados;
- VENTILAÇÃO forçada nas instalações sanitárias sem janela e natural de fachada nas restantes;
- VIDEO porteiro a cores;
- INSTALAÇÃO de redes TV cabo, Telefones e informática;
- ILUMINAÇÃO - aplicação de focos nos tetos;
- PRÉ-INSTALAÇÃO de ar condicionado em todos os compartimentos.
COZINHA E LAVANDARIA
Equipada c/ Exaustor, Forno, Lava Louça, Torneira e placa marca Teka ou equivalente;
Início da obra: Janeiro 2023
Previsão de fim de obra: Agosto 2025
Excelente investimento para quem quer investir, e uma excelente localização para morar!
Para quem procura qualidade de viver onde tudo acontece!
100 Domus, Lda
Rua de Cedofeita, 340 - Porto
AMI 9824
Empreendimento localizado no coração da cidade do Porto, fica a 1 km da Estação do Metro da Trindade (a pé) e a 1,5 km da Estação de Comboio de São Bento (a pé).
Localizado na Rua Faria Guimarães.
Prédio em construção, com área de 395 m², a apenas 450 metros da estação de metro de Faria Guimarães.
Consiste em:
7 apartamentos T1+1:
- 1 apartamento T1+1 Duplex com 76 m2;
- 1 apartamento T1+1 Duplex com 67 m2 + 28 m2 de jardim;
- 5 apartamento T1+1 com 2 frentes, com 63 m2.
EQUIPAMENTOS/ CONFORTO
- ELEVADOR Elétrico c/ capacidade p/ 6 pessoas, funcionamento silencioso, suave e energeticamente eficiente - Classe A, portas automáticas e iluminação por LEDs;
- Bomba de Calor AQS para aquecimentos de águas ou painel solar.
- Caixilharia exterior em perfis de alumínio acetinado, com corte térmico e com vidro duplo.
- BLACKOUT, Sanca pelo interior preparada para cortinados;
- VENTILAÇÃO forçada nas instalações sanitárias sem janela e natural de fachada nas restantes;
- VIDEO porteiro a cores;
- INSTALAÇÃO de redes TV cabo, Telefones e informática;
- ILUMINAÇÃO - aplicação de focos nos tetos;
- PRÉ-INSTALAÇÃO de ar condicionado em todos os compartimentos.
COZINHA E LAVANDARIA
Equipada c/ Exaustor, Forno, Lava Louça, Torneira e placa marca Teka ou equivalente;
Início da obra: Janeiro 2023
Previsão de fim de obra: Agosto 2025
Excelente investimento para quem quer investir, e uma excelente localização para morar!
Para quem procura qualidade de viver onde tudo acontece!
100 Domus, Lda
Rua de Cedofeita, 340 - Porto
AMI 9824
Contact
Apartment 1 Bedroom +1
Paranhos, Porto, Distrito do Porto
Under construction · 63m²
buy
250.000 €
Apartamento T1+1 com 63 m2.
Empreendimento localizado no coração da cidade do Porto, fica a 1 km da Estação do Metro da Trindade (a pé) e a 1,5 km da Estação de Comboio de São Bento (a pé).
Localizado na Rua Faria Guimarães.
Prédio em construção, com área de 395 m², a apenas 450 metros da estação de metro de Faria Guimarães.
Consiste em:
7 apartamentos T1+1:
- 1 apartamento T1+1 Duplex com 76 m2;
- 1 apartamento T1+1 Duplex com 67 m2 + 28 m2 de jardim;
- 5 apartamento T1+1 com 2 frentes, com 63 m2.
EQUIPAMENTOS/ CONFORTO
- ELEVADOR Elétrico c/ capacidade p/ 6 pessoas, funcionamento silencioso, suave e energeticamente eficiente - Classe A, portas automáticas e iluminação por LEDs;
- Bomba de Calor AQS para aquecimentos de águas ou painel solar.
- Caixilharia exterior em perfis de alumínio acetinado, com corte térmico e com vidro duplo.
- BLACKOUT, Sanca pelo interior preparada para cortinados;
- VENTILAÇÃO forçada nas instalações sanitárias sem janela e natural de fachada nas restantes;
- VIDEO porteiro a cores;
- INSTALAÇÃO de redes TV cabo, Telefones e informática;
- ILUMINAÇÃO - aplicação de focos nos tetos;
- PRÉ-INSTALAÇÃO de ar condicionado em todos os compartimentos.
COZINHA E LAVANDARIA
Equipada c/ Exaustor, Forno, Lava Louça, Torneira e placa marca Teka ou equivalente;
Início da obra: Janeiro 2023
Previsão de fim de obra: Agosto 2025
Excelente investimento para quem quer investir, e uma excelente localização para morar!
Para quem procura qualidade de viver onde tudo acontece!
100 Domus, Lda
Rua de Cedofeita, 340 - Porto
AMI 9824
Empreendimento localizado no coração da cidade do Porto, fica a 1 km da Estação do Metro da Trindade (a pé) e a 1,5 km da Estação de Comboio de São Bento (a pé).
Localizado na Rua Faria Guimarães.
Prédio em construção, com área de 395 m², a apenas 450 metros da estação de metro de Faria Guimarães.
Consiste em:
7 apartamentos T1+1:
- 1 apartamento T1+1 Duplex com 76 m2;
- 1 apartamento T1+1 Duplex com 67 m2 + 28 m2 de jardim;
- 5 apartamento T1+1 com 2 frentes, com 63 m2.
EQUIPAMENTOS/ CONFORTO
- ELEVADOR Elétrico c/ capacidade p/ 6 pessoas, funcionamento silencioso, suave e energeticamente eficiente - Classe A, portas automáticas e iluminação por LEDs;
- Bomba de Calor AQS para aquecimentos de águas ou painel solar.
- Caixilharia exterior em perfis de alumínio acetinado, com corte térmico e com vidro duplo.
- BLACKOUT, Sanca pelo interior preparada para cortinados;
- VENTILAÇÃO forçada nas instalações sanitárias sem janela e natural de fachada nas restantes;
- VIDEO porteiro a cores;
- INSTALAÇÃO de redes TV cabo, Telefones e informática;
- ILUMINAÇÃO - aplicação de focos nos tetos;
- PRÉ-INSTALAÇÃO de ar condicionado em todos os compartimentos.
COZINHA E LAVANDARIA
Equipada c/ Exaustor, Forno, Lava Louça, Torneira e placa marca Teka ou equivalente;
Início da obra: Janeiro 2023
Previsão de fim de obra: Agosto 2025
Excelente investimento para quem quer investir, e uma excelente localização para morar!
Para quem procura qualidade de viver onde tudo acontece!
100 Domus, Lda
Rua de Cedofeita, 340 - Porto
AMI 9824
Contact
Apartment 1 Bedroom +1
Paranhos, Porto, Distrito do Porto
Under construction · 65m²
buy
240.000 €
Buy 1 bedroom duplex flat next to Combatentes and Antas, Porto, for investment or housing.
Excellent opportunity to acquire a 1 bedroom duplex flat located in a building with typical Porto architecture, ideal for both investment and own housing. Located in one of the most emblematic areas of the city, between Combatentes and Antas, this property combines traditional charm with high-quality modern finishes.
Property Highlights:
Typical architecture: Building with characteristics of Porto, preserving historical details that give authenticity and charm to the space.
Quality finishes: Every detail was designed to provide comfort and durability, with top-of-the-line materials.
Outdoor space: Enjoy a romantic garden for common use, perfect for moments of tranquillity and outdoor leisure.
This one-bedroom duplex flat is an excellent choice for those looking for a property with character, located in a strategic area, close to services, transport and commerce. Ideal for those who want to live in the heart of Porto or for those who want to invest in a property with great potential for appreciation.
Distance from Services and Transportation:
Metro: Combatentes Station - 300 meters (approximately 4 minutes walk)
Buses: Stops of several bus lines - 200 meters (approximately 3 minutes walk)
Supermarket: Pingo Doce - 450 meters (approximately 6 minutes walk)
Pharmacy: Farmácia Antas - 500 meters (approximately 7 minutes walk)
Shopping Centre: Alameda Shopping - 900 metres (approximately 12 minutes walk)
Schools: Filipa de Vilhena Secondary School - 800 meters (approximately 10 minutes walk)
Hospital: São João Hospital - 2.5 km (approximately 10 minutes by car)
Antas Square: 600 meters (approximately 8 minutes walk)
With the proximity of essential services and an efficient transport network, this 1 bedroom Duplex flat offers a privileged location, making life easier for its residents, whether for daily commuting or to enjoy the best that the city has to offer.
Distance to Hospital and Colleges:
São João Hospital: 2.2 km (approximately 8 minutes by car)
Faculty of Medicine of the University of Porto: 2.2 km (approximately 8 minutes by car)
Faculty of Engineering of the University of Porto (FEUP): 2.3 km (approximately 9 minutes by car)
Faculty of Economics of the University of Porto (FEP): 2.8 km (approximately 10 minutes by car)
Abel Salazar Institute of Biomedical Sciences (ICBAS): 3.5 km (approximately 15 minutes by car)
Faculty of Law of the University of Porto: 3.5 km (approximately 15 minutes by car)
Schedule a viewing and discover what this charming property has to offer!
Don’t miss this opportunity to live in this 1 bedroom duplex flat next to Combatentes and Antas, Porto, for investment or housing.
Call now!!
Expected delivery of the work 1st quarter 2025.
Note: If you are a real estate consultant, this property is available for business sharing. Do not hesitate to present to your buyer customers and talk to us to schedule your visit.
Entreparedes Real Estate
AMI:13781
Entreparedes Real Estate is a company that is in the Real Estate Sales and Management market with the intention of making a difference by its standard of seriousness, respect and ethics in the provision of real estate services.
Our team of employees is made up of experienced and multilingual professionals, with a personalised approach to each client.
We tirelessly seek the satisfaction of our customers, whether they are buyers or sellers, seeking to give our customers the highest profitability and quality, using the most diverse and current technologies to ensure wide and quality dissemination.
We handle all the bureaucracy up to the deed with a high degree of professionalism.
For Entreparedes a satisfied customer is the greatest achievement and satisfaction of mission accomplished.
Excellent opportunity to acquire a 1 bedroom duplex flat located in a building with typical Porto architecture, ideal for both investment and own housing. Located in one of the most emblematic areas of the city, between Combatentes and Antas, this property combines traditional charm with high-quality modern finishes.
Property Highlights:
Typical architecture: Building with characteristics of Porto, preserving historical details that give authenticity and charm to the space.
Quality finishes: Every detail was designed to provide comfort and durability, with top-of-the-line materials.
Outdoor space: Enjoy a romantic garden for common use, perfect for moments of tranquillity and outdoor leisure.
This one-bedroom duplex flat is an excellent choice for those looking for a property with character, located in a strategic area, close to services, transport and commerce. Ideal for those who want to live in the heart of Porto or for those who want to invest in a property with great potential for appreciation.
Distance from Services and Transportation:
Metro: Combatentes Station - 300 meters (approximately 4 minutes walk)
Buses: Stops of several bus lines - 200 meters (approximately 3 minutes walk)
Supermarket: Pingo Doce - 450 meters (approximately 6 minutes walk)
Pharmacy: Farmácia Antas - 500 meters (approximately 7 minutes walk)
Shopping Centre: Alameda Shopping - 900 metres (approximately 12 minutes walk)
Schools: Filipa de Vilhena Secondary School - 800 meters (approximately 10 minutes walk)
Hospital: São João Hospital - 2.5 km (approximately 10 minutes by car)
Antas Square: 600 meters (approximately 8 minutes walk)
With the proximity of essential services and an efficient transport network, this 1 bedroom Duplex flat offers a privileged location, making life easier for its residents, whether for daily commuting or to enjoy the best that the city has to offer.
Distance to Hospital and Colleges:
São João Hospital: 2.2 km (approximately 8 minutes by car)
Faculty of Medicine of the University of Porto: 2.2 km (approximately 8 minutes by car)
Faculty of Engineering of the University of Porto (FEUP): 2.3 km (approximately 9 minutes by car)
Faculty of Economics of the University of Porto (FEP): 2.8 km (approximately 10 minutes by car)
Abel Salazar Institute of Biomedical Sciences (ICBAS): 3.5 km (approximately 15 minutes by car)
Faculty of Law of the University of Porto: 3.5 km (approximately 15 minutes by car)
Schedule a viewing and discover what this charming property has to offer!
Don’t miss this opportunity to live in this 1 bedroom duplex flat next to Combatentes and Antas, Porto, for investment or housing.
Call now!!
Expected delivery of the work 1st quarter 2025.
Note: If you are a real estate consultant, this property is available for business sharing. Do not hesitate to present to your buyer customers and talk to us to schedule your visit.
Entreparedes Real Estate
AMI:13781
Entreparedes Real Estate is a company that is in the Real Estate Sales and Management market with the intention of making a difference by its standard of seriousness, respect and ethics in the provision of real estate services.
Our team of employees is made up of experienced and multilingual professionals, with a personalised approach to each client.
We tirelessly seek the satisfaction of our customers, whether they are buyers or sellers, seeking to give our customers the highest profitability and quality, using the most diverse and current technologies to ensure wide and quality dissemination.
We handle all the bureaucracy up to the deed with a high degree of professionalism.
For Entreparedes a satisfied customer is the greatest achievement and satisfaction of mission accomplished.
Contact
Apartment 1 Bedroom +1
Paranhos, Porto, Distrito do Porto
Under construction · 76m²
buy
225.000 €
Apartamento T1+1 com 76 m2.
Empreendimento localizado no coração da cidade do Porto, fica a 1 km da Estação do Metro da Trindade (a pé) e a 1,5 km da Estação de Comboio de São Bento (a pé).
Localizado na Rua Faria Guimarães.
Prédio em construção, com área de 395 m², a apenas 450 metros da estação de metro de Faria Guimarães.
Consiste em:
7 apartamentos T1+1:
- 1 apartamento T1+1 Duplex com 76 m2;
- 1 apartamento T1+1 Duplex com 67 m2 + 28 m2 de jardim;
- 5 apartamento T1+1 com 2 frentes, com 63 m2.
EQUIPAMENTOS/ CONFORTO
- ELEVADOR Elétrico c/ capacidade p/ 6 pessoas, funcionamento silencioso, suave e energeticamente eficiente - Classe A, portas automáticas e iluminação por LEDs;
- Bomba de Calor AQS para aquecimentos de águas ou painel solar.
- Caixilharia exterior em perfis de alumínio acetinado, com corte térmico e com vidro duplo.
- BLACKOUT, Sanca pelo interior preparada para cortinados;
- VENTILAÇÃO forçada nas instalações sanitárias sem janela e natural de fachada nas restantes;
- VIDEO porteiro a cores;
- INSTALAÇÃO de redes TV cabo, Telefones e informática;
- ILUMINAÇÃO - aplicação de focos nos tetos;
- PRÉ-INSTALAÇÃO de ar condicionado em todos os compartimentos.
COZINHA E LAVANDARIA
Equipada c/ Exaustor, Forno, Lava Louça, Torneira e placa marca Teka ou equivalente;
Início da obra: Janeiro 2023
Previsão de fim de obra: Agosto 2025
Excelente investimento para quem quer investir, e uma excelente localização para morar!
Para quem procura qualidade de viver onde tudo acontece!
100 Domus, Lda
Rua de Cedofeita, 340 - Porto
AMI 9824
Empreendimento localizado no coração da cidade do Porto, fica a 1 km da Estação do Metro da Trindade (a pé) e a 1,5 km da Estação de Comboio de São Bento (a pé).
Localizado na Rua Faria Guimarães.
Prédio em construção, com área de 395 m², a apenas 450 metros da estação de metro de Faria Guimarães.
Consiste em:
7 apartamentos T1+1:
- 1 apartamento T1+1 Duplex com 76 m2;
- 1 apartamento T1+1 Duplex com 67 m2 + 28 m2 de jardim;
- 5 apartamento T1+1 com 2 frentes, com 63 m2.
EQUIPAMENTOS/ CONFORTO
- ELEVADOR Elétrico c/ capacidade p/ 6 pessoas, funcionamento silencioso, suave e energeticamente eficiente - Classe A, portas automáticas e iluminação por LEDs;
- Bomba de Calor AQS para aquecimentos de águas ou painel solar.
- Caixilharia exterior em perfis de alumínio acetinado, com corte térmico e com vidro duplo.
- BLACKOUT, Sanca pelo interior preparada para cortinados;
- VENTILAÇÃO forçada nas instalações sanitárias sem janela e natural de fachada nas restantes;
- VIDEO porteiro a cores;
- INSTALAÇÃO de redes TV cabo, Telefones e informática;
- ILUMINAÇÃO - aplicação de focos nos tetos;
- PRÉ-INSTALAÇÃO de ar condicionado em todos os compartimentos.
COZINHA E LAVANDARIA
Equipada c/ Exaustor, Forno, Lava Louça, Torneira e placa marca Teka ou equivalente;
Início da obra: Janeiro 2023
Previsão de fim de obra: Agosto 2025
Excelente investimento para quem quer investir, e uma excelente localização para morar!
Para quem procura qualidade de viver onde tudo acontece!
100 Domus, Lda
Rua de Cedofeita, 340 - Porto
AMI 9824
Contact
Apartment 1 Bedroom +1
Paranhos, Porto, Distrito do Porto
Under construction · 76m²
buy
225.000 €
Apartamento T1+1 com 76 m2.
Empreendimento localizado no coração da cidade do Porto, fica a 1 km da Estação do Metro da Trindade (a pé) e a 1,5 km da Estação de Comboio de São Bento (a pé).
Localizado na Rua Faria Guimarães.
Prédio em construção, com área de 395 m², a apenas 450 metros da estação de metro de Faria Guimarães.
Consiste em:
7 apartamentos T1+1:
- 1 apartamento T1+1 Duplex com 76 m2;
- 1 apartamento T1+1 Duplex com 67 m2 + 28 m2 de jardim;
- 5 apartamento T1+1 com 2 frentes, com 63 m2.
EQUIPAMENTOS/ CONFORTO
- ELEVADOR Elétrico c/ capacidade p/ 6 pessoas, funcionamento silencioso, suave e energeticamente eficiente - Classe A, portas automáticas e iluminação por LEDs;
- Bomba de Calor AQS para aquecimentos de águas ou painel solar.
- Caixilharia exterior em perfis de alumínio acetinado, com corte térmico e com vidro duplo.
- BLACKOUT, Sanca pelo interior preparada para cortinados;
- VENTILAÇÃO forçada nas instalações sanitárias sem janela e natural de fachada nas restantes;
- VIDEO porteiro a cores;
- INSTALAÇÃO de redes TV cabo, Telefones e informática;
- ILUMINAÇÃO - aplicação de focos nos tetos;
- PRÉ-INSTALAÇÃO de ar condicionado em todos os compartimentos.
COZINHA E LAVANDARIA
Equipada c/ Exaustor, Forno, Lava Louça, Torneira e placa marca Teka ou equivalente;
Início da obra: Janeiro 2023
Previsão de fim de obra: Agosto 2025
Excelente investimento para quem quer investir, e uma excelente localização para morar!
Para quem procura qualidade de viver onde tudo acontece!
100 Domus, Lda
Rua de Cedofeita, 340 - Porto
AMI 9824
Empreendimento localizado no coração da cidade do Porto, fica a 1 km da Estação do Metro da Trindade (a pé) e a 1,5 km da Estação de Comboio de São Bento (a pé).
Localizado na Rua Faria Guimarães.
Prédio em construção, com área de 395 m², a apenas 450 metros da estação de metro de Faria Guimarães.
Consiste em:
7 apartamentos T1+1:
- 1 apartamento T1+1 Duplex com 76 m2;
- 1 apartamento T1+1 Duplex com 67 m2 + 28 m2 de jardim;
- 5 apartamento T1+1 com 2 frentes, com 63 m2.
EQUIPAMENTOS/ CONFORTO
- ELEVADOR Elétrico c/ capacidade p/ 6 pessoas, funcionamento silencioso, suave e energeticamente eficiente - Classe A, portas automáticas e iluminação por LEDs;
- Bomba de Calor AQS para aquecimentos de águas ou painel solar.
- Caixilharia exterior em perfis de alumínio acetinado, com corte térmico e com vidro duplo.
- BLACKOUT, Sanca pelo interior preparada para cortinados;
- VENTILAÇÃO forçada nas instalações sanitárias sem janela e natural de fachada nas restantes;
- VIDEO porteiro a cores;
- INSTALAÇÃO de redes TV cabo, Telefones e informática;
- ILUMINAÇÃO - aplicação de focos nos tetos;
- PRÉ-INSTALAÇÃO de ar condicionado em todos os compartimentos.
COZINHA E LAVANDARIA
Equipada c/ Exaustor, Forno, Lava Louça, Torneira e placa marca Teka ou equivalente;
Início da obra: Janeiro 2023
Previsão de fim de obra: Agosto 2025
Excelente investimento para quem quer investir, e uma excelente localização para morar!
Para quem procura qualidade de viver onde tudo acontece!
100 Domus, Lda
Rua de Cedofeita, 340 - Porto
AMI 9824
Contact
See more Properties for Sale, Apartments Under construction, in Porto, Paranhos
Bedrooms
Zones
Can’t find the property you’re looking for?
