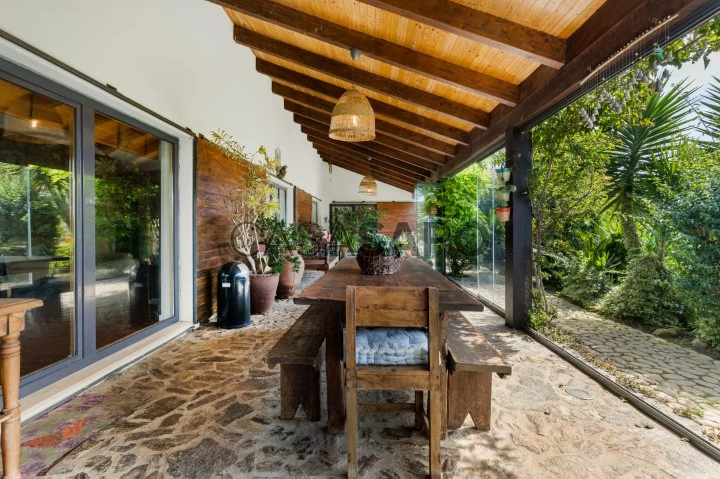42 Photos
Virtual Tour
360° Photo
Video
Blueprints
Logotypes
Brochure
PDF Brochure
Country house 3 Bedrooms Duplex for buy in Sintra
São João das Lampas e Terrugem, Sintra, Distrito de Lisboa
buy
1.259.000 €
Share
This ’small farm’ has a construction area of 270 sqm and was completed in 2010. Situated on a plot of land measuring 2150 sqm, fully walled with stone and fenced, it offers privacy and tranquility.
The house, partially clad in schist, blends harmoniously with the natural surroundings. With most of the space distributed on one floor, the standout feature is the 70 sqm mezzanine above the social area of the house.
The living room and kitchen, in an open concept layout, total 110 sqm and open onto a 60 sqm porch with a barbecue area, ideal for outdoor dining. This glazed space provides protection on cooler days while allowing enjoyment of the outdoor view.
The house has a guest bathroom in wood and is distinguished by its lush gardens, from the entrance to the private area of the bedrooms. This residence includes three spacious suites with garden views and direct access to the exterior. The solid wood flooring creates a cozy atmosphere.
Among the additional features of the property are the alarm system on all doors, the heat recovery system, and the well-maintained garden, which includes a 150 m deep well, an 8x4 meter saltwater pool with a 20 sqm deck. There is also approximately 1000 sqm of lawn, a stone-clad garden shed, automatic irrigation system throughout the property, and five century-old olive trees.
Located in a quiet area with stunning views and easy access to the village of São João das Lampas, this property is just 14 km from Sintra, 9 km from Azenhas do Mar Beach, 8.5 km from Magoito Beach, and 13 km from Ericeira. Lisbon and Humberto Delgado International Airport are only 40 minutes away.
São João das Lampas is a charming village located in the Sintra region, known for its tranquil atmosphere and rich historical heritage. With picturesque streets and traditional buildings, this village offers a welcoming and authentic environment where visitors can explore the local culture and enjoy the hospitality of the locals. Additionally, São João das Lampas boasts a variety of amenities, including shops, restaurants, and cafes, providing a truly enriching experience for residents and visitors alike. With a privileged location between the countryside and the sea, this village offers a peaceful lifestyle with easy access to all necessary amenities.
The house, partially clad in schist, blends harmoniously with the natural surroundings. With most of the space distributed on one floor, the standout feature is the 70 sqm mezzanine above the social area of the house.
The living room and kitchen, in an open concept layout, total 110 sqm and open onto a 60 sqm porch with a barbecue area, ideal for outdoor dining. This glazed space provides protection on cooler days while allowing enjoyment of the outdoor view.
The house has a guest bathroom in wood and is distinguished by its lush gardens, from the entrance to the private area of the bedrooms. This residence includes three spacious suites with garden views and direct access to the exterior. The solid wood flooring creates a cozy atmosphere.
Among the additional features of the property are the alarm system on all doors, the heat recovery system, and the well-maintained garden, which includes a 150 m deep well, an 8x4 meter saltwater pool with a 20 sqm deck. There is also approximately 1000 sqm of lawn, a stone-clad garden shed, automatic irrigation system throughout the property, and five century-old olive trees.
Located in a quiet area with stunning views and easy access to the village of São João das Lampas, this property is just 14 km from Sintra, 9 km from Azenhas do Mar Beach, 8.5 km from Magoito Beach, and 13 km from Ericeira. Lisbon and Humberto Delgado International Airport are only 40 minutes away.
São João das Lampas is a charming village located in the Sintra region, known for its tranquil atmosphere and rich historical heritage. With picturesque streets and traditional buildings, this village offers a welcoming and authentic environment where visitors can explore the local culture and enjoy the hospitality of the locals. Additionally, São João das Lampas boasts a variety of amenities, including shops, restaurants, and cafes, providing a truly enriching experience for residents and visitors alike. With a privileged location between the countryside and the sea, this village offers a peaceful lifestyle with easy access to all necessary amenities.
See more
Property information
Condition
Used
Floor area
253m²
Serial Number
LBN1329
Energy Certification
C
Views
8,502
Clicks
181
Published in
more than a month
Approximate location - Country house 3 Bedrooms Duplex in the parish of São João das Lampas e Terrugem, Sintra
Characteristics
Bathroom (s): 4
Living Room (s): 3
Total bedroom(s): 3
Half bath
Number of floors: 2
Estate Agent

Savills Portugal
Real Estate License (AMI): 5446
Savills Portugal - Mediação Imobiliária, Lda.
Address
Avenida Miguel Bombarda, 4 - 7º Piso
Serial Number
LBN1329
Open hours
Segunda a Sexta das 9h às 18h









































