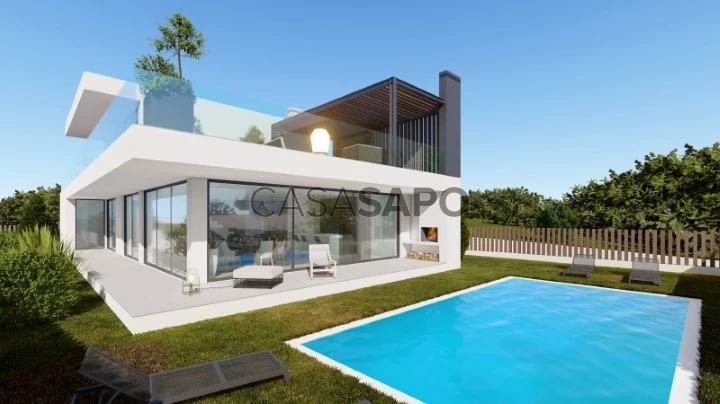25 Photos
Virtual Tour
360° Photo
Video
Blueprint
Logotypes
Brochure
PDF Brochure
Detached House 3 Bedrooms Duplex for buy in Alcobaça
Casal do Aguiar, Alfeizerão, Alcobaça, Distrito de Leiria
buy
585.000 €
Share
Excellent villa V3 located in Alfeizerão very close to São Martinho do Porto.
Set of three independent villas under construction with completion scheduled for the last quarter of 2023.
With very generous areas, this villa consists of three suites, a large living room with an integrated kitchen, a guest bathroom, large terraces, a balcony, a closed garage, a basement with a bathroom, and space for a gym and cinema room. Unobscured view of the sea of São Martinho do Porto.
Outside we can find a garden, swimming pool, and barbecue.
We highlight some finishes and equipment:
- Air conditioning
- False ceilings with built-in LED lighting
- Calacatta Golden porcelain floor
- Wardrobes
- Fully equipped kitchen BOSCH
- Aluminium windows with CW and AJI system, Double glazing 6 Planitherm 4S/Guardian sun
- Termicoproetics overcoat and thermal block
- Solar Panels
- Automatic gate
- Color video intercom system
- Garage with charging station for electric vehicles
Come and see the house that can be your refuge or your permanent dwelling!
Set of three independent villas under construction with completion scheduled for the last quarter of 2023.
With very generous areas, this villa consists of three suites, a large living room with an integrated kitchen, a guest bathroom, large terraces, a balcony, a closed garage, a basement with a bathroom, and space for a gym and cinema room. Unobscured view of the sea of São Martinho do Porto.
Outside we can find a garden, swimming pool, and barbecue.
We highlight some finishes and equipment:
- Air conditioning
- False ceilings with built-in LED lighting
- Calacatta Golden porcelain floor
- Wardrobes
- Fully equipped kitchen BOSCH
- Aluminium windows with CW and AJI system, Double glazing 6 Planitherm 4S/Guardian sun
- Termicoproetics overcoat and thermal block
- Solar Panels
- Automatic gate
- Color video intercom system
- Garage with charging station for electric vehicles
Come and see the house that can be your refuge or your permanent dwelling!
See more
Property information
Condition
Under construction
Net area
257m²
Floor area
257m²
Serial Number
LUSS_257
Energy Certification
Exempt
Views
8,874
Clicks
100
Published in
more than a month
Location - Detached House 3 Bedrooms Duplex in the parish of Alfeizerão, Alcobaça
Characteristics
Bathroom (s): 2
Kitchen(s)
Living Room (s)
Suite (s): 1
Balconies
Estate Agent

Living4u
Real Estate License (AMI): 16757
Great Living, Lda
Address
Rua Dom Afonso de Albuquerque, Lote L, 1º andar
Serial Number
LUSS_257
Site
























