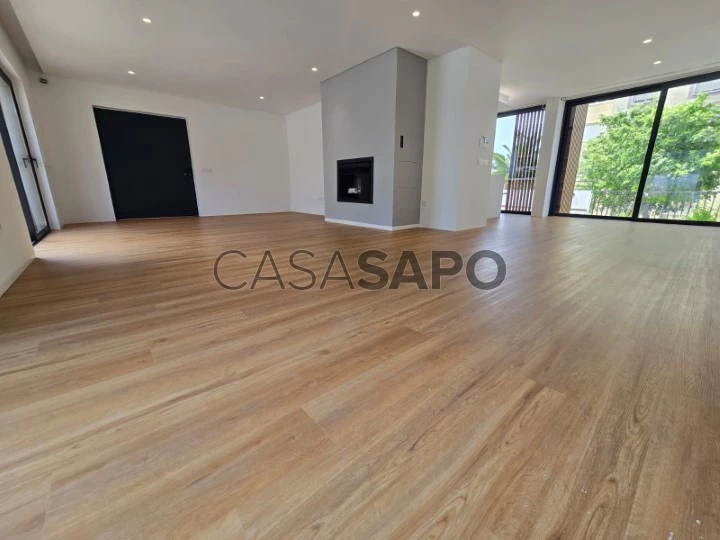36 Photos
Virtual Tour
360° Photos
Video
Blueprints
Logotypes
Brochure
PDF Brochure
Detached House 3 Bedrooms +1 for buy in Cascais
São João do Estoril, Cascais e Estoril, Distrito de Lisboa
buy
1.375.000 €
Share
Detached ground floor villa T3 + 1, with floor area of 280m2 and gross area of 324m2, inserted in a condominium composed of 5 villas.
Composed by:
- Room of 51m2, with fireplace;
- Kitchen of 19m2, with lacquered furniture, top in silestone.
Equipped with oven, hob, extractor, dishwasher and laundry, combined and microwave;
- Social bathroom of 3m2;
- Bedroom with 15m2, with wardrobes;
- Bedroom with 16m2, with wardrobes;
- Social bathroom of 4m2, with shower base;
- Suite of 14m2, with closet of 5m2 and bathroom of 6m2.
The basement has parking spaces with capacity for 3 cars, storage area with natural light with 41m2 and washing area with 6m2.
Swimming pool of 15m2.
Equipped with double glazing, air conditioning, automatic gates, heat pump, video intercom, pivoting doors, and blank woods.
House located next to the shopping center with supermarket and Liceu São do Estoril.
Green surrounding area with several parks, such as the Carregueira park and new spaces of community gardens.
Close to transport and the beach.
Let yourself be dazzled!
Composed by:
- Room of 51m2, with fireplace;
- Kitchen of 19m2, with lacquered furniture, top in silestone.
Equipped with oven, hob, extractor, dishwasher and laundry, combined and microwave;
- Social bathroom of 3m2;
- Bedroom with 15m2, with wardrobes;
- Bedroom with 16m2, with wardrobes;
- Social bathroom of 4m2, with shower base;
- Suite of 14m2, with closet of 5m2 and bathroom of 6m2.
The basement has parking spaces with capacity for 3 cars, storage area with natural light with 41m2 and washing area with 6m2.
Swimming pool of 15m2.
Equipped with double glazing, air conditioning, automatic gates, heat pump, video intercom, pivoting doors, and blank woods.
House located next to the shopping center with supermarket and Liceu São do Estoril.
Green surrounding area with several parks, such as the Carregueira park and new spaces of community gardens.
Close to transport and the beach.
Let yourself be dazzled!
See more
Property information
Condition
New
Net area
280m²
Floor area
324m²
Construction year
2024
Serial Number
E467M-1
Energy Certification
Exempt
Views
14,172
Clicks
297
Shares
1
Published in
more than a month
Location - Detached House 3 Bedrooms +1 in the parish of Cascais e Estoril, Cascais
Characteristics
Bathroom (s): 3
Living Room (s): 1
Total bedroom(s): 3
Basement
Closet
Kitchen(s)
Entrance Hall
Bedrooms Hall
Common Sanitary Facilities
Laundry Room
Number of floors: 1
Suite (s)
Total interior bedroom(s): 1
Estate Agent

Tetus, Soluções Imobiliárias
Real Estate License (AMI): 5401
Arsénio & Andrade, Sociedade de Mediação Imobiliária, Lda
Address
Rua Pedro Costa, 1290b
Serial Number
E467M-1
Open hours
Segunda a Sábado
10h às 13h
14:30 às 19:30
10h às 13h
14:30 às 19:30
Site



































