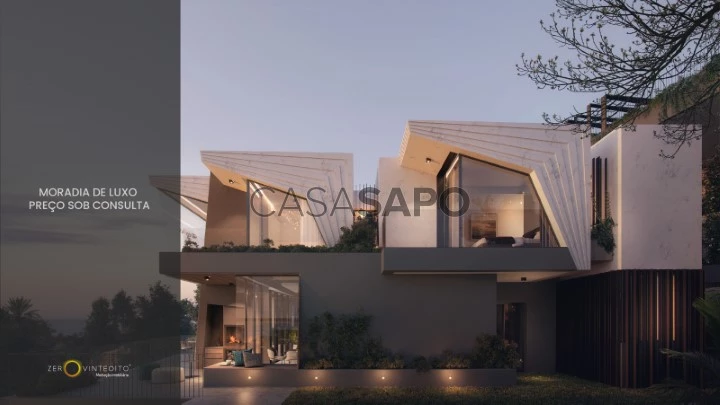1 Photo
Virtual Tour
360° Photo
Video
Blueprint
Logotypes
Brochure
PDF Brochure

Detached House 3 Bedrooms Triplex for buy in Funchal
São Martinho, Funchal, Ilha da Madeira
buy
Share
Premium Luxury Villa for Sale near Praia Formosa
Discover the villa of your dreams, located on the stunning Praia Formosa, in Funchal.
This extremely luxurious property offers a definitive sea view and was designed using Feng Shui throughout, providing a harmonious and balanced environment.
Main Features:
Location: Praia Formosa, Funchal
View: Ultimate sea view
Bedrooms: 3 suites
Swimming pools: 2 swimming pools
Elevator: Panoramic elevator
Amenities: Extreme convenience
Materials: High quality materials
Additional Details:
Design: Modern and elegant architecture
Spaces: Large indoor and outdoor spaces
Comfort: State-of-the-art equipment for maximum comfort
Don’t miss the opportunity to live in one of the most privileged areas of Funchal, with all the amenities and luxuries you deserve.
Schedule a visit and be enchanted by this unique house!
Discover the villa of your dreams, located on the stunning Praia Formosa, in Funchal.
This extremely luxurious property offers a definitive sea view and was designed using Feng Shui throughout, providing a harmonious and balanced environment.
Main Features:
Location: Praia Formosa, Funchal
View: Ultimate sea view
Bedrooms: 3 suites
Swimming pools: 2 swimming pools
Elevator: Panoramic elevator
Amenities: Extreme convenience
Materials: High quality materials
Additional Details:
Design: Modern and elegant architecture
Spaces: Large indoor and outdoor spaces
Comfort: State-of-the-art equipment for maximum comfort
Don’t miss the opportunity to live in one of the most privileged areas of Funchal, with all the amenities and luxuries you deserve.
Schedule a visit and be enchanted by this unique house!
See more
Property information
Condition
Under construction
Net area
326m²
Serial Number
028_0014
Energy Certification
A
Views
234
Clicks
5
Published in
23/08/2024
Approximate location - Detached House 3 Bedrooms Triplex in the parish of São Martinho, Funchal
Characteristics
Porch
Guest bathroom
Shared Bathroom
En-suite Bathroom
Basement
Closet
Drinks cabinet
Corridor
Kitchen(s)
Pantry
Office(s)
Entrance Hall
Common Sanitary Facilities
Half bath
Laundry Room
Number of floors: 3
Open Space
Guest room
Living Room (s)
Dining Room (s)
Games Room (s)
Suite (s)
Total bedroom(s): 3
Balconies
Bathroom (s): 6
Estate Agent

Zerovinteoito - Sociedade De Mediação Imobiliária, Lda
Real Estate License (AMI): 22340
Sociedade De Mediação Imobiliária, Lda
Address
Rua Raul Chorão Ramalho, Arquiteto n 7
Serial Number
028_0014