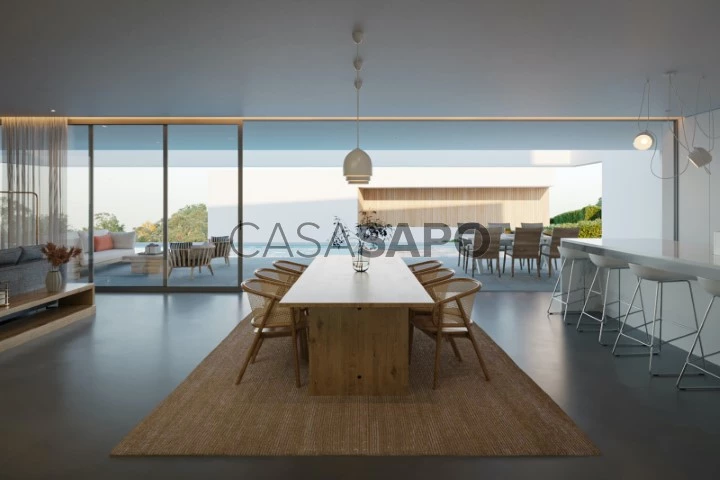11 Photos
Virtual Tour
360° Photo
Video
Blueprints
Logotypes
Brochure
PDF Brochure
Detached House 4 Bedrooms for buy in Albufeira
Albufeira, Albufeira e Olhos de Água, Distrito de Faro
buy
1.950.000 €
Share
Luxury contemporary villa T4+1 in Correeira in Albufeira, Algarve
A villa with 4 ensuite bedrooms and an office with its own private bathroom, in a central area of Albufeira close to everything, yet discreet and quiet, with high quality finishes and above average thermal and acoustic performance.
The architecture of this house, made with a focus on the comfort of family living, grants an open layout on the main floor, flowing and connecting the living areas (living room and dining room) with its large kitchen in open space / open plan, and the convenience of an ensuite bedroom on the ground floor for added convenience.
On the upper floor there are the bedrooms, all ensuite and an office space with its own bathroom, which can also be used as a guest room.
A large basement, consisting of a garage for 2 cars, but also an entertainment area, whether a cinema room or a games room, giving another level to an ideal home for large families or groups.
The exterior also has its own living area, with a table for meals but also space for sun loungers and a magnificent and large heated swimming pool. Also outside, addition of space to park additional vehicles.
The roof of the house was also thought out in detail, not only for a technical area where the solar panels for water heating will be, but also skylights that allow the use of natural light in 3 of the 4 bathrooms on the 1st floor.
The choice of high quality materials for superior finishes, excellent acoustic and thermal insulation, and above all to achieve greater longevity.
This could be the home of your dreams!
SPECIFIC CHARACTERISTICS
Land Area 800m2
Deployment Area 368.65m2
Total Construction Area 325.30m2
Useful Area 244.05m2
Pool 42m2
Typology T4+1
4 bedrooms + 1 office
6 bathrooms
balconies
entertainment room
Heated Floor
built-in air conditioning
electric blinds
Domotics
Solar panels for water heating and underfloor heating
Heated Pool
Garage
Garden
Energy pre-certificate ’A’
Completion forecast 2025
POINTS OF INTEREST
Inatel Beach (2.3km), City Center (3.5km), Faro Airport (39.5km), Highway (7.5km), Restaurants (100mts), Supermarket (500mts), Pharmacy (800mts), Hospital (400mts ), Bus Station (2km), Train Station (4.7km), Golf (4km), Albufeira Shopping (2km), Algarve Shopping (9km)
A villa with 4 ensuite bedrooms and an office with its own private bathroom, in a central area of Albufeira close to everything, yet discreet and quiet, with high quality finishes and above average thermal and acoustic performance.
The architecture of this house, made with a focus on the comfort of family living, grants an open layout on the main floor, flowing and connecting the living areas (living room and dining room) with its large kitchen in open space / open plan, and the convenience of an ensuite bedroom on the ground floor for added convenience.
On the upper floor there are the bedrooms, all ensuite and an office space with its own bathroom, which can also be used as a guest room.
A large basement, consisting of a garage for 2 cars, but also an entertainment area, whether a cinema room or a games room, giving another level to an ideal home for large families or groups.
The exterior also has its own living area, with a table for meals but also space for sun loungers and a magnificent and large heated swimming pool. Also outside, addition of space to park additional vehicles.
The roof of the house was also thought out in detail, not only for a technical area where the solar panels for water heating will be, but also skylights that allow the use of natural light in 3 of the 4 bathrooms on the 1st floor.
The choice of high quality materials for superior finishes, excellent acoustic and thermal insulation, and above all to achieve greater longevity.
This could be the home of your dreams!
SPECIFIC CHARACTERISTICS
Land Area 800m2
Deployment Area 368.65m2
Total Construction Area 325.30m2
Useful Area 244.05m2
Pool 42m2
Typology T4+1
4 bedrooms + 1 office
6 bathrooms
balconies
entertainment room
Heated Floor
built-in air conditioning
electric blinds
Domotics
Solar panels for water heating and underfloor heating
Heated Pool
Garage
Garden
Energy pre-certificate ’A’
Completion forecast 2025
POINTS OF INTEREST
Inatel Beach (2.3km), City Center (3.5km), Faro Airport (39.5km), Highway (7.5km), Restaurants (100mts), Supermarket (500mts), Pharmacy (800mts), Hospital (400mts ), Bus Station (2km), Train Station (4.7km), Golf (4km), Albufeira Shopping (2km), Algarve Shopping (9km)
See more
Property information
Condition
Under construction
Net area
322m²
Floor area
322m²
Serial Number
HAB_50786
Energy Certification
A
Views
8,618
Clicks
127
Published in
more than a month
Approximate location - Detached House 4 Bedrooms in the parish of Albufeira e Olhos de Água, Albufeira
Characteristics
Total bedroom(s): 4
Bathroom (s)
Basement
Kitchen(s)
Office(s): 1
Suite (s): 4
Balconies
Estate Agent

Garvetur
Real Estate License (AMI): 1427
Garvetur Mediação Imobiliária, S.A.
Address
Centro de Negócios e Serviços Vilamoura Jardim
Rua Melvin Jones, Volta do Gaio,
Rua Melvin Jones, Volta do Gaio,
Serial Number
HAB_50786










