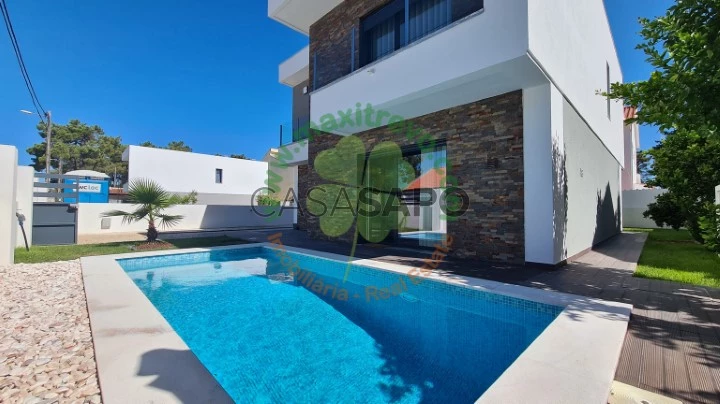37 Photos
Virtual Tour
360° Photo
Video
Blueprints
Logotypes
Brochure
PDF Brochure
Detached House 4 Bedrooms Duplex for buy in Almada
Aroeira, Charneca de Caparica e Sobreda, Almada, Distrito de Setúbal
buy
675.000 €
Share
Located a few minutes from the magnificent beaches of Fonte da Telha, and 800 meters from the entrance of Herdade da Aroeira and Aldi supermarket, we have this magnificent 4 bedroom villa, carefully built and decorated with excellent quality finishes.
It should be noted that the villa is ready to do the deed and have all the new furniture included in the value, thus being ready to live without the need for changes or additional purchases of furniture.
R/C
- Office/bedroom;
- Kitchen in open room with living room with approximately 47m2
-TOILET;
1st Floor:
- Suite, closet, bathroom, balcony;
- Bedroom, wardrobe and balcony;
- Bedroom, wardrobe and terrace;
- Main bathroom;
Exterior:
- Swimming pool with 21m2 with salt treatment and Automatic PH;
-Garden arranged with natural grass and volcanic stone;
- Garage with 17.8m2;
- Barbecue with dishwasher;
- Outdoor dining space with ceramic deck.
Equipment
- Fully equipped kitchen;
- LG Side by side refrigerator with ice dispenser);
- Pellet fireplace with fireplace for living room and bedrooms, with connection via wifi;
- Frames with natural ventilation;
- Swing glasses stop and fixed glasses;
- Electric blinds;
- Complete central aspiration;
- Automated gates
- Samsung air conditioner with Windfree smart cooling;
- Solar panels for domestic waters;
We are credit intermediaries authorised by Banco de Portugal
We are available to take care of your home loan.
The exact location is only informed at the time of the visit.
The information provided, even if precise, does not exempt you from consulting it nor can it be considered binding.
Maxitrevo.com
It should be noted that the villa is ready to do the deed and have all the new furniture included in the value, thus being ready to live without the need for changes or additional purchases of furniture.
R/C
- Office/bedroom;
- Kitchen in open room with living room with approximately 47m2
-TOILET;
1st Floor:
- Suite, closet, bathroom, balcony;
- Bedroom, wardrobe and balcony;
- Bedroom, wardrobe and terrace;
- Main bathroom;
Exterior:
- Swimming pool with 21m2 with salt treatment and Automatic PH;
-Garden arranged with natural grass and volcanic stone;
- Garage with 17.8m2;
- Barbecue with dishwasher;
- Outdoor dining space with ceramic deck.
Equipment
- Fully equipped kitchen;
- LG Side by side refrigerator with ice dispenser);
- Pellet fireplace with fireplace for living room and bedrooms, with connection via wifi;
- Frames with natural ventilation;
- Swing glasses stop and fixed glasses;
- Electric blinds;
- Complete central aspiration;
- Automated gates
- Samsung air conditioner with Windfree smart cooling;
- Solar panels for domestic waters;
We are credit intermediaries authorised by Banco de Portugal
We are available to take care of your home loan.
The exact location is only informed at the time of the visit.
The information provided, even if precise, does not exempt you from consulting it nor can it be considered binding.
Maxitrevo.com
See more
Property information
Condition
New
Net area
150m²
Floor area
175m²
Construction year
2023
Serial Number
MOR_2023
Energy Certification
A
Views
1,513
Clicks
106
Published in
more than a month
Approximate location - Detached House 4 Bedrooms Duplex in the parish of Charneca de Caparica e Sobreda, Almada
Characteristics
Bathroom (s): 3
Living Room (s): 1
Total bedroom(s): 4
Number of floors: 2
Porch
Shared Bathroom: 1
Entrance Hall
Kitchenette
Open Space
Suite (s): 1
Balconies: 3
Estate Agent

Maxitrevo - Mediação Imobiliária Unip. Lda.
Real Estate License (AMI): 5789
Maxitrevo - Mediação Imobiliária Unip. Lda.
Address
Avenida do Mar nº68, [phone] Aroeira
Serial Number
MOR_2023
Open hours
09:30 ás 13:00 e das 14:00 ás 18:00 (segunda a sexta)
09:30 às 12:00 (Sábados)
09:30 às 12:00 (Sábados)




































