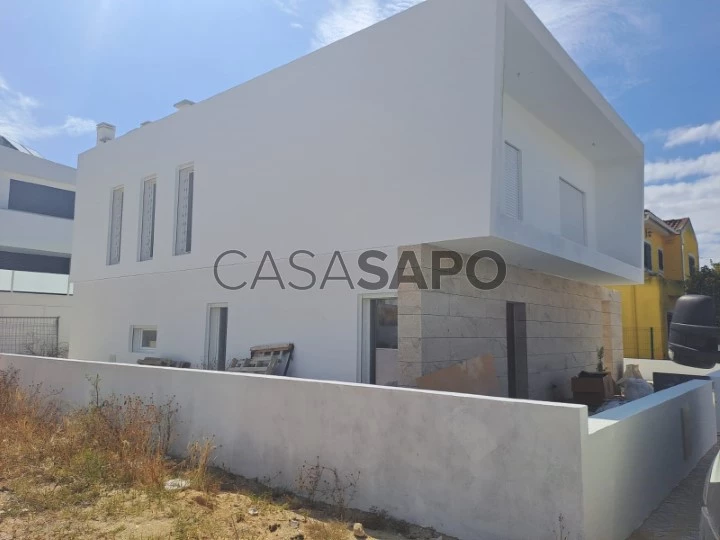27 Photos
Virtual Tour
360° Photo
Video
Blueprints
Logotypes
Brochure
PDF Brochure
Detached House 4 Bedrooms Duplex for buy in Almada
Quinta da Alembrança de Cima, Laranjeiro e Feijó, Almada, Distrito de Setúbal
buy
595.000 €
Share
New 4 bedroom detached house, with 2 floors, with a floor area of 145m2, gross area of 177m2 and land area of 311m2.
Composed in RC by:
-Entrance hall of 16m2, with double height ceiling;
-Living room of 27m2, overlooking the garden;
-Kitchen of 17m2, equipped with oven, hob, hood, dishwasher, fridge freezer and microwave;
-Bedroom with 13m2;
-Social bathroom of 3m2, with shower base.
Composed on the 1st floor by:
-Room with 13m2, with balcony;
-Bedroom with 14m2;
-Suite of 21m2, with closet and bathroom of 4m2;
-Social toilet of 5m2;
-Garage with 21m2, with laundry.
Equipped with pre-installation of air conditioning, double glazing, underfloor heating in the bathroom, central vacuum, electric shutters, video intercom, solar panels, armoured door and barbecue.
Sun exposure: WEST-EAST.
Next to accessibility.
Composed in RC by:
-Entrance hall of 16m2, with double height ceiling;
-Living room of 27m2, overlooking the garden;
-Kitchen of 17m2, equipped with oven, hob, hood, dishwasher, fridge freezer and microwave;
-Bedroom with 13m2;
-Social bathroom of 3m2, with shower base.
Composed on the 1st floor by:
-Room with 13m2, with balcony;
-Bedroom with 14m2;
-Suite of 21m2, with closet and bathroom of 4m2;
-Social toilet of 5m2;
-Garage with 21m2, with laundry.
Equipped with pre-installation of air conditioning, double glazing, underfloor heating in the bathroom, central vacuum, electric shutters, video intercom, solar panels, armoured door and barbecue.
Sun exposure: WEST-EAST.
Next to accessibility.
See more
Property information
Condition
New
Net area
145m²
Floor area
177m²
Construction year
2024
Serial Number
13407
Energy Certification
Exempt
Views
16,523
Clicks
237
Shares
4
Published in
more than a month
Location - Detached House 4 Bedrooms Duplex in the parish of Laranjeiro e Feijó, Almada
Characteristics
Bathroom (s): 3
Closet
Kitchen(s)
Entrance Hall
Bedrooms Hall
Common Sanitary Facilities
Number of floors: 2
Living Room (s): 1
Suite (s)
Total bedroom(s): 4
Balconies
Estate Agent

Tetus, Soluções Imobiliárias
Real Estate License (AMI): 5401
Arsénio & Andrade, Sociedade de Mediação Imobiliária, Lda
Address
Rua Pedro Costa, 1290b
Serial Number
13407
Open hours
Segunda a Sábado
10h às 13h
14:30 às 19:30
10h às 13h
14:30 às 19:30
Site


























