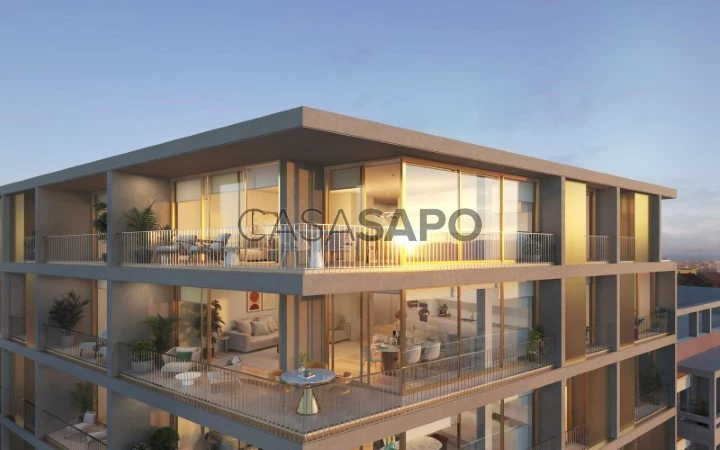21 Photos
Virtual Tour
360° Photo
Video
Blueprint
Logotypes
Brochure
PDF Brochure
Duplex 1 Bedroom for buy in Lisboa
Areeiro, Lisboa, Distrito de Lisboa
buy
780.000 €
Share
Imagine a place with a new concept of time. Where you find space to create exceptional moments with your family. Where everything is close by and life pulsates every moment.
From T1 to T3 (50 to 170 sqm), in this exclusive development, you will find a differentiating character present in every detail. From the interior to the living areas and the garden, The One is the promise of living with more space and time for yourself. It is a place where time is born, allowing you to make the most of every day, in the heart of Lisbon.
If the external lines of the buildings are the expression of a very particular identity, the interior reveals harmony, refinement, and functionality. In the apartments, the integration between the internal spaces and the external balconies is done in a way that it seems like a unique and integrated environment.
Eduardo Souto de Moura, winner of the Pritzker Prize and with a remarkable national and international career, was the architect chosen by Kronos Homes to sign their latest project, The One. The distinctive design, finishes that reveal a bold attention to detail, generous spaces, and natural light are some of the details that stand out in this development.
Imagine living in The One and being close to everything you always wanted. Thanks to its privileged location in the center of one of Lisbon’s main avenues, you can stroll through the Gulbenkian gardens or enjoy inspiring nights among shows at the Culturgest. With dozens of restaurants and shopping spaces nearby, living in The One is exploring the best of international cuisine, getting to know traditional markets, and staying up to date with new trends.
From T1 to T3 (50 to 170 sqm), in this exclusive development, you will find a differentiating character present in every detail. From the interior to the living areas and the garden, The One is the promise of living with more space and time for yourself. It is a place where time is born, allowing you to make the most of every day, in the heart of Lisbon.
If the external lines of the buildings are the expression of a very particular identity, the interior reveals harmony, refinement, and functionality. In the apartments, the integration between the internal spaces and the external balconies is done in a way that it seems like a unique and integrated environment.
Eduardo Souto de Moura, winner of the Pritzker Prize and with a remarkable national and international career, was the architect chosen by Kronos Homes to sign their latest project, The One. The distinctive design, finishes that reveal a bold attention to detail, generous spaces, and natural light are some of the details that stand out in this development.
Imagine living in The One and being close to everything you always wanted. Thanks to its privileged location in the center of one of Lisbon’s main avenues, you can stroll through the Gulbenkian gardens or enjoy inspiring nights among shows at the Culturgest. With dozens of restaurants and shopping spaces nearby, living in The One is exploring the best of international cuisine, getting to know traditional markets, and staying up to date with new trends.
See more
Property information
Condition
Used
Floor area
87m²
Serial Number
PF30117
Energy Certification
Exempt
Views
185
Clicks
11
Published in
more than a month
Approximate location - Duplex 1 Bedroom in the parish of Areeiro, Lisboa
Characteristics
Bathroom (s): 2
Total bedroom(s): 1
Estate Agent

Porta da Frente Christie’s
Real Estate License (AMI): 6335
Address
Avenida Marginal, 8648 B
Serial Number
PF30117
Open hours
24 horas por dia.




















