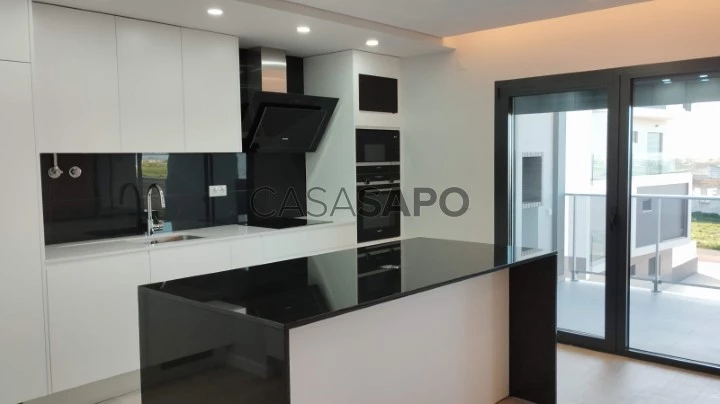45 Photos
Virtual Tour
360° Photo
Video
Blueprints
Logotypes
Brochure
PDF Brochure
Duplex 2 Bedrooms for buy in Montijo
Alto das Barreiras, Montijo e Afonsoeiro, Distrito de Setúbal
buy
530.000 €
Share
2 bedroom duplex flat with two balconies, attic, 2 terraces and garage box for 2 cars in Alto das Barreiras, Montijo.
This duplex will be transformed into a T3+2 through some slight alterations to the floor and utilisation of the attic.
Works scheduled for completion in June 2024
Comprising:
1 Suite of 13.77m² with two wardrobes, one of 6.12 m² and the other of 15.60 m² and a bathroom of 5.40m².
1 bedroom of 14.16m² with built-in wardrobe.
Fully equipped kitchen of 16.68 m² forming an open space with the living room of a further 36.76 m².
Social bathroom of 5.70 m²
Hall of 6.63 m²
Vestibule of 3.25 m²
1 balcony of 12.60 m²
1 balcony of 15.95 m²
Garage box of 30.00 m²
Attic of 85.22 m²
1 terrace 39,34 m²
1 terrace 35,28 m²
Features:
- Video intercom with code opening
- Surround sound in bedrooms, kitchen and bathrooms
- Daikin air conditioning.
- Electric, aluminium and thermal blinds.
- White lacquered kitchen, fully equipped with Siemens appliances,
Microwave,
oven,
induction hob,
o dishwasher,
o washing machine and tumble dryer,
vertical hood,
o fridge and freezer, except for ground floor units with a combination unit,
o white Silestone or black granite worktops.
- LCD in the kitchen.
- Barbecue.
- False plasterboard ceilings in the bathrooms, bedrooms, hall, lounge and kitchen.
- Shower tray and bathtub screens.
- Vulcano or Roca solar panels.
- Vulcano 12-litre water heater, watertight sensor.
- Armoured and acoustic door.
- Central vacuum system.
- Electric sectional gates.
PHOTOS ARE MERELY ILLUSTRATIONS OF PREVIOUS BUILDINGS
Development with luxury finishes, located in a prime area of the city of Montijo, around 30 kilometres from Lisbon.
This is a new and very quiet urbanisation with a bus stop just a few metres away, two supermarkets, a primary school and pharmacy less than 1 km away, as well as other social facilities and services.
Alegro Montijo and Freeport Alcochete are very close by, around 5 and 7 kilometres away respectively.
Montijo’s river pier connects with Cais de Sodré and is also 5 km away, with free parking available.
Book your visit now,
We have the key to your dream!
#ref:CMAR/094-4Esq.
This duplex will be transformed into a T3+2 through some slight alterations to the floor and utilisation of the attic.
Works scheduled for completion in June 2024
Comprising:
1 Suite of 13.77m² with two wardrobes, one of 6.12 m² and the other of 15.60 m² and a bathroom of 5.40m².
1 bedroom of 14.16m² with built-in wardrobe.
Fully equipped kitchen of 16.68 m² forming an open space with the living room of a further 36.76 m².
Social bathroom of 5.70 m²
Hall of 6.63 m²
Vestibule of 3.25 m²
1 balcony of 12.60 m²
1 balcony of 15.95 m²
Garage box of 30.00 m²
Attic of 85.22 m²
1 terrace 39,34 m²
1 terrace 35,28 m²
Features:
- Video intercom with code opening
- Surround sound in bedrooms, kitchen and bathrooms
- Daikin air conditioning.
- Electric, aluminium and thermal blinds.
- White lacquered kitchen, fully equipped with Siemens appliances,
Microwave,
oven,
induction hob,
o dishwasher,
o washing machine and tumble dryer,
vertical hood,
o fridge and freezer, except for ground floor units with a combination unit,
o white Silestone or black granite worktops.
- LCD in the kitchen.
- Barbecue.
- False plasterboard ceilings in the bathrooms, bedrooms, hall, lounge and kitchen.
- Shower tray and bathtub screens.
- Vulcano or Roca solar panels.
- Vulcano 12-litre water heater, watertight sensor.
- Armoured and acoustic door.
- Central vacuum system.
- Electric sectional gates.
PHOTOS ARE MERELY ILLUSTRATIONS OF PREVIOUS BUILDINGS
Development with luxury finishes, located in a prime area of the city of Montijo, around 30 kilometres from Lisbon.
This is a new and very quiet urbanisation with a bus stop just a few metres away, two supermarkets, a primary school and pharmacy less than 1 km away, as well as other social facilities and services.
Alegro Montijo and Freeport Alcochete are very close by, around 5 and 7 kilometres away respectively.
Montijo’s river pier connects with Cais de Sodré and is also 5 km away, with free parking available.
Book your visit now,
We have the key to your dream!
#ref:CMAR/094-4Esq.
See more
Property information
Condition
Under construction
Net area
117m²
Floor area
335m²
Serial Number
CMAR/094-4Esq.
Energy Certification
A
Views
920
Clicks
11
Published in
more than a month
Approximate location - Duplex 2 Bedrooms in the parish of Montijo e Afonsoeiro, Montijo
Characteristics
Bathroom (s): 2
Living Room (s): 1
Total bedroom(s): 2
Estate Agent

CORALMAR
Real Estate License (AMI): 19224
Coralmar Imobiliária
Address
Rua Salgueiro Maia, n27-A, RC Esquerdo
Serial Number
CMAR/094-4Esq.
Open hours
Segunda a sexta 10-18h
Sábados das 10-13h
Sábados das 10-13h
Site












































