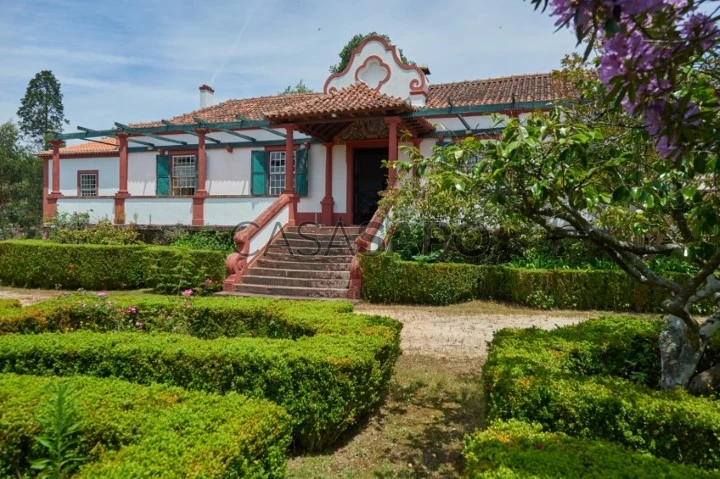24 Photos
Virtual Tour
360° Photo
Video
Blueprint
Logotypes
Brochure
PDF Brochure
Farm 9 Bedrooms for buy in Águeda
Casainho de Cima, Recardães e Espinhel, Águeda, Distrito de Aveiro
buy
1.900.000 €
2.100.000 €
-9.52%
Share
13 ha property (quinta) located in Casainho, 2 kilometres from the centre of Águeda, Aveiro.
Large property comprising eight urban properties and eight rustic properties, total gross area of 2,735 sqm, including three houses with a private area of 1,015 sqm and dependent areas and several agricultural support areas with 1,720 sqm. Total privacy and tranquillity set in a rural environment, including several houses in good condition or for rehabilitation, annex facilities and extensive outdoor areas.
-Main house, with manor features, with two floors of T9 typology with large entrance hall, two rooms, dining room, with cloister-shaped interior patio and covered terrace on three fronts. Nine bedrooms, four bathrooms and a toilet. Service area with kitchen, dining area and pantry. 1,020 sqm gross area, 693 sqm gross floor area, 200 sqm terraces and patio and 127 sqm2 other dependent areas.
- House 2 (Casa da Ponte), typology T4, on two floors, 210 sqm gross area.
- House 3, typology T2, on two floors, with living room, kitchen, two bedrooms, 112 sqm floor area. Attached patio and barn.
Outdoor areas of great expression with unobstructed views over the River Águeda valley. It comprises patios and gardens, orchard, vegetable garden, woods and trees.
Excellent opportunity for housing or institutional purposes or for a charming or rural hotel with recreational components.
Large property comprising eight urban properties and eight rustic properties, total gross area of 2,735 sqm, including three houses with a private area of 1,015 sqm and dependent areas and several agricultural support areas with 1,720 sqm. Total privacy and tranquillity set in a rural environment, including several houses in good condition or for rehabilitation, annex facilities and extensive outdoor areas.
-Main house, with manor features, with two floors of T9 typology with large entrance hall, two rooms, dining room, with cloister-shaped interior patio and covered terrace on three fronts. Nine bedrooms, four bathrooms and a toilet. Service area with kitchen, dining area and pantry. 1,020 sqm gross area, 693 sqm gross floor area, 200 sqm terraces and patio and 127 sqm2 other dependent areas.
- House 2 (Casa da Ponte), typology T4, on two floors, 210 sqm gross area.
- House 3, typology T2, on two floors, with living room, kitchen, two bedrooms, 112 sqm floor area. Attached patio and barn.
Outdoor areas of great expression with unobstructed views over the River Águeda valley. It comprises patios and gardens, orchard, vegetable garden, woods and trees.
Excellent opportunity for housing or institutional purposes or for a charming or rural hotel with recreational components.
See more
Property information
Condition
Used
Floor area
2,735m²
Serial Number
53892
Energy Certification
E
Views
43,470
Clicks
1,457
Shares
1
Published in
more than a month
Location - Farm 9 Bedrooms in the parish of Recardães e Espinhel, Águeda
Characteristics
Bathroom (s): 4
Drinks cabinet: 1
Corridor: 1
Kitchen(s): 1
Pantry: 1
Entrance Hall: 1
Half bath
Laundry Room: 1
Living Room (s): 2
Dining Room (s): 1
Total bedroom(s): 9
Estate Agent

JLL Residential
Real Estate License (AMI): 479
Cobertura – Sociedade de Mediação Imobiliária, S.A.























