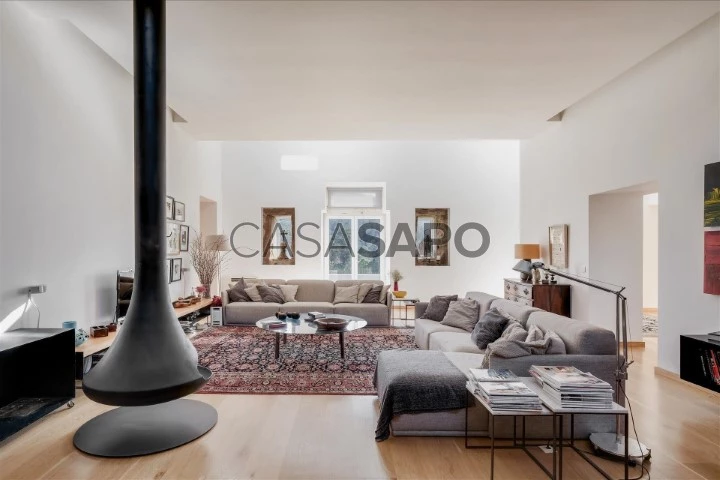77 Photos
Virtual Tour
360° Photo
Video
Blueprint
Logotypes
Brochure
PDF Brochure
Farm 8 Bedrooms for buy in Torres Vedras
União Freguesias Santa Maria, São Pedro e Matacães, Torres Vedras, Distrito de Lisboa
buy
Share
Excellent mansion in surrounding wine rye just 35 min from Lisbon.
The property with a total of 23 ha, of which 12 ha are of vineyardwith south exposure.
It has a set of several buildings dating from the seventeenth century.
The main house with 750 m2 of gross construction, has on the upper floor 5 bedrooms suite, office and support room. On the lower floor there is a beautiful living room with a suspended fireplace and stunning décor. It also has a games room, a dining room with excellent storage, kitchen with all machines and a machine/laundry room.
All rooms in the house have air conditioning. It also has a hydraulic lift between the two floors.
There is also a 1 bedroom apartment for guests with independent entrance through the gardens with about 75 m2, fully equipped.
Finally there are two excellent 1 bedroom apartments with independent entrance to the street with about 64 m2, also with all the equipment.
All these buildings overlook the garden and the vineyard,
In the outdoor area of the garden there is a beautiful pool rebuilt from an old tank.
Next to the main house, there is also a space designed for the construction of a wine cellar and wine and barrels conservation room. At this stage at the option of the owners serve as support rooms for events that organize regularly (business they set up with high profitability). These buildings also date back to the seventeenth century and have been completely remodeled keeping the old moth.
In the agricultural area there are 12 ha of vineyards, with red varieties (Arinto, Tinta Roriz, TN, Pinot Noir, Bastardo) and white varieties (Fernão Pires, Cerceal and Roussane).
The farm has all the equipment (tractors and machinery) to do the annual work in the vineyards.
The wine business is set up so that the grape is produced by the owners and sold to a reference company in the national wine scene. You can also make your own wine by equipping the equipment cellar for this, or make the wine in a third-party wine cellar.
It is therefore a farm that serves as a residence for holidays / weekends, or even permanent residence by the proximity that has lisbon (35 min AE 8), with a good profitability from the production of the vineyard and the events organized here.
The property with a total of 23 ha, of which 12 ha are of vineyardwith south exposure.
It has a set of several buildings dating from the seventeenth century.
The main house with 750 m2 of gross construction, has on the upper floor 5 bedrooms suite, office and support room. On the lower floor there is a beautiful living room with a suspended fireplace and stunning décor. It also has a games room, a dining room with excellent storage, kitchen with all machines and a machine/laundry room.
All rooms in the house have air conditioning. It also has a hydraulic lift between the two floors.
There is also a 1 bedroom apartment for guests with independent entrance through the gardens with about 75 m2, fully equipped.
Finally there are two excellent 1 bedroom apartments with independent entrance to the street with about 64 m2, also with all the equipment.
All these buildings overlook the garden and the vineyard,
In the outdoor area of the garden there is a beautiful pool rebuilt from an old tank.
Next to the main house, there is also a space designed for the construction of a wine cellar and wine and barrels conservation room. At this stage at the option of the owners serve as support rooms for events that organize regularly (business they set up with high profitability). These buildings also date back to the seventeenth century and have been completely remodeled keeping the old moth.
In the agricultural area there are 12 ha of vineyards, with red varieties (Arinto, Tinta Roriz, TN, Pinot Noir, Bastardo) and white varieties (Fernão Pires, Cerceal and Roussane).
The farm has all the equipment (tractors and machinery) to do the annual work in the vineyards.
The wine business is set up so that the grape is produced by the owners and sold to a reference company in the national wine scene. You can also make your own wine by equipping the equipment cellar for this, or make the wine in a third-party wine cellar.
It is therefore a farm that serves as a residence for holidays / weekends, or even permanent residence by the proximity that has lisbon (35 min AE 8), with a good profitability from the production of the vineyard and the events organized here.
See more
Property information
Net area
1,200m²
Serial Number
MAS_2
Energy Certification
B-
Views
13,204
Clicks
1,378
Shares
3
Published in
more than a month
Approximate location - Farm 8 Bedrooms in the parish of União Freguesias Santa Maria, São Pedro e Matacães, Torres Vedras
Characteristics
Bathroom (s): 8
Number of floors: 2
Total bedroom(s): 8
Corridor: 2
Kitchen(s): 1
Pantry: 1
Office(s): 1
Office (s): 1
Entrance Hall: 1
Laundry Room: 1
Dining Room (s): 1
Games Room (s): 1
Attic: 1
Balconies: 3
Estate Agent

Simpliruralconsult
Real Estate License (AMI): 18743
Simpliruralconsult, Unipessoal, Lda
Address
Avenida dos Estados Unidos da América nº 51, 4 dto [phone] Lisboa
Serial Number
MAS_2
Site












































































