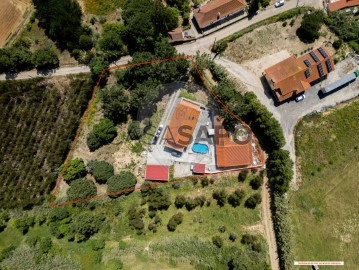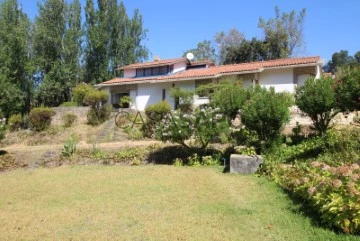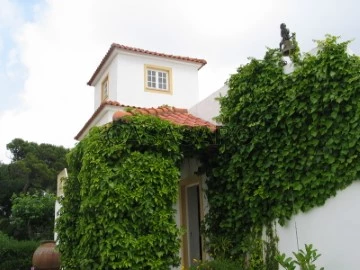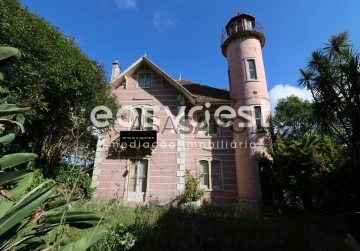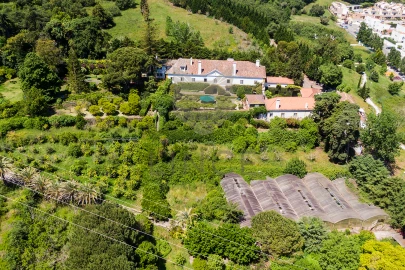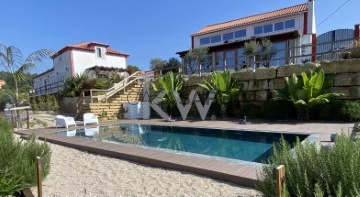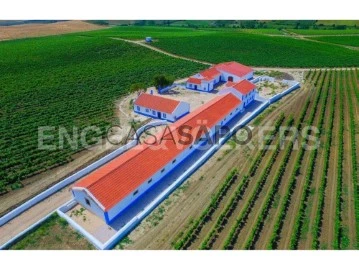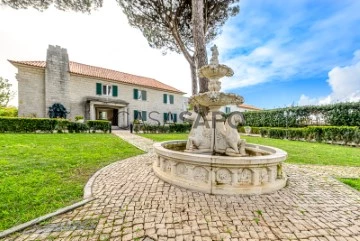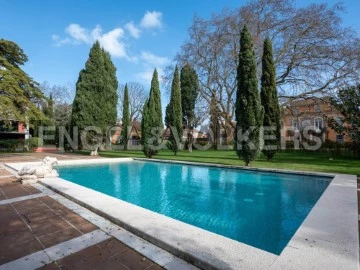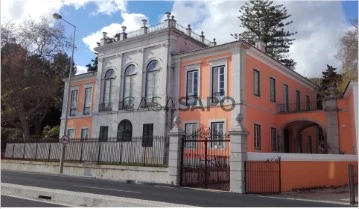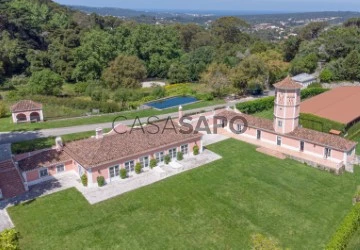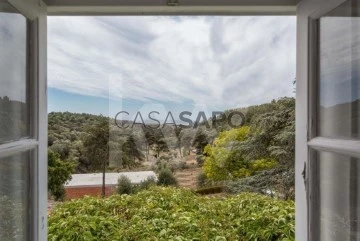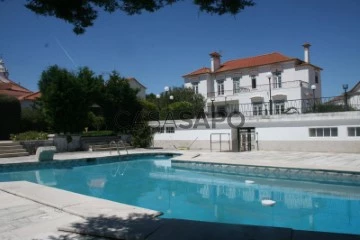Farms and Estates
6+
Price
More filters
16 Farms and Estates 6 or more Bedrooms with Energy Certificate D, lowest price, for Sale, in Distrito de Lisboa
Map
Order by
Lowest price
Farm 8 Bedrooms
Lourinhã e Atalaia, Distrito de Lisboa
Used · 336m²
buy
749.000 €
Quinta do Bolardo inserida em lote de 3560m2, piscina, composta por 2 habitações, churrasqueira, alpendre para garagem e arrumos.
-Moradia Principal: formada por R/C e 1º andar.
- R/c: hall de entrada, sala comum com lareira, cozinha com lavandaria, 2 casas de banho e 3 quartos.
- 1º Andar: Casa de banho e 2 quartos com terraço.
-2ª Habitação: Moradia térrea composta por sala, ampla cozinha com despensa, casa de banho e 3 quartos, sendo 1 deles com closet.
Possui ainda alpendre para 3 viaturas, churrasqueira, arrumos e espaço exterior bastante agradável e solarengo.
Localiza-se a 5 minutos da Lourinhã, a 7 minutos da Praia da Areia Branca e a 15 minutos dos acessos à auto estrada A8.
;ID RE/MAX: (telefone)
-Moradia Principal: formada por R/C e 1º andar.
- R/c: hall de entrada, sala comum com lareira, cozinha com lavandaria, 2 casas de banho e 3 quartos.
- 1º Andar: Casa de banho e 2 quartos com terraço.
-2ª Habitação: Moradia térrea composta por sala, ampla cozinha com despensa, casa de banho e 3 quartos, sendo 1 deles com closet.
Possui ainda alpendre para 3 viaturas, churrasqueira, arrumos e espaço exterior bastante agradável e solarengo.
Localiza-se a 5 minutos da Lourinhã, a 7 minutos da Praia da Areia Branca e a 15 minutos dos acessos à auto estrada A8.
;ID RE/MAX: (telefone)
Contact
Farm 9 Bedrooms
Lousa, Loures, Distrito de Lisboa
Used · 269m²
buy
795.000 €
Fantastic Quinta 25 km from Lisbon. The property consists of a rustic building with 22000 m2 and an urban of 2000 m2. The urban building beyond the main house, also has four annexed constructions, two typology T2, one of typology T1 and barbecue closed with WC and storage.
Composition of the dwellings:
Main house T4 (project authored by ARQ. Nuno Teotónio Pereira): Entrance hall, living room, dining room, kitchen, pantry, room for housekeeper, WC service, three bedrooms all with wardrobe (being one in suite with private WC), common WC and office/Atelier on the mezzanine;
2-storey 2 bedroom villa: Living room with fireplace, kitchenette, shared WC, bedroom and suite with private WC;
House T2: Kitchen, living room and two bedrooms (one ensuite with private WC);
House T1: bedroom, WC and kitchen.
The outer space consists of garden area, medium and large trees, flowers, two wells and two holes. The property is in a good state of preservation.
Composition of the dwellings:
Main house T4 (project authored by ARQ. Nuno Teotónio Pereira): Entrance hall, living room, dining room, kitchen, pantry, room for housekeeper, WC service, three bedrooms all with wardrobe (being one in suite with private WC), common WC and office/Atelier on the mezzanine;
2-storey 2 bedroom villa: Living room with fireplace, kitchenette, shared WC, bedroom and suite with private WC;
House T2: Kitchen, living room and two bedrooms (one ensuite with private WC);
House T1: bedroom, WC and kitchen.
The outer space consists of garden area, medium and large trees, flowers, two wells and two holes. The property is in a good state of preservation.
Contact
Farm 10 Bedrooms
Merceana (Aldeia Galega da Merceana), Aldeia Galega da Merceana e Aldeia Gavinha, Alenquer, Distrito de Lisboa
Used · 430m²
With Garage
buy
1.225.000 €
Quinta do Santo António is located in the remote Village Of Galega da Merceana, a Portuguese parish in the municipality of Alenquer with about 2175 inhabitants.
Known for the absence of noise, this is one of the quietest areas of the area, perfect to spend some unforgettable days in the company of friends, family or retreat.
The farm consists of 2 houses, several annexes, changing rooms, laundry, patio, gardens, terraces, balconies, swimming pool and 2.5 hectares of land
The Main House has 3 floors, 6 bedrooms, 6 bathrooms, 4 living rooms, kitchen and a sunroom.
On the 0th floor we have entrance hall, dining room, living room with balcony, kitchen, sunroom and a social bathroom
On the floor -1 we have a living room, a games room with snooker and ping pong and a full bathroom, we have exit to the outside on this floor
On the 1st floor we have 6 bedrooms, of which 3 are Suites, 3 have a balcony and there are 4 bathrooms in total in this floor.
The second house, nicknamed home of the caretakers, has 2 floors, with living room, kitchen and social bathroom on the 0th and 2nd floor bedrooms and 1 full bathroom on the 1st floor
The annexes:
A Suite overlooking garden pool
An annex that has bedroom, bathroom and a small kitchen
A laundry annex, with tank, another annex with wood oven
3 storage attachments, an annex transformed into a Bar
Quinta then has two spas to support the pool, both with bathroom and showers, swimming pool and engine room
There’s a well at the end of the field.
Extremely well situated, it is just 45 km from Lisbon Airport, 30 km from Santa Cruz beach and 50 km from Ericeira.
Aldeia Galega da Merceana is a portuguese parish in the municipality of Alenquer with an area of 19.69 km² and 2175 inhabitants (2001).
It is today a small village that seems to have fallen asleep in time, but was important enough in the past to have obtained from D. Dinis at the beginning of the fourteenth century (1318), his first foral, later reformed (1513) by D. Manuel. It was called at that time Montes de Alenquer and was a place usually visited by D. Leonor, wife of D. João II, on his travels between Caldas and Lisbon.
It was once, and perhaps still, the richest wine production center in the county.
CASTELHANA is a Portuguese real estate agency present in the national market for more than 20 years, specialized in the prime residential market and recognized for the launch of some of the most renowned developments in the national real estate landscape.
Founded in 1999, CASTELHANA provides an integral service in business mediation. We are specialists in investment and commercialization of real estate.
In Lisbon, we are based in Chiado, one of the most emblematic and traditional neighborhoods of the city. And in Porto, in the sophisticated boavista neighborhood.
We’re waiting for you. We have a team available to give you the best support in your next real estate investment.
Contact us!
Known for the absence of noise, this is one of the quietest areas of the area, perfect to spend some unforgettable days in the company of friends, family or retreat.
The farm consists of 2 houses, several annexes, changing rooms, laundry, patio, gardens, terraces, balconies, swimming pool and 2.5 hectares of land
The Main House has 3 floors, 6 bedrooms, 6 bathrooms, 4 living rooms, kitchen and a sunroom.
On the 0th floor we have entrance hall, dining room, living room with balcony, kitchen, sunroom and a social bathroom
On the floor -1 we have a living room, a games room with snooker and ping pong and a full bathroom, we have exit to the outside on this floor
On the 1st floor we have 6 bedrooms, of which 3 are Suites, 3 have a balcony and there are 4 bathrooms in total in this floor.
The second house, nicknamed home of the caretakers, has 2 floors, with living room, kitchen and social bathroom on the 0th and 2nd floor bedrooms and 1 full bathroom on the 1st floor
The annexes:
A Suite overlooking garden pool
An annex that has bedroom, bathroom and a small kitchen
A laundry annex, with tank, another annex with wood oven
3 storage attachments, an annex transformed into a Bar
Quinta then has two spas to support the pool, both with bathroom and showers, swimming pool and engine room
There’s a well at the end of the field.
Extremely well situated, it is just 45 km from Lisbon Airport, 30 km from Santa Cruz beach and 50 km from Ericeira.
Aldeia Galega da Merceana is a portuguese parish in the municipality of Alenquer with an area of 19.69 km² and 2175 inhabitants (2001).
It is today a small village that seems to have fallen asleep in time, but was important enough in the past to have obtained from D. Dinis at the beginning of the fourteenth century (1318), his first foral, later reformed (1513) by D. Manuel. It was called at that time Montes de Alenquer and was a place usually visited by D. Leonor, wife of D. João II, on his travels between Caldas and Lisbon.
It was once, and perhaps still, the richest wine production center in the county.
CASTELHANA is a Portuguese real estate agency present in the national market for more than 20 years, specialized in the prime residential market and recognized for the launch of some of the most renowned developments in the national real estate landscape.
Founded in 1999, CASTELHANA provides an integral service in business mediation. We are specialists in investment and commercialization of real estate.
In Lisbon, we are based in Chiado, one of the most emblematic and traditional neighborhoods of the city. And in Porto, in the sophisticated boavista neighborhood.
We’re waiting for you. We have a team available to give you the best support in your next real estate investment.
Contact us!
Contact
Farm 11 Bedrooms
Fachada (São João das Lampas), São João das Lampas e Terrugem, Sintra, Distrito de Lisboa
Used · 326m²
With Garage
buy
1.700.000 €
Multi-purpose farm, for leisure and/or grow your business!
S. João das Lampas/SINTRA
For housing and/or commercial, agricultural and livestock exploitation.
Located near the magical village of Sintra and beaches such as the Azenhas do Mar and Praia do Magoito.
Private gross Area: 326sqm
11 Rooms
Flat terrain fully walled with 30,000sqm
2 Water capture holes
Automatic gate
Due to the numerous licensed constructions for commercial area you can become a Hotel of Charme or Rural tourism, a farm of weddings and parties, or so many other businesses that need a flat space, ample and easy access.
Comprising several buildings and gardens also have areas of pine forest and orchard.
It was a property of avian exploration and there are still many peacocks and pheasons, which give it a very special environment.
MAIN HOUSE (T5 + 1):
ABP: 326M2
RC House and 1st floor with 5 + 1 bedrooms, 4WC, 3 rooms, kitchen, terrace.
HOUSE 2 (T3):
3 bedrooms, living room, kitchen, WC.
OFFICE (T1):
Hall, living room, bedroom and WC.
PARTY PAVILION (1.000 M2):
Several lounges, semi-equipped industrial kitchen, 3WC, 1 bedroom plus a tower with 2 divisions/rooms.
1 WAREHOUSES OF INDUSTRIAL ACTIVITY (320M2).
PASTURE and ARVENSES CROPS (apples, Marmelos, pears, lemons, oranges, tangerines, peaches, plunes and figs).
Various stockyards and agricultural warehouses.
S. João das Lampas/SINTRA
For housing and/or commercial, agricultural and livestock exploitation.
Located near the magical village of Sintra and beaches such as the Azenhas do Mar and Praia do Magoito.
Private gross Area: 326sqm
11 Rooms
Flat terrain fully walled with 30,000sqm
2 Water capture holes
Automatic gate
Due to the numerous licensed constructions for commercial area you can become a Hotel of Charme or Rural tourism, a farm of weddings and parties, or so many other businesses that need a flat space, ample and easy access.
Comprising several buildings and gardens also have areas of pine forest and orchard.
It was a property of avian exploration and there are still many peacocks and pheasons, which give it a very special environment.
MAIN HOUSE (T5 + 1):
ABP: 326M2
RC House and 1st floor with 5 + 1 bedrooms, 4WC, 3 rooms, kitchen, terrace.
HOUSE 2 (T3):
3 bedrooms, living room, kitchen, WC.
OFFICE (T1):
Hall, living room, bedroom and WC.
PARTY PAVILION (1.000 M2):
Several lounges, semi-equipped industrial kitchen, 3WC, 1 bedroom plus a tower with 2 divisions/rooms.
1 WAREHOUSES OF INDUSTRIAL ACTIVITY (320M2).
PASTURE and ARVENSES CROPS (apples, Marmelos, pears, lemons, oranges, tangerines, peaches, plunes and figs).
Various stockyards and agricultural warehouses.
Contact
Farm 10 Bedrooms
Carvoeira, Mafra, Distrito de Lisboa
Used · 480m²
With Garage
buy
1.999.000 €
Conheça esta espetacular propriedade! Inserida num terreno de 3.624m2, vem oferecer a si, família e amigos, um estilo de vida cinco estrelas, mesmo junto ao mar e com toda natureza ao seu redor! A Quinta encanta! E oferece imensa viabilidade, para diversos fins lucrativos que podem ser na área de turismo, hotelaria, alojamento, eventos, restauração e não menos importante, habitação própria para uma família numerosa que preze tanto a paz, como o convívio social.
Espaço agradável que proporciona diversas opções de lazer e desporto ao ar livre como um court de ténis, piscina coberta, churrasqueira, salão de jogos e bar, conta com imensa área externa para dar asas à imaginação! É morar como se estivesse sempre de férias... literalmente!
Numa localização privilegiada com vista mar, mesmo a 5 minutos a pé da praia de São Julião e cercada por natureza exuberante, relva, jardins floridos e 16 palmeiras, encontramos este reservado paraíso, onde sua família e amigos podem desfrutar de mágicos momentos de tranquilidade, sossego e paz, com comodidades para todo conforto e bem estar, tanto na espaçosa habitação principal, como nas áreas de convívio e lazer.
Esta encantadora propriedade, com três entradas, tem características únicas e excepcionais, que estão enumeradas a seguir:
- Casa Mãe (pavimentos em madeira e pedra natural de boa qualidade):
Piso 0: três quartos, salão com lareira, cozinha, casa de banho com chuveiro.
Piso 1: suíte master com acesso a um terraço com vista mar, um quarto, casa de banho com banheira.
Cave: garagem até 4 viaturas, equipamentos técnicos, wc e área de arrumos.
- Moradia Bi-Familiar 1: Dois quartos, cozinha, casa de banho com poliban.
- Moradia Bi-Familiar 2: Hall de entrada, um quarto suíte com casa de banho com poliban, sala, quarto, cozinha, casa de banho com poliban.
- Salão de Convívio: Ampla sala com 49m2, lareira, bar com cozinha equipada, estufa, duas casas de banho de serviço, sala de som (transformada em quarto).
- Salão de Jogos (envolvida por dois alpendres de 21m2 cada): Ampla sala com 77m2. Está interligado ao salão de convívio, por um corredor.
- Zona de arrumos com 27m2: Transformada em cozinha industrial (com esquentador, fogão industrial, lava louça industrial e utensílios incluídos) que serve de apoio a eventos com casa de banho de serviço.
- Equipamentos: Painéis Solares Fotovoltaicos, Salamandra.
- Piscina coberta com 55m2
- Churrasqueira
- Court de Ténis
Para além da área construída, há uma ampla área lounge com piscina e zona de lazer com churrasqueira. Note-se que, sendo a piscina coberta, a mesma confere várias possibilidades de treinar natação, relaxar, conviver, independente de qualquer condição climática.
A Quinta da Tapada já foi cenário de eventos como casamentos, batizados, confraternização e festas, entre os anos de 2006 e 2010, com a presença de até 250 convidados, que usufruíram do espaço do Salão de Jogos unido à área externa envolvente, com tendas amovíveis, mesas e cadeiras, sendo a cozinha industrial parte integrante no contributo do sucesso de cada acontecimento social.
Destacamos, a existência de uma mina de água com reservatório, poço e furo artesiano que garantem um suprimento constante de água fresca e limpa.
Importantíssimo ter em consideração as suítes, as habitações, a ampla área frontal para estacionamento, a espaçosa garagem coberta para até 6 viaturas e os fáceis e rápidos acessos para a Vila Histórica de Sintra (15 minutos), Ericeira (15 minutos) e Lisboa (25 minutos).
Por fim ressaltamos que, mesmo sendo uma descrição ao pormenor, este texto não traduz a sensibilidade, paz e tranquilidade que esta conceituada propriedade nos traz desde que adentramos ao portão principal... é mesmo indescritível! São elementos reunidos numa arquitetura e decoração rústica com móveis de muito gosto, preservação de toda a paisagem envolvente e um espaço todo dedicado ao conforto e qualidade de vida! Se o que procura para si e família é estilo de vida único com segurança, conforto, natureza, lazer e comodidades dignas de uma deliciosa viagem de férias, embarque neste sonho! Porque é aqui na Quinta da Tapada, junto ao campo e ao mar, que poderá desfrutar de férias todos os dias!
Nota: Estacionamento está ’Excluído do SCE, ao abrigo do n.º 2 do artigo 18.º do Decreto-Lei n.º 101-D/2020, de 7 de Dezembro’.
*Gostou da apresentação deste imóvel? Podemos fazer o mesmo pelo seu. Contacte-nos!
*Todo o acompanhamento pré e pós escritura sem custos adicionais pelo serviço.
ESCOLHER TRABALHAR COM A KELLER WILLIAMS, SIGNIFICA: Optar pela mais eficiente Rede de Consultores Imobiliários do Mercado, capazes de o aconselhar e acompanhar na compra do seu imóvel. Seja qual for o valor do seu investimento, terá sempre a certeza de que o seu novo imóvel não é uma parte do que fazemos - é tudo o que fazemos.
*Na KW Portugal, acreditamos na partilha como uma forma de prestar o melhor serviço ao cliente e por isso se és um profissional do sector e tens um cliente qualificado, contacte-me para agendar visita.
**Chamada para a Rede Móvel Nacional (custo igual ao de uma chamada efetuada para rede móvel nacional, conforme o seu tarifário).
Espaço agradável que proporciona diversas opções de lazer e desporto ao ar livre como um court de ténis, piscina coberta, churrasqueira, salão de jogos e bar, conta com imensa área externa para dar asas à imaginação! É morar como se estivesse sempre de férias... literalmente!
Numa localização privilegiada com vista mar, mesmo a 5 minutos a pé da praia de São Julião e cercada por natureza exuberante, relva, jardins floridos e 16 palmeiras, encontramos este reservado paraíso, onde sua família e amigos podem desfrutar de mágicos momentos de tranquilidade, sossego e paz, com comodidades para todo conforto e bem estar, tanto na espaçosa habitação principal, como nas áreas de convívio e lazer.
Esta encantadora propriedade, com três entradas, tem características únicas e excepcionais, que estão enumeradas a seguir:
- Casa Mãe (pavimentos em madeira e pedra natural de boa qualidade):
Piso 0: três quartos, salão com lareira, cozinha, casa de banho com chuveiro.
Piso 1: suíte master com acesso a um terraço com vista mar, um quarto, casa de banho com banheira.
Cave: garagem até 4 viaturas, equipamentos técnicos, wc e área de arrumos.
- Moradia Bi-Familiar 1: Dois quartos, cozinha, casa de banho com poliban.
- Moradia Bi-Familiar 2: Hall de entrada, um quarto suíte com casa de banho com poliban, sala, quarto, cozinha, casa de banho com poliban.
- Salão de Convívio: Ampla sala com 49m2, lareira, bar com cozinha equipada, estufa, duas casas de banho de serviço, sala de som (transformada em quarto).
- Salão de Jogos (envolvida por dois alpendres de 21m2 cada): Ampla sala com 77m2. Está interligado ao salão de convívio, por um corredor.
- Zona de arrumos com 27m2: Transformada em cozinha industrial (com esquentador, fogão industrial, lava louça industrial e utensílios incluídos) que serve de apoio a eventos com casa de banho de serviço.
- Equipamentos: Painéis Solares Fotovoltaicos, Salamandra.
- Piscina coberta com 55m2
- Churrasqueira
- Court de Ténis
Para além da área construída, há uma ampla área lounge com piscina e zona de lazer com churrasqueira. Note-se que, sendo a piscina coberta, a mesma confere várias possibilidades de treinar natação, relaxar, conviver, independente de qualquer condição climática.
A Quinta da Tapada já foi cenário de eventos como casamentos, batizados, confraternização e festas, entre os anos de 2006 e 2010, com a presença de até 250 convidados, que usufruíram do espaço do Salão de Jogos unido à área externa envolvente, com tendas amovíveis, mesas e cadeiras, sendo a cozinha industrial parte integrante no contributo do sucesso de cada acontecimento social.
Destacamos, a existência de uma mina de água com reservatório, poço e furo artesiano que garantem um suprimento constante de água fresca e limpa.
Importantíssimo ter em consideração as suítes, as habitações, a ampla área frontal para estacionamento, a espaçosa garagem coberta para até 6 viaturas e os fáceis e rápidos acessos para a Vila Histórica de Sintra (15 minutos), Ericeira (15 minutos) e Lisboa (25 minutos).
Por fim ressaltamos que, mesmo sendo uma descrição ao pormenor, este texto não traduz a sensibilidade, paz e tranquilidade que esta conceituada propriedade nos traz desde que adentramos ao portão principal... é mesmo indescritível! São elementos reunidos numa arquitetura e decoração rústica com móveis de muito gosto, preservação de toda a paisagem envolvente e um espaço todo dedicado ao conforto e qualidade de vida! Se o que procura para si e família é estilo de vida único com segurança, conforto, natureza, lazer e comodidades dignas de uma deliciosa viagem de férias, embarque neste sonho! Porque é aqui na Quinta da Tapada, junto ao campo e ao mar, que poderá desfrutar de férias todos os dias!
Nota: Estacionamento está ’Excluído do SCE, ao abrigo do n.º 2 do artigo 18.º do Decreto-Lei n.º 101-D/2020, de 7 de Dezembro’.
*Gostou da apresentação deste imóvel? Podemos fazer o mesmo pelo seu. Contacte-nos!
*Todo o acompanhamento pré e pós escritura sem custos adicionais pelo serviço.
ESCOLHER TRABALHAR COM A KELLER WILLIAMS, SIGNIFICA: Optar pela mais eficiente Rede de Consultores Imobiliários do Mercado, capazes de o aconselhar e acompanhar na compra do seu imóvel. Seja qual for o valor do seu investimento, terá sempre a certeza de que o seu novo imóvel não é uma parte do que fazemos - é tudo o que fazemos.
*Na KW Portugal, acreditamos na partilha como uma forma de prestar o melhor serviço ao cliente e por isso se és um profissional do sector e tens um cliente qualificado, contacte-me para agendar visita.
**Chamada para a Rede Móvel Nacional (custo igual ao de uma chamada efetuada para rede móvel nacional, conforme o seu tarifário).
Contact
Mansion 17 Bedrooms
S.Maria e S.Miguel, S.Martinho, S.Pedro Penaferrim, Sintra, Distrito de Lisboa
For refurbishment · 886m²
With Garage
buy
2.190.000 €
MAKE THE BEST DEAL WITH US
Discover the most recent mansion in the historic center of Sintra, with a housing tourism project in the final stages of approval, comprising:
2nd floor: 3 suites + 1 single room with lounge
1st floor: 4 double suites + 1 superior suite with lounge
Floor 0: 4 double suites + 1 superior suite with lounge
Floor -1: Bar + breakout room + 2 living rooms + 2 dining rooms
Floor -2: 1 suite + 1 suite with living room
Attachment:
1st floor: Studio consisting of kitchen, bedroom and bathroom.
Floor 0: Garage
You can also enjoy a garden with 1700m2 and private parking in the palace.
In addition to being an extraordinary property, it has excellent access to transport:
- 2 min from Sintra train station;
- 1 min by bus;
Having gastronomic experiences on the doorstep is what your guests want:
- 2 minutes from the restaurant ’A Raposa’;
- 3 minutes from the ’Incomum by Luis Santos’ restaurant;
- 2 minutes from the ’Raíz Sintra’ restaurant;
- 10 min Café Paris.
For moments of relaxation, you can take the opportunity to discover the city:
- 7 min Palace of the Villa;
- 15 min Monserrate Park;
- 20 min Pena Palace;
- 15 min Palace and Quinta da Regaleira.
Sintra, Monte da Lua, is a place full of magic and mystery where nature and Man come together in such a perfect symbiosis that UNESCO has classified it as a World Heritage Site.
Sintra is a tourist town at the foot of the Sintra Mountains in Portugal, close to the capital, Lisbon. Long a royal sanctuary, its wooded grounds are studded with pastel farmhouses and palaces. The National Palace of Sintra, in Moorish and Manueline style, is distinguished by its two stunning identical chimneys and elaborate tiles. The hilltop 19th-century Pena National Palace is known for its extravagant design and stunning views.
We take care of your credit process, without bureaucracy, presenting the best solutions for each client.
Credit intermediary certified by Banco de Portugal under number 0001802.
We help you with the whole process! Contact us directly or leave your information and we’ll follow-up shortly
Discover the most recent mansion in the historic center of Sintra, with a housing tourism project in the final stages of approval, comprising:
2nd floor: 3 suites + 1 single room with lounge
1st floor: 4 double suites + 1 superior suite with lounge
Floor 0: 4 double suites + 1 superior suite with lounge
Floor -1: Bar + breakout room + 2 living rooms + 2 dining rooms
Floor -2: 1 suite + 1 suite with living room
Attachment:
1st floor: Studio consisting of kitchen, bedroom and bathroom.
Floor 0: Garage
You can also enjoy a garden with 1700m2 and private parking in the palace.
In addition to being an extraordinary property, it has excellent access to transport:
- 2 min from Sintra train station;
- 1 min by bus;
Having gastronomic experiences on the doorstep is what your guests want:
- 2 minutes from the restaurant ’A Raposa’;
- 3 minutes from the ’Incomum by Luis Santos’ restaurant;
- 2 minutes from the ’Raíz Sintra’ restaurant;
- 10 min Café Paris.
For moments of relaxation, you can take the opportunity to discover the city:
- 7 min Palace of the Villa;
- 15 min Monserrate Park;
- 20 min Pena Palace;
- 15 min Palace and Quinta da Regaleira.
Sintra, Monte da Lua, is a place full of magic and mystery where nature and Man come together in such a perfect symbiosis that UNESCO has classified it as a World Heritage Site.
Sintra is a tourist town at the foot of the Sintra Mountains in Portugal, close to the capital, Lisbon. Long a royal sanctuary, its wooded grounds are studded with pastel farmhouses and palaces. The National Palace of Sintra, in Moorish and Manueline style, is distinguished by its two stunning identical chimneys and elaborate tiles. The hilltop 19th-century Pena National Palace is known for its extravagant design and stunning views.
We take care of your credit process, without bureaucracy, presenting the best solutions for each client.
Credit intermediary certified by Banco de Portugal under number 0001802.
We help you with the whole process! Contact us directly or leave your information and we’ll follow-up shortly
Contact
Farm 10 Bedrooms
Loures, Distrito de Lisboa
Used · 2,078m²
With Garage
buy
2.950.000 €
Quinta de Santa Maria in Loures.
Quinta de Santa Maria dates from 1677.
General features:
- Main house;
- House keeper;
- Guest house;
- a dwelling built in an old loft;
- Swimming pool with support attachments;
- Garage for six cars;
- Tennis court;
- Agricultural warehouse;
- Land with 83.960m2.
Existing buildings have been refurbished over time with different conservation states and finishes.
In addition to the existing buildings the Quinta is composed of a land with part of cultivated area and a more significant area of eucaliptal and pine forest. The plot of land is similar to a square, the topography is irregular with a south-end pendant and a total area of 83,960 m2.
1. Main house consists of 2 floors above ground and an intermediate floor.
- The ground floor consists of:
- Entrance hall;
- Suite;
- Kitchen and Pantry;
- Dining house.
The intermediate floor consists of:
- Laundry;
- Wine cellar.
The first floor consists of:
- Room with Chapel;
- Room;
- Office;
- Master suite with closet;
- Salinha;
- Suite;
- Two small storage areas,
2. Casa Nova (old loft) - communicates internally with the main house and has access to tardoz to a small patio.
It consists of two floors above ground and a basement.
At ground floor level the house features a kitchen, a laundry area with a small bathroom and a living and dining room with fireplace.
The first floor consists of three bedrooms with bathroom.
The basement consists of a free zone.
3. Guest house is located in the entrance lobby of the Quinta.
This house, which requires some refurbishment works consists of a living room with fireplace, a kitchen, an annex and a bedroom with bathroom.
4. The Housekeeper’s House is also located in the entrance hall of the Quinta.
This house is in better condition and consists of a kitchen, a living and dining room with fireplace, a bathroom and two bedrooms.
5. The Garage with entrance through the main access to the Quinta offers an area that allows the parking of six vehicles with conditioned exit.
6. Collection and attachments
With access through the outer perimeter to the Farm but, still being an integral part of the property is located a storage room and an old small dwelling that now only works as an annex
.
7. Greenhouse
The greenhouse is located at the source of the house and aims at production for internal consumption.
8. Next to the greenhouse is located a small building that corresponds to a storage room and a small annex (composed of a room, bathroom and kitchen) in need of an update.
9. Outdoor Dining Room corresponds to a small construction with metal structure and wood-clad ceiling located in front of the main housing with air conditioning and windows with aluminum frames and double glazing.
10. The swimming pool and the pool side attachments are composed of a bathroom and two storage rooms and a kitchen, all to give to a beautiful garden.
11. The tennis court is in good condition and covered with artificial turf.
Potential: according to the Planning Plan of the Loures MDP, the property is part of 4 categories of space classes (urban and rural). In addition to these categories it is important to note that the property is inserted in a Tourist Area of Recreation and Leisure.
The property has a total construction capacity of 8,108 m2 ABC above ground. Given that the current gross construction area is 2,078 m2, the remaining gross construction area is 6,030 m2. It was considered that the additional construction should focus on the northernmost/nascent area of the property so as not to harm the value of the Farm as well as all its surroundings.
Access: from the centre of Lisbon you can access the property via the A8 motorway, exit at Loures. The property is about 30 minutes from the centre of Lisbon.
Quinta de Santa Maria dates from 1677.
General features:
- Main house;
- House keeper;
- Guest house;
- a dwelling built in an old loft;
- Swimming pool with support attachments;
- Garage for six cars;
- Tennis court;
- Agricultural warehouse;
- Land with 83.960m2.
Existing buildings have been refurbished over time with different conservation states and finishes.
In addition to the existing buildings the Quinta is composed of a land with part of cultivated area and a more significant area of eucaliptal and pine forest. The plot of land is similar to a square, the topography is irregular with a south-end pendant and a total area of 83,960 m2.
1. Main house consists of 2 floors above ground and an intermediate floor.
- The ground floor consists of:
- Entrance hall;
- Suite;
- Kitchen and Pantry;
- Dining house.
The intermediate floor consists of:
- Laundry;
- Wine cellar.
The first floor consists of:
- Room with Chapel;
- Room;
- Office;
- Master suite with closet;
- Salinha;
- Suite;
- Two small storage areas,
2. Casa Nova (old loft) - communicates internally with the main house and has access to tardoz to a small patio.
It consists of two floors above ground and a basement.
At ground floor level the house features a kitchen, a laundry area with a small bathroom and a living and dining room with fireplace.
The first floor consists of three bedrooms with bathroom.
The basement consists of a free zone.
3. Guest house is located in the entrance lobby of the Quinta.
This house, which requires some refurbishment works consists of a living room with fireplace, a kitchen, an annex and a bedroom with bathroom.
4. The Housekeeper’s House is also located in the entrance hall of the Quinta.
This house is in better condition and consists of a kitchen, a living and dining room with fireplace, a bathroom and two bedrooms.
5. The Garage with entrance through the main access to the Quinta offers an area that allows the parking of six vehicles with conditioned exit.
6. Collection and attachments
With access through the outer perimeter to the Farm but, still being an integral part of the property is located a storage room and an old small dwelling that now only works as an annex
.
7. Greenhouse
The greenhouse is located at the source of the house and aims at production for internal consumption.
8. Next to the greenhouse is located a small building that corresponds to a storage room and a small annex (composed of a room, bathroom and kitchen) in need of an update.
9. Outdoor Dining Room corresponds to a small construction with metal structure and wood-clad ceiling located in front of the main housing with air conditioning and windows with aluminum frames and double glazing.
10. The swimming pool and the pool side attachments are composed of a bathroom and two storage rooms and a kitchen, all to give to a beautiful garden.
11. The tennis court is in good condition and covered with artificial turf.
Potential: according to the Planning Plan of the Loures MDP, the property is part of 4 categories of space classes (urban and rural). In addition to these categories it is important to note that the property is inserted in a Tourist Area of Recreation and Leisure.
The property has a total construction capacity of 8,108 m2 ABC above ground. Given that the current gross construction area is 2,078 m2, the remaining gross construction area is 6,030 m2. It was considered that the additional construction should focus on the northernmost/nascent area of the property so as not to harm the value of the Farm as well as all its surroundings.
Access: from the centre of Lisbon you can access the property via the A8 motorway, exit at Loures. The property is about 30 minutes from the centre of Lisbon.
Contact
Farm 10 Bedrooms
Mafra, Distrito de Lisboa
New · 263m²
buy
2.990.000 €
A Quinta da Relva esta situada perto da vila da Ericeira, com mais de 6300 metros quadrados esta propriedade está rodeada por uma vasta área verde, proporcionando um ambiente sereno e privado. A vista panorâmica para um extenso vale, repleto de paz, contribui para a sensação de retiro e bem-estar que a quinta oferece.
A casa principal é composta por cinco suítes, cada uma projetada para proporcionar o máximo conforto e privacidade. Além disso, há um quarto adicional, perfeito para hóspedes ou membros da família. As duas salas de estar são espaçosas e bem iluminadas, ideais para momentos de convivência e relaxamento. A cozinha, totalmente equipada, atende a todas as necessidades culinárias com elegância e eficiência.
Além da casa principal, a propriedade possui dois quartos independentes, que compartilham um espaço exterior comum. Este é perfeito para acomodar visitantes que desejam um pouco mais de privacidade.
Também existe um bungalow T2 completamente equipado, que inclui 2 quartos, 1 cozinha moderna, casa de banho e uma varanda acolhedora, proporcionando uma estadia confortável e autônoma.
Atualmente, a quinta opera como Alojamento Local, oferecendo uma variedade de opções de hospedagem. Um dos destaques é o T2 independente, situado no lado sul da casa principal. É constituído por uma enorme suíte que fica no 1 andar da casa principal com terraço privado, uma cozinha totalmente equipada, um quarto, uma sala de estar, uma casa de banho e um grande alpendre fechado em vidro, permitindo aos hóspedes desfrutar das vistas magníficas em qualquer época do ano.
Na mesma casa, mas com entrada independente, encontram-se quatro suítes que compartilham uma sala comum com TV e um bar. Este espaço é ideal para grupos que desejam ficar juntos, mas ainda assim valorizam a privacidade dos seus próprios quartos. Além disso, há duas suítes independentes da casa principal, cada uma com acesso a uma varanda comum, oferecendo um refúgio tranquilo e privado para os hóspedes.
A quinta também está bem equipada para refeições e entretenimento ao ar livre, com uma churrasqueira totalmente equipada que é perfeita para preparar refeições deliciosas para os hóspedes. O lounge/bar é um espaço acolhedor para pequenos almoços e, potencialmente, para um restaurante no futuro, ou para eventos como comemorações, batizados entre outros.
Além de tudo isso, a propriedade conta com um grande salão para eventos, que pode ser utilizado para uma variedade de finalidades, desde festas e recepções até conferências e workshops. Este salão inclui uma casa de banho, garantindo a conveniência dos participantes em qualquer tipo de evento.
Em resumo, esta quinta perto da Ericeira é uma propriedade versátil e encantadora, ideal tanto para uso pessoal como para exploração comercial. Com suas inúmeras opções de acomodação, espaços de convivência e entretenimento, ela oferece um ambiente único de tranquilidade e luxo no coração da natureza.
A quinta está equipada com 2 termo-acumuladores (total 8000lt) para aquecimentos de águas e estás estão equipadas por painéis solares, apoiados por uma bomba de calor para os dias de maior consumo.
Conta também com Ar Condicionado em todas as divisões da casa e tem 5 destas divisões contam com pavimento radiante.
A quinta está equipada com carregadores elétricos, conta ainda com um poço +/- 5000lt, um furo licenciado pela agência portuguesa do ambiente, dispõe várias casas de madeira apoio, (escritório, Caso do pomar, Casa do furo) e tem uma piscina de agua Salgada borda infinita.
O que espera para vir conhecer esta encantadora quinta onde poderá usufruir de momentos únicos em família e com amigos ou ainda mesmo aproveitar a oportunidade de a conhecer como um investimento.
A casa principal é composta por cinco suítes, cada uma projetada para proporcionar o máximo conforto e privacidade. Além disso, há um quarto adicional, perfeito para hóspedes ou membros da família. As duas salas de estar são espaçosas e bem iluminadas, ideais para momentos de convivência e relaxamento. A cozinha, totalmente equipada, atende a todas as necessidades culinárias com elegância e eficiência.
Além da casa principal, a propriedade possui dois quartos independentes, que compartilham um espaço exterior comum. Este é perfeito para acomodar visitantes que desejam um pouco mais de privacidade.
Também existe um bungalow T2 completamente equipado, que inclui 2 quartos, 1 cozinha moderna, casa de banho e uma varanda acolhedora, proporcionando uma estadia confortável e autônoma.
Atualmente, a quinta opera como Alojamento Local, oferecendo uma variedade de opções de hospedagem. Um dos destaques é o T2 independente, situado no lado sul da casa principal. É constituído por uma enorme suíte que fica no 1 andar da casa principal com terraço privado, uma cozinha totalmente equipada, um quarto, uma sala de estar, uma casa de banho e um grande alpendre fechado em vidro, permitindo aos hóspedes desfrutar das vistas magníficas em qualquer época do ano.
Na mesma casa, mas com entrada independente, encontram-se quatro suítes que compartilham uma sala comum com TV e um bar. Este espaço é ideal para grupos que desejam ficar juntos, mas ainda assim valorizam a privacidade dos seus próprios quartos. Além disso, há duas suítes independentes da casa principal, cada uma com acesso a uma varanda comum, oferecendo um refúgio tranquilo e privado para os hóspedes.
A quinta também está bem equipada para refeições e entretenimento ao ar livre, com uma churrasqueira totalmente equipada que é perfeita para preparar refeições deliciosas para os hóspedes. O lounge/bar é um espaço acolhedor para pequenos almoços e, potencialmente, para um restaurante no futuro, ou para eventos como comemorações, batizados entre outros.
Além de tudo isso, a propriedade conta com um grande salão para eventos, que pode ser utilizado para uma variedade de finalidades, desde festas e recepções até conferências e workshops. Este salão inclui uma casa de banho, garantindo a conveniência dos participantes em qualquer tipo de evento.
Em resumo, esta quinta perto da Ericeira é uma propriedade versátil e encantadora, ideal tanto para uso pessoal como para exploração comercial. Com suas inúmeras opções de acomodação, espaços de convivência e entretenimento, ela oferece um ambiente único de tranquilidade e luxo no coração da natureza.
A quinta está equipada com 2 termo-acumuladores (total 8000lt) para aquecimentos de águas e estás estão equipadas por painéis solares, apoiados por uma bomba de calor para os dias de maior consumo.
Conta também com Ar Condicionado em todas as divisões da casa e tem 5 destas divisões contam com pavimento radiante.
A quinta está equipada com carregadores elétricos, conta ainda com um poço +/- 5000lt, um furo licenciado pela agência portuguesa do ambiente, dispõe várias casas de madeira apoio, (escritório, Caso do pomar, Casa do furo) e tem uma piscina de agua Salgada borda infinita.
O que espera para vir conhecer esta encantadora quinta onde poderá usufruir de momentos únicos em família e com amigos ou ainda mesmo aproveitar a oportunidade de a conhecer como um investimento.
Contact
Farm 6 Bedrooms
Castanheira (Castanheira do Ribatejo), Castanheira do Ribatejo e Cachoeiras, Vila Franca de Xira, Distrito de Lisboa
Used · 3,300m²
buy
3.350.000 €
Wine farm with about 36 ha, consisting of a rebuilt main house and a wine cellar, mill and stables dating from the 17th century, dedicated mainly to the production of grapes. Production of about 500 tons per year, with the varieties: Syrah, Alicante Bouschet, Caladoc, Merlot, Tinta Cão, Alfrocheiro and Touriga Nacional.
Around 13,000 sqm have also been approved by the municipality for touristic purposes.
The 36 hectares are divided as follows:
Urban area approx. 3,300 sqm and vineyard area approx. 31 ha
It is located between Carregado and Arruda dos Vinhos, about 5km from the A1 and A10, 30 minutes from Lisbon.
Area of excellence for wine production, located in the West Region inserted in the Wine Region of Lisbon.
Around 13,000 sqm have also been approved by the municipality for touristic purposes.
The 36 hectares are divided as follows:
Urban area approx. 3,300 sqm and vineyard area approx. 31 ha
It is located between Carregado and Arruda dos Vinhos, about 5km from the A1 and A10, 30 minutes from Lisbon.
Area of excellence for wine production, located in the West Region inserted in the Wine Region of Lisbon.
Contact
Mansion 11 Bedrooms
Carnaxide, Carnaxide e Queijas, Oeiras, Distrito de Lisboa
Used · 600m²
With Garage
buy
4.900.000 €
Situated in the heart of carnaxide’s old town, next to Quinta da Casa Branca and the 19th century Palace. Xix acquired in 1882 by Tomás Ribeiro, this distinguished Palace totally requalified in 2005, has 4 floors and is original of the end of the Xix. It was for many years residence of Luis Remus, great benefactor of Carnaxide. It is inserted in a plot of land with 2241.04m2, with 600m2 of gross construction area. It consists on the ground floor by a large room and 3 more divisions, 1st floor with 5 divisions and attic 4 divisions. All floors with sanitary facilities. In the basement we find a games room, storage area, kitchen and another bedroom suite. The whole property is serviced by a central elevator and is an excellent opportunity for luxury hotels, or other types of facilities for private services. The Palace also has a large garden with swimming pool. The entire room has an intrusion and video surveillance system, lighting and presence sensors. Come and meet this remarkable and unique property!
600 m² of habitable surface
11 rooms
Lift
2241 m² of land
structure/exterior in good condition
Unobstructed view
12 divisions
Swimming pool
Equipped kitchen
Choose ByNUNES;
Opt for the most efficient Network of Real Estate Consultants in the market, able to advise and monitor you in the purchase operation of your property.
Whatever the value of your investment, you’ll always be sure that your new property isn’t a part of what we do - that’s all we do.
ADVANTAGES:
- Availability of a Dedicated Consultant throughout the purchasing process;
- Permanent search for a property tailored to your needs;
- Negotiation monitoring;
- Availability of the most advantageous financial solutions;
- Support in the financing process;
- Support in the marking and realization of CPCV (Contract Promise Purchase and Sale);
- Support in marking and realization of the public deed of purchase and sale
600 m² of habitable surface
11 rooms
Lift
2241 m² of land
structure/exterior in good condition
Unobstructed view
12 divisions
Swimming pool
Equipped kitchen
Choose ByNUNES;
Opt for the most efficient Network of Real Estate Consultants in the market, able to advise and monitor you in the purchase operation of your property.
Whatever the value of your investment, you’ll always be sure that your new property isn’t a part of what we do - that’s all we do.
ADVANTAGES:
- Availability of a Dedicated Consultant throughout the purchasing process;
- Permanent search for a property tailored to your needs;
- Negotiation monitoring;
- Availability of the most advantageous financial solutions;
- Support in the financing process;
- Support in the marking and realization of CPCV (Contract Promise Purchase and Sale);
- Support in marking and realization of the public deed of purchase and sale
Contact
Mansion 11 Bedrooms
São Pedro do Estoril (Estoril), Cascais e Estoril, Distrito de Lisboa
Used · 676m²
buy
5.500.000 €
Histórico Palacete com arquitetura do final do séc. XIX. Conhecido como a Quinta das Águias, em São Pedro do Estoril, tem vindo a ser remodelado ao longo dos anos, apresentando-se em excelente estado de conservação.
As fotos falam por si! Com uma localização de excelência, vista deslumbrante, a magnifica porta de entrada original , os seus acabamentos de luxos com mármores nobres e as pinturas originais no teto, património cultural protegido, o imponente terraço com uma vista de 360º, este Palacete é um excelente investimento para a sua futura casa ou um Hotel de Charme.
O Palacete é constituído por 11 quartos, sendo um deles com lareira, 1 escritório, 10 casas de banho, 3 salas de estar, 2 sala de jantar, 3 cozinhas, lavandaria e uma sala de jogos. Temos ainda, no exterior, 2 apartamentos (T1/T2), piscina de água salgada com sistema de circulação automática, Churrasqueira.
O seu vasto jardim, está repleto de flores distintas, diversas árvores de frutos e esculturas.
A fantástica cave está transformada em museu privado de vinho, mantendo a traça original.
A principal preocupação do restauro efetuado, foi a preservação do original e dos pormenores que caracterizam o palacete, tornando-o numa habitação moderna, acolhedora e familiar.
Localização central de São Pedro do Estoril, lojas de bairro, cafés e restaurantes, 10 minutos a pé da Praia, 5 minutos a pé da Estação de Comboios e 2 minutos a pé da Estação de Autocarros. Próximo de campos de golfe, Campos de Ténis, Casino e da Escola Internacional St. Julian’s.
As fotos falam por si! Com uma localização de excelência, vista deslumbrante, a magnifica porta de entrada original , os seus acabamentos de luxos com mármores nobres e as pinturas originais no teto, património cultural protegido, o imponente terraço com uma vista de 360º, este Palacete é um excelente investimento para a sua futura casa ou um Hotel de Charme.
O Palacete é constituído por 11 quartos, sendo um deles com lareira, 1 escritório, 10 casas de banho, 3 salas de estar, 2 sala de jantar, 3 cozinhas, lavandaria e uma sala de jogos. Temos ainda, no exterior, 2 apartamentos (T1/T2), piscina de água salgada com sistema de circulação automática, Churrasqueira.
O seu vasto jardim, está repleto de flores distintas, diversas árvores de frutos e esculturas.
A fantástica cave está transformada em museu privado de vinho, mantendo a traça original.
A principal preocupação do restauro efetuado, foi a preservação do original e dos pormenores que caracterizam o palacete, tornando-o numa habitação moderna, acolhedora e familiar.
Localização central de São Pedro do Estoril, lojas de bairro, cafés e restaurantes, 10 minutos a pé da Praia, 5 minutos a pé da Estação de Comboios e 2 minutos a pé da Estação de Autocarros. Próximo de campos de golfe, Campos de Ténis, Casino e da Escola Internacional St. Julian’s.
Contact
Mansion 7 Bedrooms
Lumiar, Lisboa, Distrito de Lisboa
Used · 1,188m²
buy
7.500.000 €
Living in Lisbon is very pleasant and living in the dazzling old palaces of this city is wonderful.
Quinta de São Sebastião, in Lumiar, transports us through the noble history of Portugal. The Palacete was built by King João V and was considered a Royal Residence. Come and see your future home and be impacted by the glamorous life of the time. It will undoubtedly be a fantastic experience.
You will find a Palace that has a total area of 2,780 sqm, intended for housing, with a construction area divided into ground floor, 1st floor and attic, with 13 divisions.
In Building I (Palacete) intended for housing and attached to the Palace (Building II) cinema and gym, with play area and Annex III with Garage.
Ground floor: With 3 suites, guest bathroom, main entrance, Church with access to the outside and 2 lounges.
1st floor:: kitchen, dining room with a table for 30 people and views of the garden and a terrace also overlooking the garden and the communal swimming pool. It also has a music room and 3 more lounges and reading rooms.
2nd floor, attic: With 4 divisions, 2 suites.
The storage room is located on the -1 floor.
The Garage corresponds to a ground floor construction, with an area of 199.10 sqm for 3 parking spaces, storage space, sound protection and cork walls.
Outdoor parking for approximately 30 cars and a beautiful garden with lovely shade and fresh trees.
Come and learn more about the history of this splendid place that could be yours.
Quinta de São Sebastião, in Lumiar, transports us through the noble history of Portugal. The Palacete was built by King João V and was considered a Royal Residence. Come and see your future home and be impacted by the glamorous life of the time. It will undoubtedly be a fantastic experience.
You will find a Palace that has a total area of 2,780 sqm, intended for housing, with a construction area divided into ground floor, 1st floor and attic, with 13 divisions.
In Building I (Palacete) intended for housing and attached to the Palace (Building II) cinema and gym, with play area and Annex III with Garage.
Ground floor: With 3 suites, guest bathroom, main entrance, Church with access to the outside and 2 lounges.
1st floor:: kitchen, dining room with a table for 30 people and views of the garden and a terrace also overlooking the garden and the communal swimming pool. It also has a music room and 3 more lounges and reading rooms.
2nd floor, attic: With 4 divisions, 2 suites.
The storage room is located on the -1 floor.
The Garage corresponds to a ground floor construction, with an area of 199.10 sqm for 3 parking spaces, storage space, sound protection and cork walls.
Outdoor parking for approximately 30 cars and a beautiful garden with lovely shade and fresh trees.
Come and learn more about the history of this splendid place that could be yours.
Contact
Mansion 30 Bedrooms
Paço de Arcos, Oeiras e São Julião da Barra, Paço de Arcos e Caxias, Distrito de Lisboa
Used · 1,616m²
With Garage
buy
12.500.000 €
Palace next to the Marginal with river front view
Possibility to make Boutique Hotel
Fantastic Palace on Avenida Marginal in Paço de Arcos, in front of the sea.
The unique property in the Lisbon region, is ideal for business headquarters, charming hotel being allowed to add 1,150 m2 to the current construction area, or for residence.
In the gardens of the Palace stands out the Clock Tower that gave its name to the property.
Quinta do Relógio dates from the nineteenth century, having been built by Tomás Maria Bessone, being completed in 1860, under the direction of the Architect Cinatti of Siena, who gave it a strong Italian influence.
Later, it was a summer residence of His Royal Highness King Ferdinand II of Portugal.
At this time, the property belongs to the heirs of D. António Luís Freitas de
Lancastre Basto and Baharem, descendants of His Royal Highness King John I and Philippa of Lancaster, Queen of Portugal and daughter of John of Gaunt, 2nd Duke of Lancaster, son of Edward III, King of England.
The property has a language and an ambience markedly Neoclassical, present in the sumptuousness of the ornamentation of the buildings, surrounded by an important vegetation where several rare species stand out, for their size and antiquity, namely the Araucaria (Araucaria bidwilli), the Plane Trees (Platanus sp. Orientalis) and especially the Dragoeiros (Dracaena draco), all of these specimens hundreds of years old and facing the sea.
The property is located on Avenida Marginal Lisboa-Cascais, about 30 minutes from the center of Lisbon and Lisbon International Airport.
The entire property, and particularly the main façade of the Palace, faces directly south, over the Tagus River and the Atlantic Ocean.
Possibility to make Boutique Hotel
Fantastic Palace on Avenida Marginal in Paço de Arcos, in front of the sea.
The unique property in the Lisbon region, is ideal for business headquarters, charming hotel being allowed to add 1,150 m2 to the current construction area, or for residence.
In the gardens of the Palace stands out the Clock Tower that gave its name to the property.
Quinta do Relógio dates from the nineteenth century, having been built by Tomás Maria Bessone, being completed in 1860, under the direction of the Architect Cinatti of Siena, who gave it a strong Italian influence.
Later, it was a summer residence of His Royal Highness King Ferdinand II of Portugal.
At this time, the property belongs to the heirs of D. António Luís Freitas de
Lancastre Basto and Baharem, descendants of His Royal Highness King John I and Philippa of Lancaster, Queen of Portugal and daughter of John of Gaunt, 2nd Duke of Lancaster, son of Edward III, King of England.
The property has a language and an ambience markedly Neoclassical, present in the sumptuousness of the ornamentation of the buildings, surrounded by an important vegetation where several rare species stand out, for their size and antiquity, namely the Araucaria (Araucaria bidwilli), the Plane Trees (Platanus sp. Orientalis) and especially the Dragoeiros (Dracaena draco), all of these specimens hundreds of years old and facing the sea.
The property is located on Avenida Marginal Lisboa-Cascais, about 30 minutes from the center of Lisbon and Lisbon International Airport.
The entire property, and particularly the main façade of the Palace, faces directly south, over the Tagus River and the Atlantic Ocean.
Contact
Farm 10 Bedrooms
Sintra (Santa Maria e São Miguel), S.Maria e S.Miguel, S.Martinho, S.Pedro Penaferrim, Distrito de Lisboa
Used · 959m²
With Garage
buy
24.000.000 €
Estate dating back to the 18th century, 42 hectares of land and a 2,500 sqm building, in Monserrate, Serra de Sintra. In addition to the Main House (777 sqm), the property also has a Pigeon Coop, a Reception Hall, 18 horse box stalls, a covered area for horse riding and 3 open equestrian fields (2,100, 1,740 and 1,000 sqm). The Main House is decorated with early 20th century tile panels by the famous fresco painter José Tiago Basalisa. The land is composed of dense forest with several species such as pines, cork oaks, chestnut trees, oaks, laurels, and acacias, among others. There is a neo-Gothic spring grotto and it is said that Queen Amélia was a regular presence in picnics in these woods. The estate was owned by the Marquis of Pombal - hence its name - and by the Viscount of Monserrate, Sir Francis Cook (who ordered the construction of the Monserrate Palace). The estate comprises a beautiful garden and an outdoor swimming pool.
Easy access to Colares, the historic centre of Sintra, Várzea de Sintra, 10 minutes from Praia Grande and Praia das Maçãs, and 25 minutes from the access to motorways A16 and A5. 45 minutes from Lisbon Airport and city centre.
Easy access to Colares, the historic centre of Sintra, Várzea de Sintra, 10 minutes from Praia Grande and Praia das Maçãs, and 25 minutes from the access to motorways A16 and A5. 45 minutes from Lisbon Airport and city centre.
Contact
Farm 7 Bedrooms
Alcabideche, Cascais, Distrito de Lisboa
Used · 672m²
buy
Ideal para Turismo de Charme, ou Condomínio de Luxo o Santa Rita Natura Village é um projeto de investimento imobiliário que se encontra em fase de construção na região de Sintra, Malveira, mais especificamente em Alminhas Velhas a 5 minutos da praia do Guincho, 10 minutos de Cascais e próximo da A5.
Este projeto nasce na Rua de Santa Rita, num antigo terreno com uma área de 3.7 hectares, rodeado de floresta e de um ambiente privado, exclusivo e natural, onde em outros tempos funcionou um tradicional Convento.
Atualmente, o empreendimento de Santa Rita renasce com um conceito que envolve história e tradição, representada pela casa principal, atualmente recuperada e convertida num espaçoso T5+2 e a nova construção de 3 modernas moradias de 2 pisos a partir de T5.
Contacte-me para mais informações sobre este projeto, ideal para investidores no setor Hoteleiro e Imobiliário.
Partilhamos com todas as imobiliárias/profissionais em regime de 50% / 50%Para mais informações aceda ao nosso site KW Portugal.
Partilhamos com todas as imobiliárias/profissionais em regime de 50% / 50%
Para mais informações aceda ao nosso site KW Portugal
Características:
Características Exteriores - Jardim; Piscina exterior; Terraço/Deck;
Características Interiores - Hall de entrada; Lareira; Casa de Banho da Suite; Roupeiros; Lavandaria;
Características Gerais - Para remodelar; Despensa;
Orientação - Nascente; Poente;
Vistas - Vista montanha; Vista mar; Vista jardim; Vista campo;
Outras características - Arrecadação; Suite; Moradia; Ar Condicionado;
Este projeto nasce na Rua de Santa Rita, num antigo terreno com uma área de 3.7 hectares, rodeado de floresta e de um ambiente privado, exclusivo e natural, onde em outros tempos funcionou um tradicional Convento.
Atualmente, o empreendimento de Santa Rita renasce com um conceito que envolve história e tradição, representada pela casa principal, atualmente recuperada e convertida num espaçoso T5+2 e a nova construção de 3 modernas moradias de 2 pisos a partir de T5.
Contacte-me para mais informações sobre este projeto, ideal para investidores no setor Hoteleiro e Imobiliário.
Partilhamos com todas as imobiliárias/profissionais em regime de 50% / 50%Para mais informações aceda ao nosso site KW Portugal.
Partilhamos com todas as imobiliárias/profissionais em regime de 50% / 50%
Para mais informações aceda ao nosso site KW Portugal
Características:
Características Exteriores - Jardim; Piscina exterior; Terraço/Deck;
Características Interiores - Hall de entrada; Lareira; Casa de Banho da Suite; Roupeiros; Lavandaria;
Características Gerais - Para remodelar; Despensa;
Orientação - Nascente; Poente;
Vistas - Vista montanha; Vista mar; Vista jardim; Vista campo;
Outras características - Arrecadação; Suite; Moradia; Ar Condicionado;
Contact
Farm 9 Bedrooms
Alenquer (Santo Estêvão e Triana), Distrito de Lisboa
Used · 274m²
buy
Farm with the land of 26,600 m2 main house imposing, built in early 1900, located in the historic village and typical of the 16th century. Ready to move in, are in use for tourism accommodation. The main facade facing the square’s main village. The housing spreads over 3 floors, taking on the ground floor, spacious kitchen, pantry, large marquise overlooking the garden of the property and to the village square, WC, wash-hands in stone shell incorporated into the wall, lobby with access to kitchen, living room and dining room, staircase to the first floor. And on this floor, 3 bedrooms, 1 bathroom and 3 suites with stunning views of the pool and garden. Large balcony that gets the sun all day. In the basement (with natural light), playroom (for snooker, ping-pong ...), with access to the street, toilet and living room.
2 independent Houses: Guest House with kitchen, pantry, living room and bathroom and on the first floor, 2 bedrooms and 1 toilet. caretakers’ House single storey one-bedroom.
Shed for animals and a kennel. Huge garden with several shade trees and crannies lawns enclosed by bushes.
Pool and support area, showers and toilet. Bar open for a wide patio.
Shed for 4 cars (space for more 4 in the courtyard).
Pergola of tanks’house with hanger covered and uncovered.
Oven house. Tractors, agricultural implements and various tools (chainsaw, hedge trimmer, etc).
Land clean, good quality. Table grapevines. Borehole with lots of water.
15 minutes from A1/Alenquer and A8/Torres Vedras, 35 minutes from Lisbon and from the beaches.
2 independent Houses: Guest House with kitchen, pantry, living room and bathroom and on the first floor, 2 bedrooms and 1 toilet. caretakers’ House single storey one-bedroom.
Shed for animals and a kennel. Huge garden with several shade trees and crannies lawns enclosed by bushes.
Pool and support area, showers and toilet. Bar open for a wide patio.
Shed for 4 cars (space for more 4 in the courtyard).
Pergola of tanks’house with hanger covered and uncovered.
Oven house. Tractors, agricultural implements and various tools (chainsaw, hedge trimmer, etc).
Land clean, good quality. Table grapevines. Borehole with lots of water.
15 minutes from A1/Alenquer and A8/Torres Vedras, 35 minutes from Lisbon and from the beaches.
Contact
See more Farms and Estates for Sale, in Distrito de Lisboa
Bedrooms
Zones
Can’t find the property you’re looking for?
