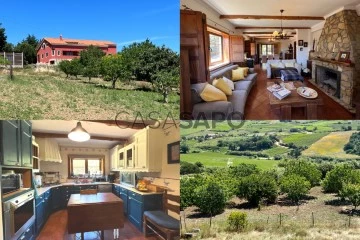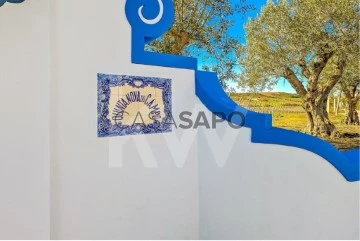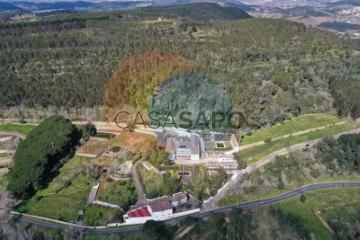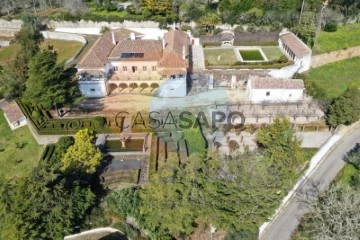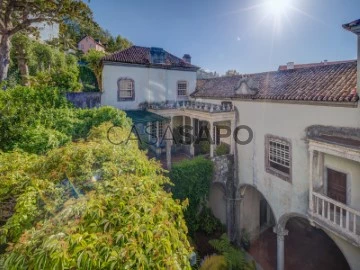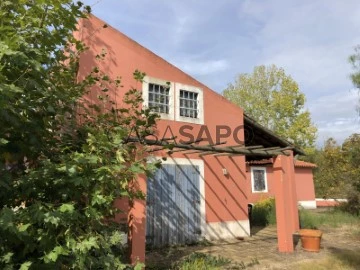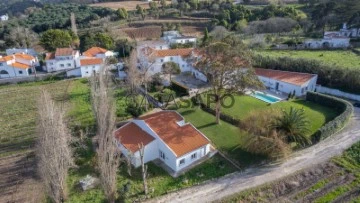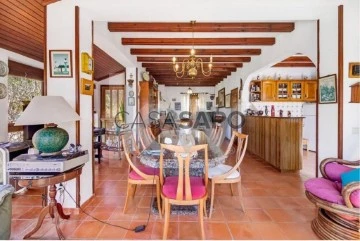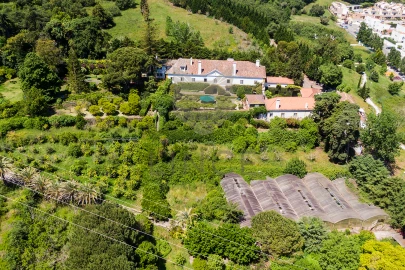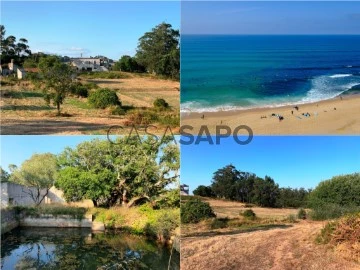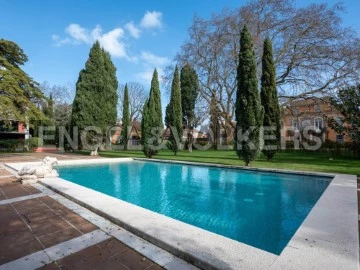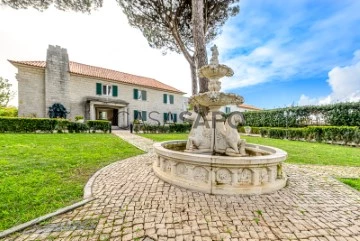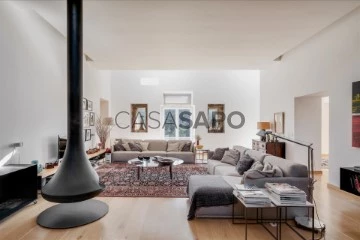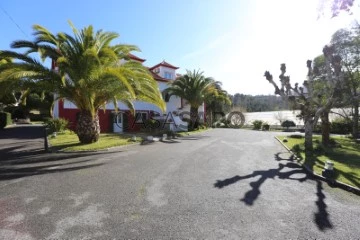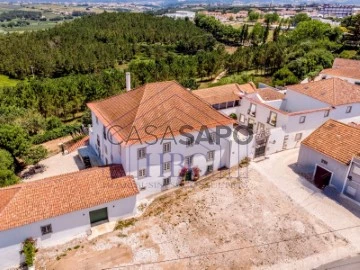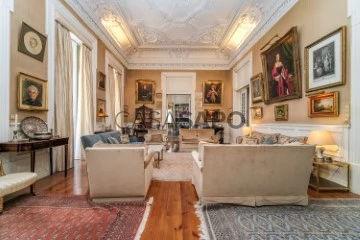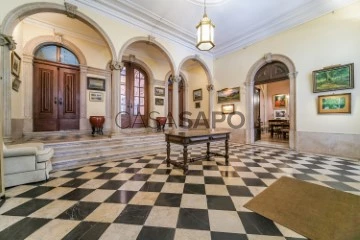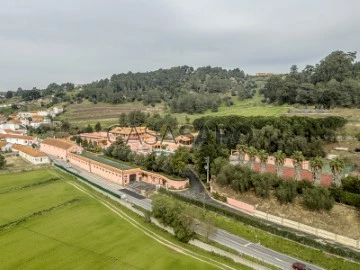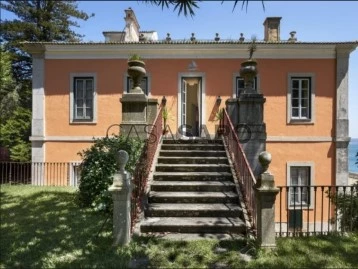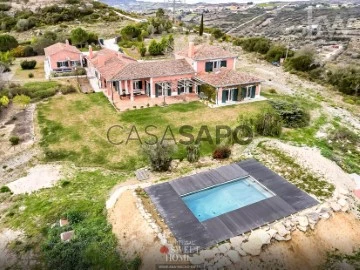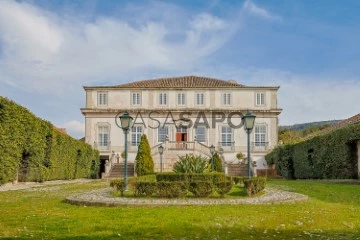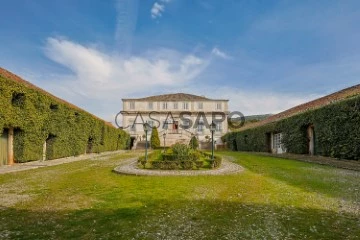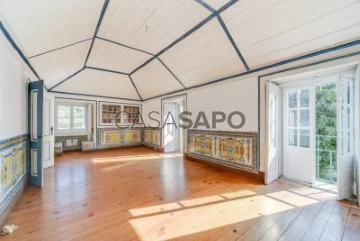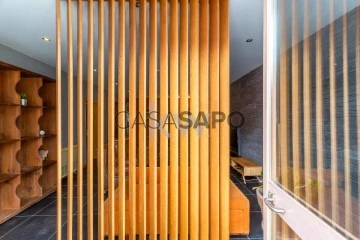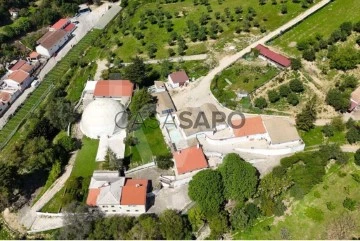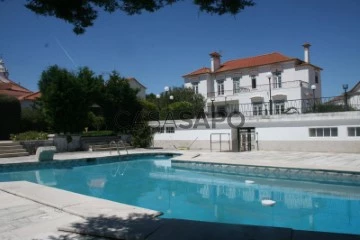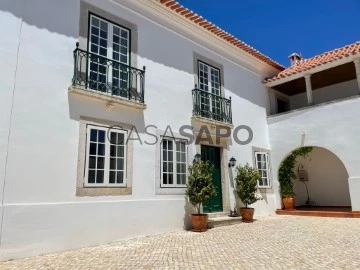Farms and Estates
6+
Price
More filters
87 Farms and Estates 6 or more Bedrooms with more photos, Used, for Sale, in Distrito de Lisboa
Map
Order by
More photos
Farm 6 Bedrooms Duplex
Ribafria e Pereiro de Palhacana, Alenquer, Distrito de Lisboa
Used · 470m²
With Garage
buy
570.000 €
Property with House of 470 m2, with several outbuildings and land of 6400 m2 with garden and orchard with various fruit trees and vegetable garden, with well. 5 km from Sobral de Monte Agraço, 44 km from Lisbon, 17 km from Trorres Vedras and 30 km from the beaches, in a quiet, sunny and excellent area for living.
The house is composed of:
- ground floor with lounge with fireplace, kitchen, pantry and laundry room, 1 suite and 3 bedrooms, 2 bathrooms, hallway and covered terrace;
- Semi-prepared and insulated attic, with large central space for living room and kitchen, terrace, 1 suite, space for 2 bedrooms and common bathroom;
- Garage for 2 cars with elevator to access the attic;
- 3 buildings for storage and parking.
Investment not to be missed, for living and for tourist accommodation, in a quiet and sunny area, with good access and close to the motorway, just 5 km from the village of Sobral de Monte Agraço, with shops, services and schools, 17 km from the city from Torres Vedras, 30 km from the beaches and 45 km from Lisbon!
The house is composed of:
- ground floor with lounge with fireplace, kitchen, pantry and laundry room, 1 suite and 3 bedrooms, 2 bathrooms, hallway and covered terrace;
- Semi-prepared and insulated attic, with large central space for living room and kitchen, terrace, 1 suite, space for 2 bedrooms and common bathroom;
- Garage for 2 cars with elevator to access the attic;
- 3 buildings for storage and parking.
Investment not to be missed, for living and for tourist accommodation, in a quiet and sunny area, with good access and close to the motorway, just 5 km from the village of Sobral de Monte Agraço, with shops, services and schools, 17 km from the city from Torres Vedras, 30 km from the beaches and 45 km from Lisbon!
Contact
Farm 10 Bedrooms
Castanheira do Ribatejo e Cachoeiras, Vila Franca de Xira, Distrito de Lisboa
Used · 570m²
buy
3.250.000 €
Quinta Vitivinícola com 35,74 hectares, com uma localização estratégica, a apenas 5 km das autoestradas A1 e A10, a 6km do Carregado, 6,3km de Arruda dos Vinhos, 10km de Vila Franca de Xira, 2,5km de Cadafais, 12km de Alenquer, 4,5km de Cachoeiras, 7,3km de Castanheira do Ribatejo, 14,5km de Sobral de Monte Agraço.Esta é uma oportunidade rara de ter um investimento único às portas da capital, a uma curta distância de 30 minutos de Lisboa.A propriedade contempla uma casa de habitação principal, lagar de vinho, celeiros, estábulos, armazéns, casa de caseiro, pequena casa de apoio na zona das vinhas, construções que remontam ao século XVI, Irmandade do Santíssimo Sacramento de Cachoeiras. O terreno é abastecido por dois poços, munidos com bombas elétricas. Tem uma produção anual de cerca de 500 toneladas, com uma seleção de variedades de renomadas castas, com um rendimento anual de cerca de 275.000 : Caladoc - 9ha; Syrah 8ha; Alicante Bouschet - 4,5ha; Touriga Nacional - 3,5ha; Merlot 4ha; Tinto cão 1ha; Alfroxeiro 1ha.Marque já a sua visita Contacte-nos para mais informações.Gostou da apresentação deste imóvel? Podemos fazer o mesmo pelo seu. Contacte-nos!
Este imóvel está em regime de exclusividade. Partilhamos com todas as imobiliárias / profissionais com licença AMI em regime de 50% / 50%
Características:
Características Exteriores - Jardim; Sistema de rega; Common Areas;
Características Interiores - Quarto de hóspedes em anexo;
Orientação - Nascente; Norte; Noroeste; Nordeste; Sul; Sudeste; Sudoeste; Poente;
Vistas - Vista jardim; Vista campo;
Outras características - Garagem; Arrecadação; Moradia; Acesso apropriado a pessoas com mobilidade reduzida;
Este imóvel está em regime de exclusividade. Partilhamos com todas as imobiliárias / profissionais com licença AMI em regime de 50% / 50%
Características:
Características Exteriores - Jardim; Sistema de rega; Common Areas;
Características Interiores - Quarto de hóspedes em anexo;
Orientação - Nascente; Norte; Noroeste; Nordeste; Sul; Sudeste; Sudoeste; Poente;
Vistas - Vista jardim; Vista campo;
Outras características - Garagem; Arrecadação; Moradia; Acesso apropriado a pessoas com mobilidade reduzida;
Contact
Farm 8 Bedrooms
Mafra, Distrito de Lisboa
Used · 3,229m²
buy
15.000.000 €
Farm with 120 hectares (296 acres), composed of a Majestic Manor House with a gross private area of 1.311m2, and gross construction area of 1.579m2, Chapel, several support buildings and a large forest area.
The house was built in the middle of the 20th century, in the image of the secular houses of the Portuguese noble families. Various noble materials were used in its construction, from stone slabs recovered from churches and other manor houses, to wood, and notable paintings were made on the panelled ceilings of the main rooms, also combining finishes from various eras, from extensive tile panels from the 17th and 18th century, original stone arches from the 16th century, stone vaulted ceilings, fireplace stones from the 18th century and other pieces from France, Italy, Germany, Venice and Greece that can be seen inside.
Ancient Portuguese tiles are evident in the building, conferring a very unique harmony and beauty. It also highlights the lining of the pool with tiles by painter and ceramist Manuel Cargaleiro.
With two floors, the house has two main entrances, one for each floor, one with access through the gardens, the other through a side staircase to the patio allocated to car parking. From the several balconies you can enjoy a clear view of the surrounding nature and also of the magnificent ornate boxwood garden complemented with several shrub species and a small pond that are in front.
On the 1st floor there is a large entrance hall with a superb stone staircase with tiled walls, the main living room with an 18th century stone fireplace and magnificent old stone arches that decorate and define the transition between the various spaces with access to the main balcony of the house, providing a lovely view of the gardens, and the dining room that allows you to enjoy a view of the pool and support area. This is followed by a spacious Library/Office, also with a fireplace and connection to the veranda, a guest bathroom, kitchen, pantry and staff room with bathroom. In the private wing there are two large suites, one of them with access to the main veranda, and two more interconnected bedrooms, with a bathroom.
On the first floor, also with an entrance hall and the same finishing touches as the upper floor, there are two huge suites, in addition to the majestic halls, namely the huge hall of arches, and the old library, privileged spaces for holding parties, which connect to an outside porch.
With access separated by a patio where a parking area is configured, there is also a large wine cellar, storage areas, engine rooms and a caretaker’s house.
The chapel, in the area adjacent to the Manor House, was also built according to the techniques used in the old Portuguese chapels.
There is also a second building with several rooms, a wine press, warehouses and old stables for horses.
The forest part of the property, composed of eucalyptus trees, is being exploited by a forestry entity which ensures the cleaning and conservation of the woods and paths. The property also has an artificial pond.
Quiet place with privacy and excellent road access, just 30 minutes from Lisbon.
Nearby there are beaches and a variety of commerce and services.
The house was built in the middle of the 20th century, in the image of the secular houses of the Portuguese noble families. Various noble materials were used in its construction, from stone slabs recovered from churches and other manor houses, to wood, and notable paintings were made on the panelled ceilings of the main rooms, also combining finishes from various eras, from extensive tile panels from the 17th and 18th century, original stone arches from the 16th century, stone vaulted ceilings, fireplace stones from the 18th century and other pieces from France, Italy, Germany, Venice and Greece that can be seen inside.
Ancient Portuguese tiles are evident in the building, conferring a very unique harmony and beauty. It also highlights the lining of the pool with tiles by painter and ceramist Manuel Cargaleiro.
With two floors, the house has two main entrances, one for each floor, one with access through the gardens, the other through a side staircase to the patio allocated to car parking. From the several balconies you can enjoy a clear view of the surrounding nature and also of the magnificent ornate boxwood garden complemented with several shrub species and a small pond that are in front.
On the 1st floor there is a large entrance hall with a superb stone staircase with tiled walls, the main living room with an 18th century stone fireplace and magnificent old stone arches that decorate and define the transition between the various spaces with access to the main balcony of the house, providing a lovely view of the gardens, and the dining room that allows you to enjoy a view of the pool and support area. This is followed by a spacious Library/Office, also with a fireplace and connection to the veranda, a guest bathroom, kitchen, pantry and staff room with bathroom. In the private wing there are two large suites, one of them with access to the main veranda, and two more interconnected bedrooms, with a bathroom.
On the first floor, also with an entrance hall and the same finishing touches as the upper floor, there are two huge suites, in addition to the majestic halls, namely the huge hall of arches, and the old library, privileged spaces for holding parties, which connect to an outside porch.
With access separated by a patio where a parking area is configured, there is also a large wine cellar, storage areas, engine rooms and a caretaker’s house.
The chapel, in the area adjacent to the Manor House, was also built according to the techniques used in the old Portuguese chapels.
There is also a second building with several rooms, a wine press, warehouses and old stables for horses.
The forest part of the property, composed of eucalyptus trees, is being exploited by a forestry entity which ensures the cleaning and conservation of the woods and paths. The property also has an artificial pond.
Quiet place with privacy and excellent road access, just 30 minutes from Lisbon.
Nearby there are beaches and a variety of commerce and services.
Contact
Farm 8 Bedrooms
Mafra, Distrito de Lisboa
Used · 3,229m²
buy
15.000.000 €
Majestic Manor House with a gross private area of 1.311m2, and gross construction area of 1.579m2, Chapel and several support buildings, inserted in a property with 120 hectares (296 acres).
The house was built in the middle of the 20th century, in the image of the secular houses of the Portuguese noble families. Various noble materials were used in its construction, from stone slabs recovered from churches and other manor houses, to wood, and notable paintings were made on the panelled ceilings of the main rooms, also combining finishes from various eras, from extensive tile panels from the 17th and 18th century, original stone arches from the 16th century, stone vaulted ceilings, fireplace stones from the 18th century and other pieces from France, Italy, Germany, Venice and Greece that can be seen inside.
Ancient Portuguese tiles are evident in the building, conferring a very unique harmony and beauty. It also highlights the lining of the pool with tiles by painter and ceramist Manuel Cargaleiro.
With two floors, the house has two main entrances, one for each floor, one with access through the gardens, the other through a side staircase to the patio allocated to car parking. From the several balconies you can enjoy a clear view of the surrounding nature and also of the magnificent ornate boxwood garden complemented with several shrub species and a small pond that are in front.
On the 1st floor there is a large entrance hall with a superb stone staircase with tiled walls, the main living room with an 18th century stone fireplace and magnificent old stone arches that decorate and define the transition between the various spaces with access to the main balcony of the house, providing a lovely view of the gardens, and the dining room that allows you to enjoy a view of the pool and support area. This is followed by a spacious Library/Office, also with a fireplace and connection to the veranda, a guest bathroom, kitchen, pantry and staff room with bathroom. In the private wing there are two large suites, one of them with access to the main veranda, and two more interconnected bedrooms, with a bathroom.
On the first floor, also with an entrance hall and the same finishing touches as the upper floor, there are two huge suites, in addition to the majestic halls, namely the huge hall of arches, and the old library, privileged spaces for holding parties, which connect to an outside porch.
With access separated by a patio where a parking area is configured, there is also a large wine cellar, storage areas, engine rooms and a caretaker’s house.
The chapel, in the area adjacent to the Manor House, was also built according to the techniques used in the old Portuguese chapels.
There is also a second building with several rooms, a wine press, warehouses and old stables for horses.
The forestry part of the property, composed of eucalyptus trees, is being exploited by a forestry entity which ensures the cleaning and conservation of the woods and paths. The property also has an artificial pond.
Quiet place with privacy and excellent road access, just 30 minutes from Lisbon.
Nearby there are beaches and a variety of commerce and services.
The house was built in the middle of the 20th century, in the image of the secular houses of the Portuguese noble families. Various noble materials were used in its construction, from stone slabs recovered from churches and other manor houses, to wood, and notable paintings were made on the panelled ceilings of the main rooms, also combining finishes from various eras, from extensive tile panels from the 17th and 18th century, original stone arches from the 16th century, stone vaulted ceilings, fireplace stones from the 18th century and other pieces from France, Italy, Germany, Venice and Greece that can be seen inside.
Ancient Portuguese tiles are evident in the building, conferring a very unique harmony and beauty. It also highlights the lining of the pool with tiles by painter and ceramist Manuel Cargaleiro.
With two floors, the house has two main entrances, one for each floor, one with access through the gardens, the other through a side staircase to the patio allocated to car parking. From the several balconies you can enjoy a clear view of the surrounding nature and also of the magnificent ornate boxwood garden complemented with several shrub species and a small pond that are in front.
On the 1st floor there is a large entrance hall with a superb stone staircase with tiled walls, the main living room with an 18th century stone fireplace and magnificent old stone arches that decorate and define the transition between the various spaces with access to the main balcony of the house, providing a lovely view of the gardens, and the dining room that allows you to enjoy a view of the pool and support area. This is followed by a spacious Library/Office, also with a fireplace and connection to the veranda, a guest bathroom, kitchen, pantry and staff room with bathroom. In the private wing there are two large suites, one of them with access to the main veranda, and two more interconnected bedrooms, with a bathroom.
On the first floor, also with an entrance hall and the same finishing touches as the upper floor, there are two huge suites, in addition to the majestic halls, namely the huge hall of arches, and the old library, privileged spaces for holding parties, which connect to an outside porch.
With access separated by a patio where a parking area is configured, there is also a large wine cellar, storage areas, engine rooms and a caretaker’s house.
The chapel, in the area adjacent to the Manor House, was also built according to the techniques used in the old Portuguese chapels.
There is also a second building with several rooms, a wine press, warehouses and old stables for horses.
The forestry part of the property, composed of eucalyptus trees, is being exploited by a forestry entity which ensures the cleaning and conservation of the woods and paths. The property also has an artificial pond.
Quiet place with privacy and excellent road access, just 30 minutes from Lisbon.
Nearby there are beaches and a variety of commerce and services.
Contact
Mansion 6 Bedrooms Triplex
Centro (São Pedro Penaferrim), S.Maria e S.Miguel, S.Martinho, S.Pedro Penaferrim, Sintra, Distrito de Lisboa
Used · 1,189m²
With Garage
buy
7.000.000 €
Near the Parish of São Martinho, in the old sintrense village, stands the ’Palace of ribafria’ (also known as Casa Pombal) built in 1534 by Gaspar Gonçalves, to whom in 1541 was granted the title of Lord of Ribafria.
This property remained in the possession of that family until 1727, the year it was acquired by the archpriest of the Holy Patriarchal Church, Paulo de Carvalho de Ataíde and who later bequeathed it to his nephew Sebastião Jose de Carvalho e Mello, Count of Oeiras and Marques de Pombal.
Inspired by the Renaissance style still marked by medieval tradition, this property was transformed by successive restorations, the result of different benefit campaigns.
Deep in the flanks of the mountains and the three bodies of buildings arranged in U, this property is distributed by a paradisiacal garden, overflowing with light overlooking the entire sintra mountain range and historical monuments such as pena palace and moorish castle and a panoramic view of the beaches and the sea.
From the entrance, an elegant lobby sets the tone of the house. Domed by warheads supported by a set of arches and center lines that are born from each angle is also ornamented by eardrums representing traditional medieval motifs and ’modern’ vault closures like this sun-shaped house. However, the most interesting aspect is the separation of the courtyard by two arches of perfect curves supported by very Italianized-style capitals with their vaults and mascharões.
Its interiors preserve all its richness and history, highlighting itself at the top of the dining room, a balcony, with lambril of Mudejar tiles and cover with ribbed vault, topped by three arcades, which overlap two medallions sporting busts carved in high relief and can be inserted by their plastic materialization, insert in the tradition of Nicolas Chanterene. ’French Nicholas’ to the center impose sums up a small circular fountain with central element in alabaster. The Manueline chapel is integrated into the building and has long been closed.
Two centuries later, following the earthquake of 1755, religious offices were celebrated here, since according to the accounts of the time the church of St. Martin situated opposite had been badly damaged. Since the house suffered damage to the owner at this time, the Marques de Pombal remade the façade.
The ’Palace of Ribafria’ is a historic house that represents the true treasure of the Portuguese Renaissance.
Ideal for a future museum in Sintra.
This property remained in the possession of that family until 1727, the year it was acquired by the archpriest of the Holy Patriarchal Church, Paulo de Carvalho de Ataíde and who later bequeathed it to his nephew Sebastião Jose de Carvalho e Mello, Count of Oeiras and Marques de Pombal.
Inspired by the Renaissance style still marked by medieval tradition, this property was transformed by successive restorations, the result of different benefit campaigns.
Deep in the flanks of the mountains and the three bodies of buildings arranged in U, this property is distributed by a paradisiacal garden, overflowing with light overlooking the entire sintra mountain range and historical monuments such as pena palace and moorish castle and a panoramic view of the beaches and the sea.
From the entrance, an elegant lobby sets the tone of the house. Domed by warheads supported by a set of arches and center lines that are born from each angle is also ornamented by eardrums representing traditional medieval motifs and ’modern’ vault closures like this sun-shaped house. However, the most interesting aspect is the separation of the courtyard by two arches of perfect curves supported by very Italianized-style capitals with their vaults and mascharões.
Its interiors preserve all its richness and history, highlighting itself at the top of the dining room, a balcony, with lambril of Mudejar tiles and cover with ribbed vault, topped by three arcades, which overlap two medallions sporting busts carved in high relief and can be inserted by their plastic materialization, insert in the tradition of Nicolas Chanterene. ’French Nicholas’ to the center impose sums up a small circular fountain with central element in alabaster. The Manueline chapel is integrated into the building and has long been closed.
Two centuries later, following the earthquake of 1755, religious offices were celebrated here, since according to the accounts of the time the church of St. Martin situated opposite had been badly damaged. Since the house suffered damage to the owner at this time, the Marques de Pombal remade the façade.
The ’Palace of Ribafria’ is a historic house that represents the true treasure of the Portuguese Renaissance.
Ideal for a future museum in Sintra.
Contact
Farm 6 Bedrooms +3
Aveiras de Baixo, Azambuja, Distrito de Lisboa
Used · 483m²
With Garage
buy
495.000 €
Farm with about 10ha, located in the parish of Aveiras de Baixo (near Azambuja and 45 minutes from Lisbon).
This property consists of 2 Cottages typologies T2 +2 and T4+1 (both with Fireplace and the second with Central Heating), with Garage, Annex to support agricultural activity, Vineyard (0.35ha), Olival (3ha), several fruit trees and also pine and rose and rose.
With its own water supply, through Minas and Bore (there is also a tank for irrigation, with several points along the land).
The tranquility of living in the countryside near a National Forest but with the ease of road access (it has about 1.5km to EN366 - Aveiras, 3km from EN3 - Cartaxo - Azambuja and 10km from the access to the A1 Motorway - Lisbon - Porto).
Please contact us for more information.
This property consists of 2 Cottages typologies T2 +2 and T4+1 (both with Fireplace and the second with Central Heating), with Garage, Annex to support agricultural activity, Vineyard (0.35ha), Olival (3ha), several fruit trees and also pine and rose and rose.
With its own water supply, through Minas and Bore (there is also a tank for irrigation, with several points along the land).
The tranquility of living in the countryside near a National Forest but with the ease of road access (it has about 1.5km to EN366 - Aveiras, 3km from EN3 - Cartaxo - Azambuja and 10km from the access to the A1 Motorway - Lisbon - Porto).
Please contact us for more information.
Contact
Farm 14 Bedrooms
Colares, Sintra, Distrito de Lisboa
Used · 419m²
buy
3.850.000 €
Quinta da Pedra Firme with 2.1 hectares of land, including a vineyard of the ’Pinot Noir’ grape variety, is located in the municipality of Sintra, more specifically in Colares, 10km from the National Palace, 11km from Pena Palace, as well as Quinta da Regaleira and Castelo dos Mouros, 20km from Cascais and approximately 40km from Lisbon (Humberto Delgado Airport).
This spectacular farmhouse was fully recovered about seven years ago and has a 3 bedroom main villa with private pool, three 2 bedroom apartments, two 1 bedroom apartments and two independent bedrooms (suites), apartments and suites on an AL basis, large wine cellar with bathroom, converted into a leisure area and games room (pool table). There is also the possibility of converting another house with exterior work already completed into several apartments.
All apartments have an equipped kitchen or kitchenette, access to Wi-Fi, air conditioning, TV, garden, swimming pool with changing rooms, games room, gym and laundry.
Colares, the former county town, is a village whose history is lost in the confines of time. Climbing through the splendour of the green of the Sintra Mountains, you contemplate the entire fertile valley with your name, against the backdrop of the immense ocean, invaded by Cabo da Roca, where the land ends and the sea begins is a true (Oasis) for lovers of nature, tranquillity, surfing, long walks through the mountains or the majestic surrounding beaches, Praia Grande, Praia das Maçãs and Praia da Adraga.
In this way, it becomes possible to make an attractive itinerary in the historic centre of the village, where we can admire its historical and patrimonial richness, characterised by the beautiful churches, the palaces of the old farms and the typical chalets of the end of the century. XIX, which appear in the middle of the rustic houses; to get to know the places inhabited by imminent figures of our culture and also, to remember literary descriptions of writers and poets, who were fascinated by these lands, such as Eça de Queirós, Camilo Castelo Branco, Alexandre Herculano among many others.
The tour ends in the beautiful Várzea de Colares, crossed by the river of apples, which flows into the beautiful beach of apples, next to the line of the old tram, now reactivated, and the Adega Regional which is the landmark of the much appreciated ramisco wine, the first that Portugal exported around the world.
These are some of the good reasons that invite you to come and discover Colares.
Farm with great potential for investment, or even for family housing.
Come and enjoy this paradise located both in the countryside and by the sea.
We invite you to come and discover Quinta da Pedra Firme
This spectacular farmhouse was fully recovered about seven years ago and has a 3 bedroom main villa with private pool, three 2 bedroom apartments, two 1 bedroom apartments and two independent bedrooms (suites), apartments and suites on an AL basis, large wine cellar with bathroom, converted into a leisure area and games room (pool table). There is also the possibility of converting another house with exterior work already completed into several apartments.
All apartments have an equipped kitchen or kitchenette, access to Wi-Fi, air conditioning, TV, garden, swimming pool with changing rooms, games room, gym and laundry.
Colares, the former county town, is a village whose history is lost in the confines of time. Climbing through the splendour of the green of the Sintra Mountains, you contemplate the entire fertile valley with your name, against the backdrop of the immense ocean, invaded by Cabo da Roca, where the land ends and the sea begins is a true (Oasis) for lovers of nature, tranquillity, surfing, long walks through the mountains or the majestic surrounding beaches, Praia Grande, Praia das Maçãs and Praia da Adraga.
In this way, it becomes possible to make an attractive itinerary in the historic centre of the village, where we can admire its historical and patrimonial richness, characterised by the beautiful churches, the palaces of the old farms and the typical chalets of the end of the century. XIX, which appear in the middle of the rustic houses; to get to know the places inhabited by imminent figures of our culture and also, to remember literary descriptions of writers and poets, who were fascinated by these lands, such as Eça de Queirós, Camilo Castelo Branco, Alexandre Herculano among many others.
The tour ends in the beautiful Várzea de Colares, crossed by the river of apples, which flows into the beautiful beach of apples, next to the line of the old tram, now reactivated, and the Adega Regional which is the landmark of the much appreciated ramisco wine, the first that Portugal exported around the world.
These are some of the good reasons that invite you to come and discover Colares.
Farm with great potential for investment, or even for family housing.
Come and enjoy this paradise located both in the countryside and by the sea.
We invite you to come and discover Quinta da Pedra Firme
Contact
Farm 10 Bedrooms
Carvoeira, Mafra, Distrito de Lisboa
Used · 480m²
With Garage
buy
1.999.000 €
Conheça esta espetacular propriedade! Inserida num terreno de 3.624m2, vem oferecer a si, família e amigos, um estilo de vida cinco estrelas, mesmo junto ao mar e com toda natureza ao seu redor! A Quinta encanta! E oferece imensa viabilidade, para diversos fins lucrativos que podem ser na área de turismo, hotelaria, alojamento, eventos, restauração e não menos importante, habitação própria para uma família numerosa que preze tanto a paz, como o convívio social.
Espaço agradável que proporciona diversas opções de lazer e desporto ao ar livre como um court de ténis, piscina coberta, churrasqueira, salão de jogos e bar, conta com imensa área externa para dar asas à imaginação! É morar como se estivesse sempre de férias... literalmente!
Numa localização privilegiada com vista mar, mesmo a 5 minutos a pé da praia de São Julião e cercada por natureza exuberante, relva, jardins floridos e 16 palmeiras, encontramos este reservado paraíso, onde sua família e amigos podem desfrutar de mágicos momentos de tranquilidade, sossego e paz, com comodidades para todo conforto e bem estar, tanto na espaçosa habitação principal, como nas áreas de convívio e lazer.
Esta encantadora propriedade, com três entradas, tem características únicas e excepcionais, que estão enumeradas a seguir:
- Casa Mãe (pavimentos em madeira e pedra natural de boa qualidade):
Piso 0: três quartos, salão com lareira, cozinha, casa de banho com chuveiro.
Piso 1: suíte master com acesso a um terraço com vista mar, um quarto, casa de banho com banheira.
Cave: garagem até 4 viaturas, equipamentos técnicos, wc e área de arrumos.
- Moradia Bi-Familiar 1: Dois quartos, cozinha, casa de banho com poliban.
- Moradia Bi-Familiar 2: Hall de entrada, um quarto suíte com casa de banho com poliban, sala, quarto, cozinha, casa de banho com poliban.
- Salão de Convívio: Ampla sala com 49m2, lareira, bar com cozinha equipada, estufa, duas casas de banho de serviço, sala de som (transformada em quarto).
- Salão de Jogos (envolvida por dois alpendres de 21m2 cada): Ampla sala com 77m2. Está interligado ao salão de convívio, por um corredor.
- Zona de arrumos com 27m2: Transformada em cozinha industrial (com esquentador, fogão industrial, lava louça industrial e utensílios incluídos) que serve de apoio a eventos com casa de banho de serviço.
- Equipamentos: Painéis Solares Fotovoltaicos, Salamandra.
- Piscina coberta com 55m2
- Churrasqueira
- Court de Ténis
Para além da área construída, há uma ampla área lounge com piscina e zona de lazer com churrasqueira. Note-se que, sendo a piscina coberta, a mesma confere várias possibilidades de treinar natação, relaxar, conviver, independente de qualquer condição climática.
A Quinta da Tapada já foi cenário de eventos como casamentos, batizados, confraternização e festas, entre os anos de 2006 e 2010, com a presença de até 250 convidados, que usufruíram do espaço do Salão de Jogos unido à área externa envolvente, com tendas amovíveis, mesas e cadeiras, sendo a cozinha industrial parte integrante no contributo do sucesso de cada acontecimento social.
Destacamos, a existência de uma mina de água com reservatório, poço e furo artesiano que garantem um suprimento constante de água fresca e limpa.
Importantíssimo ter em consideração as suítes, as habitações, a ampla área frontal para estacionamento, a espaçosa garagem coberta para até 6 viaturas e os fáceis e rápidos acessos para a Vila Histórica de Sintra (15 minutos), Ericeira (15 minutos) e Lisboa (25 minutos).
Por fim ressaltamos que, mesmo sendo uma descrição ao pormenor, este texto não traduz a sensibilidade, paz e tranquilidade que esta conceituada propriedade nos traz desde que adentramos ao portão principal... é mesmo indescritível! São elementos reunidos numa arquitetura e decoração rústica com móveis de muito gosto, preservação de toda a paisagem envolvente e um espaço todo dedicado ao conforto e qualidade de vida! Se o que procura para si e família é estilo de vida único com segurança, conforto, natureza, lazer e comodidades dignas de uma deliciosa viagem de férias, embarque neste sonho! Porque é aqui na Quinta da Tapada, junto ao campo e ao mar, que poderá desfrutar de férias todos os dias!
Nota: Estacionamento está ’Excluído do SCE, ao abrigo do n.º 2 do artigo 18.º do Decreto-Lei n.º 101-D/2020, de 7 de Dezembro’.
*Gostou da apresentação deste imóvel? Podemos fazer o mesmo pelo seu. Contacte-nos!
*Todo o acompanhamento pré e pós escritura sem custos adicionais pelo serviço.
ESCOLHER TRABALHAR COM A KELLER WILLIAMS, SIGNIFICA: Optar pela mais eficiente Rede de Consultores Imobiliários do Mercado, capazes de o aconselhar e acompanhar na compra do seu imóvel. Seja qual for o valor do seu investimento, terá sempre a certeza de que o seu novo imóvel não é uma parte do que fazemos - é tudo o que fazemos.
*Na KW Portugal, acreditamos na partilha como uma forma de prestar o melhor serviço ao cliente e por isso se és um profissional do sector e tens um cliente qualificado, contacte-me para agendar visita.
**Chamada para a Rede Móvel Nacional (custo igual ao de uma chamada efetuada para rede móvel nacional, conforme o seu tarifário).
Espaço agradável que proporciona diversas opções de lazer e desporto ao ar livre como um court de ténis, piscina coberta, churrasqueira, salão de jogos e bar, conta com imensa área externa para dar asas à imaginação! É morar como se estivesse sempre de férias... literalmente!
Numa localização privilegiada com vista mar, mesmo a 5 minutos a pé da praia de São Julião e cercada por natureza exuberante, relva, jardins floridos e 16 palmeiras, encontramos este reservado paraíso, onde sua família e amigos podem desfrutar de mágicos momentos de tranquilidade, sossego e paz, com comodidades para todo conforto e bem estar, tanto na espaçosa habitação principal, como nas áreas de convívio e lazer.
Esta encantadora propriedade, com três entradas, tem características únicas e excepcionais, que estão enumeradas a seguir:
- Casa Mãe (pavimentos em madeira e pedra natural de boa qualidade):
Piso 0: três quartos, salão com lareira, cozinha, casa de banho com chuveiro.
Piso 1: suíte master com acesso a um terraço com vista mar, um quarto, casa de banho com banheira.
Cave: garagem até 4 viaturas, equipamentos técnicos, wc e área de arrumos.
- Moradia Bi-Familiar 1: Dois quartos, cozinha, casa de banho com poliban.
- Moradia Bi-Familiar 2: Hall de entrada, um quarto suíte com casa de banho com poliban, sala, quarto, cozinha, casa de banho com poliban.
- Salão de Convívio: Ampla sala com 49m2, lareira, bar com cozinha equipada, estufa, duas casas de banho de serviço, sala de som (transformada em quarto).
- Salão de Jogos (envolvida por dois alpendres de 21m2 cada): Ampla sala com 77m2. Está interligado ao salão de convívio, por um corredor.
- Zona de arrumos com 27m2: Transformada em cozinha industrial (com esquentador, fogão industrial, lava louça industrial e utensílios incluídos) que serve de apoio a eventos com casa de banho de serviço.
- Equipamentos: Painéis Solares Fotovoltaicos, Salamandra.
- Piscina coberta com 55m2
- Churrasqueira
- Court de Ténis
Para além da área construída, há uma ampla área lounge com piscina e zona de lazer com churrasqueira. Note-se que, sendo a piscina coberta, a mesma confere várias possibilidades de treinar natação, relaxar, conviver, independente de qualquer condição climática.
A Quinta da Tapada já foi cenário de eventos como casamentos, batizados, confraternização e festas, entre os anos de 2006 e 2010, com a presença de até 250 convidados, que usufruíram do espaço do Salão de Jogos unido à área externa envolvente, com tendas amovíveis, mesas e cadeiras, sendo a cozinha industrial parte integrante no contributo do sucesso de cada acontecimento social.
Destacamos, a existência de uma mina de água com reservatório, poço e furo artesiano que garantem um suprimento constante de água fresca e limpa.
Importantíssimo ter em consideração as suítes, as habitações, a ampla área frontal para estacionamento, a espaçosa garagem coberta para até 6 viaturas e os fáceis e rápidos acessos para a Vila Histórica de Sintra (15 minutos), Ericeira (15 minutos) e Lisboa (25 minutos).
Por fim ressaltamos que, mesmo sendo uma descrição ao pormenor, este texto não traduz a sensibilidade, paz e tranquilidade que esta conceituada propriedade nos traz desde que adentramos ao portão principal... é mesmo indescritível! São elementos reunidos numa arquitetura e decoração rústica com móveis de muito gosto, preservação de toda a paisagem envolvente e um espaço todo dedicado ao conforto e qualidade de vida! Se o que procura para si e família é estilo de vida único com segurança, conforto, natureza, lazer e comodidades dignas de uma deliciosa viagem de férias, embarque neste sonho! Porque é aqui na Quinta da Tapada, junto ao campo e ao mar, que poderá desfrutar de férias todos os dias!
Nota: Estacionamento está ’Excluído do SCE, ao abrigo do n.º 2 do artigo 18.º do Decreto-Lei n.º 101-D/2020, de 7 de Dezembro’.
*Gostou da apresentação deste imóvel? Podemos fazer o mesmo pelo seu. Contacte-nos!
*Todo o acompanhamento pré e pós escritura sem custos adicionais pelo serviço.
ESCOLHER TRABALHAR COM A KELLER WILLIAMS, SIGNIFICA: Optar pela mais eficiente Rede de Consultores Imobiliários do Mercado, capazes de o aconselhar e acompanhar na compra do seu imóvel. Seja qual for o valor do seu investimento, terá sempre a certeza de que o seu novo imóvel não é uma parte do que fazemos - é tudo o que fazemos.
*Na KW Portugal, acreditamos na partilha como uma forma de prestar o melhor serviço ao cliente e por isso se és um profissional do sector e tens um cliente qualificado, contacte-me para agendar visita.
**Chamada para a Rede Móvel Nacional (custo igual ao de uma chamada efetuada para rede móvel nacional, conforme o seu tarifário).
Contact
Farm 10 Bedrooms
Loures, Distrito de Lisboa
Used · 2,078m²
With Garage
buy
2.950.000 €
Quinta de Santa Maria in Loures.
Quinta de Santa Maria dates from 1677.
General features:
- Main house;
- House keeper;
- Guest house;
- a dwelling built in an old loft;
- Swimming pool with support attachments;
- Garage for six cars;
- Tennis court;
- Agricultural warehouse;
- Land with 83.960m2.
Existing buildings have been refurbished over time with different conservation states and finishes.
In addition to the existing buildings the Quinta is composed of a land with part of cultivated area and a more significant area of eucaliptal and pine forest. The plot of land is similar to a square, the topography is irregular with a south-end pendant and a total area of 83,960 m2.
1. Main house consists of 2 floors above ground and an intermediate floor.
- The ground floor consists of:
- Entrance hall;
- Suite;
- Kitchen and Pantry;
- Dining house.
The intermediate floor consists of:
- Laundry;
- Wine cellar.
The first floor consists of:
- Room with Chapel;
- Room;
- Office;
- Master suite with closet;
- Salinha;
- Suite;
- Two small storage areas,
2. Casa Nova (old loft) - communicates internally with the main house and has access to tardoz to a small patio.
It consists of two floors above ground and a basement.
At ground floor level the house features a kitchen, a laundry area with a small bathroom and a living and dining room with fireplace.
The first floor consists of three bedrooms with bathroom.
The basement consists of a free zone.
3. Guest house is located in the entrance lobby of the Quinta.
This house, which requires some refurbishment works consists of a living room with fireplace, a kitchen, an annex and a bedroom with bathroom.
4. The Housekeeper’s House is also located in the entrance hall of the Quinta.
This house is in better condition and consists of a kitchen, a living and dining room with fireplace, a bathroom and two bedrooms.
5. The Garage with entrance through the main access to the Quinta offers an area that allows the parking of six vehicles with conditioned exit.
6. Collection and attachments
With access through the outer perimeter to the Farm but, still being an integral part of the property is located a storage room and an old small dwelling that now only works as an annex
.
7. Greenhouse
The greenhouse is located at the source of the house and aims at production for internal consumption.
8. Next to the greenhouse is located a small building that corresponds to a storage room and a small annex (composed of a room, bathroom and kitchen) in need of an update.
9. Outdoor Dining Room corresponds to a small construction with metal structure and wood-clad ceiling located in front of the main housing with air conditioning and windows with aluminum frames and double glazing.
10. The swimming pool and the pool side attachments are composed of a bathroom and two storage rooms and a kitchen, all to give to a beautiful garden.
11. The tennis court is in good condition and covered with artificial turf.
Potential: according to the Planning Plan of the Loures MDP, the property is part of 4 categories of space classes (urban and rural). In addition to these categories it is important to note that the property is inserted in a Tourist Area of Recreation and Leisure.
The property has a total construction capacity of 8,108 m2 ABC above ground. Given that the current gross construction area is 2,078 m2, the remaining gross construction area is 6,030 m2. It was considered that the additional construction should focus on the northernmost/nascent area of the property so as not to harm the value of the Farm as well as all its surroundings.
Access: from the centre of Lisbon you can access the property via the A8 motorway, exit at Loures. The property is about 30 minutes from the centre of Lisbon.
Quinta de Santa Maria dates from 1677.
General features:
- Main house;
- House keeper;
- Guest house;
- a dwelling built in an old loft;
- Swimming pool with support attachments;
- Garage for six cars;
- Tennis court;
- Agricultural warehouse;
- Land with 83.960m2.
Existing buildings have been refurbished over time with different conservation states and finishes.
In addition to the existing buildings the Quinta is composed of a land with part of cultivated area and a more significant area of eucaliptal and pine forest. The plot of land is similar to a square, the topography is irregular with a south-end pendant and a total area of 83,960 m2.
1. Main house consists of 2 floors above ground and an intermediate floor.
- The ground floor consists of:
- Entrance hall;
- Suite;
- Kitchen and Pantry;
- Dining house.
The intermediate floor consists of:
- Laundry;
- Wine cellar.
The first floor consists of:
- Room with Chapel;
- Room;
- Office;
- Master suite with closet;
- Salinha;
- Suite;
- Two small storage areas,
2. Casa Nova (old loft) - communicates internally with the main house and has access to tardoz to a small patio.
It consists of two floors above ground and a basement.
At ground floor level the house features a kitchen, a laundry area with a small bathroom and a living and dining room with fireplace.
The first floor consists of three bedrooms with bathroom.
The basement consists of a free zone.
3. Guest house is located in the entrance lobby of the Quinta.
This house, which requires some refurbishment works consists of a living room with fireplace, a kitchen, an annex and a bedroom with bathroom.
4. The Housekeeper’s House is also located in the entrance hall of the Quinta.
This house is in better condition and consists of a kitchen, a living and dining room with fireplace, a bathroom and two bedrooms.
5. The Garage with entrance through the main access to the Quinta offers an area that allows the parking of six vehicles with conditioned exit.
6. Collection and attachments
With access through the outer perimeter to the Farm but, still being an integral part of the property is located a storage room and an old small dwelling that now only works as an annex
.
7. Greenhouse
The greenhouse is located at the source of the house and aims at production for internal consumption.
8. Next to the greenhouse is located a small building that corresponds to a storage room and a small annex (composed of a room, bathroom and kitchen) in need of an update.
9. Outdoor Dining Room corresponds to a small construction with metal structure and wood-clad ceiling located in front of the main housing with air conditioning and windows with aluminum frames and double glazing.
10. The swimming pool and the pool side attachments are composed of a bathroom and two storage rooms and a kitchen, all to give to a beautiful garden.
11. The tennis court is in good condition and covered with artificial turf.
Potential: according to the Planning Plan of the Loures MDP, the property is part of 4 categories of space classes (urban and rural). In addition to these categories it is important to note that the property is inserted in a Tourist Area of Recreation and Leisure.
The property has a total construction capacity of 8,108 m2 ABC above ground. Given that the current gross construction area is 2,078 m2, the remaining gross construction area is 6,030 m2. It was considered that the additional construction should focus on the northernmost/nascent area of the property so as not to harm the value of the Farm as well as all its surroundings.
Access: from the centre of Lisbon you can access the property via the A8 motorway, exit at Loures. The property is about 30 minutes from the centre of Lisbon.
Contact
Farm 6 Bedrooms
Milharado, Mafra, Distrito de Lisboa
Used · 79,263m²
buy
950.000 €
Very beautiful and well located farm, with land of 79,263.00 m2, located in the municipality of Mafra, 1 km from the A8 (highway 8), 15 minutes from Lisbon and 15 minutes from the beaches and the village of Ericeira, with possibility of reconstructing the existing ruins or 2000 m2 for tourism, with the possibility of this area being increased.
The property, which was an old farm, has, in ruins, a main house, a caretaker’s house, several facilities for animals (horses, cows and sheep), an old swimming pool, several wells and an artesian well, with large water capacity conditions for the installation of a good sized lake.
Property with a lot of its own water, a lot of its own water (artesian well and several wells) and excellent access, by highway.
Excellent investment, not to be missed!
The property, which was an old farm, has, in ruins, a main house, a caretaker’s house, several facilities for animals (horses, cows and sheep), an old swimming pool, several wells and an artesian well, with large water capacity conditions for the installation of a good sized lake.
Property with a lot of its own water, a lot of its own water (artesian well and several wells) and excellent access, by highway.
Excellent investment, not to be missed!
Contact
Mansion 7 Bedrooms
Lumiar, Lisboa, Distrito de Lisboa
Used · 1,188m²
buy
7.500.000 €
Living in Lisbon is very pleasant and living in the dazzling old palaces of this city is wonderful.
Quinta de São Sebastião, in Lumiar, transports us through the noble history of Portugal. The Palacete was built by King João V and was considered a Royal Residence. Come and see your future home and be impacted by the glamorous life of the time. It will undoubtedly be a fantastic experience.
You will find a Palace that has a total area of 2,780 sqm, intended for housing, with a construction area divided into ground floor, 1st floor and attic, with 13 divisions.
In Building I (Palacete) intended for housing and attached to the Palace (Building II) cinema and gym, with play area and Annex III with Garage.
Ground floor: With 3 suites, guest bathroom, main entrance, Church with access to the outside and 2 lounges.
1st floor:: kitchen, dining room with a table for 30 people and views of the garden and a terrace also overlooking the garden and the communal swimming pool. It also has a music room and 3 more lounges and reading rooms.
2nd floor, attic: With 4 divisions, 2 suites.
The storage room is located on the -1 floor.
The Garage corresponds to a ground floor construction, with an area of 199.10 sqm for 3 parking spaces, storage space, sound protection and cork walls.
Outdoor parking for approximately 30 cars and a beautiful garden with lovely shade and fresh trees.
Come and learn more about the history of this splendid place that could be yours.
Quinta de São Sebastião, in Lumiar, transports us through the noble history of Portugal. The Palacete was built by King João V and was considered a Royal Residence. Come and see your future home and be impacted by the glamorous life of the time. It will undoubtedly be a fantastic experience.
You will find a Palace that has a total area of 2,780 sqm, intended for housing, with a construction area divided into ground floor, 1st floor and attic, with 13 divisions.
In Building I (Palacete) intended for housing and attached to the Palace (Building II) cinema and gym, with play area and Annex III with Garage.
Ground floor: With 3 suites, guest bathroom, main entrance, Church with access to the outside and 2 lounges.
1st floor:: kitchen, dining room with a table for 30 people and views of the garden and a terrace also overlooking the garden and the communal swimming pool. It also has a music room and 3 more lounges and reading rooms.
2nd floor, attic: With 4 divisions, 2 suites.
The storage room is located on the -1 floor.
The Garage corresponds to a ground floor construction, with an area of 199.10 sqm for 3 parking spaces, storage space, sound protection and cork walls.
Outdoor parking for approximately 30 cars and a beautiful garden with lovely shade and fresh trees.
Come and learn more about the history of this splendid place that could be yours.
Contact
Mansion 11 Bedrooms
São Pedro do Estoril (Estoril), Cascais e Estoril, Distrito de Lisboa
Used · 676m²
buy
5.500.000 €
Histórico Palacete com arquitetura do final do séc. XIX. Conhecido como a Quinta das Águias, em São Pedro do Estoril, tem vindo a ser remodelado ao longo dos anos, apresentando-se em excelente estado de conservação.
As fotos falam por si! Com uma localização de excelência, vista deslumbrante, a magnifica porta de entrada original , os seus acabamentos de luxos com mármores nobres e as pinturas originais no teto, património cultural protegido, o imponente terraço com uma vista de 360º, este Palacete é um excelente investimento para a sua futura casa ou um Hotel de Charme.
O Palacete é constituído por 11 quartos, sendo um deles com lareira, 1 escritório, 10 casas de banho, 3 salas de estar, 2 sala de jantar, 3 cozinhas, lavandaria e uma sala de jogos. Temos ainda, no exterior, 2 apartamentos (T1/T2), piscina de água salgada com sistema de circulação automática, Churrasqueira.
O seu vasto jardim, está repleto de flores distintas, diversas árvores de frutos e esculturas.
A fantástica cave está transformada em museu privado de vinho, mantendo a traça original.
A principal preocupação do restauro efetuado, foi a preservação do original e dos pormenores que caracterizam o palacete, tornando-o numa habitação moderna, acolhedora e familiar.
Localização central de São Pedro do Estoril, lojas de bairro, cafés e restaurantes, 10 minutos a pé da Praia, 5 minutos a pé da Estação de Comboios e 2 minutos a pé da Estação de Autocarros. Próximo de campos de golfe, Campos de Ténis, Casino e da Escola Internacional St. Julian’s.
As fotos falam por si! Com uma localização de excelência, vista deslumbrante, a magnifica porta de entrada original , os seus acabamentos de luxos com mármores nobres e as pinturas originais no teto, património cultural protegido, o imponente terraço com uma vista de 360º, este Palacete é um excelente investimento para a sua futura casa ou um Hotel de Charme.
O Palacete é constituído por 11 quartos, sendo um deles com lareira, 1 escritório, 10 casas de banho, 3 salas de estar, 2 sala de jantar, 3 cozinhas, lavandaria e uma sala de jogos. Temos ainda, no exterior, 2 apartamentos (T1/T2), piscina de água salgada com sistema de circulação automática, Churrasqueira.
O seu vasto jardim, está repleto de flores distintas, diversas árvores de frutos e esculturas.
A fantástica cave está transformada em museu privado de vinho, mantendo a traça original.
A principal preocupação do restauro efetuado, foi a preservação do original e dos pormenores que caracterizam o palacete, tornando-o numa habitação moderna, acolhedora e familiar.
Localização central de São Pedro do Estoril, lojas de bairro, cafés e restaurantes, 10 minutos a pé da Praia, 5 minutos a pé da Estação de Comboios e 2 minutos a pé da Estação de Autocarros. Próximo de campos de golfe, Campos de Ténis, Casino e da Escola Internacional St. Julian’s.
Contact
Farm 8 Bedrooms
União Freguesias Santa Maria, São Pedro e Matacães, Torres Vedras, Distrito de Lisboa
Used · 1,200m²
With Swimming Pool
buy
Excellent mansion in surrounding wine rye just 35 min from Lisbon.
The property with a total of 23 ha, of which 12 ha are of vineyardwith south exposure.
It has a set of several buildings dating from the seventeenth century.
The main house with 750 m2 of gross construction, has on the upper floor 5 bedrooms suite, office and support room. On the lower floor there is a beautiful living room with a suspended fireplace and stunning décor. It also has a games room, a dining room with excellent storage, kitchen with all machines and a machine/laundry room.
All rooms in the house have air conditioning. It also has a hydraulic lift between the two floors.
There is also a 1 bedroom apartment for guests with independent entrance through the gardens with about 75 m2, fully equipped.
Finally there are two excellent 1 bedroom apartments with independent entrance to the street with about 64 m2, also with all the equipment.
All these buildings overlook the garden and the vineyard,
In the outdoor area of the garden there is a beautiful pool rebuilt from an old tank.
Next to the main house, there is also a space designed for the construction of a wine cellar and wine and barrels conservation room. At this stage at the option of the owners serve as support rooms for events that organize regularly (business they set up with high profitability). These buildings also date back to the seventeenth century and have been completely remodeled keeping the old moth.
In the agricultural area there are 12 ha of vineyards, with red varieties (Arinto, Tinta Roriz, TN, Pinot Noir, Bastardo) and white varieties (Fernão Pires, Cerceal and Roussane).
The farm has all the equipment (tractors and machinery) to do the annual work in the vineyards.
The wine business is set up so that the grape is produced by the owners and sold to a reference company in the national wine scene. You can also make your own wine by equipping the equipment cellar for this, or make the wine in a third-party wine cellar.
It is therefore a farm that serves as a residence for holidays / weekends, or even permanent residence by the proximity that has lisbon (35 min AE 8), with a good profitability from the production of the vineyard and the events organized here.
The property with a total of 23 ha, of which 12 ha are of vineyardwith south exposure.
It has a set of several buildings dating from the seventeenth century.
The main house with 750 m2 of gross construction, has on the upper floor 5 bedrooms suite, office and support room. On the lower floor there is a beautiful living room with a suspended fireplace and stunning décor. It also has a games room, a dining room with excellent storage, kitchen with all machines and a machine/laundry room.
All rooms in the house have air conditioning. It also has a hydraulic lift between the two floors.
There is also a 1 bedroom apartment for guests with independent entrance through the gardens with about 75 m2, fully equipped.
Finally there are two excellent 1 bedroom apartments with independent entrance to the street with about 64 m2, also with all the equipment.
All these buildings overlook the garden and the vineyard,
In the outdoor area of the garden there is a beautiful pool rebuilt from an old tank.
Next to the main house, there is also a space designed for the construction of a wine cellar and wine and barrels conservation room. At this stage at the option of the owners serve as support rooms for events that organize regularly (business they set up with high profitability). These buildings also date back to the seventeenth century and have been completely remodeled keeping the old moth.
In the agricultural area there are 12 ha of vineyards, with red varieties (Arinto, Tinta Roriz, TN, Pinot Noir, Bastardo) and white varieties (Fernão Pires, Cerceal and Roussane).
The farm has all the equipment (tractors and machinery) to do the annual work in the vineyards.
The wine business is set up so that the grape is produced by the owners and sold to a reference company in the national wine scene. You can also make your own wine by equipping the equipment cellar for this, or make the wine in a third-party wine cellar.
It is therefore a farm that serves as a residence for holidays / weekends, or even permanent residence by the proximity that has lisbon (35 min AE 8), with a good profitability from the production of the vineyard and the events organized here.
Contact
Farm 8 Bedrooms
Ribeira de Sintra (São Martinho), S.Maria e S.Miguel, S.Martinho, S.Pedro Penaferrim, Distrito de Lisboa
Used · 550m²
With Garage
buy
1.980.000 €
Magnifica Quinta in Sintra 12 rooms, with 720m2 in building plot of land with 8,380 m2.
Fully equipped for housing, Rural tourism and events of diverse nature.
In the fantastic scenery of Sintra found this excellent property in Manor extremely quiet, with stunning view over the Serra de Sintra, 10 minutes from the historic centre of the village. A World Heritage Site.
Fully equipped for housing, Rural tourism and events of diverse nature.
In the fantastic scenery of Sintra found this excellent property in Manor extremely quiet, with stunning view over the Serra de Sintra, 10 minutes from the historic centre of the village. A World Heritage Site.
Contact
Farm 8 Bedrooms
Cadaval e Pêro Moniz, Distrito de Lisboa
Used · 966m²
buy
3.575.000 €
Quinta brasonada do Séc. XVII e recuperada com acabamentos de luxo em 2019.
Esta imponente Propriedade conta com 1702 m2 de área bruta privativa , distribuídos por 3 pisos.
Dispõe ainda de uma sublime Piscina, aproveitamento do antigo tanque de rega , amplo Terraço, várias varandas, Telheiro, e várias áreas ajardinadas
Composto por:
Piso térreo :
- Sala de estar
- Sala de jantar
- Cozinha
- Biblioteca
- Master-suite com closet
- Casas de Banho
- Zona de serviços
- Garagem
Piso 1:
- 5 Suites,
- Sala
- Copa
No Piso -1, encontramos dois pequenos T1, apartamentos independentes ’guest-house’ com kitchenette.
Dotada de total conforto, com ar condicionado, aquecimento central e lareira.
O imóvel fica maioritariamente mobilado e equipado.
O vasto terreno que se estende a partir das traseiras da moradia, proporciona- nos belíssimas paisagens verdejantes , prados, pomares, hortas e denso arvoredo.
Localizada na Vila do Cadaval, a Quinta do Fidalgo está a 25 minutos das praias da Costa de Prata, 20 minutos de Óbidos, e a 45 minutos do Aeroporto de Lisboa.
Encontre junto da nossa equipa todo o acompanhamento processual e as melhores soluções financeiras que necessita para adquirir a sua nova casa. Prestamos todo o apoio nos serviços de intermediação de crédito.
Intermediário de Crédito Vinculado registados junto do Banco de Portugal com o número de registo 0007528.
Venha conhecer este imóvel.
Não perca esta oportunidade e marque já a sua visita!
Esta imponente Propriedade conta com 1702 m2 de área bruta privativa , distribuídos por 3 pisos.
Dispõe ainda de uma sublime Piscina, aproveitamento do antigo tanque de rega , amplo Terraço, várias varandas, Telheiro, e várias áreas ajardinadas
Composto por:
Piso térreo :
- Sala de estar
- Sala de jantar
- Cozinha
- Biblioteca
- Master-suite com closet
- Casas de Banho
- Zona de serviços
- Garagem
Piso 1:
- 5 Suites,
- Sala
- Copa
No Piso -1, encontramos dois pequenos T1, apartamentos independentes ’guest-house’ com kitchenette.
Dotada de total conforto, com ar condicionado, aquecimento central e lareira.
O imóvel fica maioritariamente mobilado e equipado.
O vasto terreno que se estende a partir das traseiras da moradia, proporciona- nos belíssimas paisagens verdejantes , prados, pomares, hortas e denso arvoredo.
Localizada na Vila do Cadaval, a Quinta do Fidalgo está a 25 minutos das praias da Costa de Prata, 20 minutos de Óbidos, e a 45 minutos do Aeroporto de Lisboa.
Encontre junto da nossa equipa todo o acompanhamento processual e as melhores soluções financeiras que necessita para adquirir a sua nova casa. Prestamos todo o apoio nos serviços de intermediação de crédito.
Intermediário de Crédito Vinculado registados junto do Banco de Portugal com o número de registo 0007528.
Venha conhecer este imóvel.
Não perca esta oportunidade e marque já a sua visita!
Contact
Palace 7 Bedrooms
Príncipe Real (Mercês), Misericórdia, Lisboa, Distrito de Lisboa
Used · 621m²
With Garage
buy
5.800.000 €
Palace/ Principe Real/ Lisbon
Excellent location in one of the most charming neighborhoods of Lisbon, near Praça do Príncipe Real,
Neoclassical palace in very good condition, with 685m2, divided by three floors. Noble materials and finishes, woods from Brazil, marbles, tiles, high ceilings and worked make this house a unique space.
Ground floor,
Large entrance hall, dining room with direct access to the kitchen and pantry, an office and an apartment with 66m2 independent entrance and that can also be used as a garage for 3 cars.
Access to the 1st floor
A beautiful staircase, illuminated by a skylight that lets in natural light.
Floor 1
It is the social area par excellence, 3 large living rooms, 2 bedrooms and 1 bathroom.
The 2nd floor
3 bedrooms, a private room, 2 full bathrooms and terrace with 28m2.
The stolen waters
a suite, with access to a balcony with unobstructed views over the city.
Elevator access on all floors
Neoclassicism in Portugal
Due to the factor of an emergence in a very troubled time, Neoclassicism in Portugal develops in its own way, struggling with problems of an artistic and economic order, imposing a periodization different from the rest of Europe. In the second half of the century, a little later than in the rest of Europe, Neoclassicism emerged, especially in Lisbon and Porto, and in the early nineteenth century there was a near halt in artistic programs. This fact is due to the great instability caused by a succession of overwhelming events for the country, namely the flight of the royal family to Brazil in 1807 (a fact of fundamental importance for both countries), French invasions, later/consequent English rule, liberal revolution in 1820, return of the royal family in 1821, independence from Brazil and the loss of colonial trade in 1822. Shortly afterwards the absolutist counter-revolution took place, giving rise to the liberal wars, which maintained the instability until 1834, allowing the normal artistic and economic development only almost in the middle of the century. In view of the above, it is no wonder that the style remains, along with Romanticism, until the early twentieth century.
Excellent location in one of the most charming neighborhoods of Lisbon, near Praça do Príncipe Real,
Neoclassical palace in very good condition, with 685m2, divided by three floors. Noble materials and finishes, woods from Brazil, marbles, tiles, high ceilings and worked make this house a unique space.
Ground floor,
Large entrance hall, dining room with direct access to the kitchen and pantry, an office and an apartment with 66m2 independent entrance and that can also be used as a garage for 3 cars.
Access to the 1st floor
A beautiful staircase, illuminated by a skylight that lets in natural light.
Floor 1
It is the social area par excellence, 3 large living rooms, 2 bedrooms and 1 bathroom.
The 2nd floor
3 bedrooms, a private room, 2 full bathrooms and terrace with 28m2.
The stolen waters
a suite, with access to a balcony with unobstructed views over the city.
Elevator access on all floors
Neoclassicism in Portugal
Due to the factor of an emergence in a very troubled time, Neoclassicism in Portugal develops in its own way, struggling with problems of an artistic and economic order, imposing a periodization different from the rest of Europe. In the second half of the century, a little later than in the rest of Europe, Neoclassicism emerged, especially in Lisbon and Porto, and in the early nineteenth century there was a near halt in artistic programs. This fact is due to the great instability caused by a succession of overwhelming events for the country, namely the flight of the royal family to Brazil in 1807 (a fact of fundamental importance for both countries), French invasions, later/consequent English rule, liberal revolution in 1820, return of the royal family in 1821, independence from Brazil and the loss of colonial trade in 1822. Shortly afterwards the absolutist counter-revolution took place, giving rise to the liberal wars, which maintained the instability until 1834, allowing the normal artistic and economic development only almost in the middle of the century. In view of the above, it is no wonder that the style remains, along with Romanticism, until the early twentieth century.
Contact
Farm 9 Bedrooms
Azambuja, Distrito de Lisboa
Used · 2,851m²
With Swimming Pool
buy
1.980.000 €
Estate with a land plot f 16 hectares and over 5000 sqm of built area, including a swimming pool and various event halls, in Aveiras de Baixo, Azambuja, Lisbon.
The Quinta Vale de Mouros is currently in excellent condition, from the event halls to the main villa with 1163 sqm, as well as the land and vegetation, which are being carefully maintained by an internal caretaker. The land plot includes fruit trees, a pine forest, and grazing areas.
In addition to its excellent size and natural beauty, this estate offers a perfect combination of tranquility and potential for various uses, making it ideal for investment.
The estate is currently operating as a local accommodation.
With easy access to the A1 Highway, close to Santarém, Rio Maior, Caldas da Rainha, and other neighboring cities, you can enjoy all these amenities while also experiencing the privacy and serenity provided by the estate. It is a 40-minute driving distance from Lisbon.
The Quinta Vale de Mouros is currently in excellent condition, from the event halls to the main villa with 1163 sqm, as well as the land and vegetation, which are being carefully maintained by an internal caretaker. The land plot includes fruit trees, a pine forest, and grazing areas.
In addition to its excellent size and natural beauty, this estate offers a perfect combination of tranquility and potential for various uses, making it ideal for investment.
The estate is currently operating as a local accommodation.
With easy access to the A1 Highway, close to Santarém, Rio Maior, Caldas da Rainha, and other neighboring cities, you can enjoy all these amenities while also experiencing the privacy and serenity provided by the estate. It is a 40-minute driving distance from Lisbon.
Contact
Palace 20 Bedrooms
Oeiras e São Julião da Barra, Paço de Arcos e Caxias, Distrito de Lisboa
Used · 2,000m²
View Sea
buy
12.500.000 €
Wonderful 19th century mansion, located in Paço de Arcos, facing the sea.
This historic palace was the residence of King Portuguese D. Fernando II and is protected heritage as it continues to belong to heirs of the royal family. The architecture of this palace is neoclassical and its gardens include a wide variety of trees and greenery.
The mansion implanted at the foot of the hillside, stands out for its large volume and its rectilinear lines of great beauty, in Neoclassical style.
Social life in this great house has known, in the past, days of great intensity and glamour. The Royal Family attended the great feasts that took place there during the bathing season, because King Ferdinand II (widower of D. Maria II) and his second wife, the Countess of Edla (Elise Friederike Hensler), both protectors of the arts and artists, were housed here in the 1970s.
Built for a holiday home by Tomás Maria Bessone (Viscount of Bessone), the architects chosen to design the Palace and the landscape were the Italians José Cinatti and Achilles Rambois, who at the time were the architects of fashion. Inside the property was also built a tower with a clock and that eventually gave the name to the farm. The works begun in 1856 lasted for 4 years and included a number of other support buildings, such as stables and various service areas.
With a total of 40 rooms, this palace includes several buildings. The interior of the property is classically decorated with quality materials, 2 floors with several living and dining rooms, with fantastic fireplaces and painted ceilings. This mansion also has an office room and library with a fantastic panoramic view of the sea.
The garden benefits from 5 589m2 with covered area, has several garages, stables, staff house, an independent apartment, patio and storage. This property also has a fantastic 40m2 terrace with sea views.
Overlooking the Tagus River and the Atlantic Ocean, with approximately 150 meters facing the sea, located at a distance of about 30 meters from the Ocean.
This property of 5399 m2 consists of a magnificent garden, a palace, an annex, a garage for 4 cars, a stable, with a total of about 40 rooms.
The main building is distributed over 2 floors where around the central space is distributed the porch, the entrance hall and an imposing staircase illuminated by a magnificent skylight with the family coat of arms..
The entire property is walled, is currently self-sufficient in water and has built an aqueduct for rainwater that passes under neath the Marginal Road to the Sea.
Fantastic gardens with centuries-old dragon trees and with a breathtaking view of the sea, giving the feeling of being on top of the sea.
Classified as heritage protected by the environmental safeguard plan.
Particularly important is that this property is exempt from any kind of taxes (IMI and IMT). Pre-existing buildings can be expanded and can be deployed by new buildings, provided that existing characteristics are respected.
The unique property in the Lisbon region, is ideal for business office, charming hotel being allowed to add 1,150 m2 to the current construction area.
You are exempt from any kind of taxes and any kind of charges, financial (banks, finance, etc.) or others.
According to the plans of the Municipality of Oeiras will be continued and built, in front of the property, a Promenade that will connect Paço de Arcos to Caxias and Oeiras. This Promenade is intended for the movement of people and a bicycle path.
According to the plans of the Municipality of Oeiras will be built a marina, in Paço de Arcos, to host yachts or other pleasure boats and promote the development of the luxury tourist segment in the area.
According to the Plan for The Protection of Built and Environmental Heritage of the Municipality of Oeiras, the property is classified as ’Grade B Farm’, which implies that pre-existing buildings can be expanded and new buildings can be implemented, provided that they respect the characteristics of existing buildings and surrounding areas.
This property will allow you to build a hotel, or a luxury 3rd age home, or a museum, or a company headquarters or a single dwelling.
SF Group provides its customers with the maximum experience, quality and professionalism in several areas. In this way they created the brands, SF Properties, SF Signature, SF Investments and SF Exclusive, in order to provide a complete service, from the acquisition of a property, investments, financing, legal and tax advice, relocation, concierge, architecture, interior design, decoration and real estate management. The relationship, empathy and personalized service, aim to create a service tailored to the needs of each client - tailor made.
We are committed to a strict standard of quality and professionalism.
This historic palace was the residence of King Portuguese D. Fernando II and is protected heritage as it continues to belong to heirs of the royal family. The architecture of this palace is neoclassical and its gardens include a wide variety of trees and greenery.
The mansion implanted at the foot of the hillside, stands out for its large volume and its rectilinear lines of great beauty, in Neoclassical style.
Social life in this great house has known, in the past, days of great intensity and glamour. The Royal Family attended the great feasts that took place there during the bathing season, because King Ferdinand II (widower of D. Maria II) and his second wife, the Countess of Edla (Elise Friederike Hensler), both protectors of the arts and artists, were housed here in the 1970s.
Built for a holiday home by Tomás Maria Bessone (Viscount of Bessone), the architects chosen to design the Palace and the landscape were the Italians José Cinatti and Achilles Rambois, who at the time were the architects of fashion. Inside the property was also built a tower with a clock and that eventually gave the name to the farm. The works begun in 1856 lasted for 4 years and included a number of other support buildings, such as stables and various service areas.
With a total of 40 rooms, this palace includes several buildings. The interior of the property is classically decorated with quality materials, 2 floors with several living and dining rooms, with fantastic fireplaces and painted ceilings. This mansion also has an office room and library with a fantastic panoramic view of the sea.
The garden benefits from 5 589m2 with covered area, has several garages, stables, staff house, an independent apartment, patio and storage. This property also has a fantastic 40m2 terrace with sea views.
Overlooking the Tagus River and the Atlantic Ocean, with approximately 150 meters facing the sea, located at a distance of about 30 meters from the Ocean.
This property of 5399 m2 consists of a magnificent garden, a palace, an annex, a garage for 4 cars, a stable, with a total of about 40 rooms.
The main building is distributed over 2 floors where around the central space is distributed the porch, the entrance hall and an imposing staircase illuminated by a magnificent skylight with the family coat of arms..
The entire property is walled, is currently self-sufficient in water and has built an aqueduct for rainwater that passes under neath the Marginal Road to the Sea.
Fantastic gardens with centuries-old dragon trees and with a breathtaking view of the sea, giving the feeling of being on top of the sea.
Classified as heritage protected by the environmental safeguard plan.
Particularly important is that this property is exempt from any kind of taxes (IMI and IMT). Pre-existing buildings can be expanded and can be deployed by new buildings, provided that existing characteristics are respected.
The unique property in the Lisbon region, is ideal for business office, charming hotel being allowed to add 1,150 m2 to the current construction area.
You are exempt from any kind of taxes and any kind of charges, financial (banks, finance, etc.) or others.
According to the plans of the Municipality of Oeiras will be continued and built, in front of the property, a Promenade that will connect Paço de Arcos to Caxias and Oeiras. This Promenade is intended for the movement of people and a bicycle path.
According to the plans of the Municipality of Oeiras will be built a marina, in Paço de Arcos, to host yachts or other pleasure boats and promote the development of the luxury tourist segment in the area.
According to the Plan for The Protection of Built and Environmental Heritage of the Municipality of Oeiras, the property is classified as ’Grade B Farm’, which implies that pre-existing buildings can be expanded and new buildings can be implemented, provided that they respect the characteristics of existing buildings and surrounding areas.
This property will allow you to build a hotel, or a luxury 3rd age home, or a museum, or a company headquarters or a single dwelling.
SF Group provides its customers with the maximum experience, quality and professionalism in several areas. In this way they created the brands, SF Properties, SF Signature, SF Investments and SF Exclusive, in order to provide a complete service, from the acquisition of a property, investments, financing, legal and tax advice, relocation, concierge, architecture, interior design, decoration and real estate management. The relationship, empathy and personalized service, aim to create a service tailored to the needs of each client - tailor made.
We are committed to a strict standard of quality and professionalism.
Contact
Country Estate 7 Bedrooms
Bucelas, Loures, Distrito de Lisboa
Used · 545m²
With Garage
buy
985.000 €
Bucelas , famous for wines and historical parchments, with good access and a stone’s throw from Lisbon , is a haven surrounded by greenery and where tranquility invites leisure and promotes quality of life.
In the new times, where teleworking is the new normal, this is an unmissable opportunity.
The property, with 2 hectares and a breathtaking and open view, includes a set of buildings in the ’countryside’ style and which was recently built according to a traditional Portuguese architecture project, which favored the connection of the house with the surrounding mountains.
The estate is divided into two parts:
A rustic one, with an area of 19,050 m² , arable cultivation area, olive trees and bush;
And another urban one, which includes 3 separate buildings, but built side by side: the main house (a T4 with 8 rooms), the technical area and garage/storage, plus two T1 and T2 twinned apartments;
In all, there are 545 m² of gross construction area and 362 m² of gross private area , distributed as follows:
Main House:
Entrance hall (14.3 m²);
Living room (41.2 m²) facing south, with large windows overlooking the garden and pool;
Dining room (19.2 m²) very bright facing south/west;
Master suite on the 2nd floor, with 2.2 m² bedroom, 2 closets (6.5 m² and 3.9 m²), 1 spacious bathroom with 3 zones and bathtub with jacuzzi and a terrace (14 m²) with open views ;
1 suite (14.4 m²), with dressing room (3.2 m²) and bathroom (4.5 m²);
2 bedrooms (19.4 m² each), served by a shared bathroom (6.7 m²), accessed through a private hall.
Kitchen (12.2 m²) fully equipped, in rustic style, with island, pantry (4.2 m²), laundry area (9.9 m²) and drying rack(7.5 m²);
A storage area (26.7 m²)
Cellar (16.25 m²) in the basement;
Attachments:
Garage / Storage (41.2 m²) with space for 2 cars;
Technical area where the boiler is located, served by 2 solar panels or diesel alternatively;
Covered porch (58.2 m²) with space for 3 vehicles;
Apartments:
1 bedroom apartment, with living room (29 m²), bedroom (15.7 m²), bathroom and pantry;
2 bedroom apartment, with living room (26.8 m²), 2 bedrooms (10.5 m² and 9.1 m²) and bathroom;
Outside:
Terrace (64 m²) and covered porch (45.8 m²), with barbeque area;
Swimming pool with Deck area and engine room;
Garden, vegetable garden, orchard and large areas to enjoy the surrounding green nature.
Characteristics:
The house has gas, central heating, heated towel rails, with a fuel boiler and solar panels;
The entire house has thermal insulation, walls measuring 28 cm, double glazing and tilt-stop windows;
The floor covering uses artisanal tiles (in the social areas), aged stone (in the kitchen), varnished pine wood flooring (in the bedrooms);
The estate has a water hole, a 1000 liter tank for heating and irrigation of the gardens and swimming pool;
Alarm system with central and connection to volumetric detectors in the kitchen, dining room, living room and magnetic detectors in the bedrooms.
Air conditioning;
Valadares brand toilets;
Do not miss this opportunity, contact me and schedule a visit!
In the new times, where teleworking is the new normal, this is an unmissable opportunity.
The property, with 2 hectares and a breathtaking and open view, includes a set of buildings in the ’countryside’ style and which was recently built according to a traditional Portuguese architecture project, which favored the connection of the house with the surrounding mountains.
The estate is divided into two parts:
A rustic one, with an area of 19,050 m² , arable cultivation area, olive trees and bush;
And another urban one, which includes 3 separate buildings, but built side by side: the main house (a T4 with 8 rooms), the technical area and garage/storage, plus two T1 and T2 twinned apartments;
In all, there are 545 m² of gross construction area and 362 m² of gross private area , distributed as follows:
Main House:
Entrance hall (14.3 m²);
Living room (41.2 m²) facing south, with large windows overlooking the garden and pool;
Dining room (19.2 m²) very bright facing south/west;
Master suite on the 2nd floor, with 2.2 m² bedroom, 2 closets (6.5 m² and 3.9 m²), 1 spacious bathroom with 3 zones and bathtub with jacuzzi and a terrace (14 m²) with open views ;
1 suite (14.4 m²), with dressing room (3.2 m²) and bathroom (4.5 m²);
2 bedrooms (19.4 m² each), served by a shared bathroom (6.7 m²), accessed through a private hall.
Kitchen (12.2 m²) fully equipped, in rustic style, with island, pantry (4.2 m²), laundry area (9.9 m²) and drying rack(7.5 m²);
A storage area (26.7 m²)
Cellar (16.25 m²) in the basement;
Attachments:
Garage / Storage (41.2 m²) with space for 2 cars;
Technical area where the boiler is located, served by 2 solar panels or diesel alternatively;
Covered porch (58.2 m²) with space for 3 vehicles;
Apartments:
1 bedroom apartment, with living room (29 m²), bedroom (15.7 m²), bathroom and pantry;
2 bedroom apartment, with living room (26.8 m²), 2 bedrooms (10.5 m² and 9.1 m²) and bathroom;
Outside:
Terrace (64 m²) and covered porch (45.8 m²), with barbeque area;
Swimming pool with Deck area and engine room;
Garden, vegetable garden, orchard and large areas to enjoy the surrounding green nature.
Characteristics:
The house has gas, central heating, heated towel rails, with a fuel boiler and solar panels;
The entire house has thermal insulation, walls measuring 28 cm, double glazing and tilt-stop windows;
The floor covering uses artisanal tiles (in the social areas), aged stone (in the kitchen), varnished pine wood flooring (in the bedrooms);
The estate has a water hole, a 1000 liter tank for heating and irrigation of the gardens and swimming pool;
Alarm system with central and connection to volumetric detectors in the kitchen, dining room, living room and magnetic detectors in the bedrooms.
Air conditioning;
Valadares brand toilets;
Do not miss this opportunity, contact me and schedule a visit!
Contact
Farm 20 Bedrooms
Maxial e Monte Redondo, Torres Vedras, Distrito de Lisboa
Used · 5,000m²
With Garage
buy
6.500.000 €
18th-century manorial estate with a palace in Torres Vedras, just 45 minutes from Lisbon.
Former residence of the Counts of Tarouca, the property, classified as Public Interest, boasts over 5,000m2 of built area, comprising a main house (manor), several annexes, a chapel, cellar, gardens (15,000 m2), and a 9-hectare plot of land with characteristic regional flora (pine trees, cork oaks, elm trees, strawberry trees, laurels, chestnut trees).
The manor, dating back to the 18th and 19th centuries, consists of 3 floors, with a gross built area of 1,700m2, and is distinguished by its imposing stone staircase, plastered walls, wooden floors and ceilings, frescoes, tiled coatings, and views over a large quadrangular courtyard. Highlighted is the property’s entrance through a stone archway, a gift to the Tarouca family for their contribution to the construction of the Palace of Mafra.
The gardens and extensive woodland provide an idyllic setting for serene walks and moments of contemplation, along shaded avenues, ornamental fountains, and historical heritage (chapel dedicated to Santo André Avelino, from 1778, and the Chapel of Santa Maria Madalena, from the early 19th century). Located at the front of the property, the late 18th-century Chapel, magnificently restored, impresses with its tile panels and the elegance of its Baroque style, with details that evoke possible past connections to Freemasonry.
In the wings adjoining the historic manor, an area built in the 1990s currently houses the facilities of an association, with the potential to create a truly unique lodging experience, where comfort merges with historical splendor.
With a rich history and timeless beauty, this property has enormous potential for a tourism project, offering a truly memorable experience where the past and present converge to create unforgettable moments of refinement and beauty.
Former residence of the Counts of Tarouca, the property, classified as Public Interest, boasts over 5,000m2 of built area, comprising a main house (manor), several annexes, a chapel, cellar, gardens (15,000 m2), and a 9-hectare plot of land with characteristic regional flora (pine trees, cork oaks, elm trees, strawberry trees, laurels, chestnut trees).
The manor, dating back to the 18th and 19th centuries, consists of 3 floors, with a gross built area of 1,700m2, and is distinguished by its imposing stone staircase, plastered walls, wooden floors and ceilings, frescoes, tiled coatings, and views over a large quadrangular courtyard. Highlighted is the property’s entrance through a stone archway, a gift to the Tarouca family for their contribution to the construction of the Palace of Mafra.
The gardens and extensive woodland provide an idyllic setting for serene walks and moments of contemplation, along shaded avenues, ornamental fountains, and historical heritage (chapel dedicated to Santo André Avelino, from 1778, and the Chapel of Santa Maria Madalena, from the early 19th century). Located at the front of the property, the late 18th-century Chapel, magnificently restored, impresses with its tile panels and the elegance of its Baroque style, with details that evoke possible past connections to Freemasonry.
In the wings adjoining the historic manor, an area built in the 1990s currently houses the facilities of an association, with the potential to create a truly unique lodging experience, where comfort merges with historical splendor.
With a rich history and timeless beauty, this property has enormous potential for a tourism project, offering a truly memorable experience where the past and present converge to create unforgettable moments of refinement and beauty.
Contact
Farm 10 Bedrooms
Barcarena, Oeiras, Distrito de Lisboa
Used · 450m²
buy
2.600.000 €
Imposing farmhouse for its interior architecture and with ample outdoor spaces where tranquility prevaces maintaining the Centenary Moth.
House with Magic, comfort, freedom, moments, stories, joy, life color.
Land with 5760 m2 with fruit trees, vines, Figueiras, Medronheiros. Marmaleiros, mandarins and a huge vegetation.
Swimming pool and tank with changing rooms with natural surroundings.
Three water mines, well.
Oven.
Two annexes T1 with 208 m2
Room with fireplace in the middle of the two annexes.
Patio to place tent for events.
Two floors with 450m2
1st floor
2 rooms, one with fireplace, kitchen with wine cellar, 1 bedroom and bathroom.
2nd Floor
5 rooms of which 4 with WC and a living room.
Points of interest
International School.
Universidade Atlântica-University School of Business Sciences, health, technologies and engineering.
The powder factory is located in the Barcarena Valley, installing a few Ferrarias in 1487, for the manufacture of weapons in the 17TH century.
Powder factory with green spaces, picnic park, children’s playground, restaurant and bar, an open-air auditorium with a capacity for 700 people.
Outdoor activities with workshops, theatre, archaeological Study Center, nurseries.
To visit the garden of the boiler of engineers, the Garden of Olives, the square of the sun, the courtyard of the Swarm, the building of workshops of the steam workshops and the building of the Galgas.
It is 25 minutes from Lisbon Airport with the greatest ease of access. Come visit!
House with Magic, comfort, freedom, moments, stories, joy, life color.
Land with 5760 m2 with fruit trees, vines, Figueiras, Medronheiros. Marmaleiros, mandarins and a huge vegetation.
Swimming pool and tank with changing rooms with natural surroundings.
Three water mines, well.
Oven.
Two annexes T1 with 208 m2
Room with fireplace in the middle of the two annexes.
Patio to place tent for events.
Two floors with 450m2
1st floor
2 rooms, one with fireplace, kitchen with wine cellar, 1 bedroom and bathroom.
2nd Floor
5 rooms of which 4 with WC and a living room.
Points of interest
International School.
Universidade Atlântica-University School of Business Sciences, health, technologies and engineering.
The powder factory is located in the Barcarena Valley, installing a few Ferrarias in 1487, for the manufacture of weapons in the 17TH century.
Powder factory with green spaces, picnic park, children’s playground, restaurant and bar, an open-air auditorium with a capacity for 700 people.
Outdoor activities with workshops, theatre, archaeological Study Center, nurseries.
To visit the garden of the boiler of engineers, the Garden of Olives, the square of the sun, the courtyard of the Swarm, the building of workshops of the steam workshops and the building of the Galgas.
It is 25 minutes from Lisbon Airport with the greatest ease of access. Come visit!
Contact
Farm 8 Bedrooms
Mafra, Distrito de Lisboa
Used · 546m²
buy
1.580.000 €
Nas ondulantes colinas do Vale Maciel, envolta em uma aura de serenidade e beleza natural, encontra-se a histórica Quinta da Ribeira. Esta magnífica propriedade, que remonta ao século XV, é uma jóia escondida na vila de Mafra, reconhecida como uma das dez melhores quintas da região.
Ao cruzar os portões da Quinta da Ribeira, sinta-se transportado para um um refugio guardado no tempo. A grandiosa casa principal (603m2), com uma área total de 9200m² de terreno, foi cuidadosamente restaurada para preservar seu charme antigo enquanto incorpora todas as comodidades modernas. O sol nascente ilumina as árvores frutíferas e as amplas varandas, criando um espetáculo diário de luz e cor que alimenta a alma.
A casa principal, com 8 suites, é um santuário de conforto e elegância. Cada suite oferece uma vista deslumbrante, permitindo aos hóspedes um despertar para a tranquilidade do campo. O ar condicionado de baixo consumo garante um ambiente fresco, enquanto os painéis solares e a caldeira a gasóleo e elétrica com capacidade para 1000 litros refletem o compromisso da quinta com a sustentabilidade.
A Quinta com orientação solar Nascente/Poente conta com:
- 8 suites
- 10 casas de banho
- Receção
- Adega com a identidade da época (XV)
- 3 salas
- lavandaria
- cozinha
- 9200 m2 de terreno com arvores de fruto e uma paisagem de cortar a respiração e ganhar a energia que necessita para o seu dia-a-dia.
- Furo
- Depósito 6000 litros de água
- Ar condicionado de baixo consumo em todos o quartos e sala
- Painéis solares
- Ar condicionado de baixo consumo
- Caldeira a gasóleo e elétrica com 1000 lts
Em abril de 2024, a Câmara Municipal de Mafra aprovou um Pedido de Informação Prévia (PIP) para o desenvolvimento da propriedade. Este plano visionário inclui a possibilidade de dividir a casa principal em três frações independentes e a construção de seis moradias geminadas com piscina comum. Alternativamente, há a opção de edificar três moradias isoladas, ampliando ainda mais o potencial desta propriedade única.
A localização da quinta é ideal, combinando a serenidade do campo com a proximidade de serviços essenciais. Em apenas 4 minutos, é possível chegar ao majestoso Palácio de Mafra e ao centro da vila. As pitorescas praias da Ericeira estão a apenas 10 minutos de distância, enquanto supermercados e outras conveniências ficam a meros 2 minutos. A Tapada de Mafra, com sua rica biodiversidade, está a 13 minutos, e a vibrante cidade de Lisboa pode ser alcançada em 35 minutos.
Uma Vida em Harmonia com a Natureza
Para aqueles que desejam investir em Turismo Rural, a Quinta da Ribeira é o local perfeito. O ambiente natural, com amplos espaços torna-a ideal para retiros de meditação, yoga, terapias alternativas e até mesmo como uma residência principal. A atmosfera tranquila e as vistas panorâmicas garantem uma experiência incomparável de paz e rejuvenescimento.
Mafra é uma vila rica em história e tradição. Conquistada aos Mouros por D. Afonso Henriques em 1147, a vila floresceu ao longo dos séculos. Em 1717, o Rei D. João V iniciou a construção do Palácio de Mafra, um monumental projeto que transformou a paisagem local. Os habitantes de Mafra, conhecidos como mafrenses, celebram diversas festas tradicionais ao longo do ano, incluindo as festas de Nossa Senhora da Conceição e Nossa Senhora da Boa Viagem.
Venha conhecer e se apaixonar por esta quinta espetacular. Partilhamos 5% com todos os colegas e agências em regime de 50/50.
Esta é uma oportunidade única de adquirir uma propriedade histórica com imenso potencial de desenvolvimento, em um dos locais mais belos e tranquilos de Portugal.
A Quinta da Ribeira espera por si para criar novas histórias e memórias inesquecíveis.
Ao cruzar os portões da Quinta da Ribeira, sinta-se transportado para um um refugio guardado no tempo. A grandiosa casa principal (603m2), com uma área total de 9200m² de terreno, foi cuidadosamente restaurada para preservar seu charme antigo enquanto incorpora todas as comodidades modernas. O sol nascente ilumina as árvores frutíferas e as amplas varandas, criando um espetáculo diário de luz e cor que alimenta a alma.
A casa principal, com 8 suites, é um santuário de conforto e elegância. Cada suite oferece uma vista deslumbrante, permitindo aos hóspedes um despertar para a tranquilidade do campo. O ar condicionado de baixo consumo garante um ambiente fresco, enquanto os painéis solares e a caldeira a gasóleo e elétrica com capacidade para 1000 litros refletem o compromisso da quinta com a sustentabilidade.
A Quinta com orientação solar Nascente/Poente conta com:
- 8 suites
- 10 casas de banho
- Receção
- Adega com a identidade da época (XV)
- 3 salas
- lavandaria
- cozinha
- 9200 m2 de terreno com arvores de fruto e uma paisagem de cortar a respiração e ganhar a energia que necessita para o seu dia-a-dia.
- Furo
- Depósito 6000 litros de água
- Ar condicionado de baixo consumo em todos o quartos e sala
- Painéis solares
- Ar condicionado de baixo consumo
- Caldeira a gasóleo e elétrica com 1000 lts
Em abril de 2024, a Câmara Municipal de Mafra aprovou um Pedido de Informação Prévia (PIP) para o desenvolvimento da propriedade. Este plano visionário inclui a possibilidade de dividir a casa principal em três frações independentes e a construção de seis moradias geminadas com piscina comum. Alternativamente, há a opção de edificar três moradias isoladas, ampliando ainda mais o potencial desta propriedade única.
A localização da quinta é ideal, combinando a serenidade do campo com a proximidade de serviços essenciais. Em apenas 4 minutos, é possível chegar ao majestoso Palácio de Mafra e ao centro da vila. As pitorescas praias da Ericeira estão a apenas 10 minutos de distância, enquanto supermercados e outras conveniências ficam a meros 2 minutos. A Tapada de Mafra, com sua rica biodiversidade, está a 13 minutos, e a vibrante cidade de Lisboa pode ser alcançada em 35 minutos.
Uma Vida em Harmonia com a Natureza
Para aqueles que desejam investir em Turismo Rural, a Quinta da Ribeira é o local perfeito. O ambiente natural, com amplos espaços torna-a ideal para retiros de meditação, yoga, terapias alternativas e até mesmo como uma residência principal. A atmosfera tranquila e as vistas panorâmicas garantem uma experiência incomparável de paz e rejuvenescimento.
Mafra é uma vila rica em história e tradição. Conquistada aos Mouros por D. Afonso Henriques em 1147, a vila floresceu ao longo dos séculos. Em 1717, o Rei D. João V iniciou a construção do Palácio de Mafra, um monumental projeto que transformou a paisagem local. Os habitantes de Mafra, conhecidos como mafrenses, celebram diversas festas tradicionais ao longo do ano, incluindo as festas de Nossa Senhora da Conceição e Nossa Senhora da Boa Viagem.
Venha conhecer e se apaixonar por esta quinta espetacular. Partilhamos 5% com todos os colegas e agências em regime de 50/50.
Esta é uma oportunidade única de adquirir uma propriedade histórica com imenso potencial de desenvolvimento, em um dos locais mais belos e tranquilos de Portugal.
A Quinta da Ribeira espera por si para criar novas histórias e memórias inesquecíveis.
Contact
Farm 15 Bedrooms
Alenquer (Santo Estêvão e Triana), Distrito de Lisboa
Used · 1,475m²
With Garage
buy
3.300.000 €
Magnifica Quinta/Herdade na zona de Alenquer, com um vasto potencial para vários serviços turísticos, desde um simples acomodamento num magnífico ’mini-hotel’, com todas as comodidades, desde os quartos com as várias tipologias com WC privativos, a espaços de lazer, um amplo salão de jantar ou para estar mais reservado, uma sala com acesso ao jardim exterior.Temos também outras casas, umas para comodidade mais privada seja para um simples aluguer, para o caseiro, governanta ou outro staff, etc;Espaço de Festas de Casamento, desde um magnífico Dome com uma área generosa, ou casas de suporte para o Catering ou um churrasco para Festas de Aniversário ou Convívio com amigos;Na sua envolvência na quinta, atualmente fazem parte variadíssimos animais, desde Porcos, Vacas, Veados, Cabras, Galinhas, Patos, Coelhos, Pavões, Codornizes e até Avestruz;No capítulo agrícola, diversas árvores de fruto, desde Laranjeiras, Cerejeiras, Granaches, Limoeiros, Oliveiras, Pinheiros, etc.; bem como existem 3 Estufas para plantação.A Quinta dispõe de 2 acessos, um com uma Porta Blindada e outro acesso com uma Vedação como entrada, na zona superior.A Quinta está apetrechada de vários equipamentos agrícolas, tem Poço e Bomba de Água.Distancia de aproximadamente 40 Km até Lisboa.Cidade de Alenquer:A cidade de Alenquer, banhada pelo rio do mesmo nome, é terra de paisagens, quintas, vinhos e de muita históriaMercê da sua disposição em encosta, partindo do topo de um outeiro em direção ao vale, há muito que Alenquer conquistou o epíteto de Presépio de Portugal, sendo lugar de eleição dos portugueses para uma visita na quadra natalícia!Vila de charme, banhada pelas frescas águas de seu rio, possui um significativo conjunto de espaços museológicos que possibilitam a todos conhecer e compreender melhor a sua história através da arte, do vinho, da história, do humanismo, do incrível património imaterial concelhio!Alenquer é, há oito séculos, sede de um vasto concelho agrícola e vitivinícola, que apresenta uma paisagem característica única na proximidade a Lisboa, transição entre o campo outeirado do Oeste e a planície. Nos campos da região a vinha é a marca predominante e constitui a base ancestral da sua economia.Hoje no concelho de Alenquer, quarto maior produtor de vinhos a nível nacional, quinto com a maior área de vinha plantada, concelho mais premiado nacional e internacionalmente através dos seus vinhos, vive-se o orgulho de se ser uma das Capitais Europeias do Vinho, onde se produzem dos mais requintados e reconhecidos vinhos de todo o território português.Marque já a sua visita!Partilhamos 50/50 com todas as imobiliárias com licença AMI ativa.Agent Centric Mediação Imobiliária, Lda | KW Lead Santos | AMI 12518 | Cada Market Center da Keller Williams é de propriedade e gestão independentes
Características:
Características Exteriores - Barbeque; Jardim; Parqueamento; Piscina exterior; Terraço/Deck;
Características Interiores - Hall de entrada; Lareira; Mobilado; Casa de Banho da Suite; Roupeiros;
Características Gerais - Despensa; Portão eléctrico;
Orientação - Nascente; Poente;
Outros Equipamentos - Depósito de água;
Vistas - Vista jardim; Vista campo;
Outras características - Garagem; Varanda; Arrecadação; Suite; Moradia; Ar Condicionado;
Características:
Características Exteriores - Barbeque; Jardim; Parqueamento; Piscina exterior; Terraço/Deck;
Características Interiores - Hall de entrada; Lareira; Mobilado; Casa de Banho da Suite; Roupeiros;
Características Gerais - Despensa; Portão eléctrico;
Orientação - Nascente; Poente;
Outros Equipamentos - Depósito de água;
Vistas - Vista jardim; Vista campo;
Outras características - Garagem; Varanda; Arrecadação; Suite; Moradia; Ar Condicionado;
Contact
Farm 9 Bedrooms
Alenquer (Santo Estêvão e Triana), Distrito de Lisboa
Used · 274m²
buy
Farm with the land of 26,600 m2 main house imposing, built in early 1900, located in the historic village and typical of the 16th century. Ready to move in, are in use for tourism accommodation. The main facade facing the square’s main village. The housing spreads over 3 floors, taking on the ground floor, spacious kitchen, pantry, large marquise overlooking the garden of the property and to the village square, WC, wash-hands in stone shell incorporated into the wall, lobby with access to kitchen, living room and dining room, staircase to the first floor. And on this floor, 3 bedrooms, 1 bathroom and 3 suites with stunning views of the pool and garden. Large balcony that gets the sun all day. In the basement (with natural light), playroom (for snooker, ping-pong ...), with access to the street, toilet and living room.
2 independent Houses: Guest House with kitchen, pantry, living room and bathroom and on the first floor, 2 bedrooms and 1 toilet. caretakers’ House single storey one-bedroom.
Shed for animals and a kennel. Huge garden with several shade trees and crannies lawns enclosed by bushes.
Pool and support area, showers and toilet. Bar open for a wide patio.
Shed for 4 cars (space for more 4 in the courtyard).
Pergola of tanks’house with hanger covered and uncovered.
Oven house. Tractors, agricultural implements and various tools (chainsaw, hedge trimmer, etc).
Land clean, good quality. Table grapevines. Borehole with lots of water.
15 minutes from A1/Alenquer and A8/Torres Vedras, 35 minutes from Lisbon and from the beaches.
2 independent Houses: Guest House with kitchen, pantry, living room and bathroom and on the first floor, 2 bedrooms and 1 toilet. caretakers’ House single storey one-bedroom.
Shed for animals and a kennel. Huge garden with several shade trees and crannies lawns enclosed by bushes.
Pool and support area, showers and toilet. Bar open for a wide patio.
Shed for 4 cars (space for more 4 in the courtyard).
Pergola of tanks’house with hanger covered and uncovered.
Oven house. Tractors, agricultural implements and various tools (chainsaw, hedge trimmer, etc).
Land clean, good quality. Table grapevines. Borehole with lots of water.
15 minutes from A1/Alenquer and A8/Torres Vedras, 35 minutes from Lisbon and from the beaches.
Contact
Farm 8 Bedrooms
Cadaval e Pêro Moniz, Distrito de Lisboa
Used · 1,720m²
With Garage
buy
3.575.000 €
Renovated FARMHOUSE, initially built in the XVII century, is an emblazoned house with 15 hectares - in Cadaval, between Torres Vedras and Peniche.
Main house and annexes arranged around an imposing courtyard also the main entrance of the recently recovered farmhouse still having some construction zones to renovate and redo with a new design and use.
. On the ground floor - several rooms, library, master-suite with closet, kitchen and service area, garage
. Upstairs, first floor - 5 suites, living room and pantry
. On the lower floor, basement - Two small T1 independent apartments ’guest-house’ with kitchenette.
Attached buildings, warehouses.
Swimming pool in the old irrigation tank
Several outdoor areas of stay attached to the house - terraces, balconies and landings surrounded by plants and garden trees.
Total comfort, with air conditioning, central heating and fireplace.
The land extends from the imposing back of the house that overlooks the landscape with wide panoramas over the gardens, crops, meadows, orchards, vegetable gardens and dense trees.
Located in Vila do Cadaval, Quinta do Fidalgo is 20 minutes from the beaches of the Prata coast, Ericeira, Obidos, golf courses and 45 minutes from Lisbon airport.
This property RB001469others on the site RBRealEstate.PT
Main house and annexes arranged around an imposing courtyard also the main entrance of the recently recovered farmhouse still having some construction zones to renovate and redo with a new design and use.
. On the ground floor - several rooms, library, master-suite with closet, kitchen and service area, garage
. Upstairs, first floor - 5 suites, living room and pantry
. On the lower floor, basement - Two small T1 independent apartments ’guest-house’ with kitchenette.
Attached buildings, warehouses.
Swimming pool in the old irrigation tank
Several outdoor areas of stay attached to the house - terraces, balconies and landings surrounded by plants and garden trees.
Total comfort, with air conditioning, central heating and fireplace.
The land extends from the imposing back of the house that overlooks the landscape with wide panoramas over the gardens, crops, meadows, orchards, vegetable gardens and dense trees.
Located in Vila do Cadaval, Quinta do Fidalgo is 20 minutes from the beaches of the Prata coast, Ericeira, Obidos, golf courses and 45 minutes from Lisbon airport.
This property RB001469others on the site RBRealEstate.PT
Contact
See more Farms and Estates Used, for Sale, in Distrito de Lisboa
Bedrooms
Zones
Can’t find the property you’re looking for?
