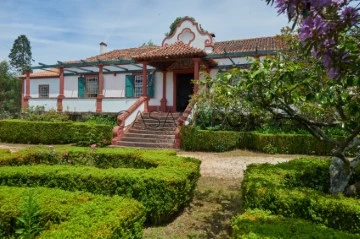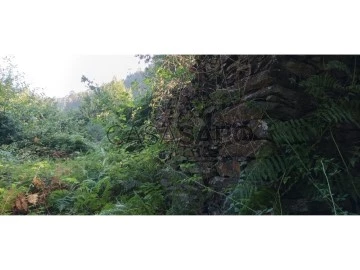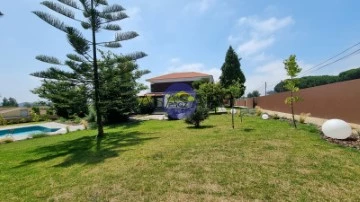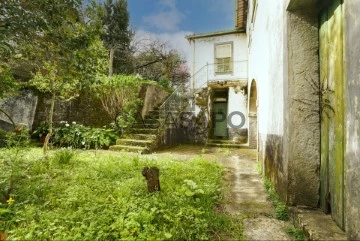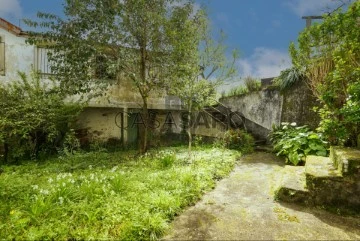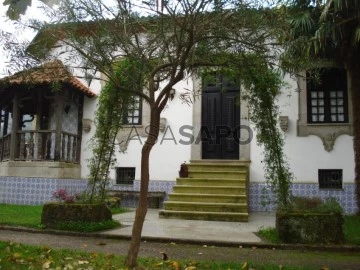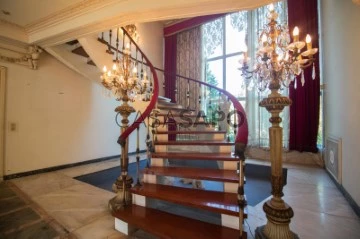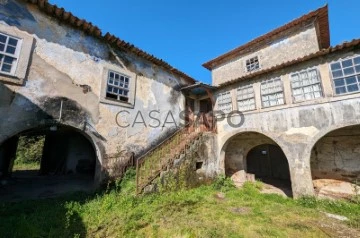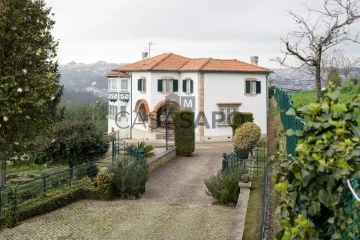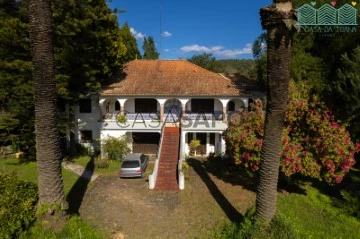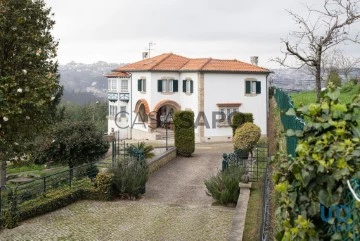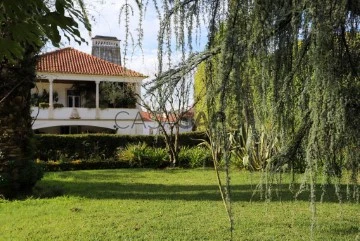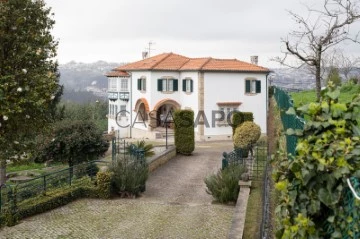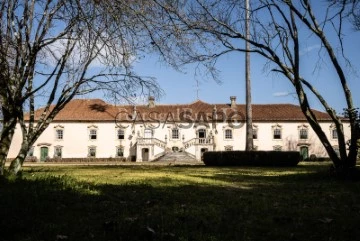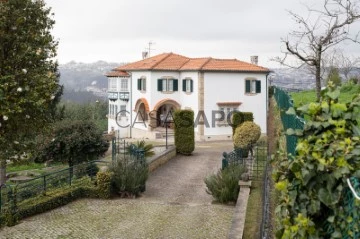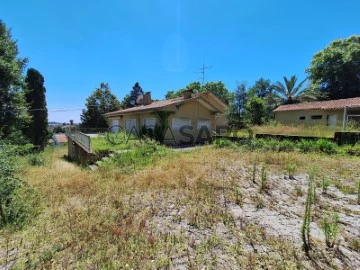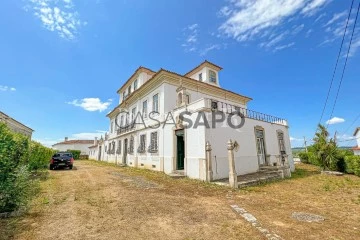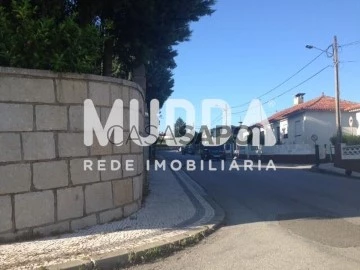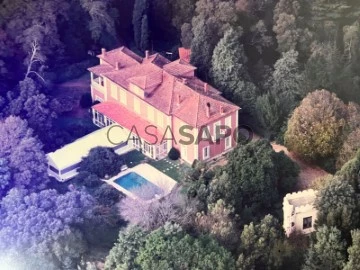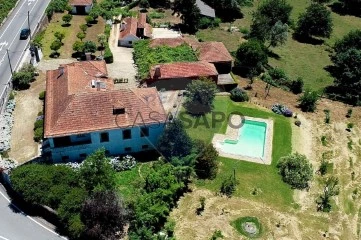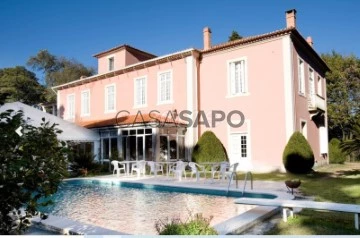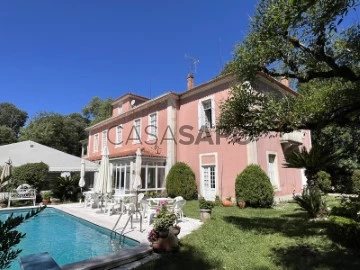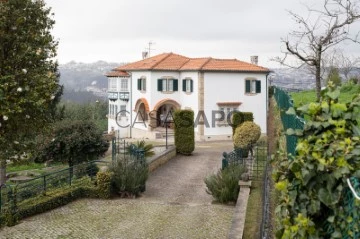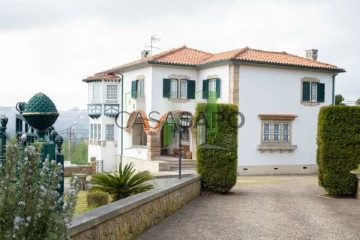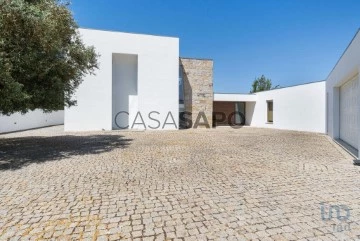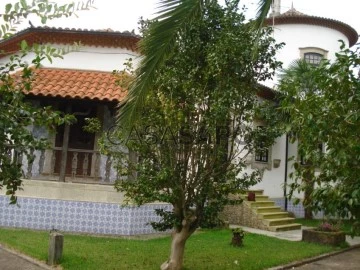Farms and Estates
6+
Price
More filters
28 Farms and Estates 6 or more Bedrooms Used, for Sale, in Distrito de Aveiro
Map
Order by
Relevance
Farm 9 Bedrooms
Casainho de Cima, Recardães e Espinhel, Águeda, Distrito de Aveiro
Used · 2,735m²
With Garage
buy
1.900.000 €
13 ha property (quinta) located in Casainho, 2 kilometres from the centre of Águeda, Aveiro.
Large property comprising eight urban properties and eight rustic properties, total gross area of 2,735 sqm, including three houses with a private area of 1,015 sqm and dependent areas and several agricultural support areas with 1,720 sqm. Total privacy and tranquillity set in a rural environment, including several houses in good condition or for rehabilitation, annex facilities and extensive outdoor areas.
-Main house, with manor features, with two floors of T9 typology with large entrance hall, two rooms, dining room, with cloister-shaped interior patio and covered terrace on three fronts. Nine bedrooms, four bathrooms and a toilet. Service area with kitchen, dining area and pantry. 1,020 sqm gross area, 693 sqm gross floor area, 200 sqm terraces and patio and 127 sqm2 other dependent areas.
- House 2 (Casa da Ponte), typology T4, on two floors, 210 sqm gross area.
- House 3, typology T2, on two floors, with living room, kitchen, two bedrooms, 112 sqm floor area. Attached patio and barn.
Outdoor areas of great expression with unobstructed views over the River Águeda valley. It comprises patios and gardens, orchard, vegetable garden, woods and trees.
Excellent opportunity for housing or institutional purposes or for a charming or rural hotel with recreational components.
Large property comprising eight urban properties and eight rustic properties, total gross area of 2,735 sqm, including three houses with a private area of 1,015 sqm and dependent areas and several agricultural support areas with 1,720 sqm. Total privacy and tranquillity set in a rural environment, including several houses in good condition or for rehabilitation, annex facilities and extensive outdoor areas.
-Main house, with manor features, with two floors of T9 typology with large entrance hall, two rooms, dining room, with cloister-shaped interior patio and covered terrace on three fronts. Nine bedrooms, four bathrooms and a toilet. Service area with kitchen, dining area and pantry. 1,020 sqm gross area, 693 sqm gross floor area, 200 sqm terraces and patio and 127 sqm2 other dependent areas.
- House 2 (Casa da Ponte), typology T4, on two floors, 210 sqm gross area.
- House 3, typology T2, on two floors, with living room, kitchen, two bedrooms, 112 sqm floor area. Attached patio and barn.
Outdoor areas of great expression with unobstructed views over the River Águeda valley. It comprises patios and gardens, orchard, vegetable garden, woods and trees.
Excellent opportunity for housing or institutional purposes or for a charming or rural hotel with recreational components.
Contact
Farm 7 Bedrooms
Arouca e Burgo, Distrito de Aveiro
Used · 800m²
buy
85.000 €
Quinta de 25 mil metros quadrados toda ela face ao rio. uns dos rio mais limpos da Europa. com a possibilidade de passaguens dos passadiços as minas de rio frades. possui 6 casas antigas em xisto todas essas casas tem 1 artigo. podem contactar para o.
#ref:33619755
#ref:33619755
Contact
Farm Land 10 Bedrooms
São Miguel do Souto e Mosteirô, Santa Maria da Feira, Distrito de Aveiro
Used · 1,167m²
With Garage
buy
1.700.000 €
Farm for sale for Tourist Accommodation and Events near the Castle of Feira!
Located in Santa Maria da Feira, a unique space that meets all the conditions for
Tourist accommodation and the holding of major events.
We can find a Space with:
-Reception
- 7 suites
- 3 Kitchenette
-Rooms
-kitchen
-Toilet
This fabulous property also features:
- Lounge for 300 people
-Terrace
- Garden area
- Kitchen for catering use
- Dance floor
- Children’s area
-Swimming pool
-Parking lot
With a contemporary and very versatile interior space.
>> If you wish to use financing, we are CREDIT INTERMEDIARIES authorised by Banco de Portugal, and can assist you throughout the process, from the search to the moment of the deed.
>> If you have doubts about obtaining a MORTGAGE, we do a pre-analysis without obligation and without any type of associated cost, an essential process for those who start looking for a house. If you have already purchased and think you are currently paying a monthly fee with an unadjusted spread, please contact us! We can help reduce your monthly fee through a simple CREDIT TRANSFER.
>> IF YOU HAVE A PROPERTY TO SELL, visit us or contact us!
>> We can be contacted through our social networks (FACEBOOK and INSTAGRAM: /imobiliariaimo2007), our website or our mobile number - call to the national mobile network - and also by WHATSAPP!
>> Making dreams come true since 2007!
Internal Ref.:2170A
Located in Santa Maria da Feira, a unique space that meets all the conditions for
Tourist accommodation and the holding of major events.
We can find a Space with:
-Reception
- 7 suites
- 3 Kitchenette
-Rooms
-kitchen
-Toilet
This fabulous property also features:
- Lounge for 300 people
-Terrace
- Garden area
- Kitchen for catering use
- Dance floor
- Children’s area
-Swimming pool
-Parking lot
With a contemporary and very versatile interior space.
>> If you wish to use financing, we are CREDIT INTERMEDIARIES authorised by Banco de Portugal, and can assist you throughout the process, from the search to the moment of the deed.
>> If you have doubts about obtaining a MORTGAGE, we do a pre-analysis without obligation and without any type of associated cost, an essential process for those who start looking for a house. If you have already purchased and think you are currently paying a monthly fee with an unadjusted spread, please contact us! We can help reduce your monthly fee through a simple CREDIT TRANSFER.
>> IF YOU HAVE A PROPERTY TO SELL, visit us or contact us!
>> We can be contacted through our social networks (FACEBOOK and INSTAGRAM: /imobiliariaimo2007), our website or our mobile number - call to the national mobile network - and also by WHATSAPP!
>> Making dreams come true since 2007!
Internal Ref.:2170A
Contact
Farm 8 Bedrooms
São Pedro de Castelões, Vale de Cambra, Distrito de Aveiro
Used · 274m²
buy
335.000 €
Quinta Para venda que pode ser destinada a habitação, ou para organização de eventos, ou ate mesmo para hotel Rural.
Datada de 1784 com varias atualizações durante os últimos 239 anos, esta quinta fica localizada na zona superior de S. Pedro de Castelões, com vistas para a Cidade de Vale de Cambra.
Com bons acessos e com tendência para melhorar.
Juntamente com a quinta é comercializado um terreno com 17.000 m2 que se encontra em área de construção durante cerca de 100 metros de comprimento com frente para a Rua por 28 metros de largura. Totaliza aproximadamente 2.800 m2 de área construtiva.
Também incluída nesta venda está um terreno Rústico de 7.500 m2 com nascente que fornece agua para esta quinta.
Trata-se de um imóvel que faz parte da história de S. Pedro de Castelões e de Vale de Cambra.
Plantas disponíveis no separador ’Plantas’.
Juntamente com a Ezata Credit, reforçamos que somos intermediários de Crédito à Habitação autorizados pelo Banco de Portugal e, juntamente com a Ezata Seguros, complementamos o processo de aquisição com as melhores propostas para o seu seguro de vida e seguro multirriscos.
Desta forma, para sua maior comodidade, podemos ajudá-lo ao longo de todo o processo, desde o seu primeiro contacto, até se sentir Finalmente Em Casa.
Ezata Credit e Ezata Seguros são marcas pertencentes à Ezata Grupo.
Datada de 1784 com varias atualizações durante os últimos 239 anos, esta quinta fica localizada na zona superior de S. Pedro de Castelões, com vistas para a Cidade de Vale de Cambra.
Com bons acessos e com tendência para melhorar.
Juntamente com a quinta é comercializado um terreno com 17.000 m2 que se encontra em área de construção durante cerca de 100 metros de comprimento com frente para a Rua por 28 metros de largura. Totaliza aproximadamente 2.800 m2 de área construtiva.
Também incluída nesta venda está um terreno Rústico de 7.500 m2 com nascente que fornece agua para esta quinta.
Trata-se de um imóvel que faz parte da história de S. Pedro de Castelões e de Vale de Cambra.
Plantas disponíveis no separador ’Plantas’.
Juntamente com a Ezata Credit, reforçamos que somos intermediários de Crédito à Habitação autorizados pelo Banco de Portugal e, juntamente com a Ezata Seguros, complementamos o processo de aquisição com as melhores propostas para o seu seguro de vida e seguro multirriscos.
Desta forma, para sua maior comodidade, podemos ajudá-lo ao longo de todo o processo, desde o seu primeiro contacto, até se sentir Finalmente Em Casa.
Ezata Credit e Ezata Seguros são marcas pertencentes à Ezata Grupo.
Contact
Farm 7 Bedrooms
Cedrim e Paradela, Sever do Vouga, Distrito de Aveiro
Used · 700m²
buy
1.250.000 €
Solar do s culo XIX in excellent state of Conservation o furnished. The property consists of a solar, chapel, lake and stone chalet, set on two hectares of land. Solar with seven rooms, three of WCA’s complete, living room, dining room, bar, wine cellar, sunroom, hallway, kitchen with fireplace and wood-fired oven, kitchen oven, central heating gasa leo, balconies and a chapel dating from 1845 . Detached stone consists of six suites, kitchen, living room and balconies with full central heating. Garden with trees centenary vacation, lake and gazebo. Excellent occupation presentation o and solar localiza o. Ten minutes of Espinho, fifteen minutes from the n of 25 and five minutes from the beach inland. Ideal for enterprise-plastic structure.
Contact
Farm 7 Bedrooms
Arrifana, Santa Maria da Feira, Distrito de Aveiro
Used · 840m²
With Garage
buy
650.000 €
Excellent farm in Arrifana, near the centre of S. João da Madeira comprising:
7 bedroom villa with covered area of 840m2 and land with 14,160m2.
Ground floor - Entrance hall, utility hall, kitchen and pantry, dining room, living room, living room, office and library, dining room with direct access to the outside (swimming pool) and bathroom with shower.
1st floor - 6 bedrooms (2 suites), full bathroom. Terraces and balconies.
Basement - Party room, bar, wine cellar, various storage, maid’s room with full bathroom and laundry.
Vast patio with swimming pool, gardens and tennis court.
Excellent pure mine water spring with reservoir tank.
Cultivable land with vineyards and various fruit trees.
Excellent business with the possibility of transforming the property into housing tourism, inn, centre to support the 3rd age of quality.
Good location, with excellent access, 40km from Porto.
Come and find out all the details.
We are Credit Intermediaries, authorised by Banco de Portugal, we take care of the entire bank financing process.
7 bedroom villa with covered area of 840m2 and land with 14,160m2.
Ground floor - Entrance hall, utility hall, kitchen and pantry, dining room, living room, living room, office and library, dining room with direct access to the outside (swimming pool) and bathroom with shower.
1st floor - 6 bedrooms (2 suites), full bathroom. Terraces and balconies.
Basement - Party room, bar, wine cellar, various storage, maid’s room with full bathroom and laundry.
Vast patio with swimming pool, gardens and tennis court.
Excellent pure mine water spring with reservoir tank.
Cultivable land with vineyards and various fruit trees.
Excellent business with the possibility of transforming the property into housing tourism, inn, centre to support the 3rd age of quality.
Good location, with excellent access, 40km from Porto.
Come and find out all the details.
We are Credit Intermediaries, authorised by Banco de Portugal, we take care of the entire bank financing process.
Contact
Farm 8 Bedrooms
Milheirós de Poiares, Santa Maria da Feira, Distrito de Aveiro
Used · 278m²
buy
190.000 €
Identificação do imóvel: ZMPT565670
Se procura uma quintinha para investimento ou para habitar, com terreno generoso e soalheiro, em zona calma e residencial, mas próximo do centro de São João da Madeira, esta pode ser a oportunidade que tanto procura!...
Denominada por Quinta dos Casais, a propriedade é composta por uma habitação de tipologia T8 em estilo rústico, com três pisos, 616m2 de construção, implantada num terreno com 1.230m2. A casa desenvolve-se em torno do pátio central, ideal para convívios com família e amigos, com total privacidade. O terreno com vista aberta e plena exposição solar durante todo o dia.
A habitação é constituída por:
- Rés do Chão:
- Lagar;
- Arrumos;
- Jardim;
- Currais.
- Piso:
- Hall de entrada;
- Cozinha rústica, com fogão tradicional, de pedra;
- Copa;
- Sala de visitas;
- Sala de jantar;
- 3 quartos;
- Casa de banho.
- Sótão:
- salão amplo com vistas 360º, que pode ser utilizado como quarto, escritório, ou sala de convivio.
O imóvel está localizado numa zona tranquila e com muita privacidade, mas próximo de todo o tipo de comércio e serviços, nomeadamente:
- A 500m: Igreja Matriz de Milheirós de Poiares;
- A 500m: Parque de Lazer do Outeiro;
- A 550m: Ponto de CTT;
- A 600m: Centro Cultural de Milheirós de Poiares;
- A 600m: Pastelaria ’O Grão’;
- A 700m: Escola Básica de Milheirós de Poaires;
- A 1,3km: Praia Fluvial da Mamoa;
- A 1,4km: Escola Básica de Milheirós de Poiares;
- A 1,5km: Centro Social ’Dr. Crispim Teixeira Borges de Castro;
- A 1,5km: Farmácia Costa Oliveira;
- A 1,7km: Clinica Dentária Ana Leão;
- A 1,7km: Talho Santa Maria;
- A 2,6km: Agrupamento de Escolas de Arrifana;
- A 2,6km: Ginásio Alma Fitness;
- A 2,8km: Intermaché de Arrifana;
- A 3km: Continente Bom dia Arrifana;
- A 3km: Lidl Arrifana;
- A 3km: A32 com direção Porto/Aveiro;
- A 3,1km: Pingo Doce de Arrifana;
- A 3,3km: Estação de Comboios de Arrifana;
- A 3,4km: Centro de São João da Madeira;
- A 7,7km: Centro de Santa Maria da Feira.
MATERIAIS E DETALHES TÉCNICOS:
·Estrutura em paredes de pedra natural
·Pavimento de soalho de madeira maciça
·Telhado tradicional, com treliça de madeira maciça e telha cerâmica
·Caixilharia de madeira maciça com vidro simples
·Poço de água com motor elétrico
ELEMENTOS MATRICIAIS E LEGAIS:
- Área bruta privativa: 278,5m2
- Área bruta dependente: 338m2
- Área bruta de construção: 616,5m2
- Área total de terreno: 1230m2
- Valor patrimonial: 60.172,48€ determinado em 2020
- Certificado Energético: F
APROVEITE ESTA OPORTUNIDADE. FALE COMIGO AGORA!
3 razões para comprar com a Zome
+ acompanhamento
Com uma preparação e experiência única no mercado imobiliário, os consultores Zome põem toda a sua dedicação em dar-lhe o melhor acompanhamento, orientando-o com a máxima confiança, na direção certa das suas necessidades e ambições.
Daqui para a frente, vamos criar uma relação próxima e escutar com atenção as suas expectativas, porque a nossa prioridade é a sua felicidade! Porque é importante que sinta que está acompanhado, e que estamos consigo sempre.
+ simples
Os consultores Zome têm uma formação única no mercado, ancorada na partilha de experiência prática entre profissionais e fortalecida pelo conhecimento de neurociência aplicada que lhes permite simplificar e tornar mais eficaz a sua experiência imobiliária.
Deixe para trás os pesadelos burocráticos porque na Zome encontra o apoio total de uma equipa experiente e multidisciplinar que lhe dá suporte prático em todos os aspetos fundamentais, para que a sua experiência imobiliária supere as expectativas.
+ feliz
O nosso maior valor é entregar-lhe felicidade!
Liberte-se de preocupações e ganhe o tempo de qualidade que necessita para se dedicar ao que lhe faz mais feliz.
Agimos diariamente para trazer mais valor à sua vida com o aconselhamento fiável de que precisa para, juntos, conseguirmos atingir os melhores resultados.
Com a Zome nunca vai estar perdido ou desacompanhado e encontrará algo que não tem preço: a sua máxima tranquilidade!
É assim que se vai sentir ao longo de toda a experiência: Tranquilo, seguro, confortável e... FELIZ!
Notas:
1. Caso seja um consultor imobiliário, este imóvel está disponível para partilha de negócio. Não hesite em apresentar aos seus clientes compradores e fale connosco para agendar a sua visita.
2. Para maior facilidade na identificação deste imóvel, por favor, refira o respetivo ID ZMPT ou o respetivo agente que lhe tenha enviado a sugestão.
Se procura uma quintinha para investimento ou para habitar, com terreno generoso e soalheiro, em zona calma e residencial, mas próximo do centro de São João da Madeira, esta pode ser a oportunidade que tanto procura!...
Denominada por Quinta dos Casais, a propriedade é composta por uma habitação de tipologia T8 em estilo rústico, com três pisos, 616m2 de construção, implantada num terreno com 1.230m2. A casa desenvolve-se em torno do pátio central, ideal para convívios com família e amigos, com total privacidade. O terreno com vista aberta e plena exposição solar durante todo o dia.
A habitação é constituída por:
- Rés do Chão:
- Lagar;
- Arrumos;
- Jardim;
- Currais.
- Piso:
- Hall de entrada;
- Cozinha rústica, com fogão tradicional, de pedra;
- Copa;
- Sala de visitas;
- Sala de jantar;
- 3 quartos;
- Casa de banho.
- Sótão:
- salão amplo com vistas 360º, que pode ser utilizado como quarto, escritório, ou sala de convivio.
O imóvel está localizado numa zona tranquila e com muita privacidade, mas próximo de todo o tipo de comércio e serviços, nomeadamente:
- A 500m: Igreja Matriz de Milheirós de Poiares;
- A 500m: Parque de Lazer do Outeiro;
- A 550m: Ponto de CTT;
- A 600m: Centro Cultural de Milheirós de Poiares;
- A 600m: Pastelaria ’O Grão’;
- A 700m: Escola Básica de Milheirós de Poaires;
- A 1,3km: Praia Fluvial da Mamoa;
- A 1,4km: Escola Básica de Milheirós de Poiares;
- A 1,5km: Centro Social ’Dr. Crispim Teixeira Borges de Castro;
- A 1,5km: Farmácia Costa Oliveira;
- A 1,7km: Clinica Dentária Ana Leão;
- A 1,7km: Talho Santa Maria;
- A 2,6km: Agrupamento de Escolas de Arrifana;
- A 2,6km: Ginásio Alma Fitness;
- A 2,8km: Intermaché de Arrifana;
- A 3km: Continente Bom dia Arrifana;
- A 3km: Lidl Arrifana;
- A 3km: A32 com direção Porto/Aveiro;
- A 3,1km: Pingo Doce de Arrifana;
- A 3,3km: Estação de Comboios de Arrifana;
- A 3,4km: Centro de São João da Madeira;
- A 7,7km: Centro de Santa Maria da Feira.
MATERIAIS E DETALHES TÉCNICOS:
·Estrutura em paredes de pedra natural
·Pavimento de soalho de madeira maciça
·Telhado tradicional, com treliça de madeira maciça e telha cerâmica
·Caixilharia de madeira maciça com vidro simples
·Poço de água com motor elétrico
ELEMENTOS MATRICIAIS E LEGAIS:
- Área bruta privativa: 278,5m2
- Área bruta dependente: 338m2
- Área bruta de construção: 616,5m2
- Área total de terreno: 1230m2
- Valor patrimonial: 60.172,48€ determinado em 2020
- Certificado Energético: F
APROVEITE ESTA OPORTUNIDADE. FALE COMIGO AGORA!
3 razões para comprar com a Zome
+ acompanhamento
Com uma preparação e experiência única no mercado imobiliário, os consultores Zome põem toda a sua dedicação em dar-lhe o melhor acompanhamento, orientando-o com a máxima confiança, na direção certa das suas necessidades e ambições.
Daqui para a frente, vamos criar uma relação próxima e escutar com atenção as suas expectativas, porque a nossa prioridade é a sua felicidade! Porque é importante que sinta que está acompanhado, e que estamos consigo sempre.
+ simples
Os consultores Zome têm uma formação única no mercado, ancorada na partilha de experiência prática entre profissionais e fortalecida pelo conhecimento de neurociência aplicada que lhes permite simplificar e tornar mais eficaz a sua experiência imobiliária.
Deixe para trás os pesadelos burocráticos porque na Zome encontra o apoio total de uma equipa experiente e multidisciplinar que lhe dá suporte prático em todos os aspetos fundamentais, para que a sua experiência imobiliária supere as expectativas.
+ feliz
O nosso maior valor é entregar-lhe felicidade!
Liberte-se de preocupações e ganhe o tempo de qualidade que necessita para se dedicar ao que lhe faz mais feliz.
Agimos diariamente para trazer mais valor à sua vida com o aconselhamento fiável de que precisa para, juntos, conseguirmos atingir os melhores resultados.
Com a Zome nunca vai estar perdido ou desacompanhado e encontrará algo que não tem preço: a sua máxima tranquilidade!
É assim que se vai sentir ao longo de toda a experiência: Tranquilo, seguro, confortável e... FELIZ!
Notas:
1. Caso seja um consultor imobiliário, este imóvel está disponível para partilha de negócio. Não hesite em apresentar aos seus clientes compradores e fale connosco para agendar a sua visita.
2. Para maior facilidade na identificação deste imóvel, por favor, refira o respetivo ID ZMPT ou o respetivo agente que lhe tenha enviado a sugestão.
Contact
Farm 11 Bedrooms
O. Azeméis, Riba-Ul, Ul, Macinhata Seixa, Madail, Oliveira de Azeméis, Distrito de Aveiro
Used · 465m²
With Garage
buy
5.500.000 €
Uma quinta de 59.100m² com uma casa senhorial e uma capela soa como uma propriedade impressionante.
Esta quinta foi a habitação principal dos proprietários, pelo que se encontra totalmente renovada e cuidada, pronta a habitar.
Apesar de sempre ter sido usada como habitação, toda a estrutura da quinta tem um potencial para outro tipo de finalidade.
A quinta abrange uma área total de 59.100m², o que a torna uma propriedade bastante espaçosa. Além da moradia principal e capela, inclui uma casa de madeira com entrada independente, um salão com cozinha e adega, campo de futebol e ténis , casa para caseiros, garagem para 10 carros, e outros tantos detalhes inseridos em áreas ajardinadas, campos e bosques. Esta extensão de terra oferece muitas possibilidades para atividades agrícolas, criação de animais ou simplesmente para apreciação da natureza.
A casa senhorial é a residência principal na propriedade, uma construção imponente, de estilo inglês, construída em 1938, totalmente renovada com nobres materiais, que mantém os seus elementos históricos. A casa senhorial é espaçosa e elegante, com quartos amplos, salas de estar, áreas de entretenimento e uma adega ou biblioteca.
Ao lado da casa senhorial, há uma capela, que terá sido construída para atender às necessidades religiosas dos proprietários da quinta. A capela mantém a uma arquitetura encantadora, com detalhes artísticos e vitrais, e pode ser usada para cerimônias religiosas privadas.
Esta propriedade em particular oferece uma combinação única de espaço, história e beleza. Pode ser usada como uma residência particular, um local de eventos, uma pousada histórica ou para outros fins, dependendo dos desejos e planos do proprietário.
Uma verdadeira fortaleza com duas entradas distintas, ladeada por muros altos que conferem harmonia e total privacidade no seu interior.
Quinta é composta por:
Casa Principal - casa senhorial datada de 1938, em excelente estado de conservação de tipologia T5, contempla 3 pisos:
-Rés-do-Chão c/hall, wc, sala de estar e jantar, sala de visitas, cozinha bastante ampla, com ilha central, 1 suite e lavandaria.
- 1ºandar com 3 suites com closet e 1 quarto/escritório.
- Cave inclui salão de jogos com salamandra, um bar com acesso direto à garrafeira, 1 wc e sala de arrumos com cofre.
Área Total - 1.750m2
Área Coberta - 218,22m2
Área Descoberta - 1.531,78m2
Casa de Madeira - casa tipo Chalé, de tipologia T4, equipada com ar condicionado e aquecimento central, dispõe de 2 suítes, 2 quartos, 2 wc, sala de estar e jantar com salamandra e cozinha completa.
-Cave com salão, garrafeira e WC.
A qualidade térmica e acústica são garantidas pelo material construtivo.
Área Total - 4.350m2
Área Coberta - 261,6 m2
Área Descoberta - 4.088,4 m2
Salão de festas composto por cozinha regional, adega, garrafeira climatizada, instalações sanitárias, terraço rodeada por diversas árvores centenárias.
Todas as divisões contêm aquecimento através de ar-condicionado, radiadores de parede, salamandra e lareira.
O jardim acompanha todas as divisões das casas.
Capela centenária do estilo barroco composta por variados elementos que dão o efeito de intensa emoção e grandeza. As janelas com vitrais coloridos permitem a entrada de luz enaltecendo assim as diversas estátuas e elementos figurativos de arte sacra.
Garagem fechada com portão automático para dez carros com zona de lavagem.
Casa do Caseiro, de apoio aos funcionários, e lavandaria.
Campo de futebol e ténis.
Área Total - 53.000m2
Área Descoberta - 53.000m2
A Quinta Cachide contem outras caraterísticas que a classificam única tais como:
- Duas minas de água e três furos artesanais para assegurar a rega automática;
- Toda a quinta está iluminada no exterior através de lanternas altas e clássicas;
- Os percursos desenvolvem se através de pavimento de cubo de granito e calçada portuguesa;
- Zona de cultivo de horta biológica e zona de floresta;
- Criação de pequenos animais e pombal.
Toda a propriedade está muito bem cuidada.
Quinta com 2 acessos, uma para a casa principal e outro para a casa Chalé.
Quinta Cachide poderá ser adaptada ao seu projeto pois está inserida numa zona urbana.
ZONA ENVOLVENTE
Aeroporto Sá Carneiro- 30 minutos
Auto-Estrada (0m) - A32
Espaços Verdes (0m) - Parque Temático Molinológico 3klm
Hospital (300m) - Hospital São Miguel
Centro da Cidade (1,5km) - Oliveira de Azeméis
Escola (2,2km) - Escola Básica
Juntamente com a Ezata Credit, reforçamos que somos intermediários de Crédito à Habitação autorizados pelo Banco de Portugal e, juntamente com a Ezata Seguros, complementamos o processo de aquisição com as melhores propostas para o seu seguro de vida e seguro multirriscos.
Desta forma, para sua maior comodidade, podemos ajudá-lo ao longo de todo o processo, desde o seu primeiro contacto, até se sentir Finalmente Em Casa.
Ezata Credit e Ezata Seguros são marcas pertencentes à Ezata Grupo.
Esta quinta foi a habitação principal dos proprietários, pelo que se encontra totalmente renovada e cuidada, pronta a habitar.
Apesar de sempre ter sido usada como habitação, toda a estrutura da quinta tem um potencial para outro tipo de finalidade.
A quinta abrange uma área total de 59.100m², o que a torna uma propriedade bastante espaçosa. Além da moradia principal e capela, inclui uma casa de madeira com entrada independente, um salão com cozinha e adega, campo de futebol e ténis , casa para caseiros, garagem para 10 carros, e outros tantos detalhes inseridos em áreas ajardinadas, campos e bosques. Esta extensão de terra oferece muitas possibilidades para atividades agrícolas, criação de animais ou simplesmente para apreciação da natureza.
A casa senhorial é a residência principal na propriedade, uma construção imponente, de estilo inglês, construída em 1938, totalmente renovada com nobres materiais, que mantém os seus elementos históricos. A casa senhorial é espaçosa e elegante, com quartos amplos, salas de estar, áreas de entretenimento e uma adega ou biblioteca.
Ao lado da casa senhorial, há uma capela, que terá sido construída para atender às necessidades religiosas dos proprietários da quinta. A capela mantém a uma arquitetura encantadora, com detalhes artísticos e vitrais, e pode ser usada para cerimônias religiosas privadas.
Esta propriedade em particular oferece uma combinação única de espaço, história e beleza. Pode ser usada como uma residência particular, um local de eventos, uma pousada histórica ou para outros fins, dependendo dos desejos e planos do proprietário.
Uma verdadeira fortaleza com duas entradas distintas, ladeada por muros altos que conferem harmonia e total privacidade no seu interior.
Quinta é composta por:
Casa Principal - casa senhorial datada de 1938, em excelente estado de conservação de tipologia T5, contempla 3 pisos:
-Rés-do-Chão c/hall, wc, sala de estar e jantar, sala de visitas, cozinha bastante ampla, com ilha central, 1 suite e lavandaria.
- 1ºandar com 3 suites com closet e 1 quarto/escritório.
- Cave inclui salão de jogos com salamandra, um bar com acesso direto à garrafeira, 1 wc e sala de arrumos com cofre.
Área Total - 1.750m2
Área Coberta - 218,22m2
Área Descoberta - 1.531,78m2
Casa de Madeira - casa tipo Chalé, de tipologia T4, equipada com ar condicionado e aquecimento central, dispõe de 2 suítes, 2 quartos, 2 wc, sala de estar e jantar com salamandra e cozinha completa.
-Cave com salão, garrafeira e WC.
A qualidade térmica e acústica são garantidas pelo material construtivo.
Área Total - 4.350m2
Área Coberta - 261,6 m2
Área Descoberta - 4.088,4 m2
Salão de festas composto por cozinha regional, adega, garrafeira climatizada, instalações sanitárias, terraço rodeada por diversas árvores centenárias.
Todas as divisões contêm aquecimento através de ar-condicionado, radiadores de parede, salamandra e lareira.
O jardim acompanha todas as divisões das casas.
Capela centenária do estilo barroco composta por variados elementos que dão o efeito de intensa emoção e grandeza. As janelas com vitrais coloridos permitem a entrada de luz enaltecendo assim as diversas estátuas e elementos figurativos de arte sacra.
Garagem fechada com portão automático para dez carros com zona de lavagem.
Casa do Caseiro, de apoio aos funcionários, e lavandaria.
Campo de futebol e ténis.
Área Total - 53.000m2
Área Descoberta - 53.000m2
A Quinta Cachide contem outras caraterísticas que a classificam única tais como:
- Duas minas de água e três furos artesanais para assegurar a rega automática;
- Toda a quinta está iluminada no exterior através de lanternas altas e clássicas;
- Os percursos desenvolvem se através de pavimento de cubo de granito e calçada portuguesa;
- Zona de cultivo de horta biológica e zona de floresta;
- Criação de pequenos animais e pombal.
Toda a propriedade está muito bem cuidada.
Quinta com 2 acessos, uma para a casa principal e outro para a casa Chalé.
Quinta Cachide poderá ser adaptada ao seu projeto pois está inserida numa zona urbana.
ZONA ENVOLVENTE
Aeroporto Sá Carneiro- 30 minutos
Auto-Estrada (0m) - A32
Espaços Verdes (0m) - Parque Temático Molinológico 3klm
Hospital (300m) - Hospital São Miguel
Centro da Cidade (1,5km) - Oliveira de Azeméis
Escola (2,2km) - Escola Básica
Juntamente com a Ezata Credit, reforçamos que somos intermediários de Crédito à Habitação autorizados pelo Banco de Portugal e, juntamente com a Ezata Seguros, complementamos o processo de aquisição com as melhores propostas para o seu seguro de vida e seguro multirriscos.
Desta forma, para sua maior comodidade, podemos ajudá-lo ao longo de todo o processo, desde o seu primeiro contacto, até se sentir Finalmente Em Casa.
Ezata Credit e Ezata Seguros são marcas pertencentes à Ezata Grupo.
Contact
Farm 6 Bedrooms
Águeda e Borralha, Distrito de Aveiro
Used · 204m²
With Garage
buy
3.900.000 €
Hoje apresentamos um produto exclusivo. Esta maravilhosa quinta, com 5 hectares, respira elegância e conforto, estando inserida numa localização de excelência, pois encontra-se próxima a todos os serviços e comodidades.
Nesta quinta, de tipologia T6, irá encontrar tudo o que precisa para relaxar e viver a vida com intensidade.
No que toca à distribuição da Casa Mãe, a mesma, no seu r/c comporta 1 casa de banho completa, salão, 1 quarto, 1 escritório, 1 garrafeira, e 1 casa de banho de serviço, sendo que, no exterior, encontramos a garagem e um vasto terreno, caracterizado pela sua grandiosa área e pelas suas árvores de fruto, onde poderá encontrar macieiras, laranjeiras, pereiras, marmeleiros, etc., bem como 4,5Ha de plantação de kiwis com rega automática e 1Ha de plantação de Carvalho Americano de folha vermelha.
Já no 1º piso, encontramos 4 salas, a cozinha, copa, uma suite com casa de banho privativa, 2 quartos e uma casa de banho completa.
Como se estas razões não bastassem para eleger esta quinta como o seu novo lar, destacamos ainda algumas características importantes: o r/c é equipado com tijoleira, as portas são lacadas a branco, vidros duplos, caixilharia de alumínio, soalho no 1º andar, 2 varandas e sistema de alarme.
Venha conhecer esta quinta e deixe-se deslumbrar pelo seu requinte e pelos seus tons verdejantes, patrocinados pelo seu grandioso terreno.
Today we present an exclusive product. This stunning 5 acre estate oozes elegance and comfort in an excellent location close to all services and amenities.
In this 6 bedroom farmhouse you’ll find everything you need to relax and live life to the full.
In terms of the layout of the main house, on the ground floor there is 1 complete bathroom, a lounge, 1 bedroom, 1 office, 1 wine cellar and 1 service bathroom. Outside there is a garage and a large plot of land with a large number of fruit trees, including apple, orange, pear and quince trees, as well as 4.5 hectares of kiwi trees with automatic irrigation and 1 hectare of American red oak.
On the first floor there are 4 living rooms, a kitchen, a pantry, a suite with en-suite bathroom, 2 bedrooms and a full bathroom.
As if these weren’t enough reasons to choose this quinta as your new home, we would also like to point out some of the important features: terracotta tiles on the ground floor, white lacquered doors, double glazing, aluminium frames, parquet flooring on the first floor, 2 balconies and alarm system.
Come and see this farmhouse and let yourself be dazzled by its refinement and its green tones, sponsored by its magnificent grounds.
A Casa Da Joana é uma empresa ligada ao ramo imobiliário que nasceu na cidade de Aveiro. Distingue-se pela seleção rigorosa e criteriosa dos imóveis que promove e que apresenta aos seus clientes. Assume-se como um conceito descontraído, onde encontrar a casa ideal, e o mais apaixonante possível, são as palavras de ordem.
A proximidade e a empatia que firma com os clientes cria laços e estabelece uma relação de confiança e credibilidade igualáveis.
Estamos no mercado para dar cor e paixão ao mercado imobiliário e combater um pouco o modelo tradicional de compra e venda de imóveis.
A nossa casa é o local mais especial da nossa vida e, por isso, escolhê-la é um processo que deverá ser assessorado com toda a importância e cuidado que ele merece.
A Casa Da Joana is a real estate company that was born in the city of Aveiro. It stands out for its rigorous and careful selection of the properties it promotes and presents to its clients. It sees itself as a relaxed concept, where finding the ideal home, and the most exciting one possible, are the watchwords.
The closeness and empathy it builds with its clients creates bonds and establishes a relationship of trust and credibility that can’t be matched.
We are on the market to bring color and passion to the real estate market and to combat the traditional model of buying and selling property.
Our home is the most special place in our lives and, for this reason, choosing it is a process that should be advised with all the importance and care it deserves.
Joana Portela Unipessoal Lda. | AMI: 13535
Nesta quinta, de tipologia T6, irá encontrar tudo o que precisa para relaxar e viver a vida com intensidade.
No que toca à distribuição da Casa Mãe, a mesma, no seu r/c comporta 1 casa de banho completa, salão, 1 quarto, 1 escritório, 1 garrafeira, e 1 casa de banho de serviço, sendo que, no exterior, encontramos a garagem e um vasto terreno, caracterizado pela sua grandiosa área e pelas suas árvores de fruto, onde poderá encontrar macieiras, laranjeiras, pereiras, marmeleiros, etc., bem como 4,5Ha de plantação de kiwis com rega automática e 1Ha de plantação de Carvalho Americano de folha vermelha.
Já no 1º piso, encontramos 4 salas, a cozinha, copa, uma suite com casa de banho privativa, 2 quartos e uma casa de banho completa.
Como se estas razões não bastassem para eleger esta quinta como o seu novo lar, destacamos ainda algumas características importantes: o r/c é equipado com tijoleira, as portas são lacadas a branco, vidros duplos, caixilharia de alumínio, soalho no 1º andar, 2 varandas e sistema de alarme.
Venha conhecer esta quinta e deixe-se deslumbrar pelo seu requinte e pelos seus tons verdejantes, patrocinados pelo seu grandioso terreno.
Today we present an exclusive product. This stunning 5 acre estate oozes elegance and comfort in an excellent location close to all services and amenities.
In this 6 bedroom farmhouse you’ll find everything you need to relax and live life to the full.
In terms of the layout of the main house, on the ground floor there is 1 complete bathroom, a lounge, 1 bedroom, 1 office, 1 wine cellar and 1 service bathroom. Outside there is a garage and a large plot of land with a large number of fruit trees, including apple, orange, pear and quince trees, as well as 4.5 hectares of kiwi trees with automatic irrigation and 1 hectare of American red oak.
On the first floor there are 4 living rooms, a kitchen, a pantry, a suite with en-suite bathroom, 2 bedrooms and a full bathroom.
As if these weren’t enough reasons to choose this quinta as your new home, we would also like to point out some of the important features: terracotta tiles on the ground floor, white lacquered doors, double glazing, aluminium frames, parquet flooring on the first floor, 2 balconies and alarm system.
Come and see this farmhouse and let yourself be dazzled by its refinement and its green tones, sponsored by its magnificent grounds.
A Casa Da Joana é uma empresa ligada ao ramo imobiliário que nasceu na cidade de Aveiro. Distingue-se pela seleção rigorosa e criteriosa dos imóveis que promove e que apresenta aos seus clientes. Assume-se como um conceito descontraído, onde encontrar a casa ideal, e o mais apaixonante possível, são as palavras de ordem.
A proximidade e a empatia que firma com os clientes cria laços e estabelece uma relação de confiança e credibilidade igualáveis.
Estamos no mercado para dar cor e paixão ao mercado imobiliário e combater um pouco o modelo tradicional de compra e venda de imóveis.
A nossa casa é o local mais especial da nossa vida e, por isso, escolhê-la é um processo que deverá ser assessorado com toda a importância e cuidado que ele merece.
A Casa Da Joana is a real estate company that was born in the city of Aveiro. It stands out for its rigorous and careful selection of the properties it promotes and presents to its clients. It sees itself as a relaxed concept, where finding the ideal home, and the most exciting one possible, are the watchwords.
The closeness and empathy it builds with its clients creates bonds and establishes a relationship of trust and credibility that can’t be matched.
We are on the market to bring color and passion to the real estate market and to combat the traditional model of buying and selling property.
Our home is the most special place in our lives and, for this reason, choosing it is a process that should be advised with all the importance and care it deserves.
Joana Portela Unipessoal Lda. | AMI: 13535
Contact
Farm 11 Bedrooms
O. Azeméis, Riba-Ul, Ul, Macinhata Seixa, Madail, Oliveira de Azeméis, Distrito de Aveiro
Used · 735m²
buy
5.500.000 €
Stunning farm at the entrance to the city of Oliveira de Azeméis.
Entirely walled, this property with 59,100 sqm has great potential for various businesses!
It includes several aspects, of which we highlight:
The Main House, dated 1938, T4+1 typology with 471 sqm of construction area over 3 floors.
On the ground floor, there is a spacious entrance hall with bathroom, living and dining room, living room, very large kitchen with a central island, 1 suite for domestic and laundry. On the 1st floor, there are 3 suites with a dressing room and 1 bedroom/office. This house also has in the basement a games room with wood burning stove, living room with bar with direct access to the wine cellar, 1 bathroom, and storage room with safe. (Energy Certificate: C)
2014 Wooden House, T4 type, with 261.6 sqm of construction area and equipped with air conditioning and central heating.
It has 2 suites, 2 bedrooms, 2 bathrooms, living and dining room with wood-burning stove and full kitchen. In the basement, there is a lounge with natural light entrances, a wine cellar, a bathroom, and a large room where there is a safe. (Energy Certificate: B-)
Outside its surroundings, in addition to a beautiful and vast garden, we can find the engine room and the laundry.
Caretakers house, T2 type (2 bedrooms, 1 bathroom, living room, and kitchen).
You can go through the entire farm and find several places designed with great taste. Noteworthy is the Party Room equipped with all the comfort and infrastructure to receive large groups of friends, the garden, and the beautiful Chapel, fully restored and legalized.
The glassed-in Party Room, with plenty of natural light, has a large space with a wood-burning stove, a complete kitchen with a wood oven and a barbecue with rotating skewers, a wine cellar, and a large bathroom with separation for men and women.
Despite everything that has already been mentioned, throughout the entire estate we are presented with several gardens full of trees (some centenary) and flowering plants giving color and life to the place. There is also a kitchen to support agricultural activities, living room/slaughterhouse, corrals, 2 kennels, cultivation areas with different types of fruit trees, firewood area (cut and tidy), 2 water mines, 3 artesian wells, automatic irrigation, 2 tanks with running water and open and closed garages (with automatic gates).
This proposal is 30min (44km) from Aveiro, and 1 hour from Viseu (98km) and Coimbra (92km).
Sá Carneiro Airport (Porto) is just 40 minutes away (58km), while Lisbon Airport is 2h30 away (276km).
Book your visit now, and come see this fantastic proposal!
#ref: 61697
Entirely walled, this property with 59,100 sqm has great potential for various businesses!
It includes several aspects, of which we highlight:
The Main House, dated 1938, T4+1 typology with 471 sqm of construction area over 3 floors.
On the ground floor, there is a spacious entrance hall with bathroom, living and dining room, living room, very large kitchen with a central island, 1 suite for domestic and laundry. On the 1st floor, there are 3 suites with a dressing room and 1 bedroom/office. This house also has in the basement a games room with wood burning stove, living room with bar with direct access to the wine cellar, 1 bathroom, and storage room with safe. (Energy Certificate: C)
2014 Wooden House, T4 type, with 261.6 sqm of construction area and equipped with air conditioning and central heating.
It has 2 suites, 2 bedrooms, 2 bathrooms, living and dining room with wood-burning stove and full kitchen. In the basement, there is a lounge with natural light entrances, a wine cellar, a bathroom, and a large room where there is a safe. (Energy Certificate: B-)
Outside its surroundings, in addition to a beautiful and vast garden, we can find the engine room and the laundry.
Caretakers house, T2 type (2 bedrooms, 1 bathroom, living room, and kitchen).
You can go through the entire farm and find several places designed with great taste. Noteworthy is the Party Room equipped with all the comfort and infrastructure to receive large groups of friends, the garden, and the beautiful Chapel, fully restored and legalized.
The glassed-in Party Room, with plenty of natural light, has a large space with a wood-burning stove, a complete kitchen with a wood oven and a barbecue with rotating skewers, a wine cellar, and a large bathroom with separation for men and women.
Despite everything that has already been mentioned, throughout the entire estate we are presented with several gardens full of trees (some centenary) and flowering plants giving color and life to the place. There is also a kitchen to support agricultural activities, living room/slaughterhouse, corrals, 2 kennels, cultivation areas with different types of fruit trees, firewood area (cut and tidy), 2 water mines, 3 artesian wells, automatic irrigation, 2 tanks with running water and open and closed garages (with automatic gates).
This proposal is 30min (44km) from Aveiro, and 1 hour from Viseu (98km) and Coimbra (92km).
Sá Carneiro Airport (Porto) is just 40 minutes away (58km), while Lisbon Airport is 2h30 away (276km).
Book your visit now, and come see this fantastic proposal!
#ref: 61697
Contact
Manor House 7 Bedrooms
Vacariça, Mealhada, Distrito de Aveiro
Used · 1,117m²
With Garage
buy
1.100.000 €
Exceptionally well recovered and modernized recently.
Great potential for large family housing, housing tourism, charming hotel or senior housing.
Excel. location in the center of the village and 4 km from Mealhada, 9 km from The Luso Thermal Baths, 25 km from Coimbra, 100 km from Porto and 220 km from Lisbon, with great access.
The spaces are organized as follows:
Ground Floor
Hall. 3 large rooms with gr. fireplace and access to covered terrace. Social toilet. 2 bedrooms and 1 bathroom. Great kitchen, pantry, 2 pantries and wine cellar.
1st Floor
3 excellent suites with wardrobes, 2 bedrooms, intimate lounge, which can be divided into 2 bedrooms, and one more bathroom.
Attic: With great right foot, and can be used.
Exterior: Apartment T1. Large living room with fireplace and toilet support. Large laundry. Large glazed dining room overlooking a eira and the pool equipped with barbecue and oven for baking piglet. Pantry attached. Large swimming pool with support house for motors, changing room, showers and toilet..
Storage division for firewood, and gardening utensils. Garage for 2 cars with independent gate.
Very beautiful garden and woods.
Finishes and Equipment: Roof with insulation ’Roof Mate’ and roof with 10 years. Exotic woods in floors, doors and wardrobes. Floor of the rooms in ancient stone slab. Kitchen and wc’s lined, quality manual glazed brick, very beautiful. PVC windows with double glazing. Recently renovated water, gas heating, electrical and frame networks. Miele kitchen, fully equipped with machines of this brand.
Automatic watering system of the gardens, powered by water hole and well.
NOTE: According to the MDP of the Mealhada Chamber, the construction area can be greatly increased.
Great potential for large family housing, housing tourism, charming hotel or senior housing.
Excel. location in the center of the village and 4 km from Mealhada, 9 km from The Luso Thermal Baths, 25 km from Coimbra, 100 km from Porto and 220 km from Lisbon, with great access.
The spaces are organized as follows:
Ground Floor
Hall. 3 large rooms with gr. fireplace and access to covered terrace. Social toilet. 2 bedrooms and 1 bathroom. Great kitchen, pantry, 2 pantries and wine cellar.
1st Floor
3 excellent suites with wardrobes, 2 bedrooms, intimate lounge, which can be divided into 2 bedrooms, and one more bathroom.
Attic: With great right foot, and can be used.
Exterior: Apartment T1. Large living room with fireplace and toilet support. Large laundry. Large glazed dining room overlooking a eira and the pool equipped with barbecue and oven for baking piglet. Pantry attached. Large swimming pool with support house for motors, changing room, showers and toilet..
Storage division for firewood, and gardening utensils. Garage for 2 cars with independent gate.
Very beautiful garden and woods.
Finishes and Equipment: Roof with insulation ’Roof Mate’ and roof with 10 years. Exotic woods in floors, doors and wardrobes. Floor of the rooms in ancient stone slab. Kitchen and wc’s lined, quality manual glazed brick, very beautiful. PVC windows with double glazing. Recently renovated water, gas heating, electrical and frame networks. Miele kitchen, fully equipped with machines of this brand.
Automatic watering system of the gardens, powered by water hole and well.
NOTE: According to the MDP of the Mealhada Chamber, the construction area can be greatly increased.
Contact
Farm 10 Bedrooms
O. Azeméis, Riba-Ul, Ul, Macinhata Seixa, Madail, Oliveira de Azeméis, Distrito de Aveiro
Used · 800m²
With Garage
buy
5.500.000 €
Quinta deslumbrante, com 59.100 m2, com enorme potencial em Santiago de Riba-UL, Oliveira de Azeméis.
Composta por 3 artigos, esta quinta situa-se em zona calma, rodeada no seu todo, pela natureza.
A Moradia Principal, datada de 1938, de tipologia T4+1 com 47 1m2 de área de construção, contempla 3 pisos.
No rés-do-chão existe um hall de entrada espaçoso com wc, sala de estar e jantar, sala de visitas, cozinha bastante ampla e com ilha central, 1 suite para doméstica e lavandaria. No 1º piso situam-se 3 suites com closet e 1 quarto/escritório. Esta moradia possui ainda na cave um salão de jogos com salamandra, sala com bar de acesso direto à garrafeira, 1 wc e sala de arrumos com cofre.
Na Casa de Madeira de tipologia T4, com 261.60 m2 de área de construção, complementada com ar condicionado e aquecimento central, existem 2 suites, 2 quartos, 2 wc, sala de estar e jantar com salamandra e cozinha completa. Na cave existe um salão com entradas de luz natural, garrafeira, wc e ainda uma ampla divisão onde existe um cofre.
No seu exterior, para além de um bonito e vasto jardim, podemos encontrar a casa de máquinas e a lavandaria.
Na Casa do Caseiro de tipologia T2, existem 2 quartos,1 wc, sala e cozinha.
Poderá percorrer toda a quinta e encontrar diversos locais concebidos com muito bom gosto. De destacar o salão de festas, o jardim trabalhado e a Capela legalizada.
O salão de festas envidraçado e com bastante luz natural, possui um espaço amplo com salamandra, cozinha completa com forno a lenha e churrasqueira com espetos rotativos, garrafeira e ainda wc para homens e mulheres.
Não obstante a tudo o que já foi mencionado, no decorrer de toda a quinta somos presenteados com vários jardins repletos de árvores (algumas centenárias) e plantas com flores dando cor e vida ao local. Existe ainda uma cozinha de apoio às atividades agrícolas, sala/matadouro, currais, 2 canis, zonas de cultivo com diferentes tipos de árvores de fruto, zona de lenha (cortada e arrumada), 2 minas de água, 3 furos artesianos, rega automática, 2 tanques com água corrente e garagens abertas e fechadas (com portões automáticos).
Marque já a sua visita e venha conhecer este imóvel deslumbrante!!
Composta por 3 artigos, esta quinta situa-se em zona calma, rodeada no seu todo, pela natureza.
A Moradia Principal, datada de 1938, de tipologia T4+1 com 47 1m2 de área de construção, contempla 3 pisos.
No rés-do-chão existe um hall de entrada espaçoso com wc, sala de estar e jantar, sala de visitas, cozinha bastante ampla e com ilha central, 1 suite para doméstica e lavandaria. No 1º piso situam-se 3 suites com closet e 1 quarto/escritório. Esta moradia possui ainda na cave um salão de jogos com salamandra, sala com bar de acesso direto à garrafeira, 1 wc e sala de arrumos com cofre.
Na Casa de Madeira de tipologia T4, com 261.60 m2 de área de construção, complementada com ar condicionado e aquecimento central, existem 2 suites, 2 quartos, 2 wc, sala de estar e jantar com salamandra e cozinha completa. Na cave existe um salão com entradas de luz natural, garrafeira, wc e ainda uma ampla divisão onde existe um cofre.
No seu exterior, para além de um bonito e vasto jardim, podemos encontrar a casa de máquinas e a lavandaria.
Na Casa do Caseiro de tipologia T2, existem 2 quartos,1 wc, sala e cozinha.
Poderá percorrer toda a quinta e encontrar diversos locais concebidos com muito bom gosto. De destacar o salão de festas, o jardim trabalhado e a Capela legalizada.
O salão de festas envidraçado e com bastante luz natural, possui um espaço amplo com salamandra, cozinha completa com forno a lenha e churrasqueira com espetos rotativos, garrafeira e ainda wc para homens e mulheres.
Não obstante a tudo o que já foi mencionado, no decorrer de toda a quinta somos presenteados com vários jardins repletos de árvores (algumas centenárias) e plantas com flores dando cor e vida ao local. Existe ainda uma cozinha de apoio às atividades agrícolas, sala/matadouro, currais, 2 canis, zonas de cultivo com diferentes tipos de árvores de fruto, zona de lenha (cortada e arrumada), 2 minas de água, 3 furos artesianos, rega automática, 2 tanques com água corrente e garagens abertas e fechadas (com portões automáticos).
Marque já a sua visita e venha conhecer este imóvel deslumbrante!!
Contact
Mansion 20 Bedrooms
Arcos e Mogofores, Anadia, Distrito de Aveiro
Used · 3,150m²
buy
8.026.000 €
The Palácio da Graciosa, situated on a beautiful 43-hectare estate, is a living testimony to Portugal’s history and culture.
An imposing 18th century building, it stands out as a remarkable example of Baroque civil architecture and is an architectural masterpiece in the Anadia region.
With a rectangular floor plan that houses the main building and the private chapel, this palace is a work of great Portuguese historical and architectural importance. The main façade, organised into three vertical panels, is marked by imposing Tuscan pilasters and elaborate decorative details. The highlight of the façade is the central body, which houses a majestic staircase. This staircase, adorned with elaborate landings and balustrades, leads to a double entrance that is the focal point of the building. The chapel, consisting of a single nave and lowered chancel, connected to the main body by an arch, has a simple façade with architectural elements that reflect its sacred function. It has eighteenth-century tiles from the Pátio do Giraldes palace.
The Neo-Romanesque body added in 1896, incorporating elements from demolitions in Coimbra as well as Romanesque capitals from the church of São Cristóvão reflects not only a later period in the history of construction, but also a fusion of architectural styles, incorporating Romanesque and 17th-century elements into a Neo-Romanesque aesthetic.
In addition to the palace, the property is made up of various support buildings such as stables, a covered riding arena, caretakers’ houses, an events hall, support dwellings and agricultural warehouses.
In another part of the property, we find an old cowshed and caretakers’ houses.
The agricultural land is of excellent quality. Possibility of acquiring more adjoining land.
50 km from Porto and 220 km from Lisbon.
An imposing 18th century building, it stands out as a remarkable example of Baroque civil architecture and is an architectural masterpiece in the Anadia region.
With a rectangular floor plan that houses the main building and the private chapel, this palace is a work of great Portuguese historical and architectural importance. The main façade, organised into three vertical panels, is marked by imposing Tuscan pilasters and elaborate decorative details. The highlight of the façade is the central body, which houses a majestic staircase. This staircase, adorned with elaborate landings and balustrades, leads to a double entrance that is the focal point of the building. The chapel, consisting of a single nave and lowered chancel, connected to the main body by an arch, has a simple façade with architectural elements that reflect its sacred function. It has eighteenth-century tiles from the Pátio do Giraldes palace.
The Neo-Romanesque body added in 1896, incorporating elements from demolitions in Coimbra as well as Romanesque capitals from the church of São Cristóvão reflects not only a later period in the history of construction, but also a fusion of architectural styles, incorporating Romanesque and 17th-century elements into a Neo-Romanesque aesthetic.
In addition to the palace, the property is made up of various support buildings such as stables, a covered riding arena, caretakers’ houses, an events hall, support dwellings and agricultural warehouses.
In another part of the property, we find an old cowshed and caretakers’ houses.
The agricultural land is of excellent quality. Possibility of acquiring more adjoining land.
50 km from Porto and 220 km from Lisbon.
Contact
Farm 12 Bedrooms
O. Azeméis, Riba-Ul, Ul, Macinhata Seixa, Madail, Oliveira de Azeméis, Distrito de Aveiro
Used · 59,100m²
With Garage
buy
5.500.000 €
Fantástica Quinta em Santiago de Riba-Ul, Oliveira de Azeméis com 59,100 m2 composta por 3 artigos, que engloba:
Moradia Principal de 3 pisos de tipologia T4+1 com 471 m2 de área de construção:
- Rés do chão:
- Hall de entrada espaçoso com casa de banho;
- Sala de estar e jantar e sala de visitas;
- Cozinha ampla com ilha;
- Suite;
- Lavandaria.
- 1ª Piso:
- Três suites com closet;
- Um quarto;
- Um escritório;
- Cave:
- Salão de jogos com salamandra;
- Sala com acesso direto à garrafeira;
- Uma casa de banho;
- Sala de arrumos com cofre;
Casa de Madeira de tipologia T4 com uma área de construção de 261,60 m2, equipada com ar condicionada e aquecimento central, composta por:
- Rés do Chão:
- Duas suites;
- Dois quartos;
- Duas casas de banho;
- Sala de estar e jantar com salandra;
- Cozinha equipada;
- Cave:
- Salão com entradas de luz natural;
- Garrafeira;
- Casa de banho;
- Divisão espaçosa;
No exterior um vasto jardim com uma área destinada a casa das máquinas e lavandaria.
Casa do Caseiro de tipologia T2 composta por:
- Dois quartos;
- Uma casa de banho;
- Sala;
- Cozinha;
Esta fantástica quinta é composta ainda por:
- Capela Legalizada;
- Salão de Festas envidraçado composto por:
- Cozinha completa com forno a lenha e churrasqueira;
- Salamandra;
- Garrafeira;
- Casa de banho para homens e mulheres;
- Vários jardins repletos de árvores (algumas centenárias);
- Cozinha de apoio as atividades agrícolas;
- Sala/ matadouro;
- Currais;
- Dois canis;
- Zonas de cultivo com diferentes tipos de árvores de fruto;
- Zona de lenha (cortada e arrumada);
- Duas minas de água;
- Três furos artesianos;
- Rega automática;
- Dois tanques com água corrente;
- Garagens abertas e fechadas com portões automáticos;
Venha conhecer todos os pormenores.
Somos Intermediários de Crédito, autorizados pelo Banco de Portugal, tratamos de todo o processo de financiamento bancário.
Moradia Principal de 3 pisos de tipologia T4+1 com 471 m2 de área de construção:
- Rés do chão:
- Hall de entrada espaçoso com casa de banho;
- Sala de estar e jantar e sala de visitas;
- Cozinha ampla com ilha;
- Suite;
- Lavandaria.
- 1ª Piso:
- Três suites com closet;
- Um quarto;
- Um escritório;
- Cave:
- Salão de jogos com salamandra;
- Sala com acesso direto à garrafeira;
- Uma casa de banho;
- Sala de arrumos com cofre;
Casa de Madeira de tipologia T4 com uma área de construção de 261,60 m2, equipada com ar condicionada e aquecimento central, composta por:
- Rés do Chão:
- Duas suites;
- Dois quartos;
- Duas casas de banho;
- Sala de estar e jantar com salandra;
- Cozinha equipada;
- Cave:
- Salão com entradas de luz natural;
- Garrafeira;
- Casa de banho;
- Divisão espaçosa;
No exterior um vasto jardim com uma área destinada a casa das máquinas e lavandaria.
Casa do Caseiro de tipologia T2 composta por:
- Dois quartos;
- Uma casa de banho;
- Sala;
- Cozinha;
Esta fantástica quinta é composta ainda por:
- Capela Legalizada;
- Salão de Festas envidraçado composto por:
- Cozinha completa com forno a lenha e churrasqueira;
- Salamandra;
- Garrafeira;
- Casa de banho para homens e mulheres;
- Vários jardins repletos de árvores (algumas centenárias);
- Cozinha de apoio as atividades agrícolas;
- Sala/ matadouro;
- Currais;
- Dois canis;
- Zonas de cultivo com diferentes tipos de árvores de fruto;
- Zona de lenha (cortada e arrumada);
- Duas minas de água;
- Três furos artesianos;
- Rega automática;
- Dois tanques com água corrente;
- Garagens abertas e fechadas com portões automáticos;
Venha conhecer todos os pormenores.
Somos Intermediários de Crédito, autorizados pelo Banco de Portugal, tratamos de todo o processo de financiamento bancário.
Contact
Farm 6 Bedrooms
Mourisca, São João da Madeira, Distrito de Aveiro
Used · 362m²
With Garage
buy
667.920 €
Farm located in São João da Madeira, facing two streets: Rua Mamoinha and Rua Alberto Rodrigues Bulhosa, next to the Ferreira de Castro Municipal Park.
The property consists of various items, with allocation to housing (3 houses) and land (6 lots).
The Quinta also includes gardens, leisure areas, swimming pool and tennis court.
General description of the property:
Three dwellings:
- Lot A:
House in ruins, consisting of 2 floors (prior to 1951)
Total land area: 842,0000 m²
Building footprint: 42,0000 m²
Building area:91.7600 m²
Dependent gross area: 7.4400 m²
Gross private area: 84.3200 m²
- Lot B:
Main house consisting of ground floor and floor, having on the ground floor garage, storage and
four rooms, intended for housing and on the ground floor eight rooms and sanitary facilities, annex and
patio.
Total land area: 6,060.0000 m²
Building footprint: 196,0000 m²
Gross construction area: 417.0000 m²
Dependent gross area: 54.6000 m²
Gross private area: 362.4000 m²
- Lot C:
2-storey house (registered in the matrix in 1942)
Total land area: 200,0000 m²
Building footprint: 36,0000 m²
Building area:117.3400 m²
Gross area: 74.6400 m²
Gross private area: 42.7000 m²
6 plots of land - urban - (where the constructions that make up the Farm are implemented)
Gaiphedra Real Estate - Buying a property with us is a smooth and safe step! We accompany you throughout the process until the moment of the deed, including at the time of financing. If you have any questions about buying a property, do not hesitate to contact us. 30 years of experience in the real estate business.
The property consists of various items, with allocation to housing (3 houses) and land (6 lots).
The Quinta also includes gardens, leisure areas, swimming pool and tennis court.
General description of the property:
Three dwellings:
- Lot A:
House in ruins, consisting of 2 floors (prior to 1951)
Total land area: 842,0000 m²
Building footprint: 42,0000 m²
Building area:91.7600 m²
Dependent gross area: 7.4400 m²
Gross private area: 84.3200 m²
- Lot B:
Main house consisting of ground floor and floor, having on the ground floor garage, storage and
four rooms, intended for housing and on the ground floor eight rooms and sanitary facilities, annex and
patio.
Total land area: 6,060.0000 m²
Building footprint: 196,0000 m²
Gross construction area: 417.0000 m²
Dependent gross area: 54.6000 m²
Gross private area: 362.4000 m²
- Lot C:
2-storey house (registered in the matrix in 1942)
Total land area: 200,0000 m²
Building footprint: 36,0000 m²
Building area:117.3400 m²
Gross area: 74.6400 m²
Gross private area: 42.7000 m²
6 plots of land - urban - (where the constructions that make up the Farm are implemented)
Gaiphedra Real Estate - Buying a property with us is a smooth and safe step! We accompany you throughout the process until the moment of the deed, including at the time of financing. If you have any questions about buying a property, do not hesitate to contact us. 30 years of experience in the real estate business.
Contact
Manor House 8 Bedrooms
Tamengos, Aguim e Óis do Bairro, Anadia, Distrito de Aveiro
Used · 730m²
buy
1.999.999 €
The ’Quinta Senhorial dos Cerveira’ with an area of 46.510 m2, is located in the Bairrada region, in Beira Litoral, between Coimbra and Aveiro. The property possesses a manor house with a total area of 838 m2, consisting of four floors, built at the end of the 18th century in the ’pombaline’ style, which was designed by the famous sculptor Joaquim Machado de Castro, given the friendly relationship with the Cerveira family.
Rectangular building with a small chapel on the right and a monumental portal on the left. Facades of three floors with architraved body and upper entablature (constituted by frieze and cornice) and double pilasters. On the noble façade, six barred windows and a central door framed by stonework open onto the ground floor. The chapel has a straight lintel portal with a small niche above the lintel, decoration in a single interrupted row with simple scrolls, topped by a false bell tower with semicircular finial. Inside the chapel, the foundational altarpiece by João de Ruão stands out, with blind side niches, patterned tiles and vaulted ceiling. The classification includes the sculptural group of São Cosme and São Damião, from the late 18th century.
Rectangular plan composed by a rectangular building, a small longitudinal chapel attached to the right and a monumental portal on the left, which gives access to the back and in the sequence of which annexed constructions without architectural value are erected. Articulated volumes with differentiated roofs in gable roofs. Facades of three floors - ground floor, first floor and attic - marked horizontally by an architraved body and an upper entablature (constituted by a frieze and cornice) and vertically, by double pilasters that accentuate the central elevated vertical panel. If the architectural mouldings are summarised in the posterior and anterior façades, ending in the cornices, the upper floor extends them by the cruciform plan. On the noble façade, seven openings open onto the ground floor - six barred windows and a central door - framed by stonework, as on the second floor, but here the three central openings are joined by a balcony with a triple entrance. To the top, at the line of the emblematic heraldry, attic rooflights in cruciform plan with a smaller side to the side elevations and with a central balcony between two side openings, with small lateral buttresses. To the left, the portal with crowning gives access to the archivolved side porch and to the previous façade, more discreet but standing out the staircase entrance facing the forest. To the right, the chapel with rectangular façade, straight lintel portal with small niche over the lintel, decoration in interrupted single line with simple windings, topped by a false bell tower with semicircular finial. The INTERIOR is organized by a central division in cross, with two archivolts arches, axial to the road, and lateral staircase to the upper floor. In turn, in the chapel, foundational altarpiece with lateral blind niches, patterned tiles and cradle vaulted ceiling. In the stone altarpiece, two corinthian pilasters, decorated with grutesco motifs, frame the two central niches with sculptures of round figures, divided by a baluster column, with an arched upper finish and a predela with three niches with statuary in bas-relief.
The manor house is in good habitable condition, and comprises in the basement:
- 3 rooms, with the door next to the outside garden staircase
- old tiled floor in the first room
- raw concrete floor in the remaining rooms
- small external windows with grids
- air vents to the inside of the house
On the first floor:
- Main entrance in the middle of the facade. Hall with archway to corridors and to staircase to 2nd floor, two doors on each side.
- Room 1- small room to the left, varnished wooden floor, painted wooden ceiling, safe built into the wall, barred window to the front of the house and communication with room 2.
- Room 2 - communicates with the internal corridor to the chapel, two barred windows, painted wood ceiling. Varnished floor
- Chapel - stone floor, with exterior door to the front of the house, vaulted ceiling with frescoes.
- Room 3 - communication to the internal corridor and dining room, 2 balconies (one with patio and communication to the garden), one window to the garden. Varnished floor. Recent painting of walls and shutters. Vaulted concrete ceiling.
- Dining room, varnished floor, 4 angle brackets, two windows with railing to the garden, painted wooden ceiling. Two doors (one to room 2 and one to the small internal corridor).
- Internal corridor - linking with living rooms 2 and 3 and dining room. Perspective to the staircase. Floors in 1960s hydraulic floor.
- Small internal hallway - connection to kitchen hallway with same floor as other hallway and entrance and also with door to outside garden staircase.
- Kitchen hallway - two doors to the kitchen to the right, at the bottom small window, in the middle archway separating the two types of floor (varnished wood and original stone), to the left passage to the pantry and entrance hall.
- Kitchen - divided into two rooms with connecting door. In the first with 60’s hydraulic floor, marble sink, window with railing; in the second, niche with clay pot, large fireplace, large marble sink, window with railing, small marble drain 15cm from the floor, old stone floor, interior window open to the corridor.
- Large utility room - tiled floor, use of stairwell.
- Secondary entrance hall with vaulted ceilings, arches, door to outside, door to utility room and communication with small hall
- Small hall with door to bedroom 1, bathroom and bedroom 2.
- Bedroom 1 - with varnished wooden floor, small window and niche facing the bed.
- Wc 1 fully renovated in 2013 with shower.
- Bedroom 2 - varnished floor, connecting door to room 4, window with railing, painted wooden ceiling, bench under the window.
- Room 4 - communication to the entrance hall and bedroom 2, varnished floor, stonework and window with railing painted wooden ceiling.
Second floor:
- Staircase with ancient stone, with wooden handrails varnished ceiling.
- Top of staircase in old stone, access to balcony 1, bedroom 3 (left) and hallway.
- Balcony 1 - with 2013 hydraulic floor, facing the front of the house, garage and garden, with iron and stone railings.
- Bedroom 3 - with 2 windows, varnished floor, varnished wood ceiling, renovated in 2023, door leading to bedroom 4.
- Bedroom 4 - large, with 3 balcony doors, varnished wood floor and ceiling, access door to bedroom 5.
- Bedroom 5 - with 2 windows to front of house, 1 window to balcony and door to access hallway.
- Long corridor, floor and ceiling in varnished wood, which covers access to balconies, access to bedrooms 6, 7 and 8 and to two wc and the hall of the staircase on one side, and on the other partially open with wall to the staircase.
- Porch 2 - with 2013 hydraulic floor, stone and iron railing, facing the front of the house (where the chapel summit is), garden and yard.
At this point in the hallway there is an access opening to floor 3 with varnished wooden cover
- Bedroom 6 - with window to the veranda and another to the garden, varnished wood floor and ceiling
- Bathroom 2 - with bath, tall window to the corridor made in the late 1960s
- Bedroom 7 - with window and balcony to the garden, varnished wood floor and ceiling
- Bathroom 3 - large, window to the garden, late 1960s
- Bedroom 8 - with window to garden, varnished wood floor and ceiling
Third Floor:
- Concrete floor, roof with wooden beams and tiles renovated in 2004, two balconies, one facing the front of the house and the other towards the garden, two windows in the elevations, 4 small rooms.
Other notes:
Extensive reconstruction work was carried out on the house in the 1960s, where it provided the house with structural stability, with floors 2 and 3 being with cement board. All windows and balcony doors have wooden shutters. The porch at entrance 2 has arches, iron railings and old tiles. Attached are a door to two living rooms (the first with fireplace) and the garage for 2/3 cars. These buildings had exterior painting in the year 2020.
It should be noted that, according to Anadia’s PDM, there is a considerable area of land suitable for medium-density construction.
Finally, this farm has important and varied valences, both in the residential and tourist fields, given the proximity of the A1 highway, some proximity to the beaches of the region. The 1 hour of the city of Porto and 1.45 hours of Lisbon. (Ref. 846-23)
Rectangular building with a small chapel on the right and a monumental portal on the left. Facades of three floors with architraved body and upper entablature (constituted by frieze and cornice) and double pilasters. On the noble façade, six barred windows and a central door framed by stonework open onto the ground floor. The chapel has a straight lintel portal with a small niche above the lintel, decoration in a single interrupted row with simple scrolls, topped by a false bell tower with semicircular finial. Inside the chapel, the foundational altarpiece by João de Ruão stands out, with blind side niches, patterned tiles and vaulted ceiling. The classification includes the sculptural group of São Cosme and São Damião, from the late 18th century.
Rectangular plan composed by a rectangular building, a small longitudinal chapel attached to the right and a monumental portal on the left, which gives access to the back and in the sequence of which annexed constructions without architectural value are erected. Articulated volumes with differentiated roofs in gable roofs. Facades of three floors - ground floor, first floor and attic - marked horizontally by an architraved body and an upper entablature (constituted by a frieze and cornice) and vertically, by double pilasters that accentuate the central elevated vertical panel. If the architectural mouldings are summarised in the posterior and anterior façades, ending in the cornices, the upper floor extends them by the cruciform plan. On the noble façade, seven openings open onto the ground floor - six barred windows and a central door - framed by stonework, as on the second floor, but here the three central openings are joined by a balcony with a triple entrance. To the top, at the line of the emblematic heraldry, attic rooflights in cruciform plan with a smaller side to the side elevations and with a central balcony between two side openings, with small lateral buttresses. To the left, the portal with crowning gives access to the archivolved side porch and to the previous façade, more discreet but standing out the staircase entrance facing the forest. To the right, the chapel with rectangular façade, straight lintel portal with small niche over the lintel, decoration in interrupted single line with simple windings, topped by a false bell tower with semicircular finial. The INTERIOR is organized by a central division in cross, with two archivolts arches, axial to the road, and lateral staircase to the upper floor. In turn, in the chapel, foundational altarpiece with lateral blind niches, patterned tiles and cradle vaulted ceiling. In the stone altarpiece, two corinthian pilasters, decorated with grutesco motifs, frame the two central niches with sculptures of round figures, divided by a baluster column, with an arched upper finish and a predela with three niches with statuary in bas-relief.
The manor house is in good habitable condition, and comprises in the basement:
- 3 rooms, with the door next to the outside garden staircase
- old tiled floor in the first room
- raw concrete floor in the remaining rooms
- small external windows with grids
- air vents to the inside of the house
On the first floor:
- Main entrance in the middle of the facade. Hall with archway to corridors and to staircase to 2nd floor, two doors on each side.
- Room 1- small room to the left, varnished wooden floor, painted wooden ceiling, safe built into the wall, barred window to the front of the house and communication with room 2.
- Room 2 - communicates with the internal corridor to the chapel, two barred windows, painted wood ceiling. Varnished floor
- Chapel - stone floor, with exterior door to the front of the house, vaulted ceiling with frescoes.
- Room 3 - communication to the internal corridor and dining room, 2 balconies (one with patio and communication to the garden), one window to the garden. Varnished floor. Recent painting of walls and shutters. Vaulted concrete ceiling.
- Dining room, varnished floor, 4 angle brackets, two windows with railing to the garden, painted wooden ceiling. Two doors (one to room 2 and one to the small internal corridor).
- Internal corridor - linking with living rooms 2 and 3 and dining room. Perspective to the staircase. Floors in 1960s hydraulic floor.
- Small internal hallway - connection to kitchen hallway with same floor as other hallway and entrance and also with door to outside garden staircase.
- Kitchen hallway - two doors to the kitchen to the right, at the bottom small window, in the middle archway separating the two types of floor (varnished wood and original stone), to the left passage to the pantry and entrance hall.
- Kitchen - divided into two rooms with connecting door. In the first with 60’s hydraulic floor, marble sink, window with railing; in the second, niche with clay pot, large fireplace, large marble sink, window with railing, small marble drain 15cm from the floor, old stone floor, interior window open to the corridor.
- Large utility room - tiled floor, use of stairwell.
- Secondary entrance hall with vaulted ceilings, arches, door to outside, door to utility room and communication with small hall
- Small hall with door to bedroom 1, bathroom and bedroom 2.
- Bedroom 1 - with varnished wooden floor, small window and niche facing the bed.
- Wc 1 fully renovated in 2013 with shower.
- Bedroom 2 - varnished floor, connecting door to room 4, window with railing, painted wooden ceiling, bench under the window.
- Room 4 - communication to the entrance hall and bedroom 2, varnished floor, stonework and window with railing painted wooden ceiling.
Second floor:
- Staircase with ancient stone, with wooden handrails varnished ceiling.
- Top of staircase in old stone, access to balcony 1, bedroom 3 (left) and hallway.
- Balcony 1 - with 2013 hydraulic floor, facing the front of the house, garage and garden, with iron and stone railings.
- Bedroom 3 - with 2 windows, varnished floor, varnished wood ceiling, renovated in 2023, door leading to bedroom 4.
- Bedroom 4 - large, with 3 balcony doors, varnished wood floor and ceiling, access door to bedroom 5.
- Bedroom 5 - with 2 windows to front of house, 1 window to balcony and door to access hallway.
- Long corridor, floor and ceiling in varnished wood, which covers access to balconies, access to bedrooms 6, 7 and 8 and to two wc and the hall of the staircase on one side, and on the other partially open with wall to the staircase.
- Porch 2 - with 2013 hydraulic floor, stone and iron railing, facing the front of the house (where the chapel summit is), garden and yard.
At this point in the hallway there is an access opening to floor 3 with varnished wooden cover
- Bedroom 6 - with window to the veranda and another to the garden, varnished wood floor and ceiling
- Bathroom 2 - with bath, tall window to the corridor made in the late 1960s
- Bedroom 7 - with window and balcony to the garden, varnished wood floor and ceiling
- Bathroom 3 - large, window to the garden, late 1960s
- Bedroom 8 - with window to garden, varnished wood floor and ceiling
Third Floor:
- Concrete floor, roof with wooden beams and tiles renovated in 2004, two balconies, one facing the front of the house and the other towards the garden, two windows in the elevations, 4 small rooms.
Other notes:
Extensive reconstruction work was carried out on the house in the 1960s, where it provided the house with structural stability, with floors 2 and 3 being with cement board. All windows and balcony doors have wooden shutters. The porch at entrance 2 has arches, iron railings and old tiles. Attached are a door to two living rooms (the first with fireplace) and the garage for 2/3 cars. These buildings had exterior painting in the year 2020.
It should be noted that, according to Anadia’s PDM, there is a considerable area of land suitable for medium-density construction.
Finally, this farm has important and varied valences, both in the residential and tourist fields, given the proximity of the A1 highway, some proximity to the beaches of the region. The 1 hour of the city of Porto and 1.45 hours of Lisbon. (Ref. 846-23)
Contact
Farm 8 Bedrooms
O. Azeméis, Riba-Ul, Ul, Macinhata Seixa, Madail, Oliveira de Azeméis, Distrito de Aveiro
Used · 479m²
With Garage
buy
5.500.000 €
QUINTA DE LUXO com PIP (Projeto) aprovado, Santiago de Riba-Ul, Macinhata da Seixa, Oliveira Azeméis
Excelente Quinta, com um verdadeiro charme, com localização de excelência na localidade de Oliveira de Azeméis.
Com duas entradas distintas, ladeada por muros altos que lhe conferem harmonia e total privacidade.
A Quinta Cachide é uma belíssima propriedade renovada com os mais nobres materiais, com jardins a perder de vista, casa senhorial de estilo inglês datada de 1938, com vários pormenores de arquitetura.
Apresenta excelente estado de conservação, construída com materiais nobres tais como mármores e madeiras exóticas aleadas ao requinte e design.
Propriedade de características únicas, com uma área total de 59.100m2, resumindo-se em 3 artigos distintos pelas seguintes construções:
- Casa Principal de Tipologia T4+1, com área 471m2, constituída por cave, rés do chão e primeiro piso.
rés-do-chão composto por um espaçoso hall de entrada, com wc, sala comum, sala de visitas, cozinha bastante ampla com ilha central, suite para doméstica e lavandaria.
No 1º piso situam-se 3 suites com closet e 1 quarto/escritório.
Esta moradia possui ainda na cave um salão de jogos com salamandra, sala com bar de acesso direto à garrafeira, wc e sala de arrumos com cofre.
- Casa de Madeira de tipologia T4+1,
Casa de Madeira de estilo nórdico, tipo Chalé, com a qualidade térmica e acústica representada pelo seu método construtivo.
Implementada e integrada com todas as divisões da casa orientadas para o jardim com um deck de apoio, complementada com ar condicionado e aquecimento central.
Com uma área cerca de 261m2, composta por sala comum com salamandra, 2 suites, 2 quartos, 2 wc, e cozinha equipada.
Na cave: temos garrafeira, um wc, uma ampla divisão com cofre e salão com entradas de luz natural.
No seu exterior, para além de um bonito e vasto jardim, podemos encontrar a casa de máquinas e a lavandaria.
- Casa do Caseiro: Tipologia T2, composta por 2 quartos, 1 wc, sala e cozinha.
Na casa construída para festas com entrada de bastante luz natural encontramos uma ampla sala com salamandra, cozinha regional equipada, com churrasqueira e forno de lenha, adega, garrafeira climatizada, instalações sanitárias, terraço rodeada por diversas árvores centenárias.
Todas as divisões contêm aquecimento, radiadores de parede, salamandra e lareira.
O jardim acompanha todas as divisões das casas.
Capela centenária do estilo barroco, composta por variados elementos que dão o efeito de intensa emoção e grandeza. As janelas com vitrais coloridos permitindo a entrada de luz enaltecendo assim as diversas estátuas e elementos figurativos de arte sacra.
Garagem fechada com portão automático para dez carros, com zona de lavagem e ainda vários lugares de estacionamento.
Por toda esta propriedade mantemos o contacto com a natureza graças aos variados espaços ajardinados, árvores e plantas por toda a quinta.
A Quinta Cachide contem outras caraterísticas que a classificam única tais como:
- Duas minas de água e três furos artesanais para assegurar a rega automática;
- Toda a quinta está iluminada no exterior através de lanternas altas e clássicas;
- Os percursos desenvolvem se através de pavimento de cubo de granito e calçada portuguesa;
- Zona de cultivo de horta biológica e zona de floresta;
- Criação de pequenos animais e pombal.
É de salientar que toda a propriedade está muito bem cuidada.
ZONA ENVOLVENTE
Aeroporto Sá Carneiro- 30 minutos
Auto-Estrada - A32
Espaços Verdes - Parque Temático Molinológico 3km
Hospital (300m) - Hospital São Miguel
Centro da Cidade (1,5km) - Oliveira de Azeméis
Escola (2,2km) - Escola Básica
Não perca esta Oportunidade...
Agenda já a sua Visita!!
Caso pretenda recorrer a financiamento, trabalhamos em parceria com a MAXFINANCE TOP, que dispõe de uma ampla rede de Intermediários de Crédito.
Excelente Quinta, com um verdadeiro charme, com localização de excelência na localidade de Oliveira de Azeméis.
Com duas entradas distintas, ladeada por muros altos que lhe conferem harmonia e total privacidade.
A Quinta Cachide é uma belíssima propriedade renovada com os mais nobres materiais, com jardins a perder de vista, casa senhorial de estilo inglês datada de 1938, com vários pormenores de arquitetura.
Apresenta excelente estado de conservação, construída com materiais nobres tais como mármores e madeiras exóticas aleadas ao requinte e design.
Propriedade de características únicas, com uma área total de 59.100m2, resumindo-se em 3 artigos distintos pelas seguintes construções:
- Casa Principal de Tipologia T4+1, com área 471m2, constituída por cave, rés do chão e primeiro piso.
rés-do-chão composto por um espaçoso hall de entrada, com wc, sala comum, sala de visitas, cozinha bastante ampla com ilha central, suite para doméstica e lavandaria.
No 1º piso situam-se 3 suites com closet e 1 quarto/escritório.
Esta moradia possui ainda na cave um salão de jogos com salamandra, sala com bar de acesso direto à garrafeira, wc e sala de arrumos com cofre.
- Casa de Madeira de tipologia T4+1,
Casa de Madeira de estilo nórdico, tipo Chalé, com a qualidade térmica e acústica representada pelo seu método construtivo.
Implementada e integrada com todas as divisões da casa orientadas para o jardim com um deck de apoio, complementada com ar condicionado e aquecimento central.
Com uma área cerca de 261m2, composta por sala comum com salamandra, 2 suites, 2 quartos, 2 wc, e cozinha equipada.
Na cave: temos garrafeira, um wc, uma ampla divisão com cofre e salão com entradas de luz natural.
No seu exterior, para além de um bonito e vasto jardim, podemos encontrar a casa de máquinas e a lavandaria.
- Casa do Caseiro: Tipologia T2, composta por 2 quartos, 1 wc, sala e cozinha.
Na casa construída para festas com entrada de bastante luz natural encontramos uma ampla sala com salamandra, cozinha regional equipada, com churrasqueira e forno de lenha, adega, garrafeira climatizada, instalações sanitárias, terraço rodeada por diversas árvores centenárias.
Todas as divisões contêm aquecimento, radiadores de parede, salamandra e lareira.
O jardim acompanha todas as divisões das casas.
Capela centenária do estilo barroco, composta por variados elementos que dão o efeito de intensa emoção e grandeza. As janelas com vitrais coloridos permitindo a entrada de luz enaltecendo assim as diversas estátuas e elementos figurativos de arte sacra.
Garagem fechada com portão automático para dez carros, com zona de lavagem e ainda vários lugares de estacionamento.
Por toda esta propriedade mantemos o contacto com a natureza graças aos variados espaços ajardinados, árvores e plantas por toda a quinta.
A Quinta Cachide contem outras caraterísticas que a classificam única tais como:
- Duas minas de água e três furos artesanais para assegurar a rega automática;
- Toda a quinta está iluminada no exterior através de lanternas altas e clássicas;
- Os percursos desenvolvem se através de pavimento de cubo de granito e calçada portuguesa;
- Zona de cultivo de horta biológica e zona de floresta;
- Criação de pequenos animais e pombal.
É de salientar que toda a propriedade está muito bem cuidada.
ZONA ENVOLVENTE
Aeroporto Sá Carneiro- 30 minutos
Auto-Estrada - A32
Espaços Verdes - Parque Temático Molinológico 3km
Hospital (300m) - Hospital São Miguel
Centro da Cidade (1,5km) - Oliveira de Azeméis
Escola (2,2km) - Escola Básica
Não perca esta Oportunidade...
Agenda já a sua Visita!!
Caso pretenda recorrer a financiamento, trabalhamos em parceria com a MAXFINANCE TOP, que dispõe de uma ampla rede de Intermediários de Crédito.
Contact
Farm 9 Bedrooms
Luso, Mealhada, Distrito de Aveiro
Used · 1,536m²
buy
2.800.000 €
Overlooking the forest of Buçaco, on top of a hill, stands this magnificent converted farmhouse in Hotel de Charme, working as House since 1988. With a total area of 55,640 m2, this charming property of the late 19th century. Is surrounded by beautiful gardens and a forest composed of several tropical trees. The buildings are diverse and in total the your area amounts to 1,536, 80 m 2. The Manor House, built in 1895, has of two floors, with the ground floor, 3 large living rooms with fireplaces and large Windows, dining room with fireplace, breakfast nook with French tiles hand painted, furnished kitchen, large pantry, wine cellar , glass-enclosed porch behind the House providing a view over the garden and pool. Entrance hall with connection to the hall on the first floor through the stairwell, and on this floor, long hallway that communicates with 6 rooms (suites) spacious, with high ceilings and large Windows, all with spacious and modern bathrooms and some with fireplaces. Use of attic, accessible by staircase, with hall, 3 bedrooms, 1 bathroom and a small sitting room.
Abroad, as well as of about 3 hectares occupied by private forest with tropical plants and trees, an old tower with magnificent views, several water tanks and a large tank. There is also in the vicinity, private water mines. Tent for parties and events, with capacity for 150 people, bathrooms for men and ladies, with separate sinks. In independent buildings: kitchen, storage room, laundry.
Fenced property, with private parking.
Farm with total privacy, tranquility and beauty.
The sale includes the stuffing of the dwellings except for personal objects, pictures and pieces of furniture to name.
1 km from the Spa of Luso (Termas do Luso), few minutes from the National Park of Buçaco, just 6 km from the A1 motorway, 20 km from Coimbra and 1 hour from Porto airport.
Abroad, as well as of about 3 hectares occupied by private forest with tropical plants and trees, an old tower with magnificent views, several water tanks and a large tank. There is also in the vicinity, private water mines. Tent for parties and events, with capacity for 150 people, bathrooms for men and ladies, with separate sinks. In independent buildings: kitchen, storage room, laundry.
Fenced property, with private parking.
Farm with total privacy, tranquility and beauty.
The sale includes the stuffing of the dwellings except for personal objects, pictures and pieces of furniture to name.
1 km from the Spa of Luso (Termas do Luso), few minutes from the National Park of Buçaco, just 6 km from the A1 motorway, 20 km from Coimbra and 1 hour from Porto airport.
Contact
Farm 9 Bedrooms
Nogueira do Cravo e Pindelo, Oliveira de Azeméis, Distrito de Aveiro
Used · 310m²
buy
1.850.000 €
Quinta com 13,3 hectares em Pindelo, Oliveira de Azeméis
A propriedade é composta por uma área florestal de cerca de 9,2 hectares, uma área de produção agrícola com cerca de 3,6 hectares e a zona de habitação e edifícios de apoio com cerca de 0,6 hectares.
A casa que se destaca pela arquitetura clássica, foi construída em finais do século XIX. A manutenção cuidada e as renovações efetuadas ao longo do tempo permitiram que o imóvel apresente boas condições de habitabilidade.
Na última renovação houve o cuidado de manter as áreas muito generosas e de preservar os materiais nobres nomeadamente ao nível dos revestimentos.
A quinta é servida por mina e levada de água que a tornam autossuficiente.
A propriedade possui características que a tornam única e lhe conferem um encanto e ambiente que nos fazem regressar no tempo.
A casa senhorial, principal edificação da propriedade, desenvolve-se em três pisos:
- No sótão existe uma área de repouso e arrumação;
- O piso térreo divide-se em duas zonas distintas, a zona social e a zona de repouso;
- A cave é a zona de trabalho, tendo áreas de arrumação e de preservação da ampla área agrícola da propriedade. Na zona social do piso térreo da casa temos o hall de entrada, a cozinha, uma sala com lareira cujo recuperador, em combinação com o painel solar, fornece aquecimento para toda a casa, sala de jantar com lareira, sala de chá, corredor e uma casa de banho completa com base de chuveiro.
A zona de repouso deste piso é composta por corredor, uma casa de banho completa com duas zonas e arrumação e cinco quartos, sendo dois virados a nascente e três virados a poente.
O sótão é constituído por um hall de acesso aos quartos quartos todos com luz solar, a uma área de arrumação e à zona ainda não aproveitada.
Todas as divisões têm luz solar direta, tanto através de janelas laterais como de telhas de vidro.
A cozinha da casa principal encontra-se totalmente equipada e combina o antigo com o moderno de uma forma harmoniosa.
Possui mesa de refeições e fogão a lenha onde se podem preparar excelentes pratos tradicionais da região.
Na cave, encontramos o lagar, a adega com garrafeira, o armazém, uma sala de trabalho e um escritório.
A propriedade possui também:
- Pátio de circulação entre as duas alas da casa, virado a Sul;
- Junto à casa existe a zona da piscina rodeada por um enorme relvado cuidado;
- Na zona agrícola existe um conjunto de anexos que conta com armazém, zona de lenhas e alfaias e uma cozinha rustica completa;
- A ’casa dos caseiros’ consiste num apartamento T1 com cozinha equipada e casa de banho;
- Dois canastros conferem à propriedade a charme e o estilo de uma quinta do norte do país;
- A zona de vacaria e produção de leite encontra-se desativada há vários anos;
- Existe ainda a construção mais emblemática da propriedade: o moinho de água.
;ID RE/MAX: (telefone)
A propriedade é composta por uma área florestal de cerca de 9,2 hectares, uma área de produção agrícola com cerca de 3,6 hectares e a zona de habitação e edifícios de apoio com cerca de 0,6 hectares.
A casa que se destaca pela arquitetura clássica, foi construída em finais do século XIX. A manutenção cuidada e as renovações efetuadas ao longo do tempo permitiram que o imóvel apresente boas condições de habitabilidade.
Na última renovação houve o cuidado de manter as áreas muito generosas e de preservar os materiais nobres nomeadamente ao nível dos revestimentos.
A quinta é servida por mina e levada de água que a tornam autossuficiente.
A propriedade possui características que a tornam única e lhe conferem um encanto e ambiente que nos fazem regressar no tempo.
A casa senhorial, principal edificação da propriedade, desenvolve-se em três pisos:
- No sótão existe uma área de repouso e arrumação;
- O piso térreo divide-se em duas zonas distintas, a zona social e a zona de repouso;
- A cave é a zona de trabalho, tendo áreas de arrumação e de preservação da ampla área agrícola da propriedade. Na zona social do piso térreo da casa temos o hall de entrada, a cozinha, uma sala com lareira cujo recuperador, em combinação com o painel solar, fornece aquecimento para toda a casa, sala de jantar com lareira, sala de chá, corredor e uma casa de banho completa com base de chuveiro.
A zona de repouso deste piso é composta por corredor, uma casa de banho completa com duas zonas e arrumação e cinco quartos, sendo dois virados a nascente e três virados a poente.
O sótão é constituído por um hall de acesso aos quartos quartos todos com luz solar, a uma área de arrumação e à zona ainda não aproveitada.
Todas as divisões têm luz solar direta, tanto através de janelas laterais como de telhas de vidro.
A cozinha da casa principal encontra-se totalmente equipada e combina o antigo com o moderno de uma forma harmoniosa.
Possui mesa de refeições e fogão a lenha onde se podem preparar excelentes pratos tradicionais da região.
Na cave, encontramos o lagar, a adega com garrafeira, o armazém, uma sala de trabalho e um escritório.
A propriedade possui também:
- Pátio de circulação entre as duas alas da casa, virado a Sul;
- Junto à casa existe a zona da piscina rodeada por um enorme relvado cuidado;
- Na zona agrícola existe um conjunto de anexos que conta com armazém, zona de lenhas e alfaias e uma cozinha rustica completa;
- A ’casa dos caseiros’ consiste num apartamento T1 com cozinha equipada e casa de banho;
- Dois canastros conferem à propriedade a charme e o estilo de uma quinta do norte do país;
- A zona de vacaria e produção de leite encontra-se desativada há vários anos;
- Existe ainda a construção mais emblemática da propriedade: o moinho de água.
;ID RE/MAX: (telefone)
Contact
Farm 15 Bedrooms
Luso, Mealhada, Distrito de Aveiro
Used · 750m²
buy
2.800.000 €
Identificação do imóvel: ZMPT549863
Temos o prazer de lhe apresentar a Quinta ’Villa Duparchy’.
Jean Alexis Duparchy foi um engenheiro francês que dominou a técnica de construção de pontes de ferro, tendo construído vários projetos do seu colega Gustave Eiffel que deixou sua marca nesta arquitetura sumptuosa, 2 delas no Luso (piscina das Termas e a ponte ferroviária).
Ficando ’apaixonado’ pela vila do Luso, ele que mandou construir aí esta Magnífica Mansão que se distingue pela sua arquitetura contemporânea.
Esta oferece no rés-do-chão:
- 3 salas de estar,
- 1 sala de jantar,
- 1 cozinha,
- 1 copa com azulejos franceses do século XIX,
- 1 hall com uma magnífica escadaria arredondada em madeira que nos leva ao primeiro andar,
1º andar:
- 6 amplas suites com lareiras em mármore esculpido e grandes quartos de banho modernos,
2º andar:
- 3 quartos,
-1 sala de estar,
-1 quarto de banho completo,
- 1 sotão amplo que permite construir mais divisões.
No exterior:
- 1 piscina
- 1 jardim,
- e terraço excelentes para relaxar,
Tem ainda o encanto de estar rodeada de árvores centenárias oriundas de vários cantos do mundo.
A propriedade com seis 66ha (hectares) é murada em todo o seu redor, e é atualmente explorada como Alojamento Turístico de Habitação e Eventos.
Com grande potencial/Ótima para investimento:
está enquadrada no PDM como área para nova construção:
* para a vertente de Turismo com uma área de implantação até três hectares (3 ha);
* exploração noutros sectores de atividade tais como: Lar de Idosos, Profissões liberais (i.e. Medicina)
* ou construção de moradias até 2 andares, com uma área de 1,3 ha(hectares).
Localizada no sopé da Mata Nacional do Bussaco e a poucos minutos do Centro Termal do Luso ( (url) ) com toda a sua beleza natural.
Na vila do Luso encontra todo o tipo de comércio, mercado diário, farmácias, restaurantes, cafés, Extensão de Saúde, Centro escolar, piscina Municipal e Parques verdes para relaxar ao som dos passarinhos.
A 10 minutos da cidade da Mealhada, A1 e IC2; a 20 minutos de Coimbra e a menos de uma hora da cidade e aeroporto do Porto e a diversas praias da zona.
Estamos à sua inteira disposição para esclarecer quaisquer dúvidas e apoiar a nível burocrático, financeiro e fiscal.
Visite e apaixone-se!!!
Consigo sempre na procura de casa
3 razões para comprar com a Zome:
+ Acompanhamento
Com uma preparação e experiência única no mercado imobiliário, os consultores Zome põem toda a sua dedicação em dar-lhe o melhor acompanhamento, orientando-o com a máxima confiança, na direção certa das suas necessidades e ambições.
Daqui para a frente, vamos criar uma relação próxima e escutar com atenção as suas expectativas, porque a nossa prioridade é a sua felicidade! Porque é importante que sinta que está acompanhado, e que estamos consigo sempre.
+ Simples
Os consultores Zome têm uma formação única no mercado, ancorada na partilha de experiência prática entre profissionais e fortalecida pelo conhecimento de neurociência aplicada que lhes permite simplificar e tornar mais eficaz a sua experiência imobiliária.
Deixe para trás os pesadelos burocráticos porque na Zome encontra o apoio total de uma equipa experiente e multidisciplinar que lhe dá suporte prático em todos os aspetos fundamentais, para que a sua experiência imobiliária supere as expectativas.
+ Feliz
Liberte-se de preocupações e ganhe o tempo de qualidade que necessita para se dedicar ao que lhe faz mais feliz.
Agimos diariamente para trazer mais valor à sua vida com o aconselhamento fiável de que precisa para, juntos, conseguirmos atingir os melhores resultados.
Com a Zome nunca vai estar perdido ou desacompanhado e encontrará algo que não tem preço: a sua máxima tranquilidade!
É assim que se vai sentir ao longo de toda a experiência: Tranquilo, seguro, confortável e... FELIZ!
Notas:
Caso seja um consultor imobiliário , este imóvel está disponível para partilha de negócio . Não hesite em apresentar aos seus clientes compradores e fale connosco para agendar a sua visita.
Para maior facilidade na identificação deste imóvel, por favor, refira o respetivo ID ZMPT ou o respetivo agente que lhe tenha enviado a sugestão.
Temos o prazer de lhe apresentar a Quinta ’Villa Duparchy’.
Jean Alexis Duparchy foi um engenheiro francês que dominou a técnica de construção de pontes de ferro, tendo construído vários projetos do seu colega Gustave Eiffel que deixou sua marca nesta arquitetura sumptuosa, 2 delas no Luso (piscina das Termas e a ponte ferroviária).
Ficando ’apaixonado’ pela vila do Luso, ele que mandou construir aí esta Magnífica Mansão que se distingue pela sua arquitetura contemporânea.
Esta oferece no rés-do-chão:
- 3 salas de estar,
- 1 sala de jantar,
- 1 cozinha,
- 1 copa com azulejos franceses do século XIX,
- 1 hall com uma magnífica escadaria arredondada em madeira que nos leva ao primeiro andar,
1º andar:
- 6 amplas suites com lareiras em mármore esculpido e grandes quartos de banho modernos,
2º andar:
- 3 quartos,
-1 sala de estar,
-1 quarto de banho completo,
- 1 sotão amplo que permite construir mais divisões.
No exterior:
- 1 piscina
- 1 jardim,
- e terraço excelentes para relaxar,
Tem ainda o encanto de estar rodeada de árvores centenárias oriundas de vários cantos do mundo.
A propriedade com seis 66ha (hectares) é murada em todo o seu redor, e é atualmente explorada como Alojamento Turístico de Habitação e Eventos.
Com grande potencial/Ótima para investimento:
está enquadrada no PDM como área para nova construção:
* para a vertente de Turismo com uma área de implantação até três hectares (3 ha);
* exploração noutros sectores de atividade tais como: Lar de Idosos, Profissões liberais (i.e. Medicina)
* ou construção de moradias até 2 andares, com uma área de 1,3 ha(hectares).
Localizada no sopé da Mata Nacional do Bussaco e a poucos minutos do Centro Termal do Luso ( (url) ) com toda a sua beleza natural.
Na vila do Luso encontra todo o tipo de comércio, mercado diário, farmácias, restaurantes, cafés, Extensão de Saúde, Centro escolar, piscina Municipal e Parques verdes para relaxar ao som dos passarinhos.
A 10 minutos da cidade da Mealhada, A1 e IC2; a 20 minutos de Coimbra e a menos de uma hora da cidade e aeroporto do Porto e a diversas praias da zona.
Estamos à sua inteira disposição para esclarecer quaisquer dúvidas e apoiar a nível burocrático, financeiro e fiscal.
Visite e apaixone-se!!!
Consigo sempre na procura de casa
3 razões para comprar com a Zome:
+ Acompanhamento
Com uma preparação e experiência única no mercado imobiliário, os consultores Zome põem toda a sua dedicação em dar-lhe o melhor acompanhamento, orientando-o com a máxima confiança, na direção certa das suas necessidades e ambições.
Daqui para a frente, vamos criar uma relação próxima e escutar com atenção as suas expectativas, porque a nossa prioridade é a sua felicidade! Porque é importante que sinta que está acompanhado, e que estamos consigo sempre.
+ Simples
Os consultores Zome têm uma formação única no mercado, ancorada na partilha de experiência prática entre profissionais e fortalecida pelo conhecimento de neurociência aplicada que lhes permite simplificar e tornar mais eficaz a sua experiência imobiliária.
Deixe para trás os pesadelos burocráticos porque na Zome encontra o apoio total de uma equipa experiente e multidisciplinar que lhe dá suporte prático em todos os aspetos fundamentais, para que a sua experiência imobiliária supere as expectativas.
+ Feliz
Liberte-se de preocupações e ganhe o tempo de qualidade que necessita para se dedicar ao que lhe faz mais feliz.
Agimos diariamente para trazer mais valor à sua vida com o aconselhamento fiável de que precisa para, juntos, conseguirmos atingir os melhores resultados.
Com a Zome nunca vai estar perdido ou desacompanhado e encontrará algo que não tem preço: a sua máxima tranquilidade!
É assim que se vai sentir ao longo de toda a experiência: Tranquilo, seguro, confortável e... FELIZ!
Notas:
Caso seja um consultor imobiliário , este imóvel está disponível para partilha de negócio . Não hesite em apresentar aos seus clientes compradores e fale connosco para agendar a sua visita.
Para maior facilidade na identificação deste imóvel, por favor, refira o respetivo ID ZMPT ou o respetivo agente que lhe tenha enviado a sugestão.
Contact
Mansion 10 Bedrooms
Luso, Mealhada, Distrito de Aveiro
Used · 750m²
With Garage
buy
2.800.000 €
15 bedroom palace with several annexes and swimming pool on 6.5ha of land in Luso, Mealhada
At the top of a hill 1 km from the Luso hot springs and overlooking the stunning forest of Buçaco, stands the village of Duparchy.
The two-storey manor house, with its high and beautifully crafted ceilings, was built at the end of the 19th century and has been welcoming guests since 1988.
Surrounded by a beautiful garden and a private forest, it is a fantastic place to live, offering peace, privacy and tranquillity.
The property is ideal for your use as a Charming Hotel, with overnight stays and breakfast or as a full-time residence.
GROUND FLOOR
On the ground floor there are 3 comfortable and spacious living rooms with large windows, all with stoves and
Decorated with antique and tasteful furniture.
A sunny, glazed porch extends to the back of the house, overlooking the beautiful garden and swimming pool.
We can still find a beautiful dining room, with a worked ceiling, stove, antique furniture and a
Crystal lamp.
Next to the dining room, there is a pantry, a very cosy room, embellished with French tiles painted in the kitchen.
hand. Very nice for meals.
From the pantry, you enter the high-ceilinged kitchen furnished at the time, next to a large pantry and a wine cellar with
Large storage capacity.
1ST FLOOR
A graceful handrail accompanies the staircase that joins the entrance hall to the large hall on the ground floor.
On this floor there is a long corridor that leads to 6 large suites with high ceilings and large windows.
Furnished with antique furniture, some very spacious and with stove in the living room, all with large bathrooms and
Modern.
ATTIC
An interior staircase leads to the hall of a large attic.
On this floor there are 3 bedrooms, 1 bathroom and a small living room and also part of the free attic to be divided to taste.
- OUTDOOR GARDEN
The garden opens into a magnificent view over Luso and offers you the right environment of tranquillity and peace.
The private forest with tropical plants and trees is the fruit of several generations of Discalced Carmelite monks.
It provides an environment surrounded by nature, where you can find trees from all corners of the world and a large swimming pool at the rear.
EXTERIOR
The property includes:
6.6 ha (66,300 m²), with wall all around.
Private forest.
Old tower with magnificent views, water tanks and a large tank.
Nearby there are private water mines.
Tent for wedding parties and seminars (150 people).
Bathrooms for Men and Ladies, with separate sinks.
Equipped kitchen (separate) and storage.
Laundry room (separate).
Private parking for at least 20 vehicles.
Vila Duparchy can easily continue as a Charming Hotel (as it is today as a Housing Tourism) with overnight stays and breakfast or for other purposes.
Commercial. And it can be used, of course, as a private residence or holiday home.
The surrounding area represents a unique opportunity for investment in new projects related to tourism, services,
commercial or housing.
Implantation area of 3ha (30,000 m²) for the construction of projects in the area of tourism and 1.2ha (12,000 m²) for construction of projects in the area of tourism
projects in the area of services, commerce or housing, with the possibility of construction up to a maximum of 3 or 4
Floors.
ABOUT THE REGION
Very close to the property is the charming village of Luso. Luso is an attractive and appealing spa resort whose
natural springs spring up the famous mineral water of Luso.
Hot springs became popular in the eighteenth century, and these waters are renowned for their
benefits to patients with renal insufficiency and rheumatism.
This area is also famous for being the scene of the Duke of Wellington’s victory over Marshal Massena in 1810.
Not far away, we can find the beautiful Buçaco National Park, the most famous forest in the country, with 105
hectares of woodland and features about 700 different species of trees, originally planted by the monks
Carmelites in the seventeenth and eighteenth centuries.
The paths through the forest lead us to exotic plants, waterfalls, lakes and gardens.
Located in the Bairrada wine region and very close to the famous Buçaco National Park, in central Portugal.
It is located 6 km from the A1 North/South motorway (1 hour drive from Porto International Airport or 2 hours from Lisbon airport) and 20 km from the university city of Coimbra.
It is about 1 km from the centre of Luso, where you can have all the services and the Termas do Luso.
Surrounding area:
In the vicinity of this property we have several types of services:
- Primary School at 1km
- Bank Branch at 1km
- Pharmacy at 1Km
- Café/Pastry Shop at 1Km
- Market at 1km
- Church at 1Km
Residential area served by public transport.
Expertimo declines any and all responsibility for the inaccuracy of the information provided on any property, which must always be verified in the presence of the Buyer Client. With this we want to eliminate all the constraints that may arise due to any change made.
Schedule your visit now and get to know it first-hand!
At the top of a hill 1 km from the Luso hot springs and overlooking the stunning forest of Buçaco, stands the village of Duparchy.
The two-storey manor house, with its high and beautifully crafted ceilings, was built at the end of the 19th century and has been welcoming guests since 1988.
Surrounded by a beautiful garden and a private forest, it is a fantastic place to live, offering peace, privacy and tranquillity.
The property is ideal for your use as a Charming Hotel, with overnight stays and breakfast or as a full-time residence.
GROUND FLOOR
On the ground floor there are 3 comfortable and spacious living rooms with large windows, all with stoves and
Decorated with antique and tasteful furniture.
A sunny, glazed porch extends to the back of the house, overlooking the beautiful garden and swimming pool.
We can still find a beautiful dining room, with a worked ceiling, stove, antique furniture and a
Crystal lamp.
Next to the dining room, there is a pantry, a very cosy room, embellished with French tiles painted in the kitchen.
hand. Very nice for meals.
From the pantry, you enter the high-ceilinged kitchen furnished at the time, next to a large pantry and a wine cellar with
Large storage capacity.
1ST FLOOR
A graceful handrail accompanies the staircase that joins the entrance hall to the large hall on the ground floor.
On this floor there is a long corridor that leads to 6 large suites with high ceilings and large windows.
Furnished with antique furniture, some very spacious and with stove in the living room, all with large bathrooms and
Modern.
ATTIC
An interior staircase leads to the hall of a large attic.
On this floor there are 3 bedrooms, 1 bathroom and a small living room and also part of the free attic to be divided to taste.
- OUTDOOR GARDEN
The garden opens into a magnificent view over Luso and offers you the right environment of tranquillity and peace.
The private forest with tropical plants and trees is the fruit of several generations of Discalced Carmelite monks.
It provides an environment surrounded by nature, where you can find trees from all corners of the world and a large swimming pool at the rear.
EXTERIOR
The property includes:
6.6 ha (66,300 m²), with wall all around.
Private forest.
Old tower with magnificent views, water tanks and a large tank.
Nearby there are private water mines.
Tent for wedding parties and seminars (150 people).
Bathrooms for Men and Ladies, with separate sinks.
Equipped kitchen (separate) and storage.
Laundry room (separate).
Private parking for at least 20 vehicles.
Vila Duparchy can easily continue as a Charming Hotel (as it is today as a Housing Tourism) with overnight stays and breakfast or for other purposes.
Commercial. And it can be used, of course, as a private residence or holiday home.
The surrounding area represents a unique opportunity for investment in new projects related to tourism, services,
commercial or housing.
Implantation area of 3ha (30,000 m²) for the construction of projects in the area of tourism and 1.2ha (12,000 m²) for construction of projects in the area of tourism
projects in the area of services, commerce or housing, with the possibility of construction up to a maximum of 3 or 4
Floors.
ABOUT THE REGION
Very close to the property is the charming village of Luso. Luso is an attractive and appealing spa resort whose
natural springs spring up the famous mineral water of Luso.
Hot springs became popular in the eighteenth century, and these waters are renowned for their
benefits to patients with renal insufficiency and rheumatism.
This area is also famous for being the scene of the Duke of Wellington’s victory over Marshal Massena in 1810.
Not far away, we can find the beautiful Buçaco National Park, the most famous forest in the country, with 105
hectares of woodland and features about 700 different species of trees, originally planted by the monks
Carmelites in the seventeenth and eighteenth centuries.
The paths through the forest lead us to exotic plants, waterfalls, lakes and gardens.
Located in the Bairrada wine region and very close to the famous Buçaco National Park, in central Portugal.
It is located 6 km from the A1 North/South motorway (1 hour drive from Porto International Airport or 2 hours from Lisbon airport) and 20 km from the university city of Coimbra.
It is about 1 km from the centre of Luso, where you can have all the services and the Termas do Luso.
Surrounding area:
In the vicinity of this property we have several types of services:
- Primary School at 1km
- Bank Branch at 1km
- Pharmacy at 1Km
- Café/Pastry Shop at 1Km
- Market at 1km
- Church at 1Km
Residential area served by public transport.
Expertimo declines any and all responsibility for the inaccuracy of the information provided on any property, which must always be verified in the presence of the Buyer Client. With this we want to eliminate all the constraints that may arise due to any change made.
Schedule your visit now and get to know it first-hand!
Contact
Farm 11 Bedrooms
O. Azeméis, Riba-Ul, Ul, Macinhata Seixa, Madail, Oliveira de Azeméis, Distrito de Aveiro
Used
With Garage
buy
5.500.000 €
Farm located in the municipality of Oliveira de Azeméis, with a total area of 59,100 m2, divided into three articles.
The Quinta includes two detached villas and several other leisure and wellness facilities. A unique opportunity located in the centre of the city and with the potential for the development of several businesses.
* Main House, type T5 with a total area of 1750 m2 of construction, includes 3 floors:
Ground floor with very generous areas:
- Entrance hall with bathroom, dining and living room, living room, large kitchen with island, laundry room and suite.
1st floor, you can enjoy:
- Three suites with dressing room, a bedroom and an office.
Basement:
- Storage room with safe, living room with direct access to the wine cellar, a bathroom and games room with wood burning stove.
* Chalet house of typology T4, with a total area of 4,350 m2, consists of, on the ground floor:
- equipped kitchen, dining and living room with wood burning stove, two bedrooms, two suites and two bathrooms;
In the basement:
- Living room with natural light, wine cellar and bathroom, spacious room.
- Air conditioning and central heating, engine room and laundry, with excellent garden.
* Caretaker’s house T2, comprising:
- Kitchen, living room, two bedrooms and a bathroom.
In this wonderful farm you can also find:
- Legalized chapel;
- Glass-enclosed party room comprising: full kitchen with wood oven and barbecue, wood burning stove and wine cellar.
- Gardens with very generous areas, automatic irrigation, space for cars and closed garages with automatic gate.
- Outside, in addition to a beautiful and vast garden with an area of 53,000 m2, we can find the encounter with nature and well-being.
-Farm with 2 accesses, one to the main house and the other to the Chalet house.
Energy Certification:
Chalet House - B-.
Main House - C.
Land - Exempt.
Come and meet us!
The Quinta includes two detached villas and several other leisure and wellness facilities. A unique opportunity located in the centre of the city and with the potential for the development of several businesses.
* Main House, type T5 with a total area of 1750 m2 of construction, includes 3 floors:
Ground floor with very generous areas:
- Entrance hall with bathroom, dining and living room, living room, large kitchen with island, laundry room and suite.
1st floor, you can enjoy:
- Three suites with dressing room, a bedroom and an office.
Basement:
- Storage room with safe, living room with direct access to the wine cellar, a bathroom and games room with wood burning stove.
* Chalet house of typology T4, with a total area of 4,350 m2, consists of, on the ground floor:
- equipped kitchen, dining and living room with wood burning stove, two bedrooms, two suites and two bathrooms;
In the basement:
- Living room with natural light, wine cellar and bathroom, spacious room.
- Air conditioning and central heating, engine room and laundry, with excellent garden.
* Caretaker’s house T2, comprising:
- Kitchen, living room, two bedrooms and a bathroom.
In this wonderful farm you can also find:
- Legalized chapel;
- Glass-enclosed party room comprising: full kitchen with wood oven and barbecue, wood burning stove and wine cellar.
- Gardens with very generous areas, automatic irrigation, space for cars and closed garages with automatic gate.
- Outside, in addition to a beautiful and vast garden with an area of 53,000 m2, we can find the encounter with nature and well-being.
-Farm with 2 accesses, one to the main house and the other to the Chalet house.
Energy Certification:
Chalet House - B-.
Main House - C.
Land - Exempt.
Come and meet us!
Contact
Farm 11 Bedrooms
O. Azeméis, Riba-Ul, Ul, Macinhata Seixa, Madail, Oliveira de Azeméis, Distrito de Aveiro
Used · 305m²
With Garage
buy
5.500.000 €
Quinta, located in the city center of Oliveira de Azeméis, with 59,100 m2.
Of wonderful natural beauty, surrounded by several gardens with trees and plants.
The Fifth is divided into 3 articles.
Main House : Dated 1938, of typologyT4+1, with construction area of 471m2.
On the ground floor there is:
Spacious entrance hall with bathroom;
Living room, dining room and living room;
Large kitchen with island;
Suite
Laundry
On the 1st floor are:
Three suites, with closet;
office;
It also has a basement with:
A games room with salamander;
Room with bar with direct access to the wine cellar;
A bathroom;
Storage room with safe;
Energy Certificate: C
Rustic Wood House:
Typology T4, with 261.60m2 of construction area, with air conditioning and central heating.
Two suites;
Two bedrooms;
Two bathrooms;
Living and dining room with salamander;
Full kitchen;
In the basement there is:
A lounge with entrances of natural light;
Wine cellar;
Bathroom;
Wide division where there is a safe.
Energy Certificate: B-
In addition to a beautiful and basto garden, we can find the engine room and the laundry room.
Homemade House: Typology T2
Two Bedrooms;
A bathroom;
Living room;
Kitchen;
This fantastic farm is still composed of other leisure and wellness equipment:
Ballroom with Barbecue;
Kitchen to support agricultural activities;
2 Water mines;
3 Handmade Holes;
Automatic Watering;
Cultivation Zone;
Forest Zone;
Wood area (cut and tidy);
Corrals;
Hall/ Slaughterhouse
Chapel
Garages open and closed (automatic gates).
Of wonderful natural beauty, surrounded by several gardens with trees and plants.
The Fifth is divided into 3 articles.
Main House : Dated 1938, of typologyT4+1, with construction area of 471m2.
On the ground floor there is:
Spacious entrance hall with bathroom;
Living room, dining room and living room;
Large kitchen with island;
Suite
Laundry
On the 1st floor are:
Three suites, with closet;
office;
It also has a basement with:
A games room with salamander;
Room with bar with direct access to the wine cellar;
A bathroom;
Storage room with safe;
Energy Certificate: C
Rustic Wood House:
Typology T4, with 261.60m2 of construction area, with air conditioning and central heating.
Two suites;
Two bedrooms;
Two bathrooms;
Living and dining room with salamander;
Full kitchen;
In the basement there is:
A lounge with entrances of natural light;
Wine cellar;
Bathroom;
Wide division where there is a safe.
Energy Certificate: B-
In addition to a beautiful and basto garden, we can find the engine room and the laundry room.
Homemade House: Typology T2
Two Bedrooms;
A bathroom;
Living room;
Kitchen;
This fantastic farm is still composed of other leisure and wellness equipment:
Ballroom with Barbecue;
Kitchen to support agricultural activities;
2 Water mines;
3 Handmade Holes;
Automatic Watering;
Cultivation Zone;
Forest Zone;
Wood area (cut and tidy);
Corrals;
Hall/ Slaughterhouse
Chapel
Garages open and closed (automatic gates).
Contact
Farm 6 Bedrooms
Eixo e Eirol, Aveiro, Distrito de Aveiro
Used · 950m²
buy
2.300.000 €
Come and discover Casa da Oliveira:
Casa da Oliveira was designed by a former student of the famous and award-winning Portuguese architect, Siza Vieira.
Being in an absolutely impeccable state of conservation, with every room having natural light, this property could be perfect for your family.
With the main facade facing south, the spacious entrance hall gives access to the private area of ??the house, where you will find 6 suites, all with built-in wardrobes, with the Master Suite also having a closet, and overlooking the outdoor garden.
Through the entrance hall, you also have access to the chapel, a guest toilet, the living room and the dining room, with an incredible view of the property’s outdoor space, the kitchen, a dining room, a pantry, a second bathroom and a garage with space for 5 cars.
In the basement you will find a fabulous entertainment space for the whole family.
Outside, there is a swimming pool, an outdoor kitchen, with barbecue and wood oven and a multi-sports field.
To guarantee all convenience and comfort, Casa da Oliveira has central heating using a natural gas boiler and A/C for cooling.
It will be easy to be happy at Casa da Oliveira!
Book your visit!
Measures are currently underway to improve the CE for Energy Class A.
About IAD:
iad (real estate at home) is a network of independent real estate consultants based on a completely innovative model that breaks with the traditional concept of real estate agency.
What do 21st century customers look for when they decide to buy, rent or sell a property? You are looking for a complete, uncomplicated and competitive service. This is what we propose at iad. We don’t have stores, our consultants come to meet you, having access to the latest training in the sector and a platform of exclusive tools that allows them to provide you with the best service wherever you are.
We give our consultants the flexibility and autonomy necessary to guarantee personalized support in the implementation of your project, whether buying, renting or selling a property. At iad you will find a real estate consultant that suits you.
#ref: 104041
Casa da Oliveira was designed by a former student of the famous and award-winning Portuguese architect, Siza Vieira.
Being in an absolutely impeccable state of conservation, with every room having natural light, this property could be perfect for your family.
With the main facade facing south, the spacious entrance hall gives access to the private area of ??the house, where you will find 6 suites, all with built-in wardrobes, with the Master Suite also having a closet, and overlooking the outdoor garden.
Through the entrance hall, you also have access to the chapel, a guest toilet, the living room and the dining room, with an incredible view of the property’s outdoor space, the kitchen, a dining room, a pantry, a second bathroom and a garage with space for 5 cars.
In the basement you will find a fabulous entertainment space for the whole family.
Outside, there is a swimming pool, an outdoor kitchen, with barbecue and wood oven and a multi-sports field.
To guarantee all convenience and comfort, Casa da Oliveira has central heating using a natural gas boiler and A/C for cooling.
It will be easy to be happy at Casa da Oliveira!
Book your visit!
Measures are currently underway to improve the CE for Energy Class A.
About IAD:
iad (real estate at home) is a network of independent real estate consultants based on a completely innovative model that breaks with the traditional concept of real estate agency.
What do 21st century customers look for when they decide to buy, rent or sell a property? You are looking for a complete, uncomplicated and competitive service. This is what we propose at iad. We don’t have stores, our consultants come to meet you, having access to the latest training in the sector and a platform of exclusive tools that allows them to provide you with the best service wherever you are.
We give our consultants the flexibility and autonomy necessary to guarantee personalized support in the implementation of your project, whether buying, renting or selling a property. At iad you will find a real estate consultant that suits you.
#ref: 104041
Contact
Manor House 7 Bedrooms
Cedrim e Paradela, Sever do Vouga, Distrito de Aveiro
Used · 700m²
buy
1.250.000 €
Solar do s culo XIX in excellent state of Conservation o furnished. The property consists of a solar, chapel, lake and stone chalet, set on two hectares of land. Solar with seven rooms, three of WCA’s complete, living room, dining room, bar, wine cellar, sunroom, hallway, kitchen with fireplace and wood-fired oven, kitchen oven, central heating gasa leo, balconies and a chapel dating from 1845 . Detached stone consists of six suites, kitchen, living room and balconies with full central heating. Garden with trees centenary vacation, lake and gazebo. Excellent occupation presentation o and solar localiza o. Ten minutes of Espinho, fifteen minutes from the n of 25 and five minutes from the beach inland. Ideal for enterprise-plastic structure.
Contact
See more Farms and Estates Used, for Sale, in Distrito de Aveiro
Bedrooms
Zones
Can’t find the property you’re looking for?
