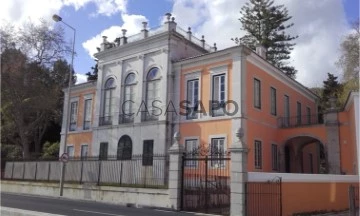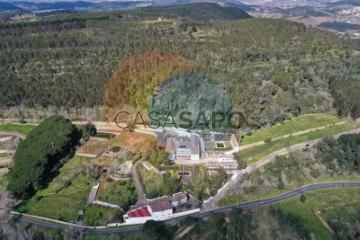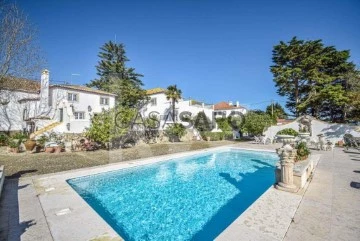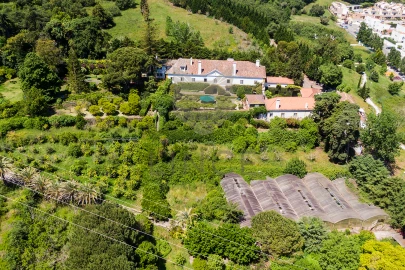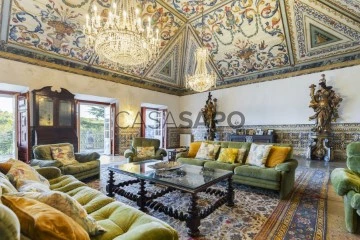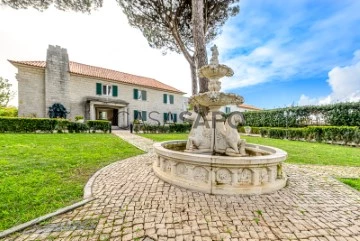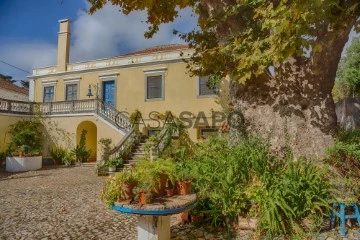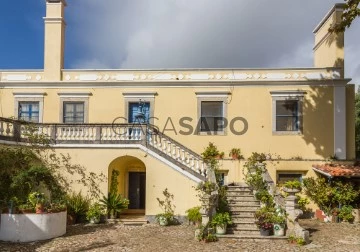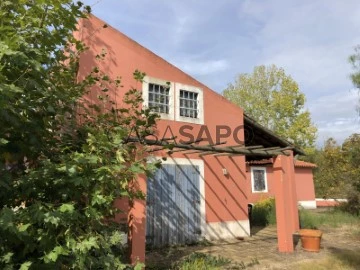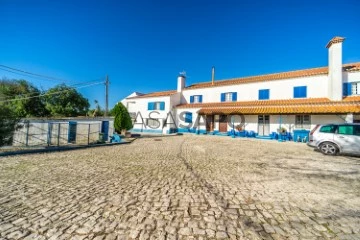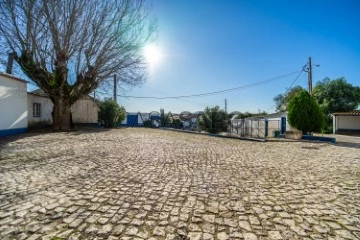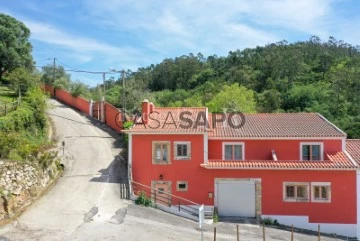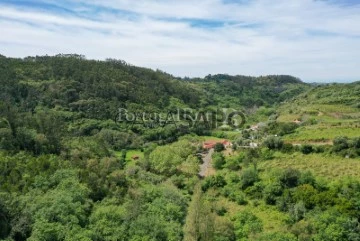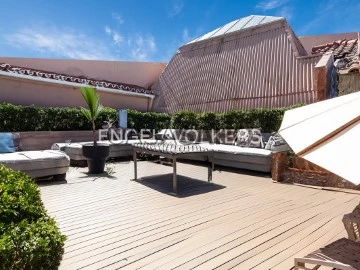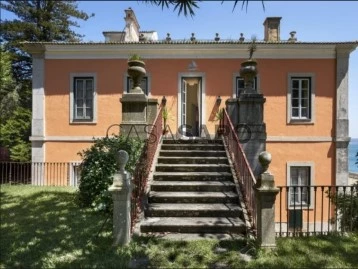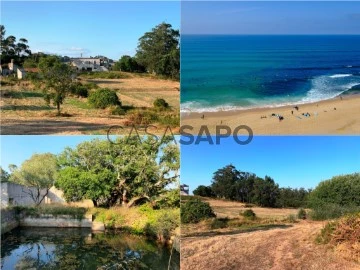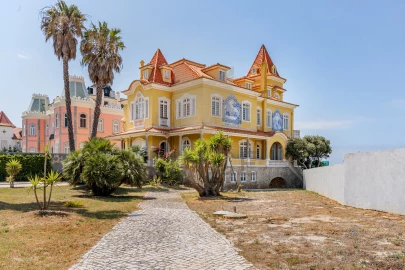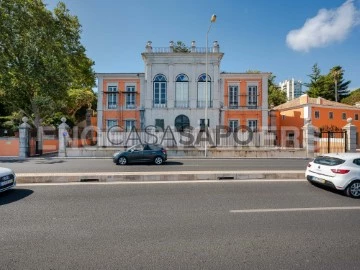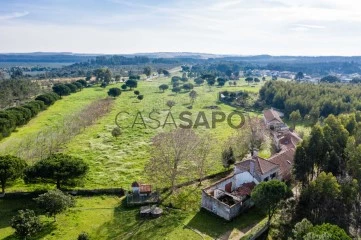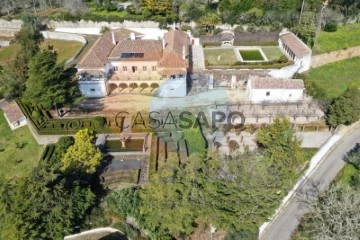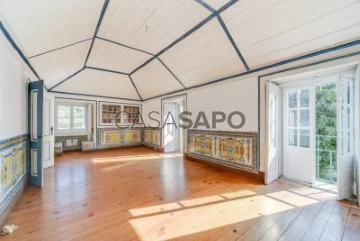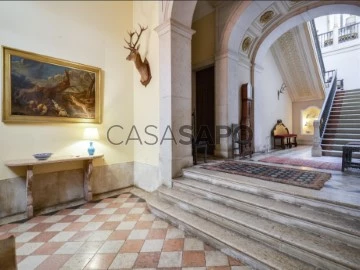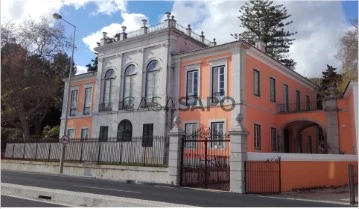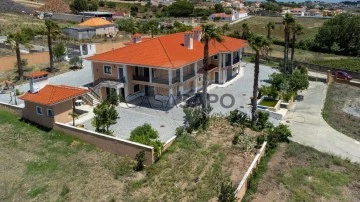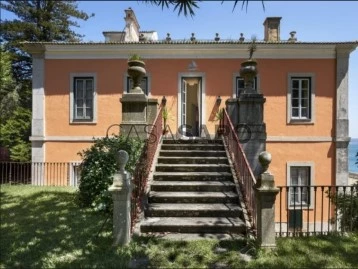Farms and Estates
6+
Price
More filters
82 Farms and Estates 6 or more Bedrooms Used, for Sale, in Distrito de Lisboa, Page 2
Map
Order by
Relevance
Palace 17 Bedrooms
Paço de Arcos, Oeiras e São Julião da Barra, Paço de Arcos e Caxias, Distrito de Lisboa
Used · 1,616m²
View Sea
buy
12.500.000 €
Fantástico Palácio na Avenida Marginal em Paço de Arcos, em frente ao mar, denominada Quinta do Relógio. A propriedade única na região de Lisboa, é ideal para sede empresarial, hotel de charme, ou para residir como no passado o fez Sua Alteza Real D. Fernando II de Portugal. Nos jardins do Palácio destaca-se a Torre do Relógio que deu nome à propriedade.
A Quinta do Relógio é datada do século XIX, tendo sido mandada construir por Tomás Maria Bessone, ficando concluída em 1860, sob a direcção do Arquitecto Cinatti de Siena, que lhe imprimiu uma forte influência italiana.
Mais tarde, foi uma residência de verão de Sua Alteza Real, o Rei D. Fernando II de Portugal.
Neste momento, a propriedade pertence aos herdeiros de D. António Luís Freitas de Lancastre Basto e Baharem, descendentes de Sua Alteza Real, o Rei D. João l e de D. Filipa de Lancastre, Rainha de Portugal e filha de John of Gaunt, 2° Duque de Lancaster, filho de Edward III, Rei de Inglaterra.
A propriedade tem uma linguagem e uma ambiência marcadamente Neoclássica, presente na sumptuosidade da ornamentação dos edifícios, rodeados por uma importante vegetação onde se destacam várias espécies raras, pelo seu porte e antiguidade, designadamente a Araucária (Araucaria bidwilli), os Plátanos (Platanus sp. Orientalis) e especialmente os Dragoeiros (Dracaena draco), todos estes exemplares com centenas de anos e voltados para o mar.
A propriedade localiza-se sobre a Avenida Marginal Lisboa-Cascais, a cerca de 30 minutos do centro de Lisboa e do aeroporto internacional de Lisboa.
Toda a propriedade, e particularmente a fachada principal do Palácio, está diretamente voltada para Sul, sobre o Rio Tejo e o Oceano Atlântico. Encontrando-se prevista a construção de uma marina em frente.
A Quinta do Relógio é datada do século XIX, tendo sido mandada construir por Tomás Maria Bessone, ficando concluída em 1860, sob a direcção do Arquitecto Cinatti de Siena, que lhe imprimiu uma forte influência italiana.
Mais tarde, foi uma residência de verão de Sua Alteza Real, o Rei D. Fernando II de Portugal.
Neste momento, a propriedade pertence aos herdeiros de D. António Luís Freitas de Lancastre Basto e Baharem, descendentes de Sua Alteza Real, o Rei D. João l e de D. Filipa de Lancastre, Rainha de Portugal e filha de John of Gaunt, 2° Duque de Lancaster, filho de Edward III, Rei de Inglaterra.
A propriedade tem uma linguagem e uma ambiência marcadamente Neoclássica, presente na sumptuosidade da ornamentação dos edifícios, rodeados por uma importante vegetação onde se destacam várias espécies raras, pelo seu porte e antiguidade, designadamente a Araucária (Araucaria bidwilli), os Plátanos (Platanus sp. Orientalis) e especialmente os Dragoeiros (Dracaena draco), todos estes exemplares com centenas de anos e voltados para o mar.
A propriedade localiza-se sobre a Avenida Marginal Lisboa-Cascais, a cerca de 30 minutos do centro de Lisboa e do aeroporto internacional de Lisboa.
Toda a propriedade, e particularmente a fachada principal do Palácio, está diretamente voltada para Sul, sobre o Rio Tejo e o Oceano Atlântico. Encontrando-se prevista a construção de uma marina em frente.
Contact
Farm 8 Bedrooms
Mafra, Distrito de Lisboa
Used · 3,229m²
buy
15.000.000 €
Farm with 120 hectares (296 acres), composed of a Majestic Manor House with a gross private area of 1.311m2, and gross construction area of 1.579m2, Chapel, several support buildings and a large forest area.
The house was built in the middle of the 20th century, in the image of the secular houses of the Portuguese noble families. Various noble materials were used in its construction, from stone slabs recovered from churches and other manor houses, to wood, and notable paintings were made on the panelled ceilings of the main rooms, also combining finishes from various eras, from extensive tile panels from the 17th and 18th century, original stone arches from the 16th century, stone vaulted ceilings, fireplace stones from the 18th century and other pieces from France, Italy, Germany, Venice and Greece that can be seen inside.
Ancient Portuguese tiles are evident in the building, conferring a very unique harmony and beauty. It also highlights the lining of the pool with tiles by painter and ceramist Manuel Cargaleiro.
With two floors, the house has two main entrances, one for each floor, one with access through the gardens, the other through a side staircase to the patio allocated to car parking. From the several balconies you can enjoy a clear view of the surrounding nature and also of the magnificent ornate boxwood garden complemented with several shrub species and a small pond that are in front.
On the 1st floor there is a large entrance hall with a superb stone staircase with tiled walls, the main living room with an 18th century stone fireplace and magnificent old stone arches that decorate and define the transition between the various spaces with access to the main balcony of the house, providing a lovely view of the gardens, and the dining room that allows you to enjoy a view of the pool and support area. This is followed by a spacious Library/Office, also with a fireplace and connection to the veranda, a guest bathroom, kitchen, pantry and staff room with bathroom. In the private wing there are two large suites, one of them with access to the main veranda, and two more interconnected bedrooms, with a bathroom.
On the first floor, also with an entrance hall and the same finishing touches as the upper floor, there are two huge suites, in addition to the majestic halls, namely the huge hall of arches, and the old library, privileged spaces for holding parties, which connect to an outside porch.
With access separated by a patio where a parking area is configured, there is also a large wine cellar, storage areas, engine rooms and a caretaker’s house.
The chapel, in the area adjacent to the Manor House, was also built according to the techniques used in the old Portuguese chapels.
There is also a second building with several rooms, a wine press, warehouses and old stables for horses.
The forest part of the property, composed of eucalyptus trees, is being exploited by a forestry entity which ensures the cleaning and conservation of the woods and paths. The property also has an artificial pond.
Quiet place with privacy and excellent road access, just 30 minutes from Lisbon.
Nearby there are beaches and a variety of commerce and services.
The house was built in the middle of the 20th century, in the image of the secular houses of the Portuguese noble families. Various noble materials were used in its construction, from stone slabs recovered from churches and other manor houses, to wood, and notable paintings were made on the panelled ceilings of the main rooms, also combining finishes from various eras, from extensive tile panels from the 17th and 18th century, original stone arches from the 16th century, stone vaulted ceilings, fireplace stones from the 18th century and other pieces from France, Italy, Germany, Venice and Greece that can be seen inside.
Ancient Portuguese tiles are evident in the building, conferring a very unique harmony and beauty. It also highlights the lining of the pool with tiles by painter and ceramist Manuel Cargaleiro.
With two floors, the house has two main entrances, one for each floor, one with access through the gardens, the other through a side staircase to the patio allocated to car parking. From the several balconies you can enjoy a clear view of the surrounding nature and also of the magnificent ornate boxwood garden complemented with several shrub species and a small pond that are in front.
On the 1st floor there is a large entrance hall with a superb stone staircase with tiled walls, the main living room with an 18th century stone fireplace and magnificent old stone arches that decorate and define the transition between the various spaces with access to the main balcony of the house, providing a lovely view of the gardens, and the dining room that allows you to enjoy a view of the pool and support area. This is followed by a spacious Library/Office, also with a fireplace and connection to the veranda, a guest bathroom, kitchen, pantry and staff room with bathroom. In the private wing there are two large suites, one of them with access to the main veranda, and two more interconnected bedrooms, with a bathroom.
On the first floor, also with an entrance hall and the same finishing touches as the upper floor, there are two huge suites, in addition to the majestic halls, namely the huge hall of arches, and the old library, privileged spaces for holding parties, which connect to an outside porch.
With access separated by a patio where a parking area is configured, there is also a large wine cellar, storage areas, engine rooms and a caretaker’s house.
The chapel, in the area adjacent to the Manor House, was also built according to the techniques used in the old Portuguese chapels.
There is also a second building with several rooms, a wine press, warehouses and old stables for horses.
The forest part of the property, composed of eucalyptus trees, is being exploited by a forestry entity which ensures the cleaning and conservation of the woods and paths. The property also has an artificial pond.
Quiet place with privacy and excellent road access, just 30 minutes from Lisbon.
Nearby there are beaches and a variety of commerce and services.
Contact
Farm 11 Bedrooms
Azueira e Sobral da Abelheira, Mafra, Distrito de Lisboa
Used · 694m²
buy
2.550.000 €
A Quinta das Acácias, com Solar e Capela, data de 1713, tendo resistido ao devastamento causado pelo terramoto de 1755, que assolou tragicamente Lisboa e toda a zona ao seu redor.Está implantada no cimo da colina sobranceira à serra do Socorro, com vista deslumbrante sobre a mesma, constando que era um ponto de referência privilegiado da estação de comunicação e observação das Linhas de Torres, onde ainda permanecem a Ermida de Nª Srª do Socorro e algumas construções que eram quartel-general do duque de Wellington, durante as invasões francesas, conhecido localmente como O Ninho da Águia de Wellington.
A freguesia da Azueira, foi outrora muito próspera e importante nos domínios político e económico, sendo disso testemunho histórico, algumas quintas que pertenceram a membros proeminentes e influentes da sociedade da época, como é o caso da Quinta das Acácias, que foi parte integrante do vasto património de uma alta patente militar, apelidada de Brunette Gorjão, cuja viúva nela habitou até meados do século XX, não deixando descendentes.
O solar da quinta e a capela, situam-se frontais ao largo Brunette, cuja denominação perpetua a memória da família de José Brunette Gorjão, avô do último proprietário da quinta. Mantém a arquitetura e traços originais, bem como muitos materiais e elementos construtivos, no seu interior. Os últimos proprietários, fizeram alguns ajustes e restaurações, mantendo-se a traça original, bem como alguns tetos, pavimentos, cantarias, esculturas e azulejos da época.
Independentes do Solar e Capela, existem instalações de lazer e apoio, como:
- Habitação rústica para caseiros, próxima da entrada de serviço da quinta (portão antigo em ferro), situada em local estratégico.
- Cavalariças com boxes, sala de arreios, armazém para palha e rações, picadeiro com instalação sonora, balneários para animais, instalações de apoio para tratadores e /ou equitadores e Padock.
- Pequeno parque desportivo, com ringue polivalente para patinagem, voleibol, basquetebol, futsal ou tênis.
- Pequeno parque infantil.
- Boxes para viaturas de serviço e alfaias agrícolas.
- Capoeiras, duas hortas laterais, árvores de fruto muito variadas; conjunto que está oculto por sebes e trepadeiras.
- Lago com ilha artificial e vegetação própria para aves, répteis e outros animais exóticos.
- Poço invulgar, visitável até ao nível da água através de escadas em alvenaria, com gravação do ano de construção (1713).
- Mina cavada na rocha, com nascente, cuja bacia de retenção subterrânea, possui uma esplanada protegida com gradeamento, proporcionando visitas muito agradáveis, principalmente no verão.
- Fontanário com esculturas em bronze de grande beleza e valor artístico, tendo várias bicas e repuxos.
- Piscina, com grande bica, piso envolvente em mármore com tratamento antiderrapante e varandas com vista sobre paisagens deslumbrantes.
- Vasta área da quinta é ajardinada com relvado e vegetação luxuriante.
- Em destaque, entre o portão principal e o de serviço, está o antigo lagar e armazém, conjunto imponente, cuja dimensão permite que agora seja um grande salão de convívio, jogos diversos ou festas, mantendo uma grande lareira-fumeiro com bancos laterais interiores em pedra, permitindo a permanência de várias pessoas em saudável convívio nas noites de inverno e queima de grandes troncos que ardem durante dias, além da possibilidade de curar enchidos ou presuntos caseiros. Faz parte deste conjunto uma cozinha de apoio, dois quartos em mezanine, dispensas, garrafeiras, duas casas de banho e comunicação interior para a garagem principal, onde cabem nove automóveis.
Não é por acaso que a descrição do Solar e Capela, ficam para o fim desta visita ao passado, pois tratando-se da mais nova zona edificada, merece destaque especial pela importância histórica que nela encerra, sendo atualmente ex-libris da aldeia e, a sua capela, local de culto e devoção, principalmente quando acolhe com alguma frequência Nª Srª de Fátima Peregrina e, a cada dezassete anos, Nossa Senhora da Nazaré cujo sírio constitui uma devota manifestação festiva das gentes do Oeste e de muitos devotos de todo o país, que ocorrem a este acontecimento.
Os proprietários da Quinta, franqueiam a Capela ao Povo nestas e noutras ocasiões de culto. Além da comunicação com o exterior, existe uma porta para um confessionário e ligação direta aos aposentos privados.
Prosseguindo a visita, temos cinco suítes, três salões, enorme sala de jantar, sala de refeições, escritório, 2 quartos normais, 6 casas de banho, enorme e característica cozinha antiga totalmente adaptada, dispensa e zona de tratamento de roupas.
A master suite tem saída para um terraço / solário panorâmico, avistando-se não só toda a quinta, como também a Serra do Socorro e a sua Ermida como local de batalha, mesmo à nossa frente (cenários paisagísticos deslumbrantes).
Destaca-se ainda, o fato de soleiras, escadas, vergas, alguns bancos e restantes cantarias, serem em pedra original, bem como alguns pavimentos. Também originais, são alguns tetos e soalhos em madeira, recuperados e tratados. Pormenor interessante é o de todas as janelas possuem bancos laterais em pedra característicos da época, denominados também por conversadeiras.
Muitos painéis de azulejo com motivos religiosos e outros em uso na época, enriquecem paredes interiores e exteriores, bem como nichos em pedra e um alabastro, completam os detalhes decorativos, presumivelmente, também de construção original, alguns com esculturas.
Muita história encerra esta quinta, inserida agora na União de Freguesias de Azueira e Sobral da Abelheira, outrora Azueira, sede de Concelho das freguesias Freiria, Gradil, Sobral da Abelheira, Enxara de Cavaleiros, Enxara do Bispo, Milharado, Sapataria e Trucifal, até 1855, estando os Paços do Concelho, situados precisamente no lugar da Bandalhoeira, em gaveto com a denominada Calçada da Quinta, via que os separa da Quinta das Acácias.
As referências históricas à volta desta quinta, suas famílias, invasões francesas, envolvimento geográfico, etnografia e outras, são tão vastas, que valerá a pena aborda-las e aprofunda-las, a título de interesse ou meramente por curiosidade.
Para além do uso estritamente residencial, a Quinta das Acácias é um excelente local para a realização de eventos, especialmente casamentos, que podem ser celebrados na própria capela, que para tal é autorizada, reunindo condições para o serviço de ’copo de água’ e alojamento para noivos e/ou convidados, não faltando espaços aprazíveis, ajardinados, com enorme piscina, lagos e fontanários, além da vertente hípica e desportiva. Local ótimo também para festas de aniversário, despedidas de solteiros, reuniões de grupos, empresas e outras.
Características:
- Características Exteriores - Barbecue; Jardim; Parqueamento; Piscina exterior; Terraço/Deck;
- Características Interiores - Hall de entrada; Lareira; Eletrodomésticos embutidos;
- Casa de Banho da Suite; Roupeiros;
- Vistas - Vista montanha; Vista jardim; Vista campo;
- Outras características - Garagem; Varanda; Cozinha Equipada; Arrecadação; Suite;
A freguesia da Azueira, foi outrora muito próspera e importante nos domínios político e económico, sendo disso testemunho histórico, algumas quintas que pertenceram a membros proeminentes e influentes da sociedade da época, como é o caso da Quinta das Acácias, que foi parte integrante do vasto património de uma alta patente militar, apelidada de Brunette Gorjão, cuja viúva nela habitou até meados do século XX, não deixando descendentes.
O solar da quinta e a capela, situam-se frontais ao largo Brunette, cuja denominação perpetua a memória da família de José Brunette Gorjão, avô do último proprietário da quinta. Mantém a arquitetura e traços originais, bem como muitos materiais e elementos construtivos, no seu interior. Os últimos proprietários, fizeram alguns ajustes e restaurações, mantendo-se a traça original, bem como alguns tetos, pavimentos, cantarias, esculturas e azulejos da época.
Independentes do Solar e Capela, existem instalações de lazer e apoio, como:
- Habitação rústica para caseiros, próxima da entrada de serviço da quinta (portão antigo em ferro), situada em local estratégico.
- Cavalariças com boxes, sala de arreios, armazém para palha e rações, picadeiro com instalação sonora, balneários para animais, instalações de apoio para tratadores e /ou equitadores e Padock.
- Pequeno parque desportivo, com ringue polivalente para patinagem, voleibol, basquetebol, futsal ou tênis.
- Pequeno parque infantil.
- Boxes para viaturas de serviço e alfaias agrícolas.
- Capoeiras, duas hortas laterais, árvores de fruto muito variadas; conjunto que está oculto por sebes e trepadeiras.
- Lago com ilha artificial e vegetação própria para aves, répteis e outros animais exóticos.
- Poço invulgar, visitável até ao nível da água através de escadas em alvenaria, com gravação do ano de construção (1713).
- Mina cavada na rocha, com nascente, cuja bacia de retenção subterrânea, possui uma esplanada protegida com gradeamento, proporcionando visitas muito agradáveis, principalmente no verão.
- Fontanário com esculturas em bronze de grande beleza e valor artístico, tendo várias bicas e repuxos.
- Piscina, com grande bica, piso envolvente em mármore com tratamento antiderrapante e varandas com vista sobre paisagens deslumbrantes.
- Vasta área da quinta é ajardinada com relvado e vegetação luxuriante.
- Em destaque, entre o portão principal e o de serviço, está o antigo lagar e armazém, conjunto imponente, cuja dimensão permite que agora seja um grande salão de convívio, jogos diversos ou festas, mantendo uma grande lareira-fumeiro com bancos laterais interiores em pedra, permitindo a permanência de várias pessoas em saudável convívio nas noites de inverno e queima de grandes troncos que ardem durante dias, além da possibilidade de curar enchidos ou presuntos caseiros. Faz parte deste conjunto uma cozinha de apoio, dois quartos em mezanine, dispensas, garrafeiras, duas casas de banho e comunicação interior para a garagem principal, onde cabem nove automóveis.
Não é por acaso que a descrição do Solar e Capela, ficam para o fim desta visita ao passado, pois tratando-se da mais nova zona edificada, merece destaque especial pela importância histórica que nela encerra, sendo atualmente ex-libris da aldeia e, a sua capela, local de culto e devoção, principalmente quando acolhe com alguma frequência Nª Srª de Fátima Peregrina e, a cada dezassete anos, Nossa Senhora da Nazaré cujo sírio constitui uma devota manifestação festiva das gentes do Oeste e de muitos devotos de todo o país, que ocorrem a este acontecimento.
Os proprietários da Quinta, franqueiam a Capela ao Povo nestas e noutras ocasiões de culto. Além da comunicação com o exterior, existe uma porta para um confessionário e ligação direta aos aposentos privados.
Prosseguindo a visita, temos cinco suítes, três salões, enorme sala de jantar, sala de refeições, escritório, 2 quartos normais, 6 casas de banho, enorme e característica cozinha antiga totalmente adaptada, dispensa e zona de tratamento de roupas.
A master suite tem saída para um terraço / solário panorâmico, avistando-se não só toda a quinta, como também a Serra do Socorro e a sua Ermida como local de batalha, mesmo à nossa frente (cenários paisagísticos deslumbrantes).
Destaca-se ainda, o fato de soleiras, escadas, vergas, alguns bancos e restantes cantarias, serem em pedra original, bem como alguns pavimentos. Também originais, são alguns tetos e soalhos em madeira, recuperados e tratados. Pormenor interessante é o de todas as janelas possuem bancos laterais em pedra característicos da época, denominados também por conversadeiras.
Muitos painéis de azulejo com motivos religiosos e outros em uso na época, enriquecem paredes interiores e exteriores, bem como nichos em pedra e um alabastro, completam os detalhes decorativos, presumivelmente, também de construção original, alguns com esculturas.
Muita história encerra esta quinta, inserida agora na União de Freguesias de Azueira e Sobral da Abelheira, outrora Azueira, sede de Concelho das freguesias Freiria, Gradil, Sobral da Abelheira, Enxara de Cavaleiros, Enxara do Bispo, Milharado, Sapataria e Trucifal, até 1855, estando os Paços do Concelho, situados precisamente no lugar da Bandalhoeira, em gaveto com a denominada Calçada da Quinta, via que os separa da Quinta das Acácias.
As referências históricas à volta desta quinta, suas famílias, invasões francesas, envolvimento geográfico, etnografia e outras, são tão vastas, que valerá a pena aborda-las e aprofunda-las, a título de interesse ou meramente por curiosidade.
Para além do uso estritamente residencial, a Quinta das Acácias é um excelente local para a realização de eventos, especialmente casamentos, que podem ser celebrados na própria capela, que para tal é autorizada, reunindo condições para o serviço de ’copo de água’ e alojamento para noivos e/ou convidados, não faltando espaços aprazíveis, ajardinados, com enorme piscina, lagos e fontanários, além da vertente hípica e desportiva. Local ótimo também para festas de aniversário, despedidas de solteiros, reuniões de grupos, empresas e outras.
Características:
- Características Exteriores - Barbecue; Jardim; Parqueamento; Piscina exterior; Terraço/Deck;
- Características Interiores - Hall de entrada; Lareira; Eletrodomésticos embutidos;
- Casa de Banho da Suite; Roupeiros;
- Vistas - Vista montanha; Vista jardim; Vista campo;
- Outras características - Garagem; Varanda; Cozinha Equipada; Arrecadação; Suite;
Contact
Farm 10 Bedrooms
Loures, Distrito de Lisboa
Used · 2,078m²
With Garage
buy
2.950.000 €
Quinta de Santa Maria in Loures.
Quinta de Santa Maria dates from 1677.
General features:
- Main house;
- House keeper;
- Guest house;
- a dwelling built in an old loft;
- Swimming pool with support attachments;
- Garage for six cars;
- Tennis court;
- Agricultural warehouse;
- Land with 83.960m2.
Existing buildings have been refurbished over time with different conservation states and finishes.
In addition to the existing buildings the Quinta is composed of a land with part of cultivated area and a more significant area of eucaliptal and pine forest. The plot of land is similar to a square, the topography is irregular with a south-end pendant and a total area of 83,960 m2.
1. Main house consists of 2 floors above ground and an intermediate floor.
- The ground floor consists of:
- Entrance hall;
- Suite;
- Kitchen and Pantry;
- Dining house.
The intermediate floor consists of:
- Laundry;
- Wine cellar.
The first floor consists of:
- Room with Chapel;
- Room;
- Office;
- Master suite with closet;
- Salinha;
- Suite;
- Two small storage areas,
2. Casa Nova (old loft) - communicates internally with the main house and has access to tardoz to a small patio.
It consists of two floors above ground and a basement.
At ground floor level the house features a kitchen, a laundry area with a small bathroom and a living and dining room with fireplace.
The first floor consists of three bedrooms with bathroom.
The basement consists of a free zone.
3. Guest house is located in the entrance lobby of the Quinta.
This house, which requires some refurbishment works consists of a living room with fireplace, a kitchen, an annex and a bedroom with bathroom.
4. The Housekeeper’s House is also located in the entrance hall of the Quinta.
This house is in better condition and consists of a kitchen, a living and dining room with fireplace, a bathroom and two bedrooms.
5. The Garage with entrance through the main access to the Quinta offers an area that allows the parking of six vehicles with conditioned exit.
6. Collection and attachments
With access through the outer perimeter to the Farm but, still being an integral part of the property is located a storage room and an old small dwelling that now only works as an annex
.
7. Greenhouse
The greenhouse is located at the source of the house and aims at production for internal consumption.
8. Next to the greenhouse is located a small building that corresponds to a storage room and a small annex (composed of a room, bathroom and kitchen) in need of an update.
9. Outdoor Dining Room corresponds to a small construction with metal structure and wood-clad ceiling located in front of the main housing with air conditioning and windows with aluminum frames and double glazing.
10. The swimming pool and the pool side attachments are composed of a bathroom and two storage rooms and a kitchen, all to give to a beautiful garden.
11. The tennis court is in good condition and covered with artificial turf.
Potential: according to the Planning Plan of the Loures MDP, the property is part of 4 categories of space classes (urban and rural). In addition to these categories it is important to note that the property is inserted in a Tourist Area of Recreation and Leisure.
The property has a total construction capacity of 8,108 m2 ABC above ground. Given that the current gross construction area is 2,078 m2, the remaining gross construction area is 6,030 m2. It was considered that the additional construction should focus on the northernmost/nascent area of the property so as not to harm the value of the Farm as well as all its surroundings.
Access: from the centre of Lisbon you can access the property via the A8 motorway, exit at Loures. The property is about 30 minutes from the centre of Lisbon.
Quinta de Santa Maria dates from 1677.
General features:
- Main house;
- House keeper;
- Guest house;
- a dwelling built in an old loft;
- Swimming pool with support attachments;
- Garage for six cars;
- Tennis court;
- Agricultural warehouse;
- Land with 83.960m2.
Existing buildings have been refurbished over time with different conservation states and finishes.
In addition to the existing buildings the Quinta is composed of a land with part of cultivated area and a more significant area of eucaliptal and pine forest. The plot of land is similar to a square, the topography is irregular with a south-end pendant and a total area of 83,960 m2.
1. Main house consists of 2 floors above ground and an intermediate floor.
- The ground floor consists of:
- Entrance hall;
- Suite;
- Kitchen and Pantry;
- Dining house.
The intermediate floor consists of:
- Laundry;
- Wine cellar.
The first floor consists of:
- Room with Chapel;
- Room;
- Office;
- Master suite with closet;
- Salinha;
- Suite;
- Two small storage areas,
2. Casa Nova (old loft) - communicates internally with the main house and has access to tardoz to a small patio.
It consists of two floors above ground and a basement.
At ground floor level the house features a kitchen, a laundry area with a small bathroom and a living and dining room with fireplace.
The first floor consists of three bedrooms with bathroom.
The basement consists of a free zone.
3. Guest house is located in the entrance lobby of the Quinta.
This house, which requires some refurbishment works consists of a living room with fireplace, a kitchen, an annex and a bedroom with bathroom.
4. The Housekeeper’s House is also located in the entrance hall of the Quinta.
This house is in better condition and consists of a kitchen, a living and dining room with fireplace, a bathroom and two bedrooms.
5. The Garage with entrance through the main access to the Quinta offers an area that allows the parking of six vehicles with conditioned exit.
6. Collection and attachments
With access through the outer perimeter to the Farm but, still being an integral part of the property is located a storage room and an old small dwelling that now only works as an annex
.
7. Greenhouse
The greenhouse is located at the source of the house and aims at production for internal consumption.
8. Next to the greenhouse is located a small building that corresponds to a storage room and a small annex (composed of a room, bathroom and kitchen) in need of an update.
9. Outdoor Dining Room corresponds to a small construction with metal structure and wood-clad ceiling located in front of the main housing with air conditioning and windows with aluminum frames and double glazing.
10. The swimming pool and the pool side attachments are composed of a bathroom and two storage rooms and a kitchen, all to give to a beautiful garden.
11. The tennis court is in good condition and covered with artificial turf.
Potential: according to the Planning Plan of the Loures MDP, the property is part of 4 categories of space classes (urban and rural). In addition to these categories it is important to note that the property is inserted in a Tourist Area of Recreation and Leisure.
The property has a total construction capacity of 8,108 m2 ABC above ground. Given that the current gross construction area is 2,078 m2, the remaining gross construction area is 6,030 m2. It was considered that the additional construction should focus on the northernmost/nascent area of the property so as not to harm the value of the Farm as well as all its surroundings.
Access: from the centre of Lisbon you can access the property via the A8 motorway, exit at Loures. The property is about 30 minutes from the centre of Lisbon.
Contact
Farm 8 Bedrooms
Enxara do Bispo, Gradil e Vila Franca do Rosário, Mafra, Distrito de Lisboa
Used · 1,311m²
With Garage
buy
15.000.000 €
This fabulous 18th century manor house, located in Mafra, is a true architectural gem. With a total area of 120 hectares, the manor house has a gross private area of 1,311m2 and a gross construction area of 1,579m2, including a chapel, various support buildings and a vast woodland area.
The house, built in the mid-20th century, was inspired by the centuries-old homes of Portuguese noble families. Noble materials were used, such as stone slabs recovered from churches and other stately homes, as well as high-quality wood. Highlights include the remarkable paintings on the panelled ceilings of the main halls, which combine finishes from various periods. 17th and 18th century tile panels, original 16th century interior arches, stone vaulted ceilings, 18th century fireplace stones and other pieces from France, Italy, Germany, Venice and Greece adorn the interior.
The 17th and 18th century tiles give the building a unique harmony and beauty, while the swimming pool lined with tiles by the painter and ceramist Manuel Cargaleiro is a work of art in itself.
The two-storey house has two main entrances, one for each floor, with access via the gardens or a side staircase to the car park. The balconies offer breathtaking views of the surrounding nature and the magnificent ornate boxwood garden, complemented by various shrub species and a small pond.
On the first floor, a large entrance hall with a tiled stone staircase leads to the main lounge with an 18th-century fireplace and magnificent old stone arches. The Dining Room overlooks the pool, and a spacious Library/Office, also with a fireplace, connects to the balcony.
In addition, there is a guest bathroom, kitchen, pantry and staff room with bathroom.
In the private wing, there are two large suites, one with access to the main balcony, and two interconnected bedrooms with a bathroom.
On the ground floor, also with an entrance hall and similar finishes to the upper floor, there are two huge suites.
It’s worth noting that all the wood is over 150-year-old Riga pine.
This magnificent Quinta also offers a wide range of exclusive amenities. The following features stand out:
Riding Ring: Includes a riding ring, providing an ideal space for practising and enjoying horse riding.
Walled and Fenced Division: The property is partly walled and partly fenced and has 7 gates along the length of the property, guaranteeing privacy and security.
Accessible wooded area: The extensive wooded area can be explored via various roads, providing lovely walks in the midst of nature.
Lagoons: There are two lagoons, adding a touch of serenity and natural beauty to the property.
Drinking Water Mines: The presence of two drinking water mines is also noteworthy, guaranteeing a sustainable and quality supply.
Proximity to Golf Course: This magnificent estate is also characterised by its proximity to a golf course, offering an additional leisure option for lovers of this sport.
This unique property combines luxury, history and functionality, making it a true haven of excellence in the heart of Mafra.
The house, built in the mid-20th century, was inspired by the centuries-old homes of Portuguese noble families. Noble materials were used, such as stone slabs recovered from churches and other stately homes, as well as high-quality wood. Highlights include the remarkable paintings on the panelled ceilings of the main halls, which combine finishes from various periods. 17th and 18th century tile panels, original 16th century interior arches, stone vaulted ceilings, 18th century fireplace stones and other pieces from France, Italy, Germany, Venice and Greece adorn the interior.
The 17th and 18th century tiles give the building a unique harmony and beauty, while the swimming pool lined with tiles by the painter and ceramist Manuel Cargaleiro is a work of art in itself.
The two-storey house has two main entrances, one for each floor, with access via the gardens or a side staircase to the car park. The balconies offer breathtaking views of the surrounding nature and the magnificent ornate boxwood garden, complemented by various shrub species and a small pond.
On the first floor, a large entrance hall with a tiled stone staircase leads to the main lounge with an 18th-century fireplace and magnificent old stone arches. The Dining Room overlooks the pool, and a spacious Library/Office, also with a fireplace, connects to the balcony.
In addition, there is a guest bathroom, kitchen, pantry and staff room with bathroom.
In the private wing, there are two large suites, one with access to the main balcony, and two interconnected bedrooms with a bathroom.
On the ground floor, also with an entrance hall and similar finishes to the upper floor, there are two huge suites.
It’s worth noting that all the wood is over 150-year-old Riga pine.
This magnificent Quinta also offers a wide range of exclusive amenities. The following features stand out:
Riding Ring: Includes a riding ring, providing an ideal space for practising and enjoying horse riding.
Walled and Fenced Division: The property is partly walled and partly fenced and has 7 gates along the length of the property, guaranteeing privacy and security.
Accessible wooded area: The extensive wooded area can be explored via various roads, providing lovely walks in the midst of nature.
Lagoons: There are two lagoons, adding a touch of serenity and natural beauty to the property.
Drinking Water Mines: The presence of two drinking water mines is also noteworthy, guaranteeing a sustainable and quality supply.
Proximity to Golf Course: This magnificent estate is also characterised by its proximity to a golf course, offering an additional leisure option for lovers of this sport.
This unique property combines luxury, history and functionality, making it a true haven of excellence in the heart of Mafra.
Contact
Mansion 11 Bedrooms
São Pedro do Estoril (Estoril), Cascais e Estoril, Distrito de Lisboa
Used · 676m²
buy
5.500.000 €
Histórico Palacete com arquitetura do final do séc. XIX. Conhecido como a Quinta das Águias, em São Pedro do Estoril, tem vindo a ser remodelado ao longo dos anos, apresentando-se em excelente estado de conservação.
As fotos falam por si! Com uma localização de excelência, vista deslumbrante, a magnifica porta de entrada original , os seus acabamentos de luxos com mármores nobres e as pinturas originais no teto, património cultural protegido, o imponente terraço com uma vista de 360º, este Palacete é um excelente investimento para a sua futura casa ou um Hotel de Charme.
O Palacete é constituído por 11 quartos, sendo um deles com lareira, 1 escritório, 10 casas de banho, 3 salas de estar, 2 sala de jantar, 3 cozinhas, lavandaria e uma sala de jogos. Temos ainda, no exterior, 2 apartamentos (T1/T2), piscina de água salgada com sistema de circulação automática, Churrasqueira.
O seu vasto jardim, está repleto de flores distintas, diversas árvores de frutos e esculturas.
A fantástica cave está transformada em museu privado de vinho, mantendo a traça original.
A principal preocupação do restauro efetuado, foi a preservação do original e dos pormenores que caracterizam o palacete, tornando-o numa habitação moderna, acolhedora e familiar.
Localização central de São Pedro do Estoril, lojas de bairro, cafés e restaurantes, 10 minutos a pé da Praia, 5 minutos a pé da Estação de Comboios e 2 minutos a pé da Estação de Autocarros. Próximo de campos de golfe, Campos de Ténis, Casino e da Escola Internacional St. Julian’s.
As fotos falam por si! Com uma localização de excelência, vista deslumbrante, a magnifica porta de entrada original , os seus acabamentos de luxos com mármores nobres e as pinturas originais no teto, património cultural protegido, o imponente terraço com uma vista de 360º, este Palacete é um excelente investimento para a sua futura casa ou um Hotel de Charme.
O Palacete é constituído por 11 quartos, sendo um deles com lareira, 1 escritório, 10 casas de banho, 3 salas de estar, 2 sala de jantar, 3 cozinhas, lavandaria e uma sala de jogos. Temos ainda, no exterior, 2 apartamentos (T1/T2), piscina de água salgada com sistema de circulação automática, Churrasqueira.
O seu vasto jardim, está repleto de flores distintas, diversas árvores de frutos e esculturas.
A fantástica cave está transformada em museu privado de vinho, mantendo a traça original.
A principal preocupação do restauro efetuado, foi a preservação do original e dos pormenores que caracterizam o palacete, tornando-o numa habitação moderna, acolhedora e familiar.
Localização central de São Pedro do Estoril, lojas de bairro, cafés e restaurantes, 10 minutos a pé da Praia, 5 minutos a pé da Estação de Comboios e 2 minutos a pé da Estação de Autocarros. Próximo de campos de golfe, Campos de Ténis, Casino e da Escola Internacional St. Julian’s.
Contact
Farm Land 6 Bedrooms +2
Alto do Forte, Rio de Mouro, Sintra, Distrito de Lisboa
Used · 393m²
With Garage
buy
2.990.000 €
The history of this stunning estate started in the early 20th century.
The 6 hectares property comprises the manor which was completely remodeled in 1967 by the renowned architect Vassalo Rosa, with 7 habitable rooms, on 2 floors, with magnificent 18th century tile panels, a large kitchen, dining room and living room with assorted tiles, high decorated ceilings, 5 bedrooms and an office. The total area is 400 m2.
Another building (’caretakers house’) with 2 floors and 2 wings, includes on the top floor 5 divisions, two kitchens and two bathrooms. On the lower floor, there is a cellar / oven, storage for agricultural equipment and garage for 4 cars.
Near the main house there is also an atelier with a large kitchen area and two emblematic chimneys; animal shelter and well with water tank with mine. Backyard and refreshing garden with vegetable garden and lake for fishes.
The remaining area has numerous trees and pine trees, flanked by the Laje creek.
Very good sun exposure with panoramic views over the whole property.
This property was part of the scenario of the film ’The Guilt’ of António Vitorino de Almeida (1981).
Rural estate with very good quiet location, though close to commercial areas and good road access (IC 19, CREL and A16), near Lisbon, Oeiras and Cascais.
There is news of this area in the Middle Ages; documents from the15th century give us account of leases of agricultural land owned by residents of Rio de Mouro.
In the first half of the 20th century, Rio de Mouro was a quiet village in the municipality of Sintra known as a land of good waters and great air, which could still be characterized as a rural parish with its farmhouses, vineyards, olive groves and orchards.
The 6 hectares property comprises the manor which was completely remodeled in 1967 by the renowned architect Vassalo Rosa, with 7 habitable rooms, on 2 floors, with magnificent 18th century tile panels, a large kitchen, dining room and living room with assorted tiles, high decorated ceilings, 5 bedrooms and an office. The total area is 400 m2.
Another building (’caretakers house’) with 2 floors and 2 wings, includes on the top floor 5 divisions, two kitchens and two bathrooms. On the lower floor, there is a cellar / oven, storage for agricultural equipment and garage for 4 cars.
Near the main house there is also an atelier with a large kitchen area and two emblematic chimneys; animal shelter and well with water tank with mine. Backyard and refreshing garden with vegetable garden and lake for fishes.
The remaining area has numerous trees and pine trees, flanked by the Laje creek.
Very good sun exposure with panoramic views over the whole property.
This property was part of the scenario of the film ’The Guilt’ of António Vitorino de Almeida (1981).
Rural estate with very good quiet location, though close to commercial areas and good road access (IC 19, CREL and A16), near Lisbon, Oeiras and Cascais.
There is news of this area in the Middle Ages; documents from the15th century give us account of leases of agricultural land owned by residents of Rio de Mouro.
In the first half of the 20th century, Rio de Mouro was a quiet village in the municipality of Sintra known as a land of good waters and great air, which could still be characterized as a rural parish with its farmhouses, vineyards, olive groves and orchards.
Contact
Farm 6 Bedrooms +3
Aveiras de Baixo, Azambuja, Distrito de Lisboa
Used · 483m²
With Garage
buy
495.000 €
Farm with about 10ha, located in the parish of Aveiras de Baixo (near Azambuja and 45 minutes from Lisbon).
This property consists of 2 Cottages typologies T2 +2 and T4+1 (both with Fireplace and the second with Central Heating), with Garage, Annex to support agricultural activity, Vineyard (0.35ha), Olival (3ha), several fruit trees and also pine and rose and rose.
With its own water supply, through Minas and Bore (there is also a tank for irrigation, with several points along the land).
The tranquility of living in the countryside near a National Forest but with the ease of road access (it has about 1.5km to EN366 - Aveiras, 3km from EN3 - Cartaxo - Azambuja and 10km from the access to the A1 Motorway - Lisbon - Porto).
Please contact us for more information.
This property consists of 2 Cottages typologies T2 +2 and T4+1 (both with Fireplace and the second with Central Heating), with Garage, Annex to support agricultural activity, Vineyard (0.35ha), Olival (3ha), several fruit trees and also pine and rose and rose.
With its own water supply, through Minas and Bore (there is also a tank for irrigation, with several points along the land).
The tranquility of living in the countryside near a National Forest but with the ease of road access (it has about 1.5km to EN366 - Aveiras, 3km from EN3 - Cartaxo - Azambuja and 10km from the access to the A1 Motorway - Lisbon - Porto).
Please contact us for more information.
Contact
Farm 13 Bedrooms
Sabugo (Almargem do Bispo), Almargem do Bispo, Pêro Pinheiro e Montelavar, Sintra, Distrito de Lisboa
Used · 500m²
With Swimming Pool
buy
3.950.000 €
Quinta em herdade de 20 hectares com vista para a Serra de Sintra com excelentes acessos rodoviários, onde se pode deslocar rapidamente, para o norte ou sul do país. A 24 km de Lisboa, 12 km de Sintra e 22km de Cascais.
A herdade está dotada de várias valências e potencialidades, sendo composta por parte urbana e uma parte considerada pelo PDM da Câmara Municipal de Sintra como zona de serviços, equipamentos e outras construções.
A parte urbana desta herdade é composta por seis casas com as seguintes tipologias:
Casa principal T4 com quatro quartos, duas casas de banho, uma sala comum, uma cozinha, uma dispensa, um terraço e um jardim privativo.
Casa principal T3 com três quartos, duas casas de banho, uma sala comum, uma cozinha, uma dispensa e uma garagem.
Casa secundária T2 composta por dois quartos, uma casa de banho, uma sala comum e uma cozinha.
Casa secundária T1 composta por um quarto, uma casa de banho, uma sala comum, uma dispensa e um jardim privativo.
Mais duas casas secundárias T1 ambas com uma sala comum com kitchenette, uma casa de banho e um quarto.
Parte das outras construções são compostas por um escritório com três divisões e uma casa de banho, casa da oficina, garagem para quatro viaturas, arrecadação com 300 m2, estufa para flores, pátio interior com calçada à antiga Portuguesa comum a todas as habitações, um anexo e ainda um canil com quatro divisões, interiores e exteriores.
Existe ainda uma zona de serviços e equipamentos composta por: armazém com 450 m2 sem pilares interiores com um pé direito de 5,50 m e com portão (7 m de largura e 4 m de altura), armazém com 2,300 m2 com duas entradas, cinco campos de tiro aos pratos (apenas pratos biodegradáveis), com alvará de autorização passado pela Polícia de Segurança Pública, edifício de apoio para a atividade desportiva existente com casa de banho de homens e senhoras, com zona de bar, restaurante e cozinha, numa área de 300 m2, edifício de apoio existente com escritório e arrecadações numa área de 130 m2, parque de estacionamento para duzentas viaturas, um picadeiro descoberto, três pátios com boxes para cavalos, sendo um composto por cinco boxes, outro por quatro boxes e padock e o último por duas boxes e padock, todos eles com zona de lavagem.
Características:
- Vias de circulação interior completamente alcatroadas - Quatro entradas existentes, três delas com portão automático - Energia elétrica trifásica, existindo um posto de transformação da EDP instalado dentro da propriedade embora com acesso direto ao exterior - Água fornecida pelos Serviços Municipalizados de Sintra através de ramal existente. Água própria captada na propriedade com central de bombagem automática e depósito anexo com 60 m3 - Quadro de linhas da PT instaladas, com internet por cabo e fibra - Lago com 2000m2
Sintra beneficia da paisagem cultural e natural e a notável presença da sua arquitectura romântica, resultando na sua classificação catalogada pela UNESCO, como Património Mundial da Humanidade.
Conhecida pela sua Serra e monumentos e pontos turísticos e culturais tais como o Castelo dos Mouros, O Palácio Nacional da Pena, o Palácio Nacional de Sintra, a Quinta da Regaleira, o Palácio e Jardins de Monserrate.
Próximo de comércio local, restaurantes, explanadas e cafés com doces regionais tais como a Casa Piriquita, o café Saudade e a Fabrica de Queijadas - Recordação de Sintra onde podemos encontrar as famosas queijadas e travesseiros de Sintra.
Com fácil acesso a praias tais como a Praia da Ursa, a Praia das Maças, a Praia do Magoito, a Praia de São Julião e ao Cabo da Roca conhecido por ser o ponto mais ocidental da Europa Continental.
Com uma vasta rede de transportes à disposição e acesso facilitado a Cascais, Lisboa e ao Aeroporto Humberto Delgado.
Ref.1141174/24LA
A herdade está dotada de várias valências e potencialidades, sendo composta por parte urbana e uma parte considerada pelo PDM da Câmara Municipal de Sintra como zona de serviços, equipamentos e outras construções.
A parte urbana desta herdade é composta por seis casas com as seguintes tipologias:
Casa principal T4 com quatro quartos, duas casas de banho, uma sala comum, uma cozinha, uma dispensa, um terraço e um jardim privativo.
Casa principal T3 com três quartos, duas casas de banho, uma sala comum, uma cozinha, uma dispensa e uma garagem.
Casa secundária T2 composta por dois quartos, uma casa de banho, uma sala comum e uma cozinha.
Casa secundária T1 composta por um quarto, uma casa de banho, uma sala comum, uma dispensa e um jardim privativo.
Mais duas casas secundárias T1 ambas com uma sala comum com kitchenette, uma casa de banho e um quarto.
Parte das outras construções são compostas por um escritório com três divisões e uma casa de banho, casa da oficina, garagem para quatro viaturas, arrecadação com 300 m2, estufa para flores, pátio interior com calçada à antiga Portuguesa comum a todas as habitações, um anexo e ainda um canil com quatro divisões, interiores e exteriores.
Existe ainda uma zona de serviços e equipamentos composta por: armazém com 450 m2 sem pilares interiores com um pé direito de 5,50 m e com portão (7 m de largura e 4 m de altura), armazém com 2,300 m2 com duas entradas, cinco campos de tiro aos pratos (apenas pratos biodegradáveis), com alvará de autorização passado pela Polícia de Segurança Pública, edifício de apoio para a atividade desportiva existente com casa de banho de homens e senhoras, com zona de bar, restaurante e cozinha, numa área de 300 m2, edifício de apoio existente com escritório e arrecadações numa área de 130 m2, parque de estacionamento para duzentas viaturas, um picadeiro descoberto, três pátios com boxes para cavalos, sendo um composto por cinco boxes, outro por quatro boxes e padock e o último por duas boxes e padock, todos eles com zona de lavagem.
Características:
- Vias de circulação interior completamente alcatroadas - Quatro entradas existentes, três delas com portão automático - Energia elétrica trifásica, existindo um posto de transformação da EDP instalado dentro da propriedade embora com acesso direto ao exterior - Água fornecida pelos Serviços Municipalizados de Sintra através de ramal existente. Água própria captada na propriedade com central de bombagem automática e depósito anexo com 60 m3 - Quadro de linhas da PT instaladas, com internet por cabo e fibra - Lago com 2000m2
Sintra beneficia da paisagem cultural e natural e a notável presença da sua arquitectura romântica, resultando na sua classificação catalogada pela UNESCO, como Património Mundial da Humanidade.
Conhecida pela sua Serra e monumentos e pontos turísticos e culturais tais como o Castelo dos Mouros, O Palácio Nacional da Pena, o Palácio Nacional de Sintra, a Quinta da Regaleira, o Palácio e Jardins de Monserrate.
Próximo de comércio local, restaurantes, explanadas e cafés com doces regionais tais como a Casa Piriquita, o café Saudade e a Fabrica de Queijadas - Recordação de Sintra onde podemos encontrar as famosas queijadas e travesseiros de Sintra.
Com fácil acesso a praias tais como a Praia da Ursa, a Praia das Maças, a Praia do Magoito, a Praia de São Julião e ao Cabo da Roca conhecido por ser o ponto mais ocidental da Europa Continental.
Com uma vasta rede de transportes à disposição e acesso facilitado a Cascais, Lisboa e ao Aeroporto Humberto Delgado.
Ref.1141174/24LA
Contact
Farm 8 Bedrooms
Mafra, Distrito de Lisboa
Used · 546m²
buy
1.499.000 €
Farmhouse situated in a rural and protected area with stunning scenery, close to Mafra. With a vast plot of 9300m2, this property offers a unique opportunity as it allows for the construction of a further 6 villas with swimming pools on the plot.
The main house, with 603m2 gross and 540m2 utility, dates back to the 17th century and was completely renovated in 2008 as a rural guest house.
With a T8 typology, the house includes 8 suites, a wine cellar, reception, laundry, garage and 2 lounges, as well as several service bathrooms. Equipped with a diesel and electric boiler, solar panels and a borehole with a 6000 litre tank, the property offers modern comfort combined with charming historical elements.
The house has category B energy certification, as well as a metal fireplace in the main living room and low-consumption air conditioning in all the bedrooms and living room. It has a privileged east/west orientation.
A construction PIP (request for official information) was approved in April 2024 underway at Mafra Town Hall for the potential development of the property. With the possibility of dividing the main house into three independent fractions and the option of building six large semi-detached villas with a communal pool. Another option is to build 3 detached villas.
The land is beautiful, with huge trees and stone walls. It borders a stream.
Located in a reserve area, just 1.5 km from the centre of Mafra, 9 km from Ericeira and 35 km from Lisbon, the property offers stunning countryside views. With good access and several access gates along the property wall, this is a unique opportunity for those seeking tranquillity and natural beauty.
The main house, with 603m2 gross and 540m2 utility, dates back to the 17th century and was completely renovated in 2008 as a rural guest house.
With a T8 typology, the house includes 8 suites, a wine cellar, reception, laundry, garage and 2 lounges, as well as several service bathrooms. Equipped with a diesel and electric boiler, solar panels and a borehole with a 6000 litre tank, the property offers modern comfort combined with charming historical elements.
The house has category B energy certification, as well as a metal fireplace in the main living room and low-consumption air conditioning in all the bedrooms and living room. It has a privileged east/west orientation.
A construction PIP (request for official information) was approved in April 2024 underway at Mafra Town Hall for the potential development of the property. With the possibility of dividing the main house into three independent fractions and the option of building six large semi-detached villas with a communal pool. Another option is to build 3 detached villas.
The land is beautiful, with huge trees and stone walls. It borders a stream.
Located in a reserve area, just 1.5 km from the centre of Mafra, 9 km from Ericeira and 35 km from Lisbon, the property offers stunning countryside views. With good access and several access gates along the property wall, this is a unique opportunity for those seeking tranquillity and natural beauty.
Contact
Mansion 6 Bedrooms
Príncipe Real (Mercês), Misericórdia, Lisboa, Distrito de Lisboa
Used · 274m²
With Garage
buy
5.800.000 €
In a prime area of Principe Real, with the Botanical Garden of Lisbon, Praça do Príncipe Real and Praça das Flores as neighbors, stands this majestic Palacete from the XIX Century which has 685sqm of private gross area where it is still possible to feel all the historical richness present in each of the 3 floors of this magnificent property.
The main entrance is on the ground floor, through an imposing iron gate. This floor with a total area of 246sqm comprises a large entrance hall, measuring 55sqm, where the stones arches and pillars, as well as the marble floor, dominate, giving it a special period charm. On the right side is the dining room with 34sqm and direct access to the kitchen and pantry. Still on this floor there is a library, formerly a chapel, as well as an apartment with 66sqm and independent entrance that can also be used as a garage for 3 cars.
Access to the 1st floor is by a wide staircase with a floor covered in Brazilian wood, illuminated by a skylight that allows natural light to enter throughout the day.
The 1st floor is the social area par excellence, where there are 2 spacious living rooms with 42sqm and 33sqm respectively, both benefiting from large windows and access doors to 2 balconies and a balcony with views over the city. This social area is also composed of a reading room. This is an especially noble area of the property, visible in the original wooden flooring, the richness of the carved ceilings, the period doors and shutters, etc. 2 bedrooms, one with a bathroom, complete this floor.
The 2nd floor of this property, with 212sqm, is reserved for the private part, where there are 3 bedrooms (12sqm, 16sqm and 36sqm). This floor also includes a private room with 35sqm, 2 complete bathrooms and a terrace with 28sqm, where there is currently a swimming pool but which could be converted into a pleasant terrace area, as per the illustrative image in this advertisement. The attic of this immense property is well used, having been built a suite, with access to a balcony with unobstructed views over the city.
For greater comfort, all floors of this magnificent palace are connected by elevator.
This is a unique opportunity to have a unique living experience in a building that preserves the romantic architecture of the 19th century, as well as the richness of detail present in all the decoration and materials.
Schedule your visit!
Parish that was born from the merger of the old parishes Mercês, Santa Catarina, Encarnação and São Paulo. From Bairro Alto and Príncipe Real to Cais do Sodré, there are countless points of tourist interest: the Glória and Bica lifts, the Ribeira Market, the São Pedro de Alcântara and Santa Catarina viewpoints and the bars, restaurants and nightlife in Bairro Alto and Cais do Sodré. Príncipe Real, a very central area, inserted in one of Lisbon’s historic districts, is also a privileged area from the point of view of public spaces, being very close to Jardim das Flores and Jardim do Príncipe Real, equipped with a children’s garden and terraces, theaters and universities. Bairro Alto is one of the oldest and most surprising neighborhoods in Lisbon (over 500 years old), with narrow, paved streets, century-old houses and small traditional shops. It has several bars, restaurants and ’fado houses’ and a unique atmosphere. A ’trendy’ neighborhood where secular houses merge with traditional commerce and leisure spaces, in a mix of colors and shapes. Santa Catarina is, like so many others, a neighborhood that is completely built on a hill. When talking about Santa Catarina, two spaces immediately come to mind: the Miradouro de Santa Catarina and Bica. Location with a variety of public transport, restaurants and picturesque places with esplanades and terraces with stunning views over the city of Lisbon and the Tagus River.
The main entrance is on the ground floor, through an imposing iron gate. This floor with a total area of 246sqm comprises a large entrance hall, measuring 55sqm, where the stones arches and pillars, as well as the marble floor, dominate, giving it a special period charm. On the right side is the dining room with 34sqm and direct access to the kitchen and pantry. Still on this floor there is a library, formerly a chapel, as well as an apartment with 66sqm and independent entrance that can also be used as a garage for 3 cars.
Access to the 1st floor is by a wide staircase with a floor covered in Brazilian wood, illuminated by a skylight that allows natural light to enter throughout the day.
The 1st floor is the social area par excellence, where there are 2 spacious living rooms with 42sqm and 33sqm respectively, both benefiting from large windows and access doors to 2 balconies and a balcony with views over the city. This social area is also composed of a reading room. This is an especially noble area of the property, visible in the original wooden flooring, the richness of the carved ceilings, the period doors and shutters, etc. 2 bedrooms, one with a bathroom, complete this floor.
The 2nd floor of this property, with 212sqm, is reserved for the private part, where there are 3 bedrooms (12sqm, 16sqm and 36sqm). This floor also includes a private room with 35sqm, 2 complete bathrooms and a terrace with 28sqm, where there is currently a swimming pool but which could be converted into a pleasant terrace area, as per the illustrative image in this advertisement. The attic of this immense property is well used, having been built a suite, with access to a balcony with unobstructed views over the city.
For greater comfort, all floors of this magnificent palace are connected by elevator.
This is a unique opportunity to have a unique living experience in a building that preserves the romantic architecture of the 19th century, as well as the richness of detail present in all the decoration and materials.
Schedule your visit!
Parish that was born from the merger of the old parishes Mercês, Santa Catarina, Encarnação and São Paulo. From Bairro Alto and Príncipe Real to Cais do Sodré, there are countless points of tourist interest: the Glória and Bica lifts, the Ribeira Market, the São Pedro de Alcântara and Santa Catarina viewpoints and the bars, restaurants and nightlife in Bairro Alto and Cais do Sodré. Príncipe Real, a very central area, inserted in one of Lisbon’s historic districts, is also a privileged area from the point of view of public spaces, being very close to Jardim das Flores and Jardim do Príncipe Real, equipped with a children’s garden and terraces, theaters and universities. Bairro Alto is one of the oldest and most surprising neighborhoods in Lisbon (over 500 years old), with narrow, paved streets, century-old houses and small traditional shops. It has several bars, restaurants and ’fado houses’ and a unique atmosphere. A ’trendy’ neighborhood where secular houses merge with traditional commerce and leisure spaces, in a mix of colors and shapes. Santa Catarina is, like so many others, a neighborhood that is completely built on a hill. When talking about Santa Catarina, two spaces immediately come to mind: the Miradouro de Santa Catarina and Bica. Location with a variety of public transport, restaurants and picturesque places with esplanades and terraces with stunning views over the city of Lisbon and the Tagus River.
Contact
Mansion 28 Bedrooms
Paço de Arcos, Oeiras e São Julião da Barra, Paço de Arcos e Caxias, Distrito de Lisboa
Used · 2,000m²
buy
12.500.000 €
Historic 19th century palace, located in Paço de Arcos, Oeiras, with sea views, is a rare gem of neoclassical architecture.
It was the residence of King D. Fernando II and remains in the hands of the royal family.
This two-story palace offers a total of 40 rooms, with elegant living and dining rooms, magnificent fireplaces and a library with panoramic sea views, adorned with high-quality materials.
The large gardens of around 6,000 m² include various amenities such as garages and stables, as well as a charming terrace with sea views.
The property is surrounded by walls and is self-sufficient in water, offering the convenience of a rainwater aqueduct.
It benefits from tax exemptions, both IMT and IMI, which makes this business even more attractive.
The City Council has plans to develop a promenade and a marina nearby, making it more coveted.
Classified as protected heritage, it allows expansions that respect its historical character.
This versatile property can be used for a variety of purposes, such as a hotel, museum, company headquarters or a unique home, making it an exceptional opportunity in the Lisbon region.
Ideal property for your own home with your family or for investment.
Come and see this property with your Exclusive Lisbon consultant.
It was the residence of King D. Fernando II and remains in the hands of the royal family.
This two-story palace offers a total of 40 rooms, with elegant living and dining rooms, magnificent fireplaces and a library with panoramic sea views, adorned with high-quality materials.
The large gardens of around 6,000 m² include various amenities such as garages and stables, as well as a charming terrace with sea views.
The property is surrounded by walls and is self-sufficient in water, offering the convenience of a rainwater aqueduct.
It benefits from tax exemptions, both IMT and IMI, which makes this business even more attractive.
The City Council has plans to develop a promenade and a marina nearby, making it more coveted.
Classified as protected heritage, it allows expansions that respect its historical character.
This versatile property can be used for a variety of purposes, such as a hotel, museum, company headquarters or a unique home, making it an exceptional opportunity in the Lisbon region.
Ideal property for your own home with your family or for investment.
Come and see this property with your Exclusive Lisbon consultant.
Contact
Farm 6 Bedrooms
Milharado, Mafra, Distrito de Lisboa
Used · 79,263m²
buy
950.000 €
Very beautiful and well located farm, with land of 79,263.00 m2, located in the municipality of Mafra, 1 km from the A8 (highway 8), 15 minutes from Lisbon and 15 minutes from the beaches and the village of Ericeira, with possibility of reconstructing the existing ruins or 2000 m2 for tourism, with the possibility of this area being increased.
The property, which was an old farm, has, in ruins, a main house, a caretaker’s house, several facilities for animals (horses, cows and sheep), an old swimming pool, several wells and an artesian well, with large water capacity conditions for the installation of a good sized lake.
Property with a lot of its own water, a lot of its own water (artesian well and several wells) and excellent access, by highway.
Excellent investment, not to be missed!
The property, which was an old farm, has, in ruins, a main house, a caretaker’s house, several facilities for animals (horses, cows and sheep), an old swimming pool, several wells and an artesian well, with large water capacity conditions for the installation of a good sized lake.
Property with a lot of its own water, a lot of its own water (artesian well and several wells) and excellent access, by highway.
Excellent investment, not to be missed!
Contact
Mansion 10 Bedrooms
Cascais e Estoril, Distrito de Lisboa
Used · 1,133m²
With Swimming Pool
buy
14.500.000 €
Villa São Paulo is an iconic property, located in Estoril, which was built in 1911 by the Portuguese aristocrat Benedita Mello Alves Nogueira.
Set on a 2,550 sqm plot of land, this Palace is a true architectural jewel with superb sea views.
The main house with a gross private area of 1,100 sqm consists of four floors, served by an elevator.
On the main floor we find an imposing entrance hall, and several social spaces that give access to a large open terrace of around 100 sqm, facing the stunning Cascais bay.
The upper floors consist of several bedrooms and living rooms, both of which have bathrooms. The master suite has direct access to a terrace with an idyllic view of the ocean.
On the lower floor there is a multipurpose space with access to the garden and swimming pool, from which you can also enjoy a frontal sea view.
On the grounds of the property we find green areas, a garden with swimming pool and private access to the beach, uncovered parking for more than ten cars, and a support house.
Villa São Paulo was designed to be a unique work of architecture, its classic construction with balustraded balconies, high ornate ceilings, the immensity of windows allowing the entry of light and panoramic views, the exquisite floors in solid wood, and the traditional tile panels on the exterior of the building that depict the arrival of the Portuguese explorer Pedro Álvares Cabral in Brazil, when he discovered it in 1500, are some examples of its rich history.
The property enjoys privacy and tranquility while benefiting from the proximity to the beach and all amenities and services, international schools, transport, commerce, restaurants, beaches and close to the main accesses to the A5 motorway to Lisbon and Cascais, Marginal road and approximately 30 minutes from Lisbon International Airport.
Set on a 2,550 sqm plot of land, this Palace is a true architectural jewel with superb sea views.
The main house with a gross private area of 1,100 sqm consists of four floors, served by an elevator.
On the main floor we find an imposing entrance hall, and several social spaces that give access to a large open terrace of around 100 sqm, facing the stunning Cascais bay.
The upper floors consist of several bedrooms and living rooms, both of which have bathrooms. The master suite has direct access to a terrace with an idyllic view of the ocean.
On the lower floor there is a multipurpose space with access to the garden and swimming pool, from which you can also enjoy a frontal sea view.
On the grounds of the property we find green areas, a garden with swimming pool and private access to the beach, uncovered parking for more than ten cars, and a support house.
Villa São Paulo was designed to be a unique work of architecture, its classic construction with balustraded balconies, high ornate ceilings, the immensity of windows allowing the entry of light and panoramic views, the exquisite floors in solid wood, and the traditional tile panels on the exterior of the building that depict the arrival of the Portuguese explorer Pedro Álvares Cabral in Brazil, when he discovered it in 1500, are some examples of its rich history.
The property enjoys privacy and tranquility while benefiting from the proximity to the beach and all amenities and services, international schools, transport, commerce, restaurants, beaches and close to the main accesses to the A5 motorway to Lisbon and Cascais, Marginal road and approximately 30 minutes from Lisbon International Airport.
Contact
Farm 8 Bedrooms
Manique do Intendente, V.N.De S.Pedro e Maçussa, Azambuja, Distrito de Lisboa
Used · 470m²
buy
740.000 €
Quinta com 0,58 ha, localizada na Maçussa, região entre a Azambuja e o Cartaxo, a cerca de 35 minutos do Aeroporto de Lisboa. 503 m2 de área bruta construção ( 288 m2 de área bruta privativa + 215 m2 de área bruta dependente)
Terreno de configuração rectangular, todo vedado, com óptima exposição solar e com um declive em parte do terreno e outra praticamente plana, com piscina.Adega com sala de jantar com kitchenette, wc (exterior), com forno e lareiraNa entrada da quinta existe a Adega com sala de estar/jantar com lareira, forno de pão antigo e kitchenette, um alpendre para parqueamento automóvel, zona esta onde se encontram dois poços antigos, WC comum.Casa de habitação secundária do alojamento local com cozinha, sala, 3 quartos e 2 WCsAlpendre para parqueamento de 4 automóveisWC/Balneário com copa/barbecue de apoio à piscinaPomarCasa de habitação principal (288 m2 de área bruta privativa)Moradia unifamiliar distribuída num só piso e com mezanine c/terraço no 1º andar.
Toda a casa tem excelente iluminação natural, as janelas com caixilho de madeira e protegidas exteriormente por portadas de madeira.
A casa tem ainda um salão com lareira e zona de snooker, sala de estar/jantar, cozinha e 5 quartos (1 suite)O terreno rústico tem uma zona de pomar de citrinos, de fruticultura com capacidade para horticultura e com pouco mais que de 0,5 ha.
Características:
Outras características - Garagem;
Terreno de configuração rectangular, todo vedado, com óptima exposição solar e com um declive em parte do terreno e outra praticamente plana, com piscina.Adega com sala de jantar com kitchenette, wc (exterior), com forno e lareiraNa entrada da quinta existe a Adega com sala de estar/jantar com lareira, forno de pão antigo e kitchenette, um alpendre para parqueamento automóvel, zona esta onde se encontram dois poços antigos, WC comum.Casa de habitação secundária do alojamento local com cozinha, sala, 3 quartos e 2 WCsAlpendre para parqueamento de 4 automóveisWC/Balneário com copa/barbecue de apoio à piscinaPomarCasa de habitação principal (288 m2 de área bruta privativa)Moradia unifamiliar distribuída num só piso e com mezanine c/terraço no 1º andar.
Toda a casa tem excelente iluminação natural, as janelas com caixilho de madeira e protegidas exteriormente por portadas de madeira.
A casa tem ainda um salão com lareira e zona de snooker, sala de estar/jantar, cozinha e 5 quartos (1 suite)O terreno rústico tem uma zona de pomar de citrinos, de fruticultura com capacidade para horticultura e com pouco mais que de 0,5 ha.
Características:
Outras características - Garagem;
Contact
Mansion 11 Bedrooms
Carnaxide, Carnaxide e Queijas, Oeiras, Distrito de Lisboa
Used · 600m²
With Garage
buy
4.900.000 €
Situated in the heart of carnaxide’s old town, next to Quinta da Casa Branca and the 19th century Palace. Xix acquired in 1882 by Tomás Ribeiro, this distinguished Palace totally requalified in 2005, has 4 floors and is original of the end of the Xix. It was for many years residence of Luis Remus, great benefactor of Carnaxide. It is inserted in a plot of land with 2241.04m2, with 600m2 of gross construction area. It consists on the ground floor by a large room and 3 more divisions, 1st floor with 5 divisions and attic 4 divisions. All floors with sanitary facilities. In the basement we find a games room, storage area, kitchen and another bedroom suite. The whole property is serviced by a central elevator and is an excellent opportunity for luxury hotels, or other types of facilities for private services. The Palace also has a large garden with swimming pool. The entire room has an intrusion and video surveillance system, lighting and presence sensors. Come and meet this remarkable and unique property!
600 m² of habitable surface
11 rooms
Lift
2241 m² of land
structure/exterior in good condition
Unobstructed view
12 divisions
Swimming pool
Equipped kitchen
Choose ByNUNES;
Opt for the most efficient Network of Real Estate Consultants in the market, able to advise and monitor you in the purchase operation of your property.
Whatever the value of your investment, you’ll always be sure that your new property isn’t a part of what we do - that’s all we do.
ADVANTAGES:
- Availability of a Dedicated Consultant throughout the purchasing process;
- Permanent search for a property tailored to your needs;
- Negotiation monitoring;
- Availability of the most advantageous financial solutions;
- Support in the financing process;
- Support in the marking and realization of CPCV (Contract Promise Purchase and Sale);
- Support in marking and realization of the public deed of purchase and sale
600 m² of habitable surface
11 rooms
Lift
2241 m² of land
structure/exterior in good condition
Unobstructed view
12 divisions
Swimming pool
Equipped kitchen
Choose ByNUNES;
Opt for the most efficient Network of Real Estate Consultants in the market, able to advise and monitor you in the purchase operation of your property.
Whatever the value of your investment, you’ll always be sure that your new property isn’t a part of what we do - that’s all we do.
ADVANTAGES:
- Availability of a Dedicated Consultant throughout the purchasing process;
- Permanent search for a property tailored to your needs;
- Negotiation monitoring;
- Availability of the most advantageous financial solutions;
- Support in the financing process;
- Support in the marking and realization of CPCV (Contract Promise Purchase and Sale);
- Support in marking and realization of the public deed of purchase and sale
Contact
Mansion 12 Bedrooms
Oeiras e São Julião da Barra, Paço de Arcos e Caxias, Distrito de Lisboa
Used · 5,589m²
buy
12.500.000 €
Quinta do Relógio dates back to the 19th century and was built in 1860 under the direction of Architect Cinatti from Siena. It was the summer residence of His Royal Highness, King Fernando II. At the moment, the property maintains its connection to the Portuguese nobility and the current owners are descendants of His Royal Highness the King D. João I and D. Filipa de Lancastre, Queen of Portugal.
From the gardens of the Quinta, the Clock Tower, which gave the property its name, stands out.
At Quinta do Relógio, both the treatment of exteriors and the distribution, layout and ornamentation of the buildings present a neoclassical language and atmosphere, surrounded by an immense and dense vegetation, from which several species of trees stand out due to their configuration and antiquity, such as the Araucaria, the plane trees and the dracaenas.
The main building has two floors with palatial proportions and unique elements such as the symmetry of the plants, the sequence of spaces formed by a porch, entrance hall and staircase lit by a skylight. Three rooms with sea views and direct access to the garden. The treatment of the exterior spaces presents different levels of land arranged around a patio where the garages, stables and service quarters are located.
The property is located on the first coastline, facing south, over the Tagus River and the Atlantic Ocean.
Paço de Arcos or Paço d’Arcos is a parish of Oeiras and São Julião da Barra, Paço de Arcos and Caxias, in the municipality of Oeiras. On the Lisbon Coast, next to the most Atlantic beaches of the Tagus Estuary, the pleasant riverside atmosphere of the picturesque streets of the town made them especially attractive for restaurants, hotels and commerce. Created on the 16th of January 2013. Resulting from the extinction of the parish with the same name, the village of Paço de Arcos is nicknamed by its inhabitants as ’the most charming village in Portugal’.
The toponymy comes from Palácio dos Arcos, the most important building in the town, which the people called ’Paço’ because King Manuel I, the Venturoso, and his daughter D. Maria would have stayed for several times in this palace, to participate in hunts at the quinta do morgadio and to watch the caravels leave for India.
From the gardens of the Quinta, the Clock Tower, which gave the property its name, stands out.
At Quinta do Relógio, both the treatment of exteriors and the distribution, layout and ornamentation of the buildings present a neoclassical language and atmosphere, surrounded by an immense and dense vegetation, from which several species of trees stand out due to their configuration and antiquity, such as the Araucaria, the plane trees and the dracaenas.
The main building has two floors with palatial proportions and unique elements such as the symmetry of the plants, the sequence of spaces formed by a porch, entrance hall and staircase lit by a skylight. Three rooms with sea views and direct access to the garden. The treatment of the exterior spaces presents different levels of land arranged around a patio where the garages, stables and service quarters are located.
The property is located on the first coastline, facing south, over the Tagus River and the Atlantic Ocean.
Paço de Arcos or Paço d’Arcos is a parish of Oeiras and São Julião da Barra, Paço de Arcos and Caxias, in the municipality of Oeiras. On the Lisbon Coast, next to the most Atlantic beaches of the Tagus Estuary, the pleasant riverside atmosphere of the picturesque streets of the town made them especially attractive for restaurants, hotels and commerce. Created on the 16th of January 2013. Resulting from the extinction of the parish with the same name, the village of Paço de Arcos is nicknamed by its inhabitants as ’the most charming village in Portugal’.
The toponymy comes from Palácio dos Arcos, the most important building in the town, which the people called ’Paço’ because King Manuel I, the Venturoso, and his daughter D. Maria would have stayed for several times in this palace, to participate in hunts at the quinta do morgadio and to watch the caravels leave for India.
Contact
Farm 7 Bedrooms
Alcoentre, Azambuja, Distrito de Lisboa
Used · 625m²
buy
576.000 €
Quinta para venda Alcoentre
Na Quinta Nova terá Incrivel localização para privacidade máxima.
Com um pouco mais de 6 hectares e rodeada de uma parcela de eucaliptos com uma área de quase 1,5 hectares, aqui poderá usufruir de tudo o que precisa para restabelecer energias ou vivenciar momentos em familia sem paralelo.
A sua construção remete para tempos antigos com utilização de azulejos exteriores pintados à mão bem como logradouro calcetado à antiga portuguesa.
Na Quinta irá encontrar:
- Casa Principal salão com lareira, cozinha com lareira, dois quartos, atelier e duas casas de banho no Rés do chão, no 1º andar tem dois quartos, casa de banho, salão de jogos e sotão;
- Casa do Caseiro destinado a convívio com sala de jantar e de estar, cozinha, casa de banho no Rés do chão e três quartos no 1º andar;
- Piscina de 6m por 12 m, abastecida com água de furo, bar e casa de banho;
- Adega - 65 m2;
- Garagem, casa das ferramentas e casa das alfaias - 161 m2;
- Cavalariças e casa de apoio - 54 m2
- Antigo Celeiro - 27 m2
- Zona de horta a Este da Quinta com 37.480 m2
Venha encontrar o seu recanto!
;ID RE/MAX: (telefone)
Na Quinta Nova terá Incrivel localização para privacidade máxima.
Com um pouco mais de 6 hectares e rodeada de uma parcela de eucaliptos com uma área de quase 1,5 hectares, aqui poderá usufruir de tudo o que precisa para restabelecer energias ou vivenciar momentos em familia sem paralelo.
A sua construção remete para tempos antigos com utilização de azulejos exteriores pintados à mão bem como logradouro calcetado à antiga portuguesa.
Na Quinta irá encontrar:
- Casa Principal salão com lareira, cozinha com lareira, dois quartos, atelier e duas casas de banho no Rés do chão, no 1º andar tem dois quartos, casa de banho, salão de jogos e sotão;
- Casa do Caseiro destinado a convívio com sala de jantar e de estar, cozinha, casa de banho no Rés do chão e três quartos no 1º andar;
- Piscina de 6m por 12 m, abastecida com água de furo, bar e casa de banho;
- Adega - 65 m2;
- Garagem, casa das ferramentas e casa das alfaias - 161 m2;
- Cavalariças e casa de apoio - 54 m2
- Antigo Celeiro - 27 m2
- Zona de horta a Este da Quinta com 37.480 m2
Venha encontrar o seu recanto!
;ID RE/MAX: (telefone)
Contact
Farm 8 Bedrooms
Mafra, Distrito de Lisboa
Used · 3,229m²
buy
15.000.000 €
Majestic Manor House with a gross private area of 1.311m2, and gross construction area of 1.579m2, Chapel and several support buildings, inserted in a property with 120 hectares (296 acres).
The house was built in the middle of the 20th century, in the image of the secular houses of the Portuguese noble families. Various noble materials were used in its construction, from stone slabs recovered from churches and other manor houses, to wood, and notable paintings were made on the panelled ceilings of the main rooms, also combining finishes from various eras, from extensive tile panels from the 17th and 18th century, original stone arches from the 16th century, stone vaulted ceilings, fireplace stones from the 18th century and other pieces from France, Italy, Germany, Venice and Greece that can be seen inside.
Ancient Portuguese tiles are evident in the building, conferring a very unique harmony and beauty. It also highlights the lining of the pool with tiles by painter and ceramist Manuel Cargaleiro.
With two floors, the house has two main entrances, one for each floor, one with access through the gardens, the other through a side staircase to the patio allocated to car parking. From the several balconies you can enjoy a clear view of the surrounding nature and also of the magnificent ornate boxwood garden complemented with several shrub species and a small pond that are in front.
On the 1st floor there is a large entrance hall with a superb stone staircase with tiled walls, the main living room with an 18th century stone fireplace and magnificent old stone arches that decorate and define the transition between the various spaces with access to the main balcony of the house, providing a lovely view of the gardens, and the dining room that allows you to enjoy a view of the pool and support area. This is followed by a spacious Library/Office, also with a fireplace and connection to the veranda, a guest bathroom, kitchen, pantry and staff room with bathroom. In the private wing there are two large suites, one of them with access to the main veranda, and two more interconnected bedrooms, with a bathroom.
On the first floor, also with an entrance hall and the same finishing touches as the upper floor, there are two huge suites, in addition to the majestic halls, namely the huge hall of arches, and the old library, privileged spaces for holding parties, which connect to an outside porch.
With access separated by a patio where a parking area is configured, there is also a large wine cellar, storage areas, engine rooms and a caretaker’s house.
The chapel, in the area adjacent to the Manor House, was also built according to the techniques used in the old Portuguese chapels.
There is also a second building with several rooms, a wine press, warehouses and old stables for horses.
The forestry part of the property, composed of eucalyptus trees, is being exploited by a forestry entity which ensures the cleaning and conservation of the woods and paths. The property also has an artificial pond.
Quiet place with privacy and excellent road access, just 30 minutes from Lisbon.
Nearby there are beaches and a variety of commerce and services.
The house was built in the middle of the 20th century, in the image of the secular houses of the Portuguese noble families. Various noble materials were used in its construction, from stone slabs recovered from churches and other manor houses, to wood, and notable paintings were made on the panelled ceilings of the main rooms, also combining finishes from various eras, from extensive tile panels from the 17th and 18th century, original stone arches from the 16th century, stone vaulted ceilings, fireplace stones from the 18th century and other pieces from France, Italy, Germany, Venice and Greece that can be seen inside.
Ancient Portuguese tiles are evident in the building, conferring a very unique harmony and beauty. It also highlights the lining of the pool with tiles by painter and ceramist Manuel Cargaleiro.
With two floors, the house has two main entrances, one for each floor, one with access through the gardens, the other through a side staircase to the patio allocated to car parking. From the several balconies you can enjoy a clear view of the surrounding nature and also of the magnificent ornate boxwood garden complemented with several shrub species and a small pond that are in front.
On the 1st floor there is a large entrance hall with a superb stone staircase with tiled walls, the main living room with an 18th century stone fireplace and magnificent old stone arches that decorate and define the transition between the various spaces with access to the main balcony of the house, providing a lovely view of the gardens, and the dining room that allows you to enjoy a view of the pool and support area. This is followed by a spacious Library/Office, also with a fireplace and connection to the veranda, a guest bathroom, kitchen, pantry and staff room with bathroom. In the private wing there are two large suites, one of them with access to the main veranda, and two more interconnected bedrooms, with a bathroom.
On the first floor, also with an entrance hall and the same finishing touches as the upper floor, there are two huge suites, in addition to the majestic halls, namely the huge hall of arches, and the old library, privileged spaces for holding parties, which connect to an outside porch.
With access separated by a patio where a parking area is configured, there is also a large wine cellar, storage areas, engine rooms and a caretaker’s house.
The chapel, in the area adjacent to the Manor House, was also built according to the techniques used in the old Portuguese chapels.
There is also a second building with several rooms, a wine press, warehouses and old stables for horses.
The forestry part of the property, composed of eucalyptus trees, is being exploited by a forestry entity which ensures the cleaning and conservation of the woods and paths. The property also has an artificial pond.
Quiet place with privacy and excellent road access, just 30 minutes from Lisbon.
Nearby there are beaches and a variety of commerce and services.
Contact
Farm 10 Bedrooms
Barcarena, Oeiras, Distrito de Lisboa
Used · 450m²
buy
2.600.000 €
Imposing farmhouse for its interior architecture and with ample outdoor spaces where tranquility prevaces maintaining the Centenary Moth.
House with Magic, comfort, freedom, moments, stories, joy, life color.
Land with 5760 m2 with fruit trees, vines, Figueiras, Medronheiros. Marmaleiros, mandarins and a huge vegetation.
Swimming pool and tank with changing rooms with natural surroundings.
Three water mines, well.
Oven.
Two annexes T1 with 208 m2
Room with fireplace in the middle of the two annexes.
Patio to place tent for events.
Two floors with 450m2
1st floor
2 rooms, one with fireplace, kitchen with wine cellar, 1 bedroom and bathroom.
2nd Floor
5 rooms of which 4 with WC and a living room.
Points of interest
International School.
Universidade Atlântica-University School of Business Sciences, health, technologies and engineering.
The powder factory is located in the Barcarena Valley, installing a few Ferrarias in 1487, for the manufacture of weapons in the 17TH century.
Powder factory with green spaces, picnic park, children’s playground, restaurant and bar, an open-air auditorium with a capacity for 700 people.
Outdoor activities with workshops, theatre, archaeological Study Center, nurseries.
To visit the garden of the boiler of engineers, the Garden of Olives, the square of the sun, the courtyard of the Swarm, the building of workshops of the steam workshops and the building of the Galgas.
It is 25 minutes from Lisbon Airport with the greatest ease of access. Come visit!
House with Magic, comfort, freedom, moments, stories, joy, life color.
Land with 5760 m2 with fruit trees, vines, Figueiras, Medronheiros. Marmaleiros, mandarins and a huge vegetation.
Swimming pool and tank with changing rooms with natural surroundings.
Three water mines, well.
Oven.
Two annexes T1 with 208 m2
Room with fireplace in the middle of the two annexes.
Patio to place tent for events.
Two floors with 450m2
1st floor
2 rooms, one with fireplace, kitchen with wine cellar, 1 bedroom and bathroom.
2nd Floor
5 rooms of which 4 with WC and a living room.
Points of interest
International School.
Universidade Atlântica-University School of Business Sciences, health, technologies and engineering.
The powder factory is located in the Barcarena Valley, installing a few Ferrarias in 1487, for the manufacture of weapons in the 17TH century.
Powder factory with green spaces, picnic park, children’s playground, restaurant and bar, an open-air auditorium with a capacity for 700 people.
Outdoor activities with workshops, theatre, archaeological Study Center, nurseries.
To visit the garden of the boiler of engineers, the Garden of Olives, the square of the sun, the courtyard of the Swarm, the building of workshops of the steam workshops and the building of the Galgas.
It is 25 minutes from Lisbon Airport with the greatest ease of access. Come visit!
Contact
Farm 20 Bedrooms
Oeiras e São Julião da Barra, Paço de Arcos e Caxias, Distrito de Lisboa
Used · 1,600m²
View Sea
buy
12.500.000 €
’Quinta do Relógio is an extraordinary property located in Paço d’Arcos, halfway between Lisboa and Cascais, facing the Tagus River’s mouth.
This mansion is set in the famous ’Estrada Marginal’ in the steps of Paço d’ Arcos´s hill and it stands for its solid volume and Neoclassic beautiful design. Due to its fantastic location the property was once used as the portuguese royal family’s summer house.
The mansion was designed by famous italian architects Giuseppe Cinatti and Aquiles Rambois and it was built in 1860. The property is named after the famous clock-tower which gives it a lot of character. It also has other buildings like the horse stables and others to serve the main house.
The mansion has three storeys, connected by a large stairway in the centre of the building. It has great light exposure due to its large skylight.
’In total, the mansion and its adjacent buildings have 26 rooms
- 6 Living-rooms
- 20 Bedrooms
- 6 Bathrooms
The Built area complies 1600 sqm set in a 5600 sqm plot.
We can find different types of large trees, diversified vegetation and some ponds in the garden.’
This mansion is set in the famous ’Estrada Marginal’ in the steps of Paço d’ Arcos´s hill and it stands for its solid volume and Neoclassic beautiful design. Due to its fantastic location the property was once used as the portuguese royal family’s summer house.
The mansion was designed by famous italian architects Giuseppe Cinatti and Aquiles Rambois and it was built in 1860. The property is named after the famous clock-tower which gives it a lot of character. It also has other buildings like the horse stables and others to serve the main house.
The mansion has three storeys, connected by a large stairway in the centre of the building. It has great light exposure due to its large skylight.
’In total, the mansion and its adjacent buildings have 26 rooms
- 6 Living-rooms
- 20 Bedrooms
- 6 Bathrooms
The Built area complies 1600 sqm set in a 5600 sqm plot.
We can find different types of large trees, diversified vegetation and some ponds in the garden.’
Contact
Farm 7 Bedrooms
Oeiras e São Julião da Barra, Paço de Arcos e Caxias, Distrito de Lisboa
Used · 1,610m²
View Sea
buy
12.500.000 €
Overlooking the Tagus River and the Atlantic Ocean, this impressive property offers approximately 150 metres of sea frontage and is situated just 30 metres from the ocean, providing unrivalled sea front views.
With a total area of 5,399 m², the property includes a magnificent garden, a historic palace, an annex, a garage for four cars, a stable and a total of around 40 rooms.
The main building, spread over two floors, has an elegant and functional layout. The porch, entrance hall and imposing staircase, lit by a magnificent skylight with the family crest, create an atmosphere of luxury and tradition.
The entire property is walled, guaranteeing privacy and security. It is currently self-sufficient in water, thanks to an aqueduct built to capture rainwater, which runs under the Marginal Road to the sea.
The fantastic gardens, adorned with centuries-old dragon trees, offer a breathtaking view of the ocean, creating the sensation of being suspended over the water.
Classified as a protected heritage site under the environmental and built heritage safeguard plan, as well as a property of municipal value by the Municipality of Oeiras, this property is not only a safe investment, but also a piece of history and culture.
This is a unique opportunity to acquire an exclusive property, rich in history and charm, with the potential to be a luxury retreat or a prestigious tourist attraction.
With a total area of 5,399 m², the property includes a magnificent garden, a historic palace, an annex, a garage for four cars, a stable and a total of around 40 rooms.
The main building, spread over two floors, has an elegant and functional layout. The porch, entrance hall and imposing staircase, lit by a magnificent skylight with the family crest, create an atmosphere of luxury and tradition.
The entire property is walled, guaranteeing privacy and security. It is currently self-sufficient in water, thanks to an aqueduct built to capture rainwater, which runs under the Marginal Road to the sea.
The fantastic gardens, adorned with centuries-old dragon trees, offer a breathtaking view of the ocean, creating the sensation of being suspended over the water.
Classified as a protected heritage site under the environmental and built heritage safeguard plan, as well as a property of municipal value by the Municipality of Oeiras, this property is not only a safe investment, but also a piece of history and culture.
This is a unique opportunity to acquire an exclusive property, rich in history and charm, with the potential to be a luxury retreat or a prestigious tourist attraction.
Contact
Mansion 30 Bedrooms
Paço de Arcos, Oeiras e São Julião da Barra, Paço de Arcos e Caxias, Distrito de Lisboa
Used · 1,616m²
With Garage
buy
12.500.000 €
Palace next to the Marginal with river front view
Possibility to make Boutique Hotel
Fantastic Palace on Avenida Marginal in Paço de Arcos, in front of the sea.
The unique property in the Lisbon region, is ideal for business headquarters, charming hotel being allowed to add 1,150 m2 to the current construction area, or for residence.
In the gardens of the Palace stands out the Clock Tower that gave its name to the property.
Quinta do Relógio dates from the nineteenth century, having been built by Tomás Maria Bessone, being completed in 1860, under the direction of the Architect Cinatti of Siena, who gave it a strong Italian influence.
Later, it was a summer residence of His Royal Highness King Ferdinand II of Portugal.
At this time, the property belongs to the heirs of D. António Luís Freitas de
Lancastre Basto and Baharem, descendants of His Royal Highness King John I and Philippa of Lancaster, Queen of Portugal and daughter of John of Gaunt, 2nd Duke of Lancaster, son of Edward III, King of England.
The property has a language and an ambience markedly Neoclassical, present in the sumptuousness of the ornamentation of the buildings, surrounded by an important vegetation where several rare species stand out, for their size and antiquity, namely the Araucaria (Araucaria bidwilli), the Plane Trees (Platanus sp. Orientalis) and especially the Dragoeiros (Dracaena draco), all of these specimens hundreds of years old and facing the sea.
The property is located on Avenida Marginal Lisboa-Cascais, about 30 minutes from the center of Lisbon and Lisbon International Airport.
The entire property, and particularly the main façade of the Palace, faces directly south, over the Tagus River and the Atlantic Ocean.
Possibility to make Boutique Hotel
Fantastic Palace on Avenida Marginal in Paço de Arcos, in front of the sea.
The unique property in the Lisbon region, is ideal for business headquarters, charming hotel being allowed to add 1,150 m2 to the current construction area, or for residence.
In the gardens of the Palace stands out the Clock Tower that gave its name to the property.
Quinta do Relógio dates from the nineteenth century, having been built by Tomás Maria Bessone, being completed in 1860, under the direction of the Architect Cinatti of Siena, who gave it a strong Italian influence.
Later, it was a summer residence of His Royal Highness King Ferdinand II of Portugal.
At this time, the property belongs to the heirs of D. António Luís Freitas de
Lancastre Basto and Baharem, descendants of His Royal Highness King John I and Philippa of Lancaster, Queen of Portugal and daughter of John of Gaunt, 2nd Duke of Lancaster, son of Edward III, King of England.
The property has a language and an ambience markedly Neoclassical, present in the sumptuousness of the ornamentation of the buildings, surrounded by an important vegetation where several rare species stand out, for their size and antiquity, namely the Araucaria (Araucaria bidwilli), the Plane Trees (Platanus sp. Orientalis) and especially the Dragoeiros (Dracaena draco), all of these specimens hundreds of years old and facing the sea.
The property is located on Avenida Marginal Lisboa-Cascais, about 30 minutes from the center of Lisbon and Lisbon International Airport.
The entire property, and particularly the main façade of the Palace, faces directly south, over the Tagus River and the Atlantic Ocean.
Contact
Farm 8 Bedrooms
Alhandra, São João dos Montes e Calhandriz, Vila Franca de Xira, Distrito de Lisboa
Used · 573m²
buy
1.100.000 €
Quinta T8 em Vila Franca de Xira
Fantástica Quinta T8 com 9.934m2, com 751 m2 de área bruta de construção em Vila Franca de Xira. A moradia possui acabamentos de alta qualidade, onde podemos destacar, estores eléctricos, ar condicionado central, pavimento em tábua corrida na zona dos quartos, 2 cozinhas totalmente equipadas com eletrodomésticos AEG, 2 salas com lareira, painéis solares, lavandaria e casas de máquinas. No exterior, podemos encontrar telheiro com churrasqueira, forno a lenha e W.C., ainda um anexo para arrumos. Zona bastante tranquila, com quintas na zona envolvente, bem com uma vista desafogada. Localiza-se no alto de Vila franca de Xira, a 10 minutos da entrada da A1 Vila Franca de Xira. Ideal para 2 famílias ou mesmo para negócio, tipo casa de repouso, derivado ao número de quartos, bem como áreas e espaços envolvente. Excelente relação qualidade preço, por isso, não perca esta oportunidade, marcando desde já a sua visita.
Piso 1:
Cozinha - 25.25m2 com varanda com 19m2
Sala de jantar - 28.05m2
Sala de estar - 22.85m2
Hall de entrada - 28.45m2
Quarto 1 em Suíte - 20m2 com Closet 5.85m2, varanda 5m2
W.C. Suíte - 7.45m2
Quarto 2 - 16.50m2 com roupeiro
Quarto 3 - 19m2 com varanda 5m2
Quarto 4 - 16.50m2 com roupeiro
Quarto 5 em Suíte - 10.35m2
W.C. Suíte - 6.45m2
W.C. - 5.85m2 com banheira
W.C. - 9.90m2 com base de duche
Hall dos quartos - 12.75m2
Piso 0:
Cozinha - 36.55m2
Sala de estar - 29.15m2
Hall - 10.75m2
Quarto 1 em Suíte - 17.50m2 com roupeiro
W.C. Suíte - 5m2 com polibã
Quarto 2 - 15.45m2
W.C. 6.35m2 com base de duche
Quarto 3 - 11.70m2
Lavandaria - 18.35m2
Casa das máquinas - 4.60m2
Garagem - 67.35m2
Estacionamento coberto - 40m2
;ID RE/MAX: (telefone)
Fantástica Quinta T8 com 9.934m2, com 751 m2 de área bruta de construção em Vila Franca de Xira. A moradia possui acabamentos de alta qualidade, onde podemos destacar, estores eléctricos, ar condicionado central, pavimento em tábua corrida na zona dos quartos, 2 cozinhas totalmente equipadas com eletrodomésticos AEG, 2 salas com lareira, painéis solares, lavandaria e casas de máquinas. No exterior, podemos encontrar telheiro com churrasqueira, forno a lenha e W.C., ainda um anexo para arrumos. Zona bastante tranquila, com quintas na zona envolvente, bem com uma vista desafogada. Localiza-se no alto de Vila franca de Xira, a 10 minutos da entrada da A1 Vila Franca de Xira. Ideal para 2 famílias ou mesmo para negócio, tipo casa de repouso, derivado ao número de quartos, bem como áreas e espaços envolvente. Excelente relação qualidade preço, por isso, não perca esta oportunidade, marcando desde já a sua visita.
Piso 1:
Cozinha - 25.25m2 com varanda com 19m2
Sala de jantar - 28.05m2
Sala de estar - 22.85m2
Hall de entrada - 28.45m2
Quarto 1 em Suíte - 20m2 com Closet 5.85m2, varanda 5m2
W.C. Suíte - 7.45m2
Quarto 2 - 16.50m2 com roupeiro
Quarto 3 - 19m2 com varanda 5m2
Quarto 4 - 16.50m2 com roupeiro
Quarto 5 em Suíte - 10.35m2
W.C. Suíte - 6.45m2
W.C. - 5.85m2 com banheira
W.C. - 9.90m2 com base de duche
Hall dos quartos - 12.75m2
Piso 0:
Cozinha - 36.55m2
Sala de estar - 29.15m2
Hall - 10.75m2
Quarto 1 em Suíte - 17.50m2 com roupeiro
W.C. Suíte - 5m2 com polibã
Quarto 2 - 15.45m2
W.C. 6.35m2 com base de duche
Quarto 3 - 11.70m2
Lavandaria - 18.35m2
Casa das máquinas - 4.60m2
Garagem - 67.35m2
Estacionamento coberto - 40m2
;ID RE/MAX: (telefone)
Contact
Palace 20 Bedrooms
Oeiras e São Julião da Barra, Paço de Arcos e Caxias, Distrito de Lisboa
Used · 2,000m²
View Sea
buy
12.500.000 €
Wonderful 19th century mansion, located in Paço de Arcos, facing the sea.
This historic palace was the residence of King Portuguese D. Fernando II and is protected heritage as it continues to belong to heirs of the royal family. The architecture of this palace is neoclassical and its gardens include a wide variety of trees and greenery.
The mansion implanted at the foot of the hillside, stands out for its large volume and its rectilinear lines of great beauty, in Neoclassical style.
Social life in this great house has known, in the past, days of great intensity and glamour. The Royal Family attended the great feasts that took place there during the bathing season, because King Ferdinand II (widower of D. Maria II) and his second wife, the Countess of Edla (Elise Friederike Hensler), both protectors of the arts and artists, were housed here in the 1970s.
Built for a holiday home by Tomás Maria Bessone (Viscount of Bessone), the architects chosen to design the Palace and the landscape were the Italians José Cinatti and Achilles Rambois, who at the time were the architects of fashion. Inside the property was also built a tower with a clock and that eventually gave the name to the farm. The works begun in 1856 lasted for 4 years and included a number of other support buildings, such as stables and various service areas.
With a total of 40 rooms, this palace includes several buildings. The interior of the property is classically decorated with quality materials, 2 floors with several living and dining rooms, with fantastic fireplaces and painted ceilings. This mansion also has an office room and library with a fantastic panoramic view of the sea.
The garden benefits from 5 589m2 with covered area, has several garages, stables, staff house, an independent apartment, patio and storage. This property also has a fantastic 40m2 terrace with sea views.
Overlooking the Tagus River and the Atlantic Ocean, with approximately 150 meters facing the sea, located at a distance of about 30 meters from the Ocean.
This property of 5399 m2 consists of a magnificent garden, a palace, an annex, a garage for 4 cars, a stable, with a total of about 40 rooms.
The main building is distributed over 2 floors where around the central space is distributed the porch, the entrance hall and an imposing staircase illuminated by a magnificent skylight with the family coat of arms..
The entire property is walled, is currently self-sufficient in water and has built an aqueduct for rainwater that passes under neath the Marginal Road to the Sea.
Fantastic gardens with centuries-old dragon trees and with a breathtaking view of the sea, giving the feeling of being on top of the sea.
Classified as heritage protected by the environmental safeguard plan.
Particularly important is that this property is exempt from any kind of taxes (IMI and IMT). Pre-existing buildings can be expanded and can be deployed by new buildings, provided that existing characteristics are respected.
The unique property in the Lisbon region, is ideal for business office, charming hotel being allowed to add 1,150 m2 to the current construction area.
You are exempt from any kind of taxes and any kind of charges, financial (banks, finance, etc.) or others.
According to the plans of the Municipality of Oeiras will be continued and built, in front of the property, a Promenade that will connect Paço de Arcos to Caxias and Oeiras. This Promenade is intended for the movement of people and a bicycle path.
According to the plans of the Municipality of Oeiras will be built a marina, in Paço de Arcos, to host yachts or other pleasure boats and promote the development of the luxury tourist segment in the area.
According to the Plan for The Protection of Built and Environmental Heritage of the Municipality of Oeiras, the property is classified as ’Grade B Farm’, which implies that pre-existing buildings can be expanded and new buildings can be implemented, provided that they respect the characteristics of existing buildings and surrounding areas.
This property will allow you to build a hotel, or a luxury 3rd age home, or a museum, or a company headquarters or a single dwelling.
SF Group provides its customers with the maximum experience, quality and professionalism in several areas. In this way they created the brands, SF Properties, SF Signature, SF Investments and SF Exclusive, in order to provide a complete service, from the acquisition of a property, investments, financing, legal and tax advice, relocation, concierge, architecture, interior design, decoration and real estate management. The relationship, empathy and personalized service, aim to create a service tailored to the needs of each client - tailor made.
We are committed to a strict standard of quality and professionalism.
This historic palace was the residence of King Portuguese D. Fernando II and is protected heritage as it continues to belong to heirs of the royal family. The architecture of this palace is neoclassical and its gardens include a wide variety of trees and greenery.
The mansion implanted at the foot of the hillside, stands out for its large volume and its rectilinear lines of great beauty, in Neoclassical style.
Social life in this great house has known, in the past, days of great intensity and glamour. The Royal Family attended the great feasts that took place there during the bathing season, because King Ferdinand II (widower of D. Maria II) and his second wife, the Countess of Edla (Elise Friederike Hensler), both protectors of the arts and artists, were housed here in the 1970s.
Built for a holiday home by Tomás Maria Bessone (Viscount of Bessone), the architects chosen to design the Palace and the landscape were the Italians José Cinatti and Achilles Rambois, who at the time were the architects of fashion. Inside the property was also built a tower with a clock and that eventually gave the name to the farm. The works begun in 1856 lasted for 4 years and included a number of other support buildings, such as stables and various service areas.
With a total of 40 rooms, this palace includes several buildings. The interior of the property is classically decorated with quality materials, 2 floors with several living and dining rooms, with fantastic fireplaces and painted ceilings. This mansion also has an office room and library with a fantastic panoramic view of the sea.
The garden benefits from 5 589m2 with covered area, has several garages, stables, staff house, an independent apartment, patio and storage. This property also has a fantastic 40m2 terrace with sea views.
Overlooking the Tagus River and the Atlantic Ocean, with approximately 150 meters facing the sea, located at a distance of about 30 meters from the Ocean.
This property of 5399 m2 consists of a magnificent garden, a palace, an annex, a garage for 4 cars, a stable, with a total of about 40 rooms.
The main building is distributed over 2 floors where around the central space is distributed the porch, the entrance hall and an imposing staircase illuminated by a magnificent skylight with the family coat of arms..
The entire property is walled, is currently self-sufficient in water and has built an aqueduct for rainwater that passes under neath the Marginal Road to the Sea.
Fantastic gardens with centuries-old dragon trees and with a breathtaking view of the sea, giving the feeling of being on top of the sea.
Classified as heritage protected by the environmental safeguard plan.
Particularly important is that this property is exempt from any kind of taxes (IMI and IMT). Pre-existing buildings can be expanded and can be deployed by new buildings, provided that existing characteristics are respected.
The unique property in the Lisbon region, is ideal for business office, charming hotel being allowed to add 1,150 m2 to the current construction area.
You are exempt from any kind of taxes and any kind of charges, financial (banks, finance, etc.) or others.
According to the plans of the Municipality of Oeiras will be continued and built, in front of the property, a Promenade that will connect Paço de Arcos to Caxias and Oeiras. This Promenade is intended for the movement of people and a bicycle path.
According to the plans of the Municipality of Oeiras will be built a marina, in Paço de Arcos, to host yachts or other pleasure boats and promote the development of the luxury tourist segment in the area.
According to the Plan for The Protection of Built and Environmental Heritage of the Municipality of Oeiras, the property is classified as ’Grade B Farm’, which implies that pre-existing buildings can be expanded and new buildings can be implemented, provided that they respect the characteristics of existing buildings and surrounding areas.
This property will allow you to build a hotel, or a luxury 3rd age home, or a museum, or a company headquarters or a single dwelling.
SF Group provides its customers with the maximum experience, quality and professionalism in several areas. In this way they created the brands, SF Properties, SF Signature, SF Investments and SF Exclusive, in order to provide a complete service, from the acquisition of a property, investments, financing, legal and tax advice, relocation, concierge, architecture, interior design, decoration and real estate management. The relationship, empathy and personalized service, aim to create a service tailored to the needs of each client - tailor made.
We are committed to a strict standard of quality and professionalism.
Contact
See more Farms and Estates Used, for Sale, in Distrito de Lisboa
Bedrooms
Zones
Can’t find the property you’re looking for?
