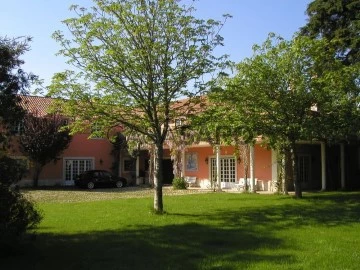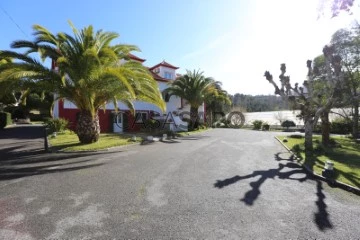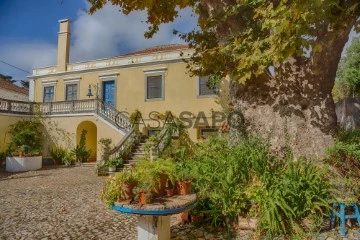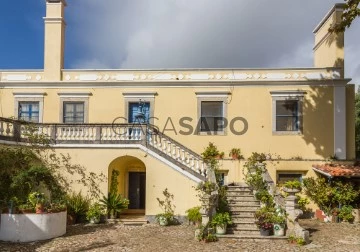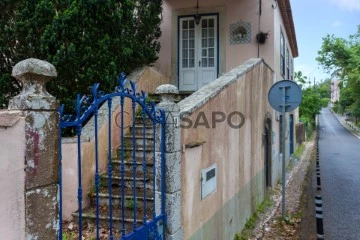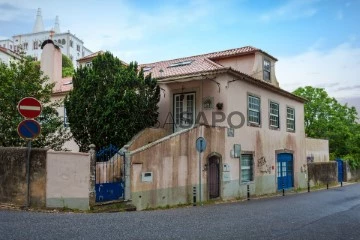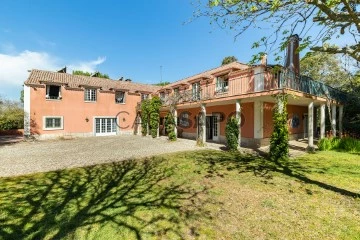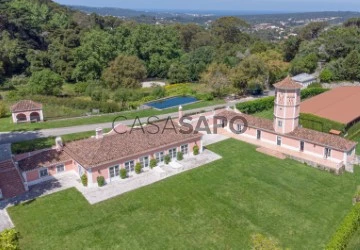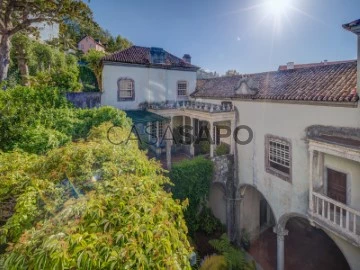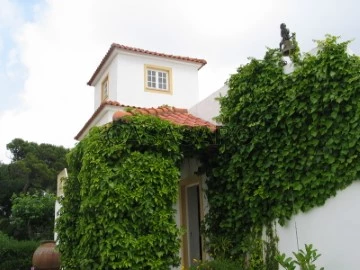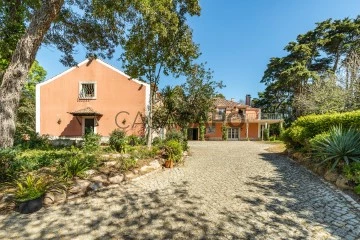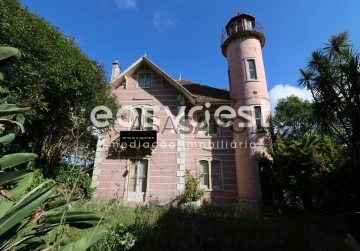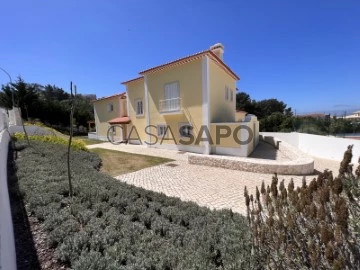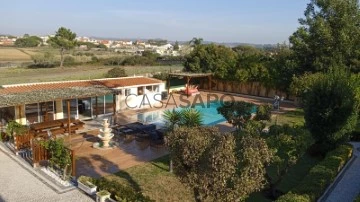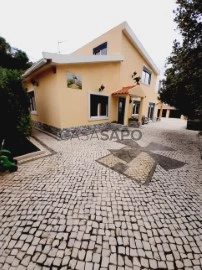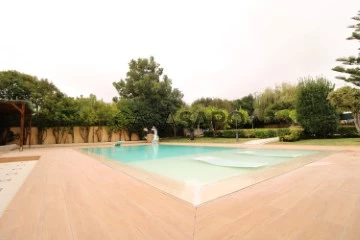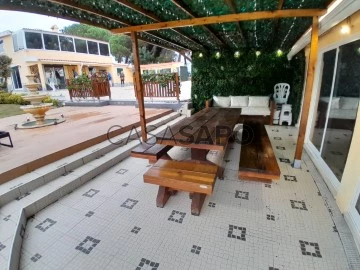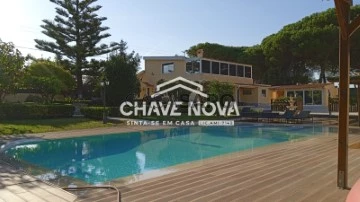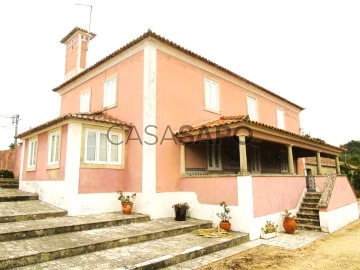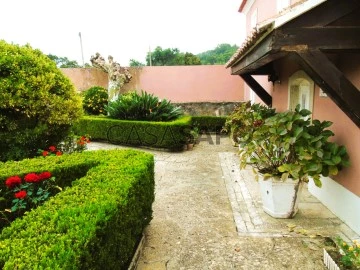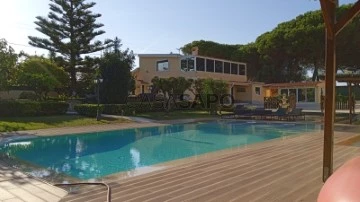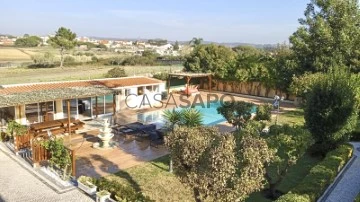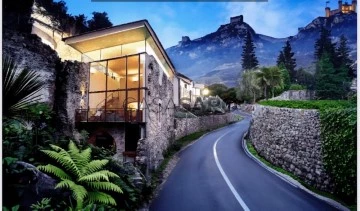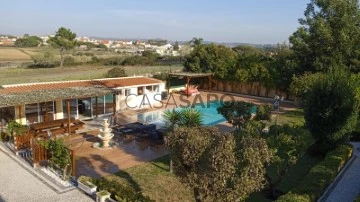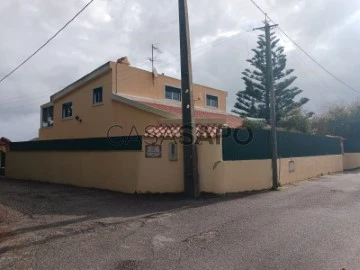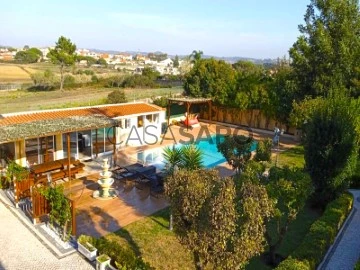Farms and Estates
Rooms
Price
More filters
32 Farms and Estates least recent, for Sale, in Sintra, with Garage/Parking
Map
Order by
Least recent
Farm
São Pedro de Sintra (São Pedro Penaferrim), S.Maria e S.Miguel, S.Martinho, S.Pedro Penaferrim, Distrito de Lisboa
Used · 900m²
With Garage
buy
7.400.000 €
Following a project dating from 1963, Quinta Nova de s. Pedro-Sintra was built during the first half of the Decade of 60 and fully restored in the middle of the Decade of 80. Deployed in a total area of 35,000 m2, the main building has a total area of 900 m2, distributed between halls and rooms support dependencies. It also has homemade House, attachments for accommodation of animals, tennis court, swimming pool, the pool attachment, water tank fueled by natural spring, and vast area of garden and forest park divided into lawns and several plant species.
S. Pedro de Sintra, as well as the town of Sintra, has always been a place of choice, its mild Summers and mild winters, fruit of specific micro climate caused by natural conditions offered by the Serra de Sintra.
Classified World Heritage by UNESCO, the historical core of Sintra, in which the property, represents a unique setting in the world in terms of wealth, justified by its surrounding landscape of great natural beauty and architectural denoting a combination of moths in deep harmony with the surrounding natural environment; representing the fifth New a clear example of this situation. Showing a moth with varied examples of traditional Portuguese architecture, but with a deep rationality in the use of interior spaces.
Several illustrious figures, elected the area as a location of choice, the title, the Kings of Spain, at the time of his exile, had in s. Pedro de Sintra one of its shelters.
S. Pedro de Sintra, as well as the town of Sintra, has always been a place of choice, its mild Summers and mild winters, fruit of specific micro climate caused by natural conditions offered by the Serra de Sintra.
Classified World Heritage by UNESCO, the historical core of Sintra, in which the property, represents a unique setting in the world in terms of wealth, justified by its surrounding landscape of great natural beauty and architectural denoting a combination of moths in deep harmony with the surrounding natural environment; representing the fifth New a clear example of this situation. Showing a moth with varied examples of traditional Portuguese architecture, but with a deep rationality in the use of interior spaces.
Several illustrious figures, elected the area as a location of choice, the title, the Kings of Spain, at the time of his exile, had in s. Pedro de Sintra one of its shelters.
Contact
Farm 8 Bedrooms
Ribeira de Sintra (São Martinho), S.Maria e S.Miguel, S.Martinho, S.Pedro Penaferrim, Distrito de Lisboa
Used · 550m²
With Garage
buy
1.980.000 €
Magnifica Quinta in Sintra 12 rooms, with 720m2 in building plot of land with 8,380 m2.
Fully equipped for housing, Rural tourism and events of diverse nature.
In the fantastic scenery of Sintra found this excellent property in Manor extremely quiet, with stunning view over the Serra de Sintra, 10 minutes from the historic centre of the village. A World Heritage Site.
Fully equipped for housing, Rural tourism and events of diverse nature.
In the fantastic scenery of Sintra found this excellent property in Manor extremely quiet, with stunning view over the Serra de Sintra, 10 minutes from the historic centre of the village. A World Heritage Site.
Contact
Farm Land 6 Bedrooms +2
Alto do Forte, Rio de Mouro, Sintra, Distrito de Lisboa
Used · 393m²
With Garage
buy
2.990.000 €
The history of this stunning estate started in the early 20th century.
The 6 hectares property comprises the manor which was completely remodeled in 1967 by the renowned architect Vassalo Rosa, with 7 habitable rooms, on 2 floors, with magnificent 18th century tile panels, a large kitchen, dining room and living room with assorted tiles, high decorated ceilings, 5 bedrooms and an office. The total area is 400 m2.
Another building (’caretakers house’) with 2 floors and 2 wings, includes on the top floor 5 divisions, two kitchens and two bathrooms. On the lower floor, there is a cellar / oven, storage for agricultural equipment and garage for 4 cars.
Near the main house there is also an atelier with a large kitchen area and two emblematic chimneys; animal shelter and well with water tank with mine. Backyard and refreshing garden with vegetable garden and lake for fishes.
The remaining area has numerous trees and pine trees, flanked by the Laje creek.
Very good sun exposure with panoramic views over the whole property.
This property was part of the scenario of the film ’The Guilt’ of António Vitorino de Almeida (1981).
Rural estate with very good quiet location, though close to commercial areas and good road access (IC 19, CREL and A16), near Lisbon, Oeiras and Cascais.
There is news of this area in the Middle Ages; documents from the15th century give us account of leases of agricultural land owned by residents of Rio de Mouro.
In the first half of the 20th century, Rio de Mouro was a quiet village in the municipality of Sintra known as a land of good waters and great air, which could still be characterized as a rural parish with its farmhouses, vineyards, olive groves and orchards.
The 6 hectares property comprises the manor which was completely remodeled in 1967 by the renowned architect Vassalo Rosa, with 7 habitable rooms, on 2 floors, with magnificent 18th century tile panels, a large kitchen, dining room and living room with assorted tiles, high decorated ceilings, 5 bedrooms and an office. The total area is 400 m2.
Another building (’caretakers house’) with 2 floors and 2 wings, includes on the top floor 5 divisions, two kitchens and two bathrooms. On the lower floor, there is a cellar / oven, storage for agricultural equipment and garage for 4 cars.
Near the main house there is also an atelier with a large kitchen area and two emblematic chimneys; animal shelter and well with water tank with mine. Backyard and refreshing garden with vegetable garden and lake for fishes.
The remaining area has numerous trees and pine trees, flanked by the Laje creek.
Very good sun exposure with panoramic views over the whole property.
This property was part of the scenario of the film ’The Guilt’ of António Vitorino de Almeida (1981).
Rural estate with very good quiet location, though close to commercial areas and good road access (IC 19, CREL and A16), near Lisbon, Oeiras and Cascais.
There is news of this area in the Middle Ages; documents from the15th century give us account of leases of agricultural land owned by residents of Rio de Mouro.
In the first half of the 20th century, Rio de Mouro was a quiet village in the municipality of Sintra known as a land of good waters and great air, which could still be characterized as a rural parish with its farmhouses, vineyards, olive groves and orchards.
Contact
Farm 5 Bedrooms
Sintra (Santa Maria e São Miguel), S.Maria e S.Miguel, S.Martinho, S.Pedro Penaferrim, Distrito de Lisboa
For refurbishment · 370m²
With Garage
buy
2.100.000 €
Videos on movie symbol, above.
In the heart of the ’Vila de Sintra’, next to the National Palace, you will find this unique opportunity of purchase.
Location in ARU zone - Urban Rehabilitation Area.
Plot with a total of 6520m2, result of the sum of 2 plots, 1 rustic with 5640m2 and 1 urban with 880m2. In this last one, there is a villa with traditional Portuguese design, with a total of 520m2, for remodeling, composed of ground floor, 1st floor and habitable attic and terraces.
Distribution of Divisions
Lower R/C
3 studios with kitchenette and full bathroom, with entrance separate from the rest of the villa
Upper R/C
2 bedrooms, 2 kitchens, pantry, living room with fireplace, dining room, 2 full bathrooms
Loft
Fully habitable with full bathroom
Land construction area for another purpose: 1.630m2, maximum 9m2 height (2 floors above ground) and 326m2 underground. These numbers can be increased in case of a Municipal Interest Project or Collective Use
Contact me to find out more about this opportunity.
In the heart of the ’Vila de Sintra’, next to the National Palace, you will find this unique opportunity of purchase.
Location in ARU zone - Urban Rehabilitation Area.
Plot with a total of 6520m2, result of the sum of 2 plots, 1 rustic with 5640m2 and 1 urban with 880m2. In this last one, there is a villa with traditional Portuguese design, with a total of 520m2, for remodeling, composed of ground floor, 1st floor and habitable attic and terraces.
Distribution of Divisions
Lower R/C
3 studios with kitchenette and full bathroom, with entrance separate from the rest of the villa
Upper R/C
2 bedrooms, 2 kitchens, pantry, living room with fireplace, dining room, 2 full bathrooms
Loft
Fully habitable with full bathroom
Land construction area for another purpose: 1.630m2, maximum 9m2 height (2 floors above ground) and 326m2 underground. These numbers can be increased in case of a Municipal Interest Project or Collective Use
Contact me to find out more about this opportunity.
Contact
Farm 8 Bedrooms
São Pedro de Sintra (Santa Maria e São Miguel), S.Maria e S.Miguel, S.Martinho, S.Pedro Penaferrim, Distrito de Lisboa
Used · 900m²
With Garage
buy
7.400.000 €
It is called Quinta Nova de S. Pedro, it was built in Sintra during the first half of the 60’s, dating from 1963, it was completely restored in the middle of the 80’s and will have belonged, among other owners, to Imelda Marcos, the woman of the three thousand pairs of shoes that she was then married to the former Philippine president Ferdinand Marcos.
Located in a total area of 35,000 m2, the main building has a total area of 900 m2, divided into lounges, rooms and support facilities.
It also has a caretaker’s house, annexes for housing animals, tennis court, swimming pool, pool support annex, water tank supplied by a natural spring, and a vast area of garden and forest park divided between lawns and various plant species.
S. Pedro de Sintra, as well as the town of Sintra, has always been a place of choice, thanks to its mild summers and mild winters, as a result of the specific microclimate caused by the natural conditions provided by the Serra de Sintra.
A UNESCO World Heritage Site, the Historic Center of Sintra, in which the property is located, represents a unique setting in the world in terms of landscape richness, justified by its surroundings of great natural and architectural beauty, denoting a combination of traces in deep harmony. with the surrounding natural environment; Quinta Nova represents a clear example of this situation.
Presenting a design with various examples of what is traditional Portuguese architecture, but with a deep rationality in the use of interior spaces.
With a privileged location and easy access, it guarantees all privacy and fabulous views over the mountains in the heart of Sintra.
Located in a total area of 35,000 m2, the main building has a total area of 900 m2, divided into lounges, rooms and support facilities.
It also has a caretaker’s house, annexes for housing animals, tennis court, swimming pool, pool support annex, water tank supplied by a natural spring, and a vast area of garden and forest park divided between lawns and various plant species.
S. Pedro de Sintra, as well as the town of Sintra, has always been a place of choice, thanks to its mild summers and mild winters, as a result of the specific microclimate caused by the natural conditions provided by the Serra de Sintra.
A UNESCO World Heritage Site, the Historic Center of Sintra, in which the property is located, represents a unique setting in the world in terms of landscape richness, justified by its surroundings of great natural and architectural beauty, denoting a combination of traces in deep harmony. with the surrounding natural environment; Quinta Nova represents a clear example of this situation.
Presenting a design with various examples of what is traditional Portuguese architecture, but with a deep rationality in the use of interior spaces.
With a privileged location and easy access, it guarantees all privacy and fabulous views over the mountains in the heart of Sintra.
Contact
Farm 10 Bedrooms
Sintra (Santa Maria e São Miguel), S.Maria e S.Miguel, S.Martinho, S.Pedro Penaferrim, Distrito de Lisboa
Used · 959m²
With Garage
buy
24.000.000 €
Estate dating back to the 18th century, 42 hectares of land and a 2,500 sqm building, in Monserrate, Serra de Sintra. In addition to the Main House (777 sqm), the property also has a Pigeon Coop, a Reception Hall, 18 horse box stalls, a covered area for horse riding and 3 open equestrian fields (2,100, 1,740 and 1,000 sqm). The Main House is decorated with early 20th century tile panels by the famous fresco painter José Tiago Basalisa. The land is composed of dense forest with several species such as pines, cork oaks, chestnut trees, oaks, laurels, and acacias, among others. There is a neo-Gothic spring grotto and it is said that Queen Amélia was a regular presence in picnics in these woods. The estate was owned by the Marquis of Pombal - hence its name - and by the Viscount of Monserrate, Sir Francis Cook (who ordered the construction of the Monserrate Palace). The estate comprises a beautiful garden and an outdoor swimming pool.
Easy access to Colares, the historic centre of Sintra, Várzea de Sintra, 10 minutes from Praia Grande and Praia das Maçãs, and 25 minutes from the access to motorways A16 and A5. 45 minutes from Lisbon Airport and city centre.
Easy access to Colares, the historic centre of Sintra, Várzea de Sintra, 10 minutes from Praia Grande and Praia das Maçãs, and 25 minutes from the access to motorways A16 and A5. 45 minutes from Lisbon Airport and city centre.
Contact
Mansion 6 Bedrooms Triplex
Centro (São Pedro Penaferrim), S.Maria e S.Miguel, S.Martinho, S.Pedro Penaferrim, Sintra, Distrito de Lisboa
Used · 1,189m²
With Garage
buy
7.000.000 €
Near the Parish of São Martinho, in the old sintrense village, stands the ’Palace of ribafria’ (also known as Casa Pombal) built in 1534 by Gaspar Gonçalves, to whom in 1541 was granted the title of Lord of Ribafria.
This property remained in the possession of that family until 1727, the year it was acquired by the archpriest of the Holy Patriarchal Church, Paulo de Carvalho de Ataíde and who later bequeathed it to his nephew Sebastião Jose de Carvalho e Mello, Count of Oeiras and Marques de Pombal.
Inspired by the Renaissance style still marked by medieval tradition, this property was transformed by successive restorations, the result of different benefit campaigns.
Deep in the flanks of the mountains and the three bodies of buildings arranged in U, this property is distributed by a paradisiacal garden, overflowing with light overlooking the entire sintra mountain range and historical monuments such as pena palace and moorish castle and a panoramic view of the beaches and the sea.
From the entrance, an elegant lobby sets the tone of the house. Domed by warheads supported by a set of arches and center lines that are born from each angle is also ornamented by eardrums representing traditional medieval motifs and ’modern’ vault closures like this sun-shaped house. However, the most interesting aspect is the separation of the courtyard by two arches of perfect curves supported by very Italianized-style capitals with their vaults and mascharões.
Its interiors preserve all its richness and history, highlighting itself at the top of the dining room, a balcony, with lambril of Mudejar tiles and cover with ribbed vault, topped by three arcades, which overlap two medallions sporting busts carved in high relief and can be inserted by their plastic materialization, insert in the tradition of Nicolas Chanterene. ’French Nicholas’ to the center impose sums up a small circular fountain with central element in alabaster. The Manueline chapel is integrated into the building and has long been closed.
Two centuries later, following the earthquake of 1755, religious offices were celebrated here, since according to the accounts of the time the church of St. Martin situated opposite had been badly damaged. Since the house suffered damage to the owner at this time, the Marques de Pombal remade the façade.
The ’Palace of Ribafria’ is a historic house that represents the true treasure of the Portuguese Renaissance.
Ideal for a future museum in Sintra.
This property remained in the possession of that family until 1727, the year it was acquired by the archpriest of the Holy Patriarchal Church, Paulo de Carvalho de Ataíde and who later bequeathed it to his nephew Sebastião Jose de Carvalho e Mello, Count of Oeiras and Marques de Pombal.
Inspired by the Renaissance style still marked by medieval tradition, this property was transformed by successive restorations, the result of different benefit campaigns.
Deep in the flanks of the mountains and the three bodies of buildings arranged in U, this property is distributed by a paradisiacal garden, overflowing with light overlooking the entire sintra mountain range and historical monuments such as pena palace and moorish castle and a panoramic view of the beaches and the sea.
From the entrance, an elegant lobby sets the tone of the house. Domed by warheads supported by a set of arches and center lines that are born from each angle is also ornamented by eardrums representing traditional medieval motifs and ’modern’ vault closures like this sun-shaped house. However, the most interesting aspect is the separation of the courtyard by two arches of perfect curves supported by very Italianized-style capitals with their vaults and mascharões.
Its interiors preserve all its richness and history, highlighting itself at the top of the dining room, a balcony, with lambril of Mudejar tiles and cover with ribbed vault, topped by three arcades, which overlap two medallions sporting busts carved in high relief and can be inserted by their plastic materialization, insert in the tradition of Nicolas Chanterene. ’French Nicholas’ to the center impose sums up a small circular fountain with central element in alabaster. The Manueline chapel is integrated into the building and has long been closed.
Two centuries later, following the earthquake of 1755, religious offices were celebrated here, since according to the accounts of the time the church of St. Martin situated opposite had been badly damaged. Since the house suffered damage to the owner at this time, the Marques de Pombal remade the façade.
The ’Palace of Ribafria’ is a historic house that represents the true treasure of the Portuguese Renaissance.
Ideal for a future museum in Sintra.
Contact
Farm 11 Bedrooms
Fachada (São João das Lampas), São João das Lampas e Terrugem, Sintra, Distrito de Lisboa
Used · 326m²
With Garage
buy
1.700.000 €
Multi-purpose farm, for leisure and/or grow your business!
S. João das Lampas/SINTRA
For housing and/or commercial, agricultural and livestock exploitation.
Located near the magical village of Sintra and beaches such as the Azenhas do Mar and Praia do Magoito.
Private gross Area: 326sqm
11 Rooms
Flat terrain fully walled with 30,000sqm
2 Water capture holes
Automatic gate
Due to the numerous licensed constructions for commercial area you can become a Hotel of Charme or Rural tourism, a farm of weddings and parties, or so many other businesses that need a flat space, ample and easy access.
Comprising several buildings and gardens also have areas of pine forest and orchard.
It was a property of avian exploration and there are still many peacocks and pheasons, which give it a very special environment.
MAIN HOUSE (T5 + 1):
ABP: 326M2
RC House and 1st floor with 5 + 1 bedrooms, 4WC, 3 rooms, kitchen, terrace.
HOUSE 2 (T3):
3 bedrooms, living room, kitchen, WC.
OFFICE (T1):
Hall, living room, bedroom and WC.
PARTY PAVILION (1.000 M2):
Several lounges, semi-equipped industrial kitchen, 3WC, 1 bedroom plus a tower with 2 divisions/rooms.
1 WAREHOUSES OF INDUSTRIAL ACTIVITY (320M2).
PASTURE and ARVENSES CROPS (apples, Marmelos, pears, lemons, oranges, tangerines, peaches, plunes and figs).
Various stockyards and agricultural warehouses.
S. João das Lampas/SINTRA
For housing and/or commercial, agricultural and livestock exploitation.
Located near the magical village of Sintra and beaches such as the Azenhas do Mar and Praia do Magoito.
Private gross Area: 326sqm
11 Rooms
Flat terrain fully walled with 30,000sqm
2 Water capture holes
Automatic gate
Due to the numerous licensed constructions for commercial area you can become a Hotel of Charme or Rural tourism, a farm of weddings and parties, or so many other businesses that need a flat space, ample and easy access.
Comprising several buildings and gardens also have areas of pine forest and orchard.
It was a property of avian exploration and there are still many peacocks and pheasons, which give it a very special environment.
MAIN HOUSE (T5 + 1):
ABP: 326M2
RC House and 1st floor with 5 + 1 bedrooms, 4WC, 3 rooms, kitchen, terrace.
HOUSE 2 (T3):
3 bedrooms, living room, kitchen, WC.
OFFICE (T1):
Hall, living room, bedroom and WC.
PARTY PAVILION (1.000 M2):
Several lounges, semi-equipped industrial kitchen, 3WC, 1 bedroom plus a tower with 2 divisions/rooms.
1 WAREHOUSES OF INDUSTRIAL ACTIVITY (320M2).
PASTURE and ARVENSES CROPS (apples, Marmelos, pears, lemons, oranges, tangerines, peaches, plunes and figs).
Various stockyards and agricultural warehouses.
Contact
Farm 8 Bedrooms
São Pedro de Sintra (São Pedro Penaferrim), S.Maria e S.Miguel, S.Martinho, S.Pedro Penaferrim, Distrito de Lisboa
Used · 900m²
With Garage
buy
7.400.000 €
Exquisite estate situated in Sintra, occupying a sprawling plot of land measuring 35,000 sqm, with a substantial construction area of 1,290 sqm.
Nestled in the central area of S. Pedro de Sintra, this property boasts breathtaking views of the surrounding mountains and enjoys a privileged location with convenient access.
The estate comprises several exceptional features, including the main house, caretakers’ residence, garage, an interior garden that complements the splendid swimming pool, a tennis court, a water source, a water deposit, an expansive garden area, an orchard, and a forest park.
The main house, spanning 860 sqm, spans three floors. The ground floor welcomes visitors with a grand marble entrance hall leading to a spacious living room adorned with a fireplace, an elegant dining room, a well-appointed kitchen, a pantry, a guest bathroom, a gym, quarters for staff, a laundry room, and an additional pantry. The upper floor hosts the bedrooms, while a generously sized terrace on this level offers marvelous vistas of the Serra de Sintra. The lower level encompasses a large garage, a technical area, and ample storage space.
To support the pool area, a charming winter garden is thoughtfully incorporated.
Originally constructed in 1963, the house underwent a meticulous restoration in the 1980s.
Sintra, situated amidst the verdant mountains and azure sea, holds the esteemed distinction of being classified as a World Heritage Site by UNESCO. This unique locale presents an idyllic place to reside, characterized by awe-inspiring natural landscapes, architectural splendor, and a pleasantly mild climate.
This exceptional property represents an outstanding investment opportunity, whether as a private residence or as a high-end luxury tourism venture.
Conveniently located just 25 kilometers from Lisbon and the main airport, the estate offers excellent accessibility.
Nestled in the central area of S. Pedro de Sintra, this property boasts breathtaking views of the surrounding mountains and enjoys a privileged location with convenient access.
The estate comprises several exceptional features, including the main house, caretakers’ residence, garage, an interior garden that complements the splendid swimming pool, a tennis court, a water source, a water deposit, an expansive garden area, an orchard, and a forest park.
The main house, spanning 860 sqm, spans three floors. The ground floor welcomes visitors with a grand marble entrance hall leading to a spacious living room adorned with a fireplace, an elegant dining room, a well-appointed kitchen, a pantry, a guest bathroom, a gym, quarters for staff, a laundry room, and an additional pantry. The upper floor hosts the bedrooms, while a generously sized terrace on this level offers marvelous vistas of the Serra de Sintra. The lower level encompasses a large garage, a technical area, and ample storage space.
To support the pool area, a charming winter garden is thoughtfully incorporated.
Originally constructed in 1963, the house underwent a meticulous restoration in the 1980s.
Sintra, situated amidst the verdant mountains and azure sea, holds the esteemed distinction of being classified as a World Heritage Site by UNESCO. This unique locale presents an idyllic place to reside, characterized by awe-inspiring natural landscapes, architectural splendor, and a pleasantly mild climate.
This exceptional property represents an outstanding investment opportunity, whether as a private residence or as a high-end luxury tourism venture.
Conveniently located just 25 kilometers from Lisbon and the main airport, the estate offers excellent accessibility.
Contact
Mansion 17 Bedrooms
S.Maria e S.Miguel, S.Martinho, S.Pedro Penaferrim, Sintra, Distrito de Lisboa
For refurbishment · 886m²
With Garage
buy
2.190.000 €
MAKE THE BEST DEAL WITH US
Discover the most recent mansion in the historic center of Sintra, with a housing tourism project in the final stages of approval, comprising:
2nd floor: 3 suites + 1 single room with lounge
1st floor: 4 double suites + 1 superior suite with lounge
Floor 0: 4 double suites + 1 superior suite with lounge
Floor -1: Bar + breakout room + 2 living rooms + 2 dining rooms
Floor -2: 1 suite + 1 suite with living room
Attachment:
1st floor: Studio consisting of kitchen, bedroom and bathroom.
Floor 0: Garage
You can also enjoy a garden with 1700m2 and private parking in the palace.
In addition to being an extraordinary property, it has excellent access to transport:
- 2 min from Sintra train station;
- 1 min by bus;
Having gastronomic experiences on the doorstep is what your guests want:
- 2 minutes from the restaurant ’A Raposa’;
- 3 minutes from the ’Incomum by Luis Santos’ restaurant;
- 2 minutes from the ’Raíz Sintra’ restaurant;
- 10 min Café Paris.
For moments of relaxation, you can take the opportunity to discover the city:
- 7 min Palace of the Villa;
- 15 min Monserrate Park;
- 20 min Pena Palace;
- 15 min Palace and Quinta da Regaleira.
Sintra, Monte da Lua, is a place full of magic and mystery where nature and Man come together in such a perfect symbiosis that UNESCO has classified it as a World Heritage Site.
Sintra is a tourist town at the foot of the Sintra Mountains in Portugal, close to the capital, Lisbon. Long a royal sanctuary, its wooded grounds are studded with pastel farmhouses and palaces. The National Palace of Sintra, in Moorish and Manueline style, is distinguished by its two stunning identical chimneys and elaborate tiles. The hilltop 19th-century Pena National Palace is known for its extravagant design and stunning views.
We take care of your credit process, without bureaucracy, presenting the best solutions for each client.
Credit intermediary certified by Banco de Portugal under number 0001802.
We help you with the whole process! Contact us directly or leave your information and we’ll follow-up shortly
Discover the most recent mansion in the historic center of Sintra, with a housing tourism project in the final stages of approval, comprising:
2nd floor: 3 suites + 1 single room with lounge
1st floor: 4 double suites + 1 superior suite with lounge
Floor 0: 4 double suites + 1 superior suite with lounge
Floor -1: Bar + breakout room + 2 living rooms + 2 dining rooms
Floor -2: 1 suite + 1 suite with living room
Attachment:
1st floor: Studio consisting of kitchen, bedroom and bathroom.
Floor 0: Garage
You can also enjoy a garden with 1700m2 and private parking in the palace.
In addition to being an extraordinary property, it has excellent access to transport:
- 2 min from Sintra train station;
- 1 min by bus;
Having gastronomic experiences on the doorstep is what your guests want:
- 2 minutes from the restaurant ’A Raposa’;
- 3 minutes from the ’Incomum by Luis Santos’ restaurant;
- 2 minutes from the ’Raíz Sintra’ restaurant;
- 10 min Café Paris.
For moments of relaxation, you can take the opportunity to discover the city:
- 7 min Palace of the Villa;
- 15 min Monserrate Park;
- 20 min Pena Palace;
- 15 min Palace and Quinta da Regaleira.
Sintra, Monte da Lua, is a place full of magic and mystery where nature and Man come together in such a perfect symbiosis that UNESCO has classified it as a World Heritage Site.
Sintra is a tourist town at the foot of the Sintra Mountains in Portugal, close to the capital, Lisbon. Long a royal sanctuary, its wooded grounds are studded with pastel farmhouses and palaces. The National Palace of Sintra, in Moorish and Manueline style, is distinguished by its two stunning identical chimneys and elaborate tiles. The hilltop 19th-century Pena National Palace is known for its extravagant design and stunning views.
We take care of your credit process, without bureaucracy, presenting the best solutions for each client.
Credit intermediary certified by Banco de Portugal under number 0001802.
We help you with the whole process! Contact us directly or leave your information and we’ll follow-up shortly
Contact
Farm Land 4 Bedrooms Triplex
São Pedro de Sintra (Santa Maria e São Miguel), S.Maria e S.Miguel, S.Martinho, S.Pedro Penaferrim, Distrito de Lisboa
New · 491m²
With Garage
buy
1.780.000 €
New luxury 4 bedroom villa, with traditional Portuguese architecture, located on a plot of land with an area of 1,900.00 m2 and a footprint of 189.85 m2, gross construction area of 491.80 m2.
Location in a prime, calm and safe area, in harmony with the surrounding landscape, beautiful views of the countryside.
Year of housing completion 2021;
Good sun exposure;
Built with noble, simple and elegant materials; Quite unobstructed compartments;
The villa has porches, terraces, patio, garden, swimming pool with deck, service patio, plot completely fenced with walls;
Ground floor - large entrance hall/foyer, 1 suite with closet and bathroom with bathtub, dining room, living room, kitchen (equipped), treatment room. laundry, 1 bathroom, service patio, 2 porches and 1 terrace - (facing south);
1st Floor - 1 master suite with dressing room and 1 bathroom with bathtub and shower, 2 suites with bathroom and closet, living room and terrace;
Basement - large garage (for 6 vehicles - 129.00 m2) and large hall with access to the ground floor.
Technique/Equipment:
- Hall, living rooms, suites, dressing room and vestibule - floating wood flooring;
- Contemporary kitchen equipped with built-in appliances;
- Bathrooms and kitchens - ceramic flooring;
- Alarm;
- Solar System - consisting of 2 collectors and 1 300l tank;
- Double glazing with high thermal and acoustic insulation;
- Air conditioning - MITSUBISH;
- Automatic irrigation;
- Electric blinds
- Video surveillance;
- Armored door;
- Tilt-and-turn windows;
- PVC frames;
- Central Heating;
- Bathroom crockery - ROCA;
- Heated towel rails;
- Garden with automatic irrigation;
It has all services very close by, from the market, cafes, restaurants, etc.;
650 m from supermarkets;
750 m from Portela de Sintra;
1.5 km from the center of Sintra, Palace of Justice of Sintra, gardens, museums, etc.;
8 km of golf courses;
12 km from Praia Grande and Praia das Maças;
16 km Cascais;
25 km from Cabo da Roca;
28 km Lisbon;
32 km airport.
NOTE: Accepts exchange of total value or more, buildings or mansions, for a higher value you can pay the difference;
(Does not accept individual apartments or parts of a building).
Location in a prime, calm and safe area, in harmony with the surrounding landscape, beautiful views of the countryside.
Year of housing completion 2021;
Good sun exposure;
Built with noble, simple and elegant materials; Quite unobstructed compartments;
The villa has porches, terraces, patio, garden, swimming pool with deck, service patio, plot completely fenced with walls;
Ground floor - large entrance hall/foyer, 1 suite with closet and bathroom with bathtub, dining room, living room, kitchen (equipped), treatment room. laundry, 1 bathroom, service patio, 2 porches and 1 terrace - (facing south);
1st Floor - 1 master suite with dressing room and 1 bathroom with bathtub and shower, 2 suites with bathroom and closet, living room and terrace;
Basement - large garage (for 6 vehicles - 129.00 m2) and large hall with access to the ground floor.
Technique/Equipment:
- Hall, living rooms, suites, dressing room and vestibule - floating wood flooring;
- Contemporary kitchen equipped with built-in appliances;
- Bathrooms and kitchens - ceramic flooring;
- Alarm;
- Solar System - consisting of 2 collectors and 1 300l tank;
- Double glazing with high thermal and acoustic insulation;
- Air conditioning - MITSUBISH;
- Automatic irrigation;
- Electric blinds
- Video surveillance;
- Armored door;
- Tilt-and-turn windows;
- PVC frames;
- Central Heating;
- Bathroom crockery - ROCA;
- Heated towel rails;
- Garden with automatic irrigation;
It has all services very close by, from the market, cafes, restaurants, etc.;
650 m from supermarkets;
750 m from Portela de Sintra;
1.5 km from the center of Sintra, Palace of Justice of Sintra, gardens, museums, etc.;
8 km of golf courses;
12 km from Praia Grande and Praia das Maças;
16 km Cascais;
25 km from Cabo da Roca;
28 km Lisbon;
32 km airport.
NOTE: Accepts exchange of total value or more, buildings or mansions, for a higher value you can pay the difference;
(Does not accept individual apartments or parts of a building).
Contact
Farm 3 Bedrooms Duplex
São João das Lampas e Terrugem, Sintra, Distrito de Lisboa
Used · 341m²
With Garage
buy
995.000 €
Farm with 3 bedroom villa with swimming pool sold together with a plot of rustic land contiguous to the area of the house with a total of 840m².
Floor 0
Living room with kitchen in open space equipped with all appliances.
Equipped laundry. On this floor we have a living room with wood burning stove.
Suite with a dressing room, toilet with shower, toilet, washbasin and towel warmer. The 2 bedrooms both have fitted wardrobes.
A guest toilet with an area of 10 m² with double sink, whirlpool bath, hydromassage cabin and towel warmer.
Floor 1
Living room with dressing room with an excellent area (57m²).
Enclosed terrace in sunroom with 20m², service toilet with washbasin, whirlpool bath, hydromassage cabin and towel warmer.
Individual electric heaters, electric shutters managed by telephone.
It has video surveillance.
Exterior
Overflow pool with heated water jacuzzi.
Garden with automatic programmed irrigation.
Library and a 22 m² ’Telheiro’ WC.
Room with 37m² for ’Storage’.
Garage for 2 cars plus a room with 70m².
Kennel with 7m².
Equipped kitchen to support the pool with 20 m², pergola and toilet with sauna 13 m².
Motor house 4 m² plus one borehole.
Automatic gates for access to vehicles, Portuguese pavement in the circulation areas.
CALL NOW and schedule an appointment with (url hidden)
We have excellent partnerships to provide you with the best offer of:
Mortgages.
Insurance
Budgets for works (total or partial).
Energy certification.
Count on us!
Floor 0
Living room with kitchen in open space equipped with all appliances.
Equipped laundry. On this floor we have a living room with wood burning stove.
Suite with a dressing room, toilet with shower, toilet, washbasin and towel warmer. The 2 bedrooms both have fitted wardrobes.
A guest toilet with an area of 10 m² with double sink, whirlpool bath, hydromassage cabin and towel warmer.
Floor 1
Living room with dressing room with an excellent area (57m²).
Enclosed terrace in sunroom with 20m², service toilet with washbasin, whirlpool bath, hydromassage cabin and towel warmer.
Individual electric heaters, electric shutters managed by telephone.
It has video surveillance.
Exterior
Overflow pool with heated water jacuzzi.
Garden with automatic programmed irrigation.
Library and a 22 m² ’Telheiro’ WC.
Room with 37m² for ’Storage’.
Garage for 2 cars plus a room with 70m².
Kennel with 7m².
Equipped kitchen to support the pool with 20 m², pergola and toilet with sauna 13 m².
Motor house 4 m² plus one borehole.
Automatic gates for access to vehicles, Portuguese pavement in the circulation areas.
CALL NOW and schedule an appointment with (url hidden)
We have excellent partnerships to provide you with the best offer of:
Mortgages.
Insurance
Budgets for works (total or partial).
Energy certification.
Count on us!
Contact
Farm 3 Bedrooms
São João das Lampas e Terrugem, Sintra, Distrito de Lisboa
Used · 218m²
With Garage
buy
995.000 €
Vende-se Quinta com moradia V3, com piscina e Lote terreno rustico em Sintra
Quinta com moradia V3 com piscina, vendida em conjunto com um lote de terreno rústico contiguo á área da casa com um total de 840m².
Moradia V3 composta por:
Piso 0
- Sala em open space com a cozinha com 49m2, equipada com todos os eletrodomésticos;
- Sala de estar com lareira e recuperador de calor;
- Lavandaria com 4m2 e equipada;
- Suíte com 19m2, com um closet e WC com base de duche e aquecedor de toalhas;
- 2 quarto ambos com roupeiros;
- WC de serviço com 10m2, com lavatório duplo, banheira de hidromassagem, cabine hidromassagem e aquecedor de toalhas;
Piso 1
- Sala com 57 e com closet;
- Terraço fechado em marquise com 20m2;
- WC serviço com 6,5m2, com banheira de hidromassagem, cabine de hidromassagem e aquecedor de toalhas;
- Aquecimentos elétricos individuais.
- Estores elétricos geridos por telefone.
- Vídeo vigilância.
Exterior
- Piscina de transbordo com jacuzzi de água aquecida.
- Cozinha equipada de apoio à piscina com 20m², com pergola e WC com sauna 13 m2.
- Jardim com rega automática programada.
- Biblioteca e um WC ’Telheiro’ com 22 m².
- Sala com 37m² para ’Arrumos’.
- Garagem para 2 carros e com 1 sala com 70m².
- Portões automáticos de acesso aos veículos, com Calçada Portuguesa nas zonas de circulação.
- Canil com 7m².
- Casa de motor 4 m2. - Furo.
Excelente localização, em zona tranquila, Cerca de 14 minutos Comboio, com Escolas e Hipermercados a cerca de 25 minutos, próximo de comércio, com acessos à N247, A16, A 5,1km da Vila de Sintra, com Palácio Nacional de Sintra, Palácio Nacional da Pena, Parque e Palácio de Monserrate, Quinta Regaleira.
Fica a cerca de 19 minutos das Praias, (Praia do Magoito, Praia das Azenhas do Mar e Praia das Maças). A 20 minutos da Ericeira.
Se procura uma Fantástica Quinta, com terraço e piscina, se gosta de acordar ao som dos pássaros, se gosta do cheiro da Natureza, e ainda como bónus um lote de tereno rustico, então fale connosco e marque a sua visita
Somos intermediários de crédito devidamente autorizados pelo Banco de Portugal, com o nº 0004006 e fazemos a gestão de todo o seu processo de financiamento sempre com as melhores soluções do mercado.
Quinta com moradia V3 com piscina, vendida em conjunto com um lote de terreno rústico contiguo á área da casa com um total de 840m².
Moradia V3 composta por:
Piso 0
- Sala em open space com a cozinha com 49m2, equipada com todos os eletrodomésticos;
- Sala de estar com lareira e recuperador de calor;
- Lavandaria com 4m2 e equipada;
- Suíte com 19m2, com um closet e WC com base de duche e aquecedor de toalhas;
- 2 quarto ambos com roupeiros;
- WC de serviço com 10m2, com lavatório duplo, banheira de hidromassagem, cabine hidromassagem e aquecedor de toalhas;
Piso 1
- Sala com 57 e com closet;
- Terraço fechado em marquise com 20m2;
- WC serviço com 6,5m2, com banheira de hidromassagem, cabine de hidromassagem e aquecedor de toalhas;
- Aquecimentos elétricos individuais.
- Estores elétricos geridos por telefone.
- Vídeo vigilância.
Exterior
- Piscina de transbordo com jacuzzi de água aquecida.
- Cozinha equipada de apoio à piscina com 20m², com pergola e WC com sauna 13 m2.
- Jardim com rega automática programada.
- Biblioteca e um WC ’Telheiro’ com 22 m².
- Sala com 37m² para ’Arrumos’.
- Garagem para 2 carros e com 1 sala com 70m².
- Portões automáticos de acesso aos veículos, com Calçada Portuguesa nas zonas de circulação.
- Canil com 7m².
- Casa de motor 4 m2. - Furo.
Excelente localização, em zona tranquila, Cerca de 14 minutos Comboio, com Escolas e Hipermercados a cerca de 25 minutos, próximo de comércio, com acessos à N247, A16, A 5,1km da Vila de Sintra, com Palácio Nacional de Sintra, Palácio Nacional da Pena, Parque e Palácio de Monserrate, Quinta Regaleira.
Fica a cerca de 19 minutos das Praias, (Praia do Magoito, Praia das Azenhas do Mar e Praia das Maças). A 20 minutos da Ericeira.
Se procura uma Fantástica Quinta, com terraço e piscina, se gosta de acordar ao som dos pássaros, se gosta do cheiro da Natureza, e ainda como bónus um lote de tereno rustico, então fale connosco e marque a sua visita
Somos intermediários de crédito devidamente autorizados pelo Banco de Portugal, com o nº 0004006 e fazemos a gestão de todo o seu processo de financiamento sempre com as melhores soluções do mercado.
Contact
Farm
São João das Lampas e Terrugem, Sintra, Distrito de Lisboa
Refurbished · 199m²
With Garage
buy
995.000 €
Sintra - Terrugem - Venda em conjunto de Quinta + lote de terreno Rústico
Quinta c/ Moradia V3 c/ piscina
Moradia contemporânea, com quintal e piscina, repleto de espaços perfeitos para usufruir de momentos de lazer com a sua família, dispõe de lote rústico exterior à Quinta.
Área total do terreno: 1.651 m² : Área de implantação do edifício: 346,77 m² : Área bruta de construção: 341,08 m² : Área bruta dependente: 123,08 m² : Área bruta privativa: 218 m² : Área Descoberta: 1304,23 m²
Composto;
Piso 0
Sala + cozinha em open space 48,70 m² equipado; Lavanderia 3,92 m² equipado; Sala de estar 17,75 m² com recuperador de calor; 3 Quartos, Suíte 18,70m² c/ closet , WC suíte 3,90m² Base de duche, sanita e lavatório, aquecedor de toalhas; 2 quartos de 9,03 m² e 9,15 m², ambos c/ roupeiro; Wc serviço 10,74 m² c/ lavatório duplo, banheira de hidromassagem, cabine hidromassagem, aquecedor de toalhas.
Piso 1
Sala 57,20 m² c/ closet, Terraço fechado em marquise 20,02 m²; WC serviço 6,50 m² c/ Lavatório, banheira de hidromassagem, cabine de hidromassagem, aquecedor de toalhas.
Aquecimentos elétricos individuais; estores eléctricos, geridos por telefone; Vídeo vigilância.
Exterior;
Piscina de transbordo c/ jacuzzi, água aquecida, eliminada;
Jardim c/ rega automática programada;
Biblioteca + WC ’Telheiro’ 21,70 m²;
Sala 36,80 m² ’Arrumos’ ;
Garagem para 2 carros + Sala 69,40 m²;
Arrumos ’Canil’ 7,19 m²;
Cozinha equipada de apoio à piscina ’19,55m²; Pergola;
WC c/ Sauna 12,88 m²;
Casa de motor 4 m²;
Furo.
Portões automáticos de acesso aos veículos, Calçada Portuguesa nas zonas de circulação
Venda em conjunto com Lote de Terreno rústico Área de 840m2, junto à Quinta.
Localizado em zona tranquila, próximo de comércio, com acessos à N247, A16, a 31 Km de Lisboa.
A 5,1km da Vila de Sintra, com Palácio Nacional de Sintra, Palácio Nacional da Pena, Parque e Palácio de Monserrate, Quinta Regaleira.
Praia do Magoito a 9,3 Km.
Praia das Azenhas do Mar a 9,3Km.
Praia das Maças a 10km.
Ref: PA071
Contacte-nos agende a sua visita!
Quinta c/ Moradia V3 c/ piscina
Moradia contemporânea, com quintal e piscina, repleto de espaços perfeitos para usufruir de momentos de lazer com a sua família, dispõe de lote rústico exterior à Quinta.
Área total do terreno: 1.651 m² : Área de implantação do edifício: 346,77 m² : Área bruta de construção: 341,08 m² : Área bruta dependente: 123,08 m² : Área bruta privativa: 218 m² : Área Descoberta: 1304,23 m²
Composto;
Piso 0
Sala + cozinha em open space 48,70 m² equipado; Lavanderia 3,92 m² equipado; Sala de estar 17,75 m² com recuperador de calor; 3 Quartos, Suíte 18,70m² c/ closet , WC suíte 3,90m² Base de duche, sanita e lavatório, aquecedor de toalhas; 2 quartos de 9,03 m² e 9,15 m², ambos c/ roupeiro; Wc serviço 10,74 m² c/ lavatório duplo, banheira de hidromassagem, cabine hidromassagem, aquecedor de toalhas.
Piso 1
Sala 57,20 m² c/ closet, Terraço fechado em marquise 20,02 m²; WC serviço 6,50 m² c/ Lavatório, banheira de hidromassagem, cabine de hidromassagem, aquecedor de toalhas.
Aquecimentos elétricos individuais; estores eléctricos, geridos por telefone; Vídeo vigilância.
Exterior;
Piscina de transbordo c/ jacuzzi, água aquecida, eliminada;
Jardim c/ rega automática programada;
Biblioteca + WC ’Telheiro’ 21,70 m²;
Sala 36,80 m² ’Arrumos’ ;
Garagem para 2 carros + Sala 69,40 m²;
Arrumos ’Canil’ 7,19 m²;
Cozinha equipada de apoio à piscina ’19,55m²; Pergola;
WC c/ Sauna 12,88 m²;
Casa de motor 4 m²;
Furo.
Portões automáticos de acesso aos veículos, Calçada Portuguesa nas zonas de circulação
Venda em conjunto com Lote de Terreno rústico Área de 840m2, junto à Quinta.
Localizado em zona tranquila, próximo de comércio, com acessos à N247, A16, a 31 Km de Lisboa.
A 5,1km da Vila de Sintra, com Palácio Nacional de Sintra, Palácio Nacional da Pena, Parque e Palácio de Monserrate, Quinta Regaleira.
Praia do Magoito a 9,3 Km.
Praia das Azenhas do Mar a 9,3Km.
Praia das Maças a 10km.
Ref: PA071
Contacte-nos agende a sua visita!
Contact
Farm 3 Bedrooms Duplex
São João das Lampas e Terrugem, Sintra, Distrito de Lisboa
Used · 218m²
With Garage
buy
995.000 €
Quinta c/Moradia T3 c/ piscina. Área total do terreno: 1.651m²; área de implantação do edifício: 346,77 m²; área bruta de construção: 341,08m²; área bruta dependente: 123,08m²; área bruta privativa: 218m² e área descoberta: 1304,23m².
Composto por:
Piso 0:
- Sala + cozinha em open space de 48,70m² equipado;
- Lavanderia 3,92m² equipado;
- Sala de estar de 17,75m² com recuperador de calor;
- 3 quartos, sendo um deles suíte de 18,70m² c/ closet, casa de banho suíte de 3,90m² c/base de duche, sanita e lavatório, aquecedor de toalhas; 2 quartos de 9,03m² e 9,15m², ambos c/ roupeiro;
- Casa de Banho de serviço de 10,74 m² c/ lavatório duplo, banheira de hidromassagem, cabine hidromassagem, aquecedor de toalhas.
Piso 1:
- Sala de 57,20 m² c/ closet;
- Terraço fechado em marquise de 20,02 m²;
- Casa de banho de serviço de 6,50 m² c/ lavatório, banheira de hidromassagem, cabine de hidromassagem, aquecedor de toalhas, aquecimentos elétricos individuais; estores elétricos, geridos por telefone; vídeo vigilância.
Exterior:
- Piscina de transbordo c/ jacuzzi, água aquecida;
- Jardim c/ rega automática programada;
- Biblioteca e WC;
- ’Telheiro’ de 21,70 m²;
- Sala de 36,80 m²;
- ’Arrumos’;
- Garagem para 2 carros + sala de 69,40 m²;
- Arrumos ’Canil’ de 7,19 m²;
- Cozinha equipada de apoio à piscina de 19,55m²;
- Pergola;
- WC c/ Sauna de 12,88m²;
- Casa de motor de 4 m²;
- Furo.
- Portões automáticos de acesso aos veículos e calçada portuguesa nas zonas de circulação.
Venda em conjunto com lote de terreno rústico com área total de 840m², junto à Quinta.
Venha visitar Prometo que vai gostar!
Composto por:
Piso 0:
- Sala + cozinha em open space de 48,70m² equipado;
- Lavanderia 3,92m² equipado;
- Sala de estar de 17,75m² com recuperador de calor;
- 3 quartos, sendo um deles suíte de 18,70m² c/ closet, casa de banho suíte de 3,90m² c/base de duche, sanita e lavatório, aquecedor de toalhas; 2 quartos de 9,03m² e 9,15m², ambos c/ roupeiro;
- Casa de Banho de serviço de 10,74 m² c/ lavatório duplo, banheira de hidromassagem, cabine hidromassagem, aquecedor de toalhas.
Piso 1:
- Sala de 57,20 m² c/ closet;
- Terraço fechado em marquise de 20,02 m²;
- Casa de banho de serviço de 6,50 m² c/ lavatório, banheira de hidromassagem, cabine de hidromassagem, aquecedor de toalhas, aquecimentos elétricos individuais; estores elétricos, geridos por telefone; vídeo vigilância.
Exterior:
- Piscina de transbordo c/ jacuzzi, água aquecida;
- Jardim c/ rega automática programada;
- Biblioteca e WC;
- ’Telheiro’ de 21,70 m²;
- Sala de 36,80 m²;
- ’Arrumos’;
- Garagem para 2 carros + sala de 69,40 m²;
- Arrumos ’Canil’ de 7,19 m²;
- Cozinha equipada de apoio à piscina de 19,55m²;
- Pergola;
- WC c/ Sauna de 12,88m²;
- Casa de motor de 4 m²;
- Furo.
- Portões automáticos de acesso aos veículos e calçada portuguesa nas zonas de circulação.
Venda em conjunto com lote de terreno rústico com área total de 840m², junto à Quinta.
Venha visitar Prometo que vai gostar!
Contact
Farm 3 Bedrooms Duplex
Vila Verde (Terrugem), São João das Lampas e Terrugem, Sintra, Distrito de Lisboa
Used · 341m²
With Garage
buy
995.000 €
Área total do terreno: 1.651 m²: Área de implantação do edifício: 346,77 m² : Área bruta de construção: 341,08 m² : Área bruta dependente: 123,08 m² : Área bruta privativa: 218 m² : Área Descoberta: 1304,23 m²
Moradia composta por;
Piso 0
Sala com cozinha em open space 48,70 m² equipada;
Lavandaria 3,92 m² equipada;
Sala de estar 17,75 m² com recuperador de calor;
3 Quartos:
Suíte 18,70m² e closet, WC suíte 3,90m² Base de duche, sanita e lavatório, aquecedor de toalhas;
2 Quarto de 9,03 m² e 9,15 m², ambos com roupeiro;
Wc serviço 10,74 m² com lavatório duplo, banheira de hidromassagem, cabine hidromassagem e aquecedor de toalhas.
Piso 1
Sala 57,20 m² com closet,
Terraço fechado em marquise 20,02 m²;
WC serviço 6,50 m² com banheira de hidromassagem, cabine de hidromassagem e aquecedor de toalhas.
Aquecimentos elétricos individuais; estores elétricos, geridos por telefone; vídeo vigilância.
Exterior;
Piscina de transbordo c/ jacuzzi, água aquecida, eliminada;
Jardim com rega automática programada;
Biblioteca + WC
Telheiro’ 21,70 m²;
Sala 36,80 m² ’Arrumos’ ;
Garagem para 2 carros
Sala 69,40 m²;
Arrumos ’Canil’ 7,19 m²;
Cozinha equipada de apoio à piscina 19,55m²;
Pergola;
WC com Sauna 12,88 m²;
Casa de motor 4 m²;
Furo.
Portões automáticos de acesso aos veículos, Calçada Portuguesa nas zonas de circulação
Venda em conjunto com lote de terreno rústico Área total 840 m², junto à Quinta.
Sinta-se em casa e venha falar connosco
Nossa referência 2023/S850
AMI 3325
Nota informativa: A informação disponibilizada, não dispensa a sua confirmação e não pode ser considerada vinculativa.
Moradia composta por;
Piso 0
Sala com cozinha em open space 48,70 m² equipada;
Lavandaria 3,92 m² equipada;
Sala de estar 17,75 m² com recuperador de calor;
3 Quartos:
Suíte 18,70m² e closet, WC suíte 3,90m² Base de duche, sanita e lavatório, aquecedor de toalhas;
2 Quarto de 9,03 m² e 9,15 m², ambos com roupeiro;
Wc serviço 10,74 m² com lavatório duplo, banheira de hidromassagem, cabine hidromassagem e aquecedor de toalhas.
Piso 1
Sala 57,20 m² com closet,
Terraço fechado em marquise 20,02 m²;
WC serviço 6,50 m² com banheira de hidromassagem, cabine de hidromassagem e aquecedor de toalhas.
Aquecimentos elétricos individuais; estores elétricos, geridos por telefone; vídeo vigilância.
Exterior;
Piscina de transbordo c/ jacuzzi, água aquecida, eliminada;
Jardim com rega automática programada;
Biblioteca + WC
Telheiro’ 21,70 m²;
Sala 36,80 m² ’Arrumos’ ;
Garagem para 2 carros
Sala 69,40 m²;
Arrumos ’Canil’ 7,19 m²;
Cozinha equipada de apoio à piscina 19,55m²;
Pergola;
WC com Sauna 12,88 m²;
Casa de motor 4 m²;
Furo.
Portões automáticos de acesso aos veículos, Calçada Portuguesa nas zonas de circulação
Venda em conjunto com lote de terreno rústico Área total 840 m², junto à Quinta.
Sinta-se em casa e venha falar connosco
Nossa referência 2023/S850
AMI 3325
Nota informativa: A informação disponibilizada, não dispensa a sua confirmação e não pode ser considerada vinculativa.
Contact
Farm 3 Bedrooms
São João das Lampas e Terrugem, Sintra, Distrito de Lisboa
Used · 341m²
With Garage
buy
995.000 €
Quinta com moradia T3, dois pisos, com piscina vendida em conjunto com um lote de terreno rústico contiguo
á área da casa com um total de 840m².
Assim constituída:
Piso 0
Sala com cozinha em open space , cozinha equipada,
Zona de lavandaria , sala de estar com recuperador de calor.
Suíte com um closet, WC com base de duche, 2 quartos com roupeiros.
WC social ( 10 m² ) com lavatório duplo, banheira de hidromassagem, cabine hidromassagem
e aquecedor de toalhas.
Piso 1
Sala com closet com uma excelente área (57m²).
Terraço fechado em marquise com 20m², WC serviço com lavatório, banheira de hidromassagem,
cabine de hidromassagem e aquecedor de toalhas.
Aquecimentos elétricos individuais, estores eléctricos geridos por telefone.
Dispõe de vídeo vigilância.
Exterior
Piscina de transbordo com jacuzzi de água aquecida.
Jardim com rega automática programada.
Biblioteca e um WC ’Telheiro’ com 22 m².
Sala com 37m² para ’Arrumos’.
Garagem para 2 carros mais uma sala com 70m².
Canil com 7m².
Cozinha equipada de apoio à piscina com 20m², pérgola e WC com sauna 13 m².
Casa de motor 4 m² mais um furo.
Portões automáticos de acesso aos veículos, Calçada Portuguesa nas zonas de circulação.
Agende sua visita!
á área da casa com um total de 840m².
Assim constituída:
Piso 0
Sala com cozinha em open space , cozinha equipada,
Zona de lavandaria , sala de estar com recuperador de calor.
Suíte com um closet, WC com base de duche, 2 quartos com roupeiros.
WC social ( 10 m² ) com lavatório duplo, banheira de hidromassagem, cabine hidromassagem
e aquecedor de toalhas.
Piso 1
Sala com closet com uma excelente área (57m²).
Terraço fechado em marquise com 20m², WC serviço com lavatório, banheira de hidromassagem,
cabine de hidromassagem e aquecedor de toalhas.
Aquecimentos elétricos individuais, estores eléctricos geridos por telefone.
Dispõe de vídeo vigilância.
Exterior
Piscina de transbordo com jacuzzi de água aquecida.
Jardim com rega automática programada.
Biblioteca e um WC ’Telheiro’ com 22 m².
Sala com 37m² para ’Arrumos’.
Garagem para 2 carros mais uma sala com 70m².
Canil com 7m².
Cozinha equipada de apoio à piscina com 20m², pérgola e WC com sauna 13 m².
Casa de motor 4 m² mais um furo.
Portões automáticos de acesso aos veículos, Calçada Portuguesa nas zonas de circulação.
Agende sua visita!
Contact
Farm 3 Bedrooms Duplex
São João das Lampas e Terrugem, Sintra, Distrito de Lisboa
Used · 346m²
With Garage
buy
995.000 €
Quinta com Moradia V3 com piscina
Área total do terreno: 1.651 m² : Área de implantação do edifício: 346,77 m² : Área bruta de construção: 341,08 m² : Área bruta dependente: 123,08 m² : Área bruta privativa: 218 m² : Área Descoberta: 1304,23 m²
Composta;
Piso 0
Sala + cozinha em open space 48,70 m² equipada;
Lavanderia 3,92 m² equipada;
Sala de estar 17,75 m² com recuperador de calor;
3 Quartos:
1 Suíte 18,70m² com closet , WC suíte 3,90m² Base de duche, sanita e lavatório, aquecedor de toalhas;
2 quartos de 9,03 m² e 9,15 m², ambos com roupeiro; Wc serviço 10,74 m² com lavatório duplo, banheira de hidromassagem, cabine hidromassagem, aquecedor de toalhas.
Piso 1
Sala 57,20 m² com closet, Terraço fechado em marquise 20,02 m²; WC serviço 6,50 m² com Lavatório, banheira de hidromassagem, cabine de hidromassagem, aquecedor de toalhas.
Aquecimentos elétricos individuais; estores elétricos, geridos por telefone; Vídeo vigilância.
Exterior;
Piscina de transbordo com jacuzzi, água aquecida, eliminada;
Jardim com rega automática programada;
Biblioteca + WC ’Telheiro’ 21,70 m²; Sala 36,80 m² ’Arrumos’ ;
Sala 69,40 m²; Arrumos ’Canil’ 7,19 m²; Cozinha equipada de apoio à piscina ’19,55m²; Pergola; WC com Sauna 12,88 m²;
Casa de motor 4 m²; Furo.
Garagem para 2 carros
Portões automáticos de acesso aos veículos, Calçada Portuguesa nas zonas de circulação
Farm with 3 bedroom villa with swimming pool
Total land area: 1,651 m²: Building footprint: 346.77 m²: Gross construction area: 341.08 m²: Gross dependent area: 123.08 m²: Gross private area: 218 m²: Discovered Area: 1304, 23 m²
Composed;
Floor 0
Living room + kitchen in open space 48.70 m² equipped;
Laundry room 3.92 m² equipped;
Living room 17.75 m² with fireplace;
3 Bedrooms:
1 Suite 18.70 m² with closet, WC suite 3.90 m² Shower tray, toilet and sink, towel warmer;
2 bedrooms measuring 9.03 m² and 9.15 m², both with wardrobes; 10.74 m² service bathroom with double sink, hydromassage bath, hydromassage cabin, towel warmer.
Floor 1
Living room 57.20 m² with closet, Terrace enclosed in awning 20.02 m²; WC service 6.50 m² with washbasin, hydromassage bath, hydromassage cabin, towel warmer.
Individual electric heating; electric blinds, managed by telephone; Video surveillance.
Exterior;
Overflow pool with jacuzzi, heated water, eliminated;
Garden with programmed automatic irrigation;
Library + WC ’Telheiro’ 21.70 m²; Room 36.80 m² ’Storage room’;
Room 69.40 m²; ’Kennel’ storage room 7.19 m²; Equipped kitchen supporting the pool ’19.55 m²; Pergola; WC with Sauna 12.88 m²;
Motor house 4 m²; Hole.
Garage for 2 cars
Automatic vehicle access gates, Portuguese sidewalk in circulation areas
Área total do terreno: 1.651 m² : Área de implantação do edifício: 346,77 m² : Área bruta de construção: 341,08 m² : Área bruta dependente: 123,08 m² : Área bruta privativa: 218 m² : Área Descoberta: 1304,23 m²
Composta;
Piso 0
Sala + cozinha em open space 48,70 m² equipada;
Lavanderia 3,92 m² equipada;
Sala de estar 17,75 m² com recuperador de calor;
3 Quartos:
1 Suíte 18,70m² com closet , WC suíte 3,90m² Base de duche, sanita e lavatório, aquecedor de toalhas;
2 quartos de 9,03 m² e 9,15 m², ambos com roupeiro; Wc serviço 10,74 m² com lavatório duplo, banheira de hidromassagem, cabine hidromassagem, aquecedor de toalhas.
Piso 1
Sala 57,20 m² com closet, Terraço fechado em marquise 20,02 m²; WC serviço 6,50 m² com Lavatório, banheira de hidromassagem, cabine de hidromassagem, aquecedor de toalhas.
Aquecimentos elétricos individuais; estores elétricos, geridos por telefone; Vídeo vigilância.
Exterior;
Piscina de transbordo com jacuzzi, água aquecida, eliminada;
Jardim com rega automática programada;
Biblioteca + WC ’Telheiro’ 21,70 m²; Sala 36,80 m² ’Arrumos’ ;
Sala 69,40 m²; Arrumos ’Canil’ 7,19 m²; Cozinha equipada de apoio à piscina ’19,55m²; Pergola; WC com Sauna 12,88 m²;
Casa de motor 4 m²; Furo.
Garagem para 2 carros
Portões automáticos de acesso aos veículos, Calçada Portuguesa nas zonas de circulação
Farm with 3 bedroom villa with swimming pool
Total land area: 1,651 m²: Building footprint: 346.77 m²: Gross construction area: 341.08 m²: Gross dependent area: 123.08 m²: Gross private area: 218 m²: Discovered Area: 1304, 23 m²
Composed;
Floor 0
Living room + kitchen in open space 48.70 m² equipped;
Laundry room 3.92 m² equipped;
Living room 17.75 m² with fireplace;
3 Bedrooms:
1 Suite 18.70 m² with closet, WC suite 3.90 m² Shower tray, toilet and sink, towel warmer;
2 bedrooms measuring 9.03 m² and 9.15 m², both with wardrobes; 10.74 m² service bathroom with double sink, hydromassage bath, hydromassage cabin, towel warmer.
Floor 1
Living room 57.20 m² with closet, Terrace enclosed in awning 20.02 m²; WC service 6.50 m² with washbasin, hydromassage bath, hydromassage cabin, towel warmer.
Individual electric heating; electric blinds, managed by telephone; Video surveillance.
Exterior;
Overflow pool with jacuzzi, heated water, eliminated;
Garden with programmed automatic irrigation;
Library + WC ’Telheiro’ 21.70 m²; Room 36.80 m² ’Storage room’;
Room 69.40 m²; ’Kennel’ storage room 7.19 m²; Equipped kitchen supporting the pool ’19.55 m²; Pergola; WC with Sauna 12.88 m²;
Motor house 4 m²; Hole.
Garage for 2 cars
Automatic vehicle access gates, Portuguese sidewalk in circulation areas
Contact
Farm 4 Bedrooms Duplex
S.Maria e S.Miguel, S.Martinho, S.Pedro Penaferrim, Sintra, Distrito de Lisboa
Used · 300m²
With Garage
buy
2.850.000 €
Rural farm built in the early 20th century, with wonderful views of the Sintra mountains and the village, Castelo dos Mouros and Palácio da Pena.
Land with 14,300 m2. House with 2 floors, 4 bedrooms, 2 living rooms, bathroom and garage for 2 cars. Caretakers’ house, warehouse and storage room and animal house. Water well.
The house is in a reasonable state of habitability. Attachments and warehouses for recovery.
Land with approved project and ready to build, for the construction of 7 houses, swimming pool and parking, transforming the farm into a condominium.
Sintra area, very quiet, good access and close to shops and services.
Land with 14,300 m2. House with 2 floors, 4 bedrooms, 2 living rooms, bathroom and garage for 2 cars. Caretakers’ house, warehouse and storage room and animal house. Water well.
The house is in a reasonable state of habitability. Attachments and warehouses for recovery.
Land with approved project and ready to build, for the construction of 7 houses, swimming pool and parking, transforming the farm into a condominium.
Sintra area, very quiet, good access and close to shops and services.
Contact
Farm
Terrugem, São João das Lampas e Terrugem, Sintra, Distrito de Lisboa
Used
With Garage
buy
995.000 €
Sale of Farm with 3 Bedroom Villa with Swimming Pool + Rustic plot of land,
Floor 0
Living room + kitchen in open space 48.70 m2 equipped; Laundry 3.92 m2 equipped; Living room 17.75 m2 with fireplace; 3 Bedrooms, Suite 18.70m2 w/ closet, WC suite 3.90m2 Shower base, toilet and washbasin, towel warmer; 2 bedrooms of 9.03 m2 and 9.15 m2, both with wardrobes; Service toilet 10.74 m2 with double washbasin, whirlpool bath, whirlpool cabin, towel warmer.
Floor 1
Living room 57.20 m2 with closet, Terrace enclosed in sunroom 20.02 m2; Service WC 6.50 m2 w/ washbasin, whirlpool bath, whirlpool cabin, towel warmer
Individual electric heaters; electric shutters, managed by telephone; Video surveillance.
Exterior;
Overflow pool with jacuzzi, heated water, eliminated; Garden with programmed automatic irrigation;
Library + WC ’Telheiro’ 21.70 m2; Living room 36.80 m2 ’Storage’ ; Garage for 2 cars + Living room 69.40 m2;
Storage ’Kennel’ 7.19 m2; Equipped kitchen to support the pool ’19.55m2; Pergola; WC w/ Sauna 12.88 m2; Engine house 4 m2; Hole
Automatic gates for access to vehicles, Portuguese pavement in circulation areas
Sale together with a plot of rustic land Total area 840 m2, next to the Quinta.
Floor 0
Living room + kitchen in open space 48.70 m2 equipped; Laundry 3.92 m2 equipped; Living room 17.75 m2 with fireplace; 3 Bedrooms, Suite 18.70m2 w/ closet, WC suite 3.90m2 Shower base, toilet and washbasin, towel warmer; 2 bedrooms of 9.03 m2 and 9.15 m2, both with wardrobes; Service toilet 10.74 m2 with double washbasin, whirlpool bath, whirlpool cabin, towel warmer.
Floor 1
Living room 57.20 m2 with closet, Terrace enclosed in sunroom 20.02 m2; Service WC 6.50 m2 w/ washbasin, whirlpool bath, whirlpool cabin, towel warmer
Individual electric heaters; electric shutters, managed by telephone; Video surveillance.
Exterior;
Overflow pool with jacuzzi, heated water, eliminated; Garden with programmed automatic irrigation;
Library + WC ’Telheiro’ 21.70 m2; Living room 36.80 m2 ’Storage’ ; Garage for 2 cars + Living room 69.40 m2;
Storage ’Kennel’ 7.19 m2; Equipped kitchen to support the pool ’19.55m2; Pergola; WC w/ Sauna 12.88 m2; Engine house 4 m2; Hole
Automatic gates for access to vehicles, Portuguese pavement in circulation areas
Sale together with a plot of rustic land Total area 840 m2, next to the Quinta.
Contact
Farm 3 Bedrooms
São João das Lampas e Terrugem, Sintra, Distrito de Lisboa
Used · 346m²
With Garage
buy
995.000 €
Farm with 3 bedroom villa with pool in Terrugem
Located in an extremely quiet area with little car traffic, this farm has a 3 bedroom villa with swimming pool and is sold together with an adjacent rustic plot of land.
House distributed as follows:
Floor 0
Living room and kitchen in open space with 48.70 m²
The kitchen also has a laundry room of 3.92m2, both properly equipped
Living room with 17.75 m² with fireplace
1 suite with 18.70m² with dressing room.
Full bathroom with shower tray and 3.90m²
2 bedrooms of 9.03 m² and 9.15 m², both with wardrobes
Service toilet with 10.74 m² and double sink, whirlpool bath, hydromassage cabin and towel warmer.
Floor 1
Room with 57.20 m² with closet and closed terrace in a sunroom with 20.02 m² currently functioning as a gym with plenty of sunlight and garden views
Service bathroom with 6.50 m² with washbasin, whirlpool bath, hydromassage cabin and towel warmer.
The house also has individual electric heating; Electric shutters managed by telephone and video surveillance system.
Exterior:
Overflow pool with jacuzzi and heated water
Garden with automatic programmed watering
Annex with library and toilet ’Telheiro’ of 21.70 m²
Storage room with 36.80 m²
Garage for 2 cars + Living room with 69.40 m²;
Storage ’Kennel’ with 7.19 m²
Equipped kitchen to support the pool with 19.55m²;
Pergola and WC w/ Sauna 12.88 m²
Motor house 4 m²
Water borehole in full working order
Automatic gates for access to vehicles, Portuguese pavement in circulation areas
Sale together with a plot of rustic land with a total area of 840 m², next to the Quinta.
Located in an extremely quiet area with little car traffic, this farm has a 3 bedroom villa with swimming pool and is sold together with an adjacent rustic plot of land.
House distributed as follows:
Floor 0
Living room and kitchen in open space with 48.70 m²
The kitchen also has a laundry room of 3.92m2, both properly equipped
Living room with 17.75 m² with fireplace
1 suite with 18.70m² with dressing room.
Full bathroom with shower tray and 3.90m²
2 bedrooms of 9.03 m² and 9.15 m², both with wardrobes
Service toilet with 10.74 m² and double sink, whirlpool bath, hydromassage cabin and towel warmer.
Floor 1
Room with 57.20 m² with closet and closed terrace in a sunroom with 20.02 m² currently functioning as a gym with plenty of sunlight and garden views
Service bathroom with 6.50 m² with washbasin, whirlpool bath, hydromassage cabin and towel warmer.
The house also has individual electric heating; Electric shutters managed by telephone and video surveillance system.
Exterior:
Overflow pool with jacuzzi and heated water
Garden with automatic programmed watering
Annex with library and toilet ’Telheiro’ of 21.70 m²
Storage room with 36.80 m²
Garage for 2 cars + Living room with 69.40 m²;
Storage ’Kennel’ with 7.19 m²
Equipped kitchen to support the pool with 19.55m²;
Pergola and WC w/ Sauna 12.88 m²
Motor house 4 m²
Water borehole in full working order
Automatic gates for access to vehicles, Portuguese pavement in circulation areas
Sale together with a plot of rustic land with a total area of 840 m², next to the Quinta.
Contact
Farm
S.Maria e S.Miguel, S.Martinho, S.Pedro Penaferrim, Sintra, Distrito de Lisboa
For refurbishment · 1,254m²
With Garage
buy
1.625.000 €
Terreno com 3066 m2 com ruína de 1254 m2 - Zona histórica.
Com vistas deslumbrantes, no sopé da serra, com imensas potencialidades.
Com vistas deslumbrantes, no sopé da serra, com imensas potencialidades.
Contact
Farm 3 Bedrooms
São João das Lampas e Terrugem, Sintra, Distrito de Lisboa
Used · 218m²
With Garage
buy
995.000 €
If you are looking for tranquillity, come and discover this magnificent Quinta in Sintra with a 3 bedroom villa set in a plot of land 1651 m2 with traditional Portuguese pavement,
On this same plot, in addition to the 218 m2 villa, you will find an annex for exclusive office use, a closed garage for two cars, another annex with a full kitchen to support the barbecue and a sauna with toilet.
The garden has leisure areas and fruit trees as well as a swimming pool with full sun exposure.
In addition to this lot, you will also have another plot of rustic land with a total area of 840 m2, next to the Quinta.
Description:
Total land area: 1.651 m2
Building area: 346.77 m2
Gross construction area: 341.08 m2
Gross dependent area: 123.08 m2
Gross private area: 218 m2
Uncovered Area: 1304.23 m2
+ 840 m2 of rustic land making a total of 2,521 m2
The villa consists of;
Floor 0
Living room + kitchen in open space 48.70 m² equipped; Laundry 3.92 m² equipped; Living room 17.75 m² with fireplace; 3 Bedrooms, Suite 18.70m² w/ closet, WC suite 3.90m² Shower base, toilet and washbasin, towel warmer; 2 bedrooms of 9.03 m² and 9.15 m², both with wardrobes; Toilet service 10.74 m² w/ double washbasin, whirlpool bath, hydromassage cabin, towel warmer.
Floor 1
Living room 57.20 m² w/ closet, Terrace enclosed in sunroom 20.02 m²; Service WC 6.50 m² w/ Washbasin, whirlpool bath, whirlpool cabin, towel warmer.
Individual electric heaters; electric shutters, managed by telephone; Video surveillance.
Exterior;
Overflow pool with jacuzzi, heated water, eliminated; Garden with programmed automatic irrigation; Library + WC ’Telheiro’ 21.70 m²; Living room 36.80 m² ’Storage’; Garage for 2 cars + Living room 69.40 m²; Storage ’Kennel’ 7.19 m²; Equipped kitchen to support the pool ’19.55m²; Pergola; WC w/ Sauna 12.88 m²; Motor house 4 m²; Hole.
Automatic access gates for vehicles,
Surrounding area:
Schools
Local commerce,
Bank
Easy Access IC 19 and A 16,
Book your visit now
SF Group provides its clients with maximum experience, quality and professionalism in several areas. In this way, the brands SF Properties, SF Signature, SF Investments and SF Exclusive, provide a complete service, from the acquisition of a property, investments, financing, legal and tax advice, relocation, concierge, architecture, interior design, decoration and real estate management. The relationship, empathy and personalised service aim to create a service tailored to the needs of each client - tailor made.
We are committed to a strict standard of quality and professionalism.
On this same plot, in addition to the 218 m2 villa, you will find an annex for exclusive office use, a closed garage for two cars, another annex with a full kitchen to support the barbecue and a sauna with toilet.
The garden has leisure areas and fruit trees as well as a swimming pool with full sun exposure.
In addition to this lot, you will also have another plot of rustic land with a total area of 840 m2, next to the Quinta.
Description:
Total land area: 1.651 m2
Building area: 346.77 m2
Gross construction area: 341.08 m2
Gross dependent area: 123.08 m2
Gross private area: 218 m2
Uncovered Area: 1304.23 m2
+ 840 m2 of rustic land making a total of 2,521 m2
The villa consists of;
Floor 0
Living room + kitchen in open space 48.70 m² equipped; Laundry 3.92 m² equipped; Living room 17.75 m² with fireplace; 3 Bedrooms, Suite 18.70m² w/ closet, WC suite 3.90m² Shower base, toilet and washbasin, towel warmer; 2 bedrooms of 9.03 m² and 9.15 m², both with wardrobes; Toilet service 10.74 m² w/ double washbasin, whirlpool bath, hydromassage cabin, towel warmer.
Floor 1
Living room 57.20 m² w/ closet, Terrace enclosed in sunroom 20.02 m²; Service WC 6.50 m² w/ Washbasin, whirlpool bath, whirlpool cabin, towel warmer.
Individual electric heaters; electric shutters, managed by telephone; Video surveillance.
Exterior;
Overflow pool with jacuzzi, heated water, eliminated; Garden with programmed automatic irrigation; Library + WC ’Telheiro’ 21.70 m²; Living room 36.80 m² ’Storage’; Garage for 2 cars + Living room 69.40 m²; Storage ’Kennel’ 7.19 m²; Equipped kitchen to support the pool ’19.55m²; Pergola; WC w/ Sauna 12.88 m²; Motor house 4 m²; Hole.
Automatic access gates for vehicles,
Surrounding area:
Schools
Local commerce,
Bank
Easy Access IC 19 and A 16,
Book your visit now
SF Group provides its clients with maximum experience, quality and professionalism in several areas. In this way, the brands SF Properties, SF Signature, SF Investments and SF Exclusive, provide a complete service, from the acquisition of a property, investments, financing, legal and tax advice, relocation, concierge, architecture, interior design, decoration and real estate management. The relationship, empathy and personalised service aim to create a service tailored to the needs of each client - tailor made.
We are committed to a strict standard of quality and professionalism.
Contact
Farm 3 Bedrooms
Seixal (São João das Lampas), São João das Lampas e Terrugem, Sintra, Distrito de Lisboa
Used · 700m²
With Garage
buy
995.000 €
Farm with villa and swimming pool
Total land area: 1,651 m²: Building implantation area: 346.77 m²: Gross construction area: 341.08 m²: Dependent gross area: 123.08 m²: Gross private area: 218 m²: Uncovered area: 1304.23 m²
Composed by:
Floor 0:
Living room with kitchen in open space equipped
Living room with fireplace
3 Bedrooms
Space with walk-in closet
Toilet w/ Whirlpool Cabin and Towel Warmer
Floor 1:
Living room
Toilet w/ Whirlpool Cabin and Towel Warmer
Closed terrace with sunroom
Individual electric heaters; electric shutters; video surveillance.
Exterior:
Overflow pool with Jacuzzi, heated, illuminated water
Garden with programmable automatic watering
Library w/ WC
Living room
Garage for 2 Cars
Kitchen equipped to support the pool
Storage (kennel)
Pergola
WC with sauna
1 Water Borehole
Automatic vehicle access gates
Circulation area in Portuguese cobblestone
NOTE: Sale together with a plot of rustic land next to the farm, total area: 840m².
Total land area: 1,651 m²: Building implantation area: 346.77 m²: Gross construction area: 341.08 m²: Dependent gross area: 123.08 m²: Gross private area: 218 m²: Uncovered area: 1304.23 m²
Composed by:
Floor 0:
Living room with kitchen in open space equipped
Living room with fireplace
3 Bedrooms
Space with walk-in closet
Toilet w/ Whirlpool Cabin and Towel Warmer
Floor 1:
Living room
Toilet w/ Whirlpool Cabin and Towel Warmer
Closed terrace with sunroom
Individual electric heaters; electric shutters; video surveillance.
Exterior:
Overflow pool with Jacuzzi, heated, illuminated water
Garden with programmable automatic watering
Library w/ WC
Living room
Garage for 2 Cars
Kitchen equipped to support the pool
Storage (kennel)
Pergola
WC with sauna
1 Water Borehole
Automatic vehicle access gates
Circulation area in Portuguese cobblestone
NOTE: Sale together with a plot of rustic land next to the farm, total area: 840m².
Contact
Farm 3 Bedrooms
São João das Lampas e Terrugem, Sintra, Distrito de Lisboa
Used · 123m²
With Garage
buy
995.000 €
Sale together with a plot of rustic land with a total area of 840 m², next to the farm.
House Composed of:
Floor 0
- Living room and kitchen in open space 48.70 m² equipped;
- Living room 17.75 m² with fireplace;
- 3 bedrooms, suite 18.70 m² with dressing room;
- Bathroom of the suite with 3.90 m², consisting of shower tray, toilet and sink, towel warmer;
- 2 bedrooms of 9.03 m2 and 9.15 m², both with wardrobes;
- Service bathroom 10.74m² with double sink, whirlpool bath, hydromassage cabin, towel warmer.
- Laundry room 3.92 m2 equipped;
Floor 1
- Living room 57.20 m² with closet;
- Closed terrace in sunroom 20.02 m²;
- Service bathroom with 6.50 m², consisting of sink, whirlpool bath, hydromassage cabin and towel warmer.
The villa also has:
- Individual electric heating;
- Electric shutters;
- Managed by telephone;
- Video surveillance.
Exterior:
- Overflow pool with jacuzzi, heated water and lighting;
- Garden with automatic programmed irrigation system
- Library with bathroom;
- Shed with 21.70 m²;
- Storage room with 36.80 m²;
- Garage for 2 cars with living room with 69.40 m²;
- Kennel with 7.19 m²;
- Equipped kitchen to support the pool with 19.55 m²;
-Pergola;
- Bathroom with sauna with 12.88 m²;
- Engine room with 4 m²;
- Water hole.
Automatic access gates to cars with Portuguese pavement in the circulation areas.
Contact us today to schedule a visit and get to know your new home.
We are available to help you obtain your Mortgage Loan, we are Linked Credit Intermediaries, registered with the Bank of Portugal under number 0002867.
We provide a follow-up service before and after your deed.
Book your visit!
House Composed of:
Floor 0
- Living room and kitchen in open space 48.70 m² equipped;
- Living room 17.75 m² with fireplace;
- 3 bedrooms, suite 18.70 m² with dressing room;
- Bathroom of the suite with 3.90 m², consisting of shower tray, toilet and sink, towel warmer;
- 2 bedrooms of 9.03 m2 and 9.15 m², both with wardrobes;
- Service bathroom 10.74m² with double sink, whirlpool bath, hydromassage cabin, towel warmer.
- Laundry room 3.92 m2 equipped;
Floor 1
- Living room 57.20 m² with closet;
- Closed terrace in sunroom 20.02 m²;
- Service bathroom with 6.50 m², consisting of sink, whirlpool bath, hydromassage cabin and towel warmer.
The villa also has:
- Individual electric heating;
- Electric shutters;
- Managed by telephone;
- Video surveillance.
Exterior:
- Overflow pool with jacuzzi, heated water and lighting;
- Garden with automatic programmed irrigation system
- Library with bathroom;
- Shed with 21.70 m²;
- Storage room with 36.80 m²;
- Garage for 2 cars with living room with 69.40 m²;
- Kennel with 7.19 m²;
- Equipped kitchen to support the pool with 19.55 m²;
-Pergola;
- Bathroom with sauna with 12.88 m²;
- Engine room with 4 m²;
- Water hole.
Automatic access gates to cars with Portuguese pavement in the circulation areas.
Contact us today to schedule a visit and get to know your new home.
We are available to help you obtain your Mortgage Loan, we are Linked Credit Intermediaries, registered with the Bank of Portugal under number 0002867.
We provide a follow-up service before and after your deed.
Book your visit!
Contact
See more Farms and Estates for Sale, in Sintra
Bedrooms
Zones
Can’t find the property you’re looking for?
