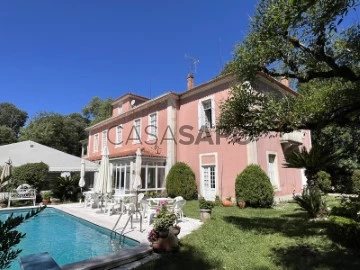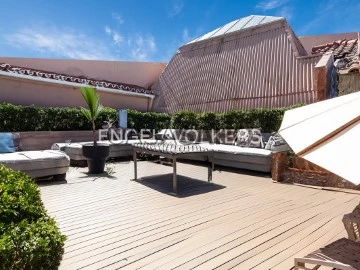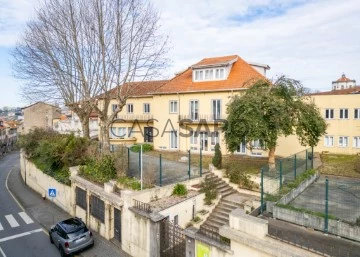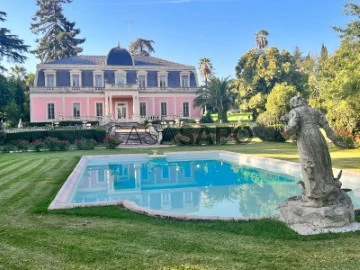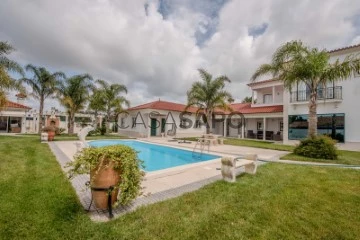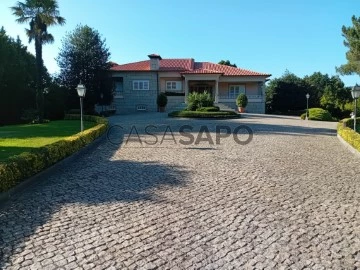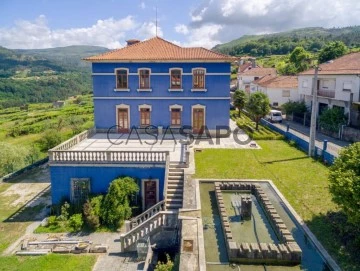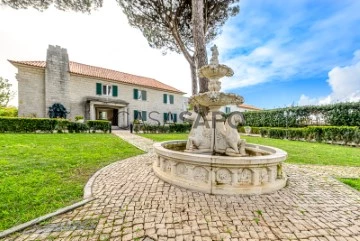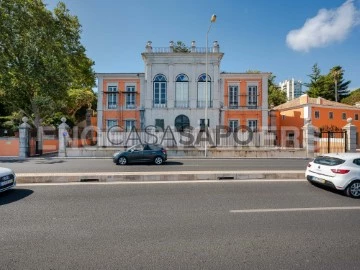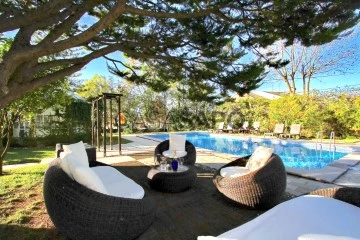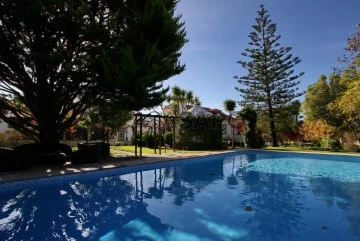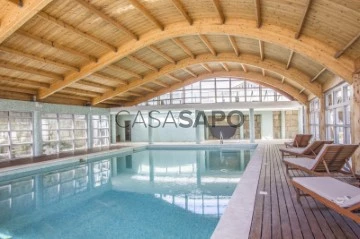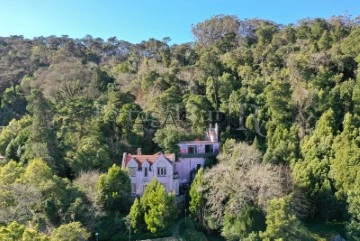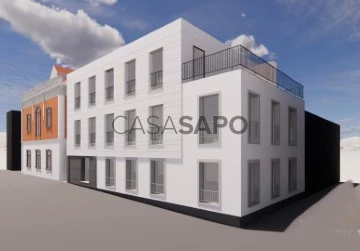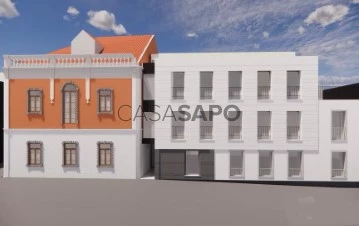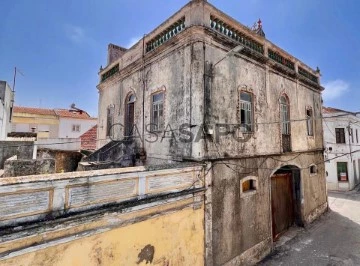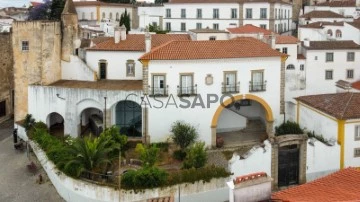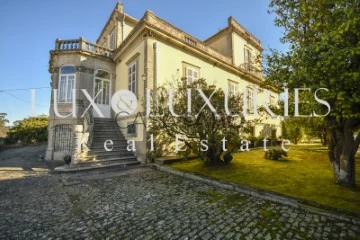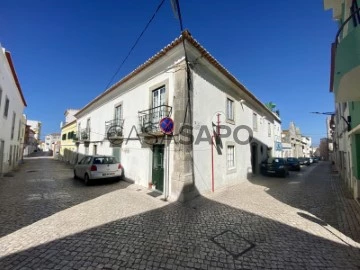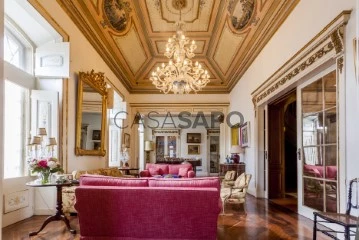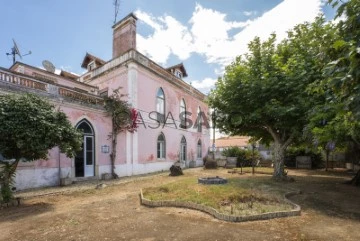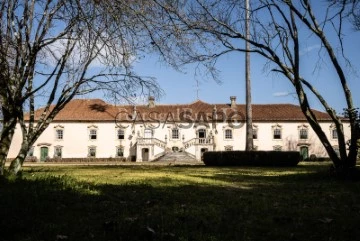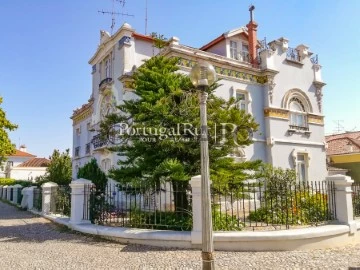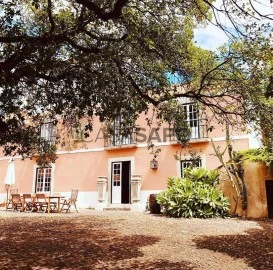Farms and Estates
Rooms
Price
More filters
95 Farms and Estates - Mansion for Sale, Page 2
Map
Order by
Relevance
Mansion 10 Bedrooms
Luso, Mealhada, Distrito de Aveiro
Used · 750m²
With Garage
buy
2.800.000 €
15 bedroom palace with several annexes and swimming pool on 6.5ha of land in Luso, Mealhada
At the top of a hill 1 km from the Luso hot springs and overlooking the stunning forest of Buçaco, stands the village of Duparchy.
The two-storey manor house, with its high and beautifully crafted ceilings, was built at the end of the 19th century and has been welcoming guests since 1988.
Surrounded by a beautiful garden and a private forest, it is a fantastic place to live, offering peace, privacy and tranquillity.
The property is ideal for your use as a Charming Hotel, with overnight stays and breakfast or as a full-time residence.
GROUND FLOOR
On the ground floor there are 3 comfortable and spacious living rooms with large windows, all with stoves and
Decorated with antique and tasteful furniture.
A sunny, glazed porch extends to the back of the house, overlooking the beautiful garden and swimming pool.
We can still find a beautiful dining room, with a worked ceiling, stove, antique furniture and a
Crystal lamp.
Next to the dining room, there is a pantry, a very cosy room, embellished with French tiles painted in the kitchen.
hand. Very nice for meals.
From the pantry, you enter the high-ceilinged kitchen furnished at the time, next to a large pantry and a wine cellar with
Large storage capacity.
1ST FLOOR
A graceful handrail accompanies the staircase that joins the entrance hall to the large hall on the ground floor.
On this floor there is a long corridor that leads to 6 large suites with high ceilings and large windows.
Furnished with antique furniture, some very spacious and with stove in the living room, all with large bathrooms and
Modern.
ATTIC
An interior staircase leads to the hall of a large attic.
On this floor there are 3 bedrooms, 1 bathroom and a small living room and also part of the free attic to be divided to taste.
- OUTDOOR GARDEN
The garden opens into a magnificent view over Luso and offers you the right environment of tranquillity and peace.
The private forest with tropical plants and trees is the fruit of several generations of Discalced Carmelite monks.
It provides an environment surrounded by nature, where you can find trees from all corners of the world and a large swimming pool at the rear.
EXTERIOR
The property includes:
6.6 ha (66,300 m²), with wall all around.
Private forest.
Old tower with magnificent views, water tanks and a large tank.
Nearby there are private water mines.
Tent for wedding parties and seminars (150 people).
Bathrooms for Men and Ladies, with separate sinks.
Equipped kitchen (separate) and storage.
Laundry room (separate).
Private parking for at least 20 vehicles.
Vila Duparchy can easily continue as a Charming Hotel (as it is today as a Housing Tourism) with overnight stays and breakfast or for other purposes.
Commercial. And it can be used, of course, as a private residence or holiday home.
The surrounding area represents a unique opportunity for investment in new projects related to tourism, services,
commercial or housing.
Implantation area of 3ha (30,000 m²) for the construction of projects in the area of tourism and 1.2ha (12,000 m²) for construction of projects in the area of tourism
projects in the area of services, commerce or housing, with the possibility of construction up to a maximum of 3 or 4
Floors.
ABOUT THE REGION
Very close to the property is the charming village of Luso. Luso is an attractive and appealing spa resort whose
natural springs spring up the famous mineral water of Luso.
Hot springs became popular in the eighteenth century, and these waters are renowned for their
benefits to patients with renal insufficiency and rheumatism.
This area is also famous for being the scene of the Duke of Wellington’s victory over Marshal Massena in 1810.
Not far away, we can find the beautiful Buçaco National Park, the most famous forest in the country, with 105
hectares of woodland and features about 700 different species of trees, originally planted by the monks
Carmelites in the seventeenth and eighteenth centuries.
The paths through the forest lead us to exotic plants, waterfalls, lakes and gardens.
Located in the Bairrada wine region and very close to the famous Buçaco National Park, in central Portugal.
It is located 6 km from the A1 North/South motorway (1 hour drive from Porto International Airport or 2 hours from Lisbon airport) and 20 km from the university city of Coimbra.
It is about 1 km from the centre of Luso, where you can have all the services and the Termas do Luso.
Surrounding area:
In the vicinity of this property we have several types of services:
- Primary School at 1km
- Bank Branch at 1km
- Pharmacy at 1Km
- Café/Pastry Shop at 1Km
- Market at 1km
- Church at 1Km
Residential area served by public transport.
Expertimo declines any and all responsibility for the inaccuracy of the information provided on any property, which must always be verified in the presence of the Buyer Client. With this we want to eliminate all the constraints that may arise due to any change made.
Schedule your visit now and get to know it first-hand!
At the top of a hill 1 km from the Luso hot springs and overlooking the stunning forest of Buçaco, stands the village of Duparchy.
The two-storey manor house, with its high and beautifully crafted ceilings, was built at the end of the 19th century and has been welcoming guests since 1988.
Surrounded by a beautiful garden and a private forest, it is a fantastic place to live, offering peace, privacy and tranquillity.
The property is ideal for your use as a Charming Hotel, with overnight stays and breakfast or as a full-time residence.
GROUND FLOOR
On the ground floor there are 3 comfortable and spacious living rooms with large windows, all with stoves and
Decorated with antique and tasteful furniture.
A sunny, glazed porch extends to the back of the house, overlooking the beautiful garden and swimming pool.
We can still find a beautiful dining room, with a worked ceiling, stove, antique furniture and a
Crystal lamp.
Next to the dining room, there is a pantry, a very cosy room, embellished with French tiles painted in the kitchen.
hand. Very nice for meals.
From the pantry, you enter the high-ceilinged kitchen furnished at the time, next to a large pantry and a wine cellar with
Large storage capacity.
1ST FLOOR
A graceful handrail accompanies the staircase that joins the entrance hall to the large hall on the ground floor.
On this floor there is a long corridor that leads to 6 large suites with high ceilings and large windows.
Furnished with antique furniture, some very spacious and with stove in the living room, all with large bathrooms and
Modern.
ATTIC
An interior staircase leads to the hall of a large attic.
On this floor there are 3 bedrooms, 1 bathroom and a small living room and also part of the free attic to be divided to taste.
- OUTDOOR GARDEN
The garden opens into a magnificent view over Luso and offers you the right environment of tranquillity and peace.
The private forest with tropical plants and trees is the fruit of several generations of Discalced Carmelite monks.
It provides an environment surrounded by nature, where you can find trees from all corners of the world and a large swimming pool at the rear.
EXTERIOR
The property includes:
6.6 ha (66,300 m²), with wall all around.
Private forest.
Old tower with magnificent views, water tanks and a large tank.
Nearby there are private water mines.
Tent for wedding parties and seminars (150 people).
Bathrooms for Men and Ladies, with separate sinks.
Equipped kitchen (separate) and storage.
Laundry room (separate).
Private parking for at least 20 vehicles.
Vila Duparchy can easily continue as a Charming Hotel (as it is today as a Housing Tourism) with overnight stays and breakfast or for other purposes.
Commercial. And it can be used, of course, as a private residence or holiday home.
The surrounding area represents a unique opportunity for investment in new projects related to tourism, services,
commercial or housing.
Implantation area of 3ha (30,000 m²) for the construction of projects in the area of tourism and 1.2ha (12,000 m²) for construction of projects in the area of tourism
projects in the area of services, commerce or housing, with the possibility of construction up to a maximum of 3 or 4
Floors.
ABOUT THE REGION
Very close to the property is the charming village of Luso. Luso is an attractive and appealing spa resort whose
natural springs spring up the famous mineral water of Luso.
Hot springs became popular in the eighteenth century, and these waters are renowned for their
benefits to patients with renal insufficiency and rheumatism.
This area is also famous for being the scene of the Duke of Wellington’s victory over Marshal Massena in 1810.
Not far away, we can find the beautiful Buçaco National Park, the most famous forest in the country, with 105
hectares of woodland and features about 700 different species of trees, originally planted by the monks
Carmelites in the seventeenth and eighteenth centuries.
The paths through the forest lead us to exotic plants, waterfalls, lakes and gardens.
Located in the Bairrada wine region and very close to the famous Buçaco National Park, in central Portugal.
It is located 6 km from the A1 North/South motorway (1 hour drive from Porto International Airport or 2 hours from Lisbon airport) and 20 km from the university city of Coimbra.
It is about 1 km from the centre of Luso, where you can have all the services and the Termas do Luso.
Surrounding area:
In the vicinity of this property we have several types of services:
- Primary School at 1km
- Bank Branch at 1km
- Pharmacy at 1Km
- Café/Pastry Shop at 1Km
- Market at 1km
- Church at 1Km
Residential area served by public transport.
Expertimo declines any and all responsibility for the inaccuracy of the information provided on any property, which must always be verified in the presence of the Buyer Client. With this we want to eliminate all the constraints that may arise due to any change made.
Schedule your visit now and get to know it first-hand!
Contact
Mansion 6 Bedrooms
Príncipe Real (Mercês), Misericórdia, Lisboa, Distrito de Lisboa
Used · 274m²
With Garage
buy
5.800.000 €
In a prime area of Principe Real, with the Botanical Garden of Lisbon, Praça do Príncipe Real and Praça das Flores as neighbors, stands this majestic Palacete from the XIX Century which has 685sqm of private gross area where it is still possible to feel all the historical richness present in each of the 3 floors of this magnificent property.
The main entrance is on the ground floor, through an imposing iron gate. This floor with a total area of 246sqm comprises a large entrance hall, measuring 55sqm, where the stones arches and pillars, as well as the marble floor, dominate, giving it a special period charm. On the right side is the dining room with 34sqm and direct access to the kitchen and pantry. Still on this floor there is a library, formerly a chapel, as well as an apartment with 66sqm and independent entrance that can also be used as a garage for 3 cars.
Access to the 1st floor is by a wide staircase with a floor covered in Brazilian wood, illuminated by a skylight that allows natural light to enter throughout the day.
The 1st floor is the social area par excellence, where there are 2 spacious living rooms with 42sqm and 33sqm respectively, both benefiting from large windows and access doors to 2 balconies and a balcony with views over the city. This social area is also composed of a reading room. This is an especially noble area of the property, visible in the original wooden flooring, the richness of the carved ceilings, the period doors and shutters, etc. 2 bedrooms, one with a bathroom, complete this floor.
The 2nd floor of this property, with 212sqm, is reserved for the private part, where there are 3 bedrooms (12sqm, 16sqm and 36sqm). This floor also includes a private room with 35sqm, 2 complete bathrooms and a terrace with 28sqm, where there is currently a swimming pool but which could be converted into a pleasant terrace area, as per the illustrative image in this advertisement. The attic of this immense property is well used, having been built a suite, with access to a balcony with unobstructed views over the city.
For greater comfort, all floors of this magnificent palace are connected by elevator.
This is a unique opportunity to have a unique living experience in a building that preserves the romantic architecture of the 19th century, as well as the richness of detail present in all the decoration and materials.
Schedule your visit!
Parish that was born from the merger of the old parishes Mercês, Santa Catarina, Encarnação and São Paulo. From Bairro Alto and Príncipe Real to Cais do Sodré, there are countless points of tourist interest: the Glória and Bica lifts, the Ribeira Market, the São Pedro de Alcântara and Santa Catarina viewpoints and the bars, restaurants and nightlife in Bairro Alto and Cais do Sodré. Príncipe Real, a very central area, inserted in one of Lisbon’s historic districts, is also a privileged area from the point of view of public spaces, being very close to Jardim das Flores and Jardim do Príncipe Real, equipped with a children’s garden and terraces, theaters and universities. Bairro Alto is one of the oldest and most surprising neighborhoods in Lisbon (over 500 years old), with narrow, paved streets, century-old houses and small traditional shops. It has several bars, restaurants and ’fado houses’ and a unique atmosphere. A ’trendy’ neighborhood where secular houses merge with traditional commerce and leisure spaces, in a mix of colors and shapes. Santa Catarina is, like so many others, a neighborhood that is completely built on a hill. When talking about Santa Catarina, two spaces immediately come to mind: the Miradouro de Santa Catarina and Bica. Location with a variety of public transport, restaurants and picturesque places with esplanades and terraces with stunning views over the city of Lisbon and the Tagus River.
The main entrance is on the ground floor, through an imposing iron gate. This floor with a total area of 246sqm comprises a large entrance hall, measuring 55sqm, where the stones arches and pillars, as well as the marble floor, dominate, giving it a special period charm. On the right side is the dining room with 34sqm and direct access to the kitchen and pantry. Still on this floor there is a library, formerly a chapel, as well as an apartment with 66sqm and independent entrance that can also be used as a garage for 3 cars.
Access to the 1st floor is by a wide staircase with a floor covered in Brazilian wood, illuminated by a skylight that allows natural light to enter throughout the day.
The 1st floor is the social area par excellence, where there are 2 spacious living rooms with 42sqm and 33sqm respectively, both benefiting from large windows and access doors to 2 balconies and a balcony with views over the city. This social area is also composed of a reading room. This is an especially noble area of the property, visible in the original wooden flooring, the richness of the carved ceilings, the period doors and shutters, etc. 2 bedrooms, one with a bathroom, complete this floor.
The 2nd floor of this property, with 212sqm, is reserved for the private part, where there are 3 bedrooms (12sqm, 16sqm and 36sqm). This floor also includes a private room with 35sqm, 2 complete bathrooms and a terrace with 28sqm, where there is currently a swimming pool but which could be converted into a pleasant terrace area, as per the illustrative image in this advertisement. The attic of this immense property is well used, having been built a suite, with access to a balcony with unobstructed views over the city.
For greater comfort, all floors of this magnificent palace are connected by elevator.
This is a unique opportunity to have a unique living experience in a building that preserves the romantic architecture of the 19th century, as well as the richness of detail present in all the decoration and materials.
Schedule your visit!
Parish that was born from the merger of the old parishes Mercês, Santa Catarina, Encarnação and São Paulo. From Bairro Alto and Príncipe Real to Cais do Sodré, there are countless points of tourist interest: the Glória and Bica lifts, the Ribeira Market, the São Pedro de Alcântara and Santa Catarina viewpoints and the bars, restaurants and nightlife in Bairro Alto and Cais do Sodré. Príncipe Real, a very central area, inserted in one of Lisbon’s historic districts, is also a privileged area from the point of view of public spaces, being very close to Jardim das Flores and Jardim do Príncipe Real, equipped with a children’s garden and terraces, theaters and universities. Bairro Alto is one of the oldest and most surprising neighborhoods in Lisbon (over 500 years old), with narrow, paved streets, century-old houses and small traditional shops. It has several bars, restaurants and ’fado houses’ and a unique atmosphere. A ’trendy’ neighborhood where secular houses merge with traditional commerce and leisure spaces, in a mix of colors and shapes. Santa Catarina is, like so many others, a neighborhood that is completely built on a hill. When talking about Santa Catarina, two spaces immediately come to mind: the Miradouro de Santa Catarina and Bica. Location with a variety of public transport, restaurants and picturesque places with esplanades and terraces with stunning views over the city of Lisbon and the Tagus River.
Contact
Mansion 9 Bedrooms
Idanha-a-Nova e Alcafozes, Distrito de Castelo Branco
For refurbishment · 270m²
buy
79.000 €
Espaços...na sua Vida!
Palacete para recuperar, no centro da vila de Idanha-a- Nova. O edifício é composto por 3 pisos, piso 0 composto por duas divisões um casa de banho, Piso 1 composto por 4 divisões com a cesso a um pequeno logradouro, piso 2 composto por 4 divisões uma casa de banho e uma cozinha, a cozinha dá acesso ao logradouro com rochedos e árvores imponentes.
Palacete para recuperar, no centro da vila de Idanha-a- Nova. O edifício é composto por 3 pisos, piso 0 composto por duas divisões um casa de banho, Piso 1 composto por 4 divisões com a cesso a um pequeno logradouro, piso 2 composto por 4 divisões uma casa de banho e uma cozinha, a cozinha dá acesso ao logradouro com rochedos e árvores imponentes.
Contact
Mansion 23 Bedrooms
Santa Marinha e São Pedro da Afurada, Vila Nova de Gaia, Distrito do Porto
Used · 995m²
buy
1.800.000 €
Discover this magnificent palace, located in the historic centre of Porto, one step away from the emblematic Cais de Gaia and the Port Wine Cellars.
With a privileged location less than 5km from the coast, this property offers a perfect combination of historic charm and urban convenience.
AREAS
| Total plot area: 1.451 m²
| Building deployment areat: 456 m²
| Gross construction area: 451m²
| Gross dependent area: 456 m²
| Gross private area: 995 m²
PROPERTY DETAILS:
| Orientation and Views:
The main façade of the palace is orientated to the south, providing abundant natural light, while the remaining façades are aligned with the other cardinal points.
SPACIOUS AND VERSATILE AREAS
| Floor -1
This space is made up of sanitary facilities, storage, multifunctional rooms and horizontal and vertical distributions, offering a perfect environment for operational areas.
| Floor 0
Here, there are offices, sanitary facilities, a large archive, and horizontal and vertical distributions, ideal for reception and administrative areas.
| Upper floors:
These floors offer flexible office space.
| Exterior
The garden and private garage complement this unique property.
This palace is a piece of Porto’s history, a safe and exclusive investment.
Book your visit and discover the infinite potential of this unique property.
With a privileged location less than 5km from the coast, this property offers a perfect combination of historic charm and urban convenience.
AREAS
| Total plot area: 1.451 m²
| Building deployment areat: 456 m²
| Gross construction area: 451m²
| Gross dependent area: 456 m²
| Gross private area: 995 m²
PROPERTY DETAILS:
| Orientation and Views:
The main façade of the palace is orientated to the south, providing abundant natural light, while the remaining façades are aligned with the other cardinal points.
SPACIOUS AND VERSATILE AREAS
| Floor -1
This space is made up of sanitary facilities, storage, multifunctional rooms and horizontal and vertical distributions, offering a perfect environment for operational areas.
| Floor 0
Here, there are offices, sanitary facilities, a large archive, and horizontal and vertical distributions, ideal for reception and administrative areas.
| Upper floors:
These floors offer flexible office space.
| Exterior
The garden and private garage complement this unique property.
This palace is a piece of Porto’s history, a safe and exclusive investment.
Book your visit and discover the infinite potential of this unique property.
Contact
Mansion 8 Bedrooms
Assunção, Ajuda, Salvador e Santo Ildefonso, Elvas, Distrito de Portalegre
Used · 1,915m²
With Garage
buy
8.500.000 €
Luxury Palace inserted in a farm of 8.6 hectares with swimming pool, botanical garden and equestrian facilities near Elvas.
The Palace, of French architecture, was completed in 1887, renovated in 1916 and received a total restoration in 2010.
It has 4 magnificent lounges, 8 bedrooms, 8 bathrooms, kitchen, pantry, attic, storage room and elevator. With unique architectural elements, the large wooden windows, the high ceilings with flower borders and the solid wood floors stand out.
Swimming pool surrounded by a beautiful Botanical Garden of rare flora that extends for about 4 hectares, also with a French imprint, designed by the landscape architect Jean Claude Forestier.
Equestrian facilities at one end of the property and circumscribed to an area of close to 4.5 hectares, with a stable consisting of 30 boxes for horses, haystacks and support buildings, and also an uncovered arena with silicon sand floors and several paddocks.
There are also 2 support houses nearby.
A 25-minute drive from Badajoz and 2 hours from Lisbon.
NOTE: It is also possible to purchase, aksing price €1,000,000
- A Hotel with about 30 rooms, for rehabilitation, with a gross private area of 2,162m2. Energy rating:D
- 2 plots of land for construction, with an area of 405m2, where it is possible to build 2 houses, with an implantation area of 150m2 and a gross construction area of 250m2.
The Palace, of French architecture, was completed in 1887, renovated in 1916 and received a total restoration in 2010.
It has 4 magnificent lounges, 8 bedrooms, 8 bathrooms, kitchen, pantry, attic, storage room and elevator. With unique architectural elements, the large wooden windows, the high ceilings with flower borders and the solid wood floors stand out.
Swimming pool surrounded by a beautiful Botanical Garden of rare flora that extends for about 4 hectares, also with a French imprint, designed by the landscape architect Jean Claude Forestier.
Equestrian facilities at one end of the property and circumscribed to an area of close to 4.5 hectares, with a stable consisting of 30 boxes for horses, haystacks and support buildings, and also an uncovered arena with silicon sand floors and several paddocks.
There are also 2 support houses nearby.
A 25-minute drive from Badajoz and 2 hours from Lisbon.
NOTE: It is also possible to purchase, aksing price €1,000,000
- A Hotel with about 30 rooms, for rehabilitation, with a gross private area of 2,162m2. Energy rating:D
- 2 plots of land for construction, with an area of 405m2, where it is possible to build 2 houses, with an implantation area of 150m2 and a gross construction area of 250m2.
Contact
Mansion 7 Bedrooms
Tocha, Cantanhede, Distrito de Coimbra
Used · 455m²
With Garage
buy
990.000 €
Spectacular detached 7 bedroom villa with saltwater and heated pool with heat pump located in Tocha, Cantanhede.
Located on a plot of 2325m2 all fenced, this villa has a gross construction area of 703m2. On the ground floor there is a kitchen, living room with fireplace, service bathroom, office space, 2 bedrooms, full bathroom, laundry, pantry and garage for 4 cars. On the ground floor we have 5 complete suites. Outside we also have an ’industrial’ type kitchen, storage for firewood and an annex with kitchen with wood oven and full bathroom. Lawn garden with automatic irrigation installation, backyard and borehole.
It should be noted that the villa has air conditioning and also central heating with boiler
Don’t miss this unique opportunity to buy a dream home, book a visit now.
Located on a plot of 2325m2 all fenced, this villa has a gross construction area of 703m2. On the ground floor there is a kitchen, living room with fireplace, service bathroom, office space, 2 bedrooms, full bathroom, laundry, pantry and garage for 4 cars. On the ground floor we have 5 complete suites. Outside we also have an ’industrial’ type kitchen, storage for firewood and an annex with kitchen with wood oven and full bathroom. Lawn garden with automatic irrigation installation, backyard and borehole.
It should be noted that the villa has air conditioning and also central heating with boiler
Don’t miss this unique opportunity to buy a dream home, book a visit now.
Contact
Mansion 11 Bedrooms
Aldão, Guimarães, Distrito de Braga
Used · 331m²
buy
1.300.000 €
Moradia de Luxo à venda na rua 24 de Junho, 175, Aldão, Guimarães
Área bruta: 556m2 mais 12.000m2 2 terços construtivos.
Caraterísticas
T6 de Luxo
Segunda mão
6 casas de banho
Armários Embutido
Arrecadação
Ar condicionado
Jardim
Orientação norte
Construído em 2000
Fantástico palacete privado e elegante, numa zona emblemática, perto de todos os bens e serviços, construído no anos 2000. Esta majestosa propriedade de 12.000m2 toda morada que faz dela muita privacidade. Com
licença, para turismo rural, uma licença rara, referenciada, no guia Le Routard e no guia Michelin.
O palacete coberto de verde natural e decorado de jardim, cuidadosamente tratado de agradáveis passeios de 550m2, com 6 quatros inspirada no estilo das embaixadas.
Ao eNtrar no portão depara-se com uma rotunda que ao sair do carro o fará sentir um embaixador. Entre pelo átrio e pelas largas escadas de mármore até chegar à sala, de receção de 88m2. Onde poderá conviver com os seus ilustres convidados, poderá também receber com elegância na sala de visitas decorada com lareira antes de servir o jantar. Poderá hospedá-los em qualquer um dos quartos em que parte deles são suites. Tem possibilidade de conversar individualmente num amplo escritório iluminado por duas frentes.
Toda a casa comunica com a natureza, todas as divisões têm acesso a varandas amplas, rodeada de plantas e jardins, usufrua de belíssimos passeios pelos trilhos, ouvindo os pássaros, e o som da água correria até chegar a um belo riacho que atravessa toda a propriedade. Desfrute da natureza e da privacidade total que tem para lhe oferecer. 3 acessos distintos todos alcatroados 2 terços deste terreno estão em zona de construção, assim poderá tirar proveito dos acessos e construir outras casas ou bungalows, para potenciar mais a rentabilidade.
Esta fanática propriedade Situado a escassos metros do campo da batalha de S. Mamede. 5 min. Até chegar ao centro da cidade de Guimarães. 7min. para entrar na autoestrada 30min. para chegar ao aeroporto Francisco Sá Carneiro.
Para mais informações, ou agendamento de visita, entre em contacto connosco.
Cumprimentos,
Maria Augusta
Consultora Imobiliária
Área bruta: 556m2 mais 12.000m2 2 terços construtivos.
Caraterísticas
T6 de Luxo
Segunda mão
6 casas de banho
Armários Embutido
Arrecadação
Ar condicionado
Jardim
Orientação norte
Construído em 2000
Fantástico palacete privado e elegante, numa zona emblemática, perto de todos os bens e serviços, construído no anos 2000. Esta majestosa propriedade de 12.000m2 toda morada que faz dela muita privacidade. Com
licença, para turismo rural, uma licença rara, referenciada, no guia Le Routard e no guia Michelin.
O palacete coberto de verde natural e decorado de jardim, cuidadosamente tratado de agradáveis passeios de 550m2, com 6 quatros inspirada no estilo das embaixadas.
Ao eNtrar no portão depara-se com uma rotunda que ao sair do carro o fará sentir um embaixador. Entre pelo átrio e pelas largas escadas de mármore até chegar à sala, de receção de 88m2. Onde poderá conviver com os seus ilustres convidados, poderá também receber com elegância na sala de visitas decorada com lareira antes de servir o jantar. Poderá hospedá-los em qualquer um dos quartos em que parte deles são suites. Tem possibilidade de conversar individualmente num amplo escritório iluminado por duas frentes.
Toda a casa comunica com a natureza, todas as divisões têm acesso a varandas amplas, rodeada de plantas e jardins, usufrua de belíssimos passeios pelos trilhos, ouvindo os pássaros, e o som da água correria até chegar a um belo riacho que atravessa toda a propriedade. Desfrute da natureza e da privacidade total que tem para lhe oferecer. 3 acessos distintos todos alcatroados 2 terços deste terreno estão em zona de construção, assim poderá tirar proveito dos acessos e construir outras casas ou bungalows, para potenciar mais a rentabilidade.
Esta fanática propriedade Situado a escassos metros do campo da batalha de S. Mamede. 5 min. Até chegar ao centro da cidade de Guimarães. 7min. para entrar na autoestrada 30min. para chegar ao aeroporto Francisco Sá Carneiro.
Para mais informações, ou agendamento de visita, entre em contacto connosco.
Cumprimentos,
Maria Augusta
Consultora Imobiliária
Contact
Mansion 4 Bedrooms Duplex
Cristoval, Melgaço, Distrito de Viana do Castelo
Used · 499m²
With Garage
buy
998.000 €
A majestosa, a Casa Azul, uma das mais belas e imponentes joias arquitetónicas do património cultural do Concelho. Sua cor Azul é marca registrada, indelével, não podendo, sem aval de decreto de autorização do patrimônio histórico, ser alterada.
A construção, do final do Século XIX, inicio do Século XX demonstra o esplendor de uma época, onde predominava o bom-gosto e requinte, mesmo entre os novos ricos. Faz parte das lendas urbanas a história do idealizador e construtor, português, que veio ao Brasil fazer fortuna e, ao voltar, levou as mais belas e fortes madeiras que encontrou para fazer sua morada. Aproveitando-se de uma das maiores pedreiras da europa, situada no lado espanhol, em Padrenda, resolveu estruturar sua residência sobre blocos de pedra de aproximadamente 1 m x 60 cm x 50 cm. Utilizou-se dos mais diversos estilos conhecidos para edificar, com solidez e imponência, seu sonho.
Nas fundações e andares inferiores foi utilizada a técnica conhecida por ’Cantaria’, que, apesar de ser um serviço sofisticado, que exige profissional bastante habilitado - o canteiro, é também milenar. Os templos gregos e romanos, as grandes catedrais medievais foram, em sua maioria, executados em cantaria. Esta técnica utiliza a pedra lavrada de maneira precisa, de modo que as peças se ajustam perfeitamente umas sobre as outras sem o auxílio de argamassa aglutinante. Para o assentamento rigoroso utilizam-se grampos metálicos e, às vezes, óleo de baleia como adesivo, para auxiliar na vedação. Devido à dificuldade de mão de obra qualificada e também devido ao custo, a cantaria não era utilizada na totalidade do edifício, mas apenas em suas partes mais importantes: nos frontispícios, nas soleiras, nas pilastras, nas cornijas, nos portais, nas janelas e nos cunhais, sendo, no restante das vedações, utilizada outra técnica mural. A utilização desta técnica na maior parte da construção, demonstra o esmero e capricho da construção, o que lhe acrescenta valor imensurável.
Nas paredes externas foi adotado a técnica mista de cantaria e alvenaria de pedra, permanecendo à mostra a técnica pura apenas no interior do piso inferior. Em todas as paredes, foi mantida a espessura mínima de 60 cm para as paredes externas.
A varanda exterior possui, no alpendre, os balaústres esculpidos em conjunto, como a ressaltar a habilidade e preciosismo dos artesãos canteiros contratados para a tarefa.
Nas janelas da parte frontal do edifício, ao lado da entrada, além de utilizar-se do modelo mais clássico de cantaria, o construtor parece abusar da técnica, ao encomendar, que fossem esculpidos, na mesma pedra de fechamento, o Brasão com o Símbolo da Cruz de Malta, em homenagem ao país em que nasceu, e o Brasão da República Federativa do Brasil, demonstrando a gratidão ao país que o acolheu e que lhe deu a oportunidade de prosperar. Estes símbolos representam também os atuais proprietários: ele, Português de nascimento e ela, brasileira. A harmonia duradoura, refletida na pedra.
O imóvel possui face voltada para o oeste, fazendo com que o sol da manhã banhe os fundos da casa pela manhã. Suas salas e quartos da frente, são brindados com o sol da tarde. Estes aposentos conservam melhor o aquecimento durante os períodos frios do inverno, auxiliados pela abundante quantidade de madeira utilizada no interior.
O projeto para a construção do imóvel, pelo que é sabido e contado pela população local, veio com o proprietário e construtor do Brasil. Por este motivo, possui detalhes arquitetónicos que a aproximam do estilo colonial brasileiro, fazendo com que este tipo de construção, em Portugal, seja conhecido como ’brasileiro’. Caracteriza-se por salões e quartos amplos e pés direitos altos, quando a maioria dos imóveis da região, à época, possuíam apenas as áreas comuns (salões e cozinhas) amplos, sendo os demais, ao contrário, pequenos e baixos (mais fáceis de serem aquecidos). A reforma executada pelos atuais proprietários mantiveram intactas as características principais, apenas criando paredes em gesso para encobrir encanamentos (necessários às casas de banho/ banheiros, e sistema de aquecimento de água, que não existiam no projeto original) e fiação (para calefação, sistemas de vigilância e distribuição de internet, uma vez que as paredes externas de 60 cm tornam qualquer sinal impossível de ser obtido no interior da casa, se não fosse a distribuição adaptada). Para permitir melhor visualização e entendimento do projeto, serão apresentadas as plantas atuais
juntamente com as fotografias.
A casa azul está situada em um terreno em torno de 1.500 metros quadrados que contemplam inúmeras funções e facilidades objetivando maximizar a beleza e o conforto dos habitantes.
A Casa Azul possui como vizinhos a Igreja da Freguesia de Cristóval, construção do início do século XX, com uma simpática torre que remete vagamente à forma da famosa ’Torre dos Cléricos’, exigência que esposa do construtor fez ao marido para que fizesse uma réplica da mesma, o que ficou longe de ocorrer, mas restou a singela reprodução, em escala muito reduzida. A Igreja ficou em uma cota muito abaixo daquela em que se encontra o corpo principal da casa azul. Desta forma, visualiza-se praticamente apenas um coreto, a torre (com o campanário) e o telhado da Igreja.
Nos fundos, situa-se uma propriedade rural, a um nível mais ou menos 5 metros abaixo da Casa Azul. Do lado oposto à Igreja, uma casa recuada, que tem, junto aos muros e arbustos que fazem a divisa, uma passagem de acesso à garagem, o que faz com que o afastamento pareça ainda maior. Pela frente, a Casa Azul confronta com a estrada M1118 através de um muro baixo da mesma estrutura em cantaria da construção principal, encimado por estrutura em ferro.
A Casa Azul possui em seu acervo um belo Azevinheiro, tendo sido este exemplar considerado como o maior da Europa, constatação esta feita pelo Instituto do Ambiente em 2013. O fato de ser uma árvore muito procurada para decoração em época natalina, tem provocado uma redução acentuada desta epécie, colocando-a na categoria de ’Perigo de Extinção’. Na Casa Azul ela tem sua proteção. E faz parte da decoração natalina como uma Árvore de Natal gigantesca no quintal.
Segundo comentário do Exmo. Sr. Presidente da Autoridade Florestal Portuguesa, exarado em ’Aviso’ no ano de 2010; ’Grandioso exemplar de Azevinho feminino que embeleza a rua principal e o coreto de Cristoval, quando está carregado de bagas vermelhas’
Um imóvel cheio de história para quem pretende investir quer para habitação própria , quer para hotel de requinte .
Peça -me o memorial descritivo do imóvel para mais pormenores indescritíveis ..
A construção, do final do Século XIX, inicio do Século XX demonstra o esplendor de uma época, onde predominava o bom-gosto e requinte, mesmo entre os novos ricos. Faz parte das lendas urbanas a história do idealizador e construtor, português, que veio ao Brasil fazer fortuna e, ao voltar, levou as mais belas e fortes madeiras que encontrou para fazer sua morada. Aproveitando-se de uma das maiores pedreiras da europa, situada no lado espanhol, em Padrenda, resolveu estruturar sua residência sobre blocos de pedra de aproximadamente 1 m x 60 cm x 50 cm. Utilizou-se dos mais diversos estilos conhecidos para edificar, com solidez e imponência, seu sonho.
Nas fundações e andares inferiores foi utilizada a técnica conhecida por ’Cantaria’, que, apesar de ser um serviço sofisticado, que exige profissional bastante habilitado - o canteiro, é também milenar. Os templos gregos e romanos, as grandes catedrais medievais foram, em sua maioria, executados em cantaria. Esta técnica utiliza a pedra lavrada de maneira precisa, de modo que as peças se ajustam perfeitamente umas sobre as outras sem o auxílio de argamassa aglutinante. Para o assentamento rigoroso utilizam-se grampos metálicos e, às vezes, óleo de baleia como adesivo, para auxiliar na vedação. Devido à dificuldade de mão de obra qualificada e também devido ao custo, a cantaria não era utilizada na totalidade do edifício, mas apenas em suas partes mais importantes: nos frontispícios, nas soleiras, nas pilastras, nas cornijas, nos portais, nas janelas e nos cunhais, sendo, no restante das vedações, utilizada outra técnica mural. A utilização desta técnica na maior parte da construção, demonstra o esmero e capricho da construção, o que lhe acrescenta valor imensurável.
Nas paredes externas foi adotado a técnica mista de cantaria e alvenaria de pedra, permanecendo à mostra a técnica pura apenas no interior do piso inferior. Em todas as paredes, foi mantida a espessura mínima de 60 cm para as paredes externas.
A varanda exterior possui, no alpendre, os balaústres esculpidos em conjunto, como a ressaltar a habilidade e preciosismo dos artesãos canteiros contratados para a tarefa.
Nas janelas da parte frontal do edifício, ao lado da entrada, além de utilizar-se do modelo mais clássico de cantaria, o construtor parece abusar da técnica, ao encomendar, que fossem esculpidos, na mesma pedra de fechamento, o Brasão com o Símbolo da Cruz de Malta, em homenagem ao país em que nasceu, e o Brasão da República Federativa do Brasil, demonstrando a gratidão ao país que o acolheu e que lhe deu a oportunidade de prosperar. Estes símbolos representam também os atuais proprietários: ele, Português de nascimento e ela, brasileira. A harmonia duradoura, refletida na pedra.
O imóvel possui face voltada para o oeste, fazendo com que o sol da manhã banhe os fundos da casa pela manhã. Suas salas e quartos da frente, são brindados com o sol da tarde. Estes aposentos conservam melhor o aquecimento durante os períodos frios do inverno, auxiliados pela abundante quantidade de madeira utilizada no interior.
O projeto para a construção do imóvel, pelo que é sabido e contado pela população local, veio com o proprietário e construtor do Brasil. Por este motivo, possui detalhes arquitetónicos que a aproximam do estilo colonial brasileiro, fazendo com que este tipo de construção, em Portugal, seja conhecido como ’brasileiro’. Caracteriza-se por salões e quartos amplos e pés direitos altos, quando a maioria dos imóveis da região, à época, possuíam apenas as áreas comuns (salões e cozinhas) amplos, sendo os demais, ao contrário, pequenos e baixos (mais fáceis de serem aquecidos). A reforma executada pelos atuais proprietários mantiveram intactas as características principais, apenas criando paredes em gesso para encobrir encanamentos (necessários às casas de banho/ banheiros, e sistema de aquecimento de água, que não existiam no projeto original) e fiação (para calefação, sistemas de vigilância e distribuição de internet, uma vez que as paredes externas de 60 cm tornam qualquer sinal impossível de ser obtido no interior da casa, se não fosse a distribuição adaptada). Para permitir melhor visualização e entendimento do projeto, serão apresentadas as plantas atuais
juntamente com as fotografias.
A casa azul está situada em um terreno em torno de 1.500 metros quadrados que contemplam inúmeras funções e facilidades objetivando maximizar a beleza e o conforto dos habitantes.
A Casa Azul possui como vizinhos a Igreja da Freguesia de Cristóval, construção do início do século XX, com uma simpática torre que remete vagamente à forma da famosa ’Torre dos Cléricos’, exigência que esposa do construtor fez ao marido para que fizesse uma réplica da mesma, o que ficou longe de ocorrer, mas restou a singela reprodução, em escala muito reduzida. A Igreja ficou em uma cota muito abaixo daquela em que se encontra o corpo principal da casa azul. Desta forma, visualiza-se praticamente apenas um coreto, a torre (com o campanário) e o telhado da Igreja.
Nos fundos, situa-se uma propriedade rural, a um nível mais ou menos 5 metros abaixo da Casa Azul. Do lado oposto à Igreja, uma casa recuada, que tem, junto aos muros e arbustos que fazem a divisa, uma passagem de acesso à garagem, o que faz com que o afastamento pareça ainda maior. Pela frente, a Casa Azul confronta com a estrada M1118 através de um muro baixo da mesma estrutura em cantaria da construção principal, encimado por estrutura em ferro.
A Casa Azul possui em seu acervo um belo Azevinheiro, tendo sido este exemplar considerado como o maior da Europa, constatação esta feita pelo Instituto do Ambiente em 2013. O fato de ser uma árvore muito procurada para decoração em época natalina, tem provocado uma redução acentuada desta epécie, colocando-a na categoria de ’Perigo de Extinção’. Na Casa Azul ela tem sua proteção. E faz parte da decoração natalina como uma Árvore de Natal gigantesca no quintal.
Segundo comentário do Exmo. Sr. Presidente da Autoridade Florestal Portuguesa, exarado em ’Aviso’ no ano de 2010; ’Grandioso exemplar de Azevinho feminino que embeleza a rua principal e o coreto de Cristoval, quando está carregado de bagas vermelhas’
Um imóvel cheio de história para quem pretende investir quer para habitação própria , quer para hotel de requinte .
Peça -me o memorial descritivo do imóvel para mais pormenores indescritíveis ..
Contact
Mansion 11 Bedrooms
São Pedro do Estoril (Estoril), Cascais e Estoril, Distrito de Lisboa
Used · 676m²
buy
5.500.000 €
Histórico Palacete com arquitetura do final do séc. XIX. Conhecido como a Quinta das Águias, em São Pedro do Estoril, tem vindo a ser remodelado ao longo dos anos, apresentando-se em excelente estado de conservação.
As fotos falam por si! Com uma localização de excelência, vista deslumbrante, a magnifica porta de entrada original , os seus acabamentos de luxos com mármores nobres e as pinturas originais no teto, património cultural protegido, o imponente terraço com uma vista de 360º, este Palacete é um excelente investimento para a sua futura casa ou um Hotel de Charme.
O Palacete é constituído por 11 quartos, sendo um deles com lareira, 1 escritório, 10 casas de banho, 3 salas de estar, 2 sala de jantar, 3 cozinhas, lavandaria e uma sala de jogos. Temos ainda, no exterior, 2 apartamentos (T1/T2), piscina de água salgada com sistema de circulação automática, Churrasqueira.
O seu vasto jardim, está repleto de flores distintas, diversas árvores de frutos e esculturas.
A fantástica cave está transformada em museu privado de vinho, mantendo a traça original.
A principal preocupação do restauro efetuado, foi a preservação do original e dos pormenores que caracterizam o palacete, tornando-o numa habitação moderna, acolhedora e familiar.
Localização central de São Pedro do Estoril, lojas de bairro, cafés e restaurantes, 10 minutos a pé da Praia, 5 minutos a pé da Estação de Comboios e 2 minutos a pé da Estação de Autocarros. Próximo de campos de golfe, Campos de Ténis, Casino e da Escola Internacional St. Julian’s.
As fotos falam por si! Com uma localização de excelência, vista deslumbrante, a magnifica porta de entrada original , os seus acabamentos de luxos com mármores nobres e as pinturas originais no teto, património cultural protegido, o imponente terraço com uma vista de 360º, este Palacete é um excelente investimento para a sua futura casa ou um Hotel de Charme.
O Palacete é constituído por 11 quartos, sendo um deles com lareira, 1 escritório, 10 casas de banho, 3 salas de estar, 2 sala de jantar, 3 cozinhas, lavandaria e uma sala de jogos. Temos ainda, no exterior, 2 apartamentos (T1/T2), piscina de água salgada com sistema de circulação automática, Churrasqueira.
O seu vasto jardim, está repleto de flores distintas, diversas árvores de frutos e esculturas.
A fantástica cave está transformada em museu privado de vinho, mantendo a traça original.
A principal preocupação do restauro efetuado, foi a preservação do original e dos pormenores que caracterizam o palacete, tornando-o numa habitação moderna, acolhedora e familiar.
Localização central de São Pedro do Estoril, lojas de bairro, cafés e restaurantes, 10 minutos a pé da Praia, 5 minutos a pé da Estação de Comboios e 2 minutos a pé da Estação de Autocarros. Próximo de campos de golfe, Campos de Ténis, Casino e da Escola Internacional St. Julian’s.
Contact
Mansion 16 Bedrooms
Caia, São Pedro e Alcáçova, Elvas, Distrito de Portalegre
Used · 706m²
buy
550.000 €
Located at the entrance to the city of Elvas, this ancient palace of the nineteenth century is a true architectural gem. With a total area of 706m2, the palace consists of 23 rooms, offering a generous and imposing space.
The ground floor of the palace has 6 rooms, including a charming courtyard area. These divisions can be adapted to suit a variety of purposes. The patio on the ground floor adds a charming touch, providing a quiet and pleasant environment.
On the first floor, there are 17 additional rooms, each with its own personality and style. The spacious courtyard on the first floor features a fountain, creating a serene and charming atmosphere.
One of the advantages of this palace is its privileged location, close to the main square of Elvas. Visitors will have easy access to a variety of dining options, as well as essential services and amenities.
Currently, the property has an approved project to be converted into a Boutique Hotel. This is a unique opportunity for investors or entrepreneurs who wish to create an exclusive establishment full of charm, taking advantage of the history and beauty of this nineteenth-century palace.
Take the chance to invest in the history of Elvas.
-
PRESTIGEBROKERS
CREDIT SOLUTIONS
Reduce the time spent looking for a home loan, our PRESTIGEBROKERS team is ready to help you find the best credit solutions together with our specialized partners, offering optimized proposals from different banks and negotiating the best spreads for your financing.
The ground floor of the palace has 6 rooms, including a charming courtyard area. These divisions can be adapted to suit a variety of purposes. The patio on the ground floor adds a charming touch, providing a quiet and pleasant environment.
On the first floor, there are 17 additional rooms, each with its own personality and style. The spacious courtyard on the first floor features a fountain, creating a serene and charming atmosphere.
One of the advantages of this palace is its privileged location, close to the main square of Elvas. Visitors will have easy access to a variety of dining options, as well as essential services and amenities.
Currently, the property has an approved project to be converted into a Boutique Hotel. This is a unique opportunity for investors or entrepreneurs who wish to create an exclusive establishment full of charm, taking advantage of the history and beauty of this nineteenth-century palace.
Take the chance to invest in the history of Elvas.
-
PRESTIGEBROKERS
CREDIT SOLUTIONS
Reduce the time spent looking for a home loan, our PRESTIGEBROKERS team is ready to help you find the best credit solutions together with our specialized partners, offering optimized proposals from different banks and negotiating the best spreads for your financing.
Contact
Mansion 12 Bedrooms
Oeiras e São Julião da Barra, Paço de Arcos e Caxias, Distrito de Lisboa
Used · 5,589m²
buy
12.500.000 €
Quinta do Relógio dates back to the 19th century and was built in 1860 under the direction of Architect Cinatti from Siena. It was the summer residence of His Royal Highness, King Fernando II. At the moment, the property maintains its connection to the Portuguese nobility and the current owners are descendants of His Royal Highness the King D. João I and D. Filipa de Lancastre, Queen of Portugal.
From the gardens of the Quinta, the Clock Tower, which gave the property its name, stands out.
At Quinta do Relógio, both the treatment of exteriors and the distribution, layout and ornamentation of the buildings present a neoclassical language and atmosphere, surrounded by an immense and dense vegetation, from which several species of trees stand out due to their configuration and antiquity, such as the Araucaria, the plane trees and the dracaenas.
The main building has two floors with palatial proportions and unique elements such as the symmetry of the plants, the sequence of spaces formed by a porch, entrance hall and staircase lit by a skylight. Three rooms with sea views and direct access to the garden. The treatment of the exterior spaces presents different levels of land arranged around a patio where the garages, stables and service quarters are located.
The property is located on the first coastline, facing south, over the Tagus River and the Atlantic Ocean.
Paço de Arcos or Paço d’Arcos is a parish of Oeiras and São Julião da Barra, Paço de Arcos and Caxias, in the municipality of Oeiras. On the Lisbon Coast, next to the most Atlantic beaches of the Tagus Estuary, the pleasant riverside atmosphere of the picturesque streets of the town made them especially attractive for restaurants, hotels and commerce. Created on the 16th of January 2013. Resulting from the extinction of the parish with the same name, the village of Paço de Arcos is nicknamed by its inhabitants as ’the most charming village in Portugal’.
The toponymy comes from Palácio dos Arcos, the most important building in the town, which the people called ’Paço’ because King Manuel I, the Venturoso, and his daughter D. Maria would have stayed for several times in this palace, to participate in hunts at the quinta do morgadio and to watch the caravels leave for India.
From the gardens of the Quinta, the Clock Tower, which gave the property its name, stands out.
At Quinta do Relógio, both the treatment of exteriors and the distribution, layout and ornamentation of the buildings present a neoclassical language and atmosphere, surrounded by an immense and dense vegetation, from which several species of trees stand out due to their configuration and antiquity, such as the Araucaria, the plane trees and the dracaenas.
The main building has two floors with palatial proportions and unique elements such as the symmetry of the plants, the sequence of spaces formed by a porch, entrance hall and staircase lit by a skylight. Three rooms with sea views and direct access to the garden. The treatment of the exterior spaces presents different levels of land arranged around a patio where the garages, stables and service quarters are located.
The property is located on the first coastline, facing south, over the Tagus River and the Atlantic Ocean.
Paço de Arcos or Paço d’Arcos is a parish of Oeiras and São Julião da Barra, Paço de Arcos and Caxias, in the municipality of Oeiras. On the Lisbon Coast, next to the most Atlantic beaches of the Tagus Estuary, the pleasant riverside atmosphere of the picturesque streets of the town made them especially attractive for restaurants, hotels and commerce. Created on the 16th of January 2013. Resulting from the extinction of the parish with the same name, the village of Paço de Arcos is nicknamed by its inhabitants as ’the most charming village in Portugal’.
The toponymy comes from Palácio dos Arcos, the most important building in the town, which the people called ’Paço’ because King Manuel I, the Venturoso, and his daughter D. Maria would have stayed for several times in this palace, to participate in hunts at the quinta do morgadio and to watch the caravels leave for India.
Contact
Mansion 15 Bedrooms
Arredores (Santa Maria e São Miguel), S.Maria e S.Miguel, S.Martinho, S.Pedro Penaferrim, Sintra, Distrito de Lisboa
Refurbished · 527m²
buy
4.000.000 €
Small guest house/villa (c.19th) with 3500m2, fully refurbished, maintaining the charm and original traces inside and in the garden.
The set of houses consists of a charming main building and several annexes, complementing it functionally and formally, from the architectural point of view.
With 10 accommodation units / suites, 2 of them with kitchen, supported by living room and dining room, WC, balconies and outdoor spaces, landscaped with greenhouses, swimming pool with deck, and also a covered space equipped for leisure time.
Reception, kitchen, laundry, technical areas and offices, complement the functioning of this space dedicated to local tourism, where you can enjoy all the beauty of Sintra - UNESCO World Heritage in the category of Cultural Landscape.
The set of houses consists of a charming main building and several annexes, complementing it functionally and formally, from the architectural point of view.
With 10 accommodation units / suites, 2 of them with kitchen, supported by living room and dining room, WC, balconies and outdoor spaces, landscaped with greenhouses, swimming pool with deck, and also a covered space equipped for leisure time.
Reception, kitchen, laundry, technical areas and offices, complement the functioning of this space dedicated to local tourism, where you can enjoy all the beauty of Sintra - UNESCO World Heritage in the category of Cultural Landscape.
Contact
Mansion 11 Bedrooms
Carnaxide, Carnaxide e Queijas, Oeiras, Distrito de Lisboa
Used · 600m²
With Garage
buy
4.900.000 €
Situated in the heart of carnaxide’s old town, next to Quinta da Casa Branca and the 19th century Palace. Xix acquired in 1882 by Tomás Ribeiro, this distinguished Palace totally requalified in 2005, has 4 floors and is original of the end of the Xix. It was for many years residence of Luis Remus, great benefactor of Carnaxide. It is inserted in a plot of land with 2241.04m2, with 600m2 of gross construction area. It consists on the ground floor by a large room and 3 more divisions, 1st floor with 5 divisions and attic 4 divisions. All floors with sanitary facilities. In the basement we find a games room, storage area, kitchen and another bedroom suite. The whole property is serviced by a central elevator and is an excellent opportunity for luxury hotels, or other types of facilities for private services. The Palace also has a large garden with swimming pool. The entire room has an intrusion and video surveillance system, lighting and presence sensors. Come and meet this remarkable and unique property!
600 m² of habitable surface
11 rooms
Lift
2241 m² of land
structure/exterior in good condition
Unobstructed view
12 divisions
Swimming pool
Equipped kitchen
Choose ByNUNES;
Opt for the most efficient Network of Real Estate Consultants in the market, able to advise and monitor you in the purchase operation of your property.
Whatever the value of your investment, you’ll always be sure that your new property isn’t a part of what we do - that’s all we do.
ADVANTAGES:
- Availability of a Dedicated Consultant throughout the purchasing process;
- Permanent search for a property tailored to your needs;
- Negotiation monitoring;
- Availability of the most advantageous financial solutions;
- Support in the financing process;
- Support in the marking and realization of CPCV (Contract Promise Purchase and Sale);
- Support in marking and realization of the public deed of purchase and sale
600 m² of habitable surface
11 rooms
Lift
2241 m² of land
structure/exterior in good condition
Unobstructed view
12 divisions
Swimming pool
Equipped kitchen
Choose ByNUNES;
Opt for the most efficient Network of Real Estate Consultants in the market, able to advise and monitor you in the purchase operation of your property.
Whatever the value of your investment, you’ll always be sure that your new property isn’t a part of what we do - that’s all we do.
ADVANTAGES:
- Availability of a Dedicated Consultant throughout the purchasing process;
- Permanent search for a property tailored to your needs;
- Negotiation monitoring;
- Availability of the most advantageous financial solutions;
- Support in the financing process;
- Support in the marking and realization of CPCV (Contract Promise Purchase and Sale);
- Support in marking and realization of the public deed of purchase and sale
Contact
Mansion 5 Bedrooms
Canas de Senhorim, Nelas, Distrito de Viseu
Used · 437m²
With Garage
buy
835.000 €
Magnificent manor house, its unique features, luxury facilities, opportunities for use and potential for expansion, making it an attractive choice for a variety of purposes.
The house is situated in the historic centre of Canas De Senhorim, near Pelourinho.
The property is praised for its complete renovation, which respects the original appearance both internally and externally.
GENERAL CHARACTERISTICS
The manor house is notable for its wide areas and luxurious finishes, reflecting a high standard of quality.
The property covers a total area of 1365m2, offering considerable space for various activities.
ARCHITECTURE AND DISTRIBUTION
Architecture of the manor house is described as historic and befitting the rich history of the village.
The house extends over four floors, each with specific and well-defined purposes
DISTRIBUTION OF FLOORS
Ground Floor: Highlight for a living room with fireplace, an inviting space for meetings and interactions
1st Floor: A spacious kitchen. with dining room and an adjacent terrace. There is also a formal dining room and a leisure space, still a spacious dispensary.
2nd Floor: A master suite with terrace, plus three other suites, one of them being used as a library/living room.
Top Floor: Another master suite with terrace and living room.
FINISHES:
The finishes are of high quality and include wooden floors, doors, wardrobes and interior wooden shutters lacquered in white.
OUTDOOR AND LASER AREAS:
The outdoor area offers laser space with shed, barbecue, dining area, small flowerbeds, fountain and tile panels, all meticulously designed.
In addition, the property is enriched with luxurious facilities such as an enclosed and heated swimming pool, covered by a wooden structure with a lush design, accompanied by a jacuzzi, Turkish bath and changing rooms.
A well-equipped gym with direct access to the pool, offers modern amenities including CCTV surveillance system, alarm, solar and photovoltaic panels, heating and cooling system with heat pump with fancconverters, elevator, emergency and toilet lighting, Legionella prevention and proliferation treatment system.
The property is all address allowing maximum comfort and privacy, enjoying a privileged view of the two mountains, Estrela and Caramulo as well as the thermal baths of Caldas Da Felgueira, much sought after for treatments of respiratory problems, is only 3 km. Ready to live immediately, ’is the perfect space for your own housing or AL (Local Accommodation), with a high level of quality.
Make your choice for this authentic ’Palace’ of Dream.
In confrontation with the house is also another to be renovated belonging to the same owner, which will also be sold with the same, and the buyer can use the house to add more divisions there, opening a connection to the main house.
FEATURES DETAILS
-Gym -Dispense -Price 850.000€
-Engine Room -Double Glass -Excellent condition
-Barbecue -Heated towel rails -Net area: 840m2
-Games Room -Fireplace -Covered Area: 1366m2
-Solar energy -Garage -Bedrooms: 5
-Hot water Heat pump -Safety grid -Bathrooms: 7
-Video Surveillance - Built-in Lighting -Year of Construction: 2009
-Ambient Music - Exclusive WC -Parking: 6
-Alarm -Bathroom Ventilation -Energy Certificate: C
-Garden - Bathtub
-Turkish Bath -Terrace
-Central Heating -Equipped Kitchen
-Jacuzzzi -Heated pool
-Thermal Insulation -Aluminum Windows
-Automatic Gate -Solid Doors
-Elevator -Storage room
-Central Vacuum - Attic
-Backyard -Children’s Play Areas
Why Sell and Buy with SAFTI
Because with SAFTI, given its highly specialized Staff structure, you don’t have to worry about bureaucratic nightmares or thoughts regarding the sale or quick, honest and transparent purchase of your home.
Because, for FREE, we provide:
- A customized market study for your property
-An Advanced Marketing Plan
-Procedural managers who accompany you throughout the bureaucratic process
-Housing Credit Specialists who will offer you the best Financing solutions
-Department of Marketing and communication that uses with more advanced technological tools and that have human resources as professional photographer and specialists in Social networks and Design that protect the correct promotion of your property.
-STAFF: administrative specialized in the real estate market that will support you throughout the process of Sale or Purchase of home.
The house is situated in the historic centre of Canas De Senhorim, near Pelourinho.
The property is praised for its complete renovation, which respects the original appearance both internally and externally.
GENERAL CHARACTERISTICS
The manor house is notable for its wide areas and luxurious finishes, reflecting a high standard of quality.
The property covers a total area of 1365m2, offering considerable space for various activities.
ARCHITECTURE AND DISTRIBUTION
Architecture of the manor house is described as historic and befitting the rich history of the village.
The house extends over four floors, each with specific and well-defined purposes
DISTRIBUTION OF FLOORS
Ground Floor: Highlight for a living room with fireplace, an inviting space for meetings and interactions
1st Floor: A spacious kitchen. with dining room and an adjacent terrace. There is also a formal dining room and a leisure space, still a spacious dispensary.
2nd Floor: A master suite with terrace, plus three other suites, one of them being used as a library/living room.
Top Floor: Another master suite with terrace and living room.
FINISHES:
The finishes are of high quality and include wooden floors, doors, wardrobes and interior wooden shutters lacquered in white.
OUTDOOR AND LASER AREAS:
The outdoor area offers laser space with shed, barbecue, dining area, small flowerbeds, fountain and tile panels, all meticulously designed.
In addition, the property is enriched with luxurious facilities such as an enclosed and heated swimming pool, covered by a wooden structure with a lush design, accompanied by a jacuzzi, Turkish bath and changing rooms.
A well-equipped gym with direct access to the pool, offers modern amenities including CCTV surveillance system, alarm, solar and photovoltaic panels, heating and cooling system with heat pump with fancconverters, elevator, emergency and toilet lighting, Legionella prevention and proliferation treatment system.
The property is all address allowing maximum comfort and privacy, enjoying a privileged view of the two mountains, Estrela and Caramulo as well as the thermal baths of Caldas Da Felgueira, much sought after for treatments of respiratory problems, is only 3 km. Ready to live immediately, ’is the perfect space for your own housing or AL (Local Accommodation), with a high level of quality.
Make your choice for this authentic ’Palace’ of Dream.
In confrontation with the house is also another to be renovated belonging to the same owner, which will also be sold with the same, and the buyer can use the house to add more divisions there, opening a connection to the main house.
FEATURES DETAILS
-Gym -Dispense -Price 850.000€
-Engine Room -Double Glass -Excellent condition
-Barbecue -Heated towel rails -Net area: 840m2
-Games Room -Fireplace -Covered Area: 1366m2
-Solar energy -Garage -Bedrooms: 5
-Hot water Heat pump -Safety grid -Bathrooms: 7
-Video Surveillance - Built-in Lighting -Year of Construction: 2009
-Ambient Music - Exclusive WC -Parking: 6
-Alarm -Bathroom Ventilation -Energy Certificate: C
-Garden - Bathtub
-Turkish Bath -Terrace
-Central Heating -Equipped Kitchen
-Jacuzzzi -Heated pool
-Thermal Insulation -Aluminum Windows
-Automatic Gate -Solid Doors
-Elevator -Storage room
-Central Vacuum - Attic
-Backyard -Children’s Play Areas
Why Sell and Buy with SAFTI
Because with SAFTI, given its highly specialized Staff structure, you don’t have to worry about bureaucratic nightmares or thoughts regarding the sale or quick, honest and transparent purchase of your home.
Because, for FREE, we provide:
- A customized market study for your property
-An Advanced Marketing Plan
-Procedural managers who accompany you throughout the bureaucratic process
-Housing Credit Specialists who will offer you the best Financing solutions
-Department of Marketing and communication that uses with more advanced technological tools and that have human resources as professional photographer and specialists in Social networks and Design that protect the correct promotion of your property.
-STAFF: administrative specialized in the real estate market that will support you throughout the process of Sale or Purchase of home.
Contact
Mansion 10 Bedrooms
S.Maria e S.Miguel, S.Martinho, S.Pedro Penaferrim, Sintra, Distrito de Lisboa
In project · 980m²
buy
1.500.000 €
’Quinta das Camélias’, historic property from the beginning of the 19th century (1810), located in the Sintra National Park, in a privileged area in São Pedro de Sintra, in the emblematic town of Sintra, which UNESCO has classified as a World Heritage Site.
This farm with 8260 m2 is located in a place of enormous natural beauty, with water running through the rocks of natural springs giving rise to small lakes, full of centenary trees and a vegetation so diverse that only in Sintra is found.
With Request for Prior Information in the final appraisal phase, the farm will consist of 2 distinct areas, separated by a path, this being one of its added values:
1) the area of the palace complex and secondary body, with a gross construction area of 1086 m2 (useful area: 980 m2);
2) highlight of the area that is currently used as a garage in a detached house with garden and private pool with a gross construction area of 160 m2 (useful area: 132 m2).
At the moment we find several constructions on this farm, with the main building deserving the most emphasis, a palace dating from 1810 filled with tiles, numerous details in stone and which is in a state of abandonment and in need of general recovery works. Comprising a basement with a bedroom, bathroom, kitchen and pantry. The first floor consists of a hall, two bedrooms, living room, kitchen and two bathrooms. The second floor comprises six bedrooms, three bathrooms and an office. The third floor has two bedrooms and two bathrooms. This main building is connected to a secondary body, which is proposed to be demolished and replaced by a current building camouflaged in the beautiful garden that characterizes the landscape. Noteworthy are the impressive views from the palace to the immensity of the landscape.
Next to the palace, we also find a small chapel and a fabulous glass garden greenhouse.
At one end of the property, we find another building in poor condition, consisting of 2 floors with a cellar in the basement and ample space on the top floor.
The garden, as already mentioned, is composed of a very diverse vegetation, characteristic of Sintra, where camellias, various exotic plants such as Adam’s ribs, among many other species, prevail. There is then an area of forest with extraordinary, secular trees that ends in a majestic amphitheater.
Opposite but separated by the public path, we find the garage and another house (in ruins), with a private patio and a water reservoir (capacity of 763 m3).
Located a short distance from the center of Sintra, the Mouros Castle, the Miradouro de Santa Eufémia and the Pena Palace.
28 km from Lisbon.
This farm with 8260 m2 is located in a place of enormous natural beauty, with water running through the rocks of natural springs giving rise to small lakes, full of centenary trees and a vegetation so diverse that only in Sintra is found.
With Request for Prior Information in the final appraisal phase, the farm will consist of 2 distinct areas, separated by a path, this being one of its added values:
1) the area of the palace complex and secondary body, with a gross construction area of 1086 m2 (useful area: 980 m2);
2) highlight of the area that is currently used as a garage in a detached house with garden and private pool with a gross construction area of 160 m2 (useful area: 132 m2).
At the moment we find several constructions on this farm, with the main building deserving the most emphasis, a palace dating from 1810 filled with tiles, numerous details in stone and which is in a state of abandonment and in need of general recovery works. Comprising a basement with a bedroom, bathroom, kitchen and pantry. The first floor consists of a hall, two bedrooms, living room, kitchen and two bathrooms. The second floor comprises six bedrooms, three bathrooms and an office. The third floor has two bedrooms and two bathrooms. This main building is connected to a secondary body, which is proposed to be demolished and replaced by a current building camouflaged in the beautiful garden that characterizes the landscape. Noteworthy are the impressive views from the palace to the immensity of the landscape.
Next to the palace, we also find a small chapel and a fabulous glass garden greenhouse.
At one end of the property, we find another building in poor condition, consisting of 2 floors with a cellar in the basement and ample space on the top floor.
The garden, as already mentioned, is composed of a very diverse vegetation, characteristic of Sintra, where camellias, various exotic plants such as Adam’s ribs, among many other species, prevail. There is then an area of forest with extraordinary, secular trees that ends in a majestic amphitheater.
Opposite but separated by the public path, we find the garage and another house (in ruins), with a private patio and a water reservoir (capacity of 763 m3).
Located a short distance from the center of Sintra, the Mouros Castle, the Miradouro de Santa Eufémia and the Pena Palace.
28 km from Lisbon.
Contact
Mansion Studio
Zona Antiga da Cidade, Peniche, Distrito de Leiria
For refurbishment · 301m²
With Garage
buy
495.000 €
This centennial building has a stunning architecture, with beautiful details, which make it truly unique.
It stands out for the design of the windows, for the decorative details; for its very sunny interior courtyard; by the lacework of the roof; by a noble staircase and the courtyard facing south, giving it an exceptional elegance, full of charm and character.
Located in the heart of the city of Peniche, this building is surrounded by a variety of shops and services, with emphasis on excellent restaurants where you can enjoy freshly caught fish and charming cafes. In addition, it is possible to access some nearby beaches on foot.
With these characteristics, the building has a vast potential for various purposes, making it a unique investment opportunity.
With the need for multiple renovation and/or reconstruction works, this historic building offers vast and versatile opportunities to make the most of its potential.
It can be transformed into a generous private residence, with a luxurious courtyard garden, preserving the charm and history of the building, or be converted into luxury apartments, capitalising on its privileged location and character.
Due to its central location, it is also ideal for commercial or industrial spaces, with the possibility of creating residential areas on the upper floors, making the most of the available space and attracting a diverse audience.
A number of projects have been meticulously worked out for this property, some of which involve the expansion of the main building and the replacement of the side building with a three-storey structure, culminating in a magnificent roof terrace.
These projects aim to build 6 to 10 luxury apartments, with garage, thus offering an excellent opportunity to maximise the potential of the space and create a diverse offer rare in the city.
The property, facing two streets, presents a unique configuration, with three entrances, two of which are main doors and the other a gate for the entry of vehicles, offers exceptional accessibility and versatility, providing different possibilities of entry and access to the property.
Peniche, located just an hour from Lisbon, has become a globally recognised mecca for surfers, attracting a growing number of surf enthusiasts, tourists, investors, and new residents.
It is recognised as one of the top 15 surfing spots in the world by the World Surf League and serves as a stage for renowned international competitions such as the Rip Curl Pro, held at the famous Supertubos Beach.
Peniche is more than just a coastal town - it is a place of historical importance, recognised since antiquity for its privileged location by the sea and its islands. Over the centuries, it has been the scene of historical events of great relevance, both nationally and internationally.
Today, Peniche, located just an hour from Lisbon, has become a globally recognised mecca for surfers, attracting a growing number of surf enthusiasts, tourists, investors, and new residents.
It is recognised as one of the top 15 surfing spots in the world by the World Surf League and serves as a stage for renowned international competitions such as the Rip Curl Pro, held at the famous Supertubos Beach.
It is also known for its rich historical heritage, the thriving fishing activity, the stunning beaches, the beautiful Berlengas archipelago, its seaport, the tradition of Bobbin Lace and the still preserved and traditional environment, where we can transport ourselves to past times. In addition, it is just a few minutes’ drive from some of the best and most beautiful golf courses in the country.
This municipality offers a unique blend of culture, history, and natural beauty, making it a destination of choice for visitors and residents looking for an authentic and diverse experience.
Get inspired!
It stands out for the design of the windows, for the decorative details; for its very sunny interior courtyard; by the lacework of the roof; by a noble staircase and the courtyard facing south, giving it an exceptional elegance, full of charm and character.
Located in the heart of the city of Peniche, this building is surrounded by a variety of shops and services, with emphasis on excellent restaurants where you can enjoy freshly caught fish and charming cafes. In addition, it is possible to access some nearby beaches on foot.
With these characteristics, the building has a vast potential for various purposes, making it a unique investment opportunity.
With the need for multiple renovation and/or reconstruction works, this historic building offers vast and versatile opportunities to make the most of its potential.
It can be transformed into a generous private residence, with a luxurious courtyard garden, preserving the charm and history of the building, or be converted into luxury apartments, capitalising on its privileged location and character.
Due to its central location, it is also ideal for commercial or industrial spaces, with the possibility of creating residential areas on the upper floors, making the most of the available space and attracting a diverse audience.
A number of projects have been meticulously worked out for this property, some of which involve the expansion of the main building and the replacement of the side building with a three-storey structure, culminating in a magnificent roof terrace.
These projects aim to build 6 to 10 luxury apartments, with garage, thus offering an excellent opportunity to maximise the potential of the space and create a diverse offer rare in the city.
The property, facing two streets, presents a unique configuration, with three entrances, two of which are main doors and the other a gate for the entry of vehicles, offers exceptional accessibility and versatility, providing different possibilities of entry and access to the property.
Peniche, located just an hour from Lisbon, has become a globally recognised mecca for surfers, attracting a growing number of surf enthusiasts, tourists, investors, and new residents.
It is recognised as one of the top 15 surfing spots in the world by the World Surf League and serves as a stage for renowned international competitions such as the Rip Curl Pro, held at the famous Supertubos Beach.
Peniche is more than just a coastal town - it is a place of historical importance, recognised since antiquity for its privileged location by the sea and its islands. Over the centuries, it has been the scene of historical events of great relevance, both nationally and internationally.
Today, Peniche, located just an hour from Lisbon, has become a globally recognised mecca for surfers, attracting a growing number of surf enthusiasts, tourists, investors, and new residents.
It is recognised as one of the top 15 surfing spots in the world by the World Surf League and serves as a stage for renowned international competitions such as the Rip Curl Pro, held at the famous Supertubos Beach.
It is also known for its rich historical heritage, the thriving fishing activity, the stunning beaches, the beautiful Berlengas archipelago, its seaport, the tradition of Bobbin Lace and the still preserved and traditional environment, where we can transport ourselves to past times. In addition, it is just a few minutes’ drive from some of the best and most beautiful golf courses in the country.
This municipality offers a unique blend of culture, history, and natural beauty, making it a destination of choice for visitors and residents looking for an authentic and diverse experience.
Get inspired!
Contact
Mansion
Centro Histórico, Évora (São Mamede, Sé, São Pedro e Santo Antão), Distrito de Évora
Used · 2,635m²
buy
2.870.000 €
Palacete Conde da Serra da Tourega - Uma Herança de Nobreza e História em Évora!
Apresentamos uma oportunidade única de possuir uma parte significativa da história portuguesa. O Palacete Conde da Serra da Tourega, um edifício histórico que respira a nobreza e a tradição de Évora, está agora disponível para venda.
Um Legado de Titulação Nobre: Este magnífico palacete está intrinsecamente ligado ao título nobiliárquico de Conde da Serra da Tourega, criado por D. Carlos I de Portugal em 1889, em favor de Estêvão António Tormenta Pinheiro, 1.º Visconde da Serra da Tourega. Esta propriedade foi o coração de uma das famílias mais influentes de Évora, tendo o seu viscondado sido outorgado anteriormente por D. Luís I em 1880.
Localização Emblemática: Situado junto a uma das praças mais emblemáticas da Évora quinhentista, o palacete está rodeado por solares nobres, refletindo a importância histórica e cultural desta zona.
Arquitetura e História: O palacete destaca-se não só pela sua história rica mas também pela sua arquitetura impressionante, que captura a essência da nobreza e do estilo de vida aristocrático de séculos passados.
Viva ou Transforme: Este espaço não é apenas um lar; é uma tela em branco para projetos de renovação que podem transformá-lo numa residência de luxo, um exclusivo hotel boutique ou até mesmo um museu privado que celebra a rica história de Évora.
Invista num Pedaço de História: Adquirir o Palacete Conde da Serra da Tourega é mais do que uma compra imobiliária; é um investimento numa peça de história portuguesa, uma oportunidade de preservar e revitalizar um legado para as gerações futuras.
Adquira um tesouro nacional e deixe a sua marca na história de Évora.
Apresentamos uma oportunidade única de possuir uma parte significativa da história portuguesa. O Palacete Conde da Serra da Tourega, um edifício histórico que respira a nobreza e a tradição de Évora, está agora disponível para venda.
Um Legado de Titulação Nobre: Este magnífico palacete está intrinsecamente ligado ao título nobiliárquico de Conde da Serra da Tourega, criado por D. Carlos I de Portugal em 1889, em favor de Estêvão António Tormenta Pinheiro, 1.º Visconde da Serra da Tourega. Esta propriedade foi o coração de uma das famílias mais influentes de Évora, tendo o seu viscondado sido outorgado anteriormente por D. Luís I em 1880.
Localização Emblemática: Situado junto a uma das praças mais emblemáticas da Évora quinhentista, o palacete está rodeado por solares nobres, refletindo a importância histórica e cultural desta zona.
Arquitetura e História: O palacete destaca-se não só pela sua história rica mas também pela sua arquitetura impressionante, que captura a essência da nobreza e do estilo de vida aristocrático de séculos passados.
Viva ou Transforme: Este espaço não é apenas um lar; é uma tela em branco para projetos de renovação que podem transformá-lo numa residência de luxo, um exclusivo hotel boutique ou até mesmo um museu privado que celebra a rica história de Évora.
Invista num Pedaço de História: Adquirir o Palacete Conde da Serra da Tourega é mais do que uma compra imobiliária; é um investimento numa peça de história portuguesa, uma oportunidade de preservar e revitalizar um legado para as gerações futuras.
Adquira um tesouro nacional e deixe a sua marca na história de Évora.
Contact
Mansion
Vilar de Andorinho, Vila Nova de Gaia, Distrito do Porto
Used · 30,000m²
buy
8.000.000 €
Quinta em Vilar do Paraiso
Quinta toda murada com magnifico palacete secular datado de 1900 em Vilar de Paraíso e inspirado no estilo colonial brasileiro.
Localizada em Gaia, a 7 min da praia de Francelos, a 1 min de acesso à A44, a 3min da A29 e a 8 min da A1, a propriedade com 5,6 ha de terreno compreende um edifício histórico, em que se insere um torreão carregado de elevado valor sentimental, de acordo com a história narrada pelo historiador Joel Cleto por quem a propriedade foi objeto de interesse. A casa está ligada por uma ponte a um torreão de granito com vistas magnificas de mar e extensão da propriedade. Nesta vasta área, inserem-se também outras edificações de menor escala.
Duas casas dos caseiros, dois armazéns, arrecadação, cavalariça, vacaria e adega. Contempla ainda uma mina de água, furo de água de 90 m3, dois poços e jardins, elementos próprios de uma propriedade associada a atividades de produção agrícola.
A propriedade desenvolve elevadas características exclusivas, de natureza (residencial, turística e agrícola) que potenciam a sua operacionalidade e investimento numa vertente imobiliária mista, quer para o desenvolvimento de projetos imobiliários (PIP aprovado para construção em altura), capacidade construtiva de 30,000 m2, ou para uma infraestrutura de ensino (colégio privado), residência sénior, ou unidade hoteleira (hotel boutique).
A propriedade desenvolve capacidade de produção de vinho, pomar de kiwi e contempla ainda um pinhal.
Uma oportunidade exclusiva para um projeto único de rentabilidade diversificada e elevada.
Quinta toda murada com magnifico palacete secular datado de 1900 em Vilar de Paraíso e inspirado no estilo colonial brasileiro.
Localizada em Gaia, a 7 min da praia de Francelos, a 1 min de acesso à A44, a 3min da A29 e a 8 min da A1, a propriedade com 5,6 ha de terreno compreende um edifício histórico, em que se insere um torreão carregado de elevado valor sentimental, de acordo com a história narrada pelo historiador Joel Cleto por quem a propriedade foi objeto de interesse. A casa está ligada por uma ponte a um torreão de granito com vistas magnificas de mar e extensão da propriedade. Nesta vasta área, inserem-se também outras edificações de menor escala.
Duas casas dos caseiros, dois armazéns, arrecadação, cavalariça, vacaria e adega. Contempla ainda uma mina de água, furo de água de 90 m3, dois poços e jardins, elementos próprios de uma propriedade associada a atividades de produção agrícola.
A propriedade desenvolve elevadas características exclusivas, de natureza (residencial, turística e agrícola) que potenciam a sua operacionalidade e investimento numa vertente imobiliária mista, quer para o desenvolvimento de projetos imobiliários (PIP aprovado para construção em altura), capacidade construtiva de 30,000 m2, ou para uma infraestrutura de ensino (colégio privado), residência sénior, ou unidade hoteleira (hotel boutique).
A propriedade desenvolve capacidade de produção de vinho, pomar de kiwi e contempla ainda um pinhal.
Uma oportunidade exclusiva para um projeto único de rentabilidade diversificada e elevada.
Contact
Mansion 7 Bedrooms
Peniche, Distrito de Leiria
With Incentive Program for Rehabilitation · 893m²
With Garage
buy
850.000 €
Palace built in the early seventeenth century, in the Historical part of the City of Peniche, one of the oldest in the city. Throughout its life it was the object of improvement works, always maintaining its architectural characteristics. House with 2 floors, with 5 divisions in the 1st and 10 divisions in the 2nd, with 13 spans. In its structure it also has 2 apartments of typology T1.
Distinguished by its imposing interior and all the history found in it, we find interior walls with areas of tabique and others in simple cloth brick, pine floor, ceilings in pine lining, painted, with relief. On the ceiling of the noble hall there are original paintings, which tell the history of the family and integrate some cultural/religious elements of the time. We also find in one of the halls a chapel, having a small altar in gilded carving with original relief paintings. Its exterior offers a magnificent courtyard with gardens and access to a garage, also with a front to the public road.
The founder of this palace, of his name João Delgado Figueira, founder of the Morgado da Quinta da Moita Longa, inquisitor of Goa, is still visible inside it with his coat of arms carved on one of the ceilings.
For those who are truly interested, we have all the information about this magnificent Palace.
Do not miss the opportunity to acquire a part of history, excellent opportunity!
Distinguished by its imposing interior and all the history found in it, we find interior walls with areas of tabique and others in simple cloth brick, pine floor, ceilings in pine lining, painted, with relief. On the ceiling of the noble hall there are original paintings, which tell the history of the family and integrate some cultural/religious elements of the time. We also find in one of the halls a chapel, having a small altar in gilded carving with original relief paintings. Its exterior offers a magnificent courtyard with gardens and access to a garage, also with a front to the public road.
The founder of this palace, of his name João Delgado Figueira, founder of the Morgado da Quinta da Moita Longa, inquisitor of Goa, is still visible inside it with his coat of arms carved on one of the ceilings.
For those who are truly interested, we have all the information about this magnificent Palace.
Do not miss the opportunity to acquire a part of history, excellent opportunity!
Contact
Mansion 5 Bedrooms
Paço do Lumiar, Lisboa, Distrito de Lisboa
Used · 860m²
With Garage
buy
7.500.000 €
Fantastic mansion located in the north of Lisbon. With charming entrance hall, living room, dining room, living room / library with fireplace, master suite with closet, pantry, modern kitchen, laundry and pantry. stolen waters with 2 suites, one of them with mezzanine and terrace. It has a garage with parking You can also enjoy and relax in the beautiful garden and swimming pool. Large spaces, aesthetically irreprehensible, live and transform themselves to the taste of the splendid Light of Lisbon.
You can consult this property or other suggestions on our website portadochao.pt.
You can consult this property or other suggestions on our website portadochao.pt.
Contact
Mansion 20 Bedrooms
Chamusca e Pinheiro Grande, Distrito de Santarém
Used · 1,383m²
buy
760.000 €
In the centre of Chamusca, a Portuguese village in Ribatejo, arises the São Pedro Palace, with 1,614 sqm and inserted in a 4,873.5 sqm plot of land with gardens, a riding arena, stables and lots of potential.
The main house, dating from 1861, belonged to a renowned family in the region for several generations and currently requires rehabilitation works. It comprises 3 floors and has 21 bedrooms, high ceilings and crafted ceilings, a library that occupies 3 divisions, several halls with fireplaces and paintings and a huge terrace overlooking the Tagus River that is about 500 meters away.
The property also includes a private chapel with entrance through the main street, a garden area next to the palace, a riding arena, a water tank and a set of annexes scattered throughout the lot.
Being a 1h30 drive from Lisbon and only 30 minutes away from Santarém, this property can be a good investment to convert into a rural tourism or boutique hotel.
The Portuguese capital is where everything happens: from its historical neighbourhoods to the vibrant streets, Lisbon is a city that keeps surprising. You can take a stroll in iconic avenues, such as Avenida da Liberdade, be delighted with the Belém custard tarts without forgetting the various cultural offers and the countless museums of the city. This is an urban oasis perfect for Portuguese pavement lovers and also for the ones who rejoice modernity.
Porta da Frente Christie’s is a real estate agency that has been operating in the market for more than two decades. Its focus lays on the highest quality houses and developments, not only in the selling market, but also in the renting market. The company was elected by the prestigious brand Christie’s International Real Estate to represent Portugal in the areas of Lisbon, Cascais, Oeiras and Alentejo. The main purpose of Porta da Frente Christie’s is to offer a top-notch service to our customers.
The main house, dating from 1861, belonged to a renowned family in the region for several generations and currently requires rehabilitation works. It comprises 3 floors and has 21 bedrooms, high ceilings and crafted ceilings, a library that occupies 3 divisions, several halls with fireplaces and paintings and a huge terrace overlooking the Tagus River that is about 500 meters away.
The property also includes a private chapel with entrance through the main street, a garden area next to the palace, a riding arena, a water tank and a set of annexes scattered throughout the lot.
Being a 1h30 drive from Lisbon and only 30 minutes away from Santarém, this property can be a good investment to convert into a rural tourism or boutique hotel.
The Portuguese capital is where everything happens: from its historical neighbourhoods to the vibrant streets, Lisbon is a city that keeps surprising. You can take a stroll in iconic avenues, such as Avenida da Liberdade, be delighted with the Belém custard tarts without forgetting the various cultural offers and the countless museums of the city. This is an urban oasis perfect for Portuguese pavement lovers and also for the ones who rejoice modernity.
Porta da Frente Christie’s is a real estate agency that has been operating in the market for more than two decades. Its focus lays on the highest quality houses and developments, not only in the selling market, but also in the renting market. The company was elected by the prestigious brand Christie’s International Real Estate to represent Portugal in the areas of Lisbon, Cascais, Oeiras and Alentejo. The main purpose of Porta da Frente Christie’s is to offer a top-notch service to our customers.
Contact
Mansion 20 Bedrooms
Arcos e Mogofores, Anadia, Distrito de Aveiro
Used · 3,150m²
buy
8.026.000 €
The Palácio da Graciosa, situated on a beautiful 43-hectare estate, is a living testimony to Portugal’s history and culture.
An imposing 18th century building, it stands out as a remarkable example of Baroque civil architecture and is an architectural masterpiece in the Anadia region.
With a rectangular floor plan that houses the main building and the private chapel, this palace is a work of great Portuguese historical and architectural importance. The main façade, organised into three vertical panels, is marked by imposing Tuscan pilasters and elaborate decorative details. The highlight of the façade is the central body, which houses a majestic staircase. This staircase, adorned with elaborate landings and balustrades, leads to a double entrance that is the focal point of the building. The chapel, consisting of a single nave and lowered chancel, connected to the main body by an arch, has a simple façade with architectural elements that reflect its sacred function. It has eighteenth-century tiles from the Pátio do Giraldes palace.
The Neo-Romanesque body added in 1896, incorporating elements from demolitions in Coimbra as well as Romanesque capitals from the church of São Cristóvão reflects not only a later period in the history of construction, but also a fusion of architectural styles, incorporating Romanesque and 17th-century elements into a Neo-Romanesque aesthetic.
In addition to the palace, the property is made up of various support buildings such as stables, a covered riding arena, caretakers’ houses, an events hall, support dwellings and agricultural warehouses.
In another part of the property, we find an old cowshed and caretakers’ houses.
The agricultural land is of excellent quality. Possibility of acquiring more adjoining land.
50 km from Porto and 220 km from Lisbon.
An imposing 18th century building, it stands out as a remarkable example of Baroque civil architecture and is an architectural masterpiece in the Anadia region.
With a rectangular floor plan that houses the main building and the private chapel, this palace is a work of great Portuguese historical and architectural importance. The main façade, organised into three vertical panels, is marked by imposing Tuscan pilasters and elaborate decorative details. The highlight of the façade is the central body, which houses a majestic staircase. This staircase, adorned with elaborate landings and balustrades, leads to a double entrance that is the focal point of the building. The chapel, consisting of a single nave and lowered chancel, connected to the main body by an arch, has a simple façade with architectural elements that reflect its sacred function. It has eighteenth-century tiles from the Pátio do Giraldes palace.
The Neo-Romanesque body added in 1896, incorporating elements from demolitions in Coimbra as well as Romanesque capitals from the church of São Cristóvão reflects not only a later period in the history of construction, but also a fusion of architectural styles, incorporating Romanesque and 17th-century elements into a Neo-Romanesque aesthetic.
In addition to the palace, the property is made up of various support buildings such as stables, a covered riding arena, caretakers’ houses, an events hall, support dwellings and agricultural warehouses.
In another part of the property, we find an old cowshed and caretakers’ houses.
The agricultural land is of excellent quality. Possibility of acquiring more adjoining land.
50 km from Porto and 220 km from Lisbon.
Contact
Mansion 11 Bedrooms
Estremoz (Santa Maria e Santo André), Distrito de Évora
Used · 946m²
buy
1.600.000 €
Art Nouveau style palace, reveals an entire era in its style and materials used.
Homestead, with architect signature, from the early twentieth century, presents itself as a good possibility of use for tourism or mixed business activity.
It has a remarkable history, always as a family home, does not present constraints to new uses at this time.
With garden and attachments also easily integrated in a new form of use to the property, this product can serve as a basis for projects of diverse use always with the guarantee of quality and harmony that this property offers. Its construction dates back to the early twentieth century and has elements in it that reveal the taste of the bourgeoisie of the time, mixing classical and revivalist references with the new trends of the time, with the use of materials from Central Europe. (N / REF 654) (M.A)
Specific Features
Detached house
4 floors
945 m² built
T11
4 bathroom
Plot of 1,758 m²
Second hand / good condition
North, South Orientation
It has no heating
Energy certification: in process
Homestead, with architect signature, from the early twentieth century, presents itself as a good possibility of use for tourism or mixed business activity.
It has a remarkable history, always as a family home, does not present constraints to new uses at this time.
With garden and attachments also easily integrated in a new form of use to the property, this product can serve as a basis for projects of diverse use always with the guarantee of quality and harmony that this property offers. Its construction dates back to the early twentieth century and has elements in it that reveal the taste of the bourgeoisie of the time, mixing classical and revivalist references with the new trends of the time, with the use of materials from Central Europe. (N / REF 654) (M.A)
Specific Features
Detached house
4 floors
945 m² built
T11
4 bathroom
Plot of 1,758 m²
Second hand / good condition
North, South Orientation
It has no heating
Energy certification: in process
Contact
Mansion 5 Bedrooms
Barcarena, Oeiras, Distrito de Lisboa
Used · 450m²
With Swimming Pool
buy
2.600.000 €
Farm with 11,000 sqm of land that offers a unique opportunity to enjoy a quiet and relaxing lifestyle, surrounded by nature and history. With ample spaces and an imposing interior architecture, this property keeps in excellent condition all the charm of the past.
The exterior spaces are truly impressive, with a vast terrain full of fruit trees (vines, fig trees, arbutus trees, quince trees, mandarin trees) and lush vegetation. The swimming pool and the tank are the perfect setting for moments of leisure and fun, while the changing rooms provide all the necessary comfort.
The two 1 bedroom apartment annexes with 208 sqm offer additional space for visits or for guest accommodation, while the living room with fireplace between the two annexes is the ideal place for conviviality and relaxation.
With a privileged location and a magical atmosphere, this farm is the perfect place to create new memories, celebrate special moments and enjoy life in full. A true gem in the heart of nature, waiting to be discovered.
Three water mines and well.
Patio to put a tent for events.
The main house, with 450 sqm, consists of two floors and it is distributed as follows:
First Floor
2 living rooms, one with fireplace, kitchen with wine cellar, 1 bedroom and bathroom.
Second Floor
5 bedrooms, 4 of them with bathroom and a living room.
Farm with plenty of privacy, great accesses, only 2 kms away from the accesses to the motorway, 6 kms away from the beaches of Oeiras and 17 kms away from the international airport of Lisbon.
Excellent business opportunity or to live in a farm just a few minutes from the centre of Oeiras, Cascais and Lisbon.
The place has a great potential for various activities, such as rural tourism, holding events, setting up a school or even as a family residence. With a quiet and rural environment, it is possible to offer unique experiences to visitors interested in knowing the country life, promote outdoor educational activities, hold weddings, parties and other celebrations, or simply enjoy a large dimensioned and cosy space to live in contact with nature. With proper infrastructure and planning, it is possible to fully exploit the potential of this site for different purposes.
Porta da Frente Christie’s is a real estate agency that has been operating in the market for more than two decades. Its focus lays on the highest quality houses and developments, not only in the selling market, but also in the renting market. The company was elected by the prestigious brand Christie’s International Real Estate to represent Portugal in the areas of Lisbon, Cascais, Oeiras and Alentejo. The main purpose of Porta da Frente Christie’s is to offer a top-notch service to our customers.
The exterior spaces are truly impressive, with a vast terrain full of fruit trees (vines, fig trees, arbutus trees, quince trees, mandarin trees) and lush vegetation. The swimming pool and the tank are the perfect setting for moments of leisure and fun, while the changing rooms provide all the necessary comfort.
The two 1 bedroom apartment annexes with 208 sqm offer additional space for visits or for guest accommodation, while the living room with fireplace between the two annexes is the ideal place for conviviality and relaxation.
With a privileged location and a magical atmosphere, this farm is the perfect place to create new memories, celebrate special moments and enjoy life in full. A true gem in the heart of nature, waiting to be discovered.
Three water mines and well.
Patio to put a tent for events.
The main house, with 450 sqm, consists of two floors and it is distributed as follows:
First Floor
2 living rooms, one with fireplace, kitchen with wine cellar, 1 bedroom and bathroom.
Second Floor
5 bedrooms, 4 of them with bathroom and a living room.
Farm with plenty of privacy, great accesses, only 2 kms away from the accesses to the motorway, 6 kms away from the beaches of Oeiras and 17 kms away from the international airport of Lisbon.
Excellent business opportunity or to live in a farm just a few minutes from the centre of Oeiras, Cascais and Lisbon.
The place has a great potential for various activities, such as rural tourism, holding events, setting up a school or even as a family residence. With a quiet and rural environment, it is possible to offer unique experiences to visitors interested in knowing the country life, promote outdoor educational activities, hold weddings, parties and other celebrations, or simply enjoy a large dimensioned and cosy space to live in contact with nature. With proper infrastructure and planning, it is possible to fully exploit the potential of this site for different purposes.
Porta da Frente Christie’s is a real estate agency that has been operating in the market for more than two decades. Its focus lays on the highest quality houses and developments, not only in the selling market, but also in the renting market. The company was elected by the prestigious brand Christie’s International Real Estate to represent Portugal in the areas of Lisbon, Cascais, Oeiras and Alentejo. The main purpose of Porta da Frente Christie’s is to offer a top-notch service to our customers.
Contact
Mansion 8 Bedrooms
Silves, Distrito de Faro
Used · 342m²
With Garage
buy
4.000.000 €
Luxury Historic Mansion: 1920s Jewel with Pool and Furniture Included
This extraordinary palace, built around 1920 by the renowned teacher, poet and painter Samora Barros, is a
true jewel of national history and culture. With imposing architecture and exclusive details, this luxury property
It radiates charm and elegance, transporting us to a time of incomparable glamour and sophistication. One of the most
valuable particularities of this palace is that much of its furniture, carefully preserved, is offered
as a gift, at no additional cost, adding even more to your story and value. Among the items offered,
an impressive chandelier of 300 kg of Iranian crystals stands out, a piece of rare beauty and almost priceless, which
further enriches the refined ambience of this unique property. The Palace was used for a few years as a
a luxury hotel, where it has consistently received 5-star reviews and enthusiastic praise from all who have stayed there
Hosted. Guests especially highlighted the romantic ambience, the incomparable beauty of the place, and the
proximity to excellent restaurants, making it a destination of choice for those looking for refinement and charm in each
detail.
This extraordinary palace, built around 1920 by the renowned teacher, poet and painter Samora Barros, is a
true jewel of national history and culture. With imposing architecture and exclusive details, this luxury property
It radiates charm and elegance, transporting us to a time of incomparable glamour and sophistication. One of the most
valuable particularities of this palace is that much of its furniture, carefully preserved, is offered
as a gift, at no additional cost, adding even more to your story and value. Among the items offered,
an impressive chandelier of 300 kg of Iranian crystals stands out, a piece of rare beauty and almost priceless, which
further enriches the refined ambience of this unique property. The Palace was used for a few years as a
a luxury hotel, where it has consistently received 5-star reviews and enthusiastic praise from all who have stayed there
Hosted. Guests especially highlighted the romantic ambience, the incomparable beauty of the place, and the
proximity to excellent restaurants, making it a destination of choice for those looking for refinement and charm in each
detail.
Contact
See more Farms and Estates - Mansion for Sale
Bedrooms
Zones
Can’t find the property you’re looking for?
