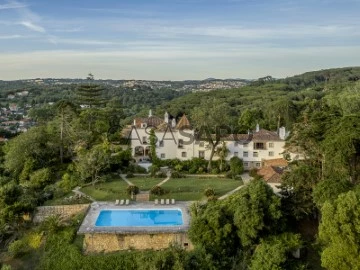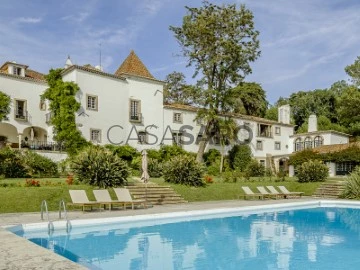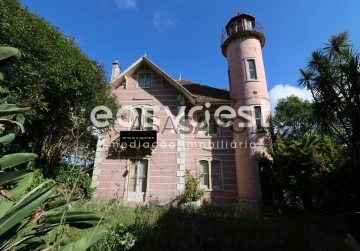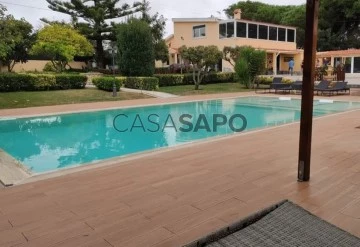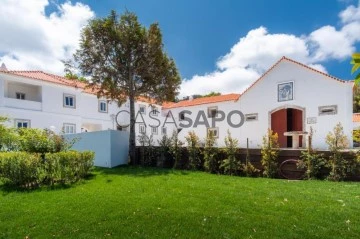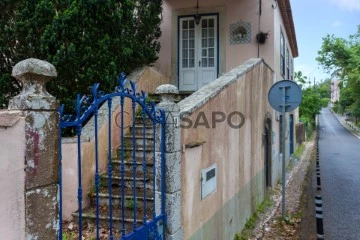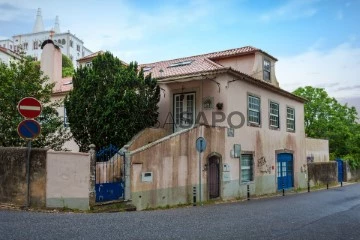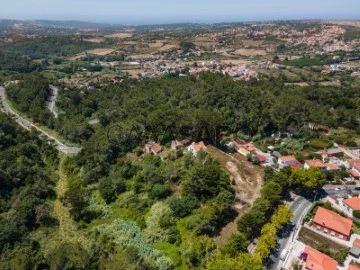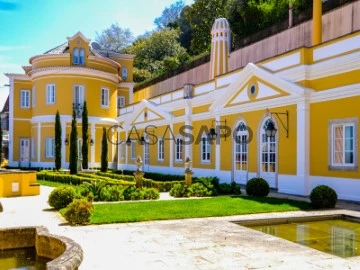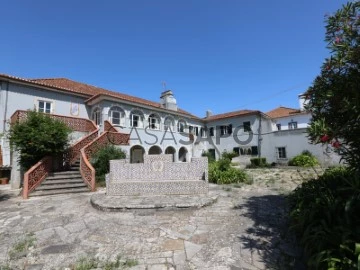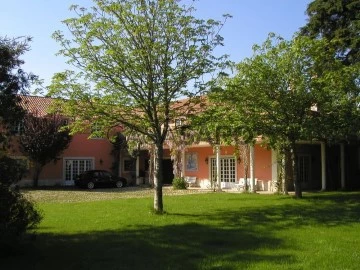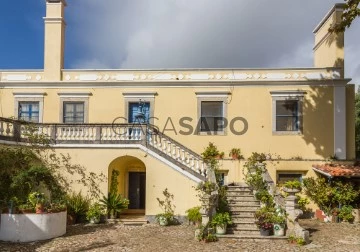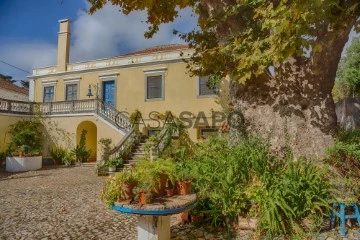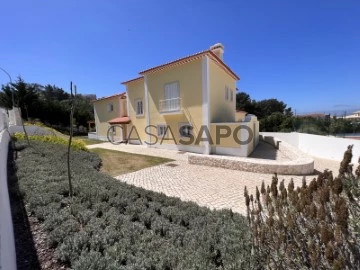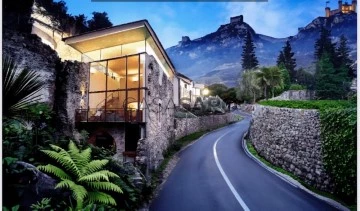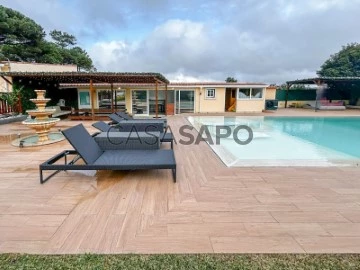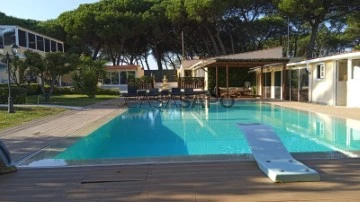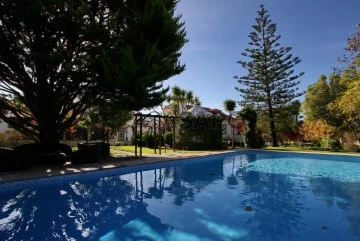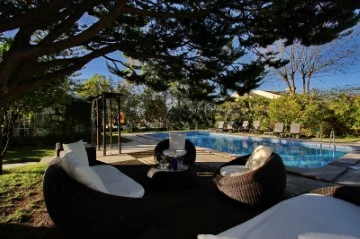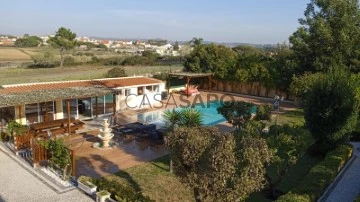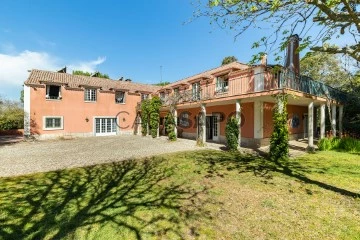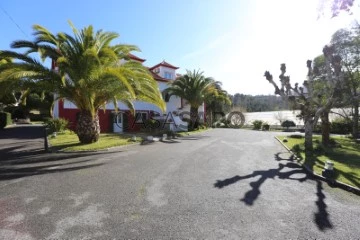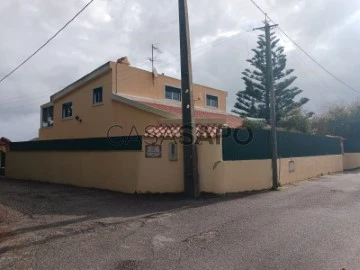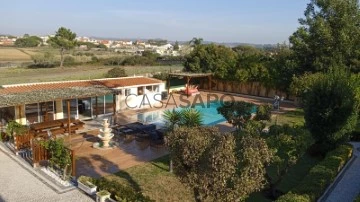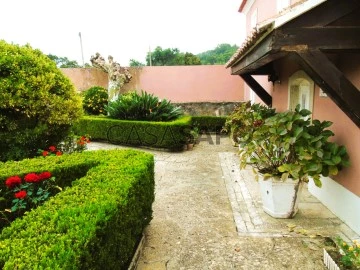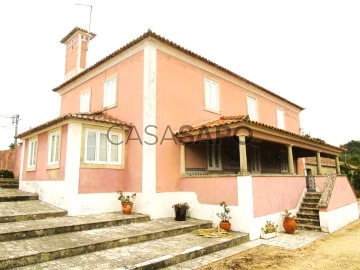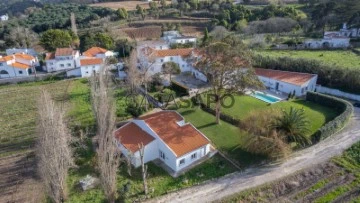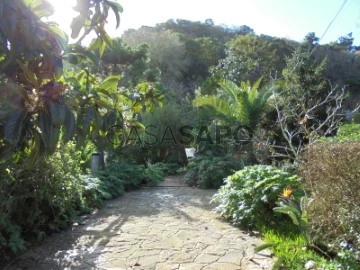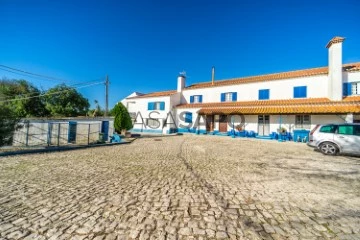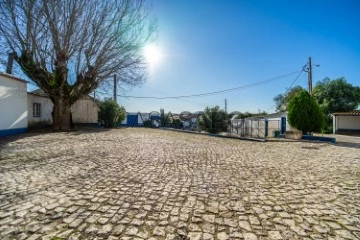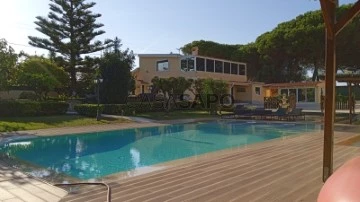Farms and Estates
Rooms
Price
More filters
27 Farms and Estates for Sale, in Sintra, near School
Map
Order by
Relevance
Farm 14 Bedrooms
São Pedro de Sintra (São Pedro Penaferrim), S.Maria e S.Miguel, S.Martinho, S.Pedro Penaferrim, Distrito de Lisboa
Used · 1,567m²
With Swimming Pool
buy
9.000.000 €
16th-century estate with 5.52 hectares of land and 1567m2 of gross construction area, comprising an imposing palace-like house, swimming pool, and tennis court, in Monserrate, Sintra. With panoramic views from the Serra de Sintra to the sea, the house of Quinta de São Thiago has been skillfully preserved, maintaining its original style and the most characteristic ancient elements, such as the chapel dedicated to São Thiago or the access gallery adorned with Tuscan columns.
It consists of 14 bedrooms, several living and dining rooms, a library, and a chapel.
On the ground floor, there are three medieval vaults, two of which are ribbed and supported by stone cups. On the upper floor, two beautiful Renaissance vaults, one in the form of a circular dome and another with coffered ceilings.
In the basement, which has direct access to the pool, there is a ballroom connected to a bar and a pantry. Upon entering the main level, we are greeted by a central courtyard with its impressive centenary tank. This level consists of six distinct rooms with ancient stone floors, four bedrooms, an office, a well-equipped kitchen, as well as laundry facilities, a pantry, and bathrooms.
On the first floor, there are eight more bedrooms, two living rooms, a captivating library, the chapel, and the sacristy. In the attic, there are two additional bedrooms, a living room, and generous storage spaces.
Outside, there are extensive gardens, a swimming pool, and a tennis court.
This is a truly unique property that combines history, beauty, and functionality with a touch of charm and elegance.
It is located in an easily accessible area, a 9-minute drive from Colares, 10 minutes from the historic center of Sintra, 15 minutes from Praia Grande and Praia das Maçãs, and 25 minutes from the A16 and A5 highway access. It is also 45 minutes from Lisbon Airport and the center of Lisbon.
It consists of 14 bedrooms, several living and dining rooms, a library, and a chapel.
On the ground floor, there are three medieval vaults, two of which are ribbed and supported by stone cups. On the upper floor, two beautiful Renaissance vaults, one in the form of a circular dome and another with coffered ceilings.
In the basement, which has direct access to the pool, there is a ballroom connected to a bar and a pantry. Upon entering the main level, we are greeted by a central courtyard with its impressive centenary tank. This level consists of six distinct rooms with ancient stone floors, four bedrooms, an office, a well-equipped kitchen, as well as laundry facilities, a pantry, and bathrooms.
On the first floor, there are eight more bedrooms, two living rooms, a captivating library, the chapel, and the sacristy. In the attic, there are two additional bedrooms, a living room, and generous storage spaces.
Outside, there are extensive gardens, a swimming pool, and a tennis court.
This is a truly unique property that combines history, beauty, and functionality with a touch of charm and elegance.
It is located in an easily accessible area, a 9-minute drive from Colares, 10 minutes from the historic center of Sintra, 15 minutes from Praia Grande and Praia das Maçãs, and 25 minutes from the A16 and A5 highway access. It is also 45 minutes from Lisbon Airport and the center of Lisbon.
Contact
Mansion 17 Bedrooms
S.Maria e S.Miguel, S.Martinho, S.Pedro Penaferrim, Sintra, Distrito de Lisboa
For refurbishment · 886m²
With Garage
buy
2.190.000 €
MAKE THE BEST DEAL WITH US
Discover the most recent mansion in the historic center of Sintra, with a housing tourism project in the final stages of approval, comprising:
2nd floor: 3 suites + 1 single room with lounge
1st floor: 4 double suites + 1 superior suite with lounge
Floor 0: 4 double suites + 1 superior suite with lounge
Floor -1: Bar + breakout room + 2 living rooms + 2 dining rooms
Floor -2: 1 suite + 1 suite with living room
Attachment:
1st floor: Studio consisting of kitchen, bedroom and bathroom.
Floor 0: Garage
You can also enjoy a garden with 1700m2 and private parking in the palace.
In addition to being an extraordinary property, it has excellent access to transport:
- 2 min from Sintra train station;
- 1 min by bus;
Having gastronomic experiences on the doorstep is what your guests want:
- 2 minutes from the restaurant ’A Raposa’;
- 3 minutes from the ’Incomum by Luis Santos’ restaurant;
- 2 minutes from the ’Raíz Sintra’ restaurant;
- 10 min Café Paris.
For moments of relaxation, you can take the opportunity to discover the city:
- 7 min Palace of the Villa;
- 15 min Monserrate Park;
- 20 min Pena Palace;
- 15 min Palace and Quinta da Regaleira.
Sintra, Monte da Lua, is a place full of magic and mystery where nature and Man come together in such a perfect symbiosis that UNESCO has classified it as a World Heritage Site.
Sintra is a tourist town at the foot of the Sintra Mountains in Portugal, close to the capital, Lisbon. Long a royal sanctuary, its wooded grounds are studded with pastel farmhouses and palaces. The National Palace of Sintra, in Moorish and Manueline style, is distinguished by its two stunning identical chimneys and elaborate tiles. The hilltop 19th-century Pena National Palace is known for its extravagant design and stunning views.
We take care of your credit process, without bureaucracy, presenting the best solutions for each client.
Credit intermediary certified by Banco de Portugal under number 0001802.
We help you with the whole process! Contact us directly or leave your information and we’ll follow-up shortly
Discover the most recent mansion in the historic center of Sintra, with a housing tourism project in the final stages of approval, comprising:
2nd floor: 3 suites + 1 single room with lounge
1st floor: 4 double suites + 1 superior suite with lounge
Floor 0: 4 double suites + 1 superior suite with lounge
Floor -1: Bar + breakout room + 2 living rooms + 2 dining rooms
Floor -2: 1 suite + 1 suite with living room
Attachment:
1st floor: Studio consisting of kitchen, bedroom and bathroom.
Floor 0: Garage
You can also enjoy a garden with 1700m2 and private parking in the palace.
In addition to being an extraordinary property, it has excellent access to transport:
- 2 min from Sintra train station;
- 1 min by bus;
Having gastronomic experiences on the doorstep is what your guests want:
- 2 minutes from the restaurant ’A Raposa’;
- 3 minutes from the ’Incomum by Luis Santos’ restaurant;
- 2 minutes from the ’Raíz Sintra’ restaurant;
- 10 min Café Paris.
For moments of relaxation, you can take the opportunity to discover the city:
- 7 min Palace of the Villa;
- 15 min Monserrate Park;
- 20 min Pena Palace;
- 15 min Palace and Quinta da Regaleira.
Sintra, Monte da Lua, is a place full of magic and mystery where nature and Man come together in such a perfect symbiosis that UNESCO has classified it as a World Heritage Site.
Sintra is a tourist town at the foot of the Sintra Mountains in Portugal, close to the capital, Lisbon. Long a royal sanctuary, its wooded grounds are studded with pastel farmhouses and palaces. The National Palace of Sintra, in Moorish and Manueline style, is distinguished by its two stunning identical chimneys and elaborate tiles. The hilltop 19th-century Pena National Palace is known for its extravagant design and stunning views.
We take care of your credit process, without bureaucracy, presenting the best solutions for each client.
Credit intermediary certified by Banco de Portugal under number 0001802.
We help you with the whole process! Contact us directly or leave your information and we’ll follow-up shortly
Contact
Farm 3 Bedrooms
São João das Lampas e Terrugem, Sintra, Distrito de Lisboa
Used · 218m²
With Garage
buy
995.000 €
QUI_943
Farm with 3 bedroom house, located in Terrugem, (municipality of Sintra), located in an area with rural characteristics:
With the following areas:
Total land area: 1,651 m2
Building footprint: 346.77 m2
Gross construction area: 341.08 m2
Dependent gross area: 123.08 m2
Private gross area: 218 m2
Discovered Area: 1304.23 m2
This beautiful villa with lots of light and generous areas, in an excellent location with lots of nature around it, is composed of:
On Floor 0:
Living room + kitchen in open space 48.70 m2 equipped;
Laundry room 3.92 m2 equipped;
Living room 17.75 m2 with fireplace;
3 Bedrooms:
Suite 18.70 m2 with closet, WC suite 3.90 m2 Shower tray, toilet and sink, towel warmer;
2 bedrooms measuring 9.03 m2 and 9.15 m2, both with wardrobes;
10.74 m2 service bathroom with double sink, hydromassage bath, hydromassage cabin, towel warmer.
On Floor 1
Room 57.20 m2 with closet,
Terrace enclosed in awning 20.02 m2;
WC service 6.50 m2 with washbasin, hydromassage bath, hydromassage cabin, towel warmer
Individual electric heating; electric blinds managed by telephone.
Video surveillance.
In the pleasant outer space;
Overflow pool with jacuzzi, heated water, eliminated;
Garden with programmed automatic irrigation;
Library + WC ’Shelter’ 21.70 m2;
Room 36.80 m2 ’Storage’;
Garage for 2 cars + Room 69.40 m2;
’Kennel’ storage 7.19 m2;
Equipped kitchen to support the pool ’19.55m2;
Pergola;
WC with Sauna 12.88 m2;
Motor house 4 m2; Hole
Automatic vehicle access gates,
Portuguese sidewalk in circulation areas
Note: Sale together with a plot of rustic land with a total area of 840 m2, next to the Quinta.
Nearby, there is some commerce, including large supermarkets, and good road access.
The village is close to the beaches of Sintra, and has the beautiful surroundings of the Sintra - Cascais Natural Park.
Grab this excellent opportunity and book your visit now!!
The information provided, although accurate, does not require confirmation nor can it be considered binding.
Contact us at + (phone hidden)
See our properties at (url hidden)
Farm with 3 bedroom house, located in Terrugem, (municipality of Sintra), located in an area with rural characteristics:
With the following areas:
Total land area: 1,651 m2
Building footprint: 346.77 m2
Gross construction area: 341.08 m2
Dependent gross area: 123.08 m2
Private gross area: 218 m2
Discovered Area: 1304.23 m2
This beautiful villa with lots of light and generous areas, in an excellent location with lots of nature around it, is composed of:
On Floor 0:
Living room + kitchen in open space 48.70 m2 equipped;
Laundry room 3.92 m2 equipped;
Living room 17.75 m2 with fireplace;
3 Bedrooms:
Suite 18.70 m2 with closet, WC suite 3.90 m2 Shower tray, toilet and sink, towel warmer;
2 bedrooms measuring 9.03 m2 and 9.15 m2, both with wardrobes;
10.74 m2 service bathroom with double sink, hydromassage bath, hydromassage cabin, towel warmer.
On Floor 1
Room 57.20 m2 with closet,
Terrace enclosed in awning 20.02 m2;
WC service 6.50 m2 with washbasin, hydromassage bath, hydromassage cabin, towel warmer
Individual electric heating; electric blinds managed by telephone.
Video surveillance.
In the pleasant outer space;
Overflow pool with jacuzzi, heated water, eliminated;
Garden with programmed automatic irrigation;
Library + WC ’Shelter’ 21.70 m2;
Room 36.80 m2 ’Storage’;
Garage for 2 cars + Room 69.40 m2;
’Kennel’ storage 7.19 m2;
Equipped kitchen to support the pool ’19.55m2;
Pergola;
WC with Sauna 12.88 m2;
Motor house 4 m2; Hole
Automatic vehicle access gates,
Portuguese sidewalk in circulation areas
Note: Sale together with a plot of rustic land with a total area of 840 m2, next to the Quinta.
Nearby, there is some commerce, including large supermarkets, and good road access.
The village is close to the beaches of Sintra, and has the beautiful surroundings of the Sintra - Cascais Natural Park.
Grab this excellent opportunity and book your visit now!!
The information provided, although accurate, does not require confirmation nor can it be considered binding.
Contact us at + (phone hidden)
See our properties at (url hidden)
Contact
Farm 14 Bedrooms
Colares, Sintra, Distrito de Lisboa
New · 418m²
With Swimming Pool
buy
3.850.000 €
Estate with over 2.16 hectares, including approximately 1 hectare of vineyard.
The centerpiece of this property is the Main House, with 209 m2 of gross private area and 190 m2 of terraces. The ground floor comprises a spacious living room with an integrated dining area of over 68m2, office, kitchen, storage room, guest bathroom, and circulation area. The first floor features a suite with over 26 m2 with a terrace overlooking the entire property, two bedrooms, 16 and 18m2 respectively, and a guest bathroom, in addition to circulation areas of 19m2 and 6m2. In addition to the interior areas and terrace, the Main House also offers a private swimming pool and an outdoor entrance area with parking space.
In addition to the Main House, the Estate also offers five individual apartments (three T2 and two T1) and two suites. The restoration and maintenance have been ensured over the years, providing an attractive income today with potential for improvement, thanks to three more T1 apartments that can be internally prepared for this purpose (they are already renovated on the exterior).
The property also includes a grand hall, a wine cellar, and a game room with two guest bathrooms, a common swimming pool for the apartments, a gym area, technical area, and a laundry room.
Located in Colares, a historic village surrounded by the splendor of the greenery of the Sintra Mountains, and encompassing the fertile valley with its name, the Estate has as its backdrop the immense ocean, invaded by Cabo da Roca, where the land ends and the sea begins. Just 2 minutes from the village center, 4 minutes from Praia Grande, 10 minutes from the A5 highway, and 40 minutes from Lisbon, this property is a true retreat, where you can enjoy the best of both worlds: the tranquility of the countryside and the proximity to the villages and Lisbon.
Porta da Frente Christie’s is a real estate agency that has been operating in the market for more than two decades. Its focus lays on the highest quality houses and developments, not only in the selling market, but also in the renting market. The company was elected by the prestigious brand Christie’s International Real Estate to represent Portugal in the areas of Lisbon, Cascais, Oeiras and Alentejo. The main purpose of Porta da Frente Christie’s is to offer a top-notch service to our customers.
The centerpiece of this property is the Main House, with 209 m2 of gross private area and 190 m2 of terraces. The ground floor comprises a spacious living room with an integrated dining area of over 68m2, office, kitchen, storage room, guest bathroom, and circulation area. The first floor features a suite with over 26 m2 with a terrace overlooking the entire property, two bedrooms, 16 and 18m2 respectively, and a guest bathroom, in addition to circulation areas of 19m2 and 6m2. In addition to the interior areas and terrace, the Main House also offers a private swimming pool and an outdoor entrance area with parking space.
In addition to the Main House, the Estate also offers five individual apartments (three T2 and two T1) and two suites. The restoration and maintenance have been ensured over the years, providing an attractive income today with potential for improvement, thanks to three more T1 apartments that can be internally prepared for this purpose (they are already renovated on the exterior).
The property also includes a grand hall, a wine cellar, and a game room with two guest bathrooms, a common swimming pool for the apartments, a gym area, technical area, and a laundry room.
Located in Colares, a historic village surrounded by the splendor of the greenery of the Sintra Mountains, and encompassing the fertile valley with its name, the Estate has as its backdrop the immense ocean, invaded by Cabo da Roca, where the land ends and the sea begins. Just 2 minutes from the village center, 4 minutes from Praia Grande, 10 minutes from the A5 highway, and 40 minutes from Lisbon, this property is a true retreat, where you can enjoy the best of both worlds: the tranquility of the countryside and the proximity to the villages and Lisbon.
Porta da Frente Christie’s is a real estate agency that has been operating in the market for more than two decades. Its focus lays on the highest quality houses and developments, not only in the selling market, but also in the renting market. The company was elected by the prestigious brand Christie’s International Real Estate to represent Portugal in the areas of Lisbon, Cascais, Oeiras and Alentejo. The main purpose of Porta da Frente Christie’s is to offer a top-notch service to our customers.
Contact
Farm 5 Bedrooms
Sintra (Santa Maria e São Miguel), S.Maria e S.Miguel, S.Martinho, S.Pedro Penaferrim, Distrito de Lisboa
For refurbishment · 370m²
With Garage
buy
2.100.000 €
Videos on movie symbol, above.
In the heart of the ’Vila de Sintra’, next to the National Palace, you will find this unique opportunity of purchase.
Location in ARU zone - Urban Rehabilitation Area.
Plot with a total of 6520m2, result of the sum of 2 plots, 1 rustic with 5640m2 and 1 urban with 880m2. In this last one, there is a villa with traditional Portuguese design, with a total of 520m2, for remodeling, composed of ground floor, 1st floor and habitable attic and terraces.
Distribution of Divisions
Lower R/C
3 studios with kitchenette and full bathroom, with entrance separate from the rest of the villa
Upper R/C
2 bedrooms, 2 kitchens, pantry, living room with fireplace, dining room, 2 full bathrooms
Loft
Fully habitable with full bathroom
Land construction area for another purpose: 1.630m2, maximum 9m2 height (2 floors above ground) and 326m2 underground. These numbers can be increased in case of a Municipal Interest Project or Collective Use
Contact me to find out more about this opportunity.
In the heart of the ’Vila de Sintra’, next to the National Palace, you will find this unique opportunity of purchase.
Location in ARU zone - Urban Rehabilitation Area.
Plot with a total of 6520m2, result of the sum of 2 plots, 1 rustic with 5640m2 and 1 urban with 880m2. In this last one, there is a villa with traditional Portuguese design, with a total of 520m2, for remodeling, composed of ground floor, 1st floor and habitable attic and terraces.
Distribution of Divisions
Lower R/C
3 studios with kitchenette and full bathroom, with entrance separate from the rest of the villa
Upper R/C
2 bedrooms, 2 kitchens, pantry, living room with fireplace, dining room, 2 full bathrooms
Loft
Fully habitable with full bathroom
Land construction area for another purpose: 1.630m2, maximum 9m2 height (2 floors above ground) and 326m2 underground. These numbers can be increased in case of a Municipal Interest Project or Collective Use
Contact me to find out more about this opportunity.
Contact
Farm Studio
Monte Santos (Santa Maria e São Miguel), S.Maria e S.Miguel, S.Martinho, S.Pedro Penaferrim, Sintra, Distrito de Lisboa
For refurbishment · 16,360m²
View Sea
buy
3.500.000 €
Quinta de Santo António, is located in the village of Sintra, recognized for the presence of its romantic architecture, classified as Cultural Landscape of Sintra, UNESCO World Heritage.
It is in a central area of easy accessibility and walking distance from the stunning National Palace of Sintra, Pena Palace, the splendid Quinta da Regaleira and the famous Moorish Castle. And still other sights and the essential commerce of this magnificent Village.
At this moment Quinta de Santo António, has an active construction license, for a Luxury Hotel project, surrounded by the nature that surrounds it and the stunning landscape overlooking the Serra de Sintra.The project had the signature of the architect João Sobral. This is approved with a Total Gross Construction Area of 1114.57 m², 30 beds, restaurant with 80 places, a bar with 32 places and parking. It is still feasible to propose a draft of changes which makes it very appealing for tourist investment.
In this village, we can find testimonies of practically all eras of Portuguese history. It is a VILLAGE that has assumed a cultural and environmental context of specific characteristics: a cultural unit that has remained intact in a plethora of palaces and parks; of manor houses and their gardens and woods; of palaces and chalets inserted in the middle of a lush vegetation; of extensive walled sections that crown the highest peaks of the Sierra. Also of a set of meditation convents among cliffs, woods and fountains: of churches, chapels and hermitages, secular poles of faith and art; in short, a cultural unity intact in an integration of archaeological remains that point to occupations several times millenary.
Only with your visit can you appreciate the attractiveness and magnetism of this magnificent Quinta.
It is in a central area of easy accessibility and walking distance from the stunning National Palace of Sintra, Pena Palace, the splendid Quinta da Regaleira and the famous Moorish Castle. And still other sights and the essential commerce of this magnificent Village.
At this moment Quinta de Santo António, has an active construction license, for a Luxury Hotel project, surrounded by the nature that surrounds it and the stunning landscape overlooking the Serra de Sintra.The project had the signature of the architect João Sobral. This is approved with a Total Gross Construction Area of 1114.57 m², 30 beds, restaurant with 80 places, a bar with 32 places and parking. It is still feasible to propose a draft of changes which makes it very appealing for tourist investment.
In this village, we can find testimonies of practically all eras of Portuguese history. It is a VILLAGE that has assumed a cultural and environmental context of specific characteristics: a cultural unit that has remained intact in a plethora of palaces and parks; of manor houses and their gardens and woods; of palaces and chalets inserted in the middle of a lush vegetation; of extensive walled sections that crown the highest peaks of the Sierra. Also of a set of meditation convents among cliffs, woods and fountains: of churches, chapels and hermitages, secular poles of faith and art; in short, a cultural unity intact in an integration of archaeological remains that point to occupations several times millenary.
Only with your visit can you appreciate the attractiveness and magnetism of this magnificent Quinta.
Contact
Mansion 10 Bedrooms
Centro (São Martinho), S.Maria e S.Miguel, S.Martinho, S.Pedro Penaferrim, Sintra, Distrito de Lisboa
Used · 516m²
With Garage
buy
6.500.000 €
10-bedroom palace with 516 sqm of gross construction area, garden, and a view over the National Palace, located on a plot of land of 2,238 sqm in the historical center of Sintra village.
The estate is built on the terraces of the Serra and in the shadow of the Castle of the Moors, with a privileged view over the National Palace of Sintra. Within this estate, two villas are constructed, strategically placed at different levels. The upper villa is designed for the Marquês’s personal residence, while the lower villa is intended to accommodate his mother. The villa for the mother was named Casa Italiana because it was designed by a prestigious Italian architect, who created a project for a semi-circular building. Italian workers and artists were employed to paint the frescoes both on the exterior and interior. Around 1840, the estate was sold to an English family. Casa Italiana returned to the possession of the descendants of the Marquês’ mother, who was the daughter of the first Marquês of Pombal from her second marriage to D. Ernestina Wolfange. The Casa Italiana has a coat of arms painted on the ceiling of its entrance portico, with the Arms of the daughter - the Countess of Rio Maior - D. Amália de Carvalho Daun e Lorena de Saldanha Oliveira e Sousa. The coat of arms has an eagle with a key in its mouth, which comes from the Arms of the Daun family and symbolizes the story that the first Count of Daun was captured by a rival and imprisoned in a tower of a castle in Bohemia.
In the early 20th century, Casa Italiana was once again inhabited by the Saldanha family, who donated the upper villa as well as part of the estate to the Patriarchate of Lisbon and sold Casa Italiana to an English family. In December 1987, Casa Italiana was sold again and underwent restoration works for two years, both on the exterior and interior. At present, it is a private residence but with potential to be a boutique hotel or event space. It has a garage with eight parking spaces.
In the 19th century, the town of Sintra was a great inspiration for artists and writers of the Romantic movement, which attracted the nobility and bourgeoisie of the time, resulting in the construction of palaces, manor houses, and chalets. During this period, one of the most prestigious estates, ’Quinta do Saldanha,’ was built, which is part of the history of Sintra. The estate was commissioned in 1830 by the Marquês of Saldanha, maternal grandson of the Marquês of Pombal, the Prime Minister of King D. José.
The palaces and mansions of Sintra, which are the main attractions of the city, offer a unique view. Each one has its own story and embodies certain ideals. From the historical center of Sintra, you can take the road that leads to several impressive residences. However, there are three places that are simply impossible to pass without admiring them: the Pena Palace, the Vila Palace, and the Regaleira Estate. You can also indulge in typical pastries of Sintra, such as queijadas and travesseiros.
Located within a 5-minute driving distance from the International Schools of The American School in Portugal (TASIS) and Carlucci American International School of Lisbon (CAISL). It is also 5 minutes away from Quinta da Beloura, where you can find all kinds of commerce and services. Within a 5-minute driving distance from the Corte Inglês of Beloura, and 10 minutes from the main shopping centers CascaiShopping and Alegro Sintra. Easy access to IC19, A16, and just over 5 minutes from the access to A5. A few minutes away from the historical center of Sintra and 20 minutes from Lisbon and Humberto Delgado Airport.
The estate is built on the terraces of the Serra and in the shadow of the Castle of the Moors, with a privileged view over the National Palace of Sintra. Within this estate, two villas are constructed, strategically placed at different levels. The upper villa is designed for the Marquês’s personal residence, while the lower villa is intended to accommodate his mother. The villa for the mother was named Casa Italiana because it was designed by a prestigious Italian architect, who created a project for a semi-circular building. Italian workers and artists were employed to paint the frescoes both on the exterior and interior. Around 1840, the estate was sold to an English family. Casa Italiana returned to the possession of the descendants of the Marquês’ mother, who was the daughter of the first Marquês of Pombal from her second marriage to D. Ernestina Wolfange. The Casa Italiana has a coat of arms painted on the ceiling of its entrance portico, with the Arms of the daughter - the Countess of Rio Maior - D. Amália de Carvalho Daun e Lorena de Saldanha Oliveira e Sousa. The coat of arms has an eagle with a key in its mouth, which comes from the Arms of the Daun family and symbolizes the story that the first Count of Daun was captured by a rival and imprisoned in a tower of a castle in Bohemia.
In the early 20th century, Casa Italiana was once again inhabited by the Saldanha family, who donated the upper villa as well as part of the estate to the Patriarchate of Lisbon and sold Casa Italiana to an English family. In December 1987, Casa Italiana was sold again and underwent restoration works for two years, both on the exterior and interior. At present, it is a private residence but with potential to be a boutique hotel or event space. It has a garage with eight parking spaces.
In the 19th century, the town of Sintra was a great inspiration for artists and writers of the Romantic movement, which attracted the nobility and bourgeoisie of the time, resulting in the construction of palaces, manor houses, and chalets. During this period, one of the most prestigious estates, ’Quinta do Saldanha,’ was built, which is part of the history of Sintra. The estate was commissioned in 1830 by the Marquês of Saldanha, maternal grandson of the Marquês of Pombal, the Prime Minister of King D. José.
The palaces and mansions of Sintra, which are the main attractions of the city, offer a unique view. Each one has its own story and embodies certain ideals. From the historical center of Sintra, you can take the road that leads to several impressive residences. However, there are three places that are simply impossible to pass without admiring them: the Pena Palace, the Vila Palace, and the Regaleira Estate. You can also indulge in typical pastries of Sintra, such as queijadas and travesseiros.
Located within a 5-minute driving distance from the International Schools of The American School in Portugal (TASIS) and Carlucci American International School of Lisbon (CAISL). It is also 5 minutes away from Quinta da Beloura, where you can find all kinds of commerce and services. Within a 5-minute driving distance from the Corte Inglês of Beloura, and 10 minutes from the main shopping centers CascaiShopping and Alegro Sintra. Easy access to IC19, A16, and just over 5 minutes from the access to A5. A few minutes away from the historical center of Sintra and 20 minutes from Lisbon and Humberto Delgado Airport.
Contact
Farm 5 Bedrooms
Algueirão-Mem Martins, Sintra, Distrito de Lisboa
Used · 819m²
buy
2.300.000 €
Excellent property / Farm in Algueirão - Mem Martins
This property encompasses different matrix items, which will be sold globally.
Its composition is distributed by its main house of almost secular architecture and its dependencies, with a total of 563 m2 of useful area and inserted in a plot of 1,650 m2.
It encompasses yet another mixed area of urban nature with 256 m2 of built area and a rustic area with a land area of 5,616 m2, making a total of 5,872 m2 of land area.
Considering the sum of land of its various articles, the property as a whole has 7,522 m2.
Its rustic area of land of 5,616 m2 is liable to be converted into an urban area according to the information collected, but always with the exception of a better confirmation with the CMS, allowing new buildings in this area and whether they are of a residential nature or for purposes of commercial activity, make the property with an excellent development potential exponentially valuing its value.
The main villa of the property, with all its large living area and with its emblematic architecture of its area and its time, make it an important landmark in the property.
The property has buildings with monthly income, derived from the commercial lease that is in force in these spaces.
Located near the access to expressways, local commerce, services and schools.
The set of this property, presents to be an excellent real estate investment, because it presents a possibility and a diversity of exploitation of the same that makes it quite profitable in the most varied levels.
This property encompasses different matrix items, which will be sold globally.
Its composition is distributed by its main house of almost secular architecture and its dependencies, with a total of 563 m2 of useful area and inserted in a plot of 1,650 m2.
It encompasses yet another mixed area of urban nature with 256 m2 of built area and a rustic area with a land area of 5,616 m2, making a total of 5,872 m2 of land area.
Considering the sum of land of its various articles, the property as a whole has 7,522 m2.
Its rustic area of land of 5,616 m2 is liable to be converted into an urban area according to the information collected, but always with the exception of a better confirmation with the CMS, allowing new buildings in this area and whether they are of a residential nature or for purposes of commercial activity, make the property with an excellent development potential exponentially valuing its value.
The main villa of the property, with all its large living area and with its emblematic architecture of its area and its time, make it an important landmark in the property.
The property has buildings with monthly income, derived from the commercial lease that is in force in these spaces.
Located near the access to expressways, local commerce, services and schools.
The set of this property, presents to be an excellent real estate investment, because it presents a possibility and a diversity of exploitation of the same that makes it quite profitable in the most varied levels.
Contact
Farm
São Pedro de Sintra (São Pedro Penaferrim), S.Maria e S.Miguel, S.Martinho, S.Pedro Penaferrim, Distrito de Lisboa
Used · 900m²
With Garage
buy
7.400.000 €
Following a project dating from 1963, Quinta Nova de s. Pedro-Sintra was built during the first half of the Decade of 60 and fully restored in the middle of the Decade of 80. Deployed in a total area of 35,000 m2, the main building has a total area of 900 m2, distributed between halls and rooms support dependencies. It also has homemade House, attachments for accommodation of animals, tennis court, swimming pool, the pool attachment, water tank fueled by natural spring, and vast area of garden and forest park divided into lawns and several plant species.
S. Pedro de Sintra, as well as the town of Sintra, has always been a place of choice, its mild Summers and mild winters, fruit of specific micro climate caused by natural conditions offered by the Serra de Sintra.
Classified World Heritage by UNESCO, the historical core of Sintra, in which the property, represents a unique setting in the world in terms of wealth, justified by its surrounding landscape of great natural beauty and architectural denoting a combination of moths in deep harmony with the surrounding natural environment; representing the fifth New a clear example of this situation. Showing a moth with varied examples of traditional Portuguese architecture, but with a deep rationality in the use of interior spaces.
Several illustrious figures, elected the area as a location of choice, the title, the Kings of Spain, at the time of his exile, had in s. Pedro de Sintra one of its shelters.
S. Pedro de Sintra, as well as the town of Sintra, has always been a place of choice, its mild Summers and mild winters, fruit of specific micro climate caused by natural conditions offered by the Serra de Sintra.
Classified World Heritage by UNESCO, the historical core of Sintra, in which the property, represents a unique setting in the world in terms of wealth, justified by its surrounding landscape of great natural beauty and architectural denoting a combination of moths in deep harmony with the surrounding natural environment; representing the fifth New a clear example of this situation. Showing a moth with varied examples of traditional Portuguese architecture, but with a deep rationality in the use of interior spaces.
Several illustrious figures, elected the area as a location of choice, the title, the Kings of Spain, at the time of his exile, had in s. Pedro de Sintra one of its shelters.
Contact
Farm Land 6 Bedrooms +2
Alto do Forte, Rio de Mouro, Sintra, Distrito de Lisboa
Used · 393m²
With Garage
buy
2.990.000 €
The history of this stunning estate started in the early 20th century.
The 6 hectares property comprises the manor which was completely remodeled in 1967 by the renowned architect Vassalo Rosa, with 7 habitable rooms, on 2 floors, with magnificent 18th century tile panels, a large kitchen, dining room and living room with assorted tiles, high decorated ceilings, 5 bedrooms and an office. The total area is 400 m2.
Another building (’caretakers house’) with 2 floors and 2 wings, includes on the top floor 5 divisions, two kitchens and two bathrooms. On the lower floor, there is a cellar / oven, storage for agricultural equipment and garage for 4 cars.
Near the main house there is also an atelier with a large kitchen area and two emblematic chimneys; animal shelter and well with water tank with mine. Backyard and refreshing garden with vegetable garden and lake for fishes.
The remaining area has numerous trees and pine trees, flanked by the Laje creek.
Very good sun exposure with panoramic views over the whole property.
This property was part of the scenario of the film ’The Guilt’ of António Vitorino de Almeida (1981).
Rural estate with very good quiet location, though close to commercial areas and good road access (IC 19, CREL and A16), near Lisbon, Oeiras and Cascais.
There is news of this area in the Middle Ages; documents from the15th century give us account of leases of agricultural land owned by residents of Rio de Mouro.
In the first half of the 20th century, Rio de Mouro was a quiet village in the municipality of Sintra known as a land of good waters and great air, which could still be characterized as a rural parish with its farmhouses, vineyards, olive groves and orchards.
The 6 hectares property comprises the manor which was completely remodeled in 1967 by the renowned architect Vassalo Rosa, with 7 habitable rooms, on 2 floors, with magnificent 18th century tile panels, a large kitchen, dining room and living room with assorted tiles, high decorated ceilings, 5 bedrooms and an office. The total area is 400 m2.
Another building (’caretakers house’) with 2 floors and 2 wings, includes on the top floor 5 divisions, two kitchens and two bathrooms. On the lower floor, there is a cellar / oven, storage for agricultural equipment and garage for 4 cars.
Near the main house there is also an atelier with a large kitchen area and two emblematic chimneys; animal shelter and well with water tank with mine. Backyard and refreshing garden with vegetable garden and lake for fishes.
The remaining area has numerous trees and pine trees, flanked by the Laje creek.
Very good sun exposure with panoramic views over the whole property.
This property was part of the scenario of the film ’The Guilt’ of António Vitorino de Almeida (1981).
Rural estate with very good quiet location, though close to commercial areas and good road access (IC 19, CREL and A16), near Lisbon, Oeiras and Cascais.
There is news of this area in the Middle Ages; documents from the15th century give us account of leases of agricultural land owned by residents of Rio de Mouro.
In the first half of the 20th century, Rio de Mouro was a quiet village in the municipality of Sintra known as a land of good waters and great air, which could still be characterized as a rural parish with its farmhouses, vineyards, olive groves and orchards.
Contact
Farm Land 4 Bedrooms Triplex
São Pedro de Sintra (Santa Maria e São Miguel), S.Maria e S.Miguel, S.Martinho, S.Pedro Penaferrim, Distrito de Lisboa
New · 491m²
With Garage
buy
1.780.000 €
New luxury 4 bedroom villa, with traditional Portuguese architecture, located on a plot of land with an area of 1,900.00 m2 and a footprint of 189.85 m2, gross construction area of 491.80 m2.
Location in a prime, calm and safe area, in harmony with the surrounding landscape, beautiful views of the countryside.
Year of housing completion 2021;
Good sun exposure;
Built with noble, simple and elegant materials; Quite unobstructed compartments;
The villa has porches, terraces, patio, garden, swimming pool with deck, service patio, plot completely fenced with walls;
Ground floor - large entrance hall/foyer, 1 suite with closet and bathroom with bathtub, dining room, living room, kitchen (equipped), treatment room. laundry, 1 bathroom, service patio, 2 porches and 1 terrace - (facing south);
1st Floor - 1 master suite with dressing room and 1 bathroom with bathtub and shower, 2 suites with bathroom and closet, living room and terrace;
Basement - large garage (for 6 vehicles - 129.00 m2) and large hall with access to the ground floor.
Technique/Equipment:
- Hall, living rooms, suites, dressing room and vestibule - floating wood flooring;
- Contemporary kitchen equipped with built-in appliances;
- Bathrooms and kitchens - ceramic flooring;
- Alarm;
- Solar System - consisting of 2 collectors and 1 300l tank;
- Double glazing with high thermal and acoustic insulation;
- Air conditioning - MITSUBISH;
- Automatic irrigation;
- Electric blinds
- Video surveillance;
- Armored door;
- Tilt-and-turn windows;
- PVC frames;
- Central Heating;
- Bathroom crockery - ROCA;
- Heated towel rails;
- Garden with automatic irrigation;
It has all services very close by, from the market, cafes, restaurants, etc.;
650 m from supermarkets;
750 m from Portela de Sintra;
1.5 km from the center of Sintra, Palace of Justice of Sintra, gardens, museums, etc.;
8 km of golf courses;
12 km from Praia Grande and Praia das Maças;
16 km Cascais;
25 km from Cabo da Roca;
28 km Lisbon;
32 km airport.
NOTE: Accepts exchange of total value or more, buildings or mansions, for a higher value you can pay the difference;
(Does not accept individual apartments or parts of a building).
Location in a prime, calm and safe area, in harmony with the surrounding landscape, beautiful views of the countryside.
Year of housing completion 2021;
Good sun exposure;
Built with noble, simple and elegant materials; Quite unobstructed compartments;
The villa has porches, terraces, patio, garden, swimming pool with deck, service patio, plot completely fenced with walls;
Ground floor - large entrance hall/foyer, 1 suite with closet and bathroom with bathtub, dining room, living room, kitchen (equipped), treatment room. laundry, 1 bathroom, service patio, 2 porches and 1 terrace - (facing south);
1st Floor - 1 master suite with dressing room and 1 bathroom with bathtub and shower, 2 suites with bathroom and closet, living room and terrace;
Basement - large garage (for 6 vehicles - 129.00 m2) and large hall with access to the ground floor.
Technique/Equipment:
- Hall, living rooms, suites, dressing room and vestibule - floating wood flooring;
- Contemporary kitchen equipped with built-in appliances;
- Bathrooms and kitchens - ceramic flooring;
- Alarm;
- Solar System - consisting of 2 collectors and 1 300l tank;
- Double glazing with high thermal and acoustic insulation;
- Air conditioning - MITSUBISH;
- Automatic irrigation;
- Electric blinds
- Video surveillance;
- Armored door;
- Tilt-and-turn windows;
- PVC frames;
- Central Heating;
- Bathroom crockery - ROCA;
- Heated towel rails;
- Garden with automatic irrigation;
It has all services very close by, from the market, cafes, restaurants, etc.;
650 m from supermarkets;
750 m from Portela de Sintra;
1.5 km from the center of Sintra, Palace of Justice of Sintra, gardens, museums, etc.;
8 km of golf courses;
12 km from Praia Grande and Praia das Maças;
16 km Cascais;
25 km from Cabo da Roca;
28 km Lisbon;
32 km airport.
NOTE: Accepts exchange of total value or more, buildings or mansions, for a higher value you can pay the difference;
(Does not accept individual apartments or parts of a building).
Contact
Farm
S.Maria e S.Miguel, S.Martinho, S.Pedro Penaferrim, Sintra, Distrito de Lisboa
For refurbishment · 1,254m²
With Garage
buy
1.625.000 €
Terreno com 3066 m2 com ruína de 1254 m2 - Zona histórica.
Com vistas deslumbrantes, no sopé da serra, com imensas potencialidades.
Com vistas deslumbrantes, no sopé da serra, com imensas potencialidades.
Contact
Farm Land 3 Bedrooms
São João das Lampas e Terrugem, Sintra, Distrito de Lisboa
Used · 289m²
With Garage
buy
995.000 €
Quinta with a 3-bedroom villa, overflow pool, and jacuzzi in Terrugem, Sintra, comprising:
Ground Floor:
Open-plan living room and kitchen equipped with 48.70 sqm;
Laundry room 3.92 sqm;
Living room with 17.75 sqm with a heat recovery system;
1 Suite with a closet of 18.70 sqm;
2 bedrooms with wardrobes of 9.03 sqm and 9.15 sqm
1 complete bathroom with double sink, hydromassage cabin, and hydromassage bathtub.
First Floor:
Living room with 57.20 sqm with a view;
Enclosed terrace with 20.02 sqm
1 service bathroom with shower and hydromassage bathtub.
Garden Area:
Overflow pool with jacuzzi and heating;
Automatic irrigation system;
Support house consisting of 1 library, storage room;
Equipped summer kitchen to support the pool
Bathroom with sauna
Water well to supply the property.
Finishes:
Individual electric heaters;
Electric blinds;
Video surveillance;
Automatic gates.
This charming property, surrounded by nature, is located just 30 minutes from the center of Lisbon and the Airport, and 20 minutes from the stunning Praia das Maçãs. It is the ideal place for a family seeking tranquility while remaining close to the hustle and bustle of the Portuguese capital, Lisbon.
The House Shop collaborates with a credit intermediation company that is available to provide support throughout the process.
Contact us now for more information and schedule your visit!
The information provided, although accurate, is not binding and may be subject to confirmation.
Ground Floor:
Open-plan living room and kitchen equipped with 48.70 sqm;
Laundry room 3.92 sqm;
Living room with 17.75 sqm with a heat recovery system;
1 Suite with a closet of 18.70 sqm;
2 bedrooms with wardrobes of 9.03 sqm and 9.15 sqm
1 complete bathroom with double sink, hydromassage cabin, and hydromassage bathtub.
First Floor:
Living room with 57.20 sqm with a view;
Enclosed terrace with 20.02 sqm
1 service bathroom with shower and hydromassage bathtub.
Garden Area:
Overflow pool with jacuzzi and heating;
Automatic irrigation system;
Support house consisting of 1 library, storage room;
Equipped summer kitchen to support the pool
Bathroom with sauna
Water well to supply the property.
Finishes:
Individual electric heaters;
Electric blinds;
Video surveillance;
Automatic gates.
This charming property, surrounded by nature, is located just 30 minutes from the center of Lisbon and the Airport, and 20 minutes from the stunning Praia das Maçãs. It is the ideal place for a family seeking tranquility while remaining close to the hustle and bustle of the Portuguese capital, Lisbon.
The House Shop collaborates with a credit intermediation company that is available to provide support throughout the process.
Contact us now for more information and schedule your visit!
The information provided, although accurate, is not binding and may be subject to confirmation.
Contact
Farm 3 Bedrooms
Terrugem, São João das Lampas e Terrugem, Sintra, Distrito de Lisboa
Used · 236m²
With Garage
buy
995.000 €
ARE YOU LOOKING FOR A FARM IN THE SINTRA AREA?
This Quinta is sold with rustic land with an area of 840m2
Farm with 3 bedroom villa with swimming pool and garden
The areas of the house are distributed as follows:
Floor 0
Living room + kitchen in open space 48.70 m² equipped; Laundry room 3.92 m² equipped;
Living room 17.75m² with fireplace; 3 Bedrooms, Suite 18.70m² w/ closet, WC suite 3.90m² Shower tray,
toilet and washbasin, towel warmer; 2 bedrooms of 9.03 m² and 9.15 m², both with wardrobes; Toilet
Service 10.74 m² w/ double washbasin, whirlpool bath, hydromassage cabin, heater
of towels.
Floor 1
Living room 57.20 m² w/ closet, Terrace enclosed in sunroom 20.02 m²; WC service 6.50 m² w/ Washbasin,
hot tub, whirlpool cabin, towel warmer
Individual electric heaters; electric shutters, managed by telephone; Video surveillance.
Exterior;
Overflow pool with jacuzzi, heated water, eliminated; Garden with programmed automatic irrigation;
Library + WC ’Telheiro’ 21.70 m²; Living room 36.80 m² ’Storage room’ ; Garage for 2 cars + Living room 69.40 m²;
Storage ’Kennel’ 7.19 m²; Equipped kitchen to support the pool ’19.55m²;
Pergola; WC w/ Sauna 12.88m²; Motor house 4 m²; Hole
Automatic gates for access to vehicles, Portuguese pavement in circulation areas
Contact us to schedule a visit with one of our consultants
This Quinta is sold with rustic land with an area of 840m2
Farm with 3 bedroom villa with swimming pool and garden
The areas of the house are distributed as follows:
Floor 0
Living room + kitchen in open space 48.70 m² equipped; Laundry room 3.92 m² equipped;
Living room 17.75m² with fireplace; 3 Bedrooms, Suite 18.70m² w/ closet, WC suite 3.90m² Shower tray,
toilet and washbasin, towel warmer; 2 bedrooms of 9.03 m² and 9.15 m², both with wardrobes; Toilet
Service 10.74 m² w/ double washbasin, whirlpool bath, hydromassage cabin, heater
of towels.
Floor 1
Living room 57.20 m² w/ closet, Terrace enclosed in sunroom 20.02 m²; WC service 6.50 m² w/ Washbasin,
hot tub, whirlpool cabin, towel warmer
Individual electric heaters; electric shutters, managed by telephone; Video surveillance.
Exterior;
Overflow pool with jacuzzi, heated water, eliminated; Garden with programmed automatic irrigation;
Library + WC ’Telheiro’ 21.70 m²; Living room 36.80 m² ’Storage room’ ; Garage for 2 cars + Living room 69.40 m²;
Storage ’Kennel’ 7.19 m²; Equipped kitchen to support the pool ’19.55m²;
Pergola; WC w/ Sauna 12.88m²; Motor house 4 m²; Hole
Automatic gates for access to vehicles, Portuguese pavement in circulation areas
Contact us to schedule a visit with one of our consultants
Contact
Mansion 15 Bedrooms
Arredores (Santa Maria e São Miguel), S.Maria e S.Miguel, S.Martinho, S.Pedro Penaferrim, Sintra, Distrito de Lisboa
Refurbished · 527m²
buy
4.000.000 €
Small guest house/villa (c.19th) with 3500m2, fully refurbished, maintaining the charm and original traces inside and in the garden.
The set of houses consists of a charming main building and several annexes, complementing it functionally and formally, from the architectural point of view.
With 10 accommodation units / suites, 2 of them with kitchen, supported by living room and dining room, WC, balconies and outdoor spaces, landscaped with greenhouses, swimming pool with deck, and also a covered space equipped for leisure time.
Reception, kitchen, laundry, technical areas and offices, complement the functioning of this space dedicated to local tourism, where you can enjoy all the beauty of Sintra - UNESCO World Heritage in the category of Cultural Landscape.
The set of houses consists of a charming main building and several annexes, complementing it functionally and formally, from the architectural point of view.
With 10 accommodation units / suites, 2 of them with kitchen, supported by living room and dining room, WC, balconies and outdoor spaces, landscaped with greenhouses, swimming pool with deck, and also a covered space equipped for leisure time.
Reception, kitchen, laundry, technical areas and offices, complement the functioning of this space dedicated to local tourism, where you can enjoy all the beauty of Sintra - UNESCO World Heritage in the category of Cultural Landscape.
Contact
Farm 3 Bedrooms
São João das Lampas e Terrugem, Sintra, Distrito de Lisboa
Used · 218m²
With Garage
buy
995.000 €
If you are looking for tranquillity, come and discover this magnificent Quinta in Sintra with a 3 bedroom villa set in a plot of land 1651 m2 with traditional Portuguese pavement,
On this same plot, in addition to the 218 m2 villa, you will find an annex for exclusive office use, a closed garage for two cars, another annex with a full kitchen to support the barbecue and a sauna with toilet.
The garden has leisure areas and fruit trees as well as a swimming pool with full sun exposure.
In addition to this lot, you will also have another plot of rustic land with a total area of 840 m2, next to the Quinta.
Description:
Total land area: 1.651 m2
Building area: 346.77 m2
Gross construction area: 341.08 m2
Gross dependent area: 123.08 m2
Gross private area: 218 m2
Uncovered Area: 1304.23 m2
+ 840 m2 of rustic land making a total of 2,521 m2
The villa consists of;
Floor 0
Living room + kitchen in open space 48.70 m² equipped; Laundry 3.92 m² equipped; Living room 17.75 m² with fireplace; 3 Bedrooms, Suite 18.70m² w/ closet, WC suite 3.90m² Shower base, toilet and washbasin, towel warmer; 2 bedrooms of 9.03 m² and 9.15 m², both with wardrobes; Toilet service 10.74 m² w/ double washbasin, whirlpool bath, hydromassage cabin, towel warmer.
Floor 1
Living room 57.20 m² w/ closet, Terrace enclosed in sunroom 20.02 m²; Service WC 6.50 m² w/ Washbasin, whirlpool bath, whirlpool cabin, towel warmer.
Individual electric heaters; electric shutters, managed by telephone; Video surveillance.
Exterior;
Overflow pool with jacuzzi, heated water, eliminated; Garden with programmed automatic irrigation; Library + WC ’Telheiro’ 21.70 m²; Living room 36.80 m² ’Storage’; Garage for 2 cars + Living room 69.40 m²; Storage ’Kennel’ 7.19 m²; Equipped kitchen to support the pool ’19.55m²; Pergola; WC w/ Sauna 12.88 m²; Motor house 4 m²; Hole.
Automatic access gates for vehicles,
Surrounding area:
Schools
Local commerce,
Bank
Easy Access IC 19 and A 16,
Book your visit now
SF Group provides its clients with maximum experience, quality and professionalism in several areas. In this way, the brands SF Properties, SF Signature, SF Investments and SF Exclusive, provide a complete service, from the acquisition of a property, investments, financing, legal and tax advice, relocation, concierge, architecture, interior design, decoration and real estate management. The relationship, empathy and personalised service aim to create a service tailored to the needs of each client - tailor made.
We are committed to a strict standard of quality and professionalism.
On this same plot, in addition to the 218 m2 villa, you will find an annex for exclusive office use, a closed garage for two cars, another annex with a full kitchen to support the barbecue and a sauna with toilet.
The garden has leisure areas and fruit trees as well as a swimming pool with full sun exposure.
In addition to this lot, you will also have another plot of rustic land with a total area of 840 m2, next to the Quinta.
Description:
Total land area: 1.651 m2
Building area: 346.77 m2
Gross construction area: 341.08 m2
Gross dependent area: 123.08 m2
Gross private area: 218 m2
Uncovered Area: 1304.23 m2
+ 840 m2 of rustic land making a total of 2,521 m2
The villa consists of;
Floor 0
Living room + kitchen in open space 48.70 m² equipped; Laundry 3.92 m² equipped; Living room 17.75 m² with fireplace; 3 Bedrooms, Suite 18.70m² w/ closet, WC suite 3.90m² Shower base, toilet and washbasin, towel warmer; 2 bedrooms of 9.03 m² and 9.15 m², both with wardrobes; Toilet service 10.74 m² w/ double washbasin, whirlpool bath, hydromassage cabin, towel warmer.
Floor 1
Living room 57.20 m² w/ closet, Terrace enclosed in sunroom 20.02 m²; Service WC 6.50 m² w/ Washbasin, whirlpool bath, whirlpool cabin, towel warmer.
Individual electric heaters; electric shutters, managed by telephone; Video surveillance.
Exterior;
Overflow pool with jacuzzi, heated water, eliminated; Garden with programmed automatic irrigation; Library + WC ’Telheiro’ 21.70 m²; Living room 36.80 m² ’Storage’; Garage for 2 cars + Living room 69.40 m²; Storage ’Kennel’ 7.19 m²; Equipped kitchen to support the pool ’19.55m²; Pergola; WC w/ Sauna 12.88 m²; Motor house 4 m²; Hole.
Automatic access gates for vehicles,
Surrounding area:
Schools
Local commerce,
Bank
Easy Access IC 19 and A 16,
Book your visit now
SF Group provides its clients with maximum experience, quality and professionalism in several areas. In this way, the brands SF Properties, SF Signature, SF Investments and SF Exclusive, provide a complete service, from the acquisition of a property, investments, financing, legal and tax advice, relocation, concierge, architecture, interior design, decoration and real estate management. The relationship, empathy and personalised service aim to create a service tailored to the needs of each client - tailor made.
We are committed to a strict standard of quality and professionalism.
Contact
Farm 8 Bedrooms
São Pedro de Sintra (Santa Maria e São Miguel), S.Maria e S.Miguel, S.Martinho, S.Pedro Penaferrim, Distrito de Lisboa
Used · 900m²
With Garage
buy
7.400.000 €
It is called Quinta Nova de S. Pedro, it was built in Sintra during the first half of the 60’s, dating from 1963, it was completely restored in the middle of the 80’s and will have belonged, among other owners, to Imelda Marcos, the woman of the three thousand pairs of shoes that she was then married to the former Philippine president Ferdinand Marcos.
Located in a total area of 35,000 m2, the main building has a total area of 900 m2, divided into lounges, rooms and support facilities.
It also has a caretaker’s house, annexes for housing animals, tennis court, swimming pool, pool support annex, water tank supplied by a natural spring, and a vast area of garden and forest park divided between lawns and various plant species.
S. Pedro de Sintra, as well as the town of Sintra, has always been a place of choice, thanks to its mild summers and mild winters, as a result of the specific microclimate caused by the natural conditions provided by the Serra de Sintra.
A UNESCO World Heritage Site, the Historic Center of Sintra, in which the property is located, represents a unique setting in the world in terms of landscape richness, justified by its surroundings of great natural and architectural beauty, denoting a combination of traces in deep harmony. with the surrounding natural environment; Quinta Nova represents a clear example of this situation.
Presenting a design with various examples of what is traditional Portuguese architecture, but with a deep rationality in the use of interior spaces.
With a privileged location and easy access, it guarantees all privacy and fabulous views over the mountains in the heart of Sintra.
Located in a total area of 35,000 m2, the main building has a total area of 900 m2, divided into lounges, rooms and support facilities.
It also has a caretaker’s house, annexes for housing animals, tennis court, swimming pool, pool support annex, water tank supplied by a natural spring, and a vast area of garden and forest park divided between lawns and various plant species.
S. Pedro de Sintra, as well as the town of Sintra, has always been a place of choice, thanks to its mild summers and mild winters, as a result of the specific microclimate caused by the natural conditions provided by the Serra de Sintra.
A UNESCO World Heritage Site, the Historic Center of Sintra, in which the property is located, represents a unique setting in the world in terms of landscape richness, justified by its surroundings of great natural and architectural beauty, denoting a combination of traces in deep harmony. with the surrounding natural environment; Quinta Nova represents a clear example of this situation.
Presenting a design with various examples of what is traditional Portuguese architecture, but with a deep rationality in the use of interior spaces.
With a privileged location and easy access, it guarantees all privacy and fabulous views over the mountains in the heart of Sintra.
Contact
Farm 8 Bedrooms
Ribeira de Sintra (São Martinho), S.Maria e S.Miguel, S.Martinho, S.Pedro Penaferrim, Distrito de Lisboa
Used · 550m²
With Garage
buy
1.980.000 €
Magnifica Quinta in Sintra 12 rooms, with 720m2 in building plot of land with 8,380 m2.
Fully equipped for housing, Rural tourism and events of diverse nature.
In the fantastic scenery of Sintra found this excellent property in Manor extremely quiet, with stunning view over the Serra de Sintra, 10 minutes from the historic centre of the village. A World Heritage Site.
Fully equipped for housing, Rural tourism and events of diverse nature.
In the fantastic scenery of Sintra found this excellent property in Manor extremely quiet, with stunning view over the Serra de Sintra, 10 minutes from the historic centre of the village. A World Heritage Site.
Contact
Farm 3 Bedrooms
Seixal (São João das Lampas), São João das Lampas e Terrugem, Sintra, Distrito de Lisboa
Used · 700m²
With Garage
buy
995.000 €
Farm with villa and swimming pool
Total land area: 1,651 m²: Building implantation area: 346.77 m²: Gross construction area: 341.08 m²: Dependent gross area: 123.08 m²: Gross private area: 218 m²: Uncovered area: 1304.23 m²
Composed by:
Floor 0:
Living room with kitchen in open space equipped
Living room with fireplace
3 Bedrooms
Space with walk-in closet
Toilet w/ Whirlpool Cabin and Towel Warmer
Floor 1:
Living room
Toilet w/ Whirlpool Cabin and Towel Warmer
Closed terrace with sunroom
Individual electric heaters; electric shutters; video surveillance.
Exterior:
Overflow pool with Jacuzzi, heated, illuminated water
Garden with programmable automatic watering
Library w/ WC
Living room
Garage for 2 Cars
Kitchen equipped to support the pool
Storage (kennel)
Pergola
WC with sauna
1 Water Borehole
Automatic vehicle access gates
Circulation area in Portuguese cobblestone
NOTE: Sale together with a plot of rustic land next to the farm, total area: 840m².
Total land area: 1,651 m²: Building implantation area: 346.77 m²: Gross construction area: 341.08 m²: Dependent gross area: 123.08 m²: Gross private area: 218 m²: Uncovered area: 1304.23 m²
Composed by:
Floor 0:
Living room with kitchen in open space equipped
Living room with fireplace
3 Bedrooms
Space with walk-in closet
Toilet w/ Whirlpool Cabin and Towel Warmer
Floor 1:
Living room
Toilet w/ Whirlpool Cabin and Towel Warmer
Closed terrace with sunroom
Individual electric heaters; electric shutters; video surveillance.
Exterior:
Overflow pool with Jacuzzi, heated, illuminated water
Garden with programmable automatic watering
Library w/ WC
Living room
Garage for 2 Cars
Kitchen equipped to support the pool
Storage (kennel)
Pergola
WC with sauna
1 Water Borehole
Automatic vehicle access gates
Circulation area in Portuguese cobblestone
NOTE: Sale together with a plot of rustic land next to the farm, total area: 840m².
Contact
Farm 3 Bedrooms
São João das Lampas e Terrugem, Sintra, Distrito de Lisboa
Used · 218m²
With Garage
buy
995.000 €
Vende-se Quinta com moradia V3, com piscina e Lote terreno rustico em Sintra
Quinta com moradia V3 com piscina, vendida em conjunto com um lote de terreno rústico contiguo á área da casa com um total de 840m².
Moradia V3 composta por:
Piso 0
- Sala em open space com a cozinha com 49m2, equipada com todos os eletrodomésticos;
- Sala de estar com lareira e recuperador de calor;
- Lavandaria com 4m2 e equipada;
- Suíte com 19m2, com um closet e WC com base de duche e aquecedor de toalhas;
- 2 quarto ambos com roupeiros;
- WC de serviço com 10m2, com lavatório duplo, banheira de hidromassagem, cabine hidromassagem e aquecedor de toalhas;
Piso 1
- Sala com 57 e com closet;
- Terraço fechado em marquise com 20m2;
- WC serviço com 6,5m2, com banheira de hidromassagem, cabine de hidromassagem e aquecedor de toalhas;
- Aquecimentos elétricos individuais.
- Estores elétricos geridos por telefone.
- Vídeo vigilância.
Exterior
- Piscina de transbordo com jacuzzi de água aquecida.
- Cozinha equipada de apoio à piscina com 20m², com pergola e WC com sauna 13 m2.
- Jardim com rega automática programada.
- Biblioteca e um WC ’Telheiro’ com 22 m².
- Sala com 37m² para ’Arrumos’.
- Garagem para 2 carros e com 1 sala com 70m².
- Portões automáticos de acesso aos veículos, com Calçada Portuguesa nas zonas de circulação.
- Canil com 7m².
- Casa de motor 4 m2. - Furo.
Excelente localização, em zona tranquila, Cerca de 14 minutos Comboio, com Escolas e Hipermercados a cerca de 25 minutos, próximo de comércio, com acessos à N247, A16, A 5,1km da Vila de Sintra, com Palácio Nacional de Sintra, Palácio Nacional da Pena, Parque e Palácio de Monserrate, Quinta Regaleira.
Fica a cerca de 19 minutos das Praias, (Praia do Magoito, Praia das Azenhas do Mar e Praia das Maças). A 20 minutos da Ericeira.
Se procura uma Fantástica Quinta, com terraço e piscina, se gosta de acordar ao som dos pássaros, se gosta do cheiro da Natureza, e ainda como bónus um lote de tereno rustico, então fale connosco e marque a sua visita
Somos intermediários de crédito devidamente autorizados pelo Banco de Portugal, com o nº 0004006 e fazemos a gestão de todo o seu processo de financiamento sempre com as melhores soluções do mercado.
Quinta com moradia V3 com piscina, vendida em conjunto com um lote de terreno rústico contiguo á área da casa com um total de 840m².
Moradia V3 composta por:
Piso 0
- Sala em open space com a cozinha com 49m2, equipada com todos os eletrodomésticos;
- Sala de estar com lareira e recuperador de calor;
- Lavandaria com 4m2 e equipada;
- Suíte com 19m2, com um closet e WC com base de duche e aquecedor de toalhas;
- 2 quarto ambos com roupeiros;
- WC de serviço com 10m2, com lavatório duplo, banheira de hidromassagem, cabine hidromassagem e aquecedor de toalhas;
Piso 1
- Sala com 57 e com closet;
- Terraço fechado em marquise com 20m2;
- WC serviço com 6,5m2, com banheira de hidromassagem, cabine de hidromassagem e aquecedor de toalhas;
- Aquecimentos elétricos individuais.
- Estores elétricos geridos por telefone.
- Vídeo vigilância.
Exterior
- Piscina de transbordo com jacuzzi de água aquecida.
- Cozinha equipada de apoio à piscina com 20m², com pergola e WC com sauna 13 m2.
- Jardim com rega automática programada.
- Biblioteca e um WC ’Telheiro’ com 22 m².
- Sala com 37m² para ’Arrumos’.
- Garagem para 2 carros e com 1 sala com 70m².
- Portões automáticos de acesso aos veículos, com Calçada Portuguesa nas zonas de circulação.
- Canil com 7m².
- Casa de motor 4 m2. - Furo.
Excelente localização, em zona tranquila, Cerca de 14 minutos Comboio, com Escolas e Hipermercados a cerca de 25 minutos, próximo de comércio, com acessos à N247, A16, A 5,1km da Vila de Sintra, com Palácio Nacional de Sintra, Palácio Nacional da Pena, Parque e Palácio de Monserrate, Quinta Regaleira.
Fica a cerca de 19 minutos das Praias, (Praia do Magoito, Praia das Azenhas do Mar e Praia das Maças). A 20 minutos da Ericeira.
Se procura uma Fantástica Quinta, com terraço e piscina, se gosta de acordar ao som dos pássaros, se gosta do cheiro da Natureza, e ainda como bónus um lote de tereno rustico, então fale connosco e marque a sua visita
Somos intermediários de crédito devidamente autorizados pelo Banco de Portugal, com o nº 0004006 e fazemos a gestão de todo o seu processo de financiamento sempre com as melhores soluções do mercado.
Contact
Farm 4 Bedrooms Duplex
S.Maria e S.Miguel, S.Martinho, S.Pedro Penaferrim, Sintra, Distrito de Lisboa
Used · 300m²
With Garage
buy
2.850.000 €
Rural farm built in the early 20th century, with wonderful views of the Sintra mountains and the village, Castelo dos Mouros and Palácio da Pena.
Land with 14,300 m2. House with 2 floors, 4 bedrooms, 2 living rooms, bathroom and garage for 2 cars. Caretakers’ house, warehouse and storage room and animal house. Water well.
The house is in a reasonable state of habitability. Attachments and warehouses for recovery.
Land with approved project and ready to build, for the construction of 7 houses, swimming pool and parking, transforming the farm into a condominium.
Sintra area, very quiet, good access and close to shops and services.
Land with 14,300 m2. House with 2 floors, 4 bedrooms, 2 living rooms, bathroom and garage for 2 cars. Caretakers’ house, warehouse and storage room and animal house. Water well.
The house is in a reasonable state of habitability. Attachments and warehouses for recovery.
Land with approved project and ready to build, for the construction of 7 houses, swimming pool and parking, transforming the farm into a condominium.
Sintra area, very quiet, good access and close to shops and services.
Contact
Farm 14 Bedrooms
Colares, Sintra, Distrito de Lisboa
Used · 419m²
buy
3.850.000 €
Quinta da Pedra Firme with 2.1 hectares of land, including a vineyard of the ’Pinot Noir’ grape variety, is located in the municipality of Sintra, more specifically in Colares, 10km from the National Palace, 11km from Pena Palace, as well as Quinta da Regaleira and Castelo dos Mouros, 20km from Cascais and approximately 40km from Lisbon (Humberto Delgado Airport).
This spectacular farmhouse was fully recovered about seven years ago and has a 3 bedroom main villa with private pool, three 2 bedroom apartments, two 1 bedroom apartments and two independent bedrooms (suites), apartments and suites on an AL basis, large wine cellar with bathroom, converted into a leisure area and games room (pool table). There is also the possibility of converting another house with exterior work already completed into several apartments.
All apartments have an equipped kitchen or kitchenette, access to Wi-Fi, air conditioning, TV, garden, swimming pool with changing rooms, games room, gym and laundry.
Colares, the former county town, is a village whose history is lost in the confines of time. Climbing through the splendour of the green of the Sintra Mountains, you contemplate the entire fertile valley with your name, against the backdrop of the immense ocean, invaded by Cabo da Roca, where the land ends and the sea begins is a true (Oasis) for lovers of nature, tranquillity, surfing, long walks through the mountains or the majestic surrounding beaches, Praia Grande, Praia das Maçãs and Praia da Adraga.
In this way, it becomes possible to make an attractive itinerary in the historic centre of the village, where we can admire its historical and patrimonial richness, characterised by the beautiful churches, the palaces of the old farms and the typical chalets of the end of the century. XIX, which appear in the middle of the rustic houses; to get to know the places inhabited by imminent figures of our culture and also, to remember literary descriptions of writers and poets, who were fascinated by these lands, such as Eça de Queirós, Camilo Castelo Branco, Alexandre Herculano among many others.
The tour ends in the beautiful Várzea de Colares, crossed by the river of apples, which flows into the beautiful beach of apples, next to the line of the old tram, now reactivated, and the Adega Regional which is the landmark of the much appreciated ramisco wine, the first that Portugal exported around the world.
These are some of the good reasons that invite you to come and discover Colares.
Farm with great potential for investment, or even for family housing.
Come and enjoy this paradise located both in the countryside and by the sea.
We invite you to come and discover Quinta da Pedra Firme
This spectacular farmhouse was fully recovered about seven years ago and has a 3 bedroom main villa with private pool, three 2 bedroom apartments, two 1 bedroom apartments and two independent bedrooms (suites), apartments and suites on an AL basis, large wine cellar with bathroom, converted into a leisure area and games room (pool table). There is also the possibility of converting another house with exterior work already completed into several apartments.
All apartments have an equipped kitchen or kitchenette, access to Wi-Fi, air conditioning, TV, garden, swimming pool with changing rooms, games room, gym and laundry.
Colares, the former county town, is a village whose history is lost in the confines of time. Climbing through the splendour of the green of the Sintra Mountains, you contemplate the entire fertile valley with your name, against the backdrop of the immense ocean, invaded by Cabo da Roca, where the land ends and the sea begins is a true (Oasis) for lovers of nature, tranquillity, surfing, long walks through the mountains or the majestic surrounding beaches, Praia Grande, Praia das Maçãs and Praia da Adraga.
In this way, it becomes possible to make an attractive itinerary in the historic centre of the village, where we can admire its historical and patrimonial richness, characterised by the beautiful churches, the palaces of the old farms and the typical chalets of the end of the century. XIX, which appear in the middle of the rustic houses; to get to know the places inhabited by imminent figures of our culture and also, to remember literary descriptions of writers and poets, who were fascinated by these lands, such as Eça de Queirós, Camilo Castelo Branco, Alexandre Herculano among many others.
The tour ends in the beautiful Várzea de Colares, crossed by the river of apples, which flows into the beautiful beach of apples, next to the line of the old tram, now reactivated, and the Adega Regional which is the landmark of the much appreciated ramisco wine, the first that Portugal exported around the world.
These are some of the good reasons that invite you to come and discover Colares.
Farm with great potential for investment, or even for family housing.
Come and enjoy this paradise located both in the countryside and by the sea.
We invite you to come and discover Quinta da Pedra Firme
Contact
Farm 4 Bedrooms
Colares, Sintra, Distrito de Lisboa
Used · 365m²
buy
1.500.000 €
Fifth T6 in the Centre of 0, 25 m 2 Room Floor Necklaces Lounge Kitchen, 95 m 2 90 m 2, 18 m 2 Room, 30 m 2 Room + 1 Room Floor reading room and Suite 30 m 2 Room 40 m 2 Room 25 m 2 with reading room
Contact
Farm 13 Bedrooms
Sabugo (Almargem do Bispo), Almargem do Bispo, Pêro Pinheiro e Montelavar, Sintra, Distrito de Lisboa
Used · 500m²
With Swimming Pool
buy
3.950.000 €
Quinta em herdade de 20 hectares com vista para a Serra de Sintra com excelentes acessos rodoviários, onde se pode deslocar rapidamente, para o norte ou sul do país. A 24 km de Lisboa, 12 km de Sintra e 22km de Cascais.
A herdade está dotada de várias valências e potencialidades, sendo composta por parte urbana e uma parte considerada pelo PDM da Câmara Municipal de Sintra como zona de serviços, equipamentos e outras construções.
A parte urbana desta herdade é composta por seis casas com as seguintes tipologias:
Casa principal T4 com quatro quartos, duas casas de banho, uma sala comum, uma cozinha, uma dispensa, um terraço e um jardim privativo.
Casa principal T3 com três quartos, duas casas de banho, uma sala comum, uma cozinha, uma dispensa e uma garagem.
Casa secundária T2 composta por dois quartos, uma casa de banho, uma sala comum e uma cozinha.
Casa secundária T1 composta por um quarto, uma casa de banho, uma sala comum, uma dispensa e um jardim privativo.
Mais duas casas secundárias T1 ambas com uma sala comum com kitchenette, uma casa de banho e um quarto.
Parte das outras construções são compostas por um escritório com três divisões e uma casa de banho, casa da oficina, garagem para quatro viaturas, arrecadação com 300 m2, estufa para flores, pátio interior com calçada à antiga Portuguesa comum a todas as habitações, um anexo e ainda um canil com quatro divisões, interiores e exteriores.
Existe ainda uma zona de serviços e equipamentos composta por: armazém com 450 m2 sem pilares interiores com um pé direito de 5,50 m e com portão (7 m de largura e 4 m de altura), armazém com 2,300 m2 com duas entradas, cinco campos de tiro aos pratos (apenas pratos biodegradáveis), com alvará de autorização passado pela Polícia de Segurança Pública, edifício de apoio para a atividade desportiva existente com casa de banho de homens e senhoras, com zona de bar, restaurante e cozinha, numa área de 300 m2, edifício de apoio existente com escritório e arrecadações numa área de 130 m2, parque de estacionamento para duzentas viaturas, um picadeiro descoberto, três pátios com boxes para cavalos, sendo um composto por cinco boxes, outro por quatro boxes e padock e o último por duas boxes e padock, todos eles com zona de lavagem.
Características:
- Vias de circulação interior completamente alcatroadas - Quatro entradas existentes, três delas com portão automático - Energia elétrica trifásica, existindo um posto de transformação da EDP instalado dentro da propriedade embora com acesso direto ao exterior - Água fornecida pelos Serviços Municipalizados de Sintra através de ramal existente. Água própria captada na propriedade com central de bombagem automática e depósito anexo com 60 m3 - Quadro de linhas da PT instaladas, com internet por cabo e fibra - Lago com 2000m2
Sintra beneficia da paisagem cultural e natural e a notável presença da sua arquitectura romântica, resultando na sua classificação catalogada pela UNESCO, como Património Mundial da Humanidade.
Conhecida pela sua Serra e monumentos e pontos turísticos e culturais tais como o Castelo dos Mouros, O Palácio Nacional da Pena, o Palácio Nacional de Sintra, a Quinta da Regaleira, o Palácio e Jardins de Monserrate.
Próximo de comércio local, restaurantes, explanadas e cafés com doces regionais tais como a Casa Piriquita, o café Saudade e a Fabrica de Queijadas - Recordação de Sintra onde podemos encontrar as famosas queijadas e travesseiros de Sintra.
Com fácil acesso a praias tais como a Praia da Ursa, a Praia das Maças, a Praia do Magoito, a Praia de São Julião e ao Cabo da Roca conhecido por ser o ponto mais ocidental da Europa Continental.
Com uma vasta rede de transportes à disposição e acesso facilitado a Cascais, Lisboa e ao Aeroporto Humberto Delgado.
Ref.1141174/24LA
A herdade está dotada de várias valências e potencialidades, sendo composta por parte urbana e uma parte considerada pelo PDM da Câmara Municipal de Sintra como zona de serviços, equipamentos e outras construções.
A parte urbana desta herdade é composta por seis casas com as seguintes tipologias:
Casa principal T4 com quatro quartos, duas casas de banho, uma sala comum, uma cozinha, uma dispensa, um terraço e um jardim privativo.
Casa principal T3 com três quartos, duas casas de banho, uma sala comum, uma cozinha, uma dispensa e uma garagem.
Casa secundária T2 composta por dois quartos, uma casa de banho, uma sala comum e uma cozinha.
Casa secundária T1 composta por um quarto, uma casa de banho, uma sala comum, uma dispensa e um jardim privativo.
Mais duas casas secundárias T1 ambas com uma sala comum com kitchenette, uma casa de banho e um quarto.
Parte das outras construções são compostas por um escritório com três divisões e uma casa de banho, casa da oficina, garagem para quatro viaturas, arrecadação com 300 m2, estufa para flores, pátio interior com calçada à antiga Portuguesa comum a todas as habitações, um anexo e ainda um canil com quatro divisões, interiores e exteriores.
Existe ainda uma zona de serviços e equipamentos composta por: armazém com 450 m2 sem pilares interiores com um pé direito de 5,50 m e com portão (7 m de largura e 4 m de altura), armazém com 2,300 m2 com duas entradas, cinco campos de tiro aos pratos (apenas pratos biodegradáveis), com alvará de autorização passado pela Polícia de Segurança Pública, edifício de apoio para a atividade desportiva existente com casa de banho de homens e senhoras, com zona de bar, restaurante e cozinha, numa área de 300 m2, edifício de apoio existente com escritório e arrecadações numa área de 130 m2, parque de estacionamento para duzentas viaturas, um picadeiro descoberto, três pátios com boxes para cavalos, sendo um composto por cinco boxes, outro por quatro boxes e padock e o último por duas boxes e padock, todos eles com zona de lavagem.
Características:
- Vias de circulação interior completamente alcatroadas - Quatro entradas existentes, três delas com portão automático - Energia elétrica trifásica, existindo um posto de transformação da EDP instalado dentro da propriedade embora com acesso direto ao exterior - Água fornecida pelos Serviços Municipalizados de Sintra através de ramal existente. Água própria captada na propriedade com central de bombagem automática e depósito anexo com 60 m3 - Quadro de linhas da PT instaladas, com internet por cabo e fibra - Lago com 2000m2
Sintra beneficia da paisagem cultural e natural e a notável presença da sua arquitectura romântica, resultando na sua classificação catalogada pela UNESCO, como Património Mundial da Humanidade.
Conhecida pela sua Serra e monumentos e pontos turísticos e culturais tais como o Castelo dos Mouros, O Palácio Nacional da Pena, o Palácio Nacional de Sintra, a Quinta da Regaleira, o Palácio e Jardins de Monserrate.
Próximo de comércio local, restaurantes, explanadas e cafés com doces regionais tais como a Casa Piriquita, o café Saudade e a Fabrica de Queijadas - Recordação de Sintra onde podemos encontrar as famosas queijadas e travesseiros de Sintra.
Com fácil acesso a praias tais como a Praia da Ursa, a Praia das Maças, a Praia do Magoito, a Praia de São Julião e ao Cabo da Roca conhecido por ser o ponto mais ocidental da Europa Continental.
Com uma vasta rede de transportes à disposição e acesso facilitado a Cascais, Lisboa e ao Aeroporto Humberto Delgado.
Ref.1141174/24LA
Contact
Farm
Terrugem, São João das Lampas e Terrugem, Sintra, Distrito de Lisboa
Used
With Garage
buy
995.000 €
Sale of Farm with 3 Bedroom Villa with Swimming Pool + Rustic plot of land,
Floor 0
Living room + kitchen in open space 48.70 m2 equipped; Laundry 3.92 m2 equipped; Living room 17.75 m2 with fireplace; 3 Bedrooms, Suite 18.70m2 w/ closet, WC suite 3.90m2 Shower base, toilet and washbasin, towel warmer; 2 bedrooms of 9.03 m2 and 9.15 m2, both with wardrobes; Service toilet 10.74 m2 with double washbasin, whirlpool bath, whirlpool cabin, towel warmer.
Floor 1
Living room 57.20 m2 with closet, Terrace enclosed in sunroom 20.02 m2; Service WC 6.50 m2 w/ washbasin, whirlpool bath, whirlpool cabin, towel warmer
Individual electric heaters; electric shutters, managed by telephone; Video surveillance.
Exterior;
Overflow pool with jacuzzi, heated water, eliminated; Garden with programmed automatic irrigation;
Library + WC ’Telheiro’ 21.70 m2; Living room 36.80 m2 ’Storage’ ; Garage for 2 cars + Living room 69.40 m2;
Storage ’Kennel’ 7.19 m2; Equipped kitchen to support the pool ’19.55m2; Pergola; WC w/ Sauna 12.88 m2; Engine house 4 m2; Hole
Automatic gates for access to vehicles, Portuguese pavement in circulation areas
Sale together with a plot of rustic land Total area 840 m2, next to the Quinta.
Floor 0
Living room + kitchen in open space 48.70 m2 equipped; Laundry 3.92 m2 equipped; Living room 17.75 m2 with fireplace; 3 Bedrooms, Suite 18.70m2 w/ closet, WC suite 3.90m2 Shower base, toilet and washbasin, towel warmer; 2 bedrooms of 9.03 m2 and 9.15 m2, both with wardrobes; Service toilet 10.74 m2 with double washbasin, whirlpool bath, whirlpool cabin, towel warmer.
Floor 1
Living room 57.20 m2 with closet, Terrace enclosed in sunroom 20.02 m2; Service WC 6.50 m2 w/ washbasin, whirlpool bath, whirlpool cabin, towel warmer
Individual electric heaters; electric shutters, managed by telephone; Video surveillance.
Exterior;
Overflow pool with jacuzzi, heated water, eliminated; Garden with programmed automatic irrigation;
Library + WC ’Telheiro’ 21.70 m2; Living room 36.80 m2 ’Storage’ ; Garage for 2 cars + Living room 69.40 m2;
Storage ’Kennel’ 7.19 m2; Equipped kitchen to support the pool ’19.55m2; Pergola; WC w/ Sauna 12.88 m2; Engine house 4 m2; Hole
Automatic gates for access to vehicles, Portuguese pavement in circulation areas
Sale together with a plot of rustic land Total area 840 m2, next to the Quinta.
Contact
See more Farms and Estates for Sale, in Sintra
Bedrooms
Zones
Can’t find the property you’re looking for?
