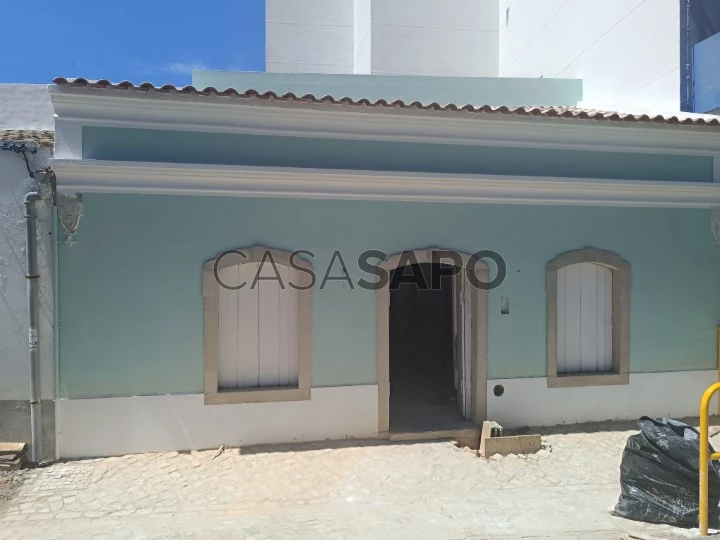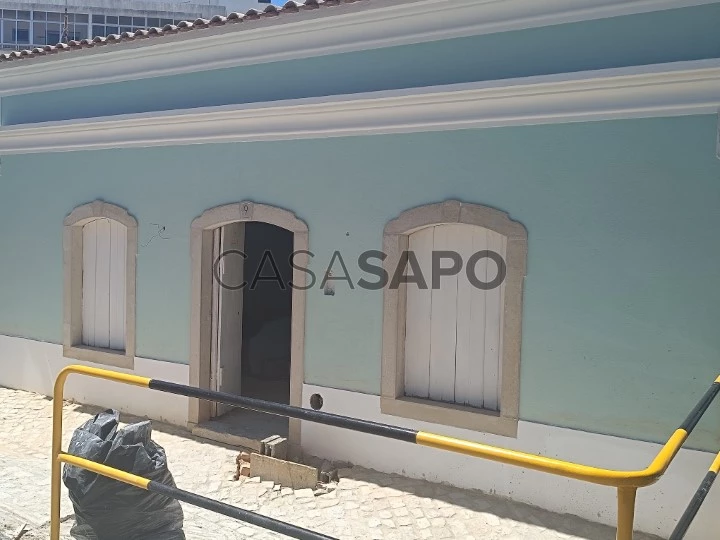26 Photos
Virtual Tour
360° Photo
Video
Blueprints
Logotypes
Brochure
PDF Brochure
House 2 Bedrooms Duplex for buy in Loulé
Loulé (São Clemente), Distrito de Faro
buy
290.000 €
Share
Nice townhouse in the final phase of renovation with the following characteristics, on the ground floor there is a living room, a kitchen, bedroom, bathroom, patio and on the first floor, a suite with private access to a balcony and another balcony with the possibility of placing a ’Jacuzzi’, central area of Loulé, with an area of 62 m2 and a total area of 62 m2, its good sun exposure, its central facade facing North.
Due to its location, this house can provide its future owners with the enjoyment of a relaxed, city lifestyle, allowing them to favor walking and cycling, eliminating the need for a car.
All types of infrastructure are available nearby, we can find them; restaurants, schools, gardens, churches, supermarkets, pharmacies, medical clinics, Hospital, Health Center, sports parks, public transport, Banks, Theatre, Museums, Republican National Guard, Municipal Market and Loulé Municipal Council, Municipal Stadium, with all its valences.
The city of Loulé has in its municipality and within a 5km proximity, magnificent beaches and luxury tourist developments, such as Vale do Lobo and Quinta do Lago.
Falésia Beach (shared with the municipality of Albufeira)
Vilamoura Beach, Quarteira Beach, Vale do Lobo Beach, Garrão Beach - West, Garrão Beach - East, Ancão Beach, Quinta do Lago Beach
Faro Airport - 17Km, Motorway - 5Km, Beaches and Golf - 5Km, Shopping Center - 3Km
Excluded from the SCE, under paragraph g) of article 4 of Decree-Law no. 118/2013, of August 20, in its current wording’
The renovation of the house is scheduled for August 2024
Due to its location, this house can provide its future owners with the enjoyment of a relaxed, city lifestyle, allowing them to favor walking and cycling, eliminating the need for a car.
All types of infrastructure are available nearby, we can find them; restaurants, schools, gardens, churches, supermarkets, pharmacies, medical clinics, Hospital, Health Center, sports parks, public transport, Banks, Theatre, Museums, Republican National Guard, Municipal Market and Loulé Municipal Council, Municipal Stadium, with all its valences.
The city of Loulé has in its municipality and within a 5km proximity, magnificent beaches and luxury tourist developments, such as Vale do Lobo and Quinta do Lago.
Falésia Beach (shared with the municipality of Albufeira)
Vilamoura Beach, Quarteira Beach, Vale do Lobo Beach, Garrão Beach - West, Garrão Beach - East, Ancão Beach, Quinta do Lago Beach
Faro Airport - 17Km, Motorway - 5Km, Beaches and Golf - 5Km, Shopping Center - 3Km
Excluded from the SCE, under paragraph g) of article 4 of Decree-Law no. 118/2013, of August 20, in its current wording’
The renovation of the house is scheduled for August 2024
See more
Property information
Condition
Under construction
Net area
85m²
Floor area
100m²
Construction year
2021
Serial Number
11/M/03036
Energy Certification
Exempt
Views
18,264
Clicks
803
Published in
more than a month
Location - House 2 Bedrooms Duplex in the parish of São Clemente, Loulé
Characteristics
Shared Bathroom: 1
En-suite Bathroom: 1
Bathroom (s): 2
Kitchenette: 1
Number of floors: 2
Living Room (s): 1
Suite (s): 1
Total bedroom(s): 2
Estate Agent

Garvetur
Real Estate License (AMI): 1427
Garvetur Mediação Imobiliária, S.A.
Address
Centro de Negócios e Serviços Vilamoura Jardim
Rua Melvin Jones, Volta do Gaio,
Rua Melvin Jones, Volta do Gaio,
Serial Number
11/M/03036

























