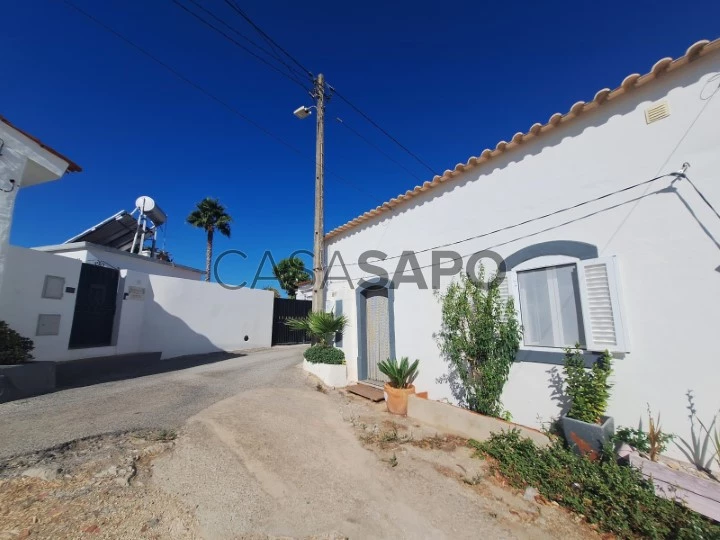25 Photos
Virtual Tour
360° Photo
Video
Blueprint
Logotypes
Brochure
PDF Brochure
House 2 Bedrooms for buy in São Brás de Alportel
São Brás de Alportel, Distrito de Faro
buy
220.000 €
Share
Come and see this project of love, in which every detail was carefully thought out and built with your comfort and quality of life in mind.
Located in São Brás de Alportel, in a quiet area between the countryside and the city, this villa has a floor area of 62 m2 divided between a ground floor of 36 m2 and a mezzanine.
The villa is part of an urban plot of 330 m2 separated by a right-of-way path to the neighbouring villa.
The surrounding land has a magnificent mountain view.
As for the villa, it was fully renovated in its entirety in 2020, from plumbing, electricity, kitchen, bathroom and flooring, all with recent and high quality materials.
The entire house benefits from excellent natural lighting with triple glazing with thermal and acoustic insulation for your comfort in all seasons of the year and built-in interior lighting.
The ground floor is divided between a kitchen and dining space in open-space with a small storage room, service bathroom, and living room. The kitchen is sold equipped with all class A appliances. Bosh Dishwasher, Samsung Dryer and Washing Machine, Teka Oven and Induction Hob, AEG Extractor Hood and Refrigerator.
The living room has more storage space, a plasma TV and a spacious L-shaped sofa. At the back there is another passage path that was closed and converted into a patio.
On the upper floor there is an en-suite bedroom with en-suite bathroom and a modern built-in wardrobe and a secondary bedroom.
All the lighting on this floor is done using skylights on the ceiling, respecting the original architecture of the house and maximising the available natural light.
This space is also quite versatile, and can be transformed into just a bedroom with a closet or office depending on your needs.
The possibilities are limitless! If you are looking to monetise your investment, need a separate workspace such as a warehouse, garage, garden or a swimming pool, this property offers 330 m2 of urban land to carry out all your projects and a great investment potential.
Schedule your visit today!
*note: By respecting the original design of the house, the passage to the mezzanine has access by stairs and a lower height than the rest of the house, and may not be perfect for older people, those of tall stature or mobility difficulties.
Located in São Brás de Alportel, in a quiet area between the countryside and the city, this villa has a floor area of 62 m2 divided between a ground floor of 36 m2 and a mezzanine.
The villa is part of an urban plot of 330 m2 separated by a right-of-way path to the neighbouring villa.
The surrounding land has a magnificent mountain view.
As for the villa, it was fully renovated in its entirety in 2020, from plumbing, electricity, kitchen, bathroom and flooring, all with recent and high quality materials.
The entire house benefits from excellent natural lighting with triple glazing with thermal and acoustic insulation for your comfort in all seasons of the year and built-in interior lighting.
The ground floor is divided between a kitchen and dining space in open-space with a small storage room, service bathroom, and living room. The kitchen is sold equipped with all class A appliances. Bosh Dishwasher, Samsung Dryer and Washing Machine, Teka Oven and Induction Hob, AEG Extractor Hood and Refrigerator.
The living room has more storage space, a plasma TV and a spacious L-shaped sofa. At the back there is another passage path that was closed and converted into a patio.
On the upper floor there is an en-suite bedroom with en-suite bathroom and a modern built-in wardrobe and a secondary bedroom.
All the lighting on this floor is done using skylights on the ceiling, respecting the original architecture of the house and maximising the available natural light.
This space is also quite versatile, and can be transformed into just a bedroom with a closet or office depending on your needs.
The possibilities are limitless! If you are looking to monetise your investment, need a separate workspace such as a warehouse, garage, garden or a swimming pool, this property offers 330 m2 of urban land to carry out all your projects and a great investment potential.
Schedule your visit today!
*note: By respecting the original design of the house, the passage to the mezzanine has access by stairs and a lower height than the rest of the house, and may not be perfect for older people, those of tall stature or mobility difficulties.
See more
Property information
Condition
Used
Net area
36m²
Serial Number
170240104
Energy Certification
E
Views
176
Clicks
15
Published in
06/09/2024
Approximate location - House 2 Bedrooms in the parish of São Brás de Alportel, São Brás de Alportel
Characteristics
Total bedroom(s): 2
Guest bathroom
Bathroom (s): 2
Closet
Kitchen(s)
Pantry
Entrance Hall
Open Space
Estate Agent

MVP - Most Valued Property - Olhão
Real Estate License (AMI): 6489
Sérgio & Vicente - Mediação Imobiliária, Lda
Address
Av. da República, 202 A
Serial Number
170240104
Open hours
Segunda a Sexta-Feira: 09:30h às 19:00h.
Sábado: 9:30h às 13:00h.
Sábado: 9:30h às 13:00h.
Site
























