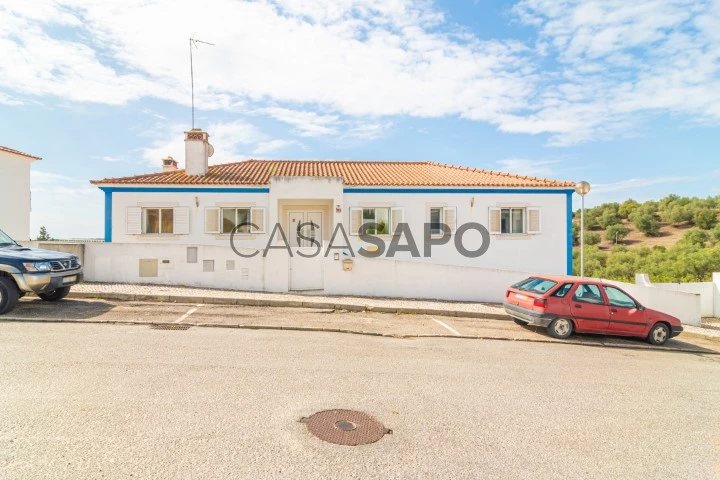25 Photos
Virtual Tour
360° Photo
Video
Blueprint
Logotypes
Brochure
PDF Brochure
House 3 Bedrooms +1 for buy in Alcácer do Sal
Santa Maria do Castelo e Santiago e Santa Susana, Alcácer do Sal, Distrito de Setúbal
buy
420.000 €
Share
3+1-bedroom villa, 370.96 sqm (gross construction area), garage and garden, set in a 597.65 sqm plot, close to the centre, in Alcácer do Sal, district of Setúbal, Comporta region. The villa has a traditional architectural design, a ground floor and basement. One suite, two bedrooms with shared bathroom, spacious 30.90 sqm living room with heat exchanger, fully furnished and equipped kitchen, 8.85 sqm sewing room that could easily be converted into a third bedroom or office.
The basement, with natural light, has two rooms (22.45 sqm and 17.95 sqm) that could also be converted into a bedroom or office. The basement also has two storage areas (5.10 sqm and 7.90 sqm), a traditional Alentejo-style fireplace as well as a garage area (85 sqm).
Located at a 3-minute driving distance from the city centre, health centre and main hypermarkets, 5 minutes from the town’s main kindergarten and 2/3 Pedro Nunes elementary and secondary schools of Alcácer do Sal. 25 minutes from Comporta and its beaches, and 35 minutes from Setúbal. One hour from Lisbon.
The basement, with natural light, has two rooms (22.45 sqm and 17.95 sqm) that could also be converted into a bedroom or office. The basement also has two storage areas (5.10 sqm and 7.90 sqm), a traditional Alentejo-style fireplace as well as a garage area (85 sqm).
Located at a 3-minute driving distance from the city centre, health centre and main hypermarkets, 5 minutes from the town’s main kindergarten and 2/3 Pedro Nunes elementary and secondary schools of Alcácer do Sal. 25 minutes from Comporta and its beaches, and 35 minutes from Setúbal. One hour from Lisbon.
See more
Property information
Condition
Used
Net area
212m²
Floor area
370m²
License of Occupancy
105
Serial Number
67525
Energy Certification
D
Views
17,848
Clicks
280
Published in
more than a month
Location - House 3 Bedrooms +1 in the parish of Santa Maria do Castelo e Santiago e Santa Susana, Alcácer do Sal
Characteristics
Guest bathroom: 1
Shared Bathroom: 1
En-suite Bathroom: 1
Bathroom (s): 2
Basement
Kitchen(s)
Entrance Hall
Living Room (s): 1
Suite (s): 1
Total bedroom(s): 3
Total interior bedroom(s): 1
Estate Agent

JLL Residential
Real Estate License (AMI): 479
Cobertura – Sociedade de Mediação Imobiliária, S.A.
























