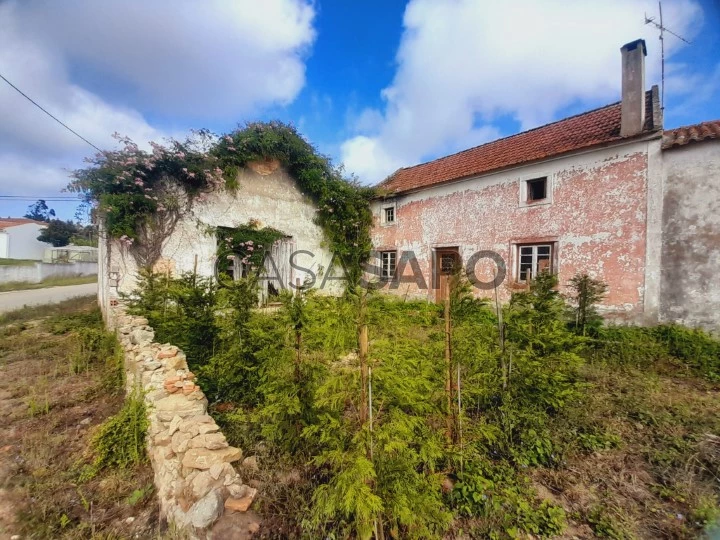41 Photos
Virtual Tour
360° Photo
Video
Blueprints
Logotypes
Brochure
PDF Brochure
House 3 Bedrooms Duplex for buy in Caldas da Rainha
Vale da Quinta, Salir de Matos, Caldas da Rainha, Distrito de Leiria
buy
175.000 €
Share
Detached house located in Vale da Quinta in Salir de Matos.
Traditional architecture, stone elements with a rustic touch, the perfect house for lovers of historic buildings.
With a total built area of 408m2 and a plot of 1611m2, the main house has two adjoining floors, a cellar and a patio.
The ideal space for investment, whether for your own home or an investment project, given the various options this area offers.
Ideal for those looking for a peaceful lifestyle in contact with nature in a calm and healthy environment.
Just a few minutes from Caldas da Rainha city centre, where you’ll find all the services you need, such as hospitals, schools, shopping centres and other infrastructure.
Surrounded by green countryside, fields and hills, perfect for outdoor walks and cycling.
Salir de Matos is located in a central region with easy access to other important towns in the west of Portugal, such as Obidos, Peniche and Nazaré, as well as close to Lisbon (50 m).
Its proximity and good access to popular beaches such as Foz do Arelho, São Martinho do Porto and Nazaré make it ideal for enjoying moments of leisure and activities linked to the sea.
Here you’ll find the best of both worlds: the calm and beauty of the countryside close to the most beautiful beaches on the Silver Coast.
Book your visit now!
Traditional architecture, stone elements with a rustic touch, the perfect house for lovers of historic buildings.
With a total built area of 408m2 and a plot of 1611m2, the main house has two adjoining floors, a cellar and a patio.
The ideal space for investment, whether for your own home or an investment project, given the various options this area offers.
Ideal for those looking for a peaceful lifestyle in contact with nature in a calm and healthy environment.
Just a few minutes from Caldas da Rainha city centre, where you’ll find all the services you need, such as hospitals, schools, shopping centres and other infrastructure.
Surrounded by green countryside, fields and hills, perfect for outdoor walks and cycling.
Salir de Matos is located in a central region with easy access to other important towns in the west of Portugal, such as Obidos, Peniche and Nazaré, as well as close to Lisbon (50 m).
Its proximity and good access to popular beaches such as Foz do Arelho, São Martinho do Porto and Nazaré make it ideal for enjoying moments of leisure and activities linked to the sea.
Here you’ll find the best of both worlds: the calm and beauty of the countryside close to the most beautiful beaches on the Silver Coast.
Book your visit now!
See more
Property information
Condition
For refurbishment
Net area
408m²
Serial Number
LM877M
Energy Certification
Exempt
Views
284
Clicks
22
Published in
06/09/2024
Approximate location - House 3 Bedrooms Duplex in the parish of Salir de Matos, Caldas da Rainha
Characteristics
Bathroom (s): 2
Total bedroom(s): 3
Number of floors: 2
Estate Agent

Localstar SA
Real Estate License (AMI): 10312
Localmed - Mediação Imobiliária, Lda
Address
Rua Leonel Sotto Mayor n.º 46 Loja 51
Caldas da Rainha
Caldas da Rainha
Serial Number
LM877M
Open hours
Segunda a Sexta das 9:30h às 13:00h e das 14:00 às 19:00h
Site








































