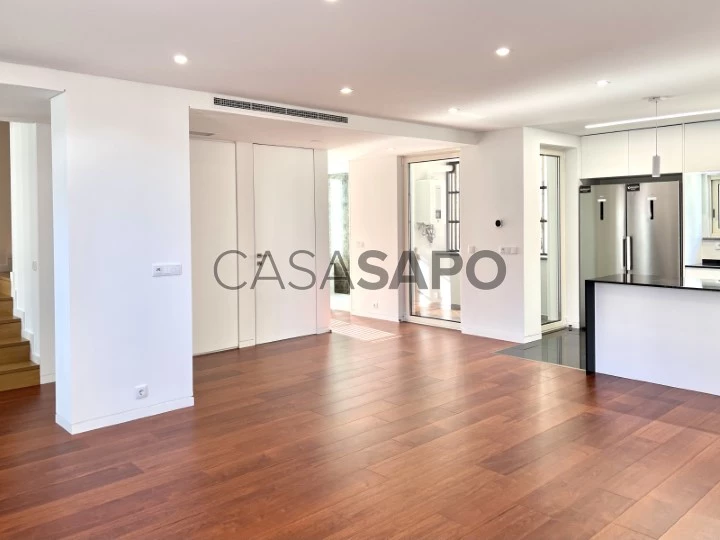37 Photos
Virtual Tour
360° Photo
Video
Blueprint
Logotypes
Brochure
PDF Brochure
House 3 Bedrooms for buy in Cascais
Parede, Carcavelos e Parede, Cascais, Distrito de Lisboa
buy
1.050.000 €
Share
3 bedroom villa plus 1 new, with terrace and outdoor space in the centre of Parede.
Property comprising: entrance hall, beautiful living room with access to the outdoor area, fully equipped kitchen in open space and a laundry area.
Full guest bathroom.
On the upper floor you will find a suite with dressing room and balcony, two bedrooms with wardrobes and a full bathroom.
They also have a living room/office on the top floor with access to a great terrace with sea view where you can put a jacuzzi and barbecue.
House equipped with electric shutters, double glazing, solar panels and box garage for four cars and storage area.
Excellent location, close to services, schools, beach and transport.
Property comprising: entrance hall, beautiful living room with access to the outdoor area, fully equipped kitchen in open space and a laundry area.
Full guest bathroom.
On the upper floor you will find a suite with dressing room and balcony, two bedrooms with wardrobes and a full bathroom.
They also have a living room/office on the top floor with access to a great terrace with sea view where you can put a jacuzzi and barbecue.
House equipped with electric shutters, double glazing, solar panels and box garage for four cars and storage area.
Excellent location, close to services, schools, beach and transport.
See more
Property information
Condition
New
Net area
185m²
Floor area
263m²
Serial Number
CAS_280
Energy Certification
F
Views
1,733
Clicks
35
Published in
more than a month
Location - House 3 Bedrooms in the parish of Carcavelos e Parede, Cascais
Characteristics
Porch
Bathroom (s): 3
Closet
Kitchen(s): 1
Entrance Hall
Bedrooms Hall: 1
Other Room (s): 1
Living Room (s): 1
Suite (s): 1
Total bedroom(s): 3
Balconies: 2
Estate Agent

JLF REAL ESTATE
Real Estate License (AMI): 20814
Joana Lobato Faria, unipessoal lda
Address
Avenida Aida | Estoril Terrace
Estoril
Portugal
Estoril
Portugal
Serial Number
CAS_280




































