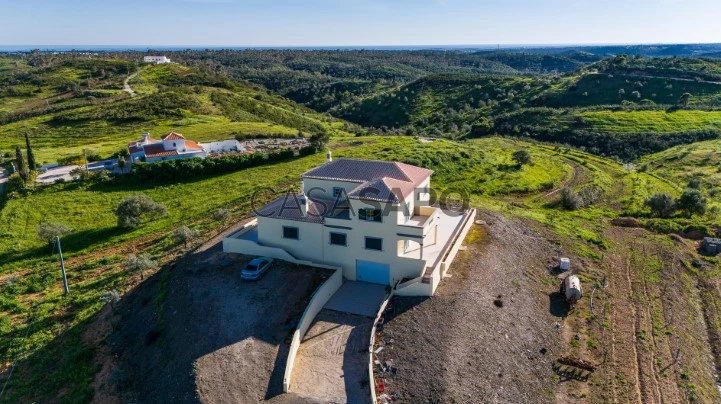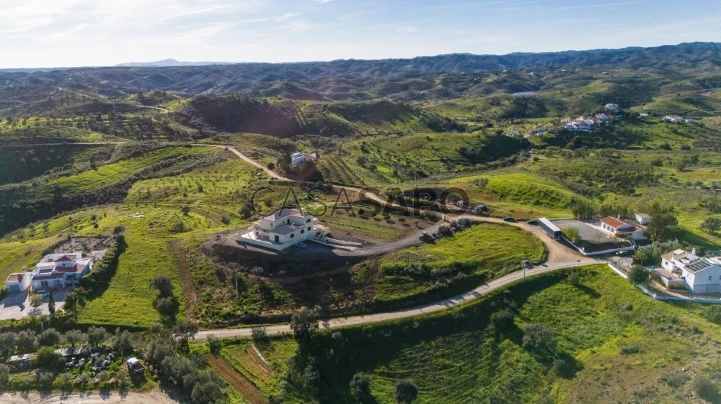56 Photos
Virtual Tour
360° Photo
Video
Blueprints
Logotypes
Brochure
PDF Brochure
House 3 Bedrooms +2 Duplex for buy in Tavira
Eiras, Conceição e Cabanas de Tavira, Distrito de Faro
buy
1.399.000 €
Share
3 Bedroom Villa with Ocean View - Eiras, Conceição de Tavira
Magnificent property, with excellent finishes, inserted in a large plot of land of approximately 2 hectares, with breathtaking panoramic views over the sea and countryside.
This beautiful villa is in perfect condition, with minimal use and built in 2016. It consists of 2 floors + basement with garage, and its ground floor consists of an entrance hall, 1 office, 1 library (these 2 rooms can be transformed into bedrooms to facilitate people with reduced mobility), large living and dining rooms (+-50m2), kitchen (32m2), laundry area and a guest bathroom with corner shower.
Outside, you will find a huge terrace with approximately 100m2, which surrounds the villa on two sides with a pergola, barbecue and sink, perfect for al fresco dining and sunbathing.
On the 1st floor, you will find 3 bedrooms, all of these with built-in wardrobes, terraces of approximately 15m2 each and one of these bedrooms en suite, having access to a second shared bathroom. The rooms have generous floor areas of 24.30m2, 18.52m2 and 19.85m2, respectively.
Through interior stairs or a garage door, you access the basement, where you will find ample parking space, a storage area, a bathroom with shower and a second kitchen.
The property is located on a plot of 452.31m2, with the possibility of creating a magnificent garden to your liking, the possibility of requesting permission from the citie’s council to build a swimming pool and much more. Adjacent is the remaining plot with 18,700m2 of land, for agricultural use.
Equipped with solar panels for water heating and has a traditional fireplace in the living room.
A unique property, with endless possibilities to transform into the home you have always imagined. For more information, please contact us.
Magnificent property, with excellent finishes, inserted in a large plot of land of approximately 2 hectares, with breathtaking panoramic views over the sea and countryside.
This beautiful villa is in perfect condition, with minimal use and built in 2016. It consists of 2 floors + basement with garage, and its ground floor consists of an entrance hall, 1 office, 1 library (these 2 rooms can be transformed into bedrooms to facilitate people with reduced mobility), large living and dining rooms (+-50m2), kitchen (32m2), laundry area and a guest bathroom with corner shower.
Outside, you will find a huge terrace with approximately 100m2, which surrounds the villa on two sides with a pergola, barbecue and sink, perfect for al fresco dining and sunbathing.
On the 1st floor, you will find 3 bedrooms, all of these with built-in wardrobes, terraces of approximately 15m2 each and one of these bedrooms en suite, having access to a second shared bathroom. The rooms have generous floor areas of 24.30m2, 18.52m2 and 19.85m2, respectively.
Through interior stairs or a garage door, you access the basement, where you will find ample parking space, a storage area, a bathroom with shower and a second kitchen.
The property is located on a plot of 452.31m2, with the possibility of creating a magnificent garden to your liking, the possibility of requesting permission from the citie’s council to build a swimming pool and much more. Adjacent is the remaining plot with 18,700m2 of land, for agricultural use.
Equipped with solar panels for water heating and has a traditional fireplace in the living room.
A unique property, with endless possibilities to transform into the home you have always imagined. For more information, please contact us.
See more
Property information
Condition
Used
Floor area
417m²
Construction year
2016
Serial Number
3315
Energy Certification
C
Views
1,142
Clicks
10
Published in
more than a month
Approximate location - House 3 Bedrooms +2 Duplex in the parish of Conceição e Cabanas de Tavira, Tavira
Characteristics
Porch
Library
Bathroom (s): 5
Basement
Kitchen(s)
Office(s)
Laundry Room
Number of floors: 2
Living Room (s): 2
Dining Room (s)
Total bedroom(s): 3
Balconies: 3
Total interior bedroom(s): 2
Estate Agent

Algarve Manta Properties - Mediação Imobiliária, Lda
Real Estate License (AMI): 7673
Algarve Manta Properties - Mediação Imobiliária, Lda
Address
Casa Anibal, Loja B - Estrada da Manta Rota
Serial Number
3315
Open hours
10h - 13h e [phone] Segunda a Sexta
10h [phone] Sábado
Encerrado ao Domingo
10h [phone] Sábado
Encerrado ao Domingo























































